
CCCAC Phurichaya Ruangthong 63120500033 Maria Andrea Marqueses 63120500044 COMMUNITY CULTURAL AND CONTEMPORARY ART CENTER
CONVERGE AFFILIATION

The CCCAC Project or Community Cultural and
will be
in
Thailand. The building will be a part of
from the
the site into one place where all the
activities
their
from the
such as restaurants, theater and admire the artifacts and artworks displayed in the
programs, people can enjoy the activities

School of Architecture and Design King Mongkut's University of Technology Thonburi Community Cultural and Contemporary Art Center (CCCAC) ARC 343 Architecture Design Studio IV Semester 1/2022 Student names: Phurichaya Ruangthong 63120500033 Maria Andrea Marqueses 63120500044 Instructor: Asst. Prof. Waraluk Pansuwan
Contemporary Art Center
located
Bangkok,
converging people
communities around
interesting
encourage
interactions. Apart
outdoor
indoors
exhibition zone.
The concept of this building is to ‘Connects people from the communities; Wat Dao, Wat Phraya Siri-Iyasawan, Ban Poon and PhraNakorn side communities together’. This place we be the place where all the users from the surrounded communities met and hangout together, this is to encourage the relationship between the communities. Once the visitors enter the place, they will meet many programs around the site such as park, playground, skateboard and so on. Moreover, the design still keeps the existing programs which can be found at the under the bridge community to continue the local
INITIAL DIAGRAM MAIN CIRCULATION
m

‘Converging Affiliation’ concept plays an important role in this building design. It aims to converge the people from the communities around the site together in one place. It shows how the two curves are converging together with the strong straight line cut through the middle.




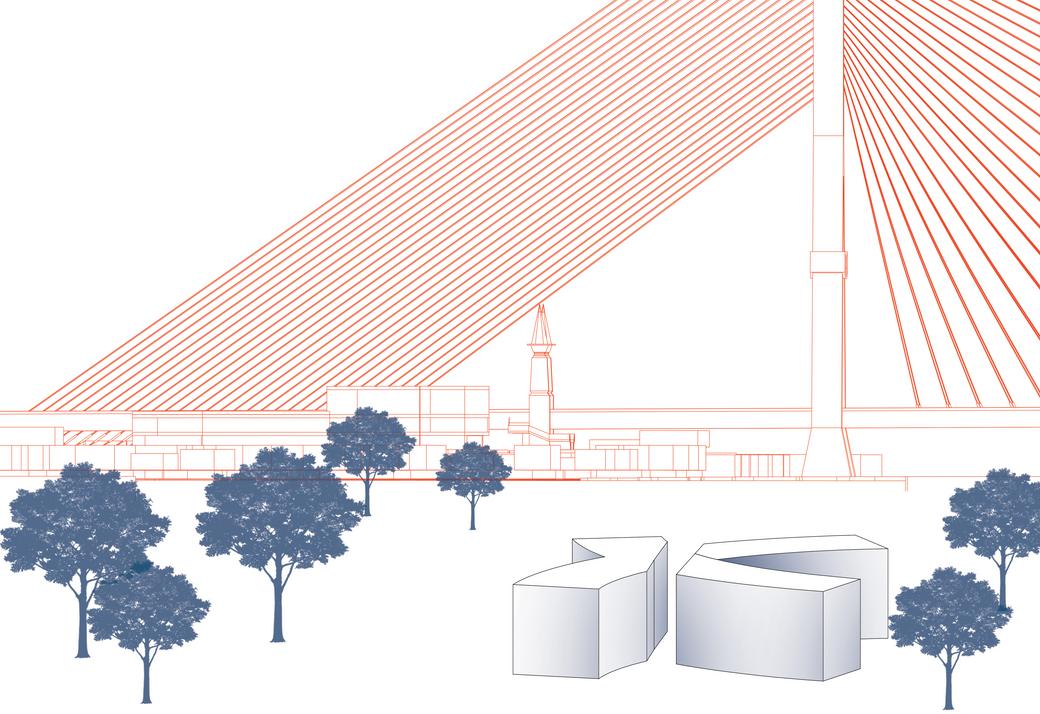


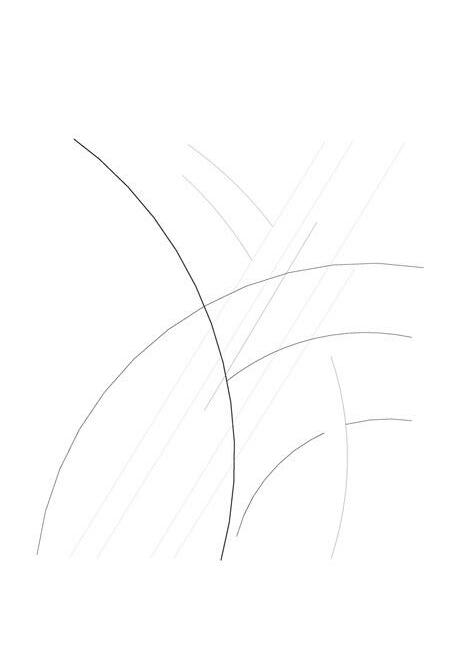

The strong straight line cut through the two curves, creating the main circulation from the Wat Dao community and reaching to face the Rama VIII bridge on the ground floor. The form then, developed into 2 story building with a glass facade facing the Chao Phraya river, for the visitors to admire the panchromatic view of the site surrounding.
RELATION TO THE SITE
The strong straight line cut through the two curves, creating the main circulation from the Wat Dao community and reaching to face the Rama VIII bridge on the ground floor. The form then, developed into 2 story building with a glass facade facing the Chao Phraya river, for the visitors to admire the panchromatic view of the site surrounding.
Student names: Phurichaya Ruangthong 63120500033
Maria Andrea Marqueses 63120500044
Asst. Prof. Waraluk Pansuwan
School
of Architecture and Design King Mongkut's University of Technology Thonburi
Community Cultural and Contemporary Art Center
(CCCAC) ARC 343
Architecture Design
Studio IV Semester 1/2022
Instructor:
CONCEPT
THAILAND
The site is in Bangkok, which is the capital city of Thailand. Bangkok city is located at the center of Thailand.


SITE ANALYSIS
BANGKOK
Chao Phraya river runs along the site in Bang Yi Khan, Bang Phlat. The Rama VIII bridge connects Phranakorn to the Thonburi side along Arun Amarin road.
RAMA VIII BRIDGE PARK
The site is located next to the Rama VIII bridge with the Chao Phraya river lies infront. Moreover, it is also surrounded by communities.
School of Architecture and Design King Mongkut's University of Technology Thonburi Community Cultural and Contemporary Art Center (CCCAC) ARC 343 Architecture Design Studio IV Semester 1/2022 Student names: Phurichaya Ruangthong 63120500033 Maria Andrea Marqueses 63120500044 Instructor: Asst. Prof. Waraluk Pansuwan
The resident houses have high wall fences which creates boundaries between houses.
There are piers along the river front and a narrow pathway towards the bridge and site.
Historical characteristics can be seen in the community such as the antique wall and San Pu Pho.
The houses are highly densed and have a narrow road.
There are temples located within the community. The name of the community comes from one of the temple.
There is a school beside the temple near the site.
Chao Phraya river is located in front of the site, the site is prone to flooding issues. So the design of the museum will include flood protection and coping flood mechanism designs. Moreover, the design will also create a relationship with the Phra-Nakorn side
.
The resident houses have high wall fences which creates boundaries between houses.
The boundaries of the of the houses are clear. It seperates the private and public places.
The houses in the area mostly consist a shop on the ground floor and theeee living area will be above.
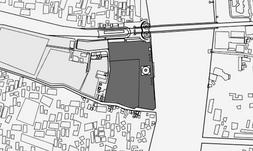

under the bridge is a gathering point of the people.
Ther are many activities under the bridge consisting mostly of aerobics and teens skateboarding.
It has the riverfront where people have pinics and enjoy the view along the Chao Phraya river.
The section shows the relationship between the 3 communities around the site; Ban Poon community, Wat Phra Siri Iyasawan community, and Wat Dao community. Moreover, it also shows the scale of the Rama 8 bridge.

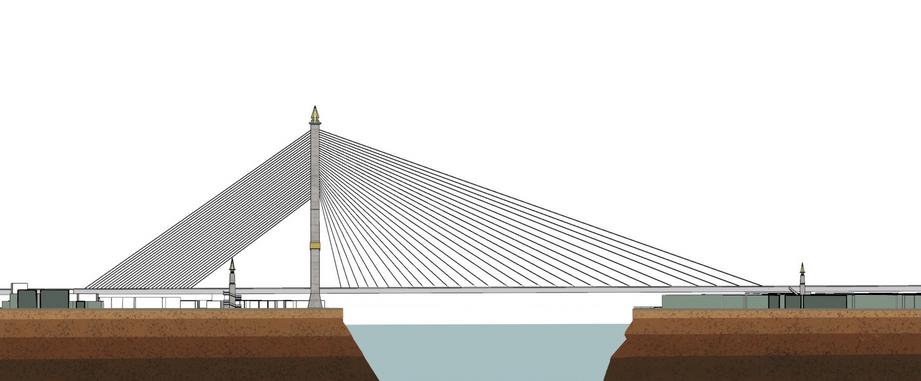


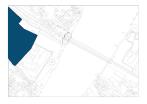

The design will be a gathering place for the people from these communities. Moreover, it will create a connection, and harmonize the site with the communities and the Rama 8 bridge.
Community Cultural and Contemporary Art Center (CCCAC) ARC 343 Architecture
Student names: Phurichaya Ruangthong 63120500033

Maria Andrea Marqueses 63120500044
Instructor: Asst. Prof. Waraluk Pansuwan
School of Architecture and Design
King Mongkut's
University of Technology Thonburi
Design Studio IV Semester 1/2022
CHARACTERISTICS
BAAN POON COMMUNITY
WAT PHRAYA SIRI IYASAWAN COMMUNITY
BAAN POON COMMUNITY
WAT DAO COMMUNITY
2.30M.MSL 3M.MSL -4.00 -3.00 -2.00 -1.00 0.00 1.00 2.00 3.00 4;00 RiverBed-16.71M.MSL WarningRiverLevel1.20M.MSL CriticalRiverLevel1.40M.MSL ≈10.00M 160M 10.4M Spaceunder thebridge MainRoad Sidewalk Road BangYi KhanCanal
Ban Poon Community Wat Phra Siri Iyasawan Community Wat Dao Community
The section shows the relationship between the site and the existing context around the site including the water level of the Chao Phraya river.
USER ANALYSIS
We observed that there were many users that used the space in Rama VIII bridge such as families who came to the site to picnic and do aerobics. Teenagers will be here for more active activities such as skateboarding, basketball, and football. Children will also be there for the playground from 11 am until 5 pm. The retired people will be here to play chess, dance, and jog with their friends. The couples will be here to picnic and jog after their working hours in the evening. The tourists that visit the place will likely have photo shoots and food trips. Local adults will also play chess and sell food. Lastly, people who came alone will come for a picnic and jog from 6PM 8PM.

8 PM 6 PM PICNIC AEROBICS PLAYGROUND 8 AM 6 AM JOGGING CHESS DANCE 6 PM 9 PM SKATEBOARD BASKETBALL FOOTBALLL VOLLEYBALL 6 PM 9 PM PICNIC JOGGING PLAYGROUND PHOTO SHOOTING FOOD TRIP CHESS SELLING FOOD PICNIC JOGGING FAMILY Infant - 50 years old RETIRED 50 70 years old TEENS 13 - 20 years old COUPLE 25 40 years old CHILDREN 5 10 years old TOURIST 25-50 years old LOCAL ADULT 40-60 years old SINGLE 25 - 70 years old 11 AM 5 PM 5 PM 9 PM 8 8PM PM 4 PM School of Architecture and Design King Mongkut's University of Technology Thonburi Community Cultural and Contemporary Art Center (CCCAC) ARC 343 Architecture Design Studio IV Semester 1/2022 Student names: Phurichaya Ruangthong 63120500033 Maria Andrea Marqueses 63120500044 Instructor: Asst. Prof. Waraluk Pansuwan
6 PM
PROGRAM ANALYSIS
Program analysis shows the organization of two main zones that will be incorporated into our building design. The first zone is an outdoor zone which consists of a temporary, running track, sculpture garden, sports zone, riverfront dining, sunken plaza, riverfront garden, playground, graffiti art area, fishing area, and skateboard area. Then, the second zone is the public zone which consists of a restaurant, cafe, reserved collection, museum shop, seminar rooms, lobby, art library, and multipurpose theater. Lastly, the building program also divides into a service area which only the staff can access, and a public area which the visitors can access.
ZONING DIAGRAM



SCULPTURE EXHIBITION
PAINTING EXHIBITION
TEMPORARY EXHIBITION
PUBLIC ZONE OUTDOOR PROGRAM
PUBLIC ZONE
PARKING LOT
Contemporary
From the analysis, we organized the programs into the public zone that can be open late at night such as restaurants, shops, seminar rooms, libraries, or theaters which will be situated on the ground and first floors. On the M floor and above would be the exhibition area where the visitors could explore the artworks.
Student names: Phurichaya Ruangthong 63120500033
Maria Andrea Marqueses 63120500044
Instructor: Asst. Prof. Waraluk Pansuwan
School of Architecture and Design King Mongkut's University of Technology Thonburi
Community Cultural
and
Art Center (CCCAC) ARC 343 Architecture Design Studio IV Semester 1/2022
SITE PLAN & LANDSCAPE DESIGN

The site plan shows the main circulation path from Wat Phraya Siri I Yasawa to the building which distributed people to the programs throughout the building. People can also enter the building from the Wat Dao community by the bridge that connects it to the site. The design concept of the landscape and its program is to continue the activities that the community under the bridge already had. It brings people from different communities around the site to the building where they can meet and interact with each other while spending time in each program. There are many trees especially on the west side to protect the users from the sunlight while they are spending time on the programs in that area.
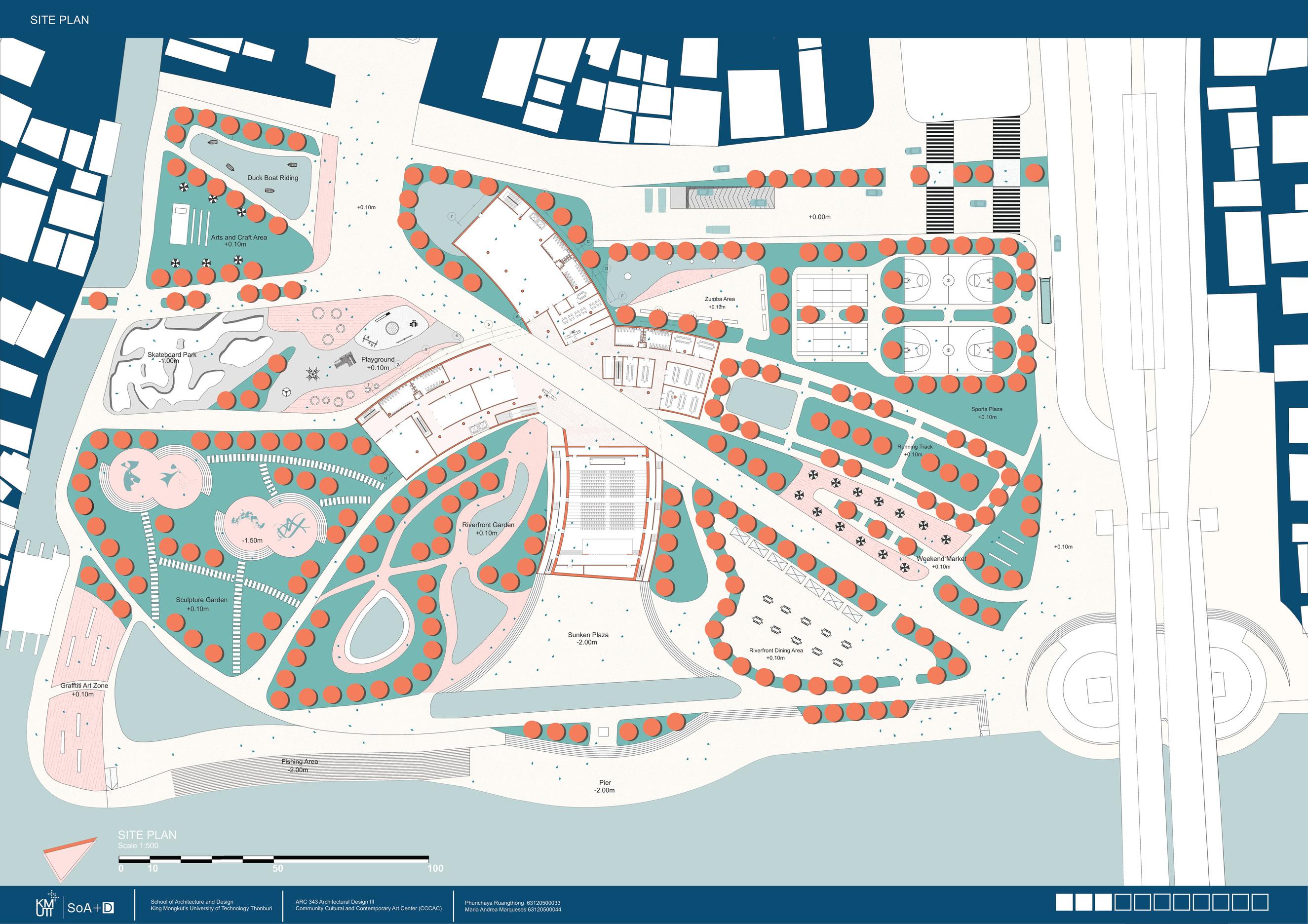
Semester 1/2022
Instructor: Asst. Prof. Waraluk Pansuwan
GROUND FLOOR PLAN

The ground floor consists of programs where the public can access easily such as an art supply shop, museum shop, reserved collection exhibition, seminar rooms, ticket office, lobby and multipurpose theater with the private programs for the staff such as exhibition workshop, staff’s facility and their office entry checkpoint.
 King Mongkut's
King Mongkut's
University of
Technology Thonburi
Semester 1/2022
Instructor: Asst. Prof. Waraluk Pansuwan
UNDERGROUND FLOOR PLAN

The underground held the programs such as collective warehouse, service quarter, underground parking lot and multipurpose theater.
 King Mongkut's
King Mongkut's
University of Technology
Thonburi
Semester 1/2022
Instructor: Asst. Prof. Waraluk Pansuwan
FIRST FLOOR PLAN
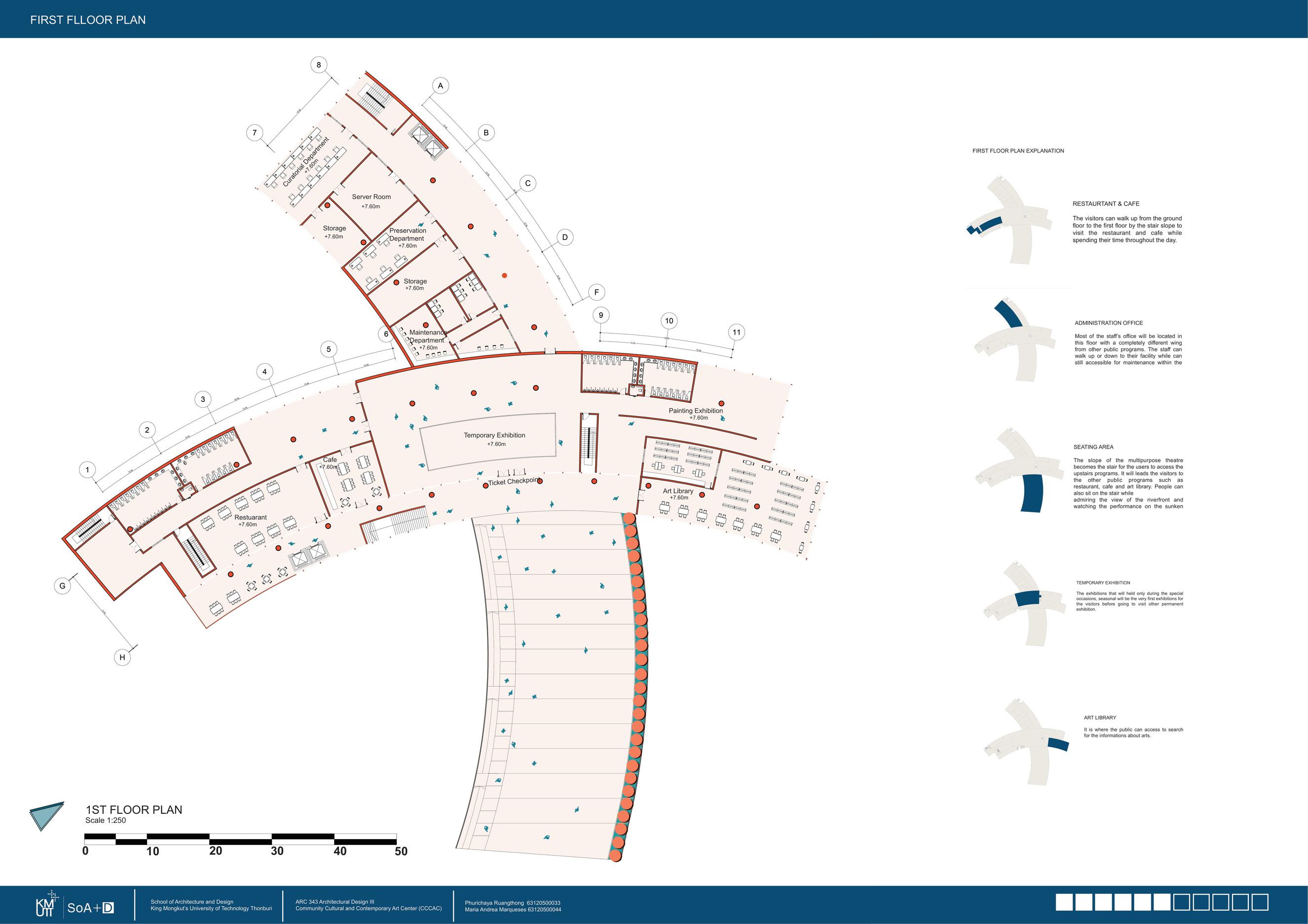
The first floor will also be the place where the public can also access easily without any ticket payment such as a restaurant, cafe, and art library. The other zone on this first floor is the temporary exhibition with the painting exhibition where the ticket of the visitors needs to be checked first. The other zone on this first floor is the administration office where the staff only allowed in.

School of Architecture and Design King Mongkut's University of Technology Thonburi Semester 1/2022 Instructor: Asst. Prof.
Waraluk Pansuwan
MEZZANINE FLOOR PLAN

The M floor consists of exhibition room 1 (Painting Exhibition), exhibition room 2 (Interactive Display), and the executive department.

School
of Architecture and Design
King Mongkut's University of Technology Thonburi
SECOND FLOOR PLAN
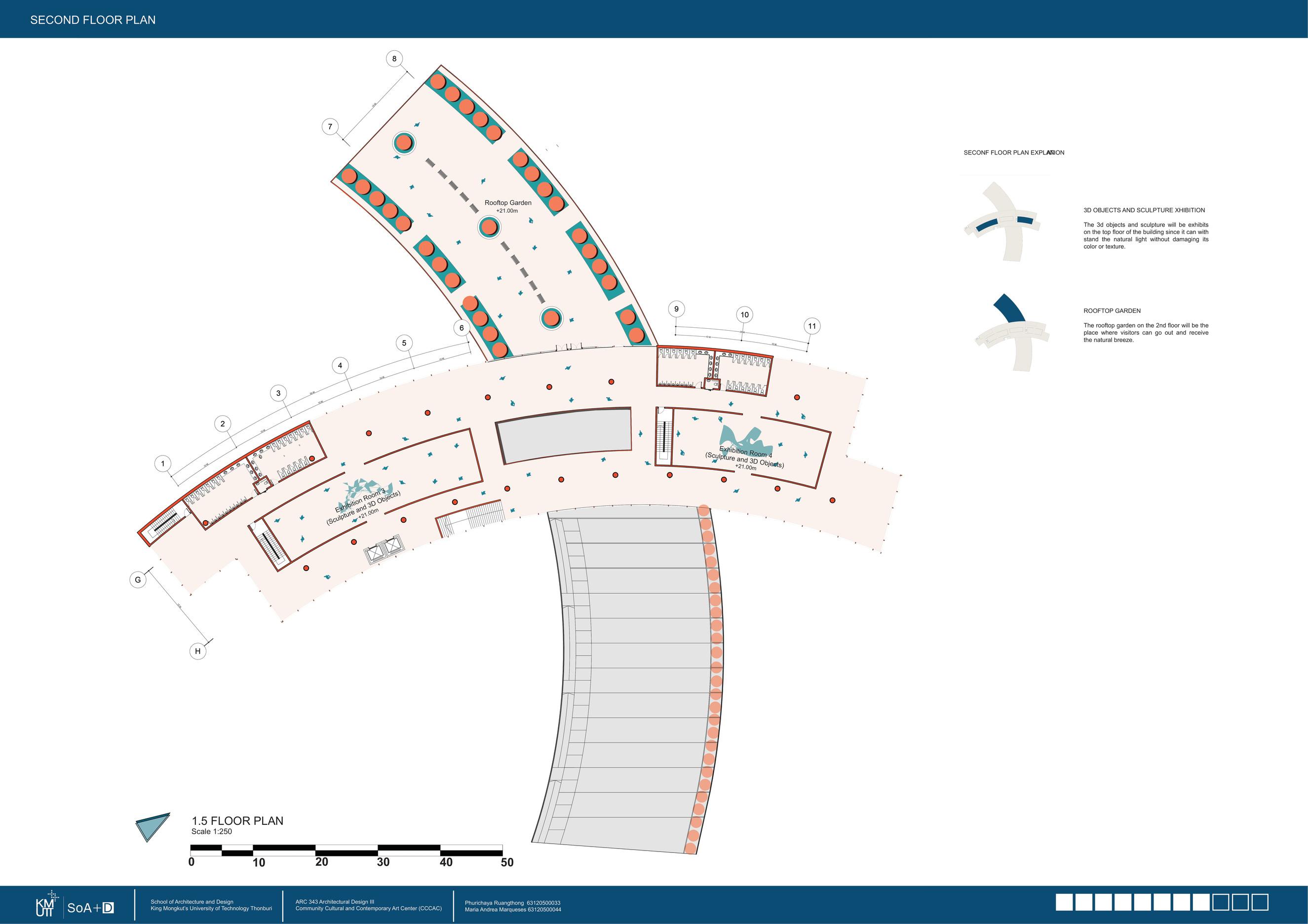
The last floor, which is the second floor, will hold exhibition room 3 (Sculpture and 3D Objects) and room 4 (Sculpture and 3D Objects).
Student names: Phurichaya Ruangthong 63120500033

Maria Andrea Marqueses 63120500044
Instructor: Asst. Prof. Waraluk Pansuwan
School of Architecture and Design King Mongkut's University of Technology Thonburi Community Cultural and Contemporary Art Center (CCCAC) ARC 343 Architecture Design Studio IV Semester 1/2022
2nd
ELEVATIONS
The exterior envelope of the building is the white plastered concrete wall with the clear curtain wall on the top floors. The white color and curtain wall represent the sense of lightness. The large opening on the first floor in the exterior allows people to walk up from the ground floor by the stair which is the top of the multipurpose theater. Although the white concrete facade is facing west, we created a pond and a garden on the ground level to minimize the heat gain while also providing a beautiful view.
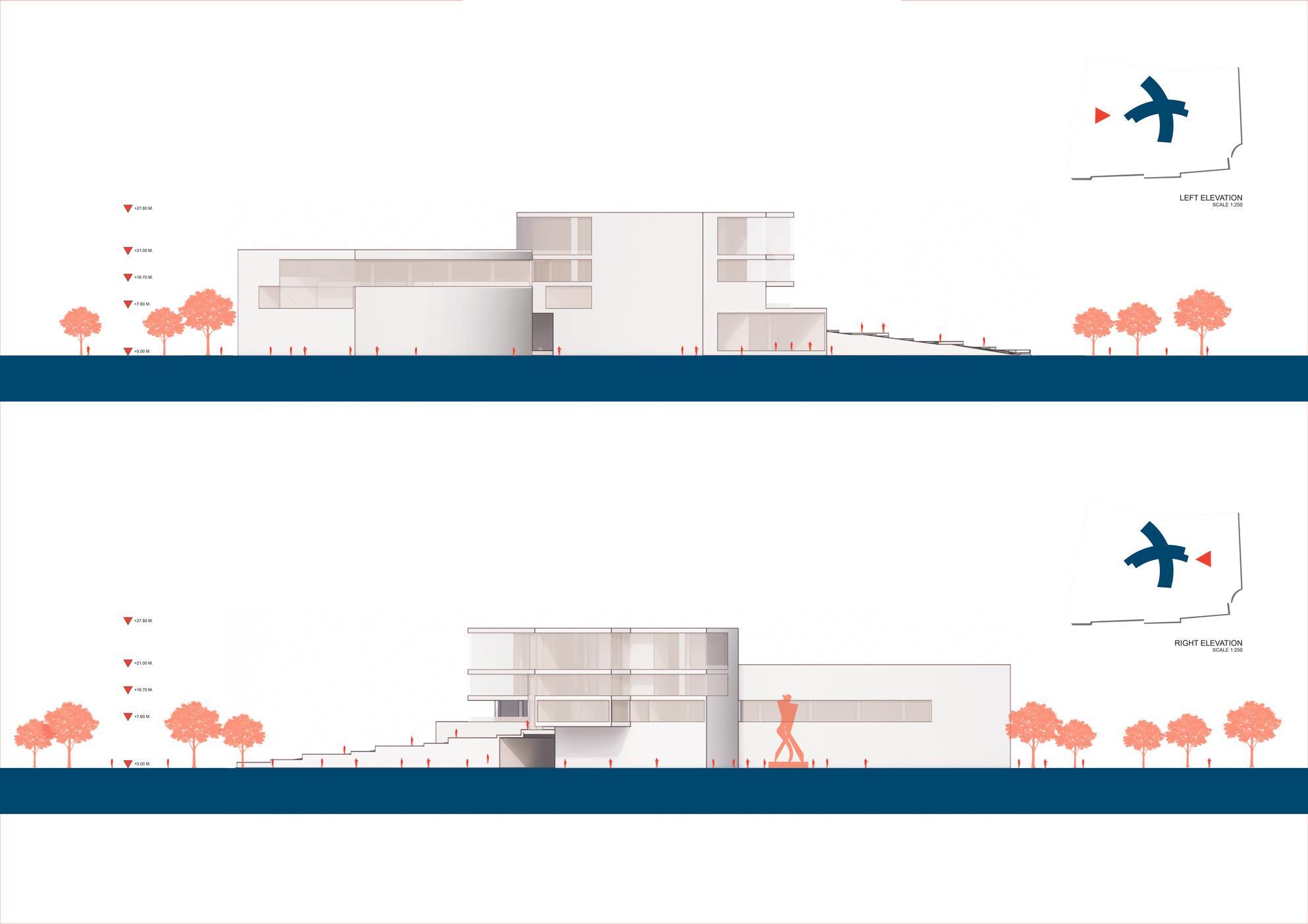

Student names: Phurichaya Ruangthong 63120500033

Maria Andrea Marqueses 63120500044
Asst. Prof. Waraluk Pansuwan
School of Architecture and Design King Mongkut's University of Technology Thonburi Community Cultural and Contemporary Art Center (CCCAC) ARC 343 Architecture Design Studio IV Semester 1/2022
Instructor:

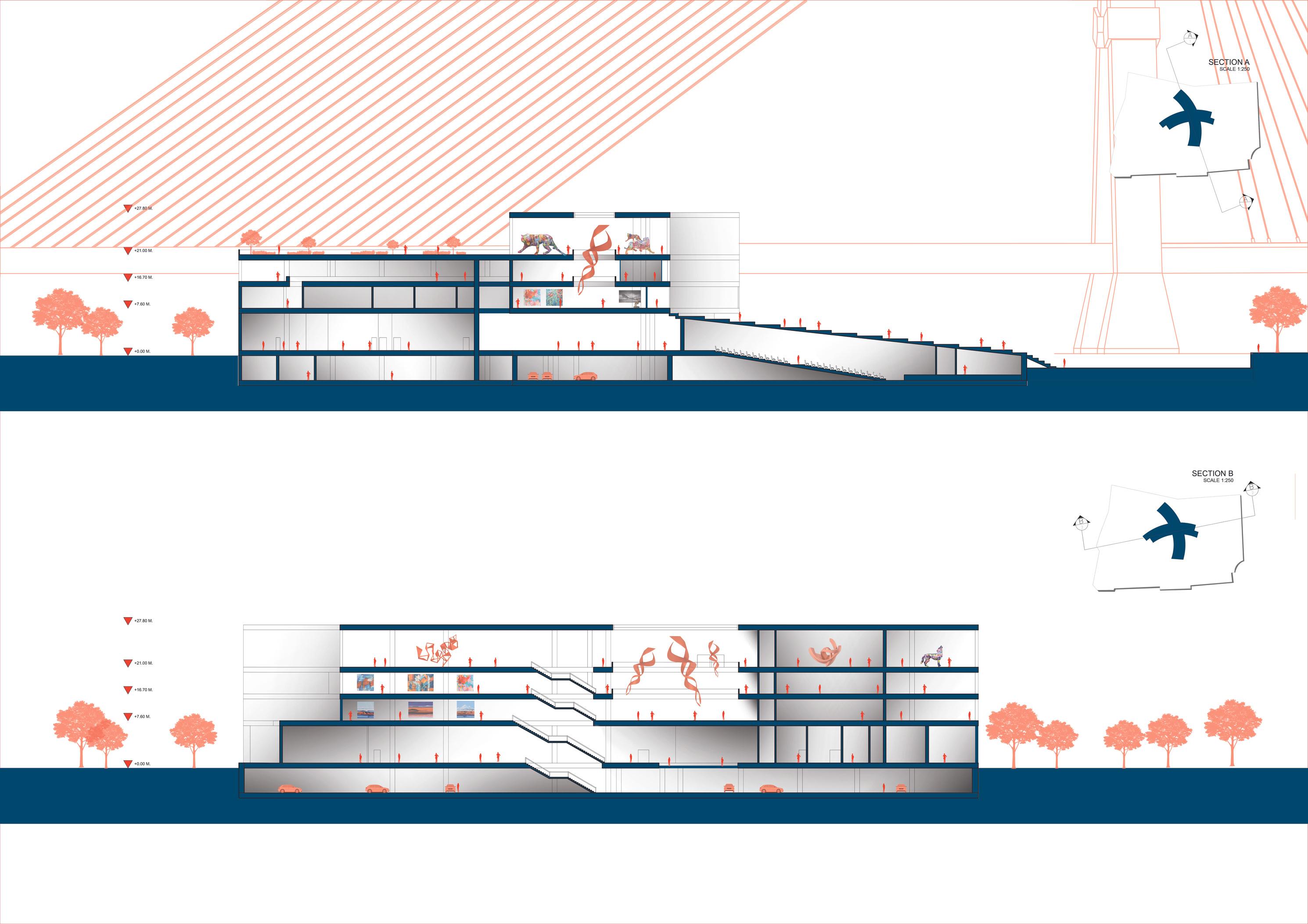
The section cut through the community shows the relationship of how the visitors in the building can look through the glass and see the site surrounding such as the communities nearby, creating the connection between the visitors and the perception of being surrounded by the community.

Student names: Phurichaya Ruangthong
Maria Andrea Marqueses 63120500044
Asst. Prof. Waraluk Pansuwan

School of Architecture and Design King Mongkut's University of Technology Thonburi Community Cultural and Contemporary Art Center (CCCAC) ARC 343 Architecture Design Studio IV Semester 1/2022
63120500033
Instructor:
LOBBY

Coming from the main circulation across the building, the visitors will experience the relationship of how people walk through the interior and see the lobby with the ticket office and go out to the exterior from the void of the building.
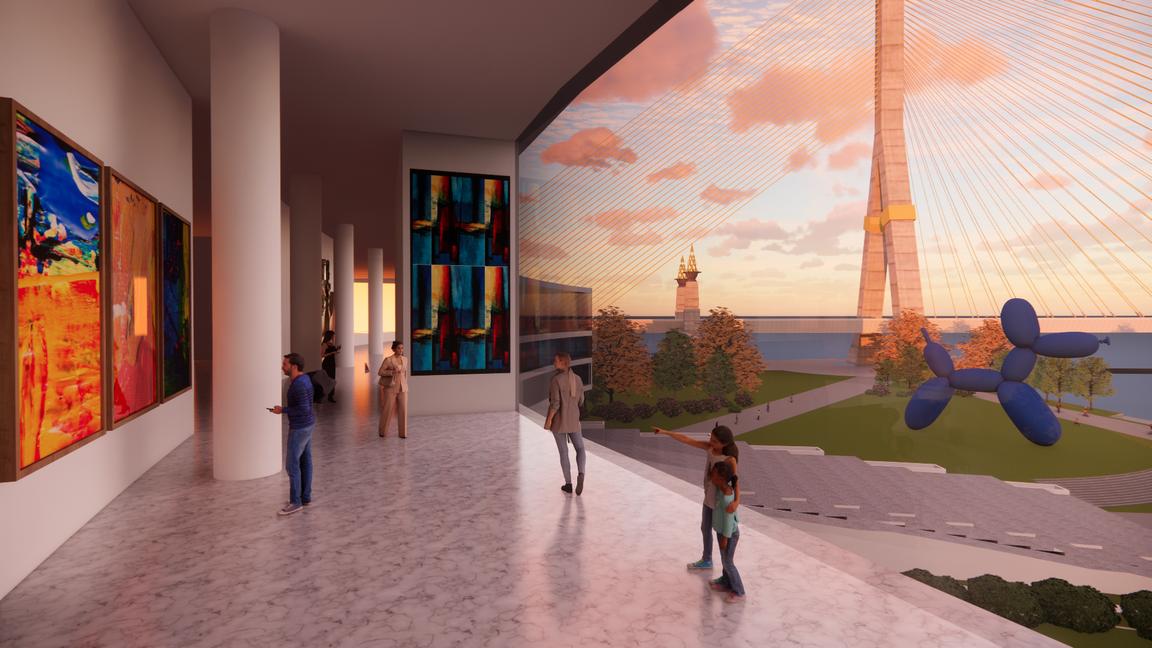
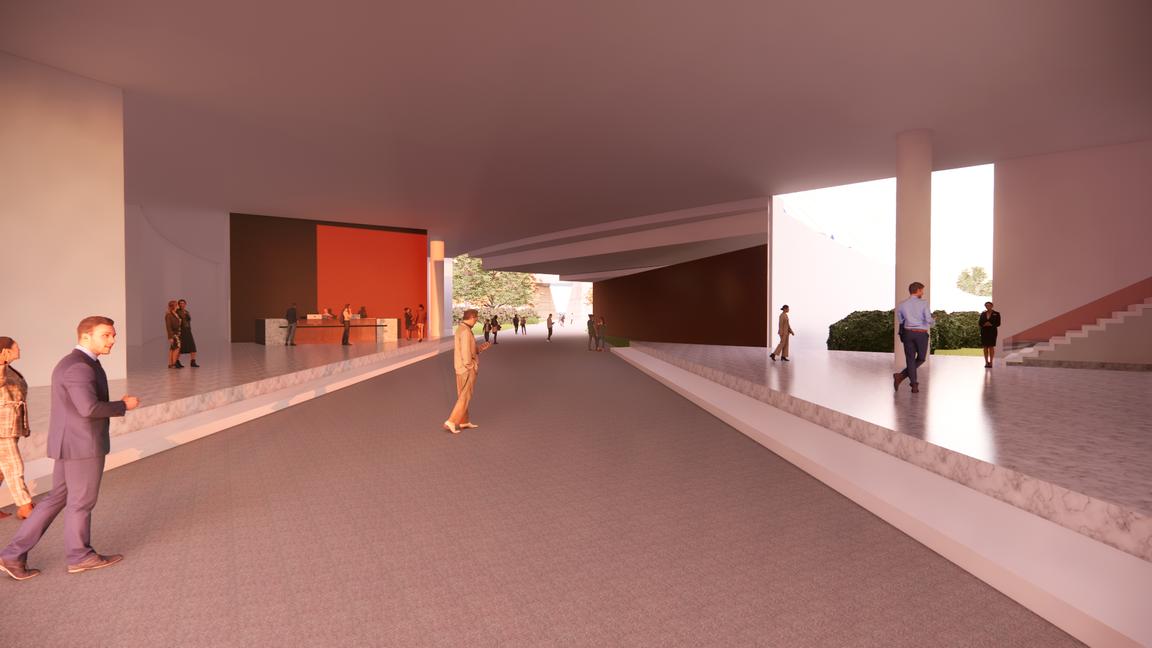
EXHIBITION
The exhibition area on the top floor allows visitors to feel connected to the exterior as the curtain wall helps to emphasize the sense of relationship between interior and exterior since people can see through the view outside while admiring the exhibitions inside.
Student names: Phurichaya Ruangthong
Andrea Marqueses
Asst. Prof. Waraluk Pansuwan
School of Architecture and Design King Mongkut's University of Technology Thonburi Community Cultural and Contemporary Art Center (CCCAC) ARC 343 Architecture Design Studio IV Semester 1/2022
63120500033 Maria
63120500044 Instructor:
STRUCTURE MATERIALS
FLAT ROOFTOP
A flat rooftop goes along well with the shape of the building Moreover, It allows the creation of skylights for the building.
LOAD BEARING WALL

Load bearing walls are used for the theatre to create a better interior space without the columns. Moreover, it distributes the load of the building effectively.
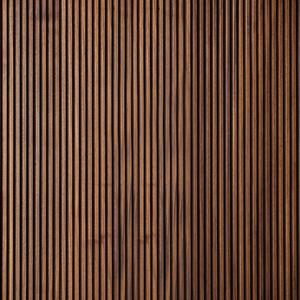

CURTAIN WALL
The curtain wall gives a continuation from the outside to the interior space. Moreover, the curtain walls allow people to see the beautiful view of the bridge and the riverfront.
ROUND COLUMNS
Round columns have less cross sectional area and it has a better flow into the interior space since the walls of the building are curved.
FLAT SLAB

A flat slab structure allows partition walls to be flexible in designing the space
PARKING LOT
The columns from the parking resist the load of the building from the rooftop to the foundation. Underground parking spaces also leave more room on thee surface for other activities for people to use.
CURTAIN WALL
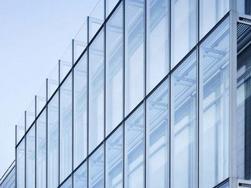
Community Cultural and Contemporary Art Center (CCCAC)
LIGHT COLORED CONCRETE

TIMBER GLASS RAILINGS
WHITE MARBLE

The structural system used in this building is Load bearing walls which are used for the theater to create a better interior space without the columns. Moreover, it distributes the load of the building effectively. The curtain wall on the facade gives a continuation from the outside to the interior space. Moreover, the curtain walls allow people to see the beautiful view of the bridge and the riverfront. A flat slab structure allows partition walls to be flexible in designing the space. The columns from the parking resist the load of the building from the rooftop to the foundation. Underground parking spaces also leave more room on the surface for other activities for people to use. A flat rooftop goes along well with the shape of the building. Moreover, It allows the creation of skylights for the building.
Student names: Phurichaya Ruangthong 63120500033
Maria Andrea Marqueses 63120500044
Instructor: Asst. Prof. Waraluk Pansuwan
School of Architecture and Design King Mongkut's University of Technology Thonburi
ARC 343 Architecture Design Studio IV Semester 1/2022
Student names: Phurichaya Ruangthong 63120500033 Maria Andrea Marqueses 63120500044 Instructor: Asst. Prof. Waraluk Pansuwan
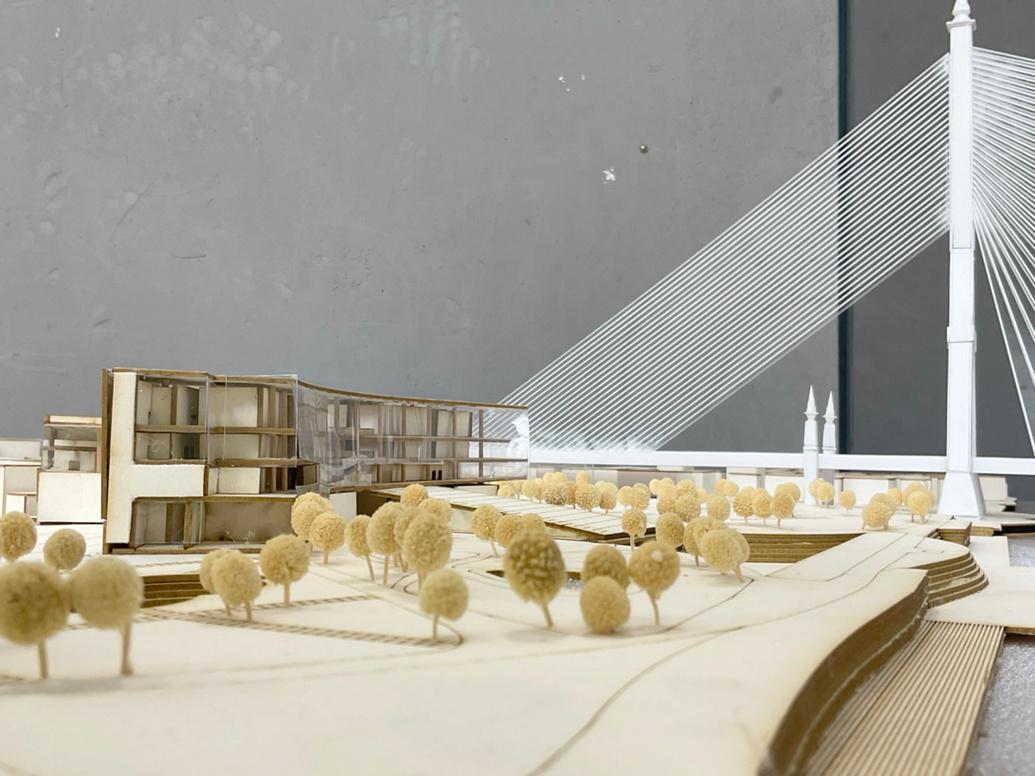
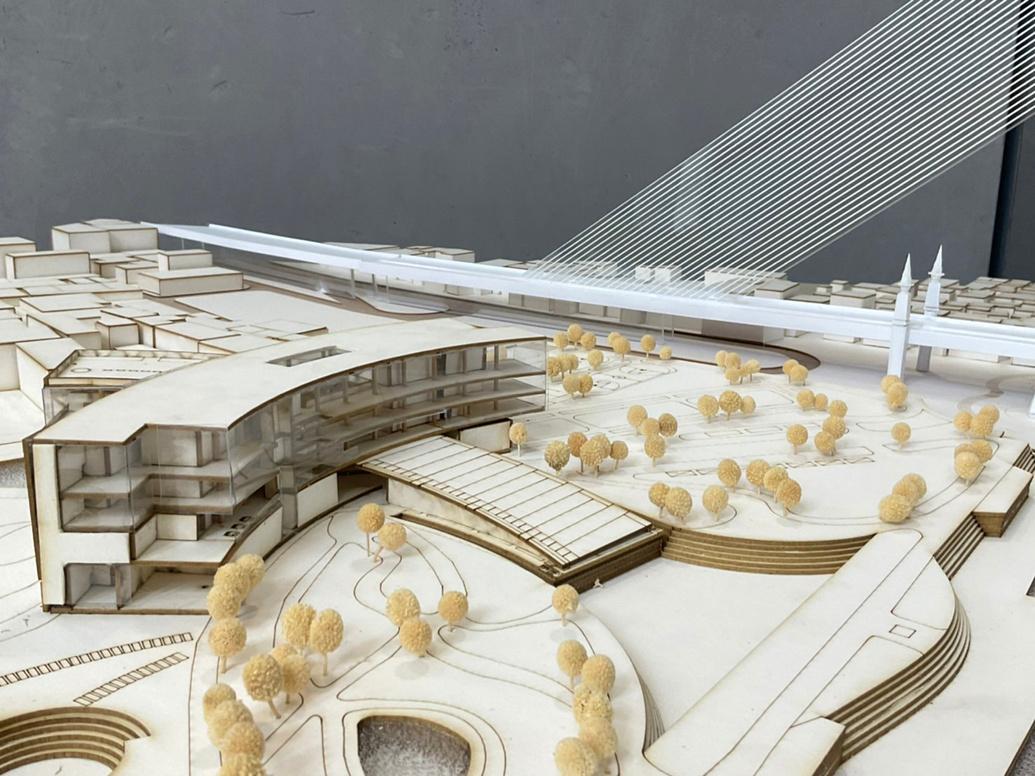

School of Architecture and Design King Mongkut's University of Technology Thonburi Community Cultural and Contemporary Art Center (CCCAC) ARC 343 Architecture Design Studio IV Semester 1/2022
Student names: Phurichaya Ruangthong 63120500033
Andrea Marqueses 63120500044

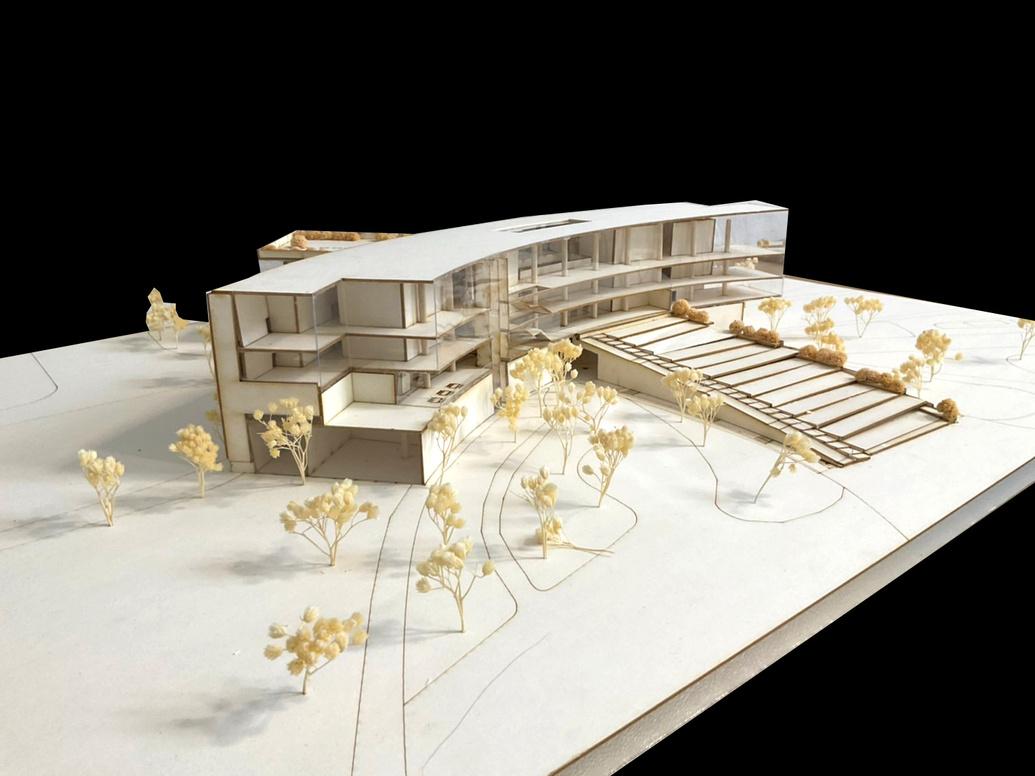
Asst. Prof. Waraluk Pansuwan

School of Architecture and Design King Mongkut's University of Technology Thonburi Community Cultural and Contemporary Art Center (CCCAC) ARC 343 Architecture Design Studio IV Semester 1/2022
Maria
Instructor:








































