building summary FACILITY ASSESSMENT
Original Construction: 1966Addition: 2001Renovation: 2003, 2014
Site Area: 94.7 acres | Building Area: 305,950 sf
FACILITY ASSESSMENT
Cost Set: 2020
Rating: = 1 Satisfactory = 2 Needs Repair = 3 Needs Replacement
28,961,299
*Assessment is an estimate, square-footage of windowand door systems is required
** Assessment is an estimate, detailed accessibilitywork scope is required
GREATER LATROBE SENIOR HIGH SCHOOL

sitework SITE CONDITION
Installed: 1966, 2001, 2003, 2014
FEATURES & ELEMENTS
Description:
Warranty: N/A
Thesiteforthisfacilityisirregularinshapeandislocatedinaruralresidentialarea.The elevation of the site ranges from 1,040’ to an elevationof 1,150’ at the high point.
Thesiteforthisfacilityissharedwiththe JuniorHighSchoolconsistingof approximately94.7acreslocatedinUnity TownshipMunicipality.Thebuildingsiteis fairlylevelwiththeexceptionofthenorth andsouthportionswhicharequitesteep. Thenorthernandwesternportionsofthe sitearewoodedwhilethebuildingsitehasa moderatesparsetreeandshrub landscaping.Nogradingorsitedrainage deficiencies were noted.
Multipleaccessentrancesexist,properseparationofbusandothervehiculartraffic requiresDistrictpersonneltofacilitate.Allroadwaysaremarkedfortwo-waytraffic, one-waytrafficisagainorchestratedbyDistrictpersonnel.Thesitehasmultipleasphalt parkinglotsingood-to-fairconditionandcontainsadequateparkingforday-to-day operations.Eventparkingislimitedduringconcurrentevents,whichisquiteoften.The building has access drives around its entire perimeterfor emergency vehicles.

Thesiteandparkinglotdrainagesystemconsistsofsheetdrainagetocatchbasins providingadequatedrainageduringstormwaterrunoff.Noindicationsofthesiteor parkinglotpondinghavebeenobserved.Asphaltpavingisamixtureofheavy-dutyand light-dutydepthswhichareshowingsignscommonlyexperiencedwithitsage,ie. potholes, rutting, edge cracks, fatigue cracks andalligatoring.




Concretecurbsareinpoorcondition,have sectionsofinappropriateheightsbutare appropriatelyplacedforpedestrianpaving locations.Concretepavingsidewalksare generallyproperlysloped,arelocatedto providealogical flowofpedestriantraffic, areinfairconditionfortheirageandonly havesmallsectionsofdeteriorationor heaving.Exteriorstairsinadditiontoproper rampsarelocatedattwosecondaryevent entrances and both are in good condition.



Deficiencies:
1.Areasofconcretedeteriorationwillcontinuetobreakdowntheintegrityofthe paving
2.Existingsealantswithincontroljointsandexpansionjointsarebeyondtheirlifeand are crumbling to failure.
3.Areasofasphaltdeteriorationwillcontinuetobreakdowntheintegrityofthe asphalt paving
4.Sectionsofconcretecurbinginadequatefortheprotectionofpedestriansfrom vehicular traffic
Recommendations:
1.Remove and replace deteriorated concrete paving sections
2.Recaulkexistingcontroljoints,expansionjoints,anddissimilarmaterialsas required.
3.Structurallyreviewasphaltpavingandeitherplanforfull-depthreplacementor mill and overlay.
Benefits:
1.Prolong performance and life paving systems
2.Deter any future cracking, shifting, spalling or movementin exterior paving
3.Provide sustainable and quality materials
Cost: $994,337 or $3.25/sf (building)
1.Heavy Duty Asphalt: $31.00 sy (remove/replace)
2.Light Duty Asphalt: $29.00 sy (remove/replace)
3.Asphalt Paving / New Wearing Course: $20.00 sy (minorcrack repair)
4.Concrete Curb: $26.00 lf (remove/replace)
5.Concrete Sidewalk: $8.00 sf (remove/replace)
GREATER LATROBE SENIOR HIGH SCHOOL

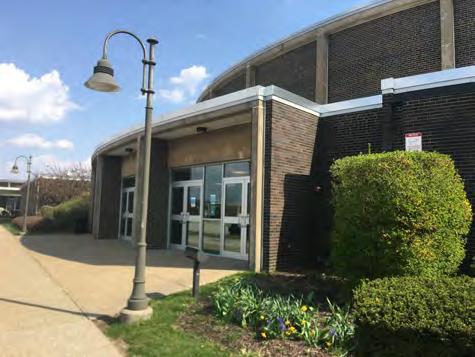

building shell EXTERIOR WALLS AND FOUNDATION
Installed: 1966, 2001, 2003
FEATURES & ELEMENTS
Description:
Warranty: N/A
TheoriginalBuilding(248,700sqft.)wasconstructedin1966andmakesupthemajority oftheexteriorfenestration.In2001,gymnasium,commons,and fineartadditions(57,250 sqft.)wereconstructedandunitedlythesetwoconstructionperiodsarethebuilding footprint today.

Theoverallfacilityisdesignedwithpouredconcretefoundationwallsonconcrete footings,whichdisplayednolocationsofsignificantdifferentialsettlement,crackingor leaking,andareconsideredinfaircondition.Theinteriorcolumnstructuresitson concretepads.Nosignificantissuesrelatedtocolumnfoundationsorfoundationcracking or spalling were encountered.
Nogradingorsitedrainagede werenotedaroundtheperimeterofthe structurethatarecontributingorcould contributetothefoundation/wallstructural deterioration.However,interiorcourtyard gradeshowssignsofsettlementwhichhas causedinteriorwaterintrusionandmoisture issues.
Theoriginal1966buildinghasabrickveneeronasteeltrussstudwallsysteminfill betweenconcretecolumnsthatdisplayssomelocationsofdeterioration.Generally,for theageofthebuilding,itisingoodcondition.Thelargervolumeshaveabrickveneeron load-bearing masonry wall systems and display minorlocations of deterioration.




Thewingstairwellsandhallwayexteriorwallcladdingmaterialisanarchitecturalprecast concretethatappearstohavehadanchoragepointsaddedforsupportduringa renovation.Largecanopiesoverentrancesareamixtureofsteelandconcrete construction and are in fair condition.

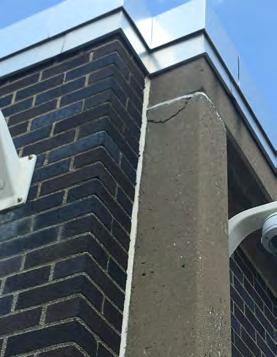

Theexteriormasonrydoesnotappeartohaveappropriatelyspacedoradequately caulkedcontroljoints,whichareinfair-to-poorcondition.Controljointsarenotprovided atalllintellocations,doorsandwindows,buildingcorners,and/orwalloffsets.Exterior wallsintheoverallbuildingappeartobeadequatelyinsulatedbutwouldnotmeettoday’s energyandbuildingcodes.Brickveneermasonrywallsarecavitywallsbutlackproper spacingorquantityofweepstoallowwatermoisturetoexitthecavity.Lackofproperair spaceandmoistureinthecavitywallhascausedtheprematurerustingofexteriorsteel lintels, failure of joints and spalling of brick.
The exterior masonry has not been cleaned or sealed in recent years and has locations of efflorescence.






Window sills are angled soldier set brick in the original building, with aluminum window extender sills installed in the 2001 renovation. Facility

Deficiencies:
1.Areasofmortarandmasonryveneerdeteriorationwillcontinuetobreakdownthe integrity of the exterior enclosure.
2.Existingsealantswithincontroljointsandexpansionjointsarebeyondtheirlifeand are crumbling to failure.
3.Exterior steel lintels are sagging and rusting.
4.Exterior wall R-Values do not meet current energycodes and standards.
Recommendations:
1.Providetuckpointinginallareasofmortardeteriorationasrequiredthroughthe overall building.
2.Replace damaged and deteriorated lintels.
3.Provide masonry cleaning, sealing, and weep holesas required.
4.Recaulkexistingcontroljoints,expansionjoints,anddissimilarmaterialsas required.
5.Structurallyreviewconcretecolumnsandarchitecturalconcretecladding anchorage.
Benefits:
1.Prolong performance and life of exterior finishes
2.Deter any future cracking, shifting, spalling or movementin exterior fenestration
3.Provide sustainable and quality materials and finishes
Cost: $841,750 or $2.50/sf(does not include architecturalconcrete column/panel work)
1.Tuckpointing: $7.50 sf (wall surface)
2.Masonry Cleaning/Sealing: $2.50 sf (wall surface)
3.Exterior Caulking: $7.50 lf (remove/replace)
4.Lintel Replacement: $250.00 lf (total removal/replacement)
5.Scope of work can be further broken down into manageablepieces
6.A possible candidate for renovation project OR replacement
SENIOR HIGH SCHOOL building shell ROOFING

Installed: Varies
Area 1: 2018-19Size: 119,830/SF
Area 2: 2019 Size: 48,805/SF
Warranty: 30 YEAR
Warranty: 30 YEAR
Area 3: 2004 Size: 34,274/SFWarranty: 20 YEAR(2024)
FEATURES & ELEMENTS
Description:
Approximately203,000sfofroofcoverfortheoverallfacilityisabuilt-upmodified bitumensystembyTheGarlandCompany,StreesplyEwithanoriginalwarrantyof 20-years.Roofareaagesandinstalledconstructionvaryasmultiplegenerationsof roofingreplacementshaveoccurred.Theoldestsectionsoftheroofaregenerallyin averageconditionwithapproximately4-6yearsofserviceliferemaining.Sectionsofroof havebeenreplacedin2018,areasareindicatedinwhiteinthebelowphoto-reference 2018capitalimprovementroofingproject.TheUppergymroofwasreplacedin2019as indicated in orange.
Area 1: Classroom wings, Administrative Area, and Fine Arts Wing (white) Area 2: Upper Gym Roof, H-Wing (orange) Area 3: Auditorium, Shop, Commons, Rotunda (blue)Access to the lower roof sections is limited to onlytwo roof hatches, upper roof sections lack permanent access. Proper safety rails are notpresent, fall safety protection cages are not required, and are not provided.
No observations of standing water on the roof. Areas were replaced in 2018 and 2019 that had a history of leaking around roof-top-units and metal screen walls. Sections of oof drainage areas show a history of standing water, drainage is directed through a system of internal roof drains and is in fair condition. The roof is not equipped with overflow roof drains.



The upper auditorium roof and lower sections around the auditorium drainage areas show a history of standing water and have sections of wet insulation. One active leak has been determined to be an issue above the stage scene shop.

 (construction photos 2018)
(construction photos 2018)
Silver-FlashⓇ counter flashings show wear splits in seams, blisters and “alligatoring” which is caused by the drying out of the exposed asphalt surfacing by the sun.



Deficiencies:
1.Existing caulking above counter flashings is splittingand deteriorating.
2.Small tears at base flashings.
3.No overflow roof drains.


4.Active leak around HVAC mechanical units and screenwalls.
5.Minimal drainage slope and poor drainage design.
6.Improper flashing height clearances at base and topof wall detailing.
Recommendations:
1.Plan for full replacement at end of warranty.
2.Continue bi-annual inspections.
Benefits:
1.Optimize Energy Performance
2.Replace End-of-Life (EOF) System
Cost: $890,000 OR $26.00/sf
1.Pertains to Area 3 only
GREATER LATROBE SENIOR HIGH SCHOOL



building shell EXTERIOR DOORS & WINDOWS



Installed: 1966, 2001, 2003
FEATURES & ELEMENTS
Description:
Warranty: N/A
Theoriginalbuildingisequippedwiththermallybrokenaluminumwindowswithdual glazed-typewindowsystems.Thewindowsystemfeaturesoperablewindowsthroughout thebuilding,operablewindowsareequippedwithopeninglimitersandintegralblinds. Overallwindowsareingood-to-fairconditionastheywerereplacedinthelatest renovations.Thewindowsystemsealsandscreensareinfaircondition,however operable blind hardware is in need of repair.
Therearelargeglassblockdaylightingpanelswithinthephysicaleducationwingofthe originalbuildingaswellastheauxiliarygymnasiumofthe2001addition.Thissystemisin poor condition with many cracked or fractured glassblocks.
Themajorityoftheexteriordoorsarealuminumstorefrontsystemswithdual-glazing. Doorthresholds,weatherstrippingandconcealedverticalrodsareinneedofreplacement orrepair.Thecourtyardandstairwellexteriordoorsarethehollow-metaltypewith dual-glazingwiththemajorityoftheglazingsealsfailingtocausefoggingorcondensation in the unit. Door thresholds and weatherstrippingare in need of replacement or repair.



Thebuildingdoescontainonesectionofcurtainwallwhichfeaturesadual-glazedwindow systemandisingoodcondition.ThereisalsoagreenhouseassociatedwiththeScience department.
Fewexteriordoorscontainsecurityaccesscontrolfeatures.Controlsarelimitedtomain entrance doors and feature card access, door monitoringand egress controls.

Deficiencies:
1.Hollow metal door systems have failed glazing systemseals
2.Existing sealants are beyond their life and are crumblingto failure
3.Window hardware in many cases is failing
4.Improper door hardware at courtyard doors
5.Not all exterior doors have access controls or doormonitoring
Recommendations:
1.Replace hollow-metal door systems with aluminum storefront
2.Replace all exterior door weatherstripping, astragalsand thresholds
3.Recaulk existing joints and dissimilar materials asrequired
4.Structurallyreviewglassblocksystemtofurtherdeterminetheextentofdamage; glass block system should be replaced with windowsor translucent wall panels
Benefits:
1.Prolong performance and life of exterior windows anddoors
2.Deter any pests or outdoor air infiltration
Cost: To be determined.
1.Insulated Glass/Panels: $70.00 sf (includes blinds)
2.Curtain Wall/Storefront System: $80.00 sf (removeand replace)
3.Greenhouse Replacement: $85.00 sf (demo and replace,based on floor area)
4.Door Weatherstripping: $300.00 ea (demo and replace)
GREATER LATROBE SENIOR HIGH SCHOOL interiors INTERIOR CONSTRUCTION-STAIRS-FINISHES
Installed: 1966, 2001, 2003
FEATURES & ELEMENTS
Description:
Warranty: N/A
Thebuildingfeaturesconventionallypartitionedclassroomsseparatedintocurriculum wings,corridors,andstairswithvaryingstylesof flooring;terrazzo,vinyl-composite-tile, concrete,andsheetcarpet flooringwithresilientbase;ceilingsareamixtureofhard surfaceplasteraswellasacousticaltileceilings;wall finishesincludepaintedconcrete masonry,ceramicwalltile,gypsumboard,andplaster.Interiorelementsvaryinconditions but are generally in good-to fair condition.




Thetypicalclassroomcontainslaminatecaseworkandcountersandisprovidedwith chalkboards,tackboards,andtackstripsthatareingoodcondition.Thefacilityis equippedwithlouveredandnon-louveredinteriordoorsthatareboth flush-mountedand

recessed,mostlywithproperADAhardwareandclearances,andareingoodcondition, however, the classroom locks lack security intruderfunctions.





Encorespacesthatincludethecreativeandperformingartsmeetcurrentcurriculum needs but are showing age.

TheGymnasiumspaceshaveathleticwood-type flooring,anopenceiling,aswellas paintedCMUwallswithacousticalwalltreatments.Themaple flooringisatitsmedian stageofproductlifeandwillaccommodatefutureresurfacings.TheNatatoriumspaces haveaceramicwalland floortile,anopenceiling,aswellasacousticalwalltreatments. Theglazedstructuralblockwallsystemcontainsnumerousfractures,weakmortarjoints and causes extreme glaring issues for the spaces.






TheLibraryhassheetcarpet flooring,acousticaltileceilings,aswellaspaintedgypsum boardtype finishesthatareingoodcondition.TheCafeteriahasterrazzo flooring,the acousticalsurfacedhardplasterceiling,aswellastheacousticaltileceilings,arein fair-to-poorcondition.Thewallconstructionofbrickandceramictilesurfacesisinfair condition.





Restroom flooringandwallsareceramic tilesthatareinfairconditionwitha mixtureofHDPEtoiletpartitionsandsteel toiletpartitionsthatvaryfromfair-to-poor condition.

Deficiencies:
1.Allvinyl-compositetile flooringisbeyonditsexpectedlifespanandisinneedof replacement.
2.Areasofsheetcarpet flooringarebeyondtheirexpectedlifespanandareinneed of replacement.
3.Interiorpaint finisheshavebeendeferredmaintenancefortoolongandneedtobe addressed.Areasofwallpapercoveringaredeterioratingandtheadhesiveis failing.
4.AreasofhardsurfaceplasterceilingandAcousticalCeilingTiles(ACT)arebeyond theirlifeandareshowingsignsofsagging,waterdamageanddonotmeetproper acoustical properties.
5.Chalkboards are not a preferred writing surface forvisual display surfaces.
6.Someclassroomcasework,shelving,andequipmentdonotmeettheeducational needsinquantity,qualityorlocations.Sinkareacaseworkshowssignsofwater damage.
7.Thesteeltoiletpartitionswithintherestroomsareshowingsignsofrust,warping and hardware failure.
8.Portionsoftheoriginalconstructionplasterpartitionshavedeterioratedbeyond repairandotherareascontinuetodeterioratecausingongoingmaintenance issues.
9.Classroom locksets lack proper security intruder functions.
10.Lockerbanksandtheirexcessiveamountoflockerstorageaccommodatea significant amount of square footage.
Recommendations:
1.Planforinterior finishupgradesthatincludeacapitalrenewalofwall, flooringand ceiling finishes.Addressdeferredmaintenancepaintingitems,andinclude redesigncolorpaletteofinteriorwall finishes.Replacebakedenamelsteelover papercoretoiletpartitionswithsolidplastic(HDPE)thathaveahigherresistance toabuse,scratches,andthegrowthofmoldandmildew.Installsecurityintruder locksets. Remove sections of locker banks for educationalusage.
Benefits:
1.Replace End-of-Life (EOF) System
2.Improve Indoor Environmental Quality (IEQ) Performance
3.Prolong performance and life of interior finishes
4.Improve acoustical performance and sound control
5.Provide sustainable and quality materials and finishes
6.A rebranded color scheme that is impactful, attractiveand vibrant
Cost: $6,119,000 or $20/sf(Complete Replacementof Finishes and Casework)
1.Scope of work can be further broken down into manageablepieces
2.A possible candidate for a renovation project
GREATER LATROBE SENIOR HIGH SCHOOL
services LIFE SAFETY & FIRE PROTECTION

Installed: 1966, 2001
FEATURES & ELEMENTS
Description:
Warranty: N/A
TheoverallfacilityisequippedwithanaddressableSimplex4020 firealarmsystem installedin2001andisinpoorconditionandincludestheAthleticComplexFieldHouse andPressboxsystem(Mfg.EST,Modeli064).Thesystemconsistsofanobsoletemain controlpanel,3remoteLCDannunciatorspanelslocatedatmainentries(Administration, Physical Education, Auditorium).


BuildingsubpanelsareSimplex4009NACPowerExtenderswithbatterybackup.There are104manualpullstations;147audio-visualsindicatingdevicesand238visuals;140 smoke detectors, including, 37 duct detectors and15 heat detectors.

Thesystemisautomaticandismonitoredbyathird-partyATC.The systemisnotequippedwithsuf cientaudiblehorns,strobe indicatingdevices,smokedetectorsandheatsensors.Thesystem isnotequippedwithany owswitchesortamperswitchesthusit willnotsupportanyfuture resuppressionsystems.Thesystemis notadequatelyprovidedthroughoutanddoesnothaveadditional zone capabilities.
ThesystemisnotfullycompliantwiththeInternationalFireCode (IFC) or the National Fire Protection Association(NFPA).
The facility is not equipped with an automatic fire suppression system. A flow test would be required to determine if the existing water supplysystem would provide adequate support for a future system. The kitchen hood isequipped with an Ansul system that is in fair-to-poor condition and is proper for current cookingrequirements.
Fire Extinguishers are provided throughout the building.
Deficiencies:
1.Main Alarm Control Panel is obsolete, unable to makefuture repairs
2.Two of the three annunciator panels are non-functional
3.Fire alarm system end devices have met their lifespan
4.Energy performance of all fixtures and systems ispoor
5.Visual and audible alarm devices do not meet ADA andNFPA requirements
Recommendations:
1.Replace non-addressable and obsolete fire alarm controlequipment
2.UpgradeoccupantnotificationtomeetADAandNFPArequirementsforvisualand audible coverage
3.All exit signs are to meet code for size and location
4.Emergencylightingmustmeetcodeforilluminationlevelsandlocations,upgrade fixtures to LED
Benefits:
1.Upgrade to compliant IFC and NFPA System
2.Resolve emergency notification failures
3.Replace End-of-Life (EOF) System
Cost: $1,147,312 or $3.75/sf(Fire Alarm $2.25, Lighting$1.50)
GREATER LATROBE SENIOR HIGH SCHOOL legal/code ACCESSIBILITY



Installed: 1966, 2001
FEATURES & ELEMENTS
Description:
Warranty: N/A
Thissitelackspublicsidewalksfromthepublicright-of-way,thereisanaccessibleroute providedfromtheaccessibleparkingareas.Passengerloadingzonesatboththebusand vehicledrop-offhaveanaccessibleroutetothemainandsecondaryevententrancesof theschool.Thereisanaccessiblerouteconnectingallormostareasofthesite.The exteriorentrancesaremostlyaccessibleandaccessfromtheparking/drop-offareatothe buildingentriesisnotcompromisedbystepsorsteepramps.Anadequatenumberof accessible parking spaces are provided, van-accessiblespaces are properly marked.
Mainexteriordoorsmeetminimumclearwidth,maneuveringclearancesandproper hardware.ThemainentrancehasanADAautomatic/powerassistdoor,yetitisnot utilized as it does not allow for properly securingthe main vestibule.
Thereisanaccessibleroutethroughthe buildingthatconnectsallaccessiblespaces andelements.Generallydoesnotinclude protrudingobjects.Objectssuchas fire extinguishers,drinkingfountains,signs cannotprotrudemorethan4-inchesalong theaccessibleroute.Insomeinstances,the building’sdrinkingfountainsdoimpede upon the accessible route.
Elevationchangeswithintheoverallfacilityarefacilitatedbycompliantstairwellswiththe exceptionoftheAuditoriumbalcony.Otherlocationscontainaverticalplatformlift,two passengerelevators,andoneserviceelevator.Thenatatoriumprovidesanaccessible transfer pool lift as means of entry.

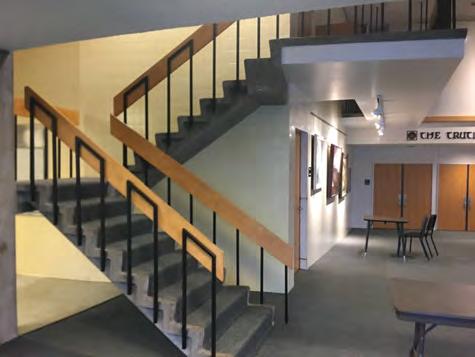

Interiorsignagemeetsrequirementsforraisedandcontrastingtext/characters,raised Braille, however not all signs are located on theproper side (latch side) of doors.


Generally,allpublicinteriordoorsareequippedwithhardwarethatisADA-compliantthat isoperablewithonehand,doesnotrequiretightgrasping,pinching,ortwistingofthe wrist,normorethan5-poundsofforceto operate.
GroupRestroomlayoutsmeetthe requirementsforclearancesandcompliant accessoriesareadequatelyprovidedand mounted properly.
Withlastrenovationsoccurringpriorto 2012,clearancesaroundthewatercloset arepermittedandthelavatorymayoverlap thatclearanceifthedoortotheroomdoes notswingintotheclearancesatthe fixtures andthattheedgeofthelavatoryisatleast 18-inchesfrontofthecenterlineofthe water closet.
TheInternationalBuildingCodeorIBC makesreferencetotheICC/ANSIA117.1 thatspecifiesaverticalgrabbarthatisnot present in this facility.

MostClassroom,Breakroomsand/orCorridorsinksallowforaforwardapproachwhichis preferred at sinks and work surfaces to increase maneuveringclearance.
Assemblyareas,Gymnasium,hasanadequatenumberofwheelchairspaceswithinthe telescopicbleachersdispersedtoallowlocationchoicesandviewanglesequivalentto otherseating.TheAuditoriumhasanadequatenumberofwheelchairspaceswithinthe fixedseatingwithaproperclearlineofsightoverandbetweenfellowspectators.The wheelchairspacesadjoinandnotoverlapaccessibleroutes.Thereisdirectaccesstothe stagefromthespectatorseatingaswell.TheCafeteriaseatinghasanaccessiblerouteto seatingthatisuseablebypeoplewithdisabilities.Locker/dressingroomslack ADA-compliant bench seating.




Deficiencies:
1.Non-compliant stairwell to Auditorium balcony.
2.ExterioraccessibleroutetotheCreativeStudentforCreativity(CSC)hasuneven paving and brick pavers
3.Lack of secure power assist door openers at the mainentry
4.Improperclearancesforindividualtoiletroomsandmountingheightsfor accessories
5.Front access usability of work surfaces and sinks
Recommendations:
1.Provide secure power assist door opener at the mainentrance
2.Remove and replace brick pavers from the exterioraccessible route at the CSC
3.Remount and add additional toilet accessories to meetregulatory requirements
4.Evaluate and replace casework with ADA-compliant sinkbase
Priorities for Accessibility:
1.Accessible approach and entrances
2.Access to goods and services
3.Access to public toilet rooms
4.Access to other items such as water fountains
Safe Harbor Provision:
1.Anyfacility’selementsbuiltoralteredbefore2012,andthatcomplywiththe1991 Standardsdonotneedtobechangedtosatisfythe2010Standards.Thisprovision doesnotapplytoelementsinexistingfacilitiesthatwerenotincludedinthe1991 Standardsbutarenowregulatedbythe2010Standards.Theseelementsmust satisfy the 2010 Standards to the extent readily achievable.
GREATER LATROBE SENIOR HIGH SCHOOL services PLUMBING
Installed: 1966, 2001
FEATURES & ELEMENTS
Description:
Warranty: N/A
Thebuildingisservicedbythelocalmunicipalwaterauthority(Youngstown/Latrobe).The 6-inchservicelineisequippedwithareducedpressurebackflowpreventerandisingood condition.Awatertreatmentsystemisnotpresent.Nopressure-relatedissueshave beenreportedandtheutilitymeterissatisfactory.Thedomesticwatersupplypipingis copperandmostofthepipingsystemisinfaircondition.Pipinginsulationis fiberglass withknownhazardousmaterialsbeingremovedinpastrenovations.Partsofthe distributionsystempipingareoriginaltothebuildingandhavebeensufferingfrompipe erosion and subsequent pinhole leaks. As the pipinghas failed, it has been replaced.
Thesanitarywastepipingiscastironandisin good-to-fairconditionasdependentonthe ageand/orifsectionswerereplacedduring buildingrenovations.Therehavebeenno ongoingsignsofcloggingorbackupsnoted. Partsofthesanitarywastesystemare originaltothebuildingandwouldbeatthe end of their life.
Thereisagreaseinterceptoroutsidethe kitchenareawhichhasbeenmaintainedbutisextendedbeyonditslifeexpectancy.There isanacidneutralizertankoutsidethesciencewingthatisalsobeyonditslifeexpectancy and requires further evaluation to determine its condition.
Therainwaterdrainagepipingconsistsofcastironpipingandisingood-to-faircondition. Novisibleindicationsofissues,however,multiplelocationsareoriginalandareattheend oftheirlifeexpectancy.Roofdrainageishandledbyinternalroofdrains,allofwhicharein good-to-faircondition.Somelocationsshowsignsoffailingorremoved fiberglass insulation. Original flange bowls and rings maybe wrapped with hazardous materials.
An 8-inch natural gas line services the building.

Thefacilityhastwogas-firedA.O.SmithdomesticwaterheaterswithseparateCemline cement-linedstoragetanks;onelocatedinthemainboilerroomandonelocatedinthe poolmechanicalroom.Thewaterheatersareingood-to-faircondition,however,the storagetanksareoriginalandareshowingsignsoffailureintheinternallinings. owpreventershavemettheirserviceablelifeandare recommendedtobereplacedwithanyworkassociatedwiththedomesticheatersor storagetanks.Eachdomesticwaterheaterisequippedwithmastermixingvalvesthat havebeenrebuiltfromrenovationsandareinfair-to-poorconditionandshouldbefurther evaluated for repair upgrades and/or replacement.

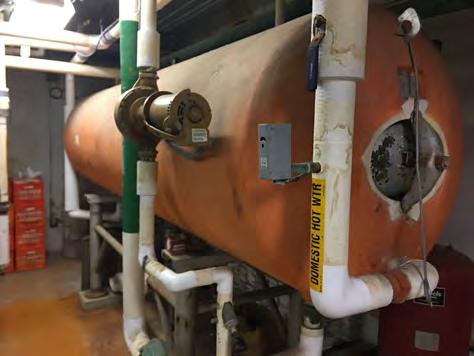
Themajorityofthefacility’splumbing fixturesandtrimwerereplacedinthe renovations,however,original fixturesdo remainandarebeyondtheirlifeexpectancy. These fixturesarealsonotlow flow,while fixturesreplacedare.Lavatoriesarechina witheitherelectronic-meteringor two-handlemanualfaucets.WaterClosets areamixtureofbattery-operatedsensor operationandmanualwhiletheurinalsare allmanual.Classroomandotherlearning areacountertopsinksaretypicalofstainlesssteelbasinsorepoxyresinwithmanual faucets.Floormounted,three-station fixturesareinartorprojectlab-typespaces.
AthleticandCommunityLockerspacesfeaturemultiplesufficientshowerstallsbutlack low-flowshowercontrols.ServiceSinksandexteriorhosebibsarelocatedandspaced properly throughout the building and are in fair-to-poorcondition.

Electricwatercoolersareofsufficientnumbersandarespacedthroughoutthefacilityand aregenerallyingood-to-faircondition.Maintenancehasbeenupgradingreplacementsto bottle filler-type units.
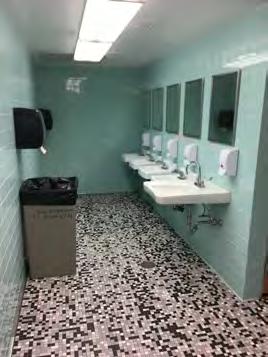
Deficiencies:
1.Existing copper piping corrosion and pinhole leaks
2.Many portions of the plumbing system are beyond itslife expectancy
3.Not all fixtures meet the current building codes pertainingto flow consumption
4.Thewaterheaterunitsrequiresignificantupgradestocontinuetheirserviceand proper planning for replacement
5.Domestic water storage tanks are at the end of theirserviceable life
6.The energy performance of all heating units are verypoor
7.Acid Neutralizer Tank unknown conditions
8.Not all fixtures meet ADA requirements per currentbuilding codes and regulations
Recommendations:
1.Investigate water treatment fluids and flush out theentire piping system
2.Evaluateexistingcopperpipingtodeterminethecauseofpipecorrosionand pinhole leaks
3.Replace original sections of domestic water pipingand sanitary water piping
4.Replace and upgrade the plumbing fixtures with low-flowmodels
5.Replace flushvalveswitheithersensororelectronicmeteringtomeetcurrent building codes
6.Replace older model electric water coolers that haven’tbeen replaced
7.Reinsulaterainwateranddomesticpiping.Remediateanyhazardousmaterials from existing piping
8.Upgrade non-compliant fixtures to current ADA requirementsand regulations
9.Furtherpipeinspectionviacameraphotographytobetterdeterminethecondition of sanitary and storm drainage
Benefits:
1.Optimize Energy Performance
2.Replace End-of-Life (EOF) System
3.Improve Water Efficiency
Cost: $3,059,500 or $10/sf
GREATER
LATROBE SENIOR HIGH SCHOOL services HVAC (HEATING, VENTILATION, AND AIR-CONDITIONING)


Installed: 1966, 2001
FEATURES & ELEMENTS
Description:
Warranty: N/A
Themajorityofthebuildingisservicedbyacentralheatingandcoolingplantthatisin good-to-faircondition.Installedin2001,twochillersbyTraneprovidechilledwaterfor thebuilding,anddistributioniscomprisedofmultipleprimaryandsecondarypumpsthat deliverthechilledwatertotheterminalunits.Thereisbypasspipingtoprovidesome redundancy in distribution. Two cooling towers provideheat rejection for the chillers.


TheAdministrativewingisequippedwithaductedpackagedroof-topHVACunit-type forcedairconditioningsystemandistemperedwithVAVairterminals,whicharein fair-to-poor condition.
TheMusic,BandandLGIClassroomsareservicedbyindividual floor-to-ceilingvertical air-handling units with some spaces requiring multipleunits.
Generally,theClassroomswithoutsidewallexposureareservicedwith floor-mounted unitventilators,whileProjectandScienceLaboratorieshavehorizontalceiling-mounted units. These Trane units provide the required outsideair and are in good-to-fair condition.
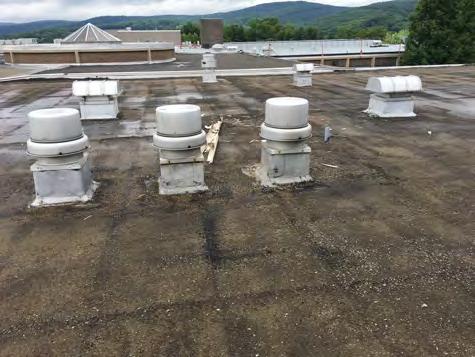





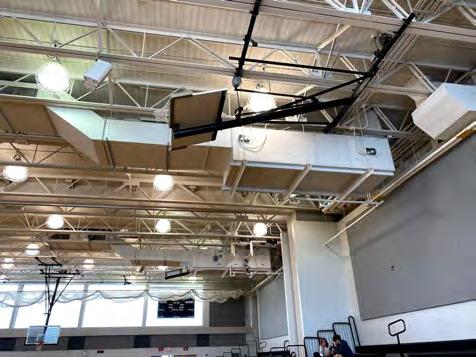
TheAuditorium,theStudentDiningandbothGymnasiumsareservedbymultiple air-handlerunitstoconditionthespacewithforcedair.Theseunitsareequippedwith variablespeeddrivesupplyfanstodelivertheproperamountofsupplyairtoheatorcool andtherequiredoutsideair.Theseunitswereinstalledin2001andareconsideredtobe in good-to-fair condition.
TheArtprogramisequippedwithtwokilns andtheexistingventilationisadequatebutin fair-to-poorcondition.Generalbuilding exhaustsystemsforRestrooms,Storage Areas,Workrooms,LockerRooms,Project& ScienceLaboratoriesareinadequately placedandareinpoorcondition.Adust collectionsystemispresentinthestage scene shop area and is in fair condition.
TheNatatoriumisservicedbytwodehumidifyingroof-topunitsasmanufacturedby PoolPakandinstalledin2001.Theseunitsareinpoorcondition,havesurpassedtheir serviceablelifeandshouldbefurtherinvestigatedforreplacementastheharshchlorine environment has deteriorated interior components.





Theexistingheatingsystemisagas-firedhotwatersystem,installedin1966,andisin good-to-faircondition.Theheatingwaterdistributionsystemisa2-pipesystem,without acapacityforsimultaneousheatingandcoolingoperations.Heatingwaterisdistributed byredundantbase-mountedpumpslocatedintheboilerroomandincludesathree-way bypass piping connections to provide some energy consumptionbenefits.
Thethreegas-firedboilers,manufacturedbyHBSmithwereinstalledin1966with upgradesconvertingfromsteamtohotwater.Thesecastironboilers,whileoriginal, appeartobeinoverallgoodcondition.Noleakswerenoticedatthegasketsofthecast ironsections.Somesealingmaterialandinsulationaremissingandwouldneedfurther work.Eachboilerrefractoryfrontwallwasmodifiedin1998toproperlyacceptnew IndustrialBurnersandallareingoodworkingcondition.Furtherassessmentofinterior combustionchamberssystemexpansiontanks,checkvalvesandisolationvalvesis recommended.
Themajorityoftheterminalequipmentwasinstalledin2001andisinfaircondition.The systemdoesfeatureindividualtemperaturecontrolsforspace.TheDDCtypesystemwas alsoinstalledin2001andisinpoorcondition,controlsareintermittentlyfailingandare consideredobsoletebythemanufacturer.Apneumaticcontrolsystemusingairtocontrol variousvalvesanddamperaswellastheunitventilatorsinsomebuildingsections. Overalltheheatingsystemisevaluatedasbeingsafebutinefficientworkingorderand long-term life expectancy of the existing system isnot anticipated.
Deficiencies:
1.All HVAC units and components have reached their usefulserviceable life
2.The boiler units require significant upgrades to continuetheir service
3.Ventilation fails to meet the current building codes
4.DDC-Controls are obsolete and fail to meet today’sstandards
5.The energy performance of all units are very poor
6.Lack of simultaneous heating and cooling in orderto control humidity
Recommendations:
1.PlanforHVACupgradesthatincludereplacementofVAVair-terminals, Roof-top-units and unit ventilators. Replace generalbuilding exhaust systems.

2.Replace antiquated DDC-Controls.
3.Replace and upgrade the existing kiln exhaust system.
4.Investigatechemicaltreatment fluidsand flush-outtheentirepipingsystemand equipment coils.
5.Plan for upgrades to allow for humidity control throughreheat operations.

Benefits:
1.Optimize Energy Performance
2.Replace End-of-Life (EOF) System
3.Improve Indoor Environmental Quality (IAQ)
Cost: $8,260,650 or $27/sf(demo, reconfigure newsystem, piping, new controls)
GREATER LATROBE SENIOR HIGH SCHOOL
services ELECTRICAL, LIGHTING, EMERGENCY SYSTEM
Installed: 1966, 2001
FEATURES & ELEMENTS
Description:
Warranty: N/A
Theelectricalsystemprovidedtotheoverallfacilityisa277/480-volt,3-phase,4-wire, undergroundfeedfromthetransformertothemainswitchboard.Powerisfurnishedby theutilitycompanytoautility-ownedpad-mountedtransformer,locatedinthecourtyard bytheboilerroom,andisinfaircondition.ThemainswitchboardisaFPEfusibleboard withfourmainswitches,a1200amp,800amp,600ampand400amp.227-480-volt powerisfeedthroughoutthebuildingelectricalroomsto120/208-volttransformersthat convert the 480-volt power to 120/208 volts.



The480-voltsystemhandleslargeloadssuchasair-conditioning,ventilationsystems, motors,andsomelighting.The480-voltsisextendedtomultiple120/208-voltstep-down transformersthroughoutthebuildingandthe120-voltpanelsserveremainingitemssuch asreceptaclesandmiscellaneouspower.Theexistingmainserviceentranceisingood condition and can continue to serve the building withproper service and upgrades.
Classroomsarenotequippedwithadequate electricaloutletsastheyarenotin convenientlocations.Renovationwork addeddataandelectricalwire-molding. Corridorsprovidesufficientcoveragefor service.CoverageofGFI-protectedexterior outletsisnotprovidedaroundtheperimeter of the building.


Thefacilityemergencypowersystem consistsofa2001-eraKohler200kWmodel withinthegeneratorroomthatisinfair condition.The277/480-volt,3-phase, 4-wire,4-cycledieselmodelfeedsmultiple automatictransferswitchesandassociated emergencypanelboards.Theemergency panelboardsfeedmeansofegress illumination,lightingofexitanddirectional signage, firedetection/alarmsystem,and other miscellaneous system control panels.

Lighting protection safeguards are not present inthe facility.
TheexistinglightingsystemintheoverallfacilityistypicallyequippedwithT-8,lay-in, 2-by-4direct fluorescent fixtureswithelectronicballast.Fixturesareinfairconditionand generallyprovidetherecommendedilluminationlevelsof50footcandlesforclassrooms and20footcandlesforcorridors.StudentDining,KitchenandServiceareasareequipped with T-8, lay-in, 2-by-2 direct fluorescent lightingand recessed can light’s in soffit areas.
UpgradedareasintheCafeteriaare equippedwithlay-in,2-by-2LED fixtures andtheCorridorArtworkisequippedwith LEDspotlightingwithlightingcontroland keypad switching.

Manualtoggledual-levelswitchingis utilizedinclassroomswhileotherspaces utilize single-level keyed switching.



TheGymnasiumspacesareequippedwithpendantmetalhalidetypelighting,inpoor condition, providing illumination below the recommendedlevels.








TheAuditoriumhasanobsoleteandantiquatedlightingconsolethatcontrolsthe dimmingequipment.Thedimmingequipment,borderlightingandlightinginstruments werereplacedinrenovationsbuthavesincemettheirserviceablelife.TheStagelighting systemistheoriginalequipmentandisconsideredobsoleteaswellastheothertheatrical downlighting.TheNatatoriumspaceisequippedwithpendantuplightingwith1000w metal halide lamps and incandescent can lights thatare in fair-to-poor condition.
TheCenterforStudentCreativity(CSC)is equippedwithT-8,lay-in,2-by-2direct fluorescent fixtureswithelectronicballast andparaboliclouvers.Theatricalstage architecturallightingispresentinthe “performing”sideoftheCSCandisinfair condition.
Thetheatricallightingsystemcontrol consoleisnon-functional,obsoleteand requires replacement.
Theexteriorsitelightingsystemisequippedwithbuilding-mountedlight fixtures, pole-mountedparkingsite fixturesandarchitecturalpendantarmpedestriansite fixures areequippedwithhigh-intensitydischarge(HID)metal-halidelamps.These fixturesarein fair-to-poorcondition.Evaluationofilluminationlevels, fixturecapacitiesandlocations shouldbefurtherevaluated.TheupgradedmainentrycanopiesareequippedwithLED fixtures that are in good condition.


1.Mainswitchboardandfusibleswitchdistributionandpanelsastheyhavereached their useful serviceable life, 30-40 years
2.Lighting systems fail to meet the current energy conservationcodes
3.Verify if site, security and egress lighting meetcurrent code requirements xtures and systems ispoor
5.Lack of automatic lighting controls
Recommendations:
1.Planforelectricalupgradesthatincludereplacementofallequipmentand associated feeders
2.Full replacement of all interior and exterior lighting fixtures to LED
3.Upgrade or replace 2001-emergency generator
4.Provide automatic lighting controls for all spaces
Benefits:
1.Optimize Energy Performance
2.Replace End-of-Life (EOF) System
3.Improve Indoor Environmental Quality (IAQ)
Cost: $7,648,750 or $25/sf(Electrical $16.50, Lighting$6.50, Site/Emergency $2)
