building summary FACILITY ASSESSMENT
Original Construction: 1974Addition: 2001Renovation: 1998, 2014
Site Area: 94.7 acres | Building Area: 162,500 sf
FACILITY ASSESSMENT
Cost Set: 2020
Rating: = 1 Satisfactory = 2 Needs Repair = 3 Needs Replacement
18,204,376
* Assessment is an estimate, square-footage of windowand door systems is required
** Assessment is an estimate, detailed accessibilitywork scope is required
GREATER LATROBE JUNIOR HIGH SCHOOL
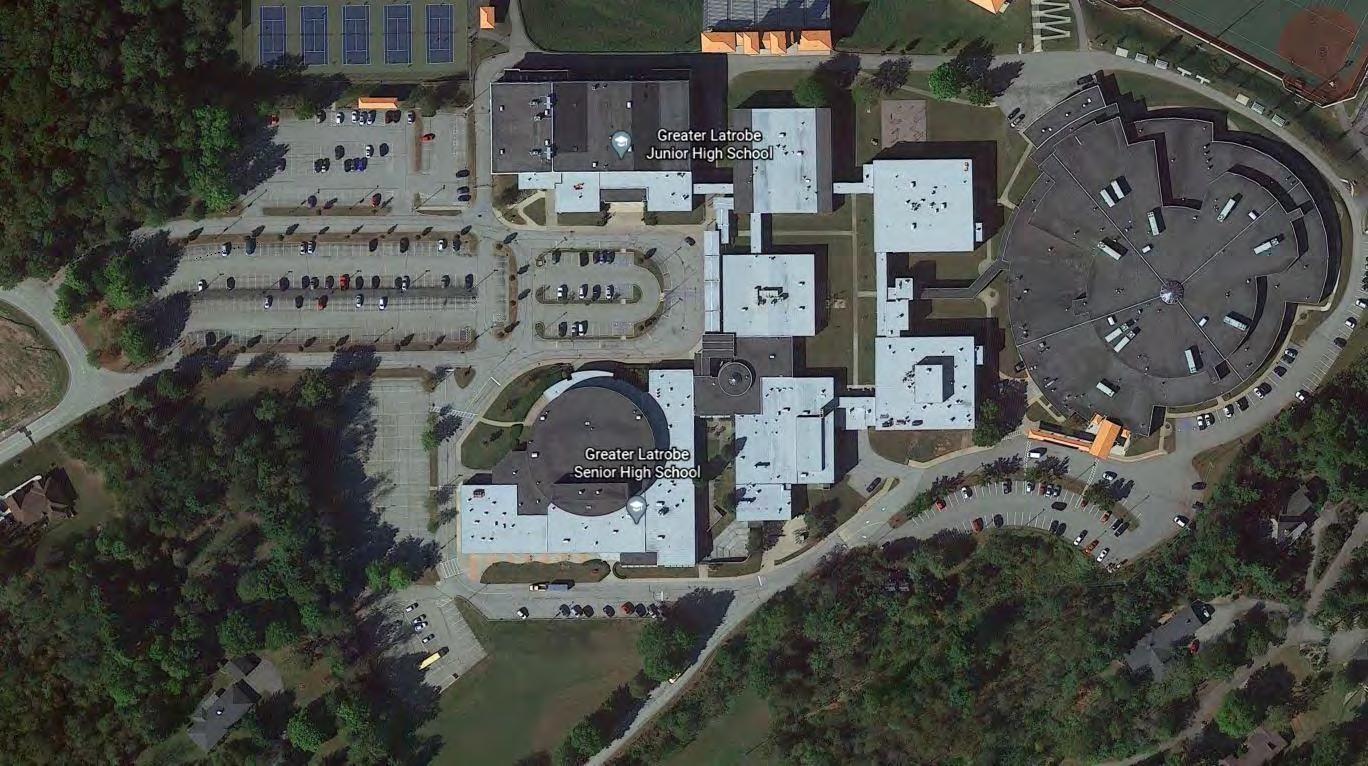
sitework SITE CONDITION
Installed: 1974, 1998, 2001, 2014
FEATURES & ELEMENTS
Description:
Warranty: N/A
Thesiteforthisfacilityisirregularinshapeandislocatedinaruralresidentialarea.The elevation of the site ranges from 1,010’ to an elevationof 1,140’ at the high point.
ThesiteforthisfacilityissharedwiththeSenior HighSchoolconsistingofapproximately94.7 acreslocatedinUnityTownshipMunicipality. Thewesternhalfofthepropertyisthesitefor theSeniorHigh.Thebuildingsiteisfairlylevel. Thenorthernandeasternportionsofthesite arewoodedwhilethebuildingsitehasa moderatesparsetreelandscaping.Onlyminor gradingandsitedrainagede front drive were noted.

OnlyonetrueentranceexistsfortheJuniorHigh(ArnoldPalmerDrive)whichisfromthe south.AllotheraccessisapassthroughtheSeniorHighsite.Thisarrangementcreatesa lackofproperseparationofbusandvehiculartraffic;morningarrivalandafternoon dismissals require District personnel to facilitate.
enteringtheparkinglotarea.Thesitehastwoasphaltparkinglotsingood-to-fair conditionandtheycontainadequateparkingforday-to-dayoperations.Asingulardrive
circlesthebuildingthatallowsaccessforemergency,studentandathleticactivities.Event parking is limited during concurrent events, whichis quite often.

Thesiteandparkinglotdrainagesystemconsistsofsheetdrainagetotwoopenrocked swalesthatprovideadequatedrainageduringstormwaterrunoff.Minorsignsofthe improperminimumslopeoftheparkinglotpondinghavebeenobserved.Asphaltpavingis amixtureofheavy-dutyandlight-dutydepthswhichareshowingsignscommonly experienced with its age, ie. potholes, rutting, edgecracks, fatigue cracks and alligatoring.
Concretecurbsareinpoorcondition,have sectionsofinappropriateheightsbutare appropriatelyplacedforpedestrianpaving locations.Concretepavingsidewalksare generallyproperlysloped,arelocatedto providealogical flowofpedestriantraffic, areinfairconditionfortheirageandonly havesmallsectionsofdeteriorationor heaving.






Deficiencies:
1.Areasofconcretedeteriorationwillcontinuetobreakdowntheintegrityofthe paving
2.Existingsealantswithincontroljointsandexpansionjointsarebeyondtheirlifeand are crumbling to failure.
3.Areasofasphaltdeteriorationwillcontinuetobreakdowntheintegrityofthe asphalt paving
4.Sectionsofconcretecurbinginadequatefortheprotectionofpedestriansfrom vehicular traffic
Recommendations:
1.Remove and replace deteriorated concrete paving sections
2.Recaulkexistingcontroljoints,expansionjoints,anddissimilarmaterialsas required.
3.Structurallyreviewasphaltpavingandeitherplanforfull-depthreplacementor mill and overlay.
Benefits:
1.Prolong performance and life paving systems
2.Deter any future cracking, shifting, spalling or movementin exterior paving
3.Provide sustainable and quality materials
Cost: $528,125 or $3.25/sf (building)
1.Heavy Duty Asphalt: $31.00 sy (remove/replace)
2.Light Duty Asphalt: $29.00 sy (remove/replace)
3.Asphalt Paving / New Wearing Course: $20.00 sy (minorcrack repair)
4.Concrete Curb: $26.00 lf (remove/replace)
5.Concrete Sidewalk: $8.00 sf (remove/replace)
GREATER LATROBE JUNIOR HIGH SCHOOL


building shell EXTERIOR WALLS AND FOUNDATION
Installed: 1974, 1998, 2001, 2014
FEATURES & ELEMENTS
Description:
Warranty: N/A
TheoriginalBuilding(155,000sqft)wasconstructedin1974andmakesupthemajorityof theexteriorfenestrations.In2001,smalladditions(7,500sqft.)wereconstructedand together remain the general building footprint today.
Theoverallfacilityisdesignedwithconcretemasonryunitfoundationwallsonconcrete footings,whichdisplayedafewlocationsofdifferentialsettlement,shifting,cracking,and areconsideredinfaircondition.TheInteriorcolumnstructuresitsonconcretepads.No significantissuesrelatedtocolumnfoundationsorfoundationcrackingorspallingwere encountered.Nogradingorsitedrainagedeficiencieswerenotedaroundtheperimeter ofthestructurethatiscontributingorcouldcontributetothefoundation/wallstructural deterioration.

Concernsofpyritedamagewithinthe connectingcorridorwereunfoundedduring previousconstructionprojectsinwhich concreteslabsandexteriorfootingswere replacedand/orrepaired.Inadequatestone baseandproperdepthweredeterminedto bethecauseforexcessivecrackingandslab failure.

Theoriginal1974building(approx.1,470lf)hasabrickveneeronasteeltrussstudwall systemthatdisplayssomelocationsofdeterioration.Brickdamageanddeterioration haveoccurredaroundthearchitecturalornateopendownspoutandcisternsystem.The upper floorlevelconsistsofverticalmetalwallpanelsonsteeltrussstudwallsystems


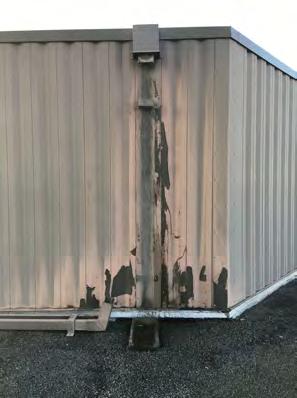



(approx.1,360lf).Theupperfenestrationisbeyonditslifespanandhashadsignificant areasoffailureandleakingatthebaseandtopofwallconditions.Furthermore,the connectingpanelsealsandpaint finishhasdeteriorated.The2014renovationsincluded large canopies over entrances of steel with brickconstruction and are in good condition.

Theexteriormasonrydoesnotappeartohaveappropriatelyspacedoradequately caulkedcontroljoints,whichareinfair-to-poorcondition.Controljointsarenotprovided atalllintellocations,doorsandwindows,buildingcorners,and/orwalloffsets.Exterior wallsintheoverallbuildingappeartobeadequatelyinsulatedbutwouldnotmeettoday’s energyandbuildingcodes.Brickveneermasonrywallsarecavitywallsbutlackproper spacingorquantityofweepstoallowwatermoisturetoexitthecavity.Lackofproperair spaceandmoistureinthecavitywallhascausedtheprematurerustingofexteriorsteel lintels, failure of joints and spalling of brick.
The exterior masonry has not been cleaned or sealed in recent years and has locations of efflorescence.






Window sills are angled soldier set brick in the original building, with the majority in poor condition. Renovations to the connecting corridor sills were revised to the preferred aluminum window extender sill.

Deficiencies:
1.Areasofmortarandmasonryveneerdeteriorationwillcontinuetobreakdownthe integrity of the exterior enclosure.
2.Existingsealantswithincontroljointsandexpansionjointsarebeyondtheirlifeand are crumbling to failure.
3.Exterior steel lintels are sagging and rusting.
4.Exteriormetalpanelwallsectionsareproblematic,areinneedofreplacementand reconfigured, or minimally require resealing and repainting.
5.Exterior wall R-Values do not meet current energycodes and standards.
6.Minimaldaylightingorexteriorviewingwindowsinthemajorityofthebuilding. Non-existent on the upper level.
Recommendations:
1.Providetuckpointinginallareasofmortardeteriorationasrequiredthroughthe overall building.
2.Replace damaged and deteriorated lintels.
3.Provide masonry cleaning, sealing, and weep holesas required.
4.Recaulkexistingcontroljoints,expansionjoints,anddissimilarmaterialsas required.
5.Replace/reconfigureallexteriormetalwallpanelsandexteriorsheathingatthe upper level.
Benefits:
1.Prolong performance and life of exterior finishes
2.Deter any future cracking, shifting, spalling or movementin exterior fenestration
3.Provide sustainable and quality materials and finishes
Cost: $406,250 or $2.50/sf(does not include metalwall panel work)
1.Tuckpointing: $7.50 sf (wall surface)
2.Masonry Cleaning/Sealing: $2.50 sf (wall surface)
3.Exterior Caulking: $7.50 lf (remove/replace)
4.Lintel Replacement: $250.00 lf (total removal/replacement)
5.Remove and Replace Metal Wall Panels: $28.00 sf
6.Scope of work can be further broken down into manageablepieces
7.A possible candidate for renovation project OR replacement
JUNIOR HIGH SCHOOL building shell ROOFING


Installed: 1999 Size: 137,693/SFWarranty: 20 YEAR(2019)
FEATURES & ELEMENTS
Description:
Approximately137,693sfofroofcoverfortheoverallfacilityisabuilt-upmodified bitumensystembyTheGarlandCompany,StreesplyEwithanoriginalwarrantyof 20-years.Roofareasaregenerallyinfairconditionwithapproximately2-4yearsof serviceliferemaining.Sectionsofroofareasassociatedwithdrainagepathstoexterior wallareinpoor-failedconditionandhavehadsevereleakingissues.Additionally,there aresignsofpastleakingaroundtheuppermezzaninetothelowerroofwalltransition flashings.
Access to the roof is by exterior doors from the mezzanine level which are in fair condition and exterior steel ladders and stairs to the upper roof area. Proper safety rails are not present, fall safety protection cages are not required, and are not provided.
Observationsofstandingwaterontheroofandaroundparapetscuppers.Manyareas indicatedahistoryofleakingarounddrainagepathstoexteriorwallandroof-top-units with multiple areas of wet insulation shown.




Theuppermezzanineroofdrainageareasshowahistoryofstandingwater,drainageis directedthroughasystemofexteriorwallscuppersintoopendownspoutstothelower roof.
The lower roof has minimal slope to the exterior walls, scuppers to an architectural ornate open downspout into cisterns.


Roof scuppers are in poor condition and require annualmaintenance patches to remain in serviceable condition. The roof is not equipped withoverflow roof drains.


Silver-FlashⓇ counter flashings show wear splits in seams, blisters and “alligatoring” which is caused by the drying out of the exposed asphalt surfacing by the sun.

Deficiencies:
1.Existing caulking above counter flashings is splittingand deteriorating.
2.Small tears at base flashings.
3.No overflow roof drains.


4.Active leak around HVAC mechanical units.
5.Minimal drainage slope and poor drainage design.
6.Improper flashing height clearances at base and topof wall detailing.
Recommendations:
1.Plan for full replacement at end of warranty.
2.Continue bi-annual inspections and increase budgetaryamounts for repairs.
Benefits:
1.Optimize Energy Performance
2.Replace End-of-Life (EOF) System
Cost: $3,580,000 OR $26.00/sf
1.A possible candidate for a ten-year restoration system.
GREATER LATROBE JUNIOR HIGH SCHOOL


building shell EXTERIOR DOORS & WINDOWS
Installed: 1974, 1998, 2001, 2014

FEATURES & ELEMENTS
Description:
Warranty: N/A
Theoriginalbuildingisequippedwiththermallybrokenhollow-metalwindowswithdual glazed-typewindowsystems.Thewindowsystemfeaturesoperablewindowsthroughout thebuilding,operablewindowsareequippedwithoutopeninglimiters.Overallwindows areinpoorconditionastheirsealshavefailedandtheirhardwareisinneedofrepair. There is one large central skylight that is in faircondition.
The2014renovationincludedthereplacementofsomewindowunitswiththermally broken aluminum windows with dual glazing.
Themajorityoftheexteriordoorsare hollow-metalsystemswithdual-glazing. Doorthresholds,weatherstrippingand hardwareareinneedofreplacementor repair.The2014renovationreplacedsome hollowmetaldoorswith fiberglass-reinforcedpolymer (FRP)doors that contain insulated dual-glazing lites.

Fewexteriordoorscontainsecurityaccesscontrolfeatures.Controlsarelimitedtomain entrance doors and feature card access, door monitoringand egress controls.

Deficiencies:
1.Hollow metal door systems have failed glazing systemseals
2.Existing sealants are beyond their life and are crumblingto failure
3.Window hardware in many cases is failing
4.Not all exterior doors have access controls or doormonitoring
Recommendations:
1.Replace hollow-metal door systems with aluminum storefront
2.Replace all exterior door weatherstripping, astragalsand thresholds
3.Recaulk existing joints and dissimilar materials asrequired
4.Replace all exterior windows with aluminum type
Benefits:
1.Prolong performance and life of exterior windows anddoors
2.Deter any pests or outdoor air infiltration
Cost: To be determined.
1.Insulated Glass/Panels: $70.00 sf (includes blinds)
2.Curtain Wall/Storefront System: $80.00 sf (removeand replace)
3.Skylights: $125.00 sf (remove and replace)
4.Door Weatherstripping: $300.00 ea (demo and replace)
GREATER LATROBE JUNIOR HIGH SCHOOL
interiors INTERIOR CONSTRUCTION-STAIRS-FINISHES
Installed: 1974, 1998, 2014
FEATURES & ELEMENTS
Description:
Warranty: N/A
Thebuildingfeaturesnon-conventionallypartitionedclassrooms,corridors,andstairsare typicallysheetcarpet flooringwitharesilientbase.However,somespacesareconsistof luxuryvinyltile(LVT),vinylcompositiontile(VCT),orsealedconcrete;varyingstylesof acousticaltileceilings;wall finishesincludepaintedconcretemasonry,gypsumboard,and plaster. Interior elements vary in conditions butare generally in fair-to-poor condition.




Thetypicalclassroomcontainslaminatecaseworkandcountersandisprovidedwith chalkboards,tackboards,andtackstripsthatareinfaircondition.Thefacilityisequipped withlouveredandnon-louveredinteriordoorsthatareboth flush-mountedandrecessed,
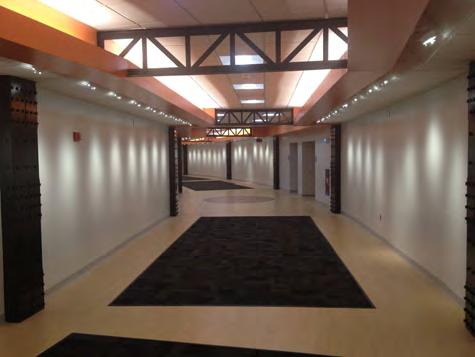
mostlywithproperADAhardwareandclearances,andareingoodcondition,however,the classroom locks lack security intruder functions.




TheGymnasiumspacehasathleticwood-type flooring,anopenceiling,aswellaspainted CMUwallswithacousticalwalltreatments.Themaple flooringisatitsmedianstageof product life and will accommodate future resurfacings.


TheLibraryhassheetcarpet flooring,acousticaltileceilings,aswellaspaintedgypsum boardtype finishesthatareinfaircondition.TheCafeteriahaslinoleumsheet flooring thathascompletelyfailedandisdeterioratingfromthesubfloor;theacousticaltile ceilingsareinfair-to-poorcondition.Thelackofacousticalwallpanelsaddstopoorsound acoustics in this space.




Restroom flooringandwallsareceramic tilesthatareinfairconditionwithsteel toilet partitions that are in poor condition.


Deficiencies:
1.Allsheetcarpet flooringisbeyonditsexpectedlifespanandrequiresreplacement. Sheetcarpet flooringisnotapreferred flooring finishforclassrooms,corridors, and stairs as it harbors dirt, dust, and dander.
2.Cafeterialinoleum flooringhascompletelyfailedandrequiresimmediate replacement.
3.Interiorpaint finisheshavebeendeferredmaintenancefortoolongandneedtobe addressed.
4.AcousticalCeilingTiles(ACT)arebeyondtheirlifeandareshowingsignsof sagging, water damage, and do not meet proper acousticalproperties.
5.Chalkboards are not a preferred writing surface forvisual display surfaces.
6.GymnasiumandCafeteriaacousticalwallpanelsdonotmeetcurrentNTCsound coefficients.
7.ClassroomandCorridorcasework,shelvingandequipmentdonotmeetthe educational needs in quantity, quality, or locations.
8.Thesteeltoiletpartitionswithintherestroomsareshowingsignsofrust,warping, and hardware failure.
9.Portionsoftheoriginalconstructionplasterpartitionshavedeterioratedbeyond repairandotherareascontinuetodeterioratecausingongoingmaintenance issues.
10.Classroom locksets lack proper security intruder functions.
Recommendations:
1.Planforinterior finishupgradesthatincludecapitalrenewalof flooringandceiling finishes.Addressdeferredmaintenancepaintingitems,andincluderedesigncolor paletteofinteriorwall finishes.Replacebakedenamelsteeloverpapercoretoilet partitionswithsolidplastic(HDPE)thathaveahigherresistancetoabuse, scratches,andthegrowthofmoldandmildew.Installsecurityintruderlocksets. Remove sections of locker banks for educational usage.
Benefits:
1.Replace End-of-Life (EOF) System
2.Improve Indoor Environmental Quality (IEQ) Performance
3.Prolong performance and life of interior finishes
4.Improve acoustical performance and sound control
5.Provide sustainable and quality materials and finishes
6.A rebranded color scheme that is impactful, attractiveand vibrant
Cost: $3,006,250 or $18.50/sf(Complete Replacementof Finishes and Casework)
1.Scope of work can be further broken down into manageablepieces
2.A possible candidate for a renovation project
GREATER LATROBE JUNIOR HIGH SCHOOL
services LIFE SAFETY & FIRE PROTECTION
Installed: 1974, 1998, 2001, 2014

FEATURES & ELEMENTS
Description:
Warranty: N/A
TheoverallfacilityisequippedwithanaddressableSimplex4020 firealarmsystem installedin2001andisinpoorcondition.Thesystemconsistsofanobsoletemaincontrol panel, 1 remote LCD annunciators panels located inthe main office.

BuildingsubpanelsareSimplex4009NACPowerExtenderswithbatterybackup.There areonly44manualpullstations;33audio-visualsindicatingdevicesand126visuals;349 smoke detectors, including, 20 duct detectors and9 heat detectors.

Thesystemisautomaticandismonitoredbyathird-partyATC.The systemisnotequippedwithsuf cientaudiblehorns,strobe indicatingdevices,smokedetectorsandheatsensors.Thesystem isnotequippedwithany flowswitchesortamperswitchesthusit willnotsupportanyadditionstothesmall firesuppressionsystem thatispresent.Thesystemisnotadequatelyprovidedthroughout anddoesnothaveadditionalzonecapabilities.Strobesare required
for every classroom
ThesystemisnotfullycompliantwiththeInternationalFireCode (IFC) or the National Fire Protection Association(NFPA).
Sections of the facility are equipped with an automatic fire suppression system. These include the connecting corridor, portions of the maincorridor and stair. A flow test would

be required to determine if the existing water supply system would provide adequate support for a future system. The kitchen hood isequipped with an Ansul system that is in fair-to-poor condition and is proper for current cookingrequirements.
Fire Extinguishers are provided throughout the building.
Deficiencies:
1.Main Alarm Control Panel is obsolete, unable to makefuture repairs
2.Two of the three annunciator panels are non-functional
3.Fire alarm system end devices have met their lifespan
4.Energy performance of all fixtures and systems ispoor
5.Visual and audible alarm devices do not meet ADA andNFPA requirements
Recommendations:
1.Replace non-addressable and obsolete fire alarm controlequipment
2.UpgradeoccupantnotificationtomeetADAandNFPArequirementsforvisualand audible coverage
3.All exit signs are to meet code for size and location
4.Emergencylightingmustmeetcodeforilluminationlevelsandlocations,upgrade fixtures to LED
Benefits:
1.Upgrade to compliant IFC and NFPA System
2.Resolve emergency notification failures
3.Replace End-of-Life (EOF) System
Cost: $609,375 or $3.75/sf(Fire Alarm $2.25, Lighting$1.50)
GREATER LATROBE JUNIOR HIGH SCHOOL

legal/code ACCESSIBILITY
Installed: 1974, 1998, 2001, 2014
FEATURES & ELEMENTS
Description:
Warranty: N/A
Thissitelackspublicsidewalksfromthepublicright-of-way,thereisanaccessibleroute providedfromtheaccessibleparkingareas.Passengerloadingzonesatboththebusand vehicledrop-offhaveanaccessibleroutetothemainentranceoftheschool.Thereisan accessiblerouteconnectingallormostareasofthesite.Onlymainexteriorentrancesare accessibleandaccessfromtheparking/drop-offareatothebuildingentriesisnot compromisedbystepsorsteepramps.Aninadequatenumberofaccessibleparking spaces are provided, one van-accessible space is properlymarked.
Mainexteriordoorsmeetminimumclearwidth,maneuveringclearancesandproper hardware.ThemainentrancelackstheconvenienceofanADAautomatic/powerassist door.Secondaryexteriordoors,whilemarkedasaccessible,failtomeettheproper threshold requirements.


Thereisanaccessibleroutethroughthe buildingthatconnectsallaccessiblespaces andelements.Generallydoesnotinclude protrudingobjects.Objectssuchas fire extinguishers,drinkingfountains,signs cannotprotrudemorethan4-inchesalong theaccessibleroute.Insomeinstances,the building’sdrinkingfountainsdoimpede upon the accessible route.

Elevationchangeswithintheoverallfacilityarefacilitatedbycompliantstairwells,ramps, and two passenger elevators.



Interiorsignagemeetsrequirementsforraisedandcontrastingtext/characters,raised Braille, however not all signs are located on theproper side (latch side) of doors.
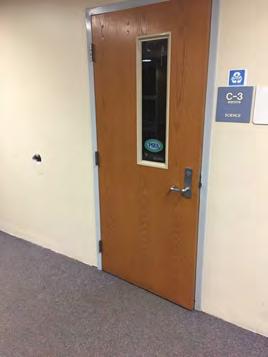
Generally,allpublicinteriordoorsareequippedwithhardwarethatisADA-compliantthat isoperablewithonehand,doesnotrequiretightgrasping,pinching,ortwistingofthe wrist, nor more than 5-pounds of force to operate.
GroupRestroomlayoutsmeetthe requirementsforclearancesandcompliant accessoriesareadequatelyprovidedand mounted properly.
Singleusertoiletroomsservedualfunctions asbothstaffandpublicaccessibletoilet roomswithintherestroom.Withlast renovationsoccurringpriorto2012, clearancesaroundthewaterclosetare permittedandthelavatorymayoverlapthat clearanceifthedoortotheroomdoesnot swingintotheclearancesatthe fixturesand thattheedgeofthelavatoryisatleast 18-inchesfrontofthecenterlineofthe water closet.
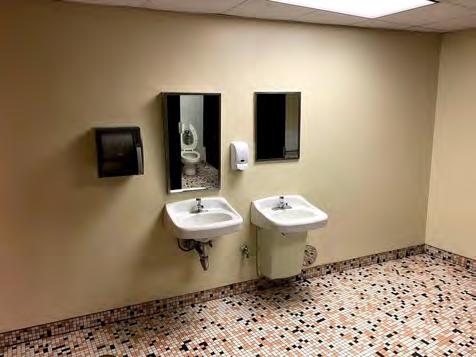
TheInternationalBuildingCodeorIBC makesreferencetotheICC/ANSIA117.1 thatspecifiesaverticalgrabbarthatisnot present in this facility.

MostClassroom,Breakroomsand/orCorridorsinksallowforaforwardapproachwhichis preferred at sinks and work surfaces to increase maneuveringclearance.


Assemblyareas,Gymnasium,hasanadequatenumberofwheelchairspaceswithinthe telescopicbleachersdispersedtoallowlocationchoicesandviewanglesequivalentto otherseating.TheCafeteriaseatinghasanaccessibleroutetoseatingthatisuseableby people with disabilities. Locker/dressing rooms lackADA-compliant bench seating.


Deficiencies:
1.Lackofaccessibleroutefrompassengerloading/unloadingatbusandvehicle drives
2.Lack of minimum number of accessible parking spaces
3.Lack of power assist door openers at the main entry
4.Improperclearancesforindividualtoiletroomsandmountingheightsfor accessories
5.Front access usability of work surfaces and sinks
Recommendations:
1.Install power assist door opener at the main entrance
2.Reconfigureandrestripeparkinglotstallstoaccountforthepropernumberof accessible parking
3.Enlarge and reconfigure individual toilet rooms tobe accessible
4.Reconfigure group restrooms to have an accessible fixture
5.Remount and add additional toilet accessories to meetregulatory requirements
6.Evaluate and replace casework with ADA-compliant sinkbase
Priorities for Accessibility:
1.Accessible approach and entrances
2.Access to goods and services
3.Access to public toilet rooms
4.Access to other items such as water fountains
Safe Harbor Provision:
1.Anyfacility’selementsbuiltoralteredbefore2012,andthatcomplywiththe1991 Standardsdonotneedtobechangedtosatisfythe2010Standards.Thisprovision doesnotapplytoelementsinexistingfacilitiesthatwerenotincludedinthe1991 Standardsbutarenowregulatedbythe2010Standards.Theseelementsmust satisfy the 2010 Standards to the extent readily achievable.
GREATER LATROBE JUNIOR HIGH SCHOOL services PLUMBING
Installed: 1974, 1998, 2001
FEATURES & ELEMENTS
Description:
Warranty: N/A
Thebuildingisservicedbythelocalmunicipalwaterauthority(Youngstown/Latrobe).The 6-inchservicelineisequippedwithareducedpressurebackflowpreventerandisingood condition.Awatertreatmentsystemisnotpresent.Nopressure-relatedissueshave beenreportedandtheutilitymeterissatisfactory.Thedomesticwatersupplypipingis copperandmostofthepipingsystemisinfaircondition.Pipinginsulationis fiberglass withknownhazardousmaterialsbeingremovedinpastrenovations.Partsofthe distributionsystempipingareoriginalandhavebeensufferingfrompipeerosionand subsequent pinhole leaks. As the piping has failed,it has been replaced.


Thesanitarywastepipingiscastironandisin good-to-fairconditionasdependentonthe ageand/orifsectionswerereplacedduring buildingrenovations.Therehavebeenno ongoingsignsofcloggingorbackupsnoted. Partsofthesanitarywastesystemare originaltothebuildingandwouldbeatthe end of their life.
Thereisagreaseinterceptoroutsidethe kitchenareawhichhasbeenmaintainedbut is extended beyond its life expectancy.
Therainwaterdrainagepipingconsistsof exteriorarchitecturaldownspoutsinto cisternswhichtieinto8-inchlinesthatcircle thebullyingincreasinginsizetilltheymeet the main storm line to the north of the site.
A6-inchnaturalgaslineservicesthebuilding which feeds from the Senior High School and entersthe building at the southeast corner.
Thefacilityhasagas-firedBryandomesticwaterheaterwithaseparateoriginal steel-linedstoragetanklocatedinthemainmechanicalroom.Thewaterheaterand storagetankareinfairconditionbutbeyondtheirexpectedlifeexpectancy.The expansiontankhasmetitsserviceablelifeandisrecommendedtobereplacedwithany workassociatedwiththedomesticheatersorstoragetanks.Thedomesticwaterheater isequippedwithamastermixingvalvethathasandisinfair-to-poorconditionandistobe evaluated for repair upgrades and/or replacement.
Themajorityofthefacility’splumbing fixturesandtrimwerereplacedinthe renovations,however,original fixturesdo remainandarebeyondtheirlifeexpectancy. These fixturesarealsonotlow flow,while fixturesreplacedare.Lavatoriesarechina witheitherelectronic-meteringor two-handlemanualfaucets.WaterClosets areamixtureofbattery-operatedsensor operationandmanualwhiletheurinalsare all manual.
Classroomandotherlearningareacountertopsinksaretypicalofstainlesssteelbasinsor epoxyresinwithmanualfaucets.Floormounted,three-station fixturesareinartor projectlab-typespaces.Artroomssinkshaveunder-counterclay/sedimenttraps.The AthleticLockerspacesfeaturemultiplesufficientshowerstallsbutlacklow-flowshower controls.ServiceSinksandexteriorhosebibsarelocatedandspacedproperlythroughout the building and are in fair-to-poor condition.




Electricwatercoolersareofsufficientnumbersandarespacedthroughoutthefacilityand aregenerallyingood-to-faircondition.Maintenancehasbeenupgradingreplacementsto bottle filler-type units.

Deficiencies:
1.Existing copper piping corrosion and pinhole leaks
2.Many portions of the plumbing system are beyond itslife expectancy
3.Not all fixtures meet the current building codes pertainingto flow consumption
4.Thewaterheaterunitrequiressignificantupgradestocontinueitsserviceand proper planning for replacement
5.The domestic water storage tank is at the end of itsserviceable life
6.The energy performance of all heating units are verypoor
7.Not all fixtures meet ADA requirements per currentbuilding codes and regulations
Recommendations:
1.Investigate water treatment fluids and flush out theentire piping system
2.Evaluateexistingcopperpipingtodeterminethecauseofpipecorrosionand pinhole leaks
3.Replace original sections of domestic water pipingand sanitary water piping
4.Replace and upgrade the plumbing fixtures with low-flowmodels
5.Replace flushvalveswitheithersensororelectronicmeteringtomeetcurrent building codes
6.Replace older model electric water coolers that haven’tbeen replaced
7.Reinsulatedomesticpiping.Remediateanyhazardousmaterialsfromexisting piping
8.Upgrade non-compliant fixtures to current ADA requirementsand regulations
9.Furtherpipeinspectionviacameraphotographytobetterdeterminethecondition of sanitary and storm drainage
Benefits:
1.Optimize Energy Performance
2.Replace End-of-Life (EOF) System
3.Improve Water Efficiency
Cost: $1,625,000 or $10/sf
GREATER LATROBE JUNIOR HIGH SCHOOL services HVAC (HEATING, VENTILATION, AND AIR-CONDITIONING)
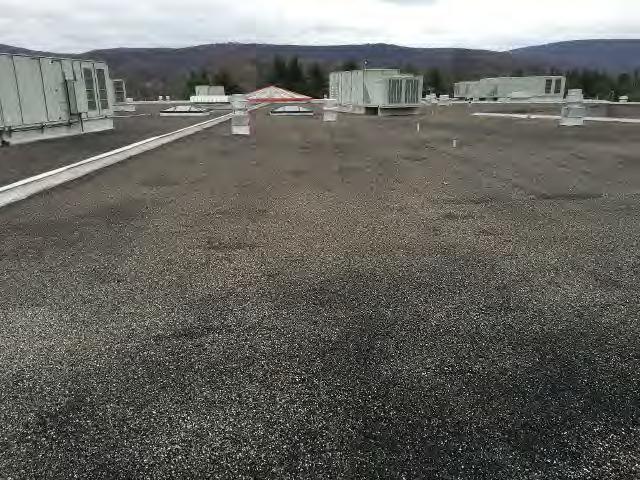

Installed: 1974, 1998, 2001
FEATURES & ELEMENTS
Description:
Warranty: N/A
Theoverallfacilityisequippedwithaductedpackagedroof-topHVACunit-typeforcedair conditioningsystem,whichisinfair-to-poorcondition.Thebuildingisequippedwith elevenrooftopunitsthatconditionthespacewithforcedair.Theunitsaregas-firedfor heatingandcontainrefrigerationcompressorsforcooling.Generalclassroom, laboratoriesandofficespacesaretemperedwithVAVairterminals.TheGymnasium, LibraryandCafeteriaspacesutilizetheroof-topunitstoconditionthespacewithforced air.However,thegymnasiumslackcoolingcapabilities.MusicClassroomsareservicedby individualunitventilators.Theventilationsystemintheoverallfacilityconsistsof floor-mounted,horizontalunitventilatorsandrooftopunits,installedin1998andarein fair-to-poor condition, providing fresh air to classroomsand adjacent spaces.
Reliefairventingisprovidedbylouveredinteriordoors,unitventilators,andducted packagedroof-topunits.Theartprogramisequippedwithakilnandtheexisting ventilationisinadequateandinfair-to-poorcondition.Generalbuildingexhaustsystems forRestrooms,StorageAreas,Workrooms,LockerRooms,Project&ScienceLaboratories areinadequatelyplacedandareinpoorcondition.Adustcollectionsystemispresentand is in fair condition.
TheheatingwatersystemisfeedfromtheadjoiningSeniorHigh2-pipesystem.Heating waterisdistributedtoterminalunitsconsistingofcabinetheaters,unitheaters,andair handlers.Themajorityoftheterminalequipmentwasinstalledin1998andisinfair
condition.Themajorityofthesystemdoesfeatureindividualtemperaturecontrolsfor space,however,somethermostatscontrolmultiplespaces.TheDDCtypesystemwas alsoinstalledin1998andisinpoorcondition,controlsareintermittentlyfailingandare consideredobsoletebythemanufacturer.Apneumaticcontrolsystemusingairtocontrol variousvalvesanddamperaswellastheunitventilatorsinsomebuildingsections. Overalltheheatingsystemisevaluatedasbeingsafebutinefficientworkingorderand long-term life expectancy of the existing system isnot anticipated.
Deficiencies:
1.All HVAC units and components have reached their usefulserviceable life
2.Lack of air-conditioning within the Gymnasium andadjacent Locker Rooms
3.Ventilation fails to meet the current building codes
4.DDC-Controls are obsolete and fail to meet today’sstandards
5.The energy performance of all units are very poor
6.Lack of simultaneous heating and cooling in orderto control humidity

Recommendations:
1.PlanforHVACupgradesthatincludereplacementofVAVair-terminals, Roof-top-units and unit ventilators. Replace generalbuilding exhaust systems.

2.Replace antiquated DDC-Controls.
3.Replace and upgrade the existing kiln exhaust system.
4.Investigatechemicaltreatment fluidsand flush-outtheentirepipingsystemand equipment coils.
1.Plan for upgrades to allow for humidity control throughreheat operations.

Benefits:
1.Optimize Energy Performance
2.Replace End-of-Life (EOF) System
3.Improve Indoor Environmental Quality (IAQ)
Cost: $4,387,176 or $27/sf(demo, reconfigure newsystem, piping, new controls)
GREATER LATROBE JUNIOR HIGH SCHOOL
services ELECTRICAL, LIGHTING, EMERGENCY SYSTEM
Installed: 1974, 1998, 2001, 2014
FEATURES & ELEMENTS
Description:
Warranty: N/A
Theelectricalsystemprovidedtotheoverallfacilityisa277/480-volt,3-phase,4-wire, undergroundfeedfromthetransformertothemainswitchboard.Powerisfurnishedby theutilitycompanytoautility-ownedpad-mountedtransformer,locatedinthecourtyard, andisinfaircondition.ThemainswitchboardisaGeneralElectricfusibleboardwitha 2,500 amp main switch.




The480-voltsystemhandleslargeloadssuchasair-conditioning,ventilationsystems, motors,andsomelighting.The480voltisextendedtomultiple120/208-voltstep-down transformersthroughthe1974buildingandthe120-voltpanelsserveremainingitems suchasreceptaclesandmiscellaneouspower.Theexistingmainserviceentranceisinfair condition,althoughatcapacity,itcancontinuetoservethebuildingwithproperservice and upgrades.
Themajorityofclassroomsorlearningareas arenotequippedwithadequateelectrical outletsasstaffreliesonmultipleextension cordstomeetdemand.Corridorsprovide sufficientcoverageforservice.However, adequatecoverageofGFI-protected exterioroutletsisnotprovidedaroundthe perimeter of the building.

Thefacilityemergencypowersystem consistsofa2001-eraKohler35kWmodel withintheelectricalpanelroomthatisin faircondition.The277/480-volt,3-phase, 4-wire,naturalgasmodelfeedsan automatictransferswitchandassociated emergencypanelboards.Theemergency panelboardsfeedmeansofegress illumination,lightingofexitanddirectional signage, firedetection/alarmsystem,and other miscellaneous system control panels.
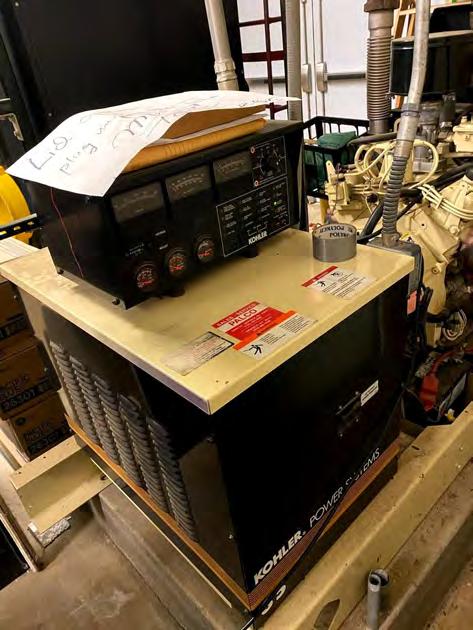
Lighting protection safeguards are not present inthe facility.

TheexistinglightingsystemintheoverallfacilityistypicallyequippedwithT-8,lay-in, 2-by-4direct fluorescent fixtureswithelectronicballast.Fixturesareinfairconditionand generallyprovidetherecommendedilluminationlevelsof50footcandlesforclassrooms and20footcandlesforcorridors.StudentDining,KitchenandServiceareasareequipped with T-8, lay-in, 2-by-2 direct fluorescent lightingand recessed can light’s in soffit areas.

Therenovatedmainlobbyentranceand corridorareequippedwithlay-in,2-by-2 LED fixtures,LEDstriplighting,andLED spotlightingwithlightingcontrolandkeypad switching.Manualtoggledual-level switchingisutilizedinclassroomswhile otherspacesutilizesingle-levelkeyed switching.


TheGymnasiumspacesareequippedwithpendantmetalhalidetypelighting,inpoor condition, providing illumination below the recommendedlevels.

Theexteriorsitelightingsystemisequippedwithbuilding-mountedlight fixturesand pole-mountedparkingsite fixturesareequippedwithhigh-intensitydischarge(HID) lamps.These fixturesareinfair-to-poorcondition.Evaluationofilluminationlevels, fixturecapacitiesandlocationsshouldbefurtherevaluated.Therenovatedmainentry canopies are equipped with LED fixtures that are ingood condition.


Deficiencies:
1.Mainswitchboardandfusibleswitchdistributionandpanelsastheyhavereached their useful serviceable life, 30-40 years
2.Building amperage is on the low-side for square footage,calculates to 3,200 min.
3.Lighting systems fail to meet the current energy conservationcodes
4.Verify if site, security and egress lighting meetcurrent code requirements
5.Energy performance of all fixtures and systems ispoor
6.Lack of automatic lighting controls
Recommendations:
1.Planforelectricalupgradesthatincludereplacementofallequipmentand associated feeders
2.Full replacement of all interior and exterior lighting fixtures to LED
3.Upgrade or replace 1999-era emergency generator
4.Provide automatic lighting controls for all spaces
Benefits:
1.Optimize Energy Performance
2.Replace End-of-Life (EOF) System
3.Improve Indoor Environmental Quality (IAQ)
Cost: $4,062,200 or $25/sf(Electrical $16.50, Lighting$6.50, Site/Emergency $2)
