P OLICY
FOR D OMESTIC F ORMALITIES
1
JULIA BOUSTANI MOHAMMAD ALI NATHANI .pdf 13199195 13205012
The Policy for Domestic Formalities (PDF) is designed not just for architects, engineers, builders, contractors and developers, but rather for the citizens of the Greater Sydney Area (GSA). Patently, the aforementioned professionals are also often and most likely citizens of Sydney, thus it does not exclude the regular crowd for such a document, rather extends the list of stakeholders for residential architecture in the GSA. This document is to be read by a buyer and a renter, a landlord and a tenant, an individual and a family, and anyone else who is involved within the plethora of residency in Sydney. The PDF not only outlines design methodologies for designers of the domestic, it also acts as a book of rights and expectations for the inhabitants of these dwellings.
2
3 WET GREEN HARD SOFT
TABLE OF CONTENTS
4
5 01. THE CITY.............. 02. THE BLOCK......... 03. THE STREET........ 04. THE GRID............ 05. THE ROOM.......... 06. THE INBETWEEN 07. THE SURFACE..... ............................................................... 06 ............................................................... .10 ...............................................................16 ...............................................................21 ...............................................................28 ............................................................... 00 ............................................................... 00
CHAPTER 1 THE CITY
6
This part explores the connection of a dwelling to the larger scale of the city. The city can be defined as the Greater Sydney Area, Sydney City or any other locality.
7
1. The City
A. An extension of the domestic
1. The location of the dwelling must provide at least three facilities within 500m which replace traditional in-home services.
Groceries and medical services are not applicable as they are a necessity for everyone and not a conventional in-home service. Examples include car share, public transport and bike or scooter hire which can replace the need for private car space.
Site on Botany Road, Alexandria. Where A: Green Square Train Station (30m), B: Europcar (175m) and C: Neilson Square (170m) are all within a 500m radius. The city here helps improve the livability for the inhabitant whilst reducing the load of typical domestic duties of a conventional housing unit, e.g. garage, backyard, etc.
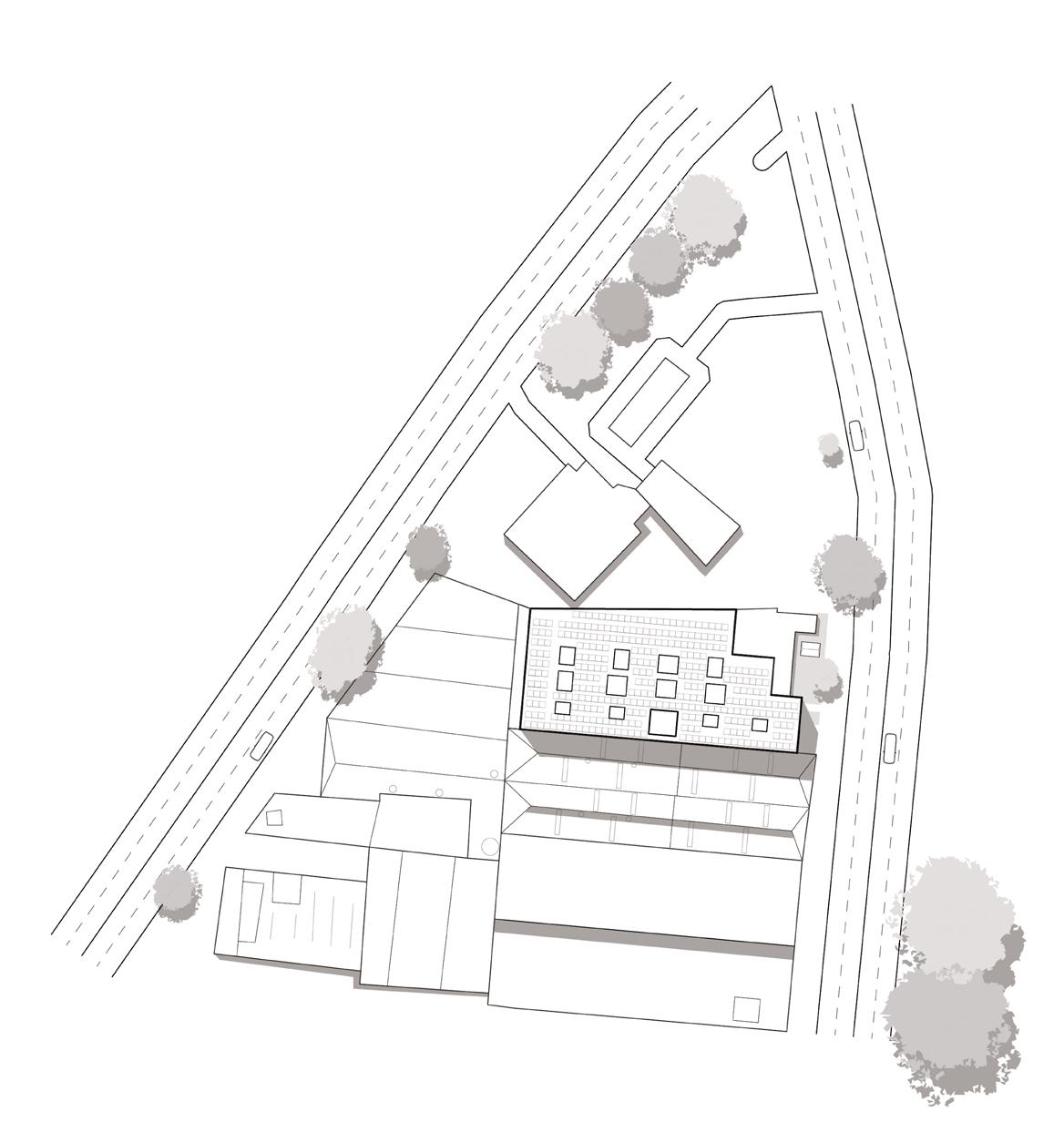
B. Domesticity as a reflection of the zeitgeist
1. The building and the subsequent dwellings and clusters of such should reflect the city in which it exists. These can include but are not limited to:
• materials
• flora and fauna
• indigenous and european history
• current events and community involvement
• environmental and ecological concern and performance
• carbon positive and producing energy for the locality
A B C 8
Figure 1.1A.1
1. The City
C. Giving Back to the Community
1. For buildings taller than five (5) storeys, or fifteen meters (15m), at least thirty percent (30%) of the ground plane must be set aside for communal use, these can range from markets, workshops, urban farms or anything the architect and local community may see fit.
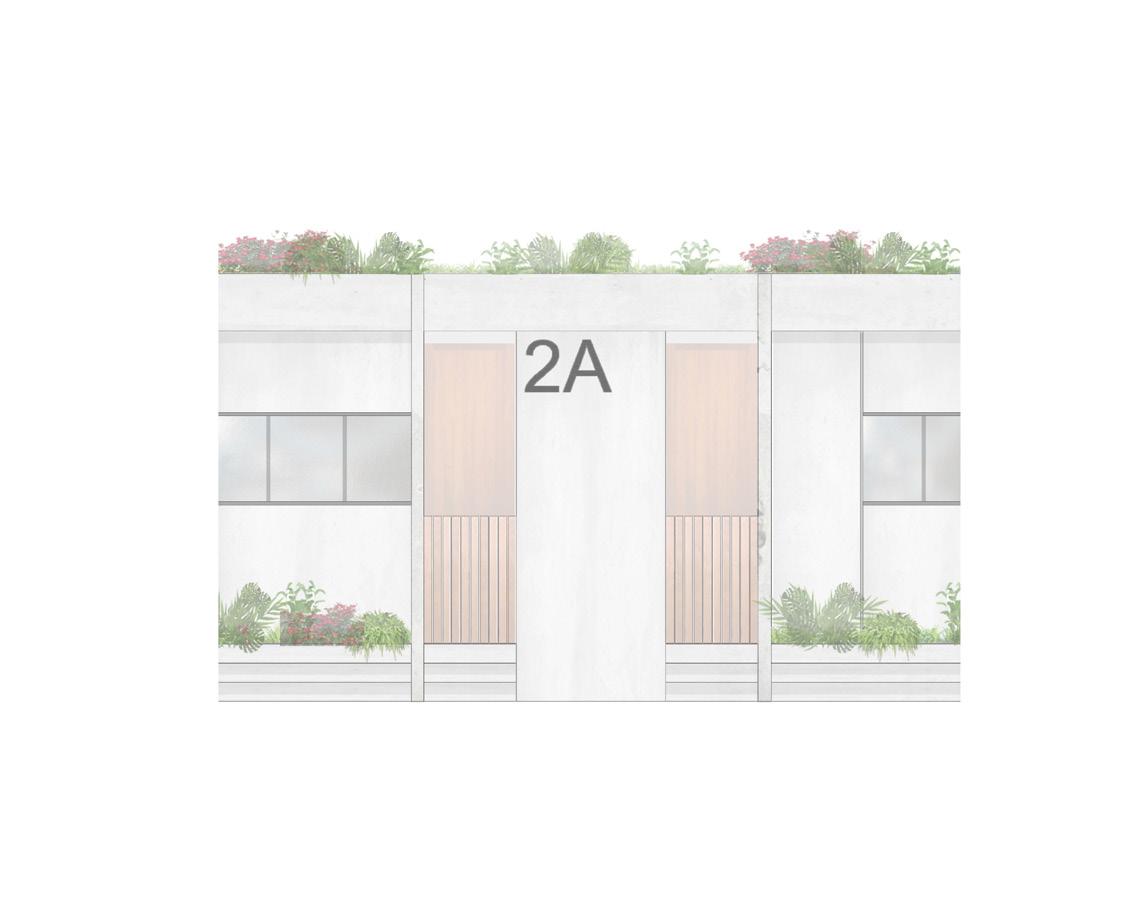
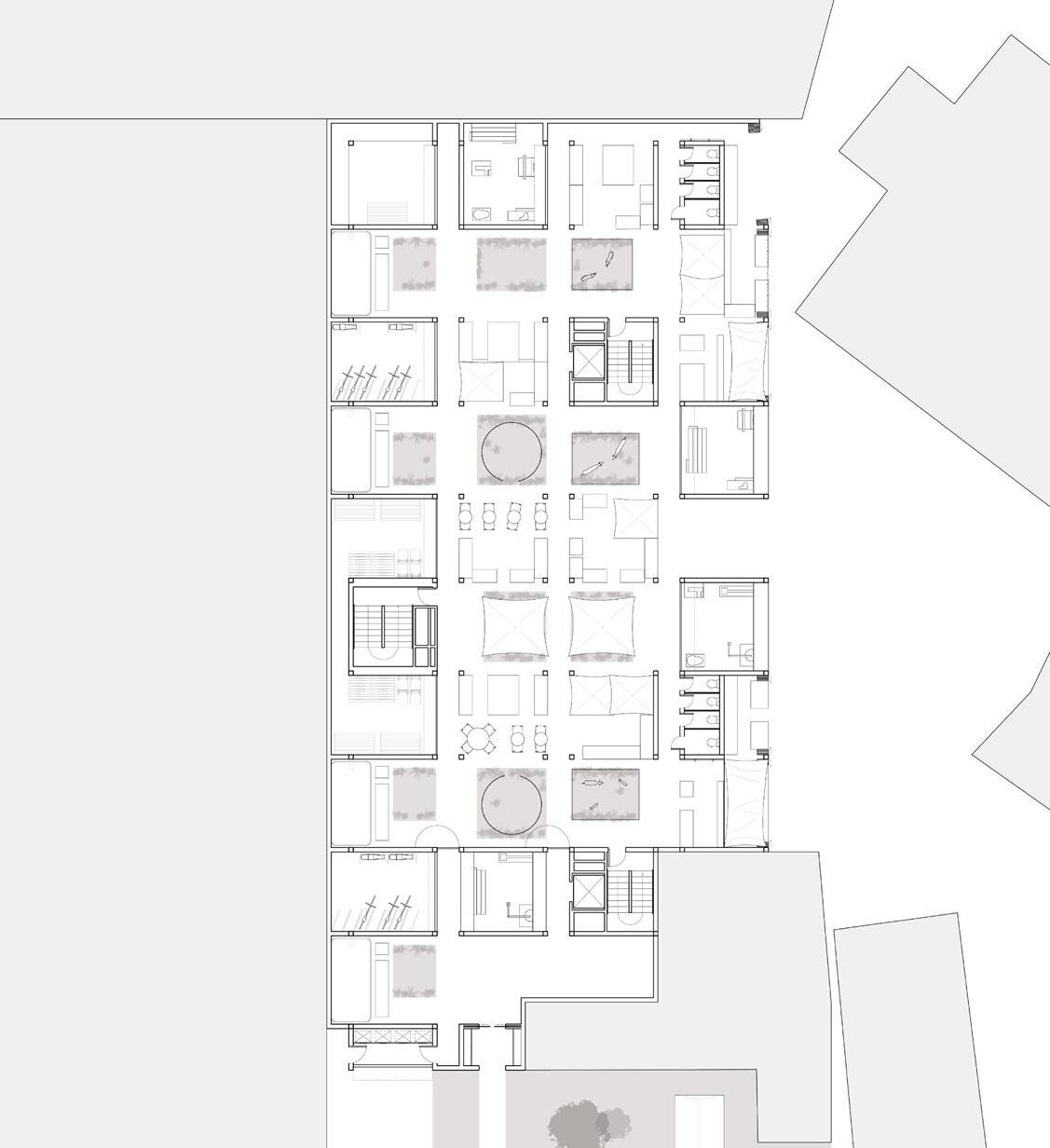
Workshops
Context Buildings
Site on Botany Road, Alexandria. This building gives back to the community through re-introducing a space for the Alexandria markets which were established in 2009 and defunct recently. The workshops additionally provide space for locals to practice the historical industrial works of Alexandria.
Site on Fotheringham Lane, Marrickville. This small dwelling provides ample space for local flora in the landscaping and rooftop. This have both ecological and environmental performance benefits for the building.
9
Figure 1.1B
Figure 2.1B
CHAPTER 2 THE BLOCK
10
11
This part explores the responsibilities of the dwelling’s massing through accessibility and services.
2. The Block
A. Circulation and Core
1. The building must be accessible from at least two (2) sides, and where;
2. A dwelling which may not have lifts or accessibility, must provide a ramp upto the first liveable level / area of the building.
3. The must be a minimum of two (2) staircases for any mixed use building.

4. In accordance with 1C.1, where larger buildings have communal use. At least one of the cores must be privately accessible to the inhabitants.
Site on Botany Road, Alexandria. The entrances here comply with 2A.1, the accessibility is from two different sides. As a mixed use building, it has three staircases and one of the cores is accessible exclusively to the inhabitants.
Site on Fotheringham Lane, Marrickville. A small dwelling of five rooms has no vertical circulation as it is a single storey building. Therefore, there is a ramp which allows accessibility and acts as a secondary entrance.

12
Figure 1.2A.1
Figure 1.2A.2
Entrances Ramp Egress Cores
2. The Block
5. All staircases must comply to the standards of fire stairs and thus be fit for both regular use and fire egress.
6. Following the fire stairs and safety egress codes, no dwelling must be further than twenty meters (20m) from a staircase.
Rooms
Egress Cores
Path to Exit
Site on Botany Road, Alexandria. The cores of the block of this five storey dwelling are aimed to be equidistant and spread out evenly to provide equal access to all inhabitants. This specific building has 3 staircases (all fire stair compliant) at an average of 10m away from a room.
B. Setbacks
1. As per 2A.1, a minimum of two (2) sides of the building must be setback to provide access, these setbacks must be a minimum distance of one thousand millimeters (1000mm) from the site boundary.


2. The setback must be sufficient to allow growth of local fauna (Refer to 3B.1).
Landscaping
Site on Fotheringham Lane, Marrickville. This site has a setback which allows 50% of the distance to be allocated to planting local flora.
13
Figure 1.2A.6
Figure 1.2B.2
2. The Block
C. Services
1. The block (including the shape and massing of the building) must be designed to maximise natural resources in the area and provide these resources to the inhabitants.

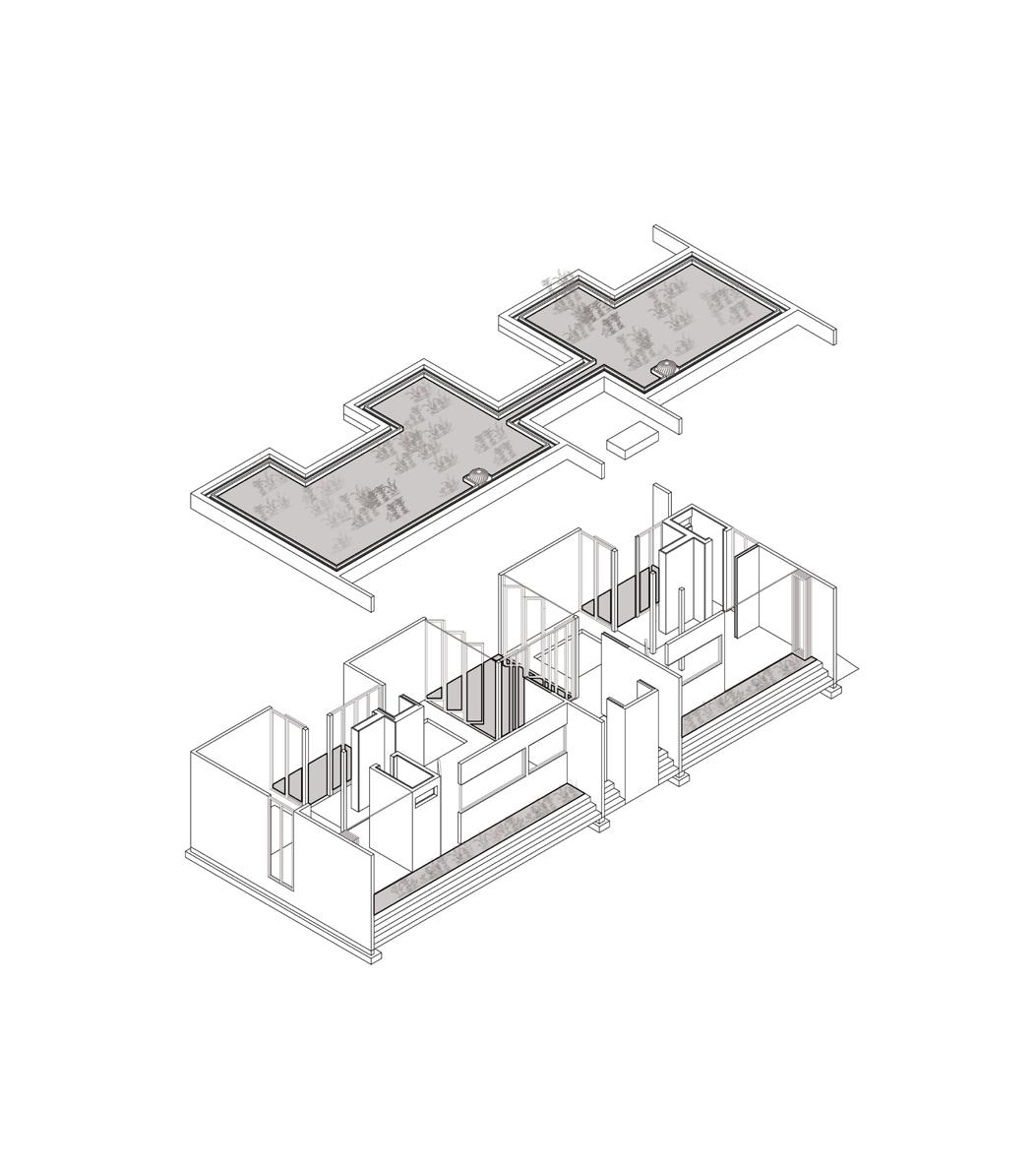
2. The resources which can be extracted from the block of the building may include (but are not limited to):
• Solar Energy
• Rainwater Catchment
• Water Recycling
• Geothermal Energy
• Wind Energy
Site on Botany Road, Alexandria. The green roof uses the top surface of the block, providing greenery, thermal gain and cleaner air. This can be implemented as a rooftop garden or farm with further structural refinement.
Site on Botany Road, Alexandria. Additionally the additional water collected on the rooftop is collected in an underground catchment where it is refined and re-used in the dwelling.
Water
14
Green Roof
Catchment Rainwater
Figure 1.2C.2
Figure 2.2C.2
Site on Botany Road, Alexandria.
The large multi-purpose building uses the block to maximise the energy potentials of the site.
A: Water catchment and grey-water recycling facility can use the large roof to provide upto 40% the water intake required for all the dwellings. Additionally, B: A system of over 300 solar panels provides over 25% of energy required (using average of typical three-bedroom household). C: A multi-layered facade provide ventilation and light and thermal comfort.

A B C 15
Figure 3.2C.2
CHAPTER 3 THE STREET
16
The street is more than merely a name to categorise mail by. This part explains how to integrate services, the locality and landscape within the lot (site).
17
3. The Street
A. Circulation and Core
1. The main street is defined as the street which the dwelling is legally addressed as.
E.g.: 01 BOLD Street is the address for a home, thus Bold Street is the main street
2. In accordance with 2A,1, alongside the main road entrance, there must be another entrance.
3. In accordance with 1C.1, for larger buildings with communal use on the ground plane, at least one of the entrances must allow access for the local community. In that;
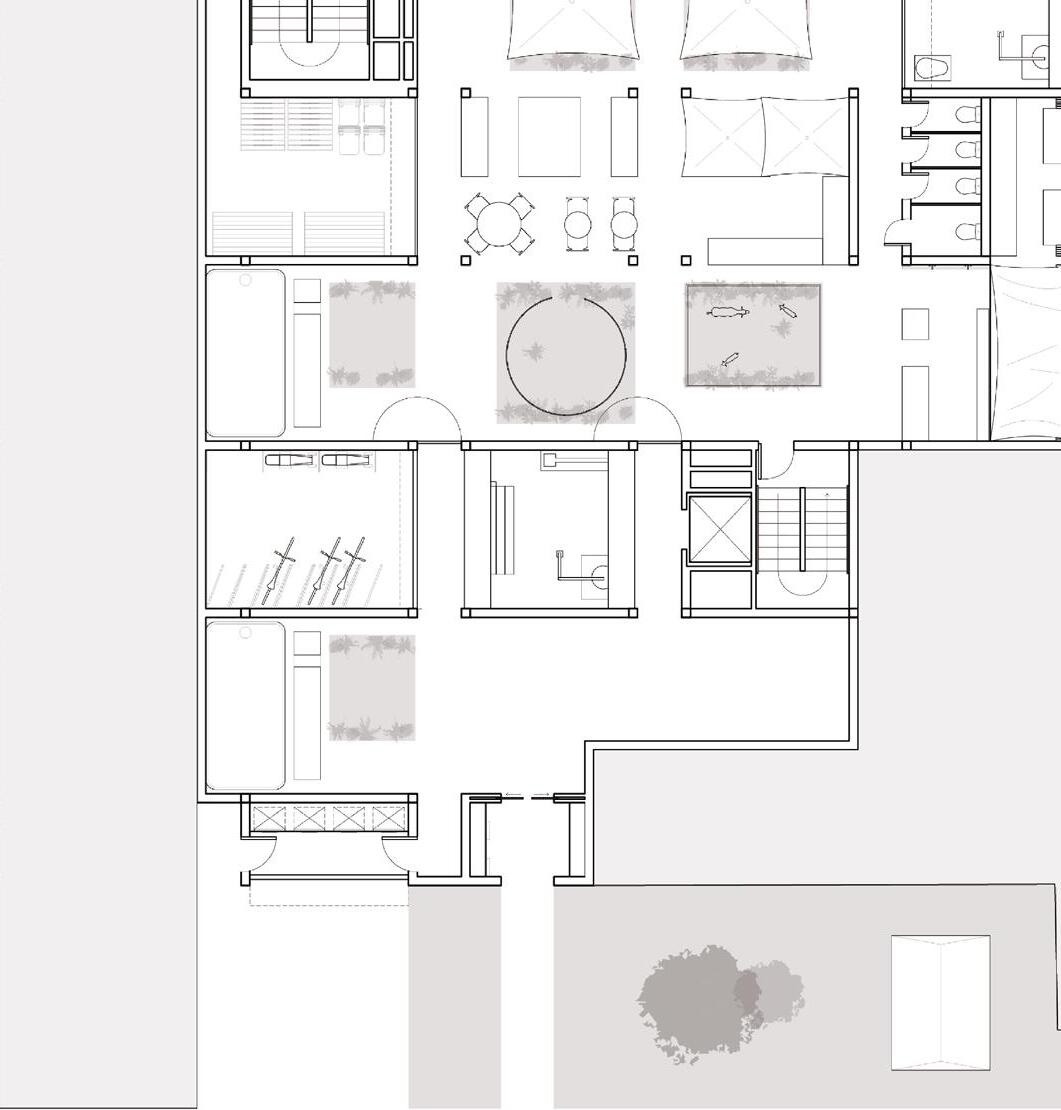
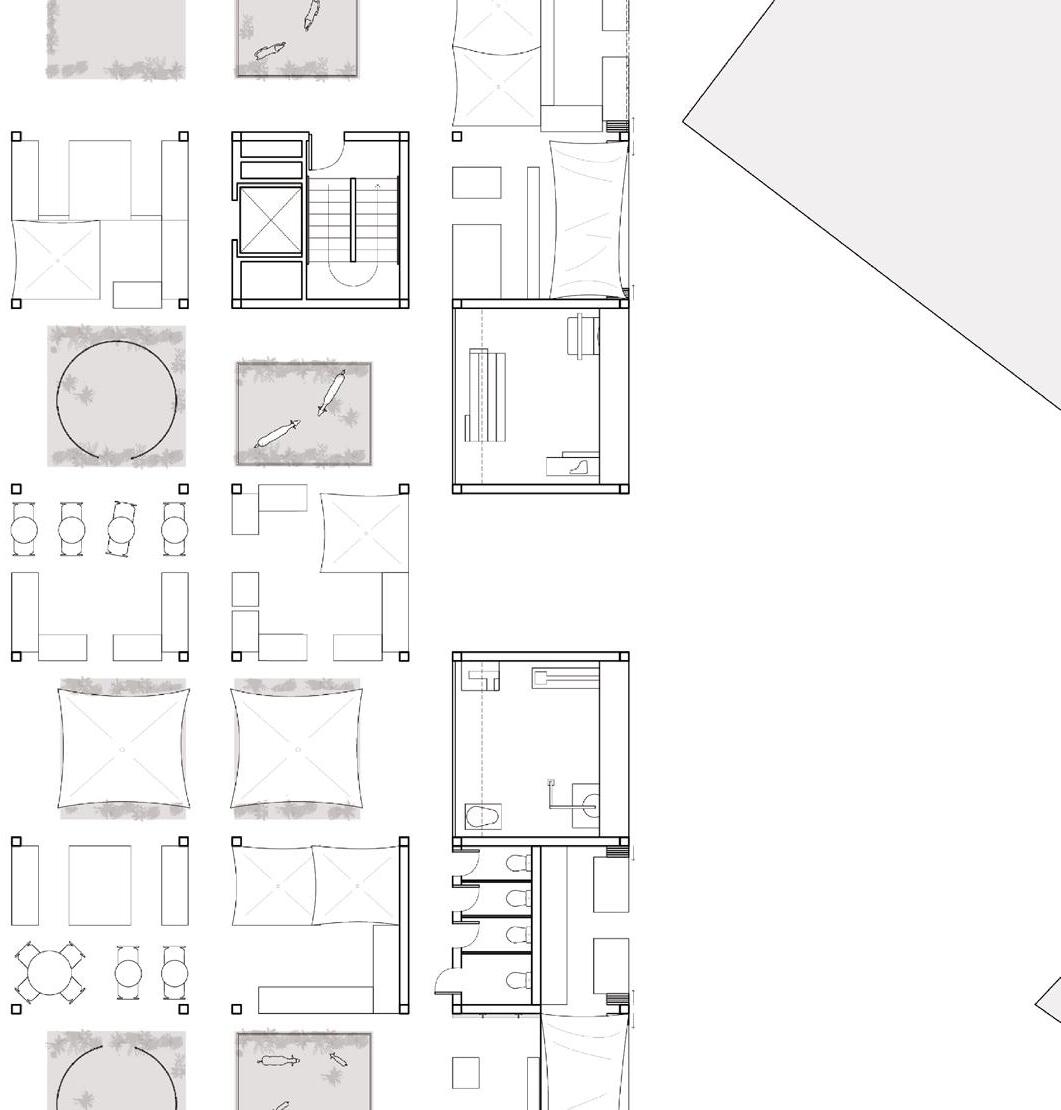
• The entrance(s) must not limit the access to just the inhabitants of the buildings
• The entrance must be at least two thousand millimeters (2000mm) wide
• Furthermore, for such buildings, at least one entrance must be privately accessible to the inhabitants (Refer to 2A.1).
Site on Botany Road, Alexandria. The entrance to the workshops / markets on the ground plane is 4000mm wide.
Site on Botany Road, Alexandria. In contrast, the residential entrance is private to the inhabitants.
18
Figure 1.3A.3
Figure 1.3A.3
Entrance
3. The Street
B. Landscape
1. A minimum of twenty five percent (25%) of the ground plane of the main road entrance must be allocated to local flora
Site on Fotheringham Lane, Marrickville. The setback from the street provides steps since the building is elevated and the top step becomes a ‘front yard’ with local flora, accounting for 50% of the setback from the street
C. Postal Service
1. Mail boxes and postal services must be accessible to the postal service person through the main street
2. The distance from the street (pathway) to the mail box(es) must not exceed ten percent (10%) of the total perpendicular length of the building in that direction. Mathematically;
• Y/X < 1/10 Where;
• Y: Distance from street to mailbox
• X: Perpendicular length of building in direction of the main street
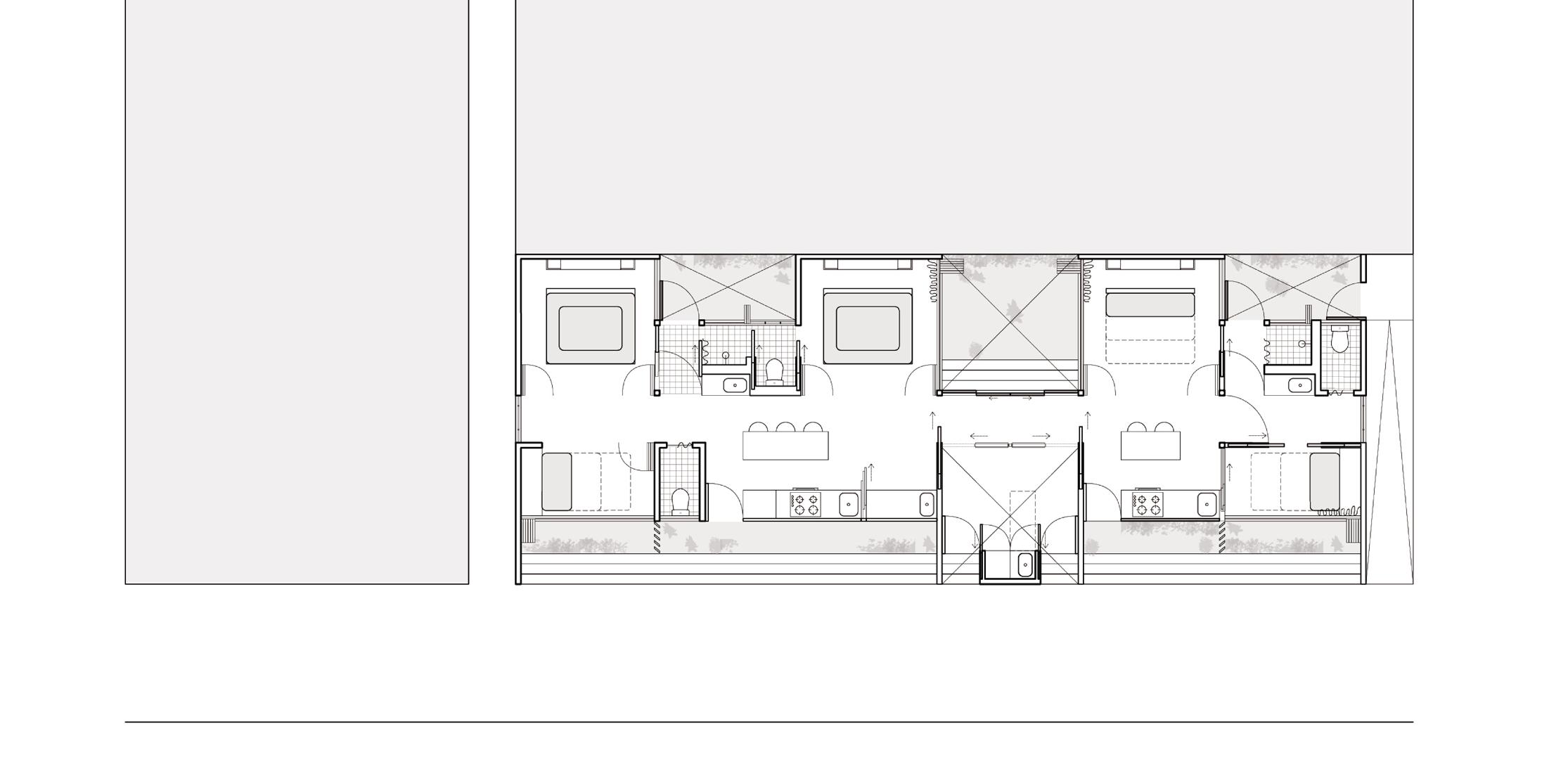
19
Figure 1.3B.1
MAINSTREET
Landscaping on Main Road
D. Rubbish Disposal
1. Similar to postal service, the rubbish collection must be accessible to the council’s rubbish collection person(s) via the main street
2. For larger buildings with a temporary rubbish storage area (which is not a room or outdoor space), this area must open up parallel to the main street as to allow easy access for collection

3. The distance from the street (pathway) to the rubbish collections (bins) must not exceed ten percent (10%) of the total perpendicular length of the building in that direction. Mathematically follow the same formula as 3C.3.
Site on Botany Road, Alexandria. The site length is 52m and the mailbox is 5m from the site boundary. Following the equation in section 3C.2, Y/X < 1/10.
5/52
= 0.96/10, Thus <1/10
Since the rubbish disposal is 4m away, it is also <1/10. This is done so that the services can be maintained within the first 10% of the site and the majority can remain solely for the domestic formalities.
20
3. The Street
Figure 1.3C.2
4m 5m
CHAPTER 4 THE GRID
21
22
This part explores how the creation of spaces can be greatly manipulated by grid configurations, allowing transformation of different areas due to their placement.
4. The Grid
A. Logic
1. The base logic of each site must follow a primary grid, accompanied by secondary and tertiary grids where necessary.
2. The minimum of the primary (or largest) grid type must be at least three metres (3m) in both directions. Thus;
3. The primary grid is to be a minimum of 3mx3m (9m²).
4. The minimum of the smallest grid type must be no smaller than one meter in both directions. Thus;
5. The smallest grid is to be at least 1mx1m (2m²).
B. Grid Types
1. A part of the grid which accommodates a room must not be smaller than 3x3m. Thus it can always be part of the primary grid, or a secondary or tertiary grid if they are also at least 3x3m.
2. Primary Grid (Minimum 3x3m): Can accommodate rooms Can accommodate common areas and shared spaces. These can include but are not limited to:
• Wet Spaces (WC, Shower, Kitchen, Laundry, Pool)
• Dry Spaces (Storage, Dinning, Work space)
• Green Spaces (Garden, Plant room, Balcony)
23
3X3 PRIMARY GRID Example containing room in red (Right)
Figure 1.4B.1
Figure 2.4B.1
3. Secondary Grid: Minimum 1 x 1 m
Can accommodate rooms (if it is at least 3x3m)
Can accommodate circulation spaces. These include but are not limited to:
• Lift cores
• Staircases
• Ramps
• Pathways
C. Residual Space
1X1 SECONDARY
1. Can be produced from either the space inbetween the grid and boundary of the site, Or;
2. The space between the primary grid and secondary and tertiary grids. These residual spaces must be one of the following:
• extensions to rooms or secondary spaces, however cannot be individual rooms
• shared spaces or surfaces
• circulation space
RESIDUAL SPACE
24 4 The Grid
Example containing room in red and infrastructure in light red (Right)
Example containing room in red and infrastructure in light red and site boundary (Right)
Figure 1.4B.3
Figure 1.4C.1
Figure 2.4B.3
Figure 2.4C.1
25
PRIMARY & SECONDARY GRID Example containing room in red and infrastructure in light red (Right)
ROOMS & INFRASTRUCTURE IN A GRID Example containing room in red and infrastructure in light red (Right)
8X8, 4X4 AND 2X2 CO-EXISTING GRID Example containing room in red and infrastructure in light red (Right)
Figure 1.4A
Figure 3.4A
Figure 5.4A
Figure 2.4A
Figure 4.4A
4 The Grid
Figure 6.4A
4. The Grid
D. Alternative Grids
1. If a grid type is not perpendicular or parallel to the street or site boundaries, then alternative grid configurations must be approved by the local council. An alternative grid may be one of the following pre-approved options:
2. Diagonal: 45 degrees to a grid which maybe be parallel or perpendicular to the road or site boundary. If this is the secondary to a fixed quadrilateral grid, then the diagonal line acts as the hypotenuse to the dimensions of the grid.
3. Asymmetrical: If the grid is not equidistant, it is allowed to alter so long as the width and length is at a minimum of 1m each (2m²).
26
Figure 1.4D.2
Figure 1.4D.3
Figure 2.4D.2
Figure 2.4D.3
DIAGONAL Example containing room in red and infrastructure in light red (Right)
ASYMMETRICAL
Example containing room in red and infrastructure in light red (Right)
4. The Grid
E. +1 Grid
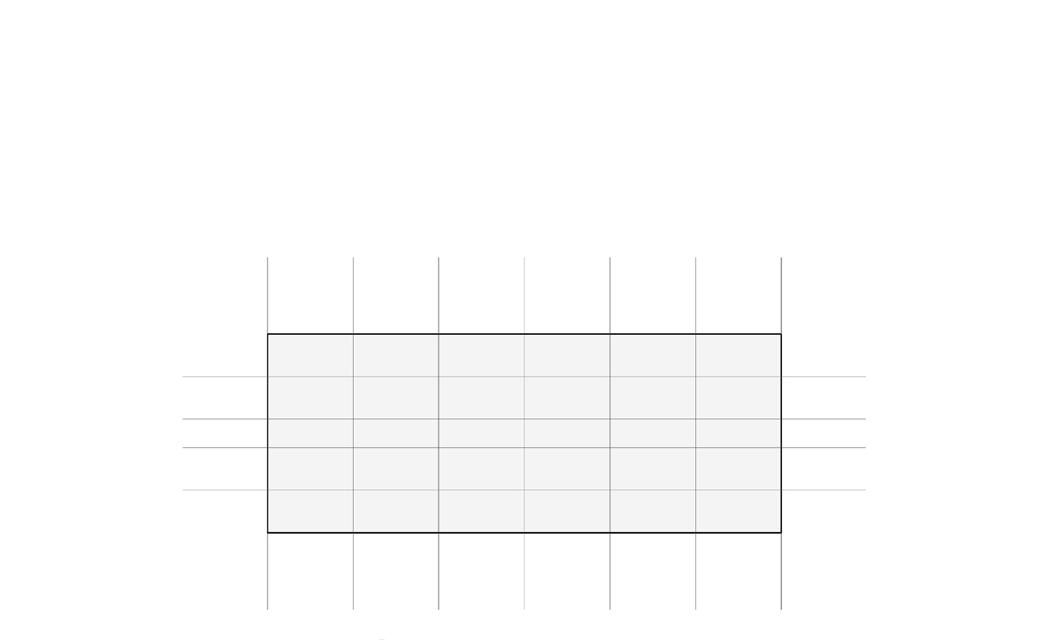

1. A +1 Grid system allows for a regular grid with an additional value on either axis which can create access ways throughout the floorplate.
2. If implemented, the +1 must be used as a passage way, corridor or any other circulation method the architect and inhabitant may see fit.
Site on Botany Road, Alexandria. This site uses a (4+1)x4m grid, which is a 4x4m grid with an additional meter for the corridors.
Alongside the +1, there are services and ammenties for all the residents of the building.
Site on Fotheringham Lane, Marrickville. This site uses a (4+1)x4m grid, which is a 4x4m grid with an additional meter for the corridors.
Alongside the +1, there are services and ammenties for all the residents of the building.
27
Figure 1.4E.1
Figure 2.4E.1
CHAPTER 5 THE ROOM
28
This section is the focal point, all parts of the PDF are derived towards designing a room. Albeit, unprescribed and undefined.
29
5. The Room
A. Size
1. The minimum dimensions for a private living space should be no less than three meters (3m) in either direction.


2. And at least x/2 in the other direction. (At least 3m) Thus;
3. A room is to be at a minimum at least 3mx3m (9m²).
B. Height
1. The minimum requirements for the height of a private living space should be no less than 2.7m high. Thus;
2. A room is to have minimum dimensions of 3mx3mx2.7m (LxWxH) (24.3m³).
30
Figure 1.5A.3
Room on Botany Road, Alexandria 4x4m
Figure 2.5A.3
Room on Fotheringham Lane, Marrickville 3x3m
Room on Fotheringham Lane, Marrickville Height: 2.7m
Dimmesions: 3x3x2.7m
Thus, this is the smallest pre-approved room size in the PDF.

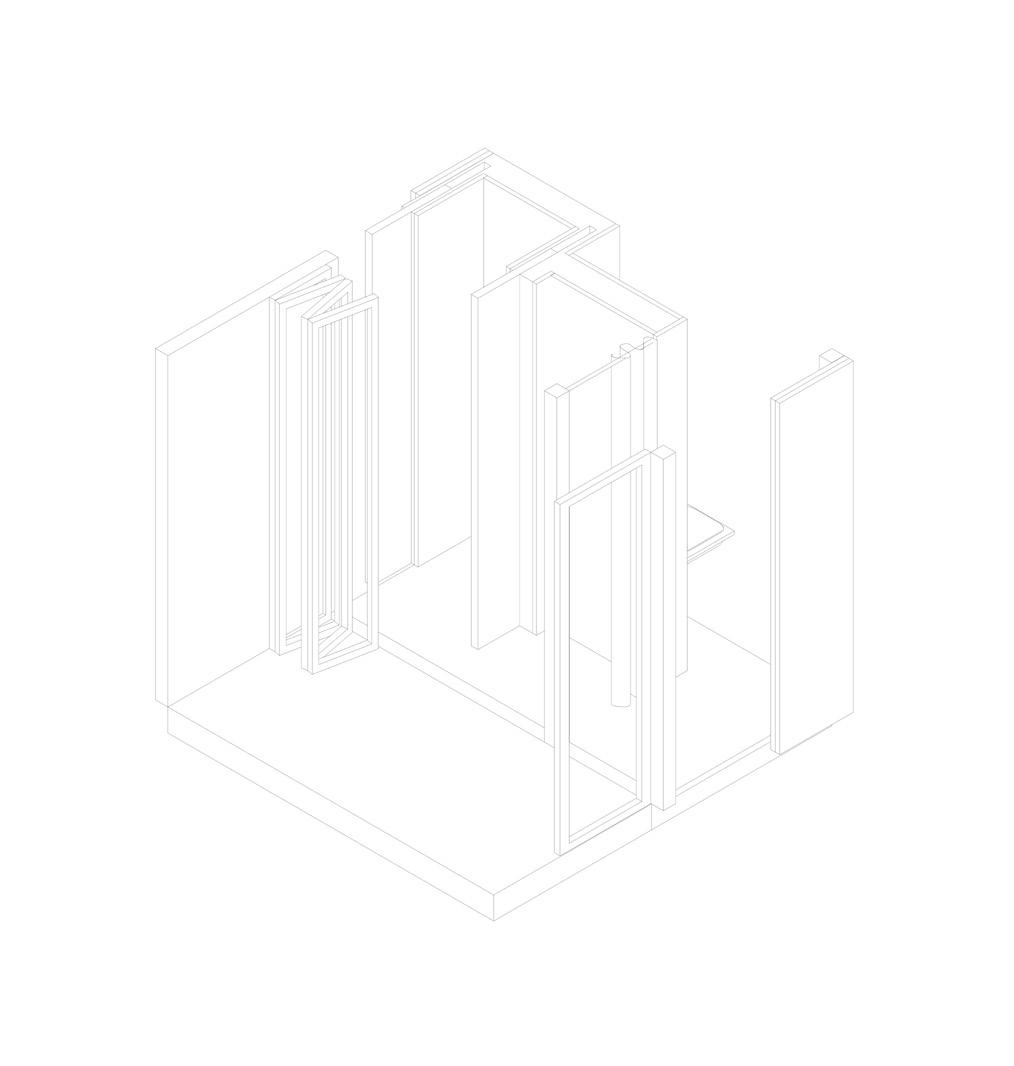
C. Proximity
1. The surfaces of private rooms on a grid must not touch.
2. At least in one direction, the distance between a room and a neighbouring room must be the same as the value of the shortest dimension of the room. Mathematically;
3. Room A with Width 2x and Length x, must be x away from the nearest room in one direction.
4. In the other direction, there must be at least one thousand millimeters (1000mm) between two rooms. Thus;
5. In accordance with 5A.2, (Minimum 3mx3m room), the room would be at least 3m away from another room on two of its parallel sides, and at least 1m away on the other two parallel sides.
‘Apartment’ on Botany Road, Alexandria. 4x4m rooms with a 4m distance inbetween a 1m wide corridor, thus no rooms share a wall.
31
5. The Room
Figure 1.5B.2
Figure 1.5C.5
Room
D. Surfaces
1. All rooms must include at a minimum a soft and a hard surface.
2. Soft surfaces may be used as a bed, couch, lounge, or anything for rest and leisure. Where;
3. The room must have a minimum of twenty five percent (25%) of the surfaces designated for this.
4. In addition, they must have access to wet and outdoor space, either as part of the room or an accessible extension
5. If a room is to require a wet surface, it should have a minimum of 10% of the surfaces designated to this.
32
5 The R oo m
Figure 1.5D.5
A room with 40% soft surface and 10% wet surface within a 4x4m room.
Figure 2.5D.5
WET GREEN HARD SOFT
A room with 40% soft surface and an alternative 10% wet surface.
5. The Room
E. Locating Rooms
1. Rooms location on the site is to either be
• Located along the facade, or;
• Located against a void - in order to allow for natural lighting to enter the space
F. Green Spaces
1. Each room must have access to the outdoors. This includes private and semi-private rooms.
2. Bedrooms should have a direct passageway out to open space.
3. Rooms must either have their own private outdoor space or direct access to the outdoors.
4. Each room must have a minimum of ten percent (10%) outdoor area. If rooms do not include 10% outdoor area in their module, They must have access to outdoor space within direct proximity that equals 10% of the room floor area. This space must be located within two thousand millimeters (2000mm) of any entry.
If a green space is internal it must occupy 15% entirely, or at least 15% of the rooms area worth of greenspace must be directly accessible less than 50% of the distance of the width of the room away.
E.g. 4x4 room, a 2.4sqm green space must be available 2m away.
33
Figure 1.5F.4
5. The Room
G. Room Types
1. Varying room typologies with a range of different surfaces do not have to vary in size, as long as they are at a minimum of 3mx1.5m (4.5m). Refer to Section 6.a.
2. All rooms regardless of range of surfaces, must have two access points. Thus at no point should an inhabitant be ‘trapped’ in their own dwelling. These access points can be an opening within the hard surfaces. They do not have to be traditional doors or openings.
Each room must have two entrance/exits either as doors, fully operable glazing or sliding partitions.
3. Room type A: Hard Surfaces and Soft Surfaces
• As a minimum standard, a room must provide two types of surfaces. Hard surfaces for storage, work and productivity. Whilst the soft surfaces provide leisure, lounging and rest.
• Hard Surfaces: Materiality which can handle loads through various forces and can be pushed/pulled for accessibility. Refer to Section 6D.
The minimum requirement of soft and hard surfaces is shown in these pre-approved rooms.
34
Figure 1.5G.2
Figure 1.5G.3
3. Room type B: Type A + Wet or Green Surface
• Room B1: This room typology must provide everything included in Type A, with an additional wet surface which can be for either hygiene, washing, cooking or cleaning. Thus the room should accumulate three different surfaces.
• Room B2: Likewise, this type of room should also have three surfaces. The surfaces in Type A, with an extension of a green surface for leisure, growth, plantation and sunshine. The minimum dimensions for green surfaces are stated previously in Section 6F.
• This typology maximises the surfaces at four within a room. This room must provide everything inclusive of Type A and B. Hard and soft surfaces, and wet and green surfaces.
35
5. The Room
4. Room type C: Type A + B
H. ‘Apartments’


36 5. The Room
Figure 1.5H
A four room ‘apartment’ which can work as a coherent set of four, a set of two and solely.
Figure 2.5H
A three room ‘apartment’ which can work as a coherent set of three, a set of two and solely.




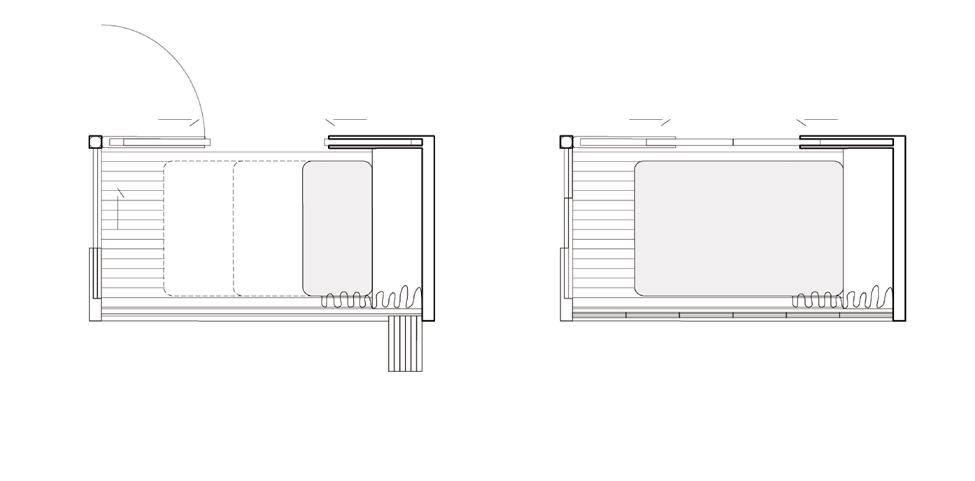
37 5. The Room
Figure 2.5H
A range of pre-approved room typologies, produced in the Marrickville and Alexandria sites.
CHAPTER 7 THE SURFACE
38
This part unpacks the surfaces of the wall, door and window.
39
7. The Surface
A. The Wall
1. Walls of private rooms should not touch
Each room has a minimum of a dry and wet space which can be incorporated into the walls
B. The Window
1. Window opening
• Each room must have twenty five precent (25%) of total wall surface as operable windows.
• Each room must have operable facade on at least two walls to allow light and cross ventilation.
2. Each window sill associated with a window that is between 500 and 1000mm high off the ground must be a minimum of 500mm wide and a filled extrusion. This can be used for seating or storage.
3. Windows up to 1200mm must also contain a 500mm wide window sill and may contain storage underneath. This does not include window sills on floor to ceiling height windows.
4. If a room does not have any outdoor area included within the space, windows must be operable, facing towards an open space, which can be any of the following:
• Courtyards
• Balcony
• Void
• Anything agreeable between architect and inhabitant which allows for light and ventilation
C. The Door
1. The door handle on each opening must have the capacity to hold or allow for objects to hang. This applies to handles in private, semiprivate, and public spaces.
2. Door opening must be a minimum of
• eight hundred millimeters (800mm) wide for private spaces.
• one thousand millimeters (1000mm) for public spaces.
40
3. Each space must allow for a clear thoroughfare throughout it or between two or more spaces.
4. Each room must have two access points, so the inhabitant can exit the room from any space.
5. Doors have the ability to separate spaces or unify spaces as one.
6. Doors can be partition walls that separate two spaces, and once opened allow the space to open as one.
7. Opening on either side of a wall that is used to divide space must be in reference to the minimum door opening of 800mm.
8. Doors and openings located against the edge of an outdoor space must allow for the transformation of a space to become an indoor/outdoor space.
41
7. The Surface
POLICY
FOR DOMESTIC FORMALITIES
43
44 JULIA BOUSTANI MOHAMMAD ALI NATHANI .pdf 13199195 13205012



























