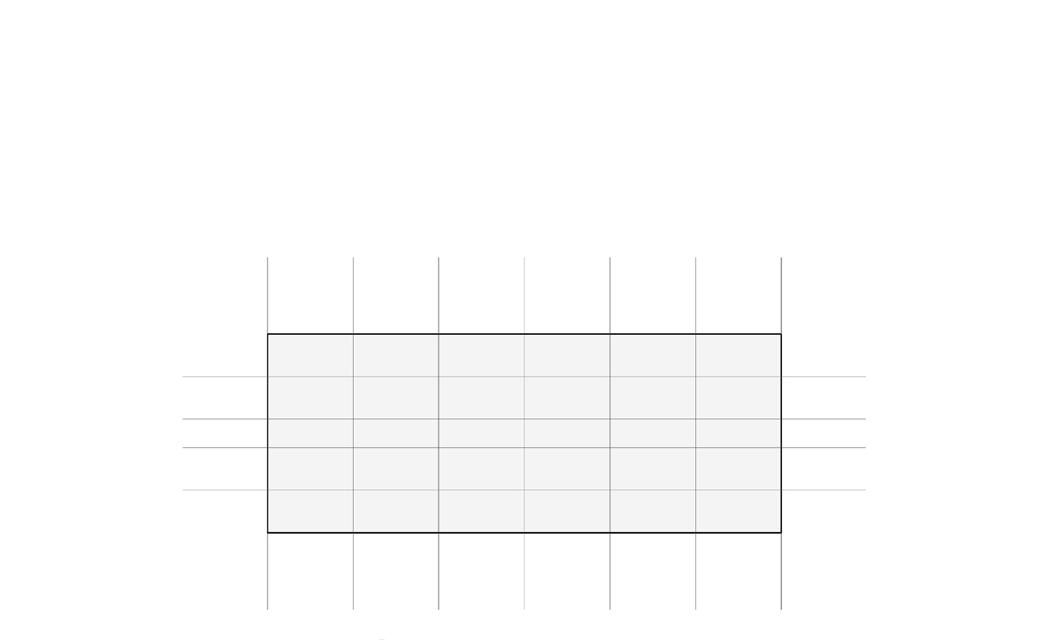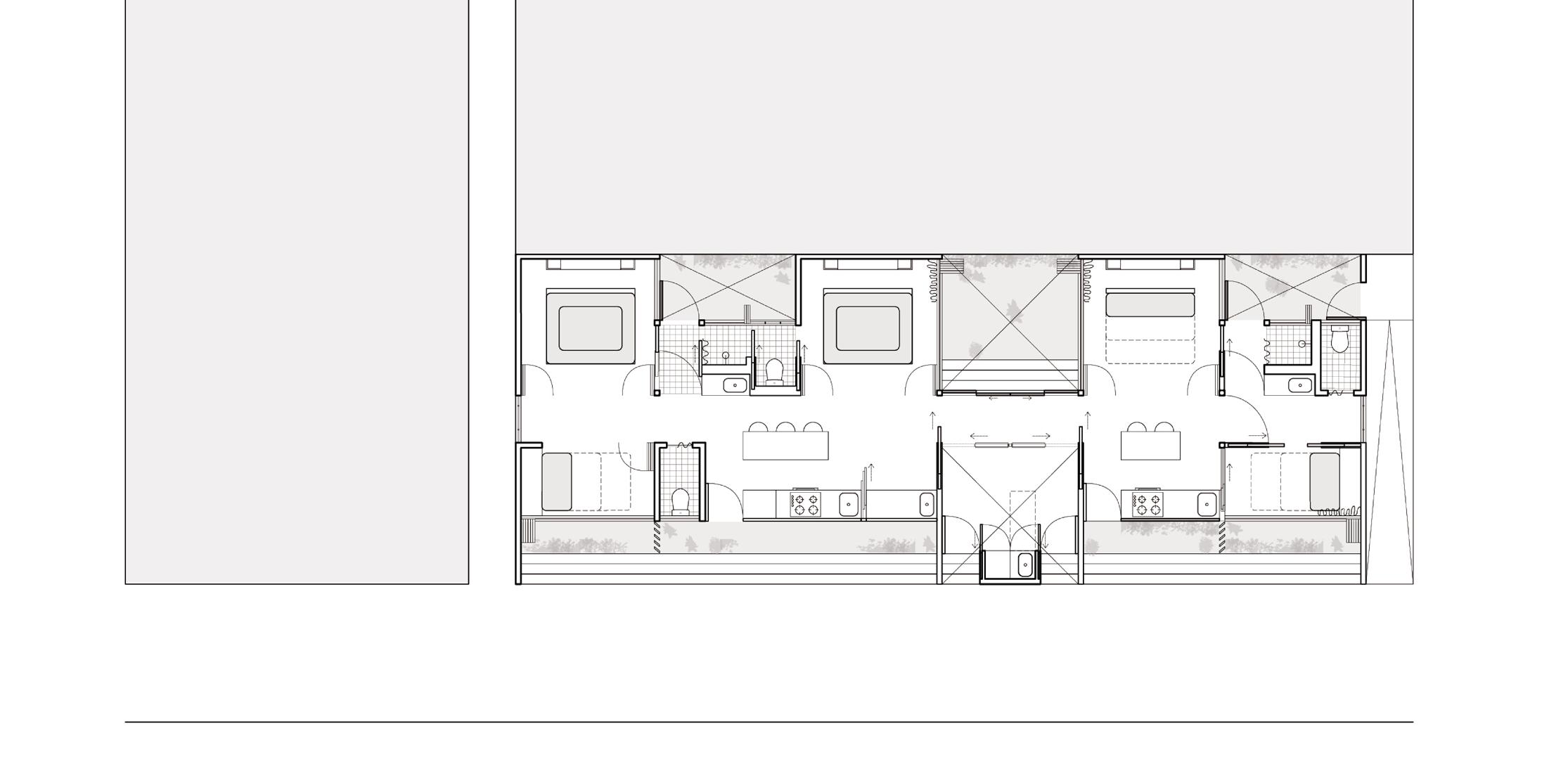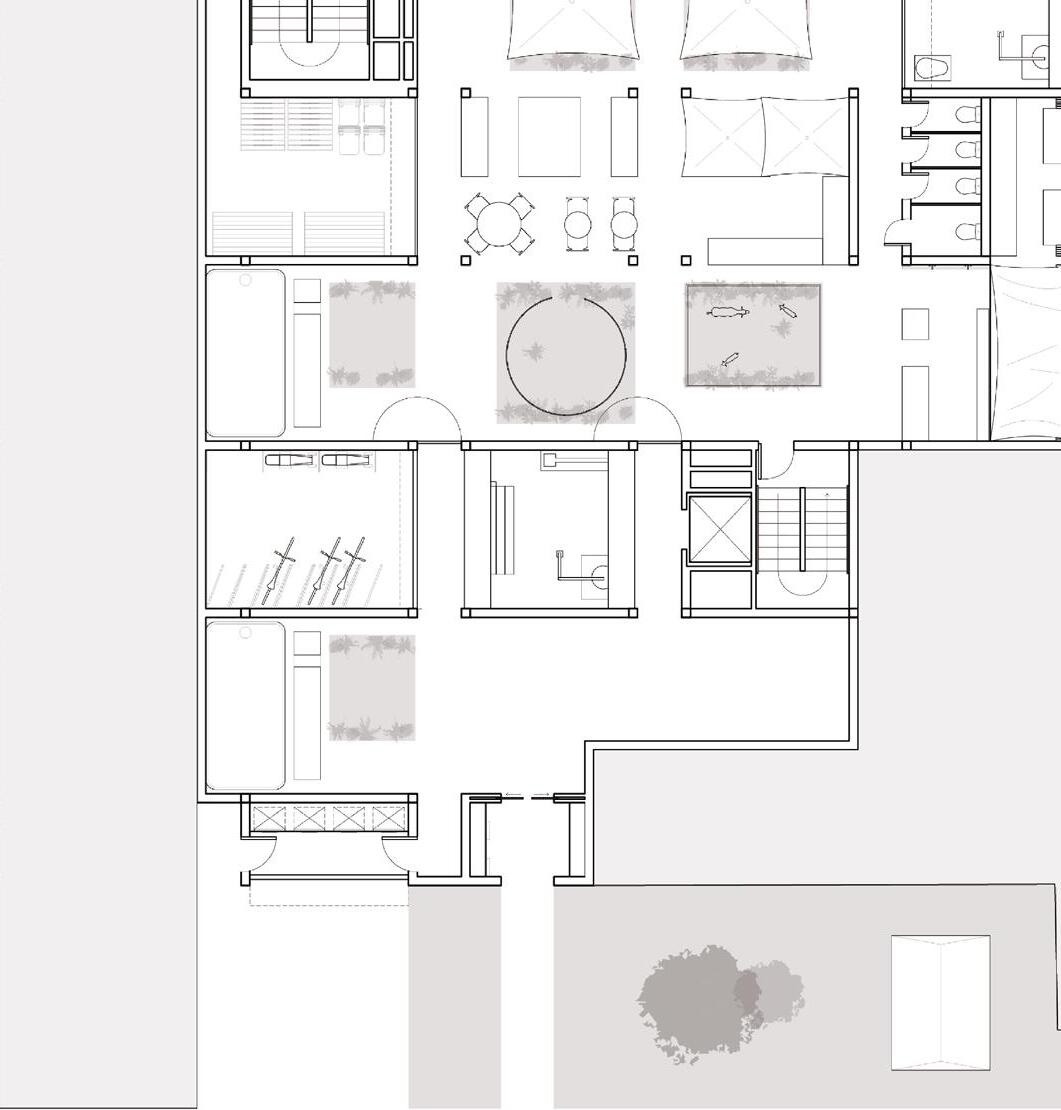
1 minute read
2. The Block
A. Circulation and Core
1. The building must be accessible from at least two (2) sides, and where;
Advertisement
2. A dwelling which may not have lifts or accessibility, must provide a ramp upto the first liveable level / area of the building.
3. The must be a minimum of two (2) staircases for any mixed use building.
4. In accordance with 1C.1, where larger buildings have communal use. At least one of the cores must be privately accessible to the inhabitants.
Site on Botany Road, Alexandria. The entrances here comply with 2A.1, the accessibility is from two different sides. As a mixed use building, it has three staircases and one of the cores is accessible exclusively to the inhabitants.
Site on Fotheringham Lane, Marrickville. A small dwelling of five rooms has no vertical circulation as it is a single storey building. Therefore, there is a ramp which allows accessibility and acts as a secondary entrance.

2. The Block
5. All staircases must comply to the standards of fire stairs and thus be fit for both regular use and fire egress.
6. Following the fire stairs and safety egress codes, no dwelling must be further than twenty meters (20m) from a staircase.
Rooms
Egress Cores
Path to Exit
Site on Botany Road, Alexandria. The cores of the block of this five storey dwelling are aimed to be equidistant and spread out evenly to provide equal access to all inhabitants. This specific building has 3 staircases (all fire stair compliant) at an average of 10m away from a room.
B. Setbacks
1. As per 2A.1, a minimum of two (2) sides of the building must be setback to provide access, these setbacks must be a minimum distance of one thousand millimeters (1000mm) from the site boundary.


2. The setback must be sufficient to allow growth of local fauna (Refer to 3B.1).
Landscaping
Site on Fotheringham Lane, Marrickville. This site has a setback which allows 50% of the distance to be allocated to planting local flora.







