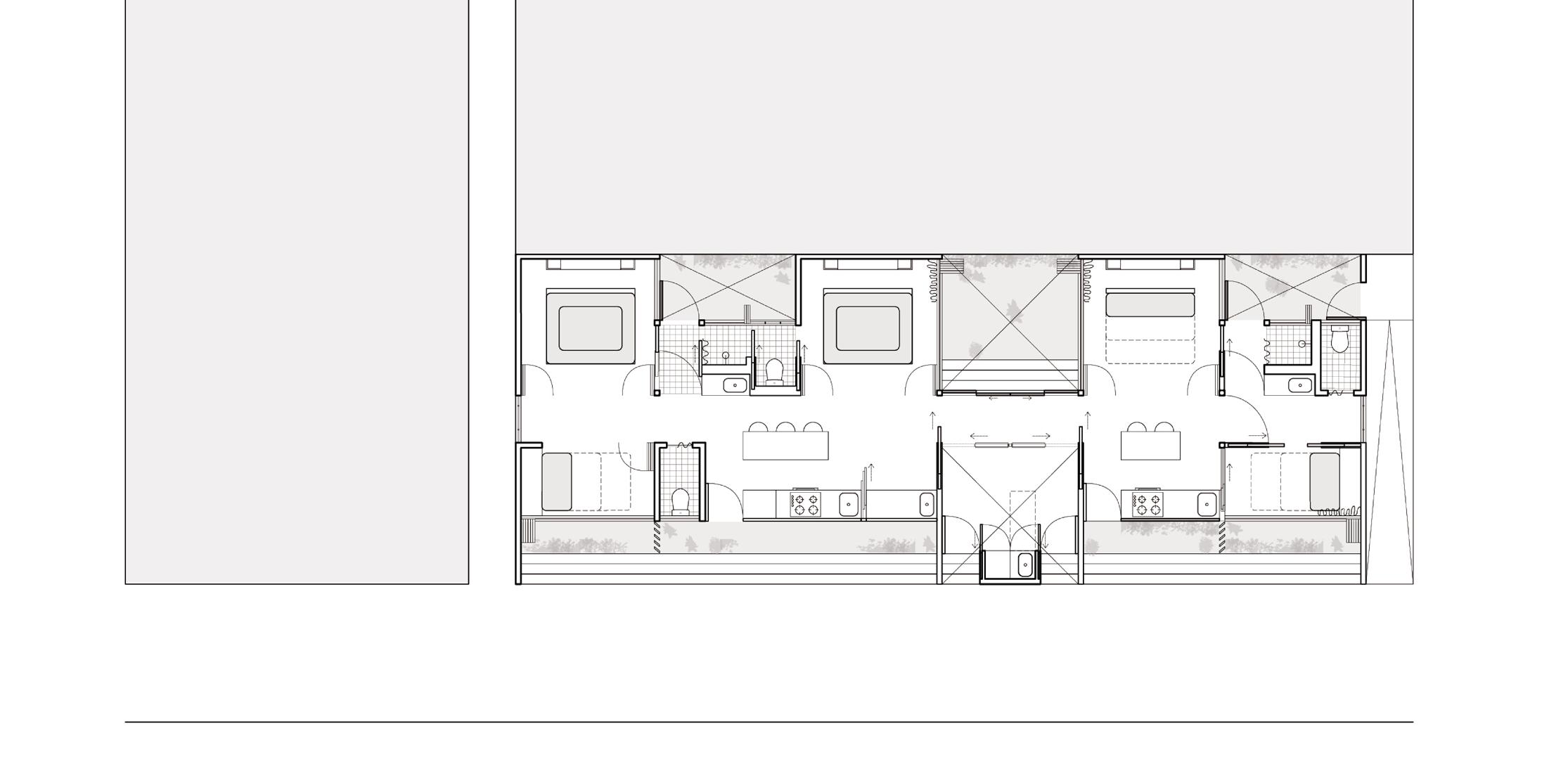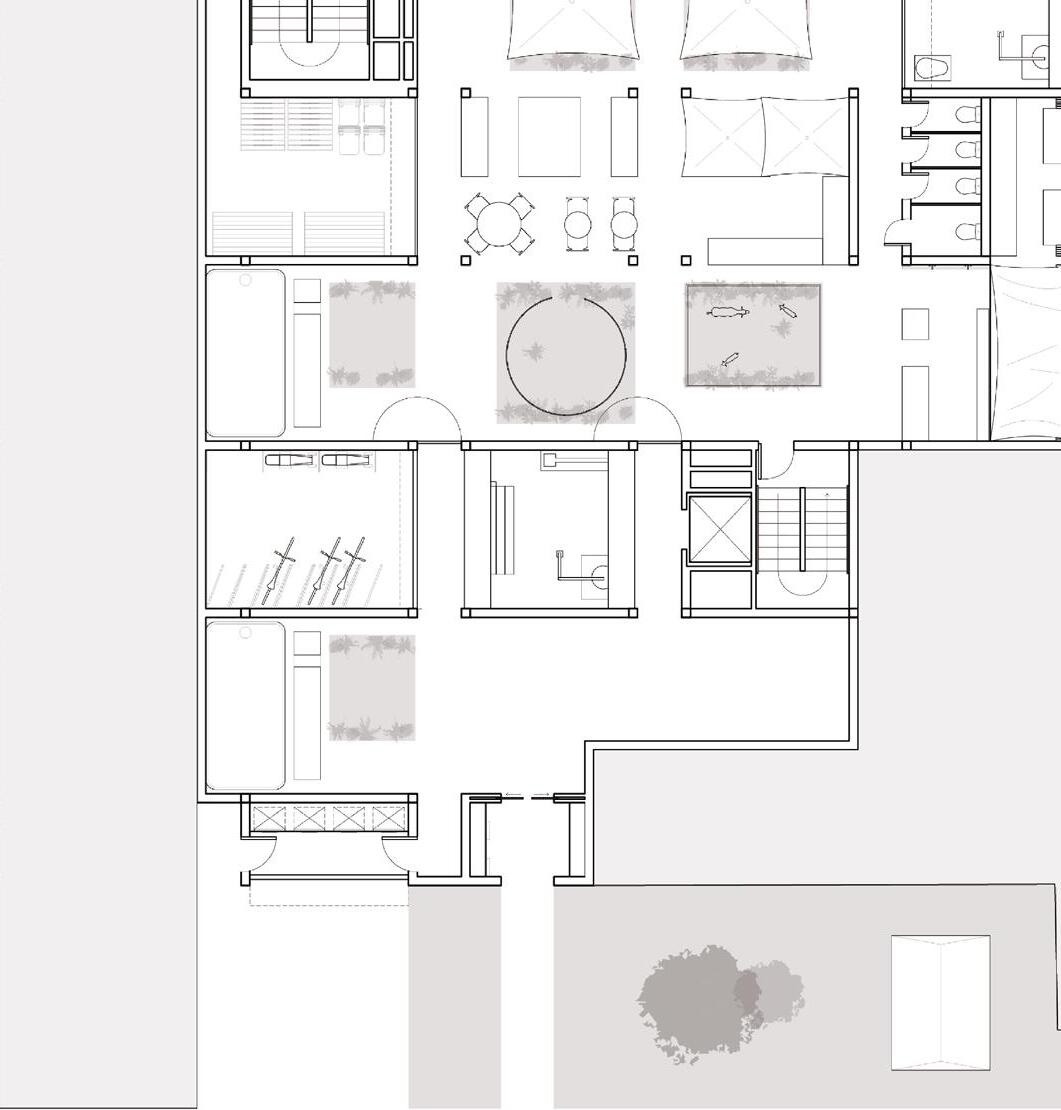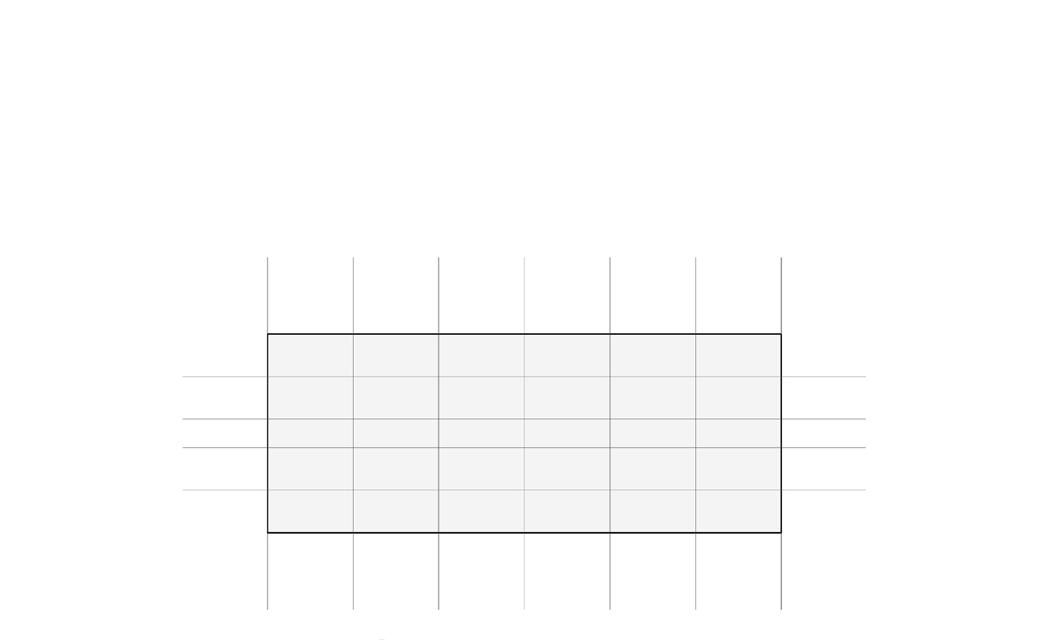
1 minute read
4. The Grid
A. Logic
1. The base logic of each site must follow a primary grid, accompanied by secondary and tertiary grids where necessary.
Advertisement
2. The minimum of the primary (or largest) grid type must be at least three metres (3m) in both directions. Thus;
3. The primary grid is to be a minimum of 3mx3m (9m²).
4. The minimum of the smallest grid type must be no smaller than one meter in both directions. Thus;
5. The smallest grid is to be at least 1mx1m (2m²).
B. Grid Types
1. A part of the grid which accommodates a room must not be smaller than 3x3m. Thus it can always be part of the primary grid, or a secondary or tertiary grid if they are also at least 3x3m.
2. Primary Grid (Minimum 3x3m): Can accommodate rooms Can accommodate common areas and shared spaces. These can include but are not limited to:
• Wet Spaces (WC, Shower, Kitchen, Laundry, Pool)
• Dry Spaces (Storage, Dinning, Work space)
• Green Spaces (Garden, Plant room, Balcony)
3. Secondary Grid: Minimum 1 x 1 m
Can accommodate rooms (if it is at least 3x3m)
Can accommodate circulation spaces. These include but are not limited to:
• Lift cores
• Staircases
• Ramps
• Pathways
C. Residual Space
1X1 SECONDARY
1. Can be produced from either the space inbetween the grid and boundary of the site, Or;
2. The space between the primary grid and secondary and tertiary grids. These residual spaces must be one of the following:
• extensions to rooms or secondary spaces, however cannot be individual rooms
• shared spaces or surfaces
• circulation space
RESIDUAL SPACE








