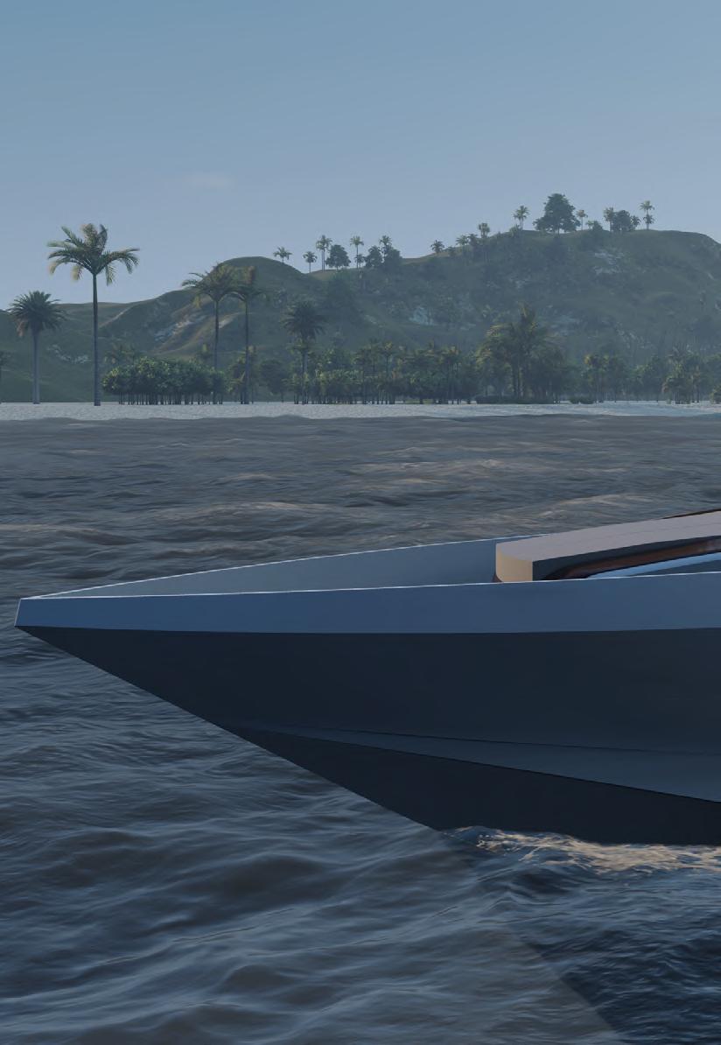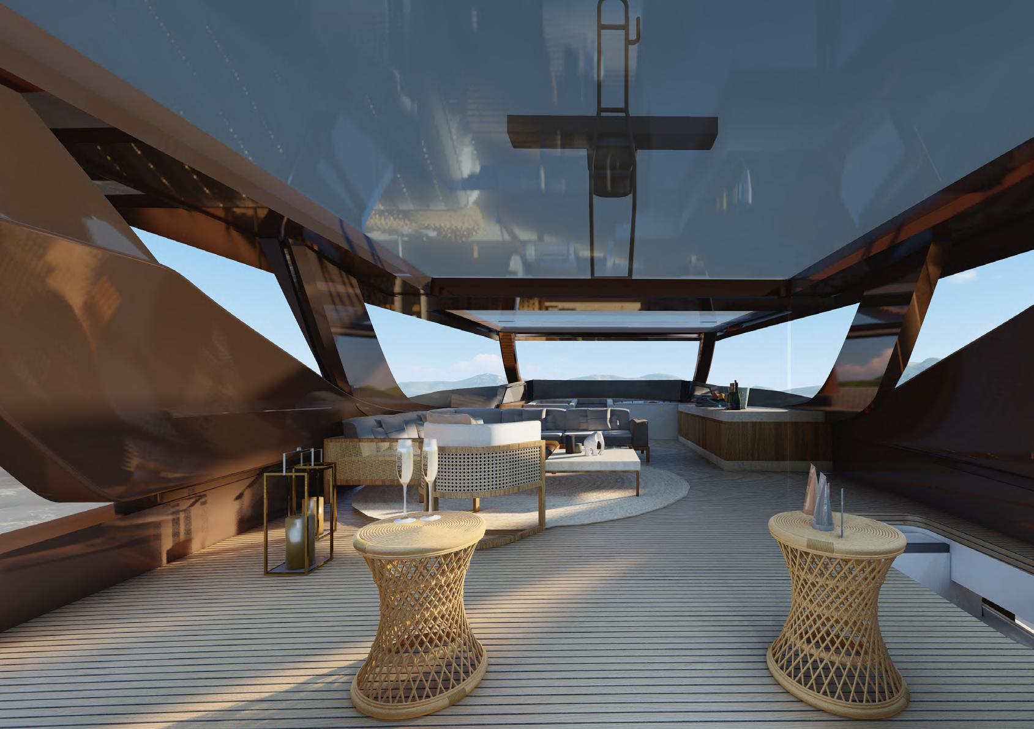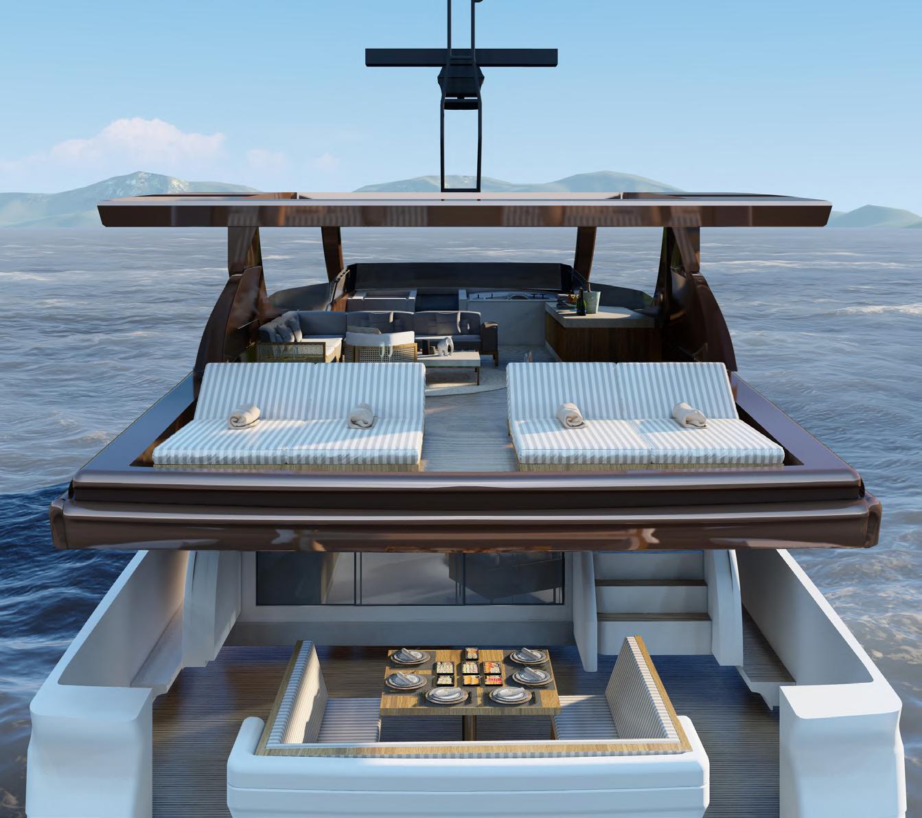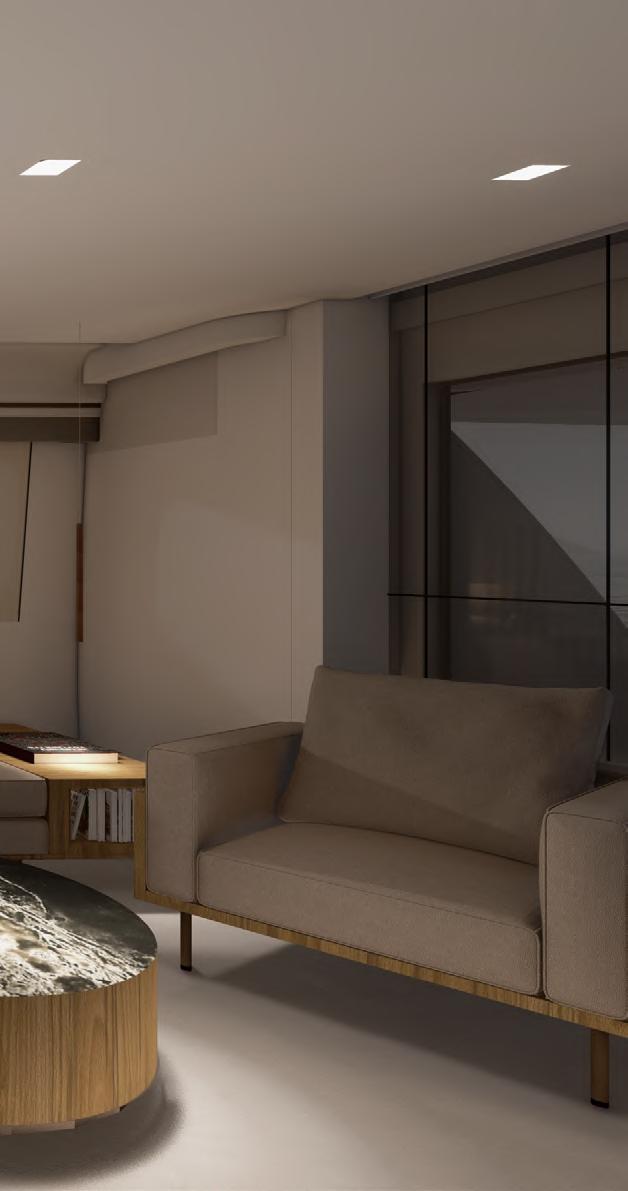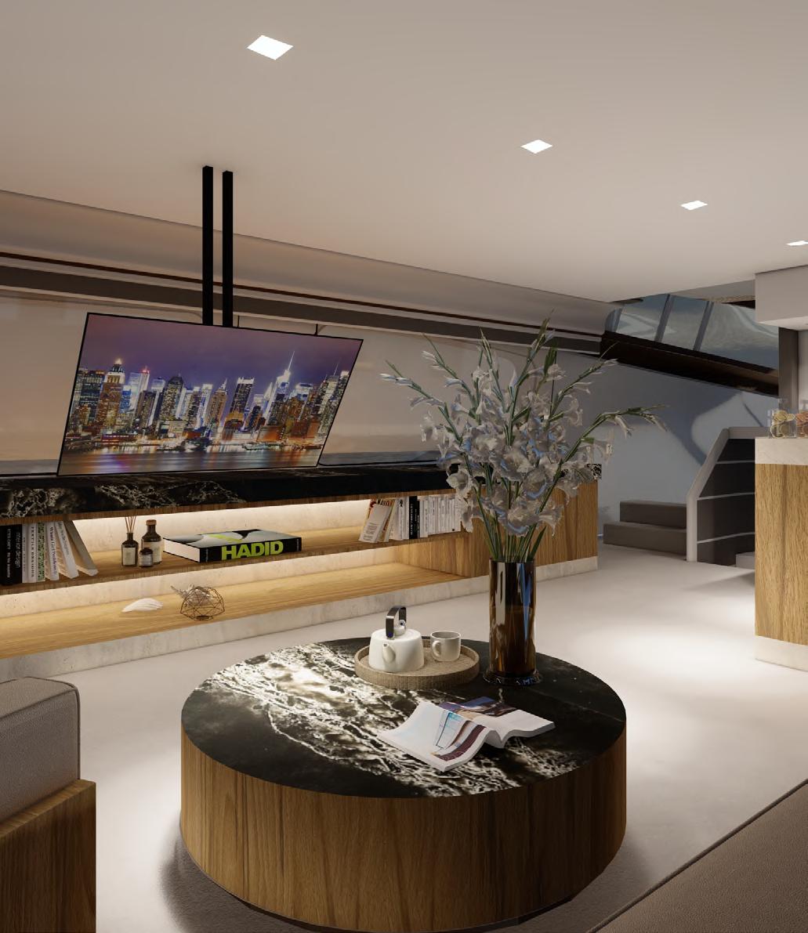
in the cover Museuminsel in Berlin with the original K.F. Schinkel Plan of the Baukademie


in the cover Museuminsel in Berlin with the original K.F. Schinkel Plan of the Baukademie
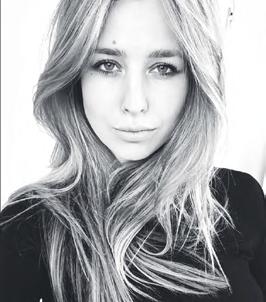
Born in Pietrasanta, Italy
Piazza Massimo d’Azeglio 8, 51016 Montecatini Terme
Tel (Spain) +34 692 91 94 92/ (Poland) +48 664 134 663
e-mail mazzotta.malvina@gmail.com
Master degree in architecture with experience in university teaching and international experience in translating during various exhibitions.
Italian Design Institute
09.2022 - 04.2023
Master in Yacht Design
University of Florence
09.2019 - 06.2022
Master degree in architecture, final score 110/110
Politecnico of Milan
09.2015 - 07.2019
Bachelor degree in architecture, final score 92/110
High School Diploma and Double Baccalaureate
09.2010 - 06.2013
double highschool diploma: polish baccalaureate and french baccalaureate
certification of knowledge of the French language, level C1
11.2022 - until now
Ibiza, Spain. Architecture and design studio
Experience as an architect involved in interior design, landscape design and residential architecture
https://goplus.es
MICHELE BÖNAN
04.2022 - 09.2021
Florence, Italy. Architecture and design studio
Experience as an architect involved in interior design and large scale projects. https://www.michelebonan.it
UNIVERSITY OF FLORENCE
09.2021-06.2022
Florence, Italy.
Experience as an tutor of the 1st year course of Architectural Design Studio.
https://www.dida.unifi.it
CLAUDIO NARDI
04.2019
Florence, Italy. Architecture and design studio
Experience as an architect involved in interior design of boutiques and large scale projects.
https://www.claudionardi.it
MARTINI BAR DOLCE & GABBANA
02.2016-06-2017
Milan, Italy.
Experience as a designer and translator of marketing materials for Martini Bar Dolce&Gabbana Milan and Martini Bar Saint Barth h ttps://world.dolcegabbana.com/it/martini/
Italian - mother language
Polish - mother language
English - C1
French - C1
Spanish - B2
OS Mac Os / Windows
BIM Archicad
Rendering Cinema 4d / Vray / Rhino / Sketchup / 3ds Studio Max
/ Lumion /
Graphics Adobe CC (Photoshop, Indesign, Illustrator)
Baukademie Project
Malvina Mazzotta & Irene Sebastiani in “Baukademie. Attraverso lo specchio di Karl Friedrich Schinkel.
Esercizi di memoria per un nuovo museo a Berlino.”
Riccardo Renzi
2021, published by DIDA (Department of Architecture Florence)
Rediscover the Medicean canal in Florence. The redevelopment of the Fosso Macinante and its mills
Florence, San Mauro, Italy.
2022
This work compares the antique glory of the canal with today’s reality, which is characterized with deterioration and abbandonment.
The Canale Macinante, also called Fosso Bandito has a big historic value, it’s a part of the Florence historical heritage, and it’s included in the florentine medicean works.
The territory where the canal is located is very vast, dynamic, and articulated; it includes several municipalitis in addition to the Florentine one. Designing in that area is very stimulating and it has to consider a lot of territorial and hydrographic factors.






In addition to these, problems concercing the four mills also emerge: della Porticciola, del Barco, del Petriolo and of San Moro; which in the majority were abbandoned or reconverted to other uses.


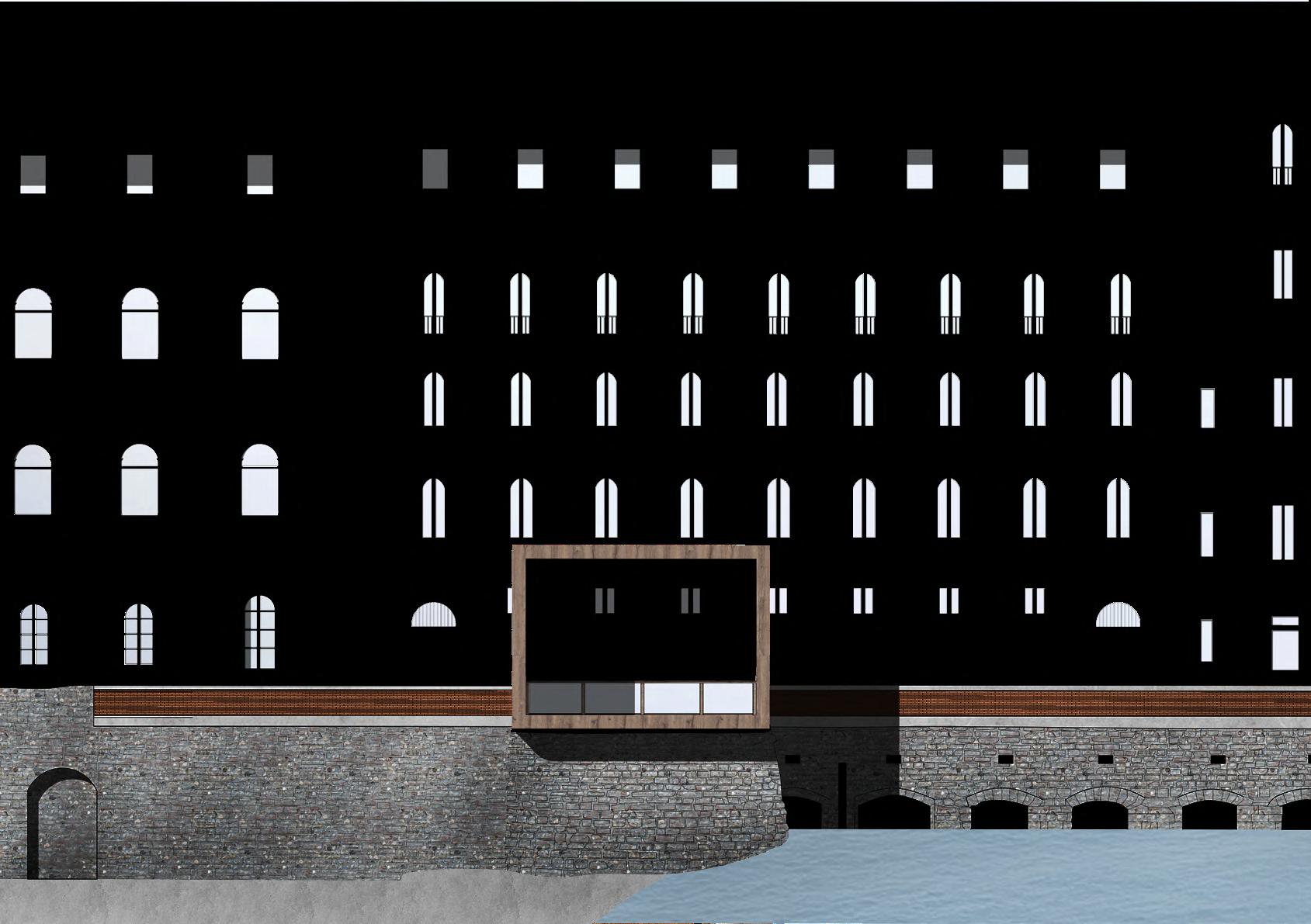
ELEMENT A
ELEMENT B
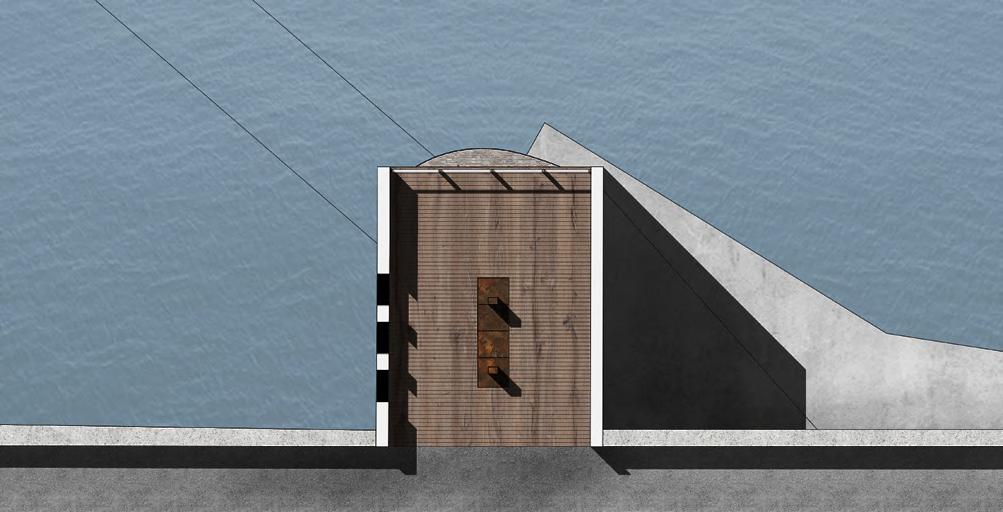 scheme of the conversion of the renaissance mill into the actual belvedere
THE MILL IN THE XIX CENTURY
THE DEMOLISHED PARTS
THE NEW BELVEDERE
THE NEW PARAPET THE EXTRUSION OF THE PLAN
scheme of the conversion of the renaissance mill into the actual belvedere
THE MILL IN THE XIX CENTURY
THE DEMOLISHED PARTS
THE NEW BELVEDERE
THE NEW PARAPET THE EXTRUSION OF THE PLAN
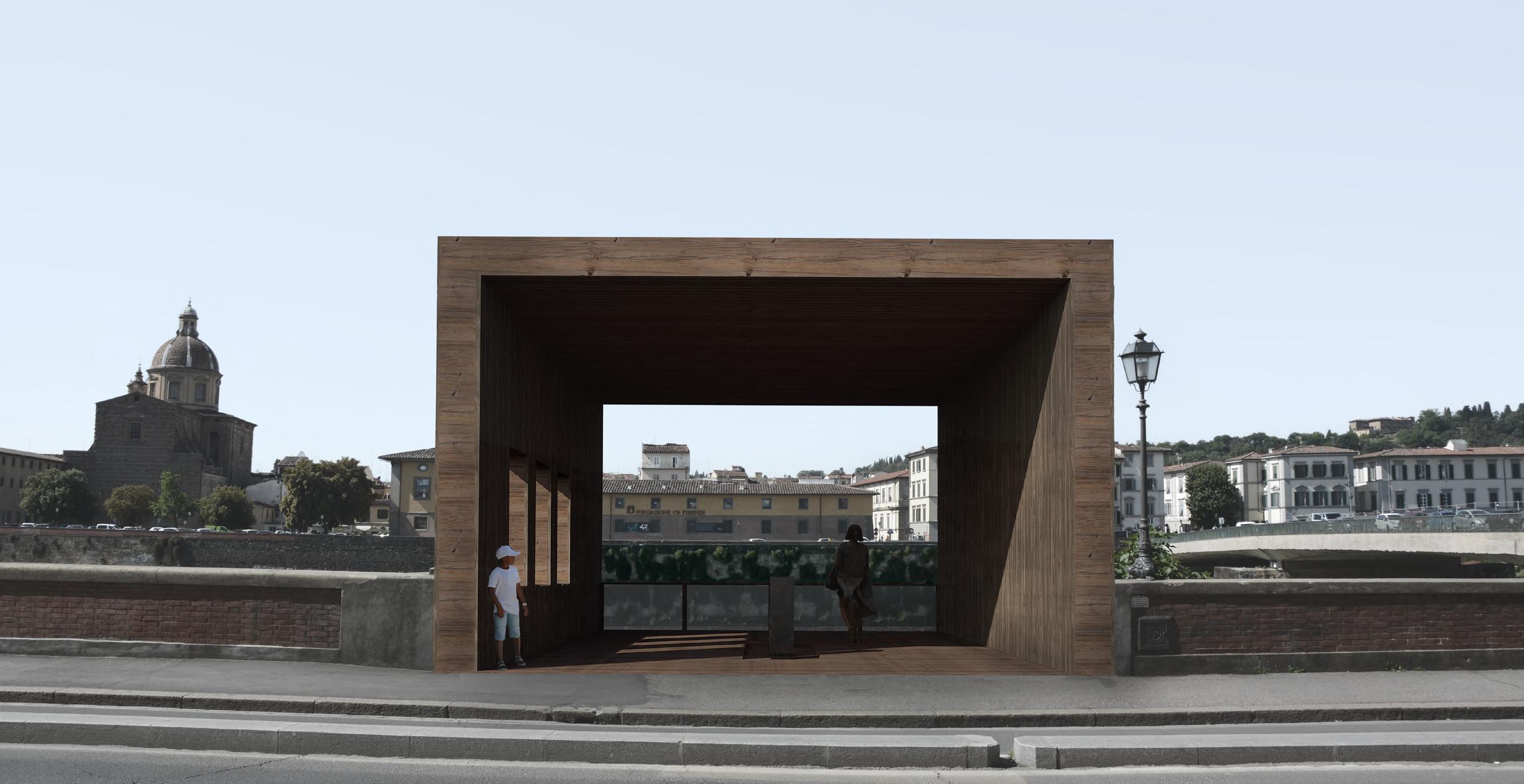
Considering the strategic position of the Fosso Macinante and his historical heritage, the target of my work is to the design a multifunctional project where the “spine” is the canal, while the “vertebrae” are the zones of the mills. I also aim to create a cycle and a pedestrian path which will be side by side to the ditch from Florence to Signa, restore the remaing parts of the mills and of the areas where they are, with the possibility to give these sites new public functions.
In the center of this project there is the theme of the water, which is more and more important in the modern cities.
The redevelopment of the Medicean path of the Canale Macinante its a direction of the reconnection between the city and its surroundings. It’s very important because it will give the chance to proceed to a bigger requalification of the suburbs of Florence, raising the quality of life of people who live there. My work is a stimulus towards the growth of the city’s attractiveness thanks to the intrinsic and essential relationship between man, nature, and architecture.


INTERVENTION 3 - THE RE-OPENING OF THE CANAL NEAR TO THE EX-MILL OF PETRIOLO

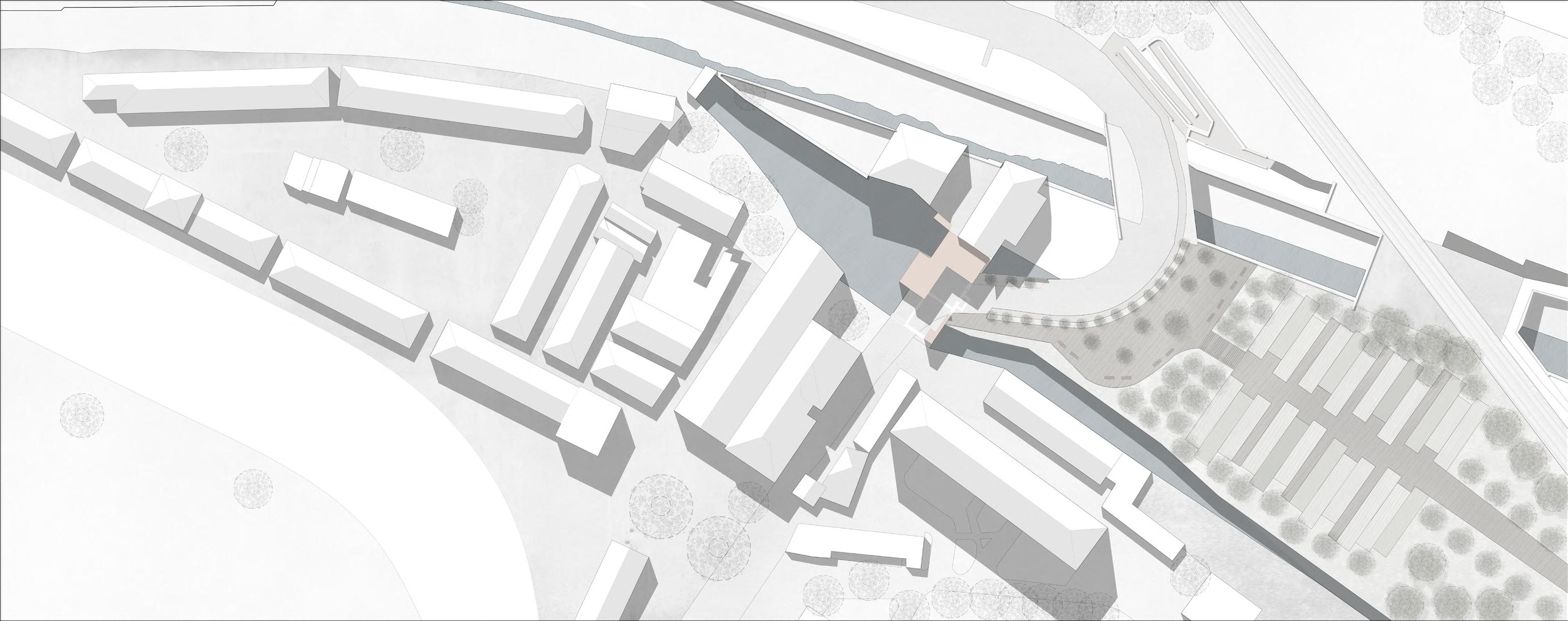


RECOSTRUCTION OF THE COVERED TERRACE WITH A NEW PERGOLA
NEW PERGOLA ON THE PLACE OF THE HISTORICAL DEMOLISHED PORTICO
+4.45 RAISE OF THE FLOOR A NEW FUNCTION FOR THE EX COVERED TERRACE

NEW GREEN AREA
NEW VERTICAL ACCESS THANKS TO THE SELF-SUPPORTING STAIRSSCREEN OF THE STRUCTURE WITH WOOD STAVES
EXPLOIT OF THE NEW PATH BESIDE THE RAILINGNEW DIRECT CONNECTION FROM THE BRIDGE IN VIA DELLE MOLINA
RAISE OF THE ENTRANCE ON QUOTE 1.63 mFILLING THE DIFFERENCE BETWEEN THE EXTERIOR AND THE OVEST INTERIOR PART OF THE MILL

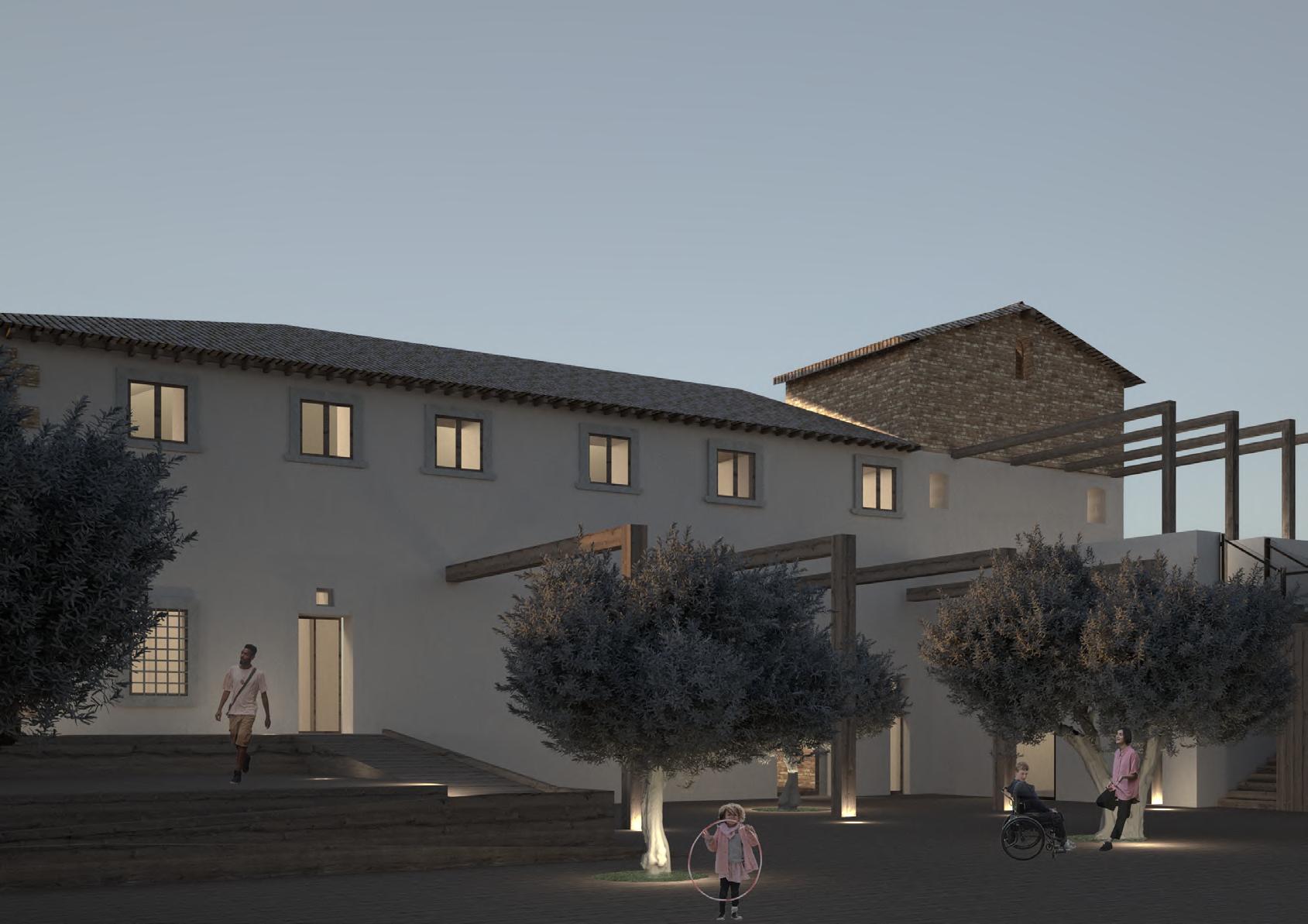


2021 The project takes into account the original, essential building designed by Schinkel. From the measure of spatial scanning and from the material contribution in clamping vertical and horizontal elements that the Bauakademie carried out thanks to a perfect match between structure and language, this project embraces despite its diversity - the totality of its components. Apparently muted with floors lacking of architectural elements, only excavated by a full-height niche in order to mark the entrance to the building, the perfect matt solid - albeit permeable to light - reveals a connection with the concept of limits. These limits are the ones Bauakademie showed in the relationship between interior spaces and the Berlin’s surrounding areas, aimed at developing a network of exposure and vision on a double register.

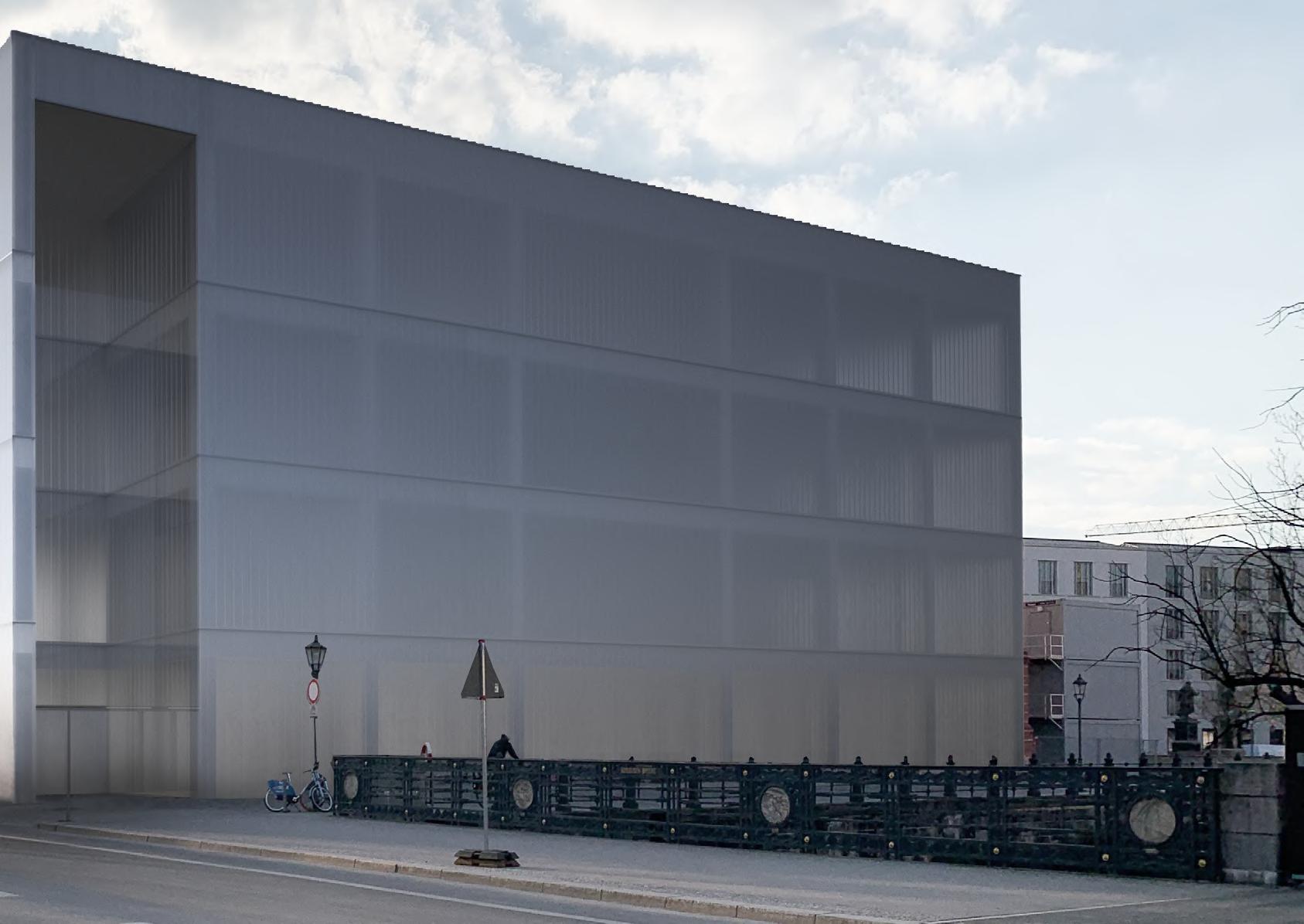
space: 1845 m2
PERMANENT EXHIBITION
“GERMAN ARCHITECTURE IN THE POSTWAR PERIOD”

THIRD FLOOR
The last floor is dedicated to the second level of the permanent exhibition.
In this floor there is the continuance of the history of German architecture from the postwar period until nowadays.
PERMANENT EXHIBITION
“GERMAN ARCHITECTURE FROM THE EIGHTEENTH CENTURY UNTIL THE 1914”
SECOND FLOOR
space: 1845 m2
The second floor is the first floor of the permanent exhibition of the Baukademie, which will become the museum and archive manifesto of German architecture.


On this level we can observe the development of the architecture from the neoclassical style until the First World War.
INTRODUCTION TO THE EXHIBITION
“The history of Karl Friedrich Schinkel”
FIRST FLOOR
space: 260 m
On the first floor we can find public functions like the restaurant and the workshop area, this floor remains open to all the publics.
In this part we continue the history of the Baukademie with some key informations of its architect, Karl Friedrich Schinkel.
EXHIBITION ABOUT THE BAUKADEMIE
“The history of the Accademy of Architecture”
GROUND FLOOR
space: 260 m

The ground floor, where are some public functions, is dedicated to the history of the Schinkerl’s building and of the new building raised in this project.
This exhibition has a free access to everybody. It’s designed to excite the curiosity of people to visit all the museum of the Baukademie.
TEMPORARY EXHIBITION
UNDERGROUND FLOOR
space: 1125 m2

In this project the underground floor is assign for temporary exhibitions. Thanks to his permeability it gives the possibility to arrange every kind of exhibitions. Furthemore the partition walls represent in the scheme can be change or remove, with the possibility to have a big open space.

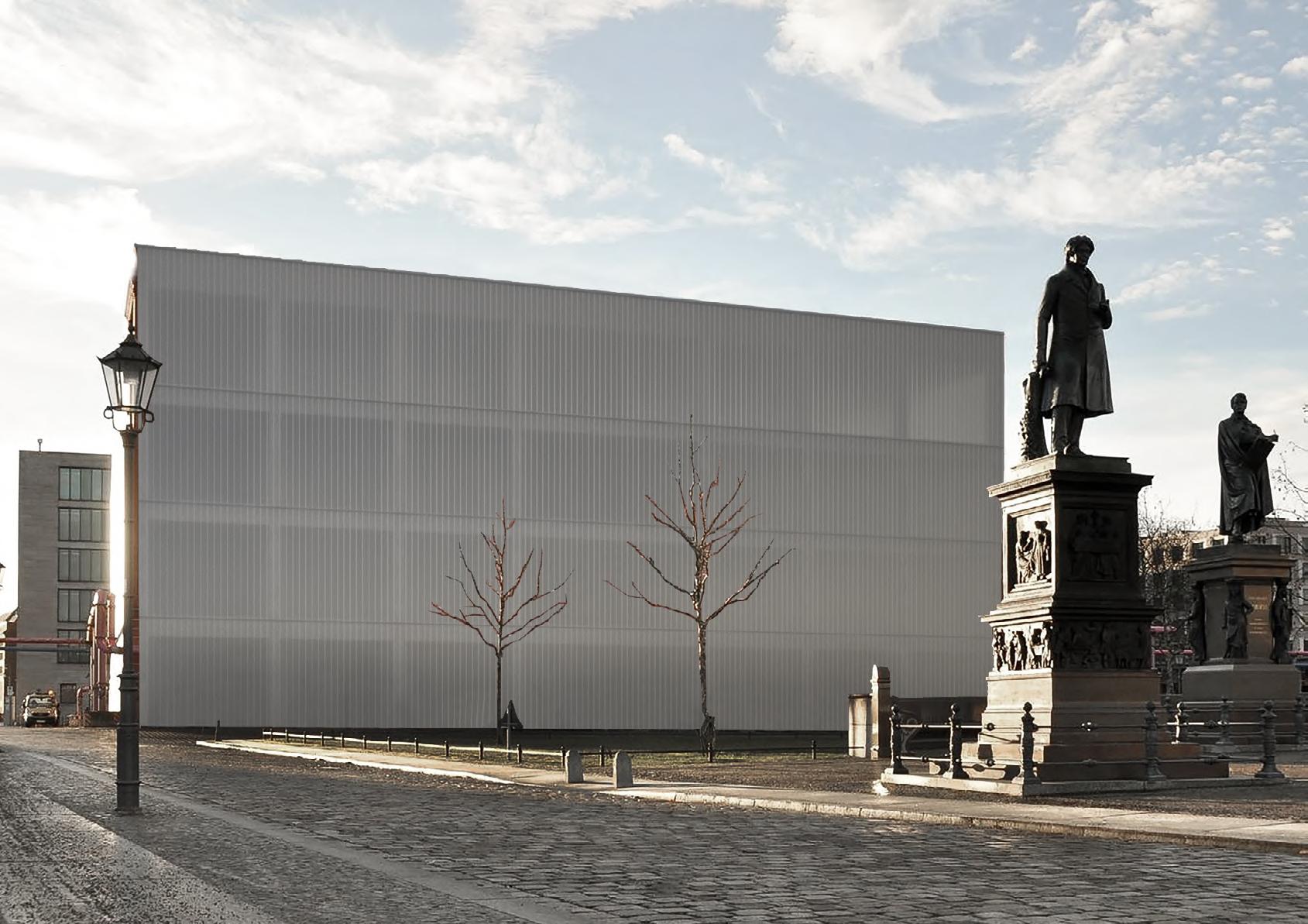

With In the daylight, the building looks like a pure,compact solid with some small reflections onits surface which slightly unveil an articulated,although neat, composition of interior spaces. With the darkness, the building becomes a lantern and inverts the perspective working on the above mentioned concept of limits. At this point, the building reveals its interior to the city and becomes symbol and manifesto of its public function, without failing - with doubtful transparency - in its content, but especially by suggesting to outside spectators that they needto think of an idea for an interior living space.
The project builds its environments following the idea of a gradual exhibition where the element of the central court holds the vertical distribution and a lighting contribution.
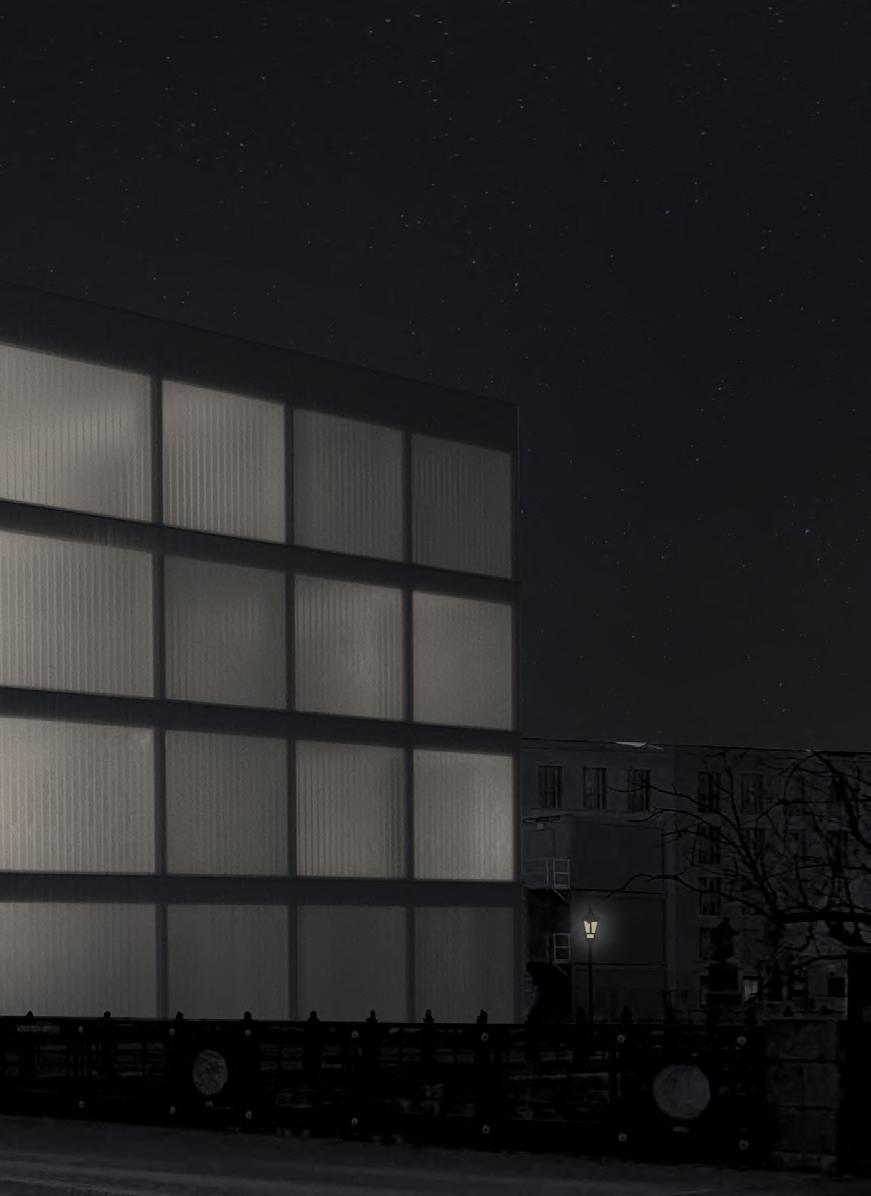
New pavillon for the library of the University of Florence. A space for temporary and permanent exhibitions.
Florence, Italy.
2021 This project focuses on the design of a new temporary pavillon connected to the library of architecture of the University of Florence. The new space is divided in two parts: the first one for the exhibitions, the second for a new study area and an outdoor terrace. On the outside, the building present a series of vertical spruce wood strips that follow and emphasize the rhythm of the interior structure. Inside, the building is organized to continue with the path which starts from the outside: in the part dedicated to exhibitions the walls remains closed and there are only skylights which gives light to the space, meanwhile in the study area there are windows positioned between the wood strips. Thanks to them the students have a comfortable space thanks to the lighting and a interesting view on the historical garden and the building of the library.
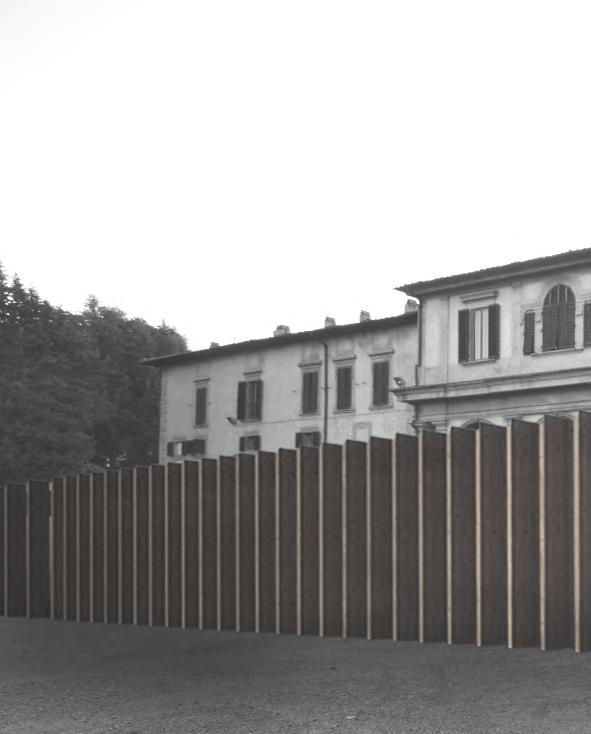

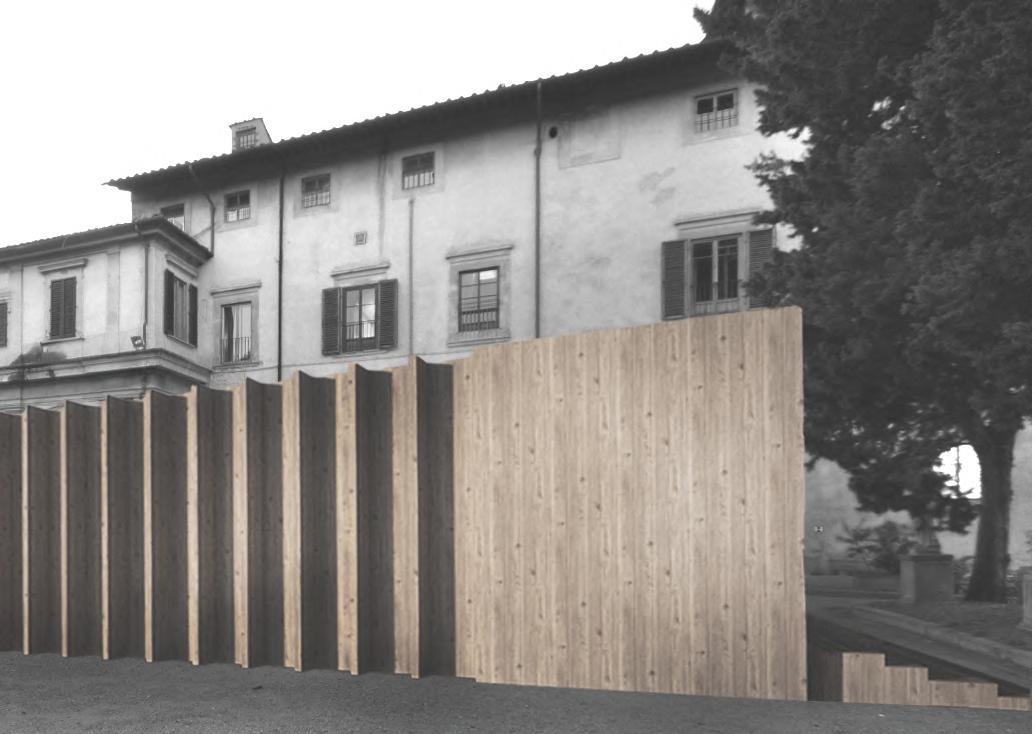

The structure of the building is organised like a frame with wood pillars and wood beams. At a certain point the walls disapear and the vertical and horizontal elements create an outdoor pergola with a terrace. This one frame the antique statues present in the garden. The rhytm of the building is due to the wood vertical elements which in the part of the building are every one meter, meanwhile in the terrace every two meters.
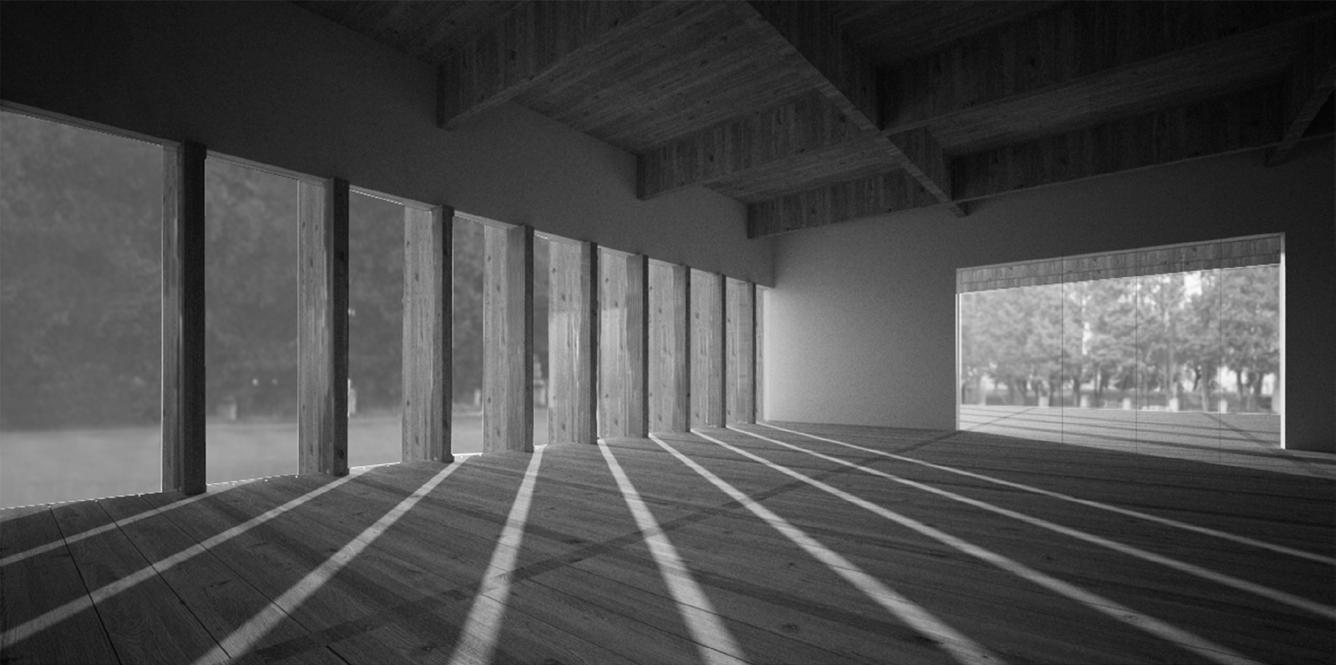


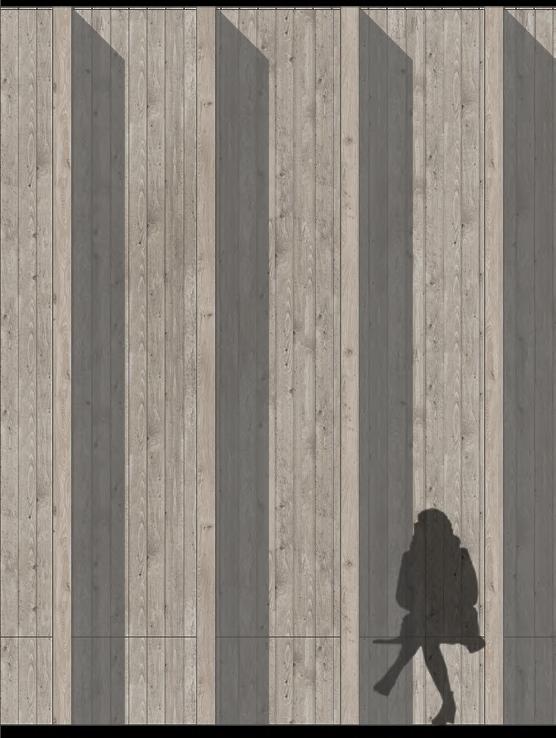


The restoration of the building inside the ancient walls of Lastra a Signa Lastra a Signa, Italy.
2021
This intervention is focused on the restoration of the building of Cascina Pinucci which is located inside the ancient walls of Lastra a Signa. The renovation inolves the exteriors and the interiors of the building


Outside it’s expected an olive garden on the south part of the park and vegetable gardens for common use on the east.

Inside the Cascina it will be inserted a new structure in corten steel that will permit to give to the building new functions.
Furthemore thanks to the new support it will be possible to use all the spaces inside the building, now inacessible.
The renovation will allow to design a space that will connect different generations thanks to the new workshop area and the new green zones. Inside the builiding it’s expected also the museum of Lastra a Signa which is not present in the city right now. The building will become the manifesto of the city, very famous for various types of crafstmanships.



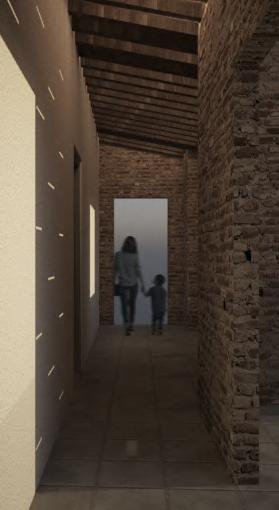
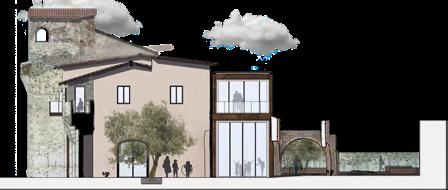

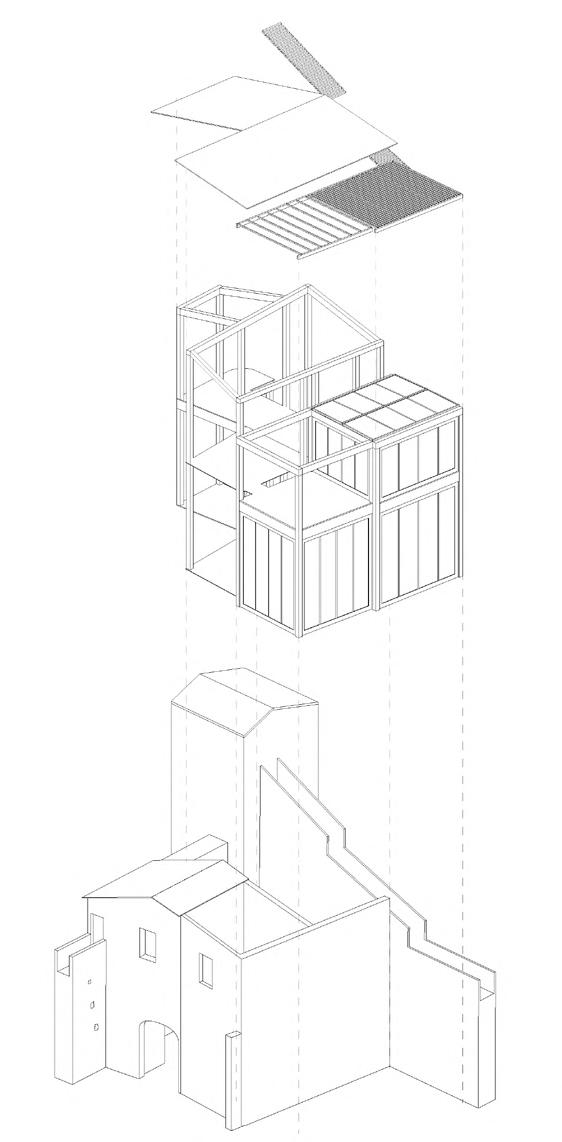

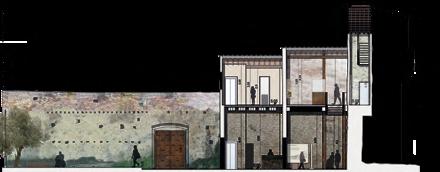
Class project.
The design of a new Yacht Italian Design Institute.

2023
This work is focused on the design of a new boat, to understand how to model a boat from the beginning. I decided to design a boat with a hard-top of less than 65 foot. The style i wanted to follow was the organic design, my personal target was to use curvy and smoothy lines.
One of the most important ispiration were based on the shapes of the Ferrari PuroSangue and on the architecture of Frank Lloyd Wright, especially on the Guggenhaim Museum based in New York.

OVERALL LENGHT: 19,60 m / 64,30 ft
HULL LENGHT: 19,13 m / 62,60 ft
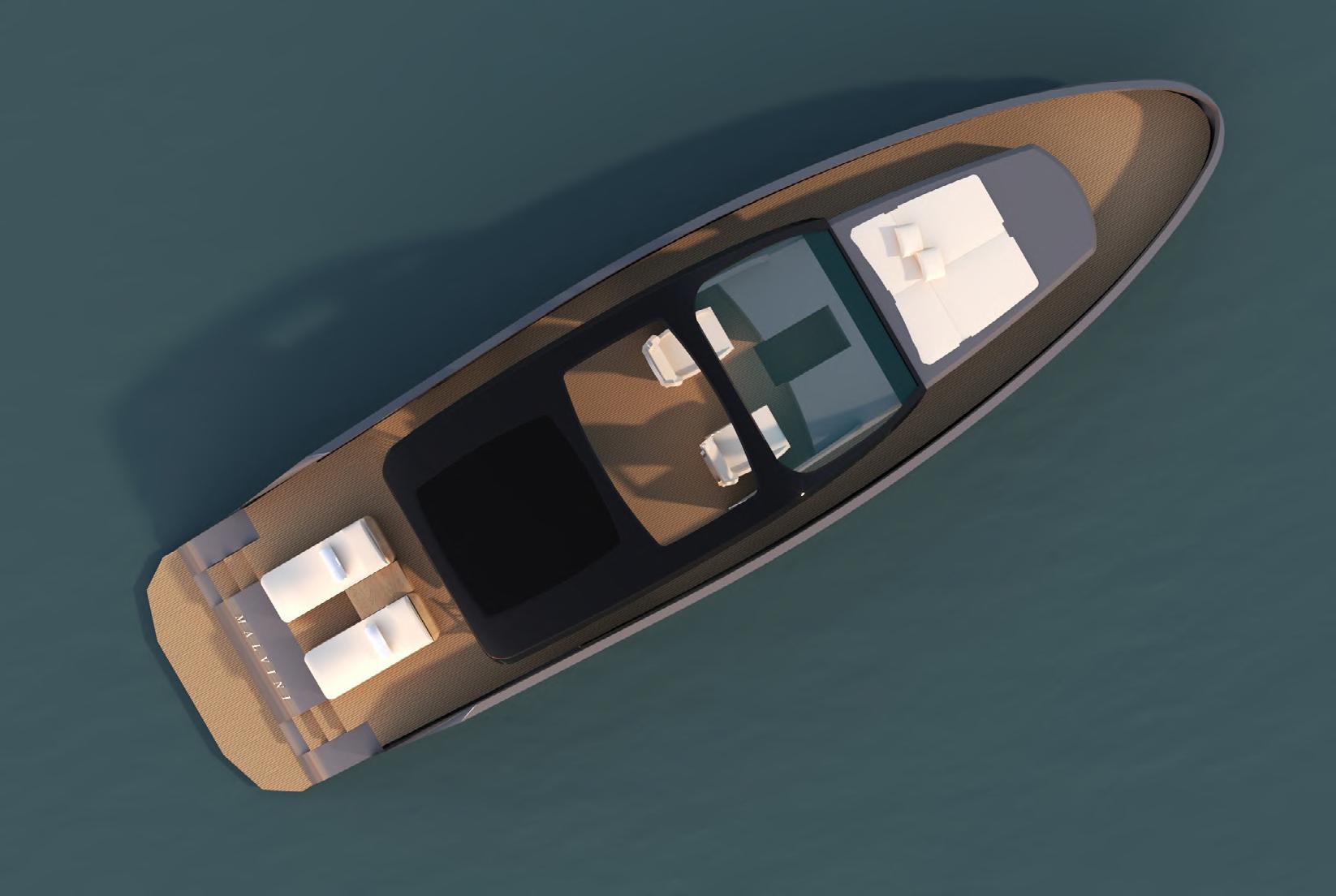
MAX WIDTH: 5,46 m
CABINS: 3
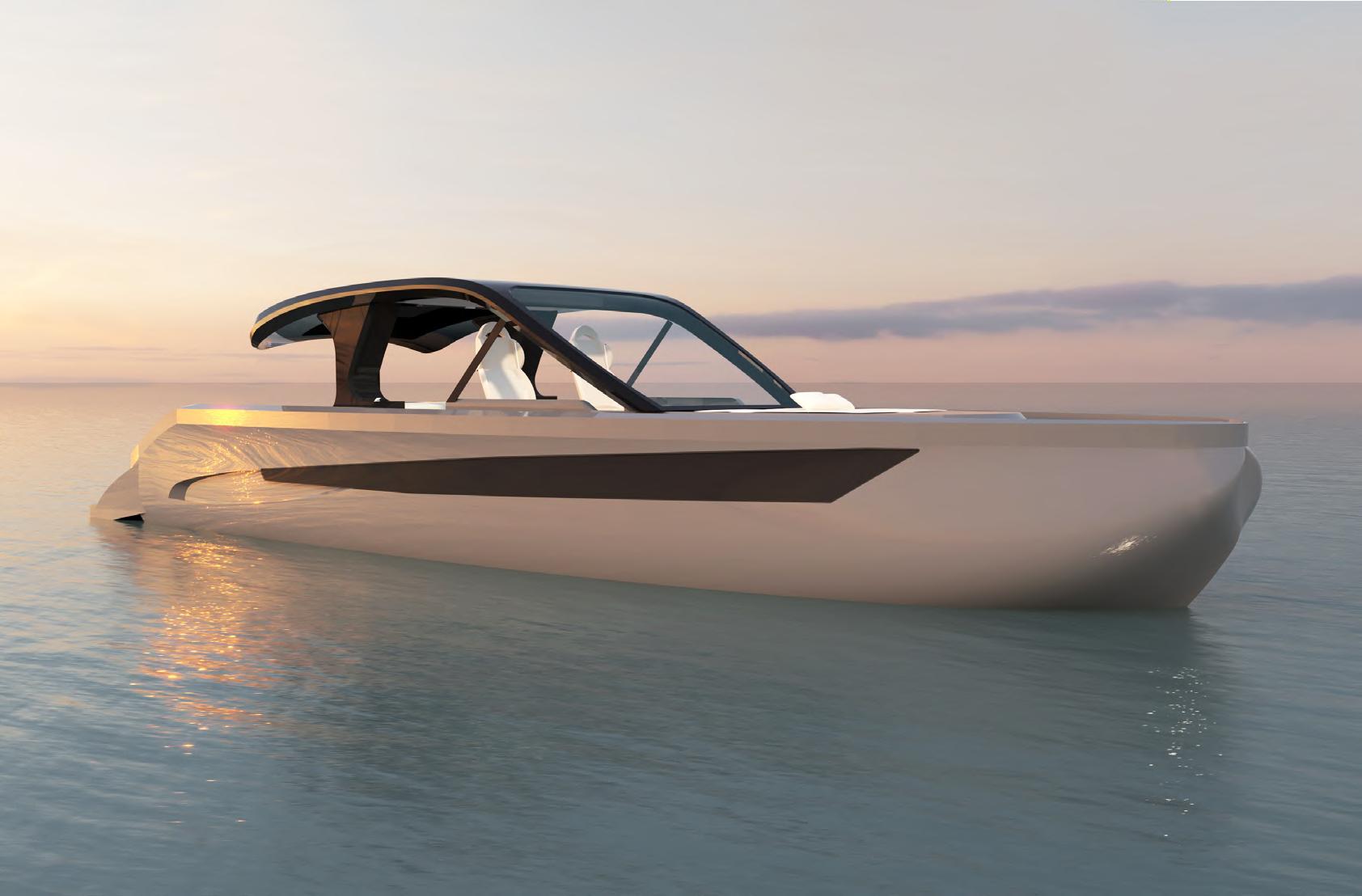
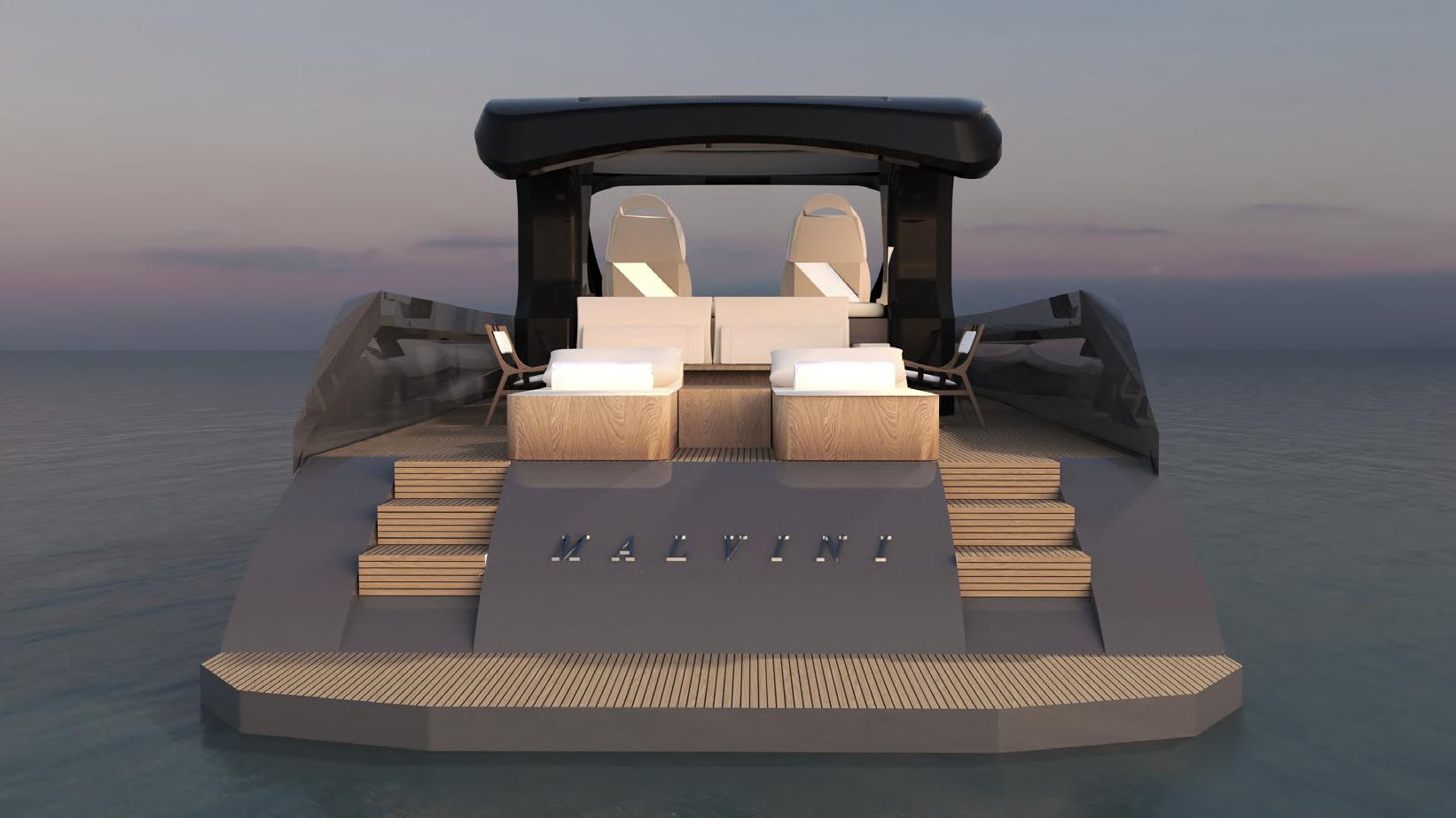

Project work. Italian Design of Istitute. Re-styke of the Tecnema 80 Italian Design Institute.
2023
The project work of the master was to re-style the yacht Tecnema 80, which is a boat of 78 ft. The points to follow during this project were to design the hard-top and to re-design the interiors of the main deck and of the upper-deck. I focused on the creation of a cosy environment using natural materials like: wicker, wood, stone and leather. Furthermore I wanted to relay to the style of the “italian dolce vita” with the choise of the furniture and of the lighting.
