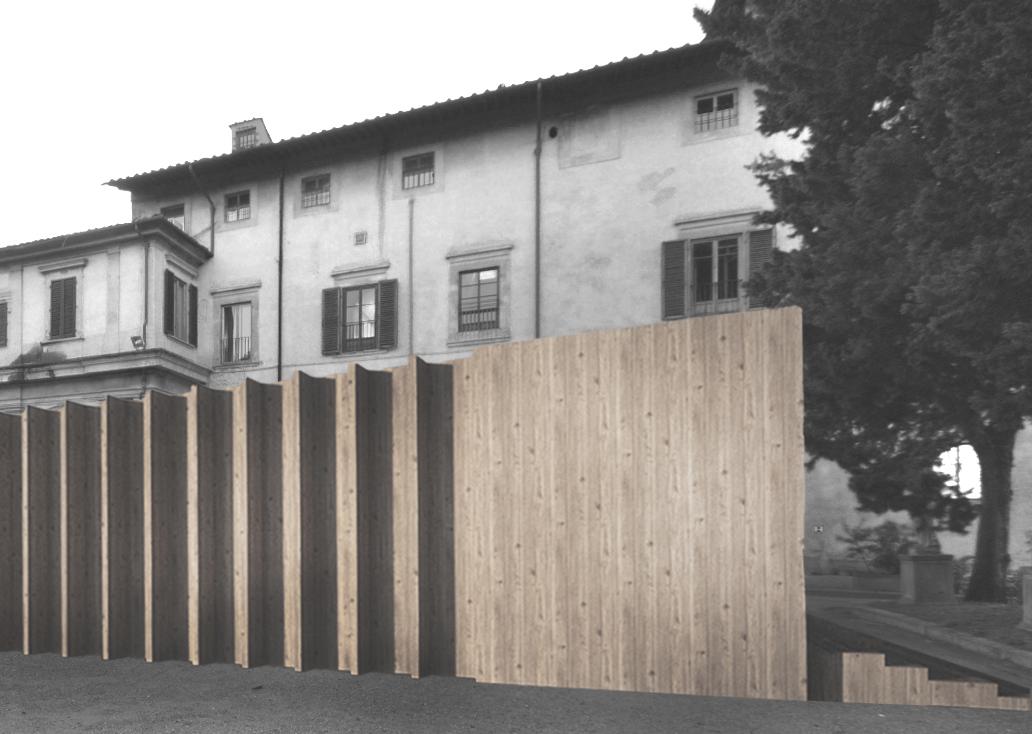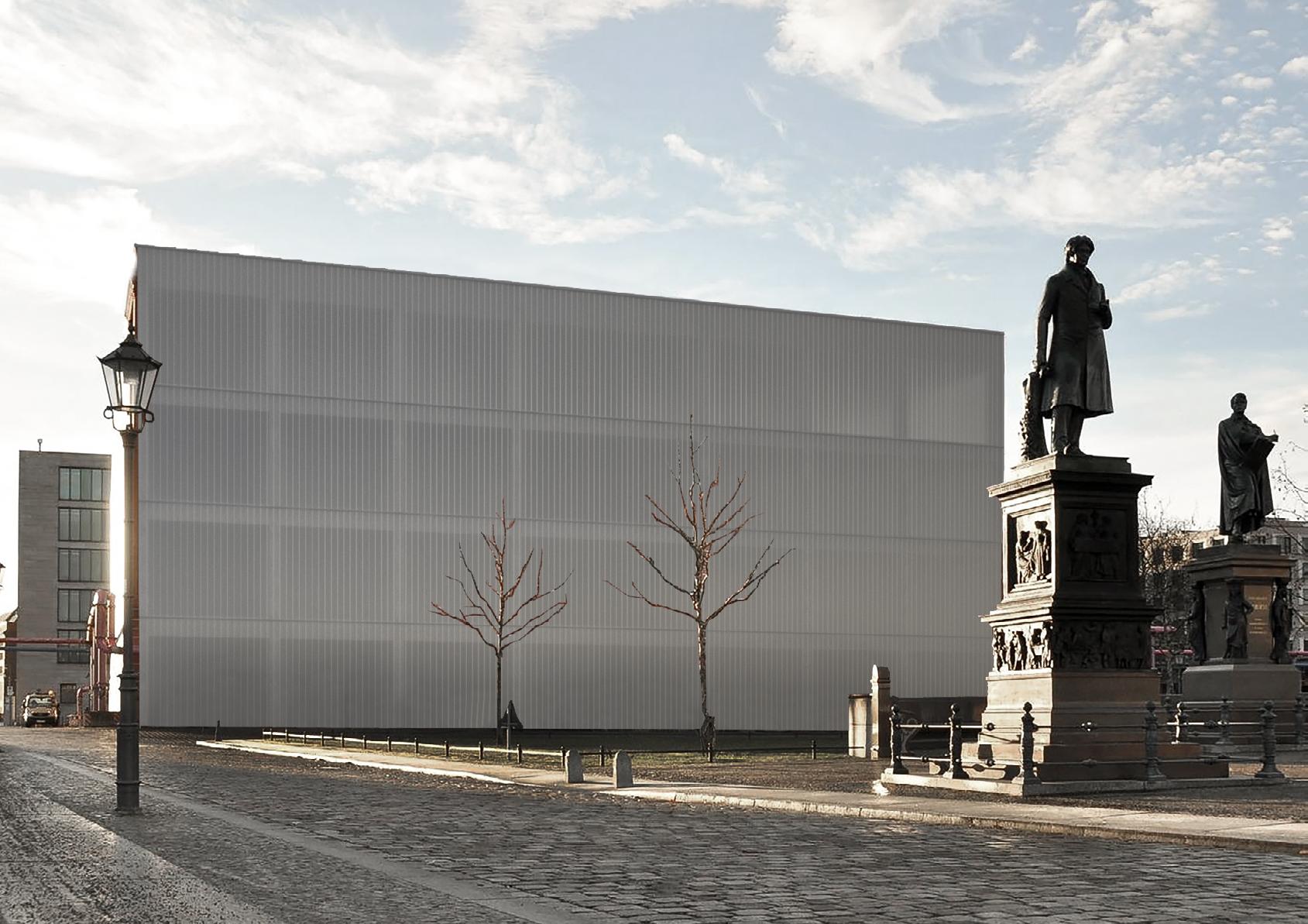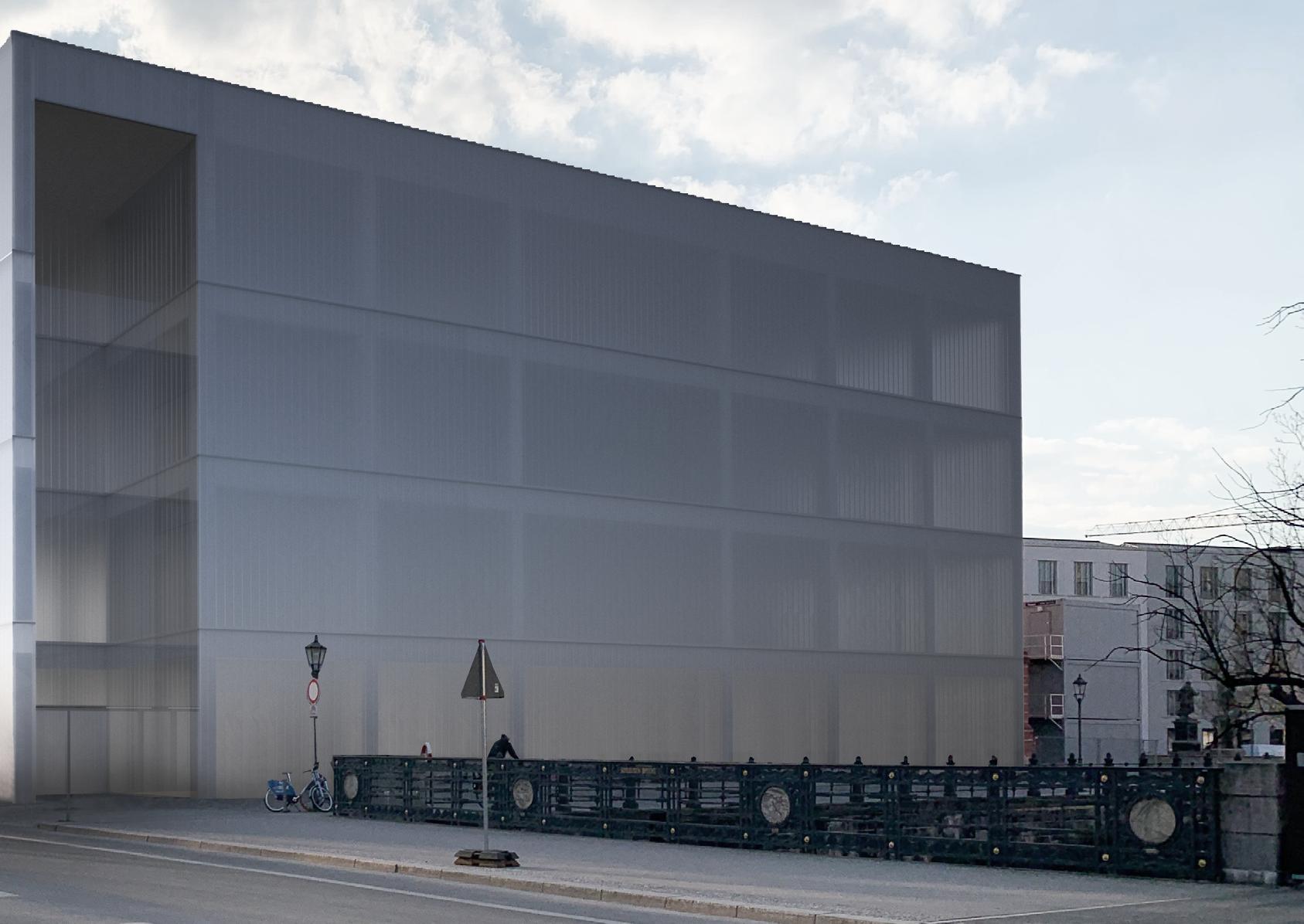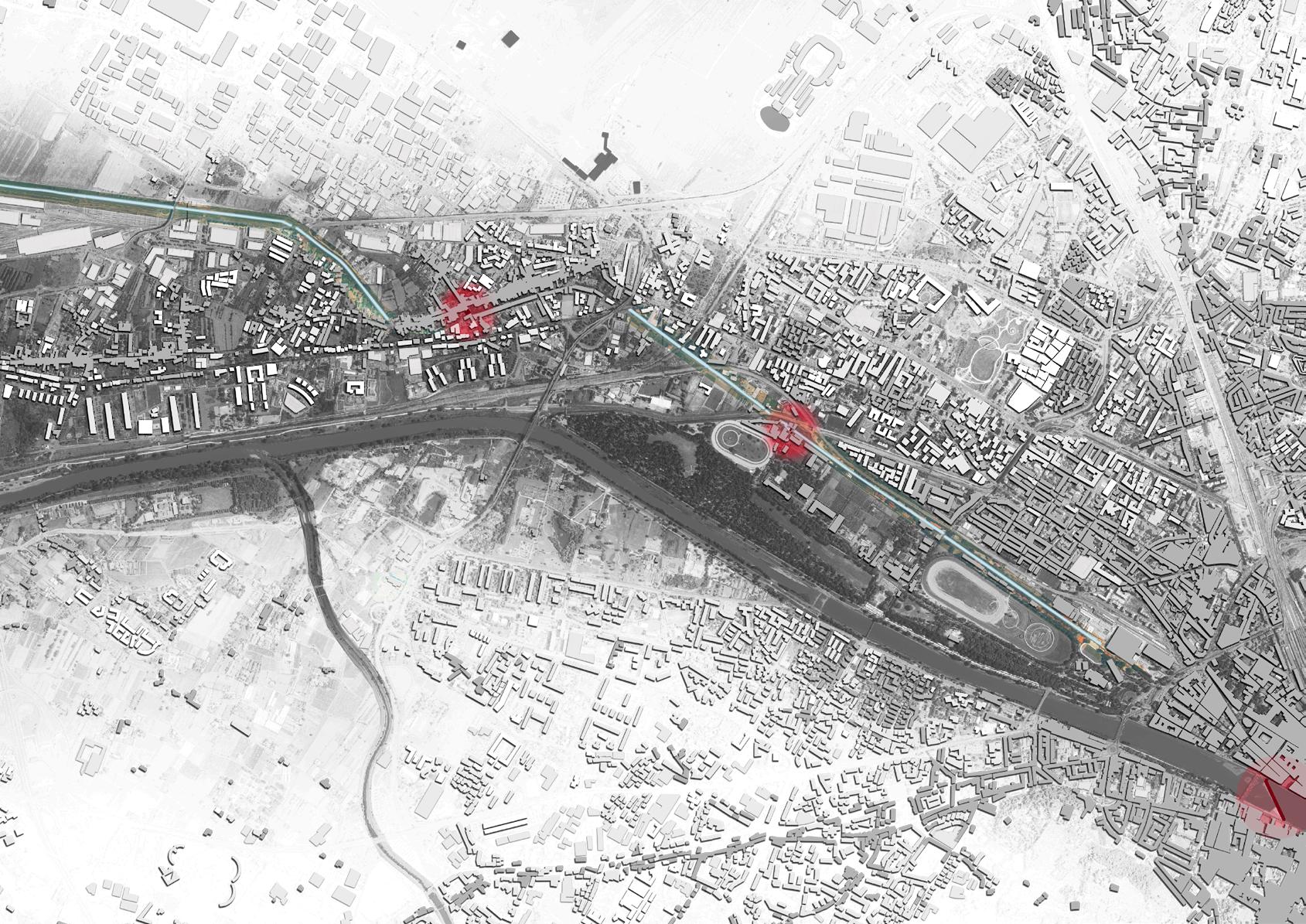
1 minute read
SELECTED WORKS

The structure of the building is organised like a frame with wood pillars and wood beams. At a certain point the walls disapear and the vertical and horizontal elements create an outdoor pergola with a terrace. This one frame the antique statues present in the garden. The rhytm of the building is due to the wood vertical elements which in the part of the building are every one meter, meanwhile in the terrace every two meters.
Advertisement



Cascina Pinucci
The restoration of the building inside the ancient walls of Lastra a Signa Lastra a Signa, Italy.
2021
This intervention is focused on the restoration of the building of Cascina Pinucci which is located inside the ancient walls of Lastra a Signa. The renovation inolves the exteriors and the interiors of the building

Outside it’s expected an olive garden on the south part of the park and vegetable gardens for common use on the east.
Inside the Cascina it will be inserted a new structure in corten steel that will permit to give to the building new functions.
Furthemore thanks to the new support it will be possible to use all the spaces inside the building, now inacessible.
The renovation will allow to design a space that will connect different generations thanks to the new workshop area and the new green zones. Inside the builiding it’s expected also the museum of Lastra a Signa which is not present in the city right now. The building will become the manifesto of the city, very famous for various types of crafstmanships.










