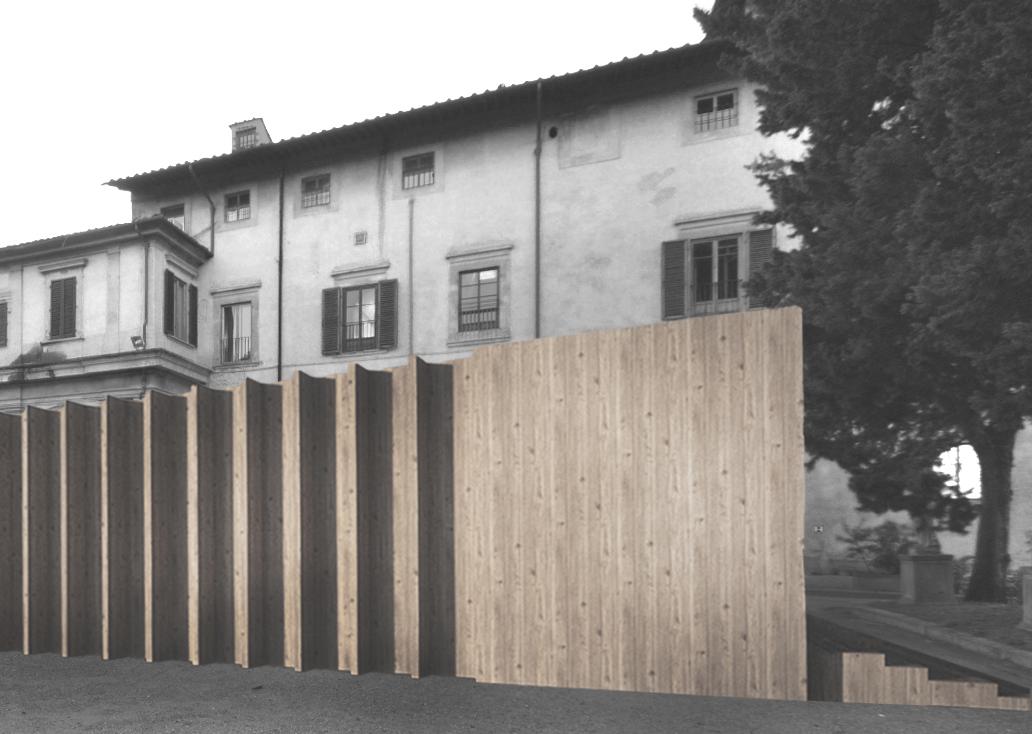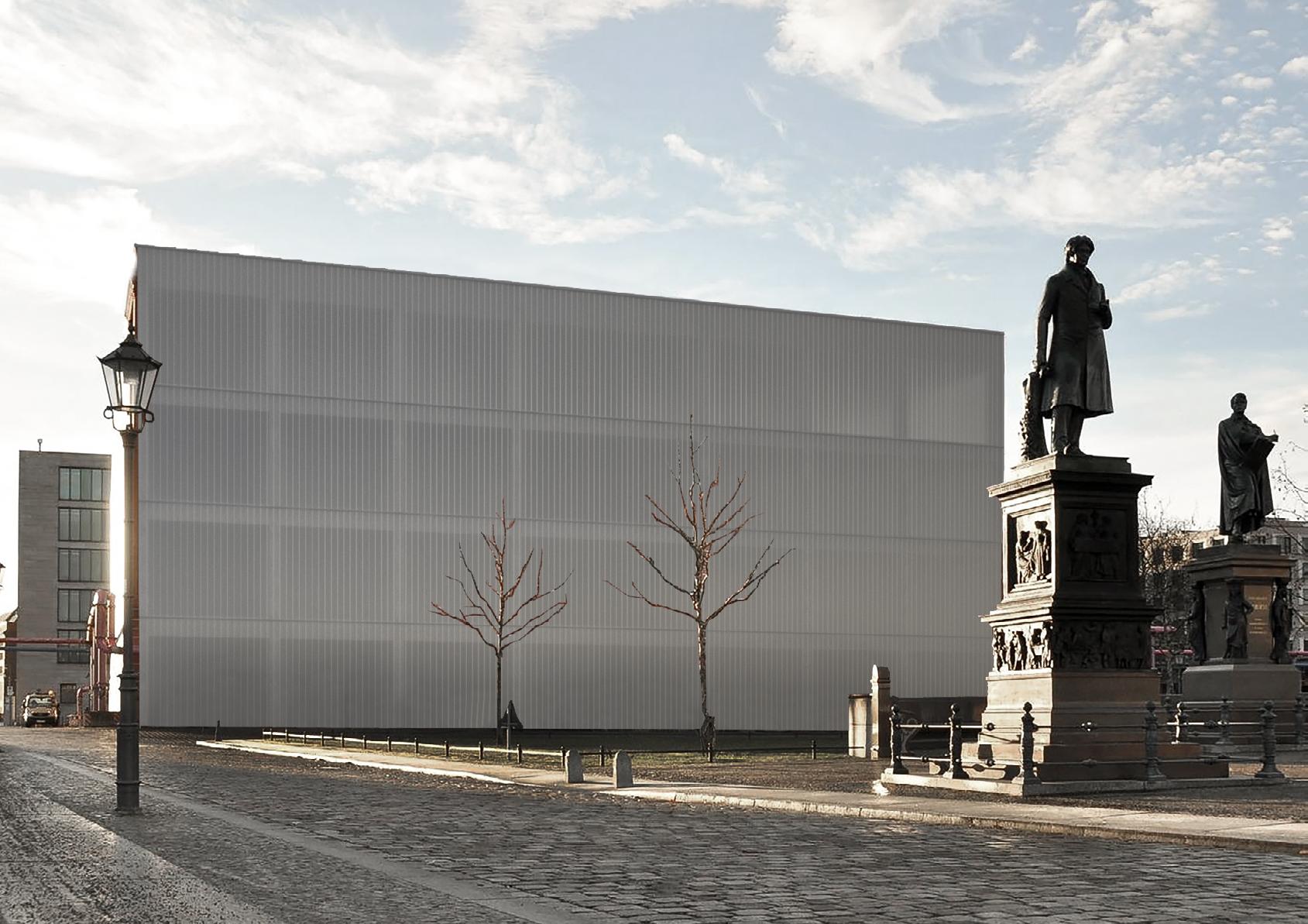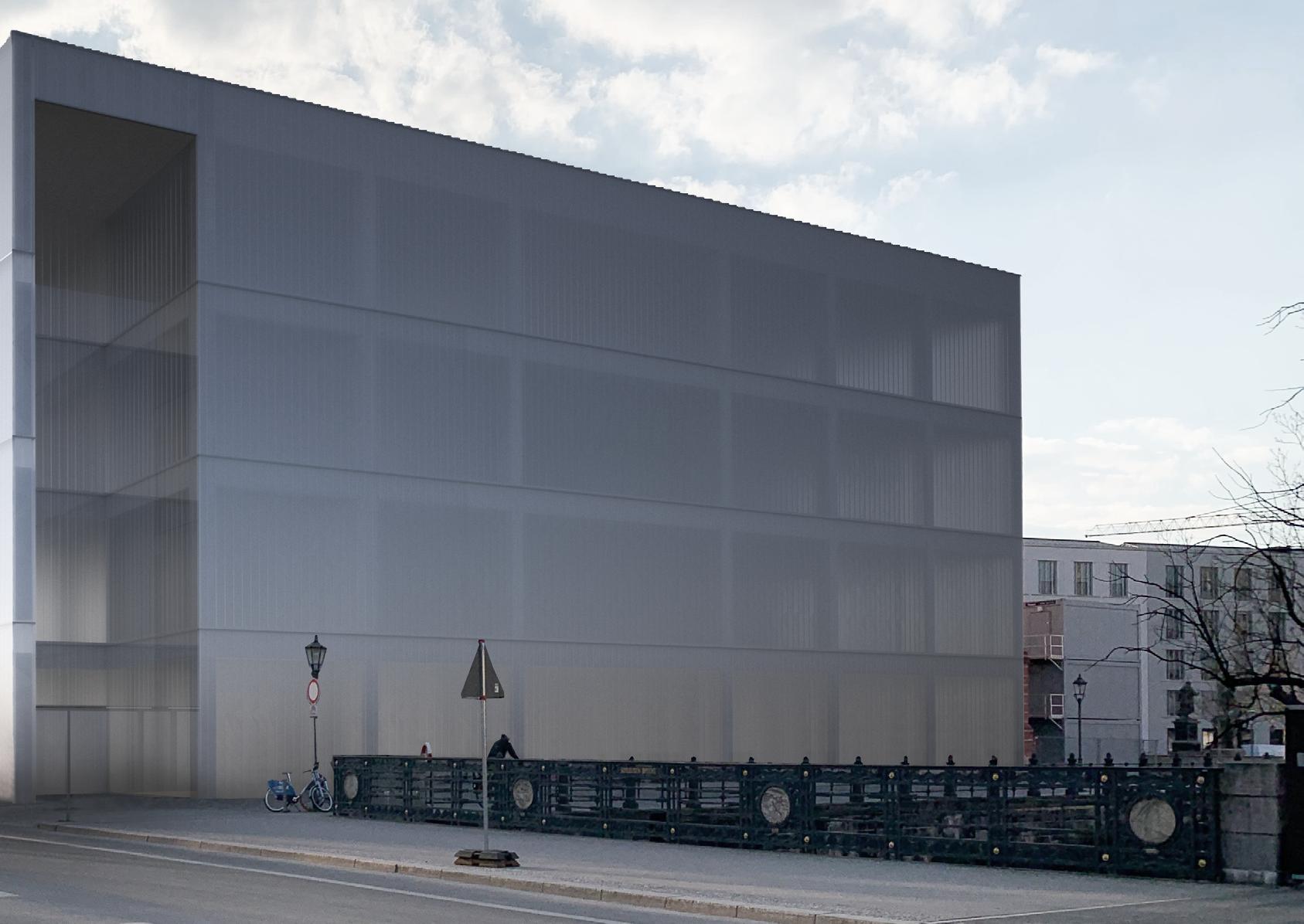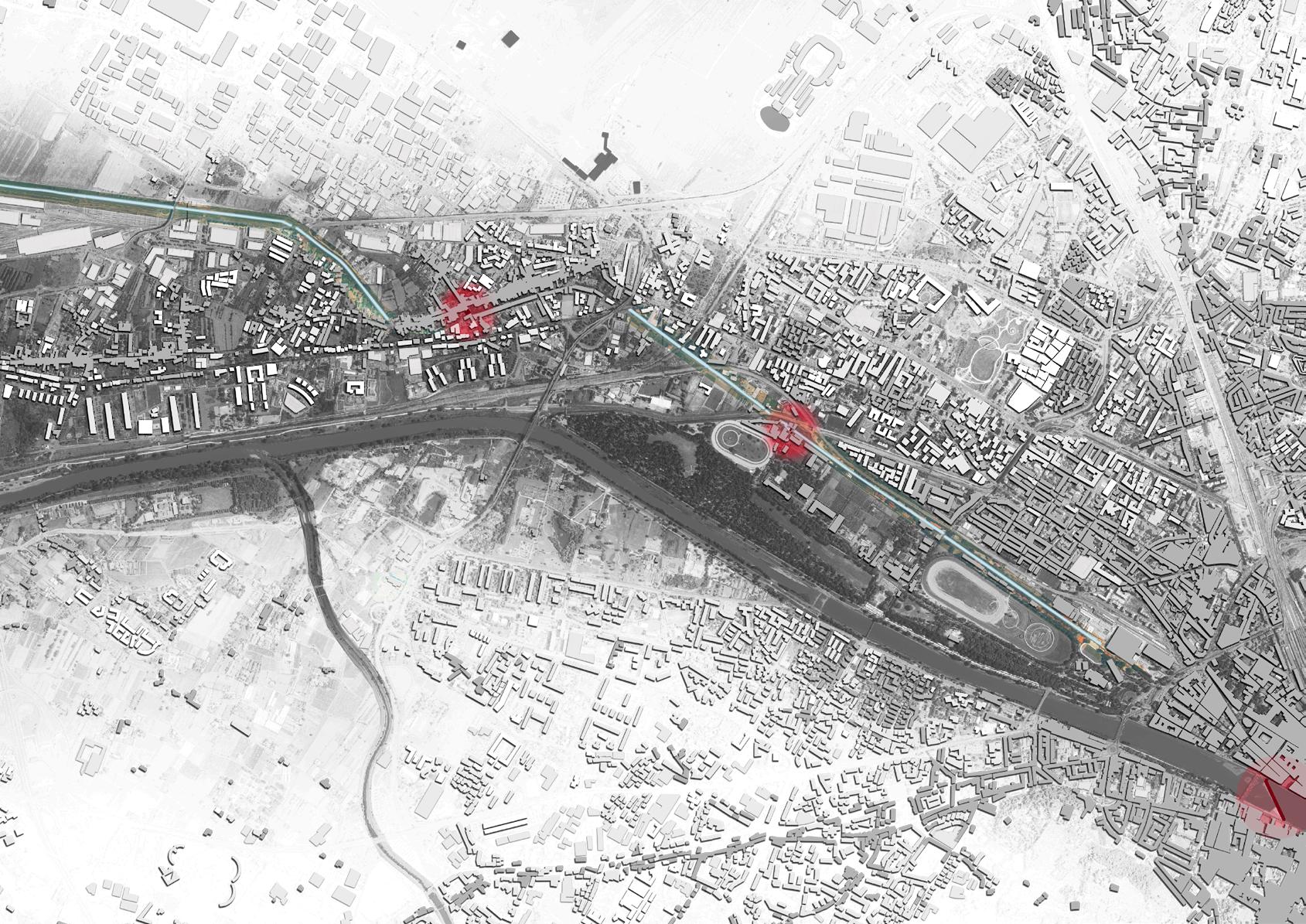
1 minute read
SELECTED WORKS

ELEMENT A
Advertisement
ELEMENT B


Considering the strategic position of the Fosso Macinante and his historical heritage, the target of my work is to the design a multifunctional project where the “spine” is the canal, while the “vertebrae” are the zones of the mills. I also aim to create a cycle and a pedestrian path which will be side by side to the ditch from Florence to Signa, restore the remaing parts of the mills and of the areas where they are, with the possibility to give these sites new public functions.
In the center of this project there is the theme of the water, which is more and more important in the modern cities.
The redevelopment of the Medicean path of the Canale Macinante its a direction of the reconnection between the city and its surroundings. It’s very important because it will give the chance to proceed to a bigger requalification of the suburbs of Florence, raising the quality of life of people who live there. My work is a stimulus towards the growth of the city’s attractiveness thanks to the intrinsic and essential relationship between man, nature, and architecture.


INTERVENTION 3 - THE RE-OPENING OF THE CANAL NEAR TO THE EX-MILL OF PETRIOLO




RECOSTRUCTION OF THE COVERED TERRACE WITH A NEW PERGOLA
NEW PERGOLA ON THE PLACE OF THE HISTORICAL DEMOLISHED PORTICO
+4.45 RAISE OF THE FLOOR A NEW FUNCTION FOR THE EX COVERED TERRACE
NEW GREEN AREA
NEW VERTICAL ACCESS THANKS TO THE SELF-SUPPORTING STAIRSSCREEN OF THE STRUCTURE WITH WOOD STAVES
EXPLOIT OF THE NEW PATH BESIDE THE RAILINGNEW DIRECT CONNECTION FROM THE BRIDGE IN VIA DELLE MOLINA
RAISE OF THE ENTRANCE ON QUOTE 1.63 mFILLING THE DIFFERENCE BETWEEN THE EXTERIOR AND THE OVEST INTERIOR PART OF THE MILL





2021 The project takes into account the original, essential building designed by Schinkel. From the measure of spatial scanning and from the material contribution in clamping vertical and horizontal elements that the Bauakademie carried out thanks to a perfect match between structure and language, this project embraces despite its diversity - the totality of its components. Apparently muted with floors lacking of architectural elements, only excavated by a full-height niche in order to mark the entrance to the building, the perfect matt solid - albeit permeable to light - reveals a connection with the concept of limits. These limits are the ones Bauakademie showed in the relationship between interior spaces and the Berlin’s surrounding areas, aimed at developing a network of exposure and vision on a double register.











