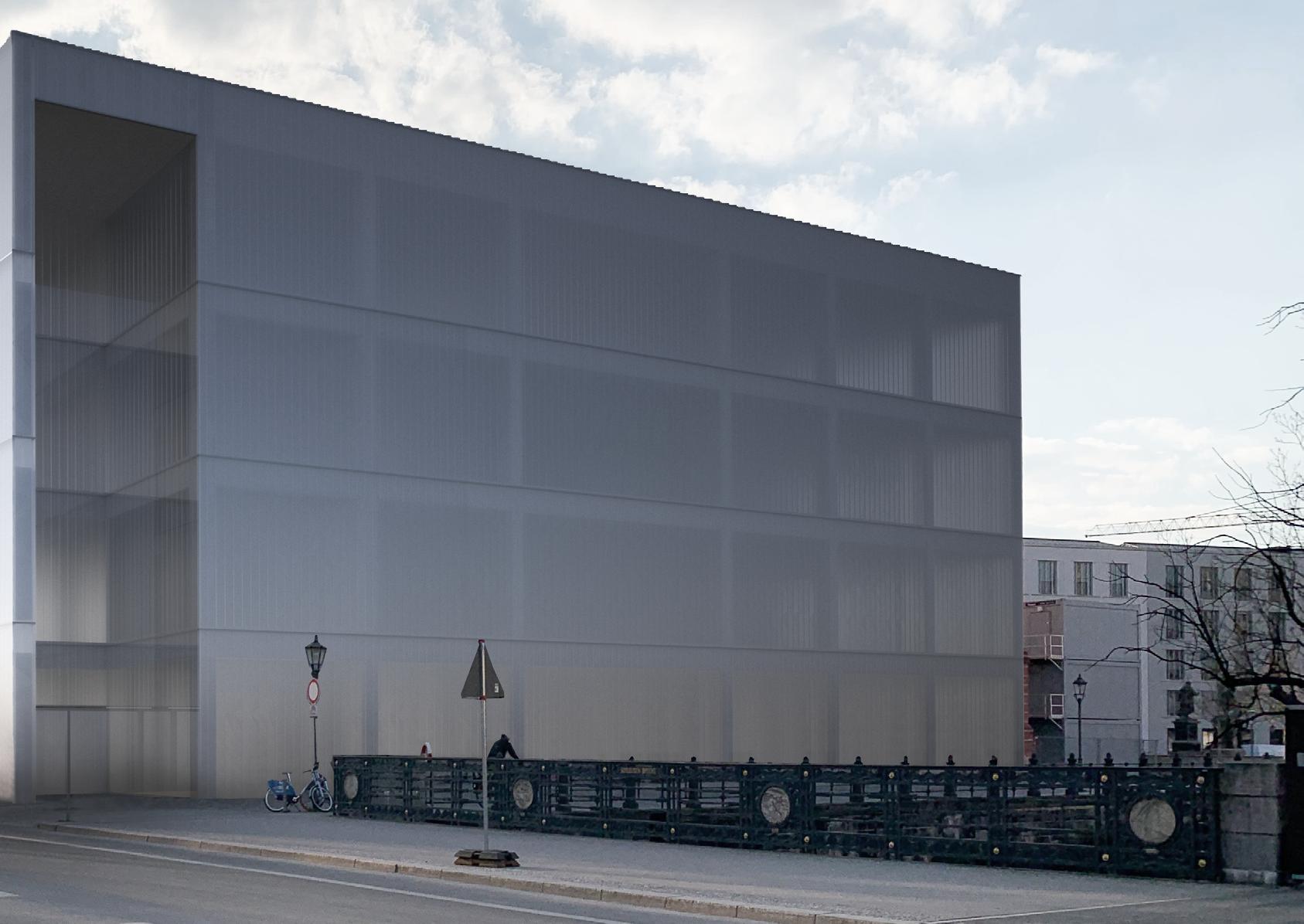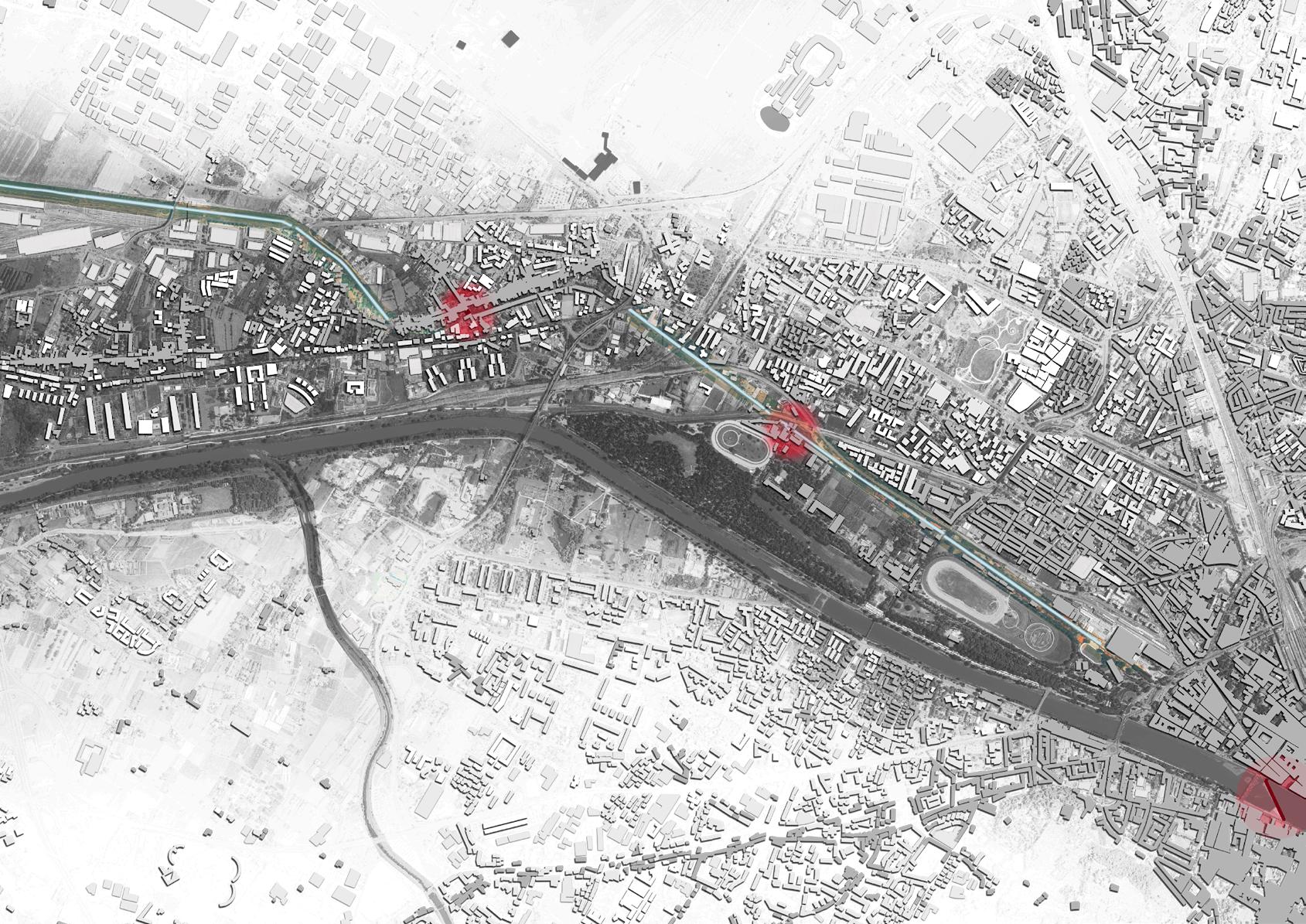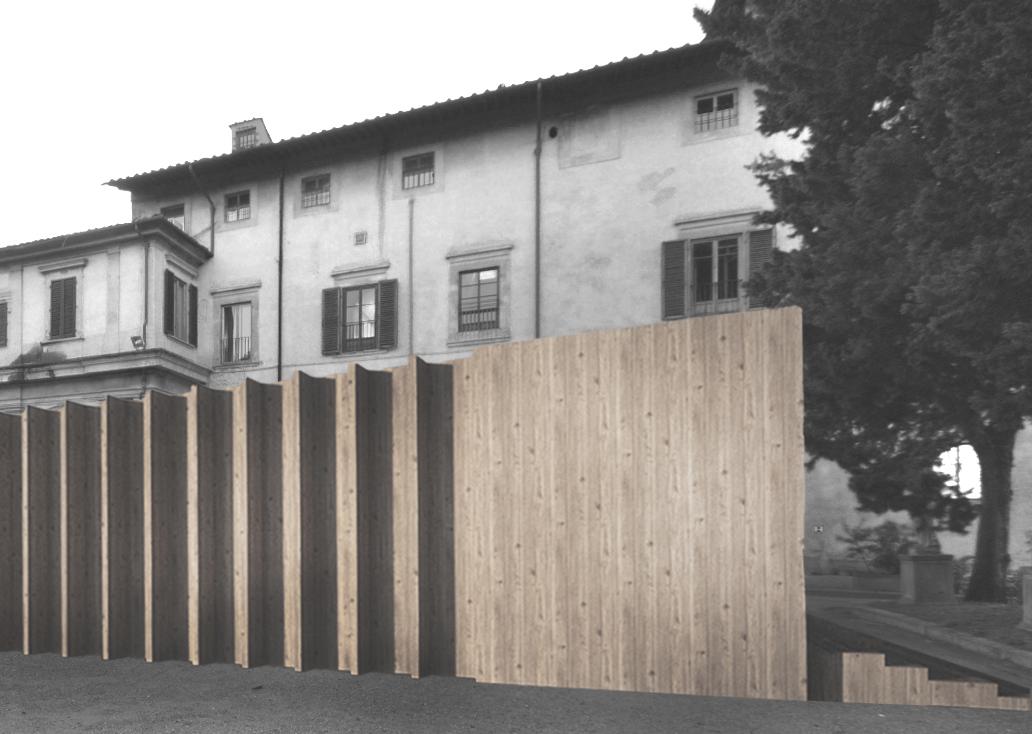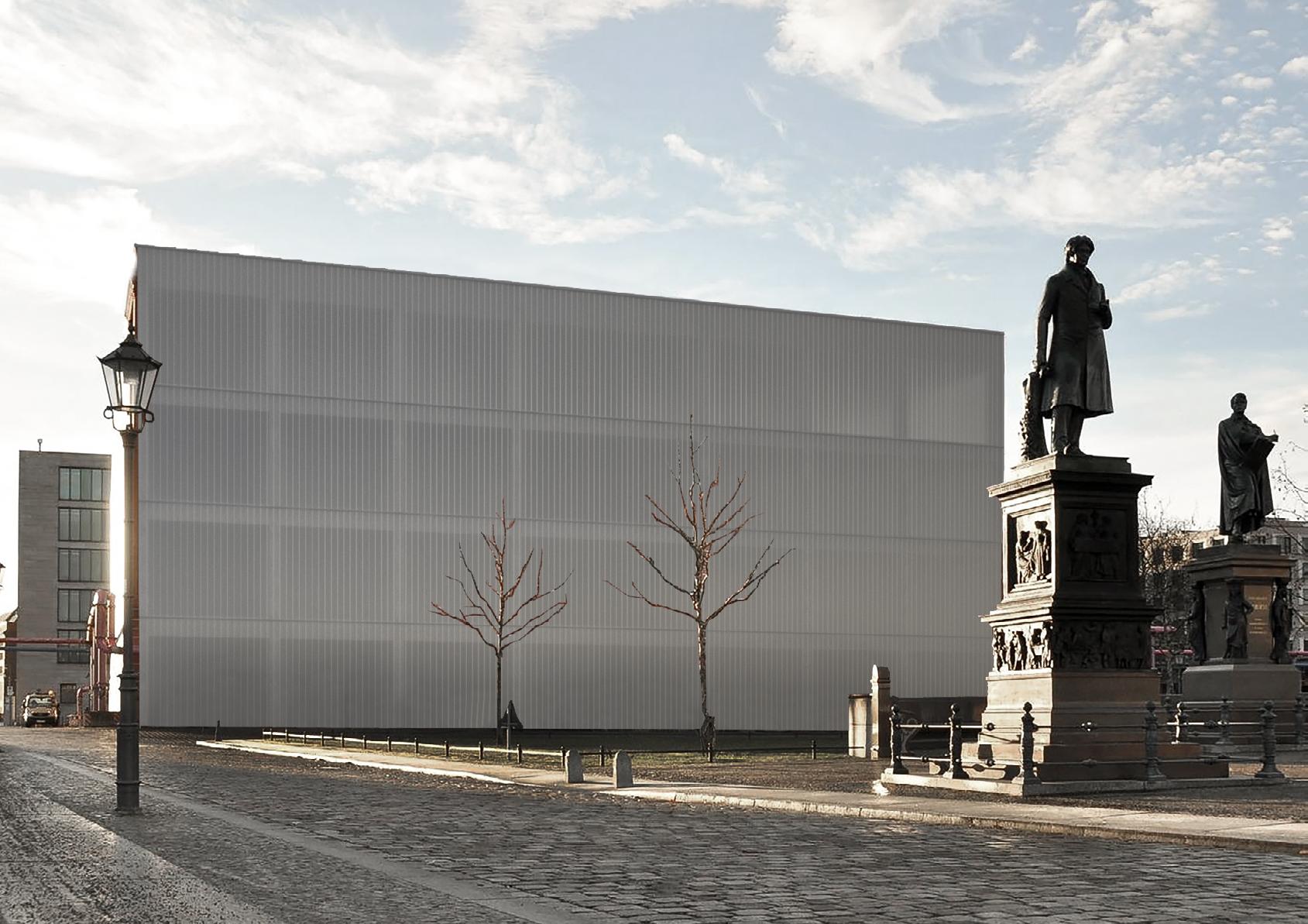
1 minute read
EXHIBITION EXHIBITION

With In the daylight, the building looks like a pure,compact solid with some small reflections onits surface which slightly unveil an articulated,although neat, composition of interior spaces. With the darkness, the building becomes a lantern and inverts the perspective working on the above mentioned concept of limits. At this point, the building reveals its interior to the city and becomes symbol and manifesto of its public function, without failing - with doubtful transparency - in its content, but especially by suggesting to outside spectators that they needto think of an idea for an interior living space.
Advertisement
The project builds its environments following the idea of a gradual exhibition where the element of the central court holds the vertical distribution and a lighting contribution.

New pavillon for the library of the University of Florence. A space for temporary and permanent exhibitions.
Florence, Italy.
2021 This project focuses on the design of a new temporary pavillon connected to the library of architecture of the University of Florence. The new space is divided in two parts: the first one for the exhibitions, the second for a new study area and an outdoor terrace. On the outside, the building present a series of vertical spruce wood strips that follow and emphasize the rhythm of the interior structure. Inside, the building is organized to continue with the path which starts from the outside: in the part dedicated to exhibitions the walls remains closed and there are only skylights which gives light to the space, meanwhile in the study area there are windows positioned between the wood strips. Thanks to them the students have a comfortable space thanks to the lighting and a interesting view on the historical garden and the building of the library.











