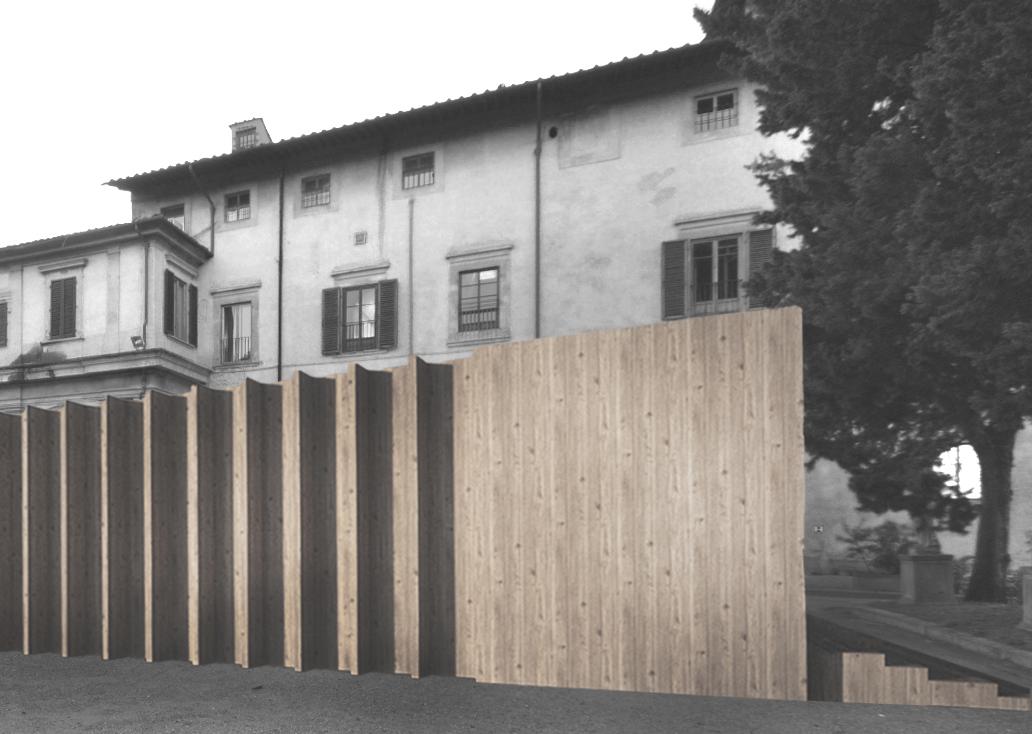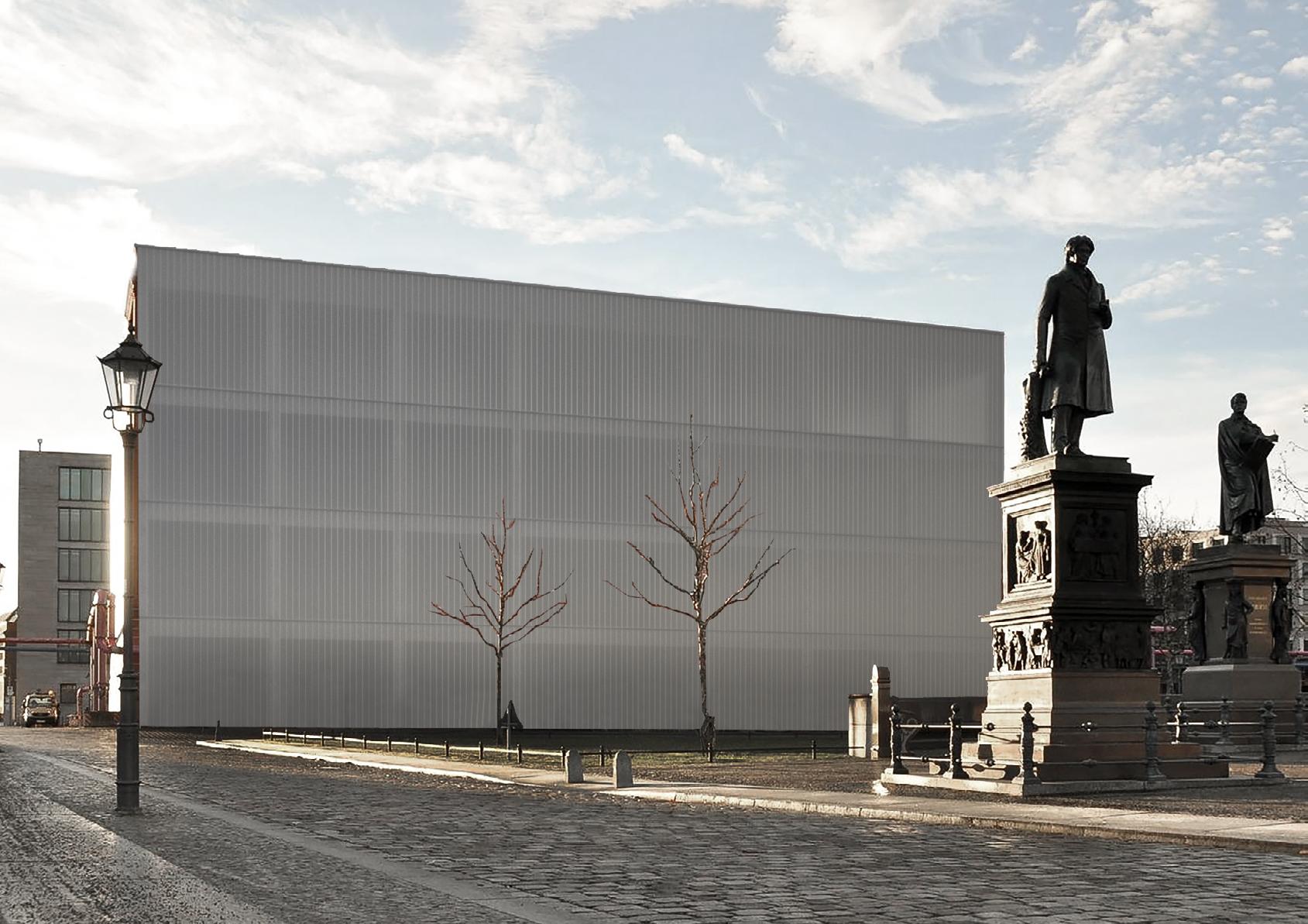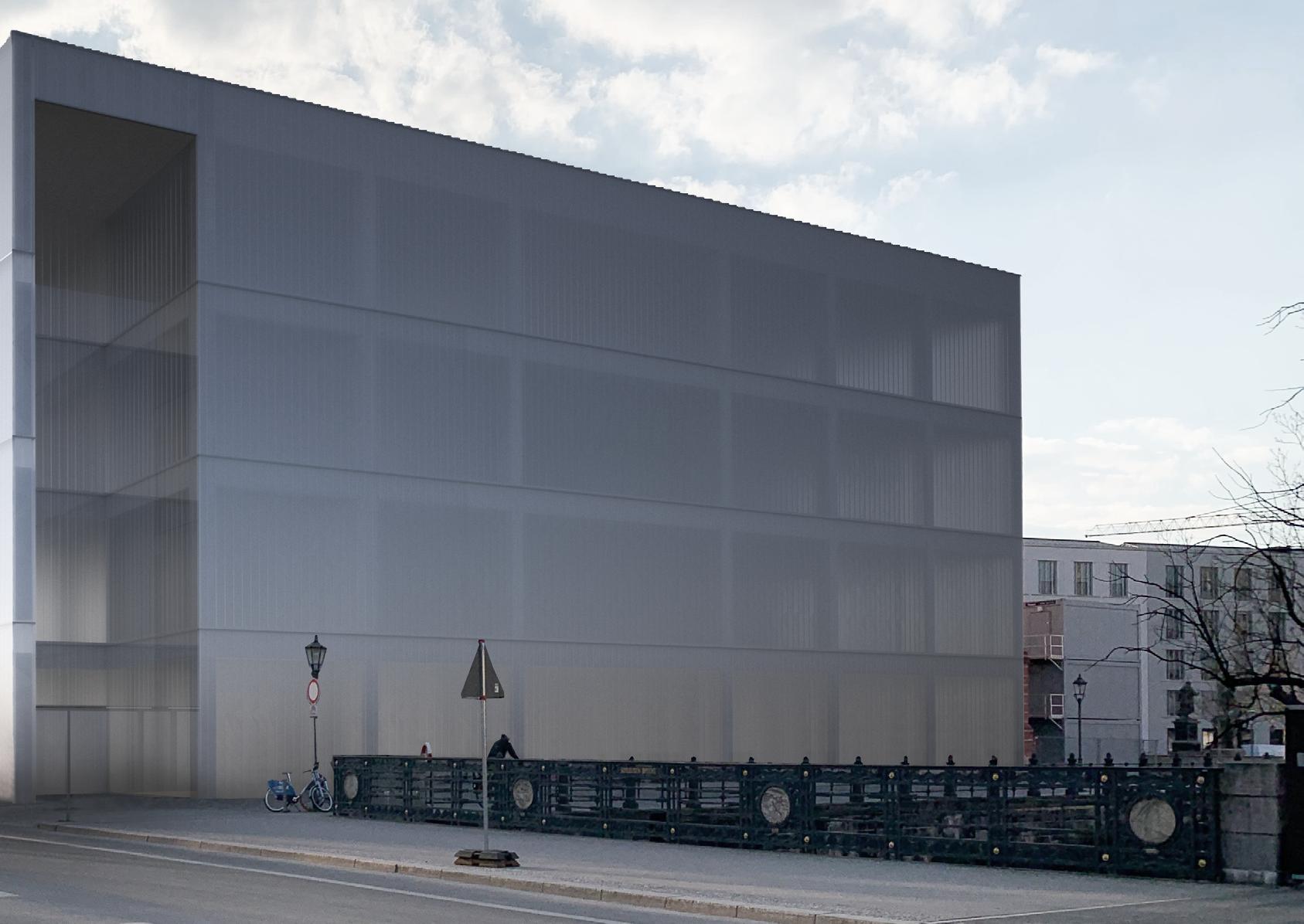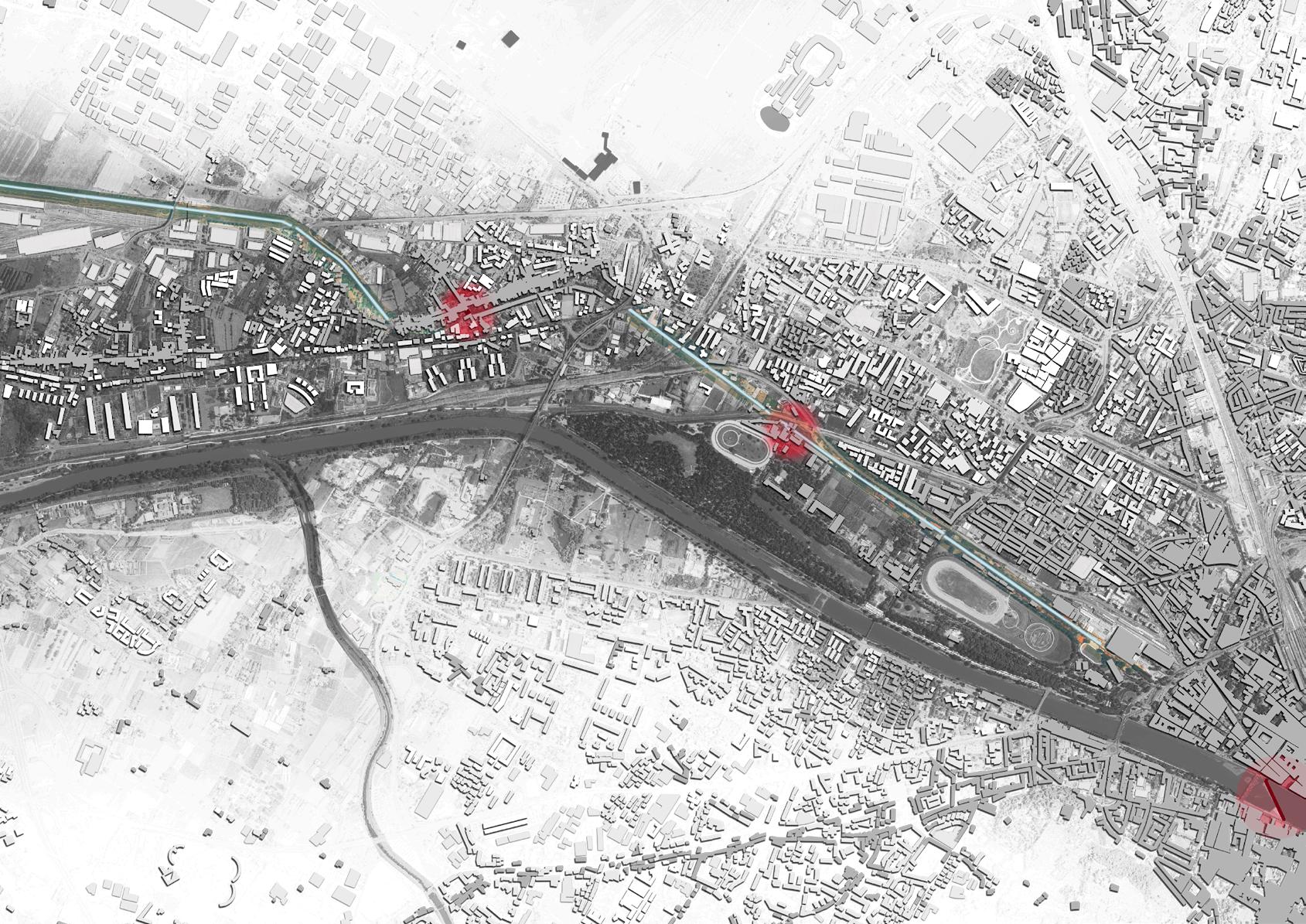
1 minute read
SELECTED WORKS
space: 1845 m2
PERMANENT EXHIBITION
Advertisement
“GERMAN ARCHITECTURE IN THE POSTWAR PERIOD”
THIRD FLOOR
The last floor is dedicated to the second level of the permanent exhibition.
In this floor there is the continuance of the history of German architecture from the postwar period until nowadays.
PERMANENT EXHIBITION
“GERMAN ARCHITECTURE FROM THE EIGHTEENTH CENTURY UNTIL THE 1914”
SECOND FLOOR space: 1845 m2
The second floor is the first floor of the permanent exhibition of the Baukademie, which will become the museum and archive manifesto of German architecture.

On this level we can observe the development of the architecture from the neoclassical style until the First World War.
INTRODUCTION TO THE EXHIBITION
“The history of Karl Friedrich Schinkel”
FIRST FLOOR space: 260 m
On the first floor we can find public functions like the restaurant and the workshop area, this floor remains open to all the publics.
In this part we continue the history of the Baukademie with some key informations of its architect, Karl Friedrich Schinkel.
EXHIBITION ABOUT THE BAUKADEMIE
“The history of the Accademy of Architecture”
GROUND FLOOR space: 260 m
The ground floor, where are some public functions, is dedicated to the history of the Schinkerl’s building and of the new building raised in this project.
This exhibition has a free access to everybody. It’s designed to excite the curiosity of people to visit all the museum of the Baukademie.
TEMPORARY EXHIBITION
UNDERGROUND FLOOR space: 1125 m2
In this project the underground floor is assign for temporary exhibitions. Thanks to his permeability it gives the possibility to arrange every kind of exhibitions. Furthemore the partition walls represent in the scheme can be change or remove, with the possibility to have a big open space.










