
301
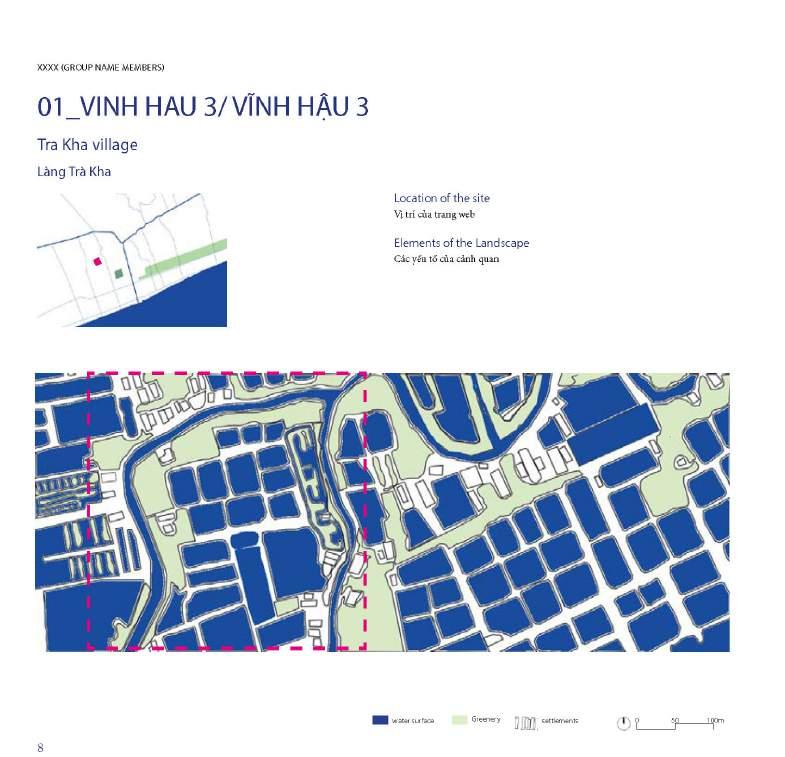
302
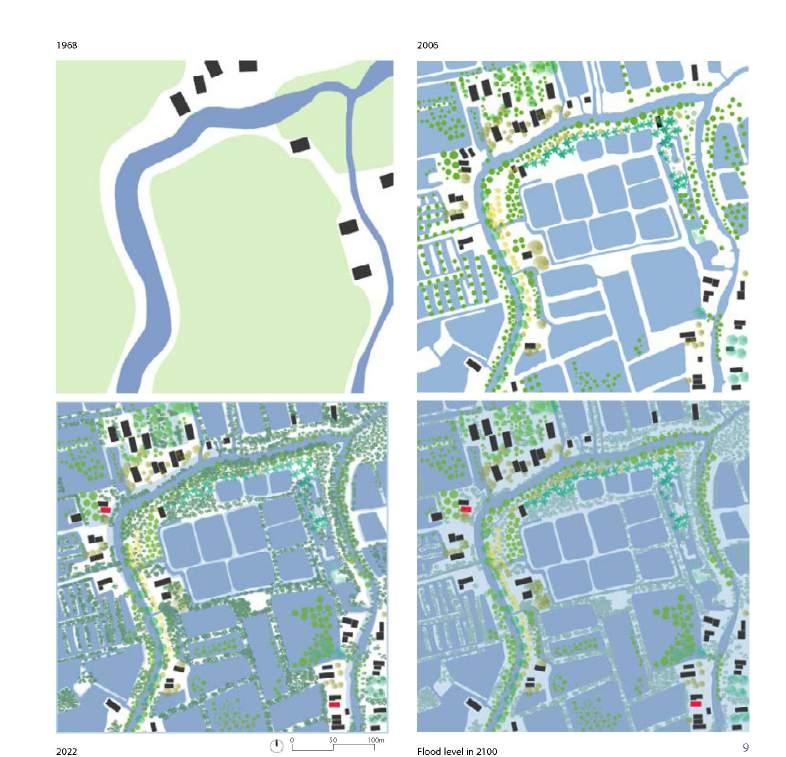
303

304
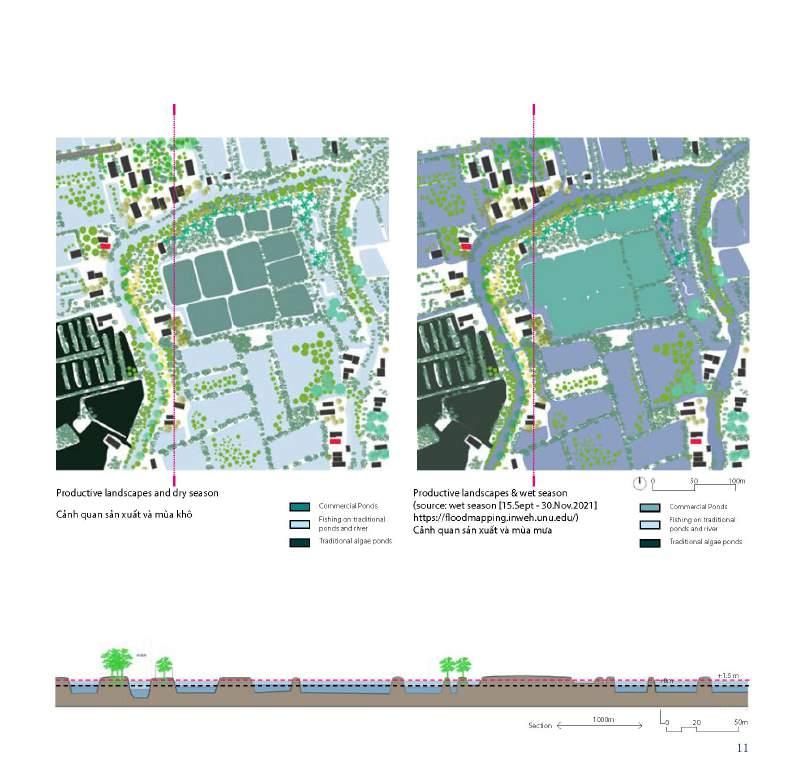
305
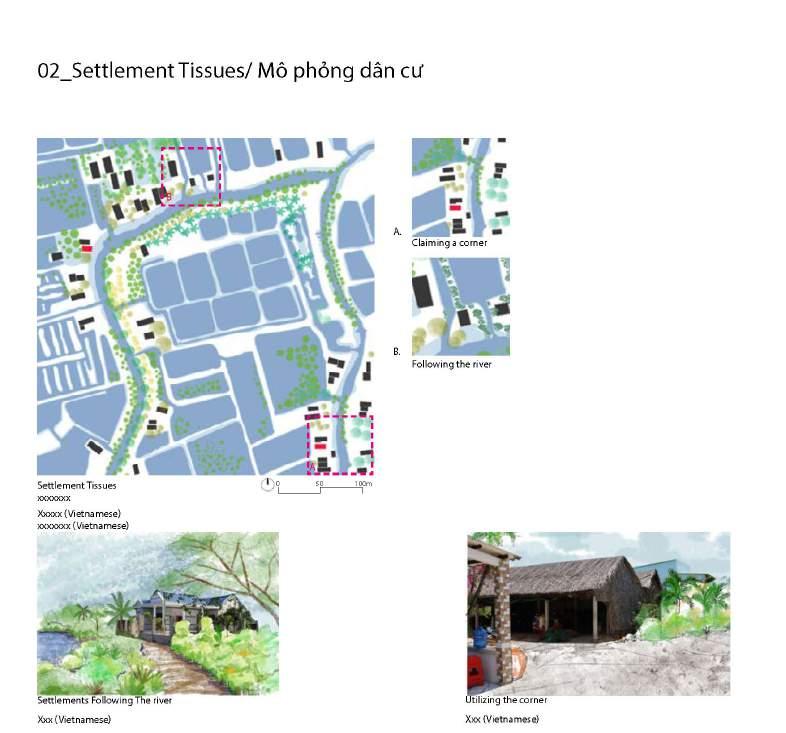
306
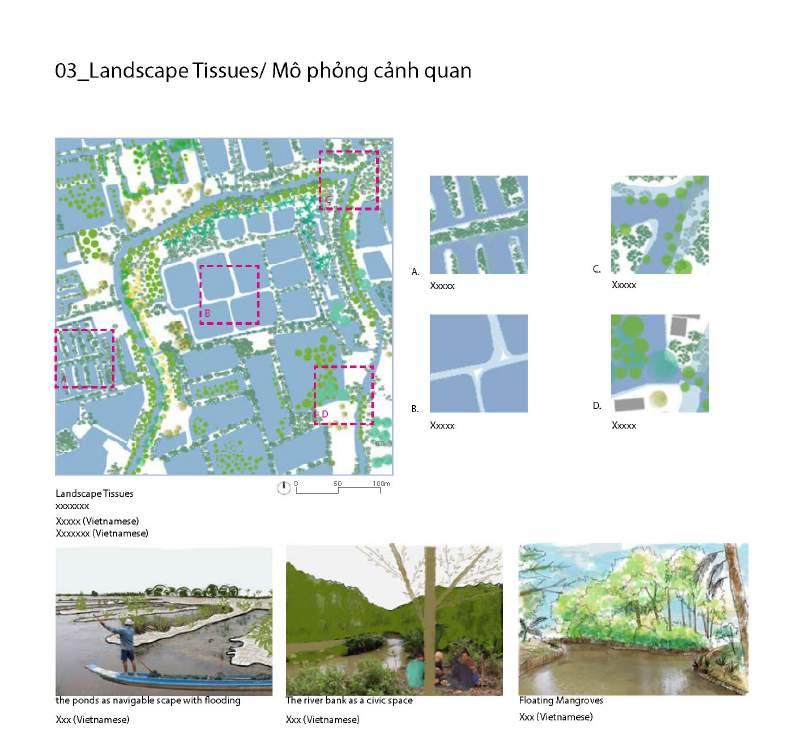
307

308
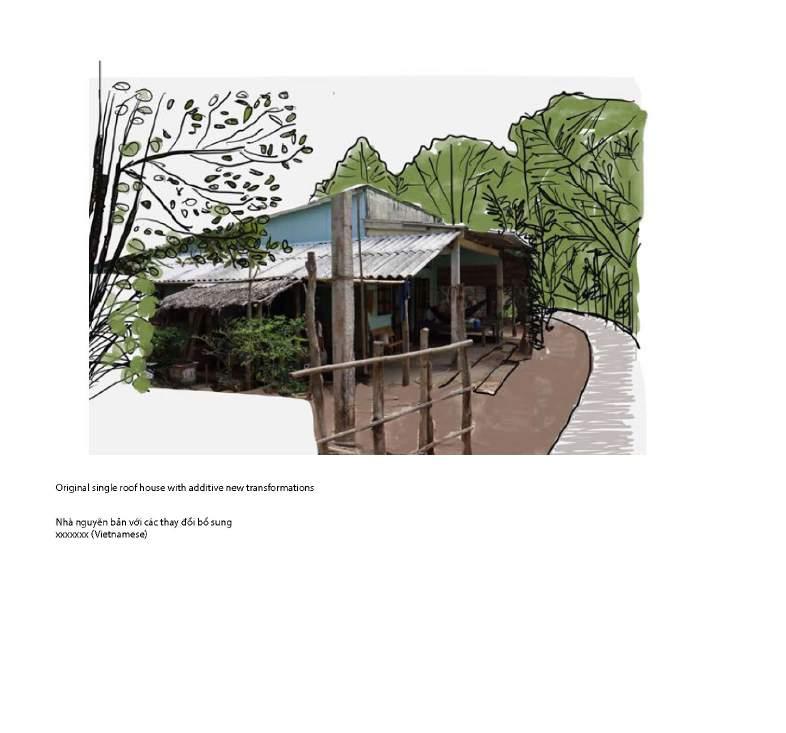
309

310

311
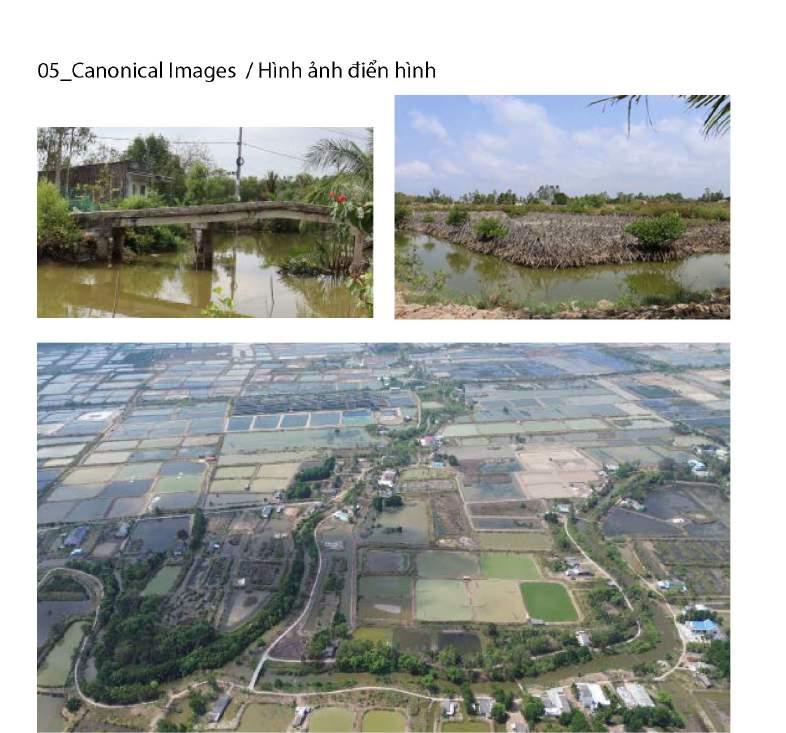
312
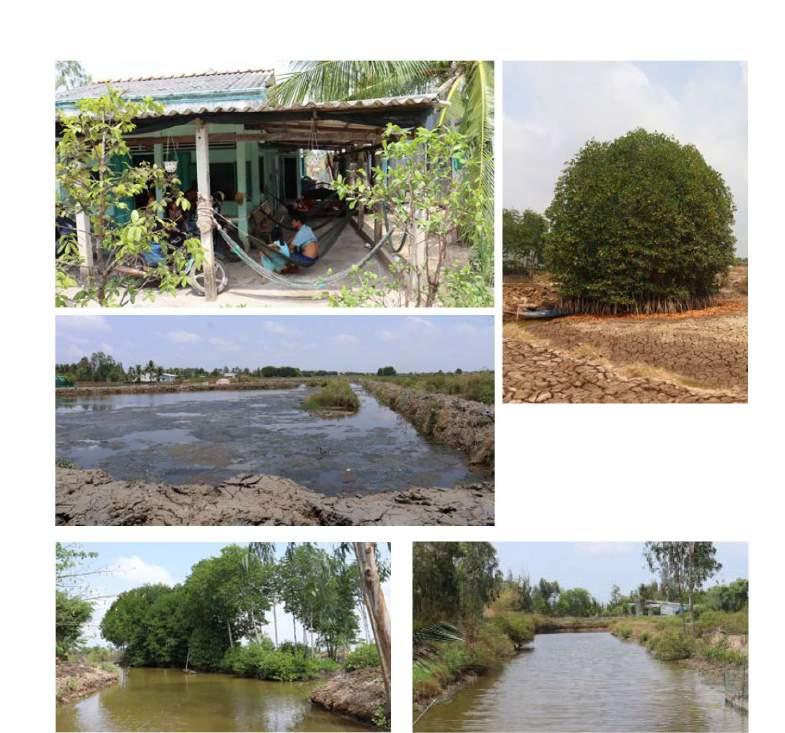
313
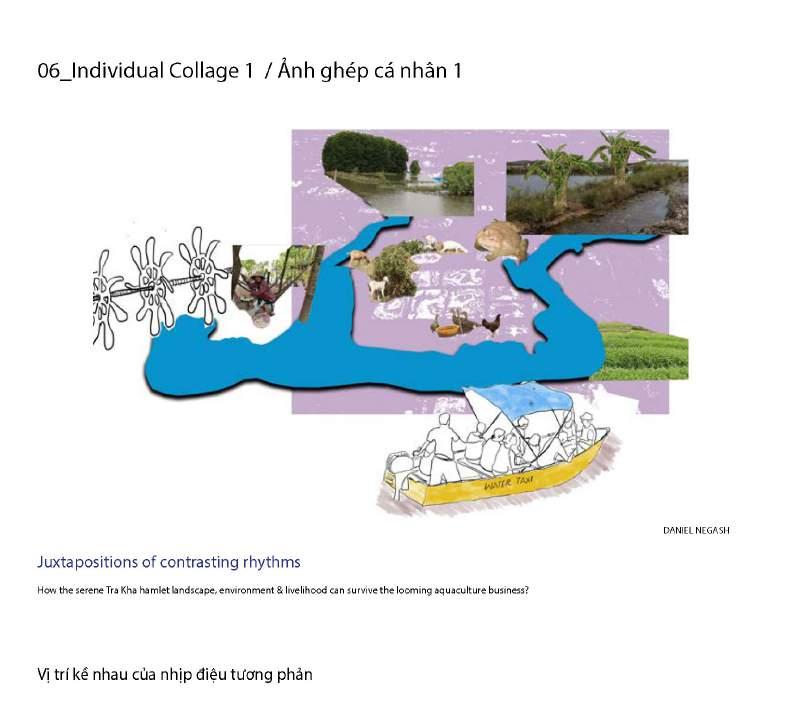
314
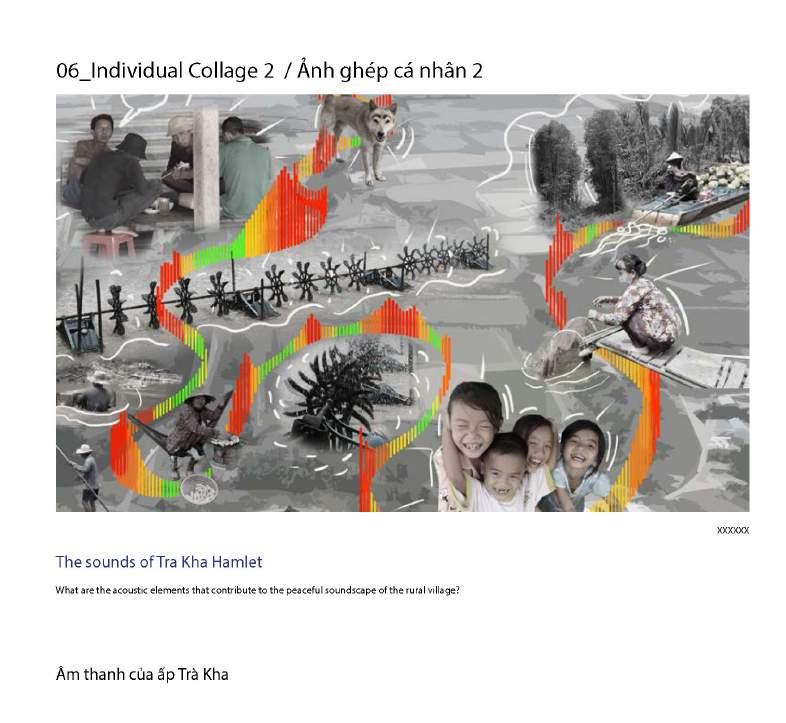
315

316
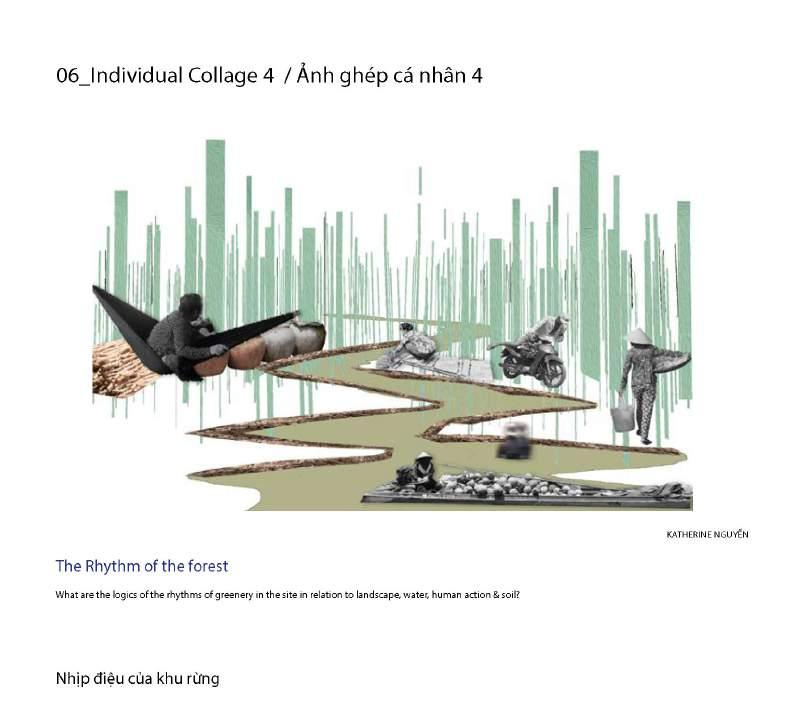
317

318 © Group 18
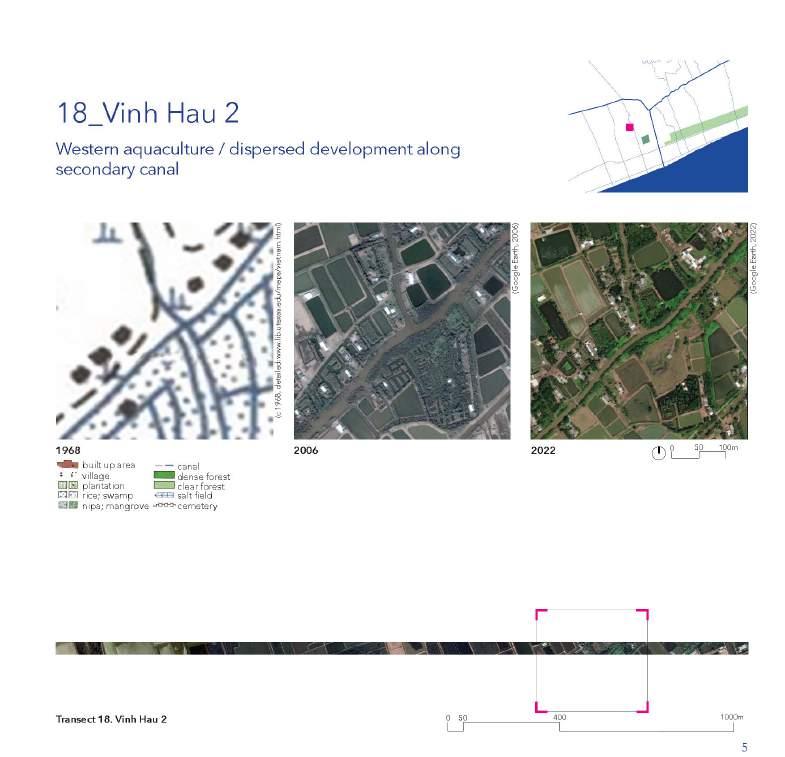
319

320

321
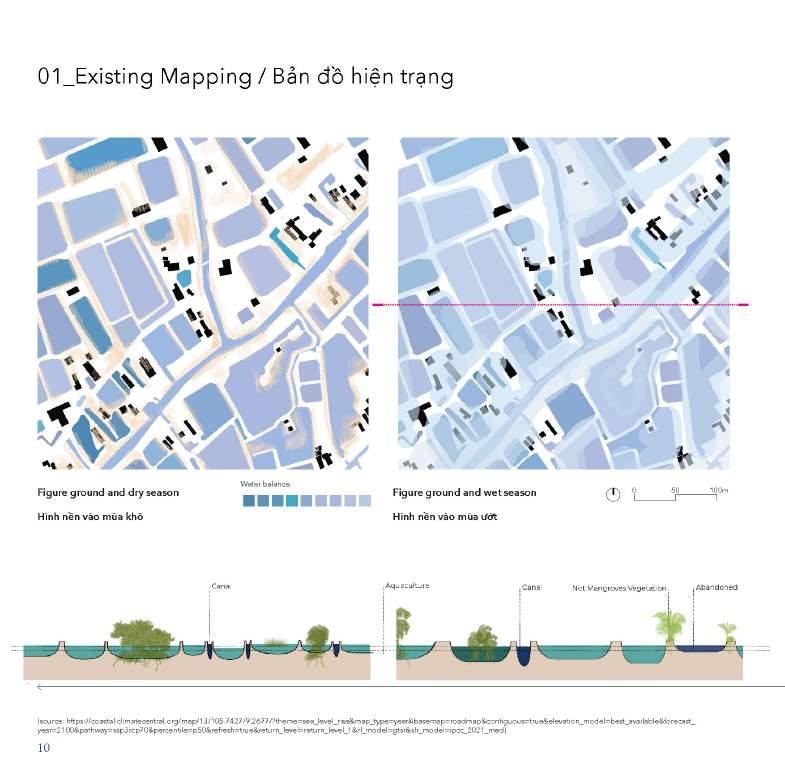
322

323

324

325

326

327
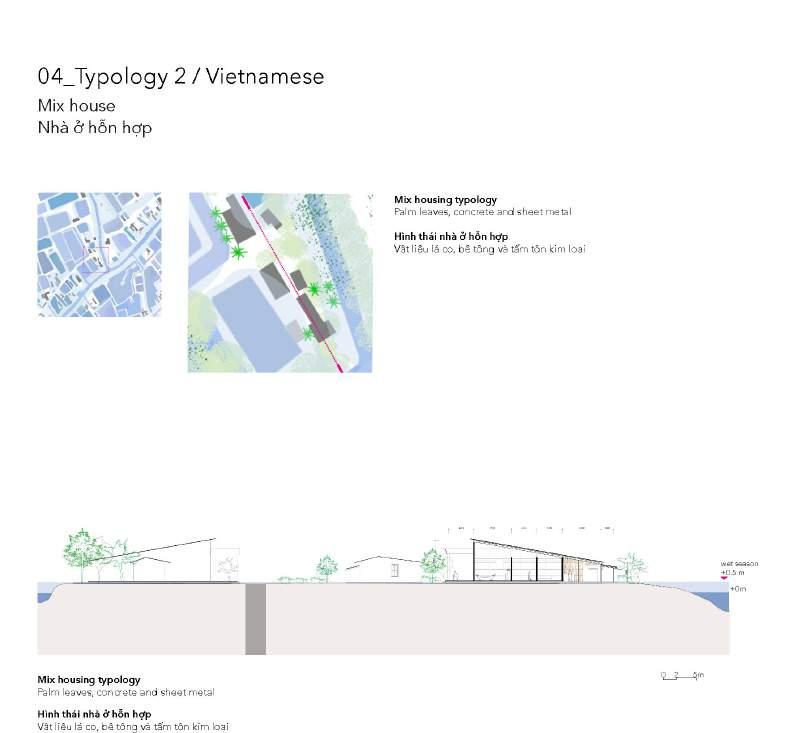
328
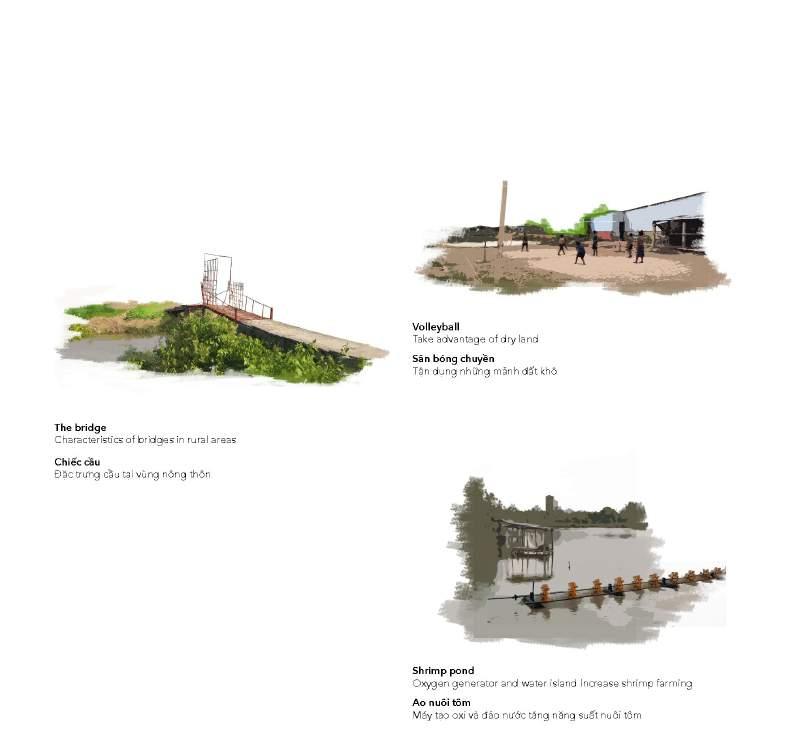
329
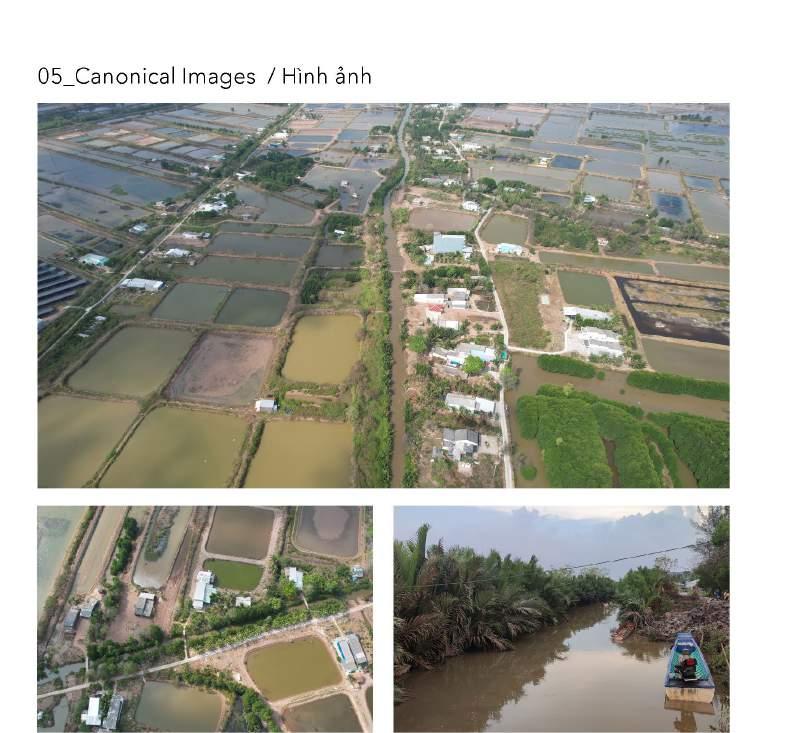
330

331
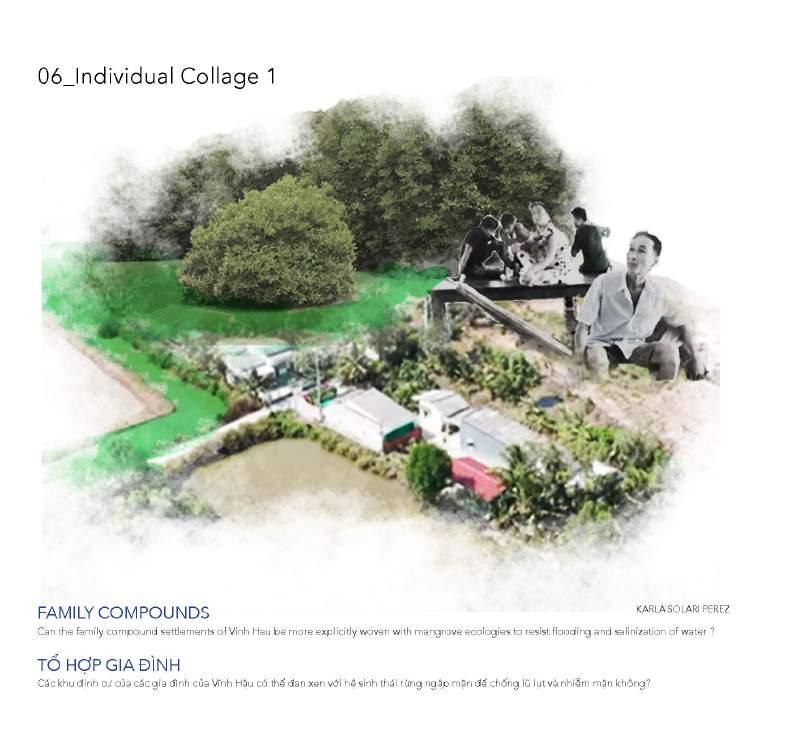
332
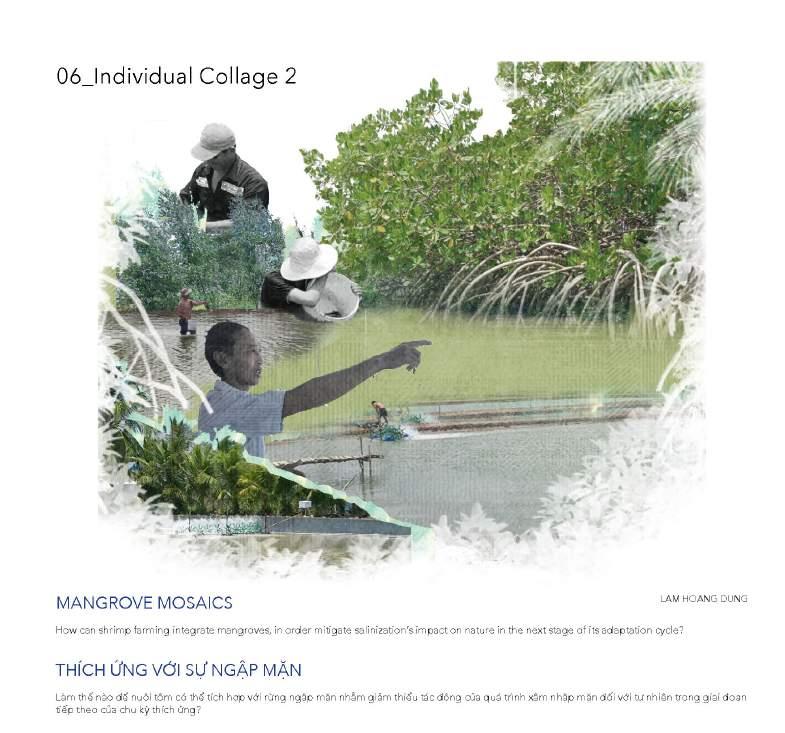
333
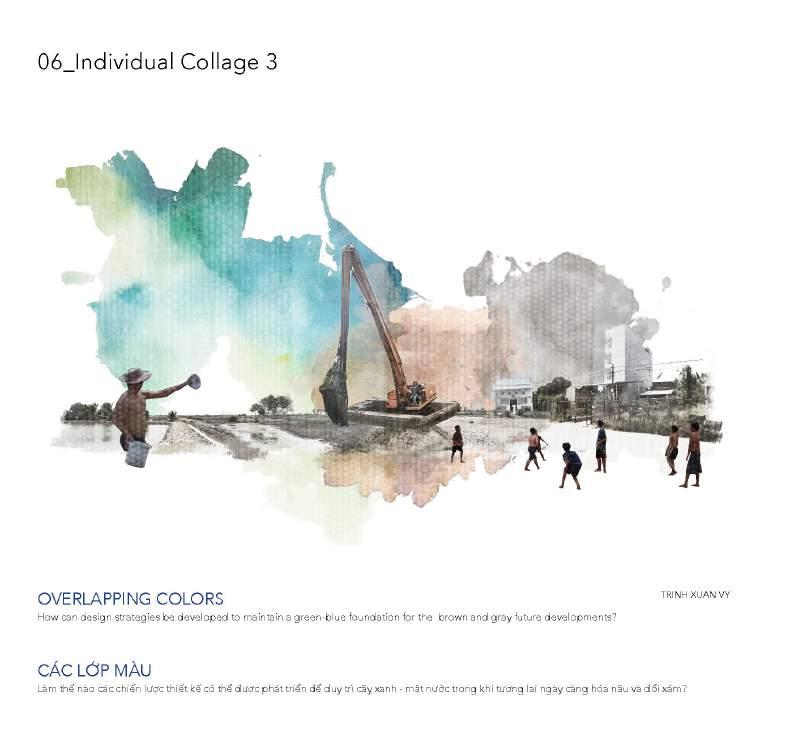
334
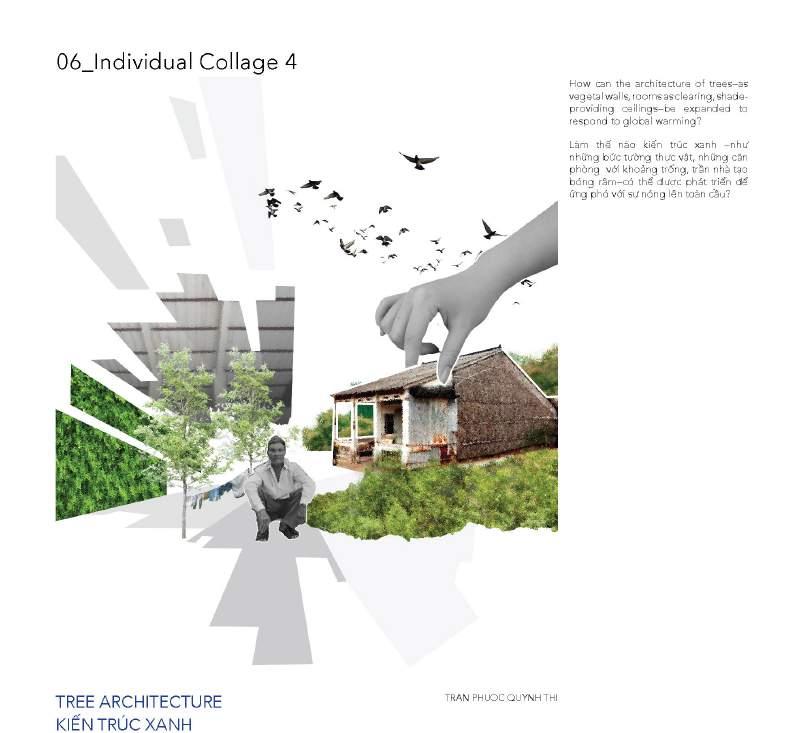
335
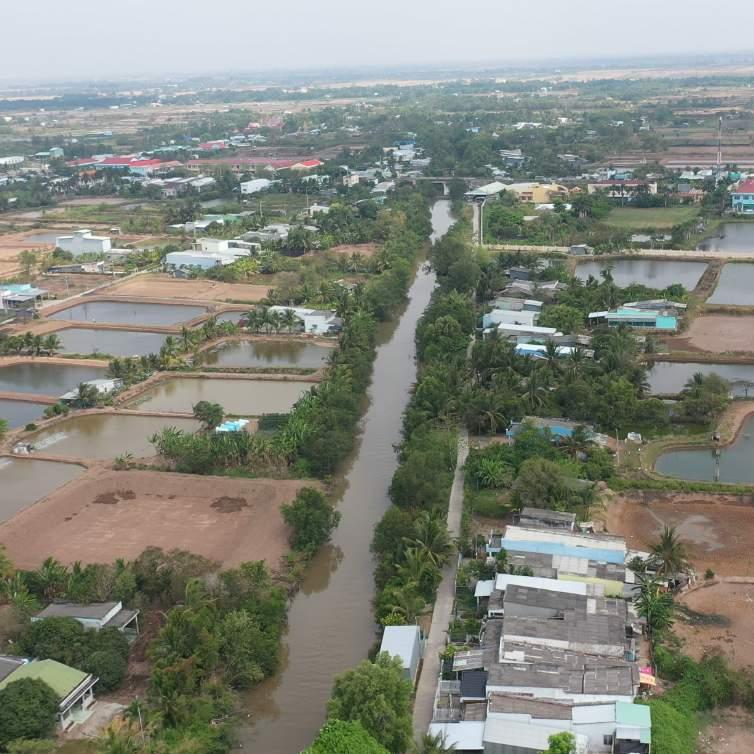
© Group 19
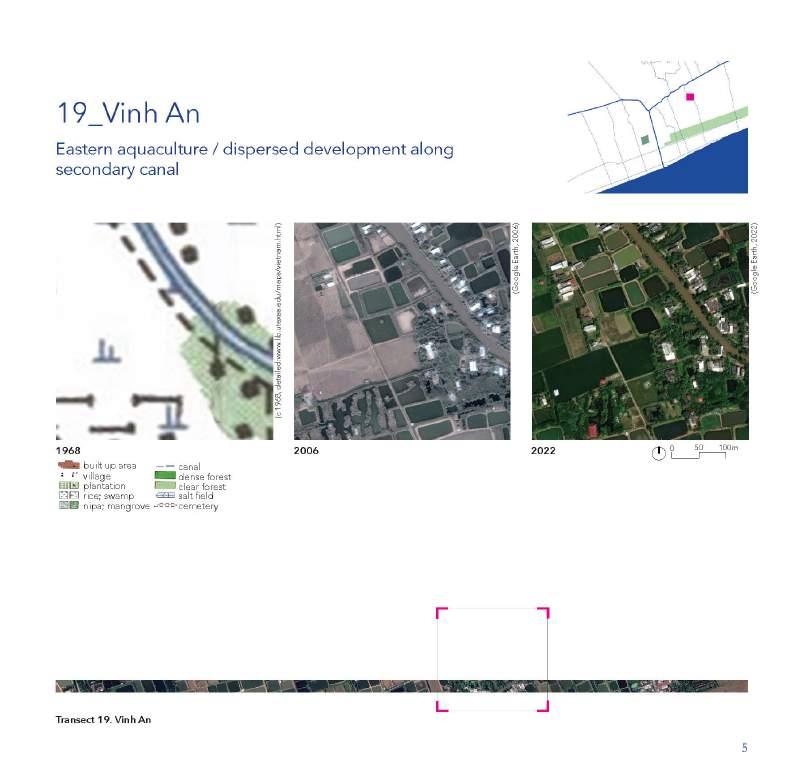
337
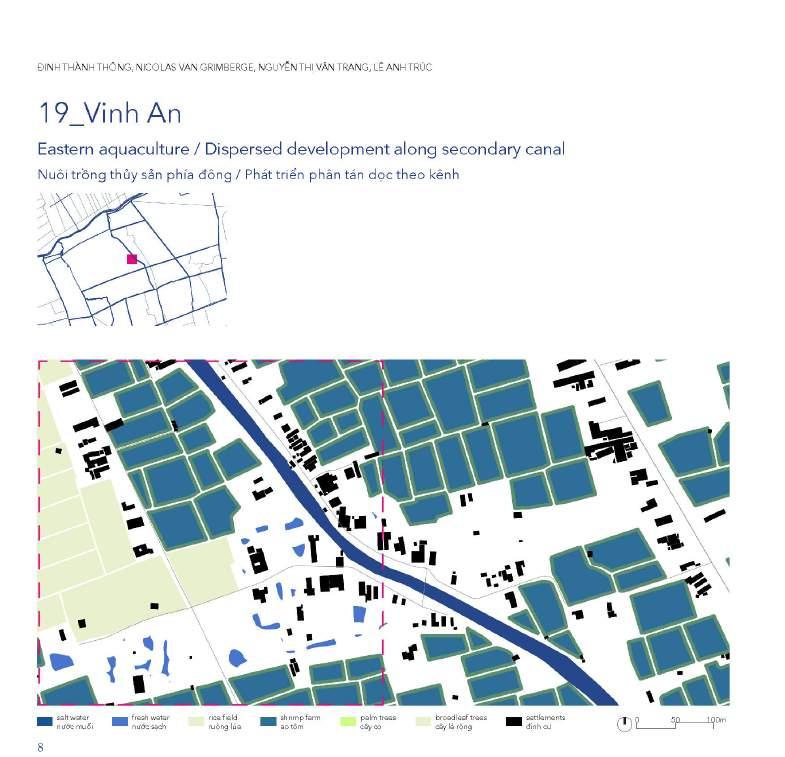
338

339
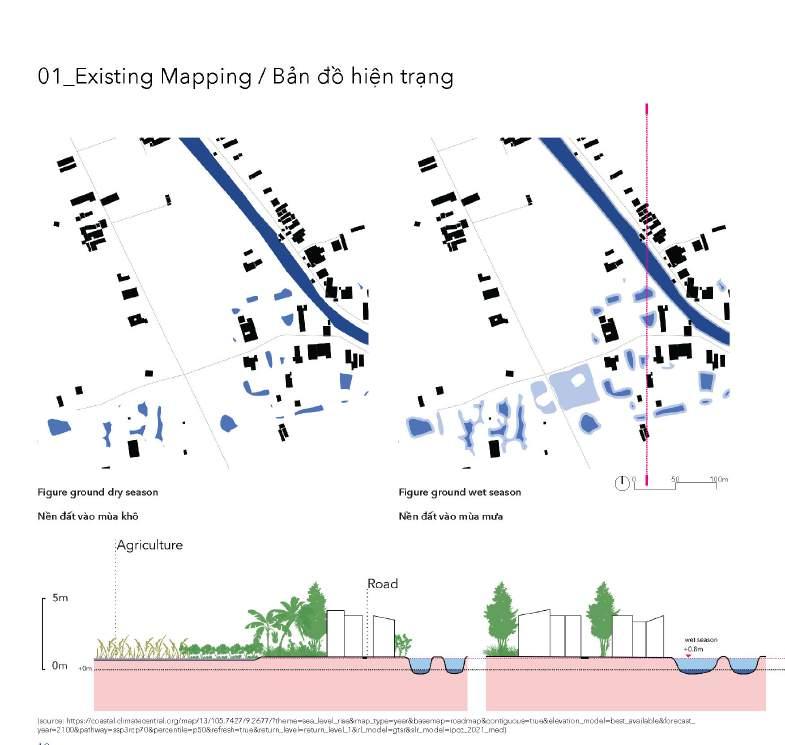
340
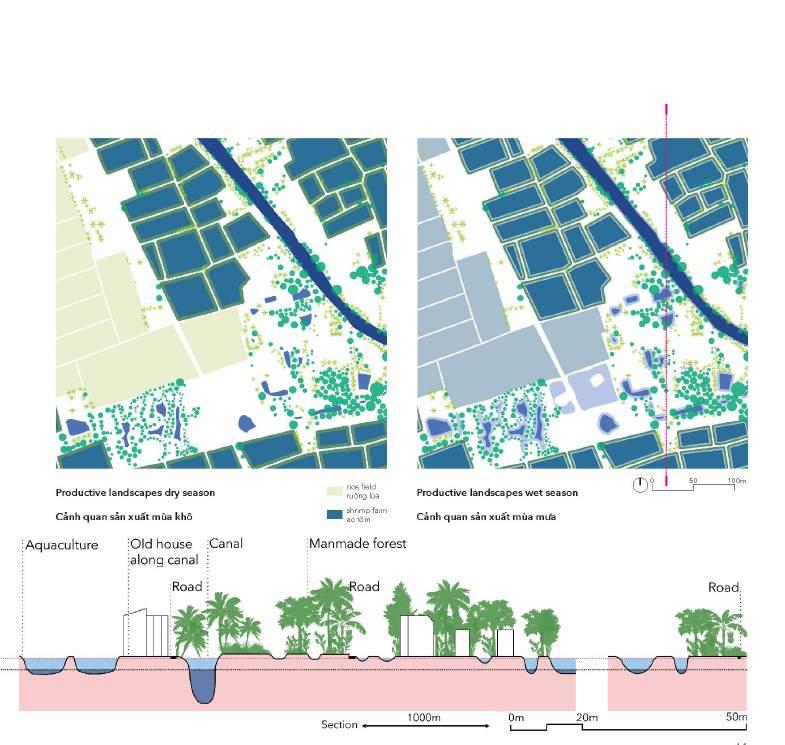
341
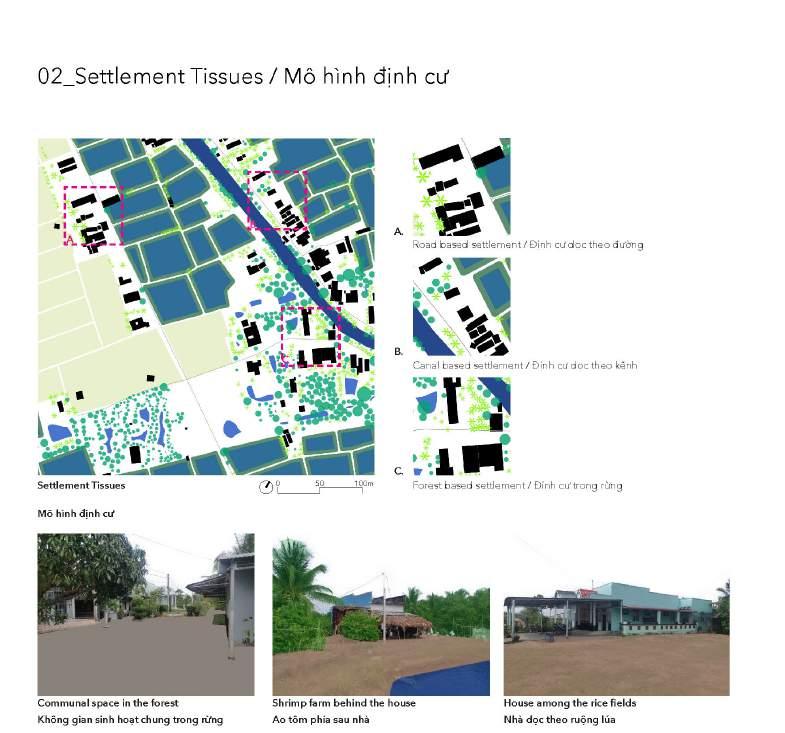
342
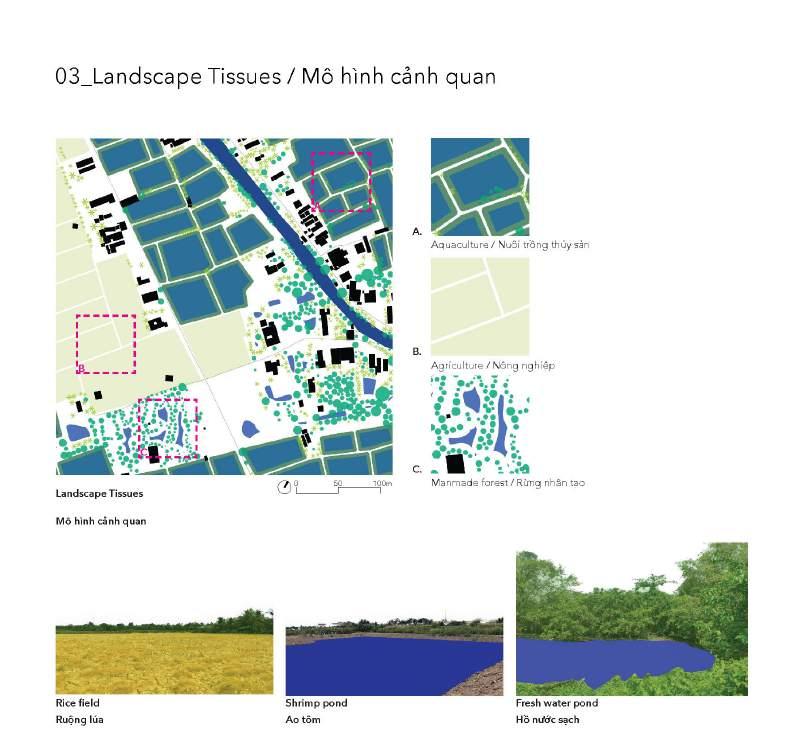
343

344

345
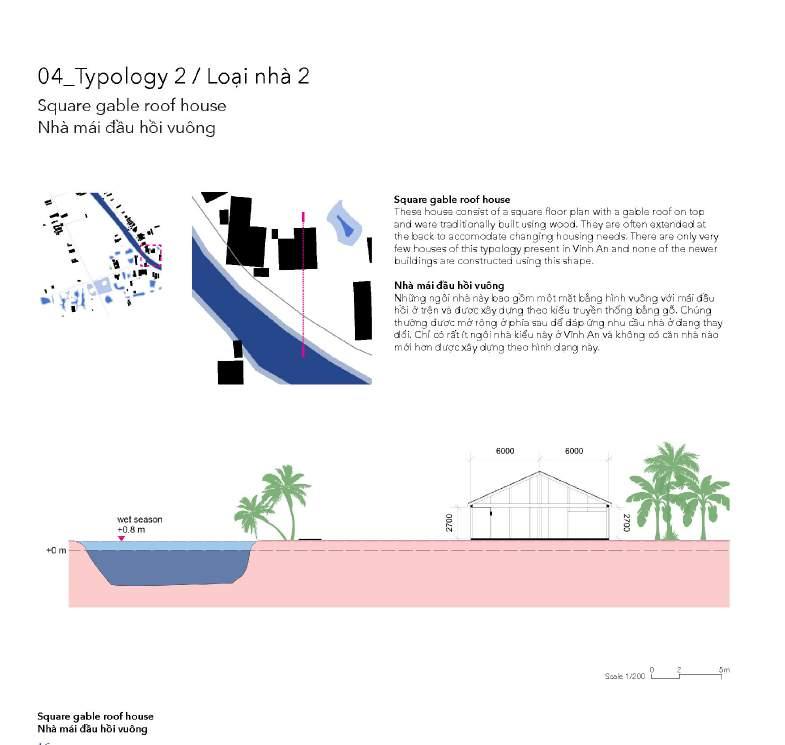
346

347
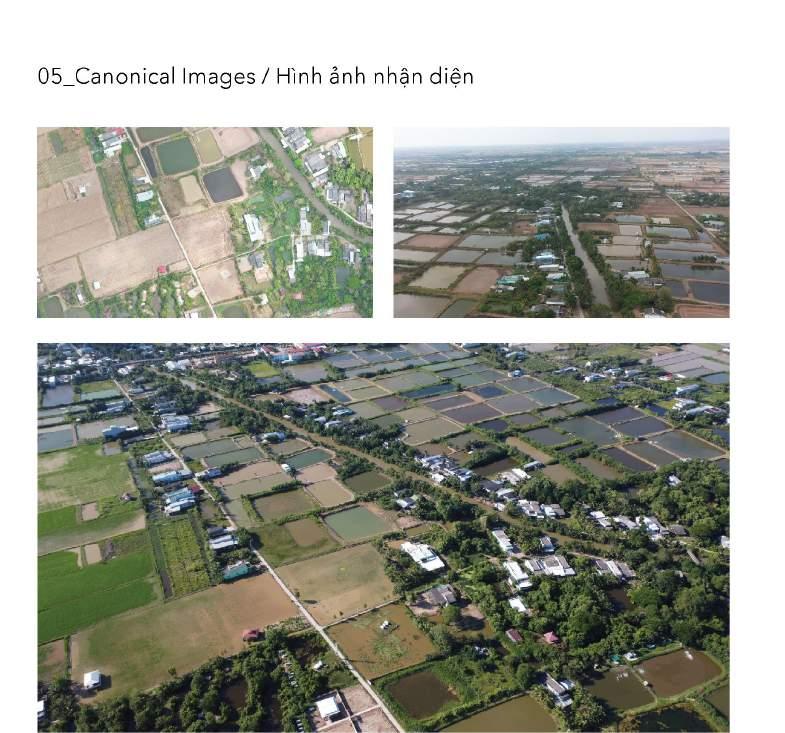
348

349
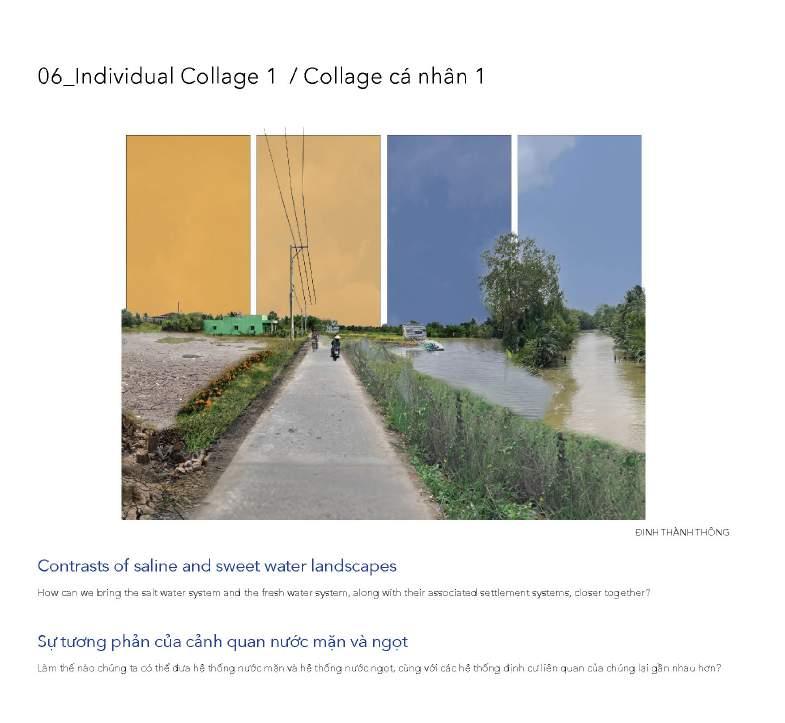
350
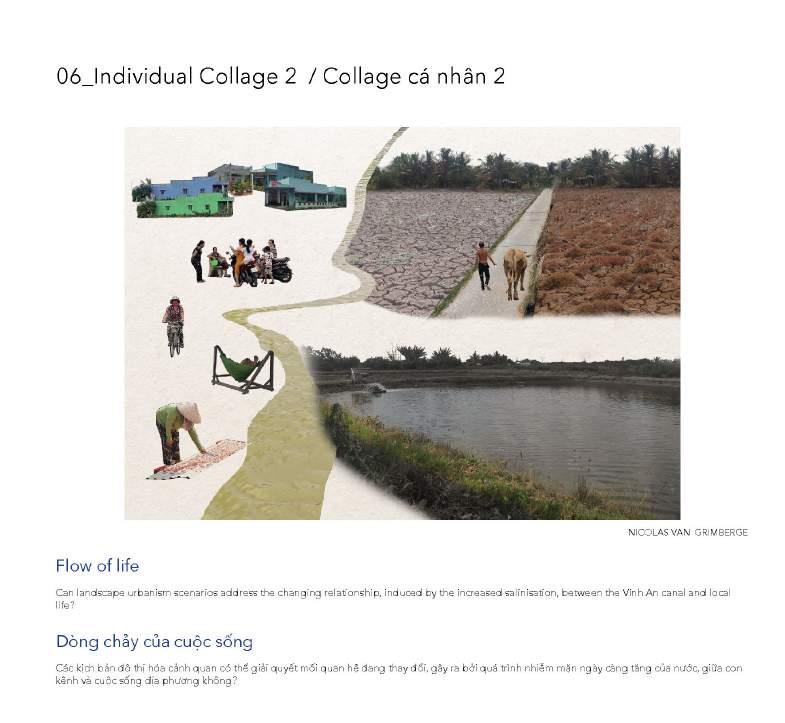
351
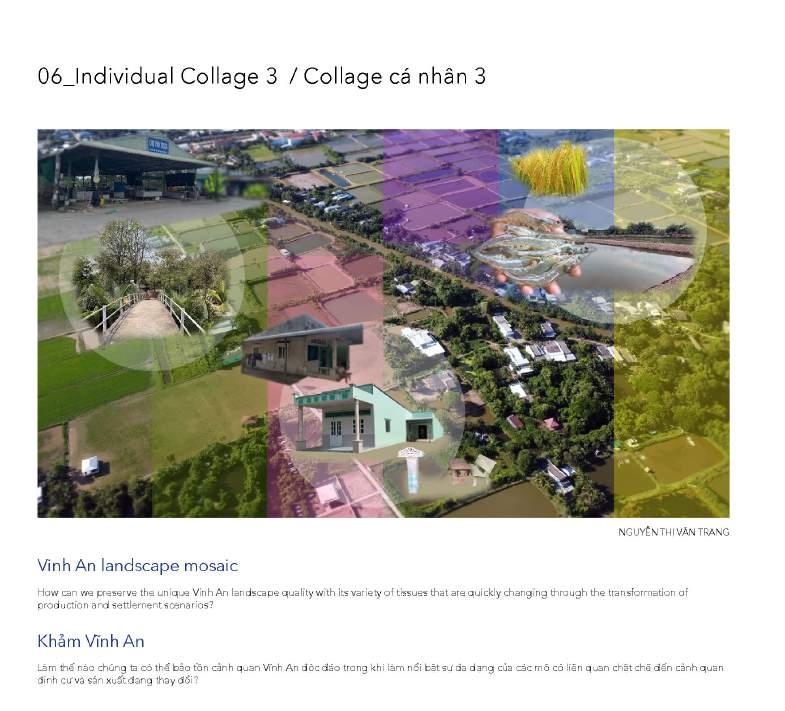
352
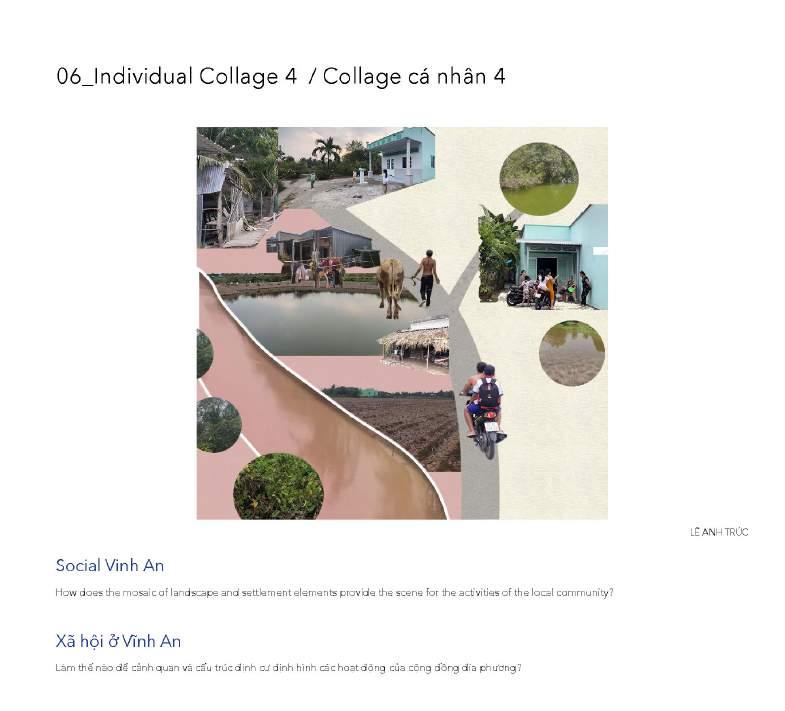
353

354 © Group 20
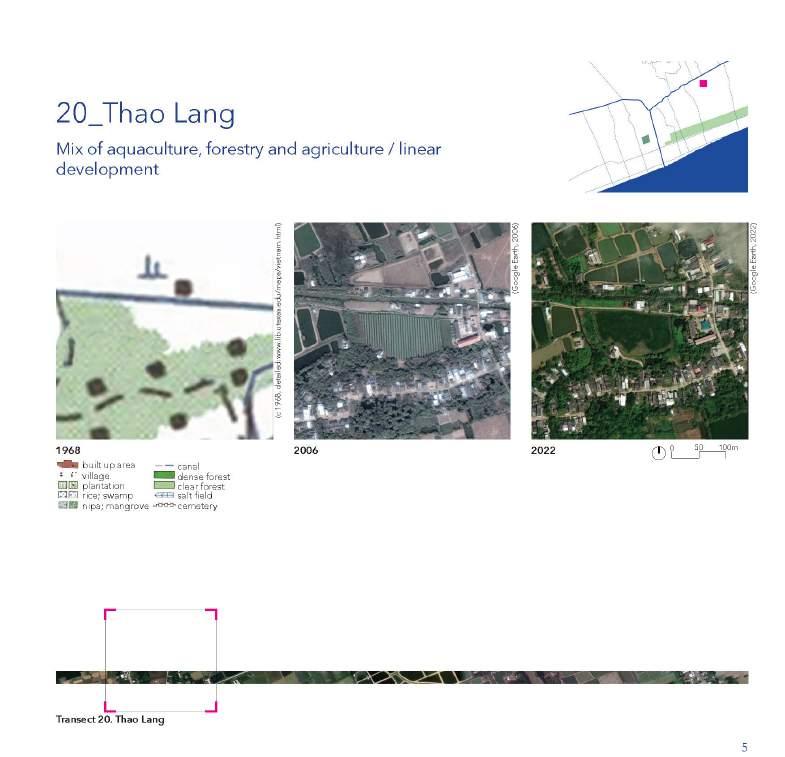
355
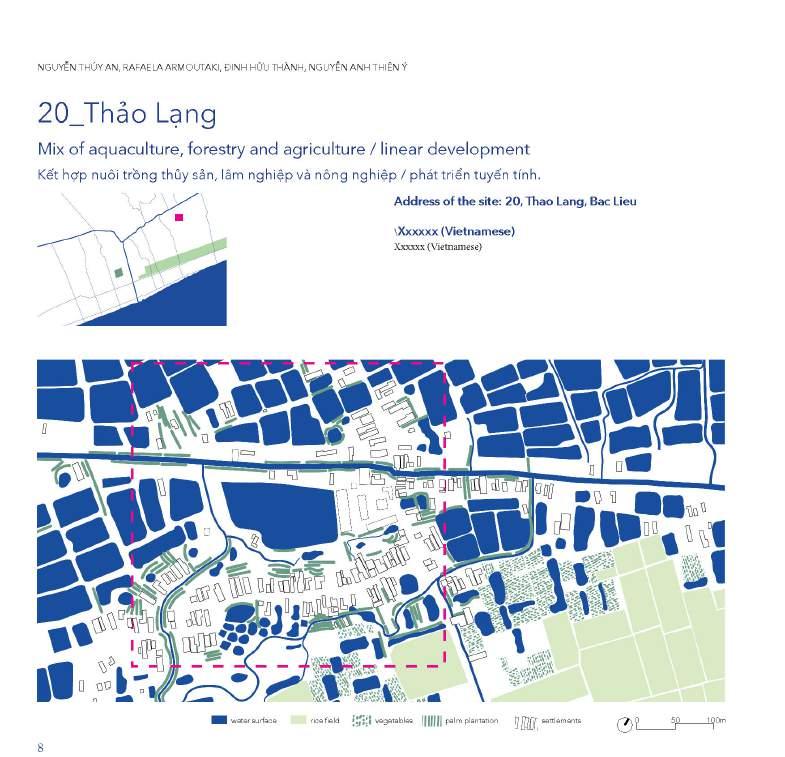
356
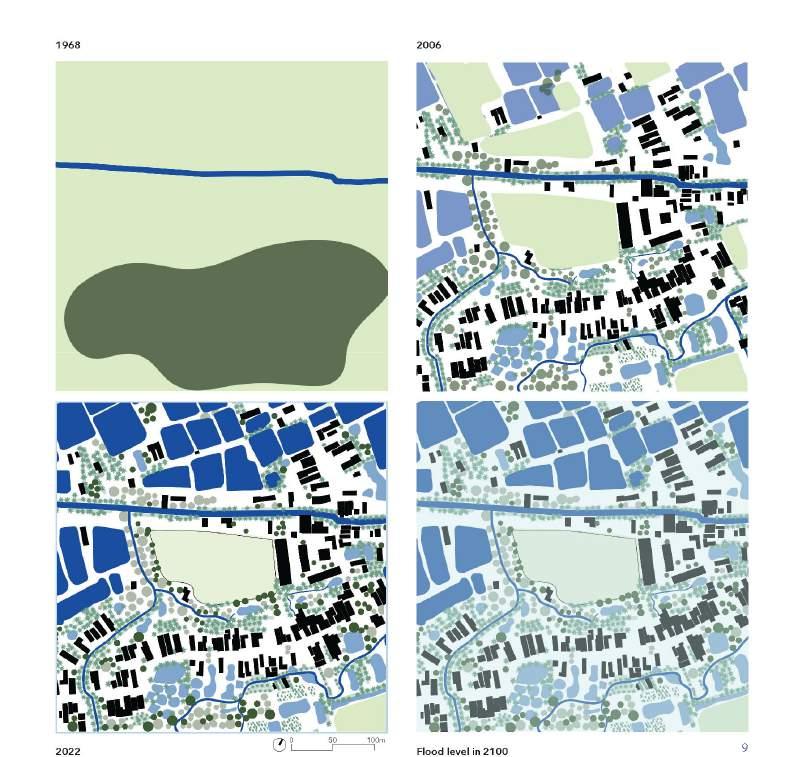
357

358
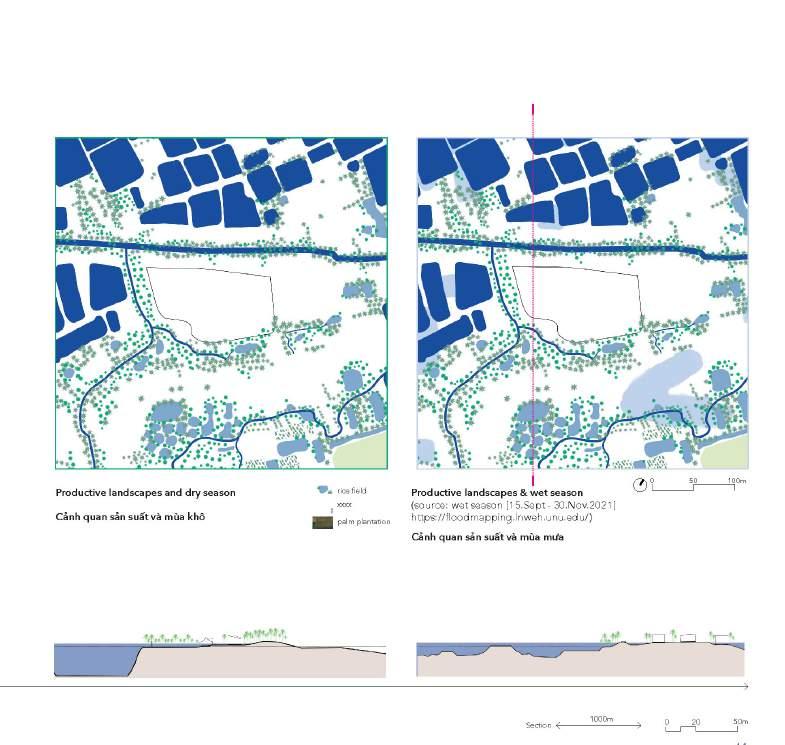
359

360

361
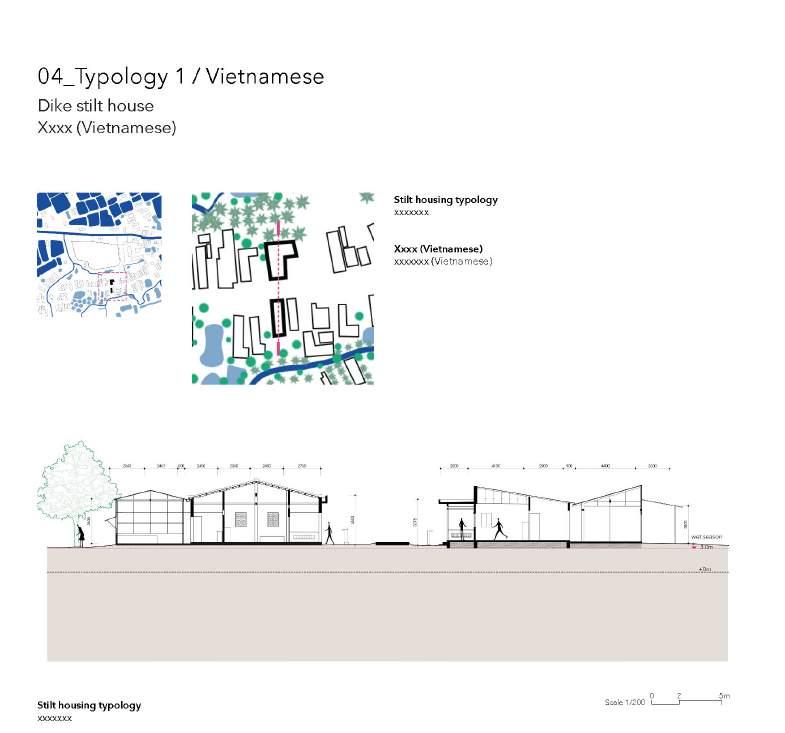
362
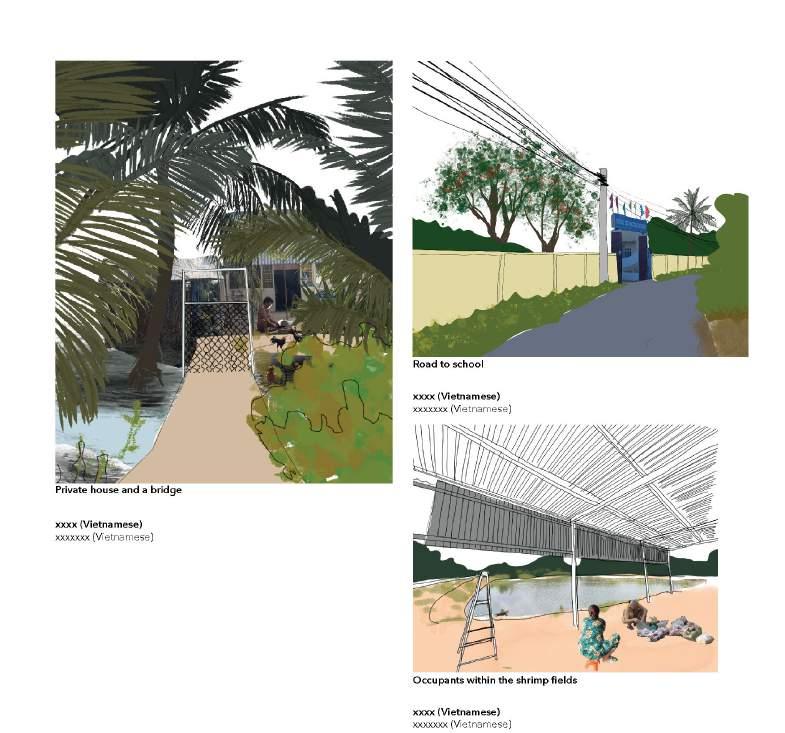
363
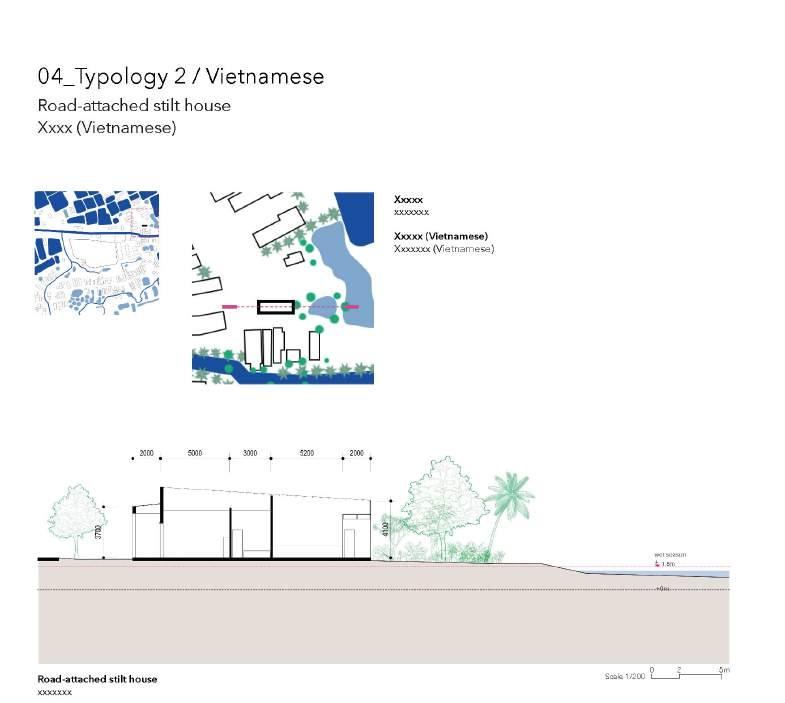
364
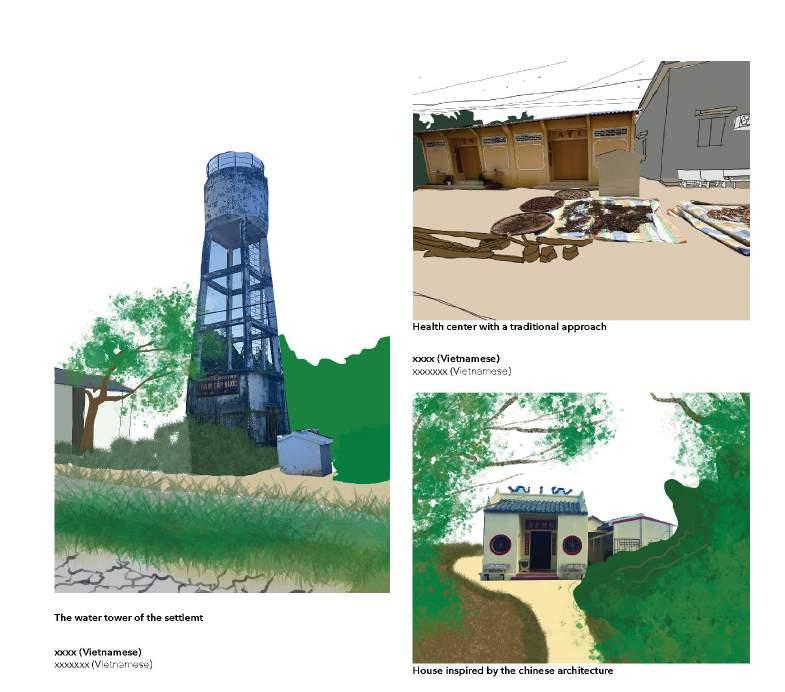
365

366

367
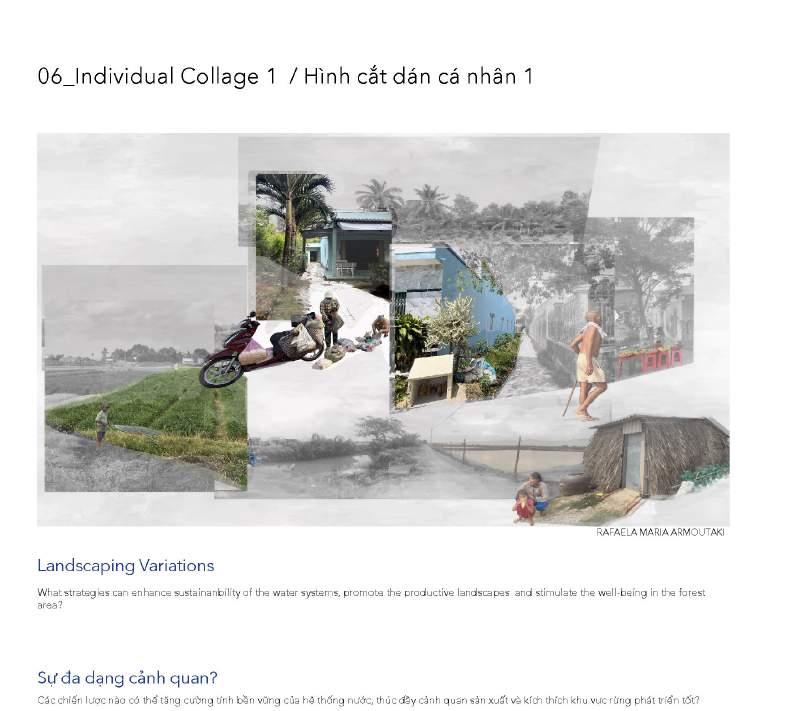
368
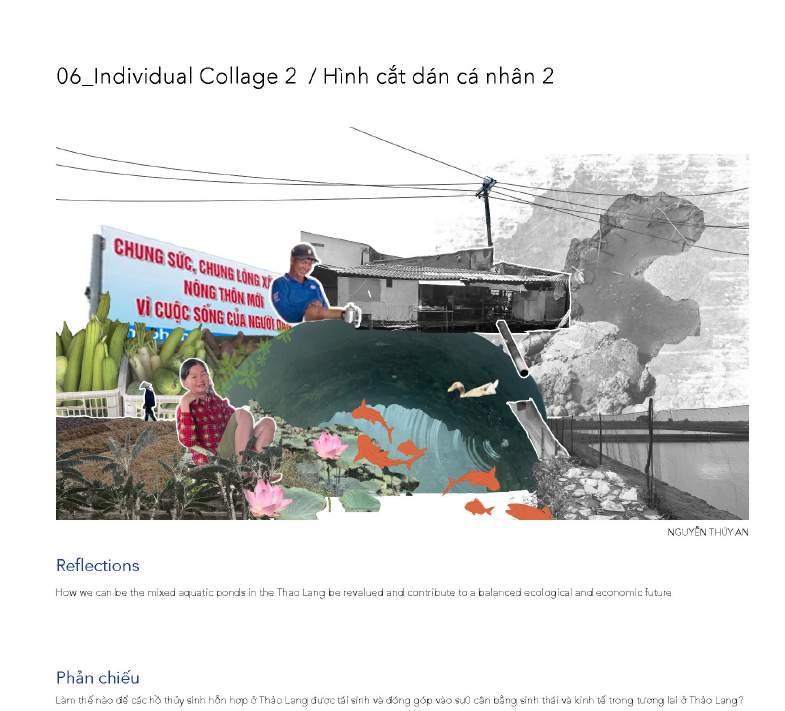
369
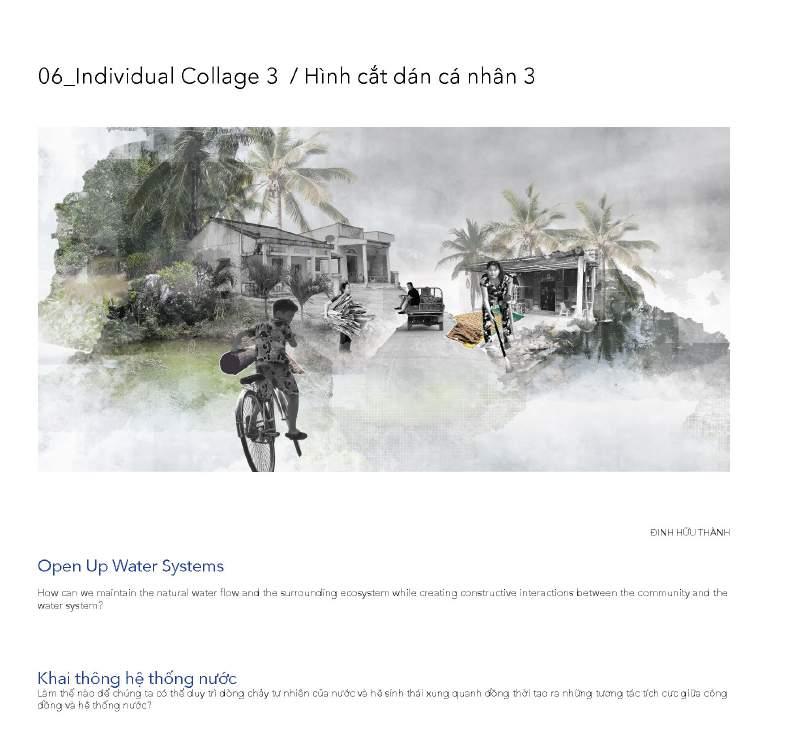
370
371
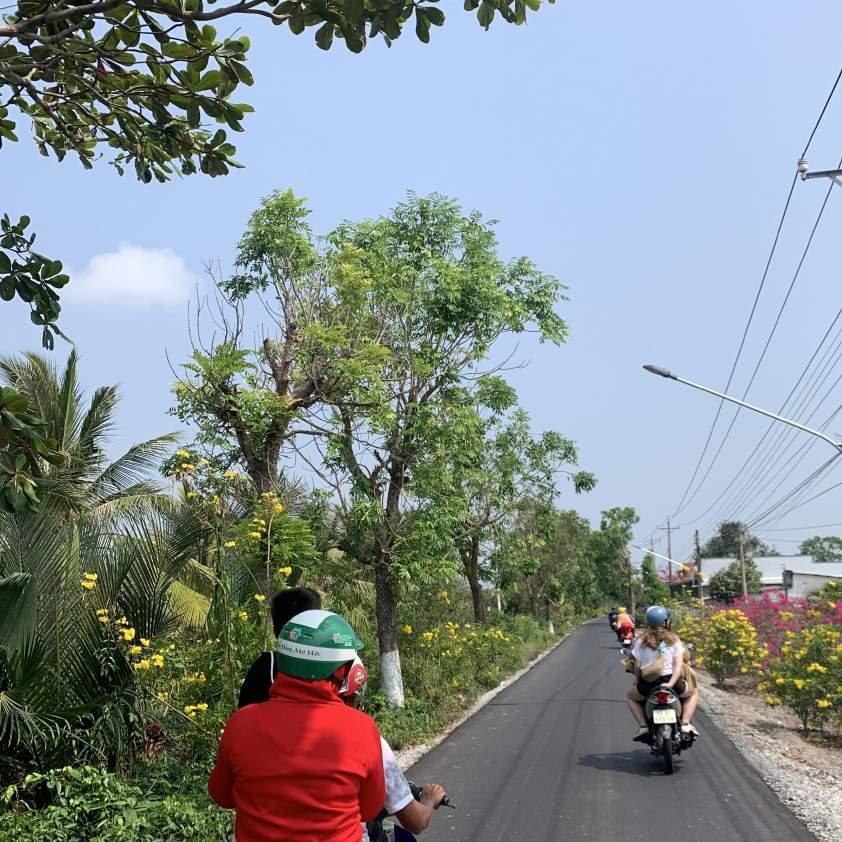

03 STUDIO VISION Fresh/Salt Water City RIA DAS (KUL) ISABEL VERHAEGHE (KUL) NGUYEN THUY AN (UAH) NGUYEN THE BAO (UAH) NGUYEN HUY KHOI (UAH)

Bac Lieu is at the front line of the climate crisis (saline intrusion and sea level rise). Presently the Ca Mau - Bac Lieu Canal holds the line between a northern freshwater city and a southern saltwater city. The proposed vision will strengthen the landscapes and settlement patterns of the two cities. It does this through four major interventions: sitespecific water management, urban forestry and forest urbanism, mangrove afforestation and water transportation.
As the seawater enters and covers the fertile soils, the saltwater city rises from the earth. Instead of fighting sea level rise with dikes and sluices, the city retreats to higher floors. Water-based transport, stacked housing and floodable public spaces create a new way of living with water.
In the freshwater city, big monsoon basins help to replenish water in the dry season for the short term. However, as seawater will move further inland, the future of freshwater in the freshwater city is unsure. New forms of production such as VAC offer an alternative for the monoculture of rice farming.
Following two weeks of intense fieldwork in Bac Lieu, students worked across 7 groups to work on each of transects of the studio. Within each group, the groups worked across multiple scales from transects to 400 x 400m squares. Designs took into consideration
1. new-old housing typologies designed to work with the landscape conditions;
2. urban design and architecture which adapts to varying degrees of moisture in the soil, muddiness or fluctuating water levels;
3. designing with existing vegetation structures in mind by extending or reestablishing them where they had faded away and expanding them through processes of negotiating space for greenery, water, agriculture, settlements, transportation and public space;
4. the intergration of both the wild protective mangroves and plantation mangroves;
5. re-signifying rivers, canals and creeks by creating a network of waterways

6. the incoporation of public and semi-public space as a local practice that becomes explicitly designed and formulated.
To read through the 6-week studio blog and learn more about the process and projects, visit set.kuleuven.be/icou
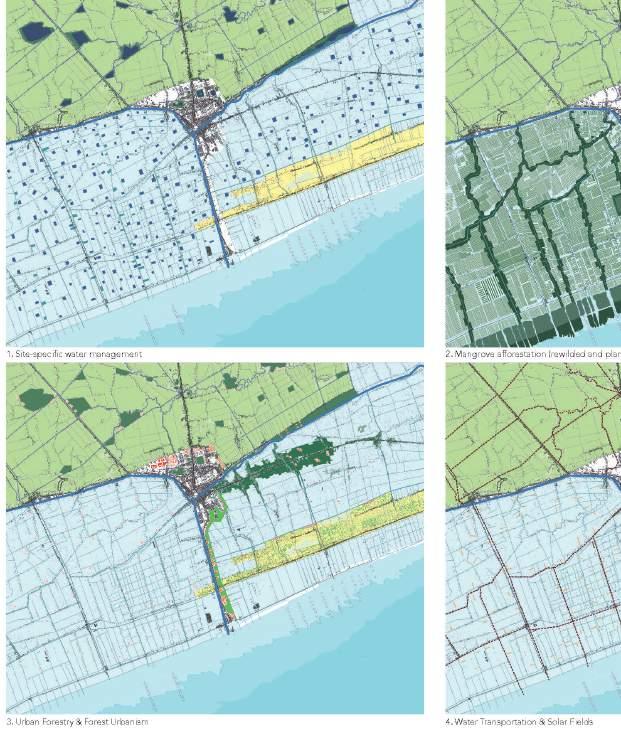

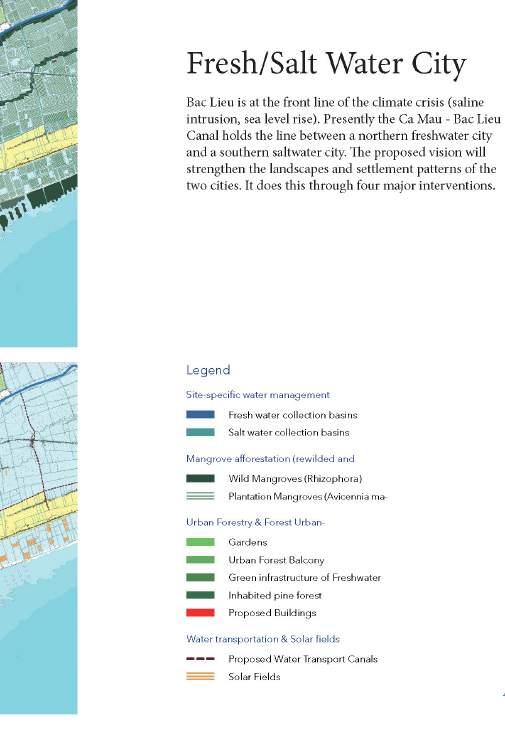
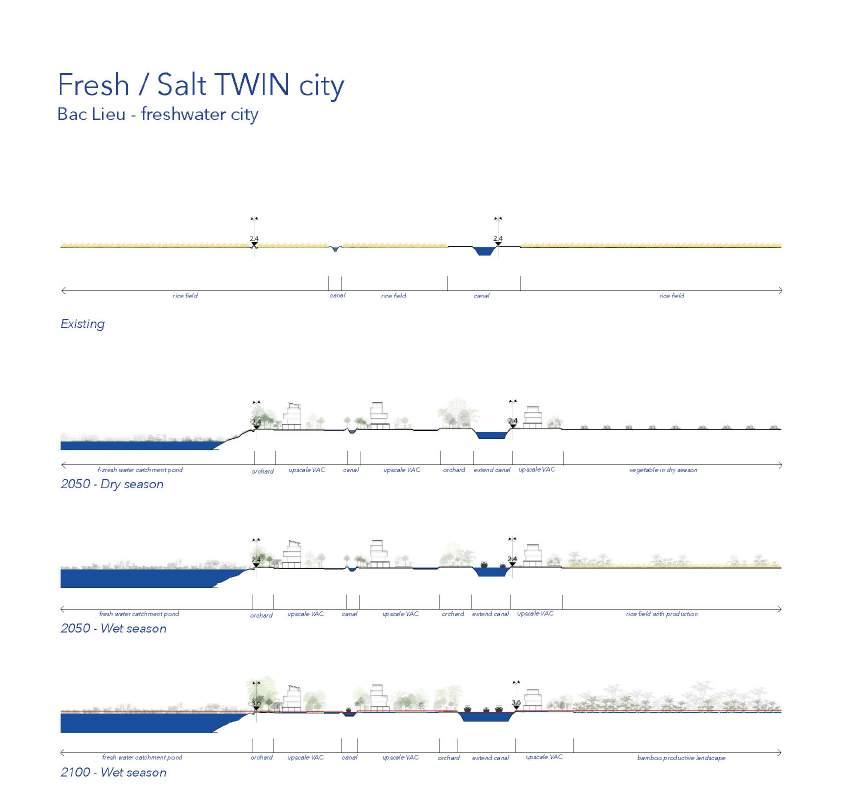

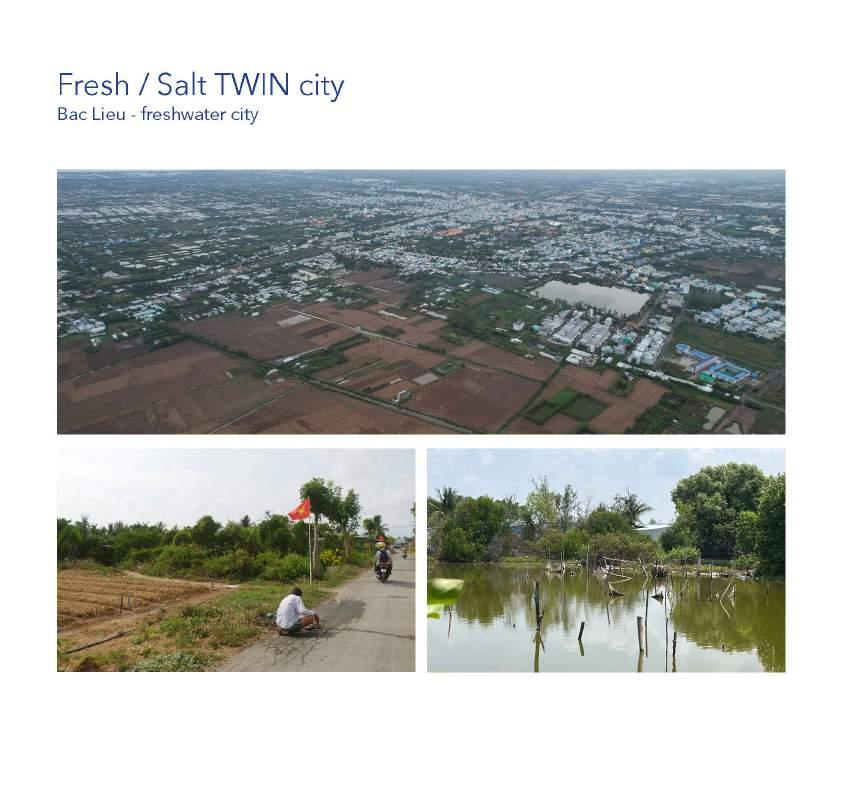
STUDY RESEARCH
CASE
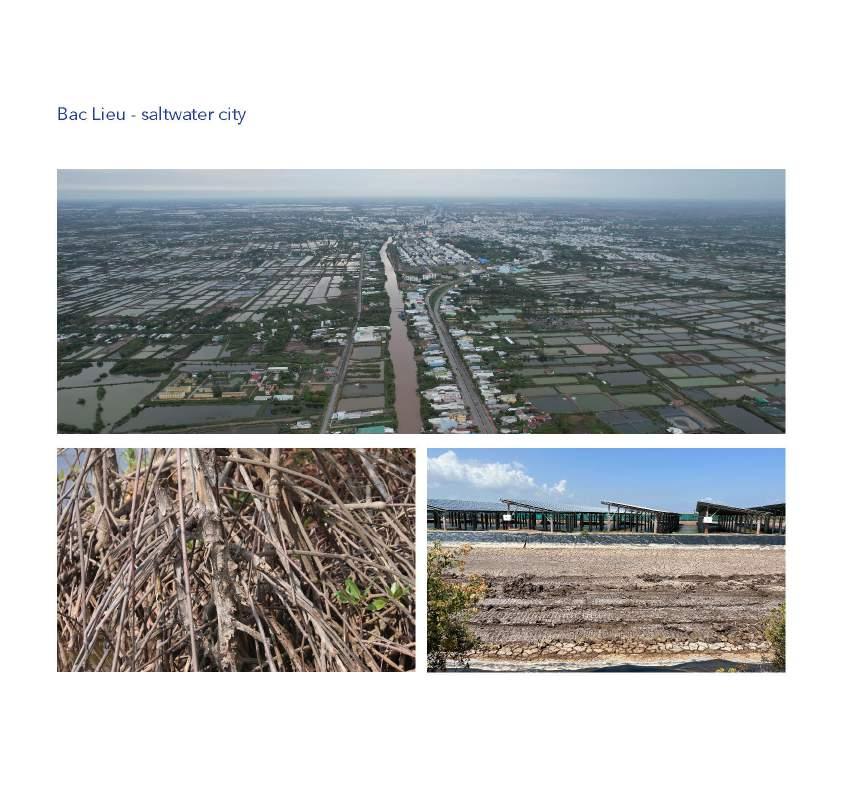

CASE STUDY RESEARCH
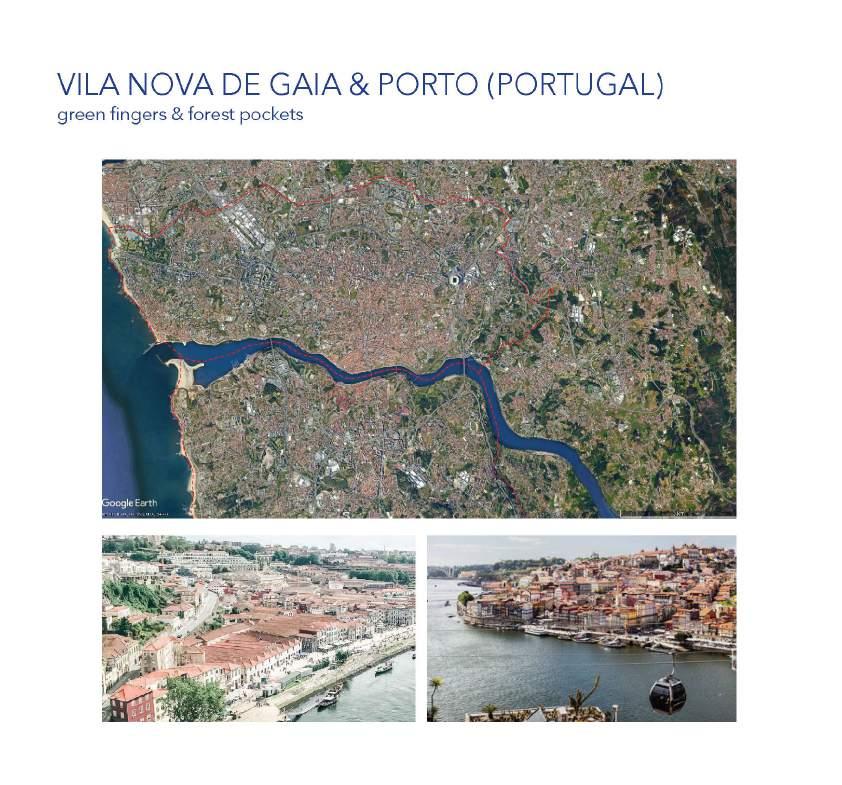

CASE STUDY RESEARCH

STRATEGIC PROJECTS

387 04
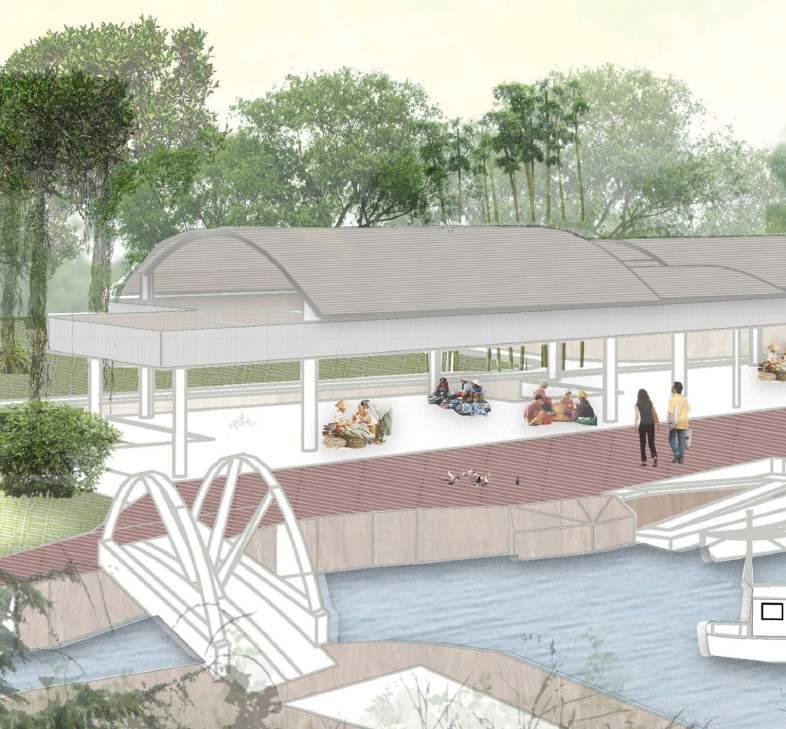
388 GROUPWORK

389 04.A WEST DESAKOTA MAY PHAM KARLA SOLARI DANIEL NEGASH


390 GROUPWORK
Located in an intermediate landscape between the organic riverine system and the engineered canal, the project strengthens the existing ecosystem and transforms the desakota (village-city) tissue, through two principles: living with/in water and co-existing with mangroves.
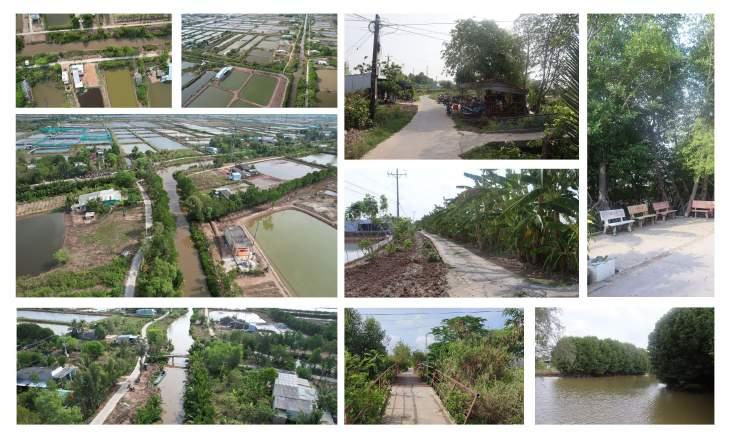
Embracing a life along the water involves reimagining canals as more than mere waterways. They are envisioned as a multifunctional infrastructure that not only facilitates mobility, but also serves as a vital element for organizing and nurturing civic, commercial, institutional, and residential uses. Simultaneously, dwelling with and within the mangroves necessitates a shift from the monotonous expanse of aquaculture ponds to an intricate tapestry of distributed green and blue livelihood threads. The intricate fabric acts as a shield against the heat island effect while bolstering ecological biodiversity through the preservation and expansion of the estuarine mangrove forest, thereby facilitating innovative ways of farming and habitation.
The two principles are woven into a fabric of diverse urban tissues and typologies. The village and the towers exemplify the potential of collectively experiencing the mangrove lifestyle across scales and perspectives. The village intimately integrates with the mangrove system through a series of courtyards that create shared community gardens. Conversely, the towers offer a multi-scaled, elevated experience, featuring individual balconies and a shared rooftop terrace that peers over and through the mangroves.
The urban tissue along the canal radiates from the convergence of two prominent waterways, forming a distinct T-shaped pattern. Along the northern axis, a continuous line defines the elevated and secure terrain, accentuated further by a promenade that serves as the centerpiece, housing a vibrant market.
The axis unfurls a diverse array of commercial and residential spaces, interspersed with pockets of forest, amplifying the symbiosis between nature and urbanity
391

392 GROUPWORK
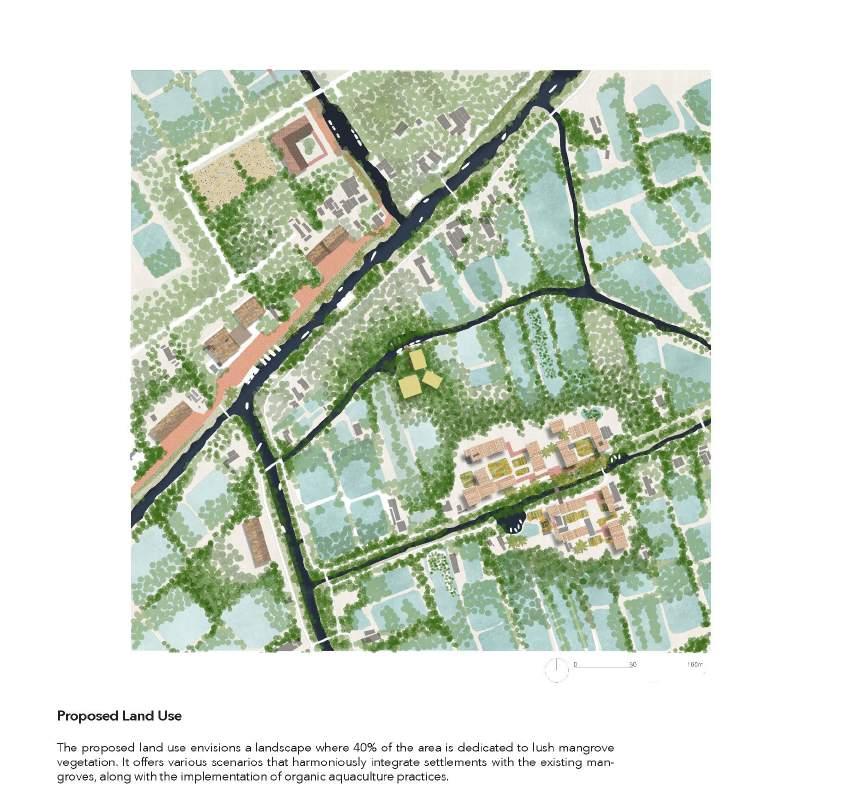
393
A GLIMPSE OF THE PROMENADE
The design aims to create a smooth and uninterrupted spatial transition between the ground floor of the building and the adjacent promenade.
394
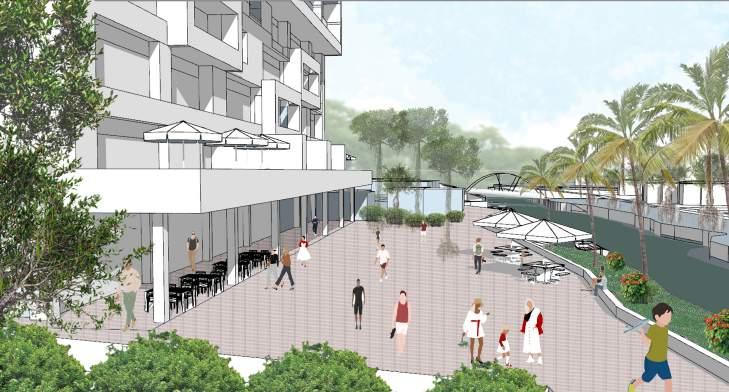
INDIVIDUAL PROJECT
395 04.A.01 WEST DESAKOTA Negotiating water & mangroves DANIEL NEGASH
A1_c Negotiating water & mangroves
A GLIMPSE OF THE PROMENADE
The design aims to create a smooth and uninterrupted spatial transition between the ground floor of the building and the adjacent promenade.
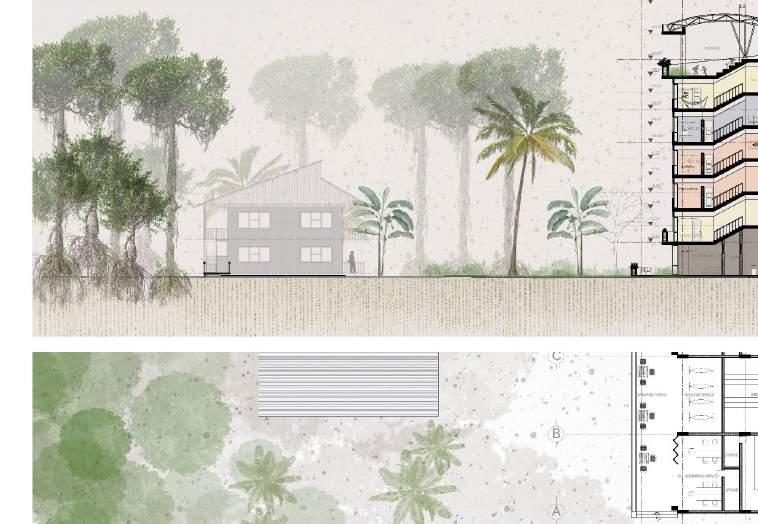
396
28
INDIVIDUAL PROJECT
Ground
The Floor plans illustrate how the different spaces are laid hierarchically with respect to privacy and view.
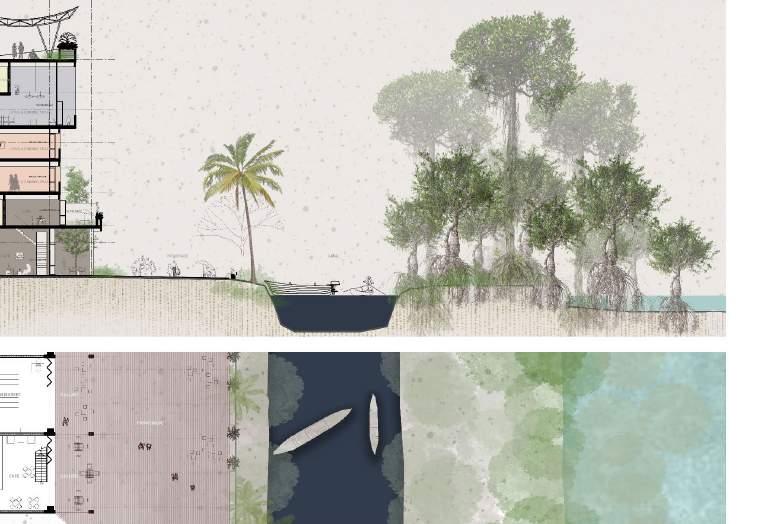
39729
and Second floor plans
SETTLING WITH COMFORT
Of view, privacy, respite & spatial ingenuity
Nestled at a crossroads, this distinctive design strives to find a harmonious balance between two powerful natural elements: the tranquil water canal and the lush mangrove forest. By harnessing the unique qualities of both, the aim is to create a living environment that enriches the lives of its residents and positively impacts the surrounding community.
The typology is specifically tailored to accommodate a diverse range of activities within the waterfront area. The ground floor seamlessly blends with the public promenade, providing a series of interconnected spaces that transition from public to semi-public to private.Krøyers Plads serves as an exemplary model in this regard, as it embodies a seamless integration of public spaces on the ground floor that effortlessly transition between the interior and exterior, fostering a vibrant and inviting atmosphere. This harmonious blend of public realms on both sides of the building (interior and exterior) nurtures functional diversity and pays homage to the lively character of historical cities, creating an environment that embraces the essence of communal interaction. Despite their similarity in maintaining privacy the building typology in question acts as a strong buffer between the public and the semi-public backyard and tries to create more intricate public and private realm by sharing a terrace on the first floor which is subdivided by a privacy wall. Moving upwards, the residential areas are accessed through shared transitional zones, allowing for various arrangements conducive to communal living and sharing. These transitional spaces encompass hallways, shared gardens, co-working areas, and a spacious covered rooftop terrace. Although differing in scale and proportion, the typology examined in this study draws three significant lessons from Kanchanjunga Apartments. Firstly, it incorporates split-level configurations within the larger units, enhancing the spatial expe-
rience with a delightful sense of diversity. Secondly, it extends these same units to both sides, accommodating the needs of larger families while providing stunning waterfront views on one side and serene vistas of the surrounding mangrove wilderness on the other. The third and important lesson revolves around the concept of passive ventilation, taking inspiration from the similarities between the two contexts. To harness the sea breeze effectively, large foldable screen doors are installed on both sides, allowing for seamless airflow in and out of the spaces. Furthermore, various interior techniques are employed, such as incorporating walls that do not reach the ceiling (a characteristic often found in Vietnamese houses), adjustable louvers, and horizontal and vertical ducts, all aimed at optimizing natural ventilation within the building.
398 32
CASE STUDY RESEARCH
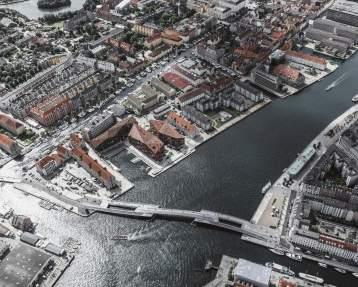
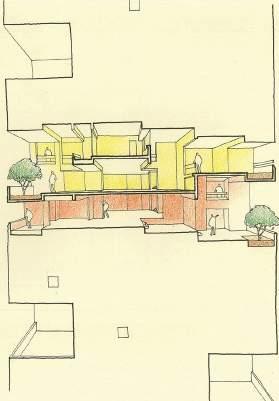
399 33 ©
Source: (Ansari 2021)
Areal view of The Krøyers Plads
© Source: (Cobe n.d)
Stylistic section showing spatial quality of Kanchanjunga Apartments, 2021
Public/Private Resolution
KRØYER SQUARE
Copenhagen, Denmark 2016
© Source: (Arch daily 2017)
The Krøyers Plads is a housing project outlaid in 20000 m² area in the heart of Copenhagen harbour area (ArchDaily 2017). This infill development successfully materialized despite numerous previous proposals being rejected by local stakeholders, primarily due to the historical significance attached to the location (Cobe n.d). The proposal's sucess lies in its astute comprehension of the context surrounding a sequence of warehouses, which are oriented perpendicular to the harbor. Rather than introducing a new form and materiality, it achieves success by emulating the existing elements, thus harmonizing seamlessly with the surrounding environment (ArchDaily 2017). Therefore instead of introducing new typologies (Cobe n.d) the architects opted for a tactful variation of the existing by replicating, harbour facing gables, building height , materiality and
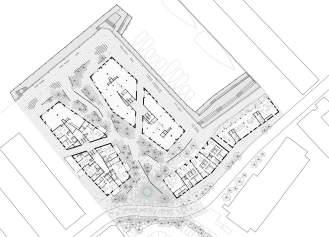

visual weight of the warehouses form (ArchDaily 2017).
The project encompasses three-story housing units comprising 105 apartments, varying in size from 79 to 250 m2. On the ground floor of the three buildings, the spaces are dedicated to an array of amenities, including restaurants, shops, and a supermarket that are carefully knitted with a charming wooden waterfront promenade, cherished by locals as a preferred location for basking in the warm Danish summers (ibid.).
400 34
© Source: (Cobe n.d)
CASE STUDY RESEARCH
Vilhelm Lauritzen Architects + Cobe
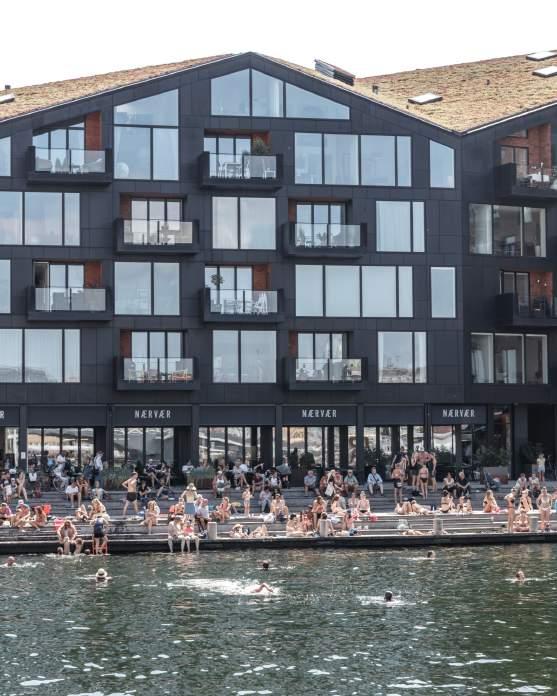
401 35
©
Source: (Cobe n.d)
Climatic "Machine"
KANCHANJUNGA APARTMENTS
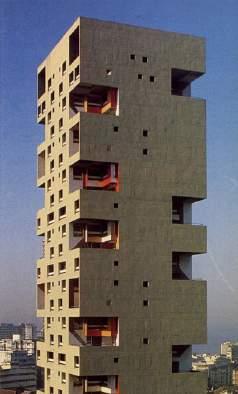
Charles Correa
Mumbai, India 1983
Kanchanjunga Apartments stands as one of the testiments of resolution between the new way of living in multi-stories and the vernaciular. From its inception and construction between 1970 and 1983, Correa faced the formidable task of harmonizing opposing forces within a singular alignment. This alignment strategically positioned the east-west axis to capture the picturesque vistas of the Harbour and the Arabian Sea, while also leveraging the cooling sea breezes, in stark contrast to the harsh afternoon sun and unpredictable monsoon rains (Khan 1987). The solution, adapted from the vernaciular, is wrapping the structure with a verandah system that sheilds the interior together with a suspended garden which are an ideal vantage points too. In addition, the amount of windows on the south side are kept as minimum as possible to prevent the
sun. (ibid.) The design incorporates a large, double-storey verandah for the living and bedrooms, complemented by smaller, single-storey ones for the other spaces. These verandahs are devised to facilitate cross ventilation within the interior spaces, enabling passive cooling. Furthermore, they serve the dual purpose of providing shade and filtering the intensity of harsh sunlight, ensuring a comfortable and pleasant environment.
The architectural brilliance primarily resides in the intricate sectional design, where 32 stories gracefully accommodate four distinct types of apartments ranging from three to six bedrooms (Pagnotta 2011). The organization of these spaces follows a hierarchical split-level arrangement, which is asthetically manifested in the building's external appearance.
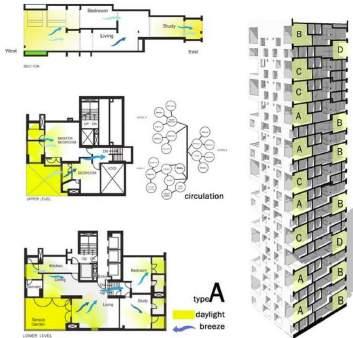
402 36
© Source: (Babu 2022)
© Source: (Babu 2022)
CASE STUDY RESEARCH
Moreover, it elevates the spatial quality of the apartments by ingeniously crafting interlocking spaces that are separated through the manipulation of raised or lowered ground planes, while maintaining a visual connection between them.

403 37
© Source: (Babu 2022)
References
Ansari, Khushro. 2021. "Kanchanjunga Apartments by Charles Correa: A climate-based." archestudy. July 23. Accessed June 04, 2023. https://archestudy.com/ kanchanjunga-apartments/.
ArchDaily. 2017. "Krøyer Square / Vilhelm Lauritzen Architects + Cobe." ArchDaily. Jan 17. Accessed June 04, 2023. https://www.archdaily.com/803510/kroyersquare-vilhelm-lauritzen-architects-plus-cobe.
Babu, Darsan. 2022. "Kanchanjunga Apartments by Charles Correa: The Vertical Bungalows." Rethinking The Future. Accessed June 04, 2023. https://www.rethinkingthefuture.com/case-studies/a3972-kanchanjunga-apartments-by-charles-correa-the-vertical-bungalows/.
Cobe. n.d. "kroyers plads." Cobe. Accessed June 04, 2023. https://www.cobe.dk/place/kroyers-plads.
Jonell , Malin , Patrik John , and Gustav Henriksson. 2015. "Mangrove–shrimp farms in Vietnam—Comparing organic and conventional systems using life cycle assessment." Aquaculture (Elsevier) 447: 66–75.
Khan, Hasan-Uddin. 1987. "Kanchanjunga Apartments." Charles Correa. Singapore.
Pagnotta, Brian . 2011. "AD Classics: Kanchanjunga Apartments / Charles Correa" 12 Aug 2011." Archdaily. August 12. Accessed June 04, 2023. https://www.archdaily. com/151844/ad-classics-kanchanjunga-apartments-charles-correa
404 38
CASE STUDY RESEARCH
405 39
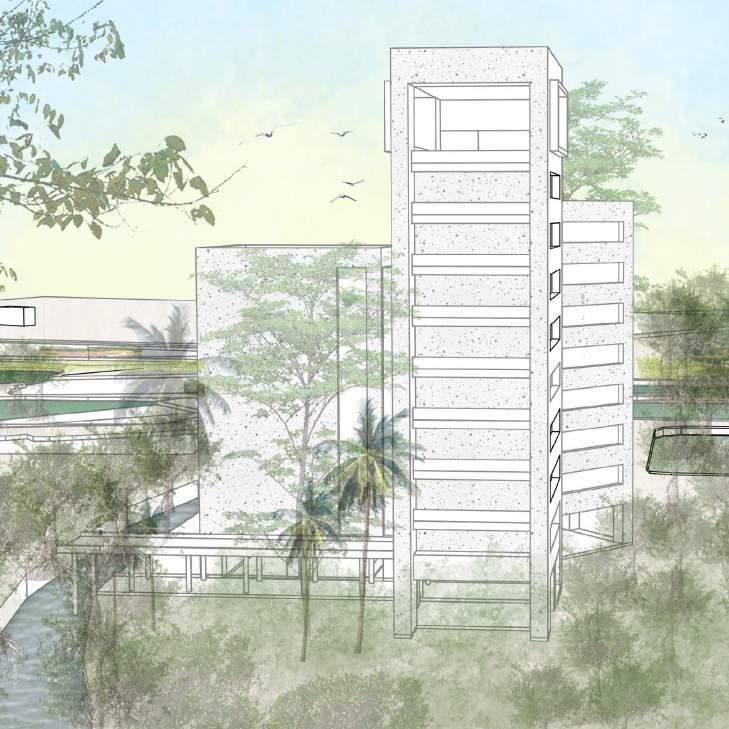
406 INDIVIDUAL PROJECT
407 04.A.02 WEST DESAKOTA Forest Tower KARLA SOLARI
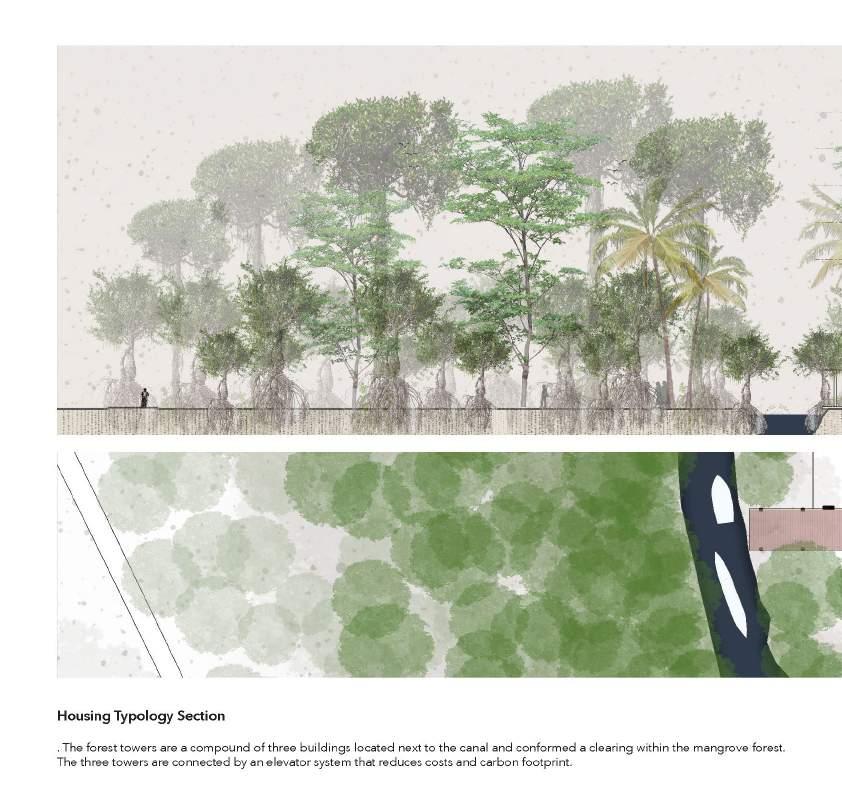
408 INDIVIDUAL PROJECT
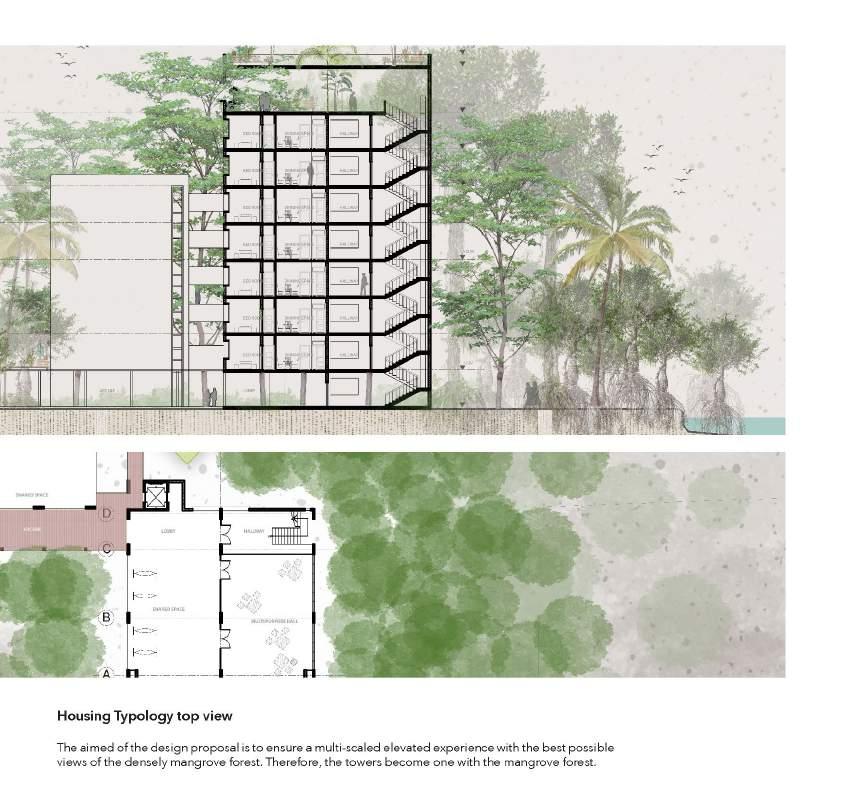
409
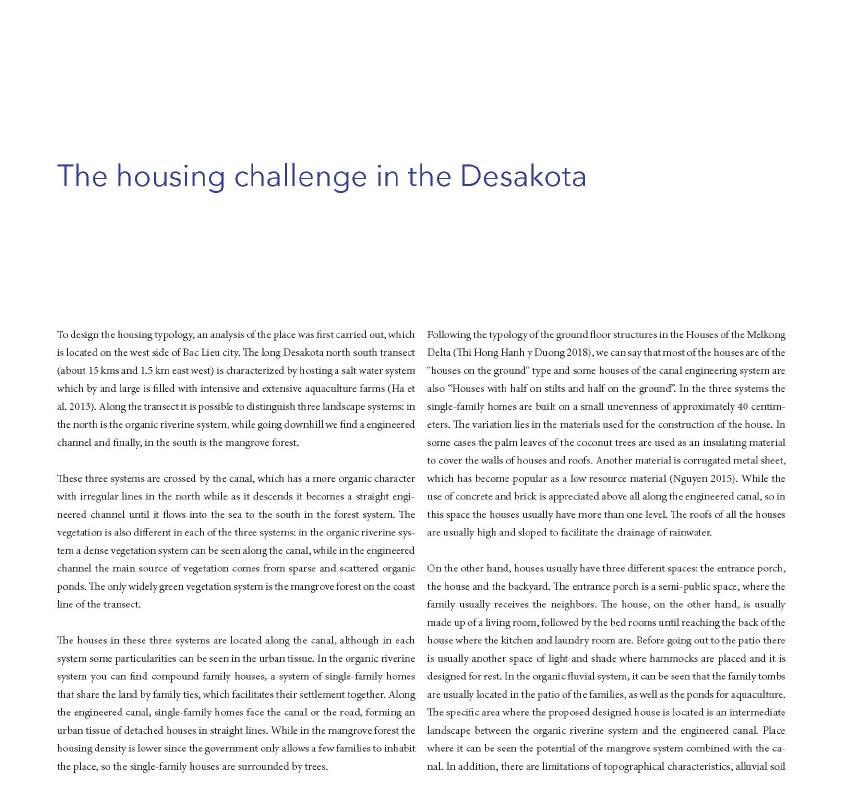
410 CASE STUDY RESEARCH

411
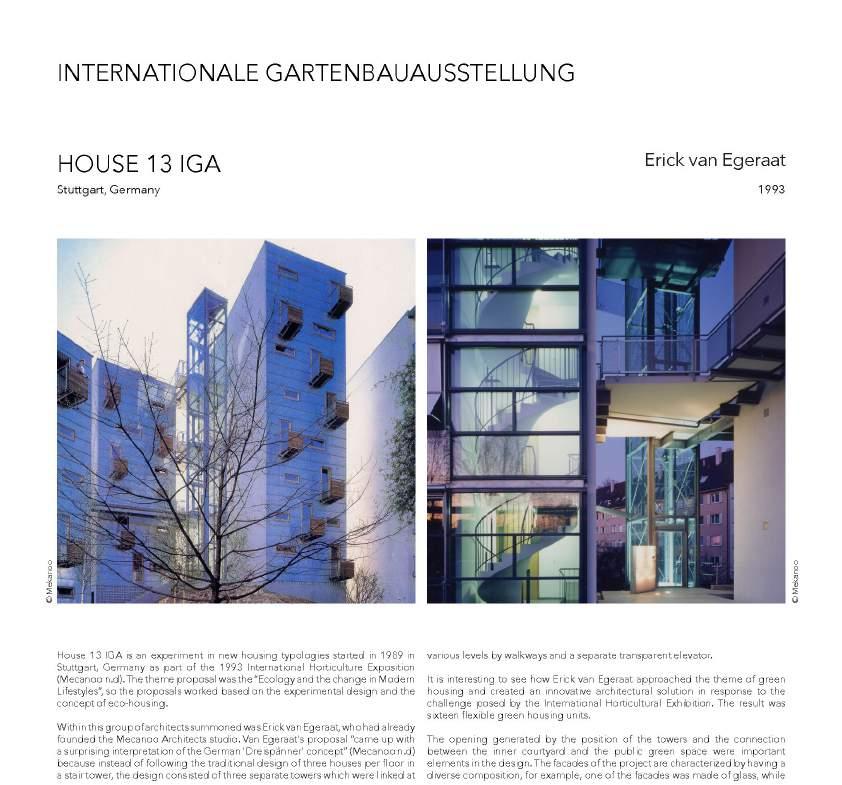
412 CASE STUDY RESEARCH

413

414 CASE STUDY RESEARCH
415
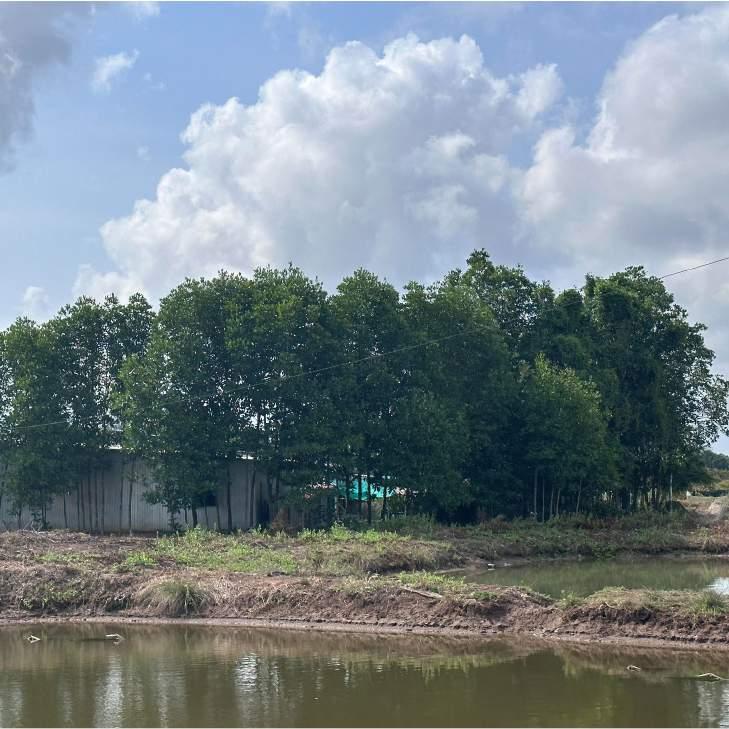
416 INDIVIDUAL PROJECT
417 04.A.03 WEST DESAKOTA Collective experience of the mangrove lifestyle - "Clearing" MAY PHAM
A1_a The mangrove village
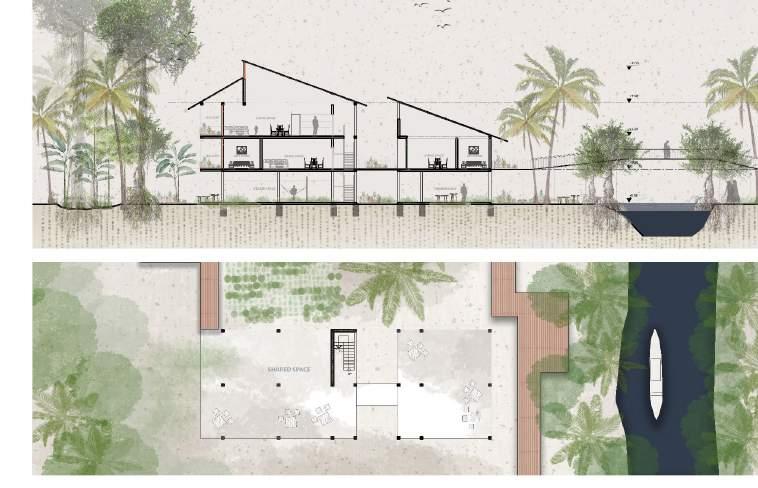
418
INDIVIDUAL PROJECT
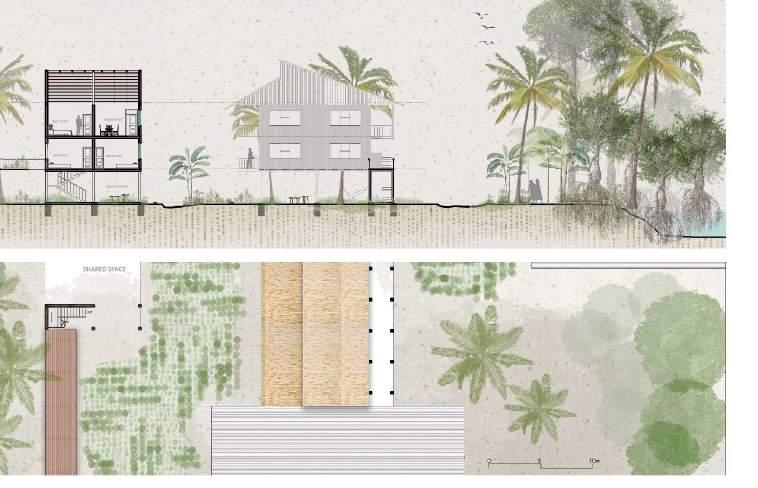
419
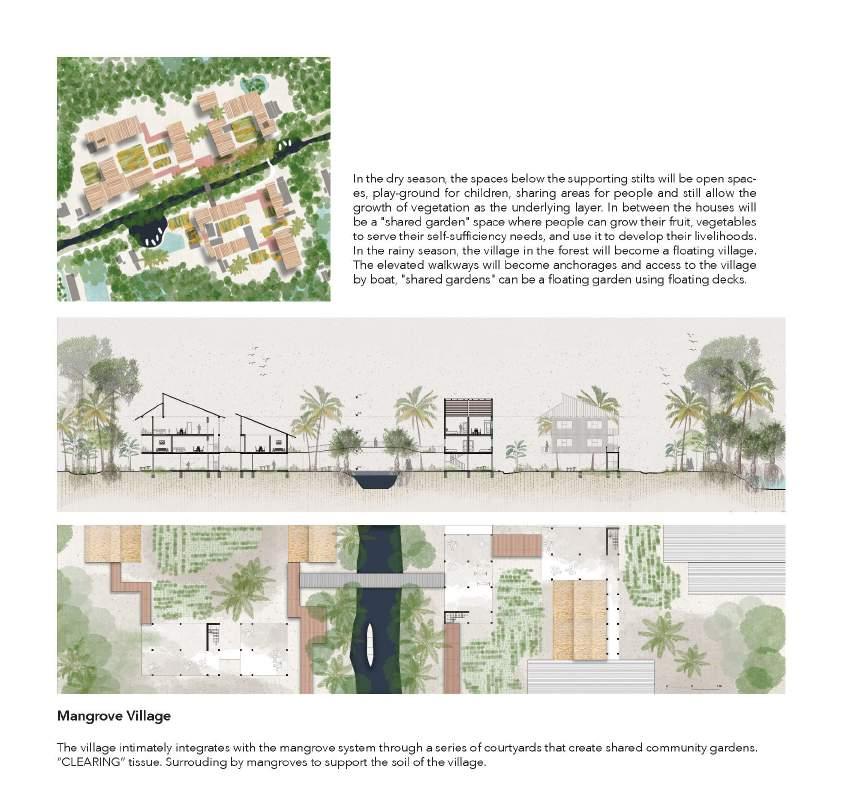
420 INDIVIDUAL PROJECT
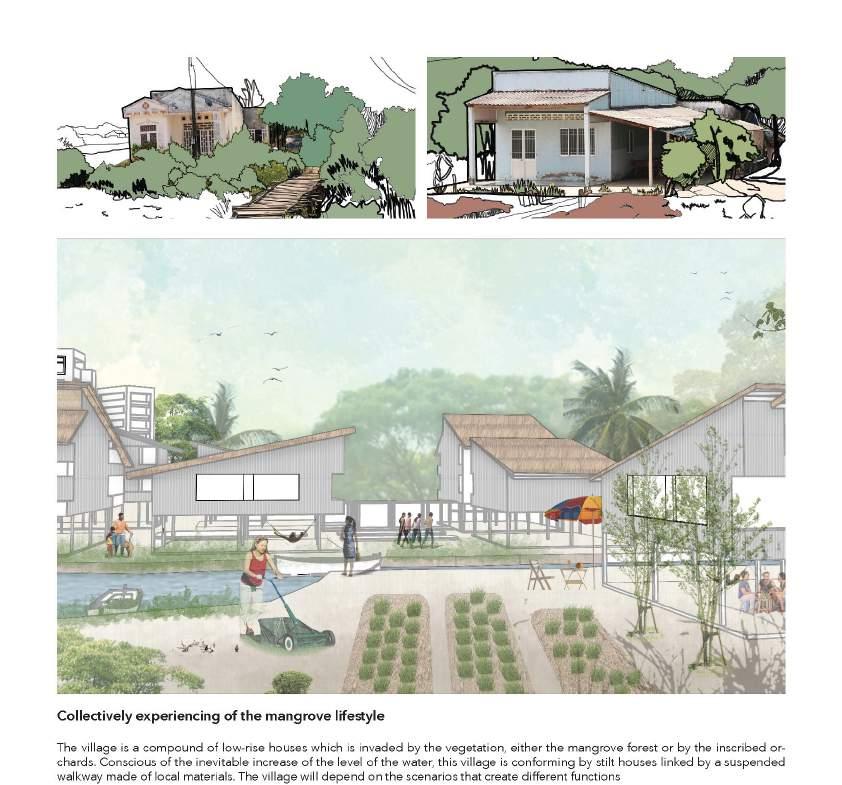
421
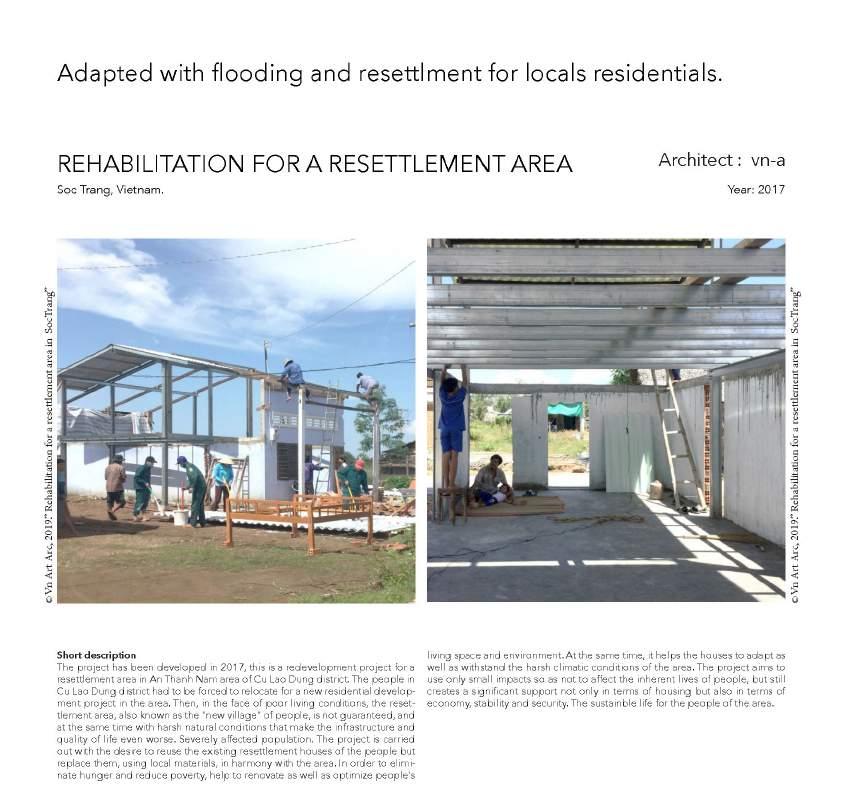
422 CASE STUDY RESEARCH
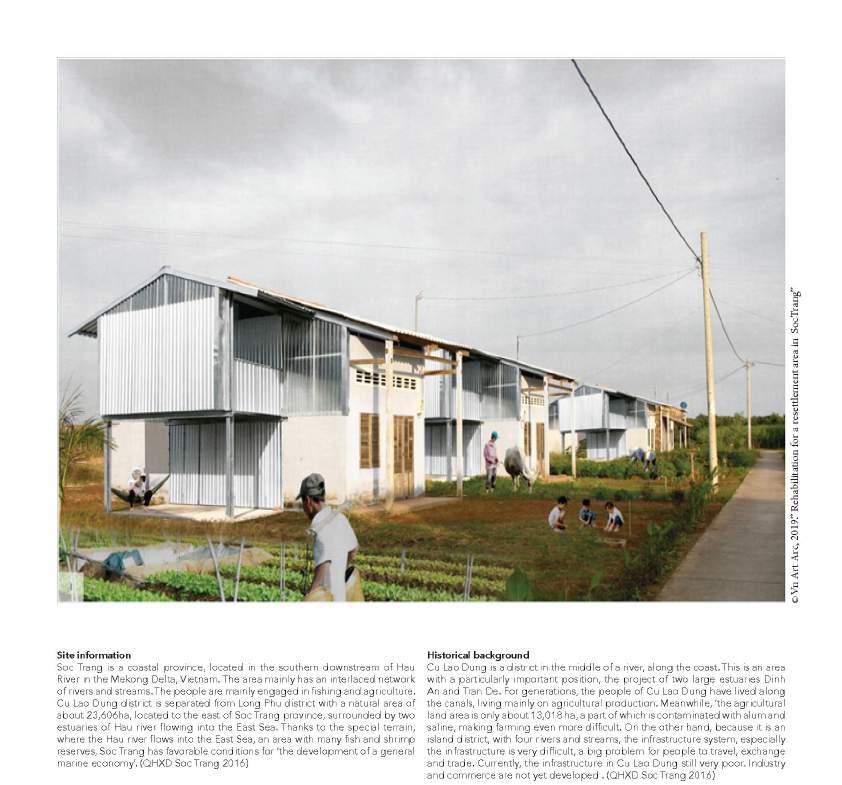
423
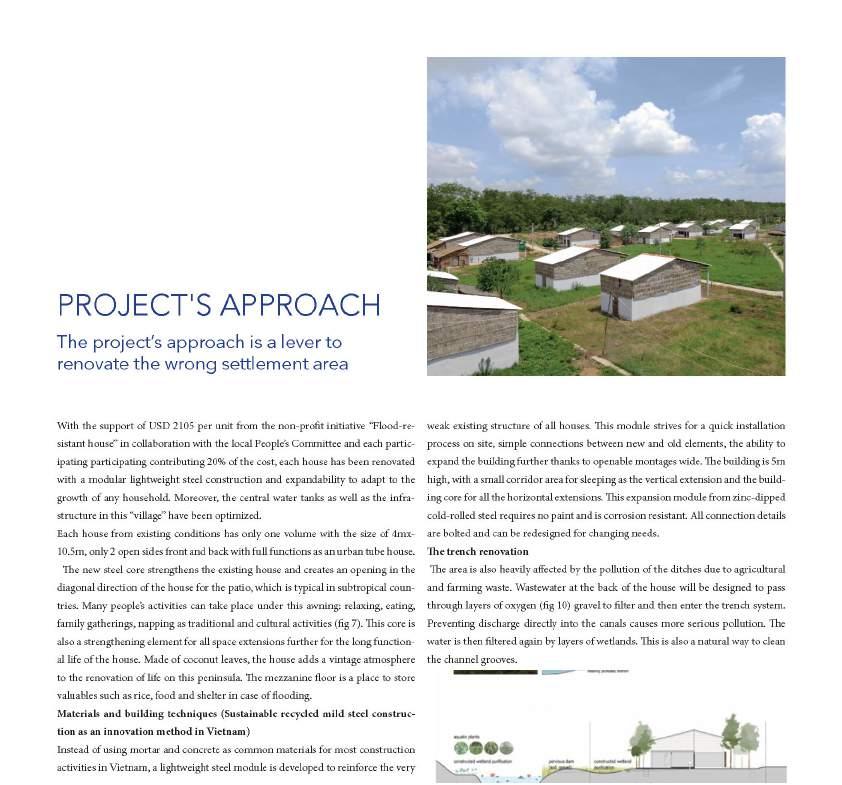
424 CASE STUDY RESEARCH
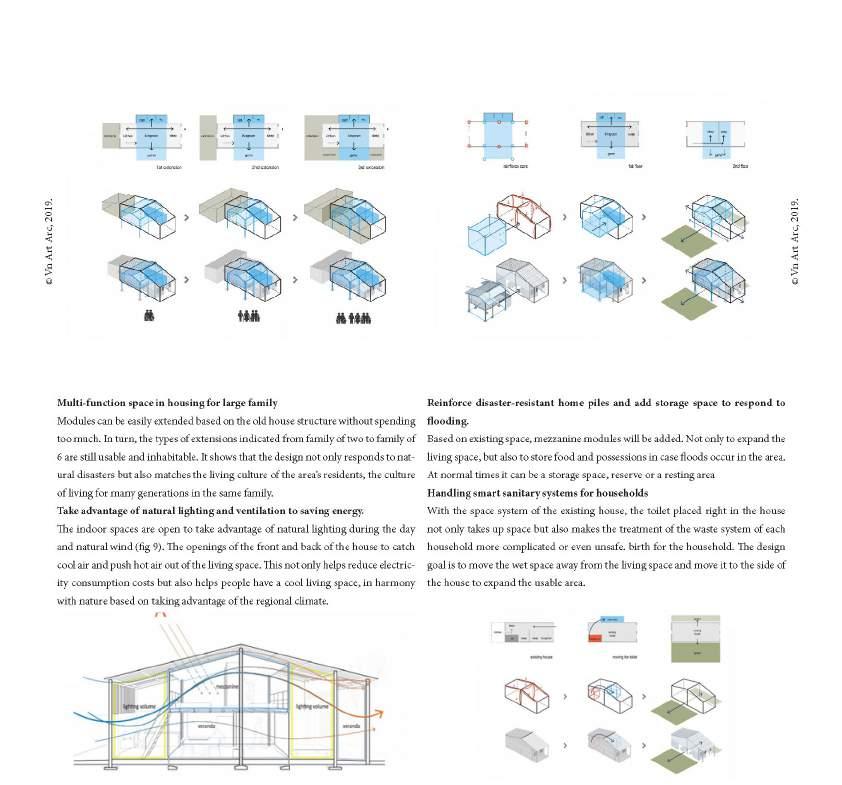
425

426 CASE STUDY RESEARCH
427
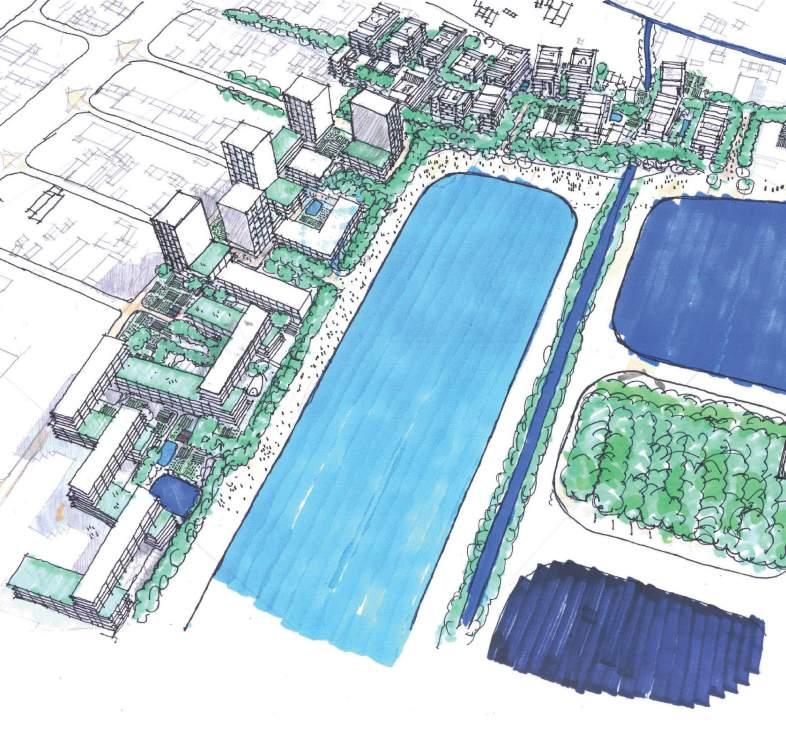
428 GROUPWORK

429 04.B FRESHWATER CITY MANH TOAN NGUYEN NICOLAS VAN GRIMBERGE KAYALETU QWALELA

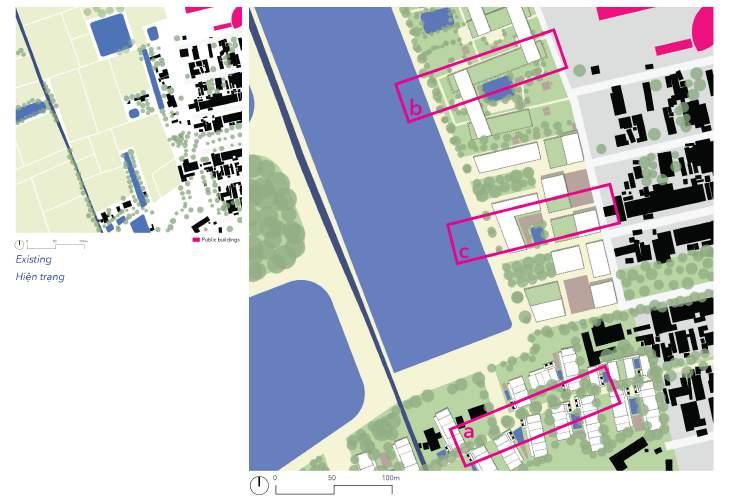
430 GROUPWORK
The project is premised on a new water management system for the city. Water will be stored in lakes and reservoirs north of the city, captured in urban areas, and redistributed (particularly in the dry season) using the existing freshwater network. By connecting these spaces using the existing canal and river system in the freshwater city and making them more visible and accessible, a new system of urban parks is established, creating a freshwater necklace for Bac Lieu. Additionally, the fresh water will be treated using natural techniques so that it can be reused in households. Where possible, this water is used to recharge the aquifers.
Within the urban fabric, existing open spaces are preserved and given a new public function related to the new water management system, creating a unique identity for each space. Permanent wetlands serve a didactic purpose, reminding residents of the presence and importance of fresh water, and mitigate stormwater surges. A recreational lake creates a pleasant and cool gathering place. The aerated lagoon will clean urban water and provide fresh water to the areas surrounding it. The
last pond the system serves as a new public square in the city and the potential overflow can be released into the system of canals and rivers, helping to combat the city’s increasing salinisation.
Three distinct new urban tissues are developed along the linear (last) aeration pond. Firstly is an urban agriculture community—an upscaled VAC (garden-pondhusbandry) system. A central spine through a dense orchard organizes smaller garden and husbandry patches and housing clusters. Secondly is a development sandwiched between the new existing allotments and the linear waterway. It is a high-density urban area with collective spaces, naturally cooled by strategic siting. Thirdly is another urban agriculture area but with a high population density and multi-story buildings. The VAC system is utilized both horizontally and vertically, from the scale of the individual household, to the scale of the floor and the broader community.
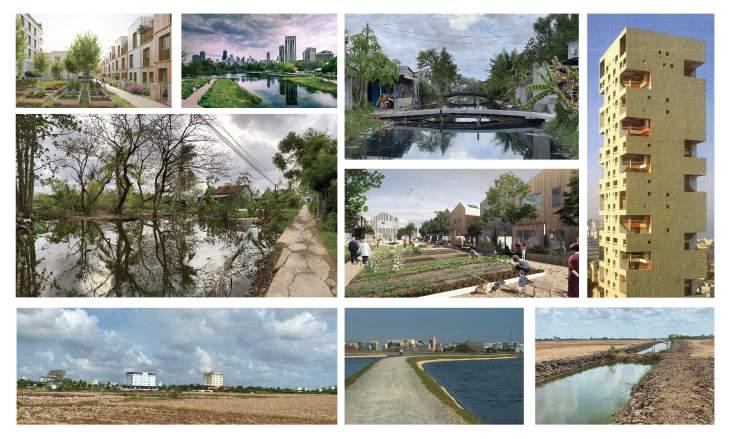
431
Public buildings
Existing buildings

Water Bodies
Rice fields
Exisiting condition
432 10
0 50 100m
(c) Toan Nguyen, Nicolas Van Grimeberge, Kayaletu Qwalela)
GROUPWORK

433 25 0 50 100m
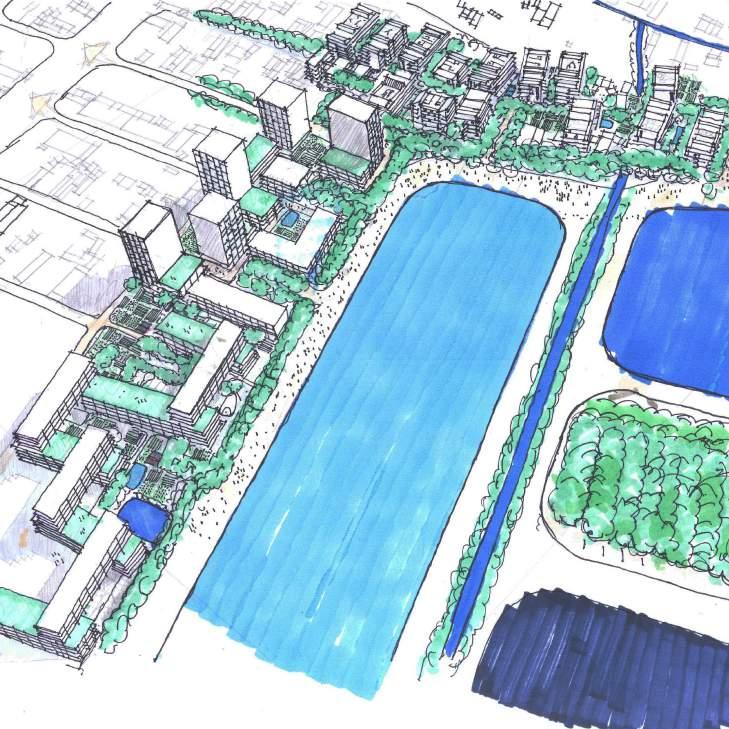
434 INDIVIDUAL PROJECT
435 04.B.01 FRESHWATER NECKLACE Freshwater Waterfront MANH TOAN NGUYEN
FRESHWATER WATERFRONT
The design aims to create a new agricultural residential area that introduces urban agriculture to the living conditions in the city, with a high population density and multi-story buildings. It incorporates multiple levels of the VAC system, a traditional agricultural organisation method, both horizontally and vertically, from the scale of the individual household, to the scale of the floor and the broader community. Additionally, the design also strives to optimise the water surface advantages not only within the site itself but also for the surrounding area
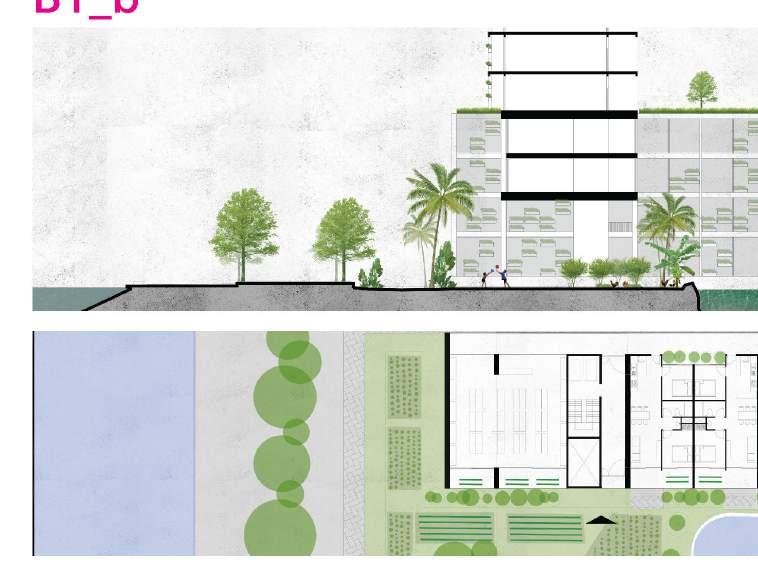
436
INDIVIDUAL PROJECT
B1_b
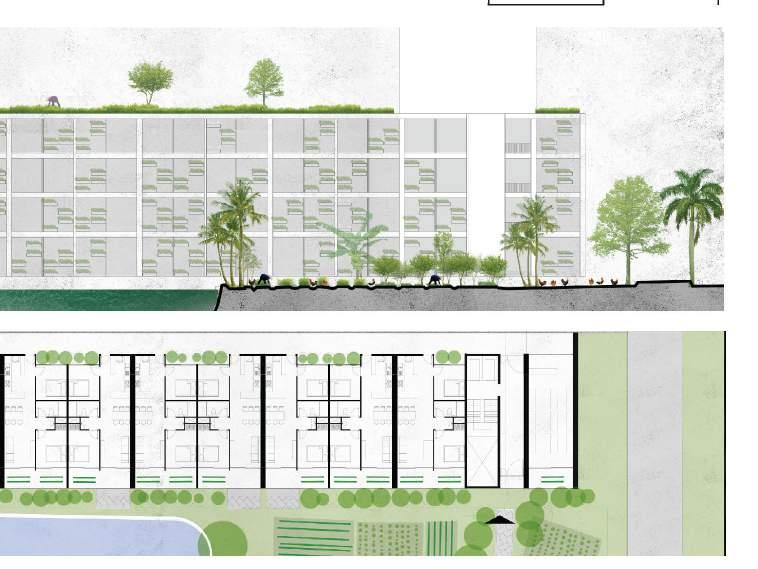
437
BOSCO VERTICALE
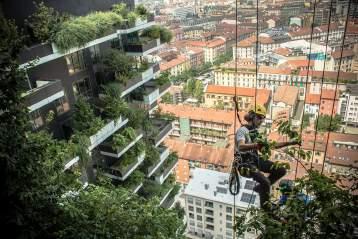
Lombardy, Italy
Boeri Studio
The Bosco Apartments, located in Lombardy, Italy, were designed by Boeri Studio. It also involved input from horticulturalists and botanists. They have a height of 116 metres (381 ft) and 84 m (276 ft) and contain more than 900 trees (approximately 550 and 350 in the first and second towers, respectively) on 8,900 m2 (96,000 sq ft) of terraces. Within the complex is an 11-storey office building;
These tree-packed high-rises help cities built for density, adding more housing and infrastructure, while improving the air quality. Trees and plants are the most efficient and cost effective way to absorb carbon dioxide. The 20,000 trees and perennial plants in the buildings convert approximately 44,000 pounds (20,000 kg) of carbon each year.

[8] With more than 90 species, the buildings' biodiversity is expected to attract new bird and insect species to the city. It is also used to moderate temperatures in the buildings
in the winter and summer, by shading the interiors from the sun and blocking harsh winds. The vegetation also protects the interior spaces from noise pollution and dust from street-level traffic. (Stefano Boeri).
The Vertical Forest is an ever-evolving landmark of the city, whose colours change depending on the season and the different natures of the plants used. This offers Milan’s population an ev- er-changing view of the city.
The calculation of irrigation requirements was carried out by examining climatic characteristics and was diversified depending on the exposure of each façade and the distribution of vegetation on each floor
438 34
© Paolo Rosselli, Laura Cionci
© Paolo Rosselli, Laura Cionci
CASE STUDY RESEARCH
THE RED ROOF
The RED ROOF là một ngôi nhà nhỏ khoảng 80m2 nằm lại một vùng nông thôn của Việt Nam. Đô thị hóa đã làm thay đổi kiến trúc và không gian sống của ngôi làng này. Kiến trúc sư muốn mang lại cảnh quan và lối sống quen thuộc nông thôn vào trong công trình.
Connecting with nature, daily activities are gardening, paddy drying, etc. Vegetable gardens and multi-purpose playgrounds become the soul of houses in this village. In a small site, the ground floor needs a lot of complex functions, including bicycle repair space, living room, kitchen, traditional outdoor wood stove, bedrooms, toilets, paddy drying yards, rice warehouse, chicken yard, etc. Small courtyards in the front, middle and back of the house, to connect indoor spaces with nature.
The rooftop garden is adjacent to the courtyard of the mezzanine floor, creating a playground & vegetable garden that connects from the roof to the ground floor. The products from the garden go directly to everyday meals, fresh and always available. The rooftop garden also has the role of insulating the house. The internal temperature is significantly reduced compared to the corrugated steel roof.


In Vietnamese traditional landscape, “the red roof” house represented for a time of regional local architecture. However, now new multi-story houses with steel roofs seem to have lost the identity of the village landscape. The stair-step method reduces the height of the façade, helps urban space is not overwhelmed and creates a comfortable slope. This establishes the communication between the space on the roof and the space under the road
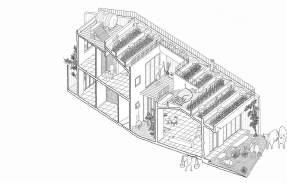
439 35
Vietnam TAA DESIGN
© Nguyen Van Thien
CASE STUDY RESEARCH
References
ArchDaily. “Bosco Verticale / Boeri Studio,” November 23, 2015. https://www.archdaily.com/777498/bosco-verticale-stefano-boeri-architetti.
Stefano Boeri Architetti. “Bosco Verticale | Milano | Stefano Boeri Architetti,” March 12, 2018. https://www.stefanoboeriarchitetti.net/project/bosco-verticale/.
ArchDaily. “The Red Roof / TAA DESIGN,” November 26, 2020. https://www.archdaily.com/927835/the-red-roof-taa-design.
TAA DESIGN. “THE RED ROOF,” n.d. https://taadesign.com/project/nha-mai-do/.
440 36
441

442 INDIVIDUAL PROJECT
443 04.B.02 FRESHWATER NECKLACE Freshwater Waterfront NICOLAS VAN GRIMBERGE
FRESHWATER WATERFRONT
FRESHWATER WATERFRONT
The design focuses on the creation of a high-density urban area with collective spaces between the new development that can be shared by the larger neighbourhood. It claims the waterfront of the lagoon as a new space for urban living as the presence of water can provide cooling to the area due to this strategic siting. The design provides an endpoint to the existing urban development entering the site and connects the grid of the existing development with the newly established grid that is informed by the aerated lagoon and the former plot lines in the area. Density is achieved by strategically introducing towers into the urban fabric. The towers not only ensure the needed densification, but also allow for open
The design focuses on the creation of a high-density urban area with collective spaces between the new development that can be shared by the larger neighbourhood. It claims the waterfront of the lagoon as a new space for urban living as the presence of water can provide cooling to the area due to this strategic siting. The design provides an endpoint to the existing urban development entering the site and connects the grid of the existing development with the newly established grid that is informed by the aerated lagoon and the former plot lines in the area. Density is achieved by strategically introducing towers into the urban fabric. The towers not only ensure the needed densification, but also allow for open public spaces such as the lagoon and the shared gardens. Additionally, they also house public functions benefitting the larger neighbourhood as well as collective spaces for the residents.
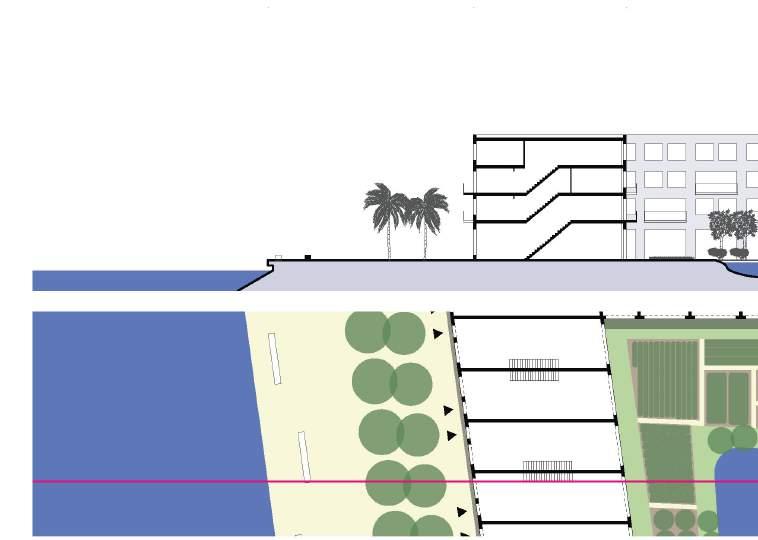
444
B1_c
INDIVIDUAL PROJECT
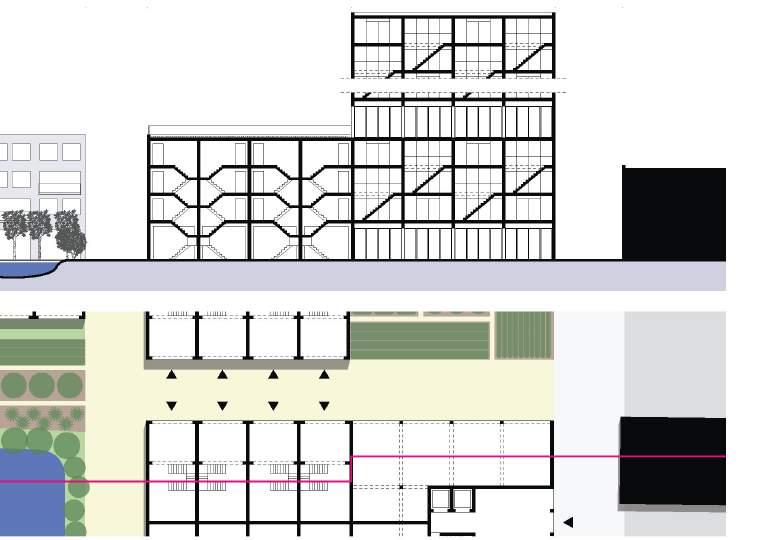
445
Climate-based building design
KANCHANJUNGA APARTMENTS
Charles Correa
Mumbai, India 1970–1983

The Kanchanjunga Apartments, located in Mumbai, India, were designed by Indian architect Charles Correa. The building houses 32 luxury apartments in an 84-meter-high tower, divided among four different types with units containing three to six bedrooms (Charles Correa Foundation 2022). The location of the apartment building demanded a response to both rapid urbanisation and the local climate conditions of the region (Ansari 2021). To provide its residents with the best views in the city and catch the sea breezes, the apartments had to be oriented east-west (Charles Correa Foundation 2022). However, this orientation also coincides with the prevailing directions of the sun as well as the monsoon rains (Pagnotta 2011). Traditionally, bungalows dealt with this issue by providing a protective layer, in the form of a veranda, around the living

areas, thus providing two layers of protection against the weather (Charles Correa Foundation 2022). The Kanchanjunga Apartments building shows an application of these vernacular principles on a high-rise building.
Charles Correa used the indigenous approach of the veranda and applied it to the high-rise building in the form of relatively deep verandas suspended in the air, turning them into gardens in the sky (Ansari 2021; Pagnotta 2011). These verandas help shield the living spaces in the building from the impacts of the sun and monsoon rains and by converting the verandas into gardens, Charles Correa turned this climate-based solution into an asset (Ansari 2021; Pagnotta 2011).
446 32
© Charles Correa
© Charles Correa
CASE STUDY RESEARCH
In order to profit optimally from the sea breezes to cool the interiors, each apartment has access to both the east and west facades. The idea of the apartments running all the way through the building to allow for natural ventilation using the sea breeze has its origin in the concept of the crossover units of Unité d’Habitation by Le Corbusier in Marseille (Pagnotta 2011). However, Charles Correa’s version of this concept differs greatly from the one by Le Corbusier. Whereas Le Corbusier had to resort to horizontal corridors and a very clear differentiating between units going up and units going down, Charles Correa designed each floor to house two split-level apartments that open up from a central circulation core (Pagnotta 2011; Ansari 2021).
The structure is adapted to this layout, with a central reinforced concrete core containing the lifts and staircases as the main structural element of the building (Pagnotta 2011). This central core was built before the outer structure, which was necessary to be able to realise the cantilevered terraces (Ansari 2021). This tube-in-tube construction system was the first of its kind in India, highlighting the modern approach that Charles Correa took when designing the building (Ansari 2021).
With his design, Charles Correa managed to combine vernacular building solutions and modern construction techniques to create a new typology that is adapted to the complex climatic conditions of the site as well as the rapid urbanisation of the area in which it was built.

447 33
© Charles Correa
CASE STUDY RESEARCH
References
Ansari, Khushro. 2021. " Kanchanjunga Apartments by Charles Correa: A climate-based." Archestudy. Accessed June 1, 2023. https://archestudy.com/ kanchanjunga-apartments/
Charles Correa Foundation. 2022. "Kanchanjunga Apartments." Charles Correa Foundation. Accessed June 1, 2023. https://charlescorreafoundation. org/2022/03/13/kanchanjunga/
Pagnotta, Brian. 2011. "AD Classics: Kanchanjunga Apartments / Charles Correa." ArchDaily. Accessed June 1, 2023. https://www.archdaily.com/151844/adclassics-kanchanjunga-apartments-charles-correa.
448 34
449 35
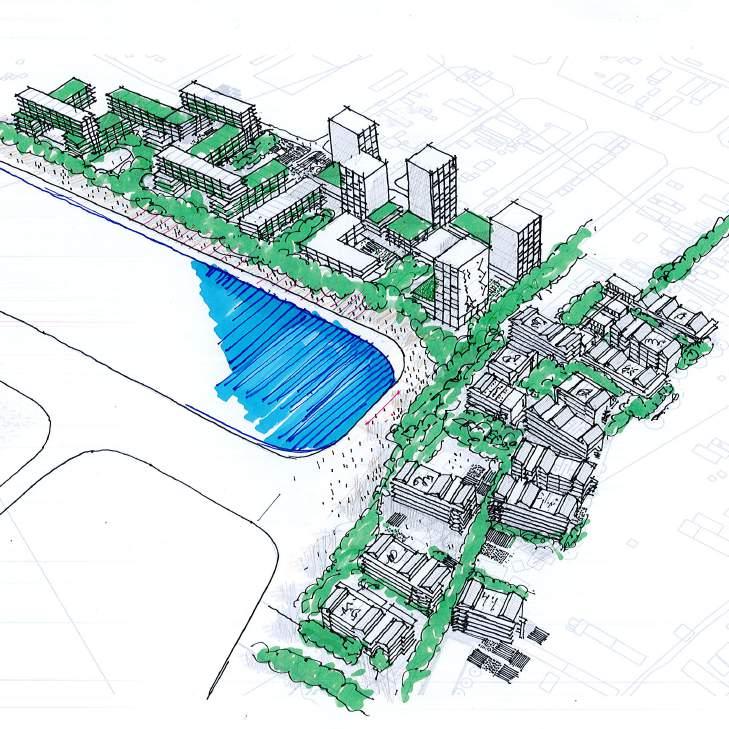
450 INDIVIDUAL PROJECT
451 04.B.03 FRESHWATER NECKLACE Urban Agricultural Community KAYALETU QWALELA
Cross Section

For all captions and text use - Avenir Next 12 pt
Ground Floor across several builings

452
INDIVIDUAL PROJECT
B1_a




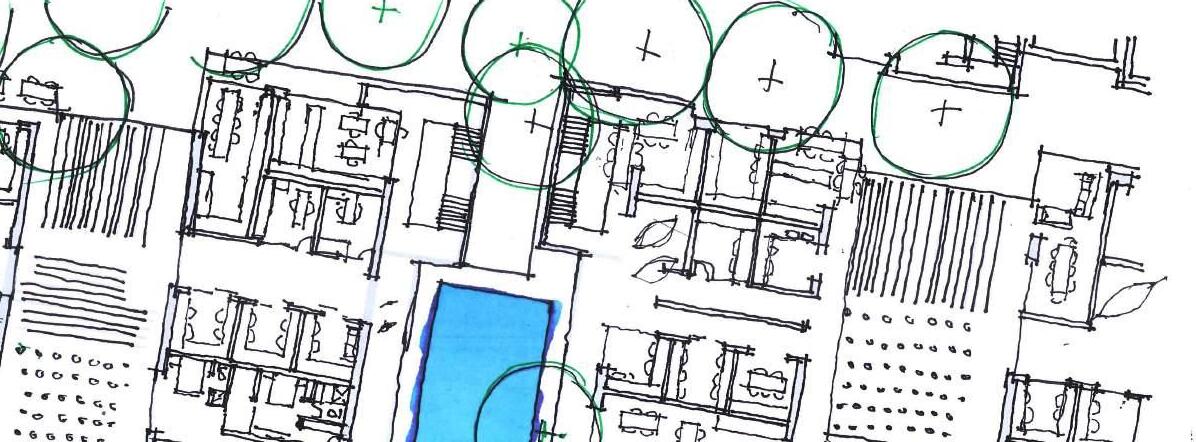
453 0 12 24m 0 12 24m
Agriculture as a design frame
Up Scaled VAC
Bac Lieu settlements are largely characterised by small industrious farming communities who actively produce fresh products from their homes. This includes but not limited to Husbandry, fish farming, Fruits, rice farms and a selection of vegetables, all practised from a smaller and individual scale.
ponds and a collection of orchards. This qualifies the applicability of the VAC system (garden-pond-husbandry) in large and or urban scale as a prominent urban feature for this community and a tool they can collectively contribute and benefit from in their daily lives and farming practice.
The urban scale approach this design proposes entails recycling water which is an essential component of the farming activity already prevalent in the area. This notion revolves around a creation and management of a lagoon that gathers water, process it and distribute to the community is surrounds with fresh portable water. Additionally, any access water will be feed down to underground acquifers to regenerate underground water and provide fresh water against the salt water surge. This lagoon will also offer some element of quality public spaces accessible to both residents and non residents of this neighbourhood.
Furthermore, the proposed built fabric also establishes linkages with the public spaces adjacent to the lagoon connecting the two spaces into a cohesive urban form. The transition is managed through a strip forest intended to offer citizen with shade and help in the absorption of carbon dioxide.
The physical environment in and around the proposed housing has also been conceptualised as high performance and flexible spaces for the community. These spaces are designed as a collective platform catering to gardens, husbandry patches, fishing
The continuous and dense orchards also play an important role in ordering of the proposed patches but also carefully structures the housing clusters. The resulting spaces defined by the orchards also offer pockets of shaded publics spaces for the community.
The layout and planning of the housing cluster is such that the ground floor situated along the central spine defined through a dense orchard has a public and interactive character and edge. This is where small shops, kindergartens and other public amenities are located. The rest of the floor area is dedicated to housing with an opportunity to connect to the garden space. The rest of the floors above share facilities such as laundry space, meat roasting facility, drying yard and pocket for hammocks which are all common collected around the vertical circulation device.
This is to acknowledge and celebrate the sharing culture practised by Vitenamese people to encourage and cement this tradition as part of their future. The roofs to these units accommodate solar panels to reduce inclination on municipal feed. This will also provide clean forms of energy generation to the community.
454 18
CASE STUDY RESEARCH

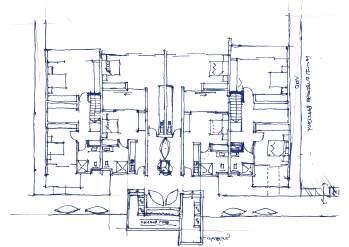

455 19
© Source
The Big Square through the dense orchard: relationship between built fabric and public square
second Floor
First Floor
Case Title: Housing as infill
APARTMENT KONIZ
Apartments Koniz in Switzerland by Architect Hilderbrand and Ruprecht, completed in year 2022 offers a typical urban elelment that has reference to a city block and a layout that is nestled into any existing urban grain (Pinto 2022). The architects claim that this block planning defines designed landscapes in countless ways, involving but not limited to volumentric changes in the relationship between full and empty spaces, and modifications in the connections to the sorroundings are some models of typological generalities that differentiate them (Pinto 2022).
Futhermore, this case presents features that are responsible for several disctinct aspects capable of modeling several environments within an urban space. Furthermore, this case offers and allows for a broader reflection on the relationship between society, landscape, housing and urban dynamics (Pinto 2022). The archi-
tects further add that their approach includes buildings that are surrounded by green landscapes on the exterior edge with a sharp contrasting between what they describe as dense courtyards towards the inside of the neighbourhood. The expansive courtyard plays a crucial and or central role in the entire settlement as it organises, orders and contains the primary social space and enables interaction.
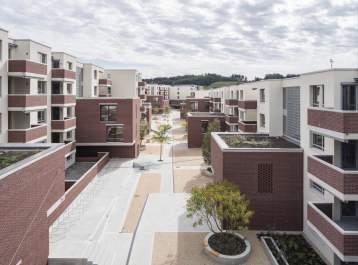
Through the building articulation and its materiality, the architects hope to create a strong identity and signal a high appreiation of collective living space (Pinto 2022). The neighbourly social life is also anticipated to unfold within these elongated courtyard pockets

456 20
© Source: https://www.archdaily.com/994041/ried-b-monarch-apartments-hildebrand?ad_ © Source: https://www.archdaily.com/994041/ried-b-monarch-apartments-hildebrand?ad_
Switzerland 2022
CASE STUDY RESEARCH
Hilderbrand+ Ruprecht Architekten
Case Title: Nestling Urban Agriculture
AGRO FOOD PARK EXPANSION
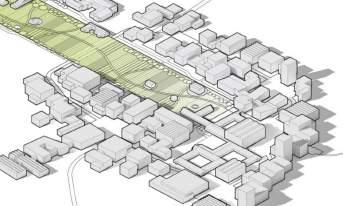
William McDonough+ Partners & GXN& 3XN Architects, BCVA & Urland
2016
The cardinal objective of this project according to its authors is to meet the demand of the future global industry through a combination of urban density, commercial business, agricultural test fields and collaborations with academic domains. It is by large a collaboration on what will become entrepreneurial ecosystem in dealing with the future of food and plant resources according to McDough and Partners (2016).
It targets primarly five focus areas to improve the Agro Food Park,
namely, increased bio-diversity, clean energy, clean water, healthy materials and healthy air (Santos 2016). The project claims to be a direct response to decades of unthinking distruction of the climate, water and land and it places itself as think tank for ways to restore and replenish the biological resources so that the species endemic to mother nature can thrive once more (Santos 2016). Also, the intent is to realise a carbon positive city that converts the potential held clean water, soil and energy contributing to a continuous source of ecological innovation and regeneration, economic spin offs and broader redenition of ways and means to enact a positive and abundant futute (Santos 2016).
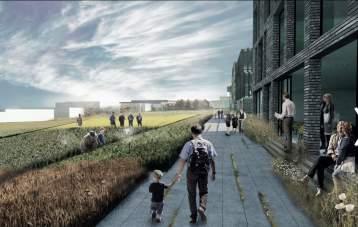
In detail, the technical approach focuses on the developing and reinforcing the identity of this park through three cardinal spatial and landscape concepts which the architects identify as The Strip,
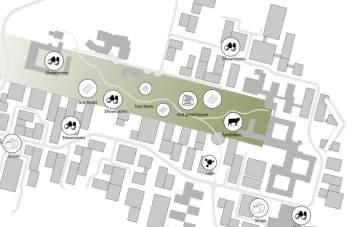
457 22 Denmark
© Source : Urban density -agriculture interface, Archdaily
© Source: The plaza, the strip Macdonough and Partners
© Source: The Green Lawn: Macdonough and Partners
of spaces which are activated by a provision of balconies overlooking this space.
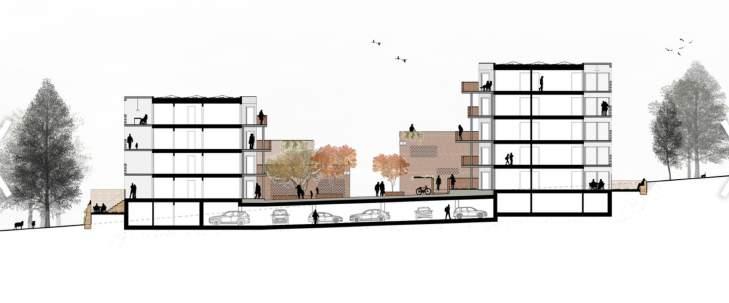
The quality of the the edges and the adjoing spaces around the built fabric create other opportunites and perfomative environments. The introduction of the green layer such as trees and green patches either on the concrete roofs or on the fround floor brings about an extra dimension to the housing.
This is not only to provide a reslient commnity but also helps in reducing sink effect and provide carbon absorption whilst also providing some quality in the perciptable and physical environment. (Pinto 2022). Other facilities that are designed for in this case include seating, bicycle parking infrastructure, shading through trees and footpaths within the courtyard domain.

458 21
© Source: https://www.archdaily.com/994041/ried-b-monarch-apartments-hildebrand?ad_ CASE STUDY RESEARCH
entail urban and agro culture (MacDough and Partners n.d.). The Strip is translated into a street and what they term a campus course with permeable facades and a series of shared embedded amenities. This is centred around density which is intended to postulate life and high street activity spine but all designed and contained in a human scale.
The Plazas contain urban character with density and experiential qualities offers context to the sorrounding built form.
The lawn serves the function of a showroom for the innovation and experimental agriculture and food production. This lawn is expressed through a large central open green lung in the strategic planning.
Through the amalgamation or the urban component and agricul-
tural development into a unit, this Agro Food park aims to weave and knit econimic value and high perfomance urban infrastructure that is accessible and sustainable to intended citizens. This project soughts to define what ecological century entails according to its designers.
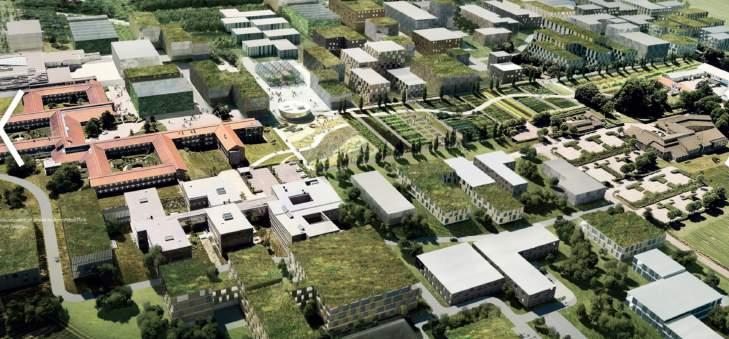
459 23
© Source: The master plan_ Archdaily
CASE STUDY RESEARCH
References
1. McDonough, William. and Partners. (n.d.). " Agricultural Innovation". accessed 05 June 2023. https://mcdonoughpartners.com/projects/agro-food-park/
2. Pinto, Paula. 2022. Ried B Monarch Apartments/ HILDEBRAND+Ruprecht Architekten. Accessed on 4 June 2023, https://www.archdaily.com/994041/ried-b-monarch-apartments-hildebrand?ad_source=searchad_medium=projects_tab
460 32
461

462 GROUPWORK

463 04.C CITY BALCONY PISETH SOPHY RADHIKA RINSHI


464 GROUPWORK
The City Balcony project requalifies the existing southern periphery of Bac Lieu and develops a thickened biodiveristy and urban edge along the east side of the 30 April Canal. It celebrates the salt water quality of the area with a public wetland and long linear park connecting the freshwater Strategic new urban tissues are developed to ‘finish’ fragmented recent allotment developments, provide vibrant public spaces and amentities. A transitional urban nature is developed between ‘wild’ nature and ‘tamed’ urbanism. A soft scape alternates with hard scapes. A rich biodiversity habitat is reestablished by instigating a shift from intensive shrimp farming to wetlands with salt-adapted plants such as mangroves, water coconut, or ginkgo. The ‘salt city’ is reimagined as an ecologically thriving estuary in brackish water through a defined urban edge and linear Ginko tree park that doubles as a dike combating the consequences of global warming.
Two new housing tissues intitate the requlified edge and park structure. First, the fragmented resettlement allotment system is ‘finished’. Two parallel rows of housing affront the wetland, creating both a new streetscape and city balcony edge. Deadend streets are reanimated with other new housing types. Second, a new system east of the 30 April Canal alternated built-not built, medium-rise and high-density housing with variated pockets of natural and constructed ecologies. A linear promenade of Ginko trees works at both the urban and neighborhood scal
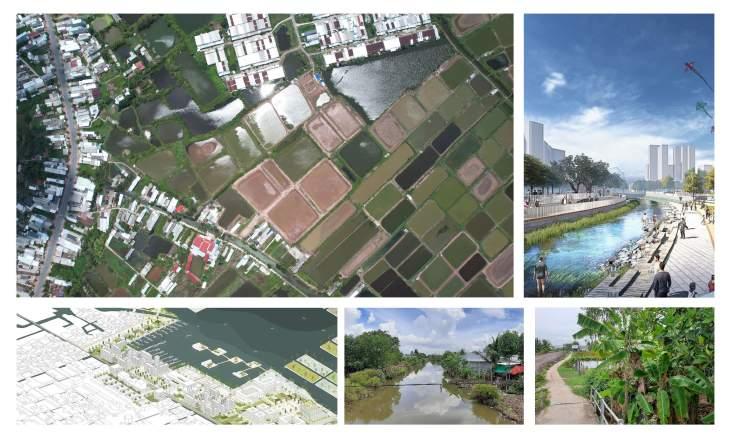
465
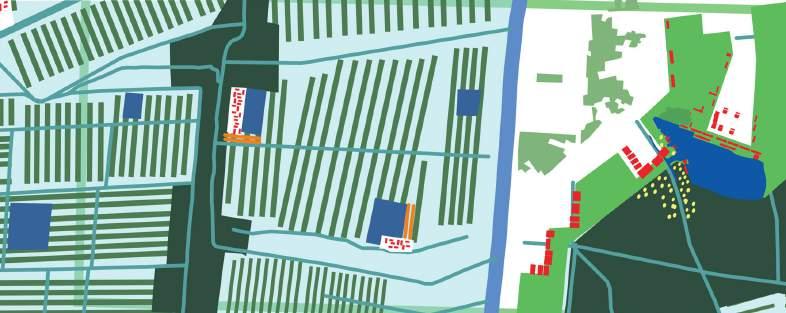
466 14
GROUPWORK
Wetland Canal Mangrove Exiting Proposal Housing
The City Balcony project requalifies the existing southern periphery of Bac Lieu and develops a thickened biodiveristy and urban edge along the east side of the 30 April Canal. It celebrates the salt water quality of the area with a public wetland and long linear park connecting the freshwater Strategic new urban tissues are developed to ‘finish’ fragmented recent allotment developments, provide vibrant public spaces and amentities. A transitional urban nature is developed between ‘wild’ nature and ‘tamed’ urbanism. A soft scape alternates with hard scapes. A rich biodiversity habitat is reestablished by instigating a shift from intensive shrimp farming to wetlands with salt-adapted plants such as mangroves, water coconut, or ginkgo. The ‘salt city’ is reimagined as an ecologically thriving estuary in brackish water through a defined urban edge and linear Ginko tree park that doubles as a dike combating the consequences of global warming.
Two new housing tissues intitate the requlified edge and park structure. First, the fragmented resettlem ent allotment system is ‘finished’. Two parallel rows of housing affront the wetland, creating both a new streetscape and city balcony edge. Deadend streets are reanimated with other new housing types. Second, a new system east of the 30 April Canal alternated built-not built, medium-rise and high-density housing with variated pockets of natural and constructed ecologies. A linear promenade of Ginko trees works at both the urban and neighborhood scale.
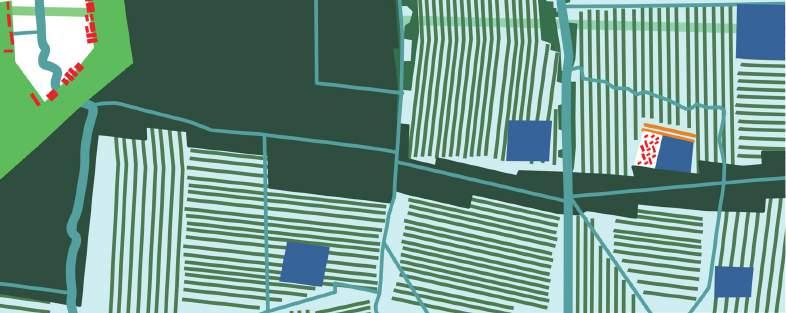

467 15
Vision for Transect
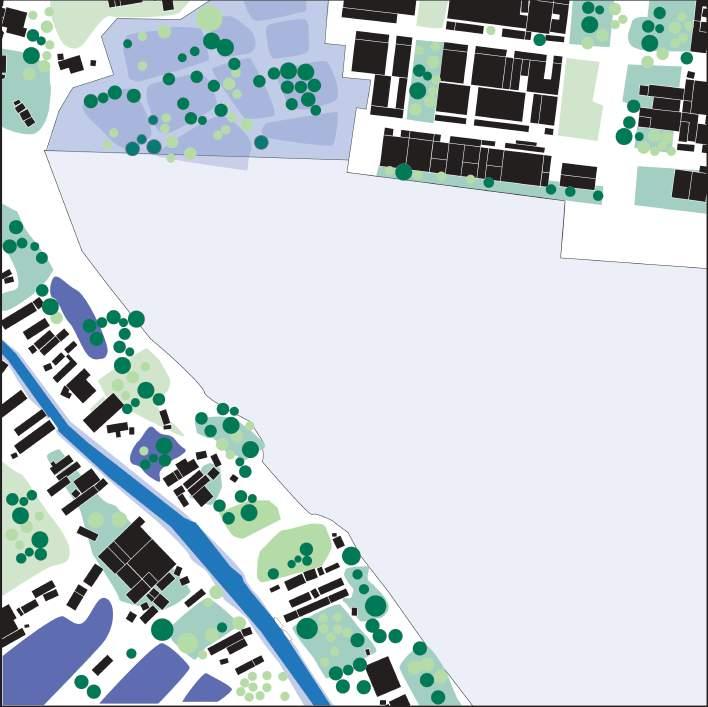
468 Existing Plan GROUPWORK
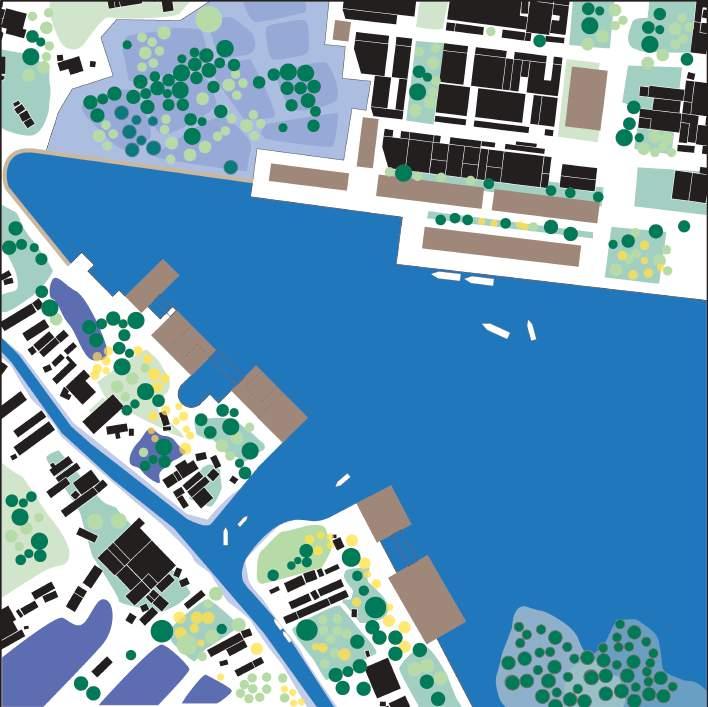
469 A B Proposed
Site Plan
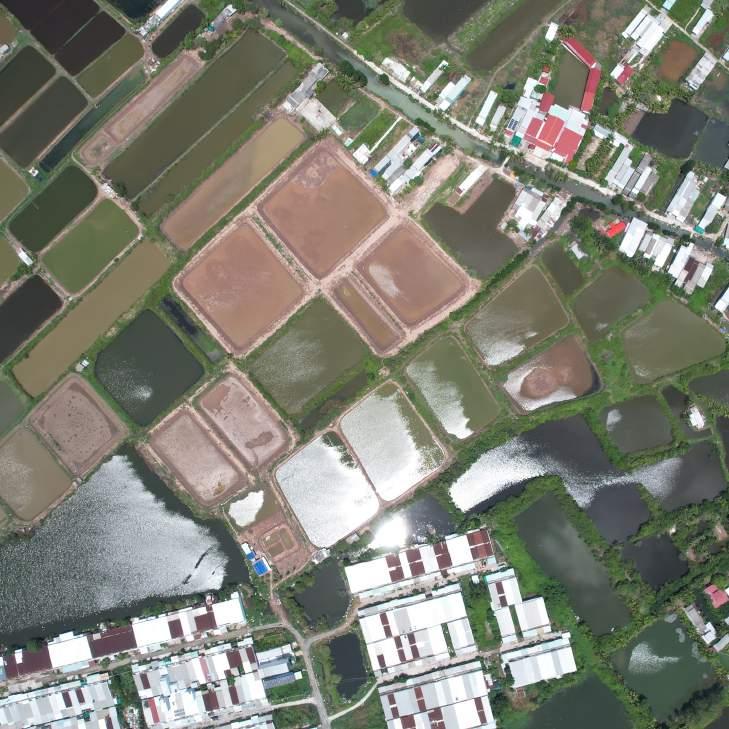
470 INDIVIDUAL PROJECT
471 04.C.01 Salt Water City North Water Front Re-Development PISETH SOPHY

472 20
The patchwork resettlement provision system is to complete. A new streetscape and city balcony edge are created by two rows of houses running parallel to the wetlands. Deadend streets are revitalized with new housing kinds.
C_a INDIVIDUAL PROJECT
Fragmented resettlement planning scheme "completed"
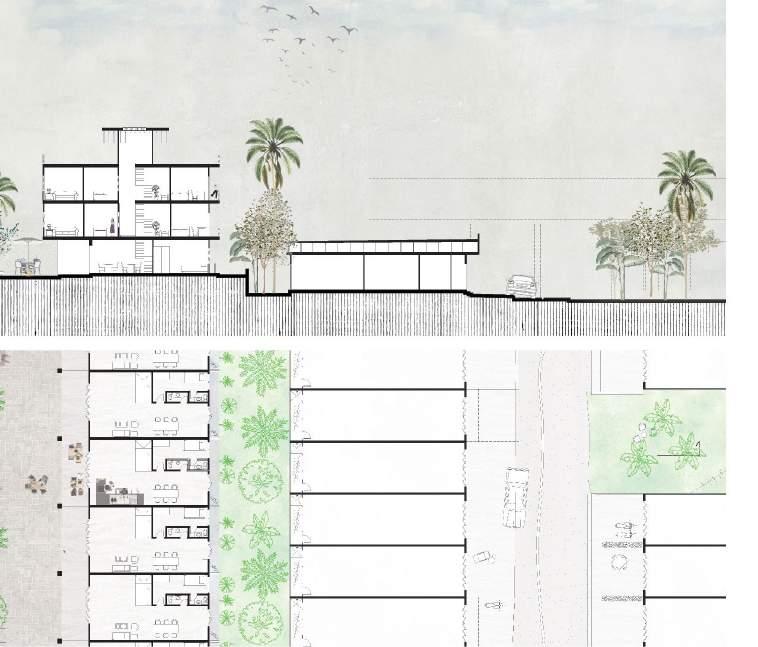
473 21
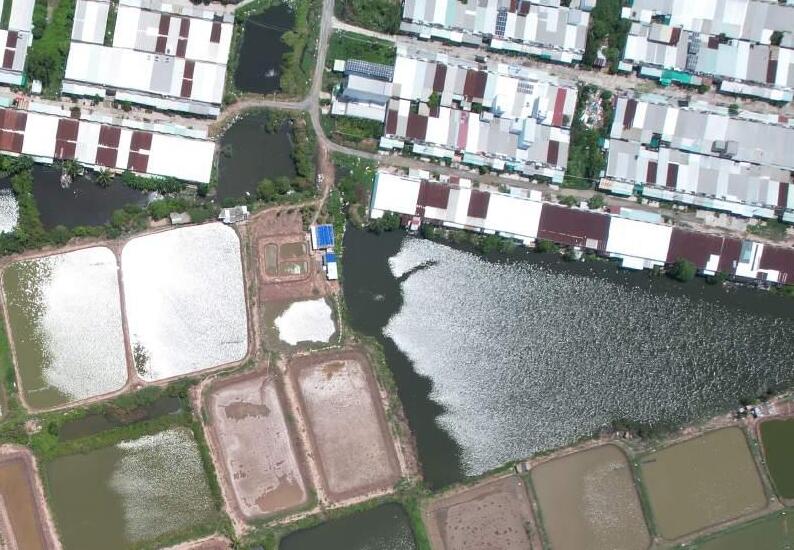
474 24
CASE STUDY RESEARCH
Research
Quinta Monroy / ELEMENTAL
SOCIAL HOUSING

Architect: Alejandro Aravena, ELEMENTAL

Iquique, Chile Year: 2003
This project is located in the Chilean city of Iquique and was designed by the Elemental team in response to the need for social accommodation in Chile. The goal of construction is to provide housing that is adaptable to the resident's family size. However, construction costs are constrained given the project is located in a city where land for construction is expensive. This empowered the design team to examine methods to develop the project to ensure it could provide the residents with more in the form of productivity. In addition, This perspective on social housing sees it as a "public investment rather than a public expense." [2].
The geometrical form is a solution used by the design team to ensure the potential of future expansion within a constrained development budget. With the
single and double story units, the left over of the geomatric shape can be expanded vertically by the residents. Each house has an open floor plan that could possibly expanded by adding walls to create more rooms. Squatter families may in-fill and finish a well-designed structure since they have learned the tradition and skills of self-building out of need [2]. Additionally, due to the nature of social housing and community-friendly approach the overal form of neighborhood creates a shared area that is favorable to social interaction, parking, and connectivity.
In the context of gentrification, the project had been viewed as efficient. Four months after the settlement, the resident started adding their apartments as planned [3].

475 25
© Source: SciELO Press. Link: https://www.scielo.br/j/urbe/a/ZCgQWz9QtCjQhSdxvxQQY6q/ © Source: ArchDaily. Link: https://www.archdaily.com/10775/quinta-monroy-elemental
CASE STUDY RESEARCH
References
[1] Thuy, Tran & Nguyen Thi Kieu, Diem & Tran, Thanh & Dinh, Phong & Le Van, Tan & Michel, Olivier & Bouland, Catherine & Hauglustaine, Jean-Marie. 2019. Typology of houses and ventilation characteristics: a case study in Ho Chi Minh City (Vietnam). https://www.researchgate.net/publication/331272111_Typology_of_ houses_and_ventilation_characteristics_a_case_study_in_Ho_Chi_Minh_City_Vietnam
[2] 180Spatial Agency. June 7, 2023. Spatial Agency: Elemental. https://www.spatialagency.net/database/elemental
[3] Design Like You Give a Damn: Architectural Responses to Humanitarian Crises. Reprint. London: Thames & Hudson, 2011.
476 26
477

478 INDIVIDUAL PROJECT
479 04.C.02 Salt Water City North Water Front Re-Development RADHIKA RINSHI
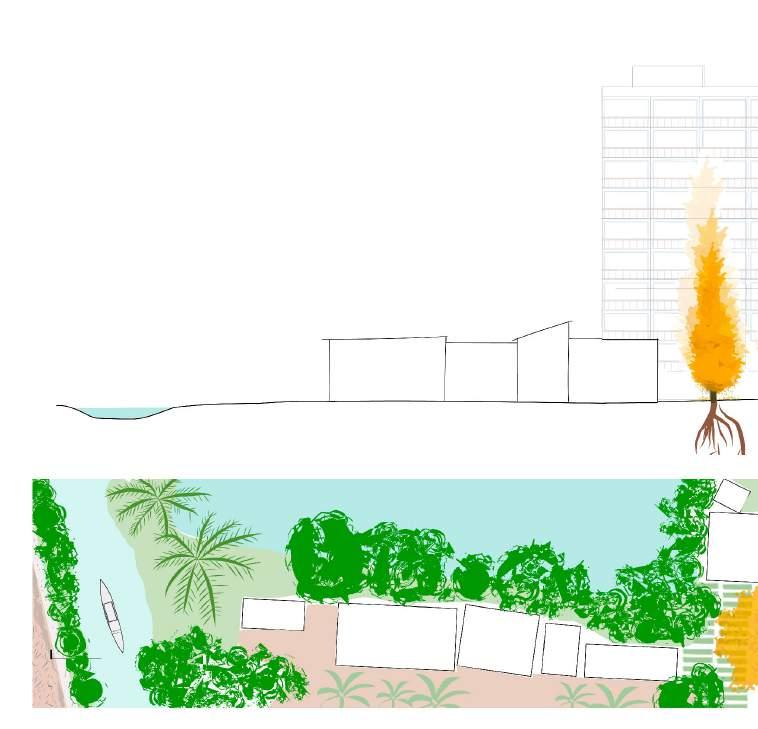
480
INDIVIDUAL PROJECT
C_b
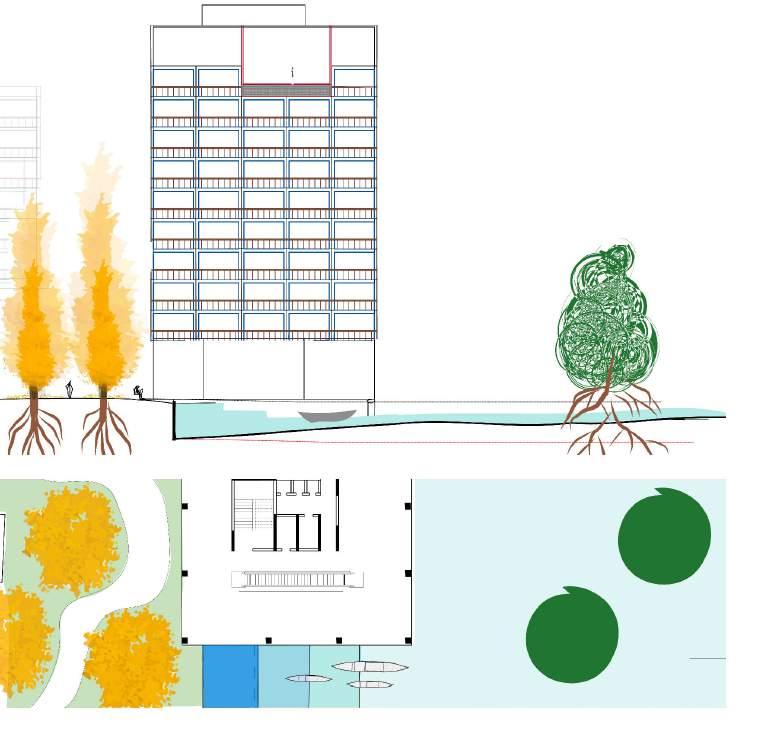
481
Housing Case
KANCHUNJUNGA APARTMENTS
Charles Correa
Mumbai, India 1984
The 32 storey,Kanchenjunga is an architectural marvel that still portrays its qualities of being climatically sensitive to the region through its orientation on the site, considering harsh sunlight as well as the cool breeze from the sea Its immaculate placement is not just limited to the ground level but also micro organized on the upper level units as well The residential tower accomplishes this by positioning itself east west to capture prevailing sea breezes and a magnificent view of the city In addition to that, the building amplifies the concept of thermal comfort, to provide a comfortable temperature to the residents occupying these premium units of residences The popular concept seen in old bungalows, to wrap itself around by a protective layer of verandahs was replicated to scale the towering height of a high rise building.
The tower was held together against the shear stress by the core space in the center that included the lifts and staircases as well. The slip method of construction was used for the first time in India, in which concrete is continuously poured onto a moving form, to make the construction precise and time saving. The core space was constructed before the other parts of the building were done on site, because of the structural dependency on the core for access during construction as well as structural support. Taking the support of this massive structural system, Correa could provide cantilevered verandah spaces that could span up to 6 m to the side.

482 18
©
(
) , p.127
Correa, Charles & Frampton , Kenneth, Charles Correa,
London,1996
CASE STUDY RESEARCH
The deep terrace garden spaces that open up to the outdoors are oriented away from the sun to offer protection from the menacing heat from the south, in Mumbai Another aspect of the building to shield the south sun is the minimal openings on the south, thereby reducing the amount of heat penetrating the living spaces The hierarchy of spaces inside a unit was evident through the difference of respective volumes from the entrance opening up to the double height balconies with terrace garden through the interstitial space in between that included a mezzanine floor The tower includes different units that vary from 3 6 bedrooms showcasing the same principles The flats are planned for further thermal comfort by enabling the units to cross circulate wind, longitudinally through openings in the building.
Inclusive of all the architectural complexities and details and the excellence in design, Kanchenjunga is a heap of stories within a city like Mumbai Known for its overcrowding, minimal space to live, and concrete jungles, the existence of this structure so beautifully designed as to so openly bringing in Mumbai and its beauty, sea and its views, the view of majestic buildings around, and just the lifestyle of the city into the lives of its residents is the beauty of Kanchenjunga

483 19
© identityhousing.wordpress
References
Write these references according to the Chicago Style (Author Date), see the details of this style here: htt ps://w ww.c hic a gomanualofstyle.org/home. html. Make sure to also provide bibliographic details of the images you use https://www.re thinkingthefuture.com/case studies/a3972 kanchanjunga apartments by charles correa the vertical bungalows/ (
Darsan Babu , 11 May 2021 )
ArchDaily . ( AD Classics: Kanchanjunga Apartments / Charles Correa . [online] Available at: https://www.archdaily.com/151844/ad classics kanchanjunga apartments charles correa
(
Brian Pagnotta ,12 Aug 2011
Charles Correa, Pravina Mehta and Shirish Patel (1983). Kanchanjunga Apartments at Cumbala Hill. Journal of The Indian Institute of Architects , [online] 59(02). Available at: https://architexturez.net/doc/az cf 123762 .
https://archestudy.com/kanchanjunga apartments/
(
Khushro Ansari , 23 July 2021 )
484 20
STUDY RESEARCH
CASE
485

486 GROUPWORK

487 04.D SALT WATER CITY CENTER DINSHY CANGY PAOLA SALVATIERRA HARSHIKA VERMA Accentuating Differences


488 GROUPWORK
The project accentuates difference—the meeting of two worlds in the saltwater city. The area of Miet Vuon is a remarkable system of orchards and gardens nestled in a topographically elevated sand dune. The linear swath of land serves as a sanctuary, providing optimal conditions for farming, a secure space for urban development and stands as an inverted oasis amidst a sea of monotonous and intensive aquaculture. The shrimp farming area, east of the canal, is highly polluting and disruptive to all natural ecologies. The project heals the landscape of both the orchards (facing freshwater challenges) and the intensive aquaculture. Abandoned shrimp ponds are reclaimed in the dune area and invaded by mangroves in the still productive areas.
A comprehensive approach is envisioned to safeguard the orchards from alluvial soil erosion and flooding. First, in order to protect the land from flooding, strategic earthworks are constructed along the edge between the higher and the lower land providing new protective and productive forest systems. Second, a water management system collectsand stores rainwater during the wet season to provide a reliable source for irrigation, decrease pumping and recharge aquifers. New
housing typologies inhabit the abandoned ponds and are embedded in the new orchard landscape. In the east, the canal is envisioned as a central transportation network and a catalyst for new housing settlements, fostering urbanization while creating new micro-ecologies and atmospheres with the surrounding landscape. Mangrove plantations not only recover ecologies of the brackish water system, but also have strategic clearings for new housing typologies—one system as clusters connected to collective piers and another anchored to the canal and operating a small harbor, new water-based desakota (village-city) system.
Despite the differences of the Miet Vuon and brackish-water worlds, they are united by a shared system. The presence of shared orchards, gardens, platforms, quays, docks, and harbours fosters a symbiotic relationship between these contrasting domains. The synergy creates a harmonious coexistence where nature and urban life thrive together, fostering interaction, balance, and a vibrant atmosphere.
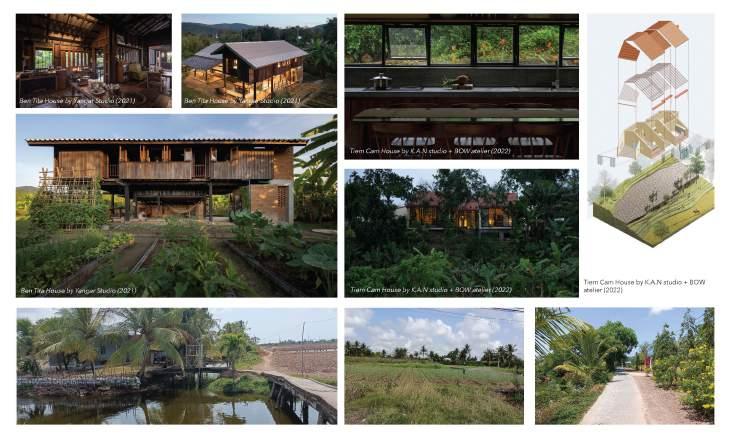
489
TRANSECT D: SALTWATER CITY
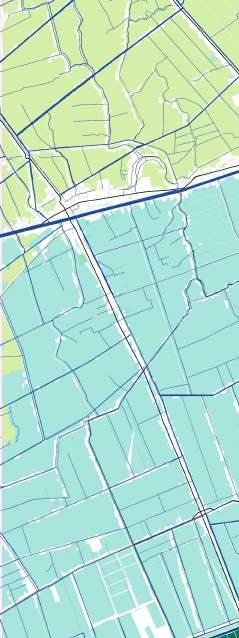
Accentuating Differences
[re] orchard | mangrove | settle
AGRICULTURE

AQUACULTURE
SALT FIELD
BIRD SANCTUARY
LONGAN GARDEN SETTLEMENTS

MANGROVE WINDMILL
COASTAL SEDIMENT
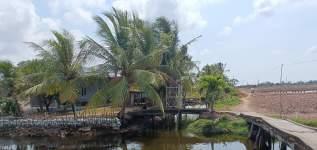
490 26
GROUPWORK


491 27
Transect D - Saltwater City Center
The project accentuates difference — the meeting of two worlds in the saltwater city. The area of Miet Vuon is a remarkable system of orchards and gardens nestled in a topographically elevated sand dune. The linear swath of land serves as a sanctuary, providing optimal conditions for farming, a secure space for urban development and stands as an inverted oasis amidst a sea of monotonous and intensive aquaculture. The shrimp farming area, east of the canal, is highly polluting and disruptive to all natural ecologies. The project heals the landscape of both the orchards (facing freshwater challenges) and the intensive aquaculture. Abandoned shrimp ponds are reclaimed in the dune area and invaded by mangroves in the still productive areas.
A comprehensive approach is envisioned to safeguard the orchards from alluvial soil erosion and flooding. First, in order to protect the land from flooding, strategic earthworks are constructed along the edge between the higher and the lower land providing new protective and productive forest systems.
























































































Second, a water management system collectsand stores rainwater during the wet season to provide a reliable source for irrigation,
ACCENTUATING DIFFERENCES






















































































































































[re] orchard| mangrove | settle
decrease pumping and recharge aquifers. New housing typologies inhabit the abandoned ponds and are embedded in the new orchard landscape. In the east, the canal is envisioned as a central transportation network and a catalyst for new housing settlements, fostering urbanization while creating new micro-ecologies and atmospheres with the surrounding landscape. Mangrove plantations not only recover ecologies of the brackish water system, but also have strategic clearings for new housing typologies—one system as clusters connected to collective piers and another anchored to the canal and operating a small harbor, new water-based desakota (village-city) system.
Despite the differences of the Miet Vuon and brackish-water worlds, they are united by a shared system. The presence of shared orchards, gardens, platforms, quays, docks, and harbours fosters a symbiotic relationship between these contrasting domains. The synergy creates a harmonious coexistence where nature and urban life thrive together, fostering interaction, balance, and a vibrant atmosphere.
492 34
GROUPWORK
EXISTING PLAN 04_Proposed 400x400 Plan
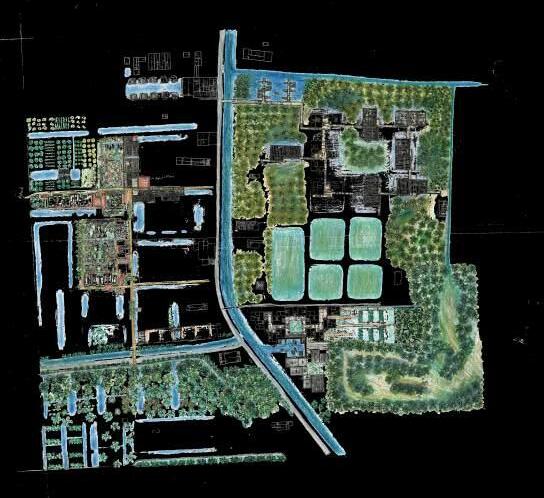
PROPOSED PLAN
01_Existing Mapping
The transect D is located in the Salt water city center. It has an elevated sand dune Miet Vuon that holds a system of orchard and gardens. It stands out as an inverted oasis among the intensive aquaculture system and also holds an altern ecology in the site: the bird sanctuary.
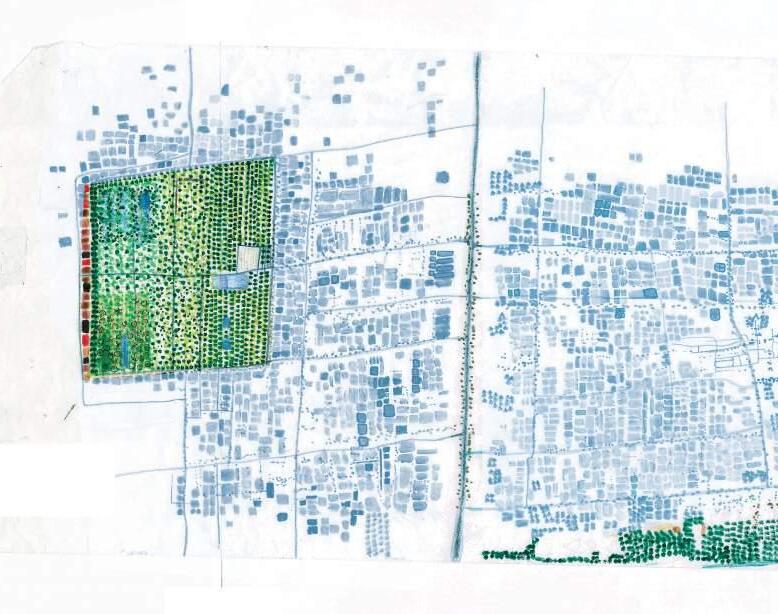
494 28
GROUPWORK
SHRIMP FARM
BIRD SANCTUARY
SHRIMP FARM
WETLAND
MANGROVES
BIRD SANCTUARY
ORCHARDS SETTLEMENTS
TRANSPORTATION CANALS
WETLAND
MANGROVES
NEW SETTLEMENTS
TRANSPORTATION CANALS
ORCHARDS SETTLEMENTS
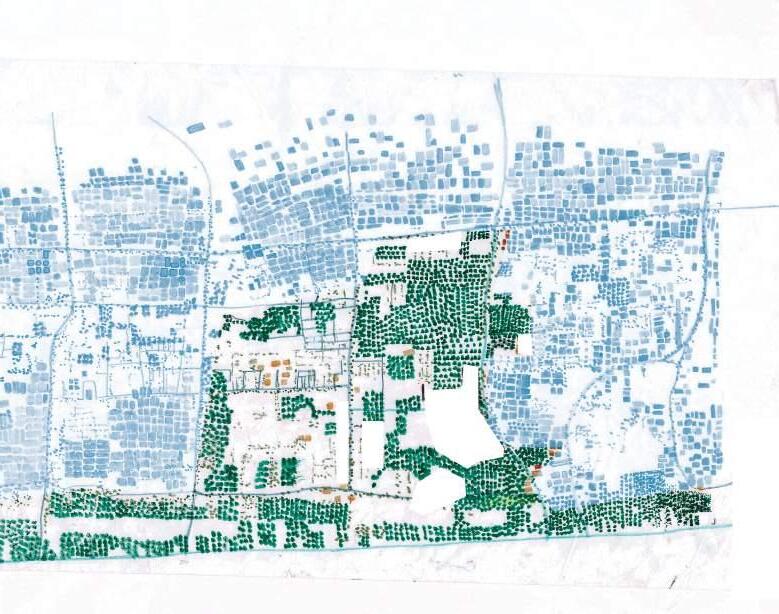
NEW SETTLEMENTS

495 29
02_Strategies
1. Protect the Miet Vuon
2. Water management system: collect, store and recharge
3. Canal as main transport system
4. Rewilding the ecological landscape

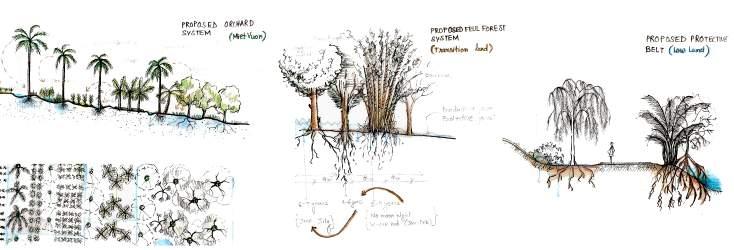
Water management system
cycle of collection, storage and recharge of the aquifers
Existing section of the Transect
496 30
GROUPWORK
Sanctuary of birds ecology to be preserved and enhanced


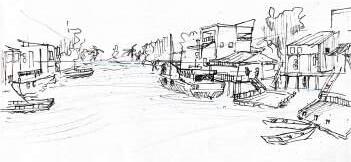


497 31
Main Canal catalyst for new settlements
03_Transect Vision
The vision is to safeguard the orchards from alluvial soil erosion and flooding. Also, to reinforce the canals as a main way of transport and catalyst for urbanization. And rewilding the ecological landscapes present on site like the bird sanctuary and the old river. This involves rewilding the area with mangroves and integrate with the existing shrimp farming to create integrated mangroves shrimp farms and create a habitat for birds. Mangroves are used on the inlet for desalination and biofiltration. The water can be diluted further with a rain catchment pond system to serve integrated vegetable shrimp farming and floating gardens.

498 32
GROUPWORK
SHRIMP FARM
ORCHARDS
BIRD SANCTUARY
WETLAND
MANGROVES
TRANSPORTATION CANALS
SETTLEMENTS

NEW SETTLEMENTS

499 33
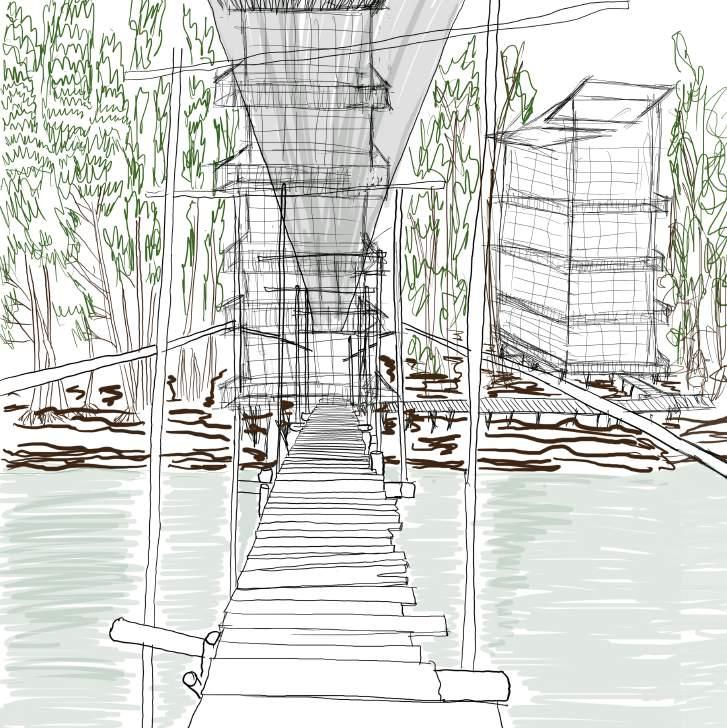
500 INDIVIDUAL PROJECT
501 04.D.01 SALTWATER CITY CENTER Living in the Mangroves DINSHI CANGY
Mangrove settlement Plan: Creating strategic clearings for new hosing typologies inside the mangrove belt connected through collective piers.
One of the aims is to remangrove the area in the intensive shrimp farming ponds to about 50%. This belt not only recovers ecologies of the brackish water system, but also becomes strategic clearings for new housing typologies, transforming the environment into a flooded landscape and living within the water and mangroves.
This typology on stilts, with 4 stories, is designed to work in a system of clusters connected to collective piers standing in old ponds, going through open and shaded shared platforms until the docks and the further link to the orchard edge. The roof structure is designed to collect rainwater and support solar panels.
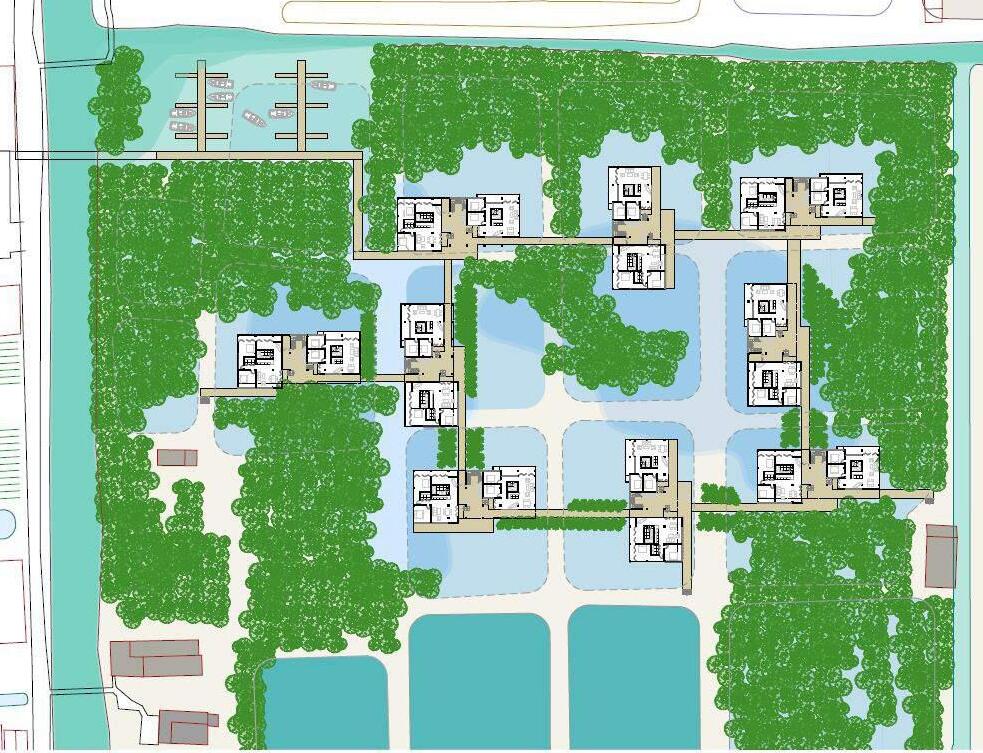
502 38
INDIVIDUAL PROJECT
A view of the environment through the open and shaded shared platforms.

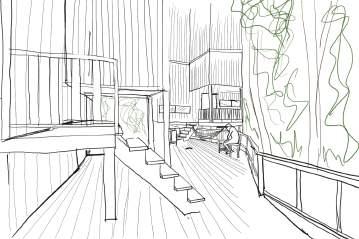
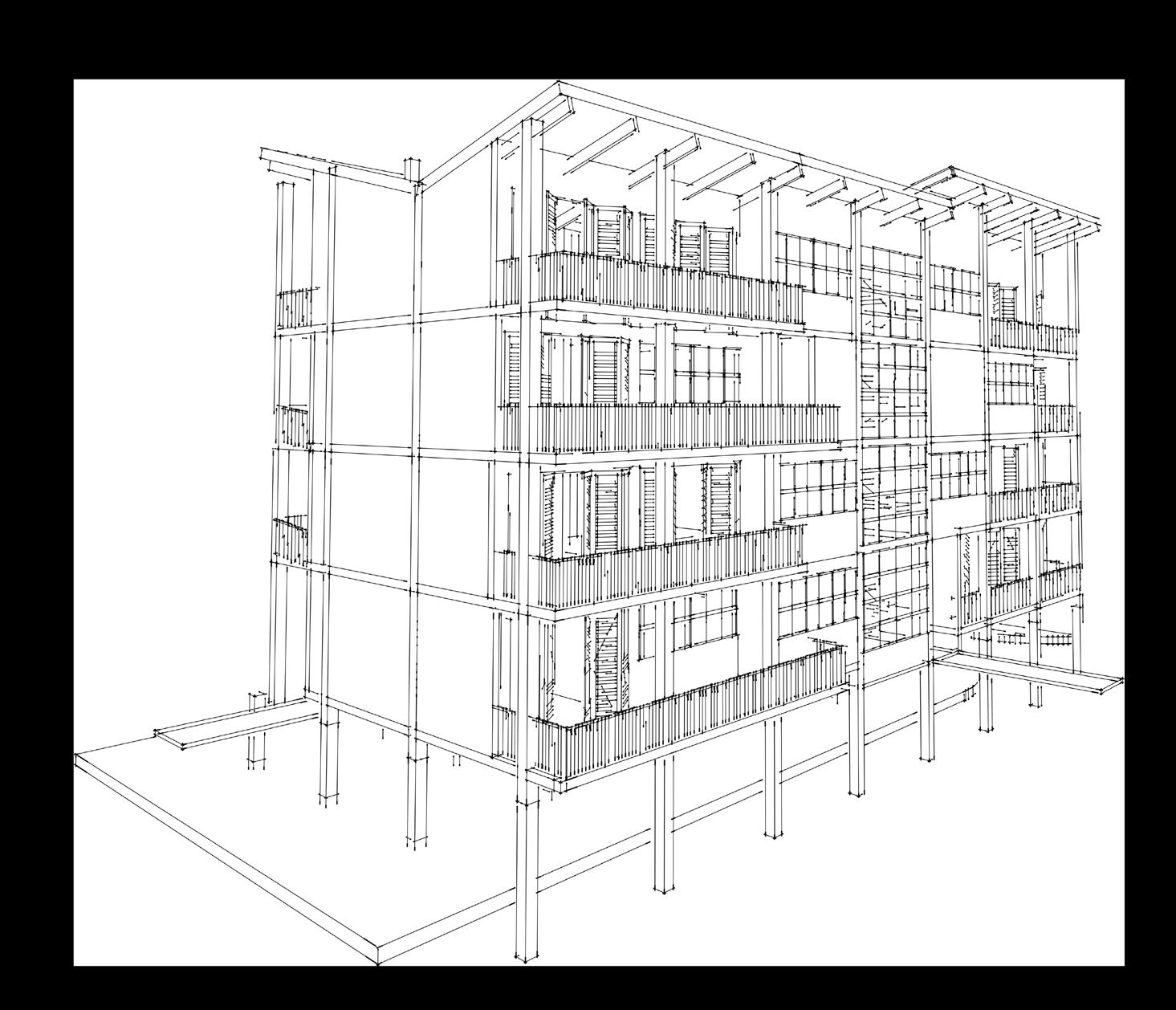
503 39
A view of the building on stilts standing in old ponds with balconies and common areas.
A view of the building with platforms connecting to other building clusters.
EXISTING SHRIMP PONDS Section 1/250 Plan 1/250
MANGROVE PLANTATION IN OLD SHRIMP PONDS
BUILDING TYPOLOGY ON STILTS WITH WOODEN STRUCTURE AND RAINWATER CATCHMENT
SHARED PLATFORMS IN STILTS WITH SOCIAL AREAS
BUILDING TYPOLOGY ON STILTS WITH WOODEN STRUCTURE AND RAINWATER CATCHMENT
504 40 GSPublisherVersion 0.0.100.100 + 0.9m + 1.5m
INDIVIDUAL
D1_b
PROJECT
EXISTING CANAL TO BE USED AS TRANSPORT WAY
SHARED PLATFORMS IN STILTS WITH SOCIAL AREAS
WITH
BUILDING TYPOLOGY ON STILTS WITH WOODEN STRUCTURE AND RAINWATER CATCHMENT
MANGROVE PLANTATION IN OLD SHRIMP PONDS
AGRICULTURAL LAND
505 GSPublisherVersion 0.0.100.100
41
Housing Typology
BAAN TITA HOUSE
San Kamphaeng, Chiang Mai, Thailand
Yangnar Studio
A collective of skilled craftsmen and architects, the Yangnar Studio is specialized in designing and constructing projects using local architectural methodologies (Abdel 2023). The studio's approach to their projects involves careful consideration of the site and a focus on local building techniques, traditional craftsmanship skills, the inherent qualities of materials, and resourcefulness within limited means (Abdel 2023). They aimed to blend all this to the lifestyle of the residents in the Baan Tita House (Alfaiz 2023).
The Studio works closely with local builders making sure that the interventions are relevant to the site context and local skill is developed, continually improving their craft throughout the process (Abdel 2023).
These techniques are employed without the need for additional decorative panels, highlighting the beauty of the craftsmanship itself in the Baan Tita House (Abdel 2023).
Wood is the main material used in the construction of the house. It also incorporates reclaimed materials such as the use of an old wooden shingle roof turned over and repurposed in the living room (Abdel 2023).
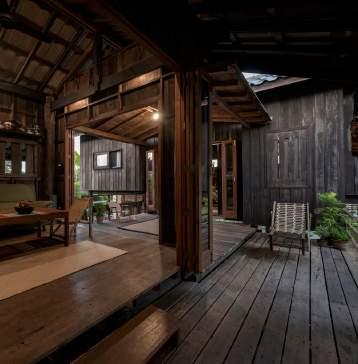
The walls of the house feature a sliding flow wall system known as “Fa-Lhai”, which creates a distinctive rhythm and facilitates airflow and serves as a protective barrier against insects (Alfaiz 2023). The sliding nature of the walls allows for the seamless integration of indoor and outdoor spaces, enabling a harmonious interaction between the residents and their natural surroundings.

506 44
© Source: Photo by Rungkit Charoenwat, Found in Hana Abdel, 2023 "Baan Tita House / Yangnar Studio". ArchDaily. Accessed 4 Jun 2023. <https://www.archdaily.com/998080/baan-tita-houseyangnar-studio> ISSN 0719-8884
2021
© Source: Photo by Rungkit Charoenwat, Found in Hana Abdel, 2023 "Baan Tita House / Yangnar Studio". ArchDaily. Accessed 4 Jun 2023. <https://www.archdaily.com/998080/baan-tita-houseyangnar-studio> ISSN 0719-8884 CASE STUDY RESEARCH
Baan Tita is organized into three primary levels, each serving distinct functions within the overall design:
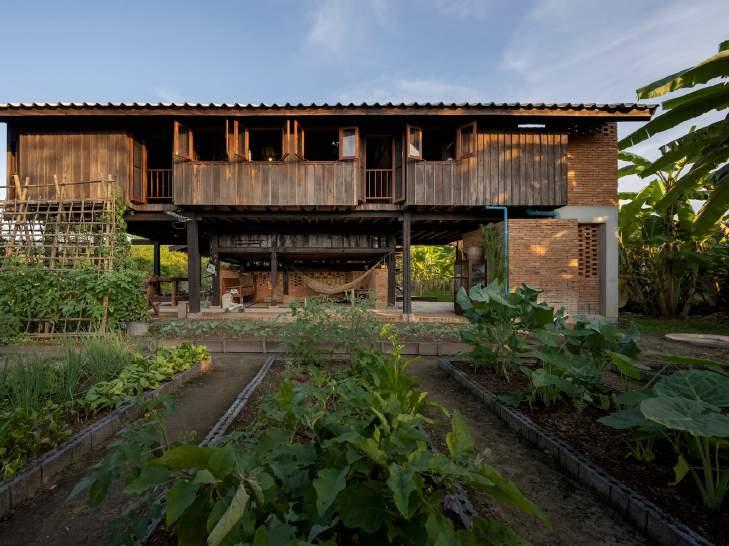
The lowest level - functions as the reception area, providing an accessible entry point for anyone visiting the house, facilitating interaction with the surroundings and the connecting balcony “Chan” located in the middle of the house (Abdel 2023);
The second level - it “is the upper platform of the floor "Thurn" area, which is elevated from the balcony and connected to the kitchen area” (Abdel 2023). This level includes a living room, a family room and the kitchen.
The top level - this level is dedicated to private spaces, such as bedrooms and working areas.
Underneath the house, there are storage areas for agricultural crops, a wood workshop for the family, and gathering spaces (Abdel 2023).
507 45
© Source: Photo by Rungkit Charoenwat, Found in Hana Abdel, 2023 "Baan Tita House / Yangnar Studio". ArchDaily. Accessed 4 Jun 2023. <https://www.archdaily.com/998080/baan-tita-house-yangnar-studio> ISSN 0719-8884
© Source: Photo by Rungkit Charoenwat, Found in Hana Abdel, 2023 "Baan Tita House / Yangnar
CASE STUDY RESEARCH
Studio".
The connecting balcony in Baan Tita is designed as a central element that serves to connect the main functions of the house. Unlike traditional interpretations where a balcony is seen as an extension or attachment to the main structure, in this case, it is strategically positioned to facilitate the use and engagement in various daily activities (Abdel 2023).
The balcony is constructed with a wooden floor that features gaps between the planks to allow sunlight and rain to filter through the space. It is placed at a level that is not significantly elevated, ensuring that there is a seamless transition between spaces (Abdel 2023).
Key findings:
. The project exhibits a harmonious blend of tradition and innovation, showcasing the ingenuity and expertise of both the studio and the local builders.

. Use of natural materials and techniques that blend in the surroundings and also protect the house.
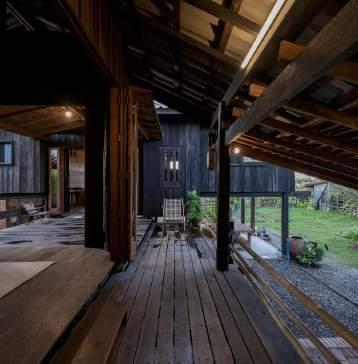
508 46
ArchDaily. Accessed 4 Jun
. The elevation of the house accommodates various uses, from storing agricultural crops to housing a wood workshop, while providing a sense of privacy and seclusion in the highest level dedicated to bedrooms and work areas. ISSN 0719-8884
2023. <https://www.archdaily.com/998080/baan-tita-houseyangnar-studio>
© Source: Photo by Rungkit Charoenwat, Found in Izzulhaq Alfaiz, 2023 "Baan Tita's Simplicity Offers Spatial Experience at Every Level". Anabata. Accessed 4 Jun 2023. <https://anabata.com/ architecture=baan-titas-simplicity-offers-spatial-experience-at-every-level>
ArchDaily. Accessed 4 Jun 2023. <https://www.archdaily.com/998080/baan-tita-houseyangnar-studio> ISSN 0719-8884

Charoenwat, Found in Hana Abdel, 2023 "Baan Tita House / Yangnar Studio". ArchDaily. Accessed 4 Jun 2023. <https://www.archdaily.com/998080/baan-tita-houseyangnar-studio> ISSN 0719-8884
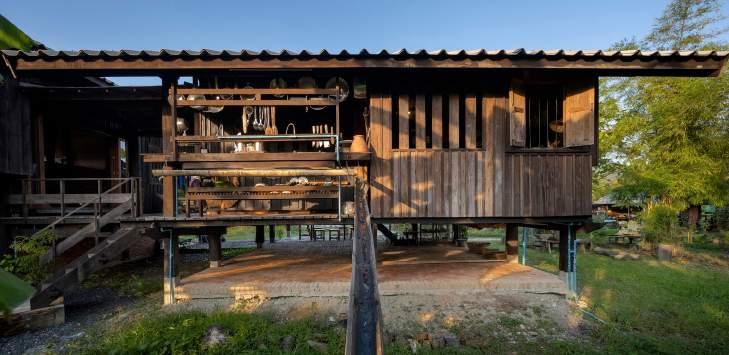
509 47
© Source: Photo by Rungkit Charoenwat, Found in Hana Abdel, 2023 "Baan Tita House / Yangnar Studio".
© Source: Photo by Rungkit
INDIVIDUAL PROJECT
References
Hana Abdel, 2023 "Baan Tita House / Yangnar Studio". ArchDaily. Accessed 4 Jun 2023. <https://www.archdaily.com/998080/baan-tita-house-yangnar-studio> ISSN 0719-8884
Izzulhaq Alfaiz, 2023 "Baan Tita's Simplicity Offers Spatial Experience at Every Level". Anabata. Accessed 4 Jun 2023. <https://anabata.com/architecture=baan-titassimplicity-offers-spatial-experience-at-every-level>
510 48
511
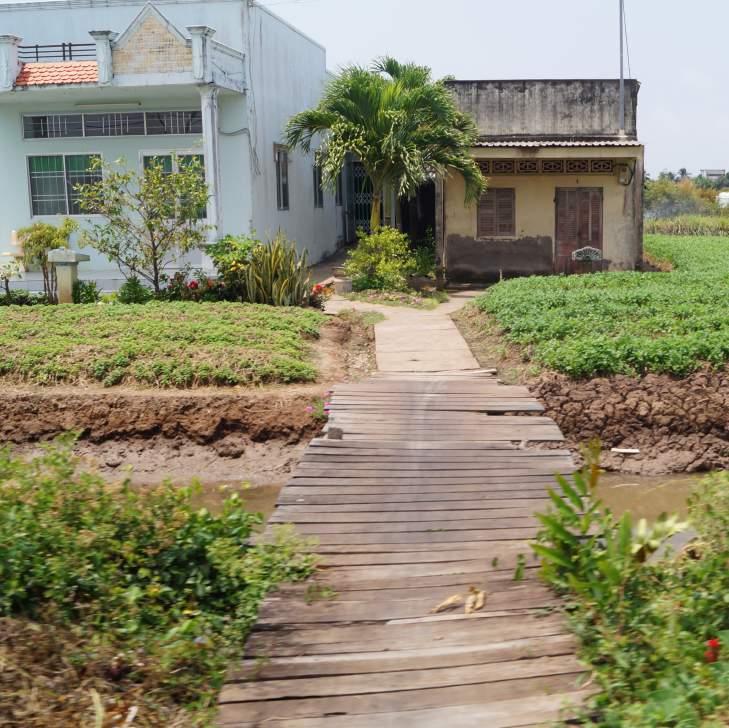
512 INDIVIDUAL PROJECT
513 04.D.02 SALTWATER CITY CENTER Living in the Canal PAOLA SALVATIERRA
03_Aim and Sketches
3d scheme of the compound
4 typologies: 3 flats + 1 duplex
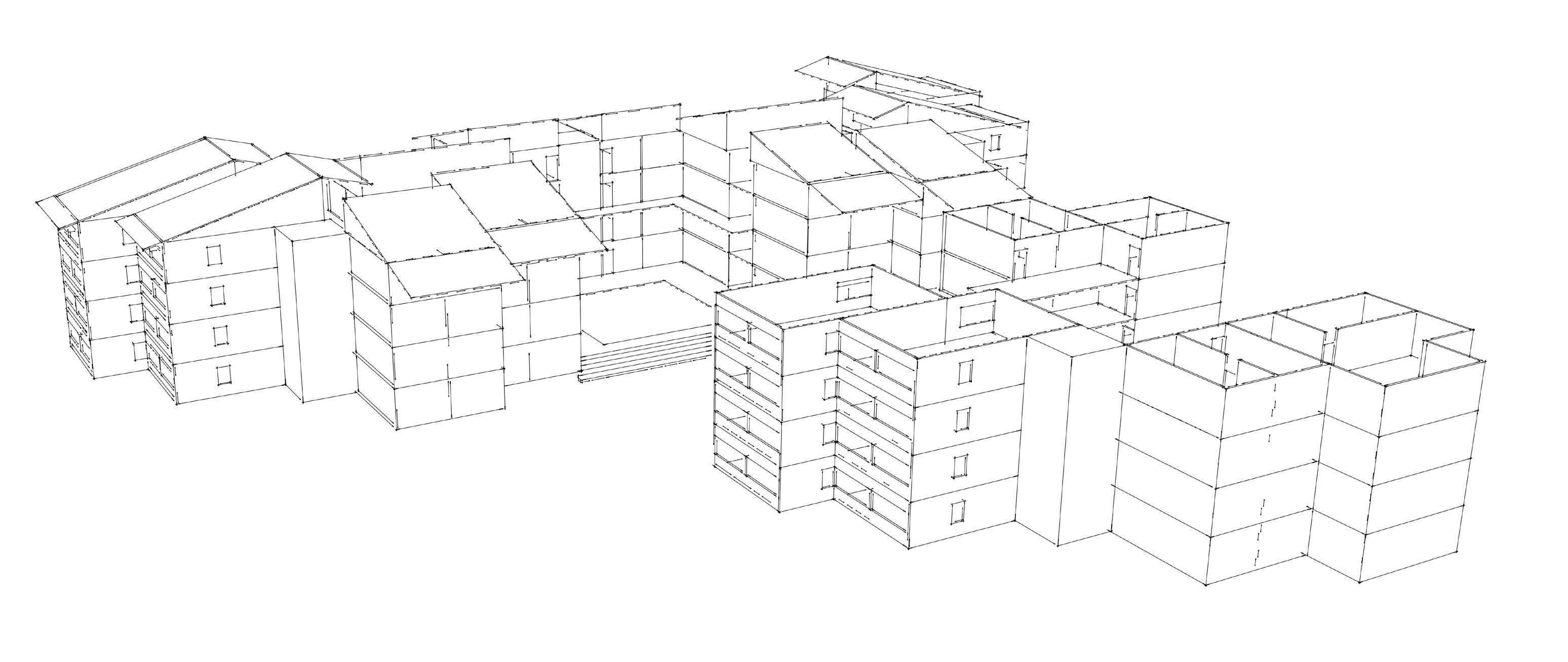
This typology aims to be a new water-based desakota system anchored to the canal. It features a small harbor serving as the primary entrance to the structure, which then seamlessly transitions into a silvoaquaculture farming system that eventually connects with the adjacent wetland area.
The building's circulation revolves around shared platforms, courtyards, and outdoor spaces, facilitating interactions among residents. With a modular design based on a 4x4 grid, it allows for diverse configurations and progressive housing. Elevated on stilts, the structure embraces the flow of water into the courtyards, nurturing microecology within the building.
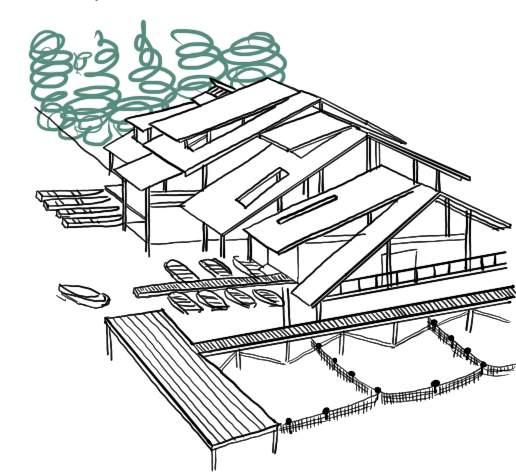
514 44
System of shared platforms, aquaculture, harbor and roofs structure elevated on stilts
INDIVIDUAL
PROJECT
03_Ground floor plan



515 45 0 4 10 20m
BUILDING TYPOLOGIE ON STILTS WITH WOODEN STRUCTURE AND RAINWATER CATCHMENT
SHARED PLATFORM ON STILTS WITH SOCIAL AREA
BUILDING TYPOLOGIE ON STILTS WITH WOODEN STRUCTURE AND RAINWATER CATCHMENT




516 46 03_Section MAIN CANAL
INDIVIDUAL PROJECT
NIPA PALM INSIDE COURTYARD
AGRICULTURAL LAND AQUACULTURE
MANGROVE BELT TO FILTER WATER
MANGROVE BELT TO FILTER WATER
MANGROVE BELT TO FILTER WATER
MANGROVE PLANTATION

517 47 0 4 10m wet season +1.5 m +0m
SHRIMP POND SHRIMP POND SHRIMP POND
WILD
Climate change resilient housing
FLOATING BAMBOO HOUSE
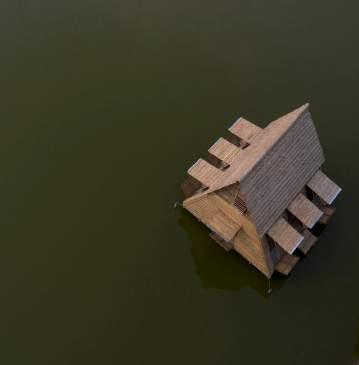
H&P Architects
Vietnam 2022
The Floating Bamboo House is a housing model designed specifically for Vietnamese locals who rely on river-based livelihoods, particularly those in the Mekong Delta region. This innovative housing concept consists of a threecompartment structure constructed using sturdy bamboo poles with a diameter of 3-4.5cm and lengths of 3m and 6m. The bamboo poles are joined together using simple latches and ties.
The exterior of the house is covered with lightweight materials such as compressed woven bamboo sheets, leaves, corrugated iron, and bamboo screens. The interior is partitioned using similar materials. The house features a spacious roof designed to collect rainwater and harness solar energy. The
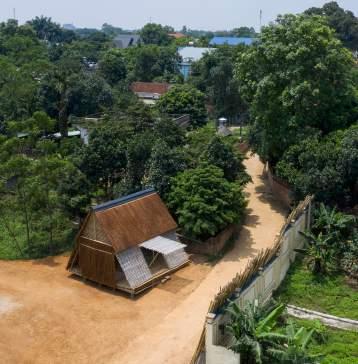
door systems are flexible, allowing them to open and close easily, providing stability during adverse weather conditions. The design of the house is inspired by flowers amidst floating waters, creating a unique and characteristic identity.
To ensure buoyancy on water, the Floating Bamboo House is equipped with plastic drum systems attached to the floor beneath. Freshwater storage tanks and septic tanks are located at the center of the house.
The house has a square ground plan measuring 6m x 6m and two levels, with the potential for expansion to increase the usable area. By removing the panels on the second floor, the house can be transformed into a spacious communal
518 50
© Source
©
Le Minh Hoang
CASE STUDY RESEARCH
area, serving purposes such as a community house, a classroom, or a library, reminiscent of traditional Vietnamese structures like Rông houses and Đình pavilions.

Looking towards the future, the vision for the Floating Bamboo House includes the formation of peaceful floating communities, where multiple houses are connected to each other through floating playing grounds, vegetable-growing rafts, fish-raising areas, and other communal spaces. This creates an integrated and harmonious living environment for the residents.
(H&P Architects 2022)
Vietnam is facing significant challenges due to climate change, making it one of the most severely impacted countries around the world. Projections indicate that at least 47 percent of the Mekong Delta area will be submerged if sea levels rise by 1 meter. In light of this alarming forecast, the FB House emerges as a promising solution, offering a viable alternative. It enables to swiftly establish stable and secure accommodations for communities, allowing them to adapt to the worst-case scenarios resulting from climate change. Therefore, these vulnerable communities can strive to create a sustainable and resilient living environment amidst these challenging circumstances.
(H&P Architects 2022)
51951
© Le Minh Hoang



520 52 © Le Minh Hoang CASE STUDY RESEARCH



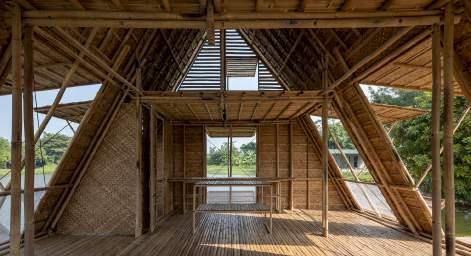
52153 © Le
Minh Hoang
References
Zeitoun, Lea. "Floating Bamboo Housing by H&P Architects". Designboom, https://www.designboom.com/architecture/hp-architects-floating-bamboo-housevietnam-05-31-2023/. June 8th
522 54
INDIVIDUAL PROJECT
523

524 INDIVIDUAL PROJECT
525 04.D.03 SALTWATER CITY CENTER Living in the Orchards HARSHIKA VERMA
LIVING IN THE ORCHARDS
On the freshwater side, This design combines the fragmented structures of orchard and connects to the transportation canal through the public spaces, where small private gardens merges with larger social spaces and productive landscapes become an integral part of the public pathway system, allowing residents to traverse diverse atmospheres.
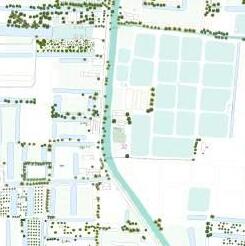

526 34 50
03.1_Individual Proposal
0 100 Existing INDIVIDUAL PROJECT


0 50 100m
03.2_Landscape Tissue And Public Spaces
PROPOSED ORCHARD SYSTEM (Miet Vuon)
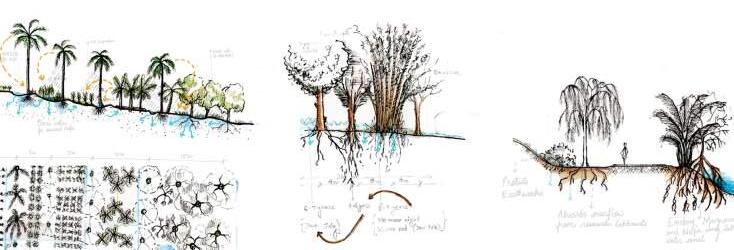

PROPOSED FOREST SYSTEM (Transition Land)
PROPOSED PROTECTIVE BELT (Low Land)
RAINWATER CATCHMENTS (High land | Low land)



Strategic earthworks are constructed to provide new protective and productive forest systems. And, safeguarding orchards and preserving aquifers through slow, store, and sink- SSS water management strategy.

528 36
Productive cum Protective Forest
Palm Intercrop Polyculture
Existing Orchards Proposed rainwater reservoirs Existing Housing
Existing orchards integrated with Proposed polyculture
INDIVIDUAL PROJECT
Resource forest rainwater catchment Dike transportation canal Market Square Agriculture
PUBLIC SPACE
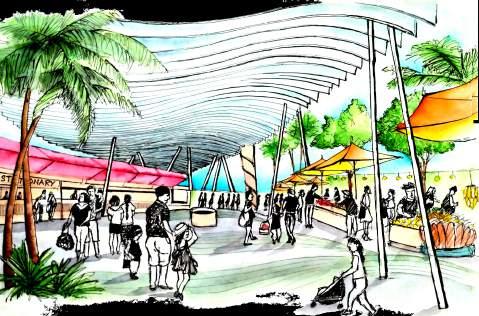

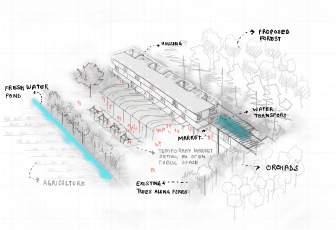
(Bridging the Gap: Connecting Freshwater and Saltwater Edges)
At the edge of salt and fresh water, A blend of commercial corridor on ground and residential housing on top, offering diverse social spaces overlooking forest orchards and agricultural fields







Staircase as shared interactive spaces with view to the forest on high land
 Open public square can used for weekend markets or community events.
Proposed typology
Existing freshwater ponds
Existing restaurant on stilts with fish pond
Existing Orchards
Open public square can used for weekend markets or community events.
Proposed typology
Existing freshwater ponds
Existing restaurant on stilts with fish pond
Existing Orchards
03.3_Housing Typology


This typology inhabits the abandoned shrimp ponds that are invading the orchard systems. The design aims to heal the polluted land by creating transitional landscapes in between and to create new quality of living which is deeply embedded in the different productive landscapes.
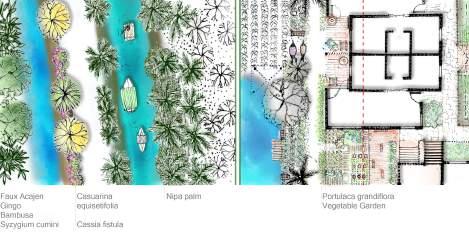

The topography is manipulated in such a way that in dry season the basin of the pond hosts diverse social spaces and during the wet season it becomes the part of cultivated and domestic water Landscape.

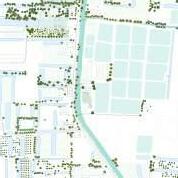
530 38
0 50 100m
INDIVIDUAL PROJECT





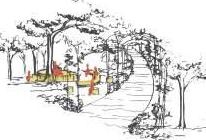

531 39
Scale- 1:250
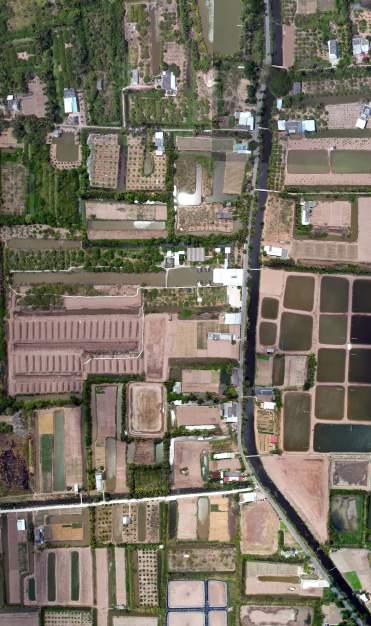

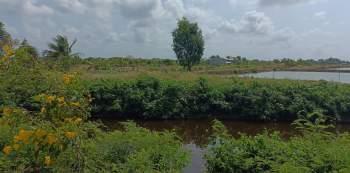

532 40 © Author 03.4_Canonical Images INDIVIDUAL PROJECT
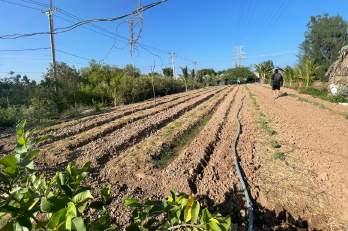
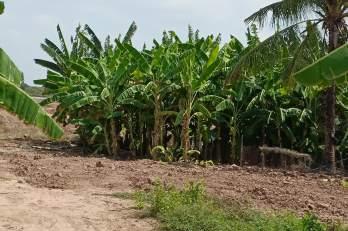
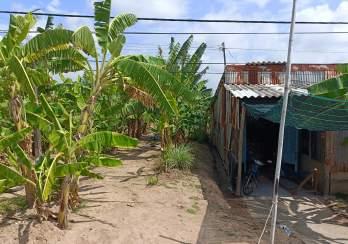
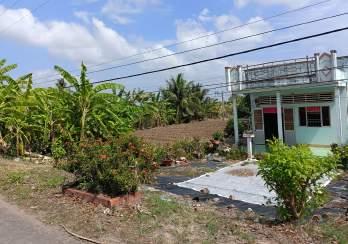

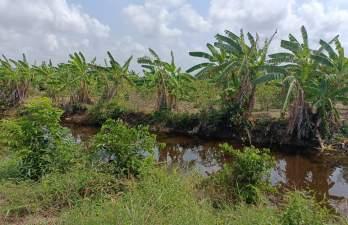
53341 © Author
Adaptive Vertical Living in Vietnam
Densification/ New typologies
The Ingenious Vietnamese Street House: Unveiling Its Cultural Significance and Design Potential


Vietnam's urban landscape is richly woven with unique individual street houses. The Street house has evolved over time in response to the country's distinctive cultural and environmental conditions. It consists of a connected row of semi-detached houses built in a linear layout, offering direct access from either a lively boulevard or a narrow corridor, hosting everyday domestic activities at the micro level. Unfortunately, in recent years, contemporary urban developments in Vietnam have overlooked these ages-old Street dwellings. As the demand for vertical housing solutions grows, there arises a pressing need to adapt the ingenious design principles of the Street House to high-rise apartment buildings. However, it is challenging to preserve the cultural significance and spatial ingenuity of the SH while embracing the opportunities offered by vertical living. (Chantier and Fernandez 2017) (Na and Hien 2022)
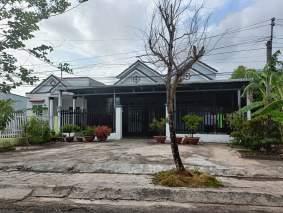
534 44
© Author CASE STUDY RESEARCH
Potential for Residential and Commercial Brilliance
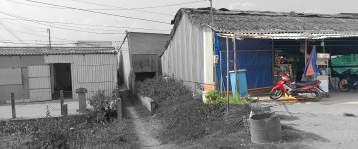
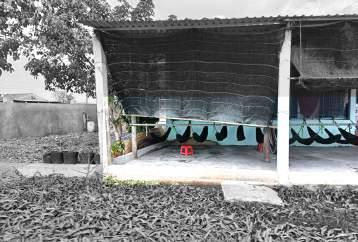

The Street house dazzles with its ingenious blend of residential and business areas placed under one roof. It has evolved to accommodate rising economic needs, particularly through its street-facing design, which provides ground-level commercial space. Rows of these structures are typically used to align wholesale or retail sectors on crowded market streets. As a result, the fronting area acts as a social interface through which private domains coexist with the public realm of the street, bringing the community to life. (Na, Hien 2022)
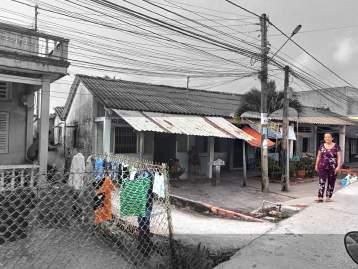

535 45
© Author © Source
Diversity of location of spaces in a typical Street House

Space expansion in a Street House
Basic proposed typologies of an apartment


536 46
© Dr Le Thi Hong Na; Arch Nguyen Viet Hien. "Adapting Vietnam’s Urban Street House to High-Rise Apartments." Futurarc. March 17, 2022, https://www.futurarc.com/commentary/adapting-vietnams-urban-street-house-to-high-rise-apartments/ CASE STUDY RESEARCH
Natural cross-ventilation through inner courtyard and staircase in a typical street house

‘Mass-void-mass’ arrangement

Innovation in Space and Environmental Responsibility
Street house provide highly versatile spatial combinations, allowing homeowners to change and reorganise functional units to meet their dynamic needs. Beyond their adaptability, they address local climatic conditions through incorporating rain and solar control with an emphasis on natural ventilation systems, giving both cooling and energy savings during the day and night. The ingenuity of the street house has the potential to be harnessed and applied to the design of high-rise apartment housing in Vietnam to create sustainable and adaptable living environments in the context of vertical urban development, as well as to ensure the continued relevance and advancement of Vietnamese residential design. (Na, Hien 2022)
537 47
© Dr Le Thi Hong Na; Arch Nguyen Viet Hien
Adaptive Vertical Living: Transforming Vietnam’s urban street house
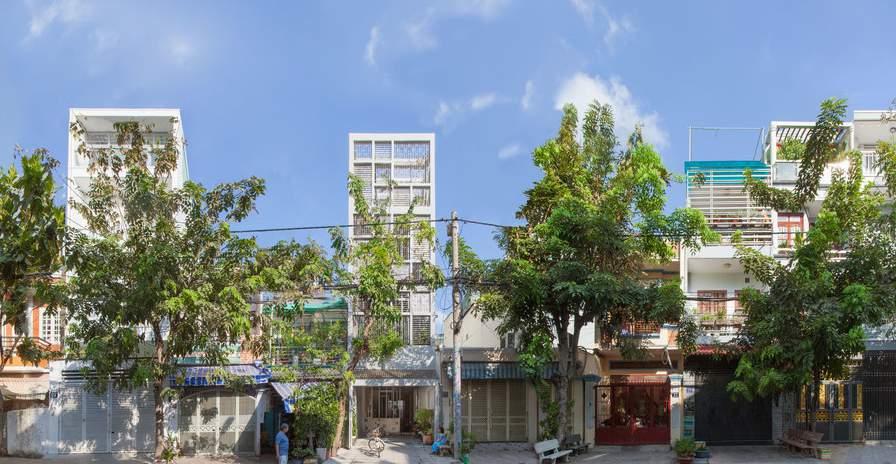
TAN PHU HOUSE: MULTI-GENERATION ROW HOUSE
Tan Phu District, Ho Chi Minh City, Vietnam
The street house typology, a prevalent characteristic of Asian city settlements, has proven to be an economical and versatile structure that can accommodate the evolving dynamics of households. In the emerging economy of Vietnam, household sizes have shifted from three-generation households to smaller ones consisting of fewer people. However, these households often expand again to include three to four people after about a decade. To address this changing trend, innovative spatial arrangements in row houses are explored to design Tan Phu House suitable for tight-knit multi-generational family. In this design approach, observations of users and their specific needs take precedence over external appearances. The house is envisioned as a living structure that seamlessly integrates various activities through open and closed spaces. The emphasis is on creating meaning and a sense of home for modern society by prioritizing the needs of the occupants. (Na, Hien 2022) (Nam, Linh 2019)
538 48
© Phan Lam Nhat Nam; Tran Cam Linh. " Tan Phu House." Archdaily. Hana Abdel, 2019,https://www.archdaily.com/937718/tan-phu-house-k59-atelier?ad_medium=gallery
2019 k59 atelier
CASE STUDY RESEARCH
Traditionally, street houses feature narrow buildings with longer dimensions than width, maximizing access to the street frontage while maintaining a degree of separation between the upper levels and the outside world. However, Tan Phu House, optimizes the limited space and creates a vibrant environment that can comfortably accommodate three generations. (Nam and Linh 2019)

539 49 © Phan Lam Nhat Nam; Tran Cam Linh. " Tan Phu House." Archdaily. Hana Abdel, 2019,https://www.archdaily.com/937718/tan-phu-house-k59-atelier?ad_medium=gallery
The ingenious incorporation of voids at both exposed sides of the building not only introduce a touch of greenery but also create hanging gardens, enriching the overall living experience. These strategically placed voids within all four floors, ensures that each floor receives an abundance of invigorating morning sunlight and a constant flow of fresh air. this to happen through an app connecting farmer to consumers in the search for a fresh take away salad. The abundance of natural light and continuous ventilation provided by voids reduces the need for artificial lighting and cooling, enabling an energy-efficient living environment.
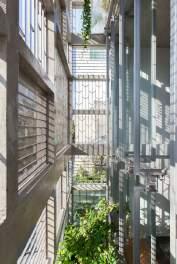
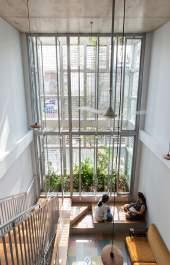



The arrangement of shifting voids serves as a cohesive link, facilitating continuous activities that cater to the needs of traditional Asian families with multiple generations. The integration of public spaces alongside private areas on each floor fosters a wide range of activities for the residents and enhances opportunities for meaningful interactions among family members—a valuable aspect often lacking in our modern households. (Na, Hien 2022) (Nam, Linh 2019)
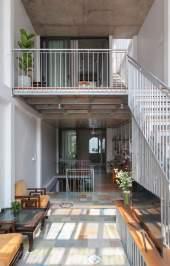
540 50
© Phan Lam Nhat Nam; Tran Cam Linh.
© Phan Lam Nhat Nam; Tran Cam Linh.
© Phan Lam Nhat Nam; Tran Cam Linh.
CASE STUDY RESEARCH
© Phan Lam Nhat Nam; Tran Cam Linh.
Common spaces are strategically positioned on each floor to foster profound relationships among family members, serving as connection points for various activities. The ground floor hosts the kitchen and dining area, which acts as a seamless transition between indoor and outdoor spaces, providing a pleasant setting for the grandmother to observe and engage in family activities while basking in the morning sun. The living area above, overlooks the study and children's bedroom, creating a shared space that fosters family togetherness. The third level offers a more private retreat with the parents' bedroom, a sky-lit bathroom, and a solar-powered laundry space designed to combat humidity. (Na, Hien 2022)
This innovative adaptation of the street house typology showcases its potential to meet the diverse needs of multi-generational families, all while promoting a sustainable and fulfilling living experience.
(Nam, Linh 2019)
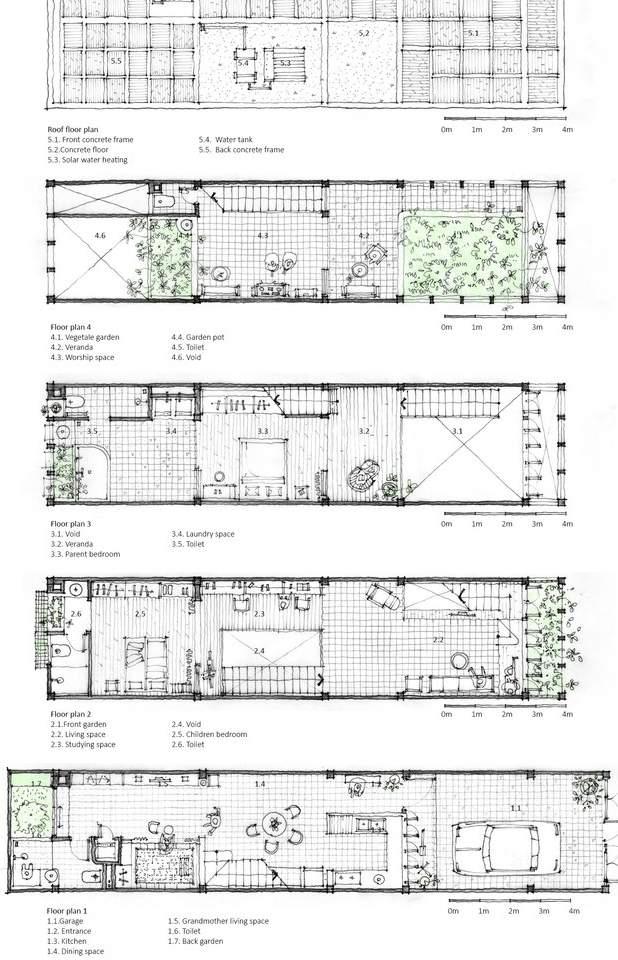
541 51
© Phan Lam Nhat Nam; Tran Cam Linh. " Tan Phu House." Archdaily. Hana Abdel, 2019,https://www.archdaily.com/937718/tan-phu-house-k59-atelier?ad_medium=gallery
References
Dr Le Thi Hong Na; Arch Nguyen Viet Hien. "Adapting Vietnam’s Urban Street House to High-Rise Apartments." Futurarc. March 17, 2022, https://www.futurarc. com/commentary/adapting-vietnams-urban-street-house-to-high-rise-apartments/
Dr Le Thi Hong Na; Arch Nguyen Viet Hien. "Tan Phu House: Multi-generation row house." Futurarc. March 17, 2022, https://www.futurarc.com/project/tan-phuhouse-multi-generation-row-house/
François Chantier, Maria Fernandez. "Vertical Village." Archdaily. Niall Patrick Walsh, June 23, 2017, https://www.archdaily.com/873803/bee-breeders-announcewinners-of-hong-kong-pixel-homes-competition?ad_medium=gallery
Phan Lam Nhat Nam; Tran Cam Linh. " Tan Phu House." Archdaily. Hana Abdel, 2019, https://www.archdaily.com/937718/tan-phu-house-k59-atelier?ad_ medium=gallery
542 52
CASE STUDY RESEARCH
543
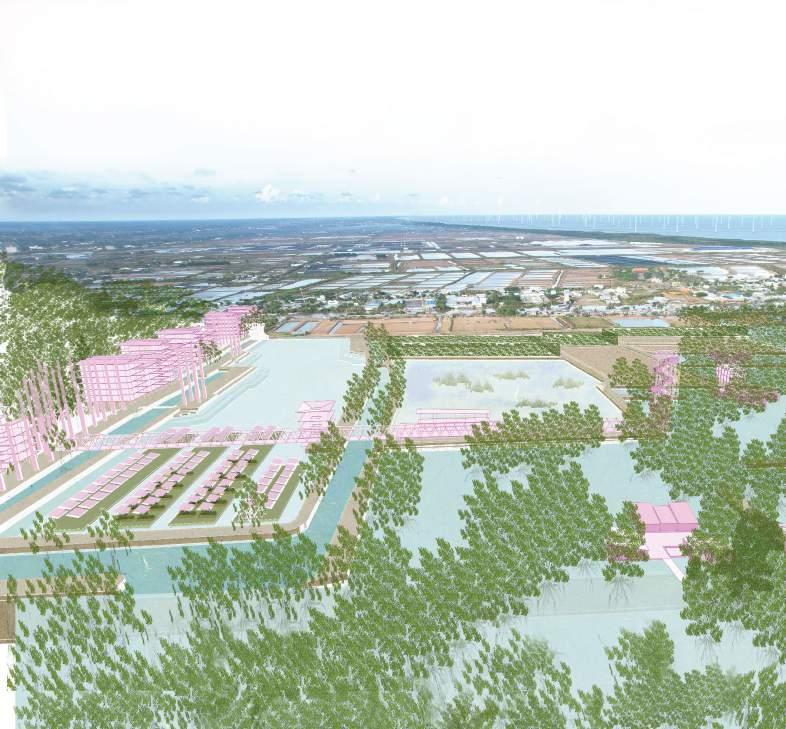
544 GROUPWORK

545 04.E SALTWATER CITY SOUTH SAMANTHA ASERMAN ALEXIA CHALOULI JOSEFIEN HOEREE


546 GROUPWORK
Bac Lieu is a place where nothing is homogenous. Elements of landscape and urbanism co-exist as variegated microcosms with embedded meanings. A house is not just a house. It is a place for family, commerce, tradition, culture and continual transformation. The essence of Bac Lieu takes root at the coast where salt water meets mangroves, fishermen settlements and productive lands of salt and shrimp. This spirit of the city is encapsulated in the growth rings of the trunk of a wild mangrove tree that separates city from sea. Learning from the natural heritage of Bac Lieu, the project [re]introduces the logic of historic waterways and mangrove systems and [re]embeds them into existing structures. Mangroves move both into the sea and towards the land, protecting settlement from future sea storms. They are [re]meandered to encourage biodiversity, [re]connecting the bird sanctuary to the sea. They march through the shrimp farm landscape, breaking up the aggressive homogeneity and seek to establish a sustainable, economically advantageous and future- focused alternative to the current extensive productive systems.
With the [re]wilded water and mangrove systems, the project [re]imagines settlement tissues that move with the tides. The new settlements find home among the wild mangroves to live in harmony in an ecologically supportive and supported development. Floating clusters are semi-autonomous, with individual households caring for services and the collective unit caring for the community. Adaptable modular housing units provide space for families and room for expansion mirroring the growth of the surrounding mangrove forest.
The entire development is framed by new freshwater catchments for household use and to reduce salinity during the dry season. Perched above the wet landscape by stilts, the medium-rise high-density settlement is somewhat self-sufficient and includes floating gardens, energy from renewable resources and waste water cleaning via constructed wetlands. Mixed community housing supports different lifestyles through additional shared facilities and connection to public space. The settlement pattern responds to the varied landscape creating dialog between settlement, salt fields and fresh water.
[Re]imagined collective spaces, provide both new social tissues as well as high, dry and safe areas in response to the expected consequences of future climate challenges. The bridge, school and community centre act to connect the urban dimension to the nature-based infrastructure while providing collective programmes to serve the social needs. The promenade reaches a crescendo at the tower that observes the harmony of settlement and landscape. This new social tissue of connection, public space and education unite the settlements and embed them in the salt and shrimp of Bac Lieu’s coast.
By learning from the existing, honouring the past and understanding the future, the settlement can become a place of climate, social and economic resilience.
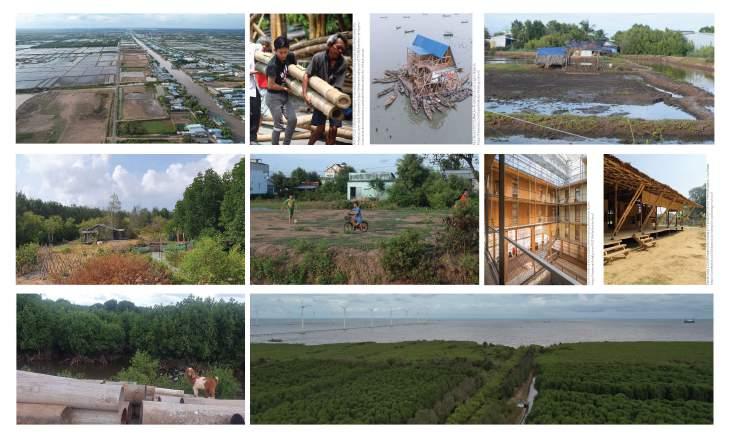
547
02.02 transect vision

design strategies
re-wilding mangroves | re-meandering waterways
integrated shrimp and mangrove farming
d
28548
resilient Living Floating market on canal
GROUPWORK
yke as a safe zone renewable
re-wilding mangroves | re-meandering waterways
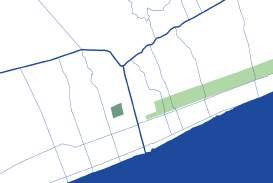
integrated shrimp and mangrove farming

29549
enewable energy
mangroves (in the sea)
catchments 0 100 500m
protective
Freshwater

550 30 0 50 100m GROUPWORK
02.03 proposed 400x400 design s quare



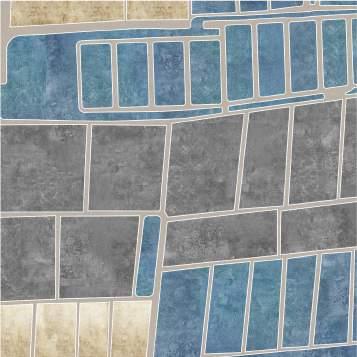
proposed plan Key
public Buildings + safe Zones
housing settlements
Wild mangroves
plantation mangroves
palm and brackish vegetation
salt Water (wild)
salt Water (canals)
Fresh Water
constructed Wetland
salt Field organic shrimp Farm
solar panels
Bladeless Wind Farm
Floating vegetable gardens
hrimp Farm / canal
alt Farm
bandoned Farm
551 31
0 50 100m existing

552
INDIVIDUAL PROJECT
553 04.E.01 SALTWATER CITY SOUTH Stilted Freshwater Settlement SAMANTHA ASERMAN
Fresh water catchment

the freshwater catchment provides usable water as well as form for the settlement. the new stepped dykes, in dialogue with the new settlement, also function as public space. the stepped dykes on the opposite side of the freshwater catchment basin, in dialogue with the landscape, become opportunities for floodable planting. the existing perpendicular dykes are retained below and only revealed in extreme dry weather. the freshwater catchment also allows for the opportunity for floating vegetable gardens - combined with solar farms - to provide some food for the residents. the settlement pattern along the existing canal and dyke - which now function as transportation links - are broken up with open areas of wind farms and public space that provide visual connections to the surrounding productive landscape. the settlement is somewhat self-sufficent.

554 34
silted fresh water development section and plan public entrance Unprogrammed community housing unit Lettable retail space Lettable retail space community computer community laundry community storage refuse and water harvesting
freshwater pond exisitng canal and dykes 1 2 3 4 5 6 7 8 9
new wetland INDIVIDUAL PROJECT
stilted bamboo settlements
these drawings show a medium rise community housing unit situated on the existing dyke with a relationship to both the public street and freshwater catchment on the one side of the building as well as the salt farm on the other. the unit consists of 40m2 and 50m2 apartments with their own bathrooms and kitchens. Units are adaptable with the ability to join multiple units for larger homes and different lifestyle requirements such as splitting off smaller rooms for short term rental opportunities. each floor contains shared unprogrammed community space learning from existing social patterns. the ground floor contains a public entrance with lettable commercial spaces as well as a semi-public / residents only shared spaces that includes additional amenities to support different lifestyles and daily practices. this links the building to the public space of the street. circulation occurs around a planted courtyard in the centre of the building.


555 35 1 2 4 5 6 7 8 9
with
community space
plumbing without plumbing computer / coworking space with drying courtyard harvesting store
stilted settlement salt farm canal (salt water) exisitng dyke public steps with wind turbines
Floating vegetable gardens accessible from community centre solar panel canopy
Bladeless wind turbines stepped floodable public space
1 2 3 3 3 2 2 2 public entrance Unprogrammed community space housing unit 1 2 3 existing ground line 0 50 100m
Brackish water planting salt water planting existing canal, new transport link existing dykes kept below water to be exposed only in very dry weather
housing & s ettlement typologies
g reen K aravanghar
darya Khan shaikh & Uthero district Khairpur, sindh
description
green Karavanghar is a post-disaster housing / settlement project designed by architect Yasmeen Lari of the heritage Foundation of pakistan. the project was initiated by Unesco -UK aid proceeding the great Flood of the swat valley in 2010 that left many people without homes. the project consists of close to 270 sustainable housing units, a green Woman’s centre as well as a primary school and health centre (Lari 2011a and Lari 2011b). “ the units have been designed as low carbon footprint, low cost units which are built with household participation in order to achieve a sense of ownership and pride (Lari 2011a, i).”
in the project, Lari designs beyond the mere requirement of providing housing structures for those affected by the flood. Lari (2011a and 2011b) incorporates the following key philosophical ideas: the houses and structures are made of indigenous, locally sourced and readily available materials. this was done in order to create low carbon, low cost and sustainable housing units. the selected construction methods and materiality make use of indigenous construction techniques optimised through improved methodologies from experts and artisans. the design was done through community participation, responding to the lifestyle and cultural values of the community whilst also providing workshops and educational opportunities (Lari 2011a).
the housing units “…are low carbon-footprint, low-cost nucleus houses (to accommodate 5 people), a veranda, kitchenette, W.c. and bath, and are constructed primarily using sustainable materials i.e. bamboo, mud, lime and stone (Lari 2011a, 2).” although initially met with resistance from the community, Lari designed each unit to incorporate their own ablutions and small kitchenette. through performance involving student volunteers and children from the community, the children were educated on hygiene practices such as hand washing and the benefits of the incorporation of these facilities in the home. “during the course of the workshop, it was noted that the community was taking steps towards better personal hygiene, insisting that their children wear shoes and clean clothes (Lari 2011a, 10).”
the housing units are constructed as follows: masonry foundations, a bamboo structure and locally produced reed mats, that form the walls and roof, that are then plastered using traditional methods by the women of the community (Lari 2011a). the unstable soil posed a challenge to finding adequate low-cost solutions for the building foundations. an investigation into local materials and building practices was conducted in order to address this challenge. a technique of using well compacted pure sand was implemented in order to reduce the required depth of the foundations (Lari 2011a).
the bamboo structure makes use of traditional dhijji methods in order to cross brace the housing. this makes the units strong and resistant to earthquakes, snow, rain and flooding. the construction of the units was conducted by skilled artisans along with community members and student volunteers. in order to include the participants in the construction process, training workshops on various aspects of the construction process were conducted. these included construction methods of various materials as
Yasmeen Lari | heritage Foundation of pakistan
2010-2011
well as building layout etc (Lari 2011a).
prefabricated reed matting as well as date palm screens for the housing units were sourced from nearby villages. this allowed for a boost in the local economy of the area. the prefabrication of these screens also aided in a speeding up the construction process. traditional mud plastering methods were adapted for the project. “ the hF artisan teams added lime to the mud plaster, while the women added their own traditional ingredients – cow dung and straw, giving the plaster its own unique indigenous texture and identity (Lari 2011a, 11).”
the construction of the houses was done in conjunction to a “livelihoods and empowerment program (Lari 2011, 3)” that included craft training as well as construction and operation training for bamboo solar food dehydration systems. this was done in order to provide economic opportunities for the women in the community. a survey was conducted of the existing local skills among the women of the community. as a result, the Woman’s centre includes sewing machines as well as the initiation of a fish drying process for economic opportunity. a boat was later requested by and provided to the community in order to increase the production of dried fish for economic gain. training on the project also functioned to to create dialog between artisans, student volunteers and the community (Lari 2011a). this combination of settlement and education helped to empower the community (Wade 2021)
performance was used to educate children on various matters including hygiene, education and female literacy. children’s arts and craft workshop were included to teach learn during play methods that could be implemented by the local teacher (Lari 2011). the silted Women’s centre, supported by swiss pakistan society and tides foundation, provide a meeting place for the women while the ground level is used as a school (Lari 2011a).
climate resilient design
“seen in the context of global weather change, pakistan is among the countries assessed to be the most susceptible to the adverse effect of climate change (Lari 2011, 17).” i t was therefore important to “…devise mechanism to reduce vulnerability to hazards, at the same time to reduce risk by improving the community’s capacity to deal with them… in addition to providing relief and shelter, it is equally important to empower the community for disaster risk mitigation management (Lari 2011a, 17-18).”
homes are made strong to withstand extreme rain and snow and flooding. the use of local materials and training provided allows for ease of repairing damaged structures as necessary post disaster. the project also included the provision of floating food storage as well as a warning system. the stilted community centres – Women’s centre and the school and health centre - provide safe, high and dry zones for evacuation during flooding events. the community was also given first aid and disaster risk management training. as a result, the community is capable to take care of its own disaster mitigation management (Lari 2011a).
556 38
CASE STUDY RESEARCH
h eritage Foundation of p akistan. 2011. c ommunity Woman g ather at g reen Women’s c entre for m eeting with a r. Yasmeen Lari. p hotograph. Found in: r amzi, s hanaz. 2019. “ r etrospective: Yasmeen Lari.” o nline m agazine. t he a rchitectural r eview. 2019. https://www. architectural-review.com/buildings/retrospective-yasmeen-lari.
a meeting between the community women and architect Yasmeen Lari taking place in the green Women's centre which is a stilted bamboo structure that forms a meeting point for the women of the community as well as a safe high ground. this photograph also demonstrates the importance of community participation and good, open relationships with the community (Lari 2011a).

artisans in training securing prefabricated reed matting to the verandah walls of a housing unit. community members were asked to help build their homes and provided with training by the artisans from heritage Foundation of pakistan during the project (Lari 2011a).
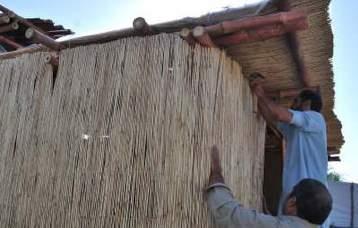
557 39
h eritage Foundation of p akistan. 2011. s ecuring m atting to v erandah Walls. p hotograph. Found in: Lari, Yasmeen. 2011. “ g reen Karavanghar i mplimentation r eport.” h eritage Foundation of p akistan. https://s3.amazonaws.com/data.hoggit.com/2059.pdf? a W sa ccessKey i d=1 x B sjep 0 nejjca 8 jnvg 2& e xpires=1690848000& s ignature=th2nak4%2BUngK x fwcl ic xlgWjnyk%3 d
plan of a gKg housing unit showing the layout of the unit with attached kitchenette, toilet and bath. each unit serves a single nucleus family of up to 5 members and included a verandah space (Lari 2011a).

section of a gKg housing unit showing the construction and materiality including missionary foundations on compacted sand, bamboo framework with traditional dhijji style cross bracing as well as the reed matting and a plastered finish (Lari 2011a).
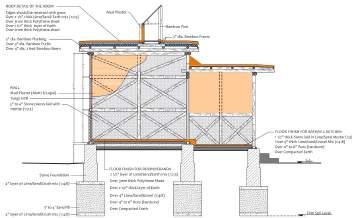
an internal view of a completed wall with bamboo framework, cross-bracing for structural strength and a mud plastered finish. the construction combines traditional methods and local materials with optimisation through artisan's knowledge (Lari 2011a).

h eritage Foundation of p akistan. 2011. g reen Karavan g har Bamboo r oof p lanking by c ommunity. Found in: r ees, Kevin. 2015. “ g reen Karavanghar: Low c arbon Footprint, s ustainable a rchitecture.” p owerpont p resentation. https://slideplayer.com/slide/3307919/.
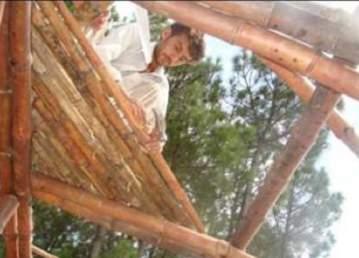
558 40
h eritage Foundation of p akistan. 2011. p lan and s ection of g K g m odule. d igital d rawing. Found in: Lari, Yasmeen. 2011. “ g reen Karavanghar g K g & Beyond for d isaster r isk r eduction.” h eritage Foundation of p akistan. https://s3.amazonaws.com/data.hoggit.com/2167.pdf? a W sa ccessKey i d=1 x B sjep 0 nejjca 8 jnvg 2& e xpires=1690848000& s ignature= s at5 eda f8x a uFpe a %2Bu g aip nn n r k%3 d
a community member applying bamboo planking to the veranda roof of a housing unit (Lari 2011a).
h eritage Foundation of p akistan. 2011. Bamboo-frame shelters i nternal. Found in: r amzi, s hanaz. 2019. “ r etrospective: Yasmeen Lari.” o nline m agazine. t he a rchitectural r eview. 2019. https://www.architectural-review. com/buildings/retrospective-yasmeen-lari.
RESEARCH
CASE STUDY
a finished gKg housing unit showing the plastered finish and painting that was done by community women. participation helped to instil pride and sense of ownership in the project but also provided the community with the skills to repair and maintain their own housing units as required after future disaster events (Lari 2011a).
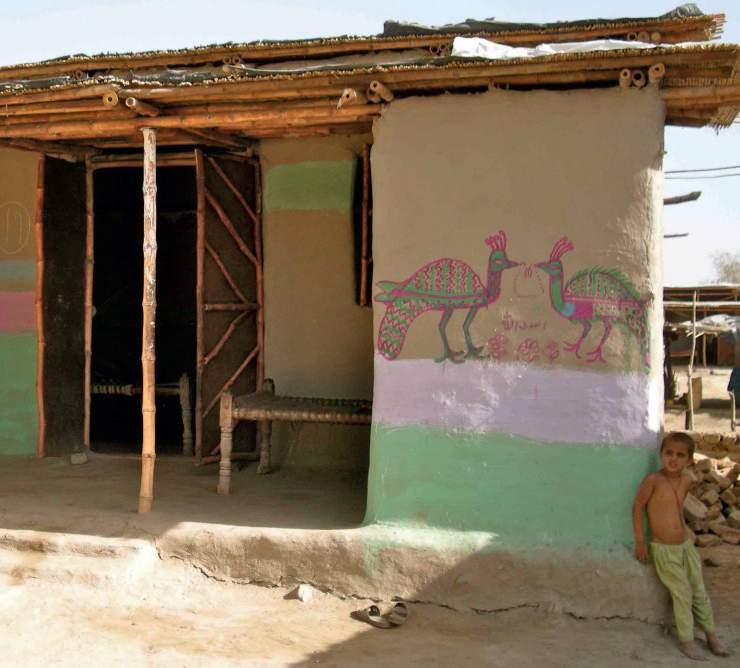
559 41
h eritage Foundation of p akistan.
Bamboo-frame
e xternal. Found in: r amzi, s hanaz. 2019. “ r etrospective: Yasmeen Lari.” o nline m agazine. t he a rchitectural r eview. 2019. https://www. architectural-review.com/buildings/retrospective-yasmeen-lari.
2011.
shelters
CASE STUDY RESEARCH
Key Learnings
• i t is no longer sufficient to simply provide structures that meet standard requirments of shelter. in the wake of climate change, the design of cities and settlements need to be prepared for future climate challenges. “What’s important now is that whatever is being done in terms of shelter also starts giving people livelihoods (Lari; petridou 2023).”
• resilient cities are only achievable through the creation of resilient communities. equipping communities with the tools and education to respond to disasters will help create self-resilience and reduce reliance on government and humanitarian resources post disasters.
• Local materials and traditional construction methods are important for sustainable buildings and cities that are resilient to future climate challenges. they also provide economic benefit for local communities as well as the ability for speedy and affordable repairs or reconstruction should it be required after future climate disaster events.
• community involvement does not only help to instil a sense of pride and ownership in projects but allows for opportunities of education, empowerment and improved livelihoods.
• there is still room for further investigation into greater incorporation of renewable energy resources in the creation of sustainable and resilient settlements.
• “ the search for affordable housing cannot be separated from new ways of living and the growing environmental and political challenges affecting where and how we live (petridou, 2023).”
• all these learnings can be applied to any design pertaining to settlements and cities in order to create sustainable settlements. We should not wait for disaster before implementing strategies of climate and community resilience.
• projects with endless funding should we given the safe careful consideration as projects with limited funding in order to create smart, sustainable developments.
• When combined with high-rise bamboo structure explorations, by architects such as chris pretch, an interesting cross-pollination can occur between densification as well as sustainable housing and settlements.
plan of primary school and health centre building which is also a stilted bamboo structure. all community buildings are raised on stilts to make them safe zones for the community (Lari 2011a).

h eritage Foundation of p akistan. 2011. p lan of p rimary s chool and h ealth c entre in d arya Khan s haikh. d igital d rawing. Found in: Lari, Yasmeen. 2011. “ g reen Karavanghar g K g & Beyond for d isaster r isk r eduction.” h eritage Foundation of p akistan. https://s3.amazonaws.com/data.hoggit.com/2167.pdf? a W sa ccessKey i d=1 x B sjep 0 nejjca 8 jnvg 2& e xpires=1690848000& s ignature= s at5 eda f8x a uFpe a %2Bu g aip nn n r k%3 d
r k%3 d h eritage Foundation of p akistan. 2011. p lan of g reen Women's c entre on stilts in villages d arya Khan s haikh and Uthero. d igital d rawing. Found in: Lari, Yasmeen. 2011. “ g reen Karavanghar g K g & Beyond for d isaster r isk r eduction.” h eritage Foundation of p akistan. https://s3.amazonaws.com/data.hoggit.com/2167.pdf? a W sa ccessKeyi d=1 x B sjep 0 nejjca 8 jnvg 2& e xpires=1690848000& s ignature= s at5 eda f8x a uFpe a %2Bu g aip nn n r k%3 d
First floor plan of green Women's centre showing the large women's meeting space, veranda and access. the building serves the community through the inclusion of items such as sewing machines for crafts that the women can use to generate an income (Lari 2011a).


560 42
h eritage Foundation of p akistan. 2011. s ection of g reen Women's c entre on stilts in villages d arya Khan s haikh and Uthero. d igital d rawing. Found in: Lari, Yasmeen. 2011. “ g reen Karavanghar g K g & Beyond for d isaster r isk r eduction.” h eritage Foundation of p akistan. https://s3.amazonaws.com/data.hoggit.com/2167.pdf? a W sa ccessKey i d=1 x B sjep 0 nejjca 8 jnvg 2& e xpires=1690848000& s ignature= s at5 eda f8xa uFpe a %2Bu g aip nn n
section of green Women's centre showing the stilted bamboo construction using the similar construction methods as implemented in the housing units (Lari 2011a).
h eritage Foundation of p akistan. 2011. t he Bamboo Women’s c enter in s indh p rovince. Lari d esigned t his Following a s eries of Floods in 2011. p hotograph. Found in: Wade, s teph. 2021. “Yasmeen Lari: a rchitecture for e qual a ccess.” g estalten. 2021. https://gestalten.com/blogs/journal/yasmeen-lari-architecture-for-equal-access ?gclid= eai a i Qob c h mi lpychsmw_w iv Fg c L c h3 mo w n Z eaa Y asaae gL63v d _Bw e
completed green Women's centre. the stilted bamboo structure provides for a safe zone for the women and children in the village during adverse weather conditions. the ground floor of the building is used as a school as it is the coolest place in the village (Lari 2011a).

561 43
CASE
references
Lari, yasmeen. 2011a. “green Karavanghar gKg & Beyond for Disaster Risk Reduction.” Heritage Foundation of pakistan. https://s3.amazonaws.com/data.hoggit. com/2167.pdf?AWSAccessKeyid=1xBSJEp0NEJJCA8JNvg2&Expires=1690848000&Signature=Sat5EDAf8xAuFpeA%2BugaipNNnRk%3D. Accessed 04/06/2023.
Lari, yasmeen. 2011b. “green Karavanghar implementation Report.” Heritage Foundation of pakistan. https://s3.amazonaws.com/data.hoggit.com/2059. pdf?AWSAccessKeyid=1xBSJEp0NEJJCA8JNvg2&Expires=1690848000&Signature=th2nak4%2BUngKxfwcliCxlgWjnyk%3D. Accessed 04/06/2023. petridou, Christina. 2023. “Explore the Works of yasmeen Lari, RiBA’s 2023 Royal gold medallist.” Designboom. April 28, 2023. https://www.designboom.com/ architecture/works-yasmeen-lari-riba-2023-royal-gold-medallist-04-28-2023/. Accessed 04/06/2023.
Ramzi, Shanaz. 2019. “Retrospective: yasmeen Lari.” online magazine. The Architectural Review. 2019. https://www.architectural-review.com/buildings/ retrospective-yasmeen-lari. Accessed 04/06/2023.
Rees, Kevin. 2015. “green Karavanghar: Low Carbon Footprint, Sustainable Architecture.” powerpoint presentation. https://slideplayer.com/slide/3307919/. Accessed 04/06/2023.
Wade, Steph. 2021. “yasmeen Lari: Architecture for Equal Access.” gestalten. 2021. https://gestalten.com/blogs/journal/yasmeen-lari-architecture-for-equal-access?gcl id=EAiaiQobChmilpychsmw_wivFgCLCh3mowNZEAAyASAAEgL63vD_BwE.
562 44
Unless otherwise stated and referenced, all remaining drawings and photographs belong to the author and group members as indicated per section STUDY
RESEARCH
563
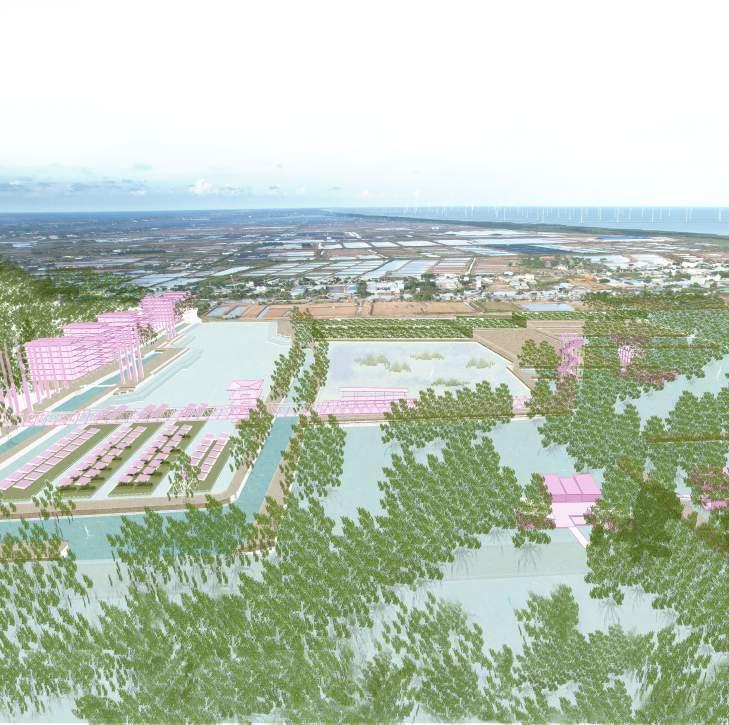
564 INDIVIDUAL PROJECT
565 04.E.02 SALTWATER CITY SOUTH Bridging Settlements as Social Spaces ALEXIA CHALOULI
Bridging social spaces section and plan


566 34
constructed wetland > wastewater treatment
[re]wild-ed mangroves observation tower
INDIVIDUAL PROJECT
bamboo truss bridge connecting settlements
stilted community school


re-enforced dyke
stilted community center canal (salt water) exisitng dyke
567 35
0 50 100m
Ecological / Public Space Case Study
BAMBOO BRIDGE
Indonesian Architects Without Borders
Solo, Indonesia 2017
The Bridge of Bamboo project, undertaken by Architecture Sans Frontières-Indonesia (ASF-ID), stands as a remarkable testament to sustainable design and community engagement. Erected in the city of Solo, located in Central Java, Indonesia, this 18-meter pedestrian bridge was constructed as part of the second Bamboo Biennale in October 2016. With its purpose of connecting the historic Pasar Gede market and the colonial Dutch Vastenburg Fort, the bridge not only revitalized river life but also celebrated the constructive possibilities of bamboo as a promising material for public infrastructure.
Through meticulous design and engineering, the architects sought to showcase the structural capabilities and fast growth of bamboo, while integrating traditional craftsmanship and community involvement. Scale models were tested in an engineering lab to ensure the bridge's stability, and carpenters from Yogyakarta spearheaded the construction process, aided by the support of the neighboring community of Kampung Ketandan.
Assembled with precision, the main arches of the bridge consist of large bamboo poles secured together with galvanized steel bolts. Vertical supports and a reinforced concrete floor were incorporated for added stability and durability. The roof design, complete with eaves for protection against tropical rains, highlighted the project's commitment to sustainable and resilient construction practices.
as a catalyst for sustainable architecture, inspiring future projects and expanding the boundaries of innovative design. Now, let's delve into the notable design features and lessons that emerge from this groundbreaking project.
Lesson 1: Sustainable Materials and Local Resources
The Bridge of Bamboo project highlights the importance of using sustainable materials and leveraging local resources. Bamboo, being a fast-growing and renewable material, was used extensively in the construction of the bridge. This lesson teaches us the value of selecting materials that are abundant, easily accessible, and environmentally friendly, thus minimizing the project's ecological footprint.
Lesson 2: Community Engagement and Participation
Involving the local community fosters a sense of ownership and pride in the project, leading to better long-term maintenance and sustainability. The nearby community of Kampung Ketandan played a vital role in supporting the project by providing lodging for the builders and volunteers. This community involvement demonstrates the power of collaboration and community engagement in successful infrastructure projects.
Lesson 3: Adaptability and Flexibility in Design
By utilizing bamboo as a primary construction material, the Bridge of Bamboo project aimed to promote its widespread acceptance and establish it as a viable choice for public infrastructure. The architects envisioned this pioneering bridge
The Bridge of Bamboo project showcases the use of adaptable and flexible design solutions. Bamboo's inherent strength and flexibility allow the bridge to withstand environmental conditions such as strong winds and earthquakes. This lesson teaches us the importance of designing structures that can adapt to changing circumstances, ensuring longevity and resilience in the face of unpredictable events.
568 38
CASE STUDY RESEARCH
Lesson 4: Innovation in Engineering and Construction
The project serves as a testament to the innovative use of bamboo as a construction material. It highlights the structural capabilities and potential of bamboo, challenging conventional norms. This lesson encourages exploration and experimentation with alternative construction materials and techniques, pushing the boundaries of what is possible in architecture and engineering. The architects conducted scale model testing of the bridge design at the engineering lab of Parahyangan Catholic University. This step highlights the importance of thorough testing and experimentation during the design process to ensure the structural integrity and feasibility of the project.
Lesson 5: Cultural Preservation and Integration
The Bridge of Bamboo project showcases the integration of local culture and traditional craftsmanship into contemporary design. The incorporation of indigenous techniques and aesthetics not only preserves cultural heritage but also enriches the architectural narrative. This lesson emphasizes the significance of honoring and integrating local traditions, fostering a sense of identity and cultural continuity within the built environment. The construction and assembly of the bridge were led by carpenters from Yogyakarta. This emphasizes the significance of skilled local craftsmen in implementing bamboo construction techniques and showcases the importance of preserving traditional craftsmanship.


569 39
"
for
ArchDaily,www.archdaily.com/873588/bamboo-bridge-in-indonesia-demonstrates-sustainable-alternatives-for-infrastructure.
© Andrea Fitrianto. 2017. Bamboo Bridge in Indonesia. Photograph. Found in: Zorn, Annalise. 2017.
Bamboo Bridge in Indonesia Demonstrates Sustainable Alternatives
Infrastructure.”
"
www.archdaily.com/873588/bamboo-bridge-in-indonesia-demonstrates-sustainable-alternatives-for-infrastructure.
© Andrea Fitrianto. 2017. Bamboo Bridge in Indonesia. Photograph. Found in: Zorn, Annalise. 2017.
Bamboo Bridge in Indonesia Demonstrates Sustainable Alternatives for Infrastructure.” ArchDaily,
2017. Bamboo Bridge in Indonesia. Photograph. Found in: Zorn, Annalise. 2017. " Bamboo Bridge in Indonesia
Demonstrates Sustainable Alternatives for Infrastructure.” ArchDaily, www.archdaily.com/873588/bamboo-bridge-in-indonesia-demonstrates-sustainable-alternatives-for-infrastructure.
CASE STUDY RESEARCH
2017. Bamboo Bridge in Indonesia. Photograph. Found in: Zorn, Annalise. 2017. " Bamboo Bridge in Indonesia Demonstrates Sustainable Alternatives for Infrastructure.” ArchDaily, www.archdaily.com/873588/bamboo-bridge-in-indonesia-demonstrates-sustainable-alternatives-for-infrastructure.
The Bridge of Bamboo project serves as a pioneering example of using bamboo in public facilities within cities. It highlights the potential for bamboo to be recognized as a primary construction material, contributing to sustainable architecture and serving as a reference point for future bamboo infrastructure projects.
©Architecture Sans Frontières Indonesia (ASF-ID). 2017. Bamboo Bridge in Indonesia. Plan and Perspective drawing.. Found in: Zorn, Annalise. 2017. " Bamboo Bridge in Indonesia
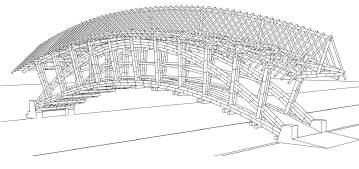
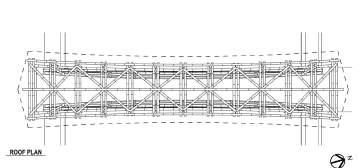
Demonstrates Sustainable Alternatives for Infrastructure.”
ArchDaily, www.archdaily.com/873588/bamboo-bridge-in-indonesia-demonstrates-sustainable-alternatives-for-infrastructure.
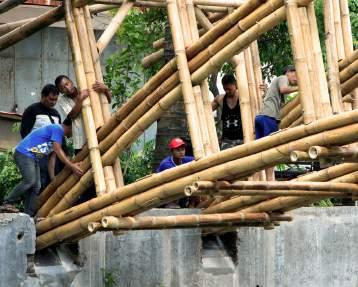
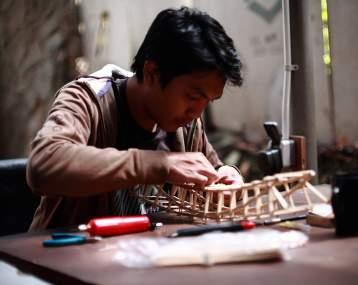
570 40
© Andrea Fitrianto.
© Àini Wahyu.
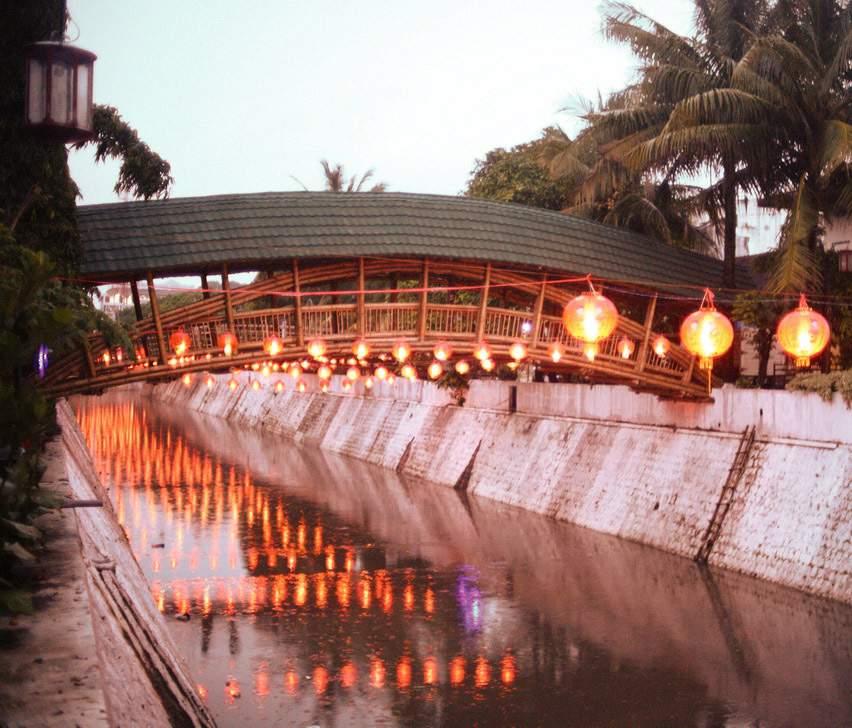
571 41
© Andrea Fitrianto. 2017. Bamboo Bridge in Indonesia.
Photograph.
Found in: Zorn, Annalise. 2017. " Bamboo Bridge in Indonesia Demonstrates Sustainable Alternatives for Infrastructure.” ArchDaily, www.archdaily.com/873588/bamboo-bridge-in-indonesia-demonstrates-sustainable-alternatives-for-infrastructure.
References
“Indonesian Architects without Borders Bamboo Bridge in Solo, Java.” Designboom | Architecture & Design Magazine, 9 Feb. 2017, www.designboom.com/ architecture/indonesian-architects-without-borders-bamboo-bridge-solo-java-02-09-2017/. Accessed 8 June 2023.
Zorn, Annalise . “Bamboo Bridge in Indonesia Demonstrates Sustainable Alternatives for Infrastructure.” ArchDaily, 18 June 2017, www.archdaily.com/873588/ bamboo-bridge-in-indonesia-demonstrates-sustainable-alternatives-for-infrastructure. Accessed 8 June 2023.
572 42
INDIVIDUAL PROJECT
573

574 INDIVIDUAL PROJECT
575 04.E.03 SALTWATER CITY SOUTH JOSEFIEN HOEREE
Floating Typology -Josefien Hoerée


576 32
Plan 1/250
Section 1/250
INDIVIDUAL PROJECT




577 33
Case Study
MAKOKO FLAOTING SCHOOL
Lagos, Nigeria
NLÉ Architects
2012
Makoko is a community living on water, which has expanded rapidly the last years due to housing pressure in the city. It is a highly dense area, but it has no roads or modern infrastructure. This makes Makoko “an innovative and contemporary model for coastal African cities” as described by NLÉ architects (2012). The building is made to be self-sustaining and adaptable for other building typologies, like homes, community centres, playgrounds. This is to improve the quality of architecture, urbanism & living on water (NLÉ, 2012).
The government services were extremely poor, because of the lack of interest in the community (NLÉ, 2012). This reflects also in the fact that a great percentage of children in the community do not go to school, because of a lack of decent
school infrastructure and poverty. Also, pollution of the water is a big problem, as there is no sewage system or other waste treatment facilities (NLÉ, 2012).
For the design, a lot of research was done. Different options were considered for the structure, which material to use and the floatation options. The architects tried to find the best solutions for the specific context of Makoko. For energy supply, the architects chose to for a stand-alone sustainable and efficient system to generate energy for household use, but also to power water pumps. The water pumps are used for water storage and reuse, as the supply of fresh water is extremely limited at the moment (NLÉ, 2012).
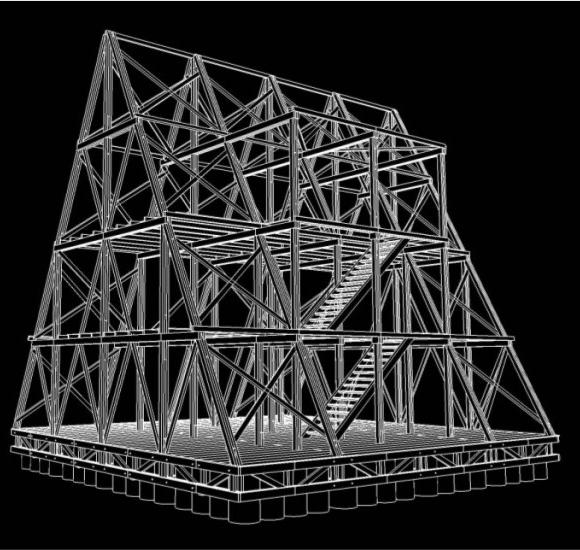

578 36
© NLÉ, 2012 © NLÉ, 2012
CASE STUDY RESEARCH
The research that is done in this project can be helpful for the research conducted for the floating village in Bac Lieu. It helps to identify what materials can be used for building a floating house and what the pros and con’s are. The case study gives a detailed overview in what kind of sustainable energy sources and sewage water treatments can be used and how it can be implemented in the building. For the design of the floating villages in Bac Lieu, this idea of self-sustaining and sustainable energy and water system is important to not put too much pressure on the natural environment.

579 37
© NLÉ, 2012
References
NLÉ, 2012. "Makoko Floating School, research report". African Water cities project. online publication.
580 38
STUDY
CASE
RESEARCH
581
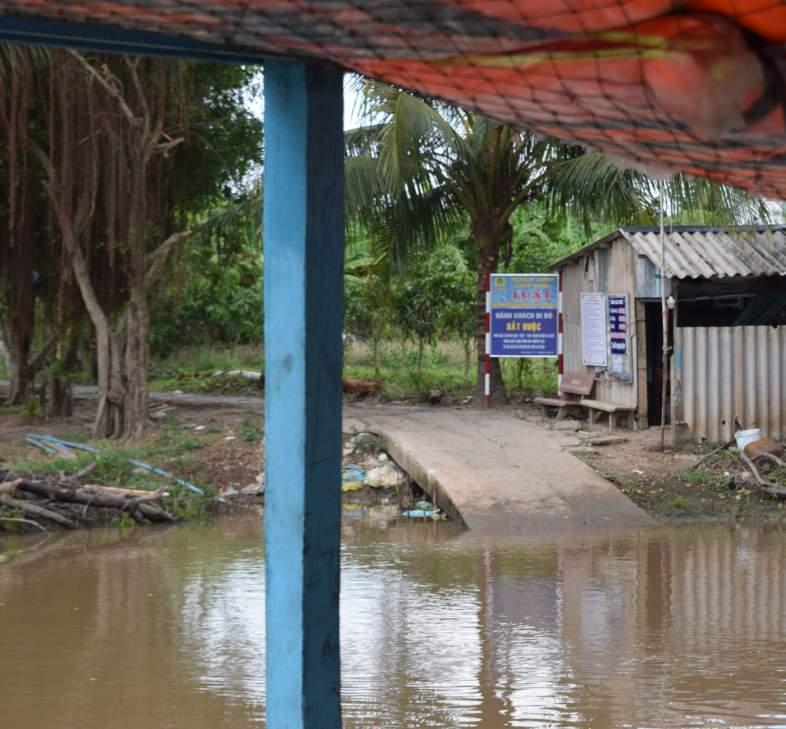
582 GROUPWORK

583 04.F EAST DESAKOTA
EVA CLARA ATCHESON LIESELOTTE KESTELOOT THERESA MARTENS


584 GROUPWORK
East of Bac Lieu, in a countryside dominated by shrimp farms and salt fields, the studied segment of landscape traverses from the northern rice fields above highway 1 to the southern edge of the Mekong Delta. It travels across a river canal, through ponds, creeks, villages, gardens, temples, vast stretches of bare aquaculture, cuts through salty soils, brackish water, refuges of higher ground and ends in the eroding, intruding coast.
The overall strategies aim to combat the rising sea levels, coastal erosion, high salinity of soil and ground water. Hand-in-hand with the landscape strategies is a vigorous approach to urbanization, decidedly dense and strategically located at crossroads and retreating from the coast, which is designed to be remangroved for more resilience. The proposed mangrove travels inland to create a healthier network of creeks and canals, framing the aquaculture. Besides being a robust mesh of ground-reinforcing vegetation, it is also a productive environment, reintroducing crab-catching, harvesting bark mushrooms, and palm and coconut plantations.
The population migrating from the coast, settles among the gardens and orchards on higher ground, in the mangroves, at the water’s edge. With a new system for civil and commercial transportation, the canal gains new significance, shifting gravity from the highway, making space for a harbor, urbanizing the water node. The activity in these spaces allows a higher density of housing and public amenities for the new-old population. Fishermen and farmers are in reach of their subsistence, and new forms of lifestyles can evolve in the urban environment.
Flexible spaces for city activity, dense urbanism accommodating housing, social infrastructure, community spaces and gardens, public space. While as concentrat ed as a city, the twin Desakotas across the canal, open out into all the rural tissues of the Mekong Delta countryside. Retaining its character, only revised to become stronger.
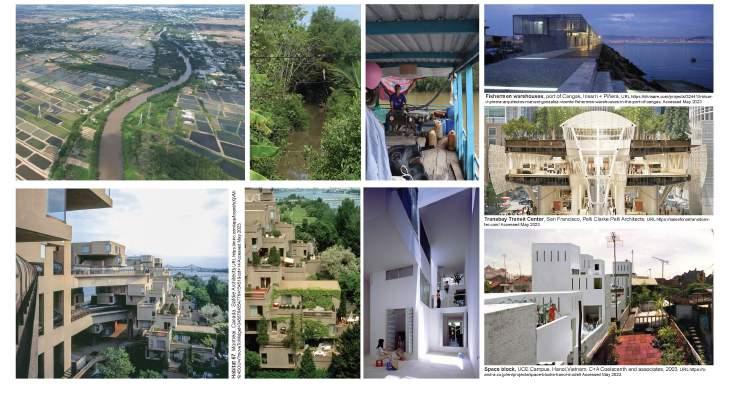
585
PRODUCTIVE MANGROVE
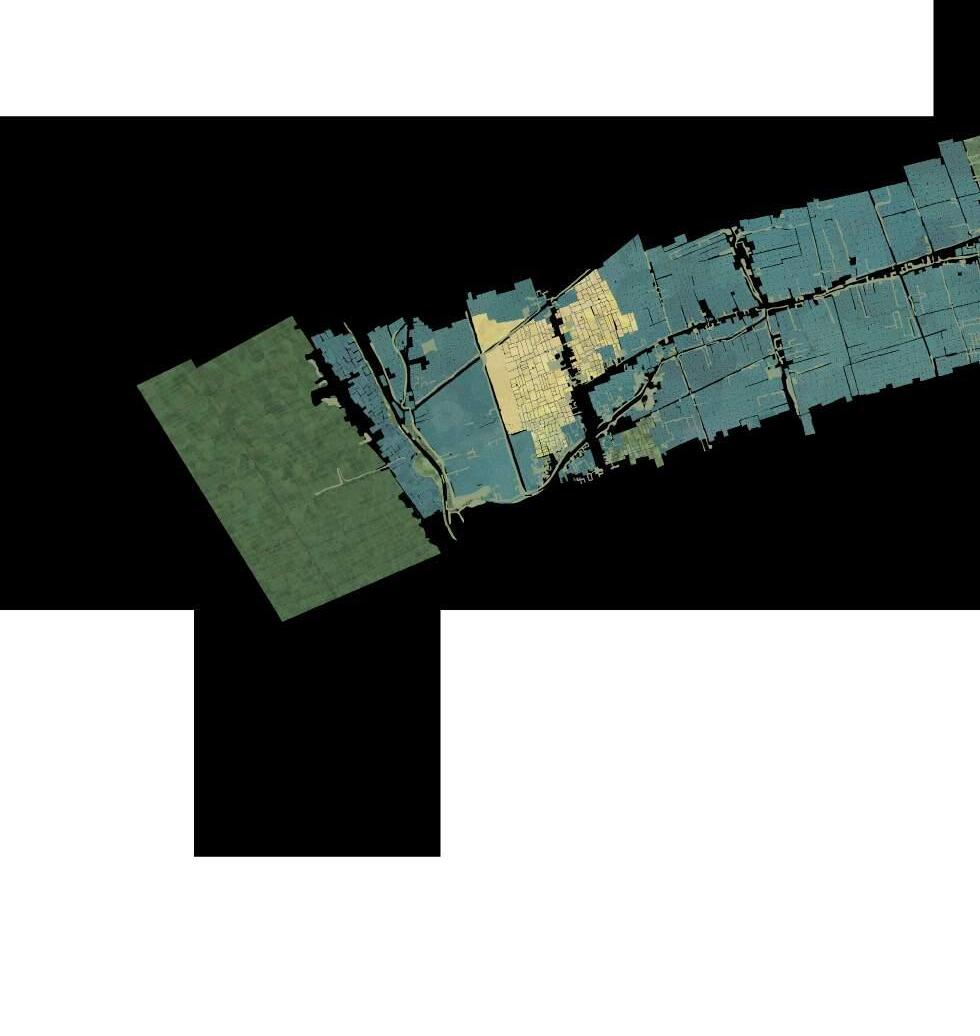
Travelling wild mangrove weaving productive
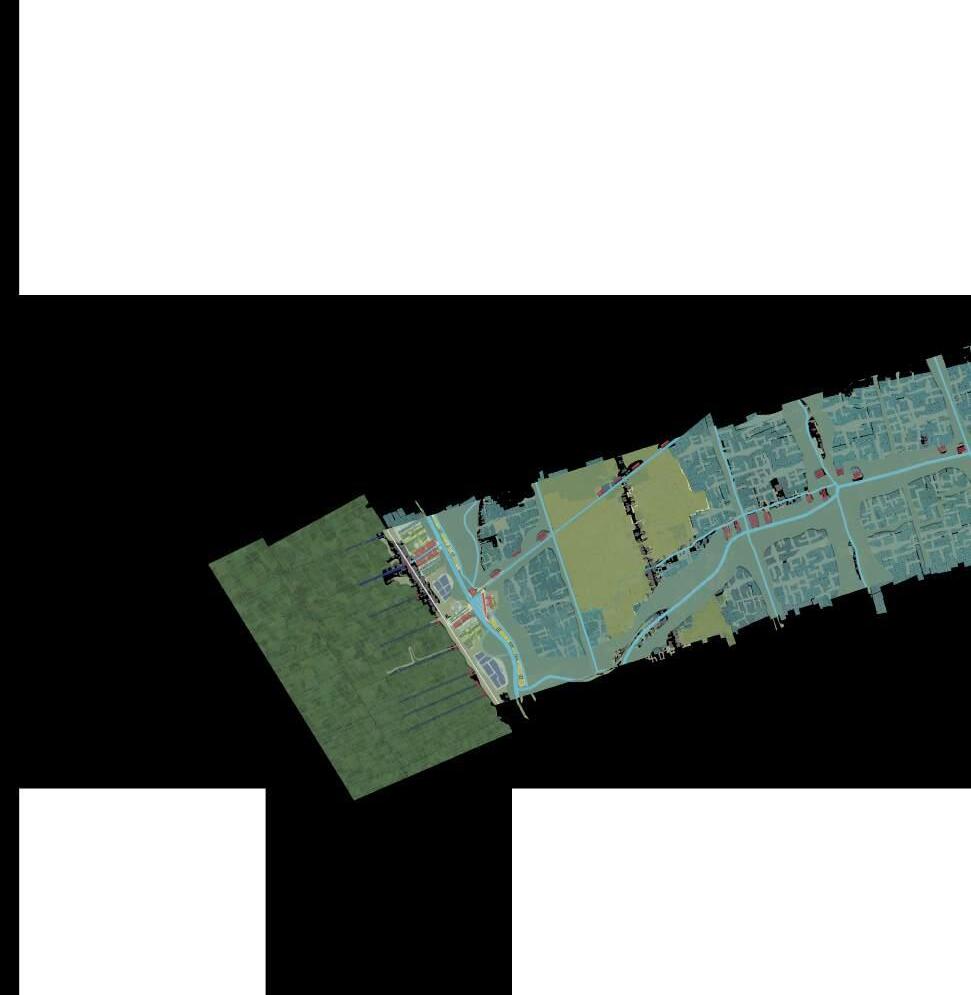
GROUPWORK
productive mangroves
Strengthened gardens with urban densification


Bringing the mangrove inland, protecting the coast

MIỆT VƯỜN
MANGROVE + SHRIMP
© Figure 9. Existing situation versus vision plan. 2023
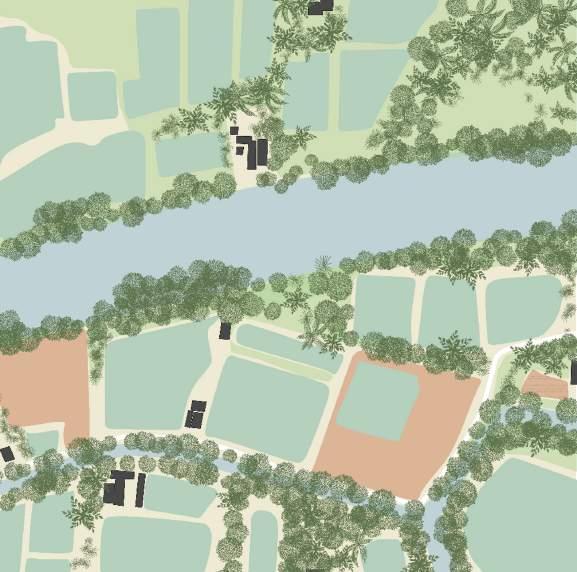
588
GROUPWORK
existing situation
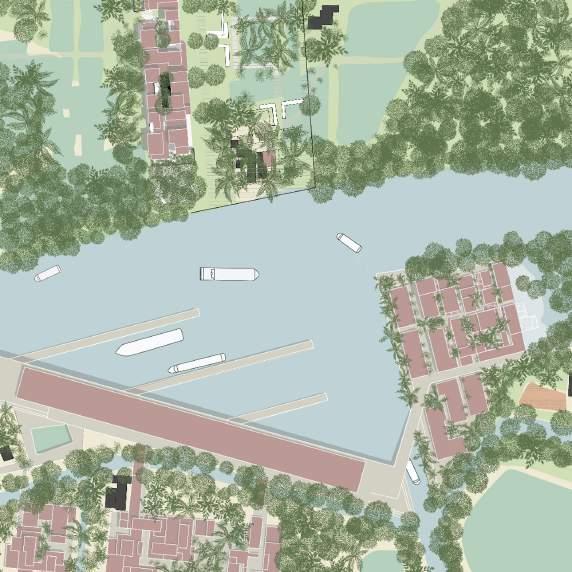
589 vision
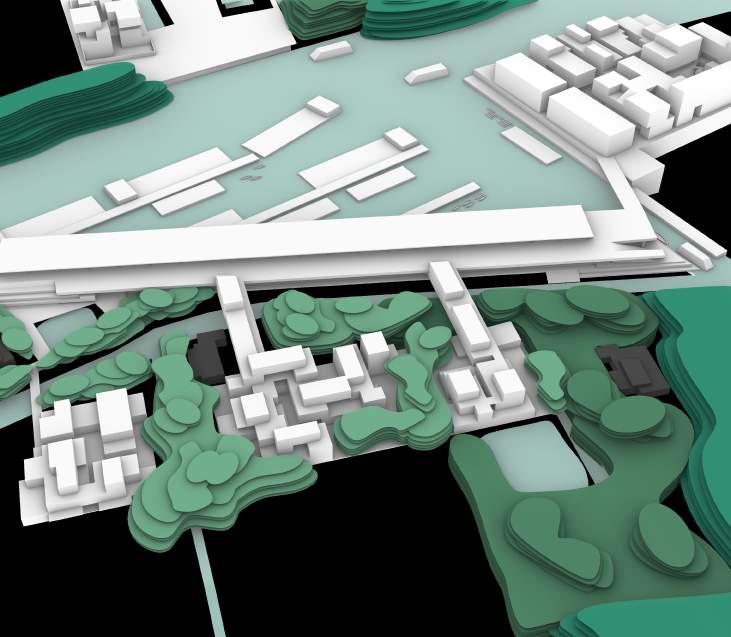
590 INDIVIDUAL PROJECT
591 04.F.01 EAST DESAKOTA Bonding the Twins market, harbor and public space EVA CLARA ATCHESON
F_c Align
A new market is the primary public space of the twin desakota, accessed through narrow shaded streets of the harbor town and across the canal into the linear city. Connected by ferry, a barely physical connection, nonetheless strong, the public spaces of the two banks compliment eachother. At north a generous parkway, an oasis of shade. While still urban and rich, it balances the busy commercial marketplace, accomodating boats with goods and passengers transferring to the smaller creek-canal network or arrived at their home destination. The two work together, mutually excentuating their differences and benefiting from the contrast.
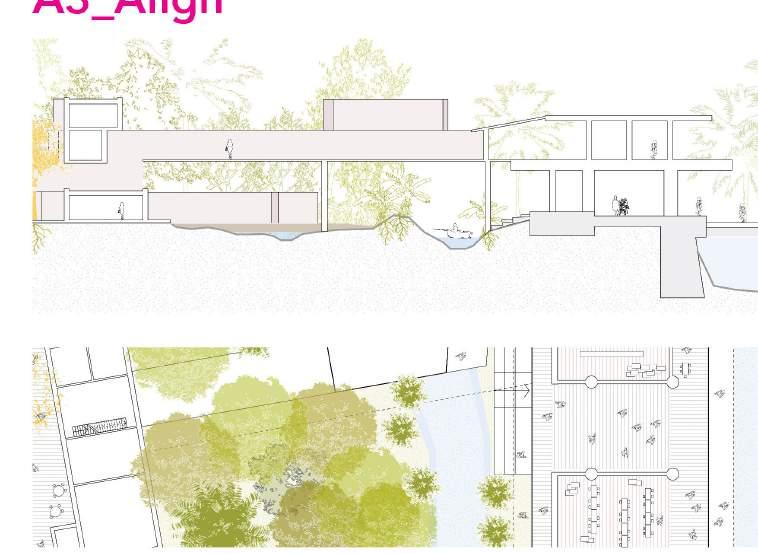
592
INDIVIDUAL PROJECT
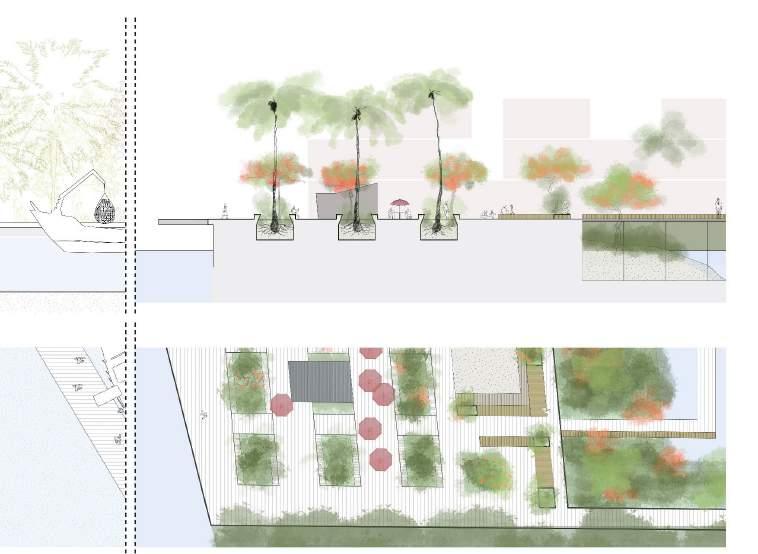
593
View of the Harbor and Urban Tissue
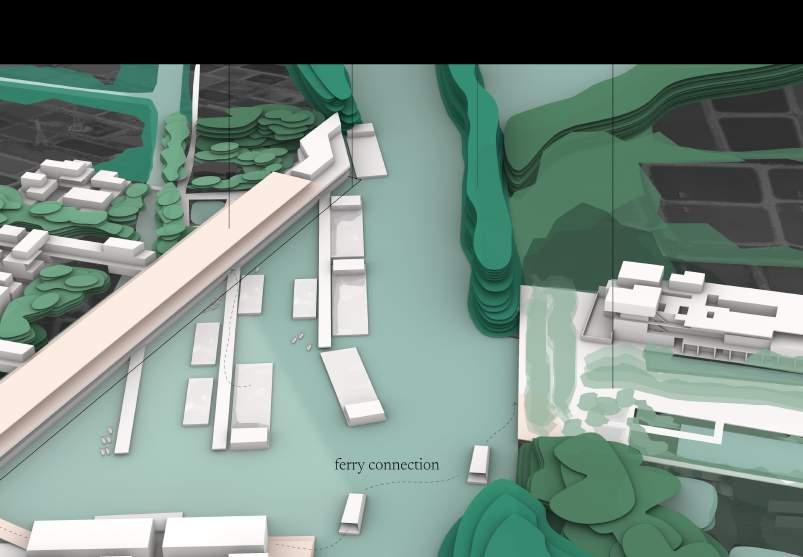

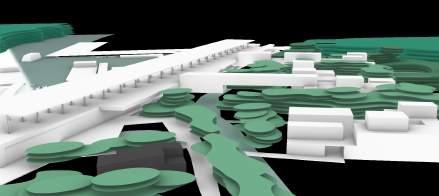
594
INDIVIDUAL PROJECT

595
Ecological /public space case study
Minghu Wetland Park
The case of Minghu Wetland Park was inspiring in the way that the landscape architects at Turenscape took a deteriorated landscape, a devalued dumping ground adjacent to a concrete enclosed river, and turned it into a valuable public space.
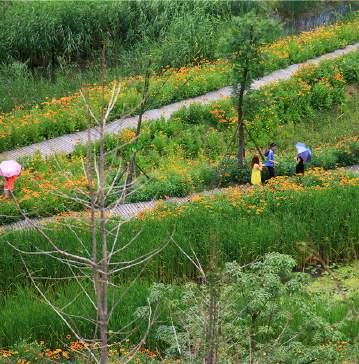

To achieve this, a number of principles were applied by the architects, like removing the concrete embankment of the channelized river, utilizing existing streams and wetlands to convert them into systems of water purification and stormwater management. Not only practical, the terraced swales and ponds create a pleasant environment with walkways, bicycle paths and typical park accessories like benches or bridges for the city population to enjoy, outside the polluted urban
area. (Landezine, 2014)
For the case in Bac Lieu, inspiration was drawn from the riverbank restoration, which we had also applied in flooding an old riverbend behind the Linear City, creating a seasonal river bend, a natural restored wetland area. As in the case of Minghu Park, the existing landscape structure gives shape to the water management systems, in the case of Bac Lieu significantly more square-ish, since the new function is delivered via the old converted shrimp ponds. There are tiles of green structures placed in the mosaic, paths for pedestrians on top of the mini-dykes, similarly to Minghu’s walkways. However, the Bac Lieu proposal also incorporates urban agriculture, plantations, gardens, and orchards. All in combination with
596 16
China 2012
Turenscape
© Figure 16. Riverbank restoration, utilizing existing streams and wetlands for a system of water purification and stormwater management. 2014
CASE STUDY RESEARCH
© Figure 17. Use of different types of vegetation. 2014
water purification which does not require the strictest conditions where no debris can fall into the ponds and at a local scale of utilization. The higher-tech and largescale water management is in its own area, not in the park-wetland-garden-ponds adjacent to the Linear City. The parks in the immediate vicinity of the city have varying degrees of urbanity, ranging from more boulevard-like to a more garden and wetland character like that of the Chinese case study. But always retaining a gentle character in relation to the soil and landscape, where even in the boulevard, there are ponds and vegetation peeking through the boardwalk. (Turenscape, 2013)
As in the case study, we strive to utilize vegetation that re-establishes lost natural
habitats in the area. In this case, working also with mangroves in some areas, placing wild vegetation where it is needed and balancing it with productive and aesthetic (like traditional blooming trees) vegetation in others. But always with most concern for the local environment. The soil and wetland is also protected by a raised surface of a boardwalk style public space and walkways, typically found in protected wetlands.
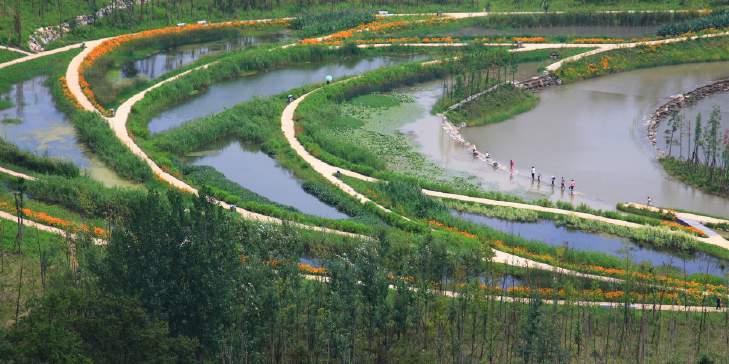
597 17
© Figure 18: The terraced swales and ponds create a pleasant environment with walkways. 20
Eva Clara Atcheson
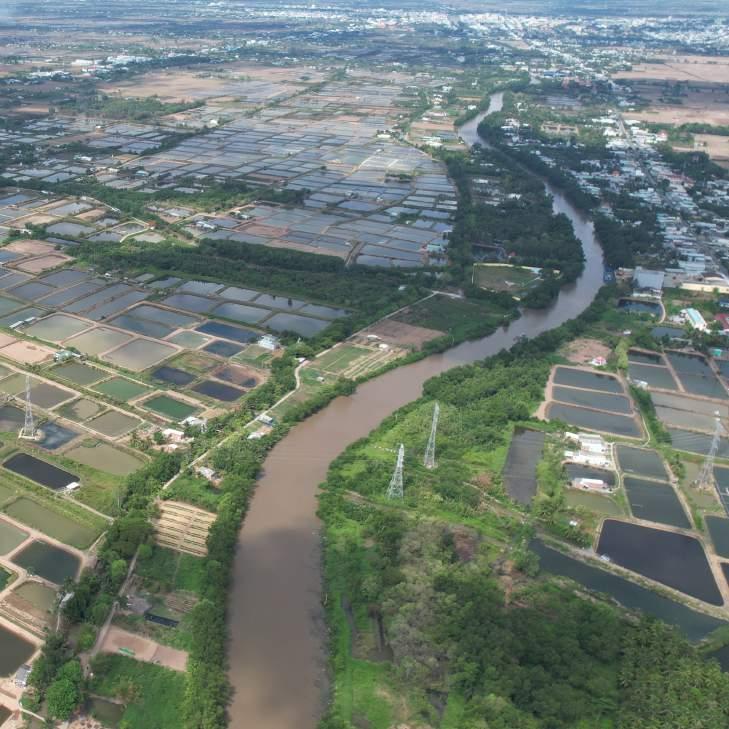
598
INDIVIDUAL PROJECT
599 04.F.02 EAST DESAKOTA The Linear City LIESELOTTE KESTELOOT
F_a Cluster
n the area between the national road ĐT976 and the Can Mau- Bac Liêu Canal, creates a water cleaning necklace. A 300 meter strip mimics a barcode, with parts for urban densification, urban gardening and water cleaning. The project connects the national road with the canal through a wide central park lane. Mixed-use housing typologies combine different housing sizes with collective and public spaces. Near the water is a small harbor with water transportation and public amenities

600
INDIVIDUAL PROJECT
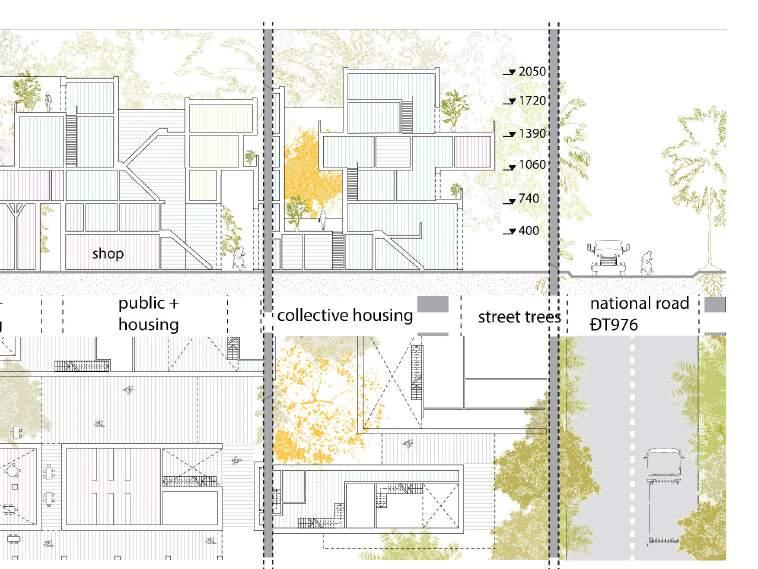
601
The Linear City
Habitat 67, Montreal
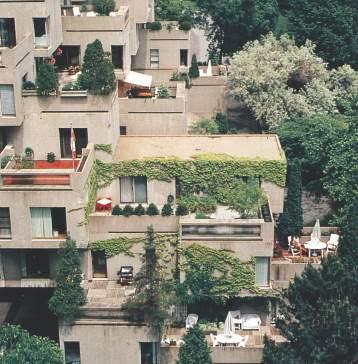

Safdie architects
Québec Canada 1967
Habitat '67, a project showcased at the 1967 Montreal World Exposition, is a landmark demonstration of urban housing using pre-fabricated construction technology. It was designed by Israeli-Canadian architect Moshe Safdie and aims to create a vibrant neighborhood within a high-density city environment. The project consists of 365 construction modules that are connected to form 158 residences. The modular placement of the residences provides each unit withits own roof garden and access to sun, air, and private garden terraces.
(Safdie architects, 1967)
The complex has vertical circulation throughout the building. Stairs stop at every fourth floor to serve pedestrian streets that ran continuously throughout the pro-
ject. Each dwelling has direct access from these streets. One of the key features of Habitat '67 is its integration of desirable amenities typically found in single-family homes, such as private gardens for each unit. This allows for the economies and amenities of high-density urban living while providing a sense of openness and green spaces. (Merin, 2023)
The case study can provide valuable insight for the project in Bac Lieu. Firstly an aspect of Habitat 67 is its vertical integration. Residential units are stacked on top of each other in a modular manner, optimizing land use and creating a sense of community within a compact space. The linear city adopting a similar approach, applying the principles to maximize land efficiency while providing a
602 12
© Figure 10. Habitat 67 a composition of stepped modules. 2023
© Figure 11. The building's configuration allows each unit to have its own private garden. 2023
CASE STUDY RESEARCH
comfortable living environment for residents in Bac Lieu. Habitat 67 integrates green spaces within its structure, creating a balance between urban living and nature. The Bac Lieu project introduces green spaces, such as roof gardens, terraces or community parks, into the linear city project. These green spaces can give residents access to nature, promote community involvement and contribute to environmental sustainability.
Secondly, natural ventilation and lighting are also important aspects of Habitat 67's design. (Jacobs, 2015) The system of bridges and walkways in the complex provides natural airflow and lighting in all units. The linear city project tries to incorporate similar design features in the project to enhance the living experience
and reduce energy consumption. Maximizing natural light and airflow can improve the overall comfort and sustainability of the development in Bac Lieu. (Safdie architects, 1967)
Lastly, Habitat 67 promotes a strong sense of community through shared spaces and amenities. The project mimics this aspect by incorporating communal spaces such as meeting areas, playgrounds or shared facilities such as workspaces and workshops.
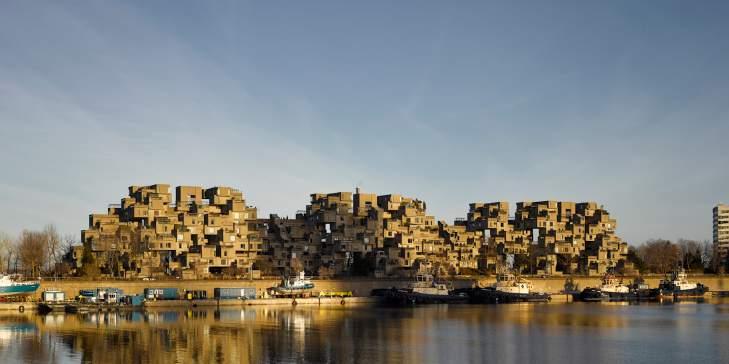
603 13
Lieselotte Kesteloot
© Figure 12 The building acts as a landmark of urban housing in its context. 2023

604 INDIVIDUAL PROJECT
605 04.F.03 EAST DESAKOTA Harbor Town Living on water's edge THERESA MARTENS
F_b Harbour
Nestled within an old river bend in the east side of Bac Lieu, the canal harbor redefines transportation dynamics by strategically shifting the focus from the national road to the canal. By prioritizing water transportation, it acts as a catalyst for the emergence of novel urban typologies and sense of community living. Drawing inspiration from the renowned Vietnamese urban system of the Mekong Delta, the project integrates high-density mixed-use structures with interwoven communal and public spaces to balance connectivity and social cohesion.
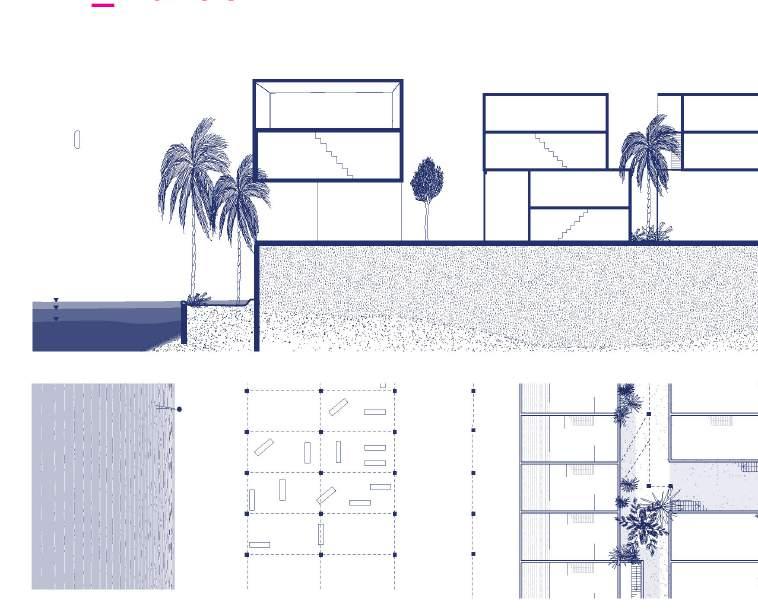
606
INDIVIDUAL PROJECT
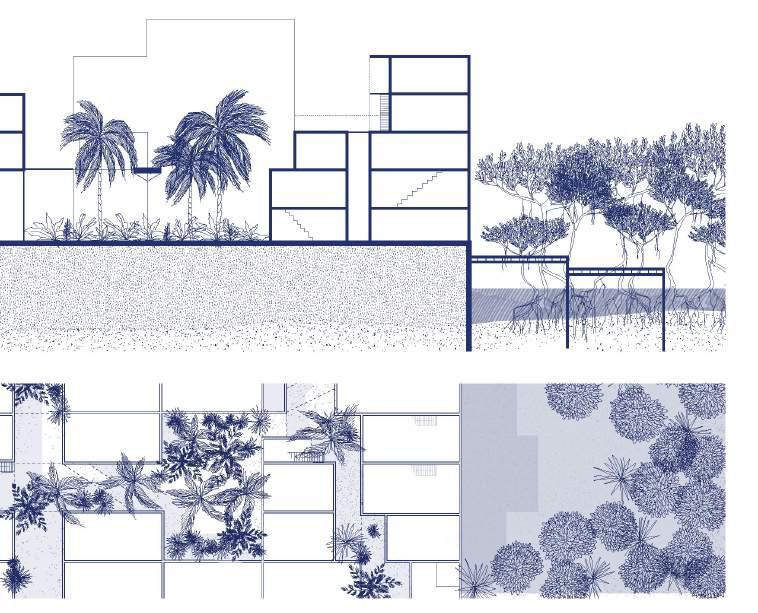
607
Harbor Town_living on water 's edge
The Space Block

Kazuhiro Kojima
Hanoi, Vietnam 2003
The Space Block in Hanoi is an experimental housing complex that aimed to revitalize the traditional shops-cum-houses in an old district of Hanoi in Vietnam. While embracing a modern and contemporary approach to high-density living, the Space Block also respects the cultural significance and addresses the challenges associated with the traditional tube houses (Architectural Graammar, 2011).
Tube houses, also known as “nha ong” in Vietnamese, are vertically oriented and have a narrow and elongated shape. They often are arranged side by side, creating a continuous urban fabric. The ground floor is commonly used for commercial activities such as shops, cafes, or workshops, allowing residents to run small businesses directly from their homes (Goh, 2022).
The upper floors serve as residential spaces, accommodating multiple families. The solid masses of the tube houses form the main structure of the buildings, while the voids are created by small courtyards, light wells, or narrow gaps between adjacent buildings (Kien, 2018). The Space Block, although visually distinct from traditional tube houses, shares important design principles and characteristics. It prioritizes efficient space utilization in a dense urban environment.
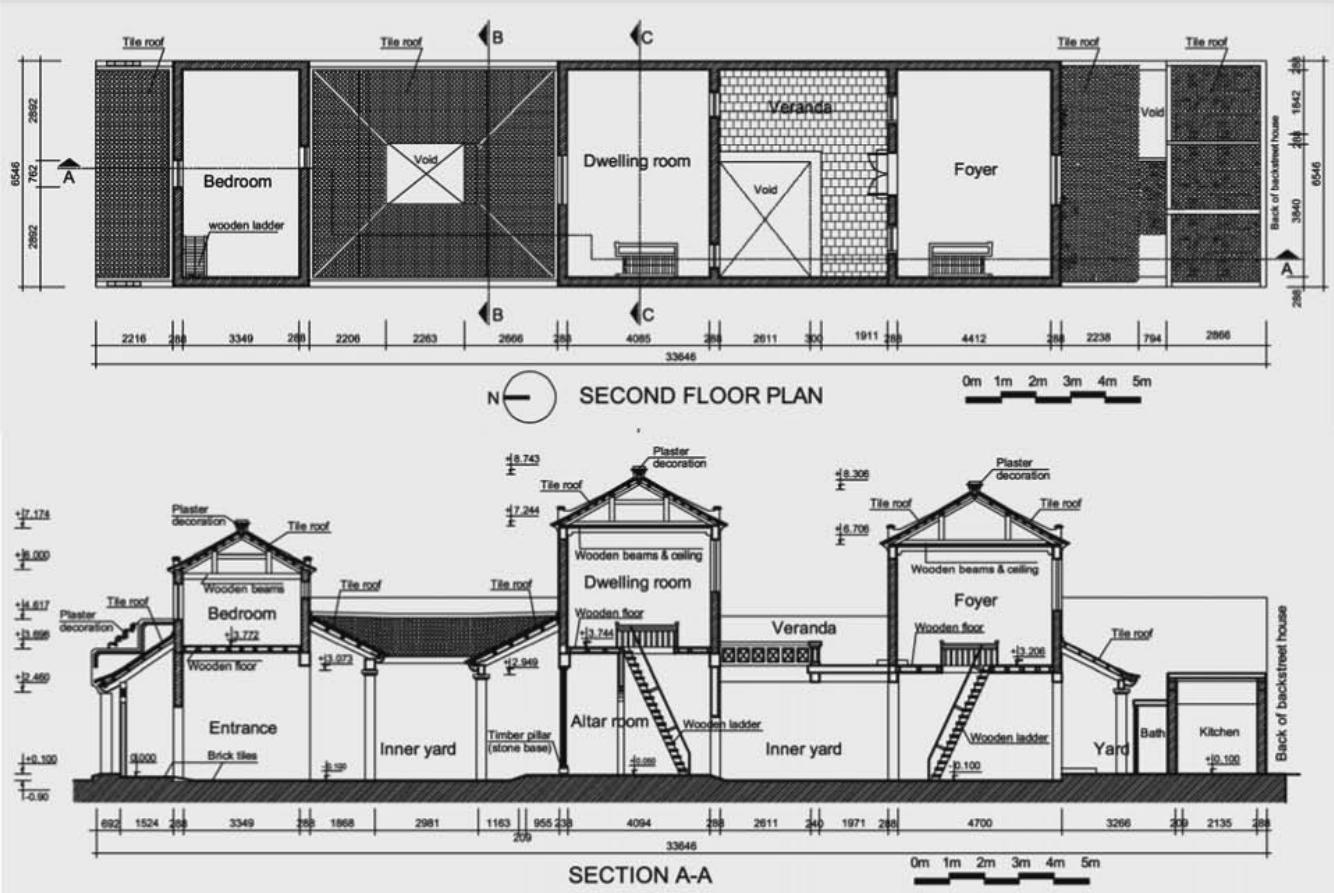

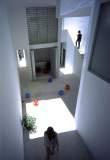
The Space Block achieves compactness and high residential density through their narrow and elongated form within a low-rise structure. The design focuses on creating a "porous" space, emphasizing natural ventilation, shade, and full-time ventilation cooling (Architectural Grammar, 2011). Therefore, the project aims to



608 14
© Figure 14: A typical A Typical tube house Plan & Section showing spatial composition of a tube house (top image) & Plan and section showing:
CASE
© Figure 13: The space Block showing the sequence of porous spaces and low-rise-structures (top images). Interior and social livability of dispersed social spaces (Bottom images).
STUDY RESEARCH
create a compact city without relying on conventional air-conditioning systems. The strategically integrated open spaces, act as spatial connectors and sources of natural light and ventilation, helping to alleviate the constraints of the narrow footprint and enhance the livability of the interior spaces by providing residents with areas for social interaction and relaxation (Architectural Grammar, 2011 & c-and-a, n.d).
The Space Block serves as a compelling case study in contemporary architecture, addressing the challenges of high-density living while prioritizing environmental sustainability. The project showcases a modern approach to sustainable urban living. Through the strategic sequence of void and masses, the Space Block achieves

a harmonious balance between architectural form, environmental performance, and human comfort (Architectural Grammar, 2011 & c-and-a, n.d). This case study highlights the significance of innovative architectural solutions in addressing the challenges of urbanization and serves as an inspiration for future sustainable urban development projects. Therefore the project serves as a example to the evolving urban landscape of Bac Lieu and the need for sustainable and efficient housing solutions in the face of population growth (Architectural Grammar, 2011 & c-and-a, n.d).

609 15
© Figure 15: The Space Block in the context showing the sequence of social and open spaces; affetcing the relation with neighboring housing.
CASE STUDY RESEARCH
References
Books/ websites
Architectural Grammar (2011). “Space Block Hanoi by Kazuhiro Kojima.” architectural grammar. http://architecturalgrammar.blogspot.com/2011/03/space-blockhanoi-by-kazuhiro-kojima.html.
c-and-a. n.d. “Space Blocks Hanoi model.” C+A - Coelacanth and Associates | Space Blocks Hanoi model. Accessed June 2, 2023. https://c-and-a.co.jp/en/projects/ space-blocks-hanoi-model/.
DBOOK (2015). “C+A Coelacanth and Associates. Dwellings in Hanoi. Vietnam.” a+t architecture publishers. https://aplust.net/blog/ca_coelacanth_and_associates_ dwellings_in_hanoi_vietnam/.
Goh, Amanda (2022) .“Vietnam's Narrow, Elongated Tube Houses: Photos, History, Architecture.” Insider. https://www.insider.com/vietnam-narrow-tube-housesnha-ong-photos-history-design-2022-3#the-streets-of-hanoi-vietnam-are-lined-with-a-distinctive-home-style-thats-often-called-a-tube-house-these-tall-colorfulhouses-can-be-as-narrow-as-two-meters-wide-six-.
Jacobs, Karrie. 'Moshe Safdie and the Revival of Habitat 67'. Architectmagazine. (2015) [website]. Accessed 1 juni 2023. Available from URL : https://www. architectmagazine.com/awards/moshe-safdie-and-the-revival-of-habitat-67_o
Kien, To (2018).““Tube House” and “Neo Tube House” in Hanoi: A Comparative Study on Identity and Typology, Journal of Asian Architecture and Building Engineering.” 7:2 (October): 255-262. DOI:10.3130/jaabe.7.255.µ
Landezine. 'Minghu Wetland Park'. Landscape architecture platform. (2014) [website]. Accessed 3 juni 2023. Available from URL :https://landezine.com/minghuwetland-park-by-turenscape/
Merin, Gili. 'Architecture Classics: Habitat 67 / Safdie Architects'. Archdaily. (2023) [website]. Accessed 1 juni 2023. Available from URL : https://www.archdaily. com/404803/ad-classics-habitat-67-moshe-safdie
Safdie architects. ‘Habitat 67, Montréal Canada’. Safdie Architects. (1967) [website]. Accessed 1 juni 2023. Available from URL : https://www.safdiearchitects.com/ projects/habitat-67
Turenscape. 'Minghu Wetland Park / Turenscape'. Archdaily. (2015) Accessed 3 juni 2023. Available from URL : https://www.archdaily.com/590066/minghu-wetlandpark-turenscape
Turenscape. 'Liupanshui Minghu Wetland Park'. (2013) Accessed 3 juni 2023. Available from URL : https://www.turenscape.com/en
Van Linh, Nguyen (2022). “Space Block - Nhà Việt Nhật Đại Học Xây Dựng.” Blog Kiến Trúc. https://blogkientruc.net/space-block-nha-viet-nhat-dai-hoc-xay-dung/.
Wang, Solop. 2014. “Space Block on Behance.” Behance. https://www.behance.net/gallery/15740041/Space-Block-.
Images
Figure 1. Atcheson, E. Kesteloot, L. Martens,T. (2023) Aerial drone picture. [picture]
610 20
Figure 2. Atcheson, E. Kesteloot, L. Martens,T. (2023) Axometric atmosphere image. [drawing]
Figure 3. Atcheson, E. Kesteloot, L. Martens,T. (2023) Implantation plan with indication of the first site.[drawing]
Figure 4. Atcheson, E. Kesteloot, L. Martens,T. (2023) Section and figure ground plan .[drawing]
Figure 5. Atcheson, E. Kesteloot, L. Martens,T. (2023) Implantation plan with indication of the second site.[drawing]
Figure 6. Atcheson, E. Kesteloot, L. Martens,T. (2023) Section and figure ground plan .[drawing]
Fiigure 7. Atcheson, E. Kesteloot, L. Martens,T. (2023) Implantation plan with indication of the second site.[drawing]
Figure 8. Atcheson, E. Kesteloot, L. Martens,T. (2023) Section and figure ground plan .[drawing]
Figure 9. Atcheson, E. Kesteloot, L. Martens,T. (2023) Existing situation versus proposed vision plan of the entire transect.[drawing]
Figure 10. Merin, Gili. (2023) Habitat 67 a composition of stepped modules. [picture]
Fiigure 11. Merin, Gili. (2023) The building's configuration allows each unit to have its own private garden. [picture]
Figure 12. Merin, Gili. (2023) The building acts as a landmark of urban housing in its context.[picture]
Figure 13. c-and-a. n.d. & DBOOK (2015). The space Block showing the sequence of porous spaces and low-rise-structures (top images).
Interior and social livability of dispersed social spaces (Bottom images). [Picture]
Figure 14. To Kien(2008) A Typical tube house Plan & Section showing spatial composition of a tube house (top image) & Plan and section showing: Mass (built blocks) and Void (inner yards). Dark arrow: natural wind and Light arrow: natural light. [Picture]
Figure 15. c-and-a. n.d. The Space Block in the context showing the sequence of social and open spaces; affetcing the relation with neighboring housing. [Picture]
Figure 16. Turenscape. (2014) Riverbank restoration, utilizing existing streams and wetlands for a system of water purification and stormwater management.[picture]
Figure 17. Turenscape. (2014) Use of different types of vegetation.[picture]
Figure 18. Turenscape. (2014) The terraced swales and ponds create a pleasant environment with walkways.[picture]
611 21
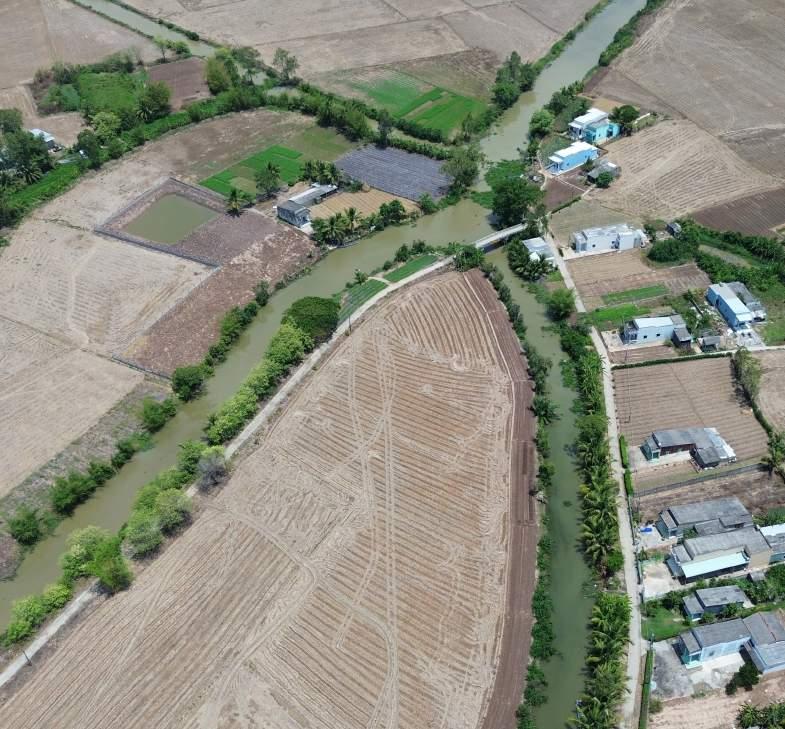
612

04.G Saltwater City North
SRI KESHAVA TANVI BELHAKER SARAN MAIPRASERT JUNYAO SU 613
TANGUTURI

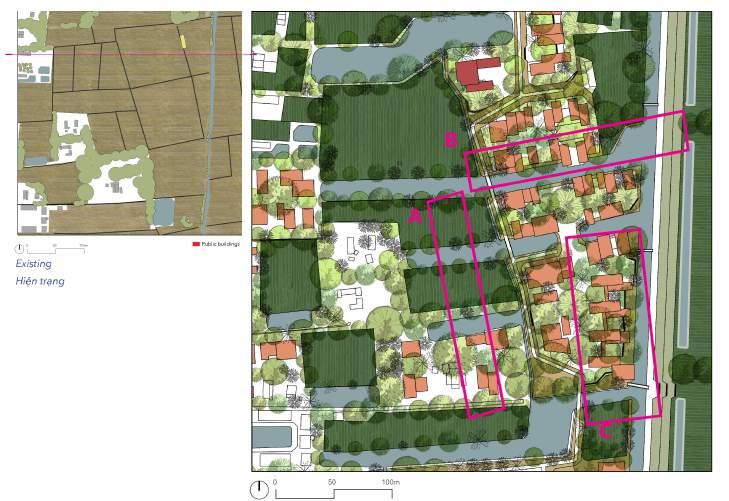
614
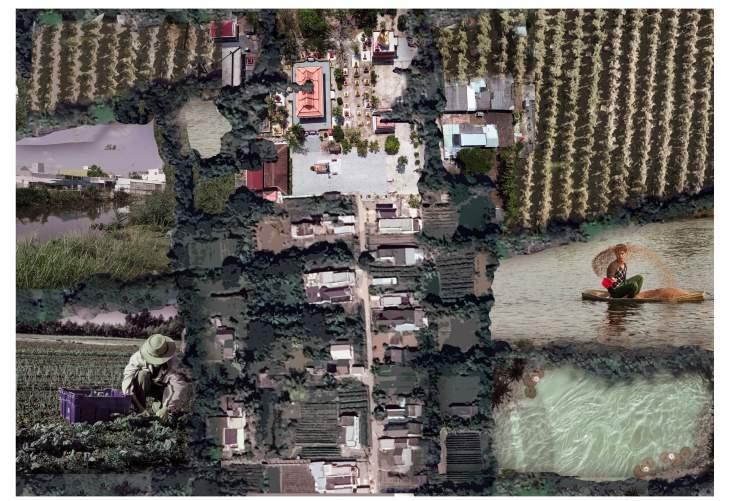
615

616

617

618

619

620

621

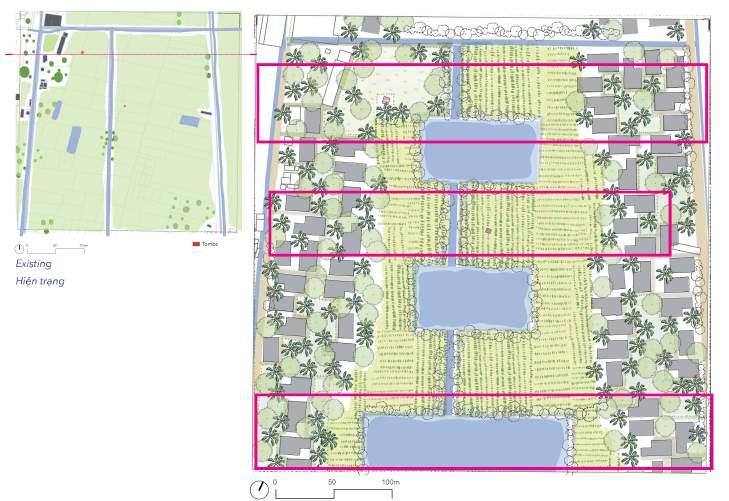
622
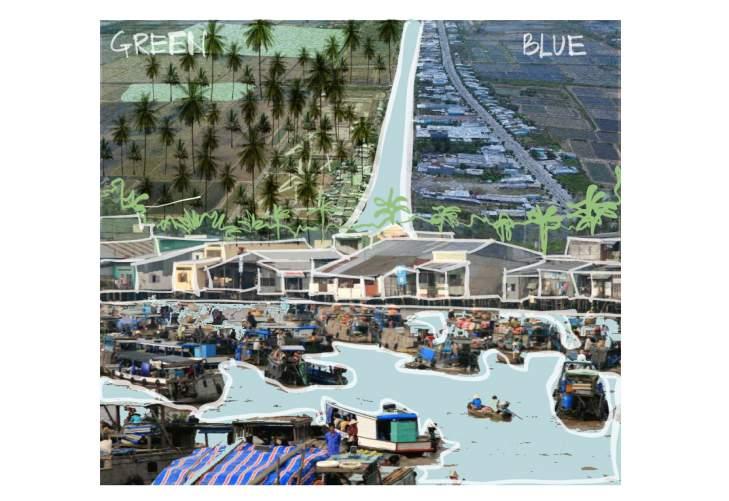
623
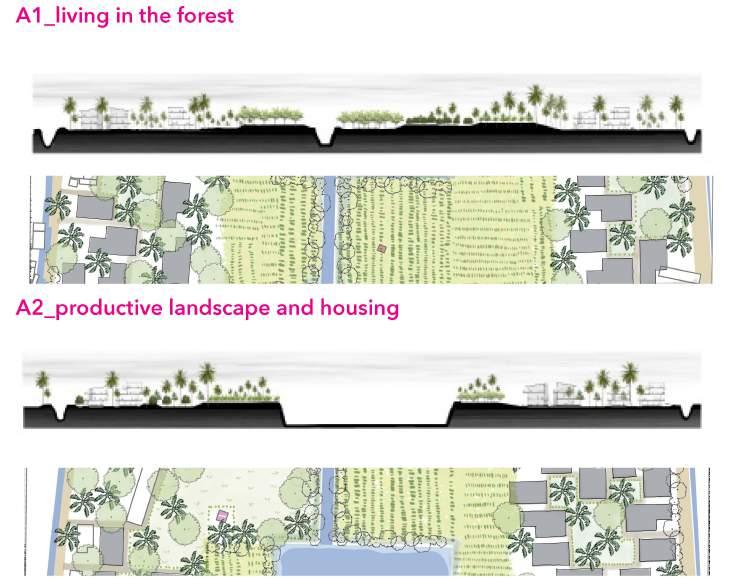
624
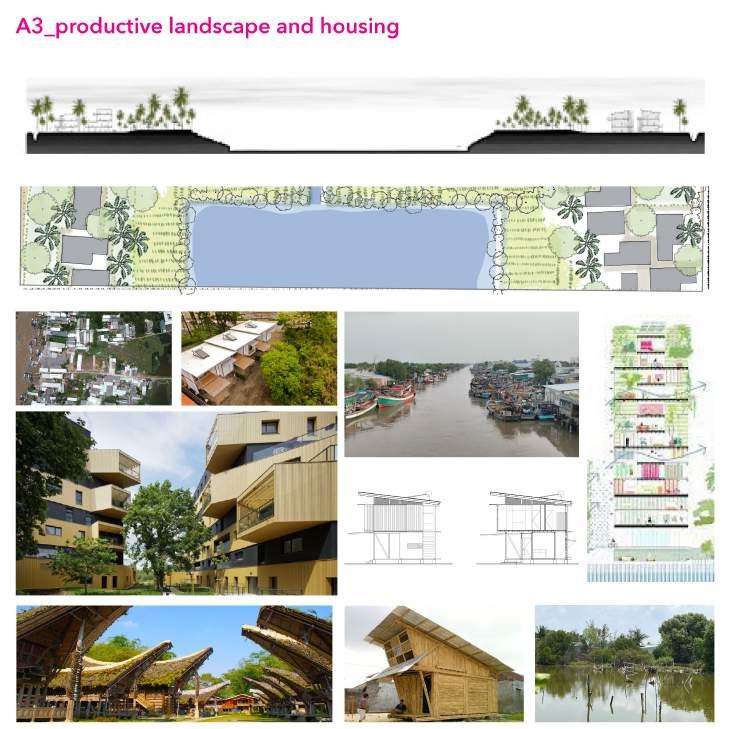
625
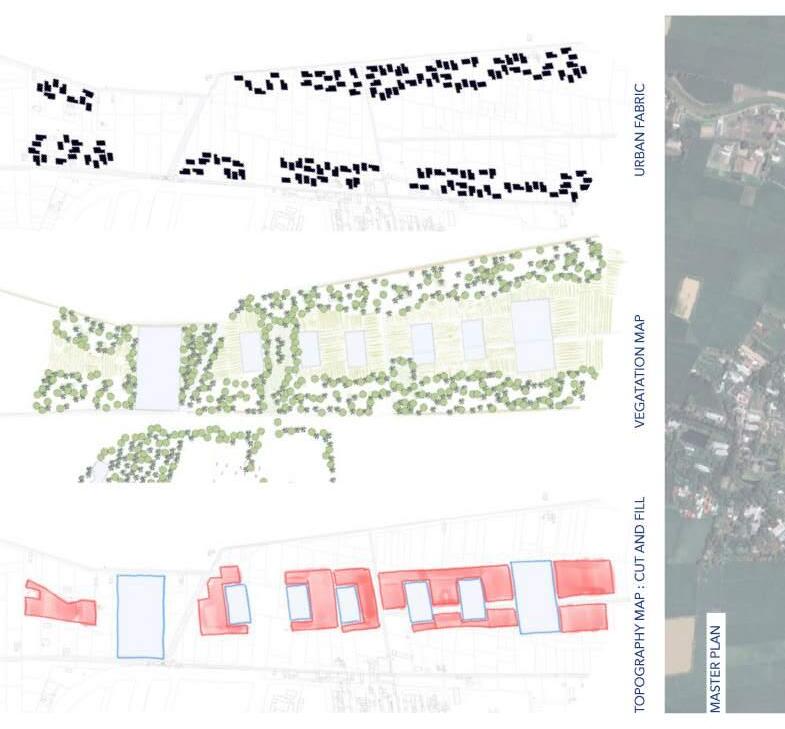
626

627

628
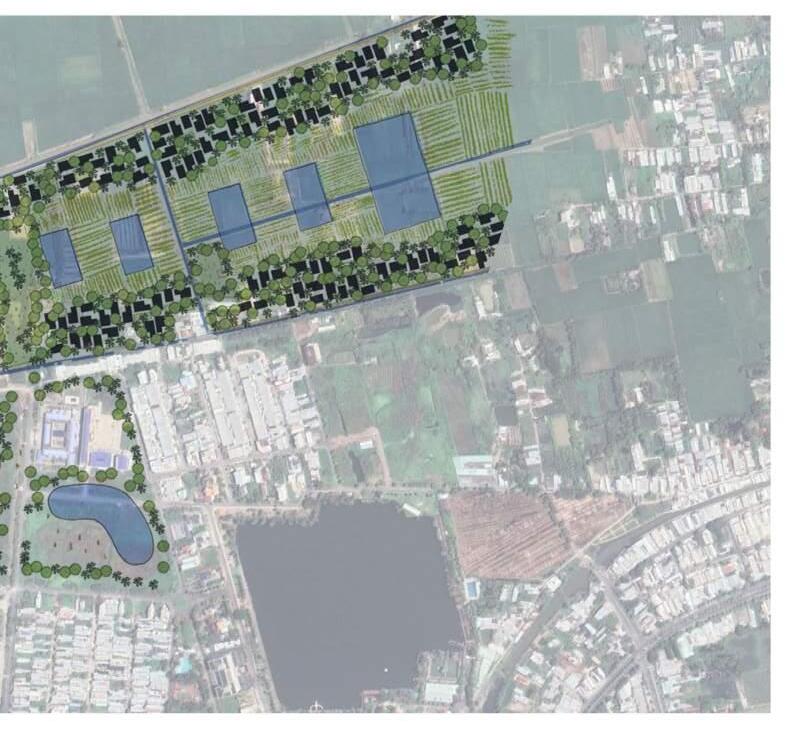
629

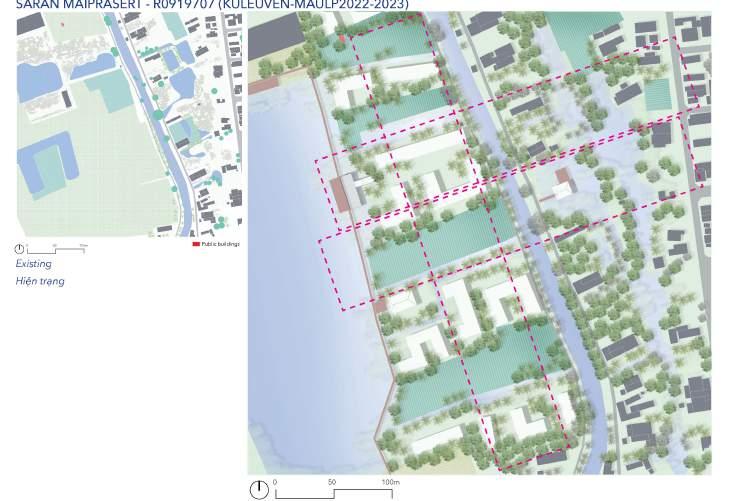
630
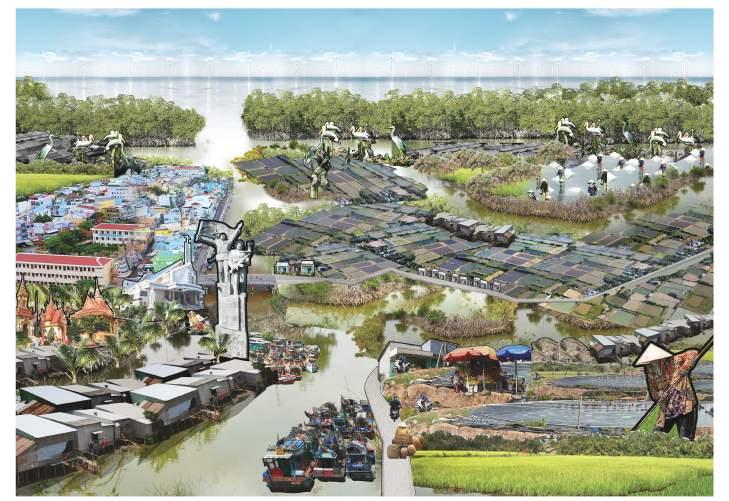
631

632
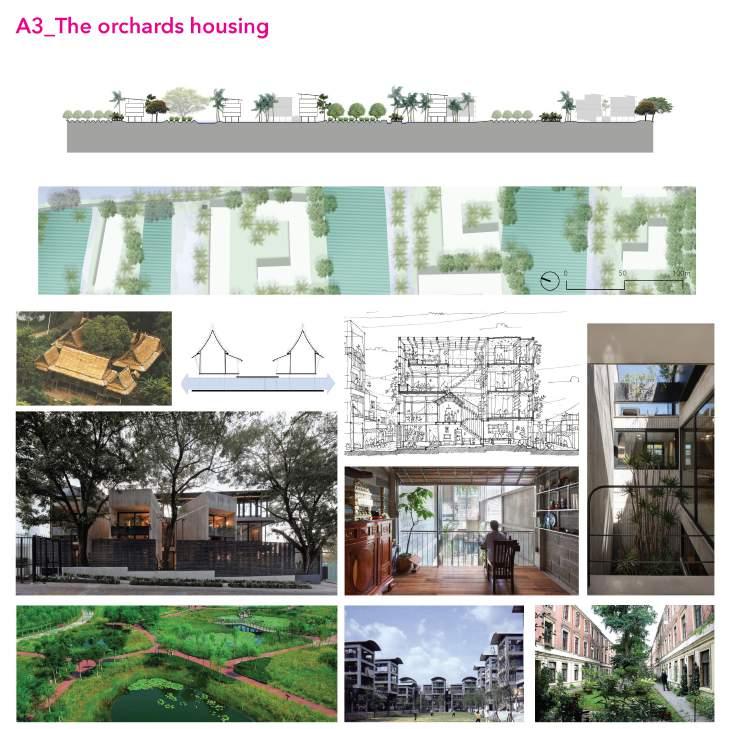
633
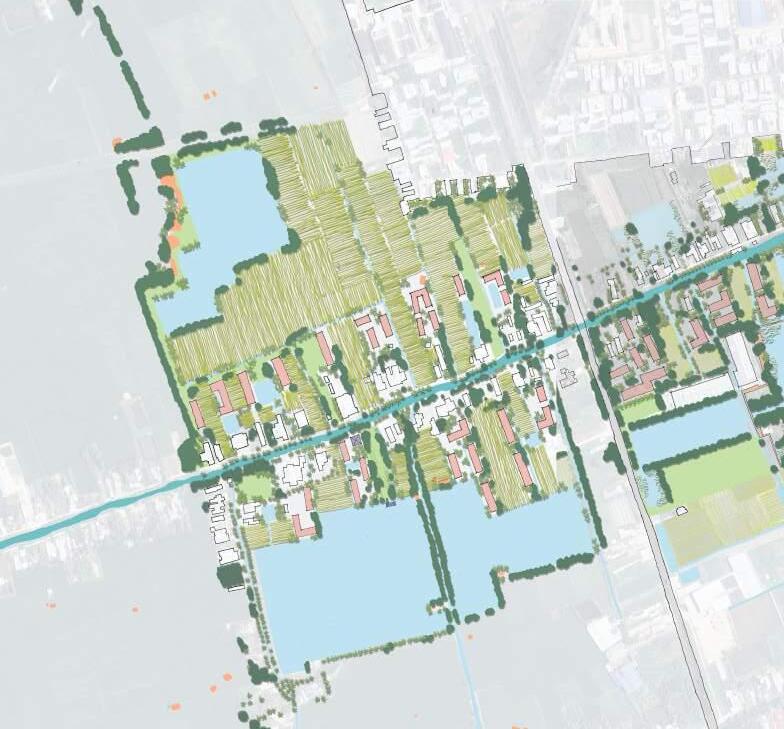
634

635

636
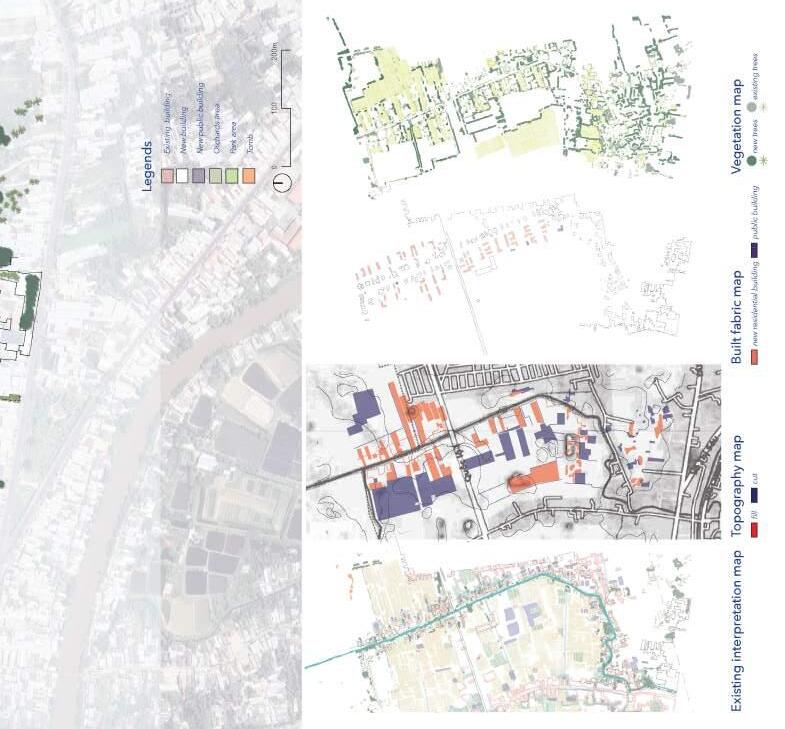
637

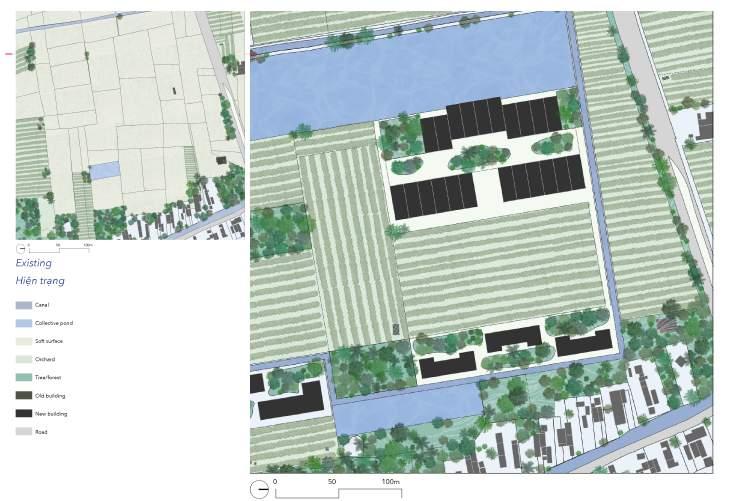
638

639

640
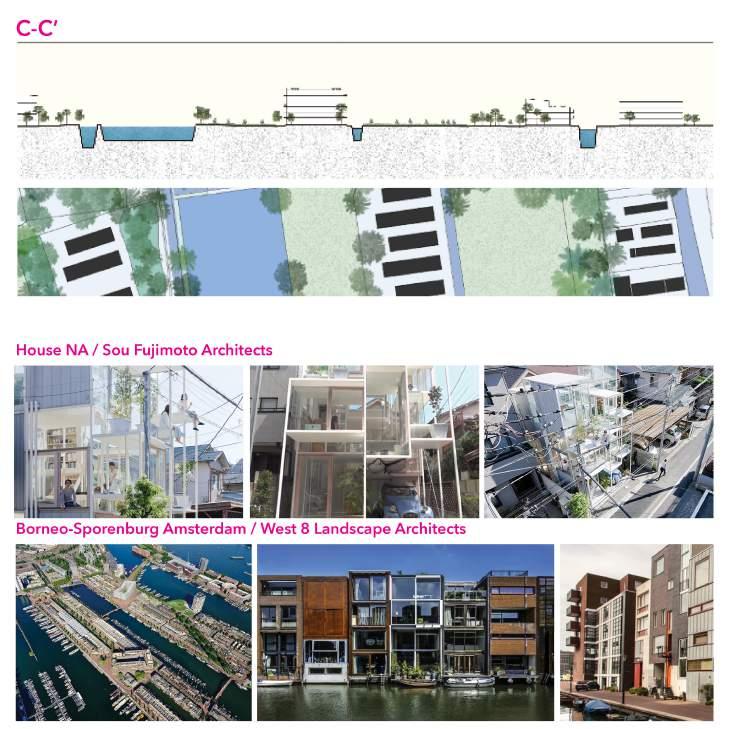
641

642

643
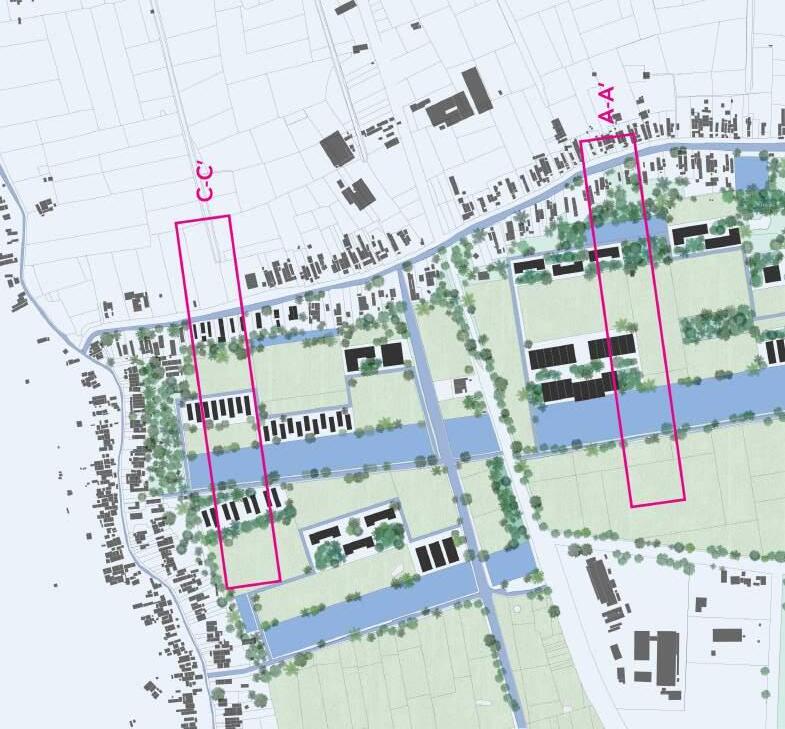
644
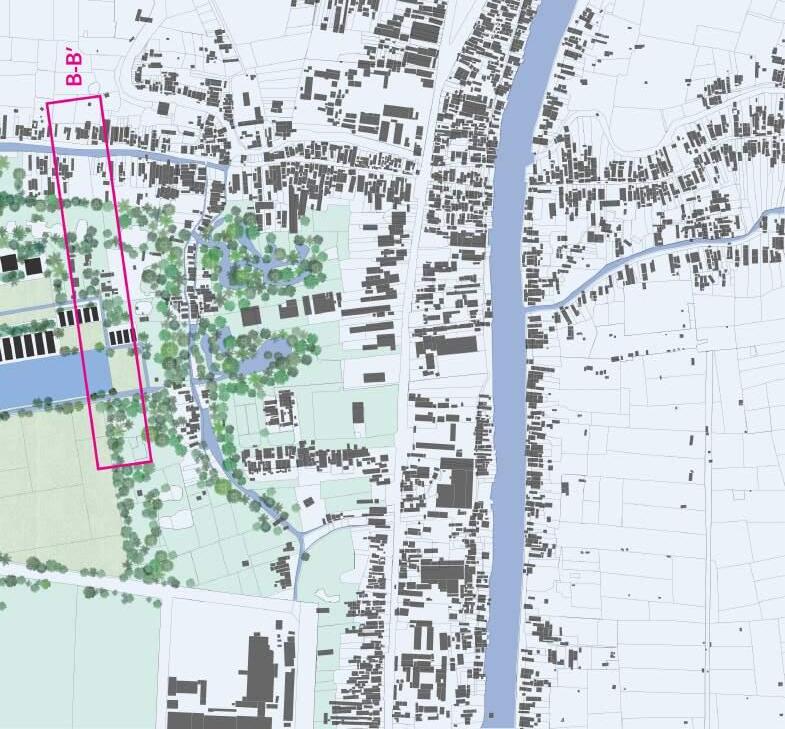
645
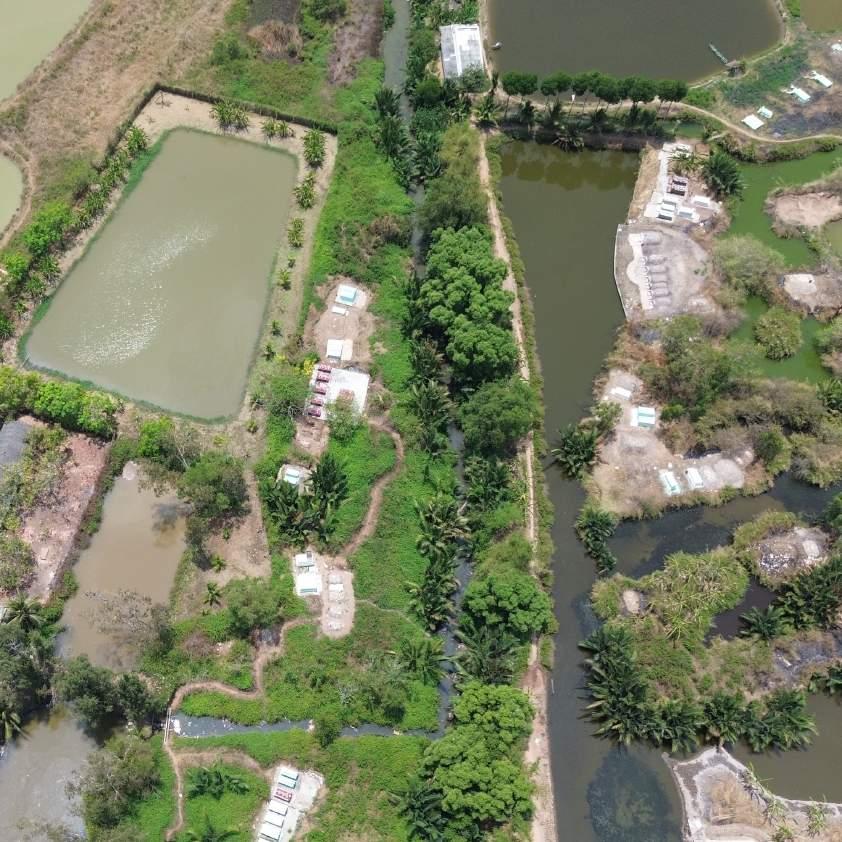

647 05
ACKNOWLEDGEMENTS
LANDSCAPE URBANISM & ADAPTIVE ARCHITECTURE AS A RESPONSE TO GLOBAL WARMING
Bac Lieu Province, Vietnam
Teaching Team
UAH(University of Architecture HCMC)
Kelly Shannon
Bruno De Meulder
Guido Geenen
Annelies De Nijs
UAH(University of Architecture HCMC)
Tran Mai Anh
Nguyen Cam Duong Ly
Khong Minh Trang
Vu Hoang Kim Qui
UEH (University of Economics HCMC)
Lê Quốc Việt Đỗ Lê Phúc Tâm
HCMUT (Ho Chi Minh City University of Technology)
Nguyễn Quốc Vinh
Phạm Đức Thắng
HUCE (Hanoi University of Civil Engineering)
Phạm Anh Tuấn
Bùi Công Minh
Phạm Thị Ngoan
Booklet Layout & Editing
Eva Clara Atcheson
Khalda El Jack
Special Thanks to:
IUPSD (Institute for Urban Planning & Sustainable Development)
Ngo Quang Hung - Director
In Bac Lieu
Mr. Huỳnh Quốc Ca - Director of Department of Construction.
Mr. Huỳnh Khắc Hưng - Head of Management Office of Planning and Architecture, Department of Construction.
Mrs. Trịnh Châu Bảo Trân – Expert of Management Office of Planning and Architecture, Department of Construction.
Mr. Mai Hải Giang- Department of Planning and Investment
Mr. Tô Minh Diễn, Chaiman of Bac Lieu Architecture Association
Mr. Trần Hùng Phương - Deputy Head of Sub-department of Environment Protection, Department of Natural Resources and Environment.
Mr. Trần Thanh Hoàng - Head of Management Office of Construction, Department of Agriculture and Rural Development.
Mr. Nguyễn Hoài Nhân - Deputy Head of Office of Economic Security, Bac Lieu Provincial police.
Mr. Huỳnh Minh Vũ - Logistics Manager, Military Command of Bac Lieu Province.
Mr. Nguyễn Văn Thắng - Expert of Logistics Office, Border Guard Command of Bac Lieu Province.
Mr. Quách Lộc Giang - Deputy Head of Foreign Affairs Office, Bac Lieu Provincial People’s Committee.
Mr. Trần Văn Mậu - Vice president of Bac Lieu City People’s Committee.
Mr. Phan Văn Đàn - Rector of Bac Lieu University
Ms. Trương Thu Trang, Bac Lieu University
Mr. Lê Thanh Tự - Director of Bac Lieu Museum.
Mr. Lê Chí Linh - Deputy Director of Bac Lieu Bird Park’s Project Management Board.
648
Field_work_shop Students
Group 1
Thuy Truc Pham (KUL)
Khưu Lê Trường An (UAH)
Nguyễn Thị Kim Phụng (UEH)
Phan Thanh Tín (HCMUT)
Trần Minh Anh (UAH)
Group 2
Ria Das (KUL)
Nguyễn Huỳnh Uyên Chi (UAH)
Nguyễn Quốc Kiệt (UEH)
Nguyễn Long Hoàng Dương (HCMUT)
Group 3
Harshika Verma (KUL)
Nguyễn Gia Bảo (UAH)
Nguyễn Huy Cát Phương (UEH)
Đặng Văn Tân (HCMUT)
Group 4
Lieselotte Kesteloot (KUL)
Nguyễn Thế Bảo (UAH)
Chu Bùi Hồng Ánh (UEH)
Nguyễn Thảo Vy (HCMUT)
Group 5
Samantha Aserman (KUL)
Đặng Gia Khanh (UAH)
Nguyễn Duy Hưng (UEH)
Mai Lê Phương Trang (HCMUT)
Group 6
Catherine Paola Salvatierra Castro (KUL)
Lê Anh Khoa (UAH)
Nguyễn Tấn Sang (UEH)
Nguyễn Ngọc Minh Thư (HCMUT)
Group 7
Dinshi Cangy (KUL)
Trương Đình Khôi (UAH)
Phạm Trâm Anh (UEH)
Trần Quế Anh (HCMUT)
Group 8
Josefien Hoerée (KUL)
Nguyễn Huy Khôi (UAH)
Nguyễn Ngọc Đan (UEH)
Lê Hòa Phương (HCMUT)
Group 9
Theresa Martens (KUL)
Tống Thanh Lập (UAH)
Lê Thị Phương Hậu (UEH)
Huỳnh Hữu Khánh (HCMUT)
Group 10
Alexia Chalouli (KUL)
Kiều Minh Nhật (UAH)
Trần Ngọc Gia Khánh (UEH)
Phan Thế Tân (HCMUT)
Group 11
Eva Atcheson (KUL)
Trần Bảo Linh (UAH)
Lê Gia Khương (UEH)
Trương Tấn Phát (HCMUT)
Group 12
Isabel Verhaeghe (KUL)
Nguyễn Chí Phong (UAH)
Nguyễn Ngọc Uyên Thư (UEH)
Cao Minh Nhật (HCMUT)
Group 13
Radhika Rishi (KUL)
Dương Ngọc Thanh Sơn (UAH)
Lương Ngọc Khánh Linh (UEH)
Mai Thị Kim Uyên (HCMUT)
Group 14
Kayaletu Dalubuhle Qwalela (KUL)
Nguyễn Lý Bảo Ngọc (UAH)
Phùng Nguyên (UEH)
Dương Thị Ngọc Thảo (HCMUT)
Group 15
Manh Toan Nguyen (KUL)
Vũ Quỳnh Ái Như (UAH)
Huỳnh Nguyễn Hoàng Nhật Lyn (UEH)
Nguyễn Thị Như Ý (HCMUT)
Group 16
Piseth Sophy (KUL)
Lê Thị Phương Quỳnh (UAH)
Ngô Viết Xuân Quỳnh (UEH)
Phạm Linh Đan (HCMUT)
Group 17
Daniel Negash Tadesse (KUL)
Dương Thái Hưng (UAH)
Nguyễn Ngọc Diễm Quỳnh (UEH)
Phạm Lê Khánh Duy (HCMUT)
Group 18
Karla Solari Perez (KUL)
Trịnh Xuân Vy (UAH)
Trần Phước Quỳnh Thi (UEH)
Lâm Hoàng Dung (HCMUT)
Group 19
Nicolas Van Grimberge (KUL)
Nguyễn Thị Vân Trang (UAH)
Đinh Thành Thông (UEH)
Lê Anh Trúc (HCMUT)
Group 20
Maria Rafaela Armoutaki (KUL)
Nguyễn Thúy An (UAH)
Nguyễn Anh Thiên Ý (UEH)
Đinh Hữu Thành (HCMUT)
Design Studio Students
KU Leuven:
Thuy Truc Pham, Ria Das, Harshika
Verma, Lieselotte Kesteloot, Samantha Aserman, Catherine Paola Salvatierra Castro, Dinshi Cangy, Josefien Hoerée, Theresa Martens, Alexia Chalouli, Eva Atcheson, Isabel Verhaeghe, Radhika Rishi, Kayaletu Dalubuhle Qwalela, Manh Toan Nguyen, Piseth Sophy, Daniel Negash Tadesse, Karla Solari Perez, Nicolas Van Grimberge, Maria Rafaela Armoutaki, Tanvi Belhekar, Sri Keshava Tanguturi, Junyao Su, Saran Maiprasert
UAH:
Khưu Lê Trường An, Nguyễn Gia Bảo, Nguyễn Thế Bảo, Nguyễn Huỳnh Uyên Chi, Đặng Gia Khanh, Lê Anh Khoa, Trương Đình Khôi, Nguyễn Huy Khôi, Tống Thanh Lập, Trần Bảo Linh, Nguyễn Lý Bảo Ngọc, Kiều Minh Nhật, Vũ Quỳnh Ái Như, Nguyễn Chí Phong, Lê Thị Phương Quỳnh, Dương Ngọc Thanh Sơn, Trịnh Xuân Vy, Nguyễn Thị Vân Trang, Dương Thái Hưng, Nguyễn Thúy An, Trần Minh Anh
649
650





















































































































































































































































 Open public square can used for weekend markets or community events.
Proposed typology
Existing freshwater ponds
Existing restaurant on stilts with fish pond
Existing Orchards
Open public square can used for weekend markets or community events.
Proposed typology
Existing freshwater ponds
Existing restaurant on stilts with fish pond
Existing Orchards
































































































































































