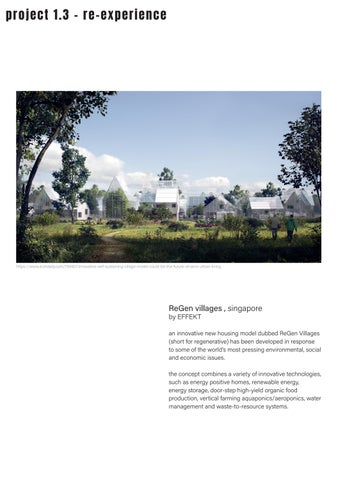prompt
hyper realistic modern future food centre interior view
The image generated by Midjourney perfectly aligns with the space I envisioned for my design ideation. It seamlessly combines elements such as vertical farming, recreational areas, and a double-height space. This concept allows for the exploration of design components like double volumes, creating a sense of depth and intrigue as one moves through various interconnected spaces. The integration of vertical farming adds an innovative and sustainable aspect to the overall design. It’s an exciting combination that offers ample opportunities for creativity and functional aesthetics.
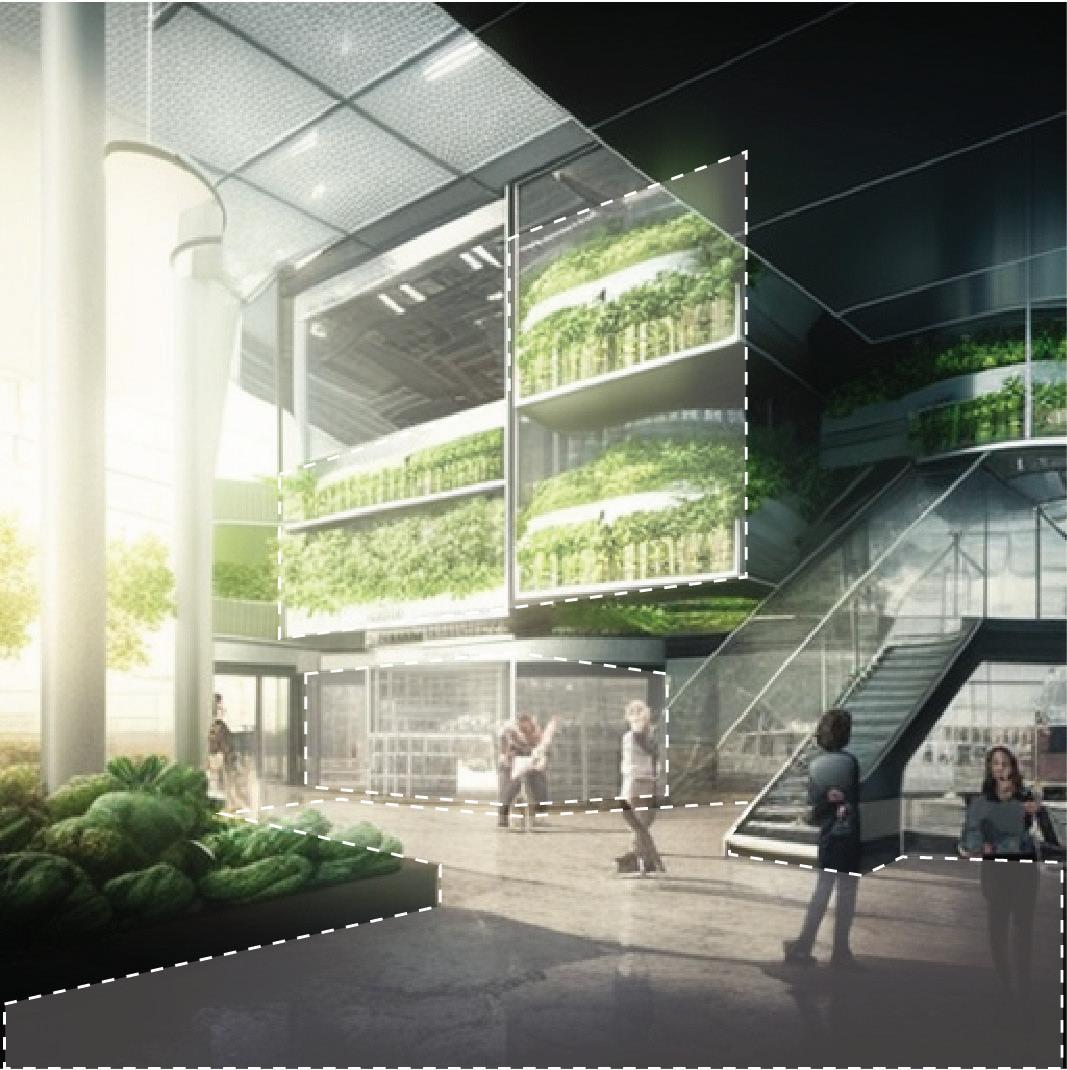
49Architectural Design Studio 2ARC70003 mahendi acharya 103135772
prompt hydroponic farming in a future food centre, hyperrealistic, futuristic food centre in melbourne, jellyfish architecture
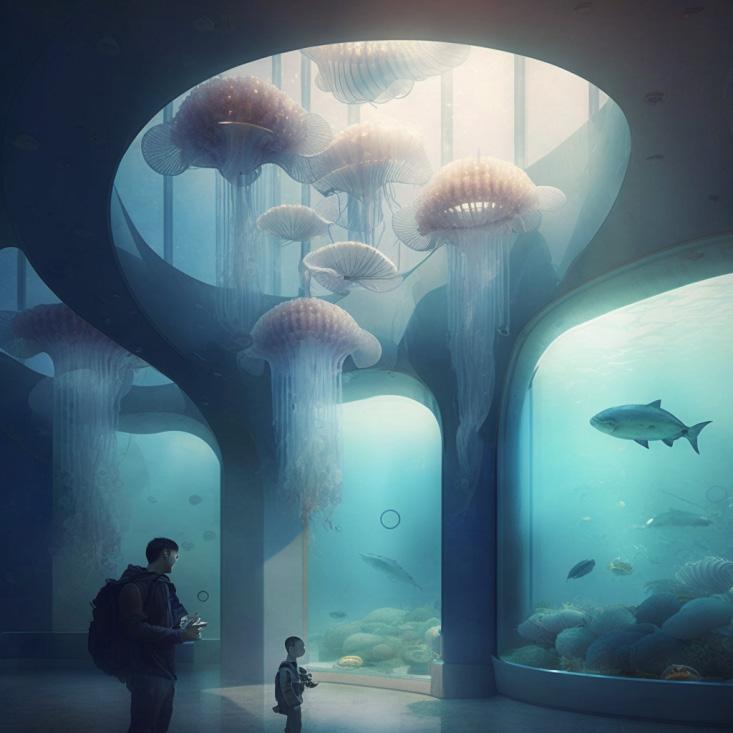
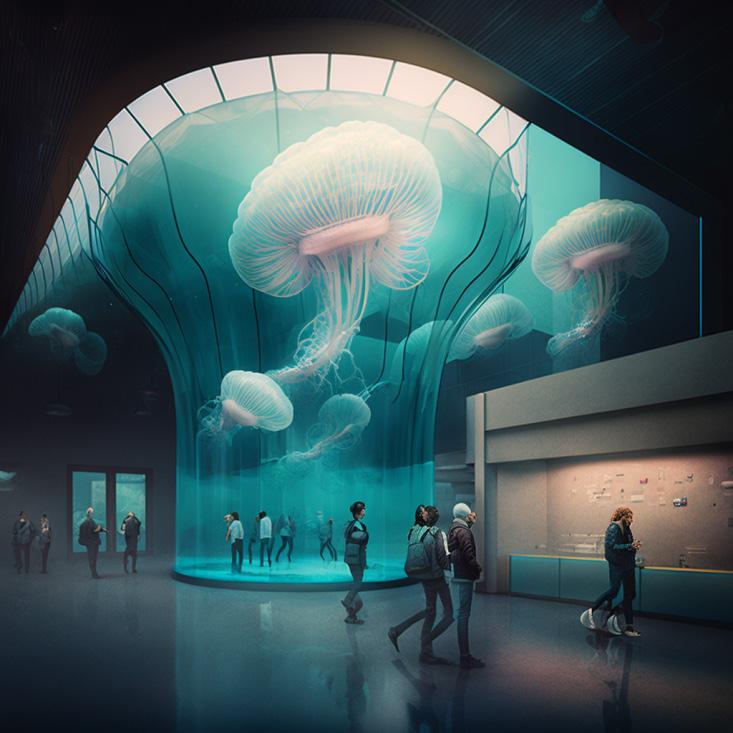
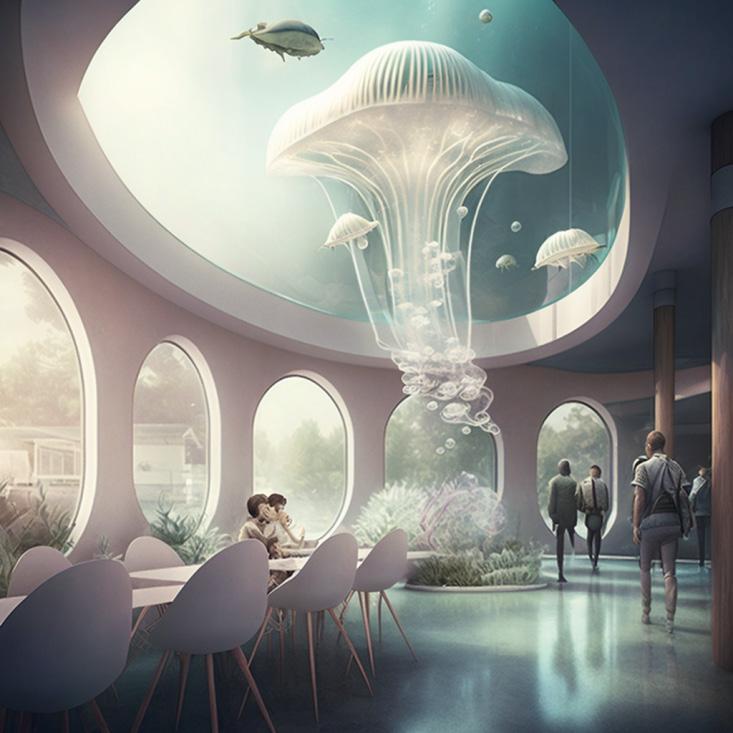
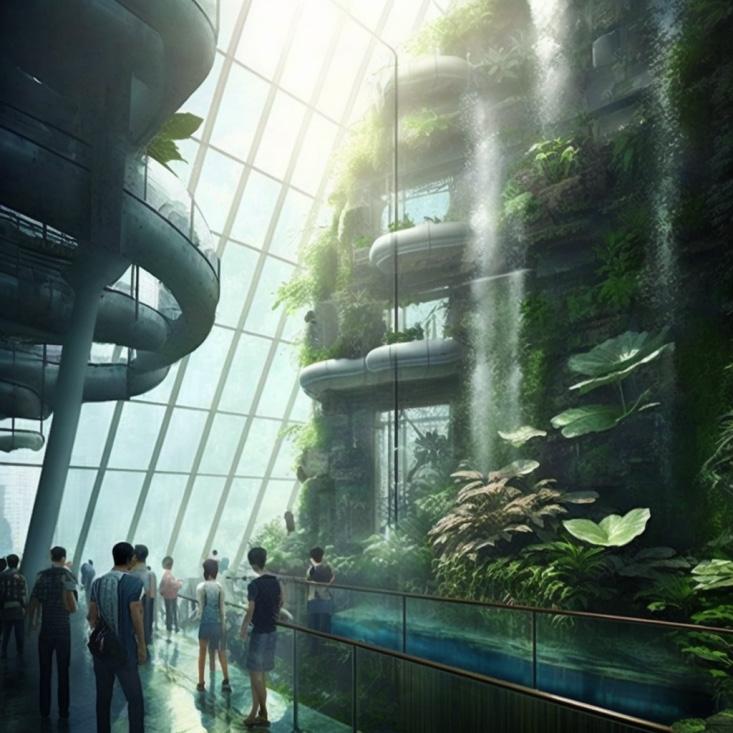

prompt realistic melbourne food innovation centre, green architecture, play of double height volumes
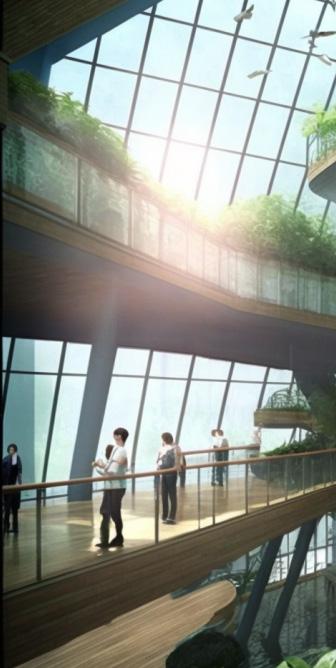
project 1.3 - re-experience
prompt realistic food innovation centre, inspied from singapore airport spaces, greens around, people moving in, interior spaces
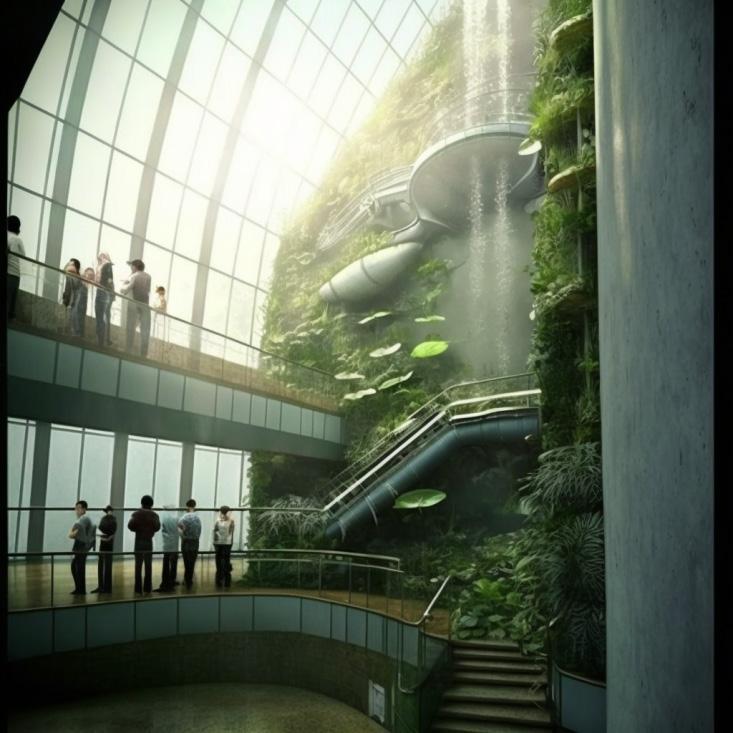
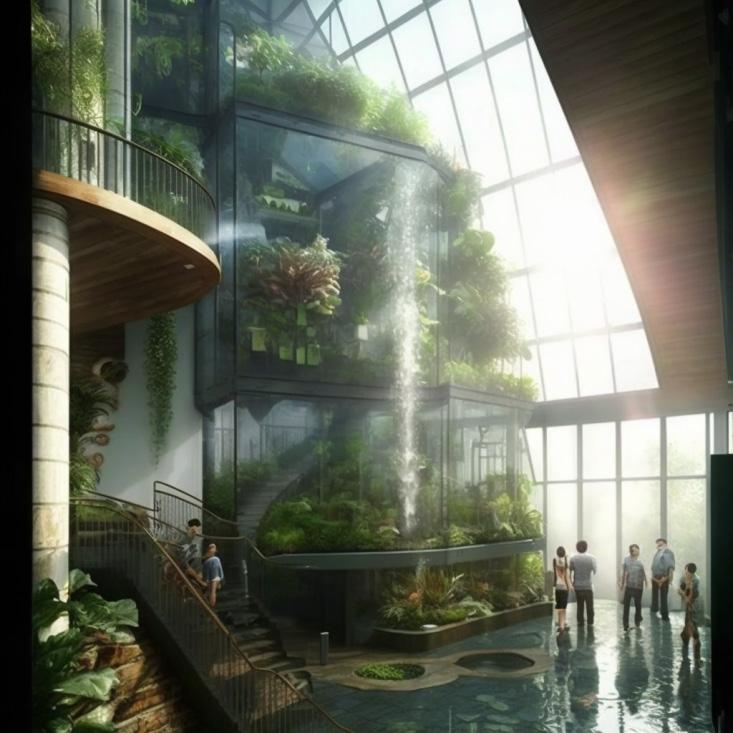
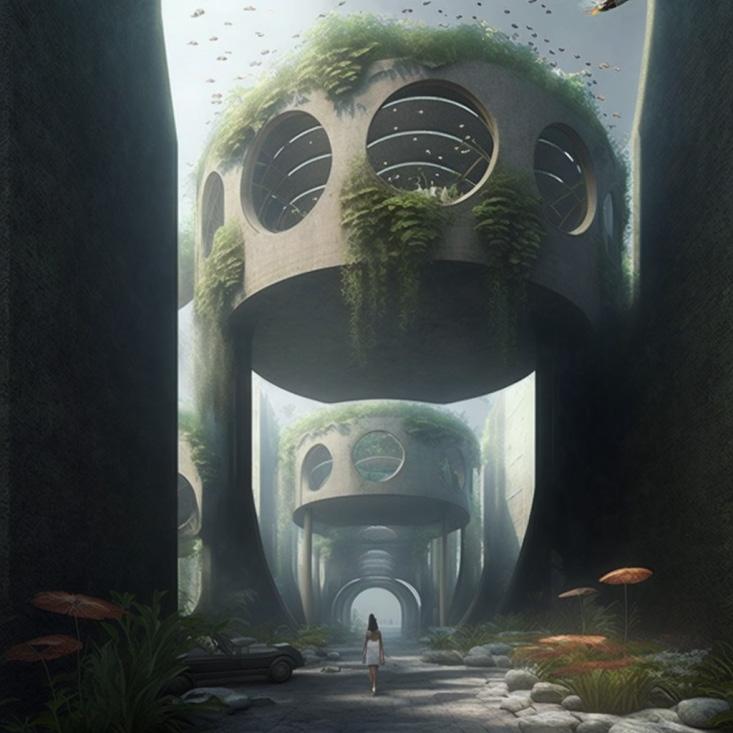

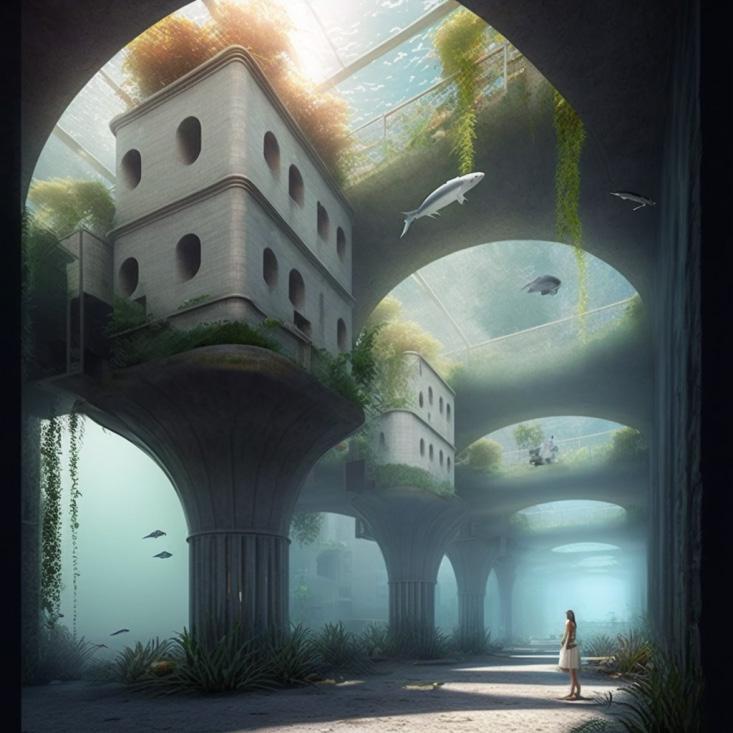
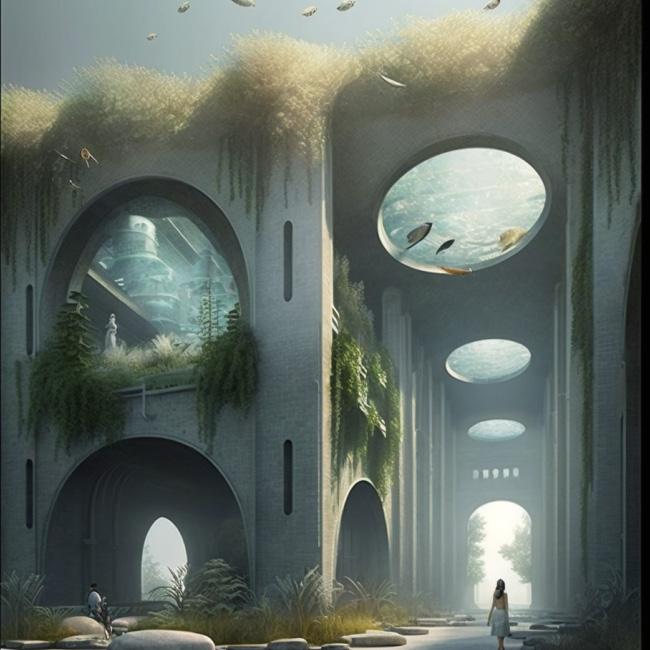

51Architectural Design Studio 2ARC70003 mahendi acharya 103135772
project 1.3 - re-experience
hydroponic farming in a future food centre, hyperrealistic, futuristic food centre in melbourne, jellyfish architecture
The image generated by Midjourney perfectly aligns with our design hypothesis, which centers around the influence of aquatic species on architectural spaces. This captivating image effectively portrays a structure resembling a jellyfish, demonstrating how such a design can integrate aquaponic farming concepts. It offers a visually intriguing representation of how the natural characteristics of jellyfish can inspire and inform the architectural elements, resulting in a harmonious blend of aesthetics and functionality.

prompt
prompt
realistic food innovation centre, inspied from singapore airport spaces, greens around, people moving in, interior spaces
The image produced by Midjourney beautifully combines a central farming space with surrounding areas, presenting an appealing concept that I am eager to incorporate into my design process. The inclusion of a prominent central growing space, visible from every other area, emphasizes the importance of hydroponic farming and its crucial role in the future. This design concept effectively highlights the integration of sustainable agricultural practices within architectural spaces, offering both functional benefits and visual appeal.

53Architectural Design Studio 2ARC70003 mahendi acharya 103135772
project 1.3 - re-experience
prompt hyper realistic modern food innovation centre with vertical farming for the community, interior view

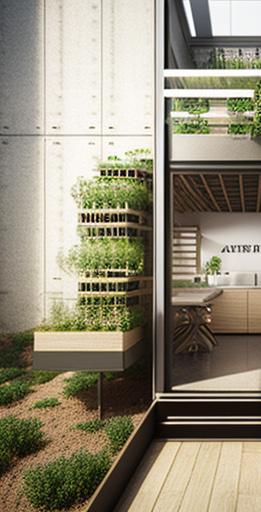
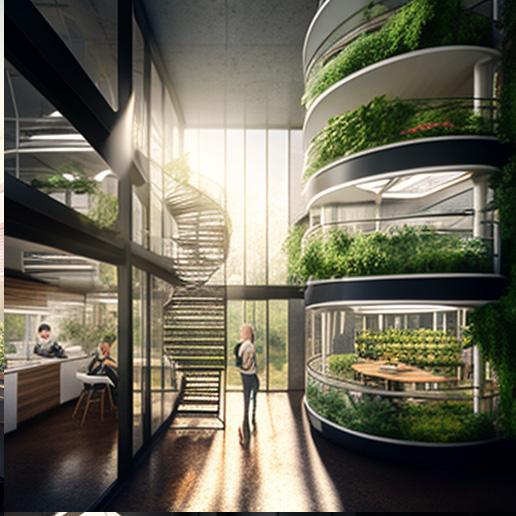

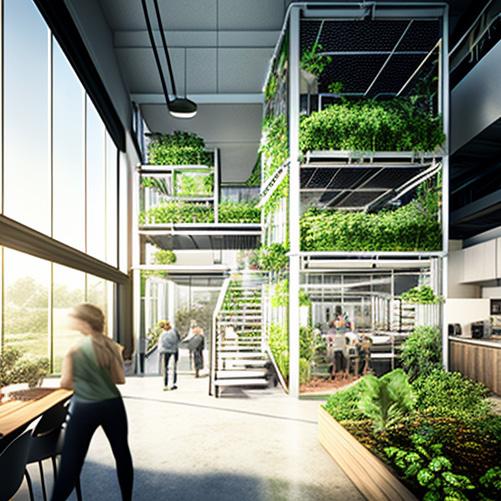
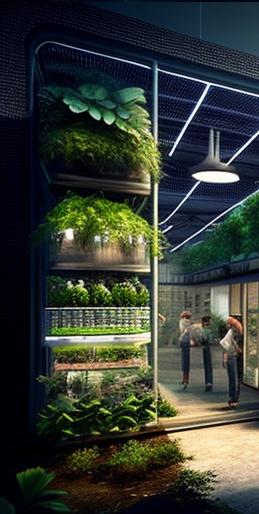
prompt
hyper realistic hydroponic architecture for the future food innovation centre, interior view
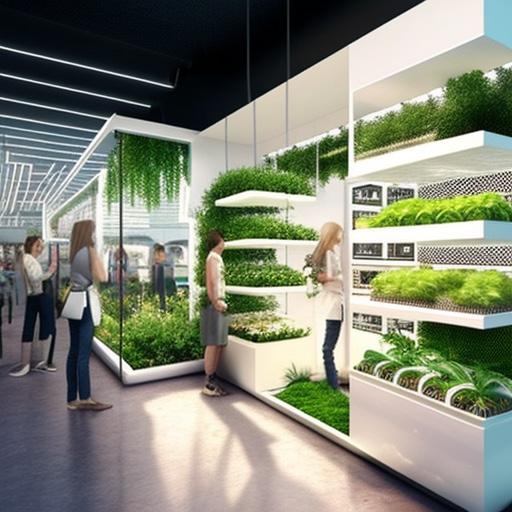
prompt
hydroponic farm in a future food centre for the community, hyper realistic, interior view
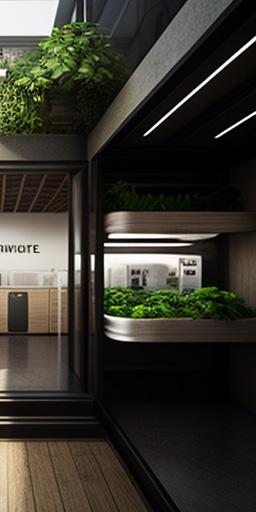

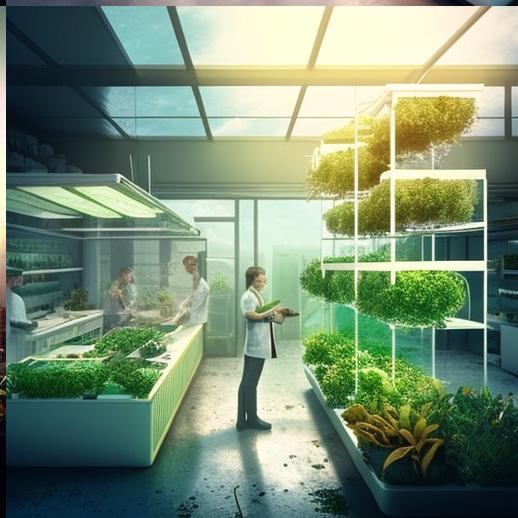
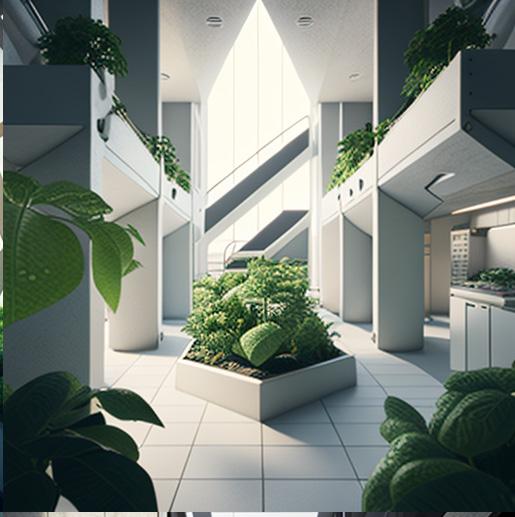
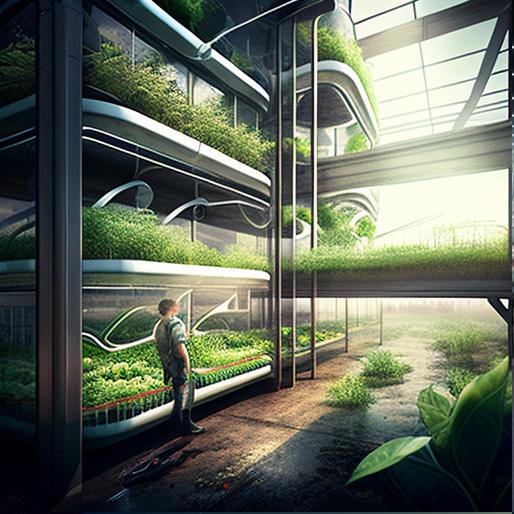
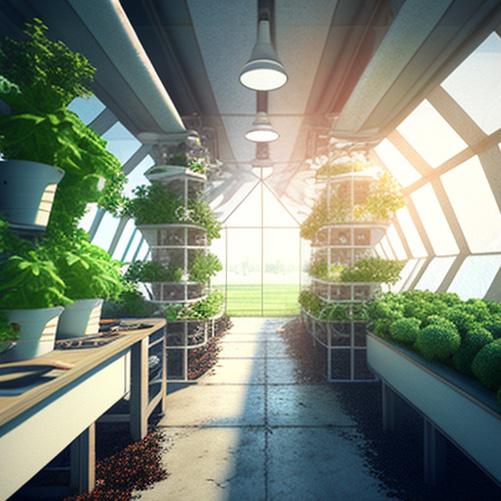
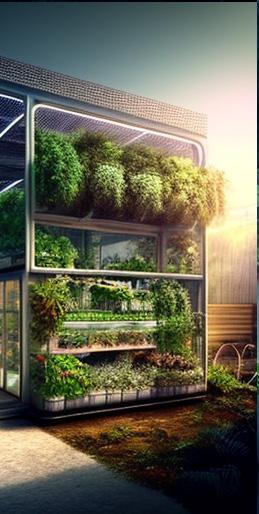
55Architectural Design Studio 2ARC70003 mahendi acharya 103135772
project 1.3 - re-experience
prompt
hyper realistic modern food innovation centre with vertical farming for the community, interior view
The image created by Midjourney provides valuable insights into the effective design of a space by aligning different areas with their respective programs. This double-height space features large windows that flood the area with abundant natural light and create a visual connection to the surrounding environment. Notably, one side of the space showcases a thriving growing area, while the lower floor accommodates a conveniently placed kitchen space. This design iteration optimizes functionality and convenience, allowing for seamless interaction between the growing and culinary aspects of the space

prompt
hyper realistic hydroponic architecture for the future food innovation centre, interior view
The image generated by Midjourney presents a well-lit space that harmoniously combines a kitchen area with a staircase leading to a double-volume farming section. Within this single space, various elements seamlessly coexist to create an engaging and functional environment. The ample lighting enhances the overall atmosphere, while the presence of a conveniently placed kitchen area allows for seamless integration of culinary activities. The staircase serves as a focal point, guiding the way to the elevated double-volume farming area, emphasizing the importance of sustainable agricultural practices within the design.

57Architectural Design Studio 2ARC70003 mahendi acharya 103135772
project 1.3 - re-experience
prompt
hyper realistic modern future food centre in middle of city, melbourne
prompt future food centre with vertical farming, futuristic architecture

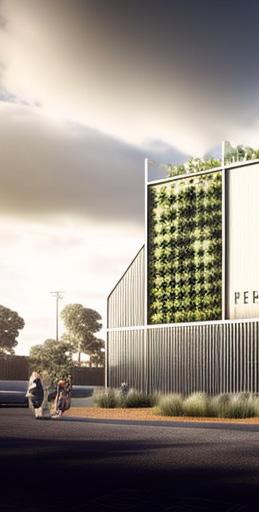
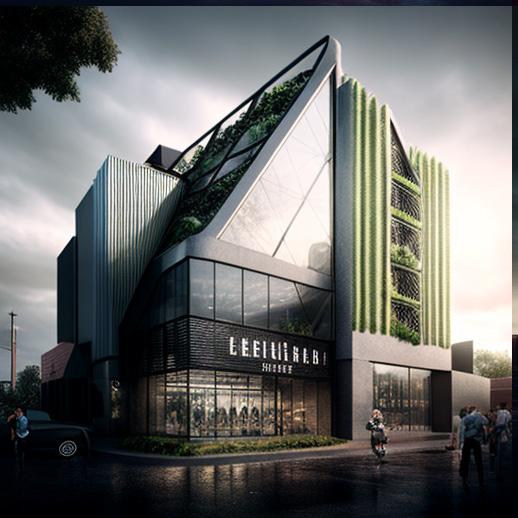

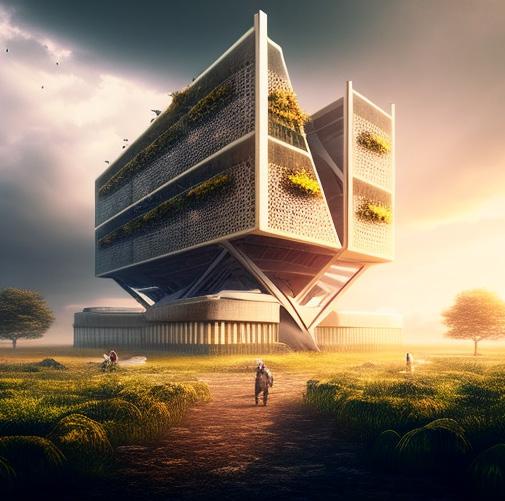
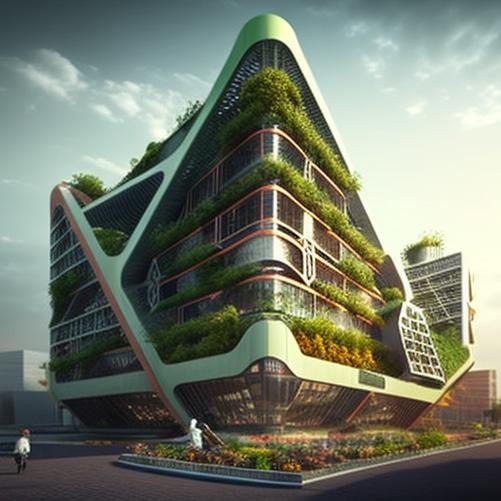
prompt realistic food innovation community centre with vertical farming in the middle of the city
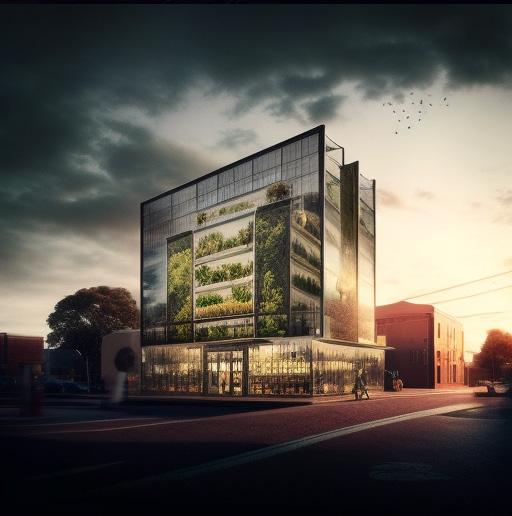
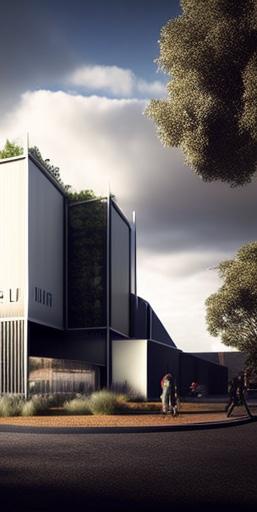
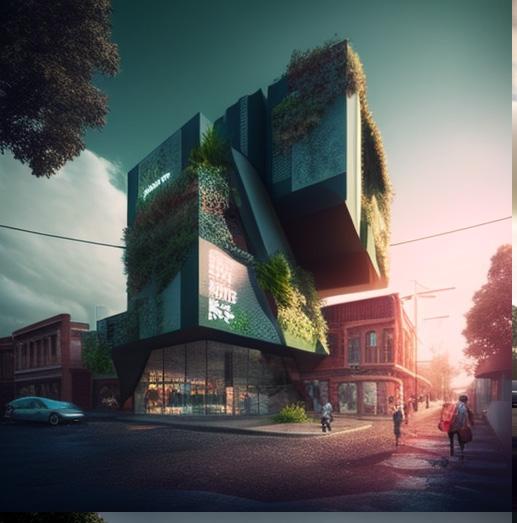

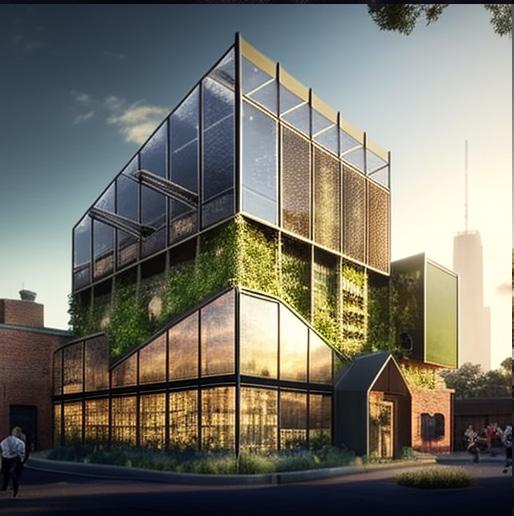

melbourne
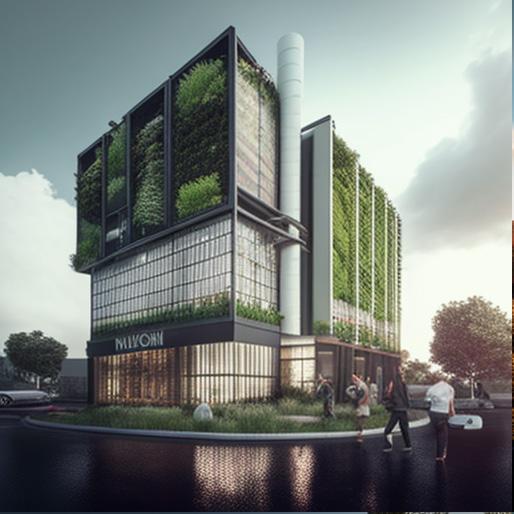
59Architectural Design Studio 2ARC70003 mahendi acharya 103135772
project 1.3 - re-experience
prompt
hyper realistic modern future food centre in middle of city, melbourne
The image generated by Midjourney showcases an intriguing arrangement of voluminous spaces, where a single roof and interconnected floors visually connect different areas. This particular space exemplifies a holistic approach to farming, as it incorporates farming throughout rather than confining it to a single designated area. This design choice emphasizes the central concept of promoting hydroponic farming, creating a visual focal point within the overall space. The image portrays a dynamic and integrated environment that encourages exploration and engagement with sustainable agricultural practices. It presents a compelling vision for the future of farming and its integration into architectural spaces.

prompt
hydroponic farming in a future food centre, hyperrealistic, futuristic food centre in melbourne
The image created by Midjourney delves into the possibilities of integrating sustainability and urban farming directly into the building facades, showcasing a departure from the conventional notion of confining such practices to designated spaces. This exploration highlights how architecture can play a vital role in promoting and accommodating sustainable initiatives seamlessly within its structure. The image demonstrates a visionary approach that envisions the incorporation of greenery and farming elements throughout the building, creating a harmonious blend of functionality and aesthetics. It inspires the reimagining of urban spaces, encouraging the integration of sustainable practices into the very fabric of our built environment.

61Architectural Design Studio 2ARC70003 mahendi acharya 103135772
project 1.3 - re-experience
prompt hyper realistic architecture food innnovation centre, organic architecture with aquaponic farming inside, different level decks, visiting pods, people moving inside, vast scale, interior view, corona render

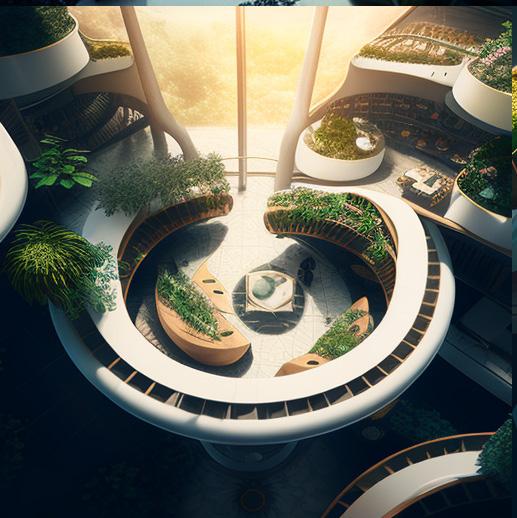
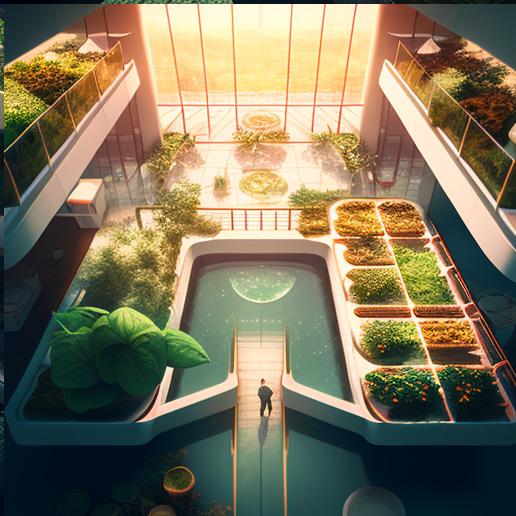
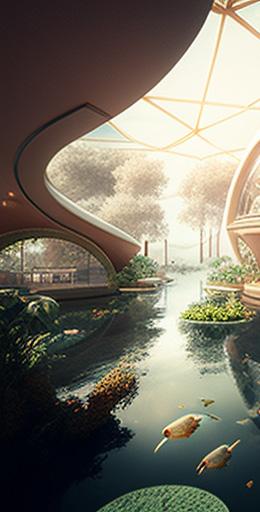
prompt
hyper realistic architecture food innnovation centre, pods architecture with aquaponic farming inside, different level decks, hydroponic farming, futuristic pod structures , vast scale, corona render, melbourne, australia

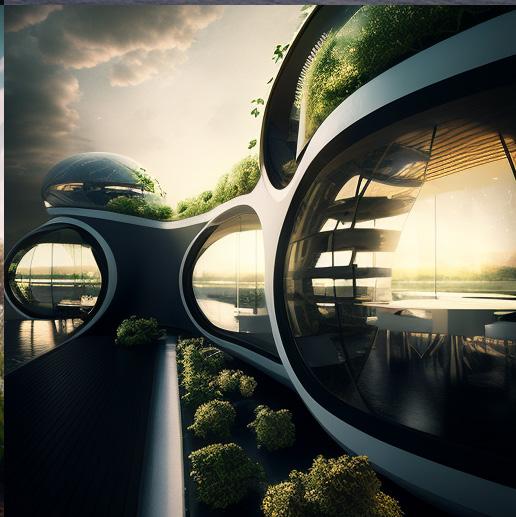
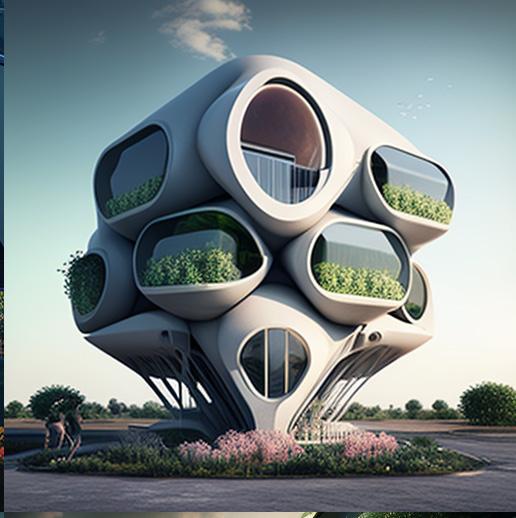

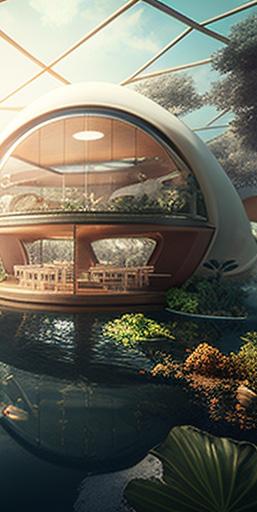
63Architectural Design Studio 2ARC70003 mahendi acharya 103135772
project 1.3 - re-experience
prompt
hyper realistic architecture food innnovation centre, organic architecture with aquaponic farming inside, different level decks, visiting pods, people moving inside, vast scale, interior view, corona render
The image created by Midjourney focuses on the concept of pods and their versatile applications within various functions of buildings. These pods can serve multiple purposes, including plant growth, aquaponics farming, and even recreational spaces designed for relaxation. The image showcases the potential of incorporating these pods as flexible and adaptable modules that can be integrated seamlessly into architectural designs. This concept highlights the importance of maximizing space efficiency while promoting sustainable practices and creating inviting environments for people to enjoy and unwind.

prompt
hyper realistic architecture food innnovation centre, pods architecture with aquaponic farming inside, different level decks, hydroponic farming, futuristic pod structures , vast scale, corona render, melbourne, australia
The image generated by Midjourney highlights the intriguing concept of nested pods, where one pod is seamlessly integrated within another. What stands out is the captivating visual of placing these nested pods within a large window, allowing the building facade to open up and provide stunning views of nature and the surrounding outdoors. This design element creates a harmonious connection between the built environment and the natural world, inviting the outside beauty to become an integral part of the indoor space. The image showcases a thoughtful integration of architectural design and the appreciation of the surrounding landscape, resulting in a visually striking and immersive experience.

65Architectural Design Studio 2ARC70003 mahendi acharya 103135772
project 1.3 - re-experience
prompt
realistic with modern interiors food innovation centre interior view in st kilda


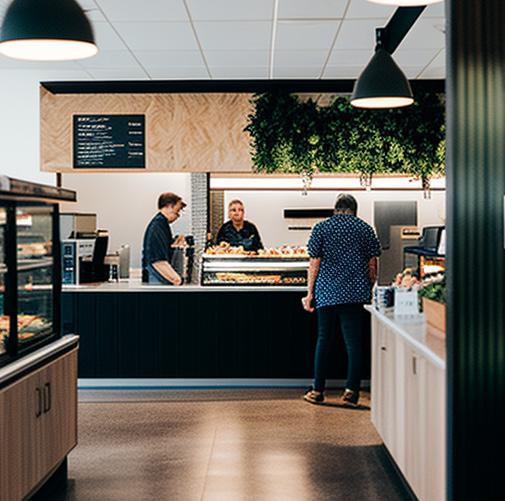
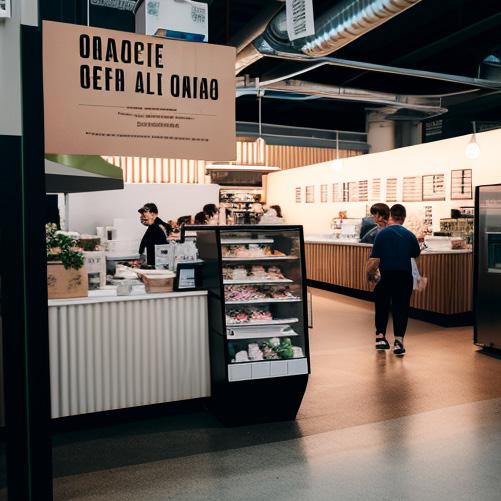
prompt
realistic future food innovation centre for the community interior view, st kilda


prompt
hyper realistic modern future food centre interior view

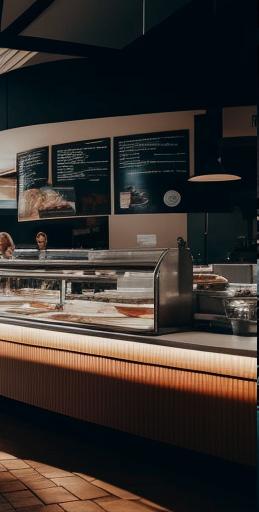
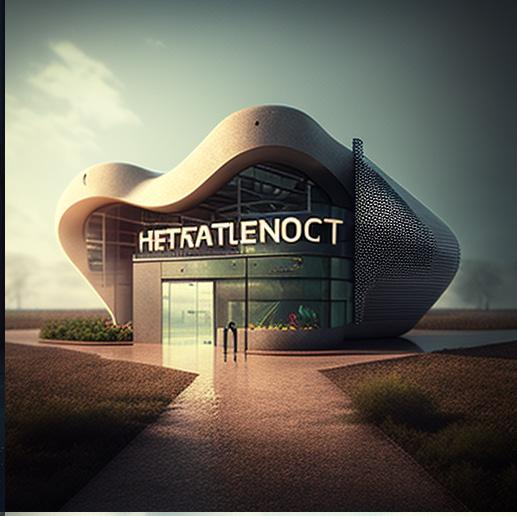
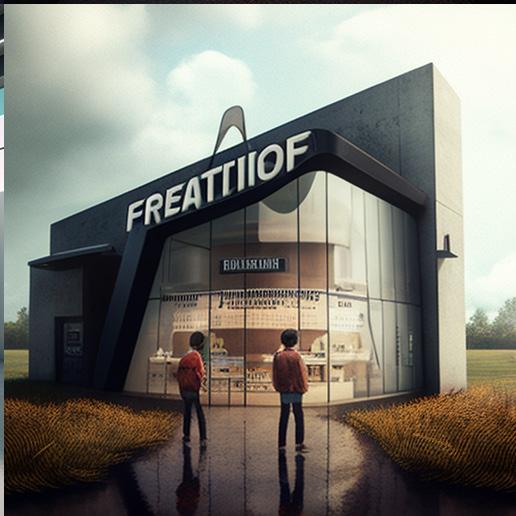
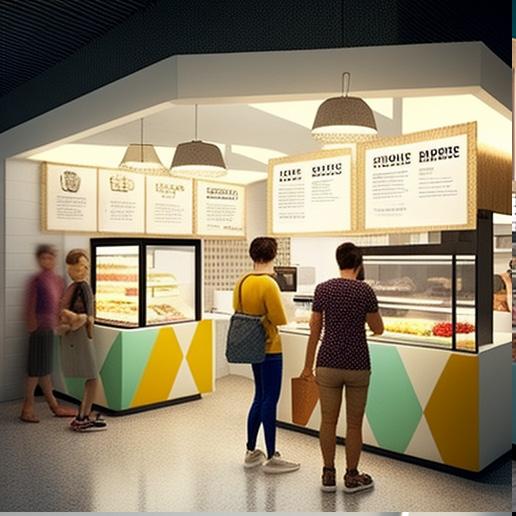
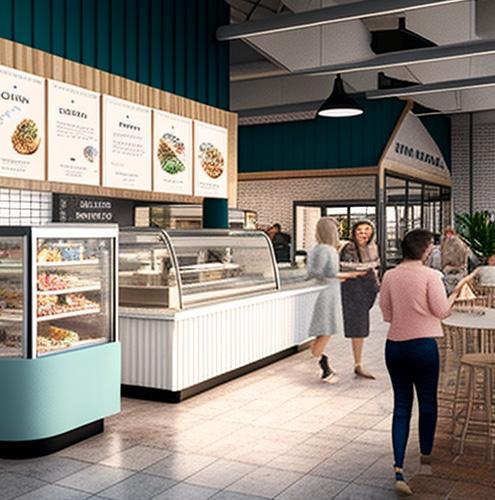
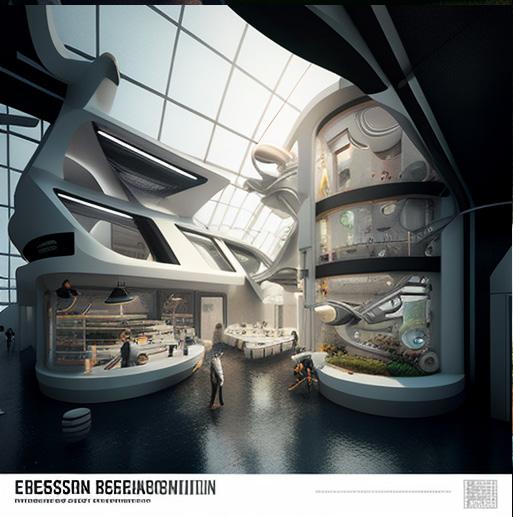
67Architectural Design Studio 2ARC70003 mahendi acharya 103135772
project 1.3 - re-experience
prompt
hydroponic farming in a future food centre, hyperrealistic, futuristic food centre in melbourne
The image created by Midjourney provides a glimpse into the future of food innovation centers. The architecture depicted exhibits futuristic forms, characterized by bulbous and cutting-edge design elements that exude a distinct robotic aesthetic. One notable feature is the skylight, seamlessly integrated into the structure, which not only enhances the overall visual appeal but also allows natural light to permeate the space. It presents an inspiring vision for how architectural design can intersect with technological advancements to shape the future of sustainable and innovative food production.

prompt realistic with modern interiors food innovation centre interior view in st kilda
The image generated by Midjourney evokes a question within me about the potential consequences of envisioning a future dominated by robotic structures. While the image showcases the allure of futuristic designs, it also prompts me to consider whether these robotic structures will truly deliver the efficiency they promise or lead to greater complexity and challenges. It raises concerns about the potential for unintended consequences, such as increased dependence on technology, potential disruptions, or the need for complex maintenance and management systems.

69Architectural Design Studio 2ARC70003 mahendi acharya 103135772
project 1.3 - re-experience


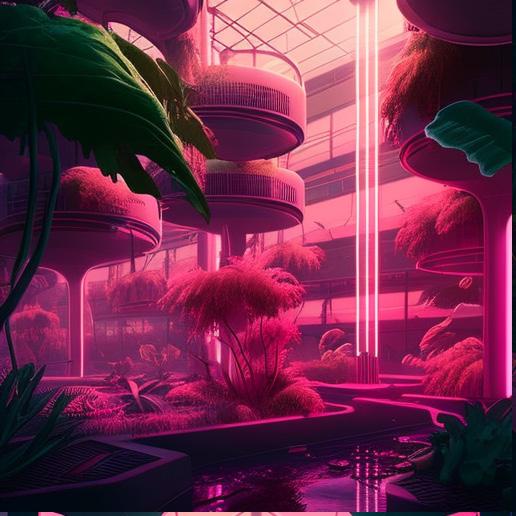

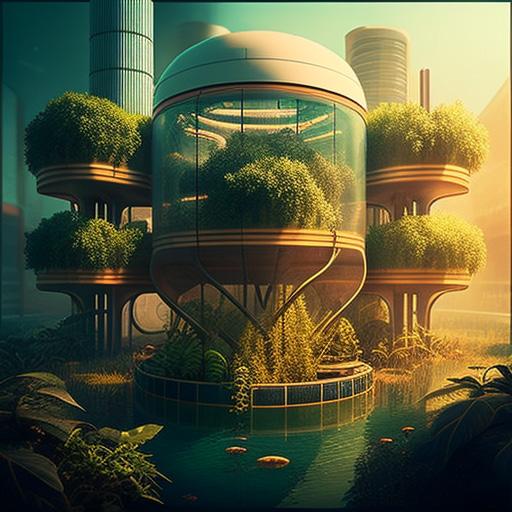


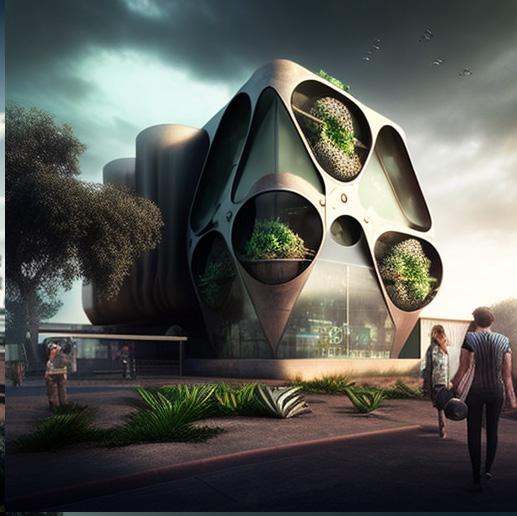
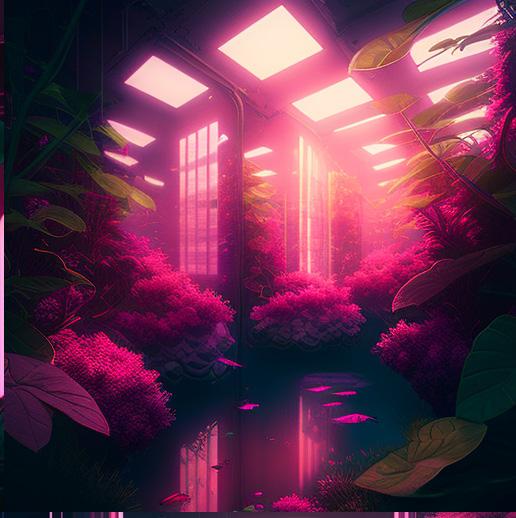

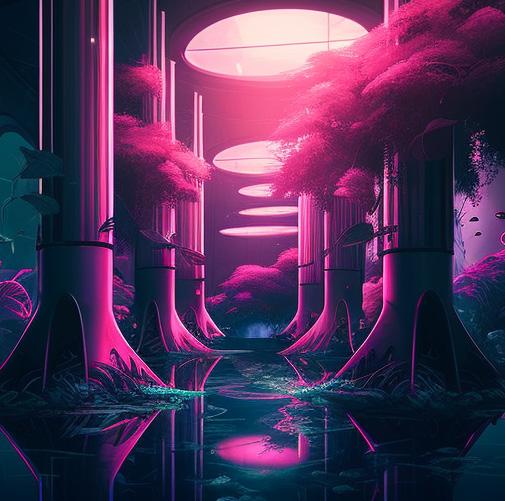
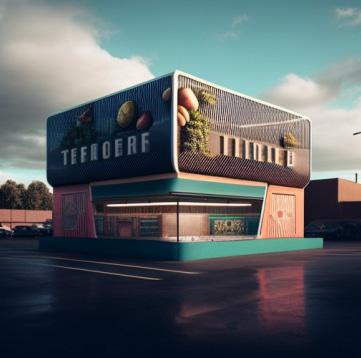
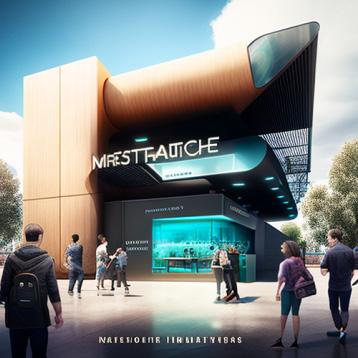
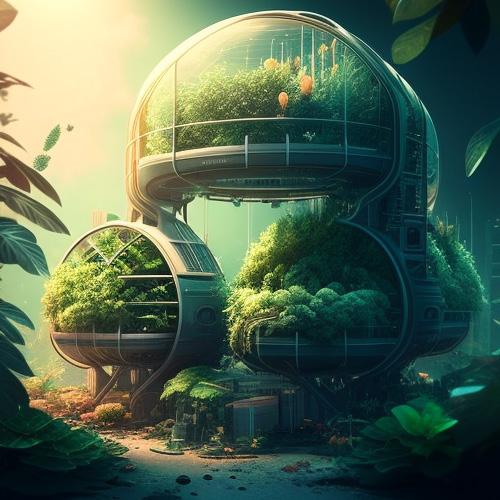
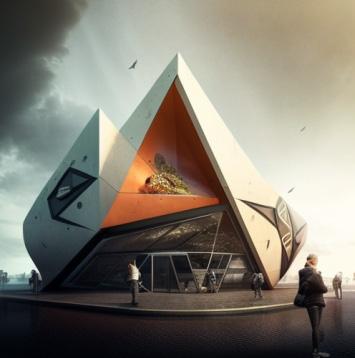
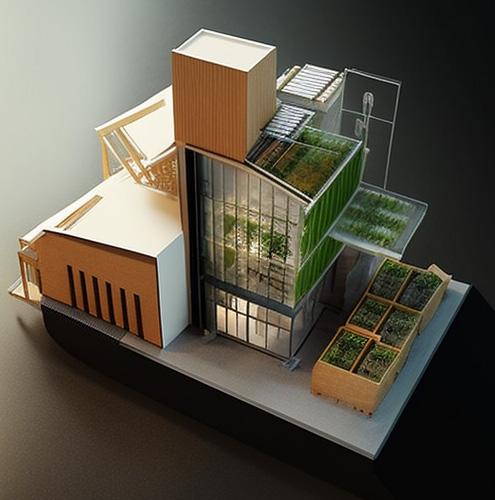


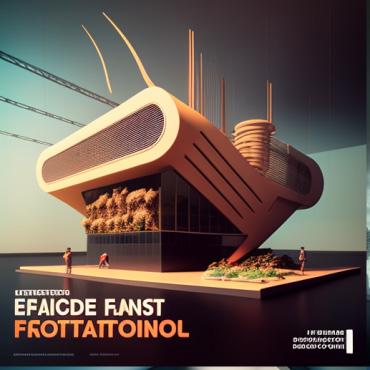
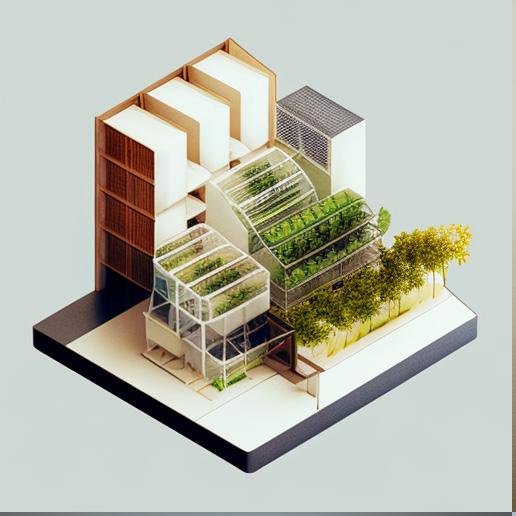

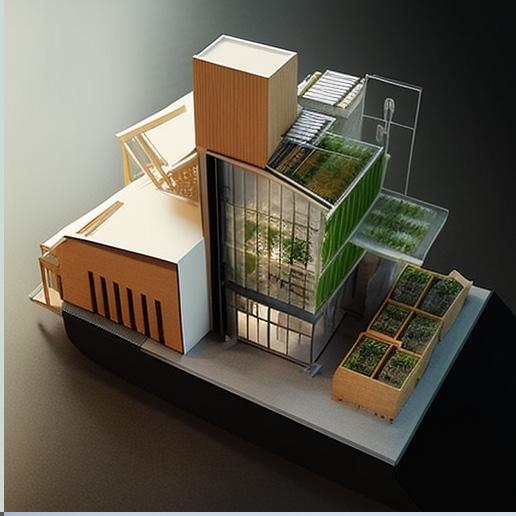
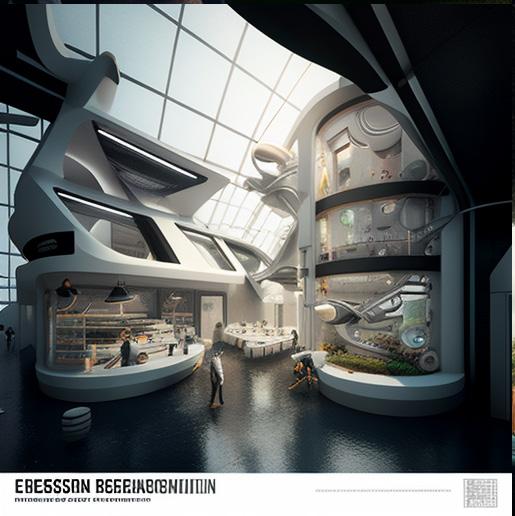
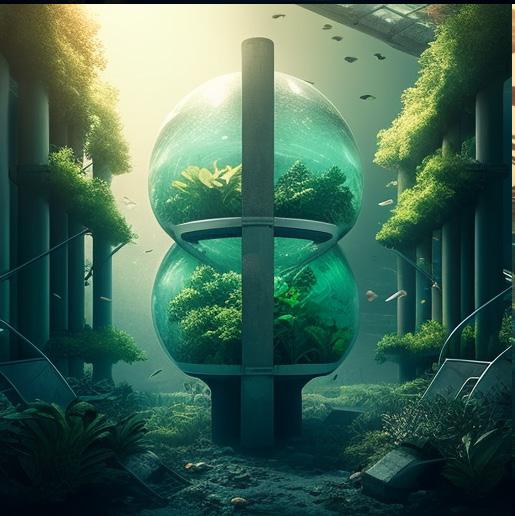
71Architectural Design Studio 2ARC70003 mahendi acharya 103135772
project 1.3 - re-experience
Precedent Studies
https://www.archdaily.com/868129/sasaki-unveils-design-for-sunqiao-a-100-hectare-urban-farming-district-in-shanghai?ad_medium=gallery

Sunqiao, shanghai
by sasaki associates
Situated between Shanghai’s main international airport and the city center, Sunqiao will introduce large-scale vertical farming to the city of soaring skyscrapers. While primarily responding to the growing agricultural demand in the region, Sasaki’s vision goes further, using urban farming as a dynamic living laboratory for innovation, interaction, and education.
Sasaki’s masterplan therefore deploys a range of urbanfriendly farming techniques, such as algae farms, floating greenhouses, green walls, and vertical seed libraries.
Sunqiao represents more than a factory for food production, however. Sasaki’s masterplan creates a robust public realm, celebrating agriculture as a key component of urban growth.


An interactive greenhouse, science museum, aquaponics showcase, and festival market signal an attempt to educate generations of children about where their food comes from. Meanwhile, sky plazas, office towers, and civic greens represent a desire to create a mixed-use, dynamic, active environment far removed from traditional, sprawling, rural farmlands.
“This approach actively supports a more sustainable food network while increasing the quality of life in the city through a community program of restaurants, markets, a culinary academy, and pickyour-own experience” explained Sasaki in a press release. “As cities continue to expand, we must continue to challenge the dichotomy between what is urban and what is rural. Sunqiao seeks to prove that you can have your kale and eat it too.”
73Architectural Design Studio 2ARC70003 mahendi acharya 103135772
project 1.3 - re-experience
Precedent Analysis
open wide space that invites poeple in, with visuals of the vertical farming and a good space for recreational activities
huge vertical greenhouse system, takes less space gives rather more produce, also an attraction point to be within the space
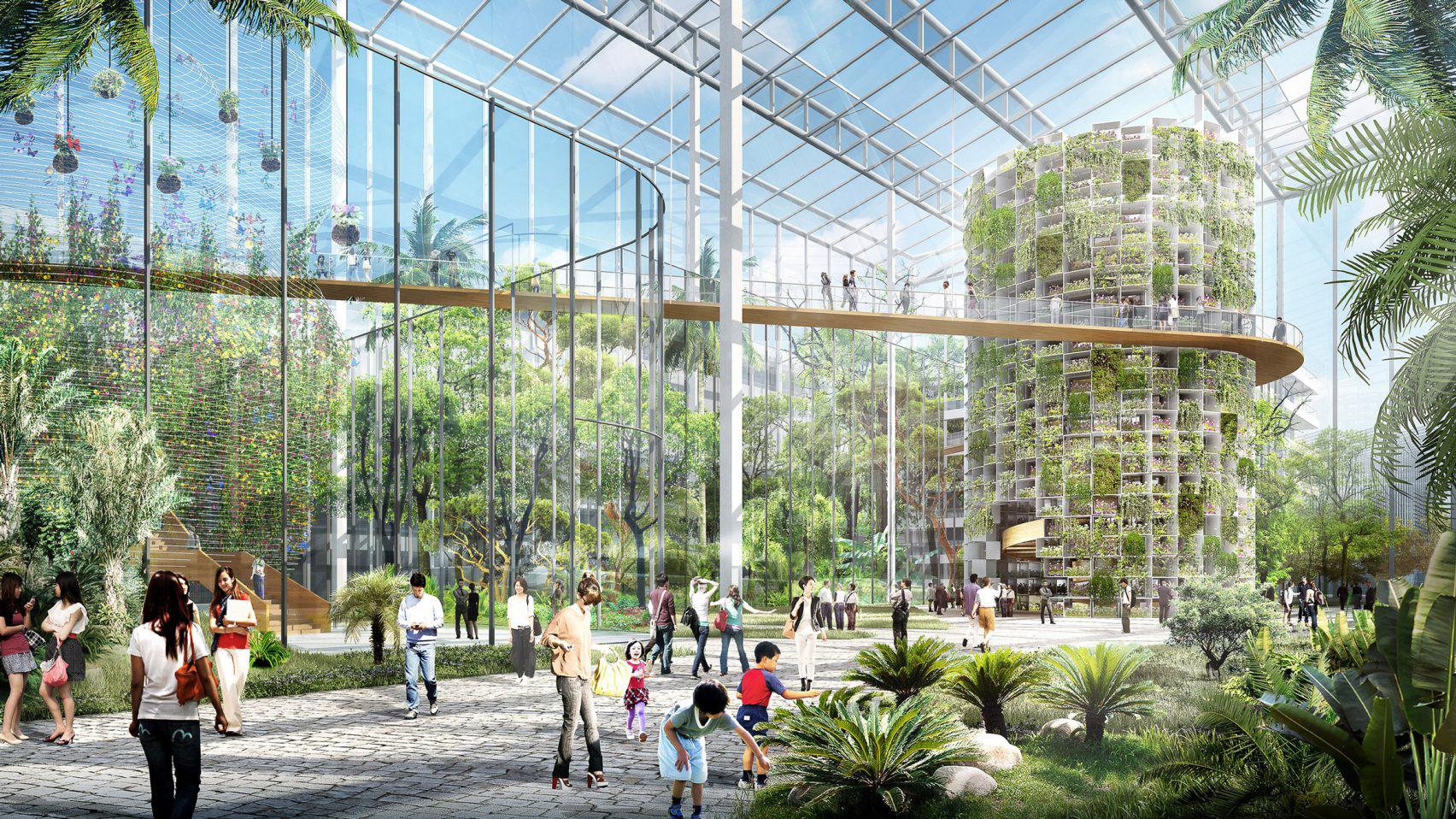
showcasing of the vertical farming on the bridges another way of hydroponics system that can be taken as an inspiration
festival market space, gathering space for people visting the project, it’s open and has greens around, eventually attracting people into the space
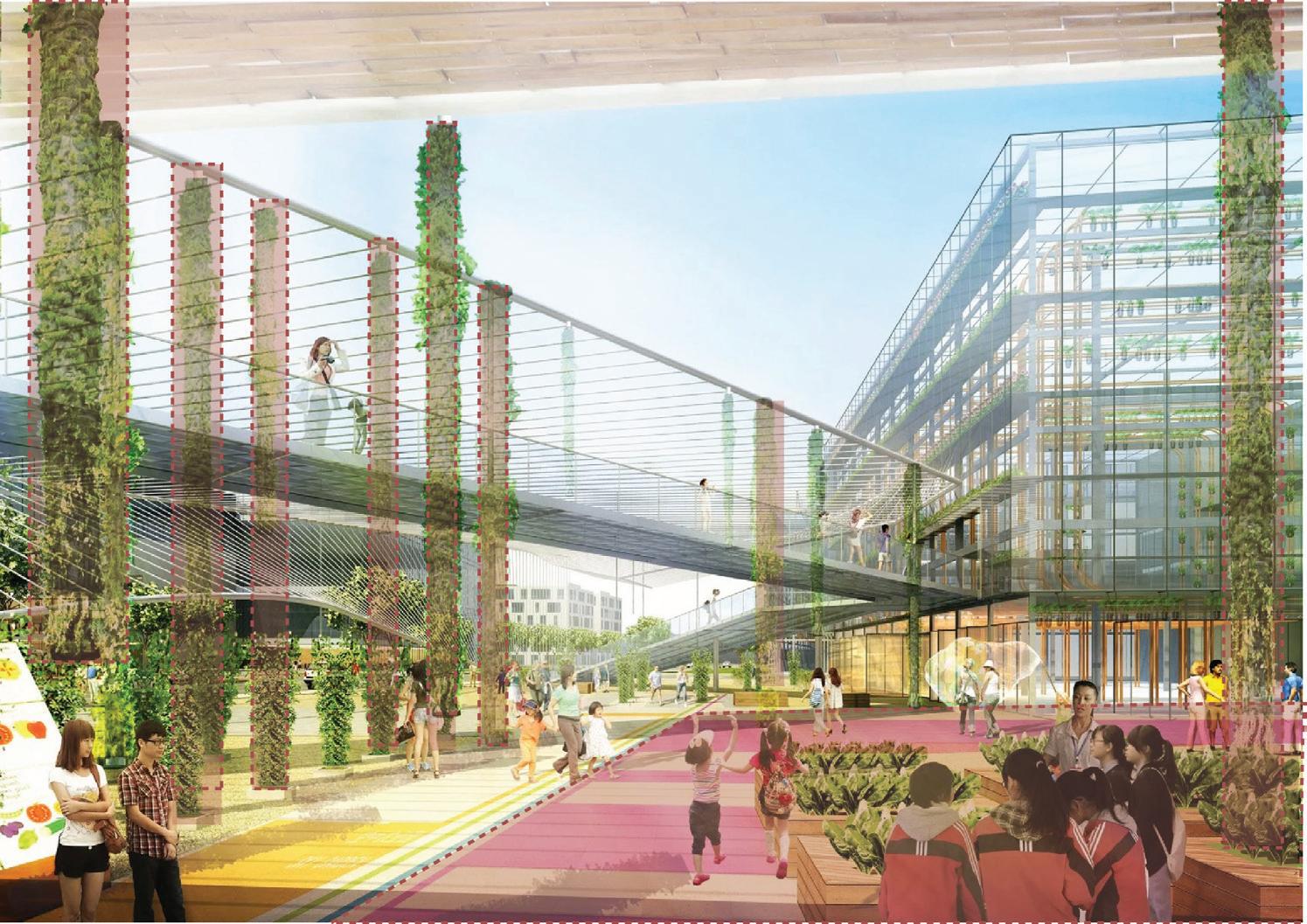
75Architectural Design Studio 2ARC70003 mahendi acharya 103135772
project 1.3 - re-experience
https://www.archdaily.com/573783/spark-proposes-vertical-farming-hybrid-to-house-singapore-s-aging-population-2?ad_medium=gallery

Home farm, singapore by spark architects
To address issues surrounding Asia’s aging population and food scarcity, SPARK has unveiled a conceptual project the blends affordable retirement housing with urban farming. The proposal, titled “Home Farm,” integrates vertical aquaponic farming and rooftop soil planting with high-density housing designed for seniors that provides residents with a desirable garden environment and opportunities for post-retirement employment.
Home Farm adapts a simple aquaponic system inspired by that which has been successfully used in Singapore by rooftop farming initiative ComCrop using off-the-shelf components. At Home Farm, aquaponics have been adapted for use on the building façade. Soil-based farming is proposed for linear planting beds at the highest levels, as well as the rooftops of facilities buildings.

The concept offers multi-dimensional benefits related to economics, food security and quality, social engagement, health, sustainability, place making, and healthcare provision.

77Architectural Design Studio 2ARC70003 mahendi acharya 103135772
project 1.3 - re-experience
having a dining space, in the same vicinity as the production and selling of the veggies, promoting a more sustainable way of living
vertical farming on the facades surrounding, and creating courtyard central space for all other activities
selling of produce and having a market, growing of the produce happening around in the space,educating people

creating a courtyard space thats welcoming for people, the scale is appreciated and as its vertical , takes less surface area and has rather more production
central courtyard space and produce growth promote social engagement
people grow their own produce, collect when its ready, learn how to grow whatever the eat

79Architectural Design Studio 2ARC70003 mahendi acharya 103135772
project 1.3 - re-experience
https://www.archdaily.com/347418/hydroponic-pumping-station-winning-proposal-modelina/514a18b9b3fc4bb23d000016-hydroponic-pumping-station-winning-proposalmodelina-image?next_project=no

by mode:lina
In an effort to revitalize an old pumping station in Pila, Poland, mode:lina successfully combines green thinking with eco-technology to turns a space into a place where you can learn, practice, and get accustomed to one of the best ways to help your environment - growing your own food. These three aspects: nature+mineral water+education are the base of their concept. By combining them with each other, they hope to once again promote the city and give back a pumping function to an old building.
Hydroponic pumping station, pila poland
Hydroponic gardening is not only about food. It’s a place where people can work on a hydroponic technology, exchange their ideas and opinions. Through the fun and education people can get interested in some very important causes.


Educating such a big amount of young people can lead to some very important changes,thanks to their awareness and knowledge .An idea for the pumping building’s next life is to create in it a hydroponic farming. This new version of allotment gardens is based on a very simple system which you can easily build at home.
In this kind of a soil-less farming you only have to water your plants with nourished water with some supplements. Clean workplace and ecology are not the only pros of this action. Hydroponic gardening allows changing kinds of plans as often as you like and what is most important, you don’t need soil to plant. Well-nourished seedlings fruit more often and more effective than in normal conditions.
Veggies and fruits are naturally raised, so they’re really healthy and no longer you have to dig in dirt with your hands.
81Architectural Design Studio 2ARC70003 mahendi acharya 103135772
project 1.3 - re-experience
growing of the produce and dining in one space, allows people to know what they’re eating and gain knowledge
a glass floor is more of an aesthetics that allows for visuals across the building

rooft top gardening and a central courtyard space is a great way of visually connecting the spaces within.
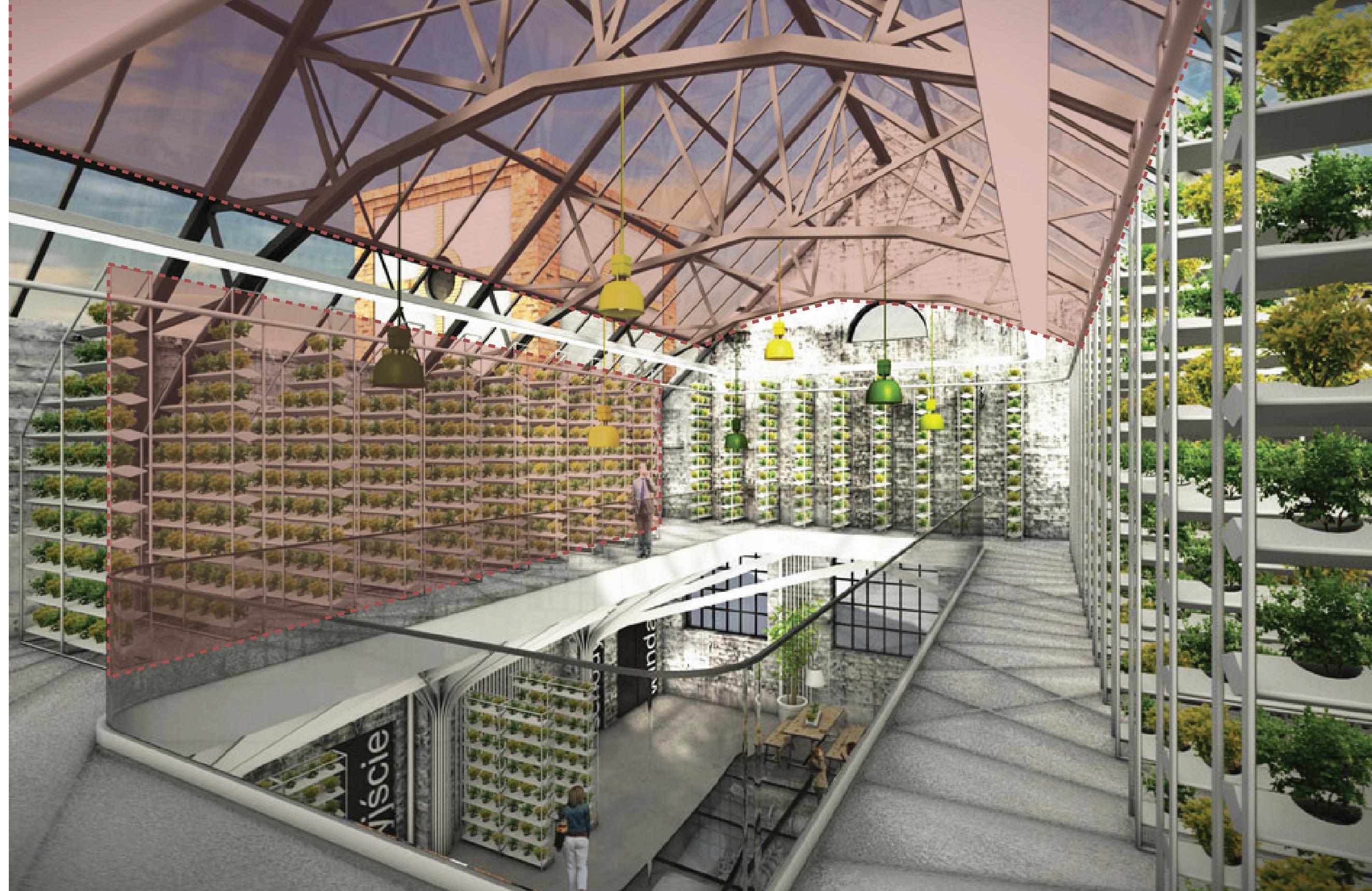
83Architectural Design Studio 2ARC70003 mahendi acharya 103135772
project 1.3 - re-experience
https://www.designboom.com/architecture/big-architects-aecom-chicago-navy-pier-proposal/

chicago navy pier proposal, singapore
by BIG architects + AECOM
considered to be one of the great living legacies of american architect and urban planner daniel burnham’s plan of chicago, the site’s grand public waterfront location lacks a physical and visual connection back to the city. the team of BIG and AECOM suggest extending the existing pier upwards by elevating public life onto the rooftops of the structures, while restoring uninterrupted views of the windy city’s famous skyline.
the design includes six main components: east end park; pier park; crystal garden; skyline gardens; the gateway park; and the south dock.
crystal garden – grow it, cook it, eat it
the ‘crystal garden’ will be an indoor public attraction that brings together sustainable food production, entertainment, education and culinary expertise. it will feature an aquaponic nutrient / water cycle system in order to irrigate various naturally-growing fruits and vegetables, which will respond well to the microclimate in the form of sculptural pillars – essentially a food jungle. pedestrian circulation at ground level allows easy access and circulation for visitors. a floating seadlike juice bar will serve products created from food grown on site. to complete the holistic system, the food grown within the garden will be used to supply the restaurants at pier +.


85Architectural Design Studio 2ARC70003 mahendi acharya 103135772
project 1.3 - re-experience
having open spaces that look into the nature and educating people can also have recreational garden within
inviting people into farming by educating them and making them pick and feel the produce, a nbetter way of educating them
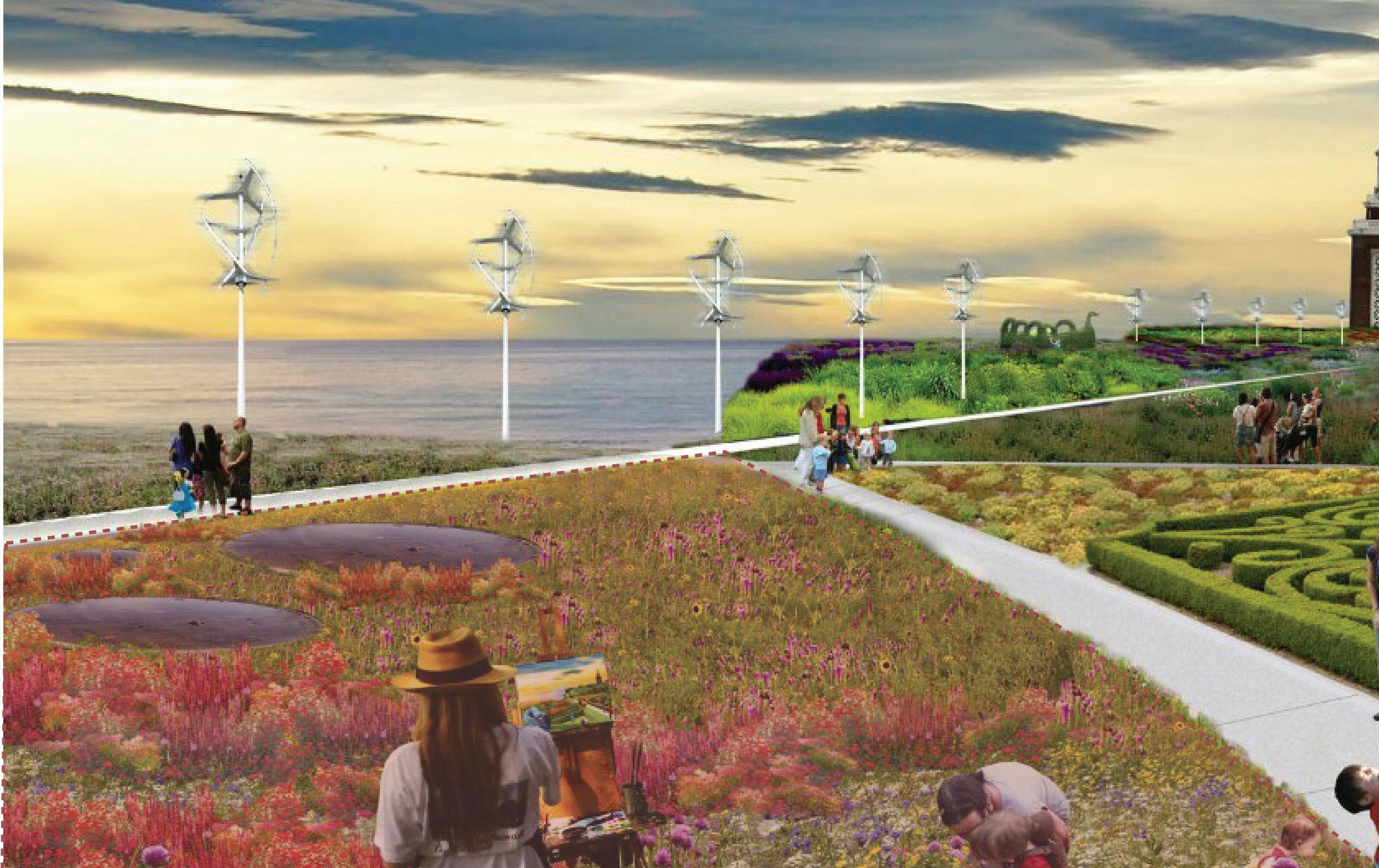
creating bridges around the plant growth for people to move around look into the growing

central recreational spaces between the bridges and grwoth for people to be within that space, and relax as well
having spaces for kids as well to be around the growth and learn from
87Architectural Design Studio 2ARC70003 mahendi acharya 103135772
project 1.3 - re-experience
https://www.archdaily.com/794167/innovative-self-sustaining-village-model-could-be-the-future-of-semi-urban-living

ReGen villages , singapore by
EFFEKT
an innovative new housing model dubbed ReGen Villages (short for regenerative) has been developed in response to some of the world’s most pressing environmental, social and economic issues.
the concept combines a variety of innovative technologies, such as energy positive homes, renewable energy, energy storage, door-step high-yield organic food production, vertical farming aquaponics/aeroponics, water management and waste-to-resource systems.
Whilst half of the global population currently lives in cities, the efficiency of the ReGen systems could reduce a household’s dependency on high-frequency urban living. This would open up a new wave of peri-urbanism and rural development, allowing a more sustainably distributed density of people across the planet’s surface. This distribution would also ease the burden on municipal and national governments who are currently buckling under the pressure of their overpopulated areas.


89Architectural Design Studio 2ARC70003 mahendi acharya 103135772
project 1.3 - re-experience
‘Urban dwellers across the world work hard to pay the commodities of their homes, such as mortgage, energy, water and heating, cooling and food. We envision homes that work for you, producing clean energy, water, food off the grid at affordable land prices outside our big cities, says Sinus Lynge, co-founder of EFFEKT.’

“a model that adds not only environmental and financial value but also social value by creating the framework for empowering families and developing a true sense of community, reconnecting people with nature and consumption with production.”
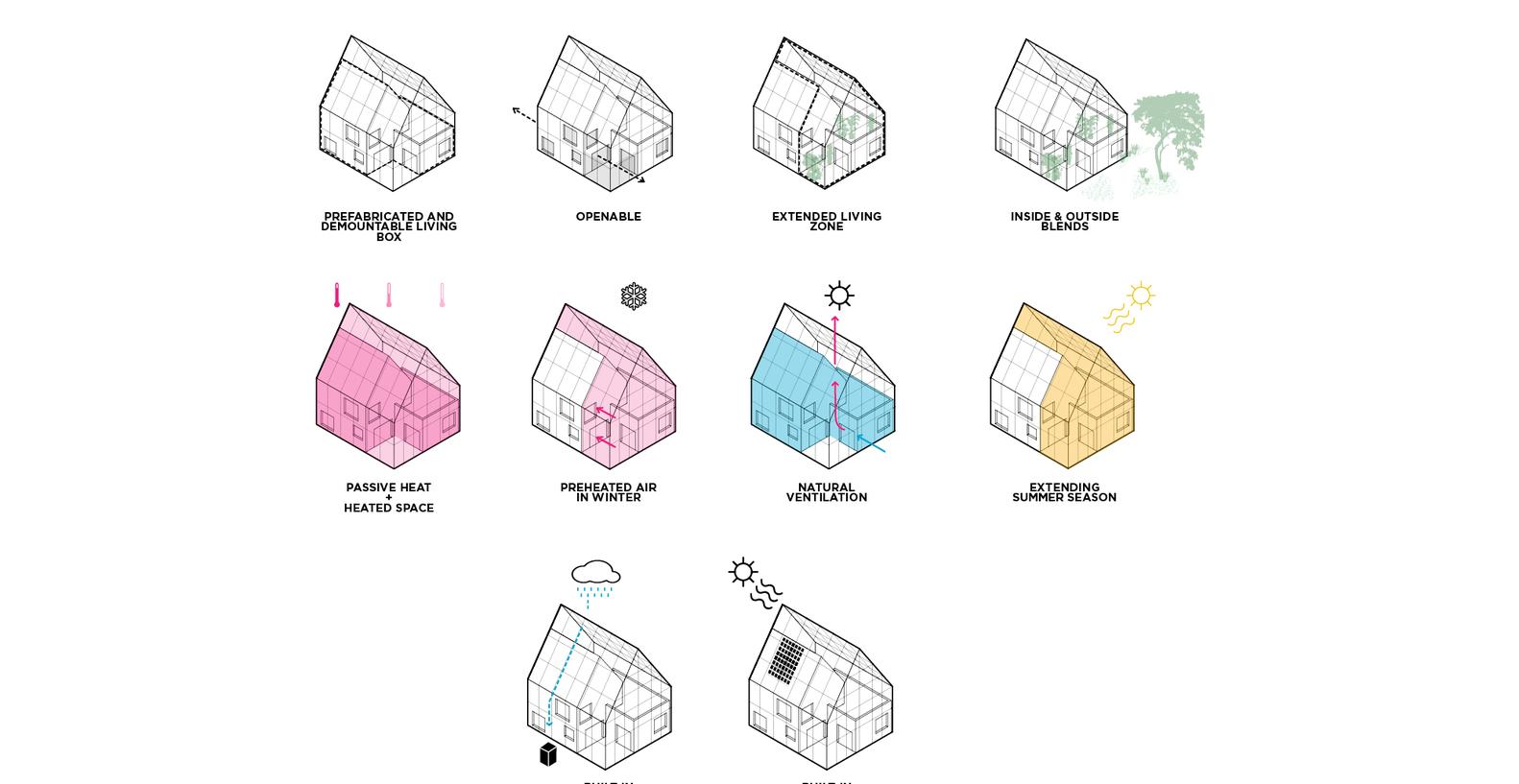

91Architectural Design Studio 2ARC70003 mahendi acharya 103135772
project 1.3 - re-experience
hude greenhouse like spaces are beautiful atmospheres to be in
can residences be incorporated into such designs?
growing your own produce is a brilliant way to know of how you manage food and involve into wasting it less
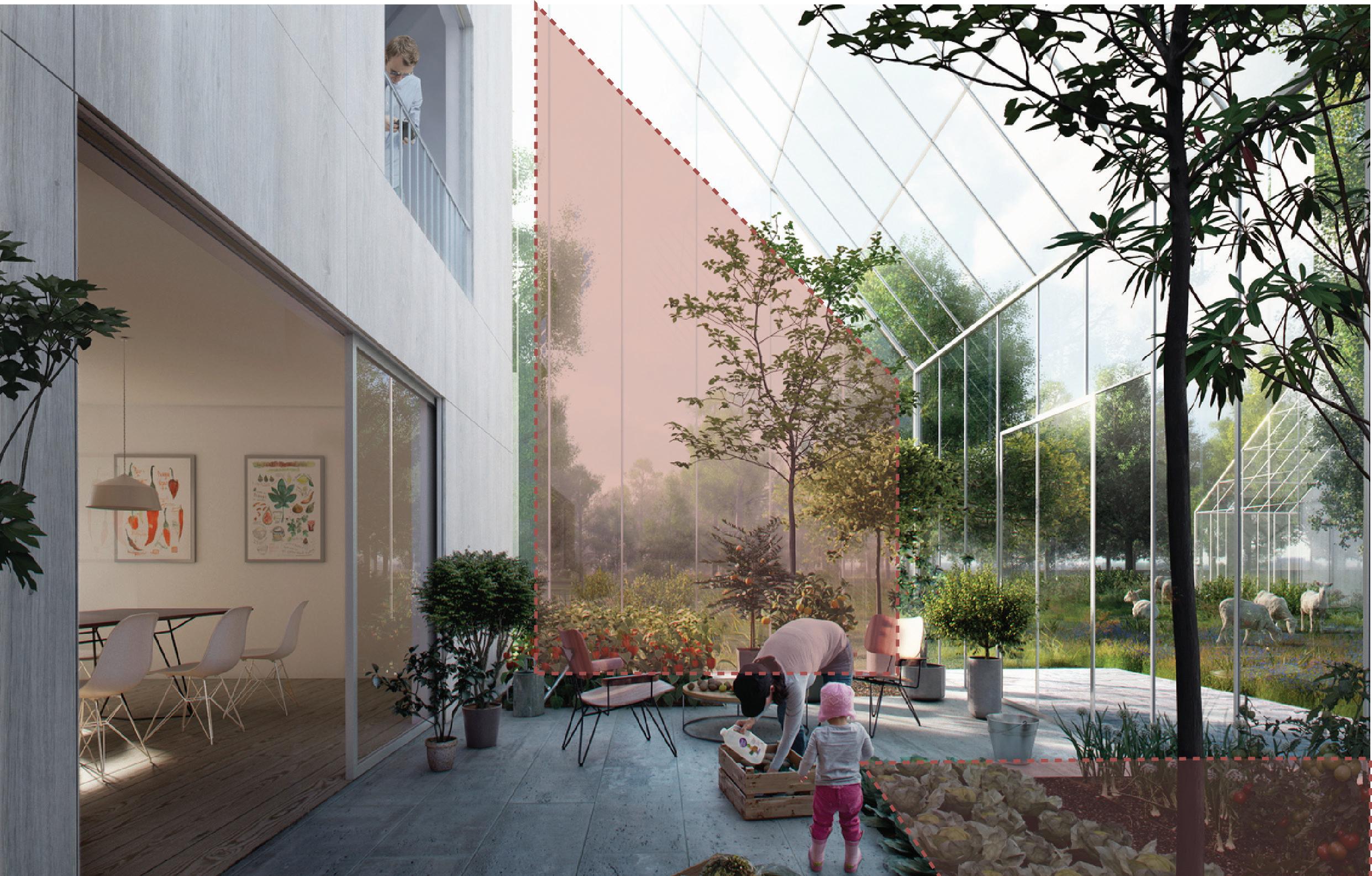
stacked vertical farming ideas, could go upto like 2 floor tall, less space consumption and more produce
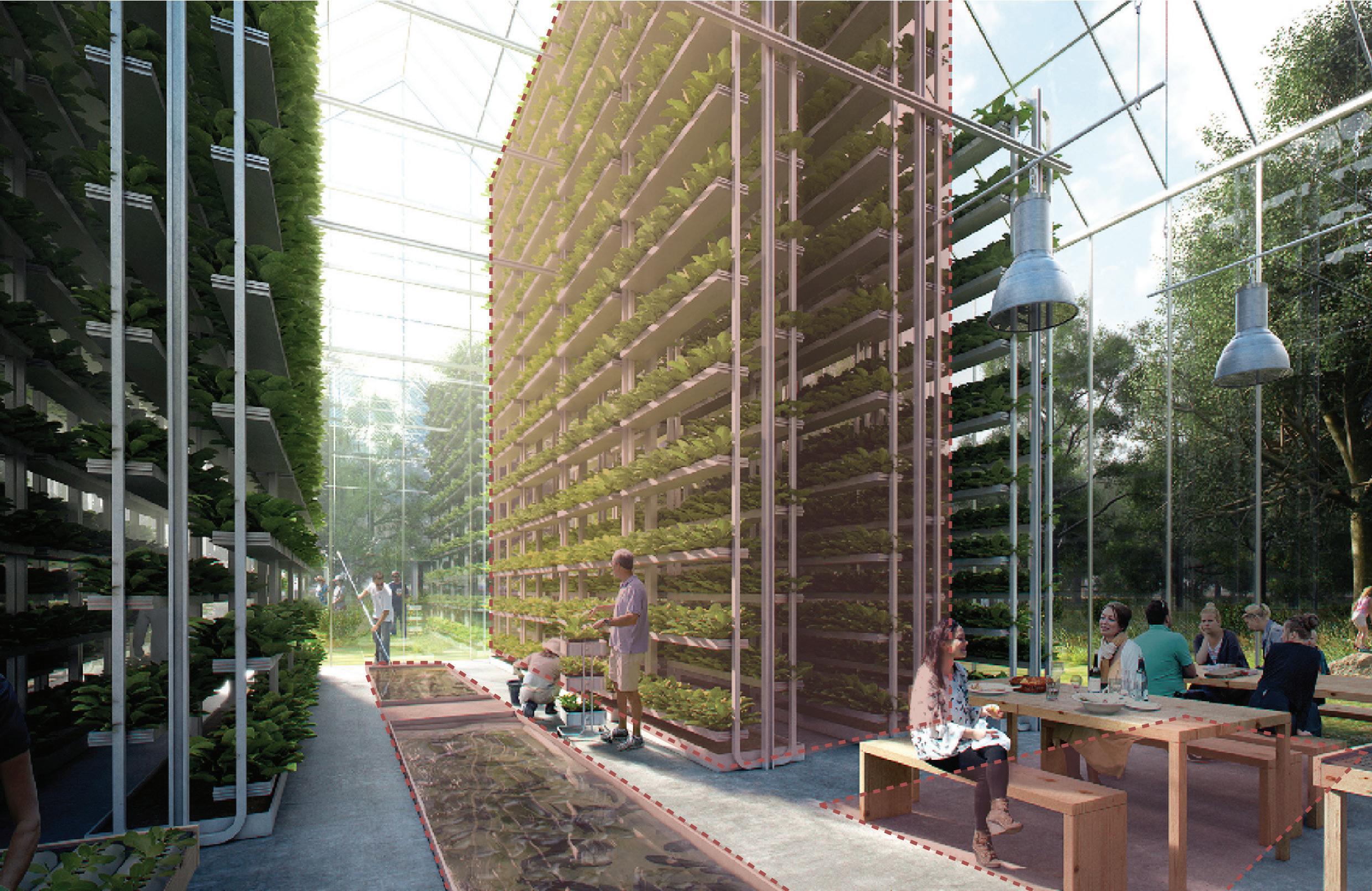
central courtyard space and produce growth promote social engagement
promoting dining spaces within the greenhouse plant farming area
93Architectural Design Studio 2ARC70003 mahendi acharya 103135772
project 1.3 - re-experience
https://www.archdaily.com/911677/studio-nab-designs-a-floating-urban-farming-tower-for-future-cities?ad_medium=gallery
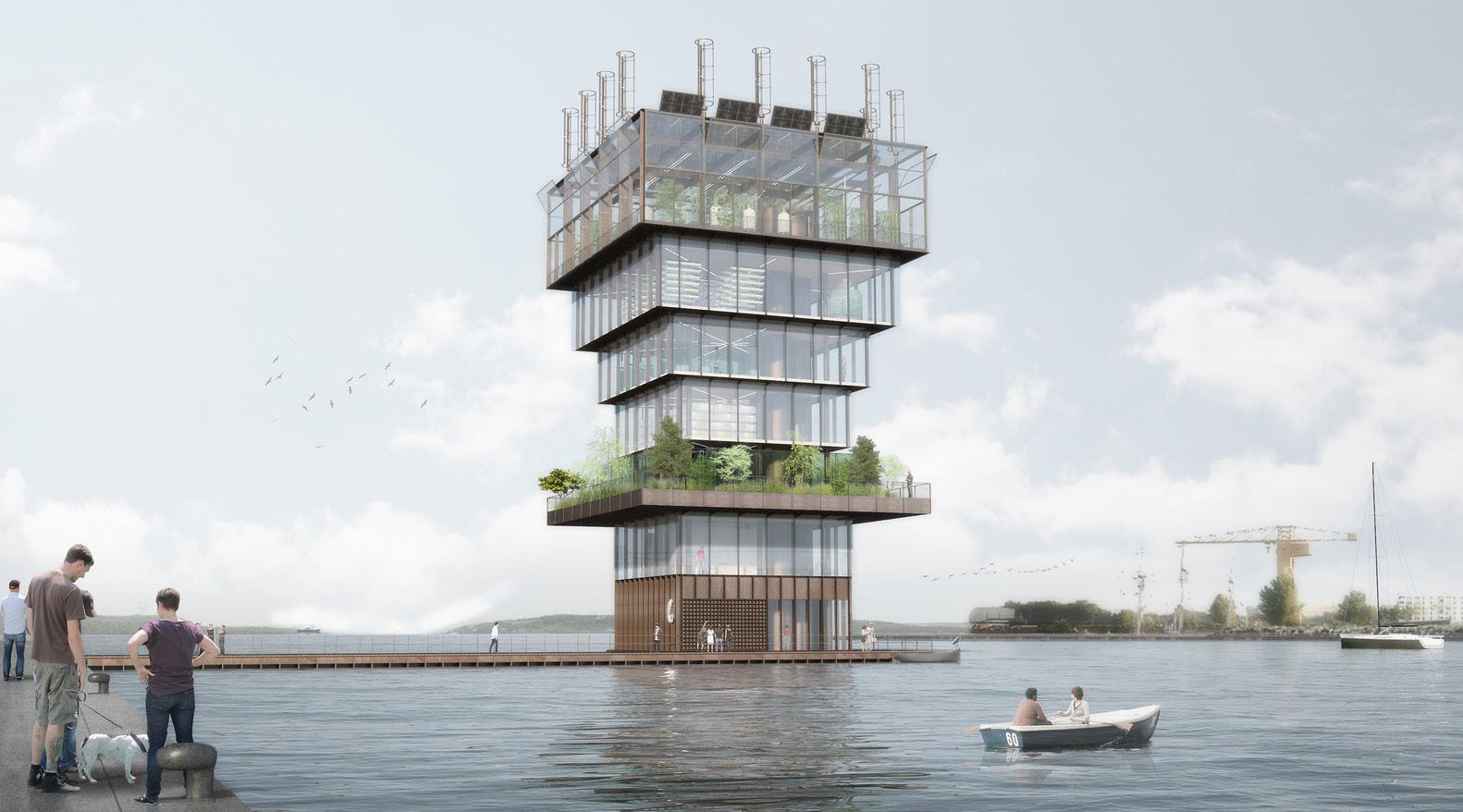
Superfarm
, by Studio NAB
Studio NAB has released details of their proposed Superfarm project, a six-story exercise in indoor urban farming that “focuses its production on the culture of foods with a high nutritional value.” The project is founded on the principles of pragmatic implementation, highyielding foods, reducing health risks, promoting short circuits, reviving economies, energy self-sufficiency.
The scheme is a response to the projections that by 2050, 80% of the earth’s population will live in urban centers, demanding an area of farmland 20% more than is represented by the country of Brazil. By moving farm systems indoors, Superfarm represents an “ecological transition” that is resilient, human-sensitive, and technologically advanced.
Studio NAB has released details of their proposed Superfarm project, a six-story exercise in indoor urban farming that “focuses its production on the culture of foods with a high nutritional value.” The project is founded on the principles of pragmatic implementation, high-yielding foods, reducing health risks, promoting short circuits, reviving economies, energy self-sufficiency.
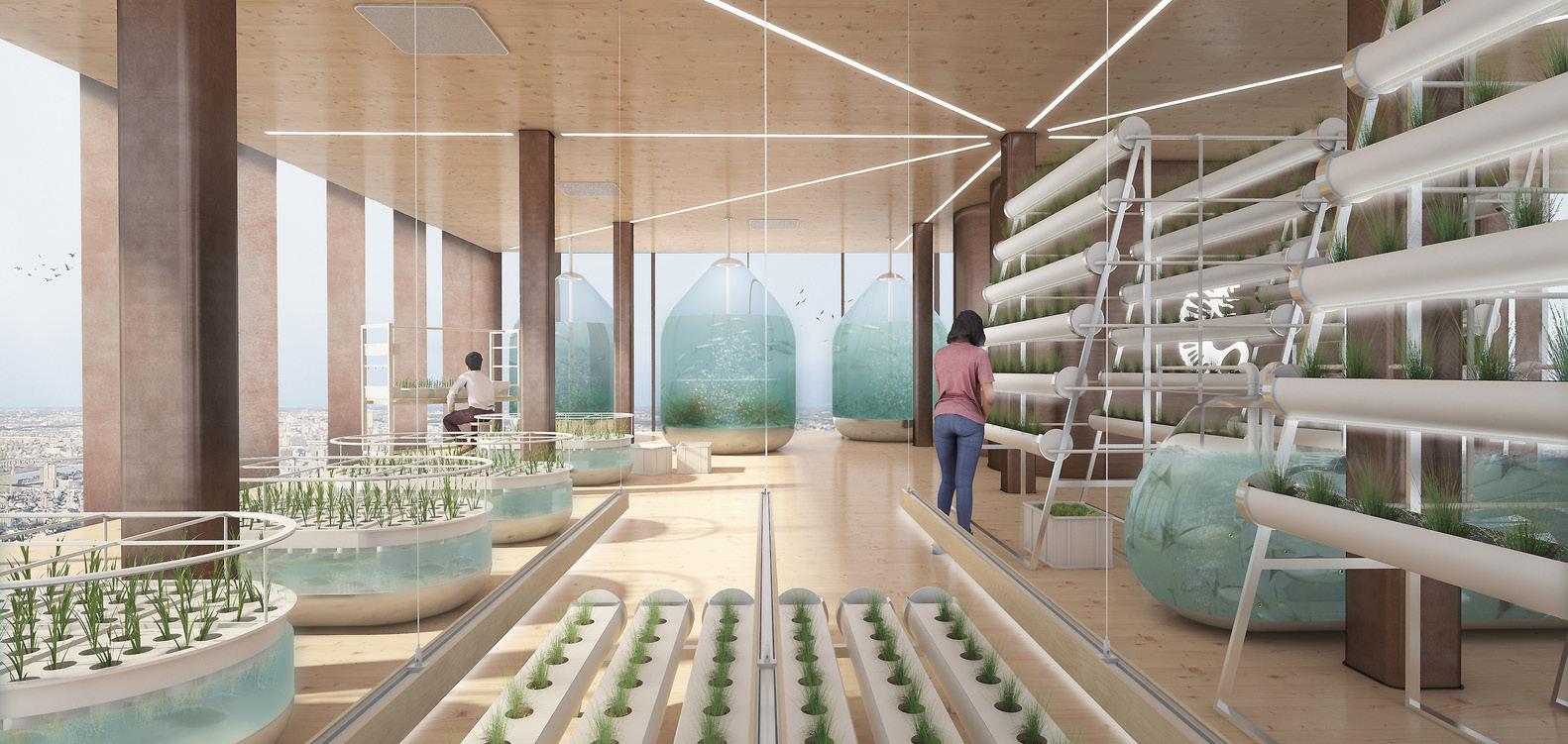
The scheme is a response to the projections that by 2050, 80% of the earth’s population will live in urban centers, demanding an area of farmland 20% more than is represented by the country of Brazil. By moving farm systems indoors, Superfarm represents an “ecological transition” that is resilient, human-sensitive, and technologically advanced.

95Architectural Design Studio 2ARC70003 mahendi acharya 103135772
project 1.3 - re-experience
different ideas and ways og growing into within one space, makes it interesting for people to move in the spaces
glass roofs with solar, more like self sufficient structures, can be incorporated in our design
ideas of water filtration, can it b e incorporated into the space or not?

aquaponic structures, that have openings that look outside, so people moving around are visually connected
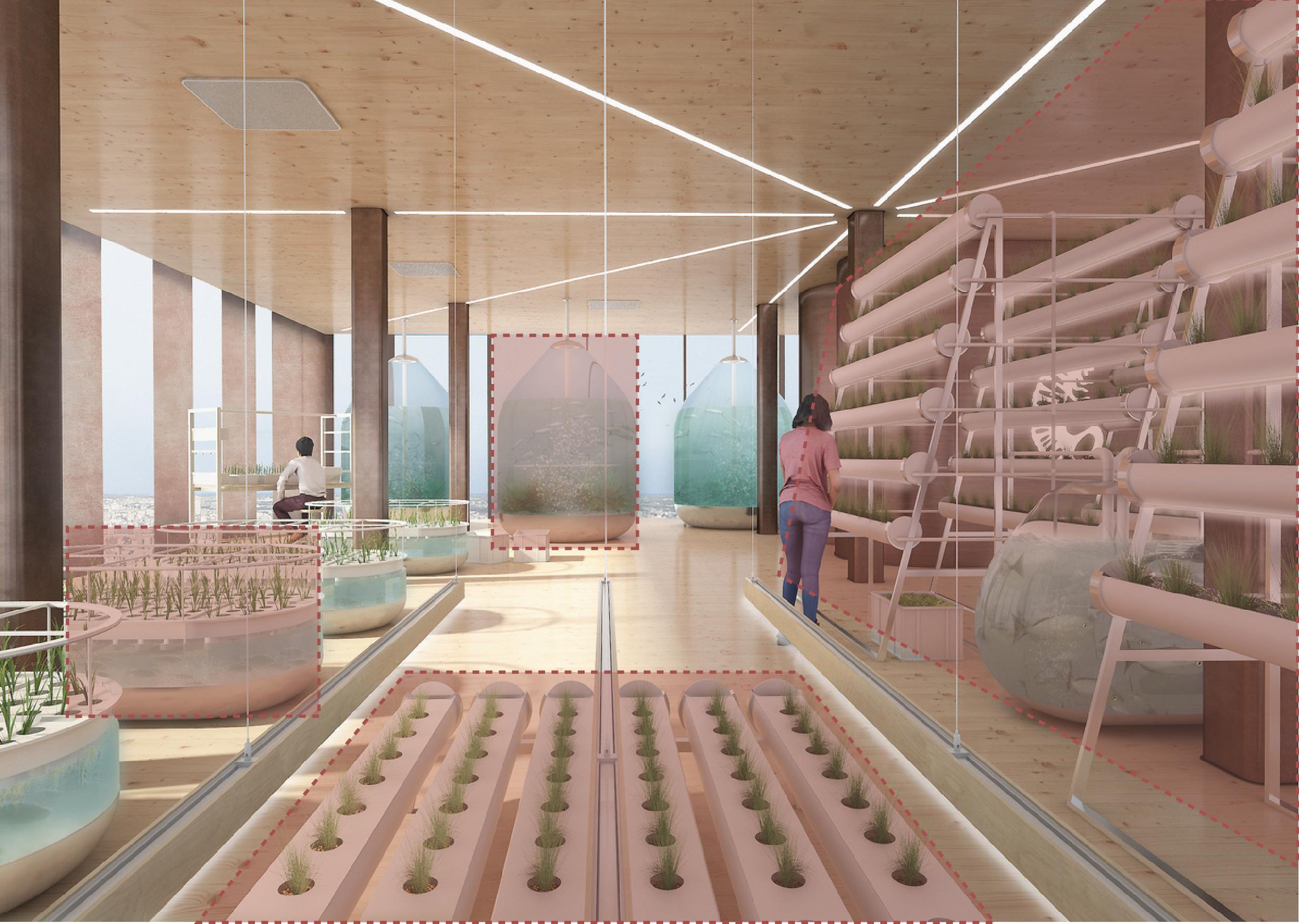
different ideas of plant growth systems, even horizontal hydroponic systems
aquaponics and hydroponics within one space, this whole space is not that huge but has been designed with a various different structures
97Architectural Design Studio 2ARC70003 mahendi acharya 103135772














