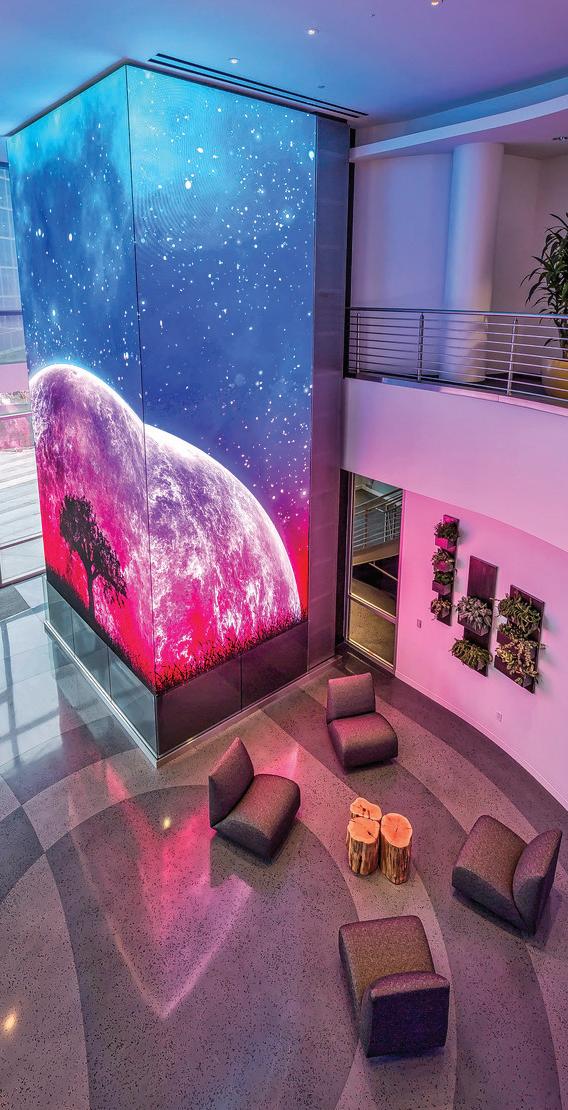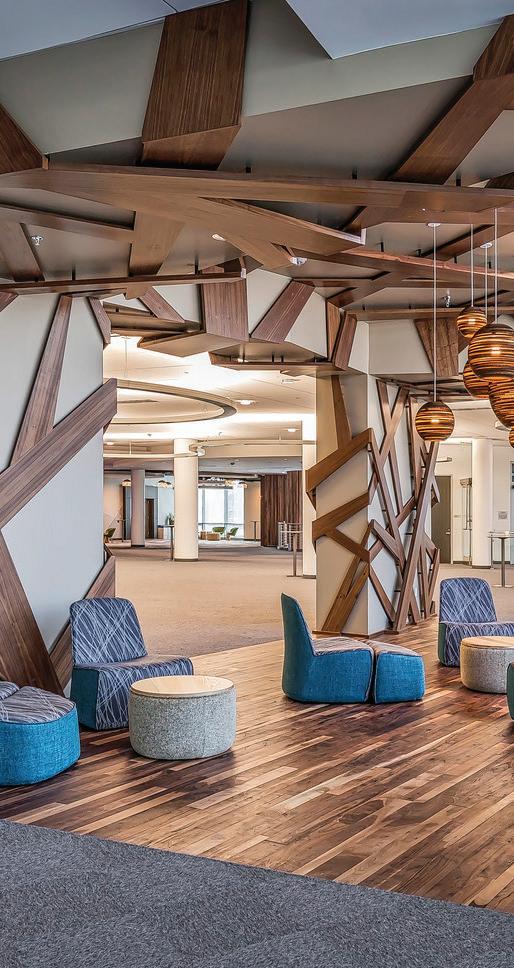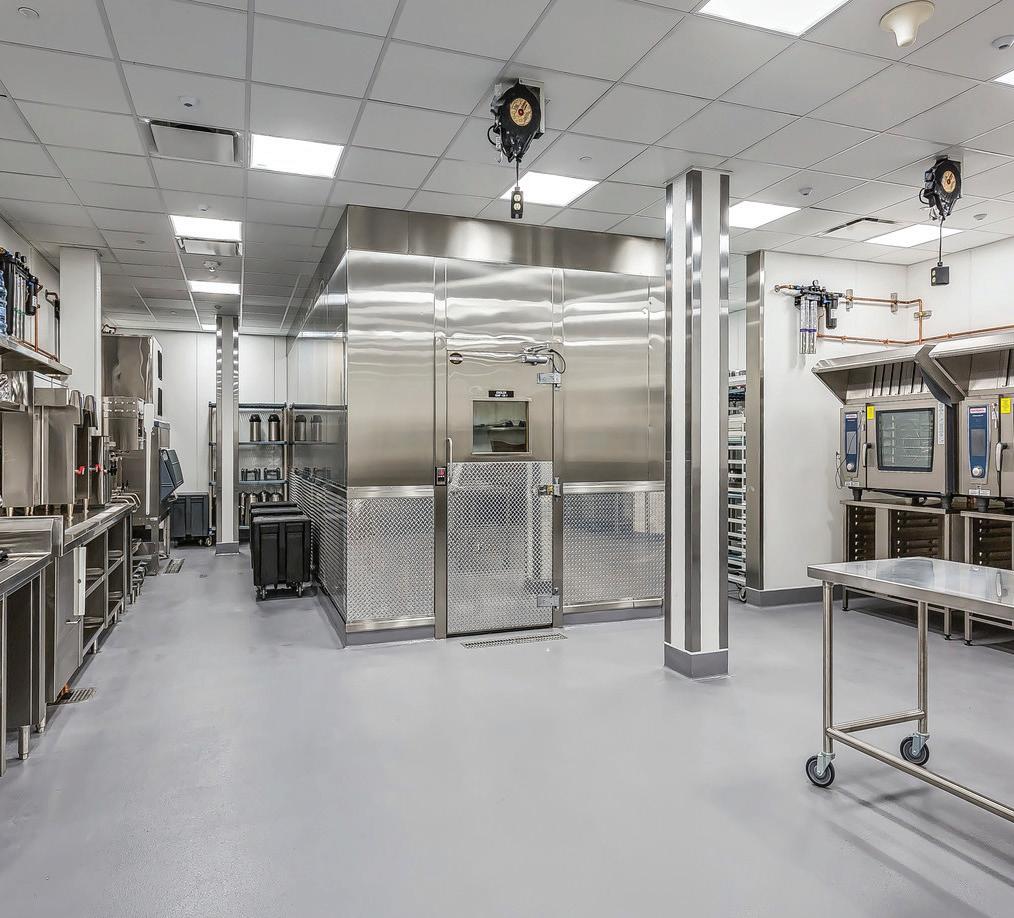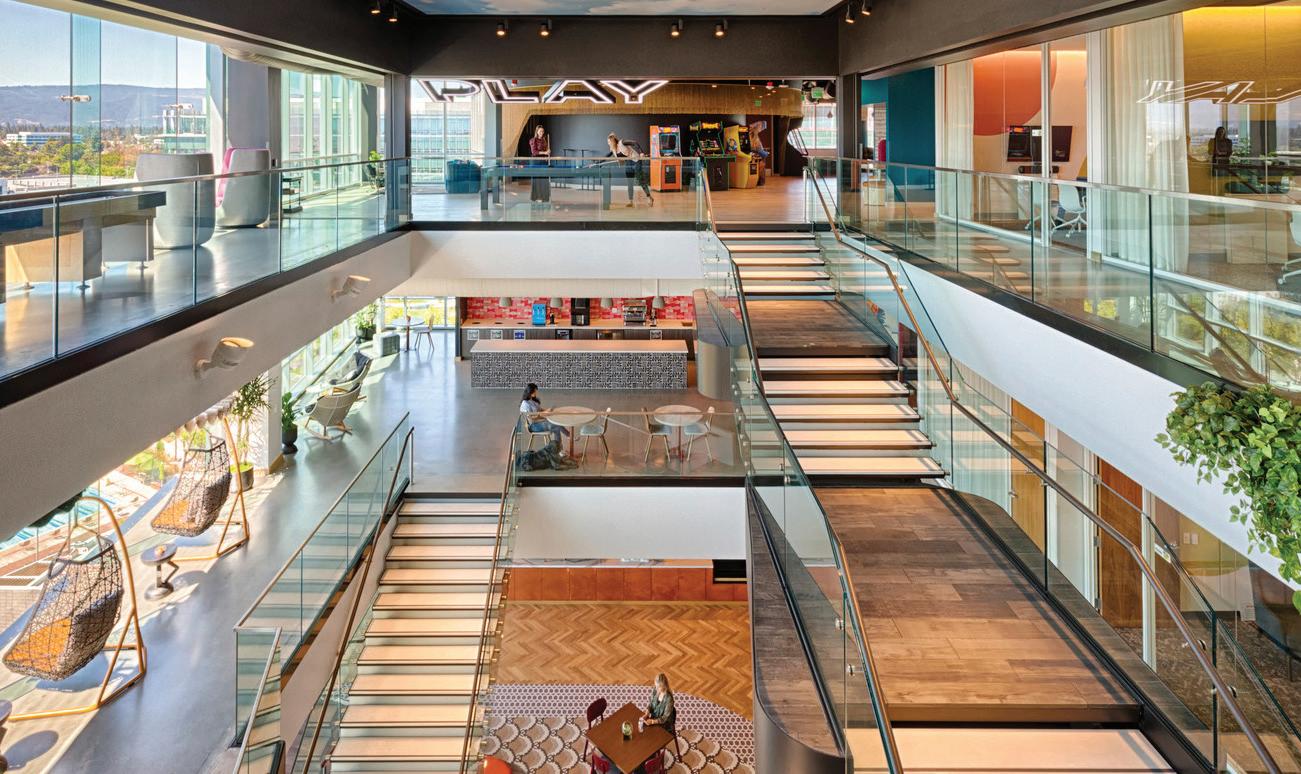INTERIORS PORTFOLIO
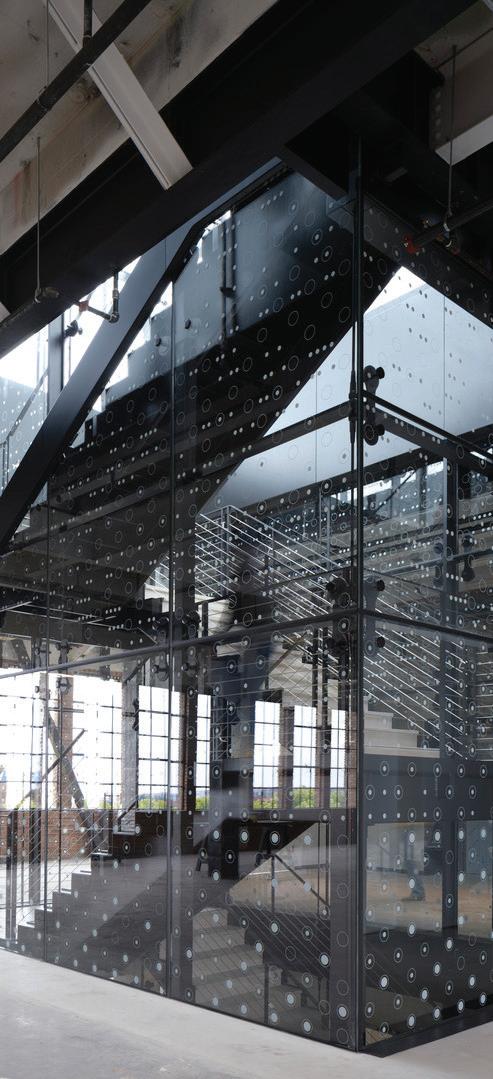
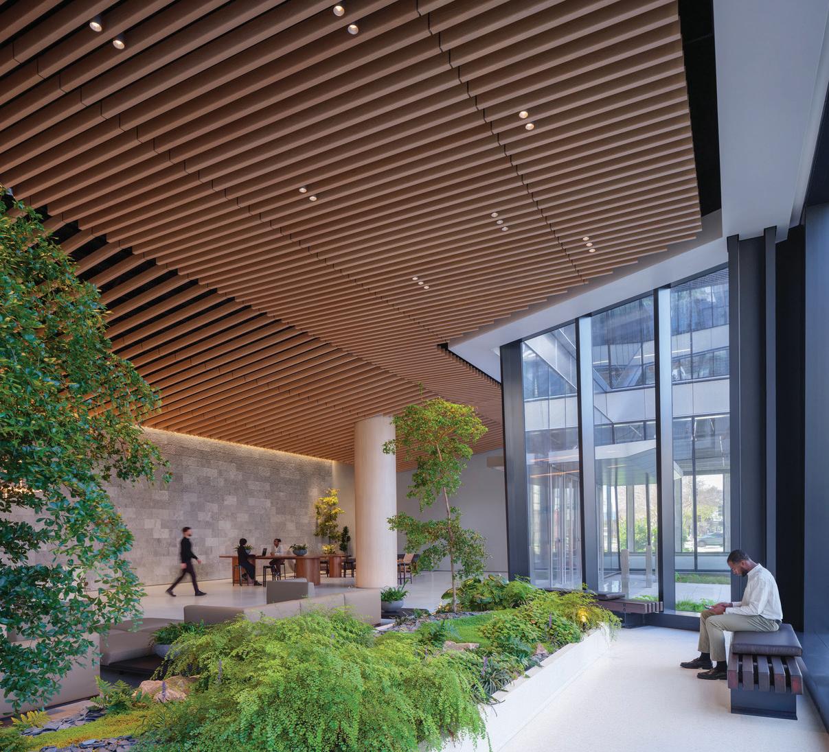
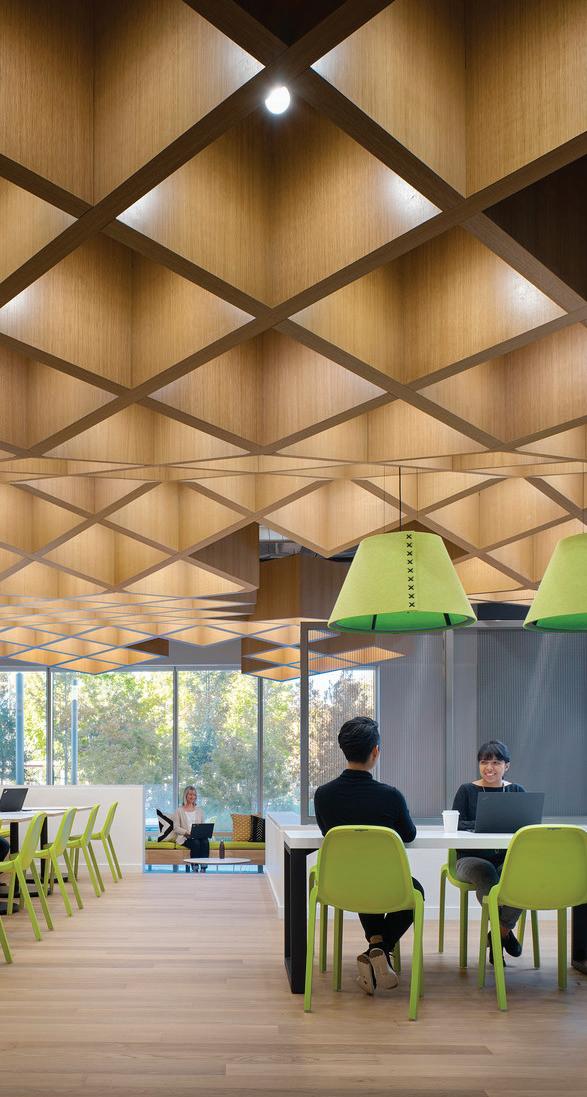
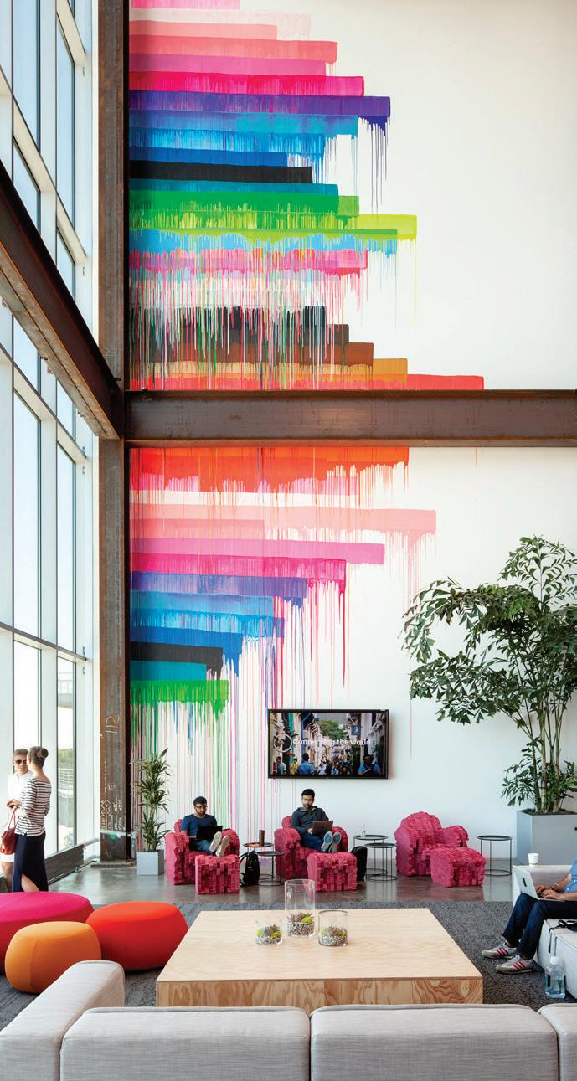

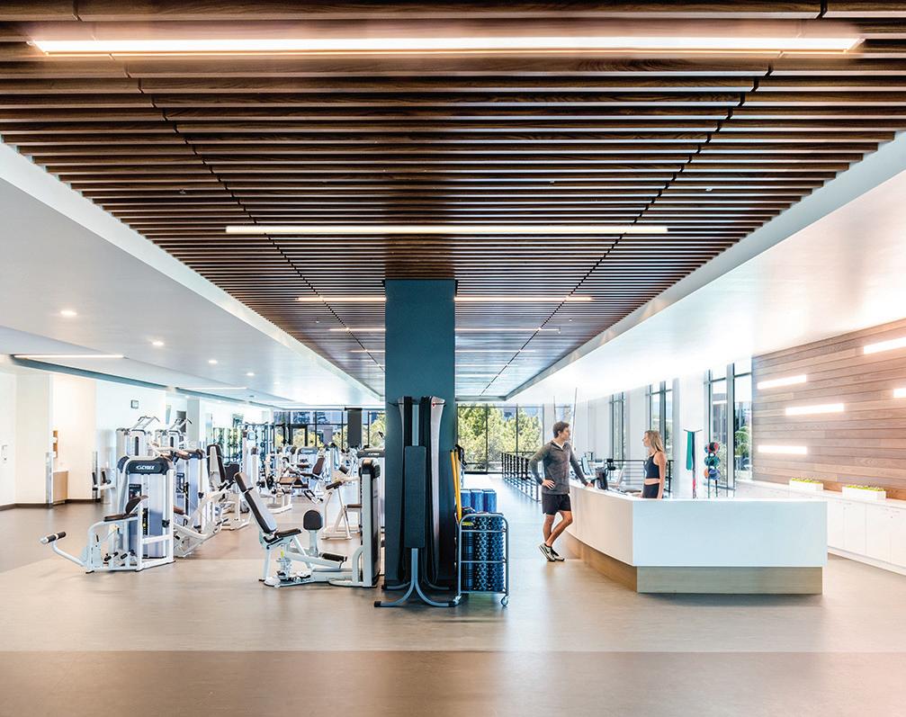

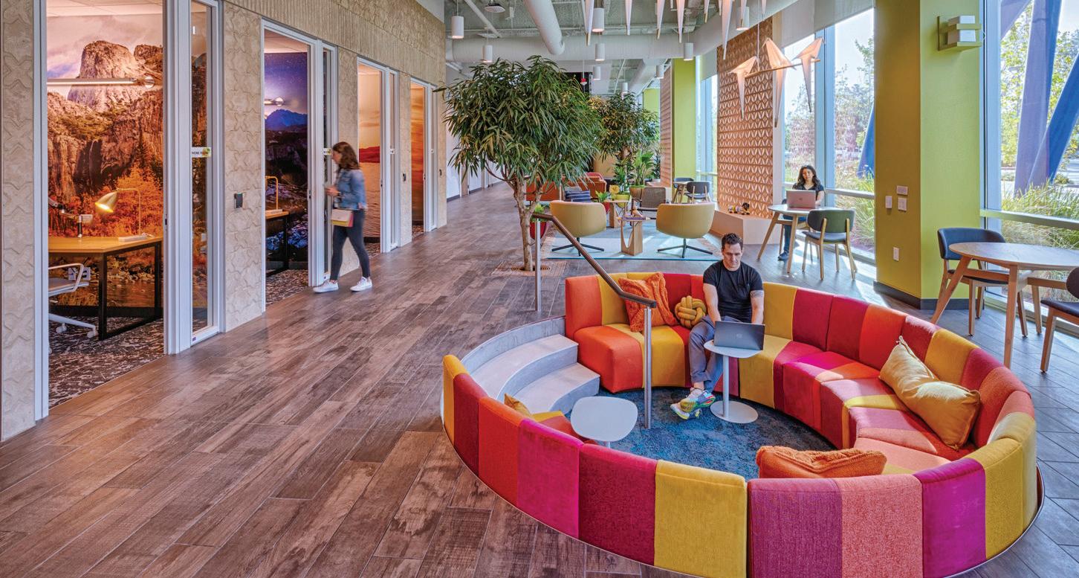
Level 10 Construction is a full-service general contractor. Our range of services includes preconstruction, Lean construction, self-perform concrete work, design-build and design-assist collaboration, in-house MEP services, and sustainable / LEED construction.
Level 10’s core mission is to build at the highest level, consistently providing excellent customer service while delivering quality projects safely, on time and within budget.


Our Company Stats
$875M 0 LOST-TIME INCIDENTS MAN HOURS 10 M+
AVERAGE ANNUAL REVENUE
Our Market Sectors $
.58
1.5B
AGGREGATE BONDING CAPACITY
#1 4
93% INTERIOR/TI

REPEAT CLIENTS
/ MIXED-USE
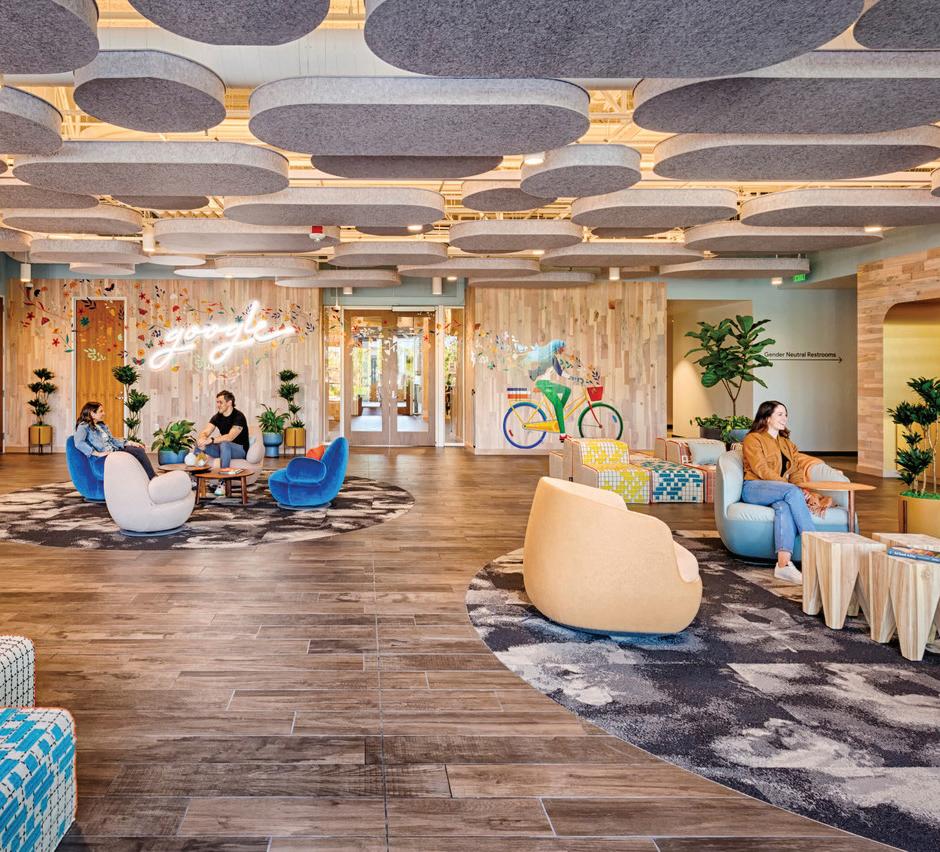
MOFFETT PLACE BUILDING 6 TI
SIZE 285,600 SF
• Office Space
• Cafe Space
• Fitness Facility
• Game / Music Room
• Conference Rooms
• Training Rooms
• Staircase
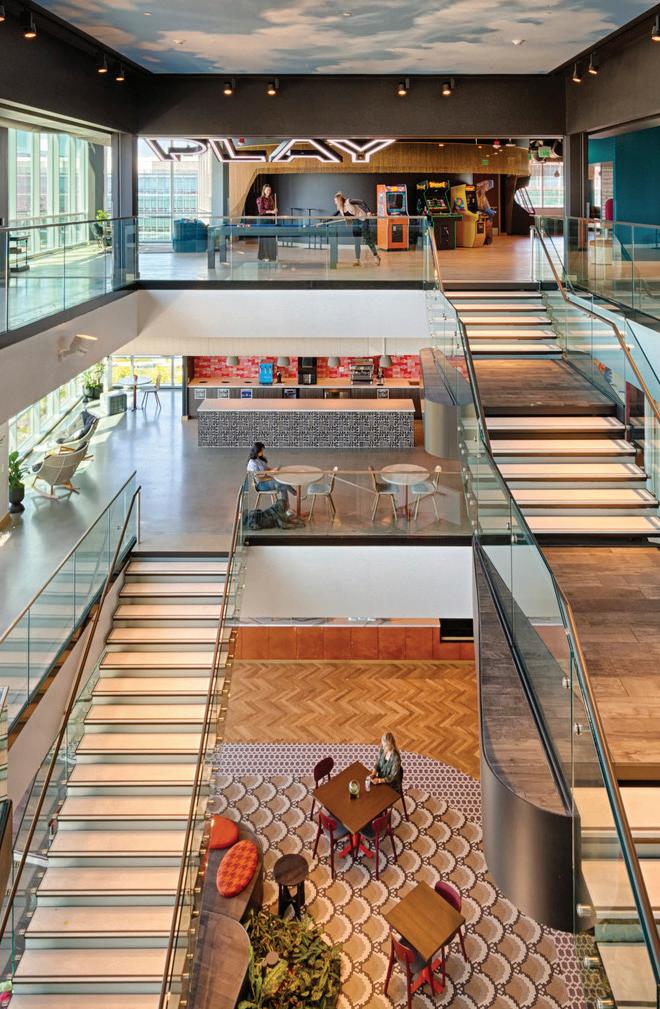
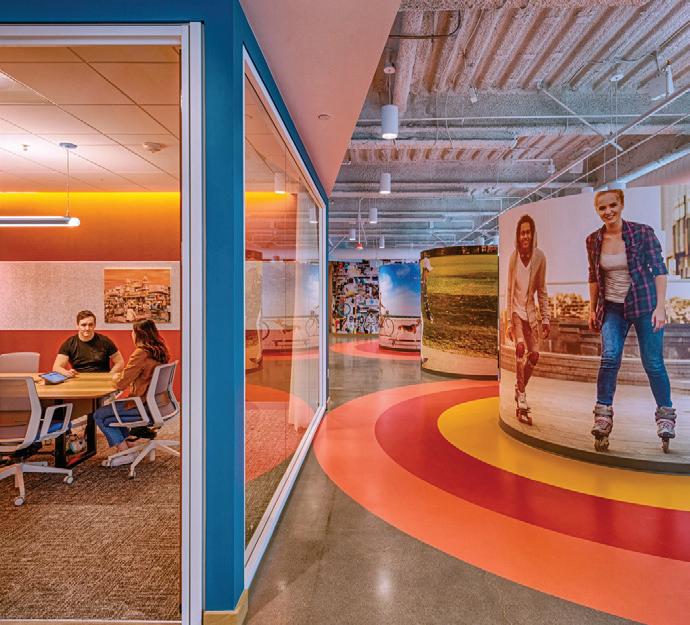

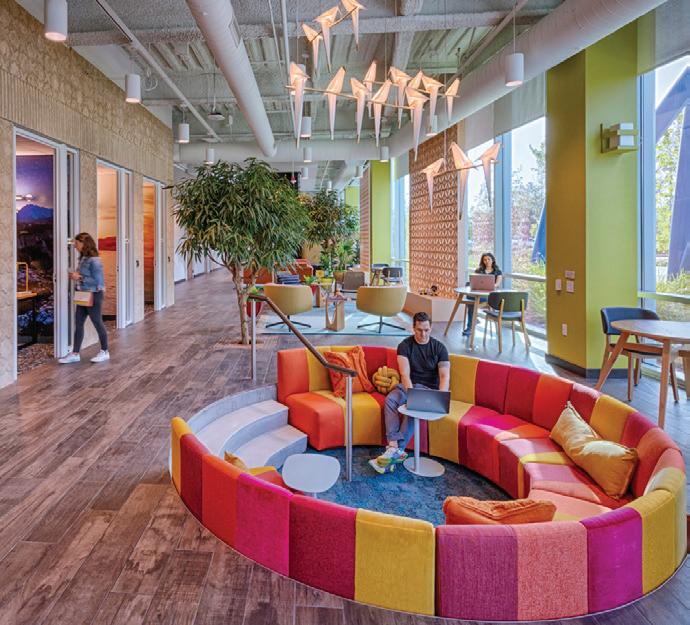
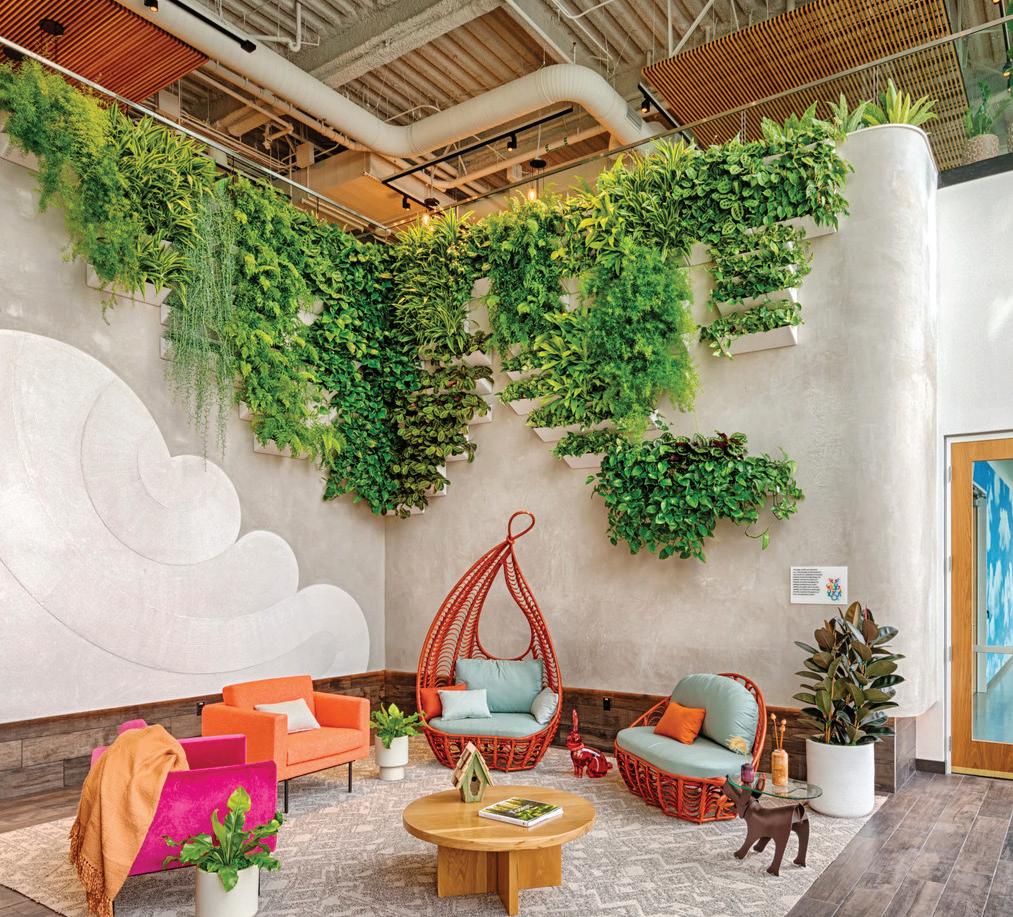


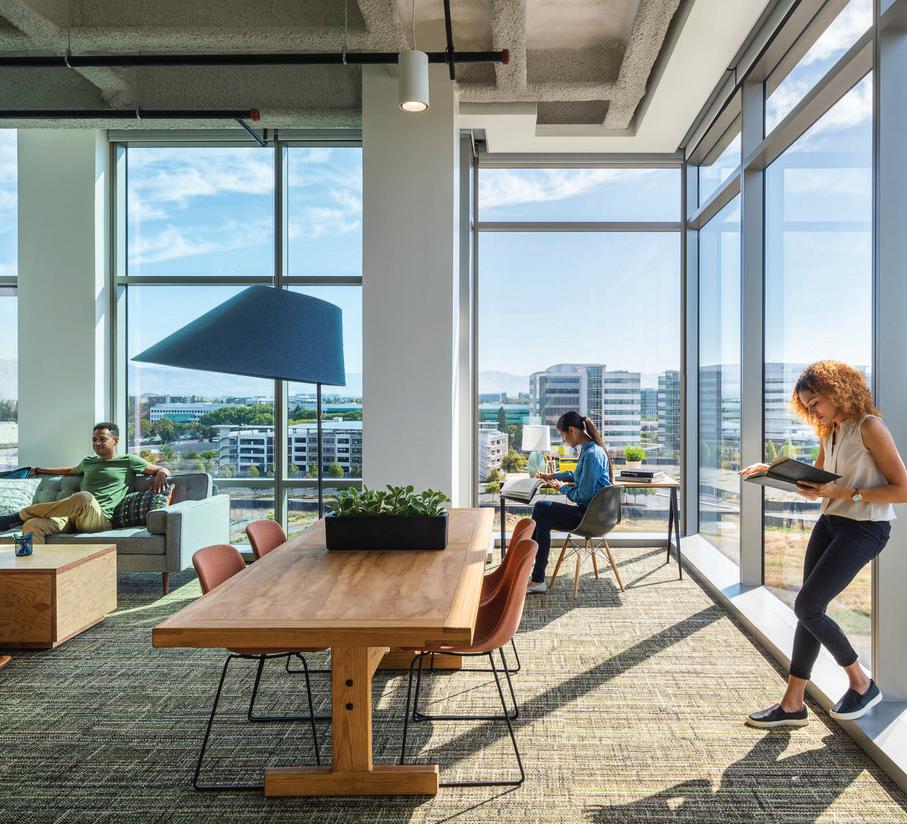

SUN 102 TI
SIZE 350,633 SF
• Office Space
• Micro-Kitchens
• Conference Rooms
• Training Rooms
• LEED Gold
• Complex TI Completed in Nine Months
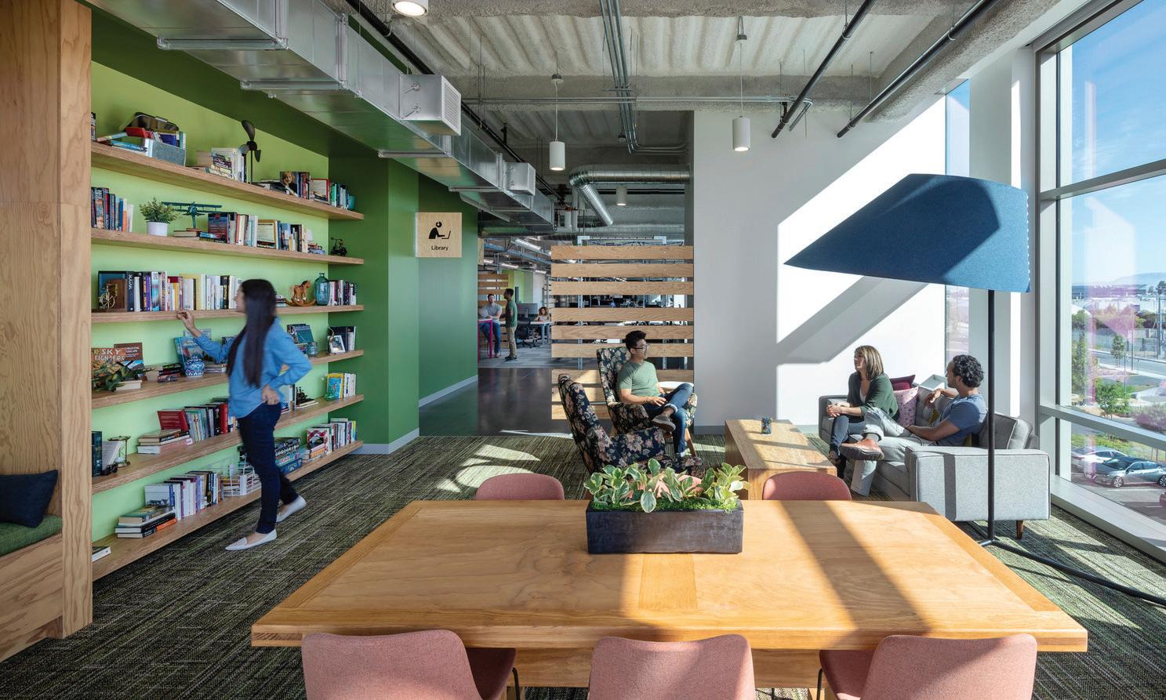
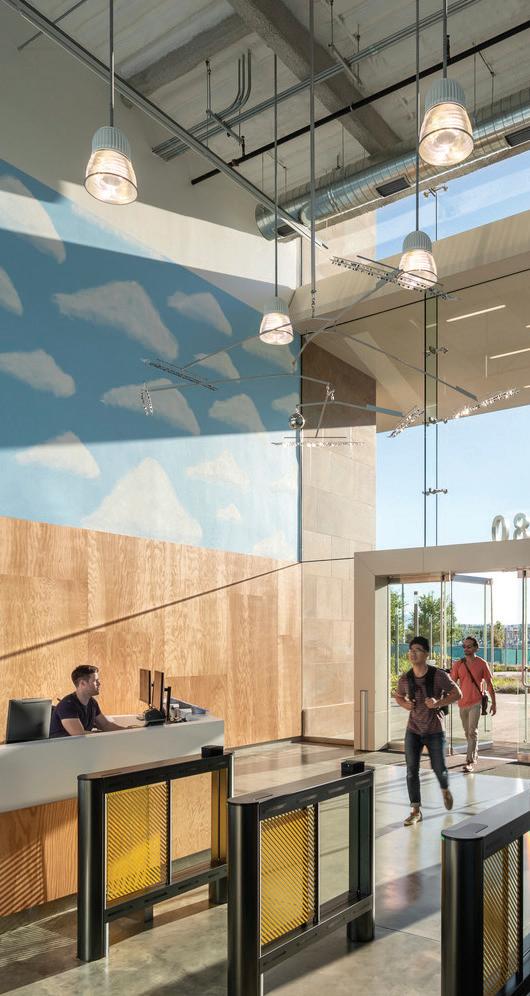
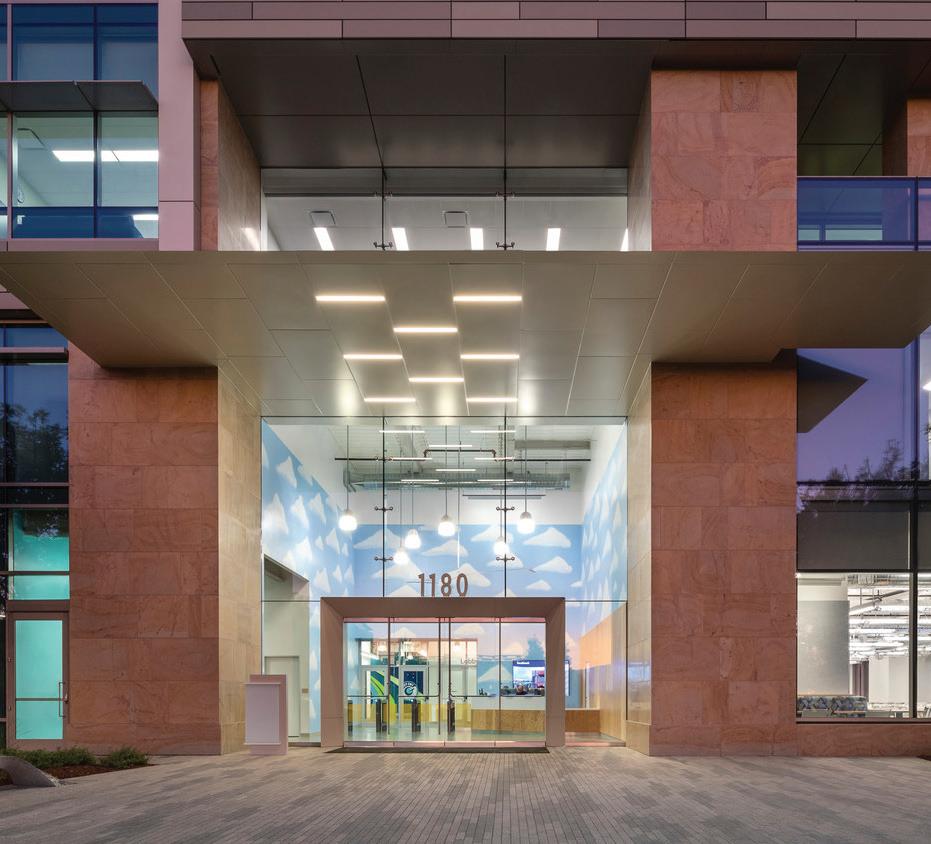


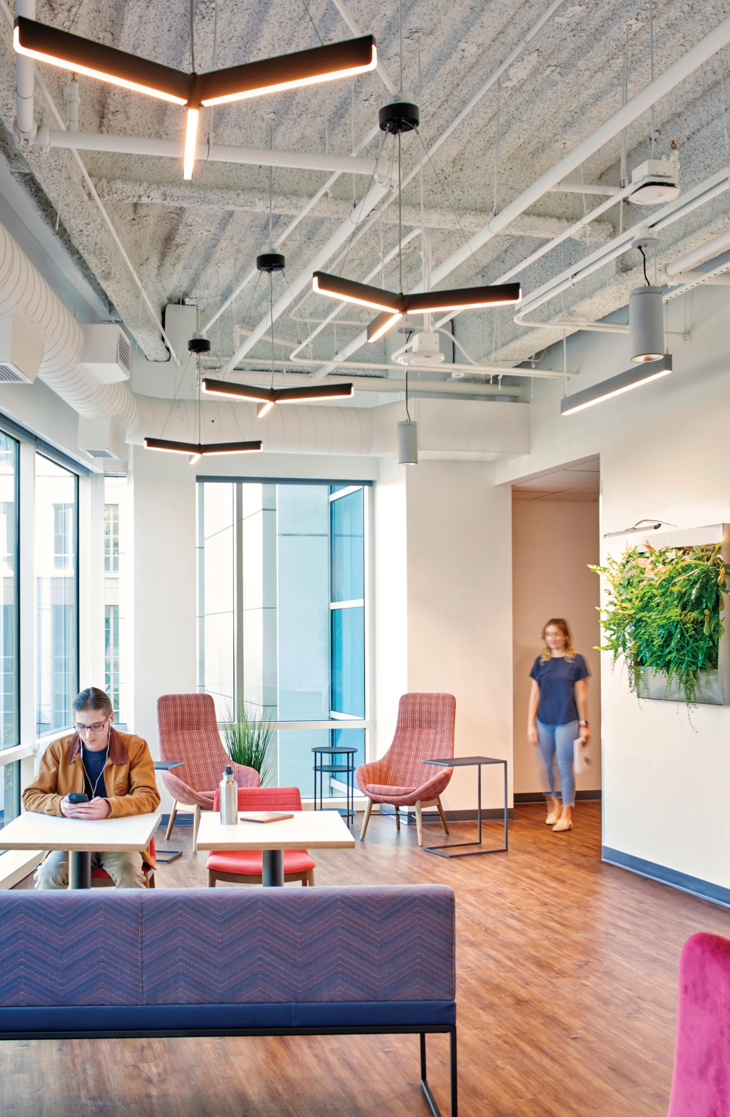
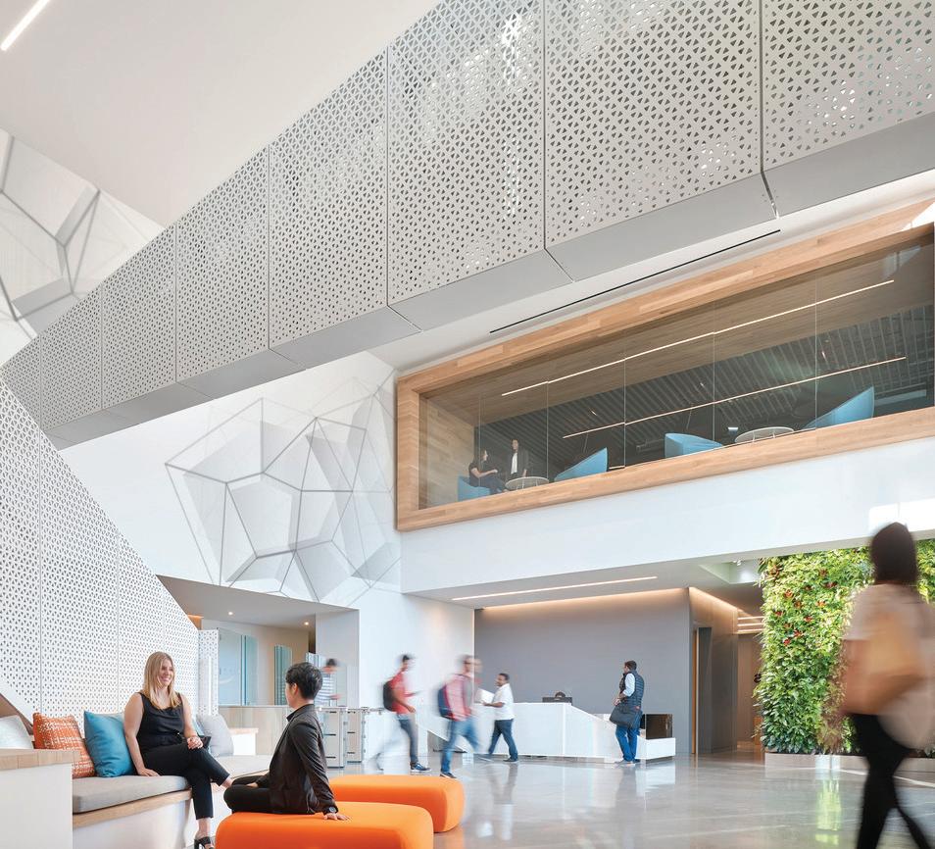
AMAZON
TENANT IMPROVEMENTS
SIZE 1,200,000 SF (APPROXIMATELY 9 PROJECTS)
• Exterior Upgrades
• New Lobby Areas
• New Central Plant
• Office Spaces
• Conference Rooms
• Kitchens / Cafés
• Collaborative Spaces
• Training Rooms
• MEPF Systems
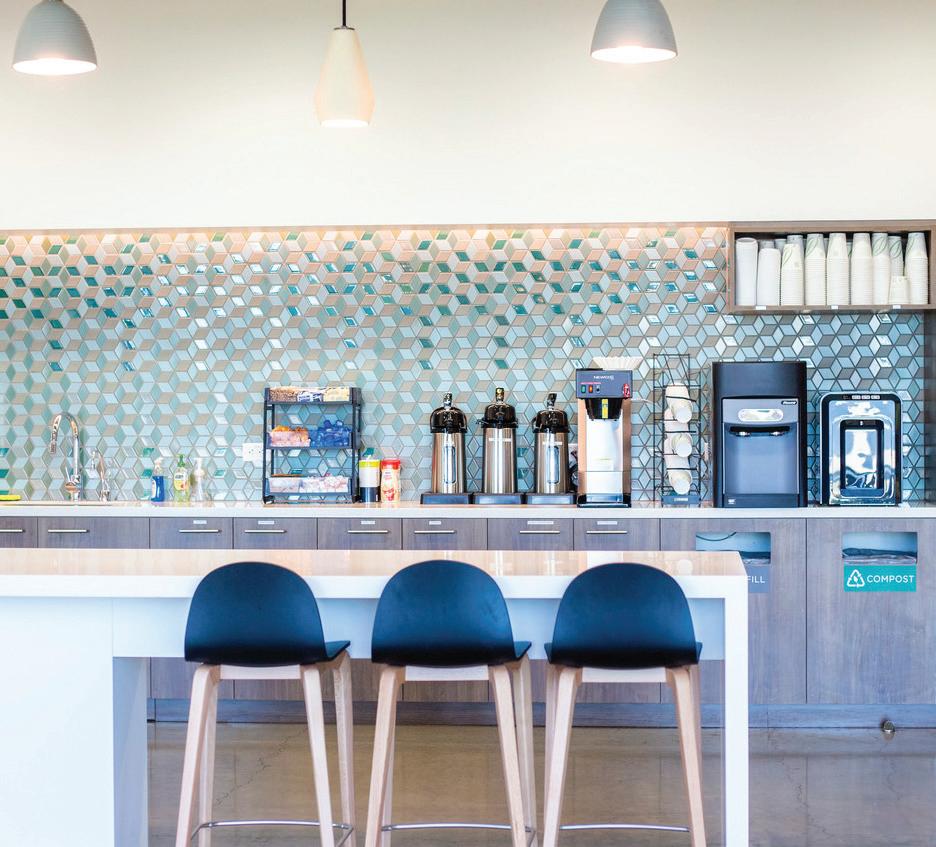
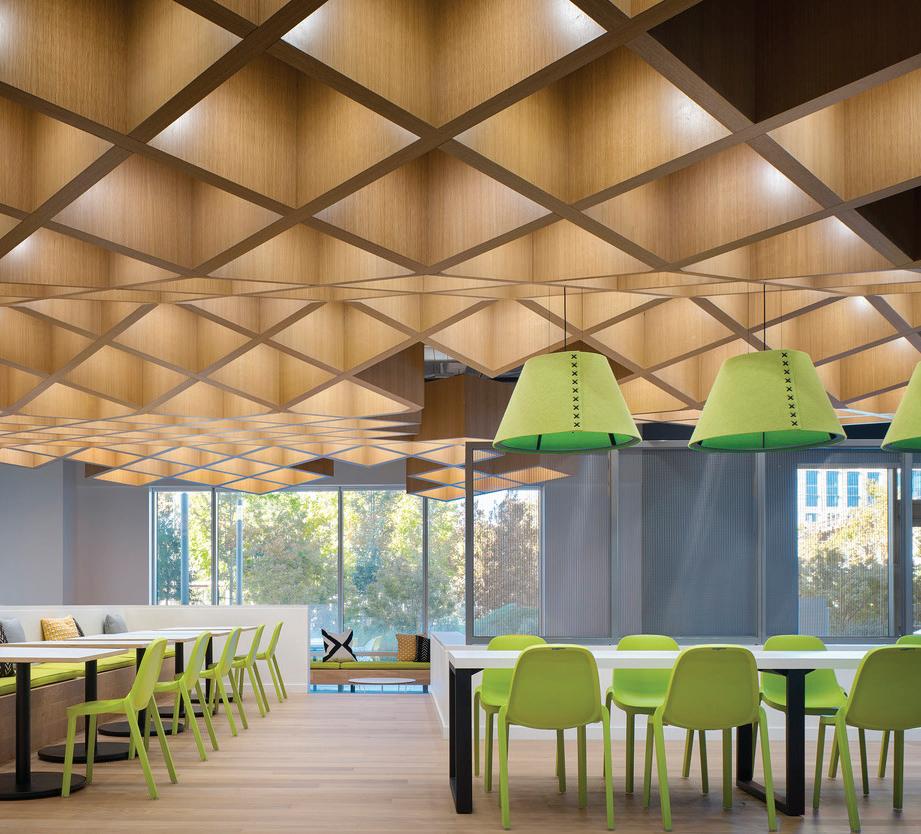
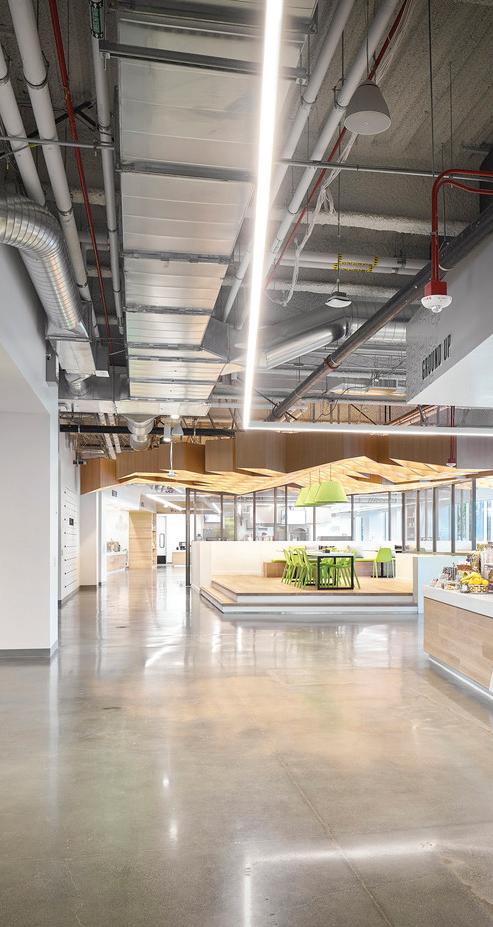
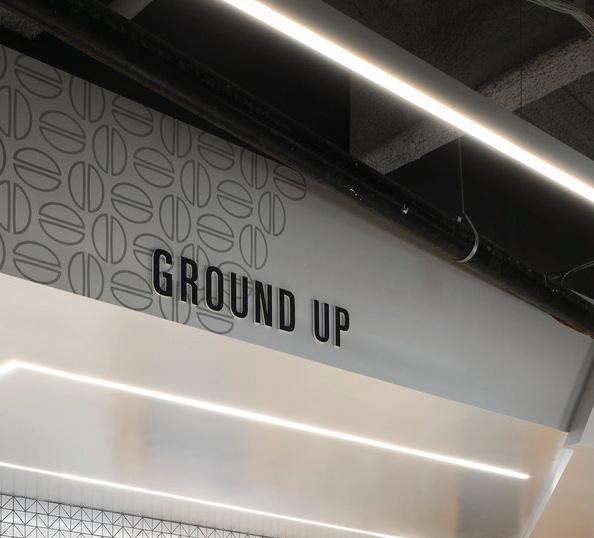

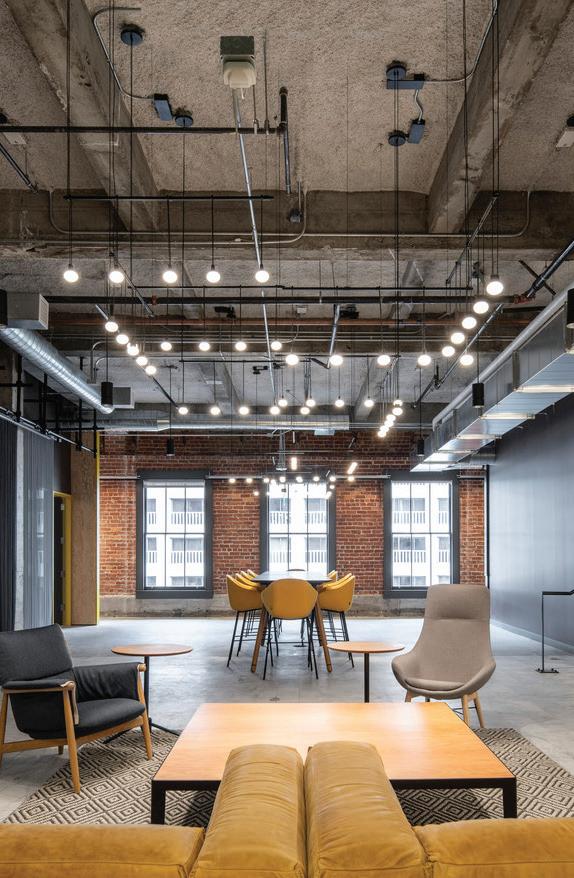
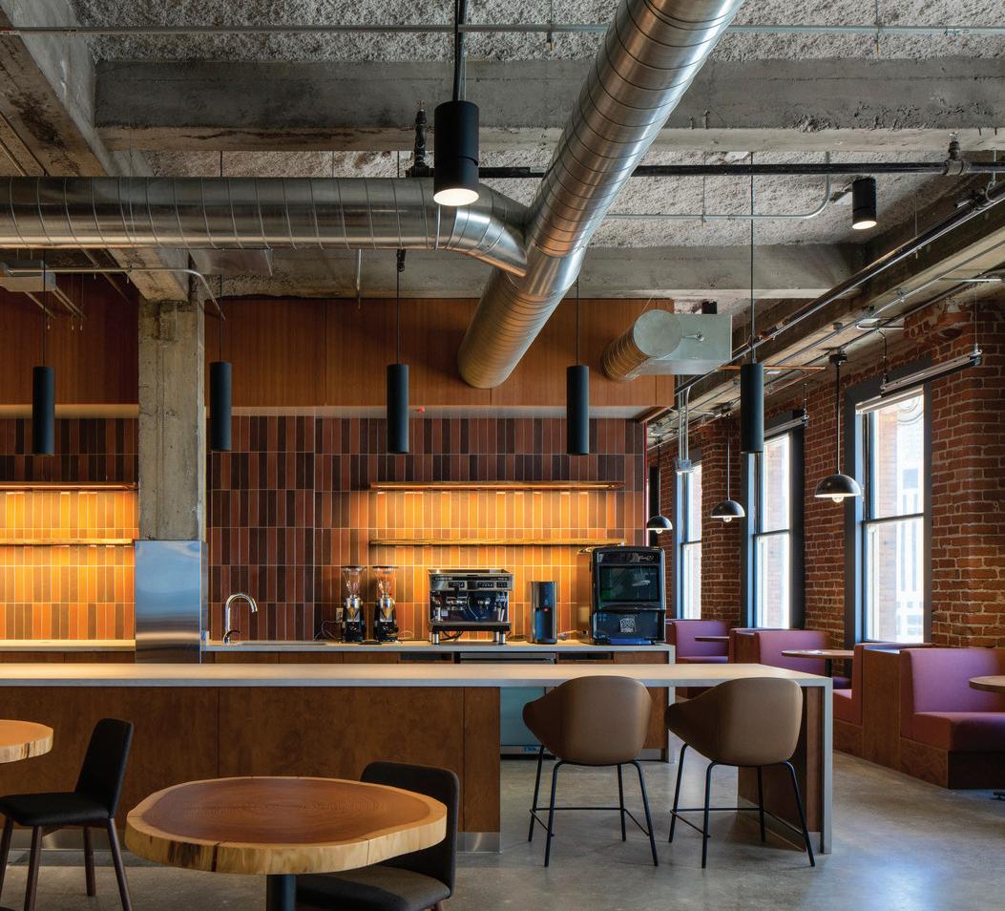
LANDMARK @ ONE MARKET
SIZE 220,000 SF
• Seismic Upgrade in Historic Building
• Office Space
• Conference Rooms
• Training Rooms / Collaboration Spaces
• Event Space
• MDF Room
• Fitness Space
• Commercial-Style Kitchen
• Roof Deck
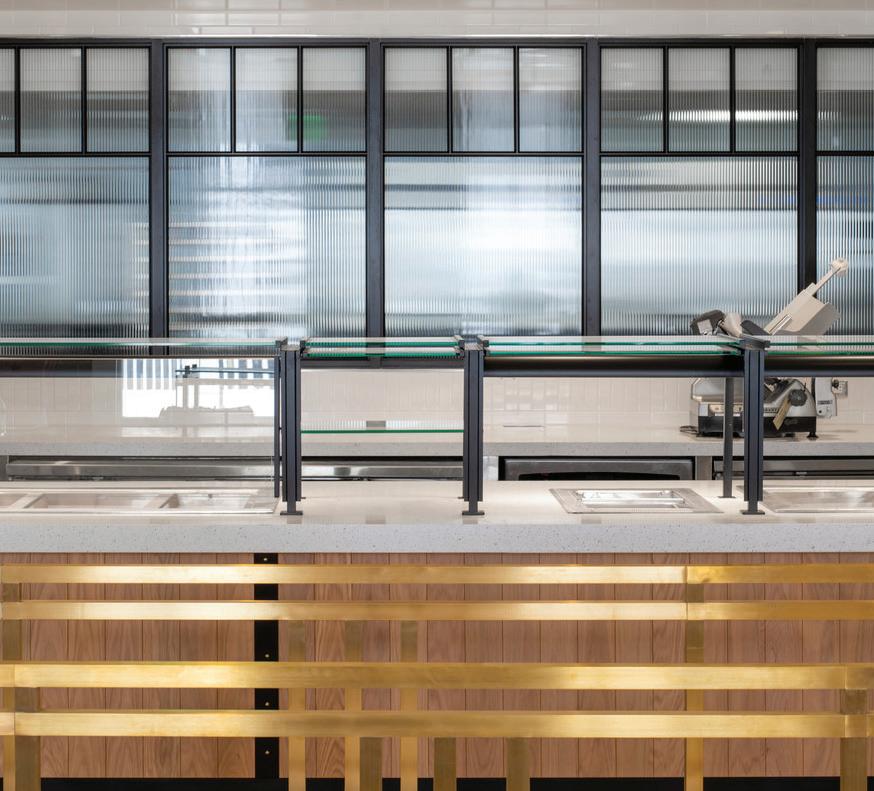

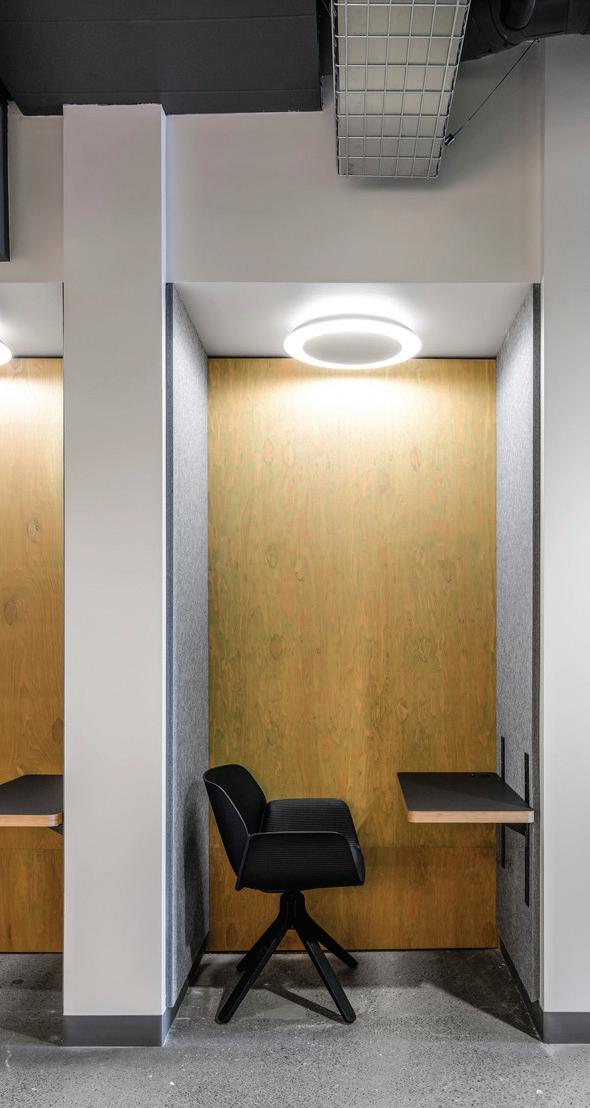
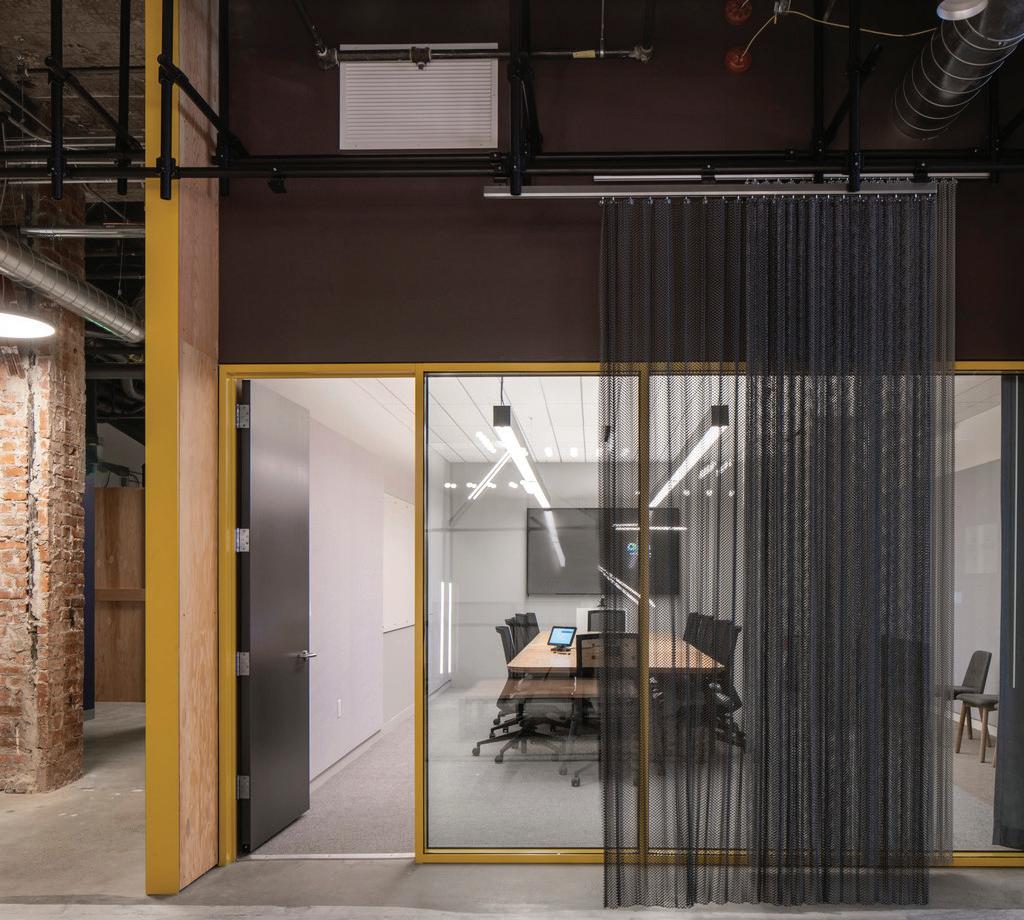


AMERICAN ASSETS TRUST
ONE BEACH STREET TI
SIZE 98,000 SF
• Roof Terrace
• Lobby
• Roofing System
• Terrace
• Glass Box Stair
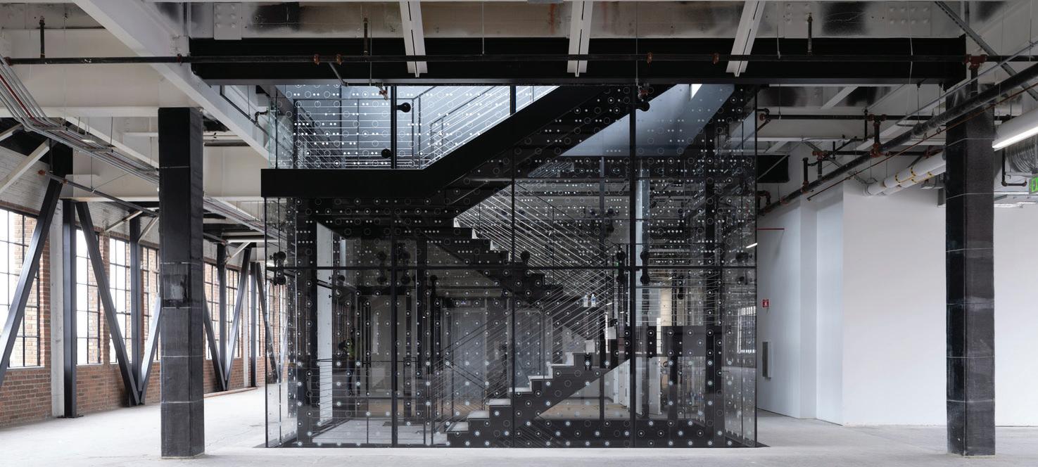
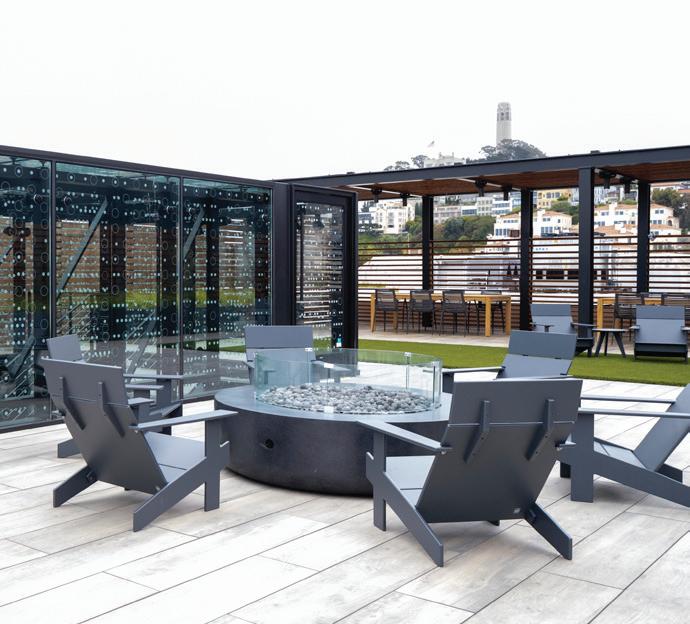
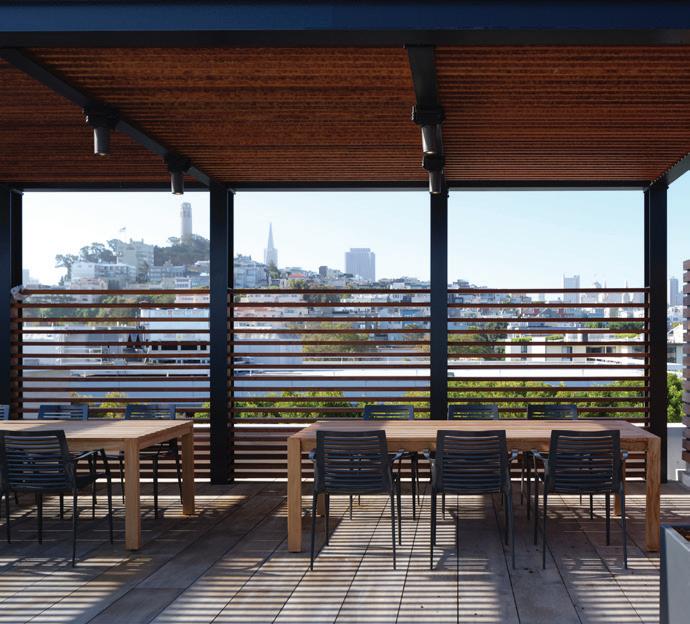
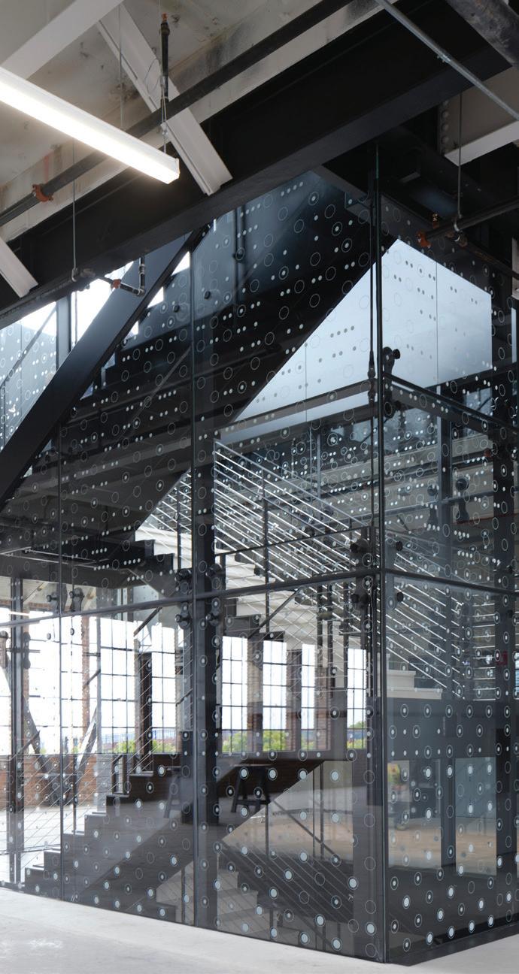
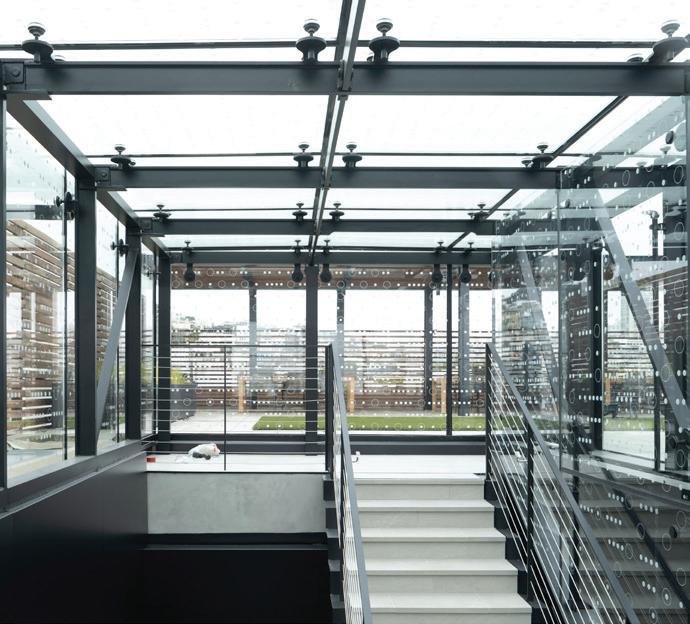
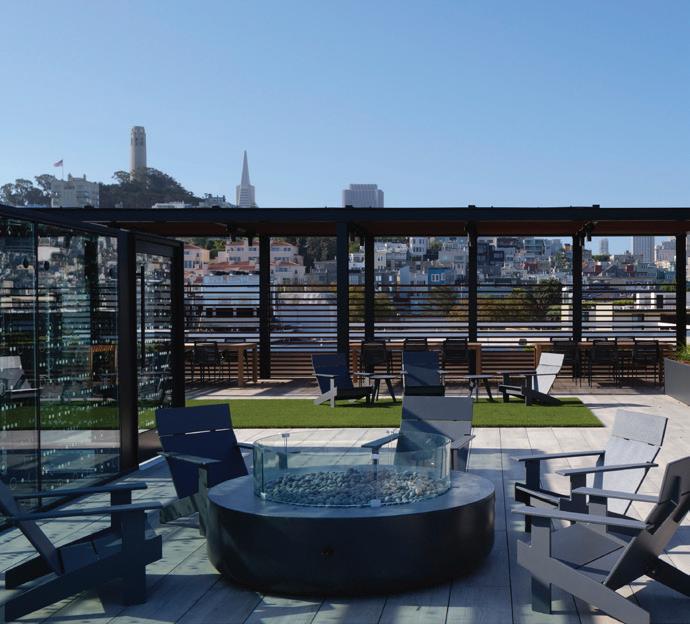

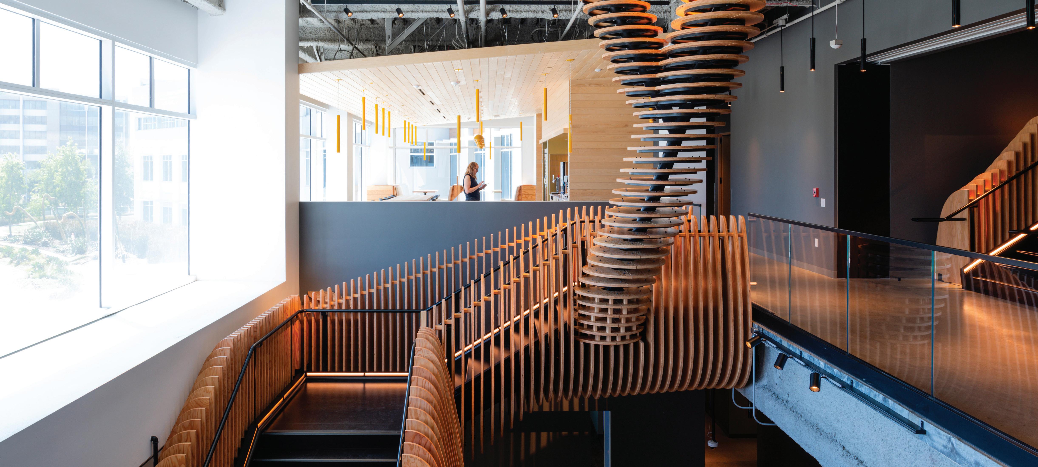
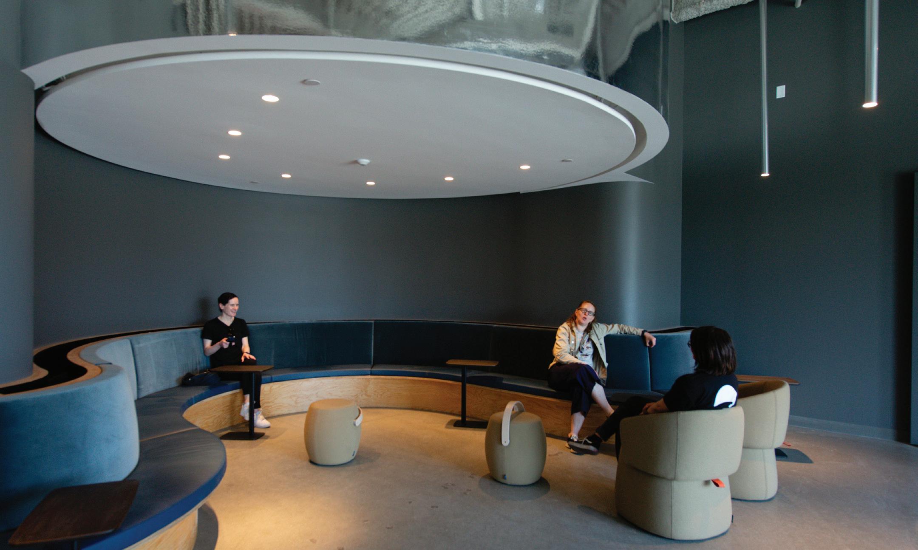
MIDPOINT CAMPUS BUILDINGS 7 & 8 TI
SIZE 376,000 SF
• Café
• Multi-Sized Conference Rooms
• Phone Booth Rooms
• Micro Kitchens
• Office Spaces
• Collaborative Spaces
• Fitness Center
• Transit Hub & Pedestrian Bridge
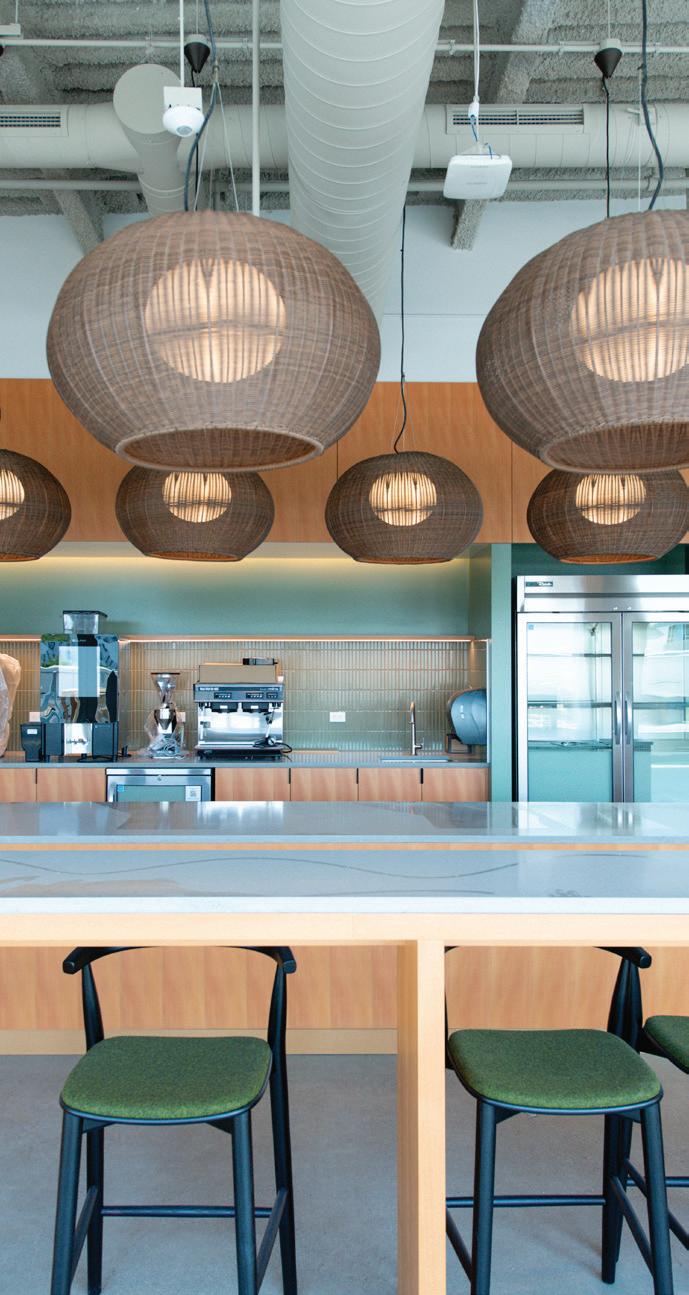
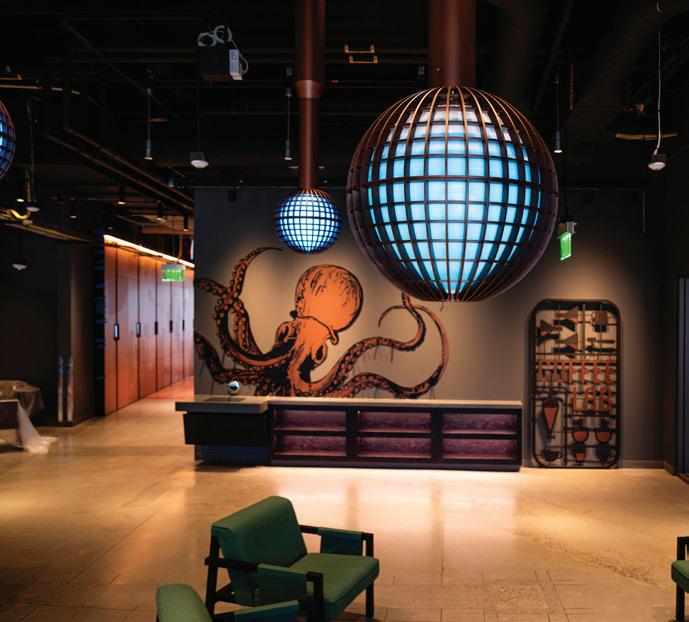
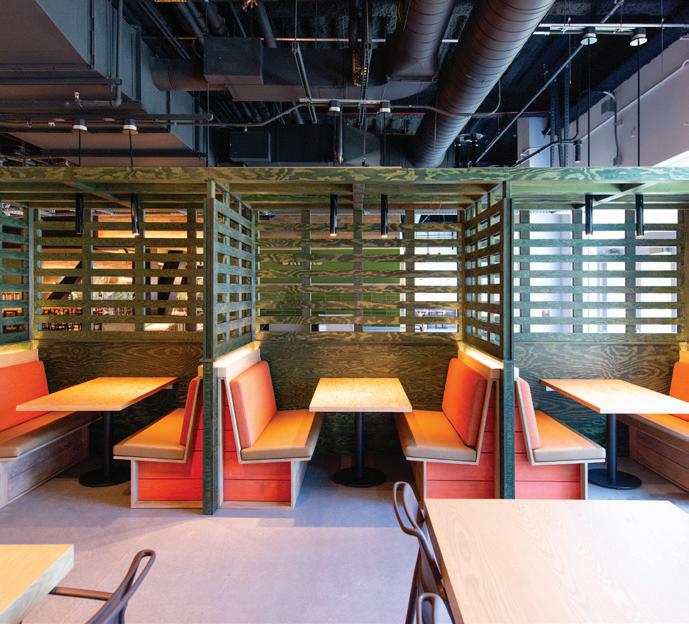
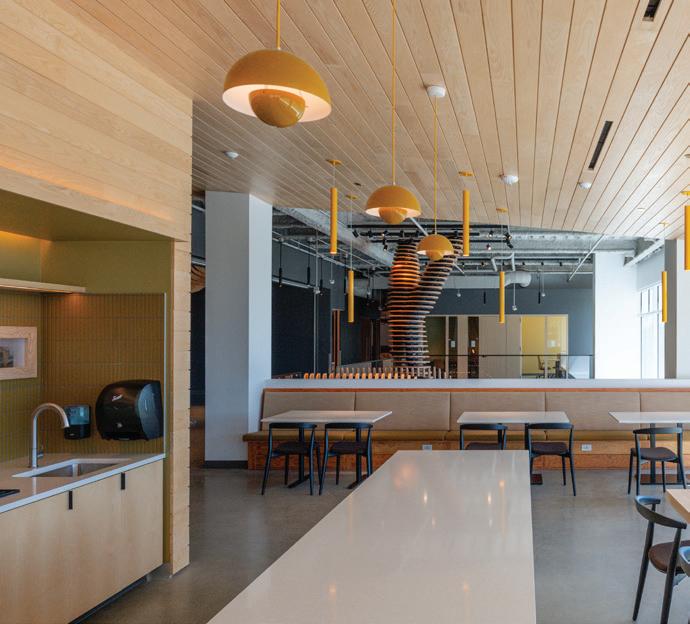

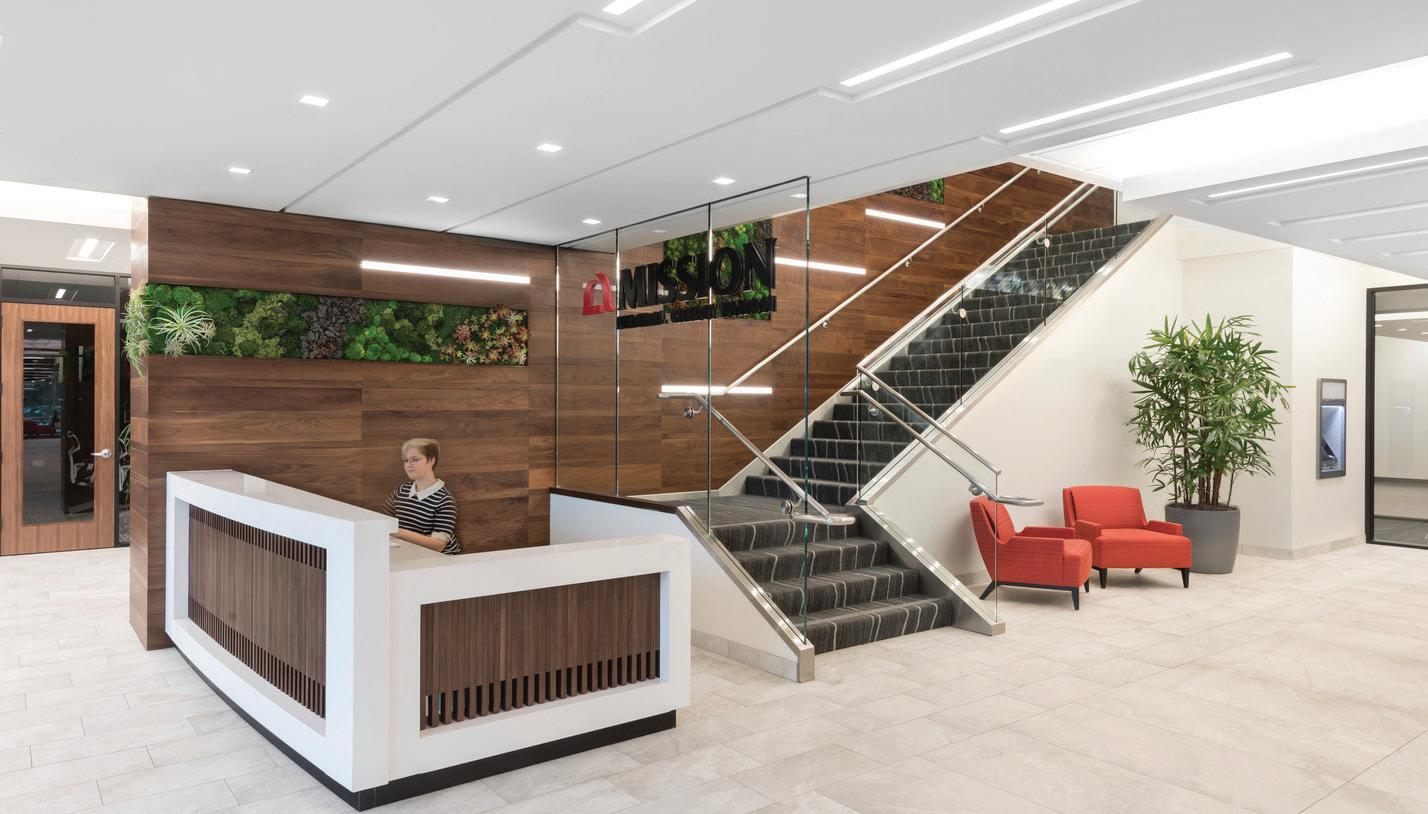
MISSION FEDERAL CREDIT UNION
HEADQUARTERS TI
SIZE 111,000 SF
• Office Spaces
• Conference Rooms
• Full Scale Commercial Kitchen
• Cafeteria Dining Space
• Outdoor Amenities Spaces
• Fitness Center
• Collaborative Areas
• Executive Suite Offices
• Green Room for Filming
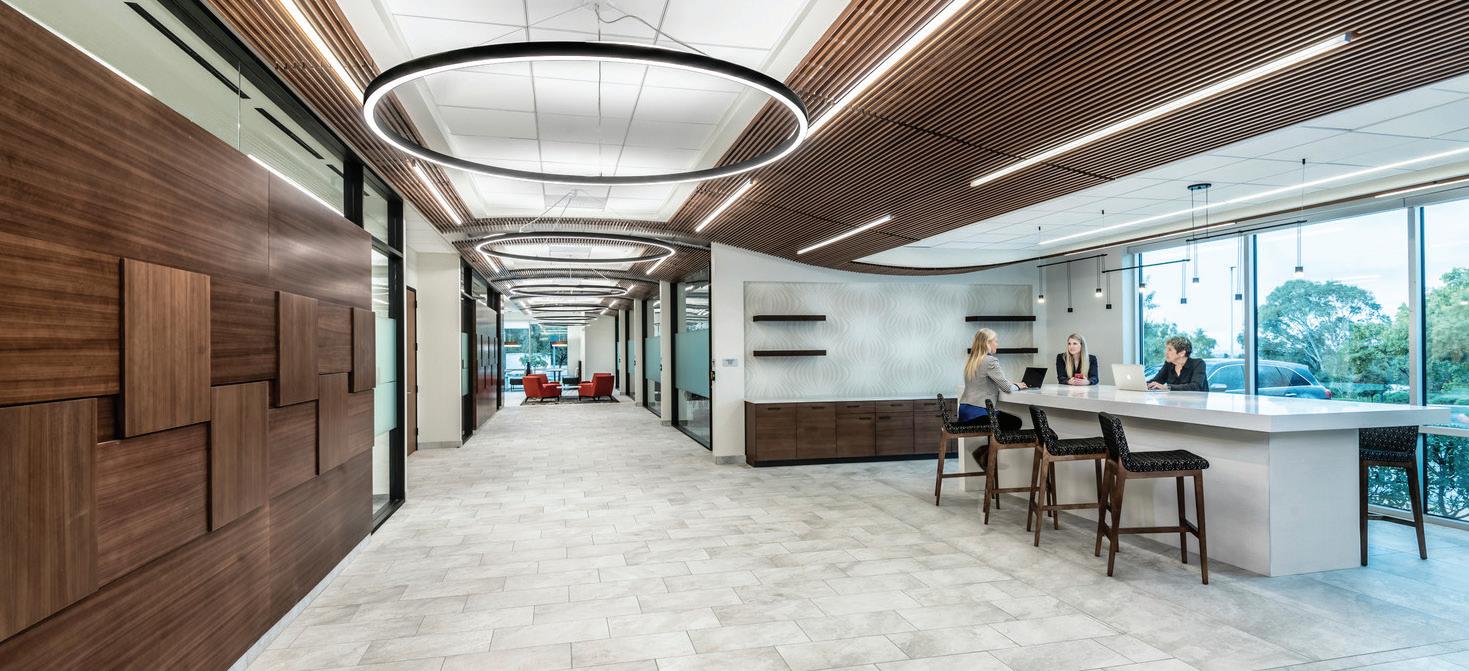
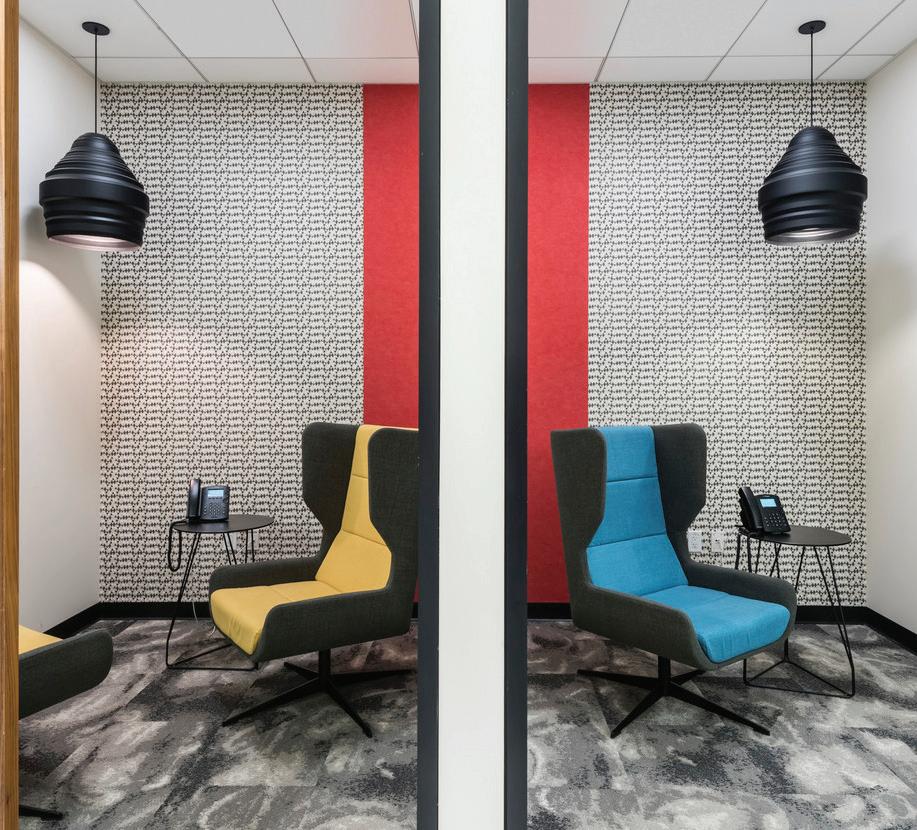
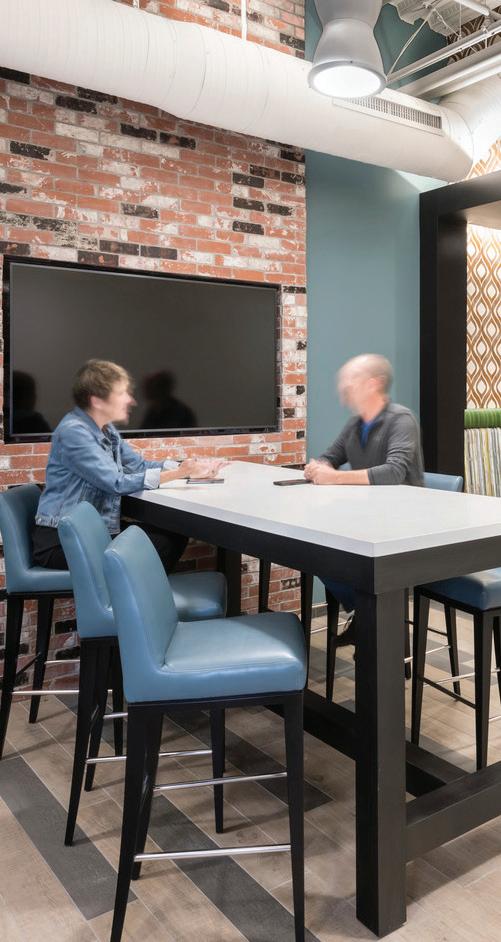

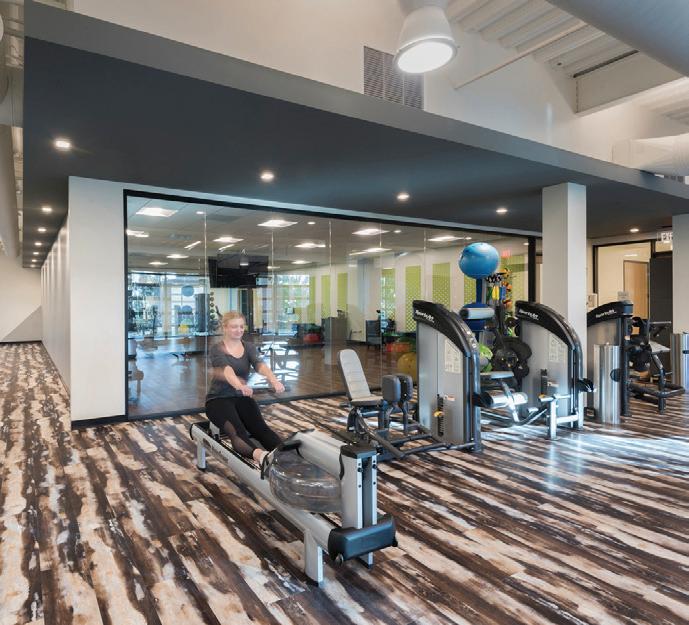

1 W. SANTA CLARA
SIZE 110,000 SF
• Fast-Track Renovation of Six-Story Buidling
• Seismic Upgrade
• Elevators
• MEPF Systems
• Lobby
• Roof Upgrades
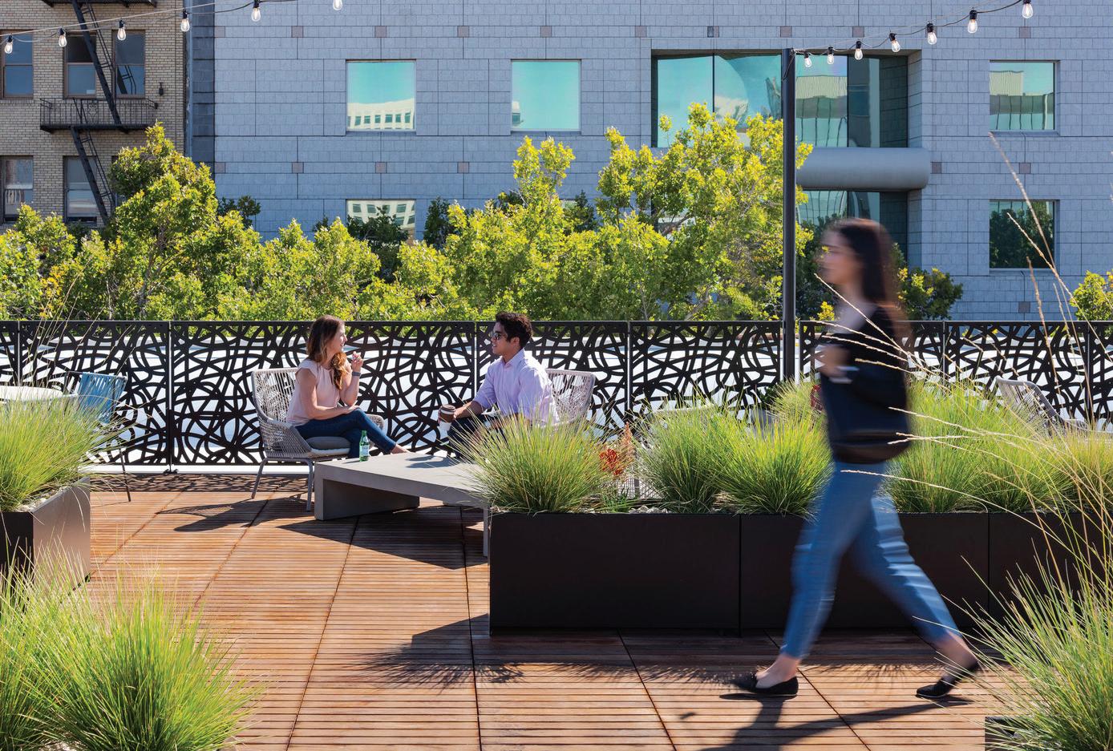
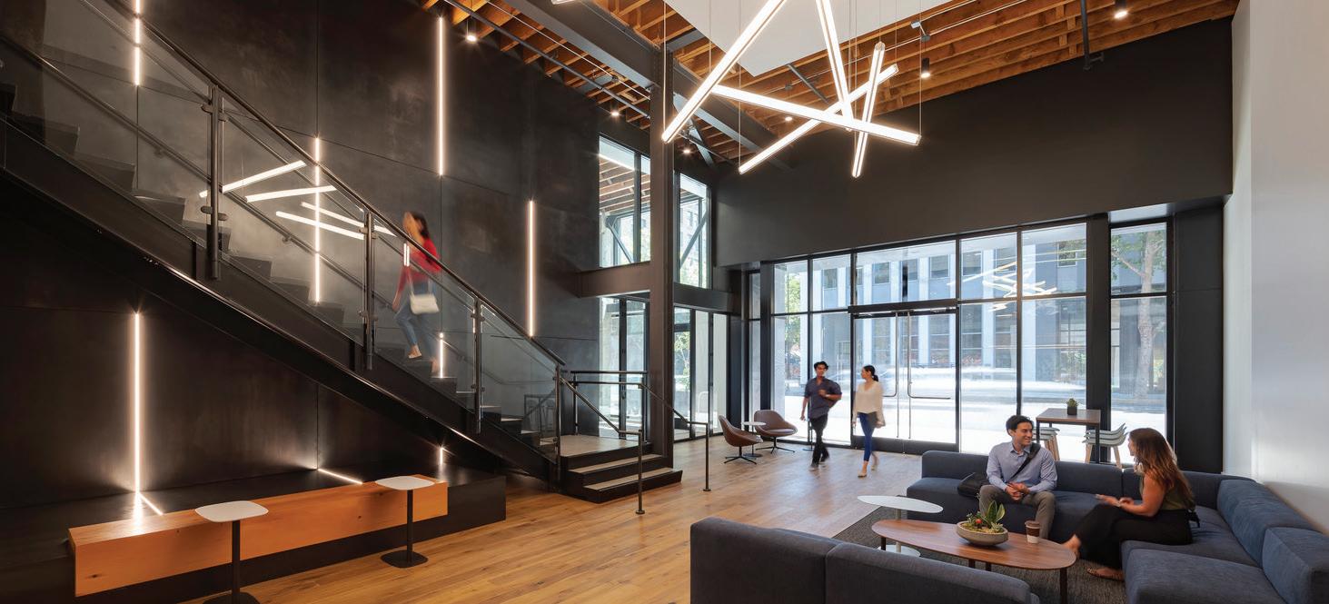

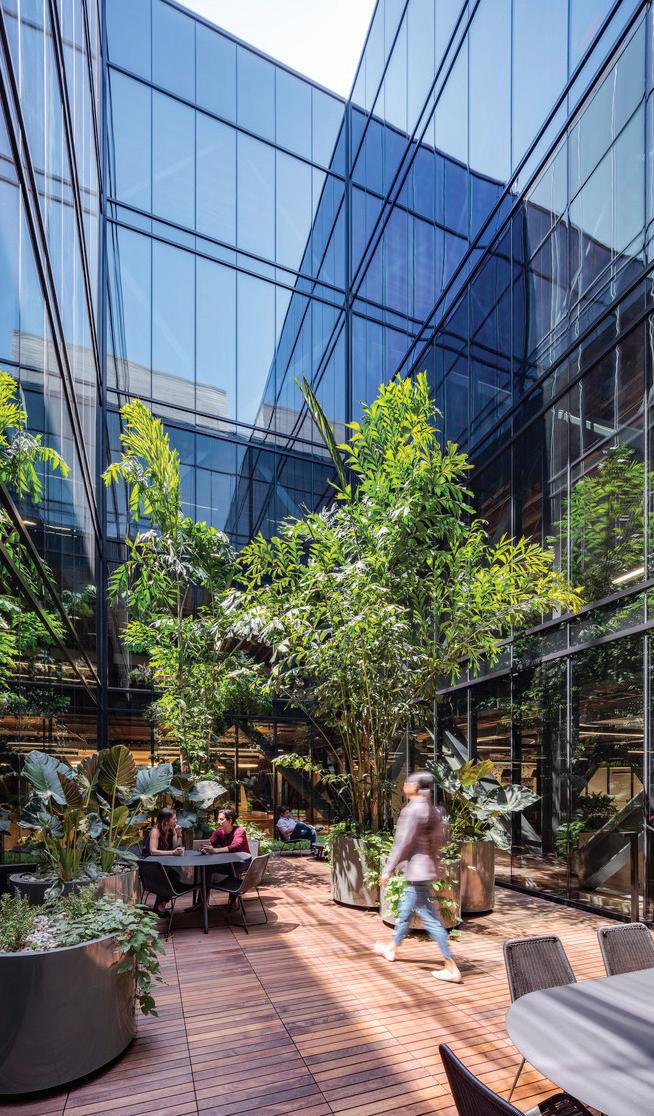
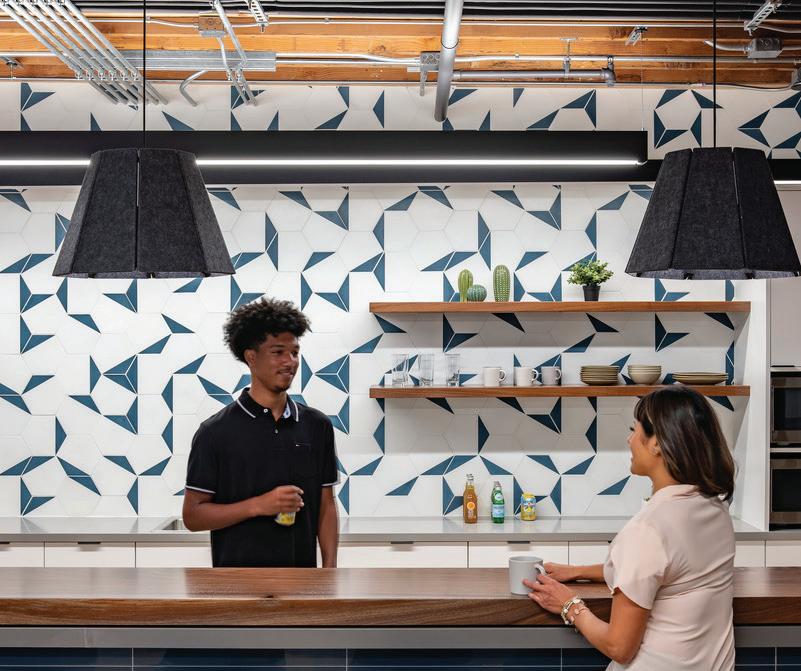

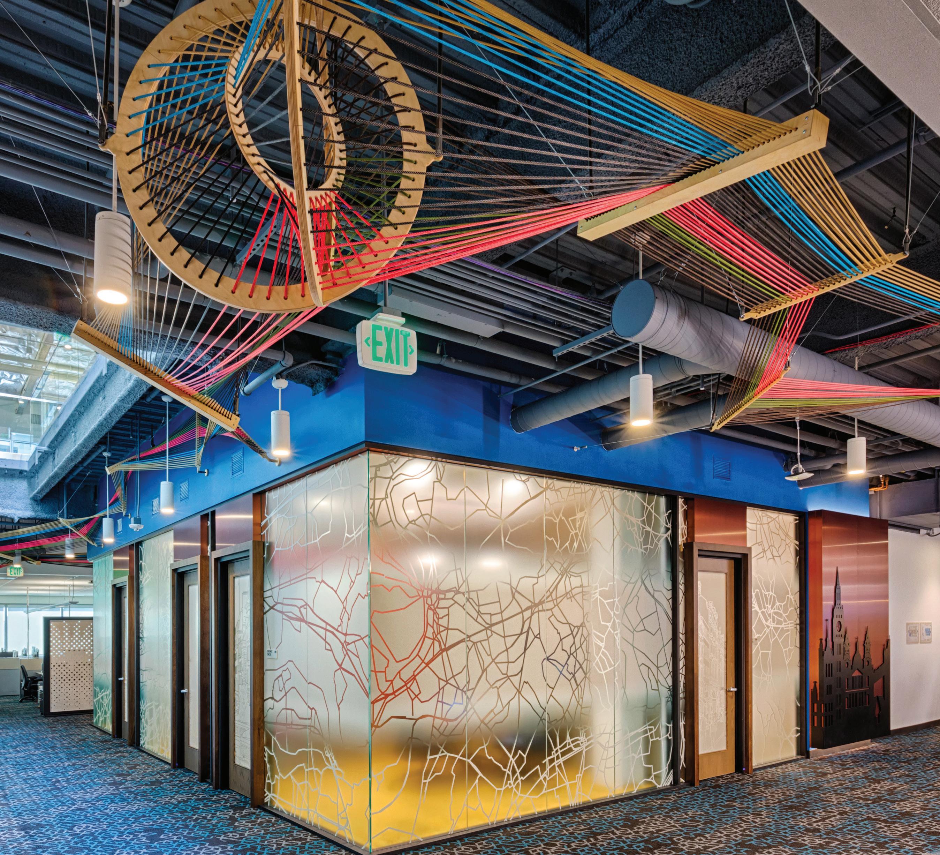
1900 CHARLESTON TI
SIZE 70,088 SF
• Office Space
• Lobby
• Collaboration Space
• Themed Floors
• Phased-Build
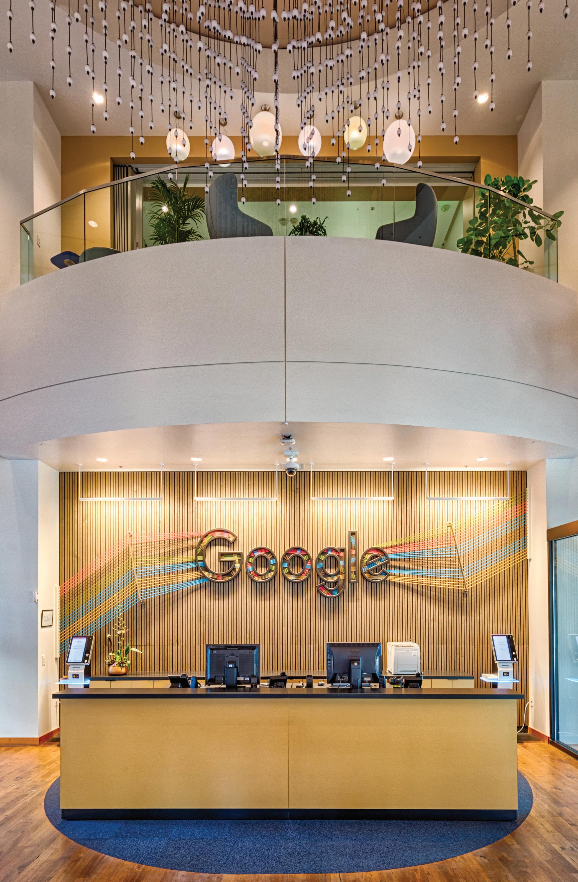
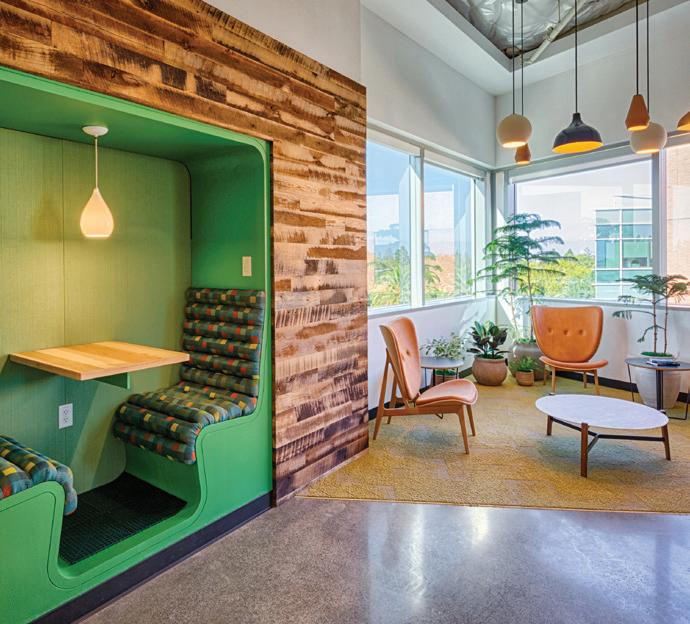
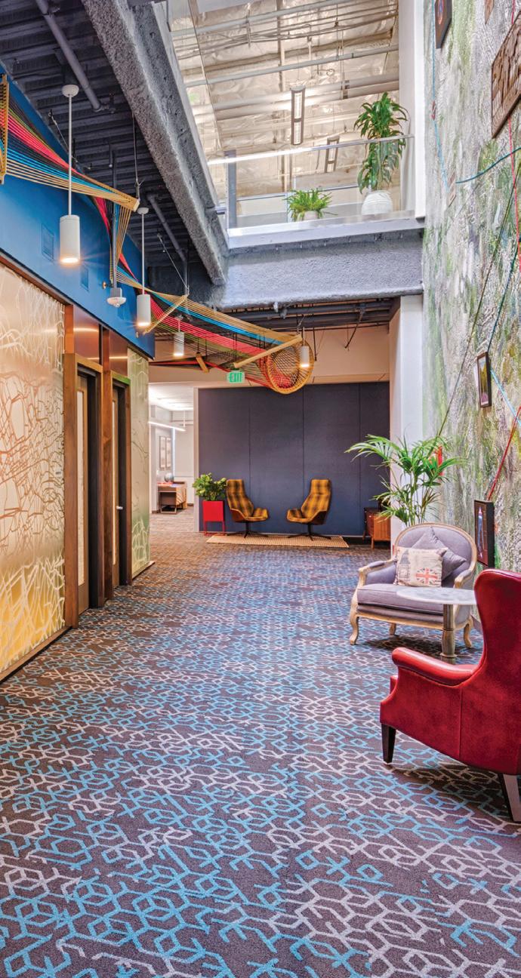
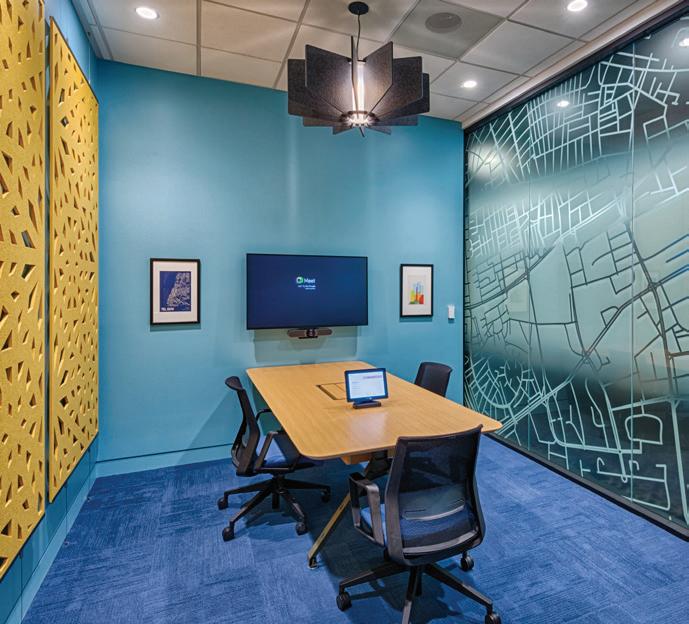
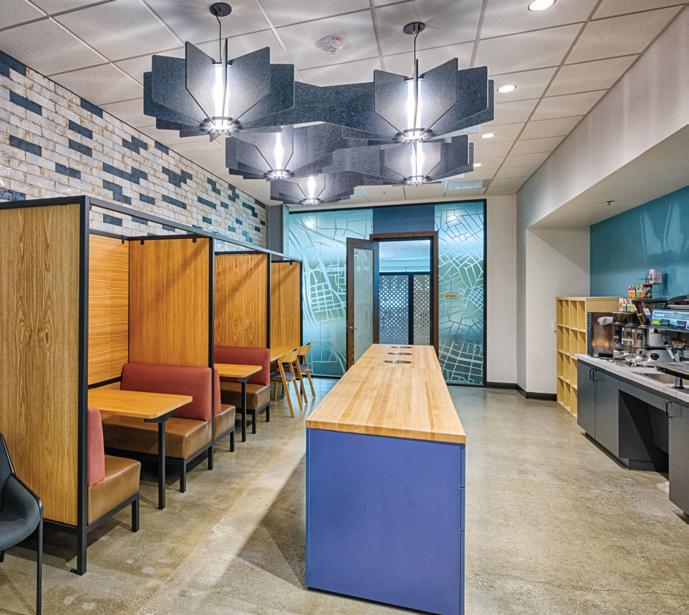

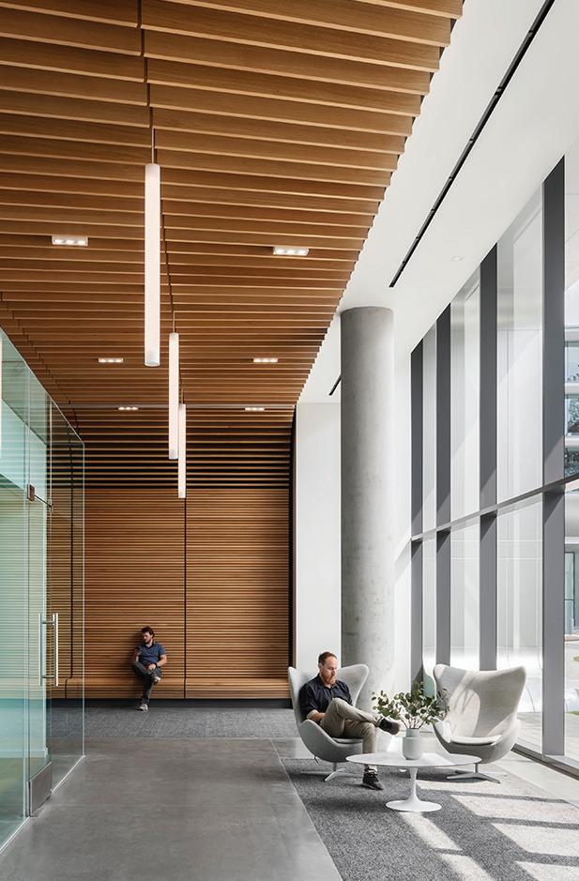
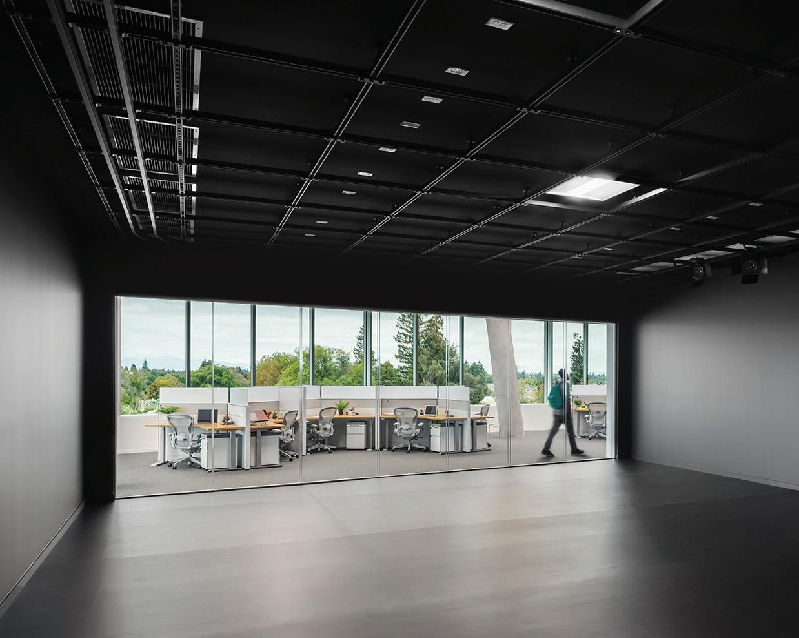

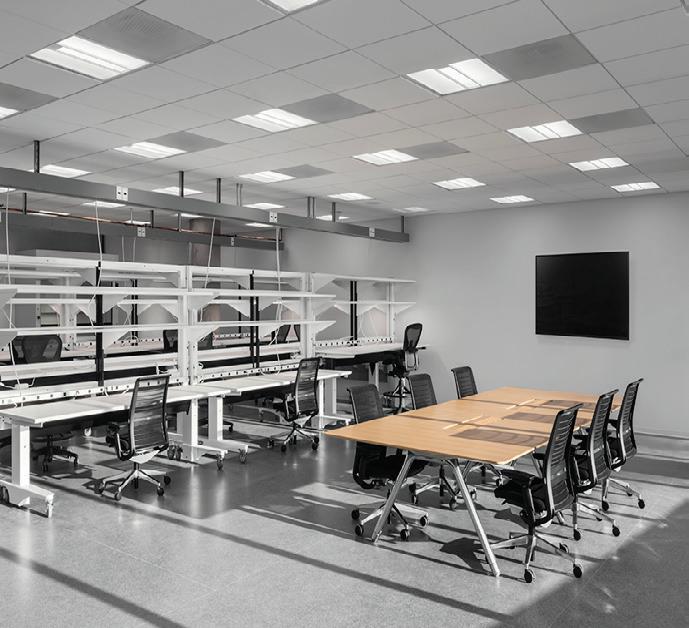
CONFIDENTIAL CLIENT
TENANT IMPROVEMENT
SIZE 882,857 SF
• Tenant Improvement
• Three Inter-connected Four-Story Office Buildings
• Two stories of Podium Parking
• Cafeteria
• Event Center
• LEED Platinum
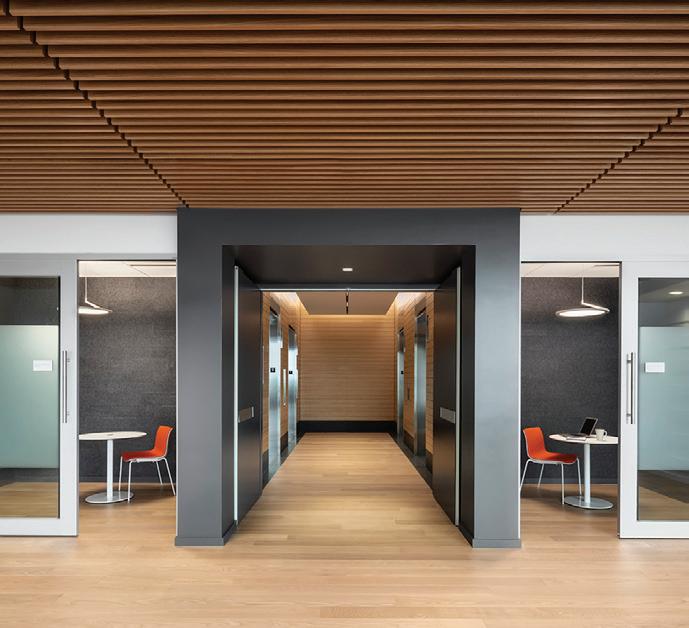
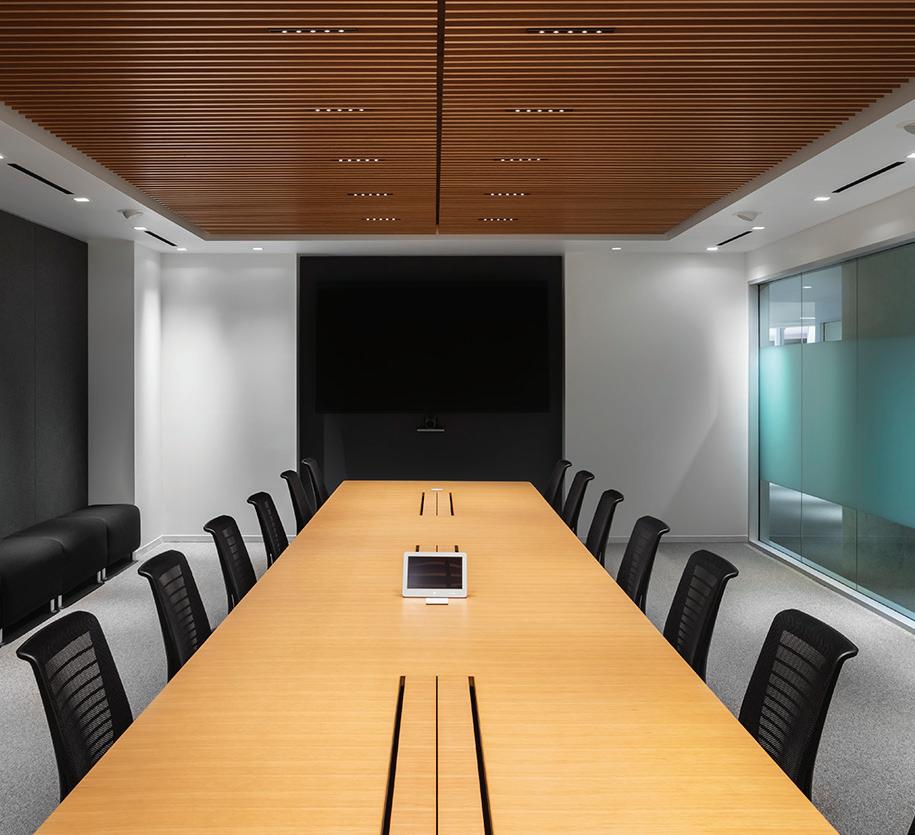
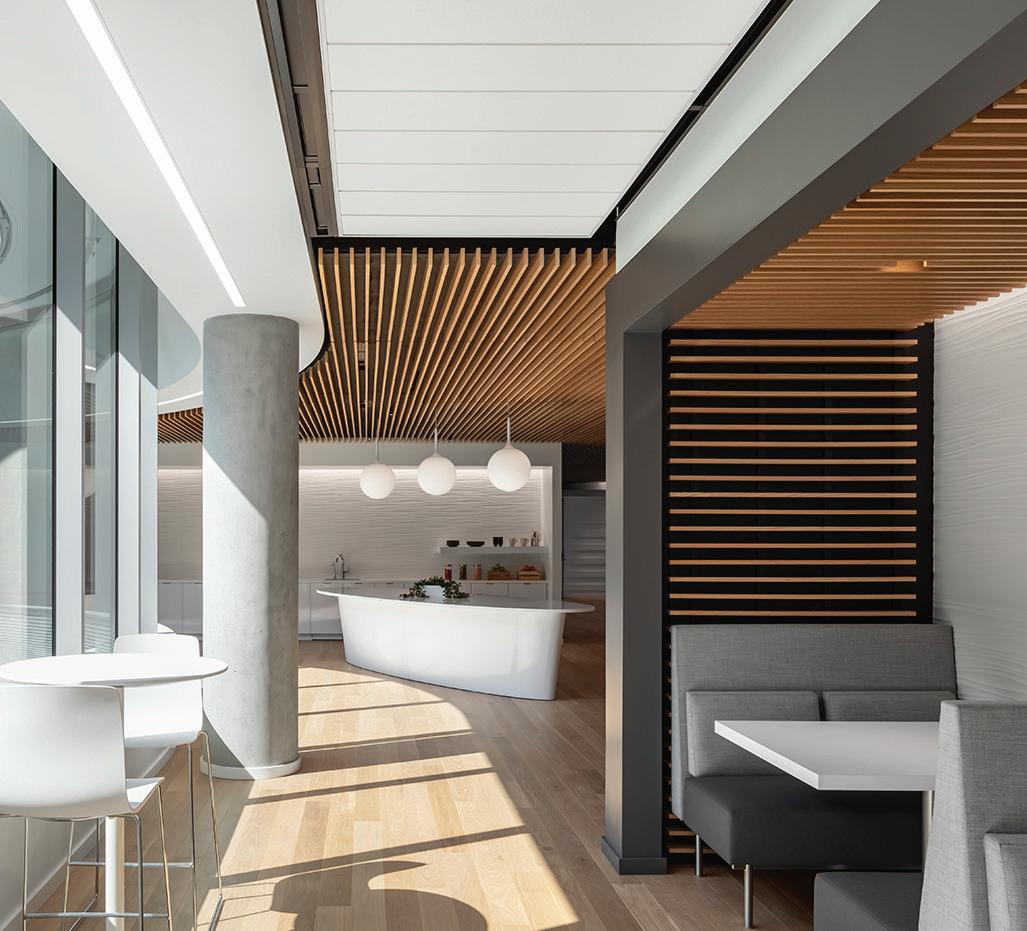



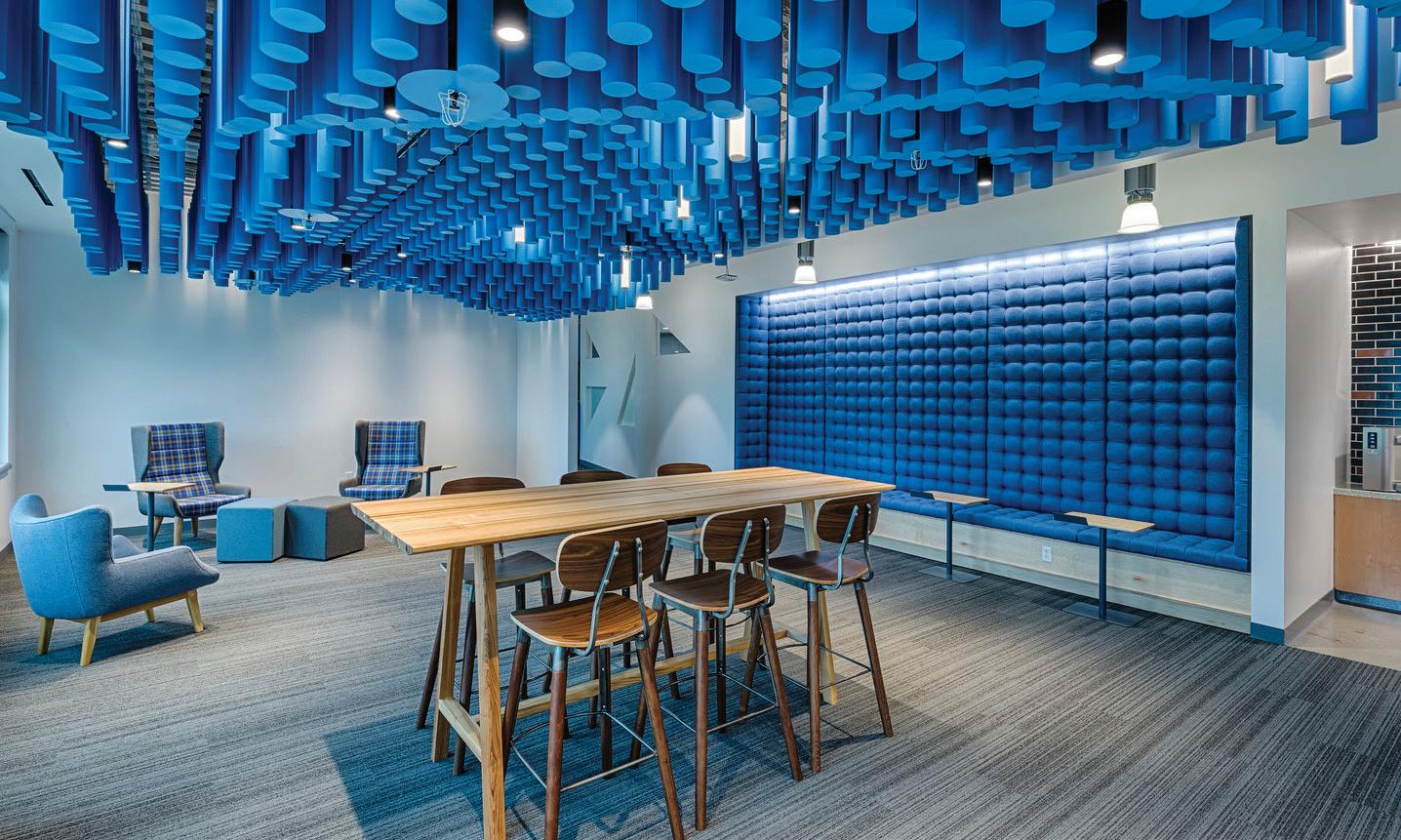
1184/1220 MATHILDA AVE. TI
SIZE 282,766 SF
• Office Space
• Research Labs
• IDF Rooms
• Conference Rooms
• Fitness Center
• Mechanical Rooms
• Design-Build MEPF
• LEED Gold
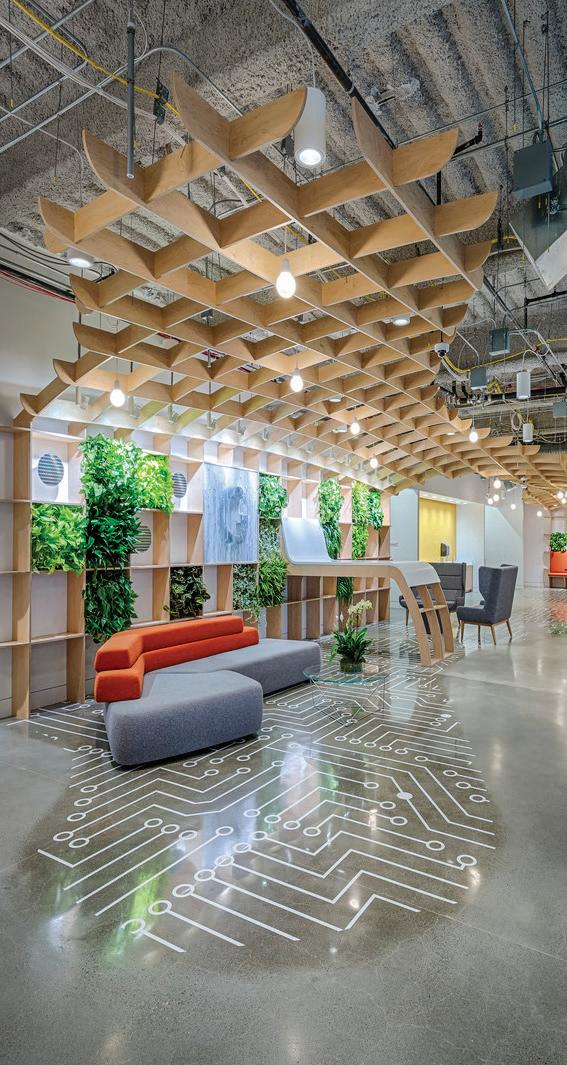
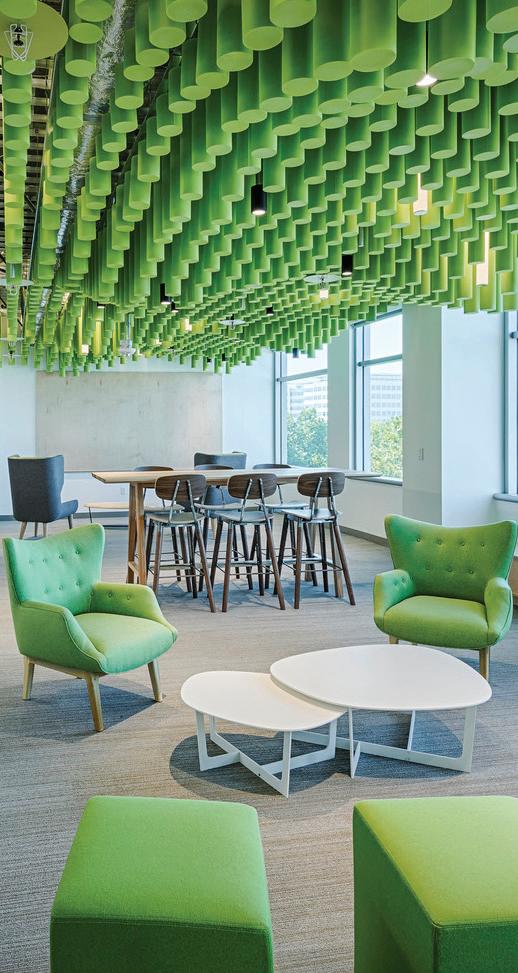
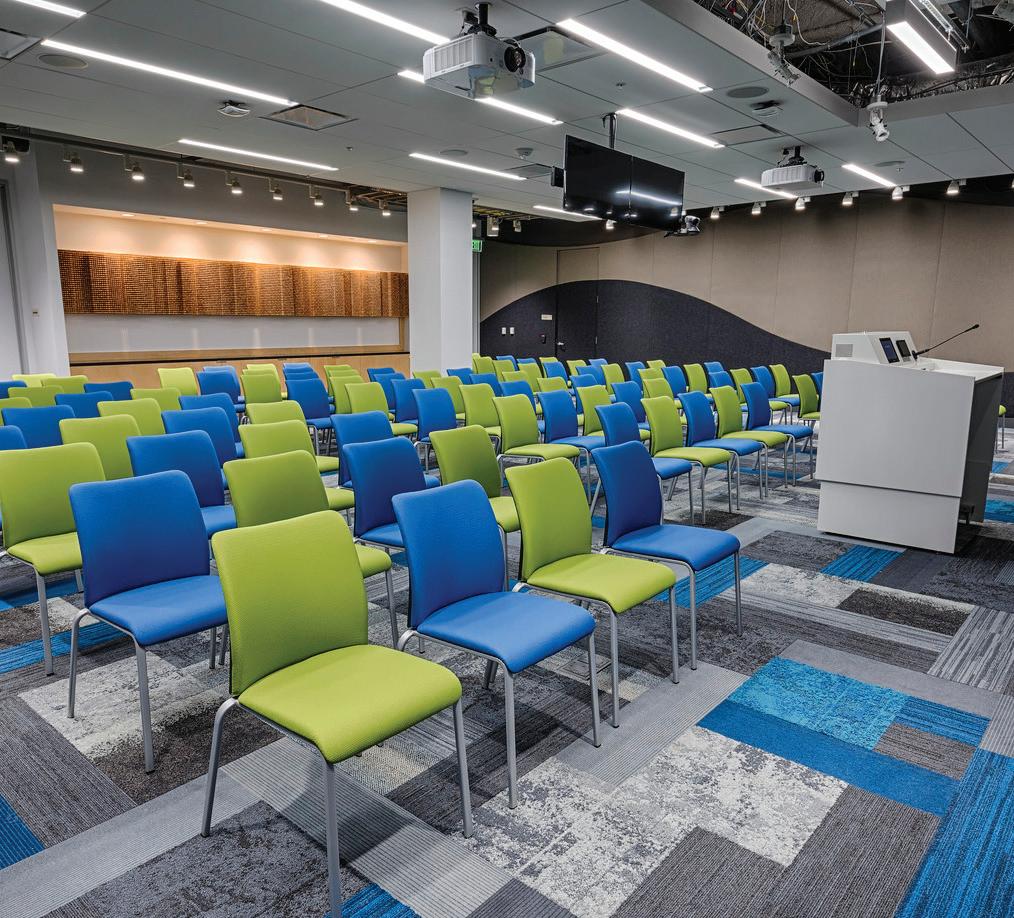

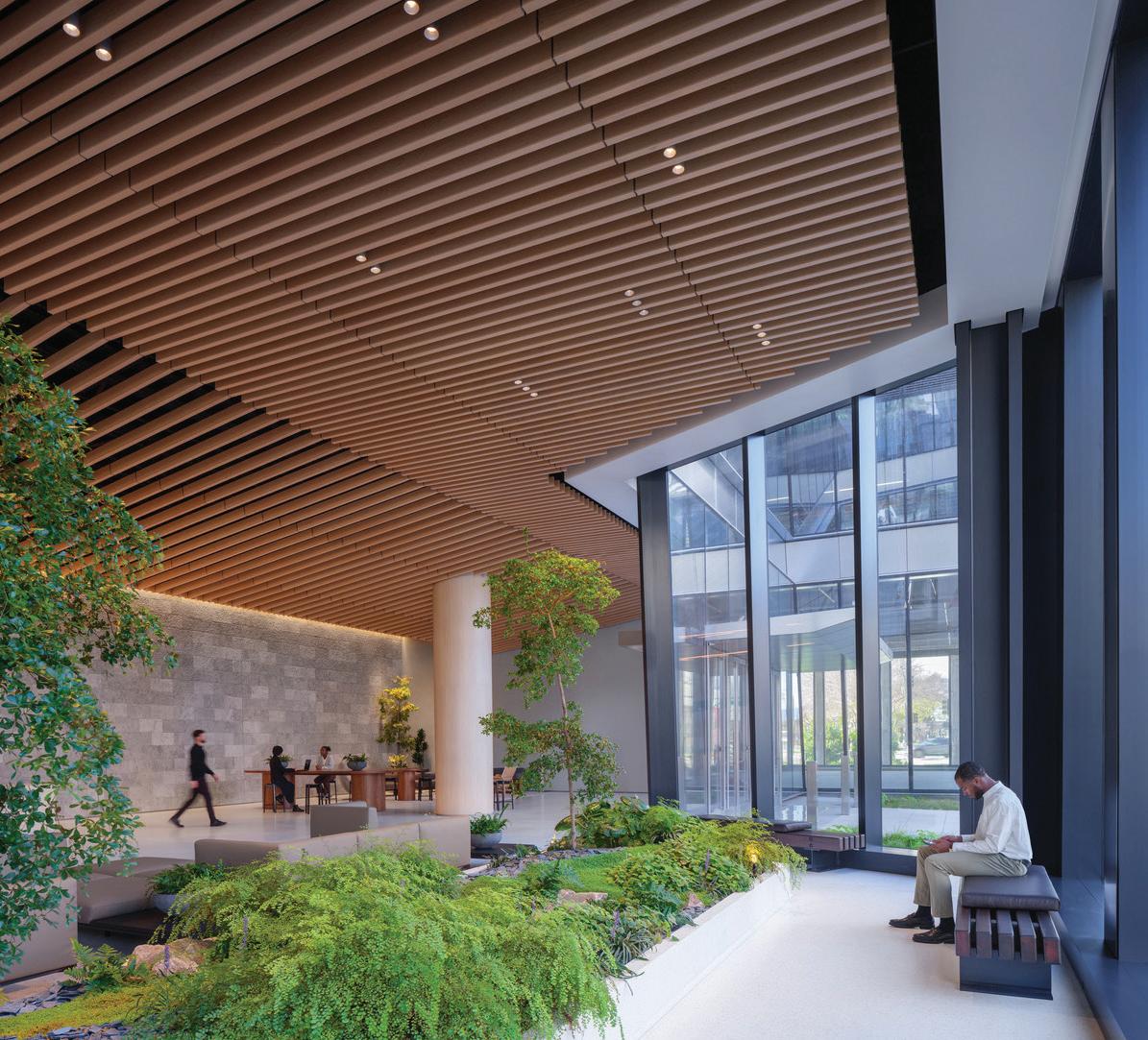
JAY PAUL COMPANY
200 PARK
SIZE 965,342 SF
• Class A Office
• 19-Story Building
• Fitness Center
• Outdoor Terraces
• Self-Perform Concrete
• LEED Gold
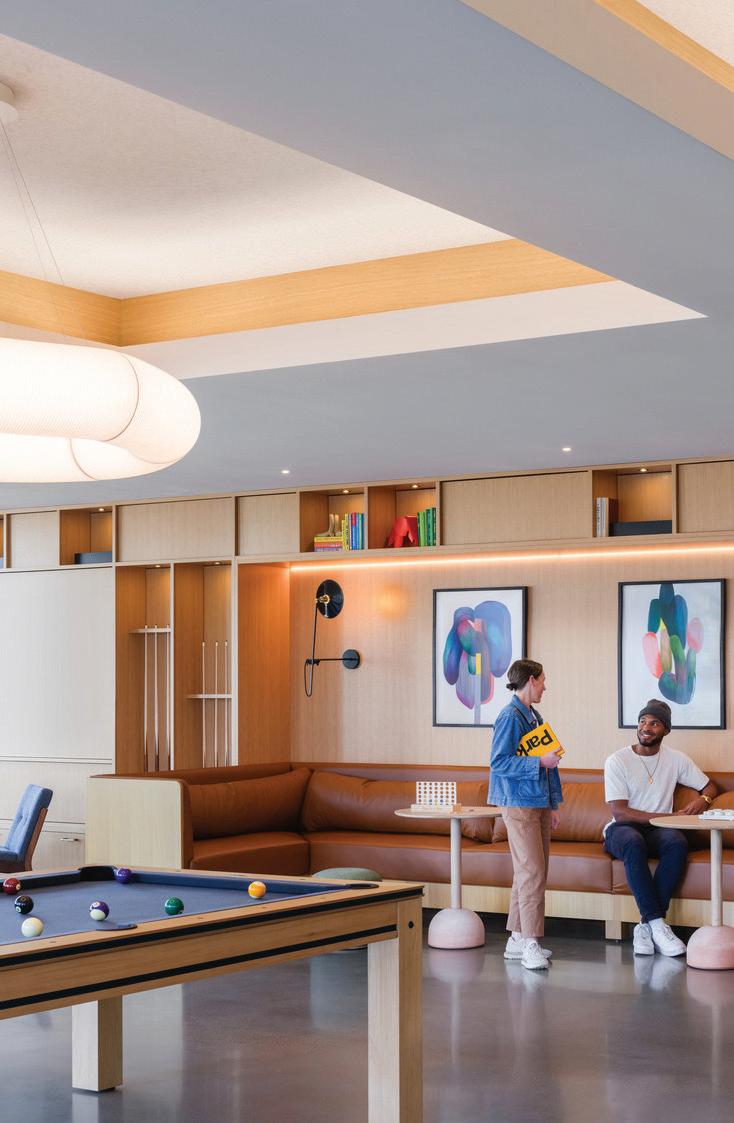
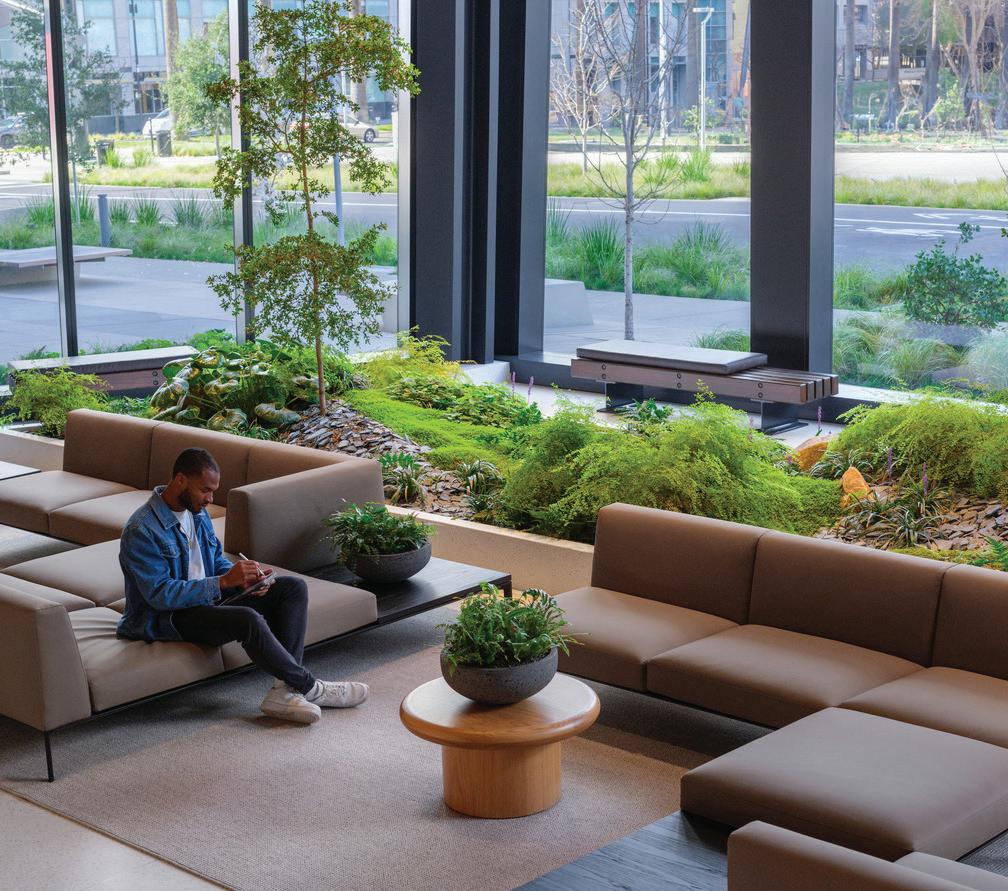
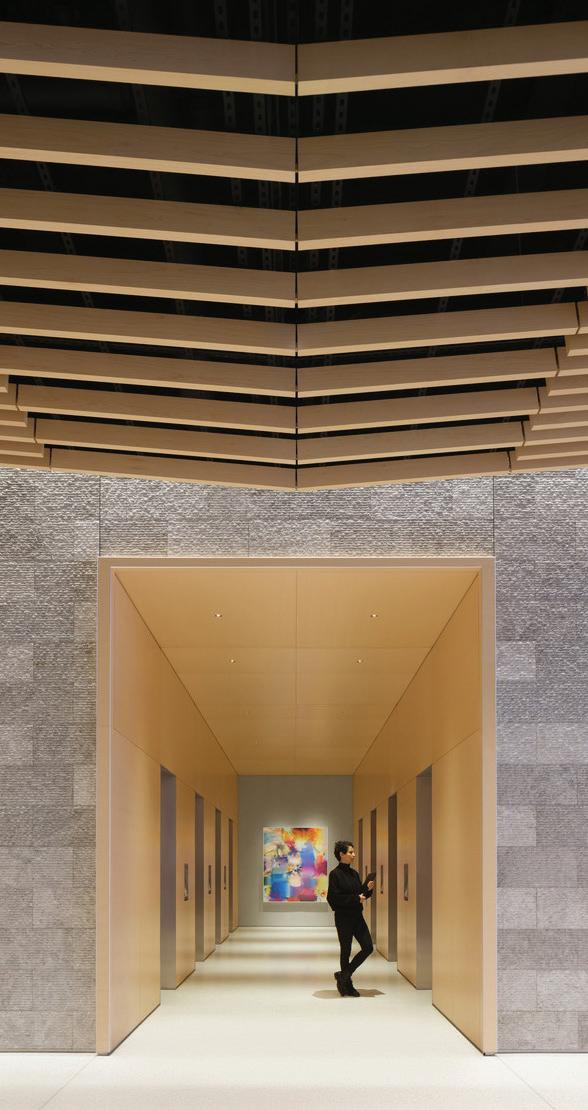
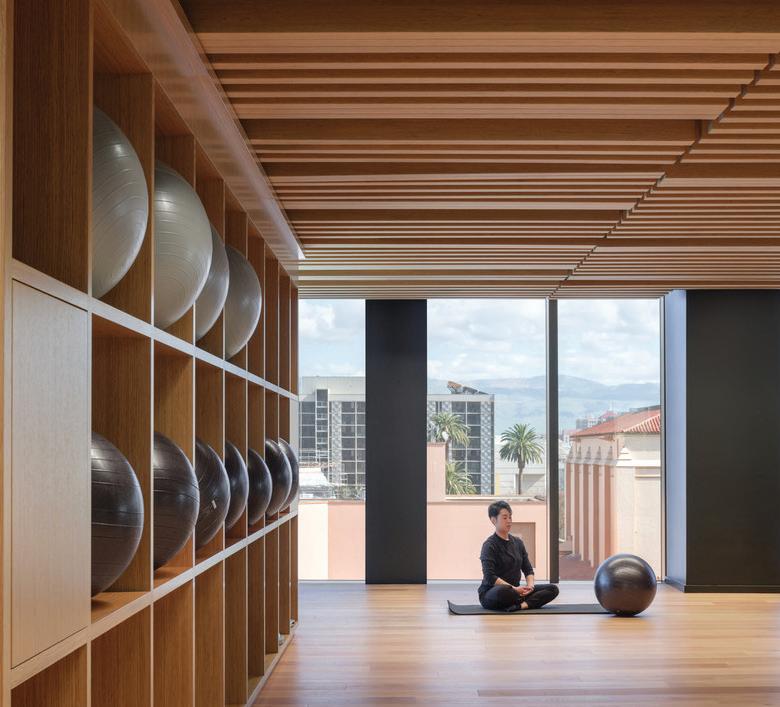
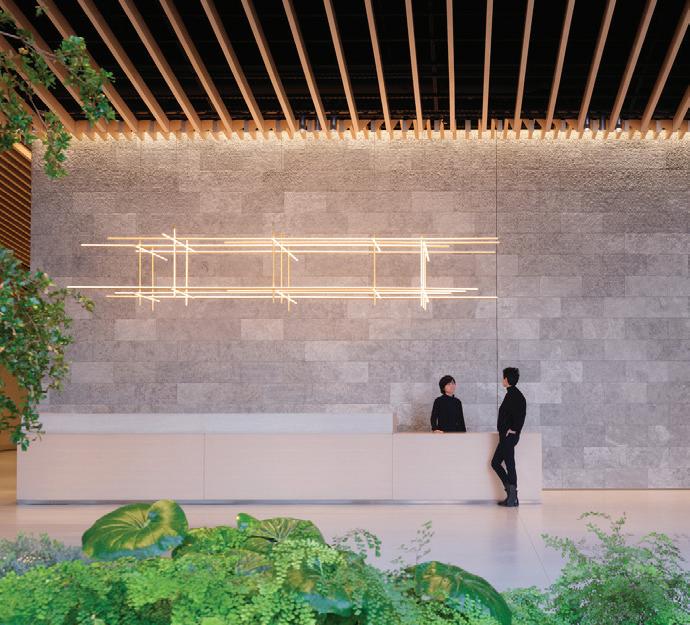

BIG TABLE CAFE RENOVATION
SIZE 18,000 SF
• Back-Of-House Space
• Serveries
• Seating Areas
• Coffee Hub
• Occupied Renovation
• Design-Build MEPF
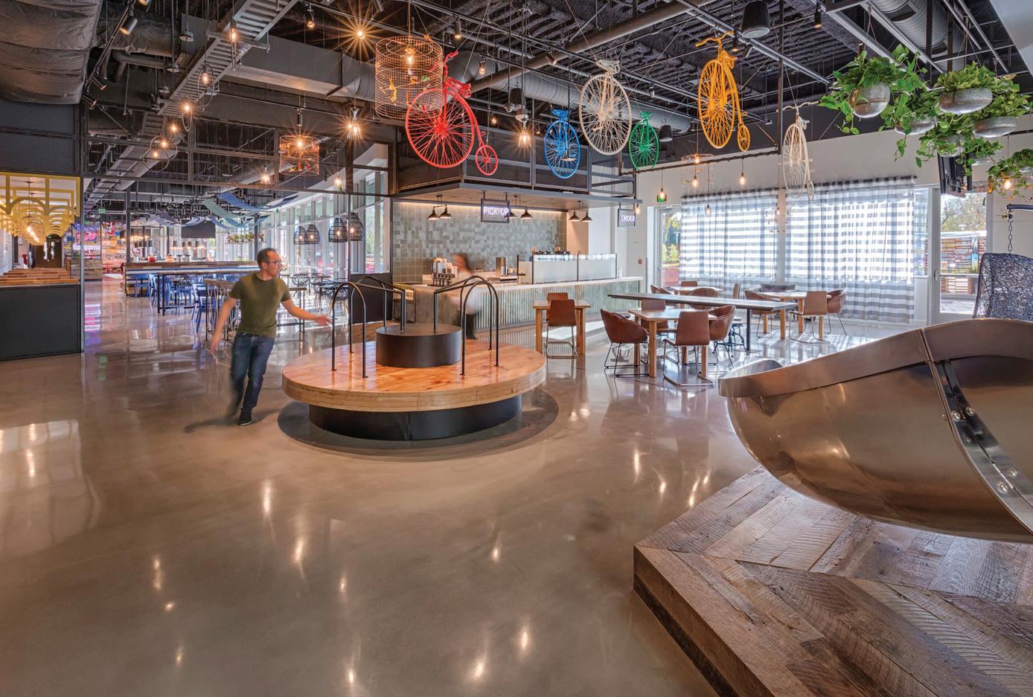
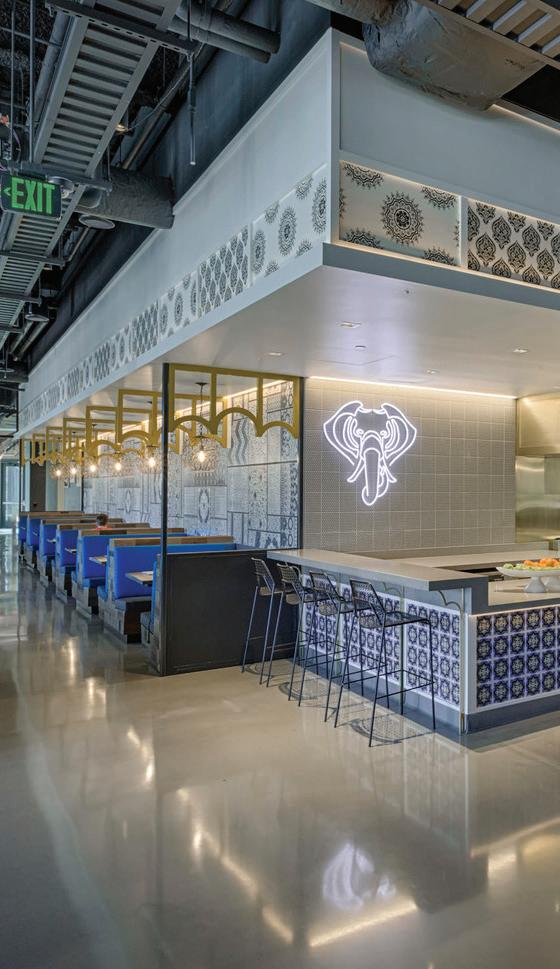
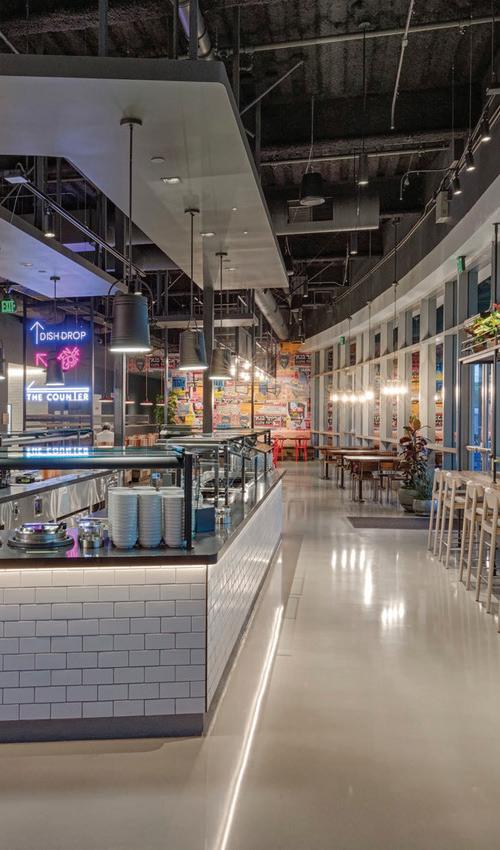
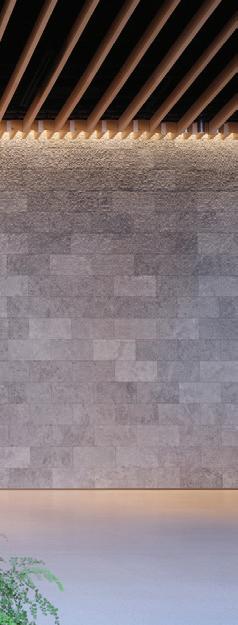
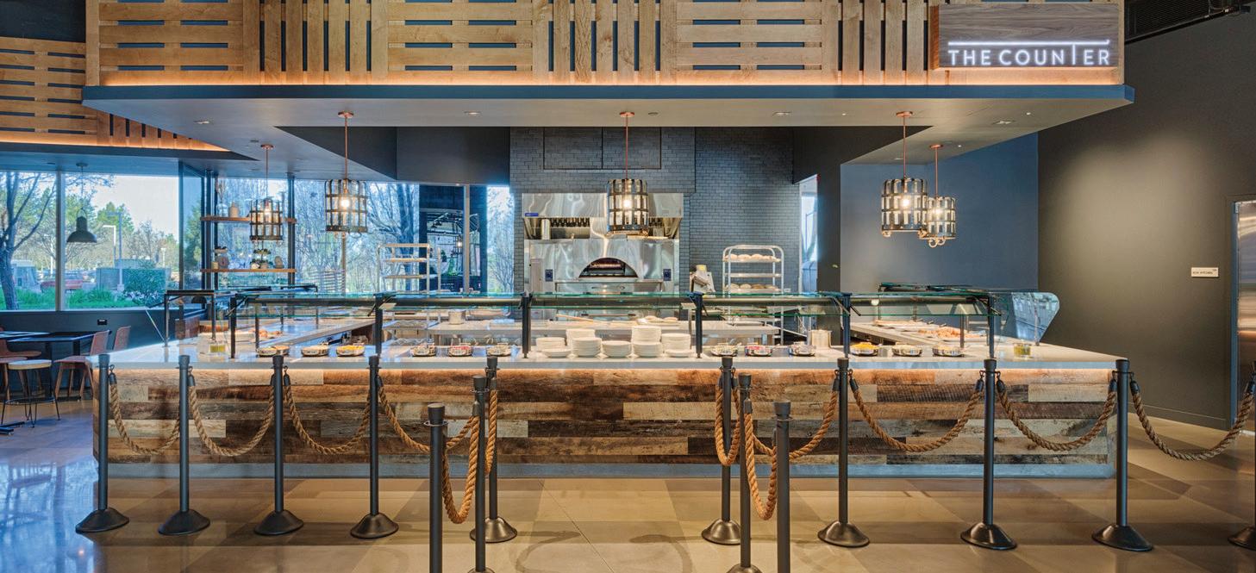
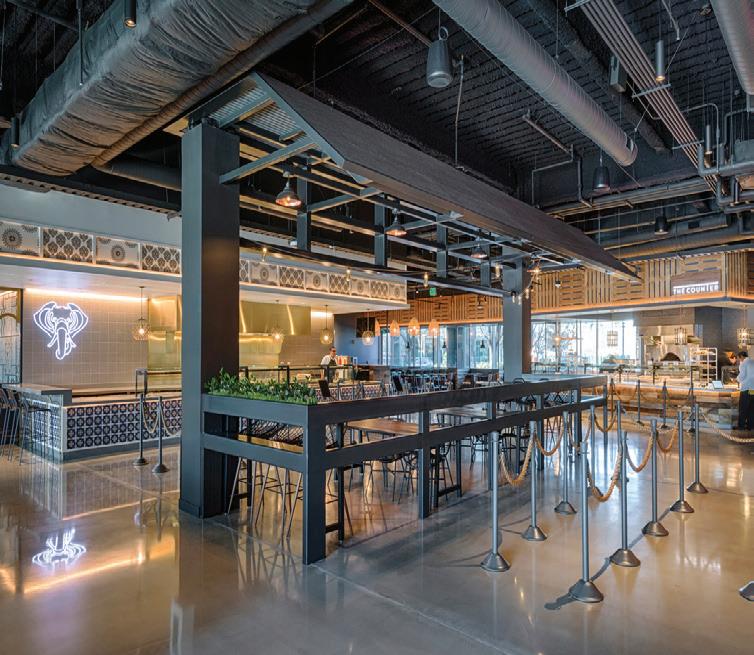

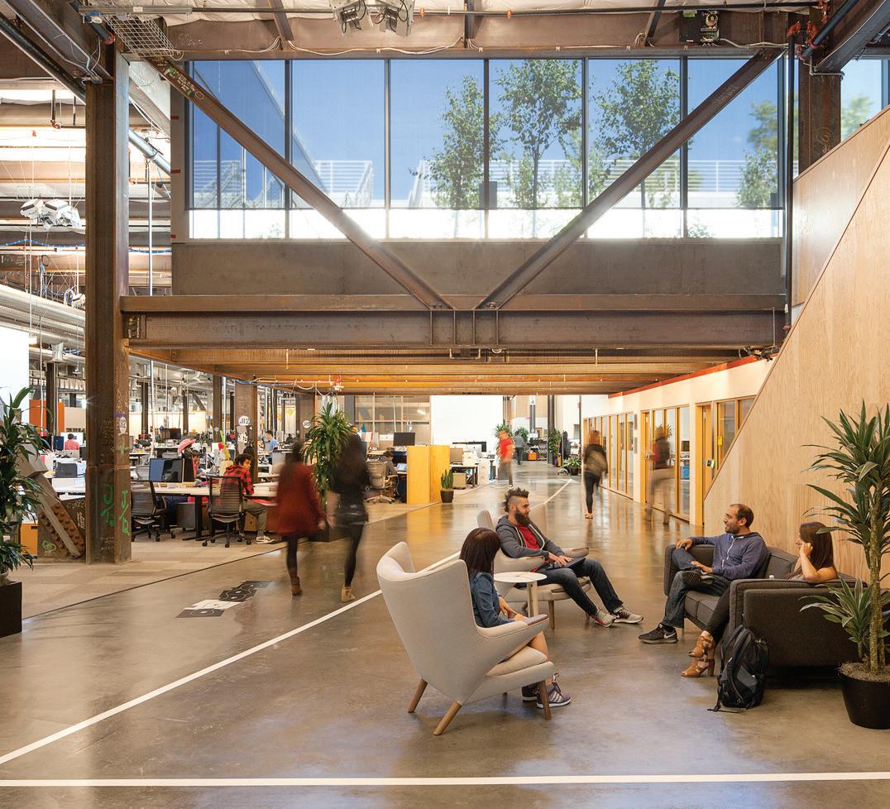
MPK 20
SIZE 433,555 SF
• Office & Amenities Spaces
• Conference Centers
• Café / Restaurant
• Nine-Acre Green Roof
• Parking Structure with 347 Spaces
• LEED Gold Certified
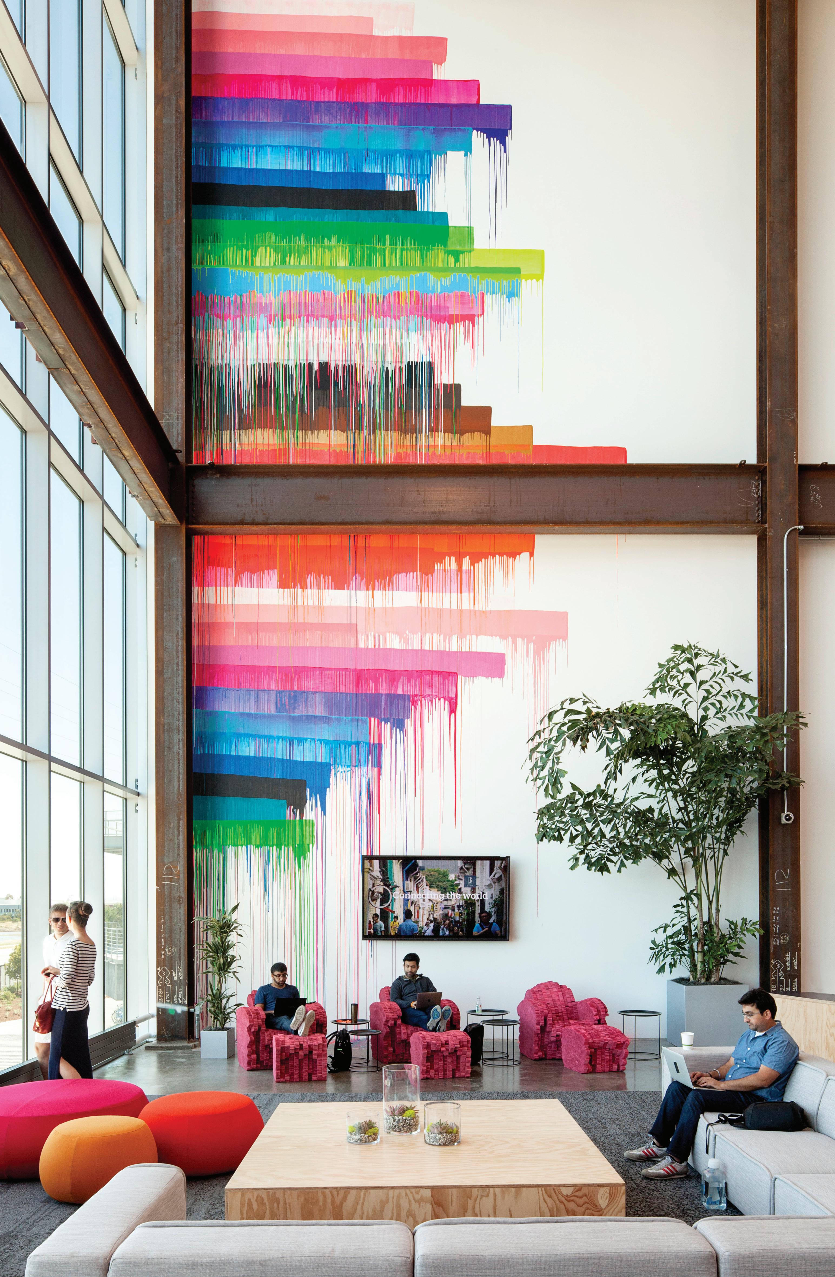
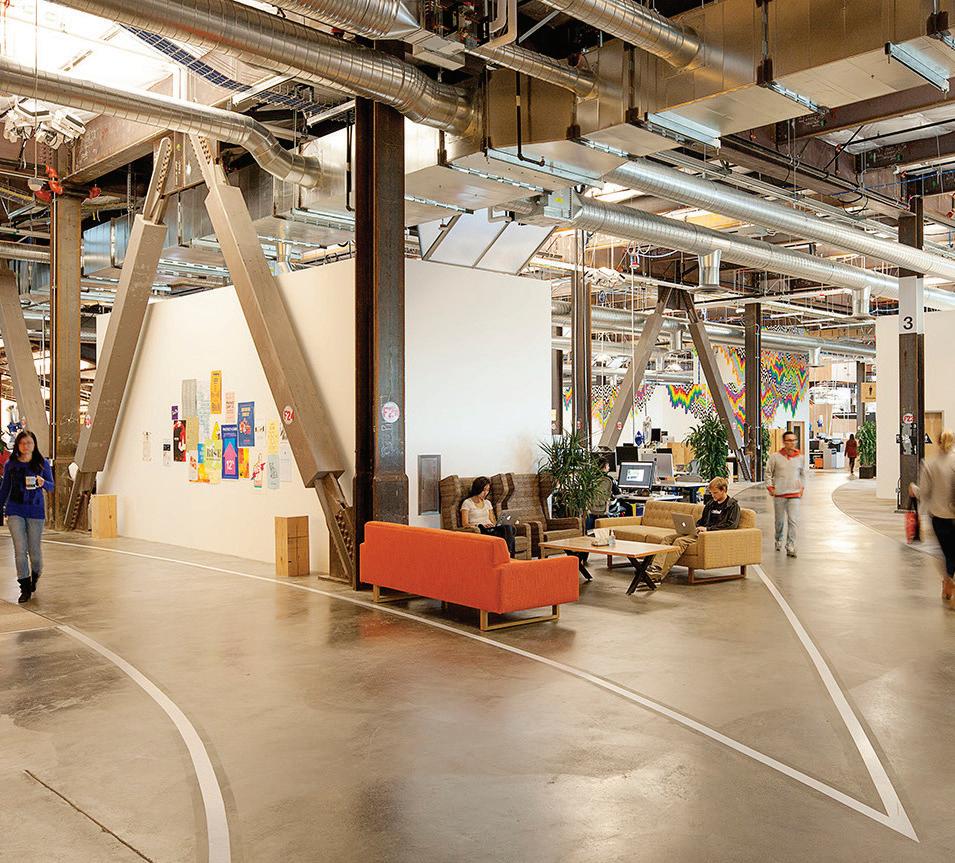
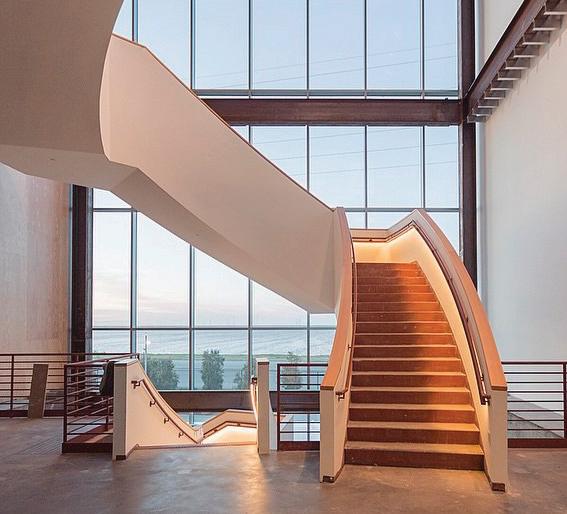
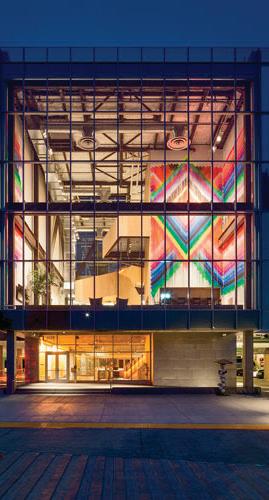
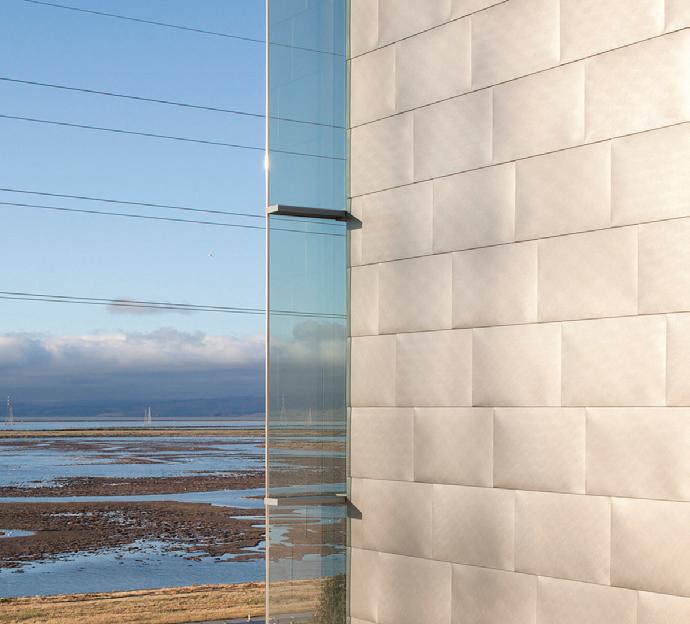

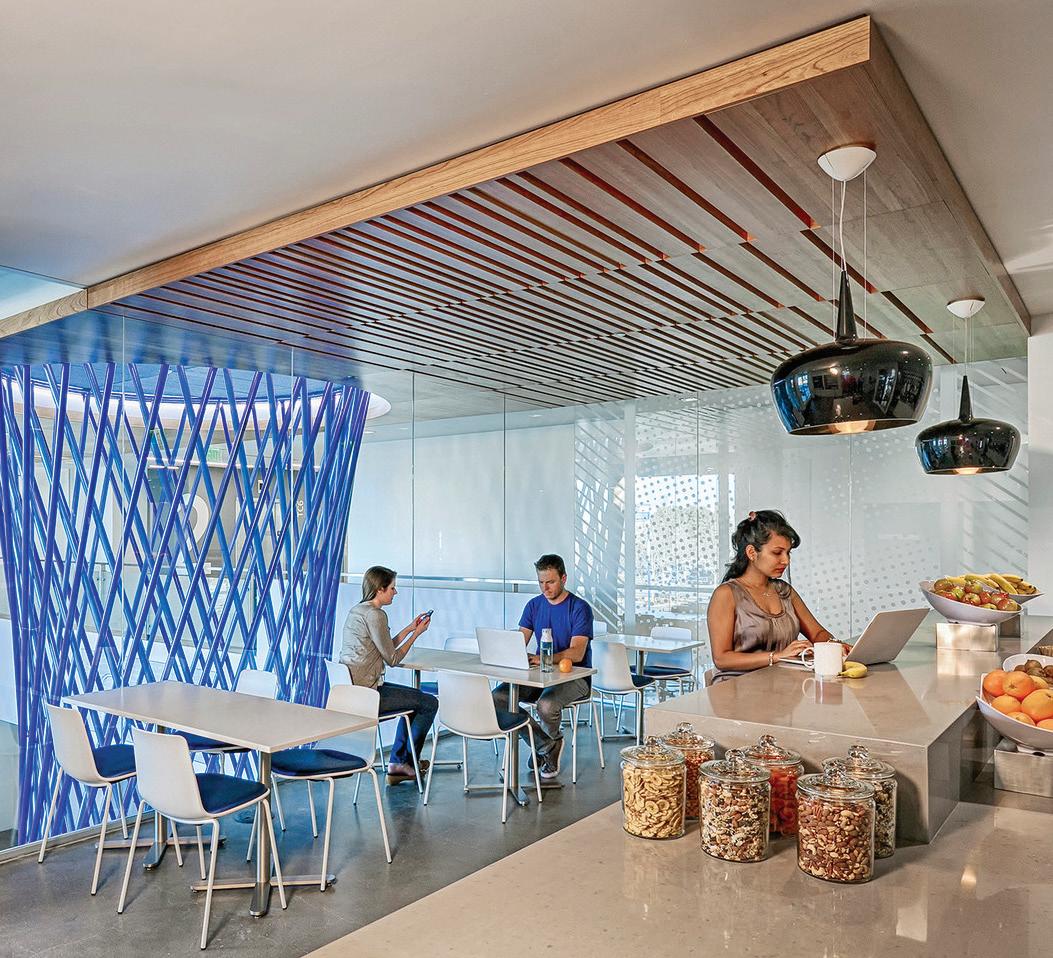
TC6 TI
SIZE 200,000 SF
• Conference Centers
• Cafe / Restaurants
• Office Space
• Amenities Spaces
• Design-Build MEP
• LEED Gold
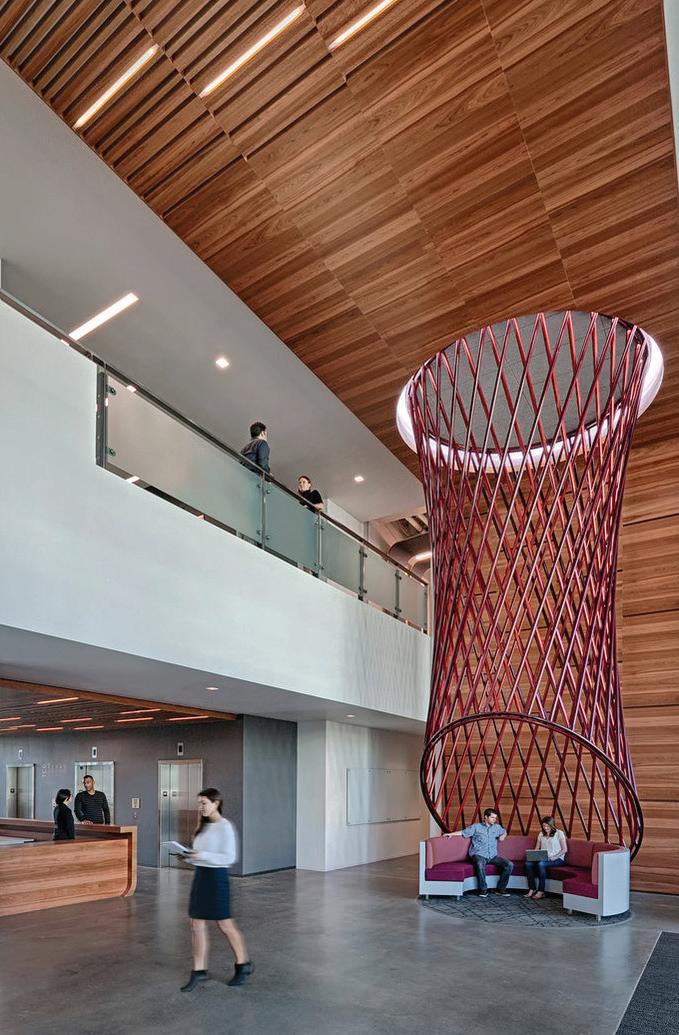
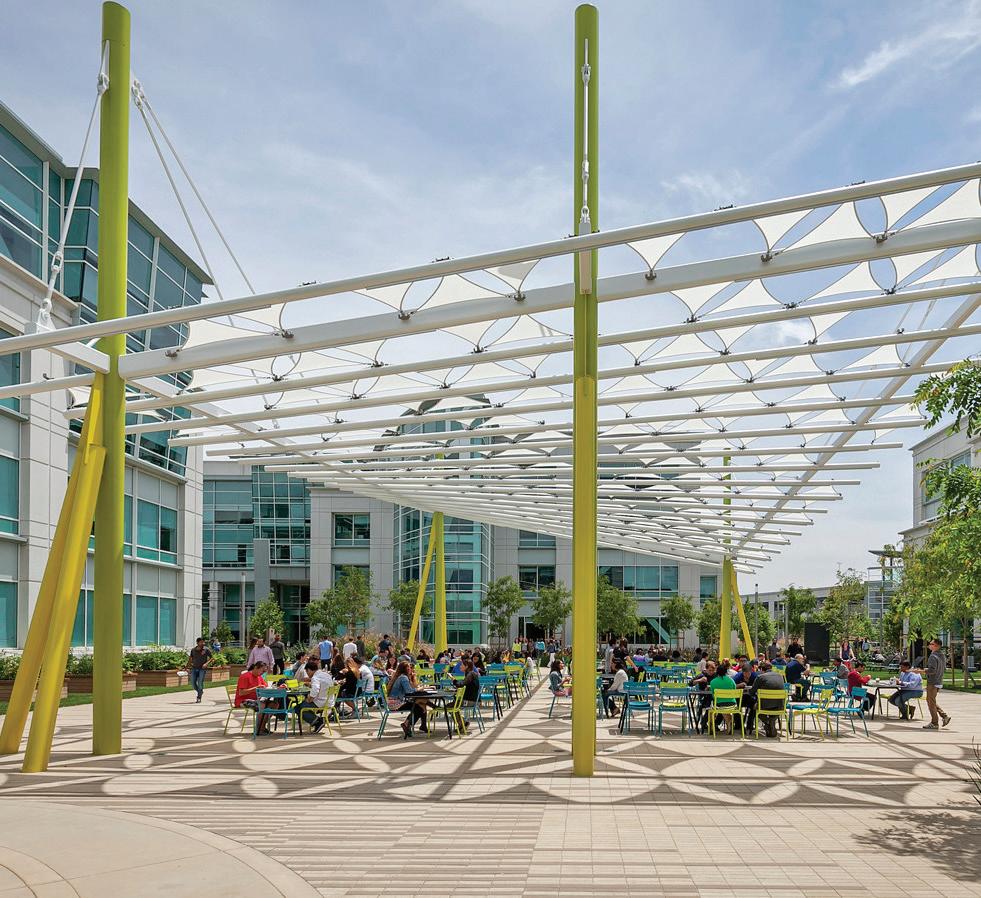
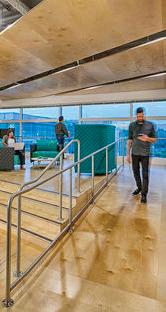
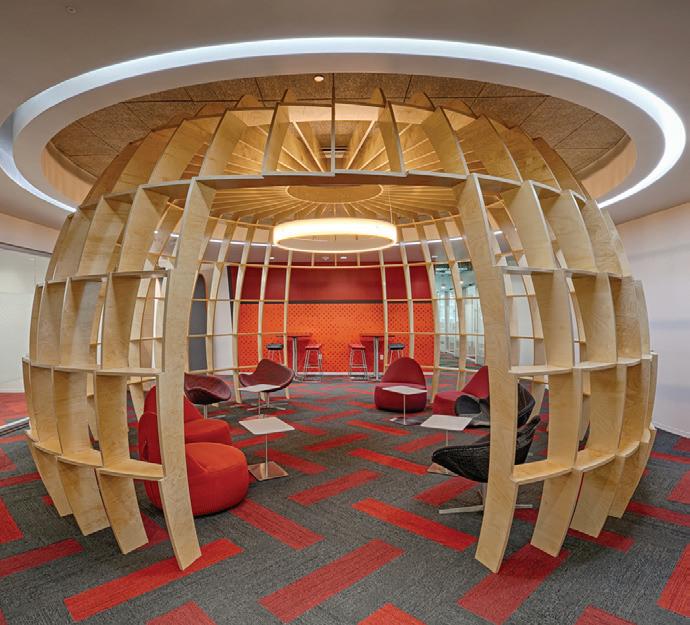
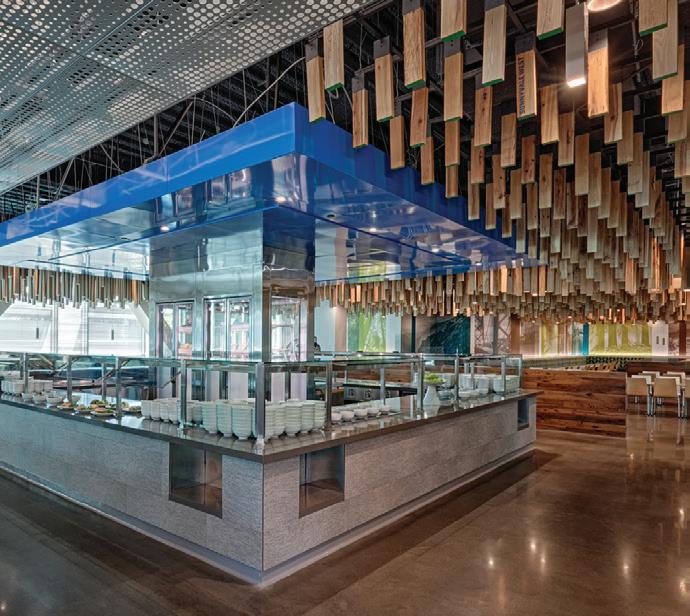

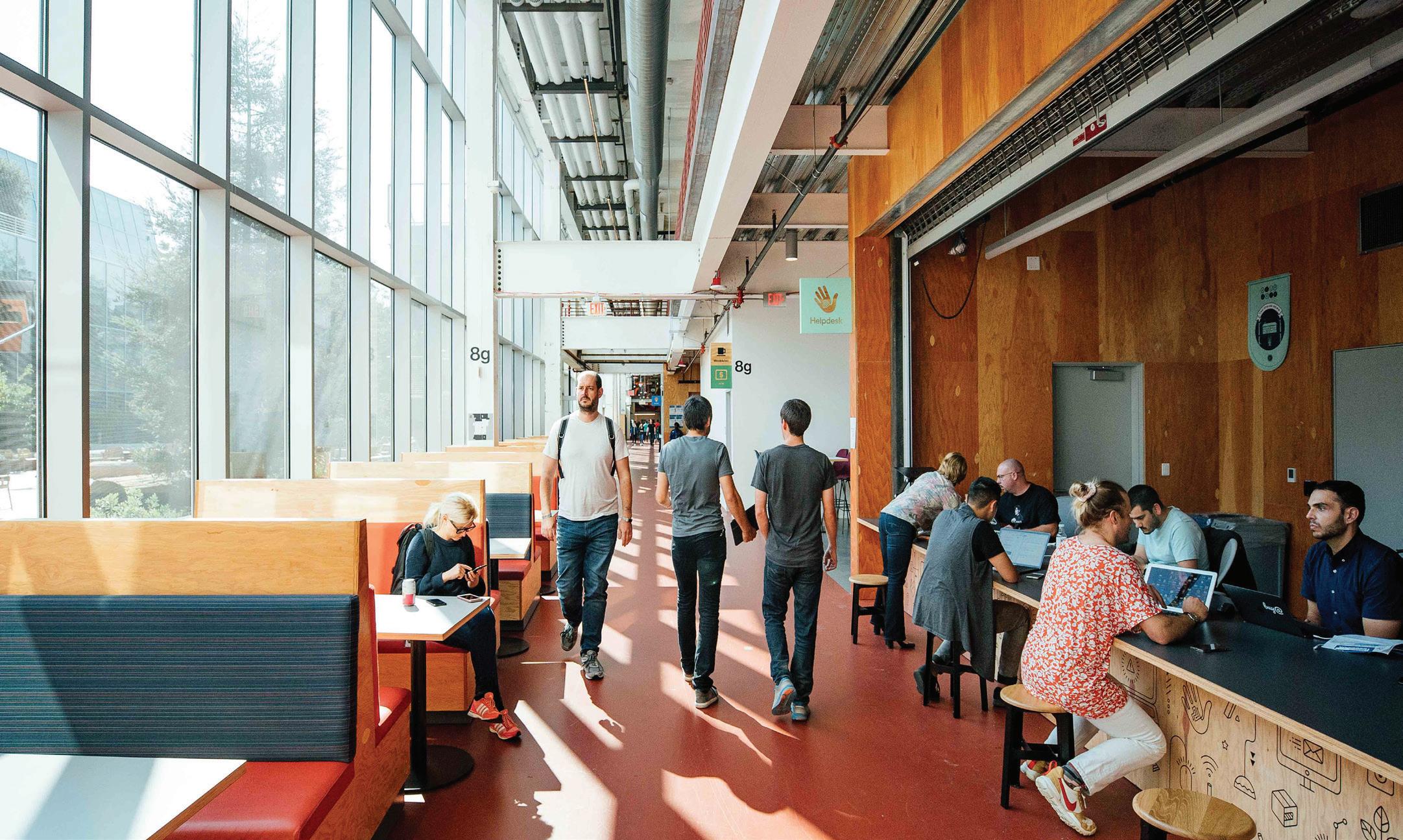
SIZE 524,000 SF
• Office & Amenities Spaces
• Conference Centers
• Café / Restaurant
• Extensive Green Roof
• 2,000-Seat Auditorium / Event Hall


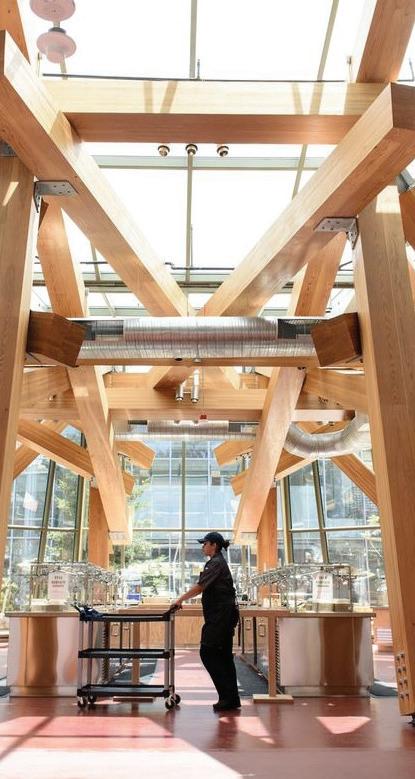

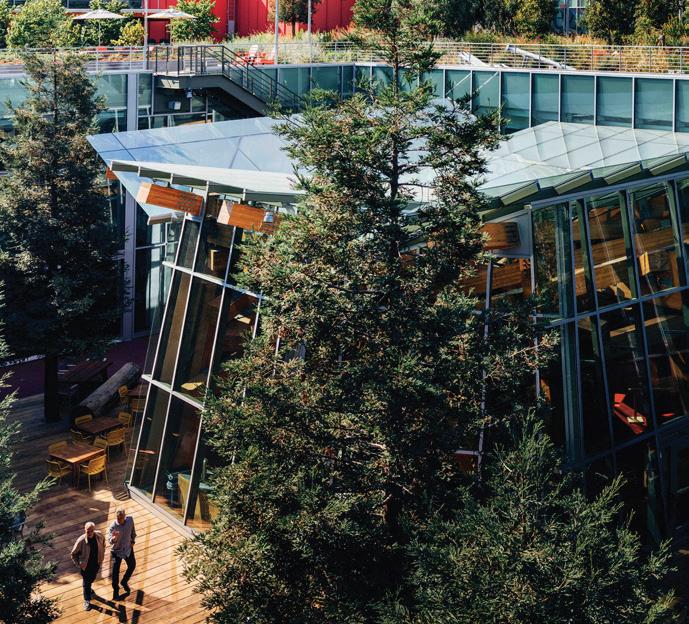

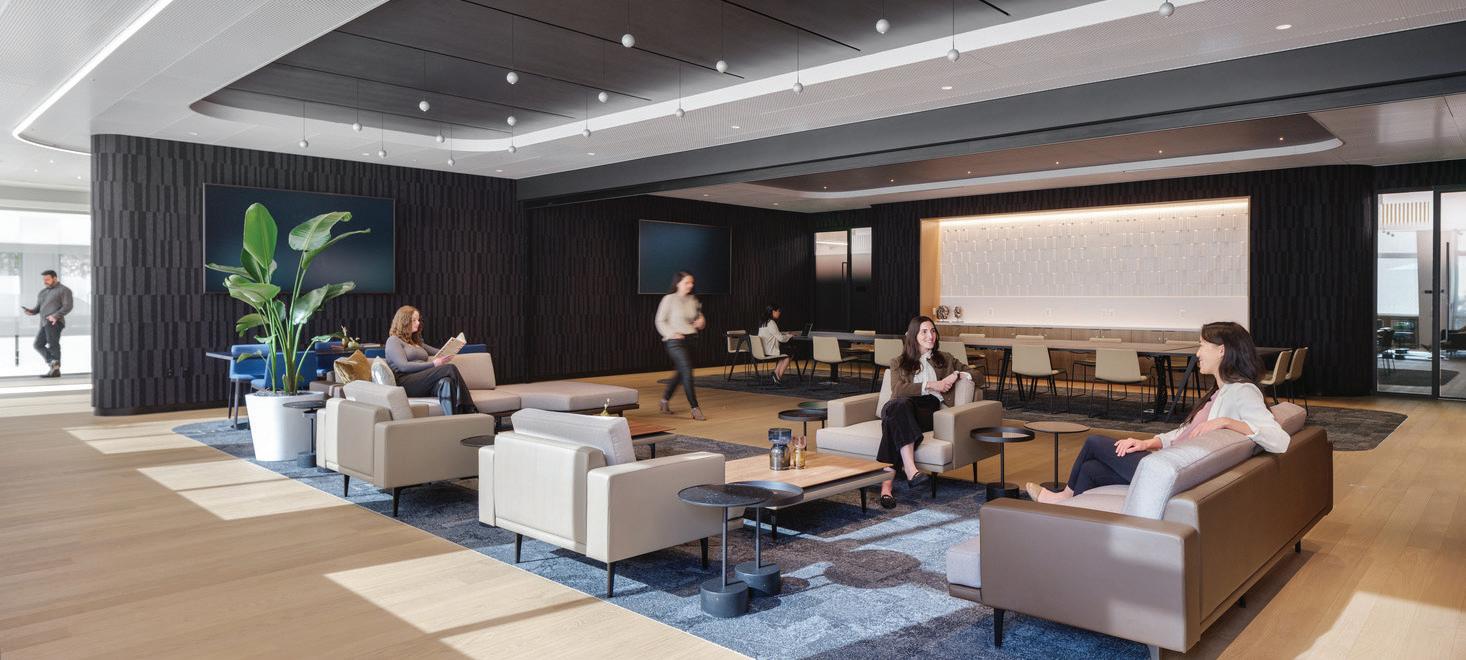
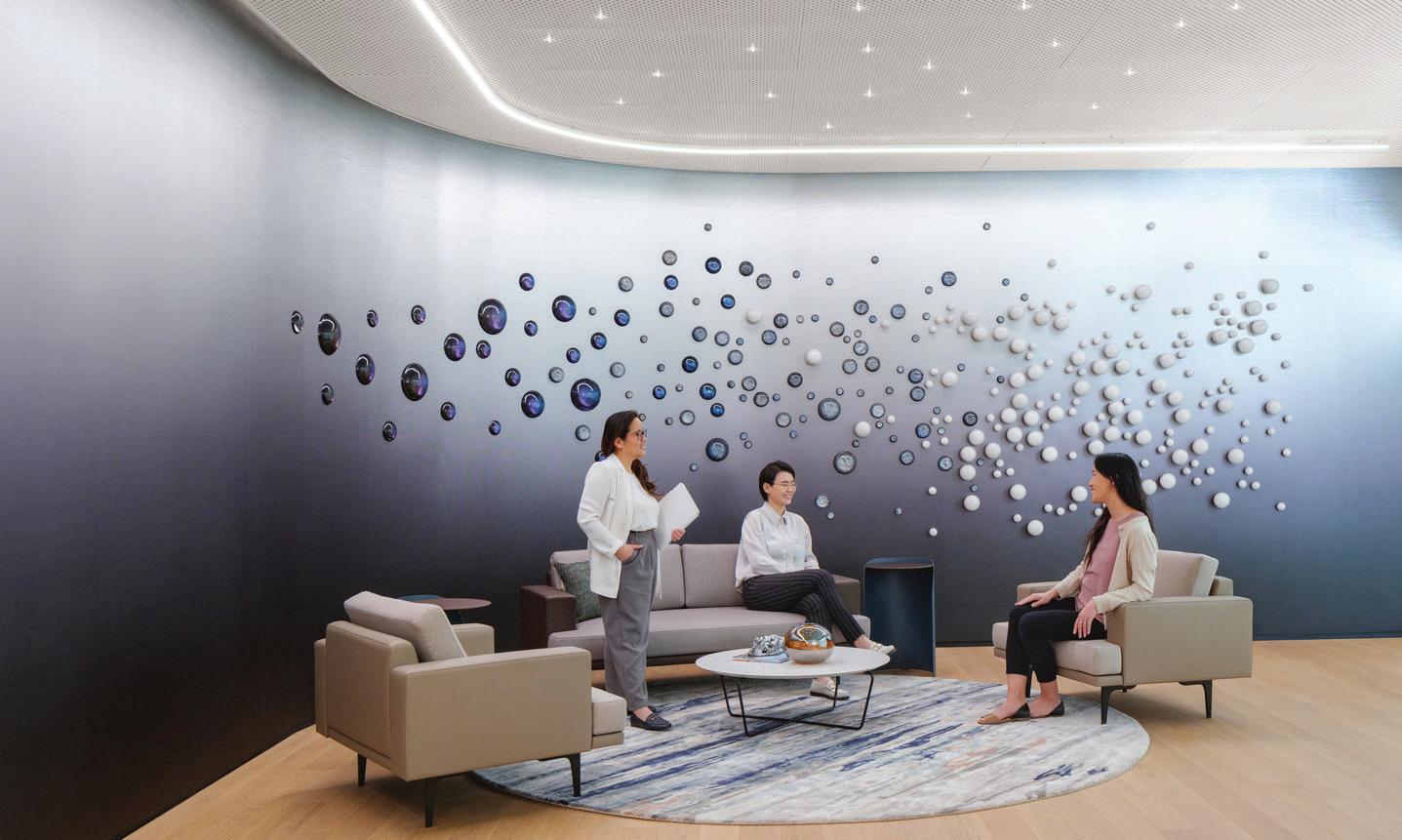
CONFIDENTIAL CLIENT
EXECUTIVE BRIEFING CENTER
SIZE 9,752 SF
• Tenant Improvement
• Demolition
• Walls, Doors, Ceilings / Finishes, Millwork
• MEP
• Advanced AV Equipment
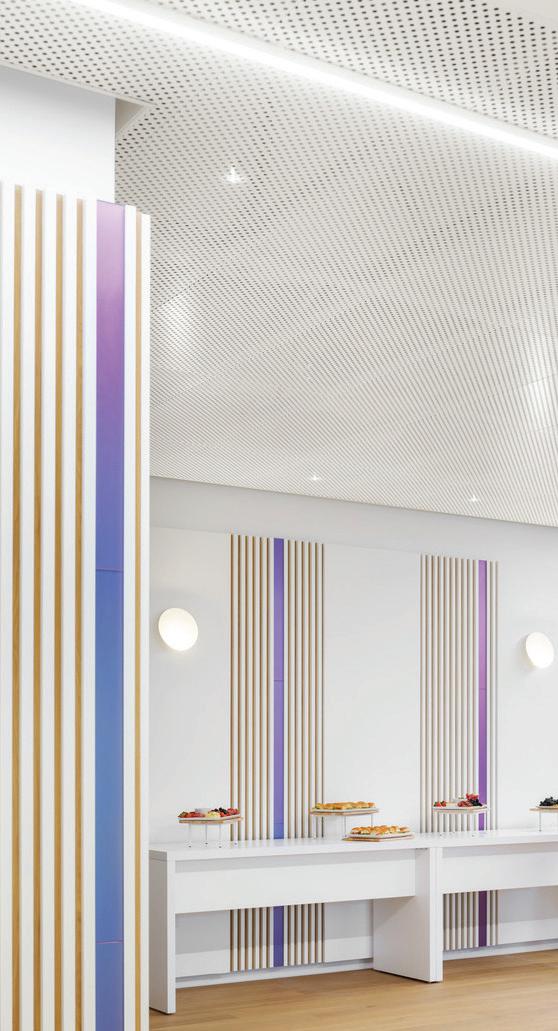
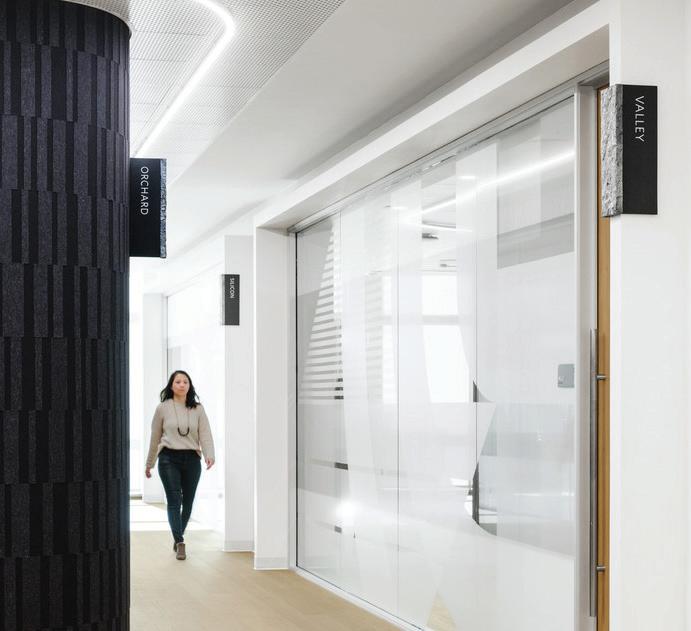
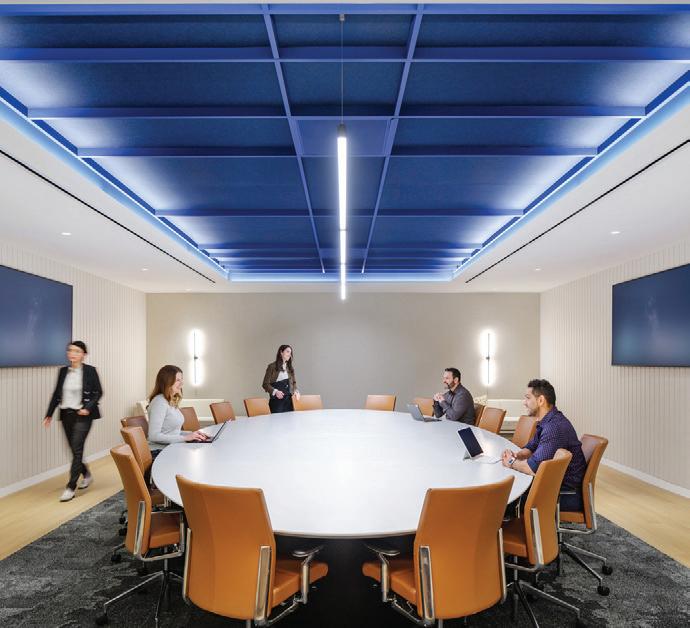
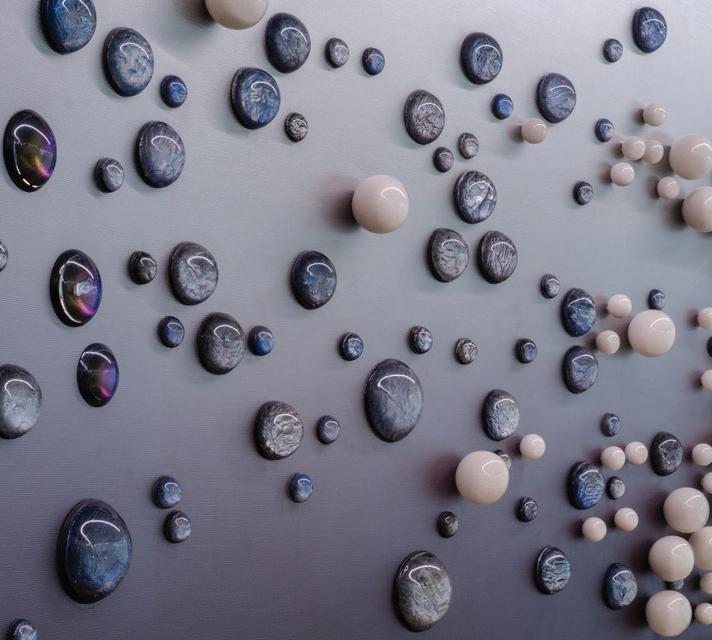

1.5mm thick
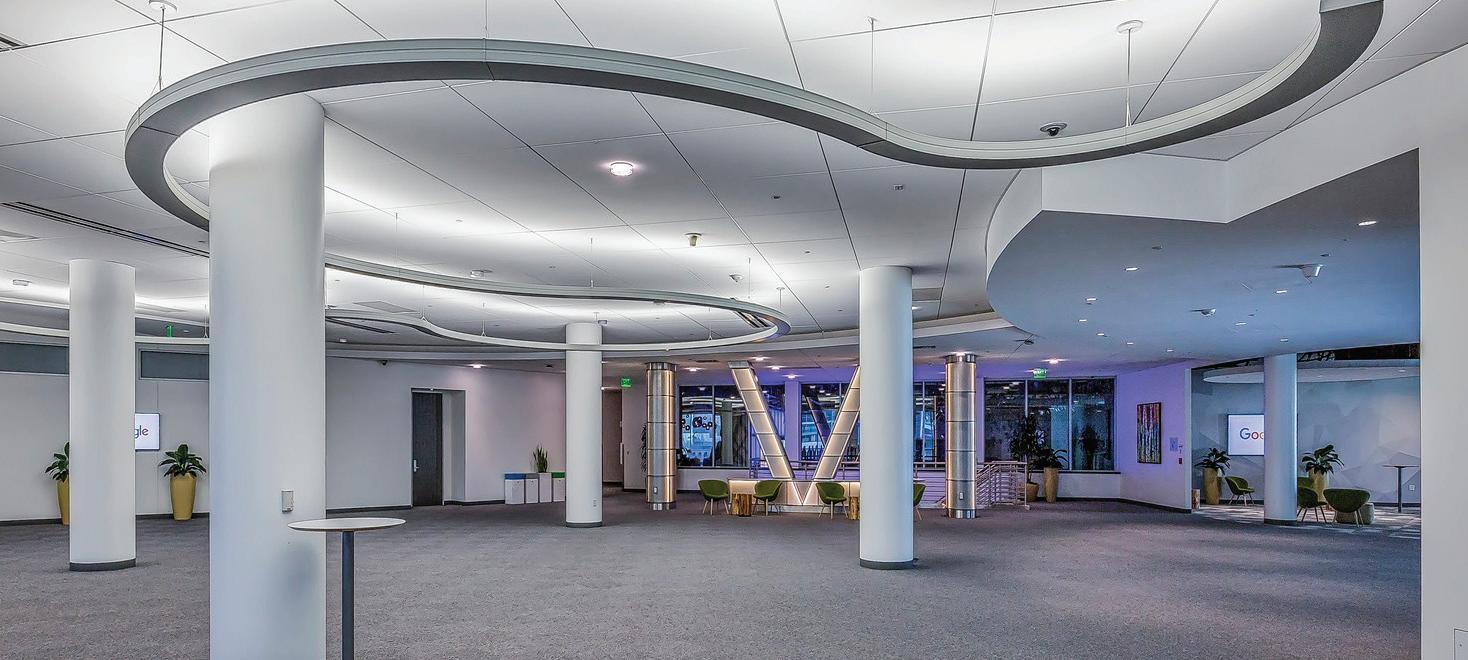
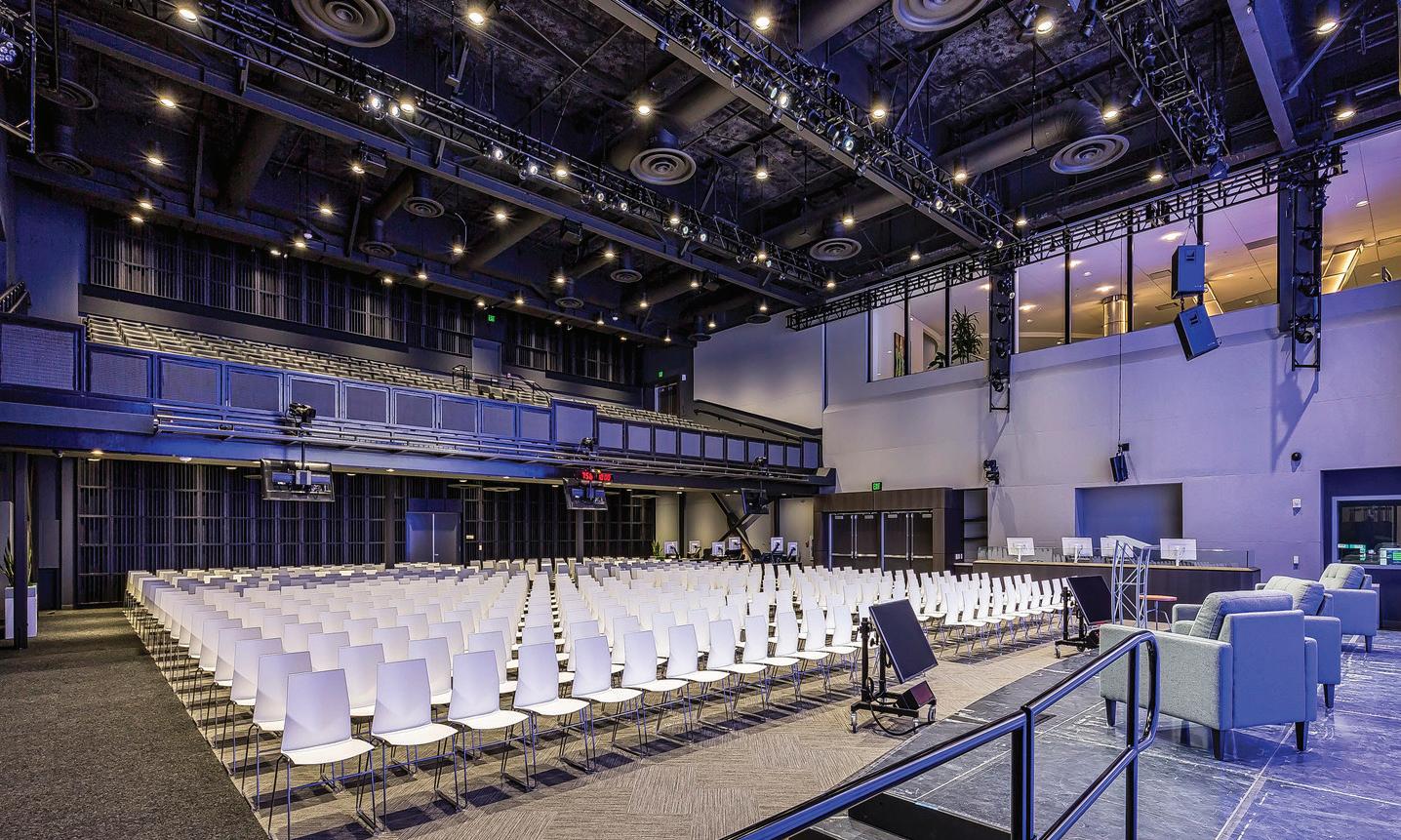
SVLMP B7 TI
SIZE 52,640 SF
• Auditorium
• Mezzanine
• Green Room
• Meeting & Breakout Rooms
• Exhibit Space
• Kitchen
• Design-Build MEPF
• LEED Gold
