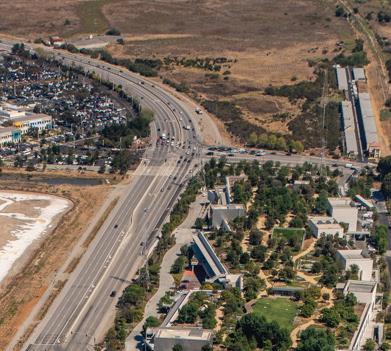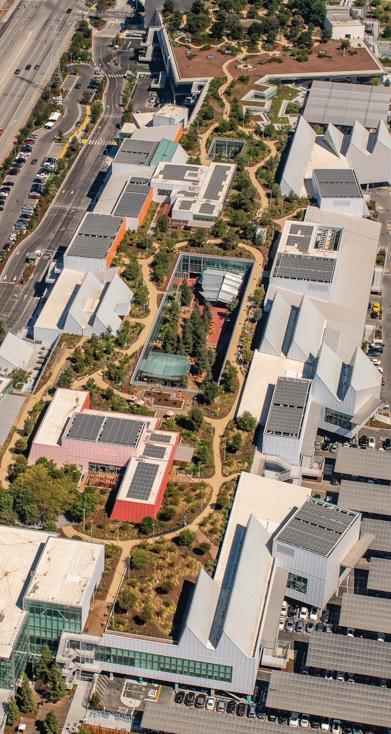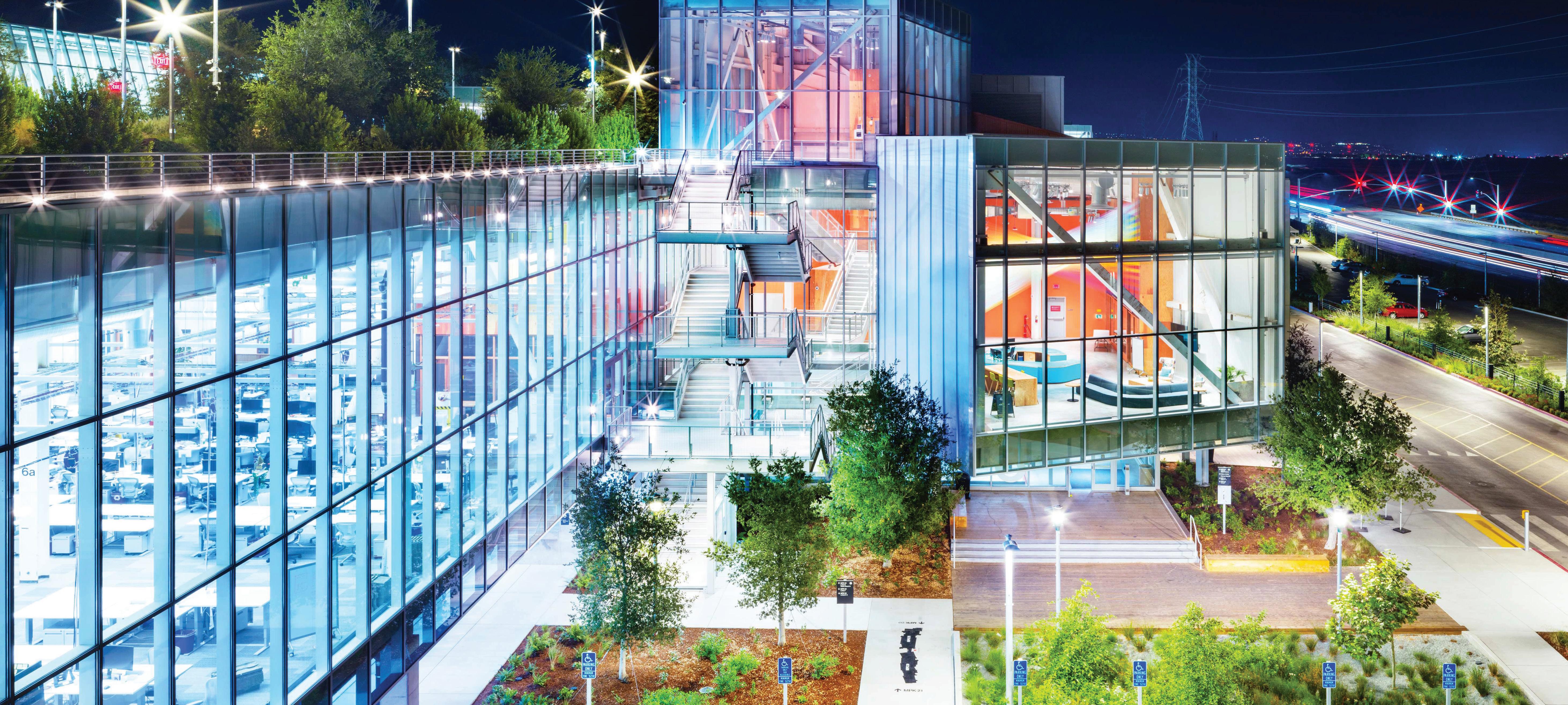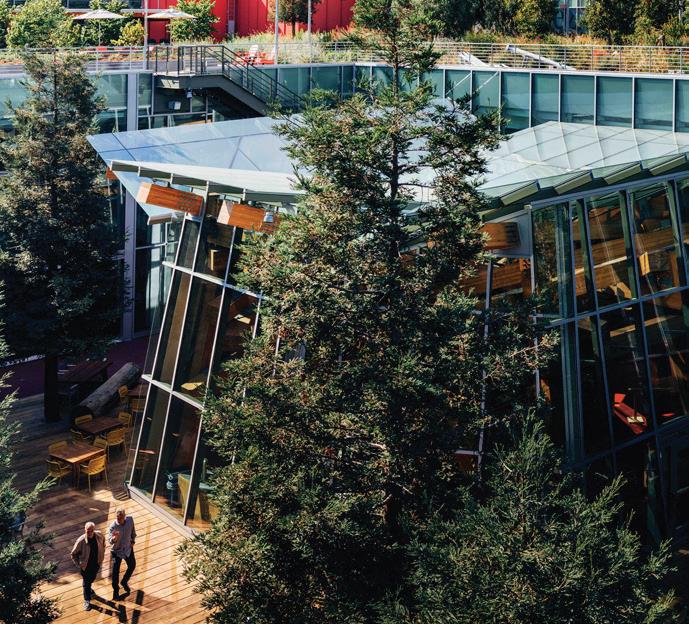ADVANCED TECHNOLOGY PORTFOLIO
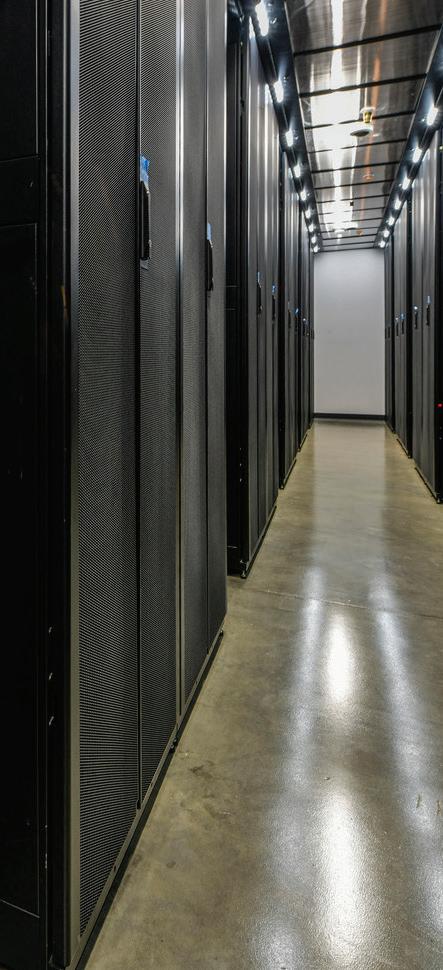
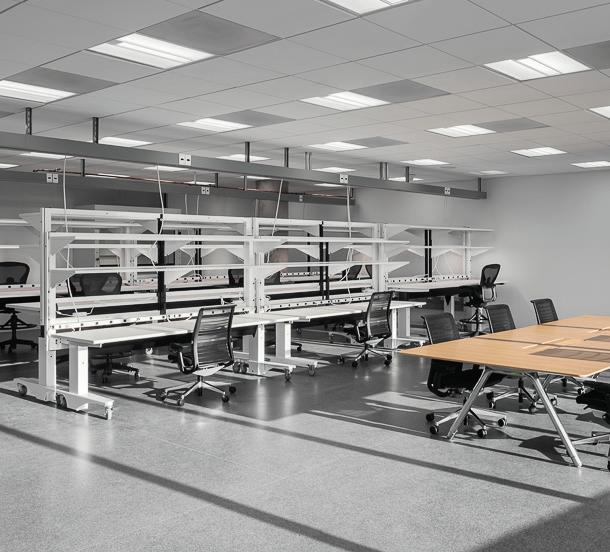
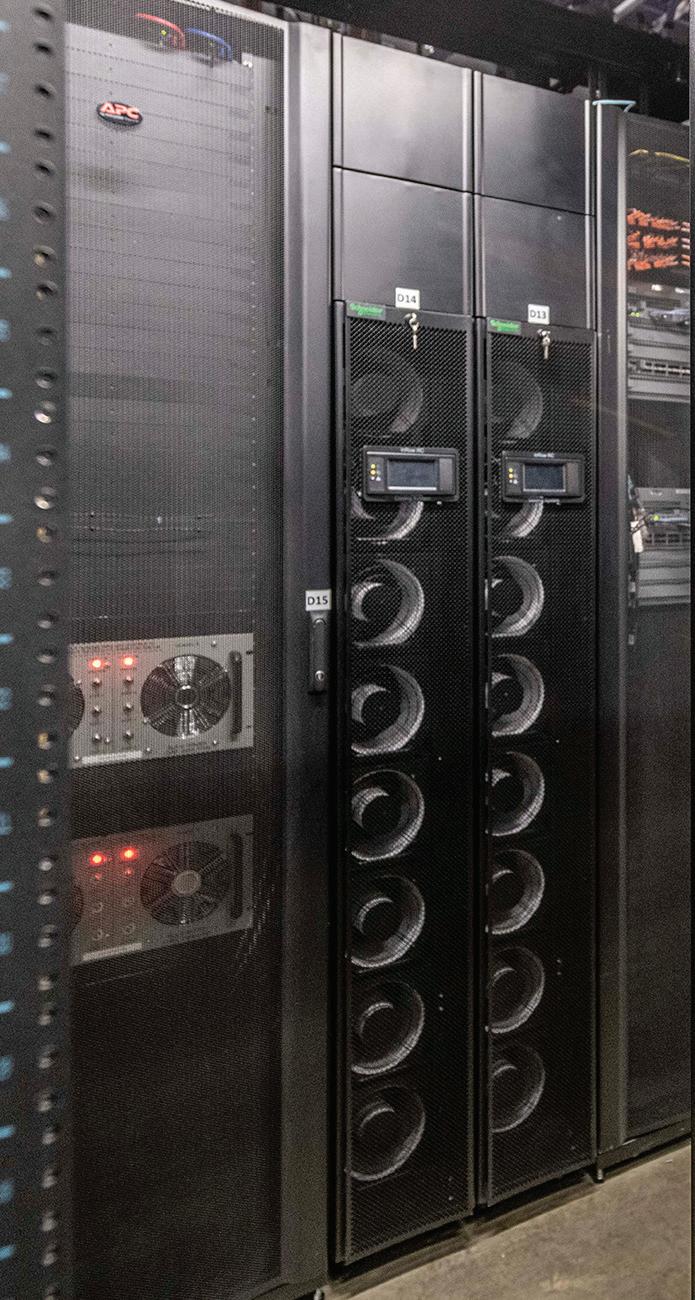


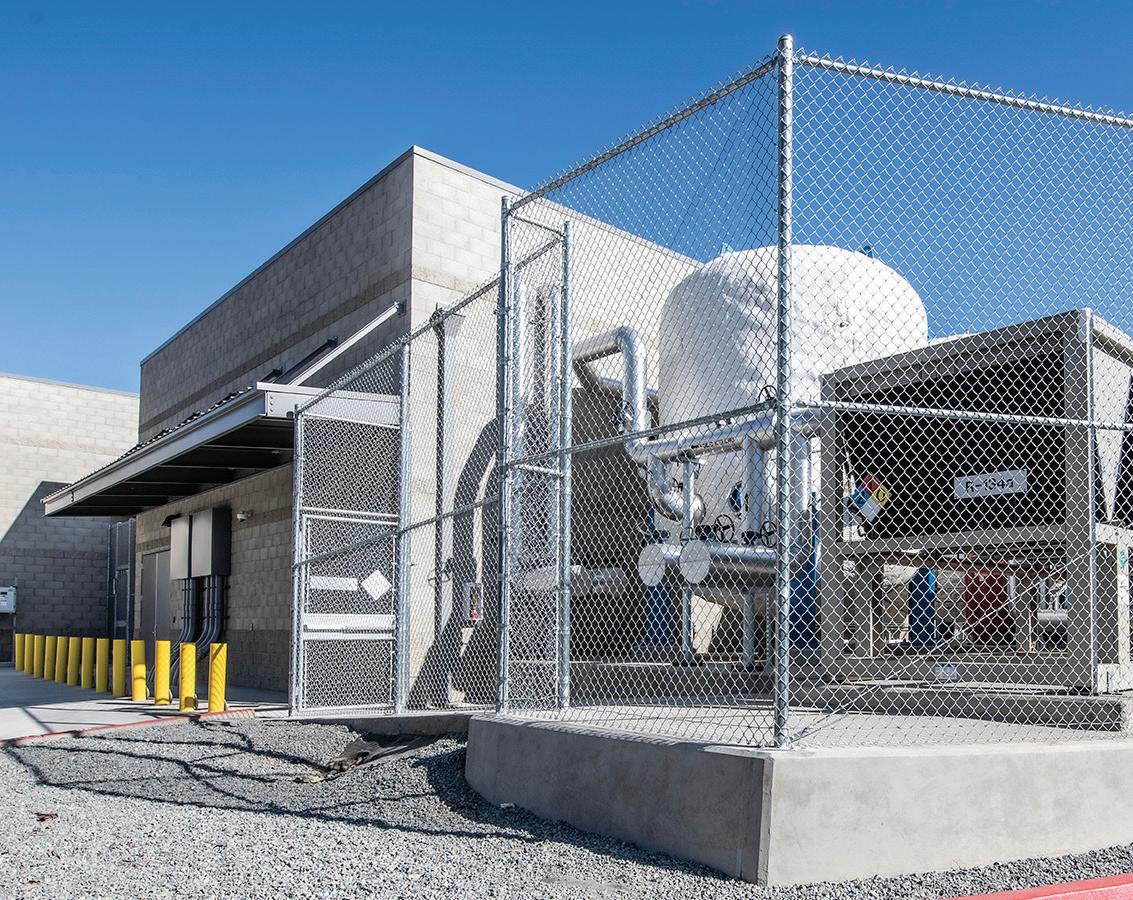
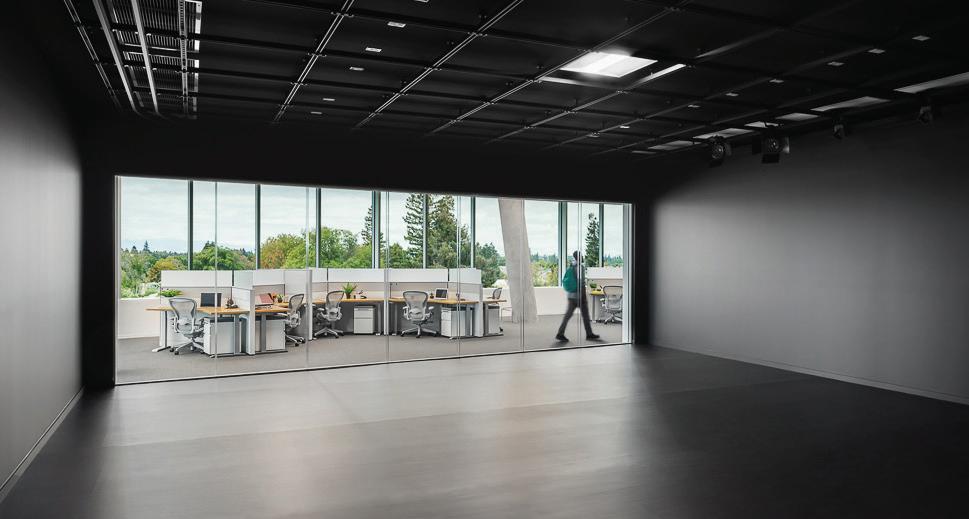
Level 10 Construction is a full-service general contractor. Our range of services includes preconstruction, Lean construction, self-perform concrete work, design-build and design-assist collaboration, in-house MEP services, and sustainable / LEED construction.


Our Company Stats
$875M 0 LOST-TIME INCIDENTS MAN HOURS 10 M+
AVERAGE ANNUAL REVENUE
Level 10’s core mission is to build at the highest level, consistently providing excellent customer service while delivering quality projects safely, on time and within budget. Our Market Sectors HOUSING / MIXED-USE
.49 $ 1.5B
AGGREGATE BONDING CAPACITY REPEAT CLIENTS 93% TOP 80 SCIENCE + TECHNOLOGY FACILITY CONSTRUCTION FIRMS # 11

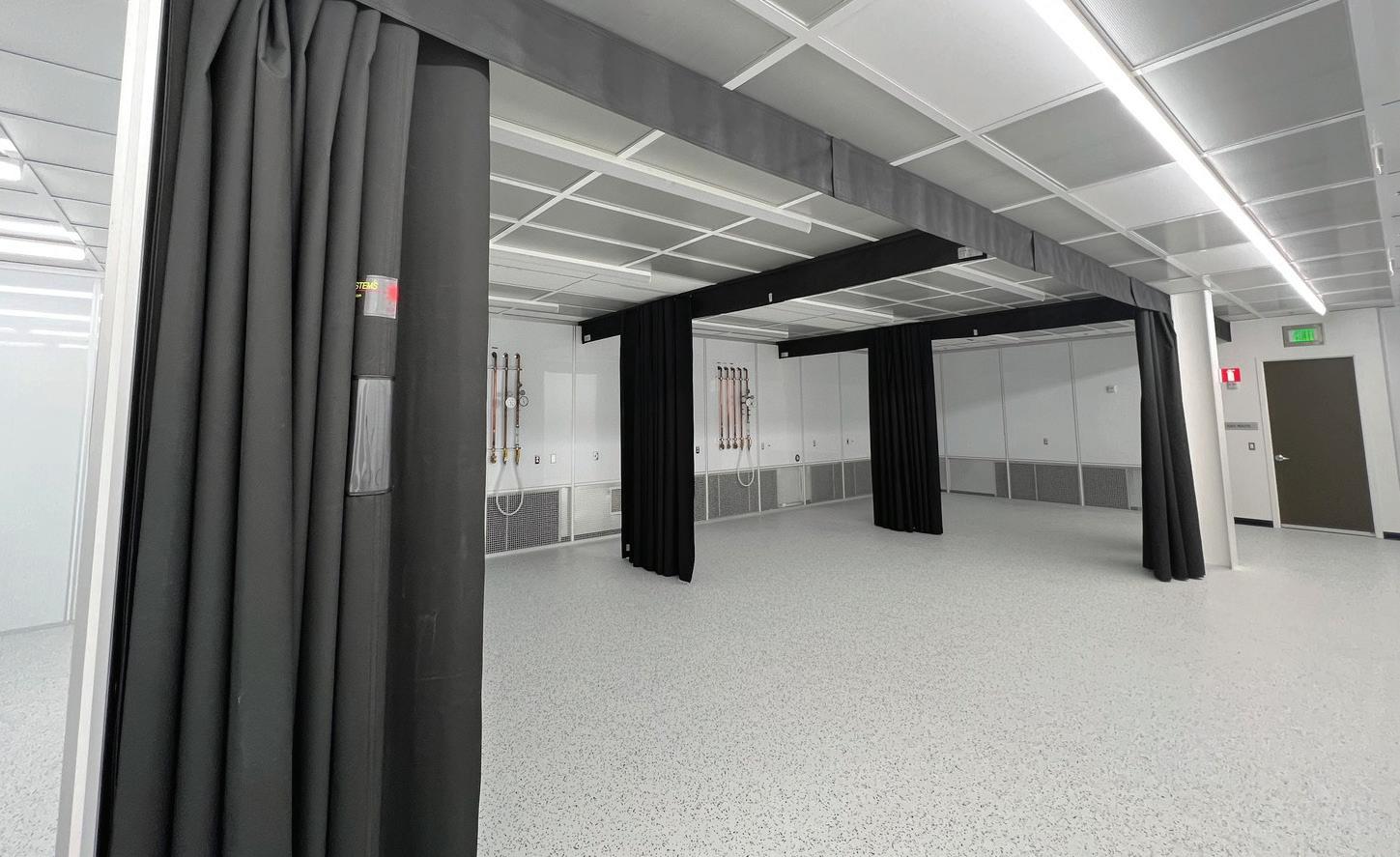
BUILDING 3S ENGINEERING CLEANROOM + LAB
SIZE 20,500 SF
• C100 Cleanroom
• Data Center
• C10k Lab Space
• Office Space
• Infrastructure (HVAC)
• Design-Build
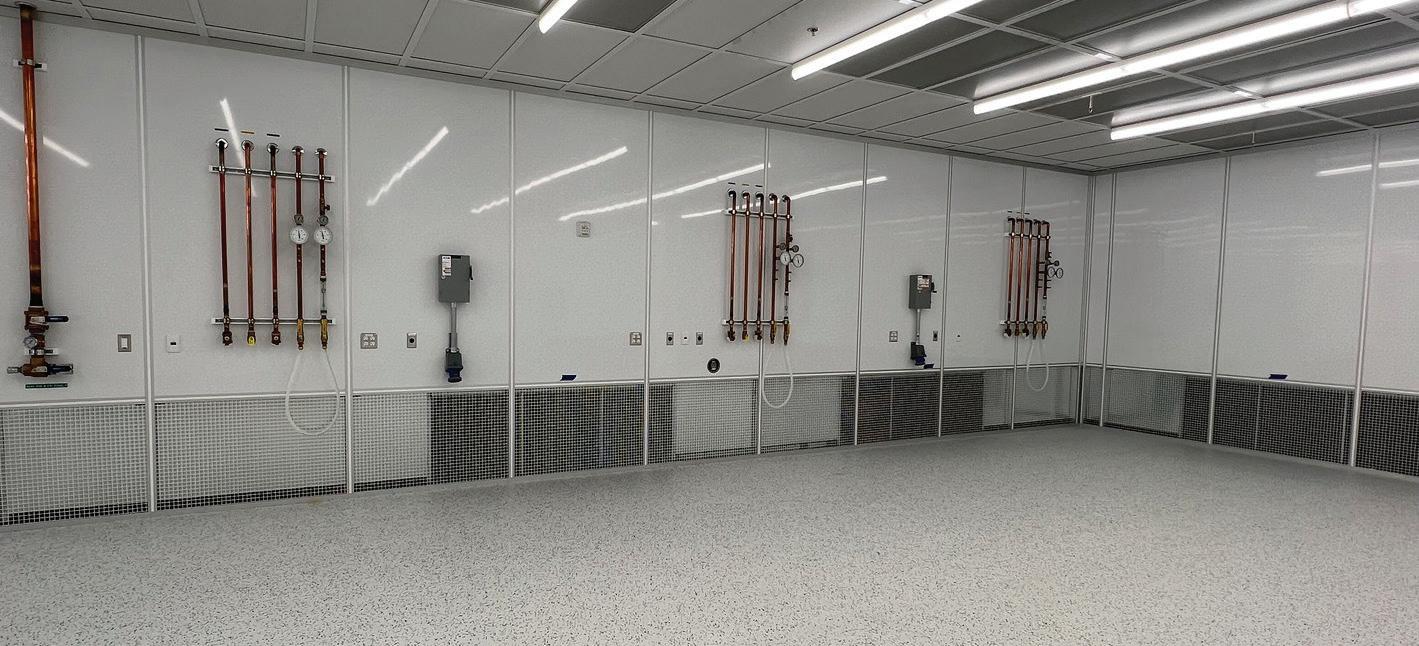
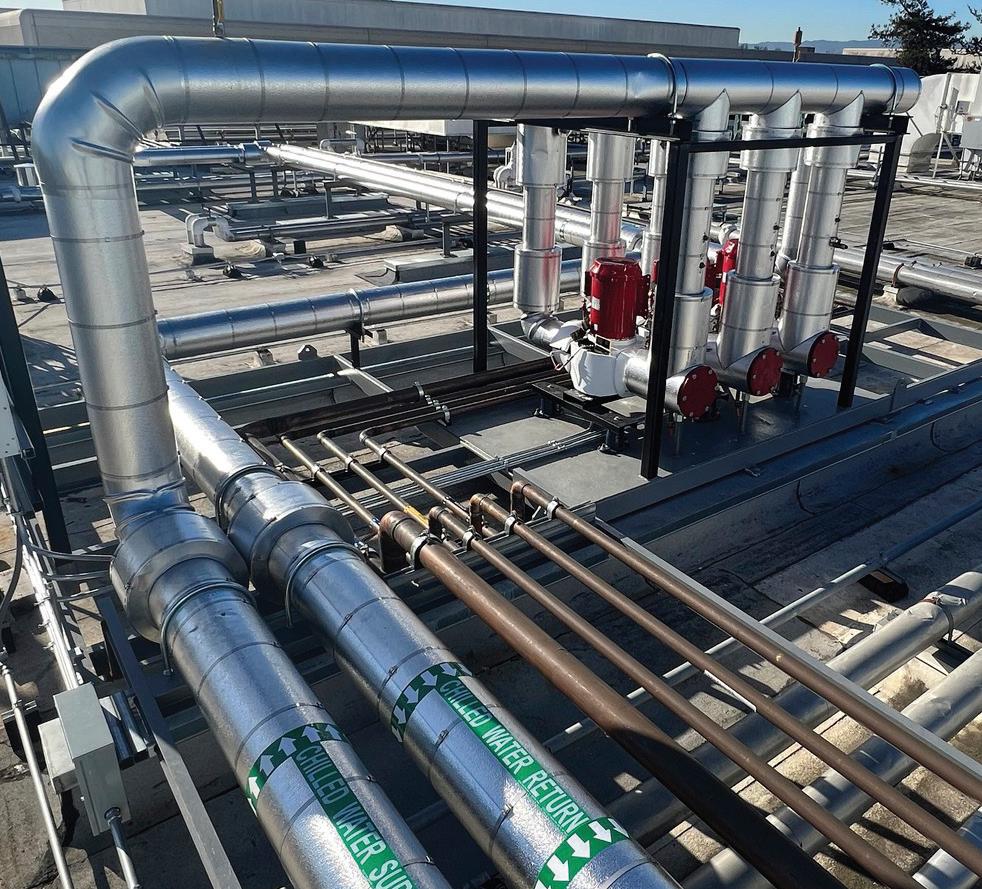

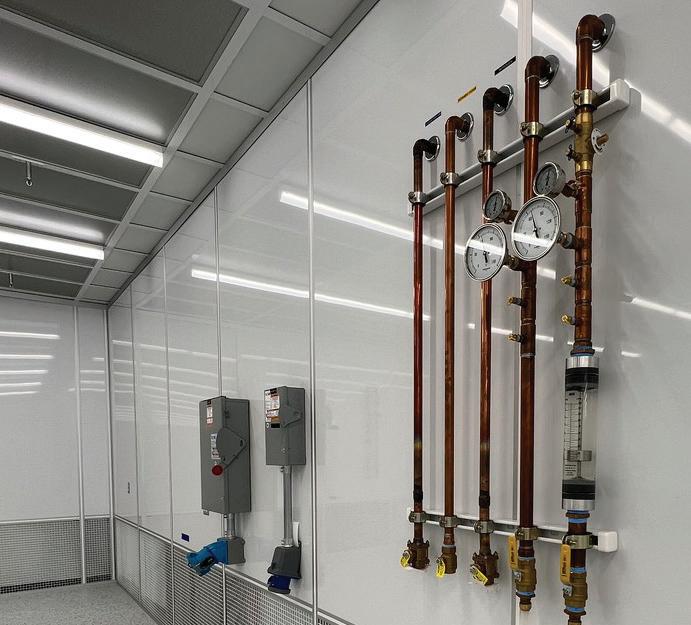


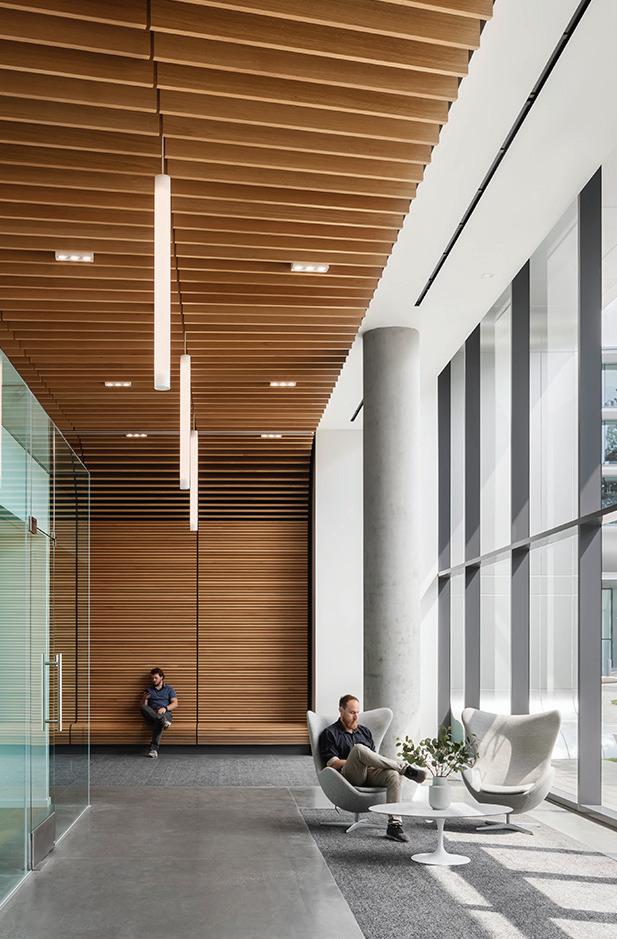
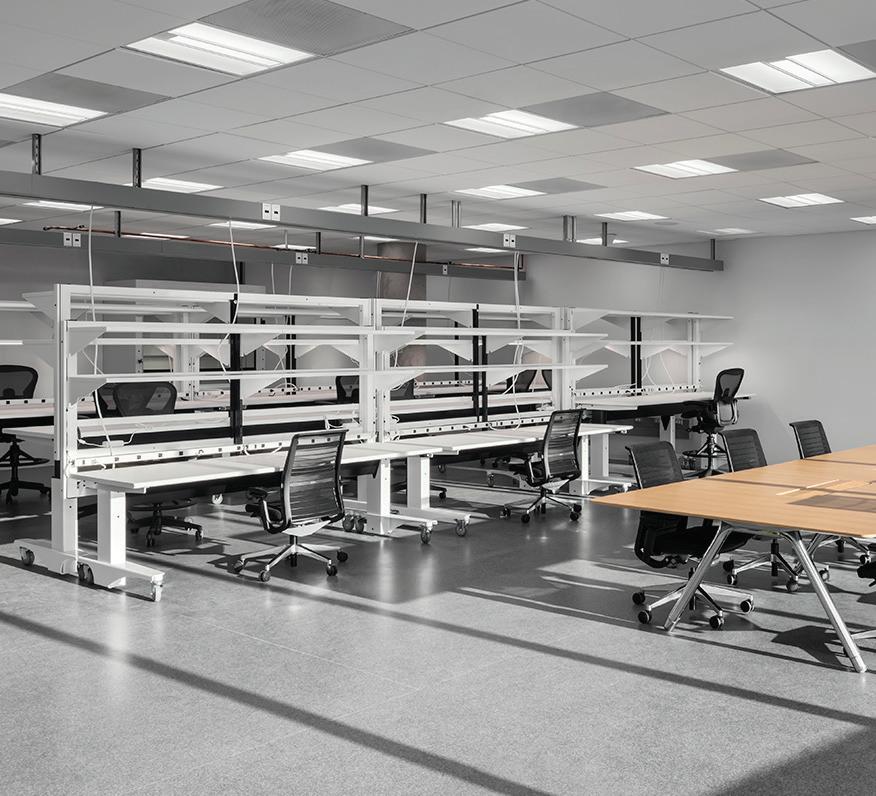


CONFIDENTIAL CLIENT
ADVANCED TECHNOLOGY TENANT IMPROVEMENT
SIZE 882,857 SF
• Three Inter-Connected Four-Story Office Buildings
• Electronics Lab
• Two Stories of Podium Parking
• Cafeteria
• Event Center
• LEED Platinum

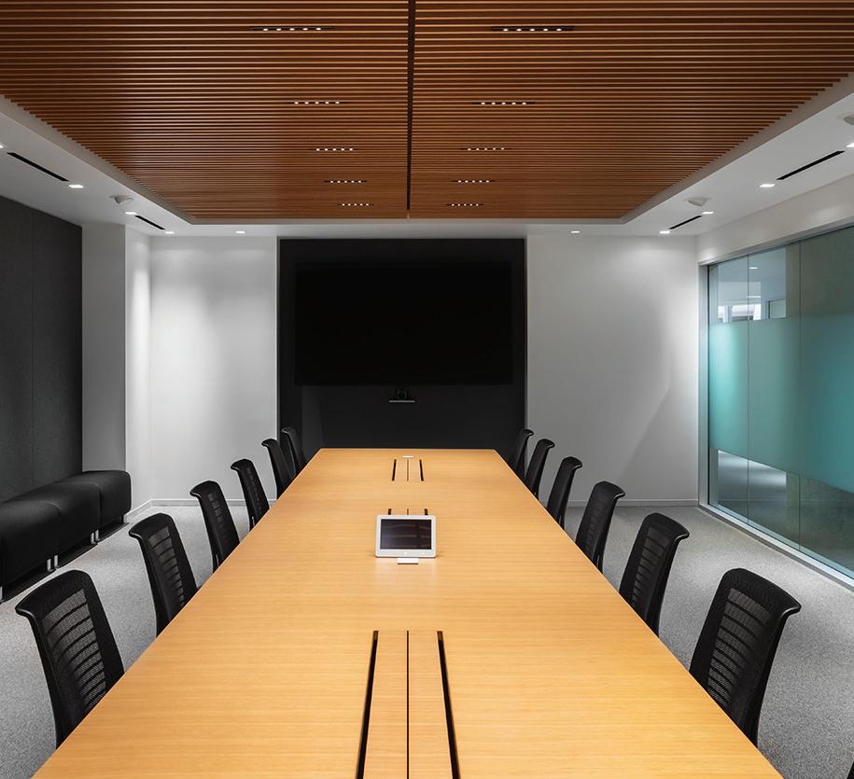
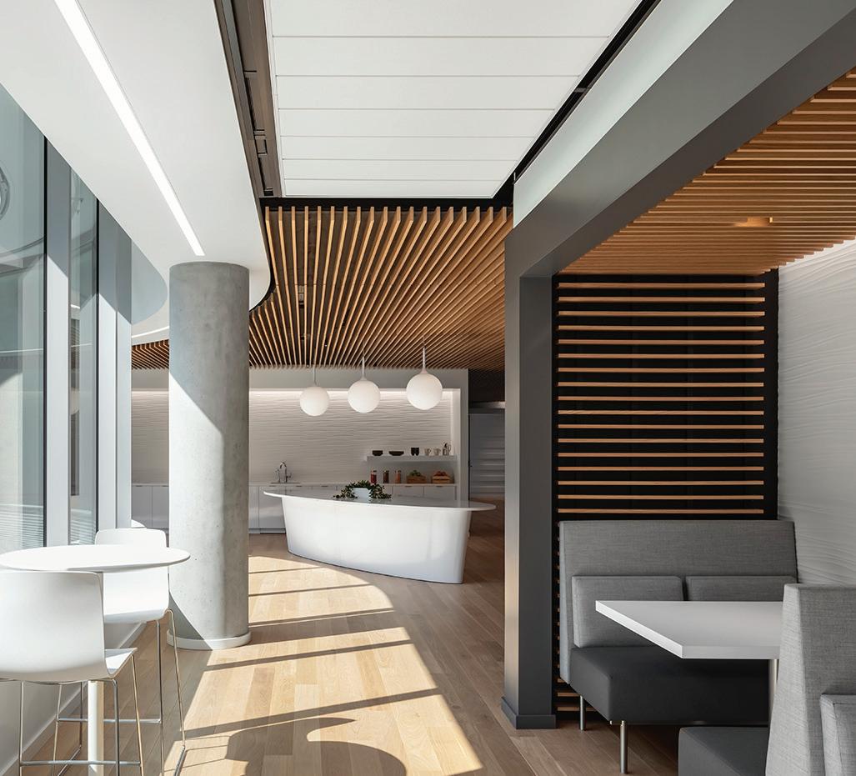

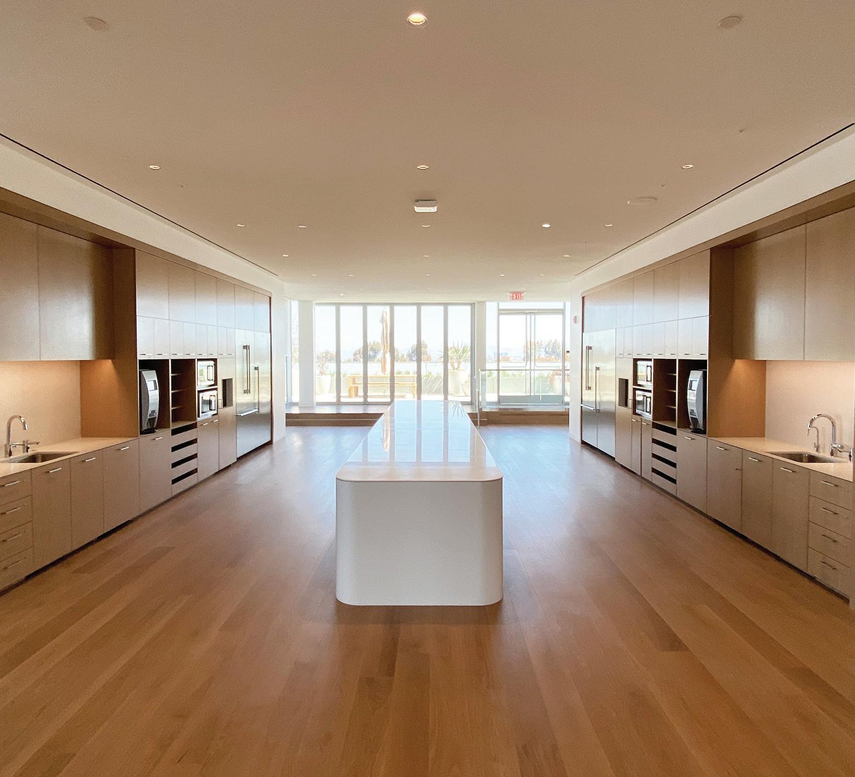

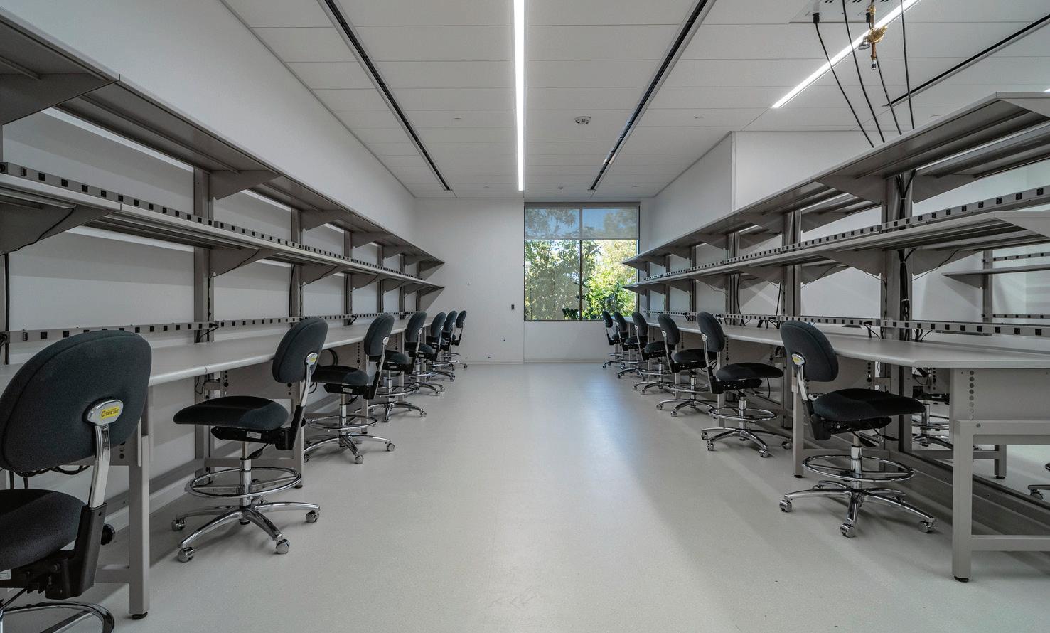

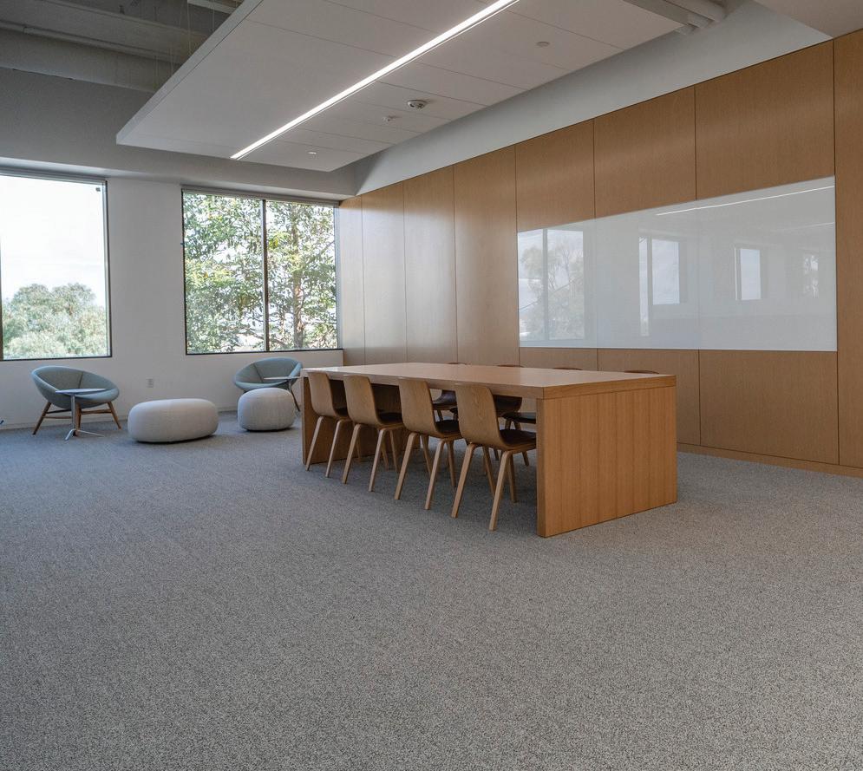
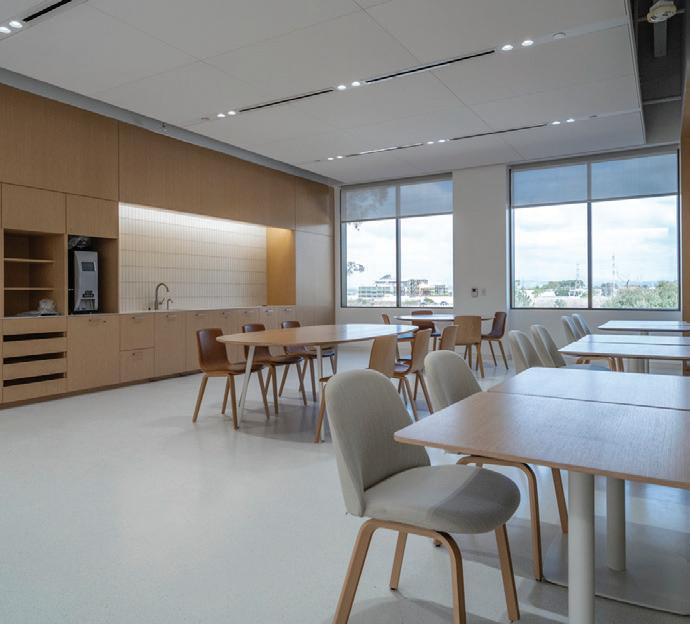
CONFIDENTIAL CLIENT
ADVANCED TECHNOLOGY TENANT IMPROVEMENTS
SIZE 975,000 SF (TOTAL OF APPROXIMATELY 12 DIFFERENT PROJECTS)
• R&D Labs
• Office Space
• RF Chambers
• Ancillary IT Space
• Break Areas
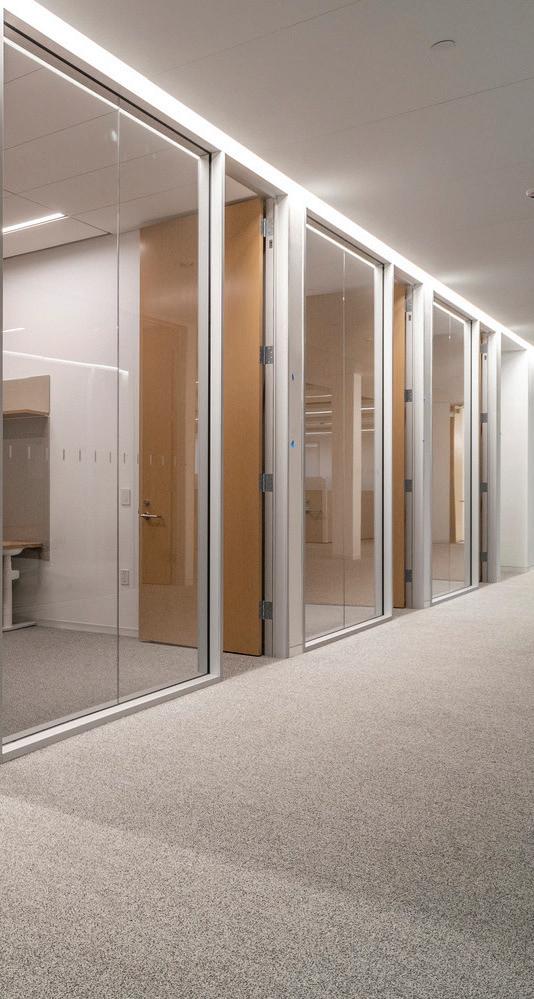
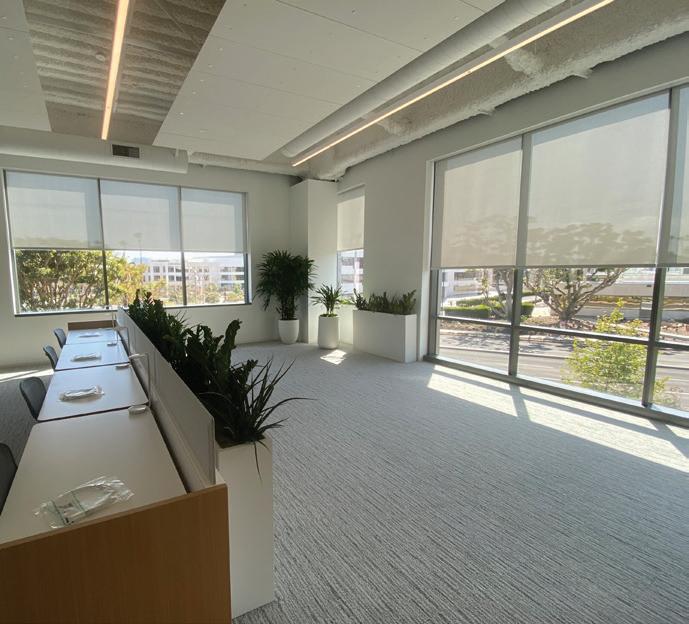

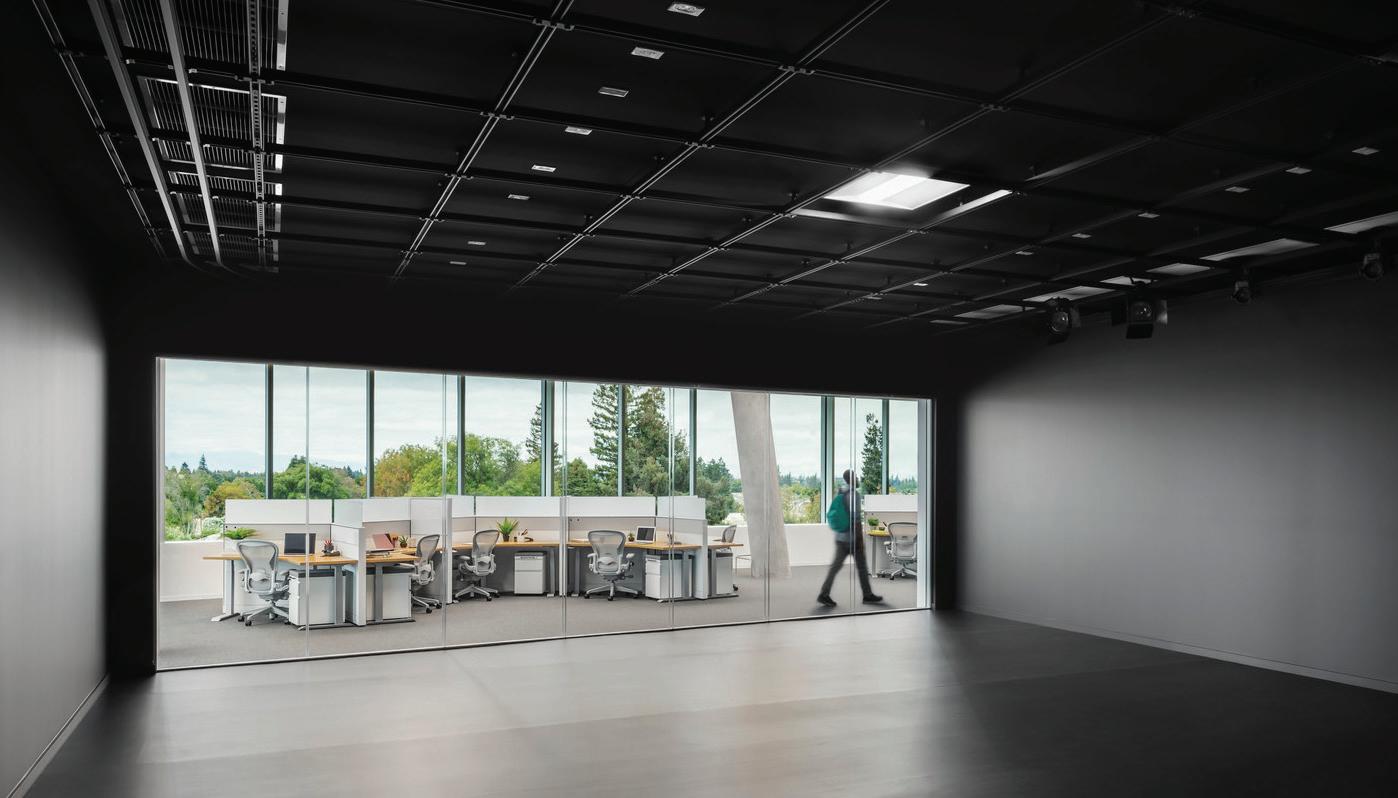
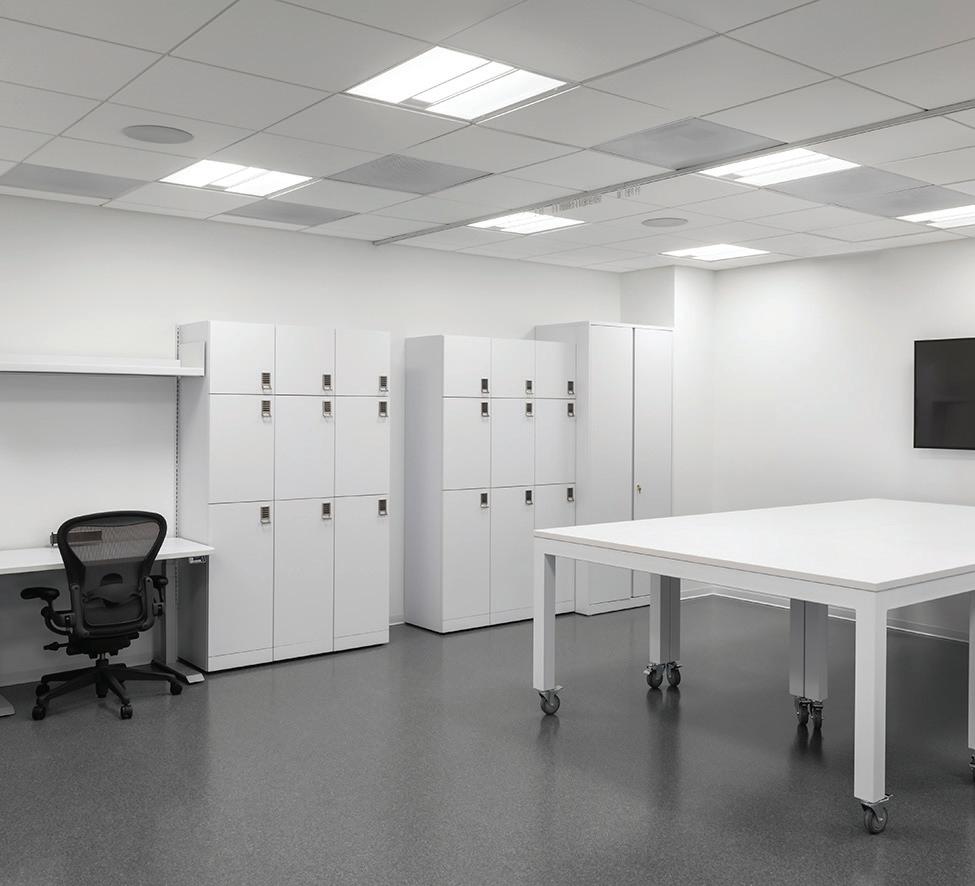
CONFIDENTIAL CLIENT
ADVANCED TECHNOLOGY TENANT IMPROVEMENTS SIZE 560,000 SF (TOTAL OF APPROXIMATELY 14 DIFFERENT PROJECTS)
• Multi-Disciplinary Research & Development Campuses
• Design Research & Outreach
• Training Rooms & Conference Rooms
• R&D Labs (Dry)
• Office Space
• Collaborative Areas / Multi-functional Spaces
• Prototype Maker Spaces
• Advanced Audio / Visual Systems
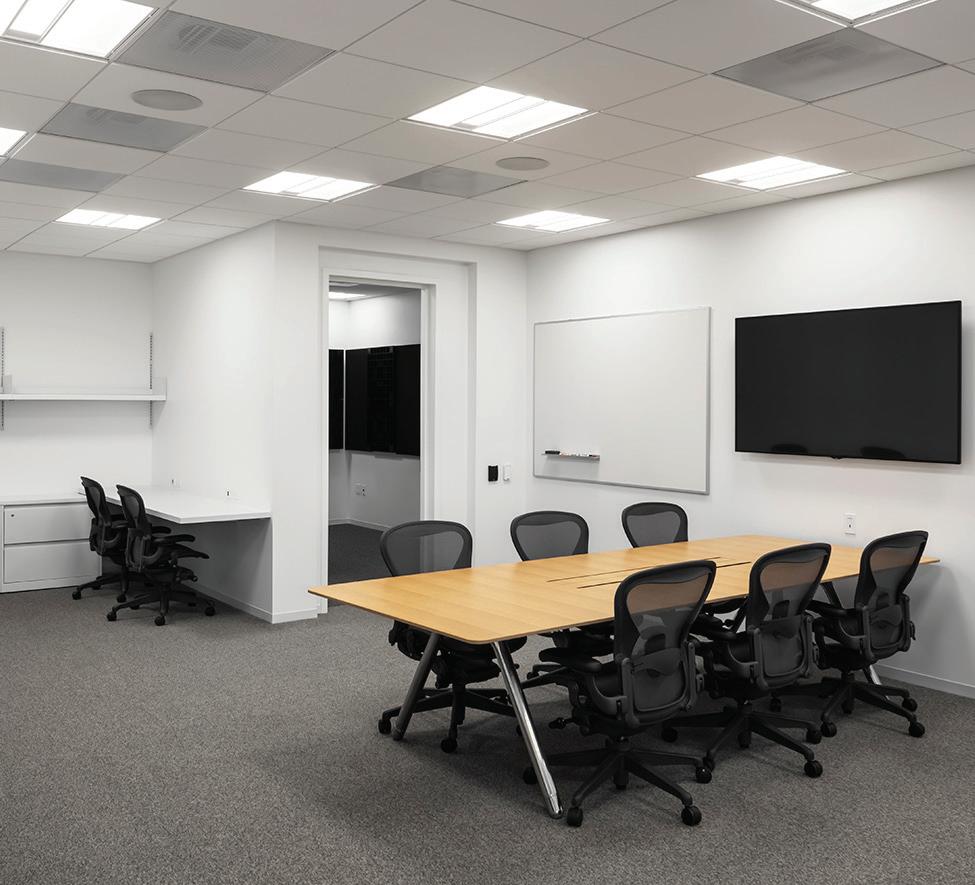

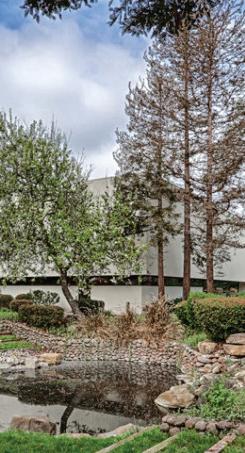
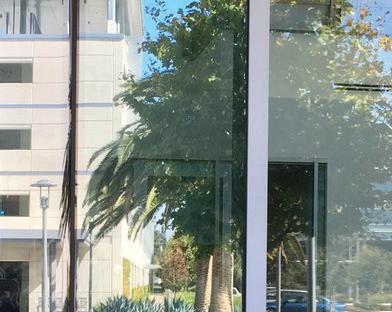
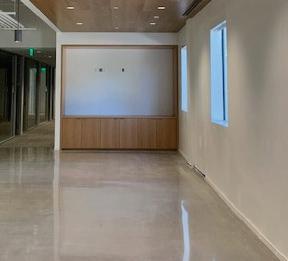

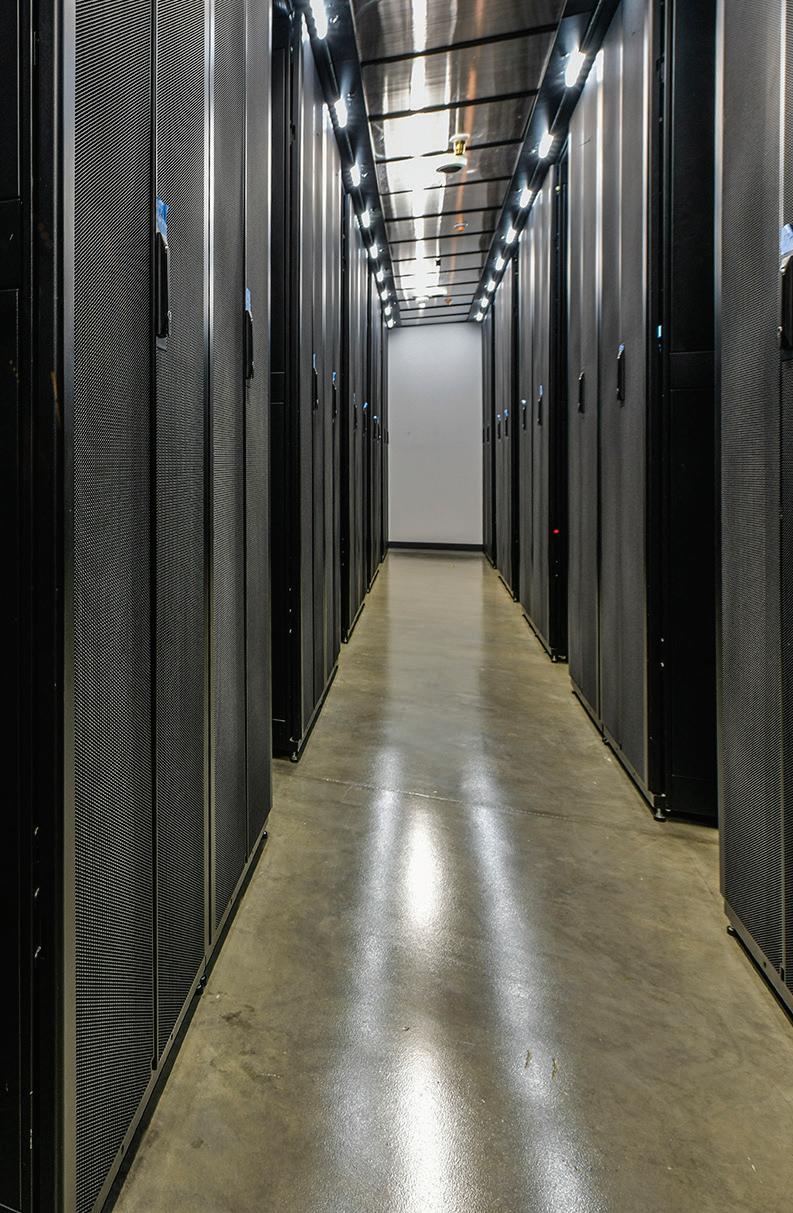
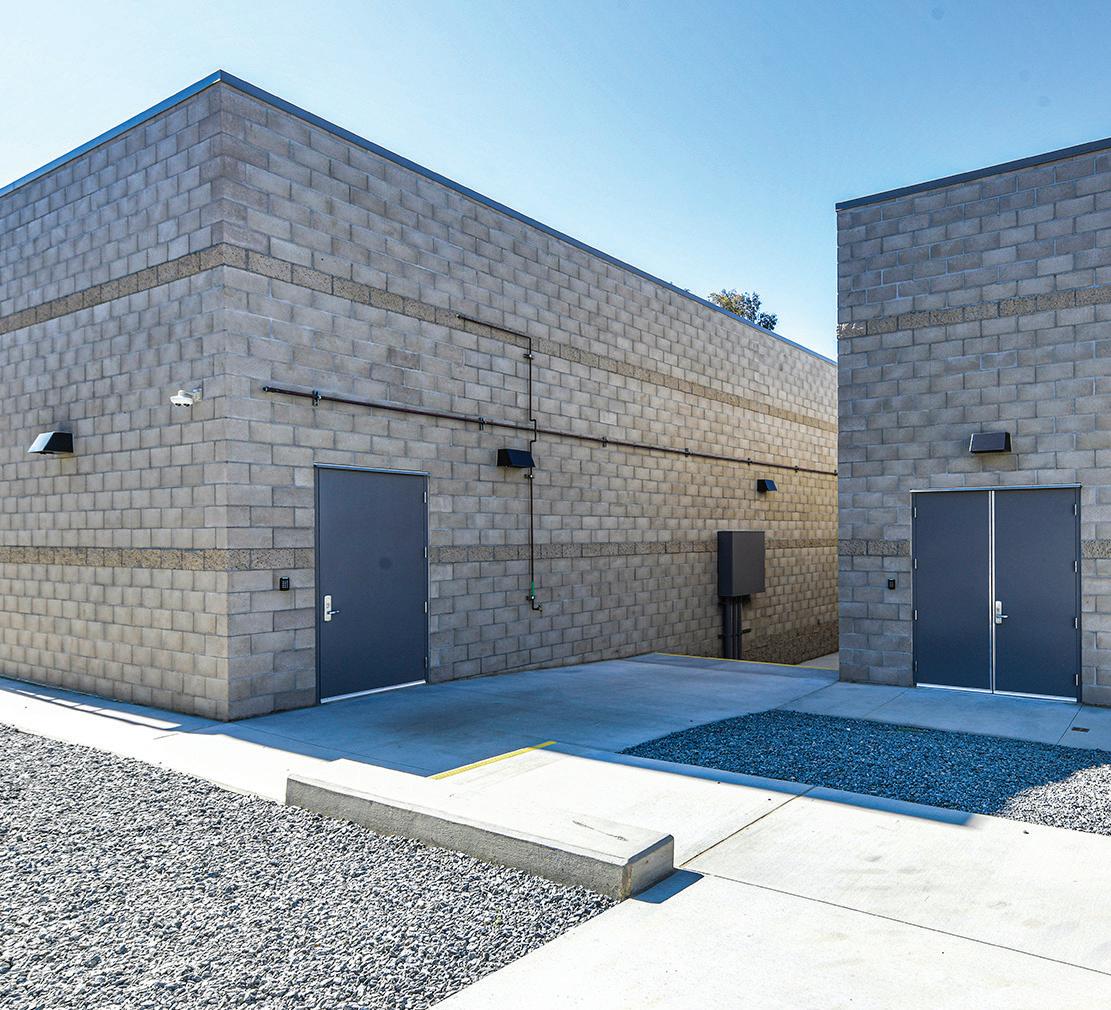
QUALCOMM
SAN.P DATA CENTER
SIZE 4,783 SF
• 2-Single Story Buildings
• Data Center
• Underground Electrical & Mechanical
• Backup Electrical UPS Equipment
• Exterior Mechanical Chiller & Water Storage Tanks
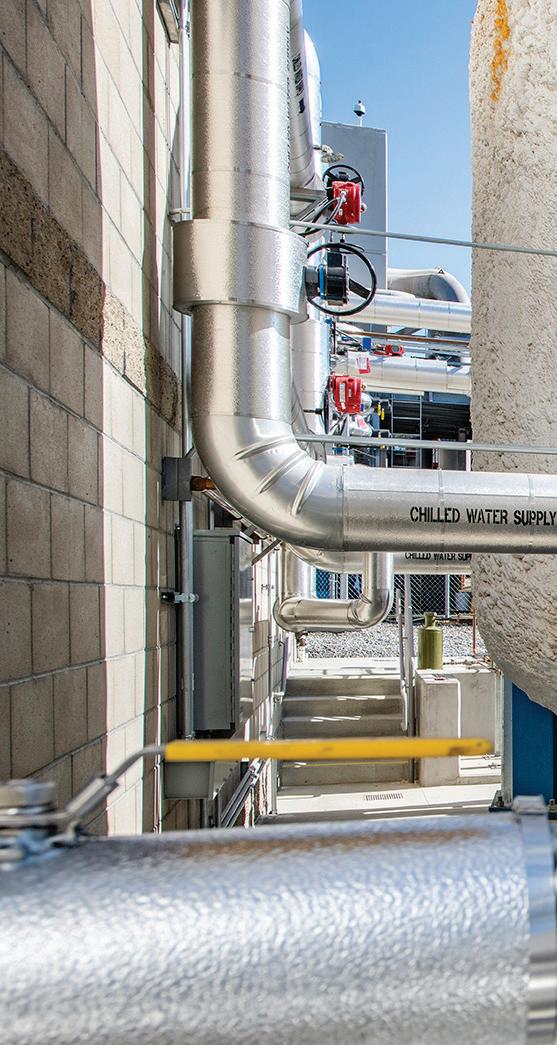
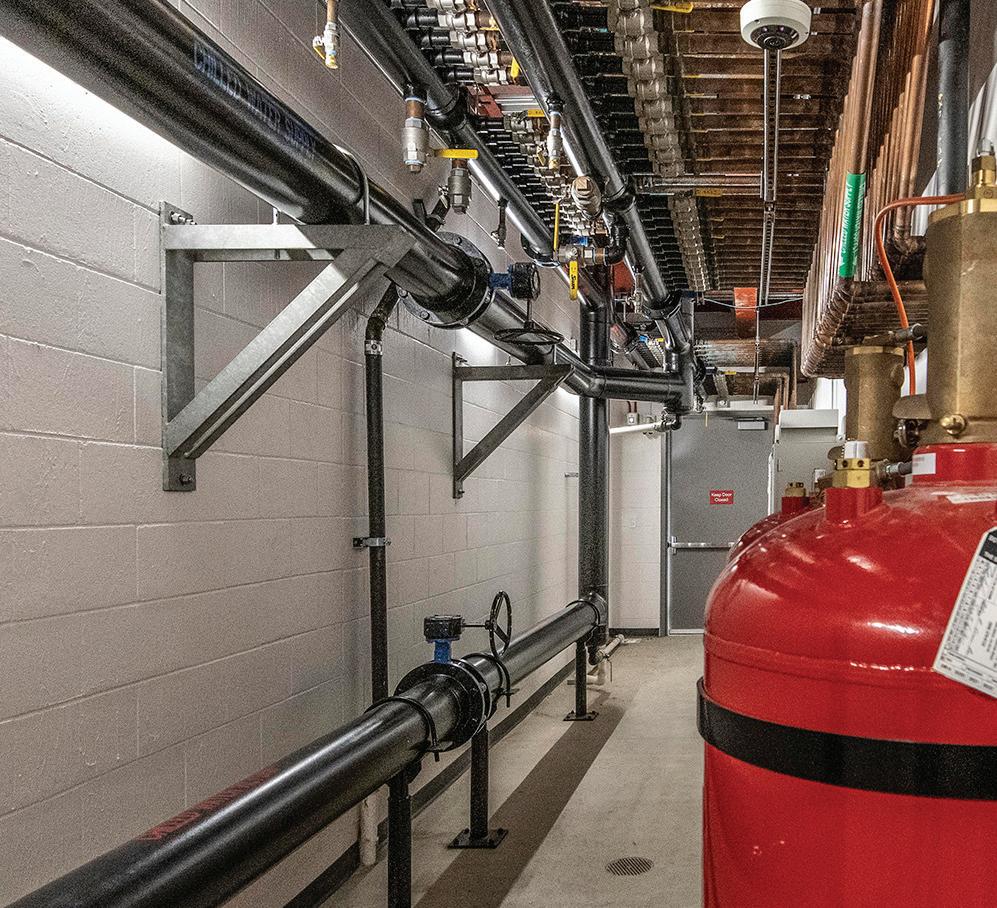
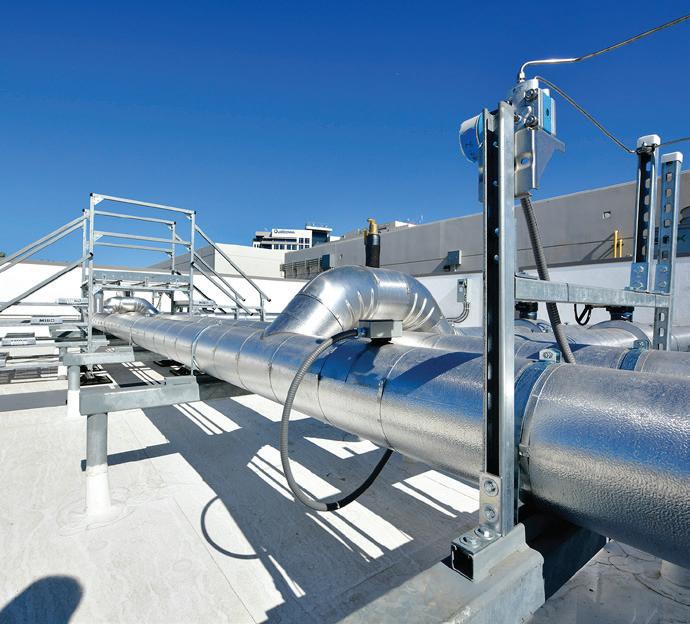


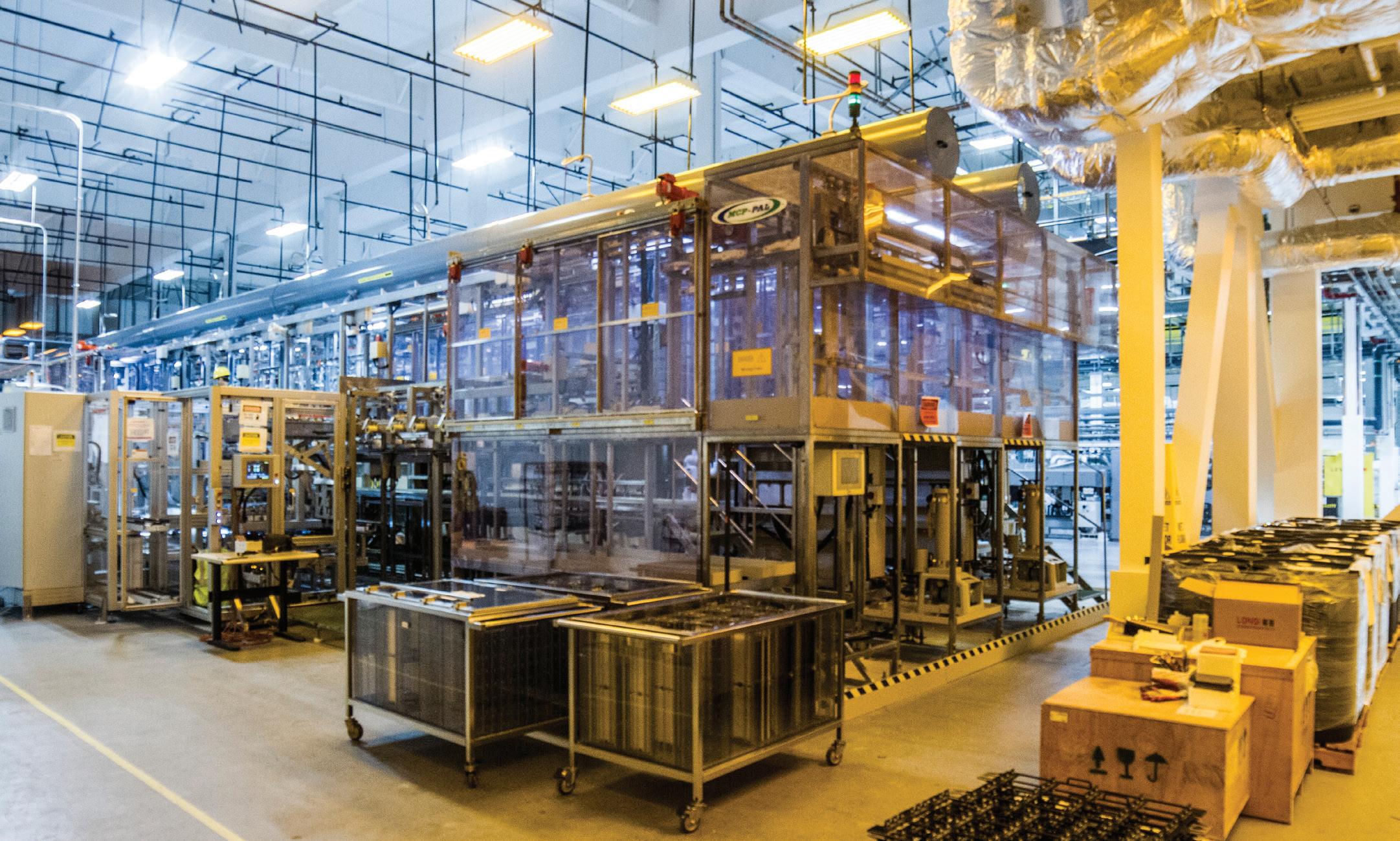
SILEVO SOLAR CALIFORNIA (NOW TESLA)
CALIFORNIA TECHNOLOGY CENTER
SIZE 150,000 SF
• R&D Center
• Manufacturing Facility
• Class 100,000 Clean Room
• Office Space
• Seismic Upgrade for H Occupancies
• Supported Owner Tool Installation Activities
• Design-Build Renovation



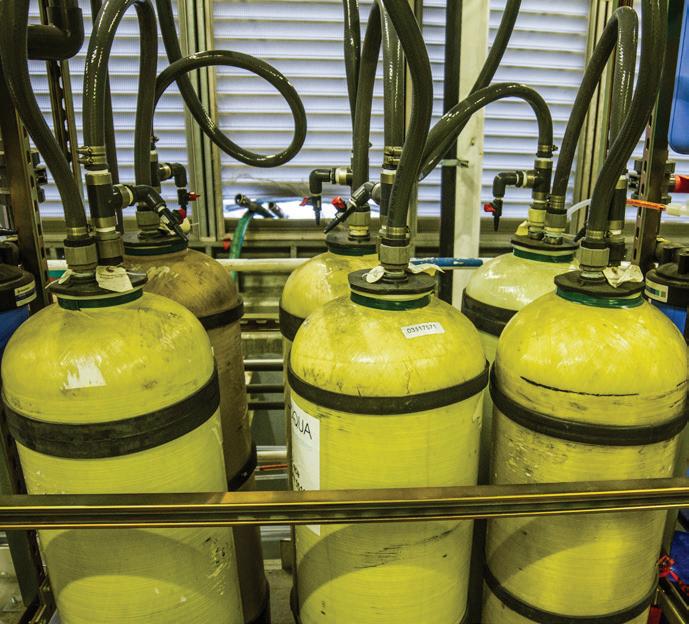

WESTERN DIGITAL
SOUTH BAY INITIATIVE PHASE I
SIZE 230,000 SF
• Administration & Engineering Building
• Dry Labs
• Customer Briefing Center
• Cafe
• Office Space
• LEED Silver
• SVBJ 2015 Largest Construction Projects (#25)
• Winner of 1 SVBJ Project Award
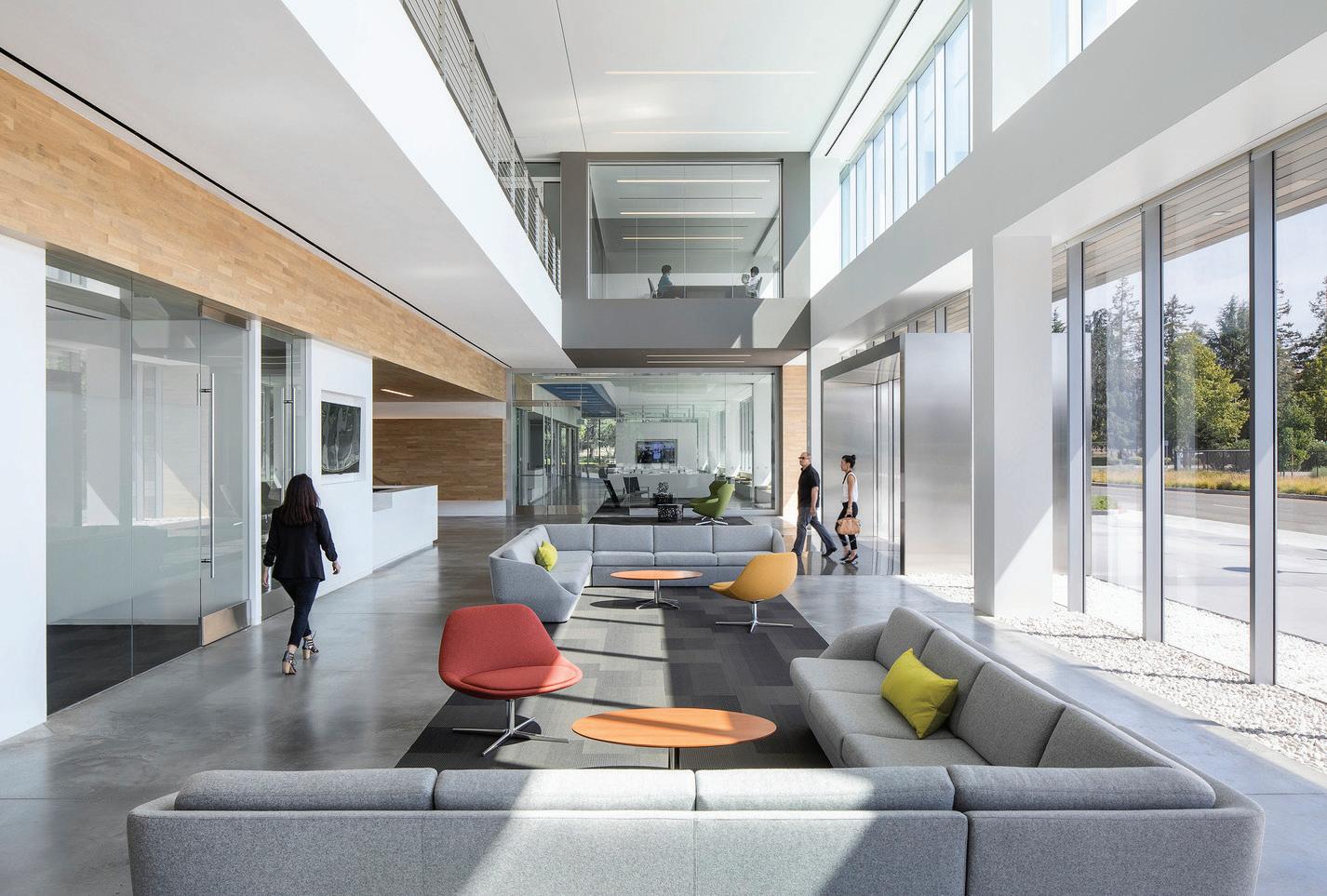
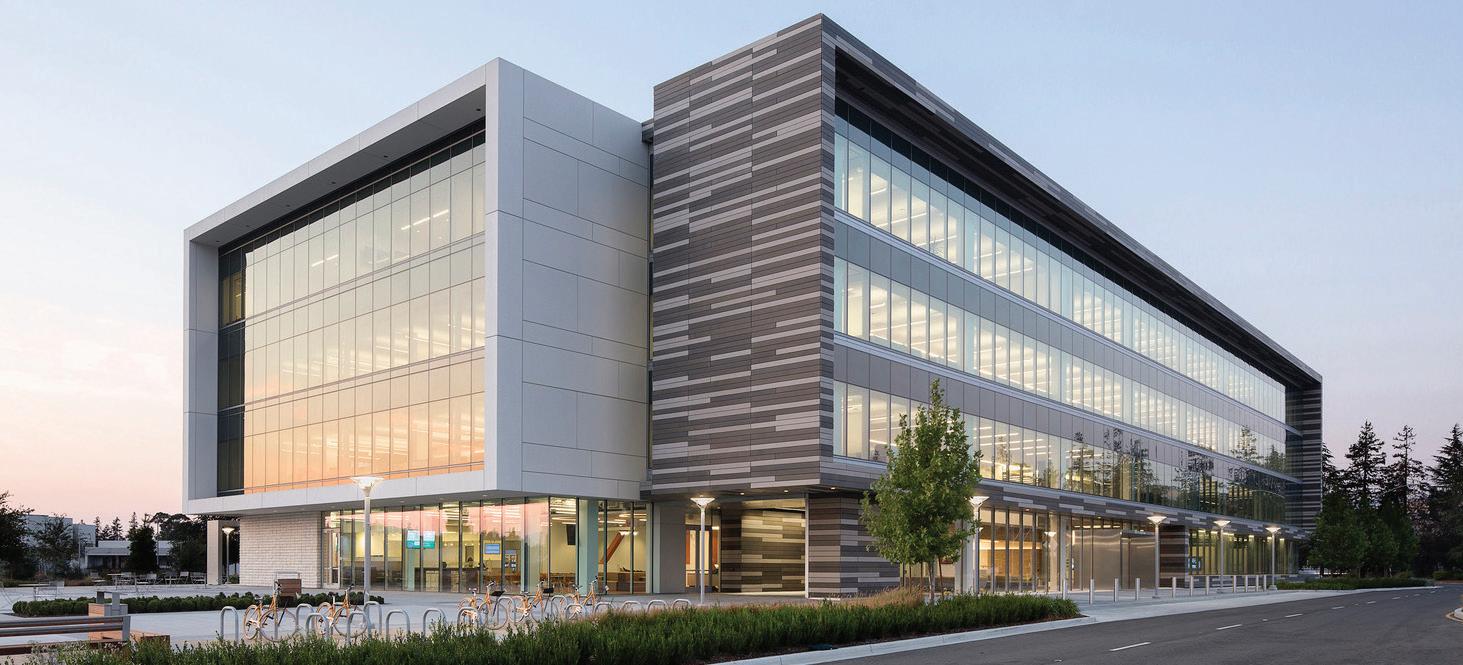
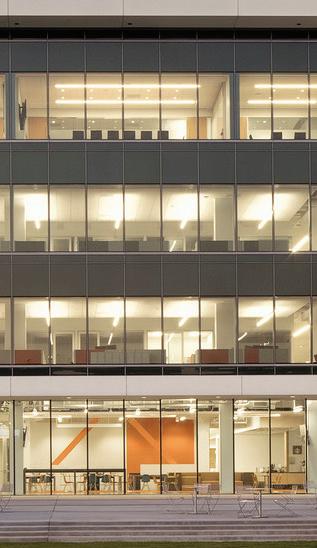
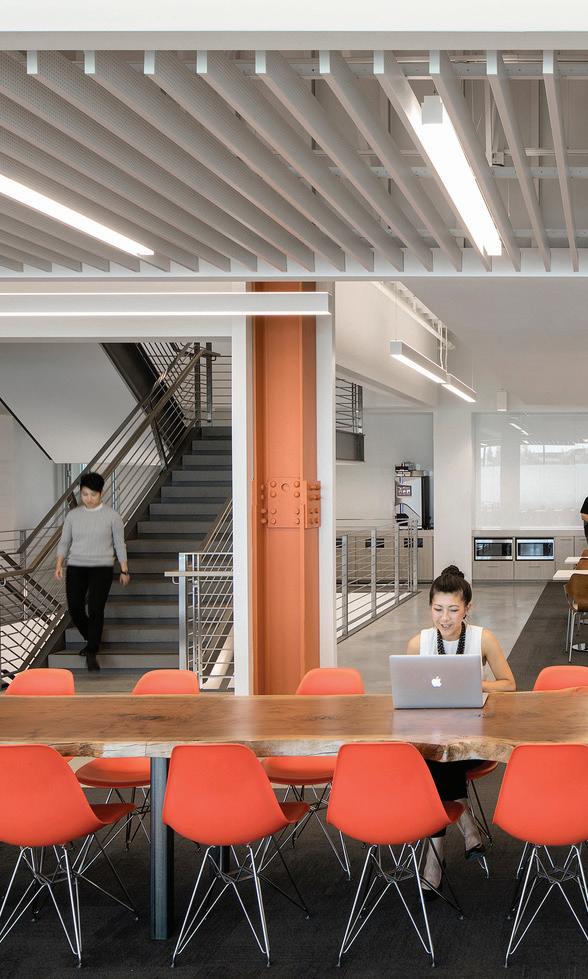


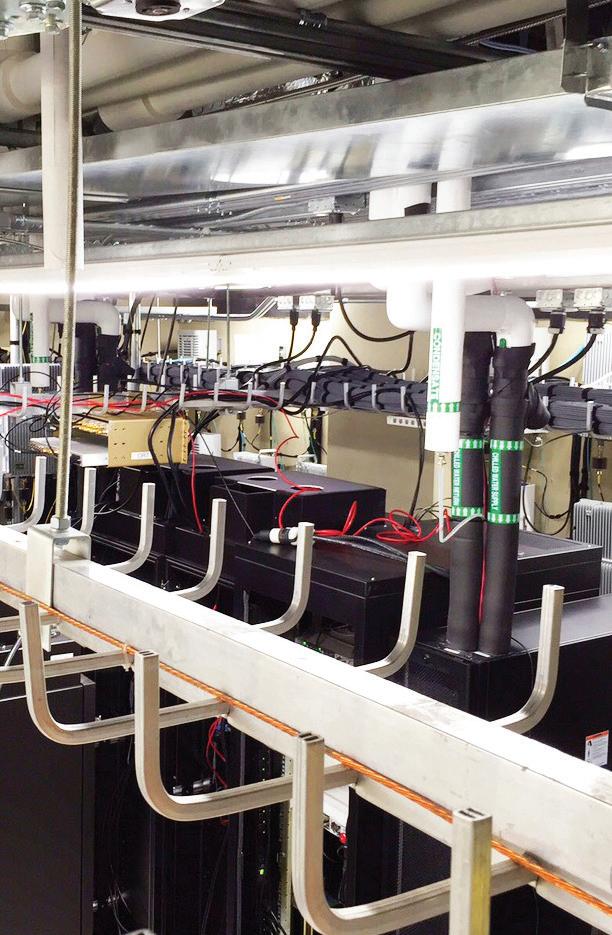
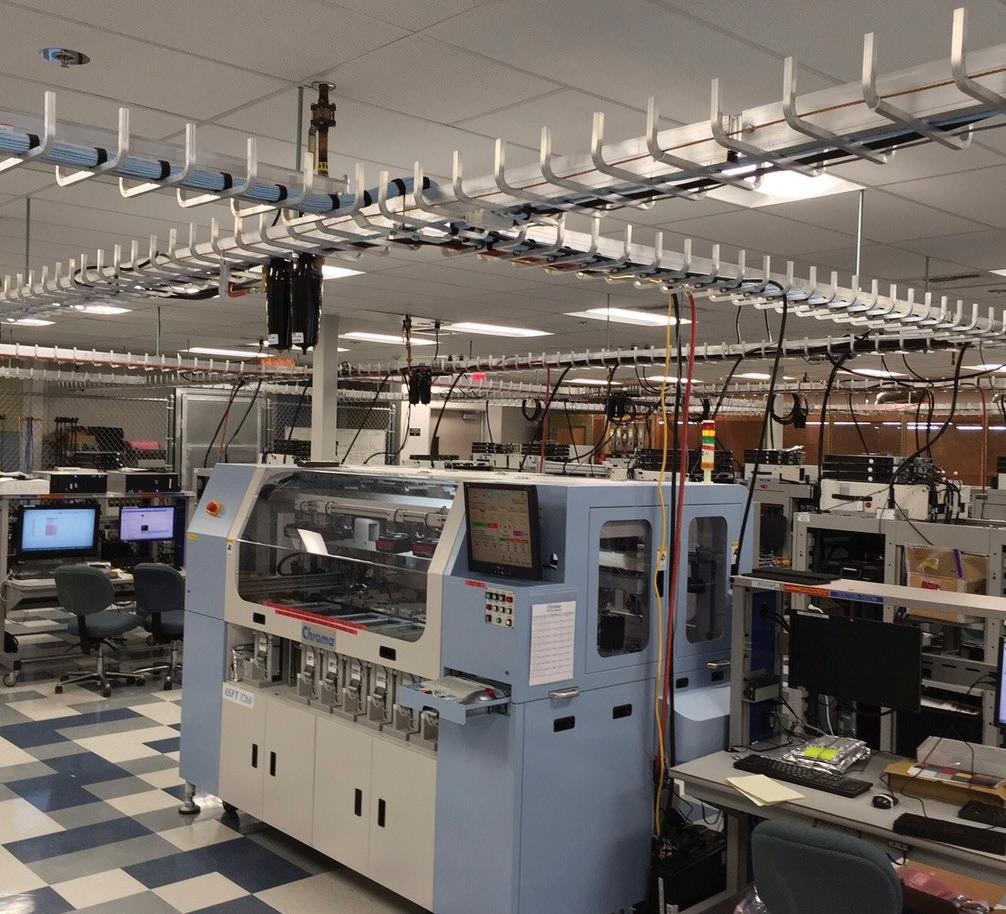
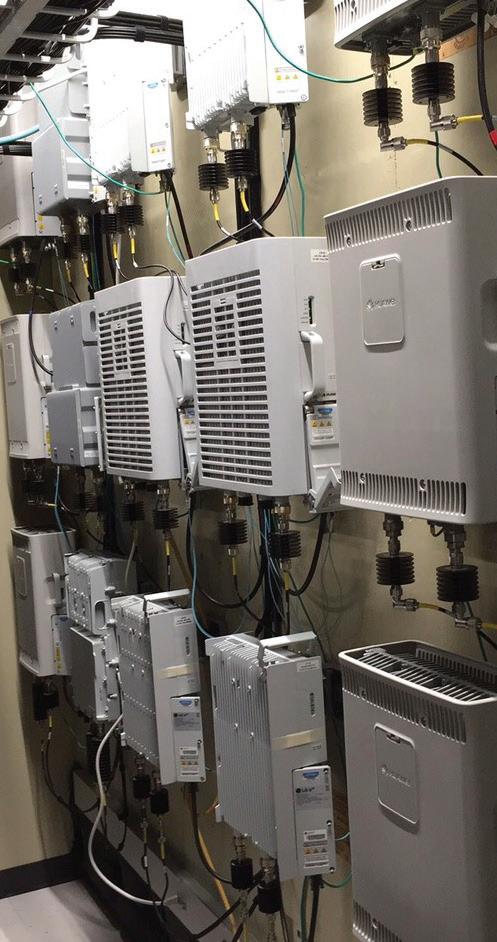
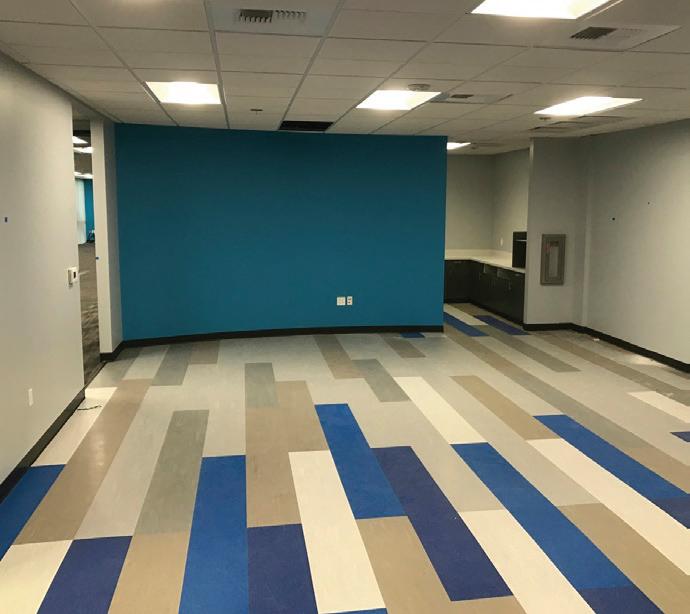
QUALCOMM
VARIOUS PROJECTS
SIZE 106,500 SF (TOTAL SIZE OF 13 PROJECTS)
• West Chiller Plant Upgrade
• TBS Rack Room
• High Piled Storage Remediation TI
• Pentari Antenna Installation
• Pod UPS
• Pentari Antenna Installation Project
• 413 Rack Room
• Substation
• 1 North Labs TI (Phase II)
• 162 (Phase I)
• 163 Lab
• Storage Phase 1
• Storage Phase 2
• Compressed Air
• SAN.WA SVE
• SAN.WE TI
• W155 TI
• Rack Room Remodel

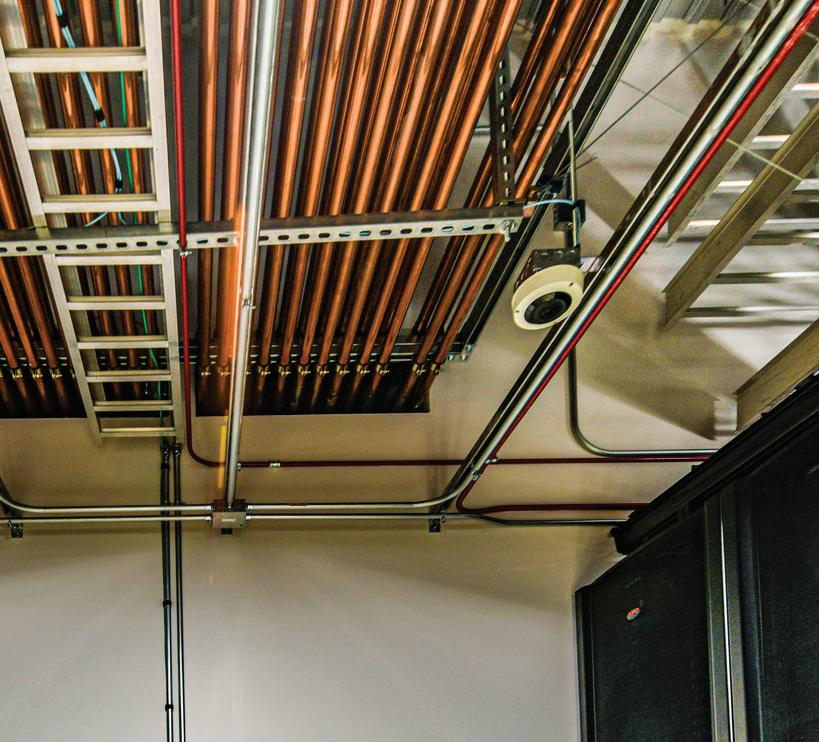

ORACLE CONSOLIDATION
SIZE 31,706 SF
• R&D Dry Bench Electronics Labs
• Cleanrooms
• Data Center Utilizing a Hot-Aisle Containment System (HACS)
• Chiller, Rooftop Air Handling Units, Pumps, Boilers, & UPS System
• Building Automation System (BAS)
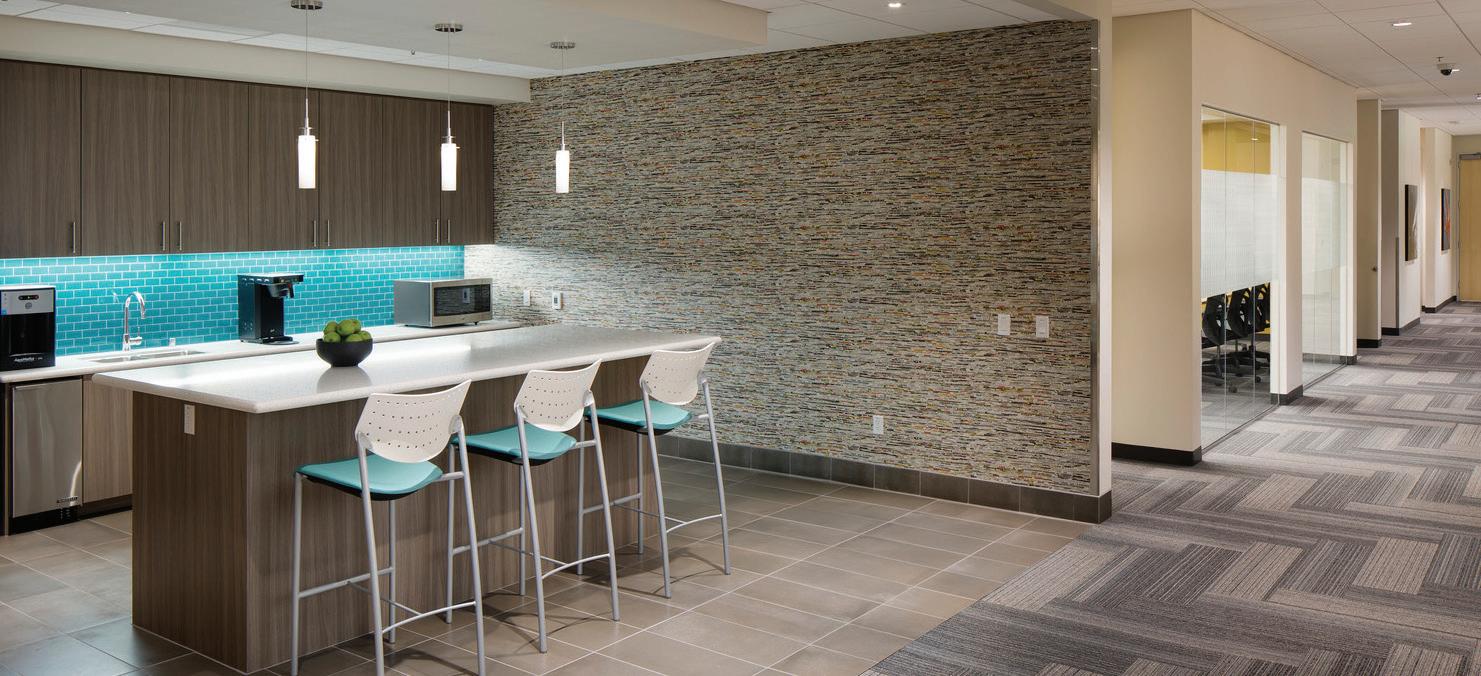
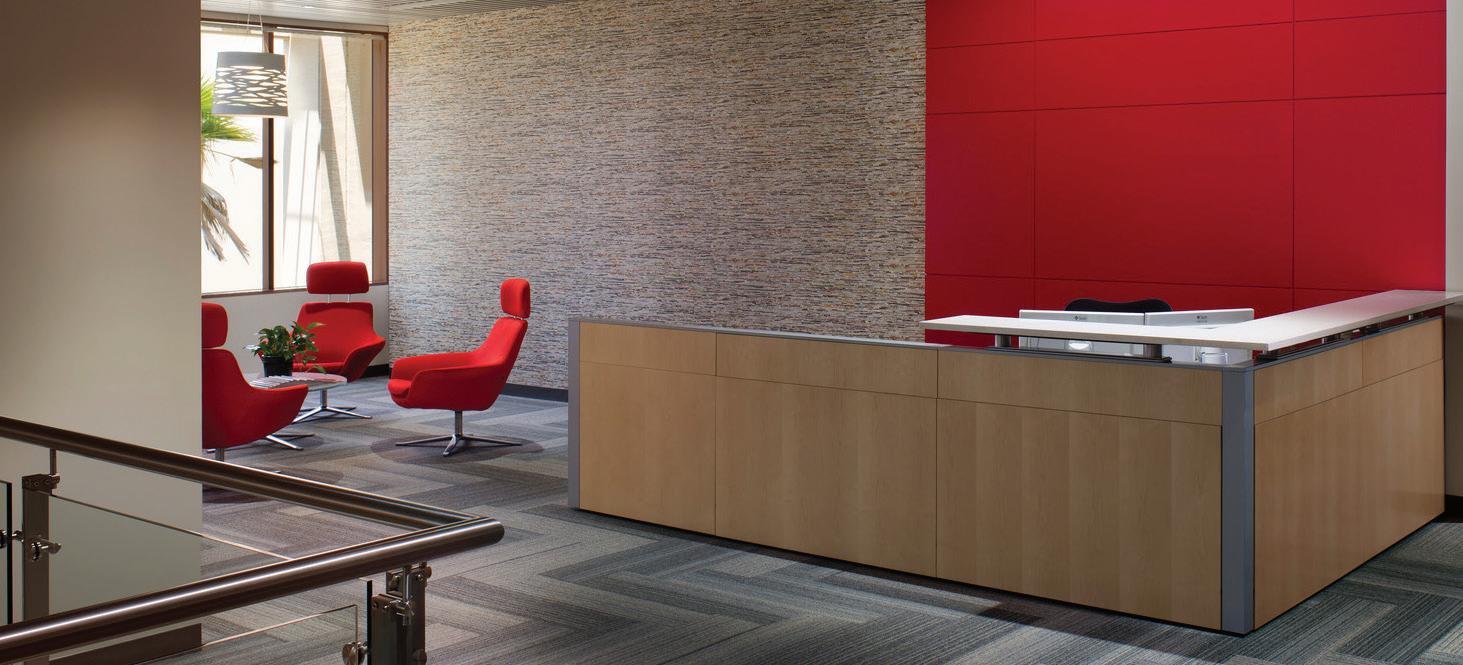
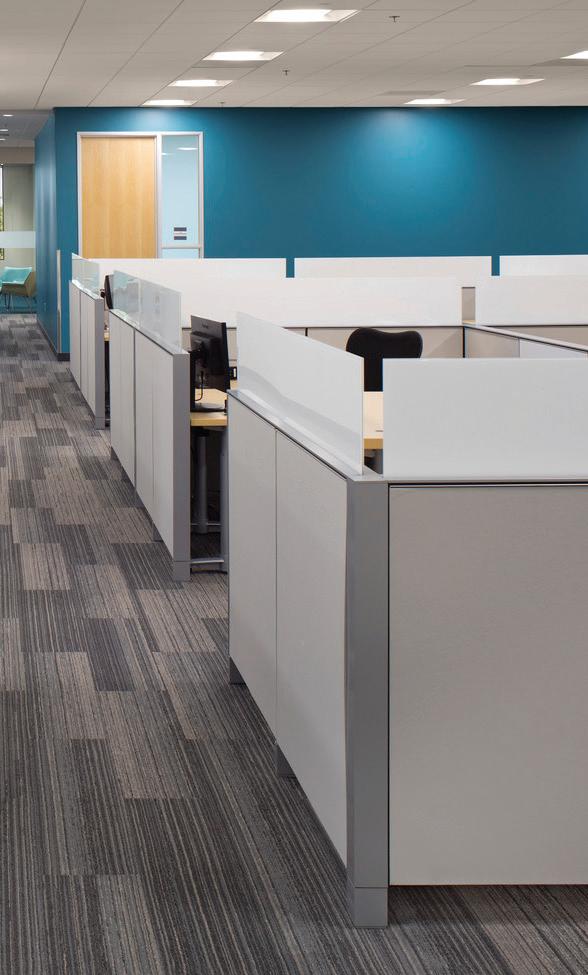
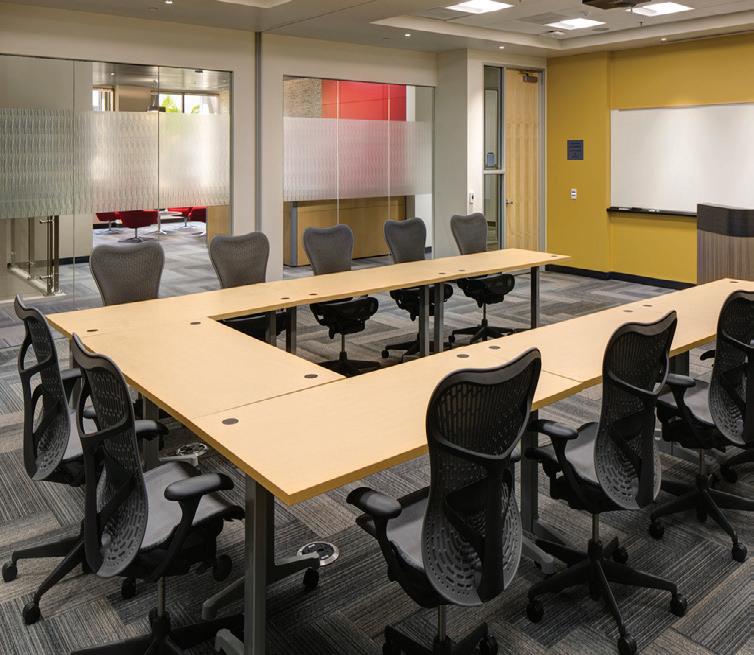


MPK 20
SIZE 433,555 SF
• Dry Labs
• Office Space & Amenities Spaces
• Conference Centers
• Café / Restaurant
• Nine-Acre Green Roof
• Parking Structure with 347 Spaces
• LEED Gold Certified
• Completed in 17 Months Winner of 2 SVBJ Project Awards
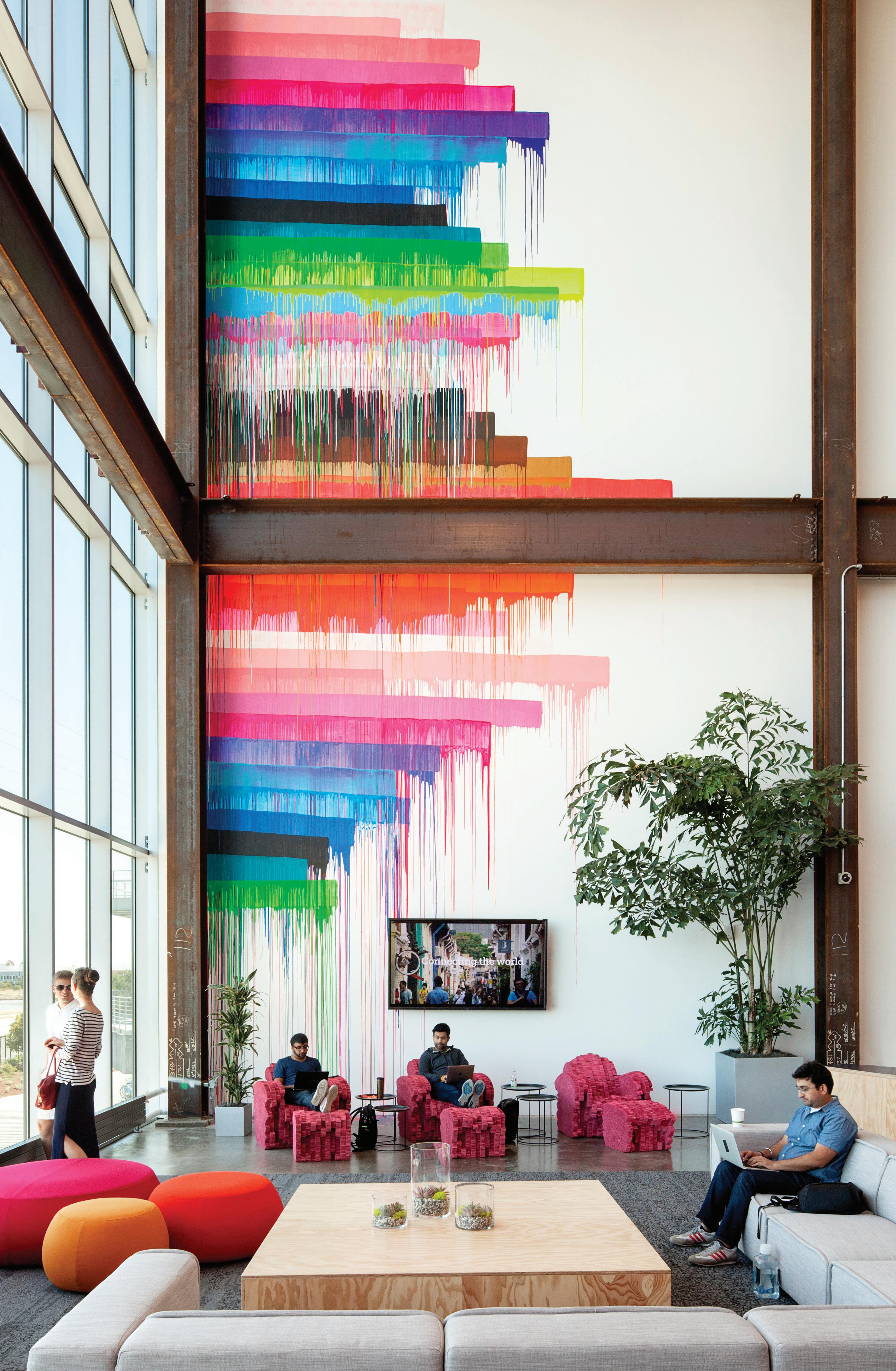
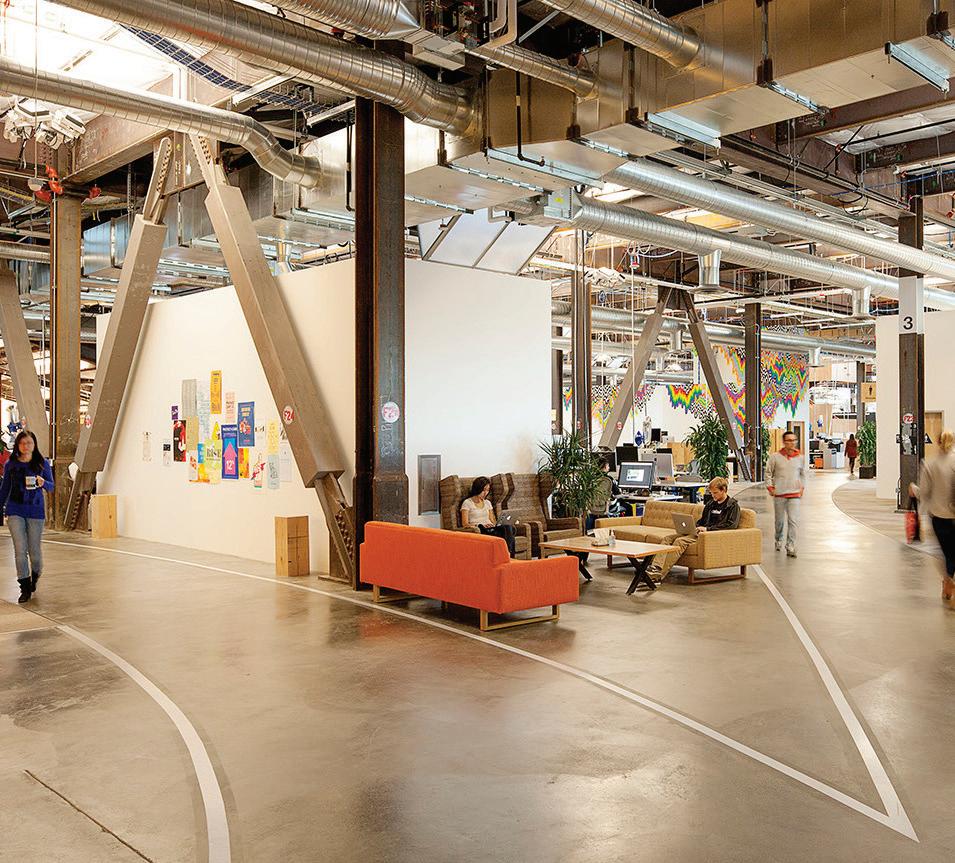
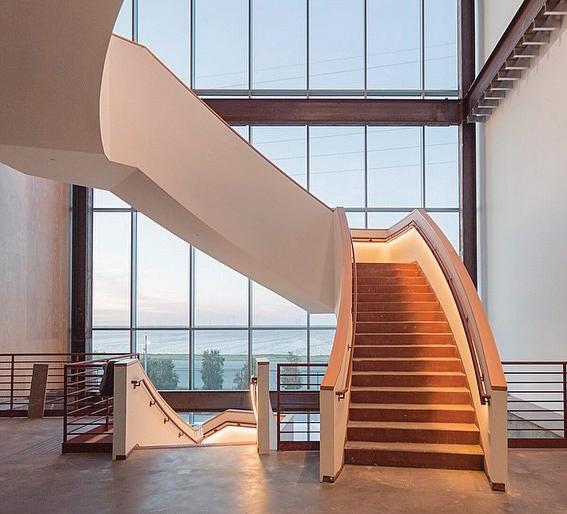
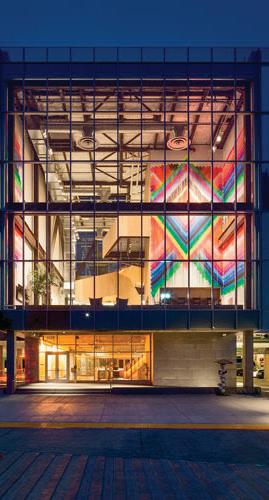



CONFIDENTIAL CLIENT
SANTA ROSA CAMPUS SEISMIC UPGRADE
SIZE 160,000 SF
• Executive Team & Chip Manufacturing Building
• Seismic Upgrade
• Occupied Campus
• Occupied Building & Operational Lab
• Design-Build MEPF

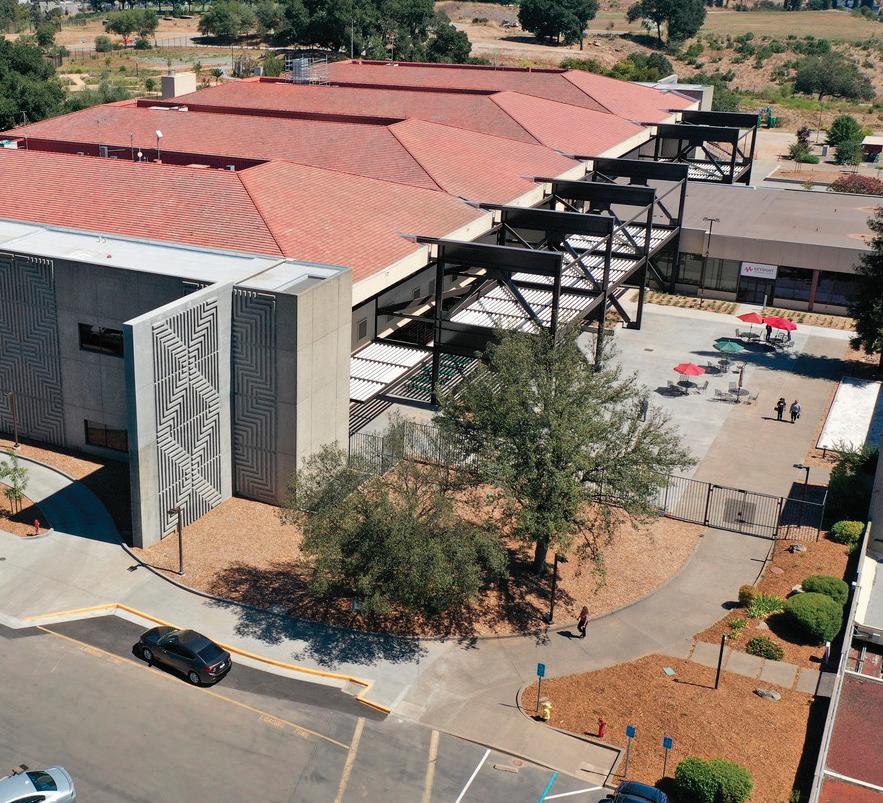


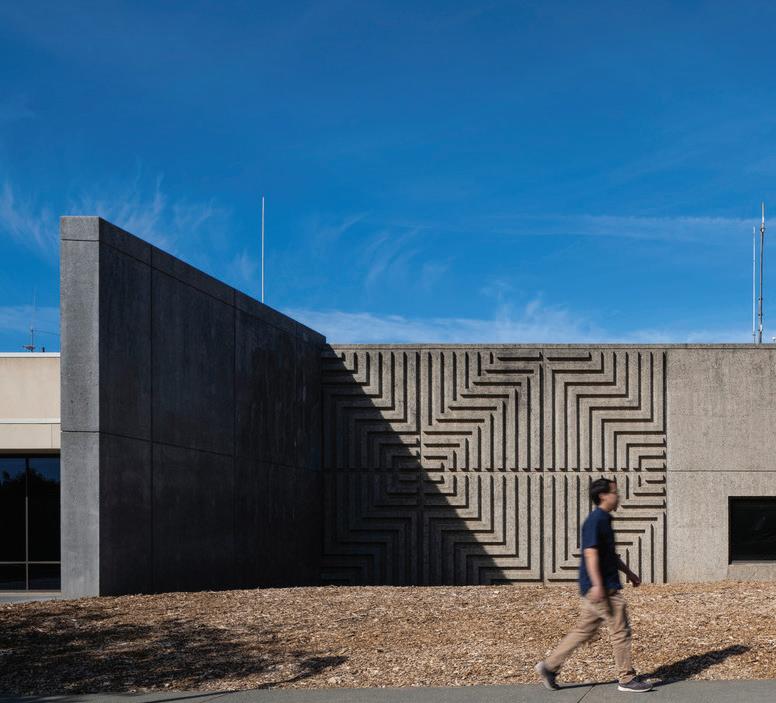


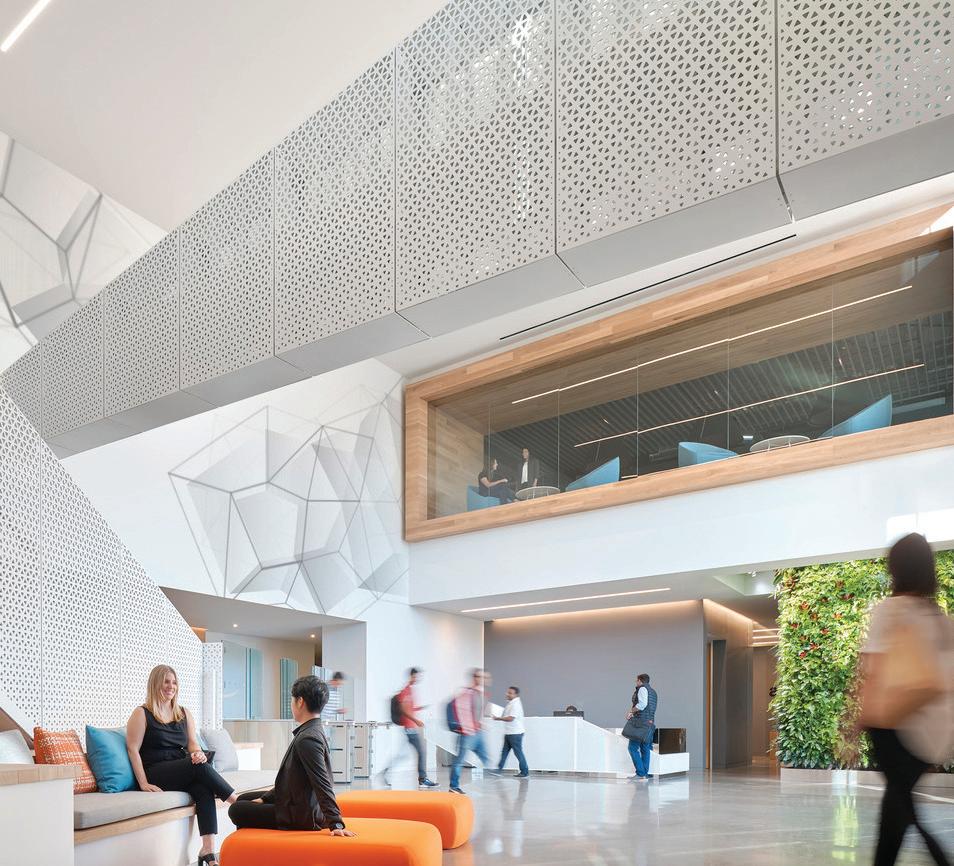
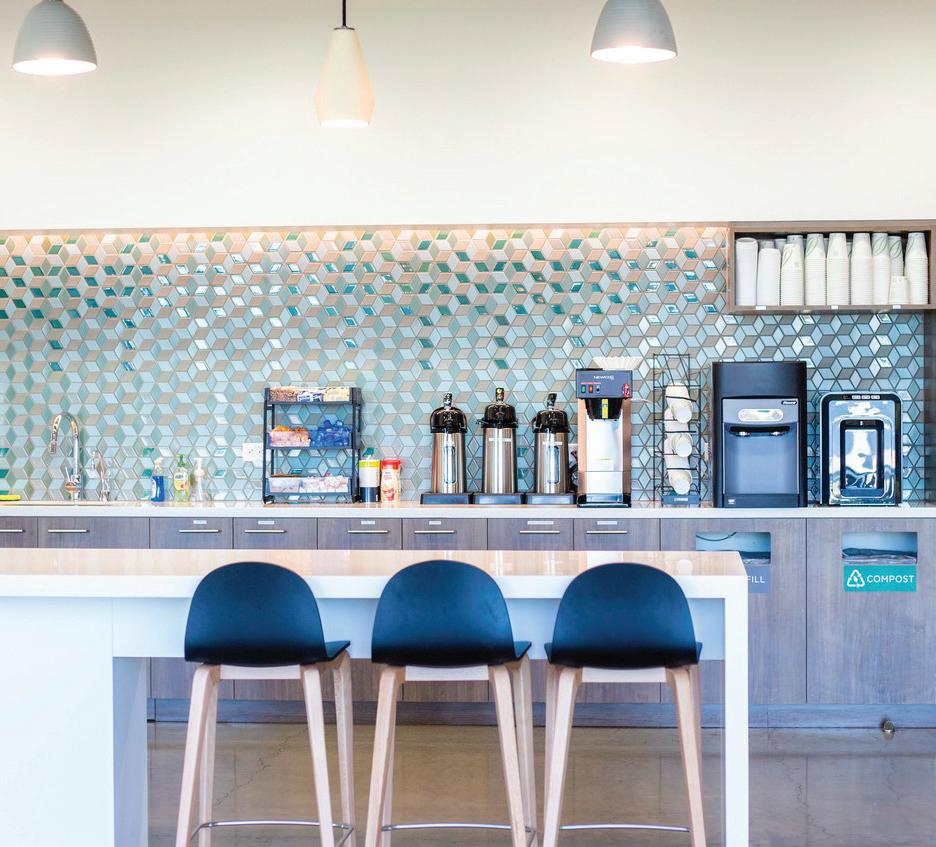

AMAZON LAB126
TENANT IMPROVEMENTS
SIZE 1,200,000 SF (APPROXIMATELY 9 PROJECTS)
• Technology Labs
• Exterior Upgrades
• Lobby Areas
• Central Plant
• Office Space & Conference Rooms
• Kitchens / Cafés
• Collaborative Spaces & Training Rooms
• MEPF Systems
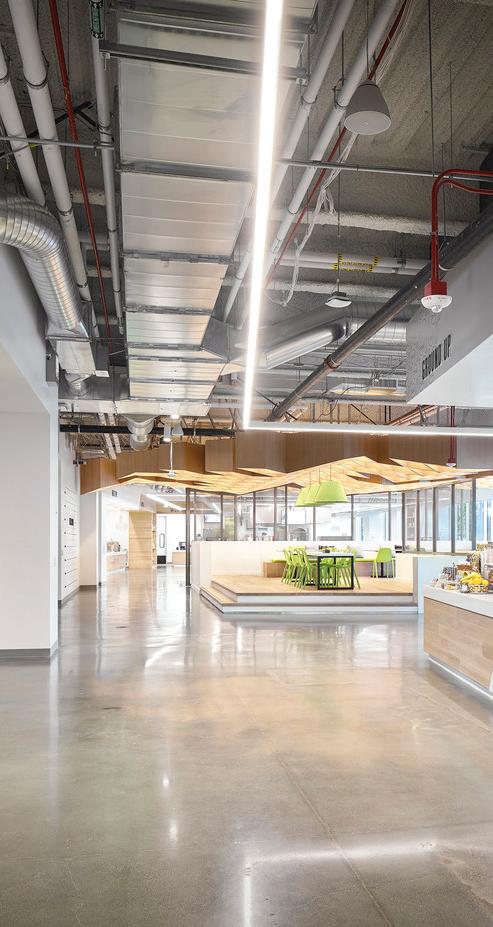
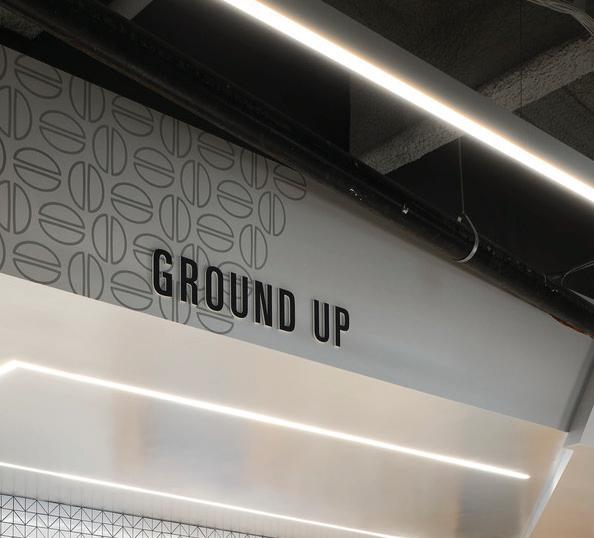


SIZE 524,000 SF
• Dry Labs
• Office Space & Amenities Spaces
• Conference Centers
• Café / Restaurant
• Extensive Green Roof
• 2,000-Seat Auditorium / Event Hall
• Open Parking Garage
