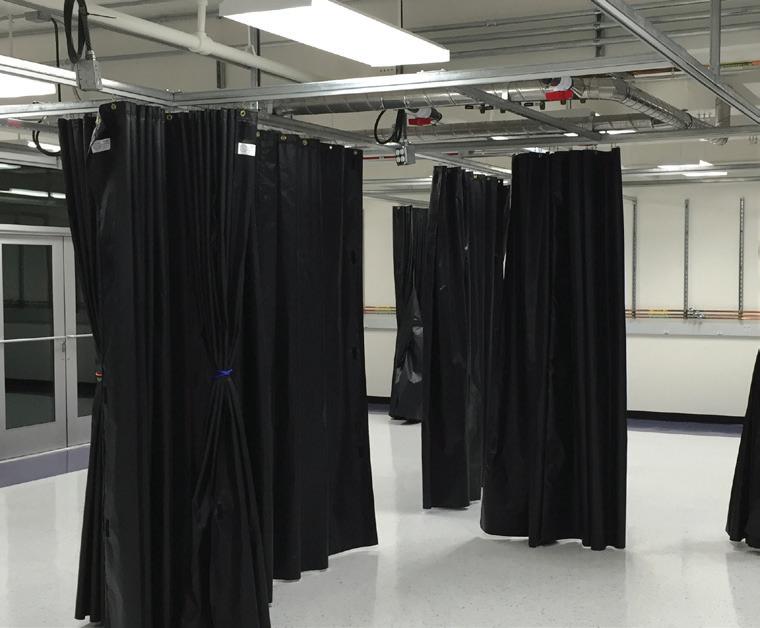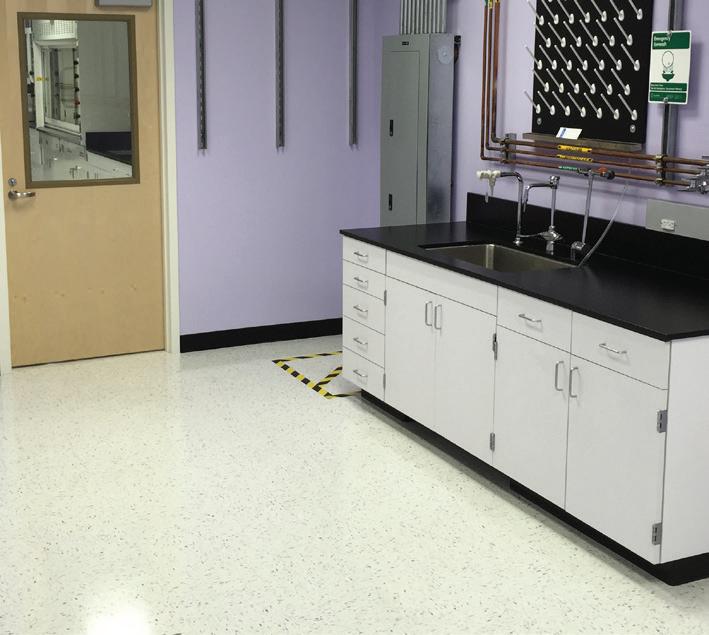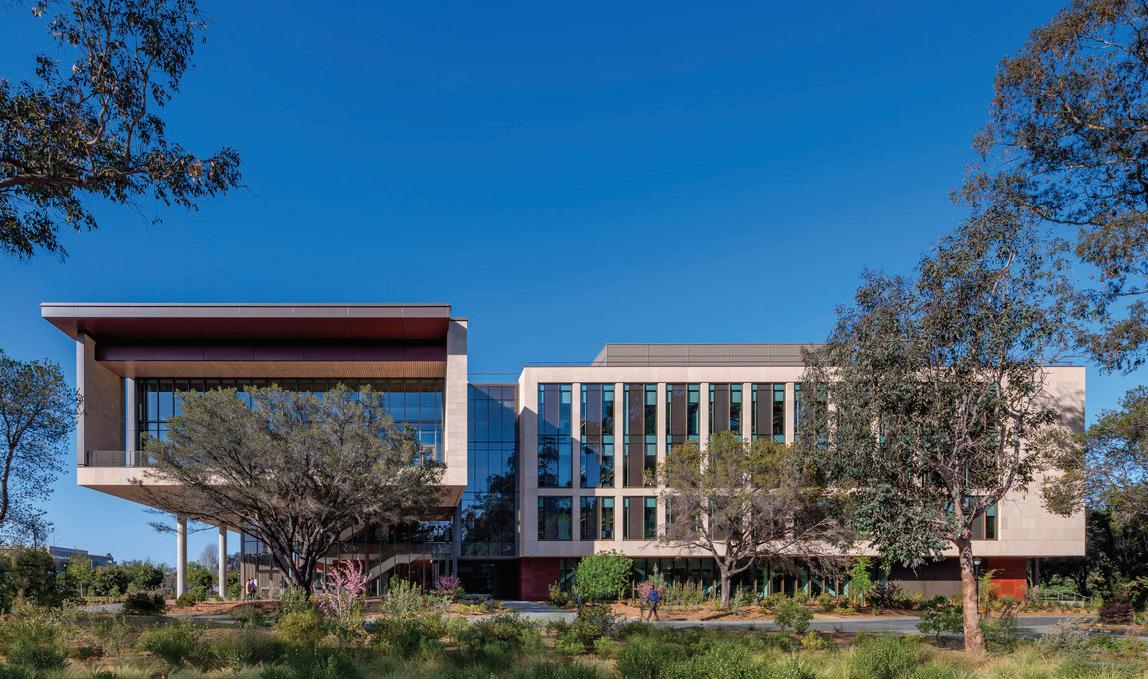EDUCATION PORTFOLIO
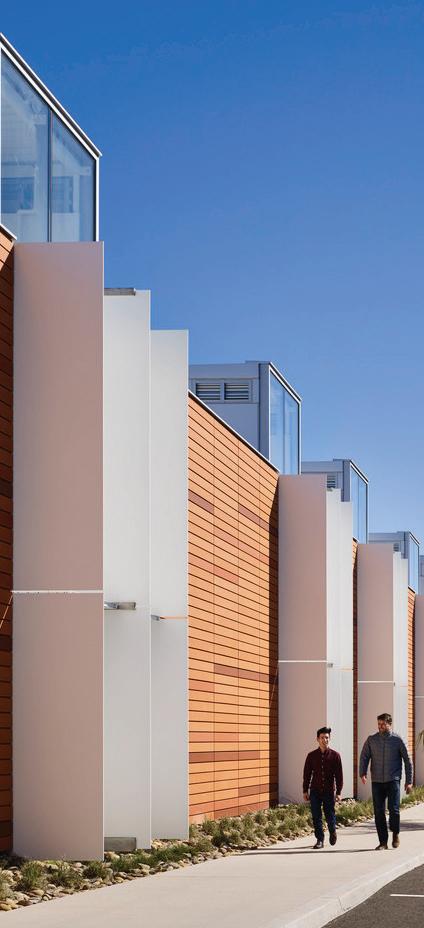
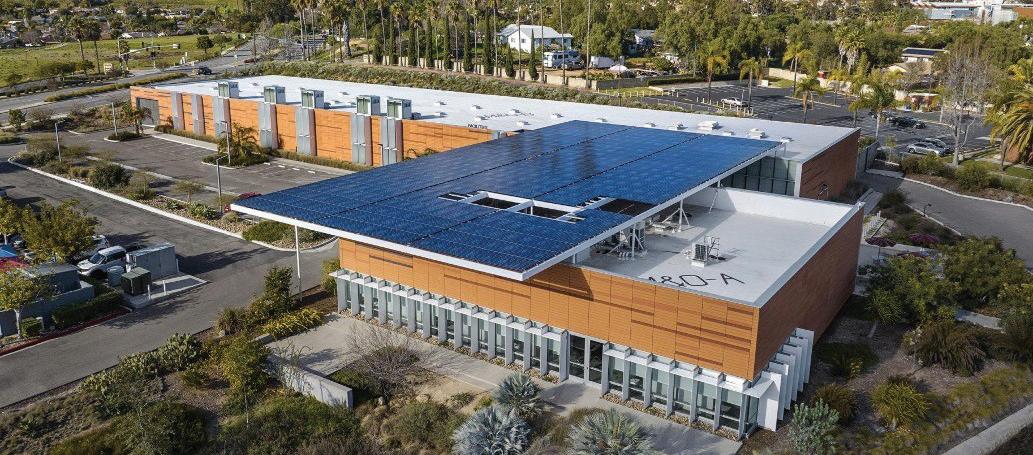
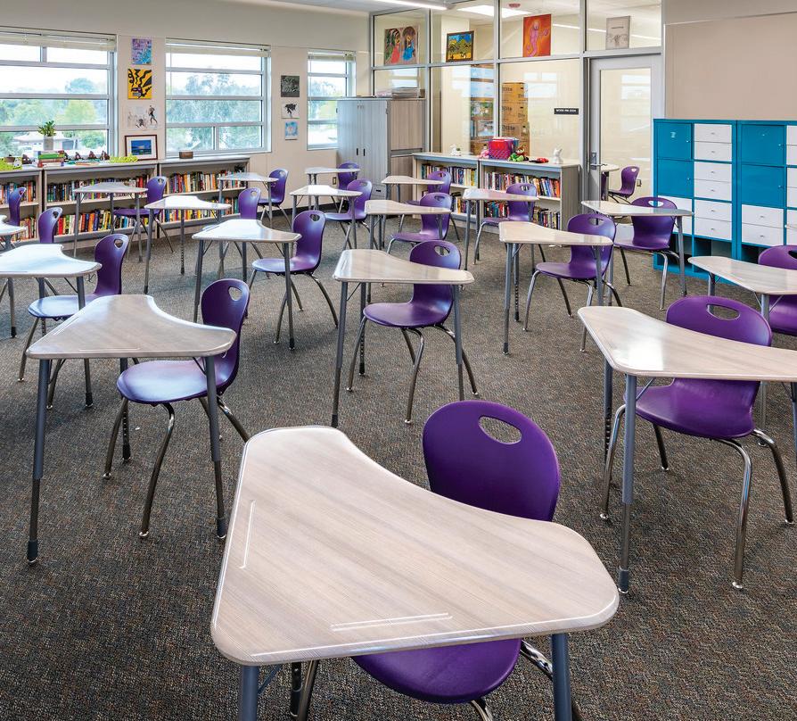
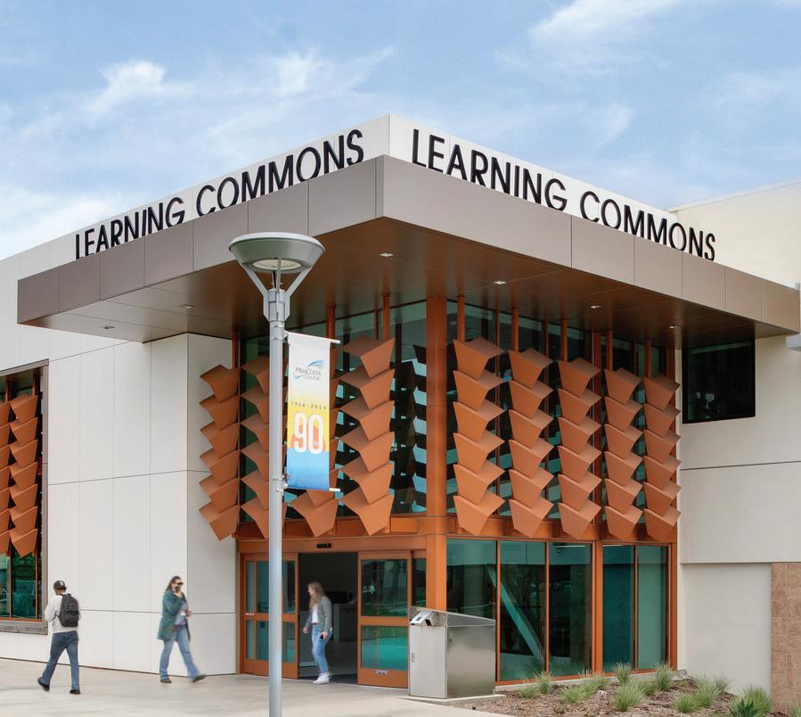
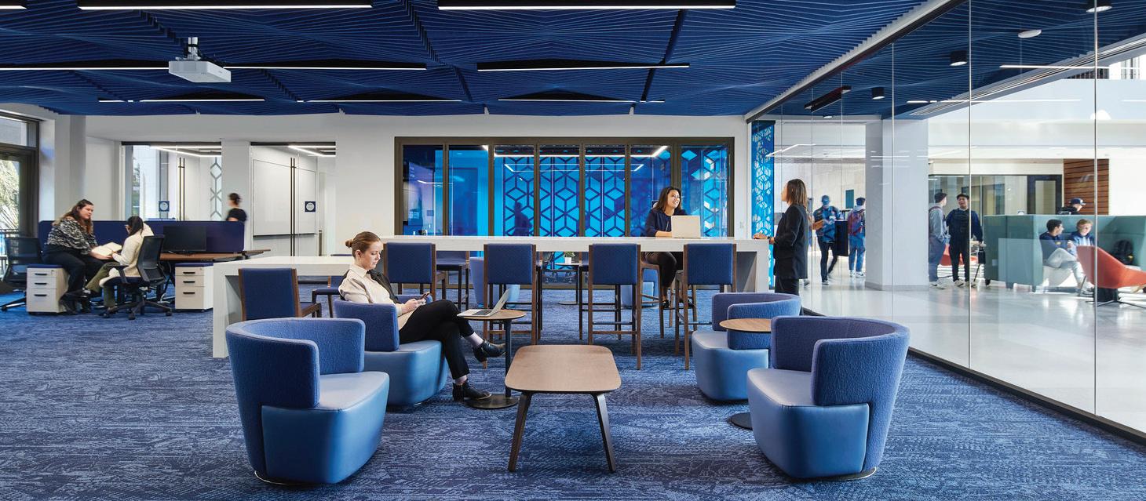

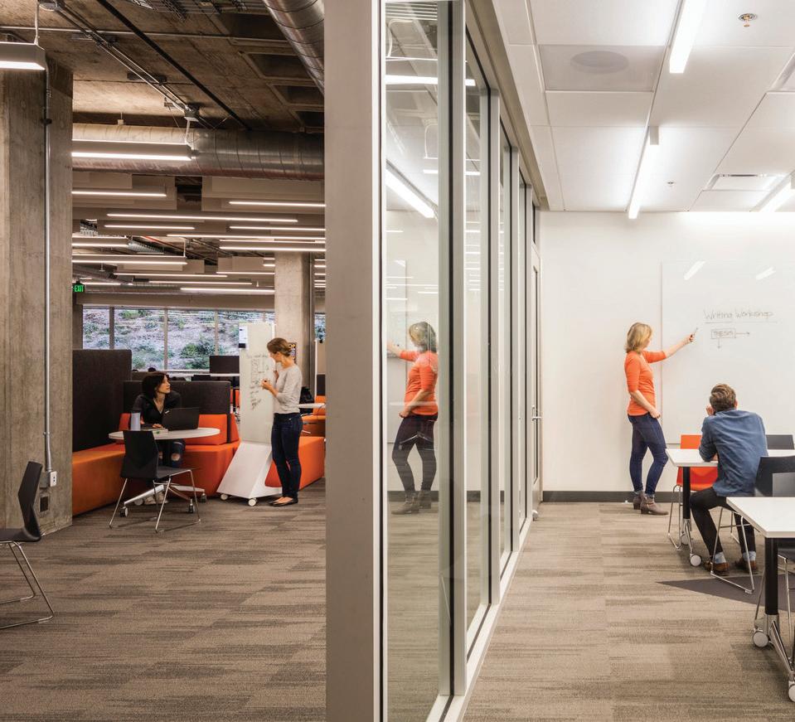
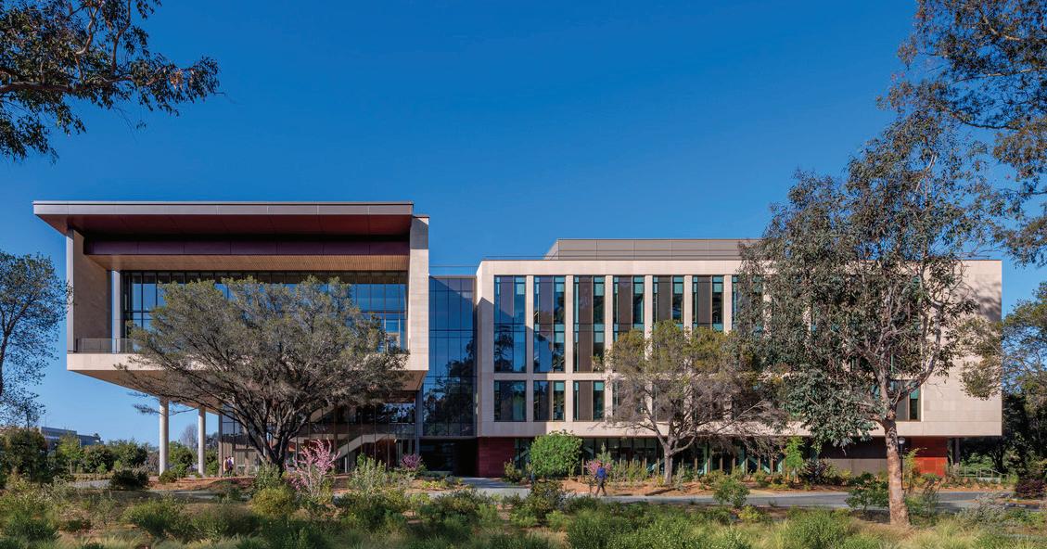
Level 10 Construction is a full-service general contractor. Our range of services includes preconstruction, Lean construction, self-perform concrete work, design-build and design-assist collaboration, in-house MEP services, and sustainable / LEED construction.
Level 10’s core mission is to build at the highest level, consistently providing excellent customer service while delivering quality projects safely, on time and within budget.


Our Company Stats
$875M 0 LOST-TIME INCIDENTS MAN HOURS 10 M+
AVERAGE ANNUAL REVENUE
Our Market Sectors $ 1.5B
.49
AGGREGATE BONDING CAPACITY HOUSING / MIXED-USE
93%
REPEAT CLIENTS
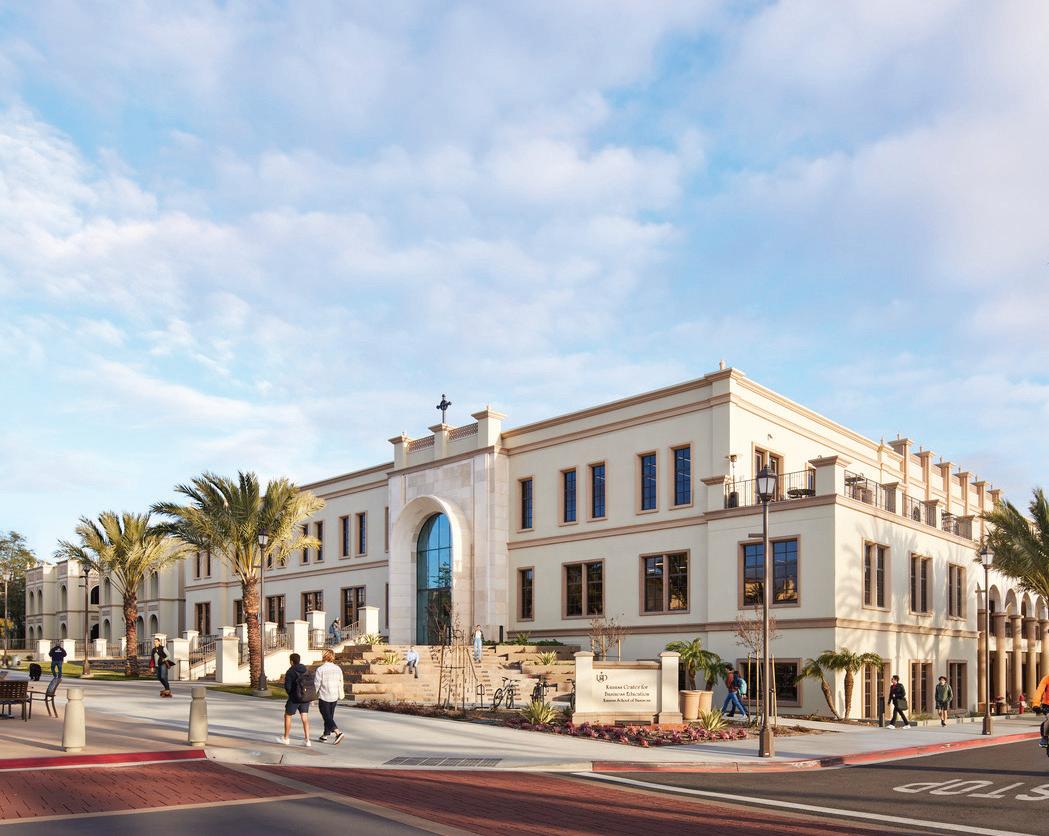
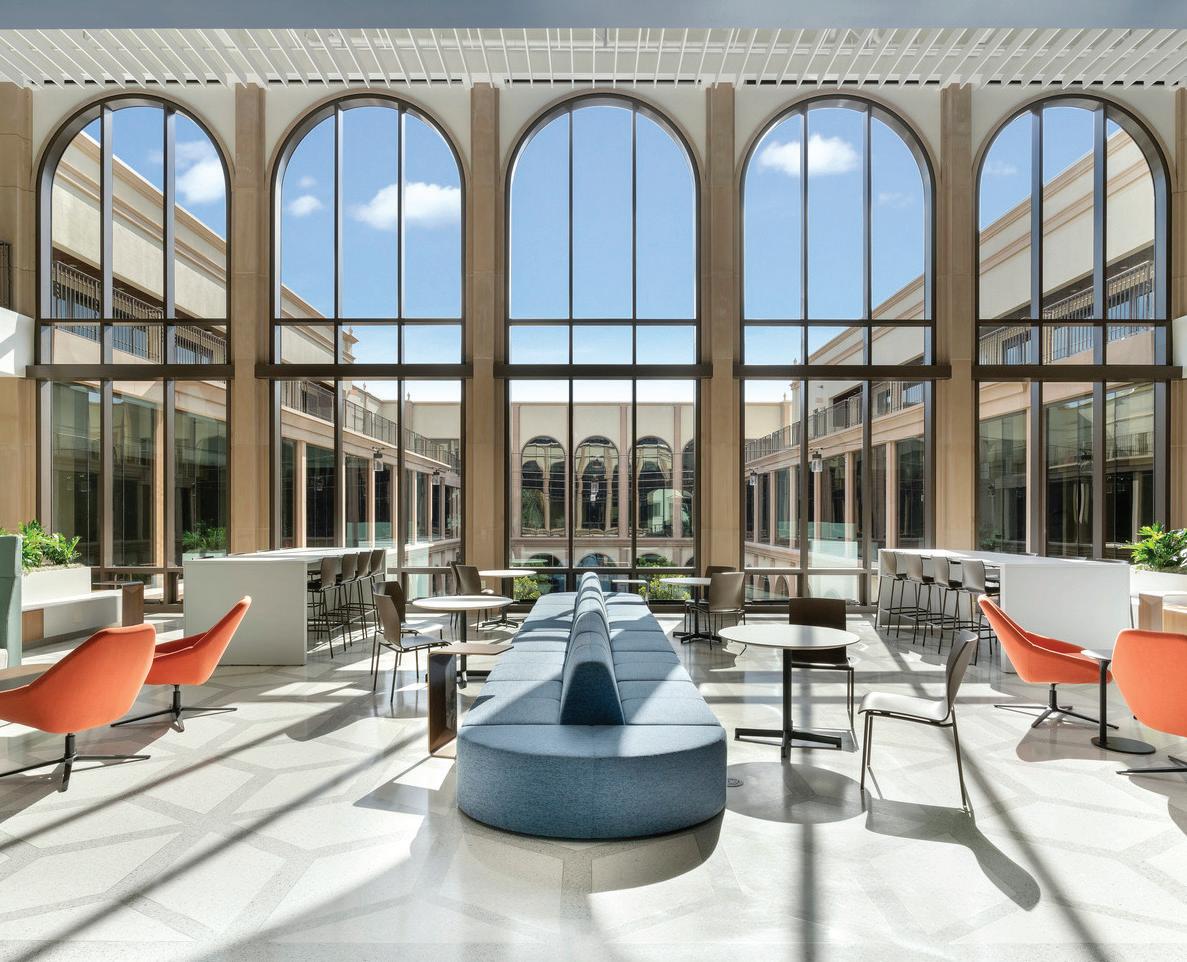
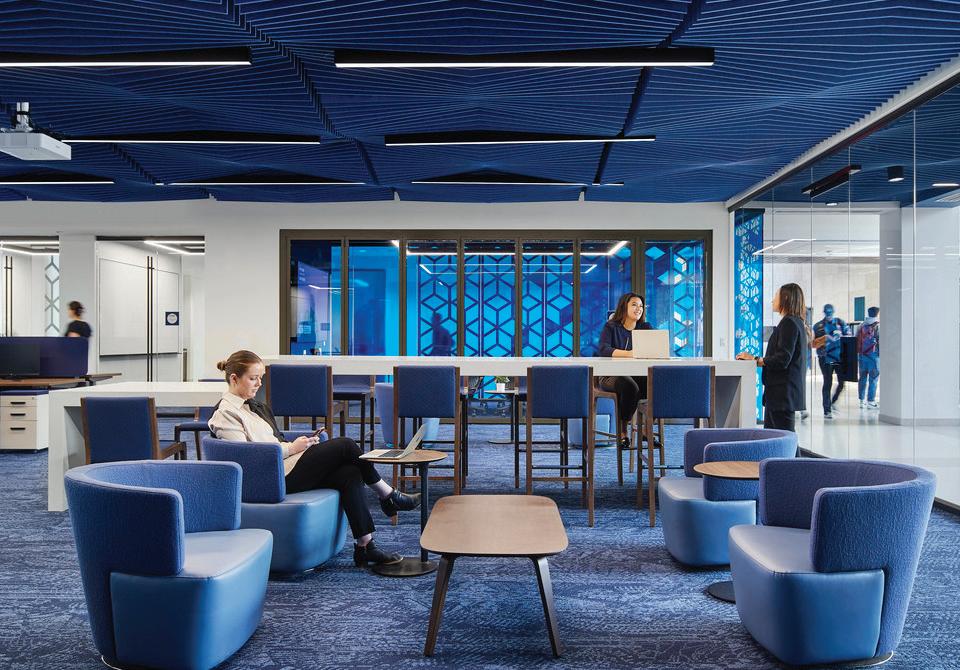
UNIVERSITY OF SAN DIEGO
KNAUSS CENTER FOR BUSINESS EDUCATION
SIZE 72,000 SF
• Ground-Up Building
• Instructional Space
• Collaboration Space
• Computer & Financial Labs
• Office Space
OLIN HALL RENOVATION
SIZE 41,671 SF
• Office Space & Classrooms
• Conference Rooms
• Café
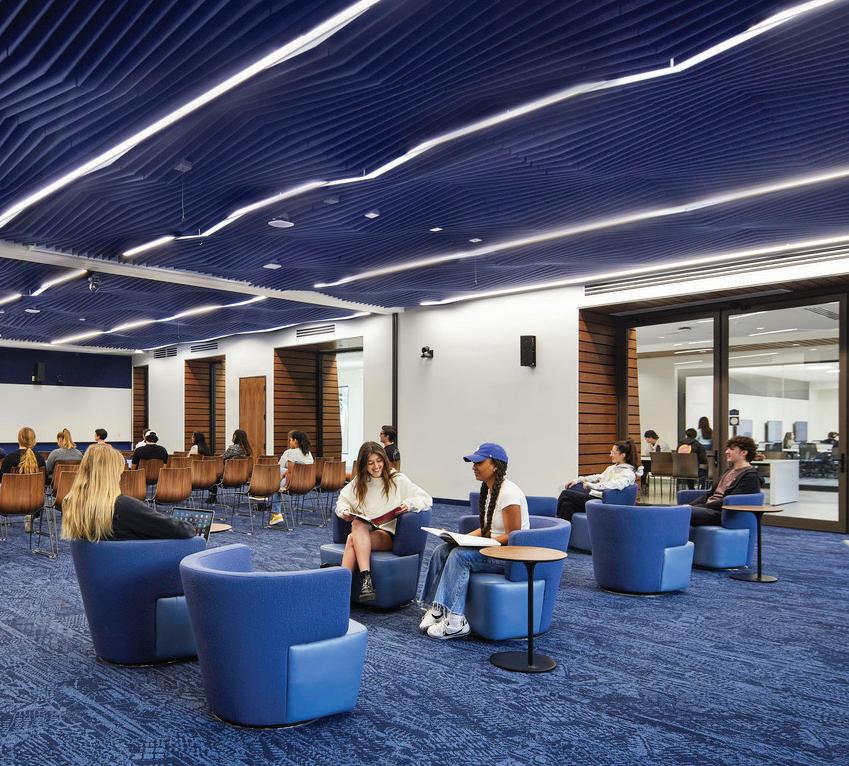
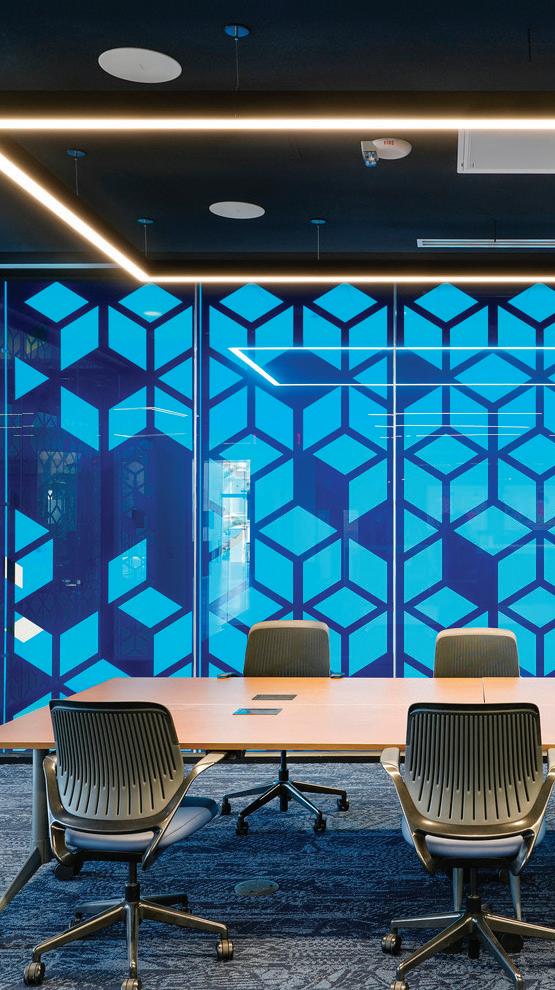
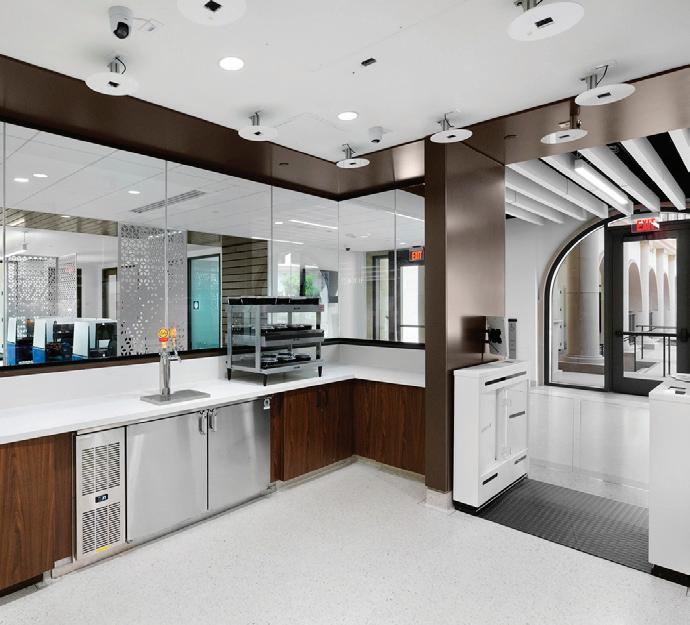
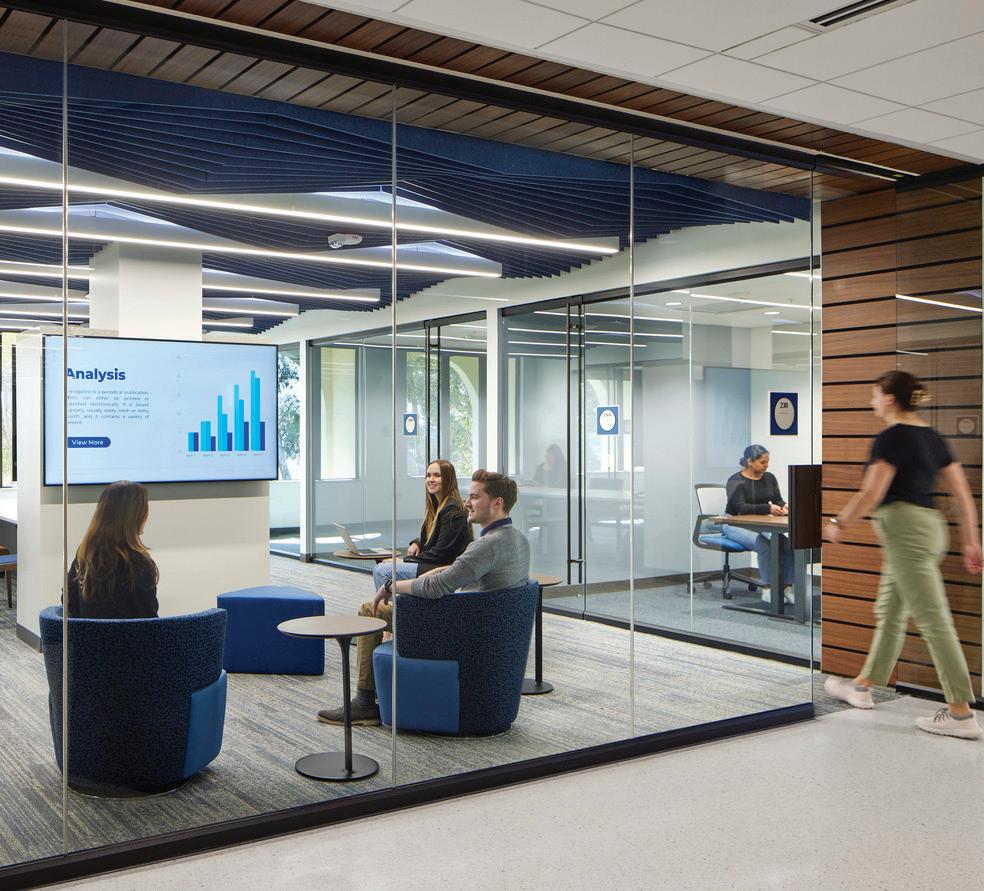

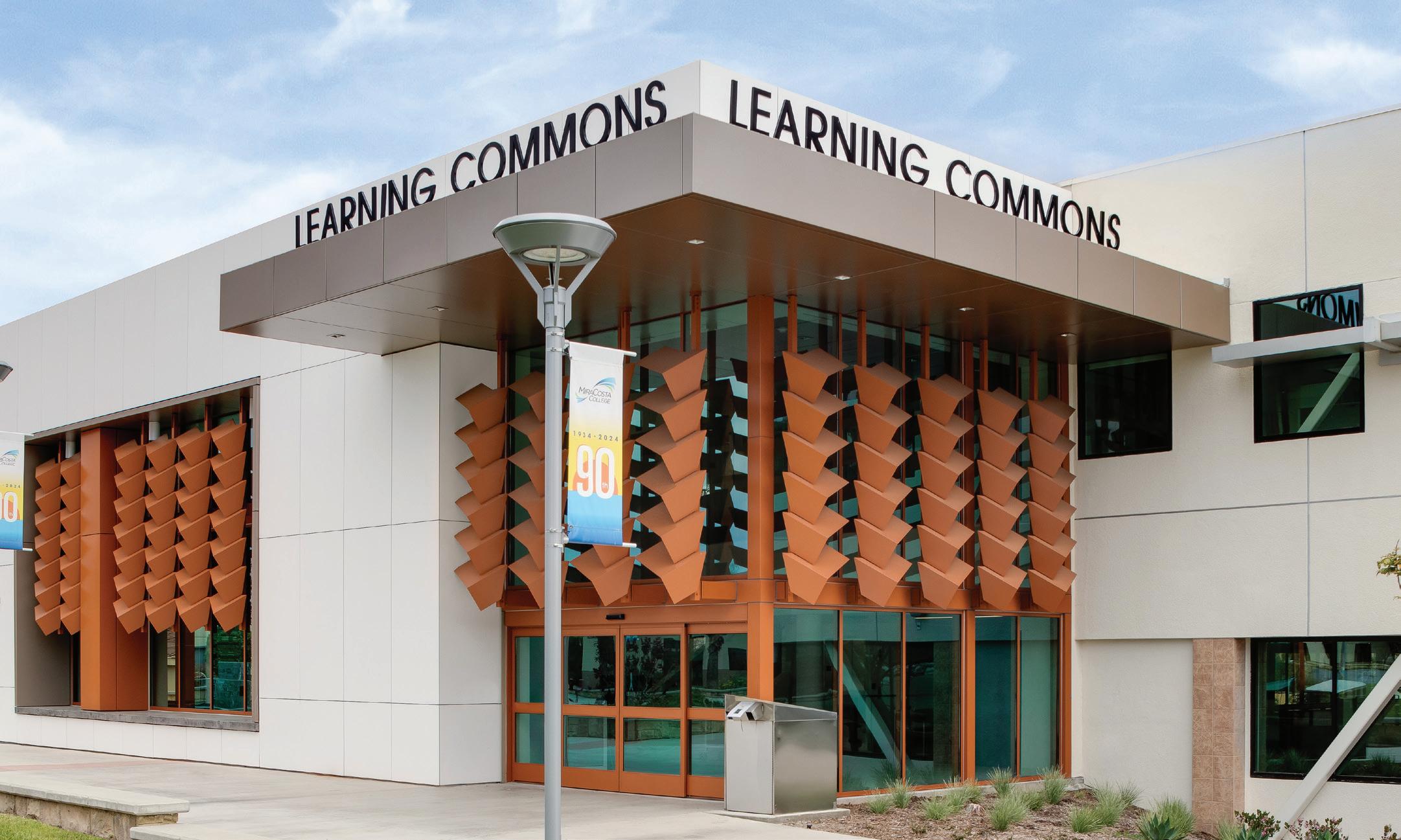
MIRA COSTA COLLEGE DISTRICT
LIBRARY RENOVATION
SIZE 50,000 SF
• Full 2-Story Renovation
• Classroom Areas
• Collaboration Areas
• Library Space
• Office Space
• Occupied Campus
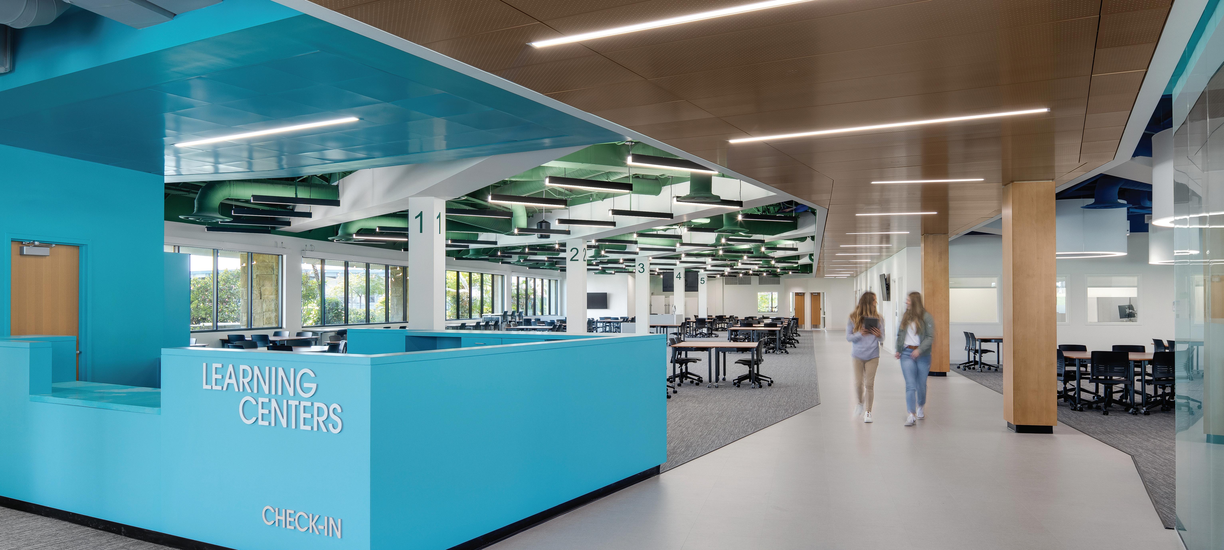
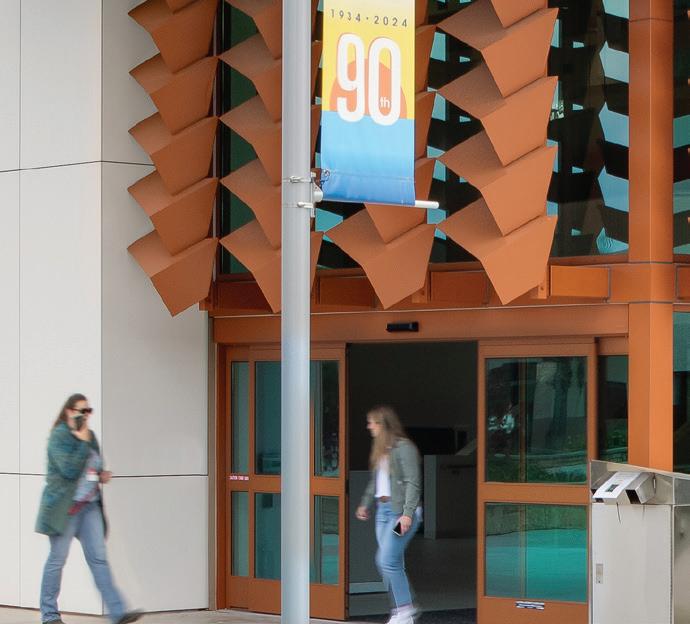
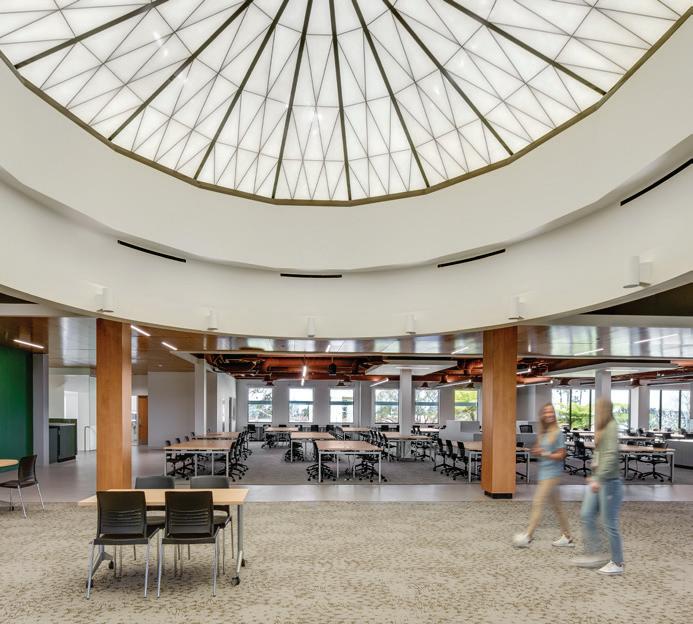
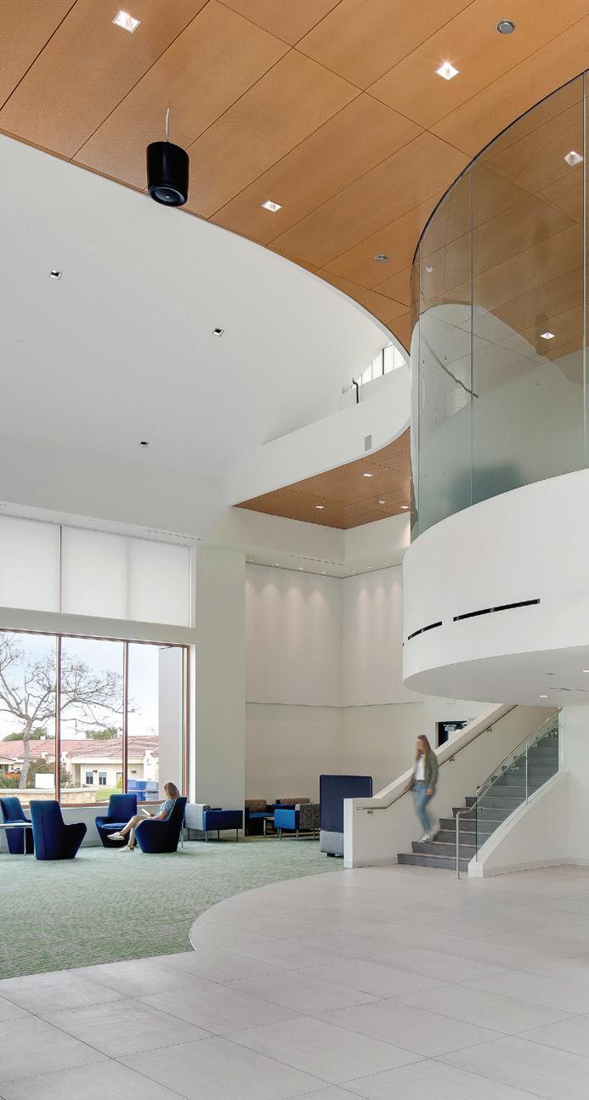
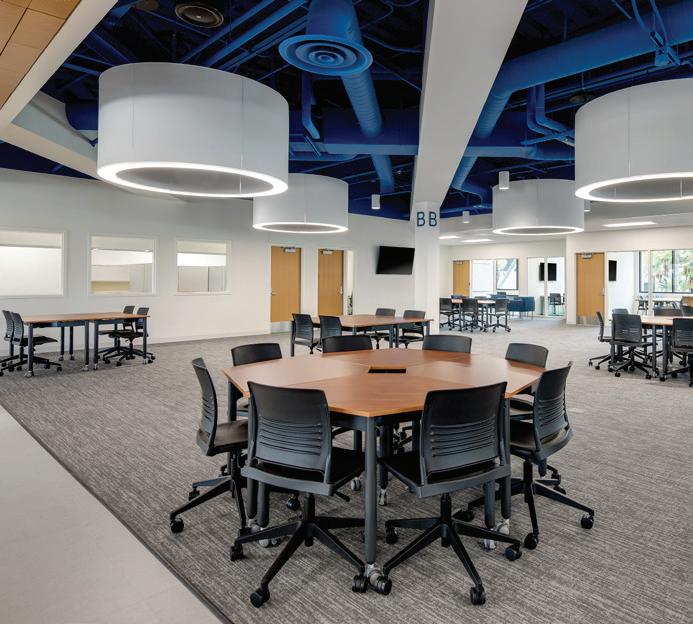
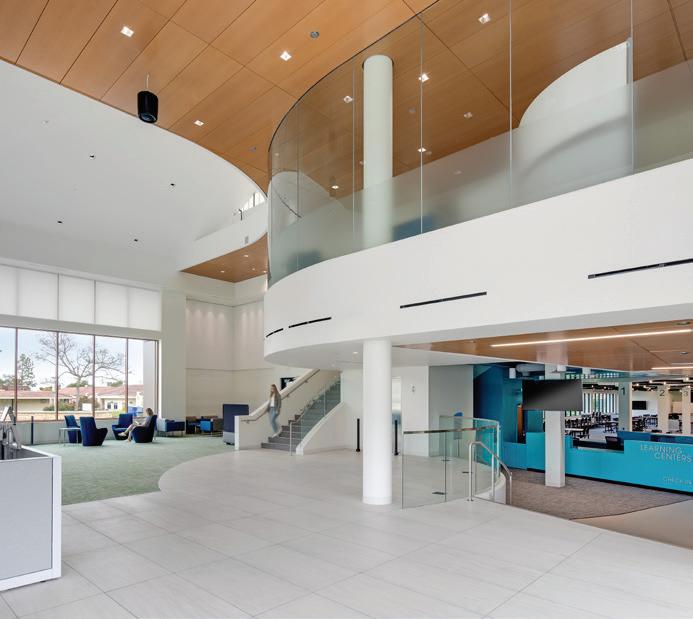

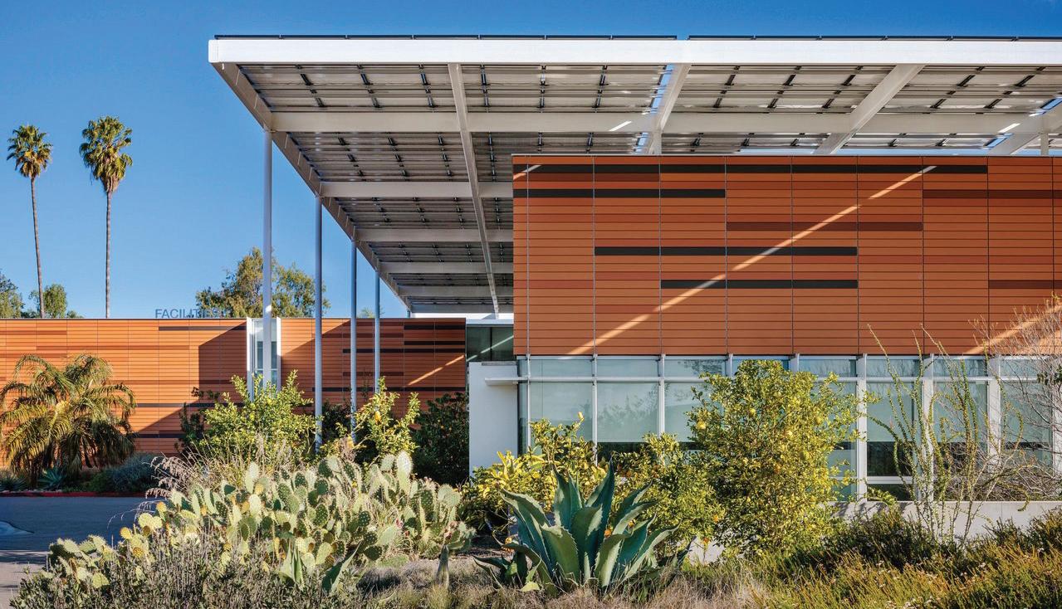
PALOMAR COMMUNITY COLLEGE DISTRICT
MAINTENANCE & OPERATIONS COMPLEX
SIZE 28,000 SF
• Progressive Design-Build (Award Winner)
• Net Zero Energy / LEED Platinum / LBC Petal
• 2 Buildings with 344 Solar Panels
• Office Space
• Collaborative Areas
• Breakroom
• Warehousing, Metal / Welding Shop
• Multiple Trades for Maintenance Winner of 16 Project Awards
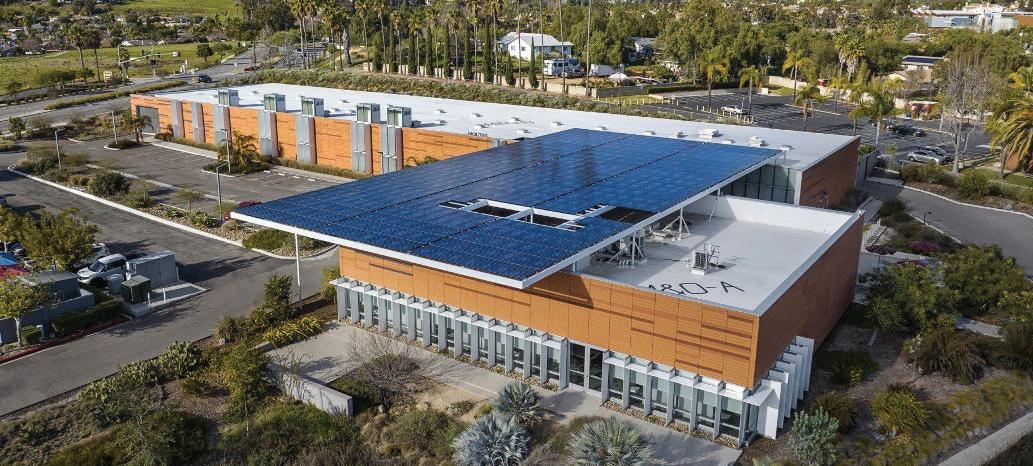
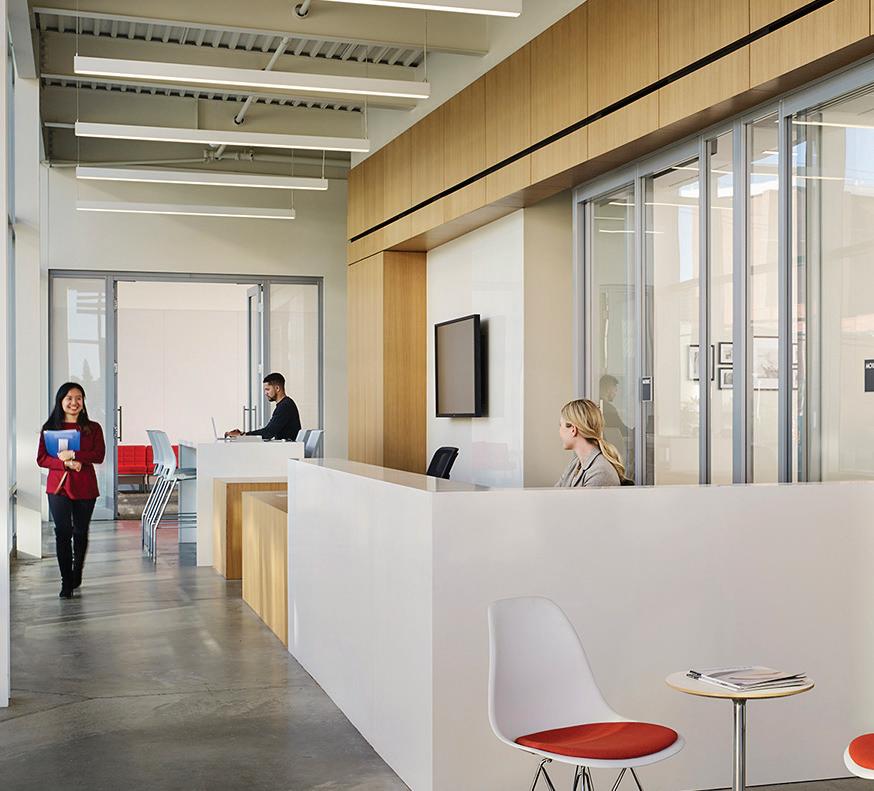
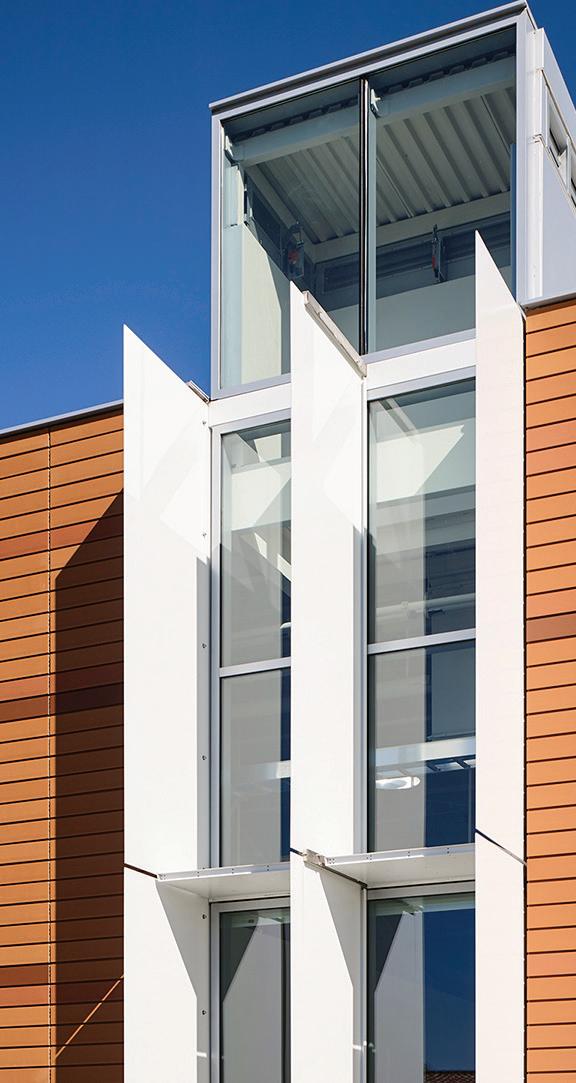
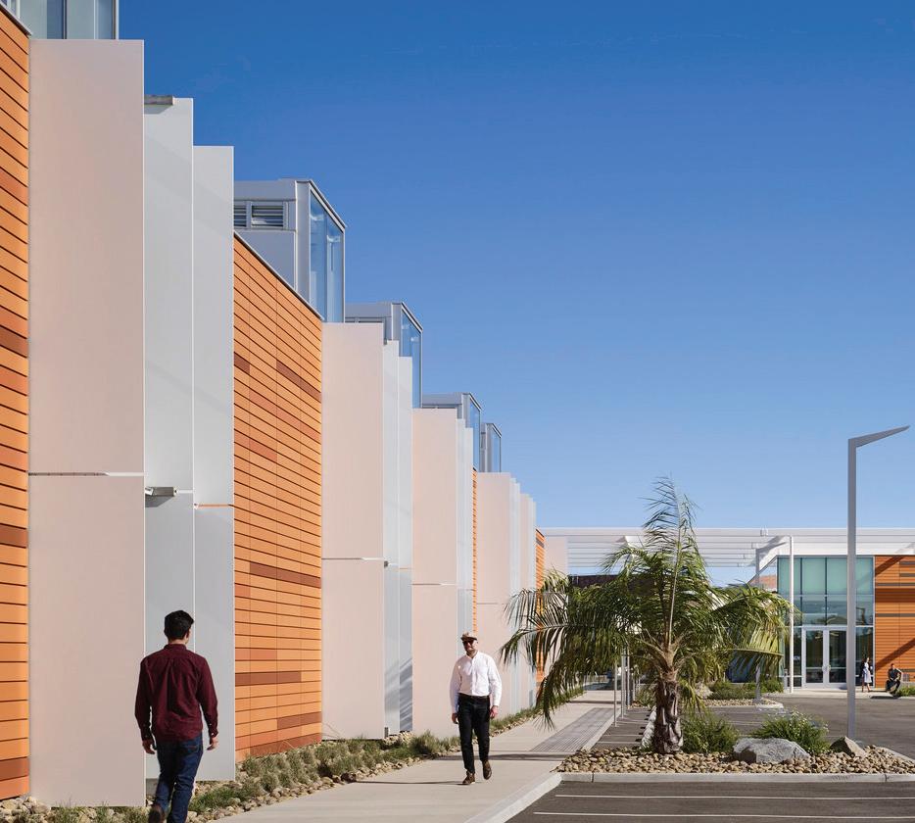
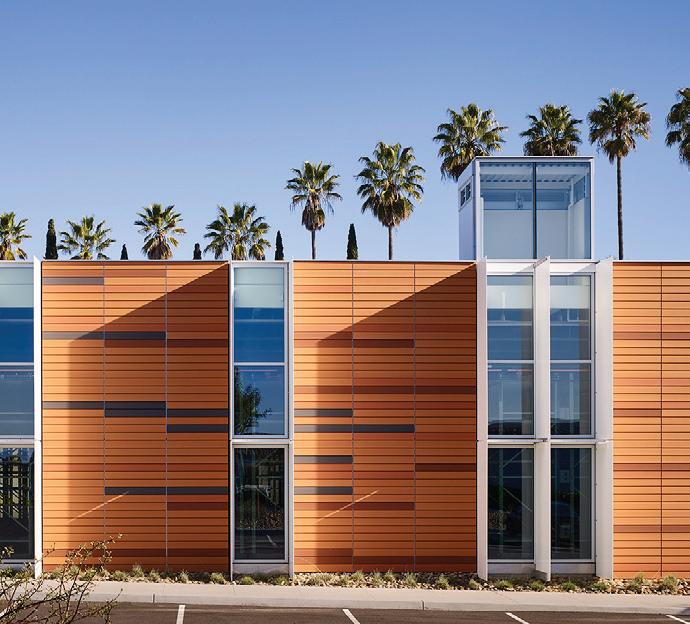

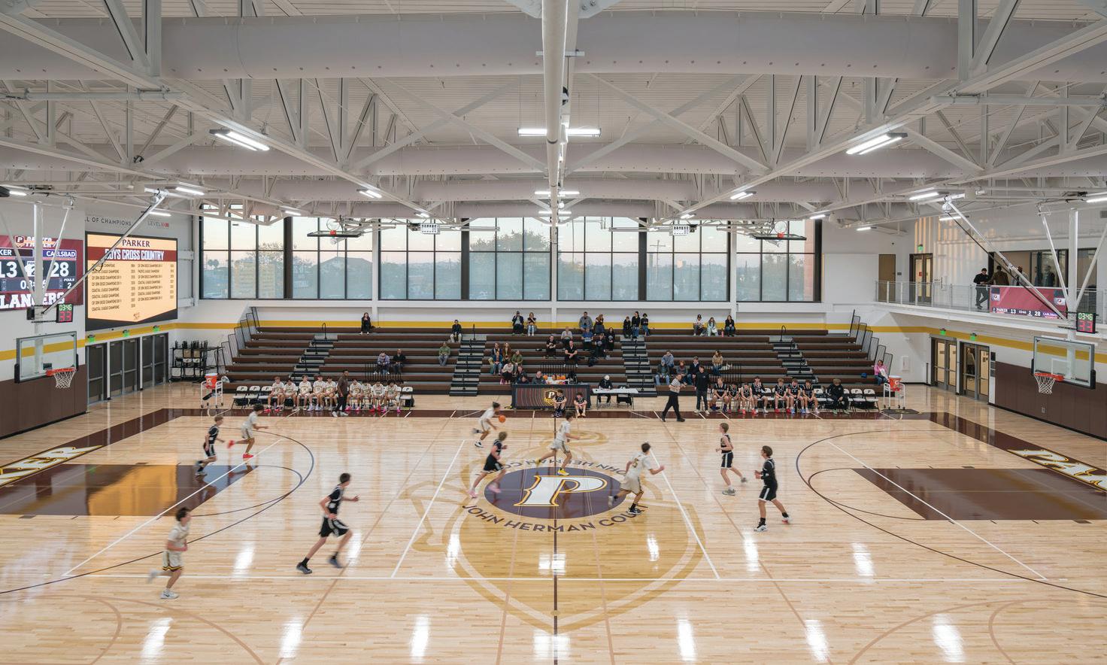
FRANCIS PARKER SCHOOL
PHASE 8 ATHLETIC COMPLEX
SIZE 48,770 SF
• Athletic Complex
• Concrete Parking Structure
• New Aquatics Center
• Multi-purpose Room
• Classrooms
• Office Suites
• Open Office Layouts
• Lifeguard Office
• Bleachers & Spectator Seating
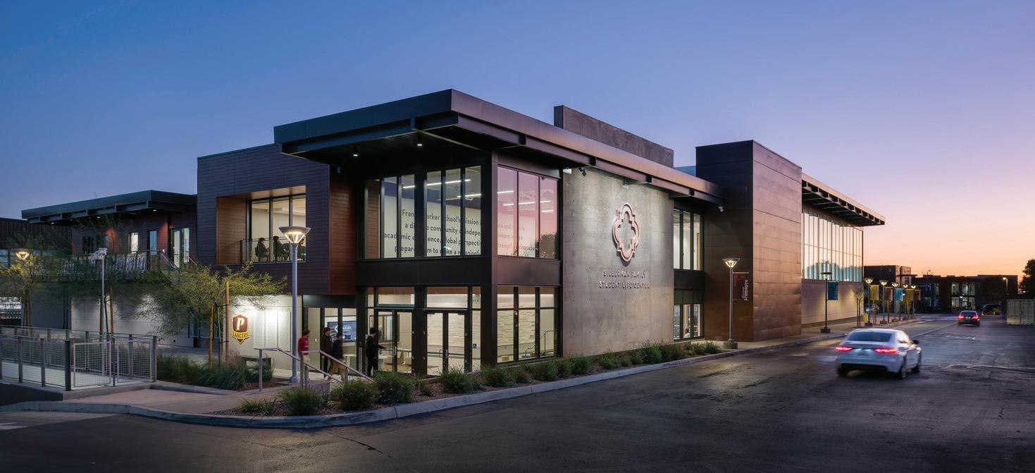
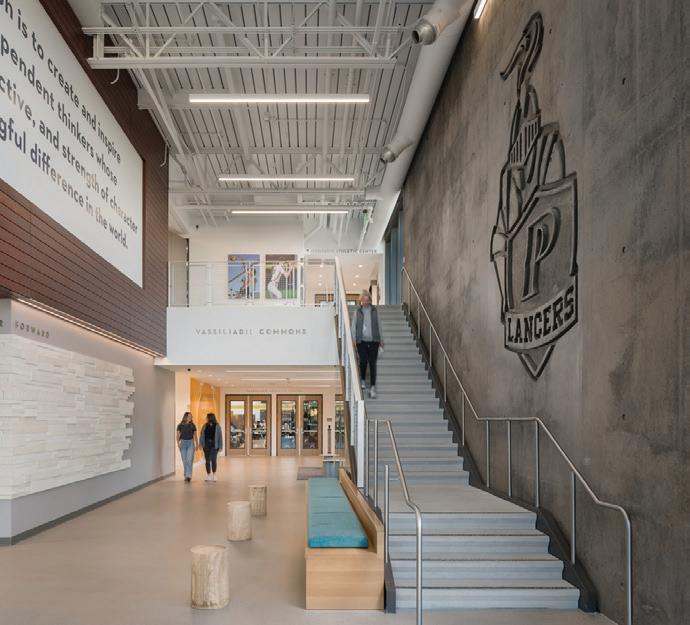
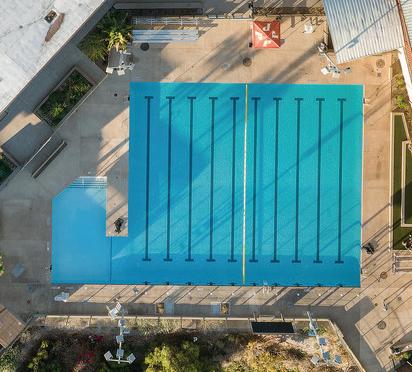
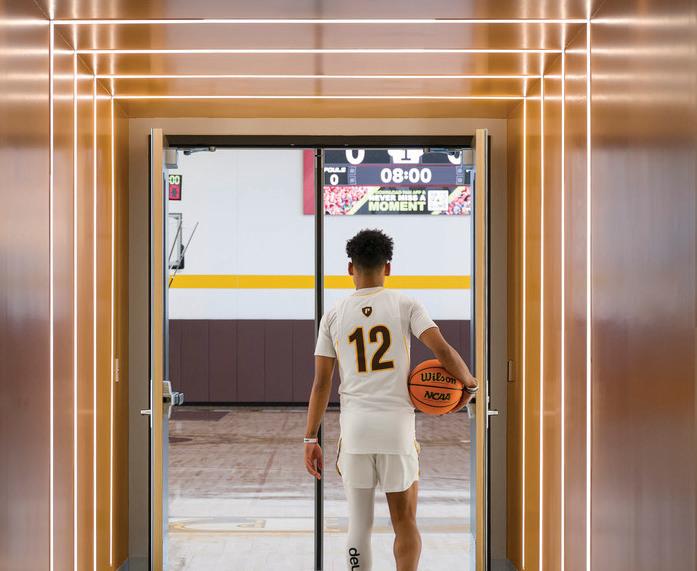
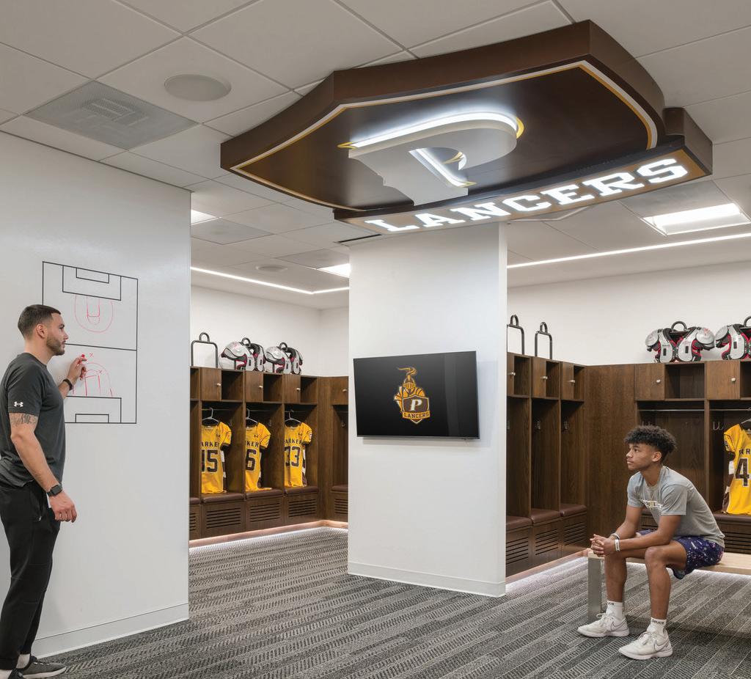
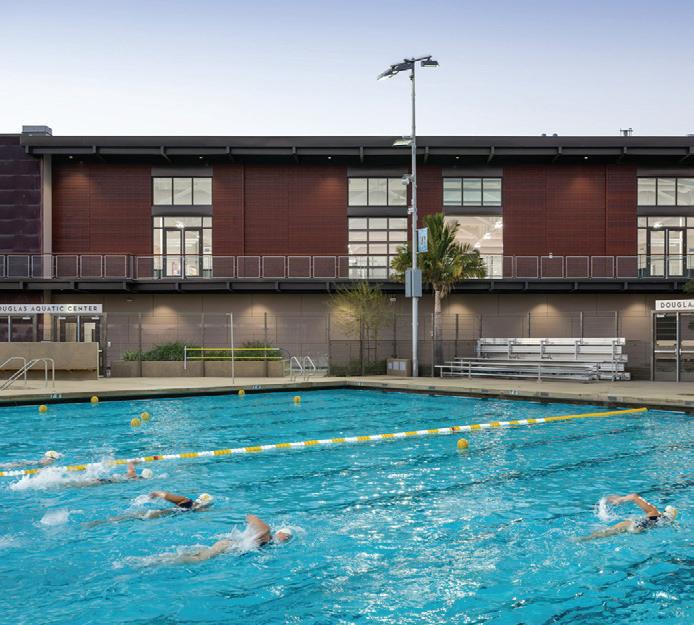

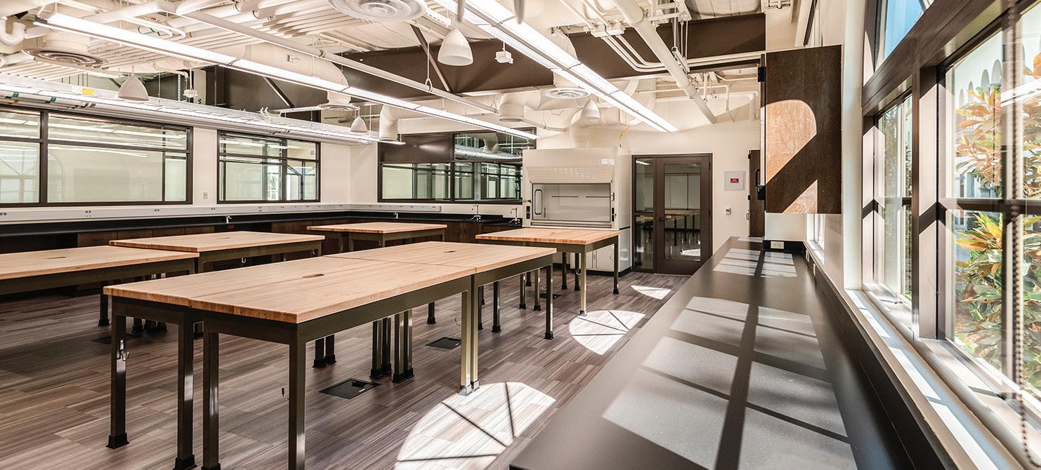
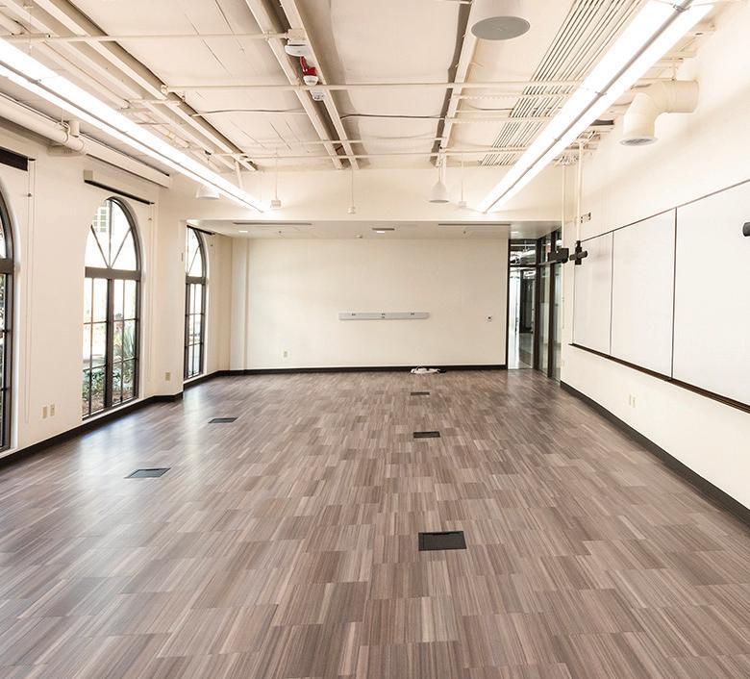
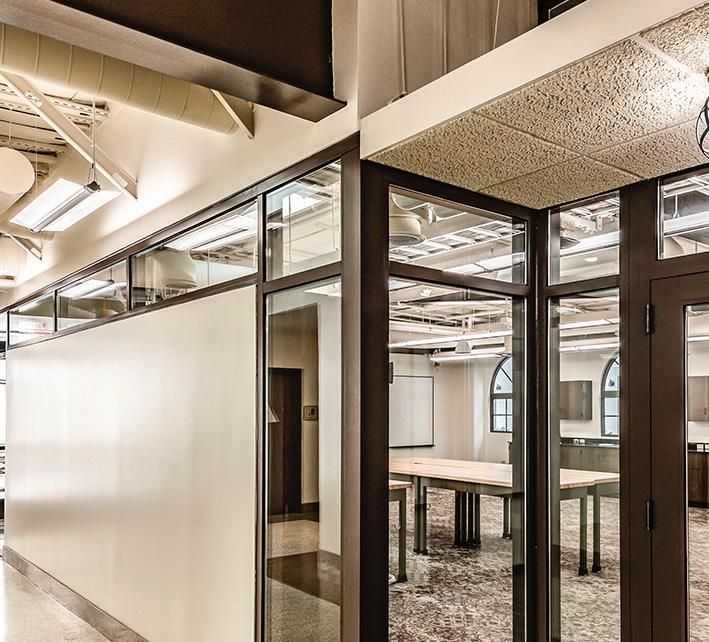
UNIVERSITY OF SAN DIEGO
LOMA HALL PHASES 1 & 2
SIZE 23,950 SF
• Renovation / Tenant Improvement
• Rapid Prototyping Lab & Classrooms
• Shop Area, Lobby & Corridors
• Ideation Space
• Private Offices & Classrooms
• Courtyard
• Landscaping & Hardscape
• Wet & Dry Labs
• LEED Silver
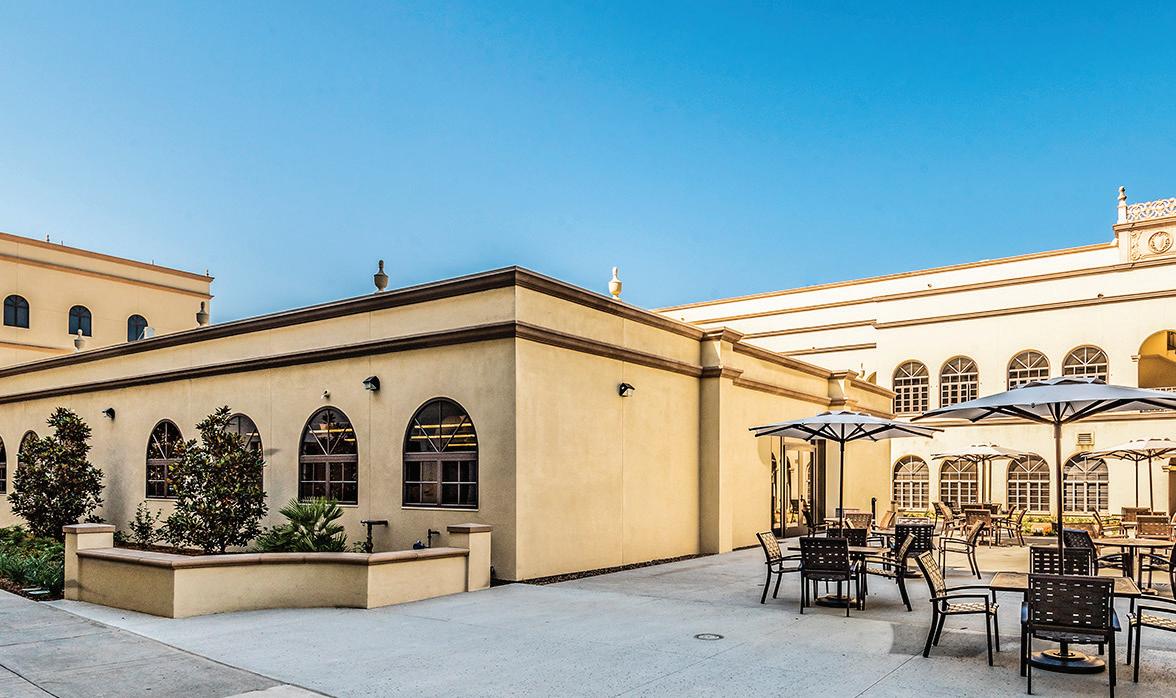
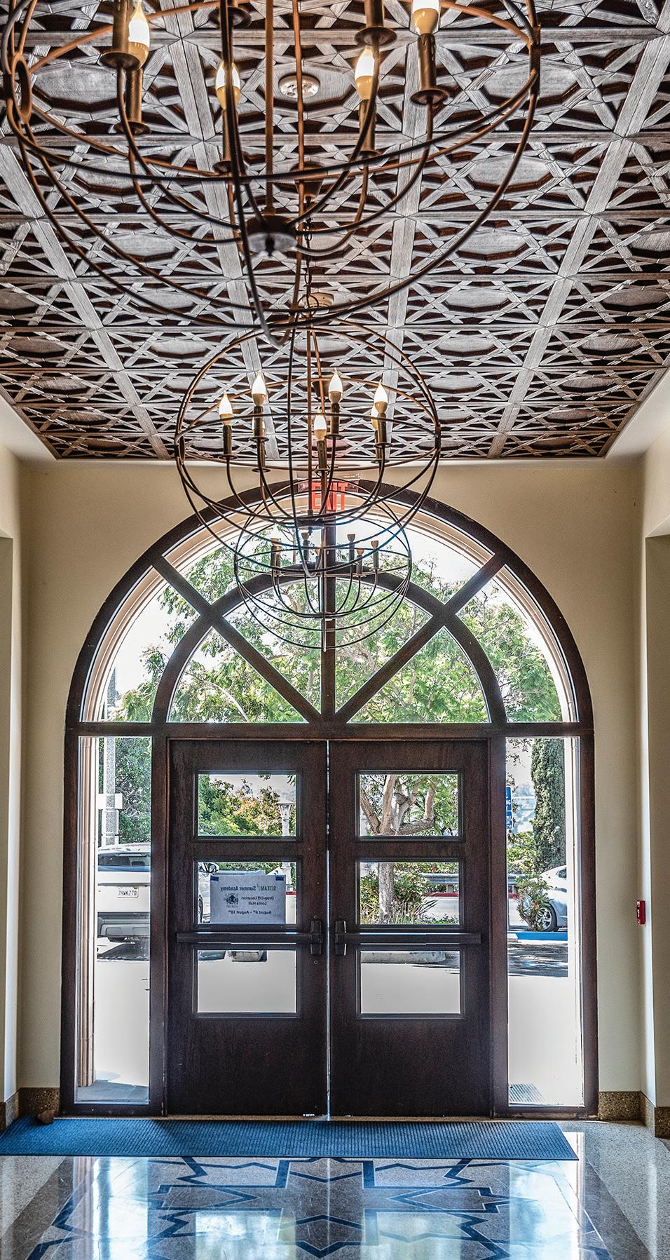
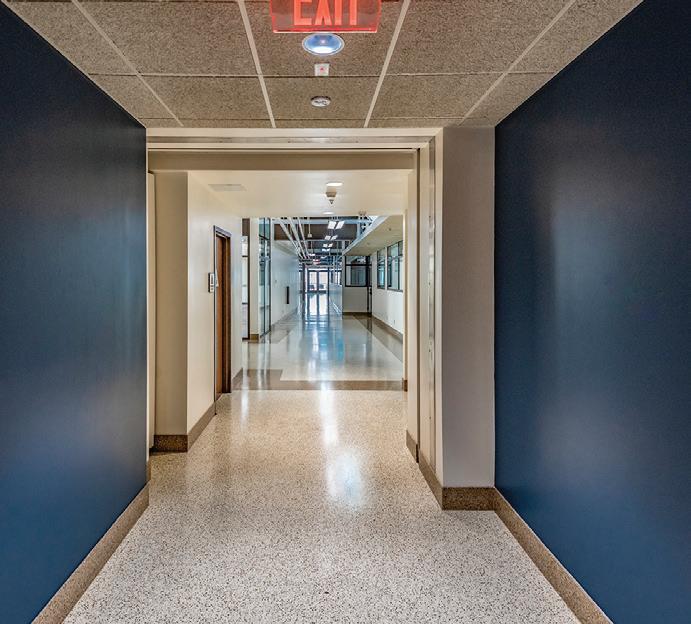

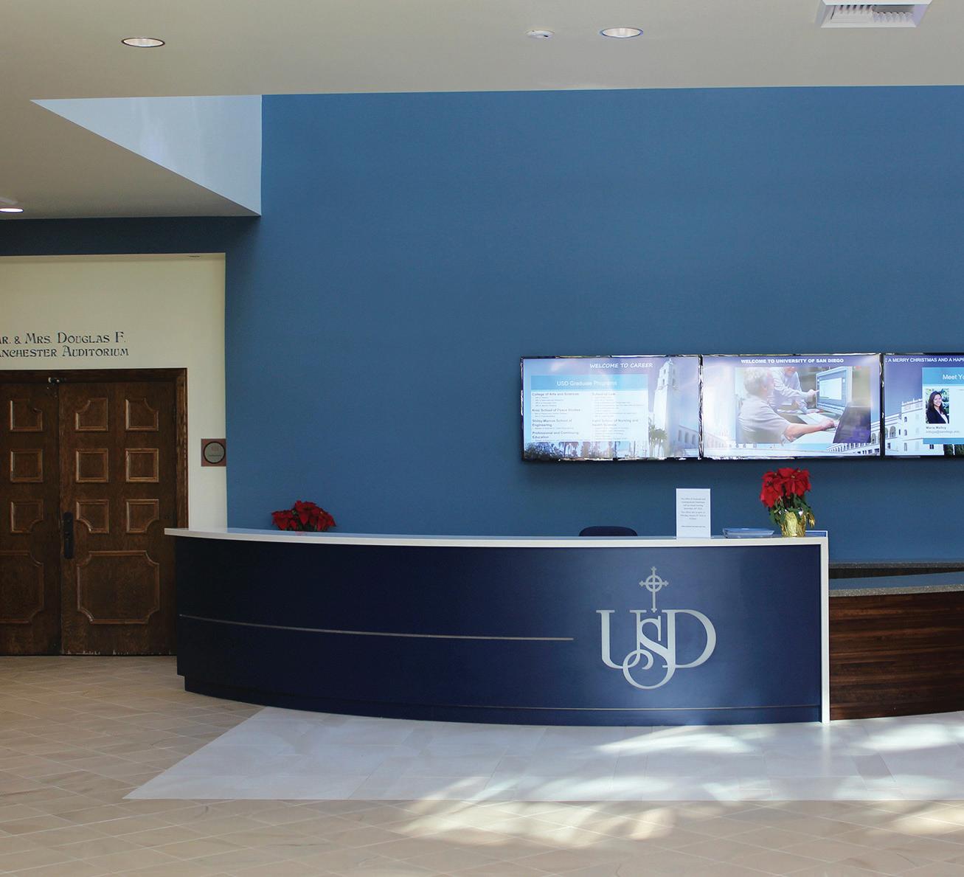
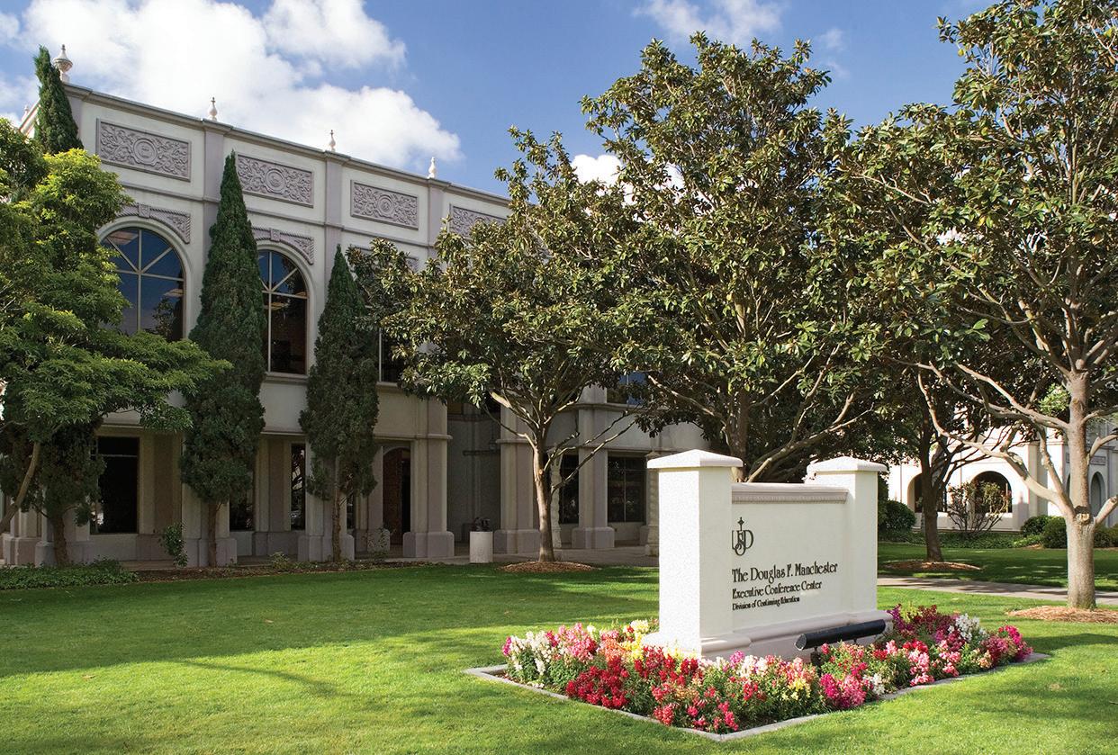
UNIVERSITY OF SAN DIEGO
MANCHESTER HALL
SIZE 13,864 SF
• Front Facade
• Lobby
• HVAC Upgrades
BARCELONA HALL
SIZE 9,500 SF
• Office Space
• Conference Rooms
• Occupied Campus
UNIVERSITY KITCHEN SIZE 3,325 SF
• Bakery & Pastry Area
• Dry Storage
• Food Prep Areas
• Catering Prep Areas
• Hot Catering Area
• Walk-in Coolers & Freezers
• Pot Washware Wash
• Adjacent Upscale Restaurant
• Ala Carte Dining Services
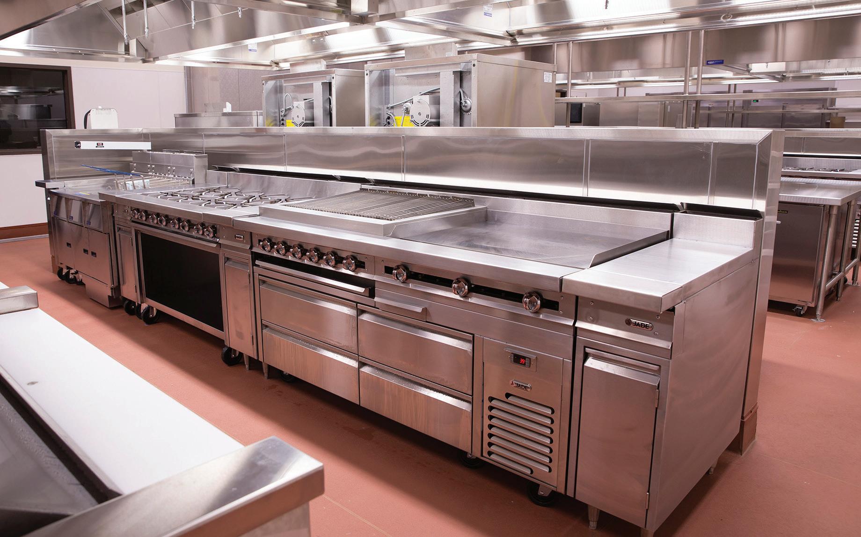
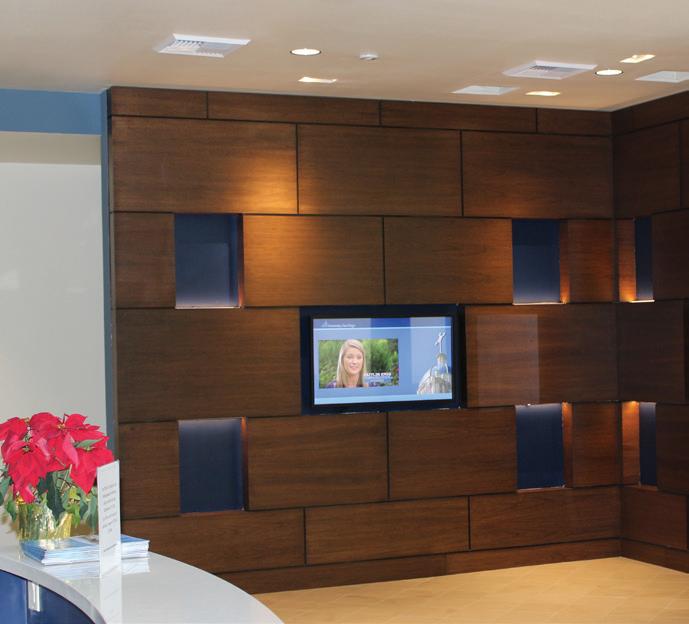
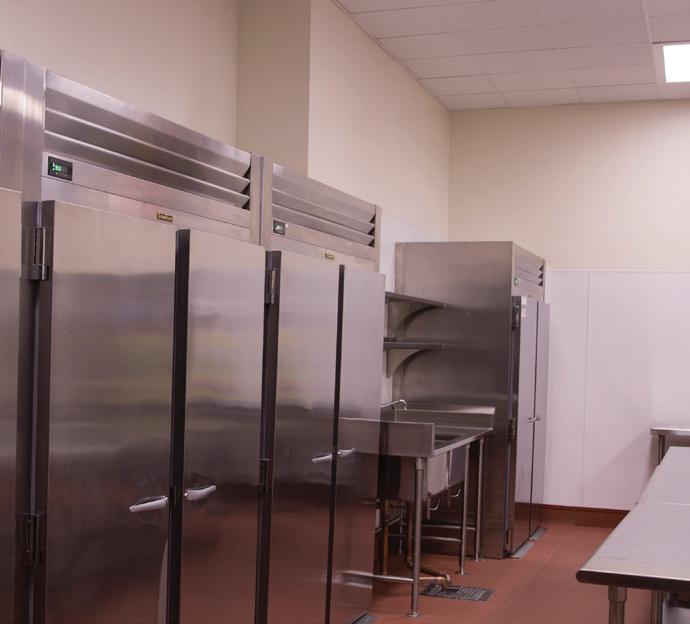

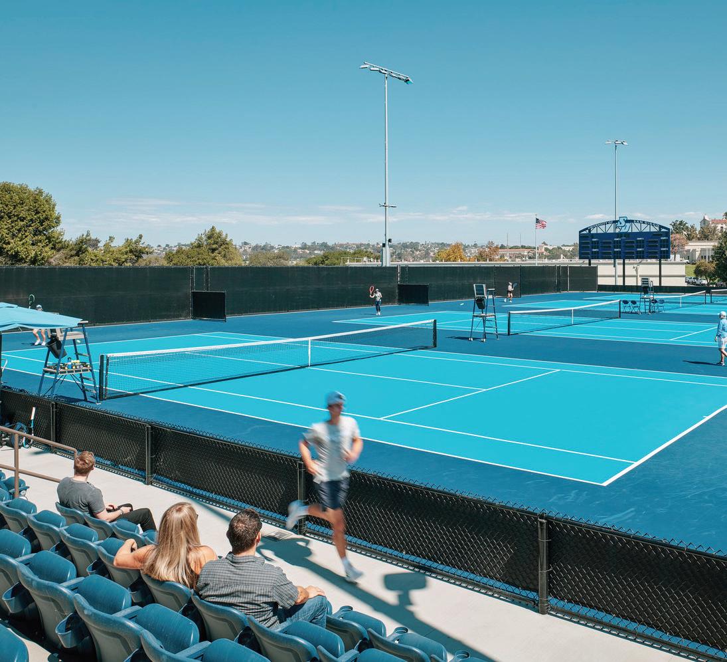
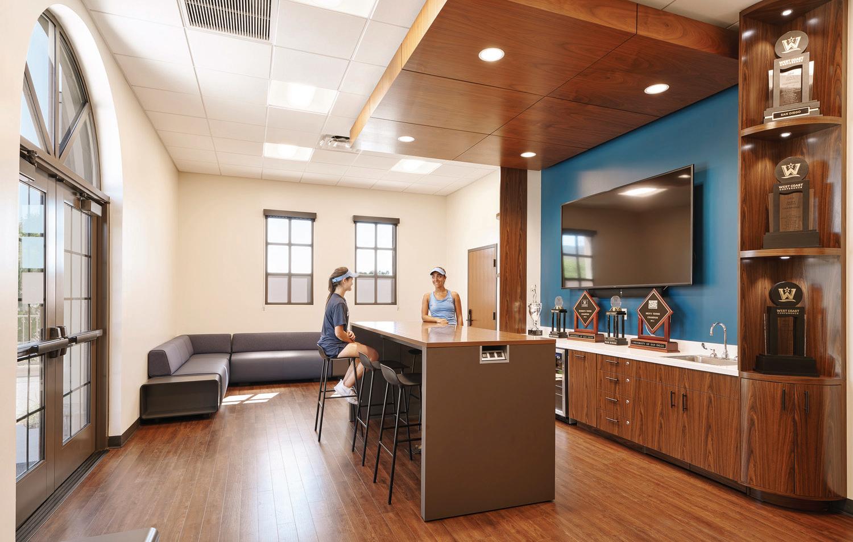
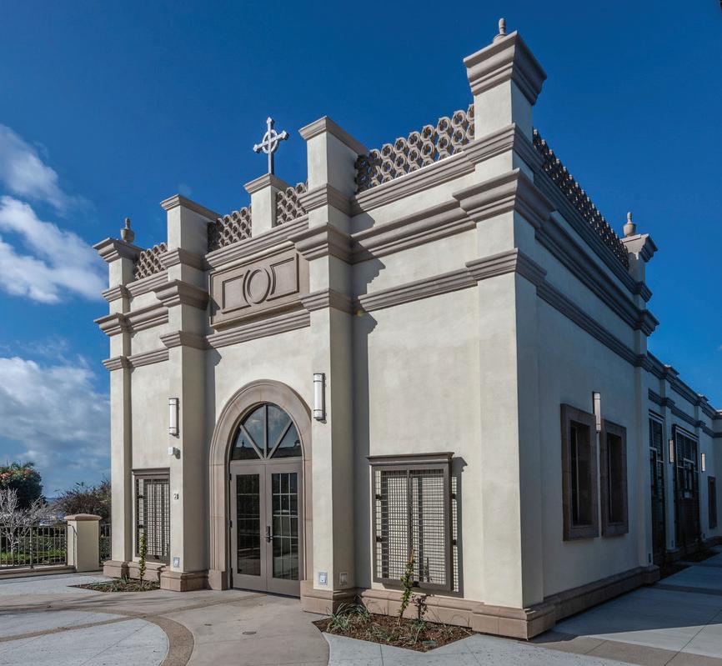
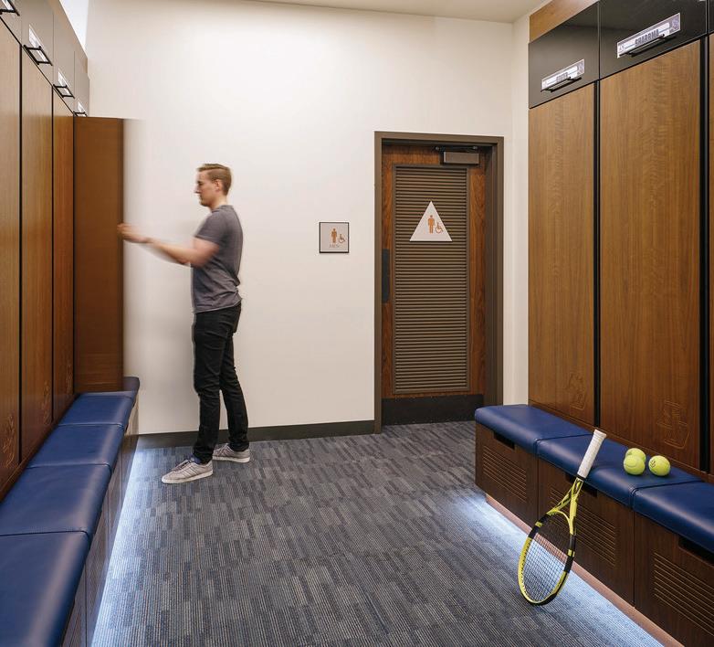
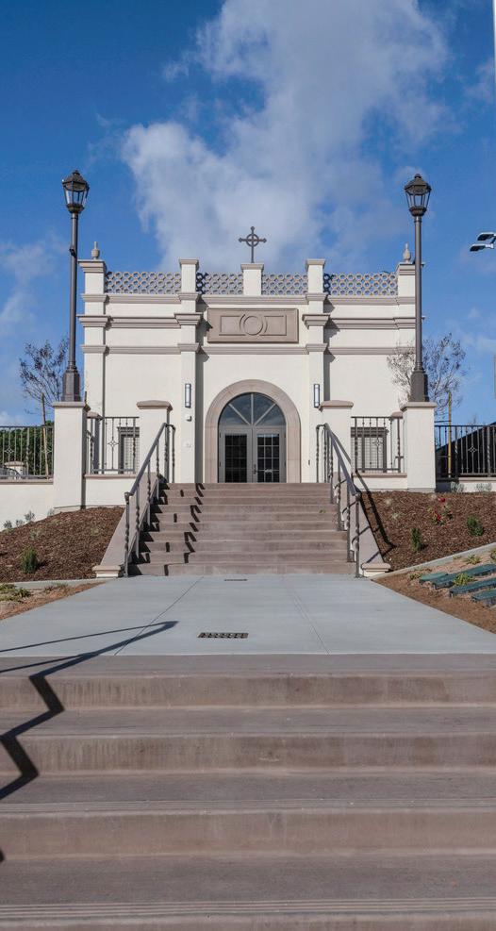
UNIVERSITY OF SAN DIEGO HOGAN TENNIS CENTER
SIZE 111,535 SF
• Tennis Building
• Sitework
• Locker Rooms
• Training Room
• Collaborative Areas
• Private Offices
• Reception Area
• Resurfaced Tennis Courts
• Landscaping
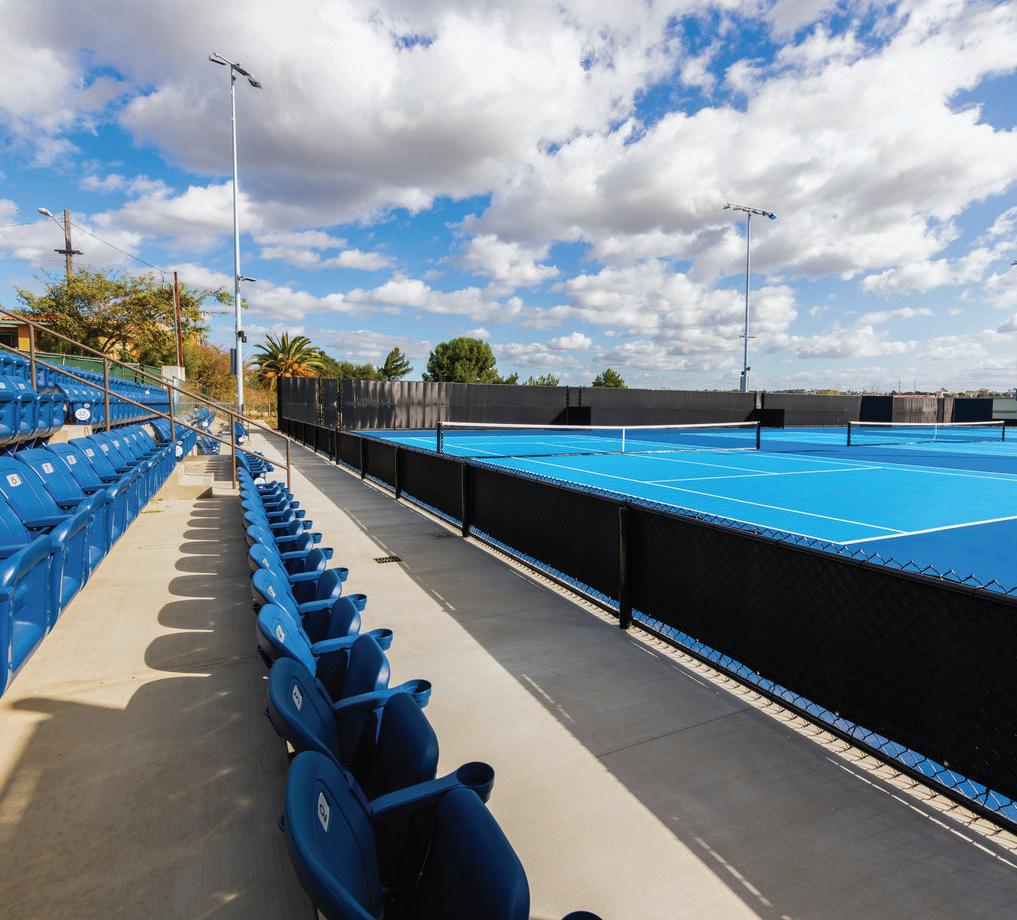
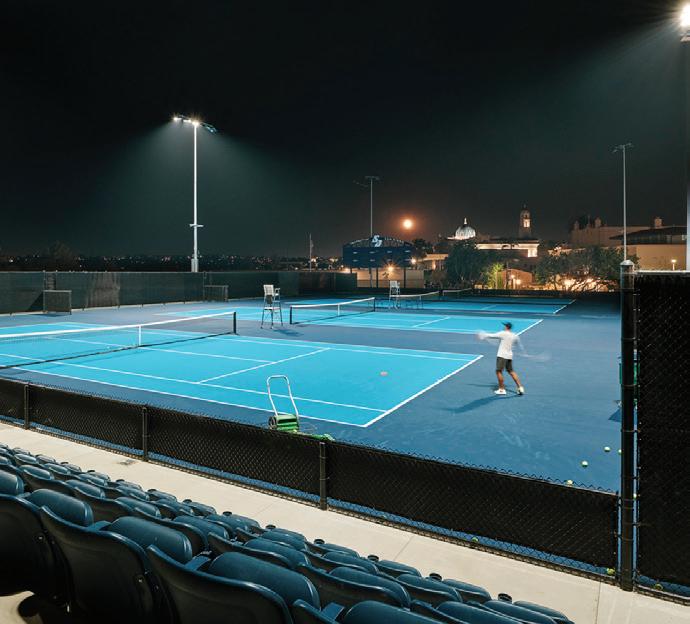

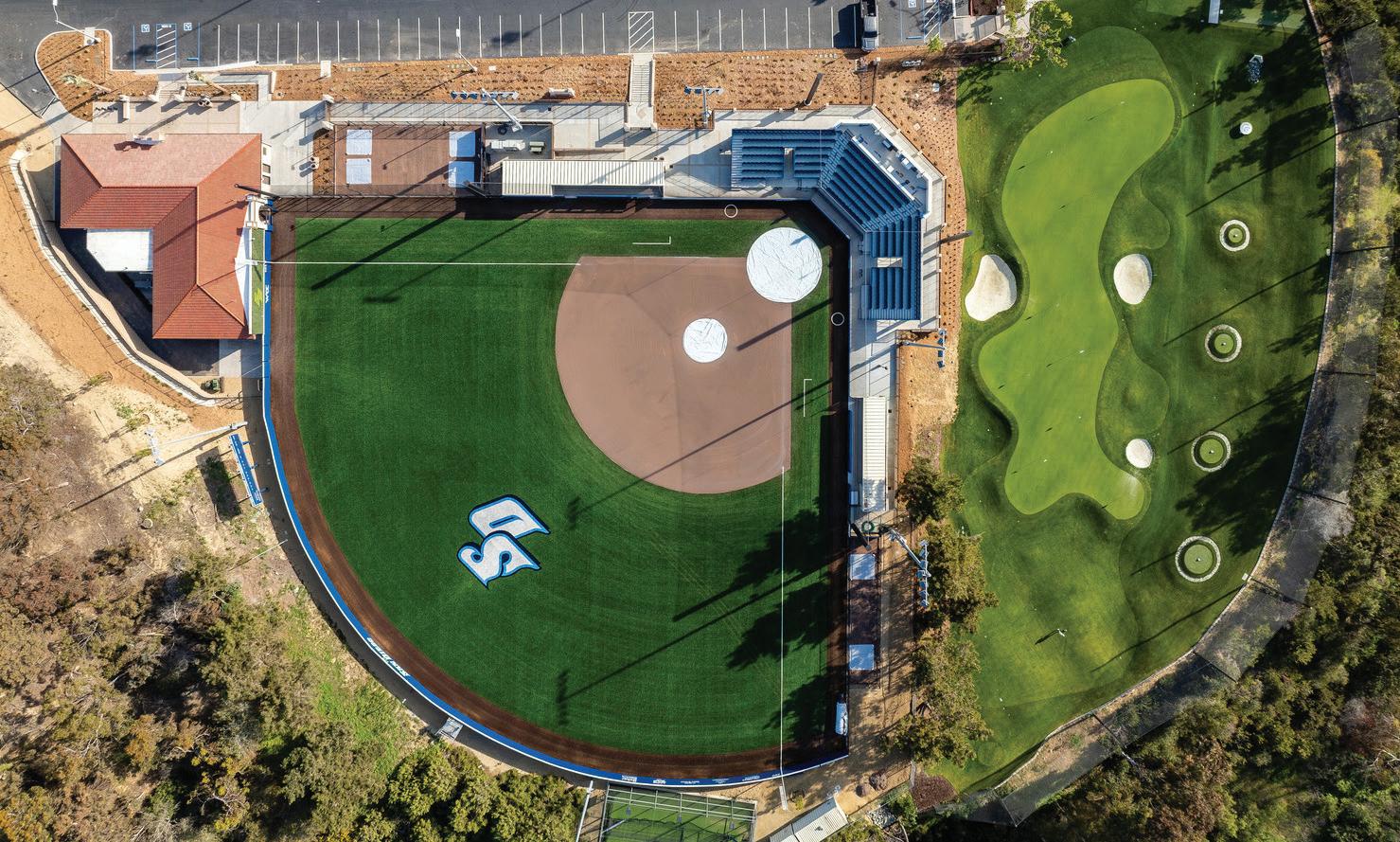
UNIVERSITY OF SAN DIEGO
SOFTBALL COMPLEX
SIZE 4,500 SF
• Softball Building
• Resurfaced Playing Field
GOLF COURSE
SIZE 44,000 SF
• Landscaping / Hardscaping
• Demolition of Existing Structure
• Protection of Habitat Areas
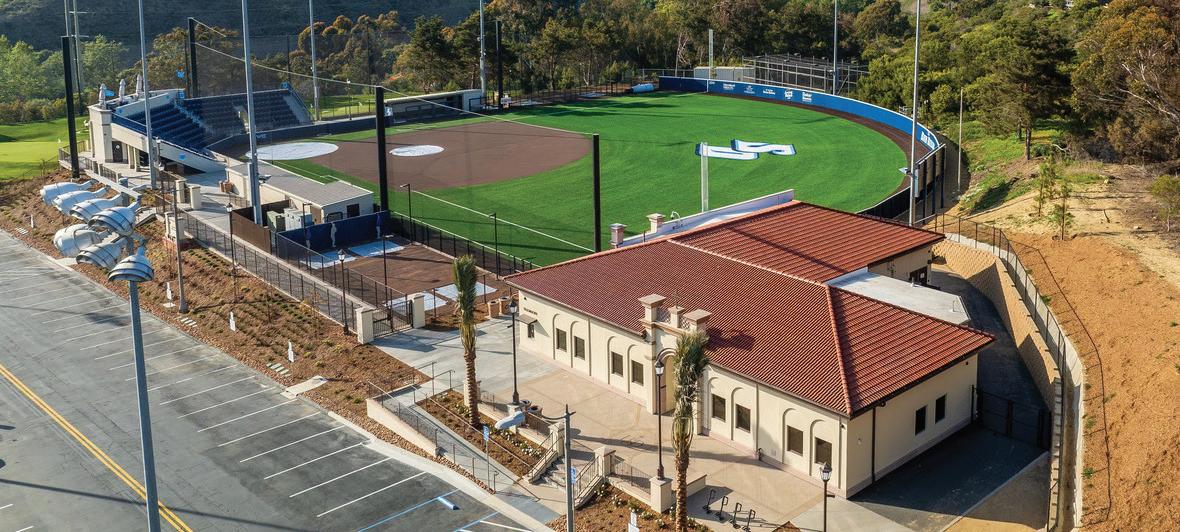
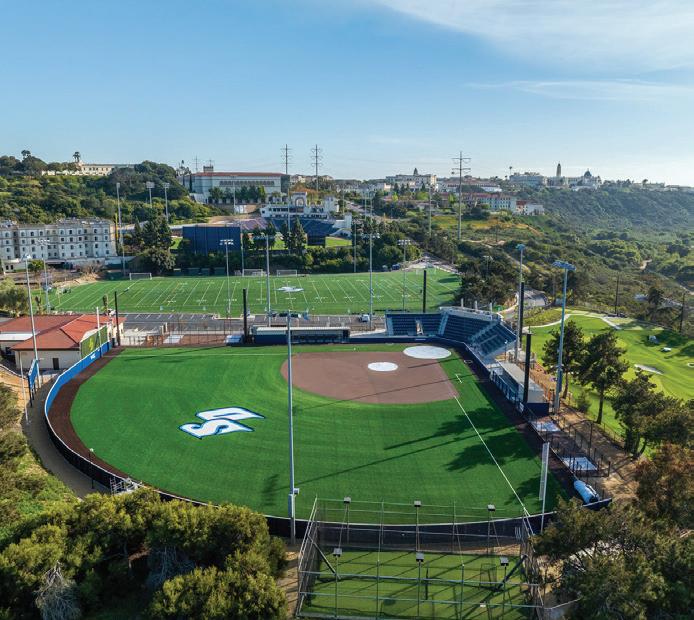
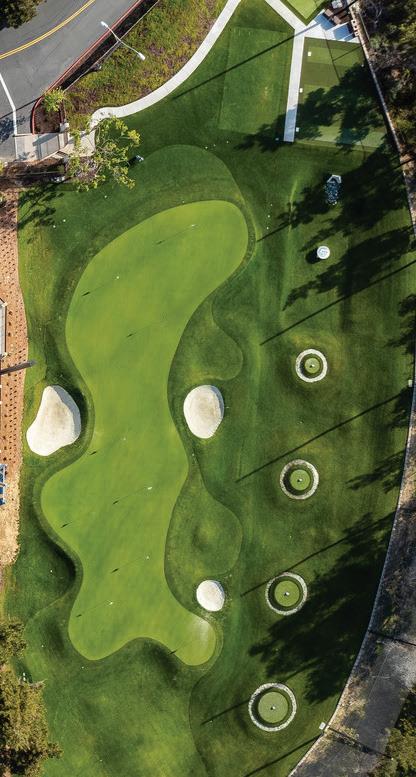
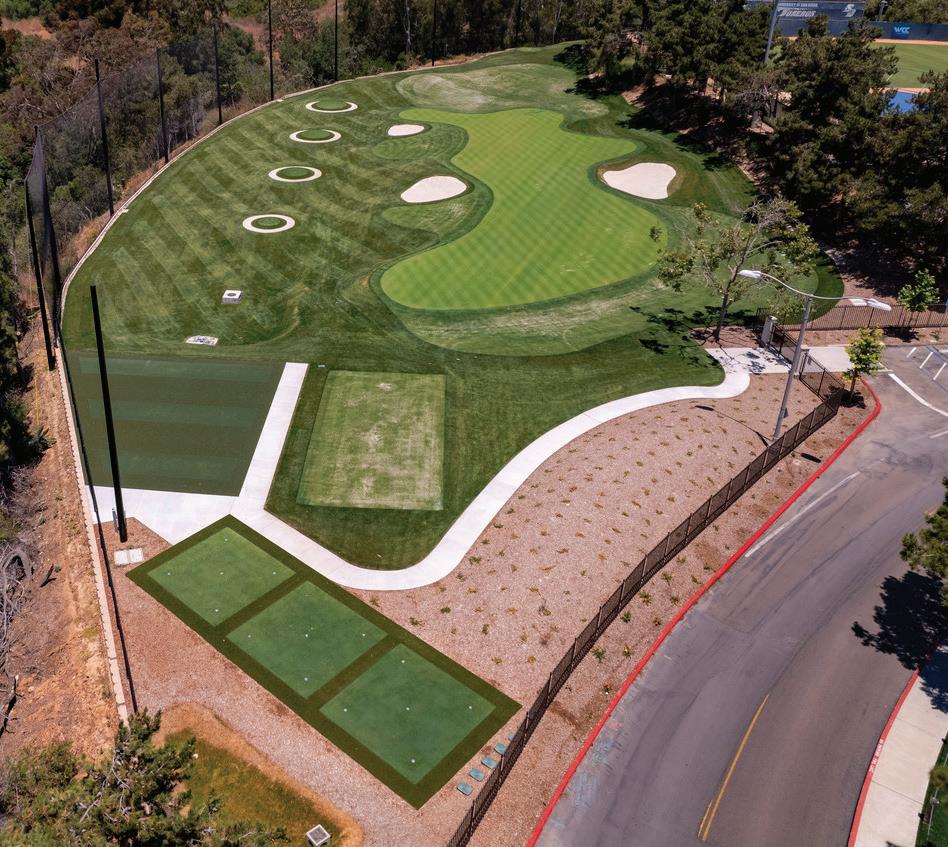
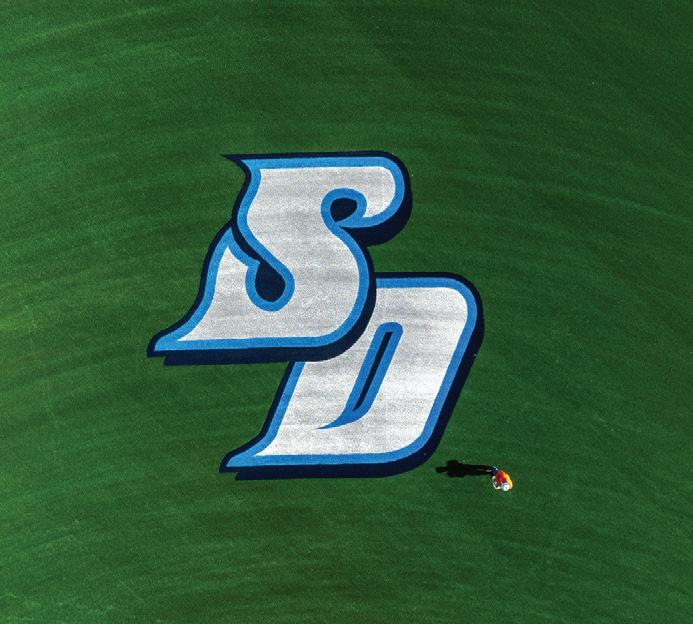

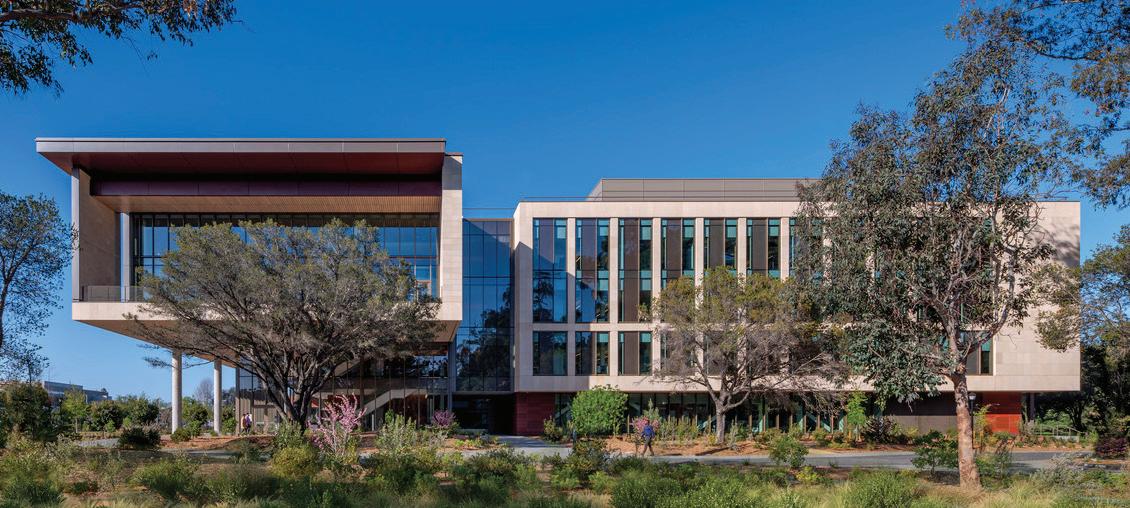
v STANFORD UNIVERSITY CENTER FOR ACADEMIC MEDICINE BUILDING SIZE 168,730 SF
• 4-Story Faculty Office Building
• Office Space & Conference Rooms
• Full-service Kitchen, Dining Area
• Fitness Center
• Courtyard Area
• 3-Levels of Underground Parking
• SVBJ Structures Award: Health Care
• AIA Silicon Valley Merit Award in Architecture Winner of 2 Project Awards
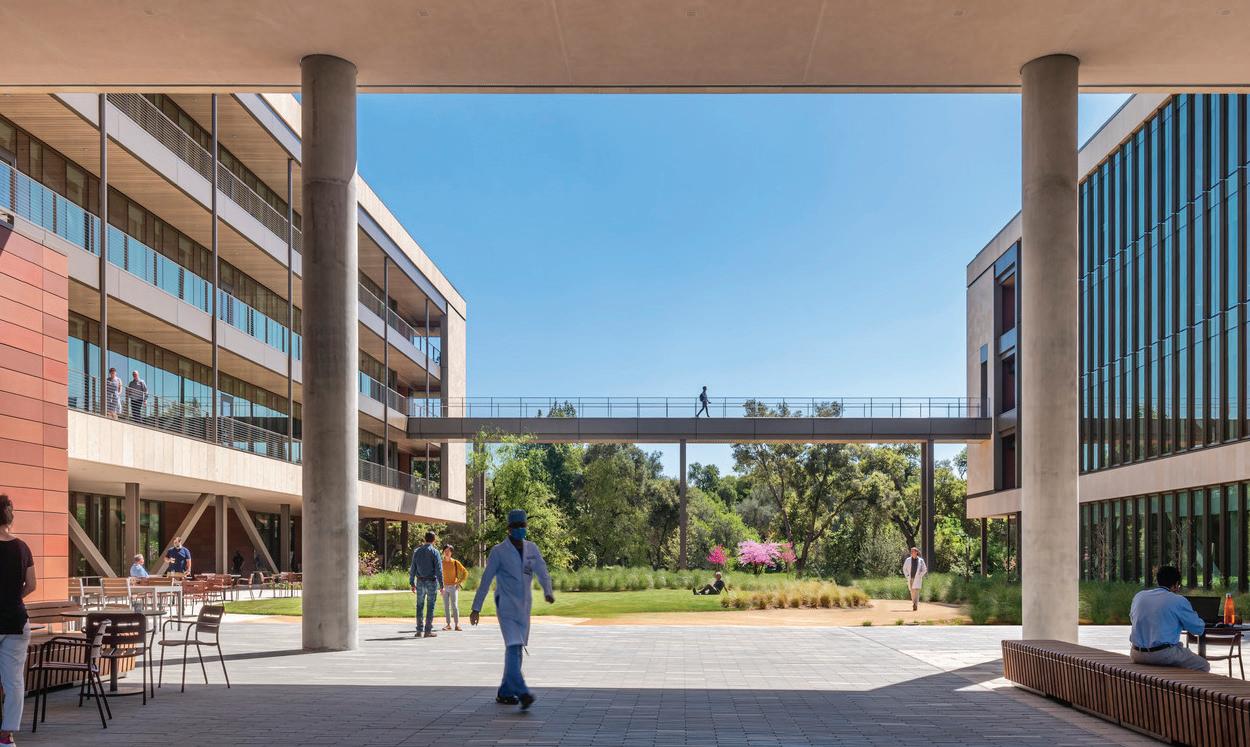
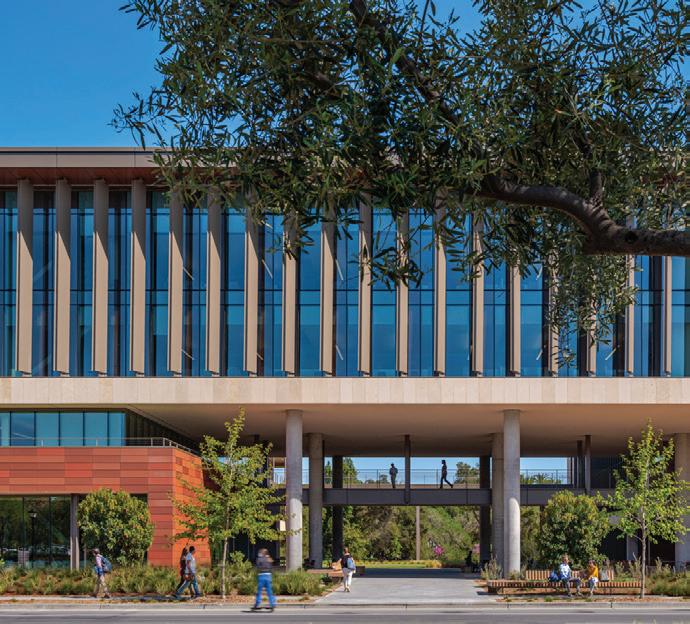
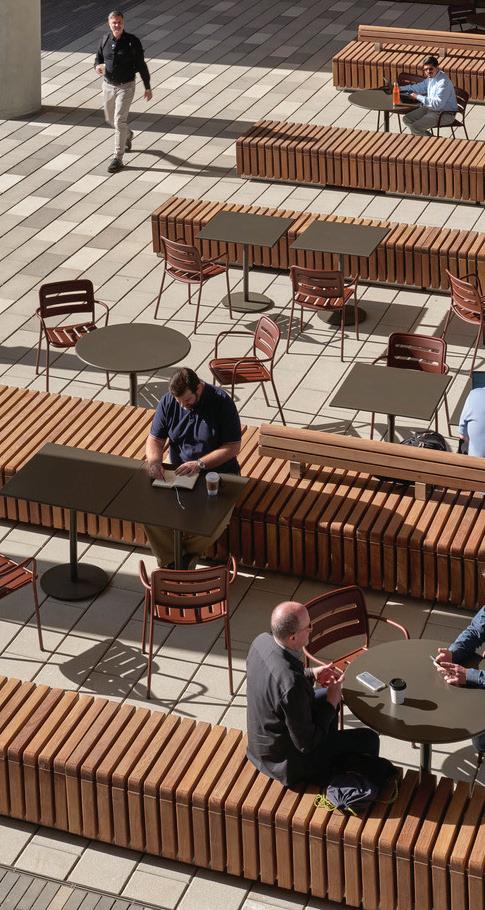
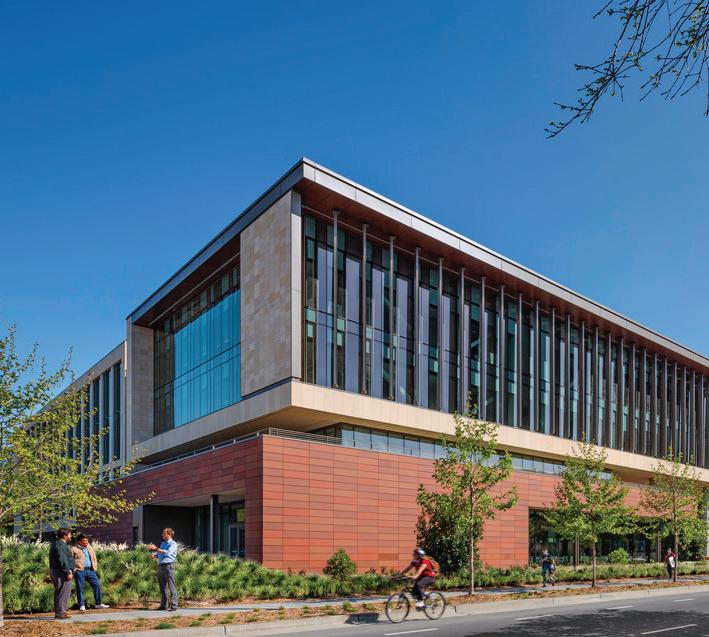
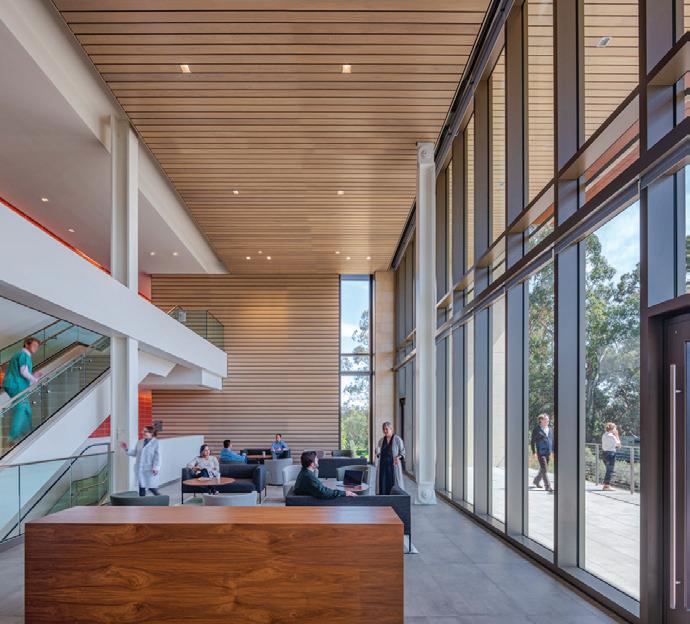

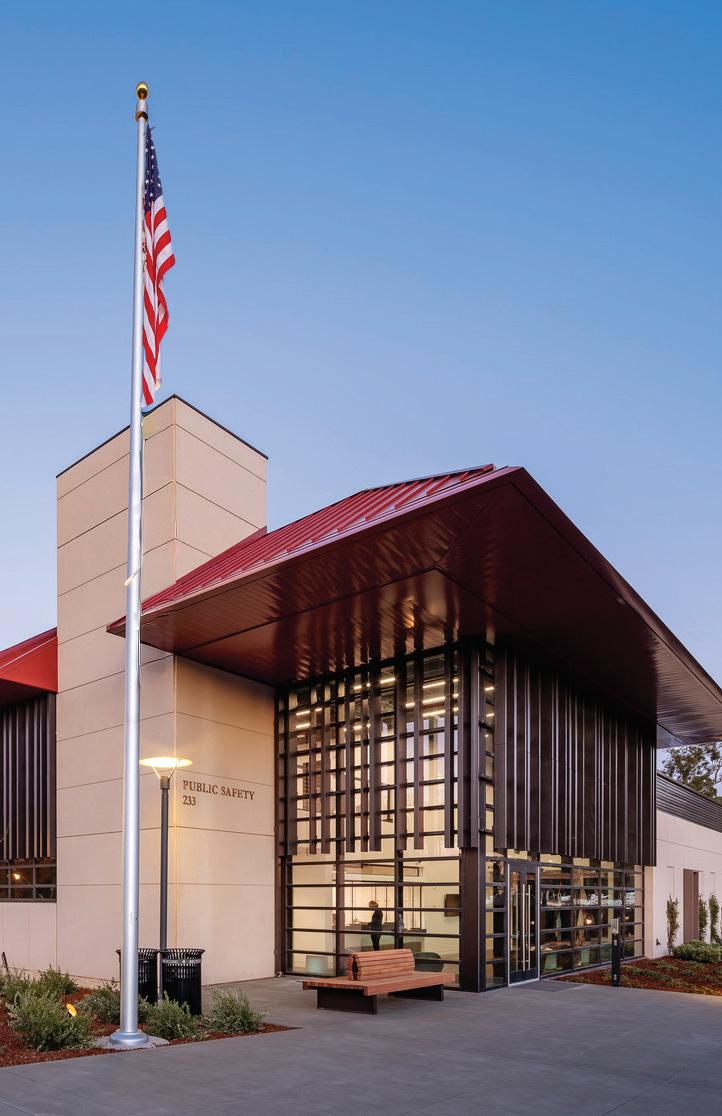
STANFORD UNIVERSITY
PUBLIC SAFETY BUILDING
SIZE 30,000 SF
• Main Hub Consolidation
• Prisoner Processing
• Equipment / Evidence Storage
• Locker Rooms
• Shower Rooms
• Admin Offices
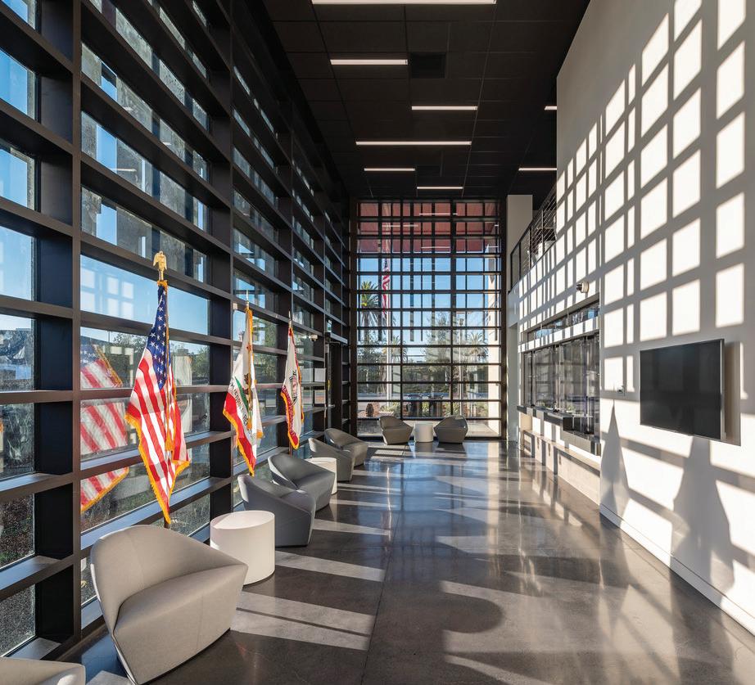
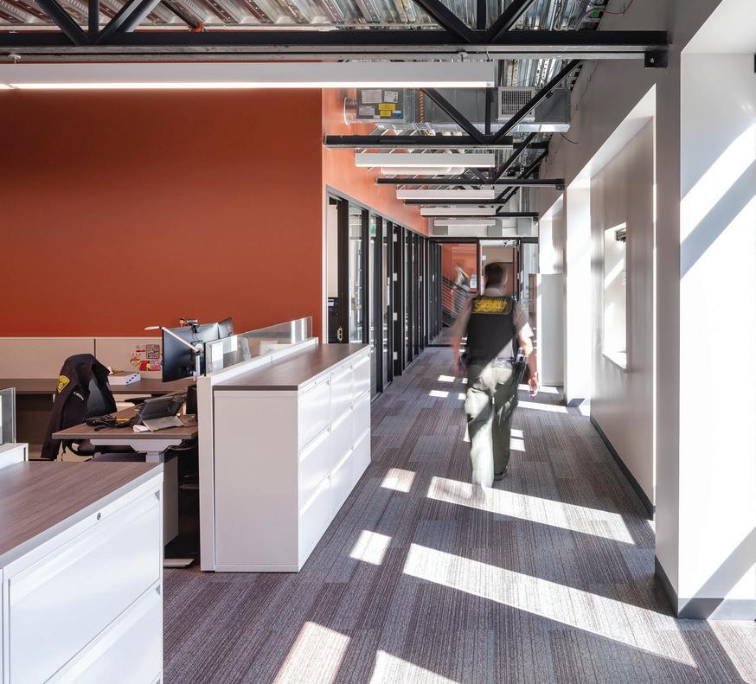
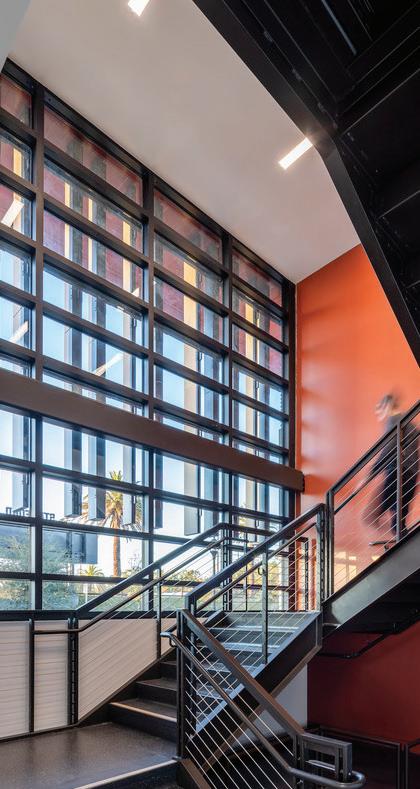
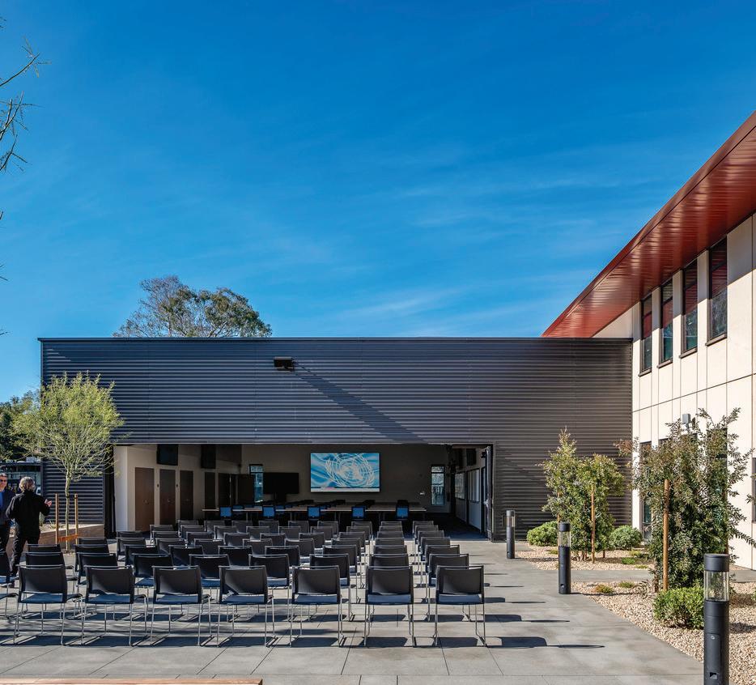
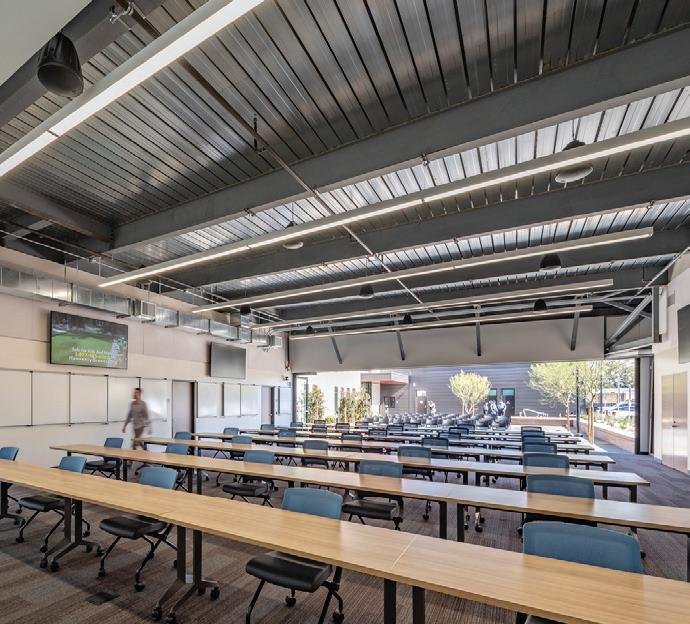

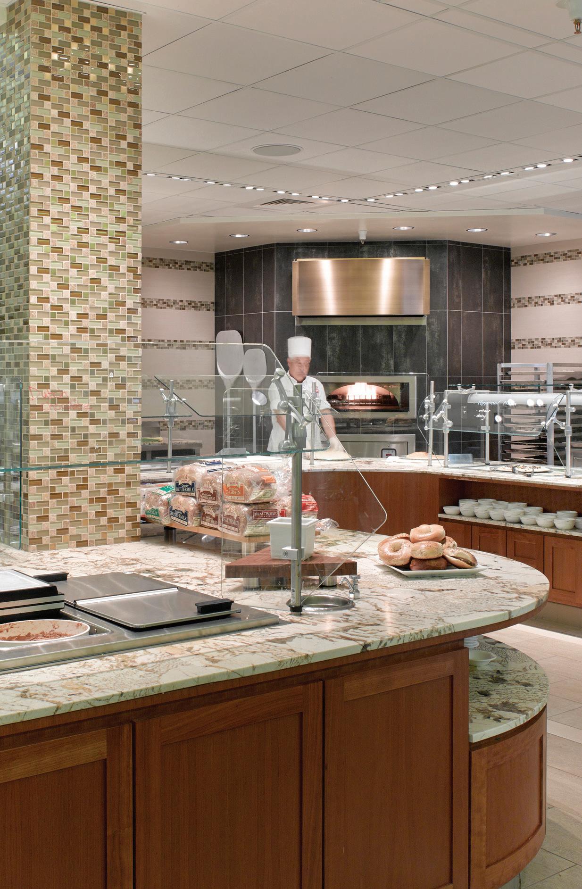
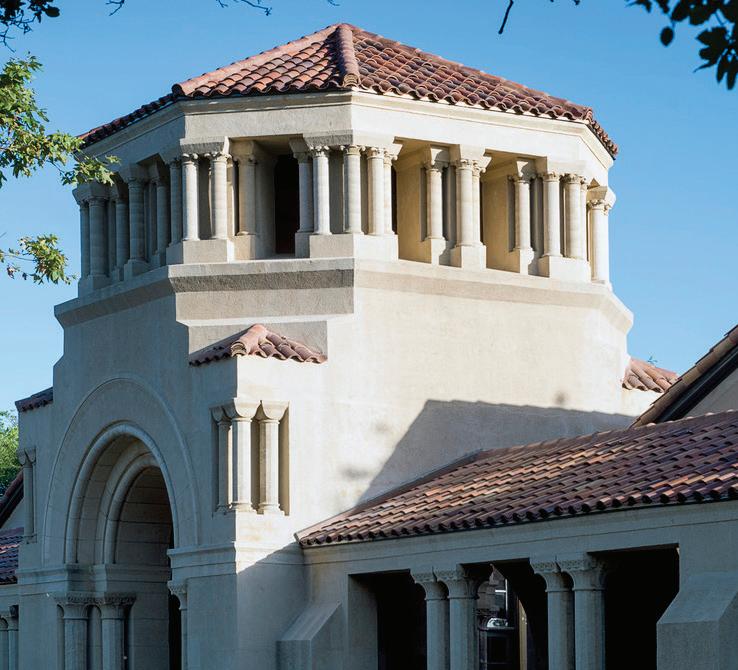

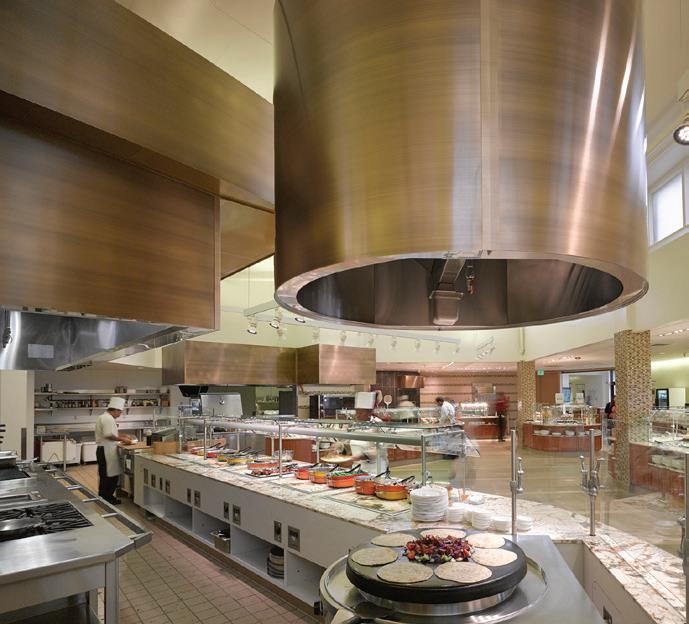
STANFORD UNIVERSITY
FLORENCE MOORE HALL
SIZE 135,515 SF
• Renovation of Seven Dormitory Wings
• Courtyard Areas
• Full-Service Kitchen
• Living / Learning Spaces
• Support Offices
• Common Areas
ENCINA COMMONS
SIZE 30,150 SF
• Seismic Retrofit Upgrade
• Tenant Improvement
• Elevator System
• HVAC Upgrades
• Courtyard Areas
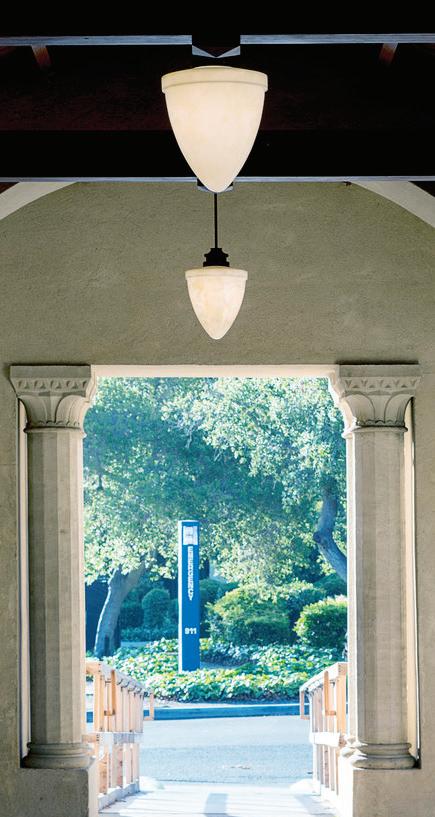
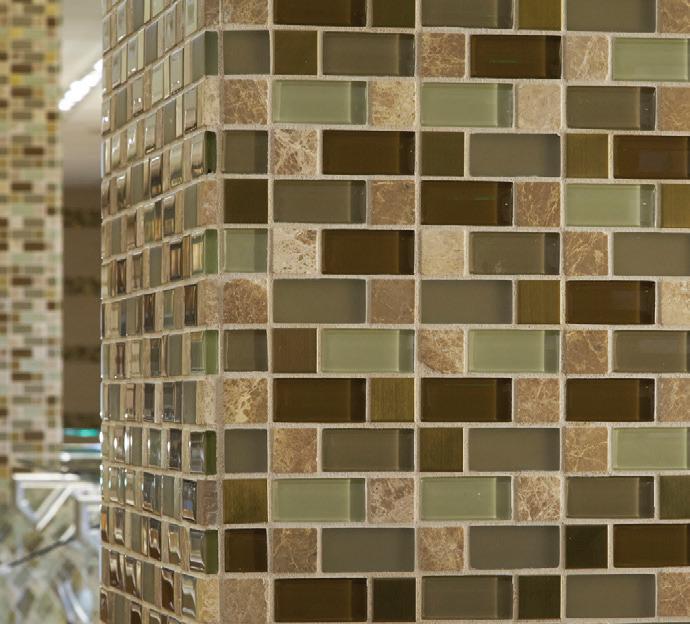

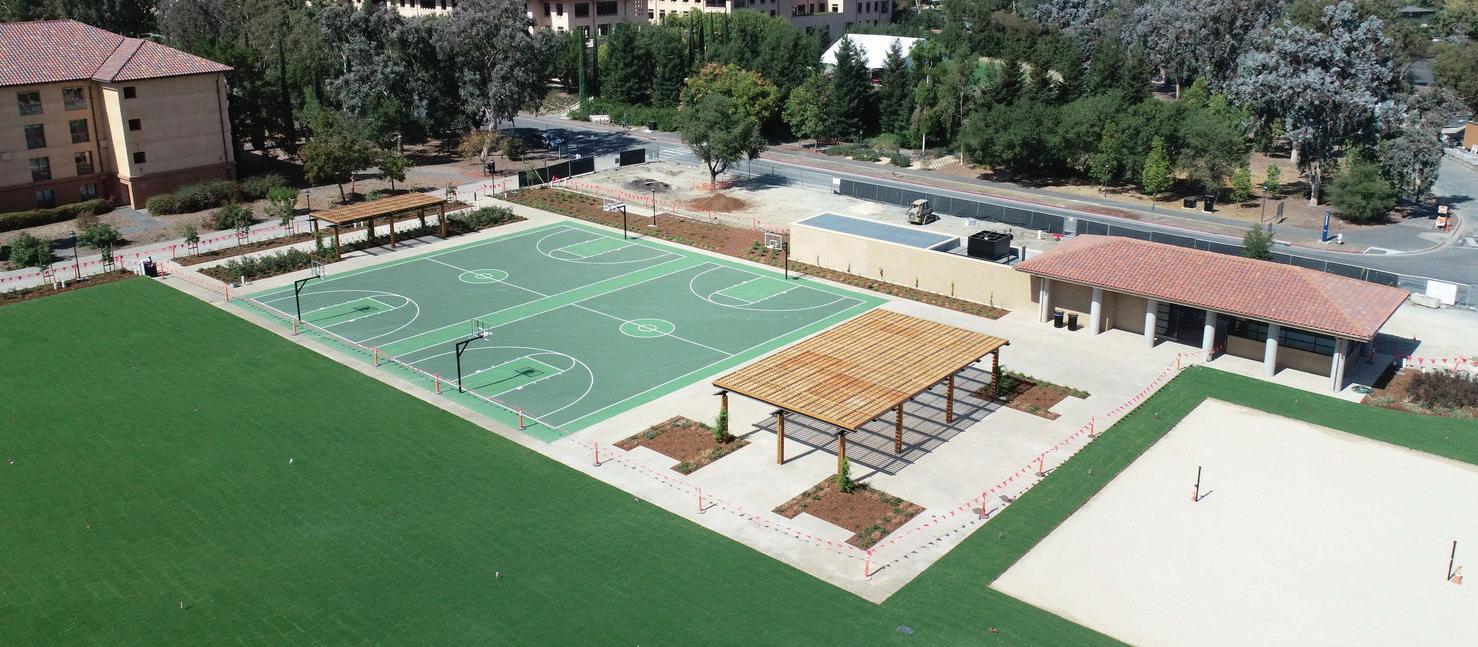
STANFORD
UNIVERSITY VARIOUS PROJECTS
• 425 Broadway Renovation
• Field Conservation Facility
• Law Lounge & Cooley Courtyard Renovation
• Manzanita Field Garage
• Manzanita & Lagunita & Robles Feasibility Studies
• Meyer Green
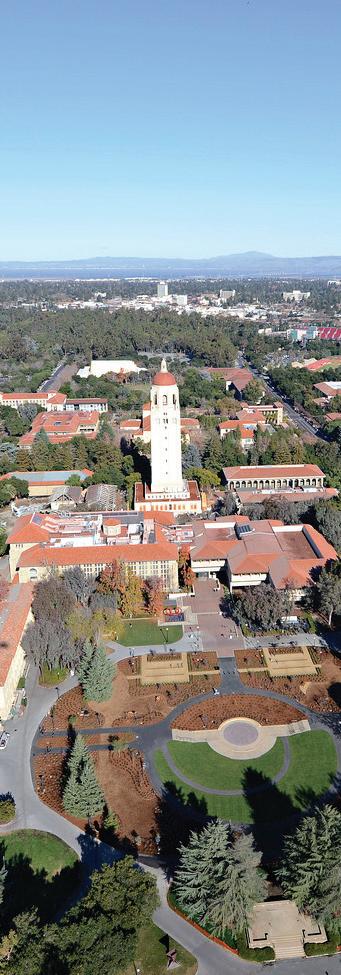
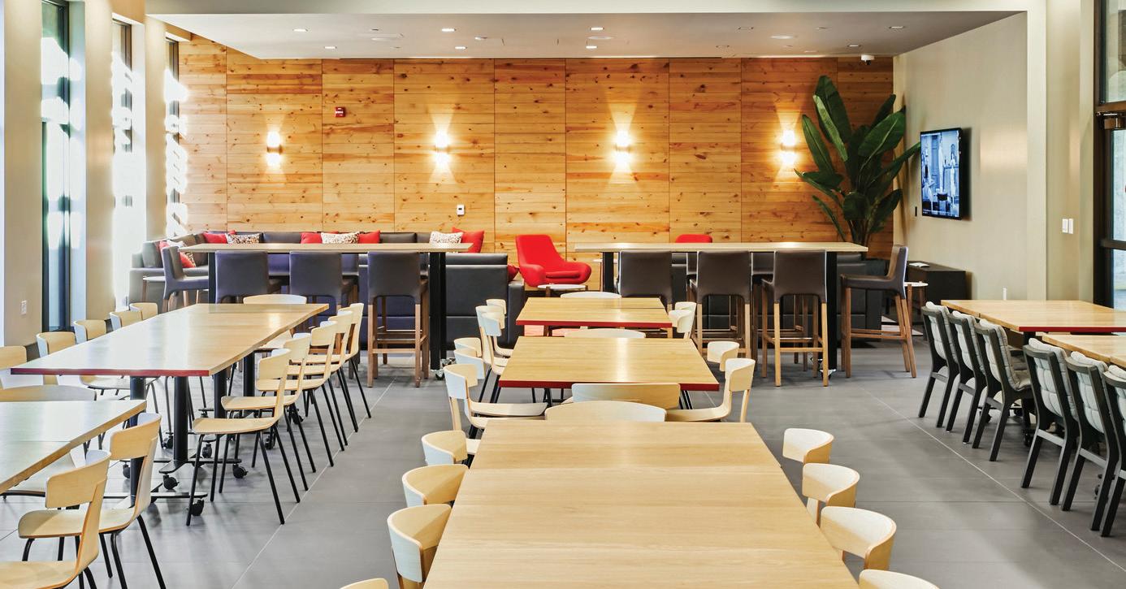
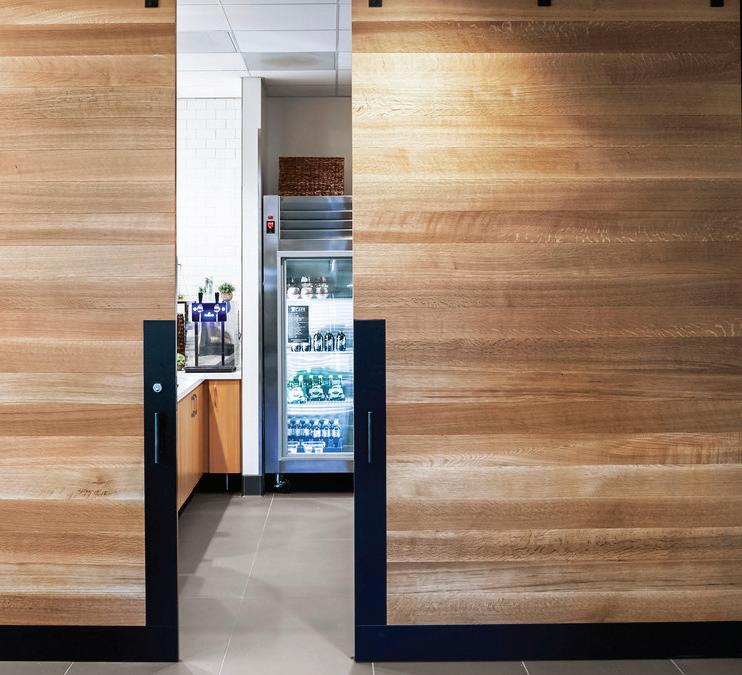
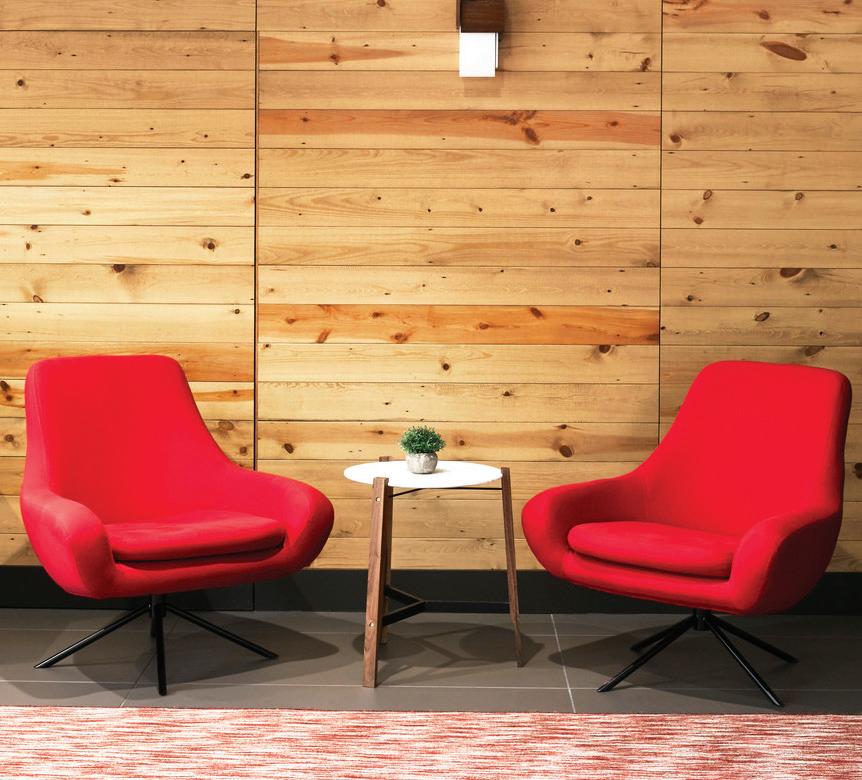

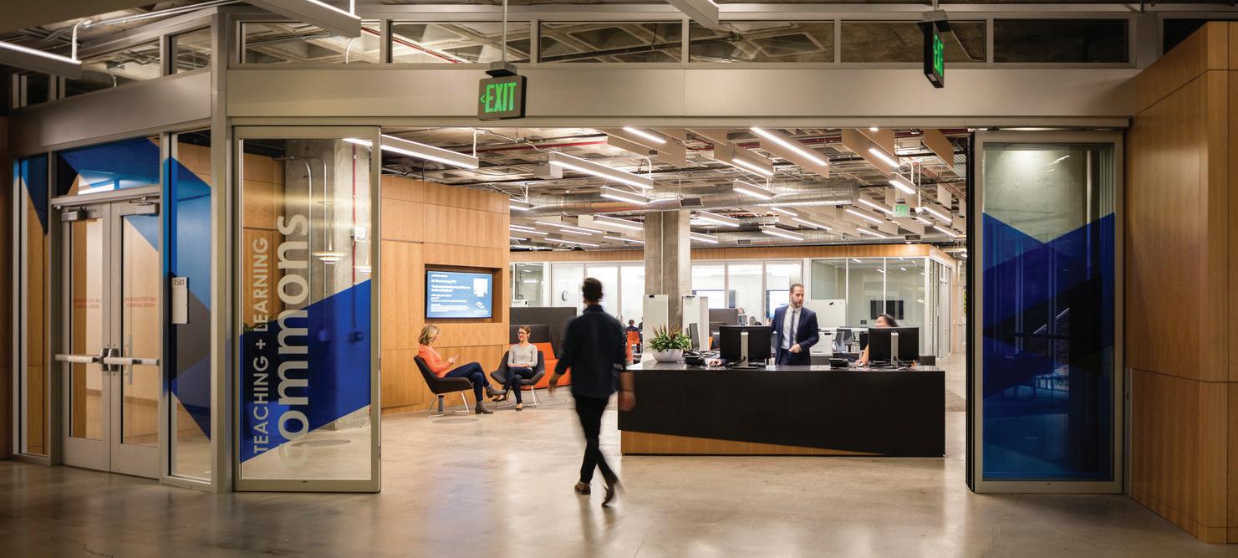
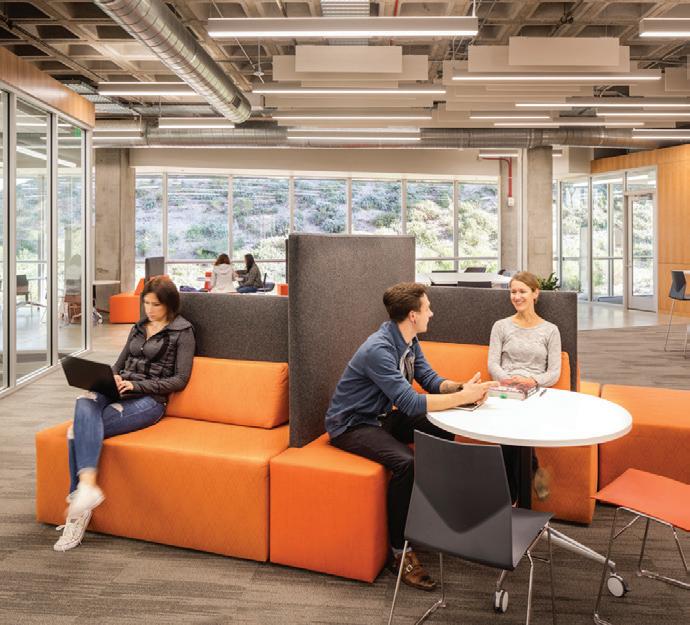
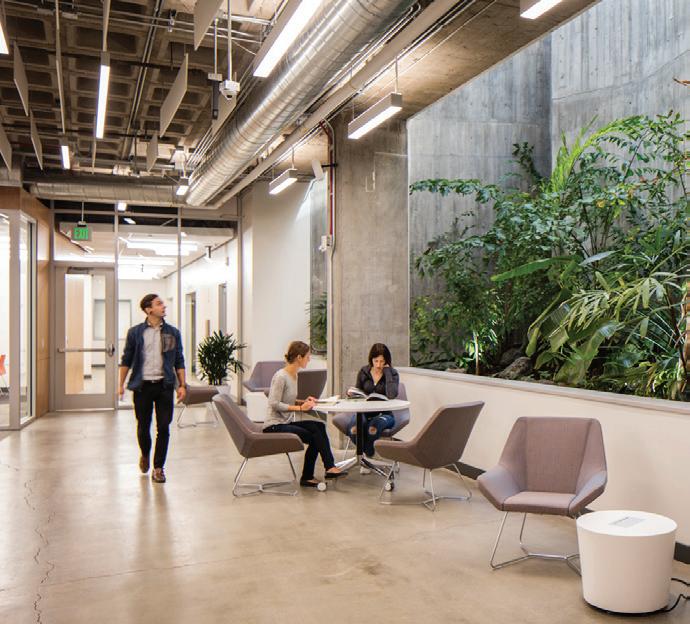
UNIVERSITY OF CALIFORNIA SAN DIEGO
GEISEL TEACHING & LEARNING COMMONS
SIZE 12,000 SF
• Conference & Meeting Rooms
• Office Space
• Reception Areas
• Occupied & Active Campus
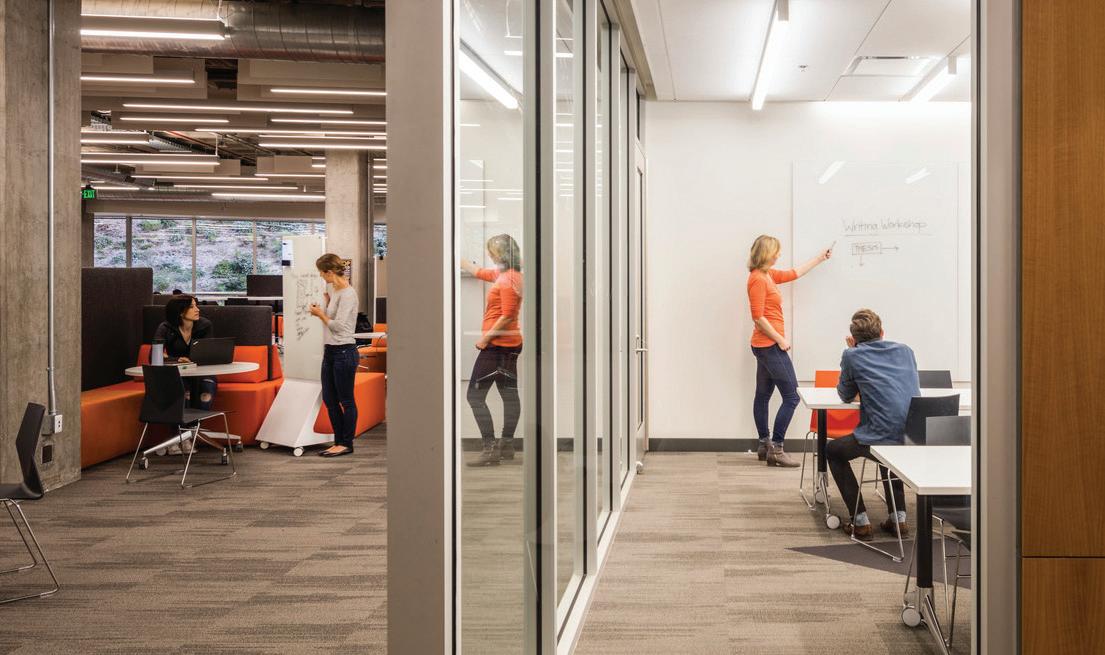
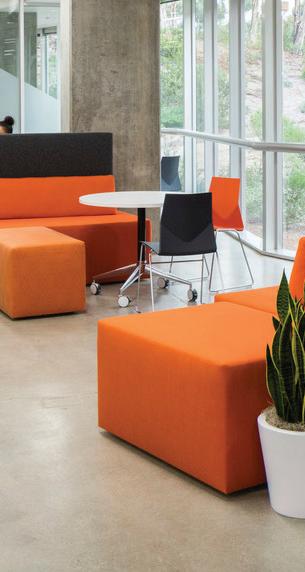
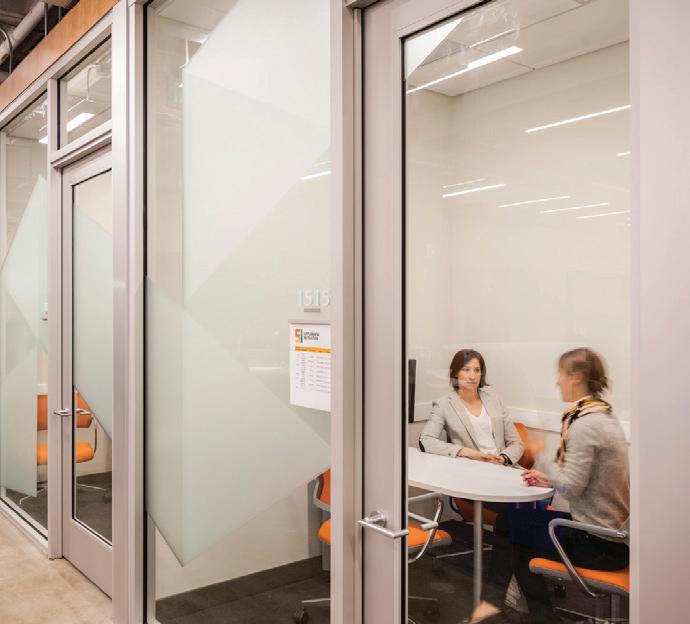

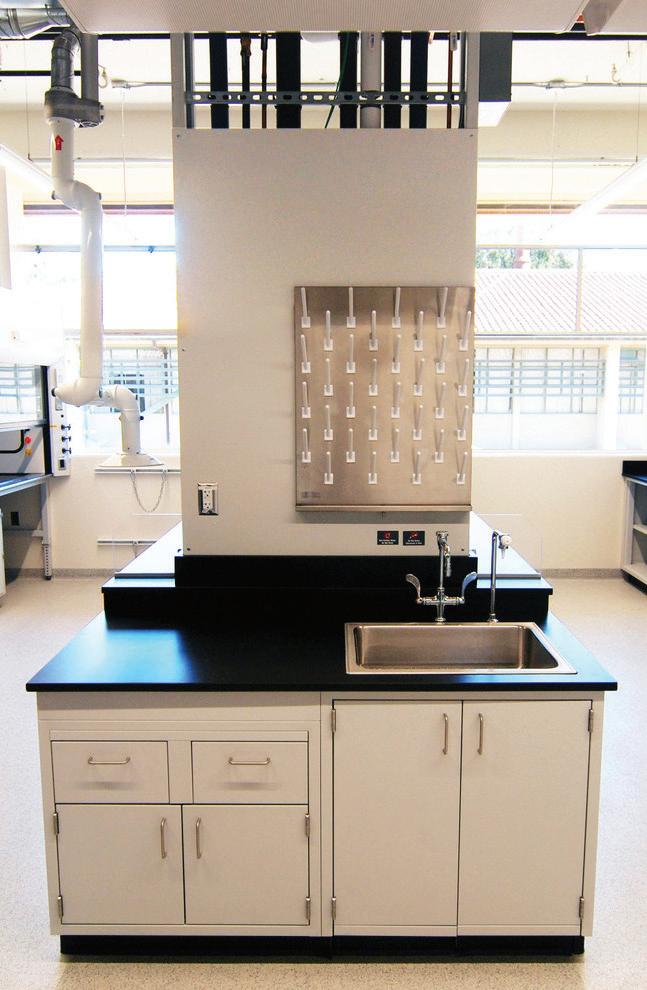
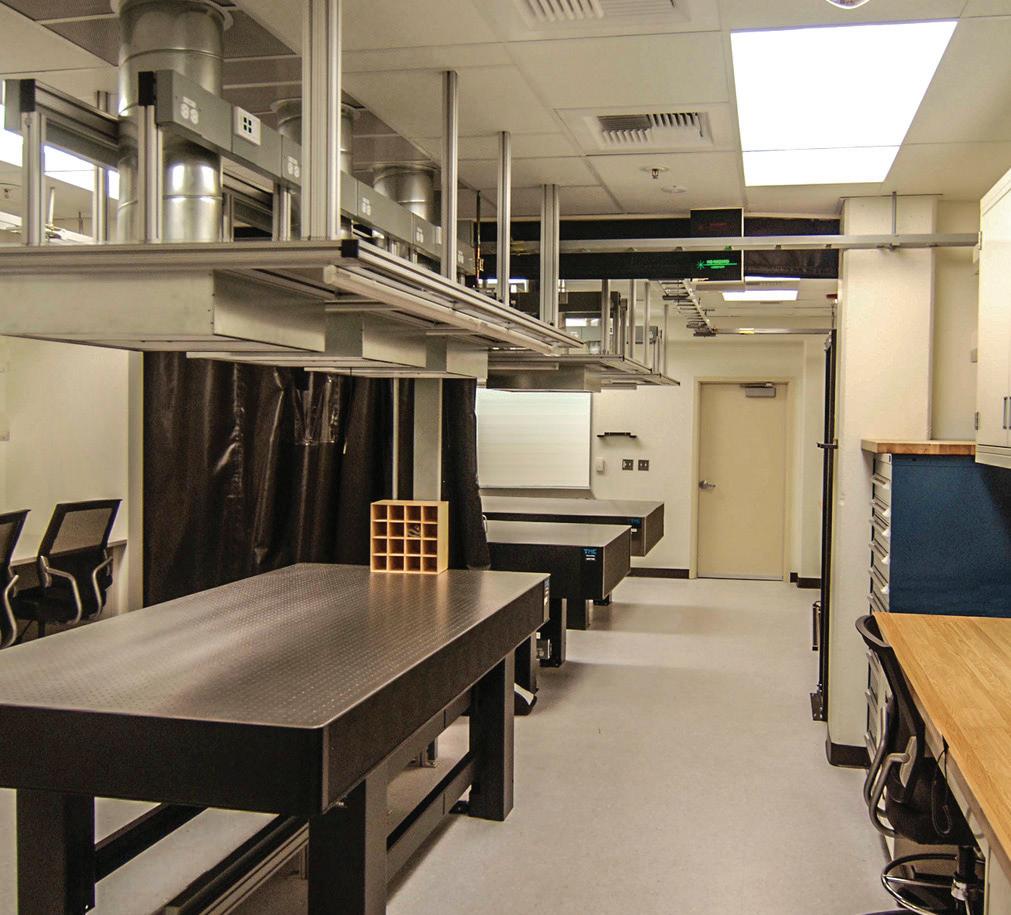
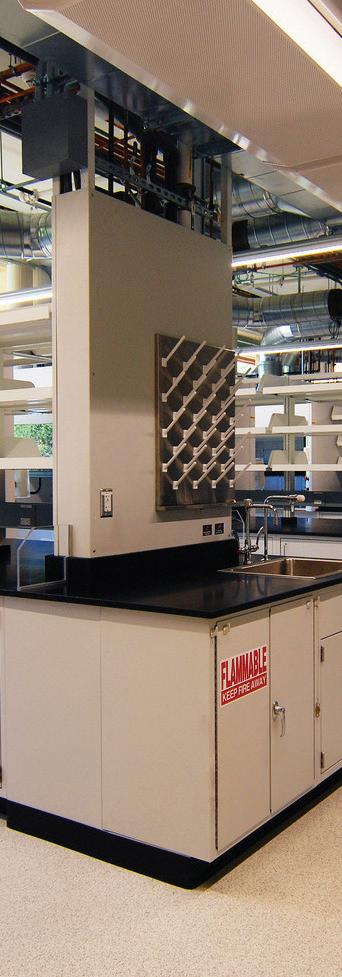
STANFORD UNIVERSITY
SCHLEIER-SMITH LAB
RENOVATION
SIZE 2,500 SF
• Dry Lab
• HVAC & Electrical
• Installation of Air Tables
• Occupied Building
• Static Dissipative Flooring
STAUFFER II LAB
RENOVATION
SIZE 4,700 SF
• Wet Lab
• Sinks & Fume Hoods
• Tissue Culture Room
• Conference Room
• Faculty / Student Offices
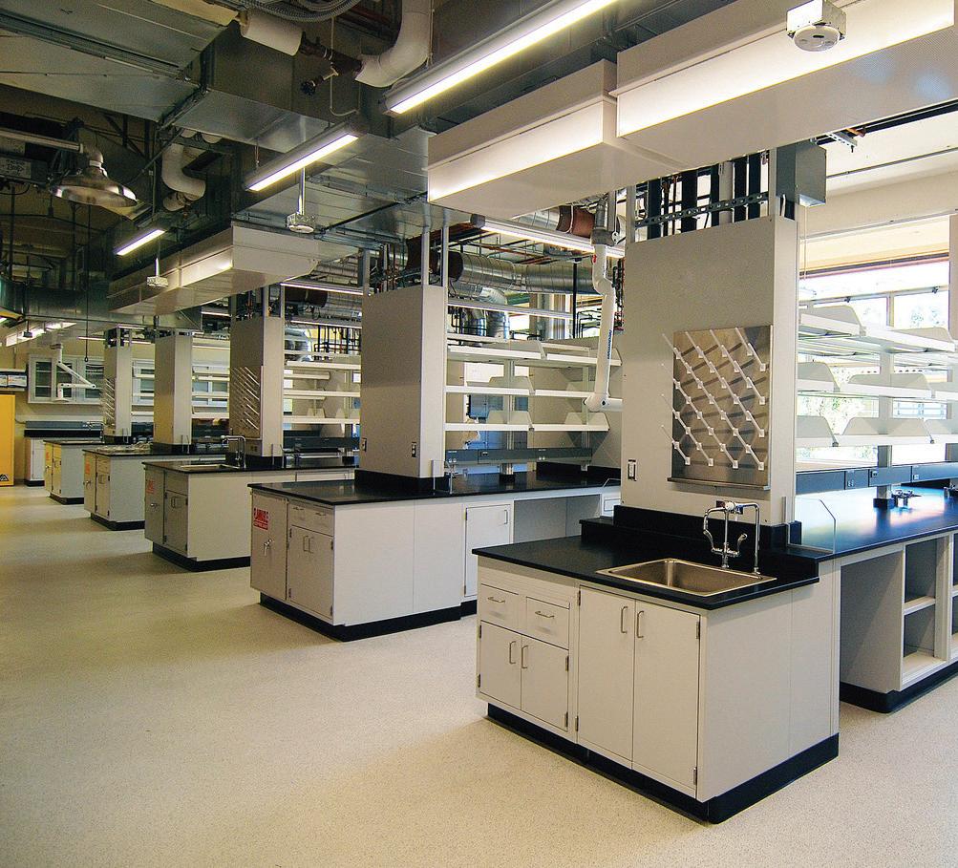
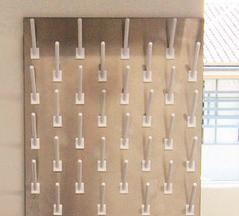

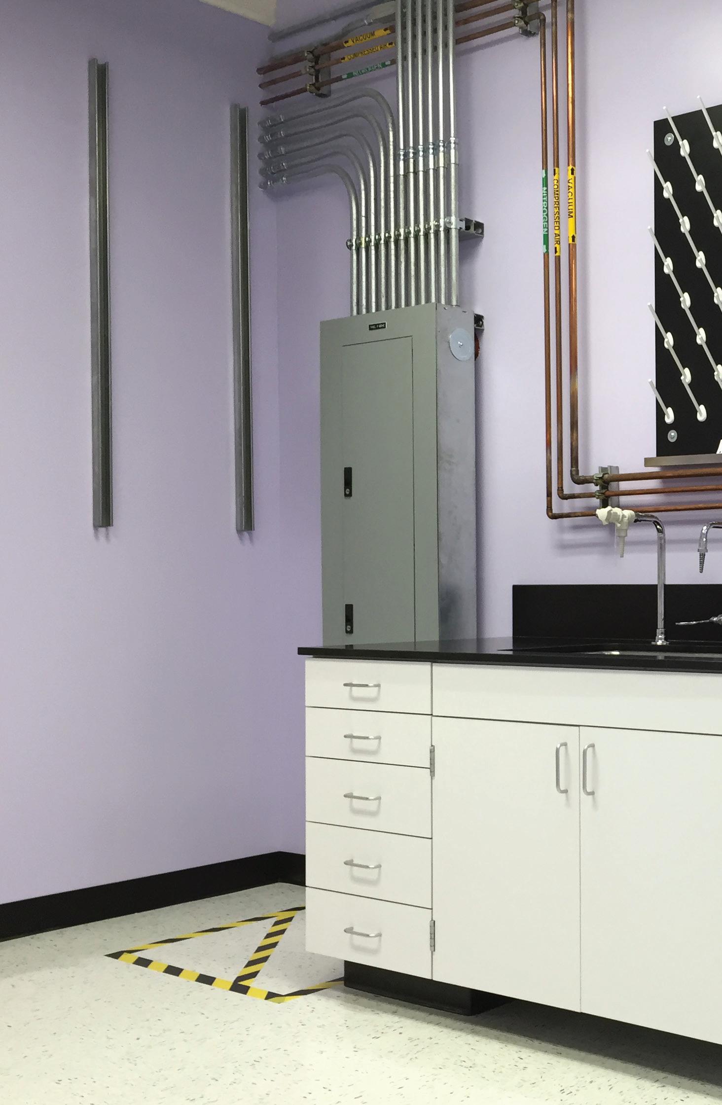
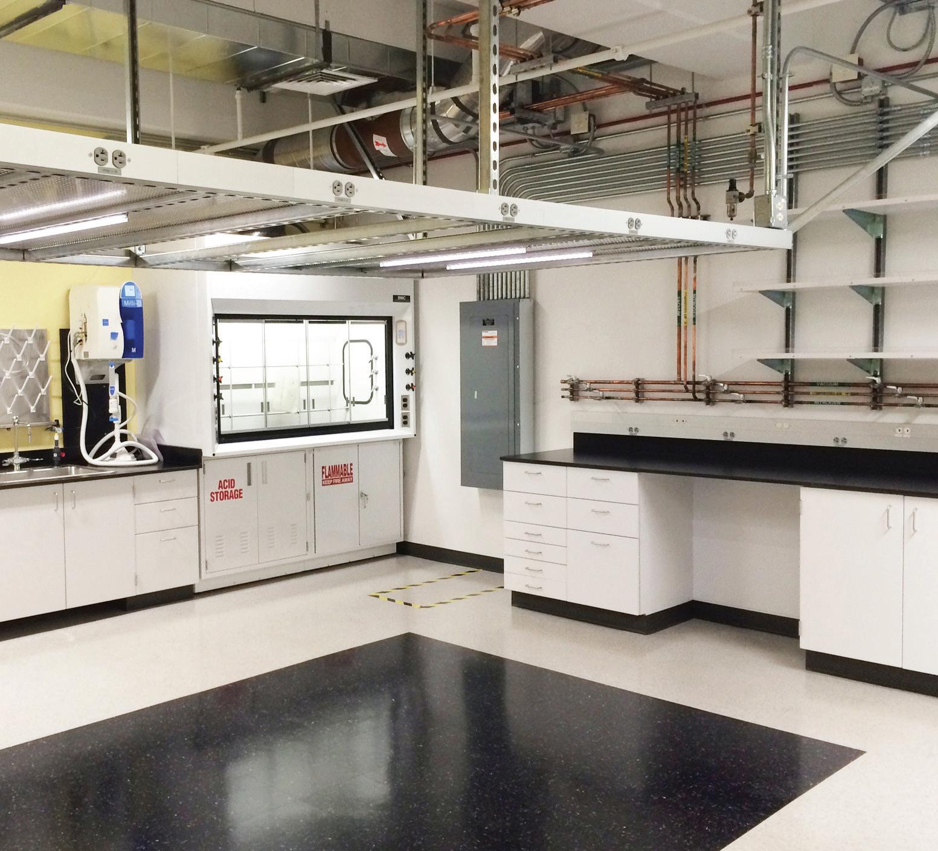
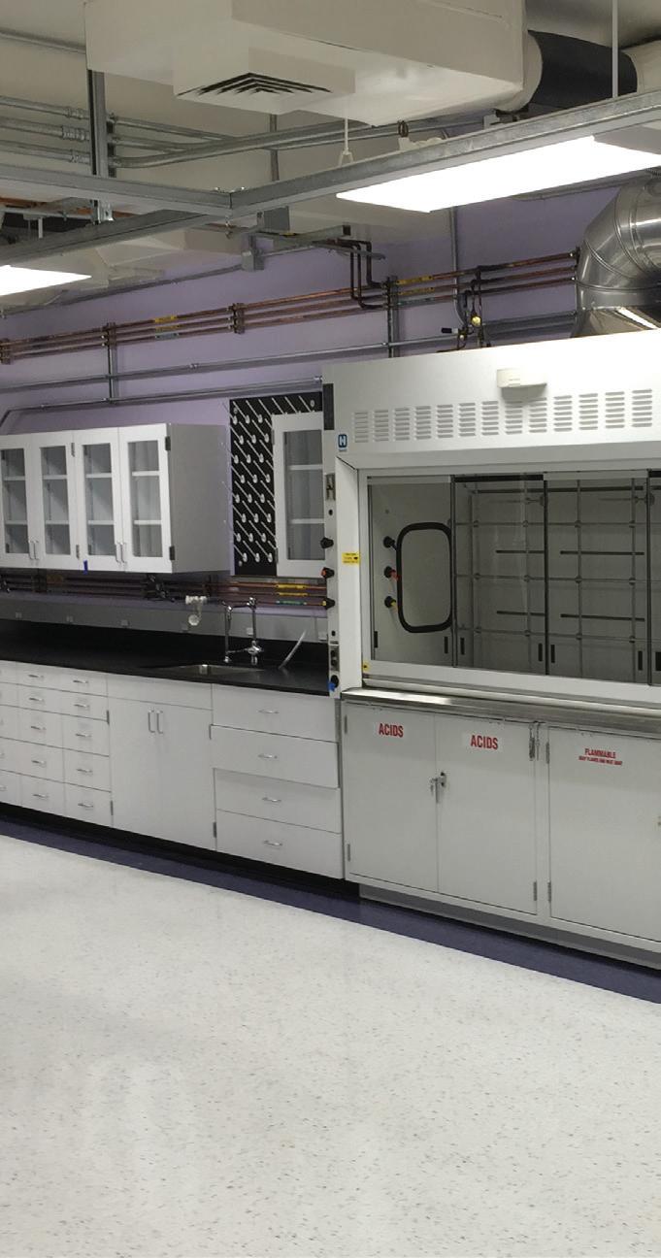
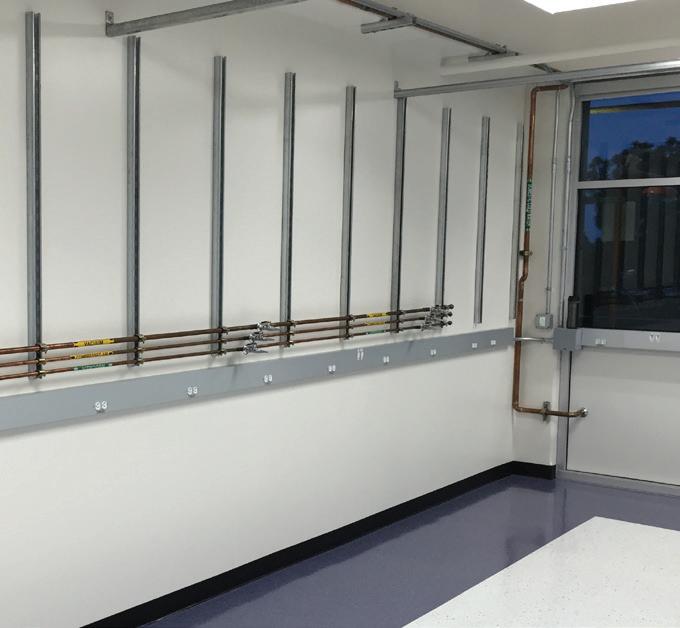
UNIVERSITY OF CALIFORNIA SAN DIEGO
MAYER HALL PALACCI
LAB RENOVATION
SIZE 1,300 SF
• Demolition / Renovation
• Lab Spaces
• Office Space
• Printer Room
• Equipment
UREY HALL Q-BIO
ROOMS 6120 & 6124
SIZE 2,000 SF
• Demolition / Renovation
• Lab Spaces
• Classroom Space
• Fume Hoods
• Casework
• MEP Systems
• Unistrut Canopies
