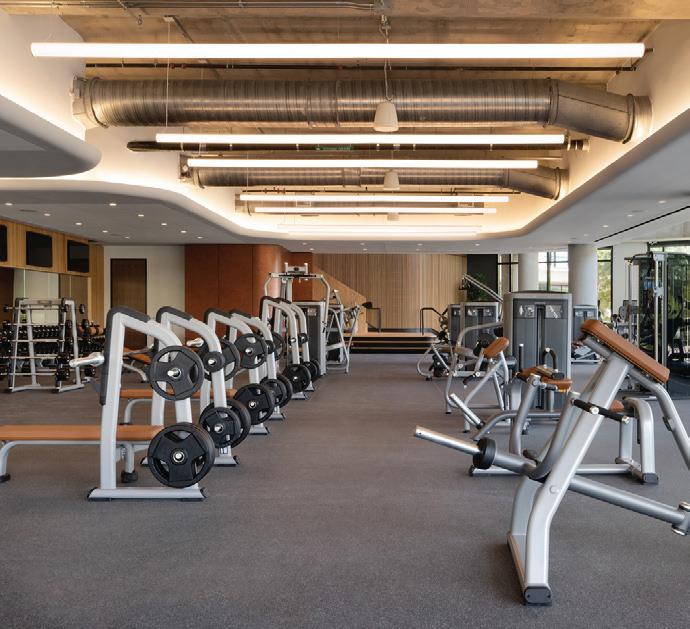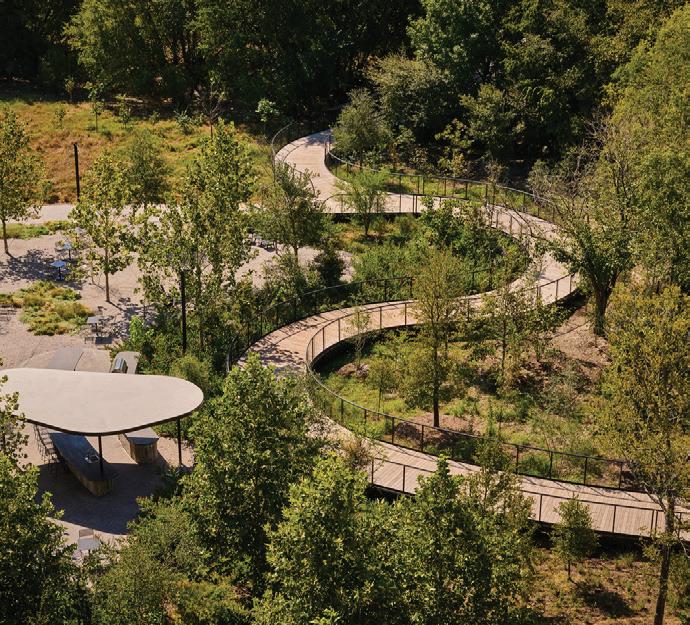

PARKING GARAGE PORTFOLIO

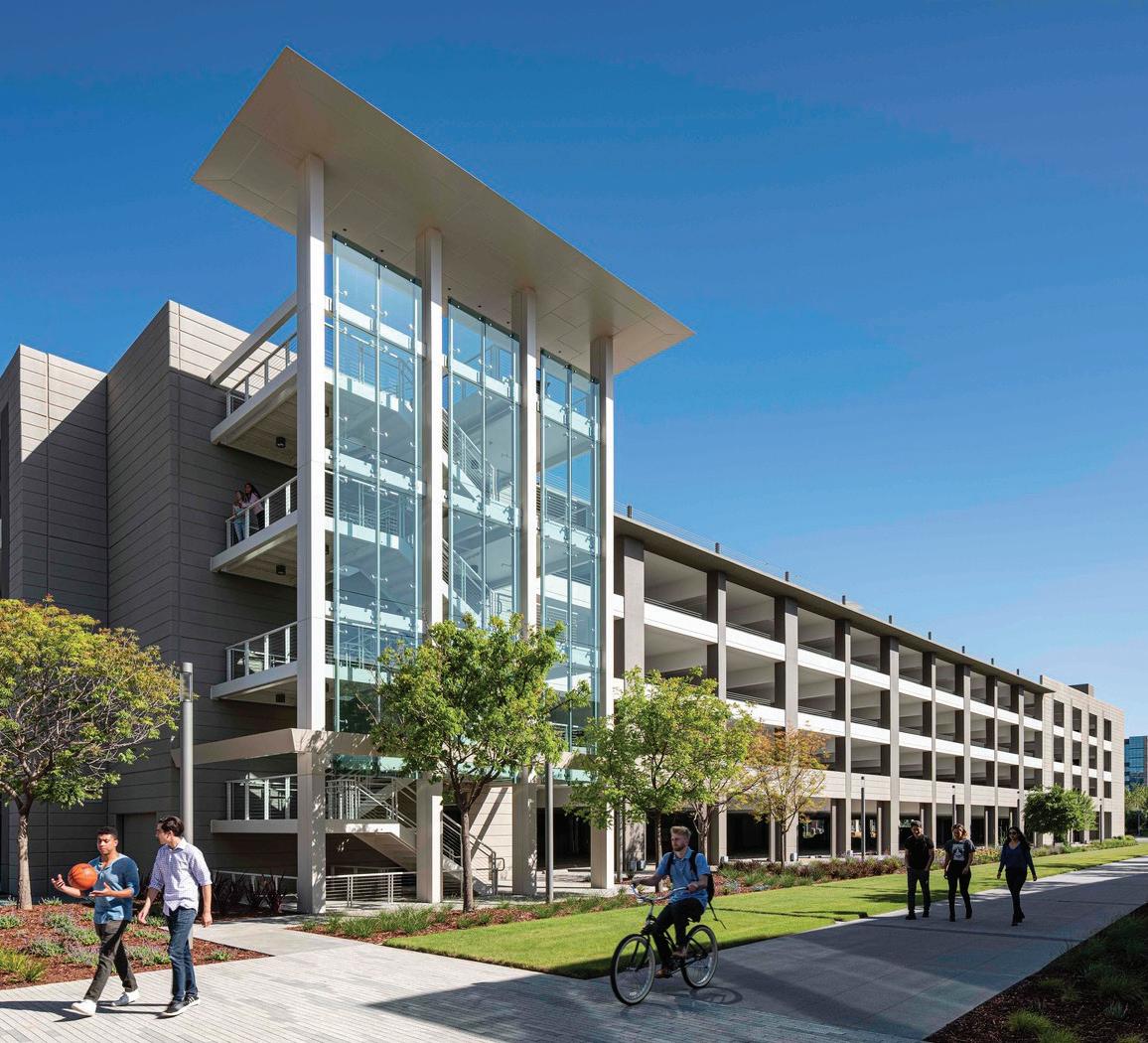

Level 10 Construction is a full-service general contractor. Our range of services includes preconstruction, Lean construction, self-perform concrete work, design-build and design-assist collaboration, in-house MEP services, and sustainable / LEED construction.
Level 10’s core mission is to build at the highest level, consistently providing excellent customer service while delivering quality projects safely, on time and within budget.


Our Company Stats
$875M
7,075,000+ SF PARKING GARAGES
22,160 PARKING SPACES AVERAGE ANNUAL REVENUE
0 LOST-TIME INCIDENTS
$800m $ 1.5B AGGREGATE BONDING CAPACITY REPEAT CLIENTS
Our Market Sectors
93%
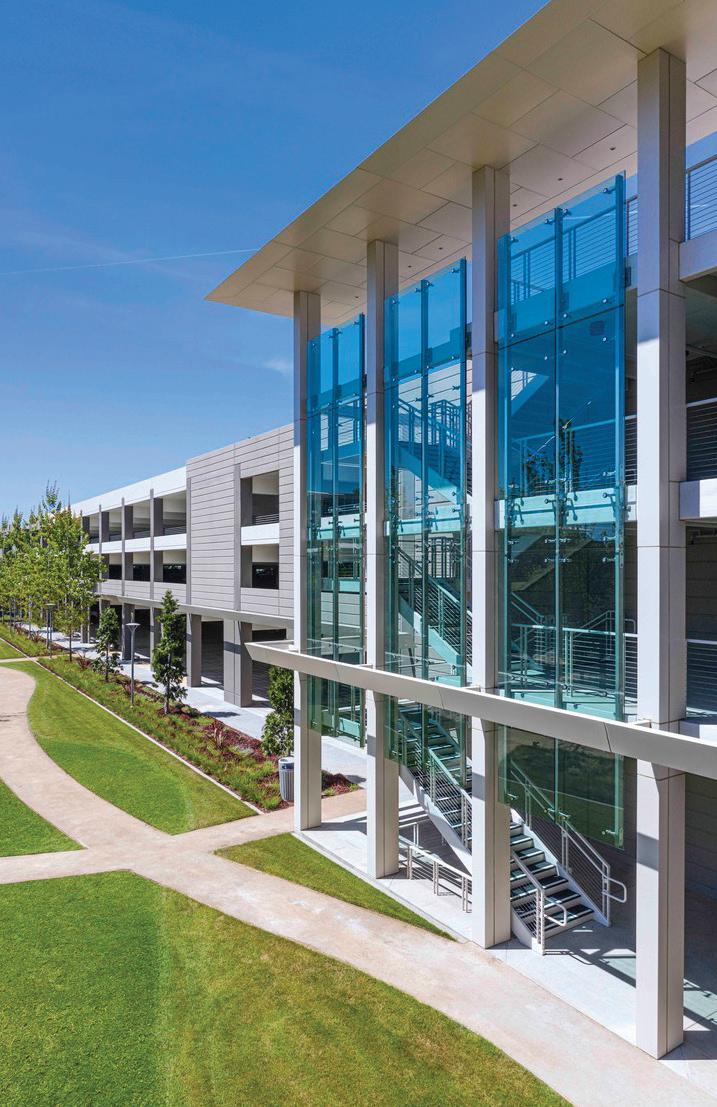
JAY PAUL COMPANY
MOFFETT TOWERS II PARKING STRUCTURE A SIZE 406,775 SF
• 1,299 Parking Spaces
• Five-Story Parking Structure
• Self-Performed Post-Tensioned Concrete
• Design-Build MEPF
• LEED Platinum
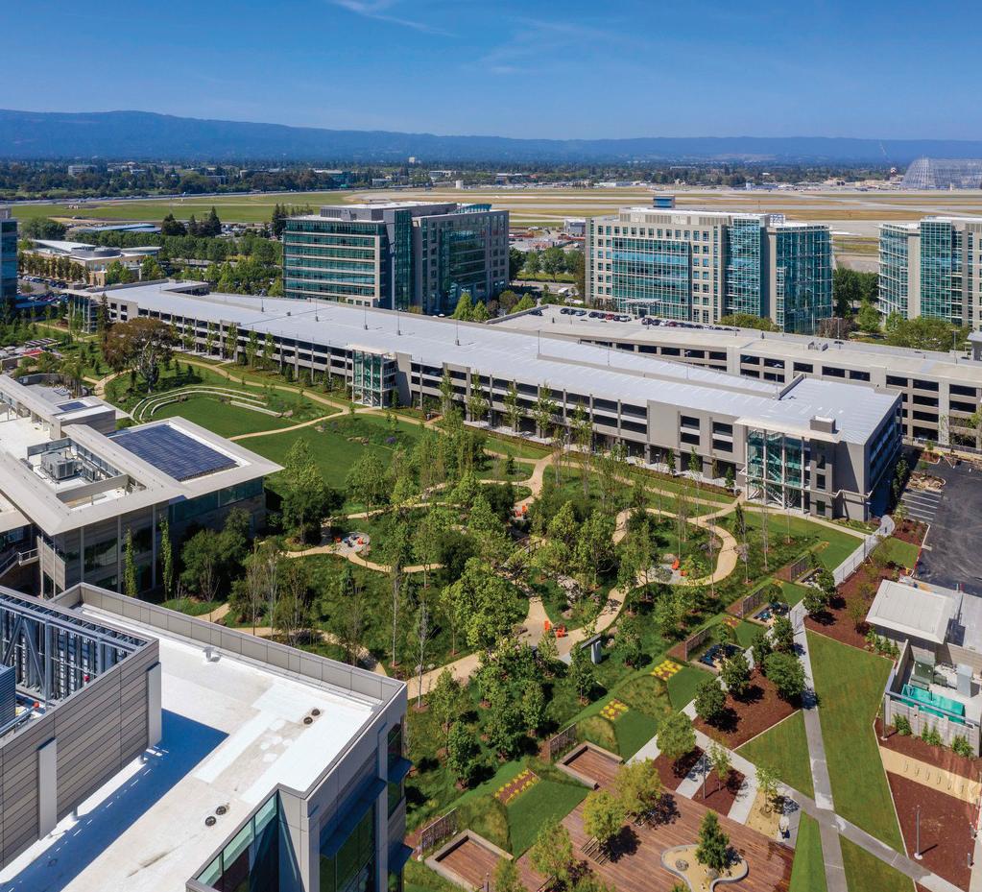

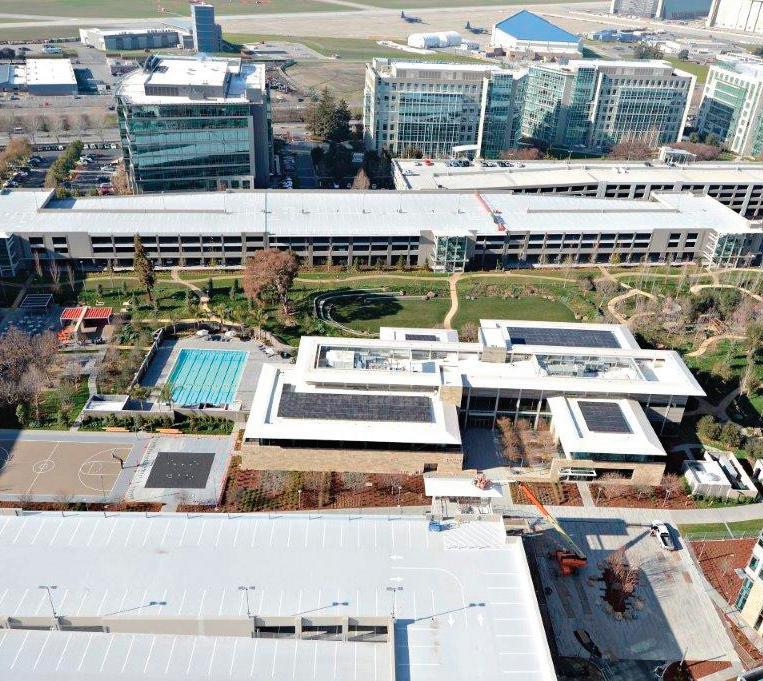

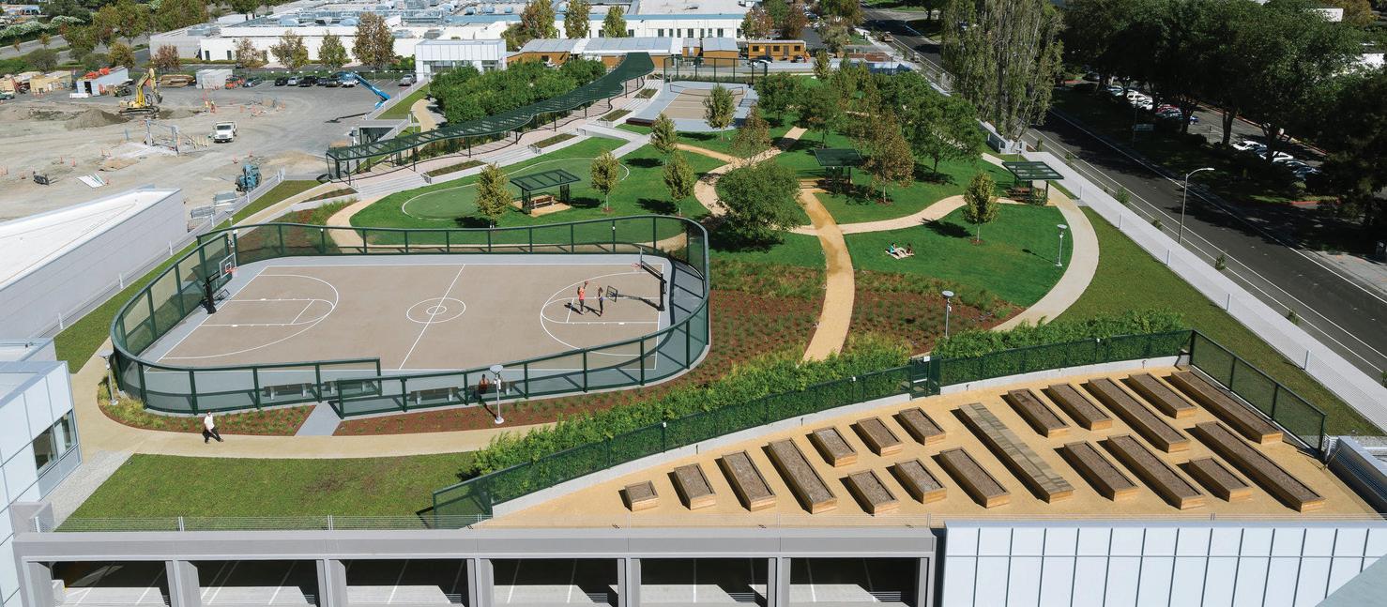
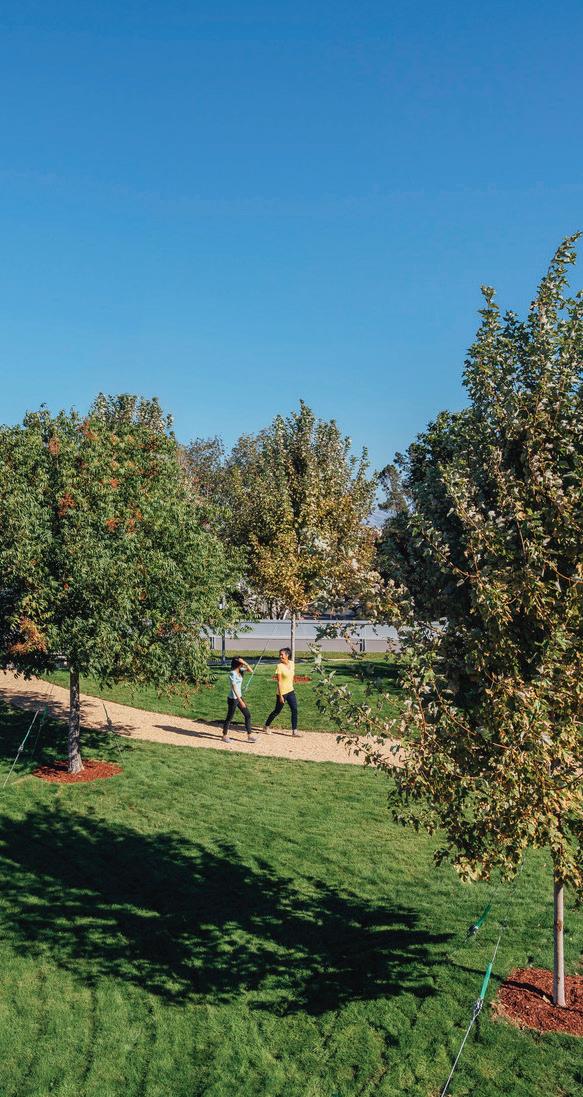
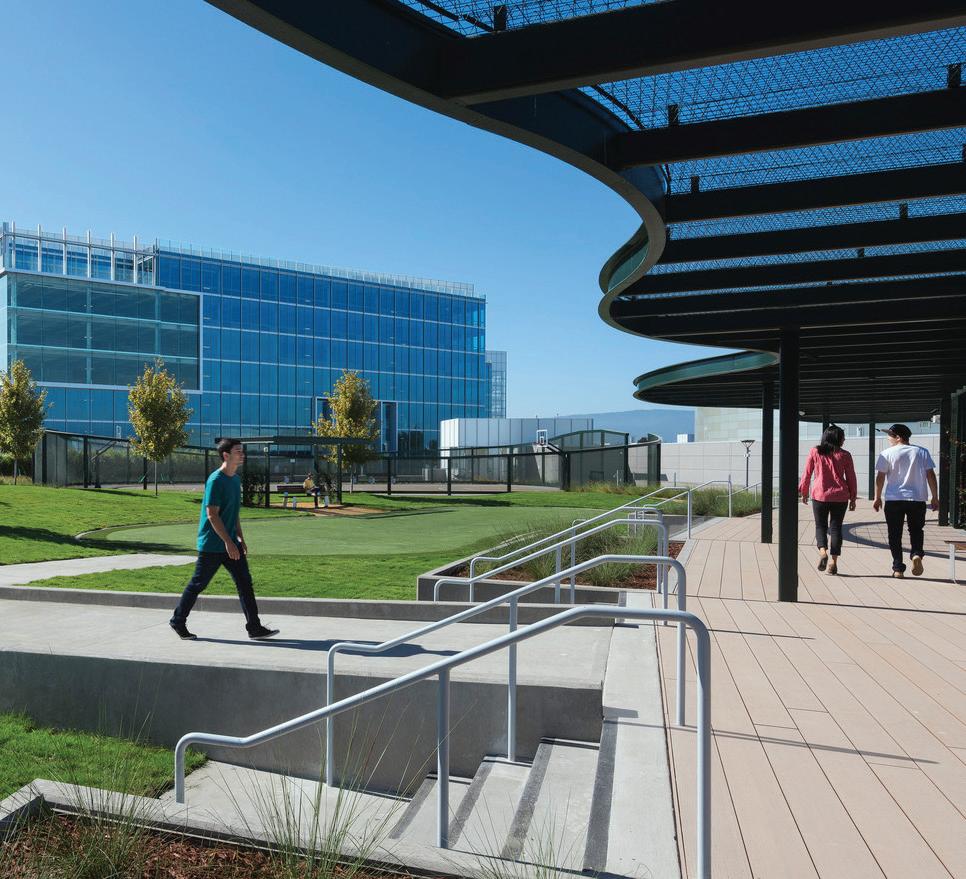
JAY PAUL COMPANY
MOFFETT PLACE PARKING STRUCTURE B
SIZE 248,258 SF
• 520 Parking Spaces
• Green Roof
• Demolition
• Utilities
• Self-Performed Concrete
• LEED Platinum

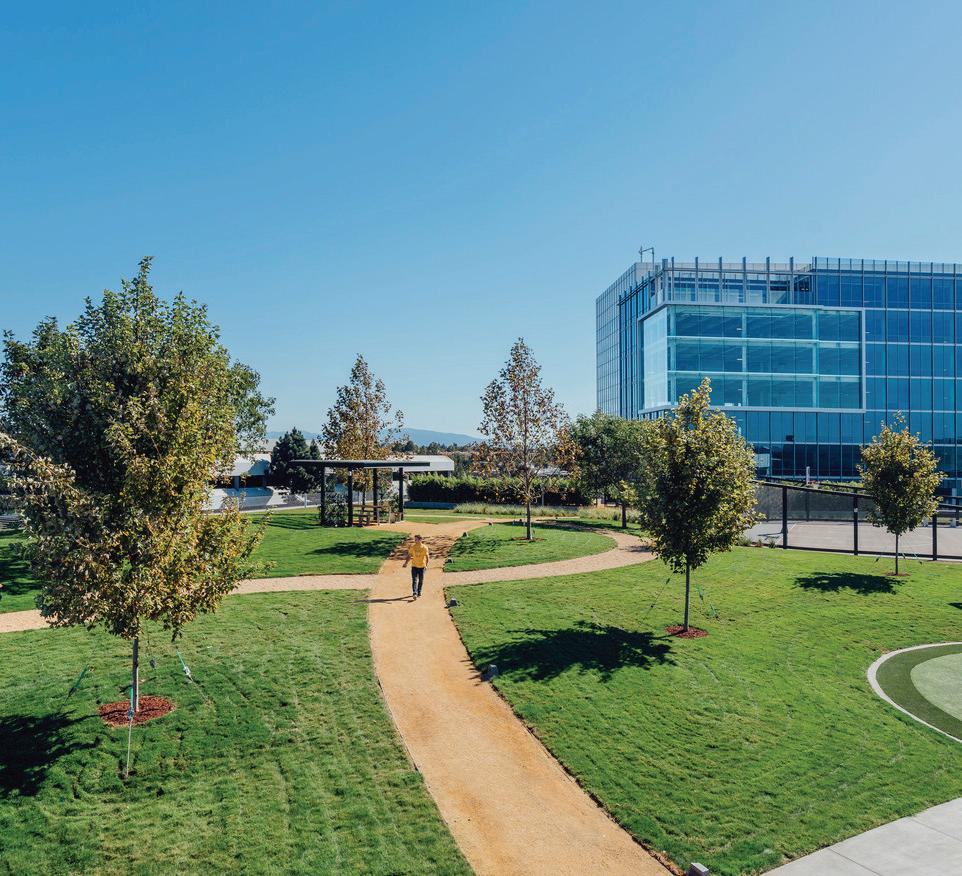
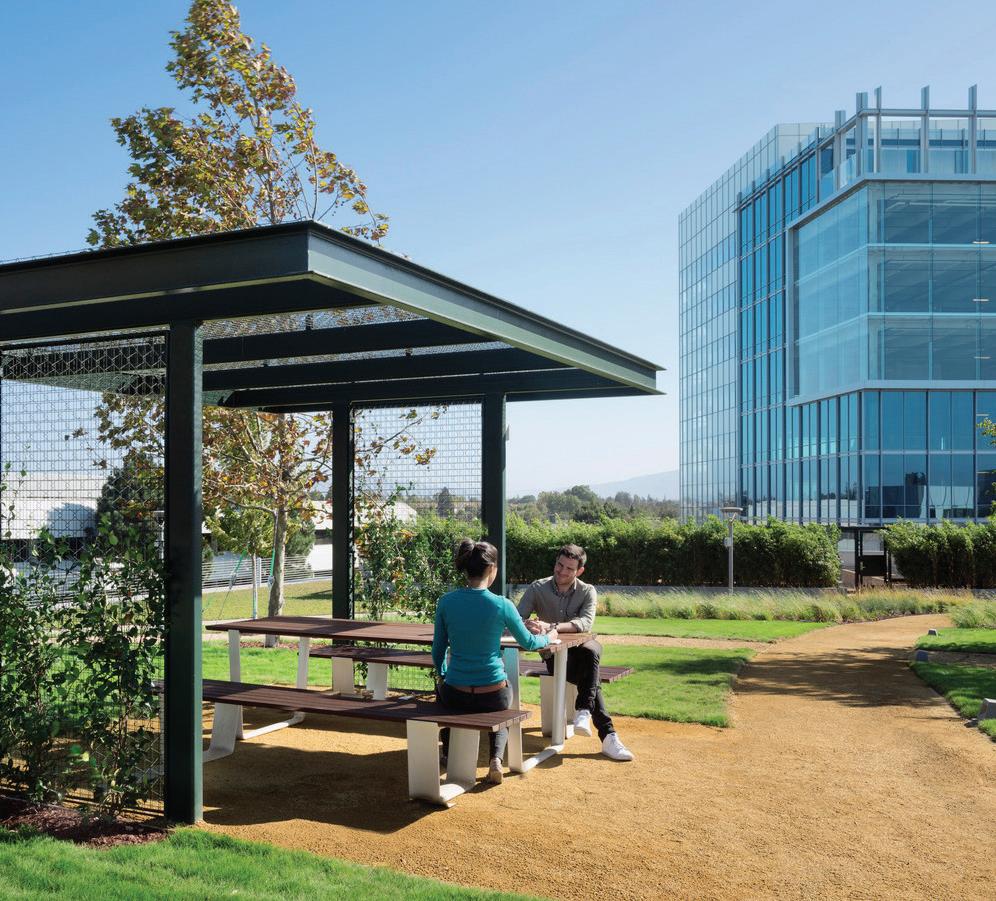

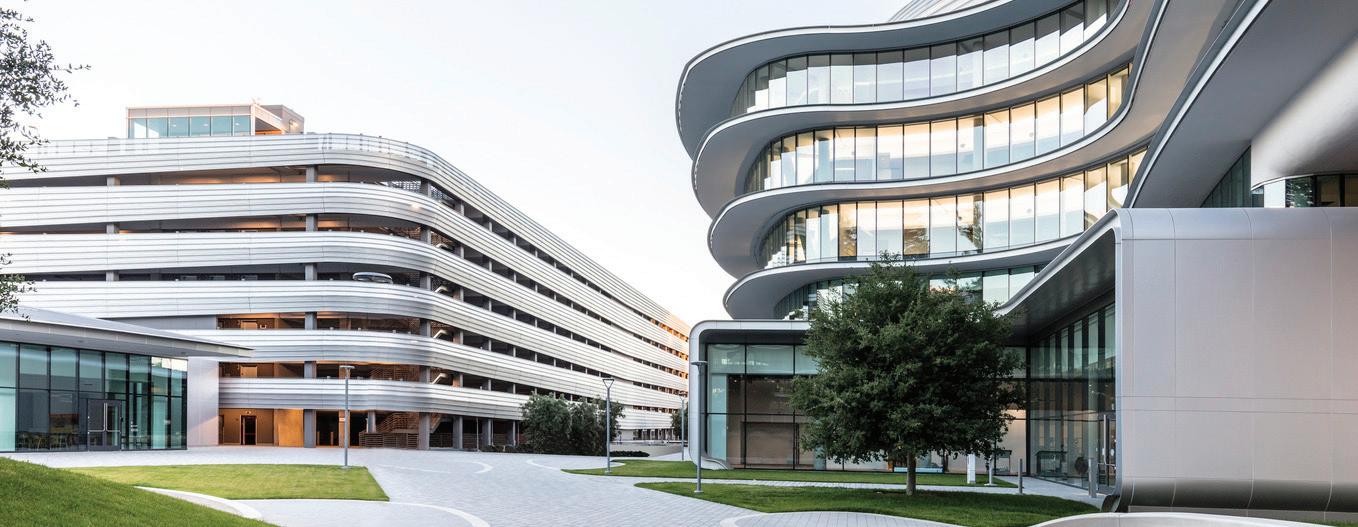
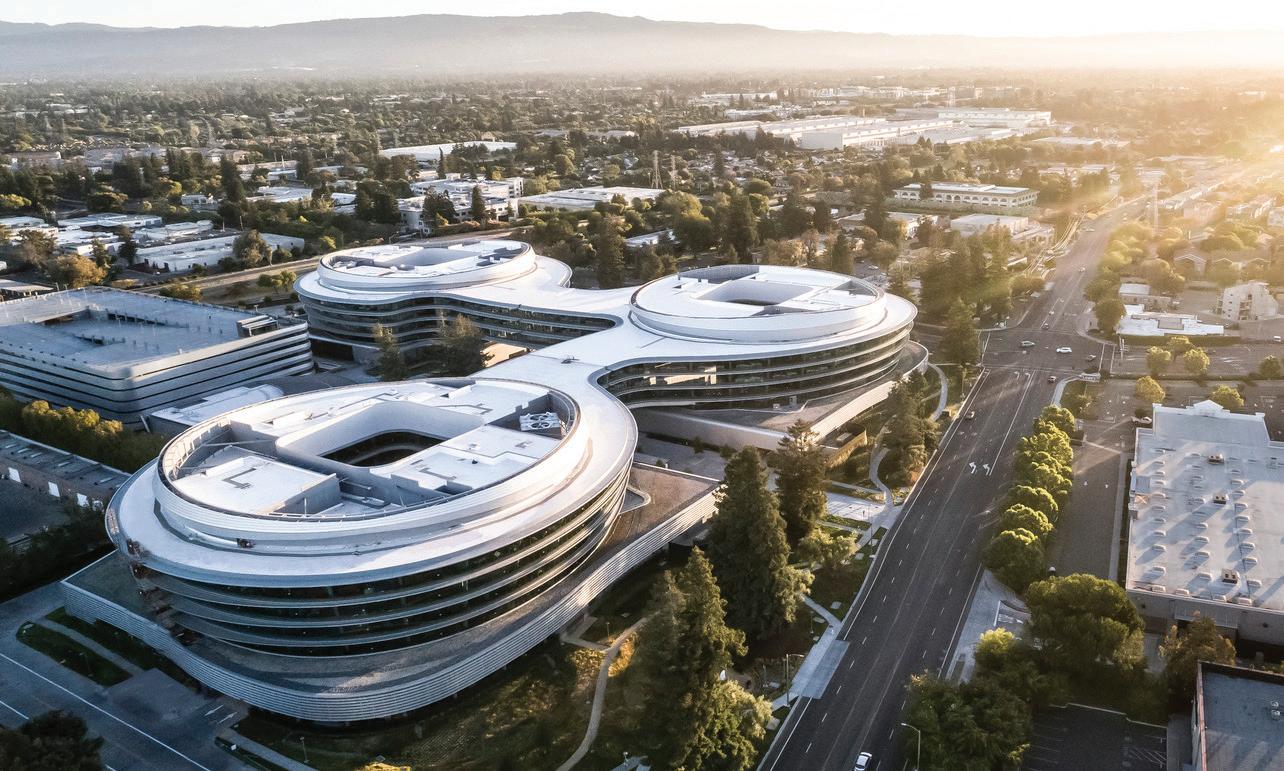
JAY PAUL COMPANY
CENTRAL WOLFE PARKING GARAGE
SIZE 964,049 SF
• 1,540 Parking Spaces
• Seven-Story, Free-Standing Parking Structure
• Self-Performed Concrete
• LEED Gold
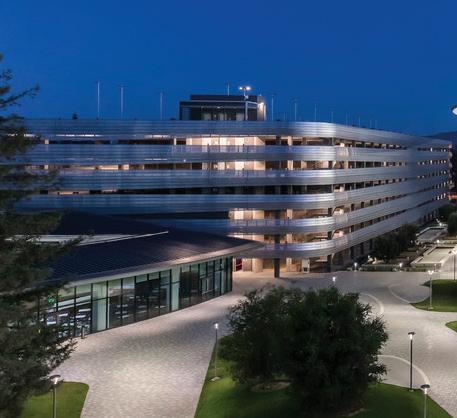
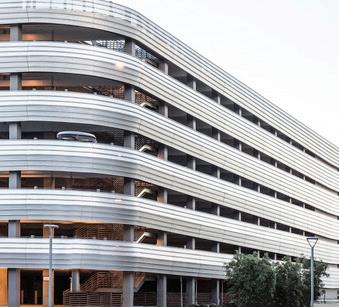

JAY PAUL COMPANY
MOFFETT TOWERS II PARKING STRUCTURE B
SIZE 317,725 SF
• 1,099 Parking Spaces
• Five-Story Parking Structure
• Self-Performed Post-Tensioned Concrete
• Design-Build MEPF
• LEED Platinum


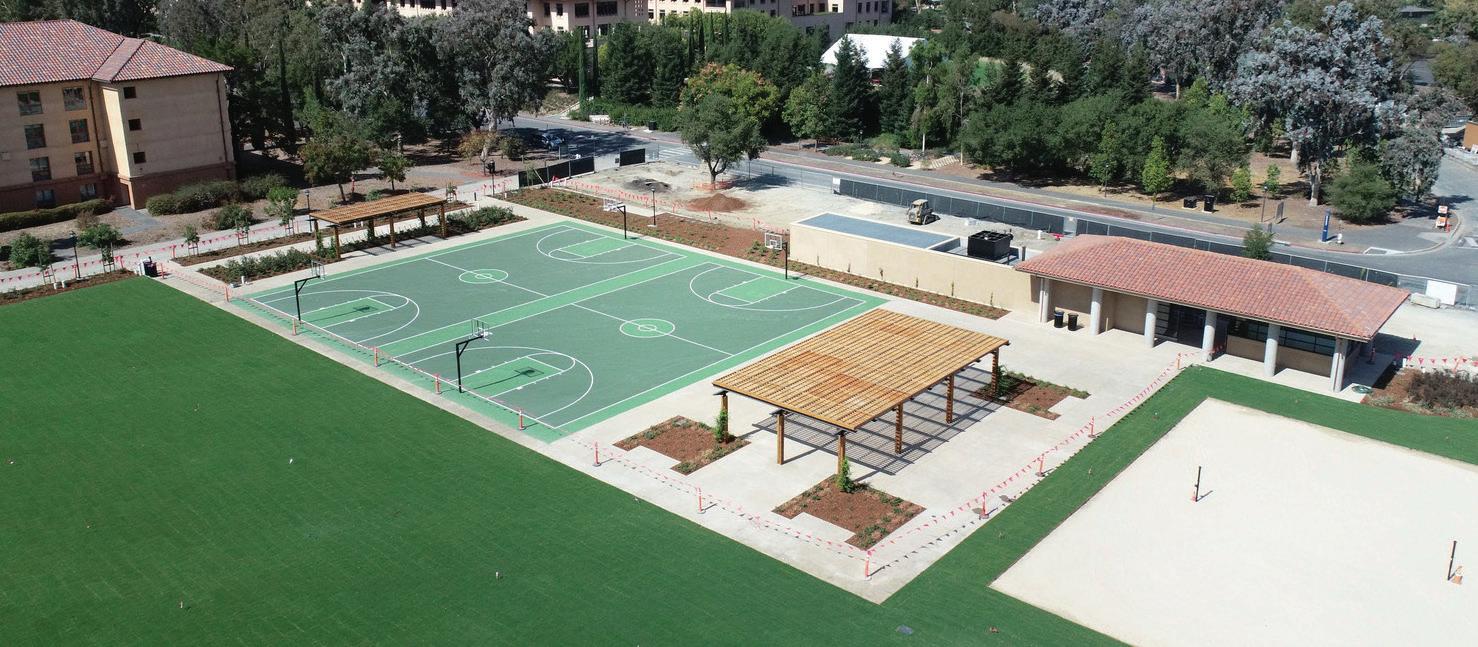
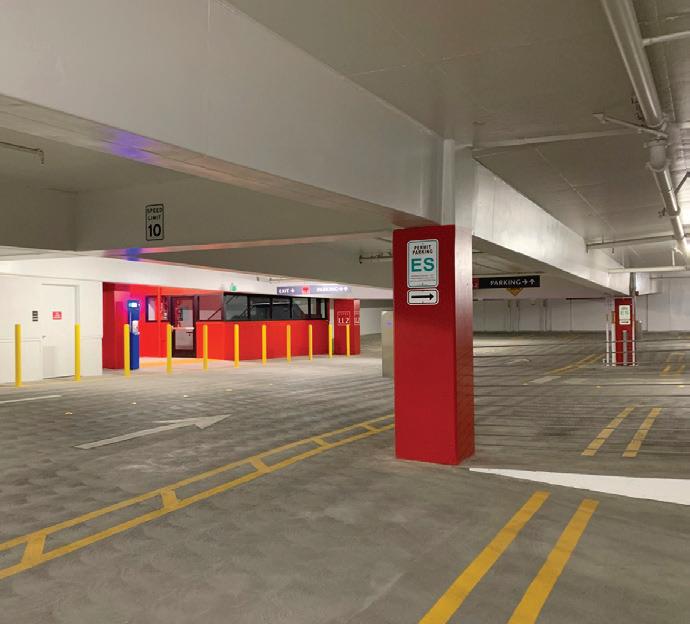
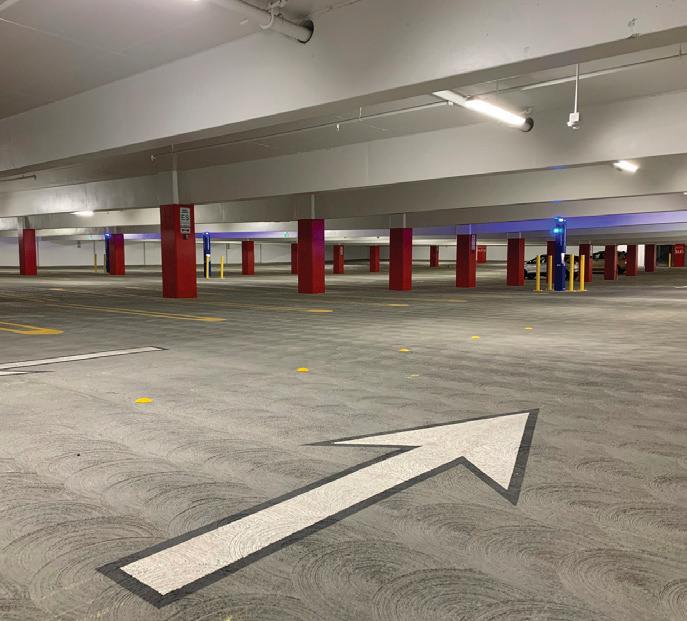
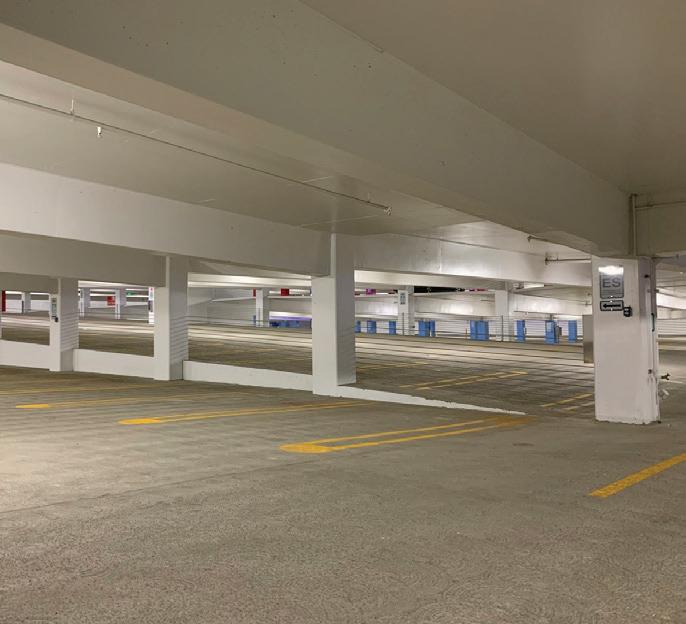
STANFORD UNIVERSITY
MANZANITA FIELD GARAGE
SIZE 279,000 SF
• Underground Parking Structure
• 832 Parking Spaces
• 96,000 SF Green Roof / Soccer Field, Volleyball, & Basketball Courts
• Relocation, Excavation, & Off-Haul of 160,000 CY of Soil
• Installation of Shoring & Dewatering System

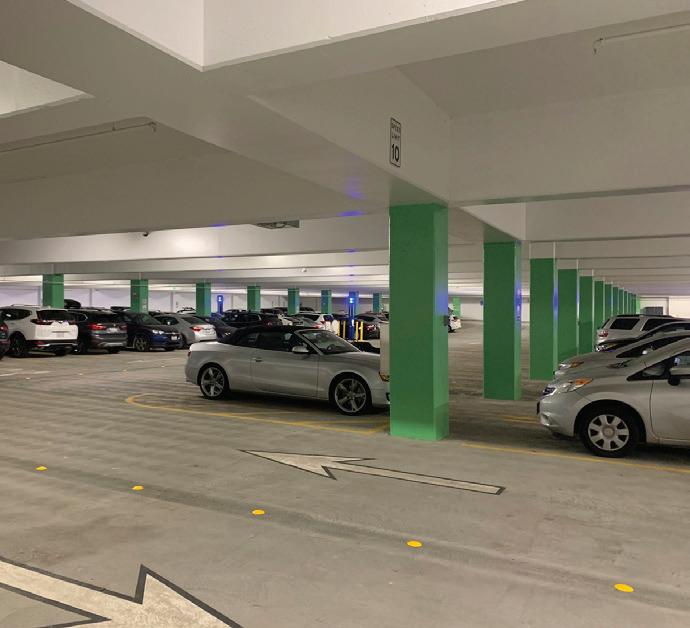
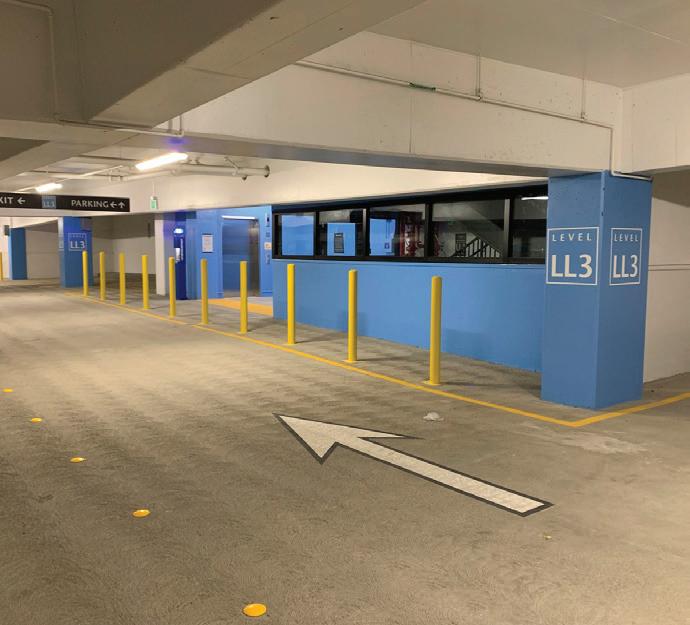

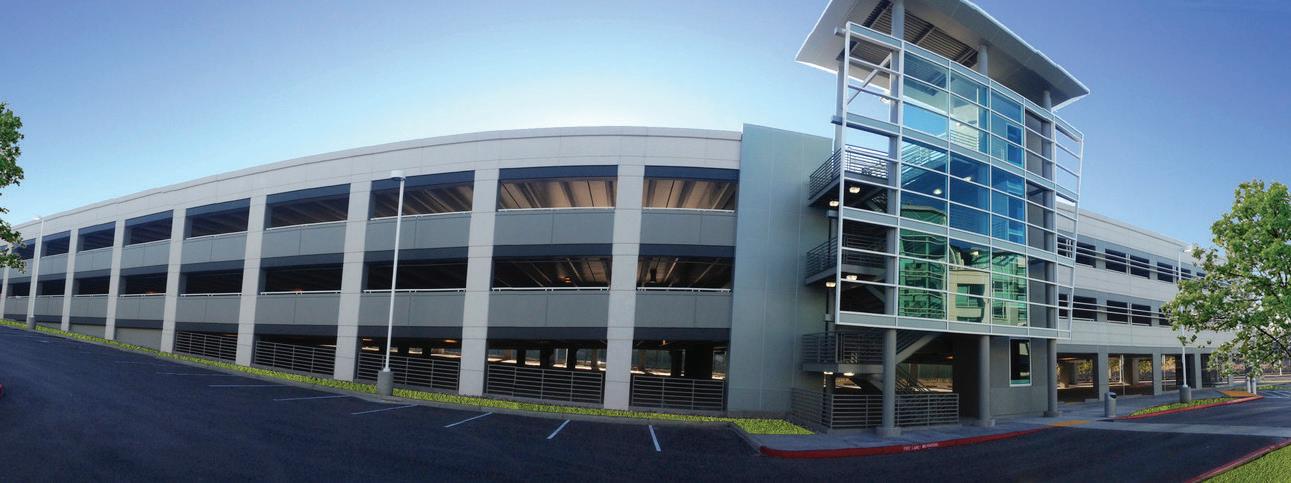
JAY PAUL COMPANY
MOFFETT PARK GARAGE B
SIZE 317,735 SF
• 1,077 Parking Spaces
• Five-Story, Hybrid Pre-Cast & Cast-In-Place Parking Structure
• One Basement Level and Four Above-Grade Levels
• Self-Performed Concrete
• LEED Gold
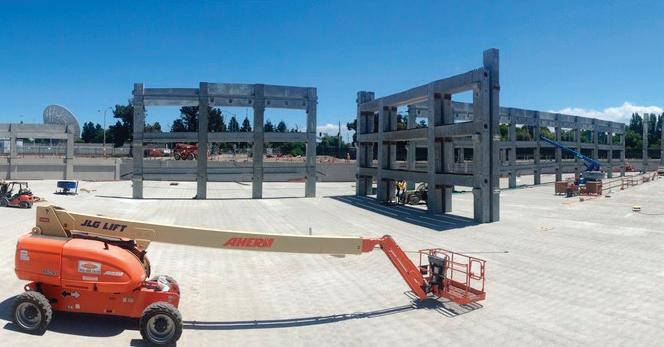
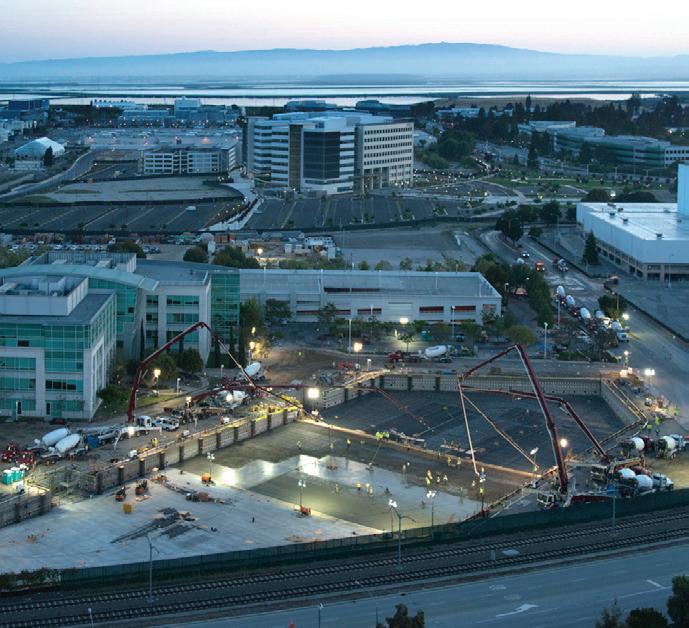
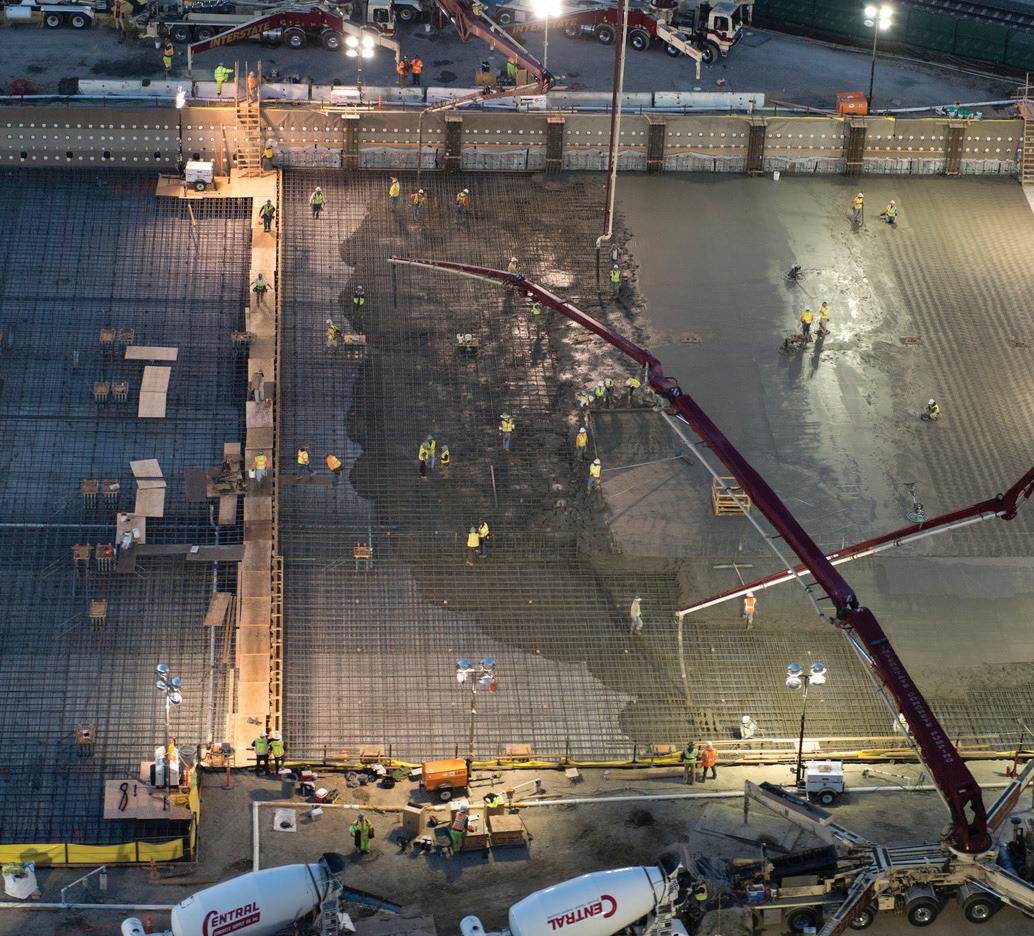


HARVEST PROPERTIES
CATALYST PH. I PARKING GARAGE
SIZE 200,000 SF
• 570 Parking Spaces
• Six-Story
• Self-Performed Concrete
• EV Charging Stations
• Design-Build MEP
• LEED Gold
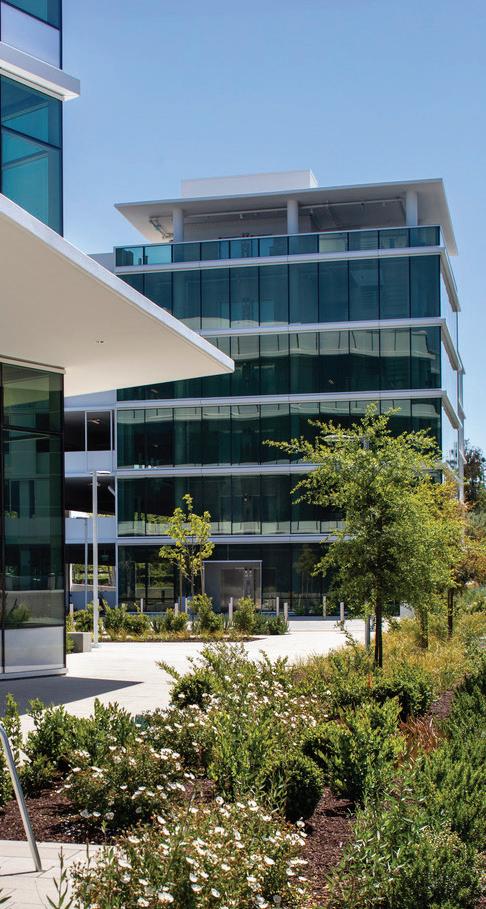
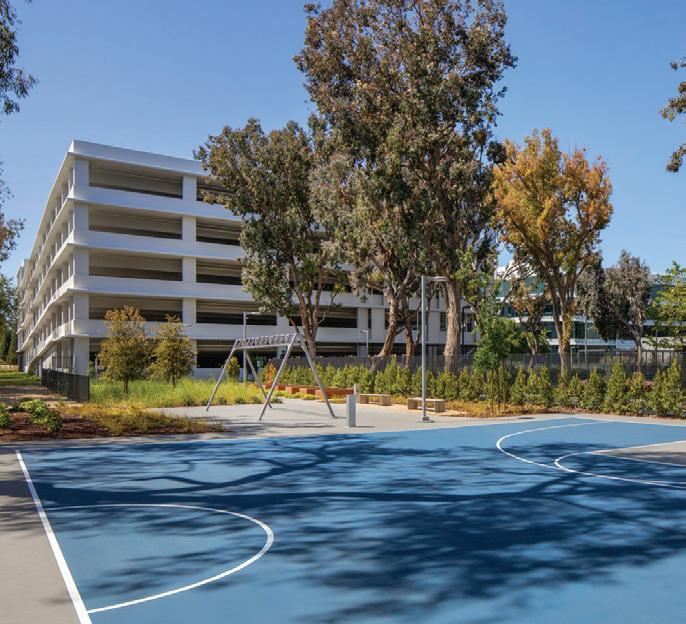
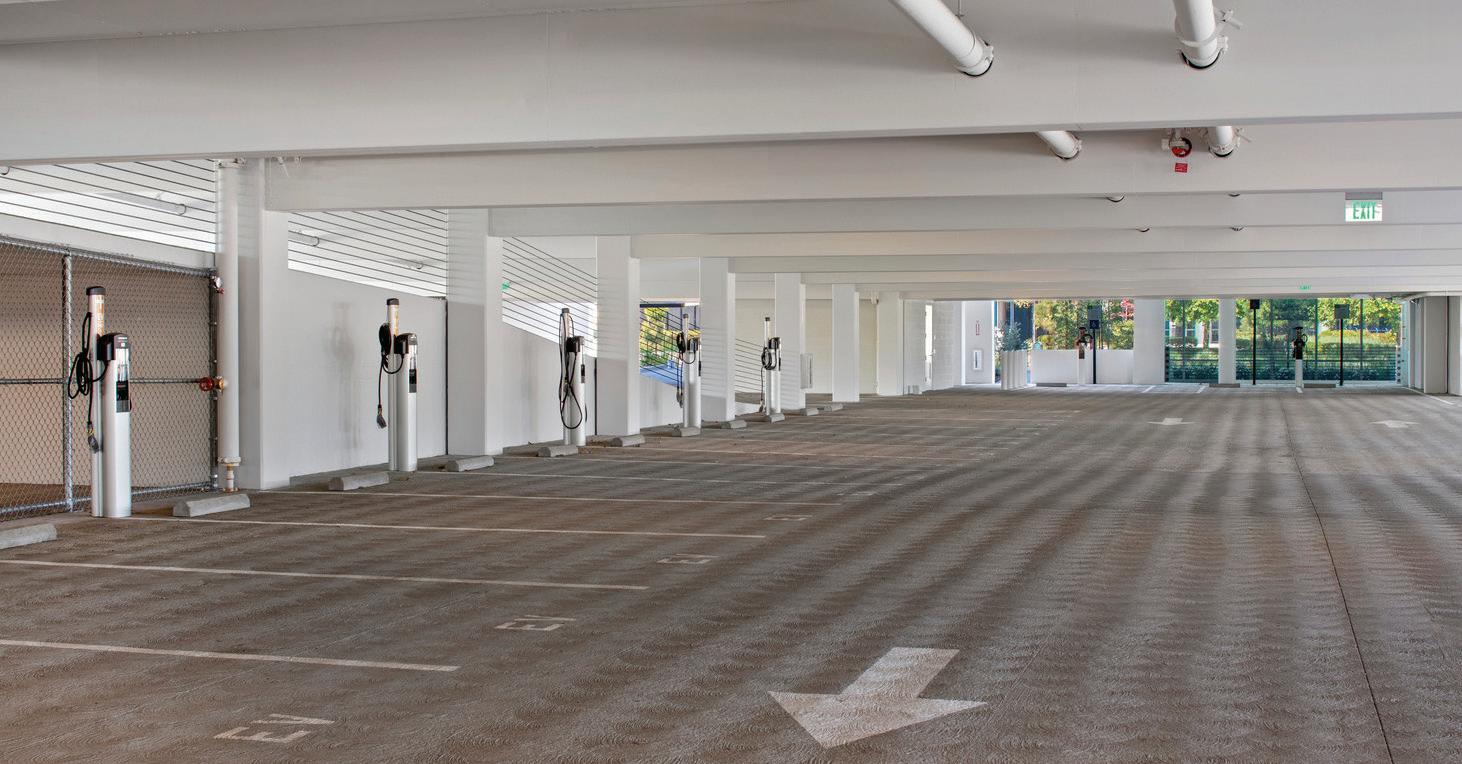
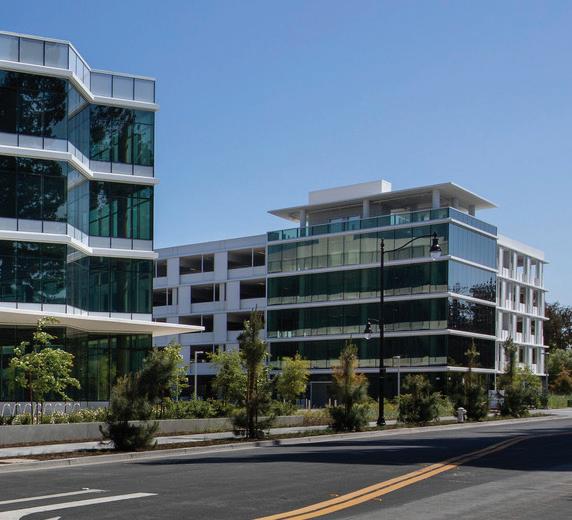


JAY PAUL COMPANY
435 N. MARY AVE. PARKING STRUCTURE A
SIZE 246,245 SF
• 717 Parking Spaces
• Six-Story Parking Structure
• Half Level of Underground Parking
• Occupied Campus
• Self-Performed Concrete
• LEED Gold


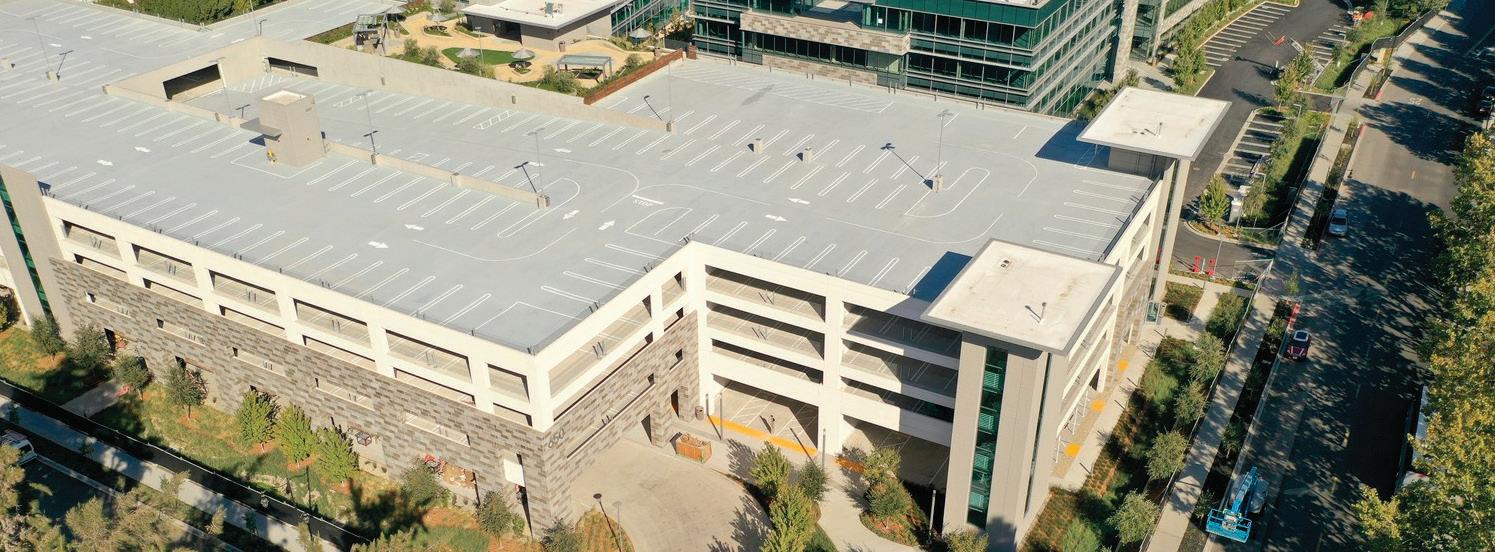
JAY PAUL COMPANY
MATHILDA COMMONS PARKING STRUCTURE & AMENITIES BUILDING
SIZE 357,311 SF
• 969 Parking Spaces
• Five-Level Parking Structure
• Roof Garden
• Ground-Level Amenities / Gym
• Self-Performed Concrete
• LEED Platinum
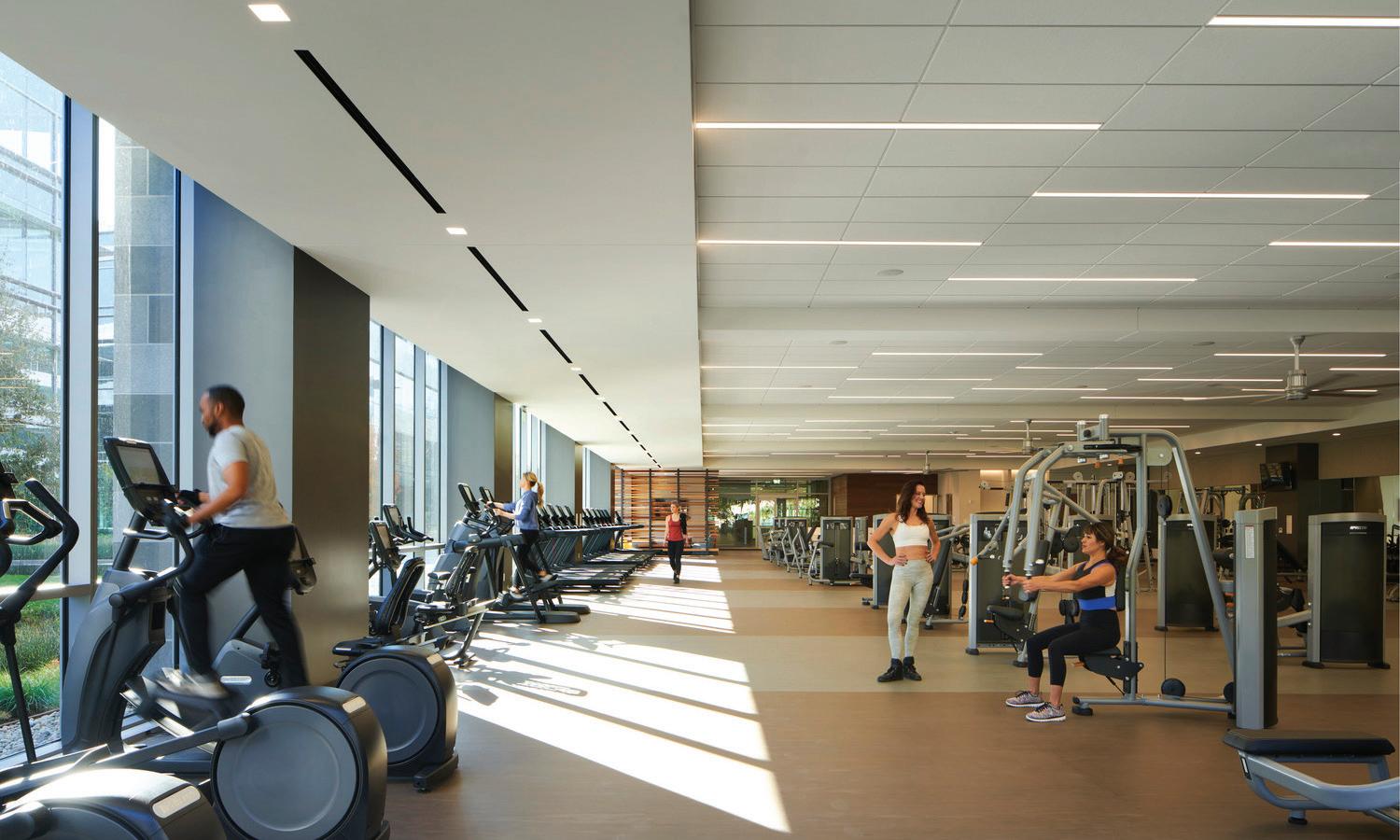
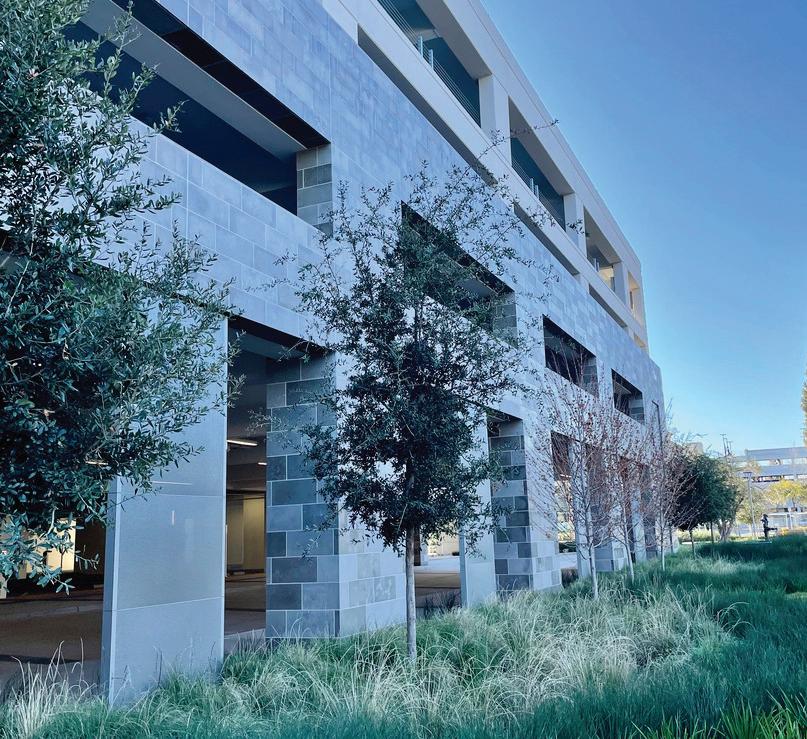
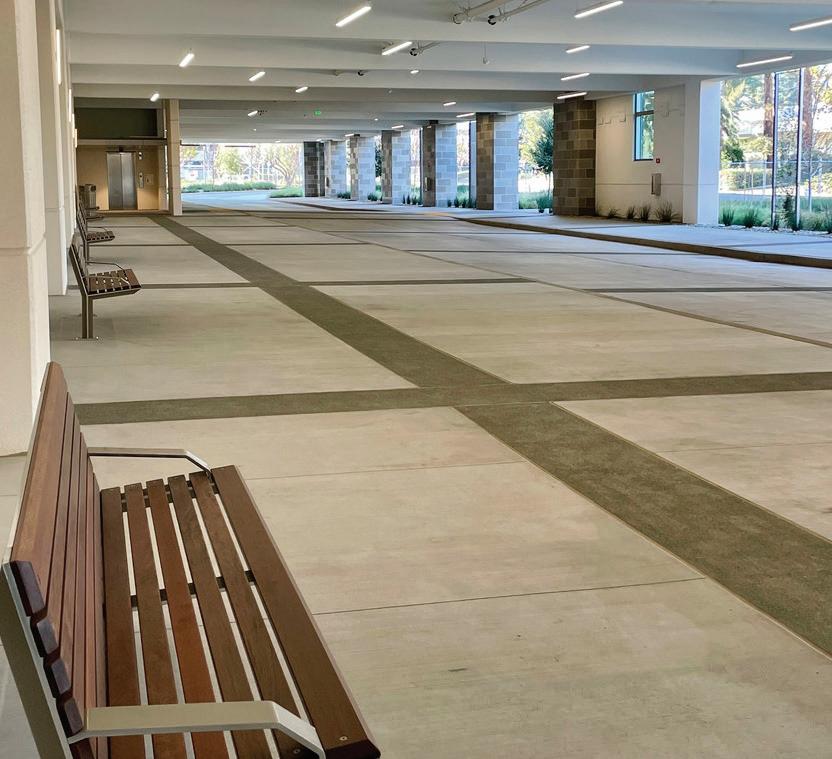


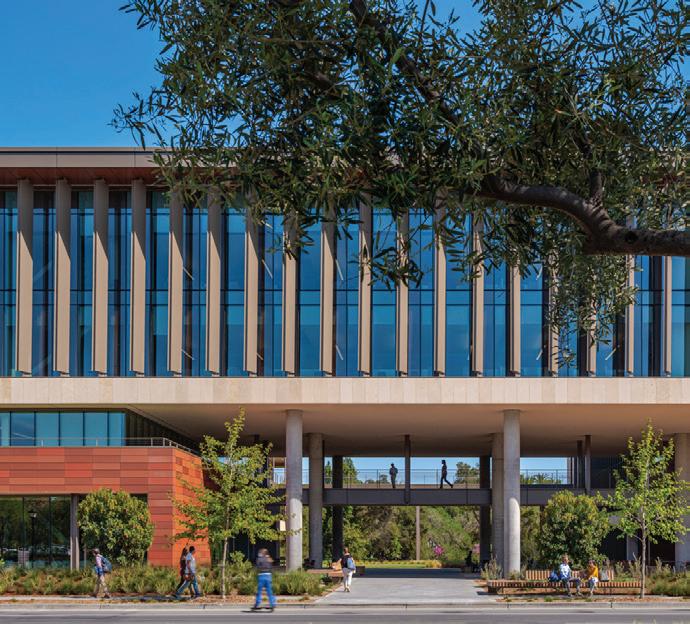
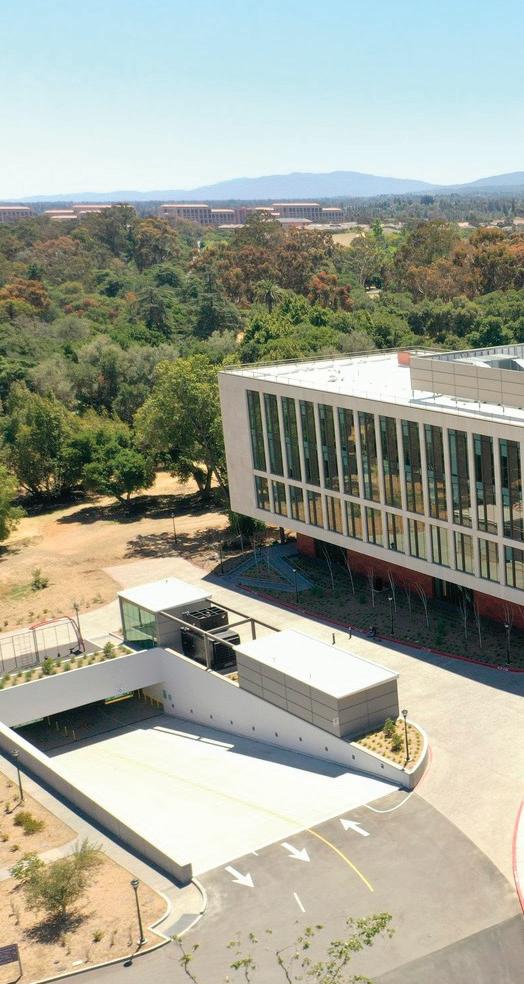
STANFORD UNIVERSITY SCHOOL OF MEDICINE
CENTER FOR ACADEMIC MEDICINE BUILDING PARKING
SIZE 300,000 SF
• 800 Parking Spaces
• Three Levels of Underground Parking
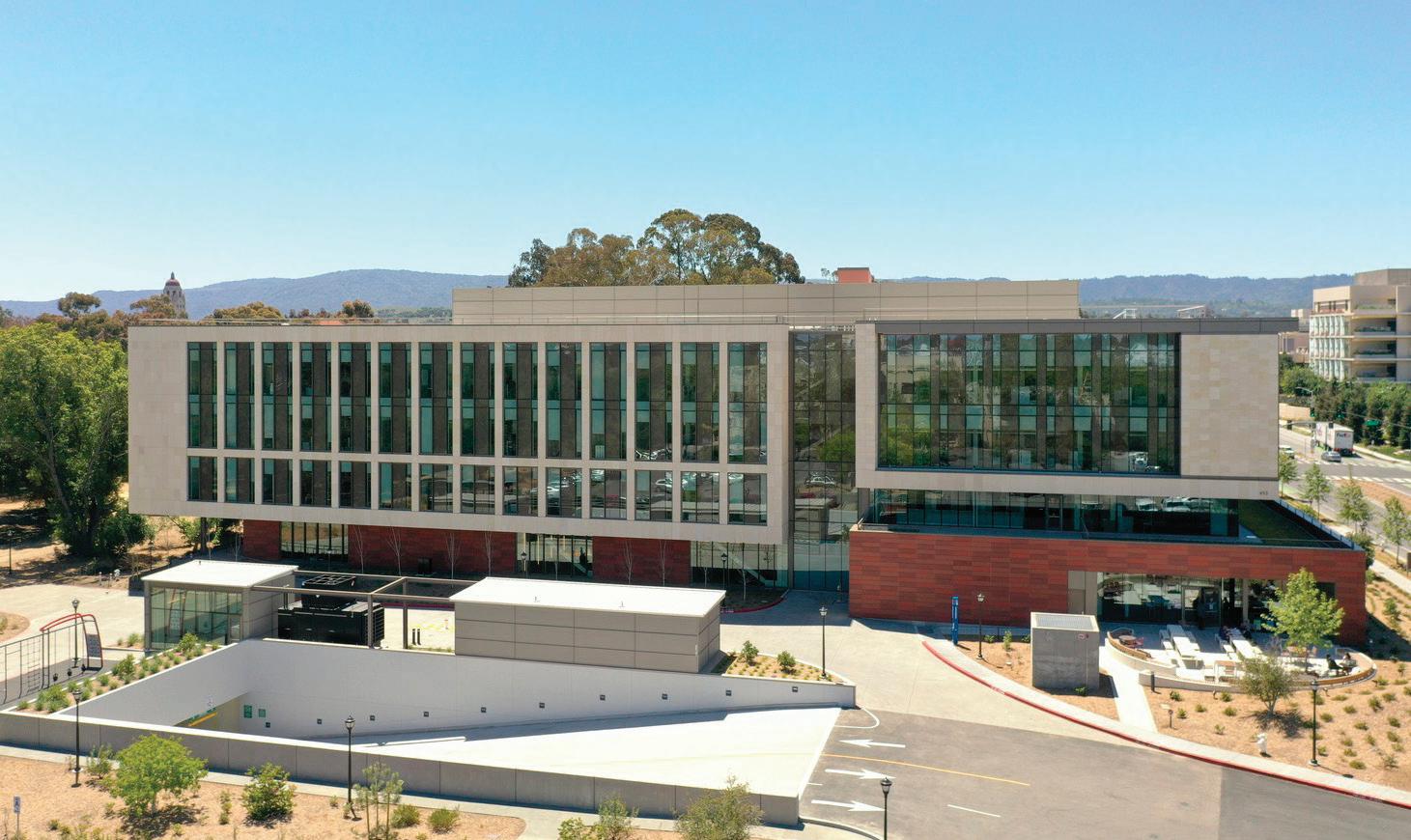
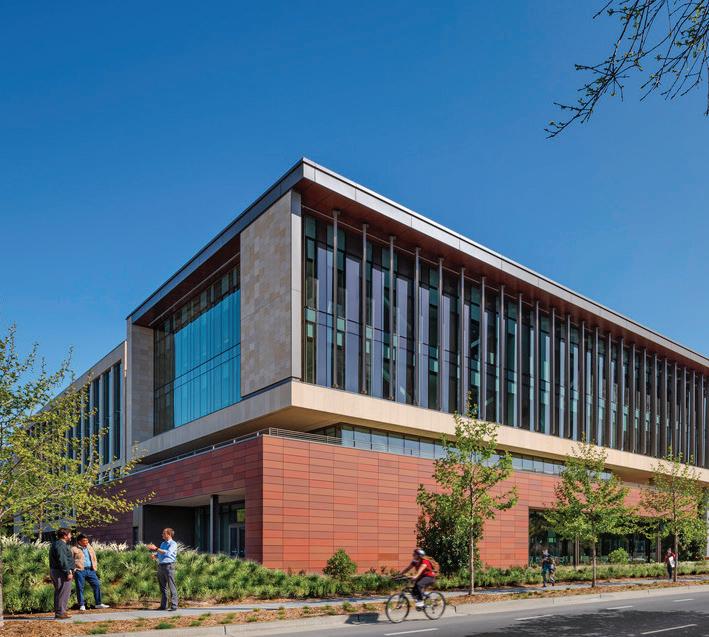
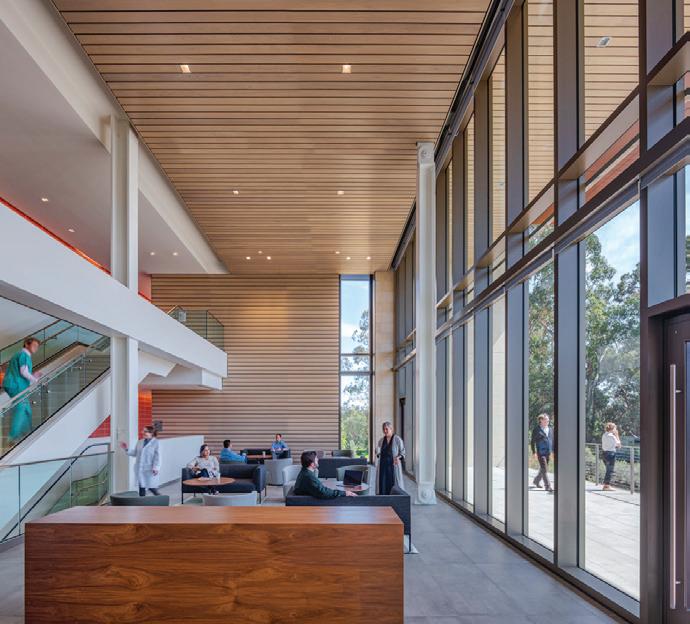


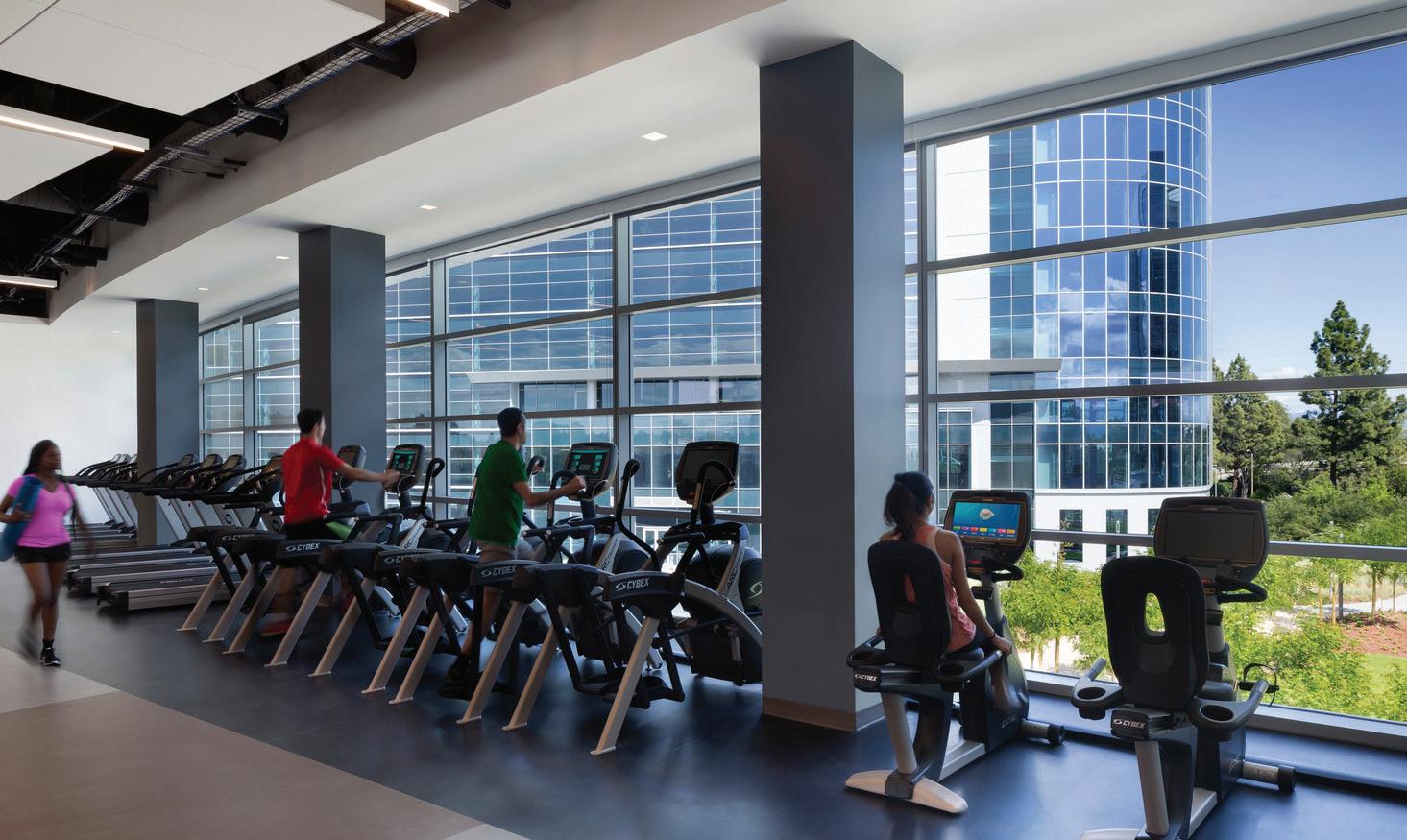
JAY PAUL COMPANY
MOFFETT GATEWAY GARAGE & AMENITIES STRUCTURE
SIZE 249,000 SF
• 684 Parking Spaces
• Cast-In-Place / Post-Tensioned Parking Structure
• Rooftop Amenities: Garden / Outdoor Lounge & Fitness Center
• Self-Performed Concrete
• LEED Platinum
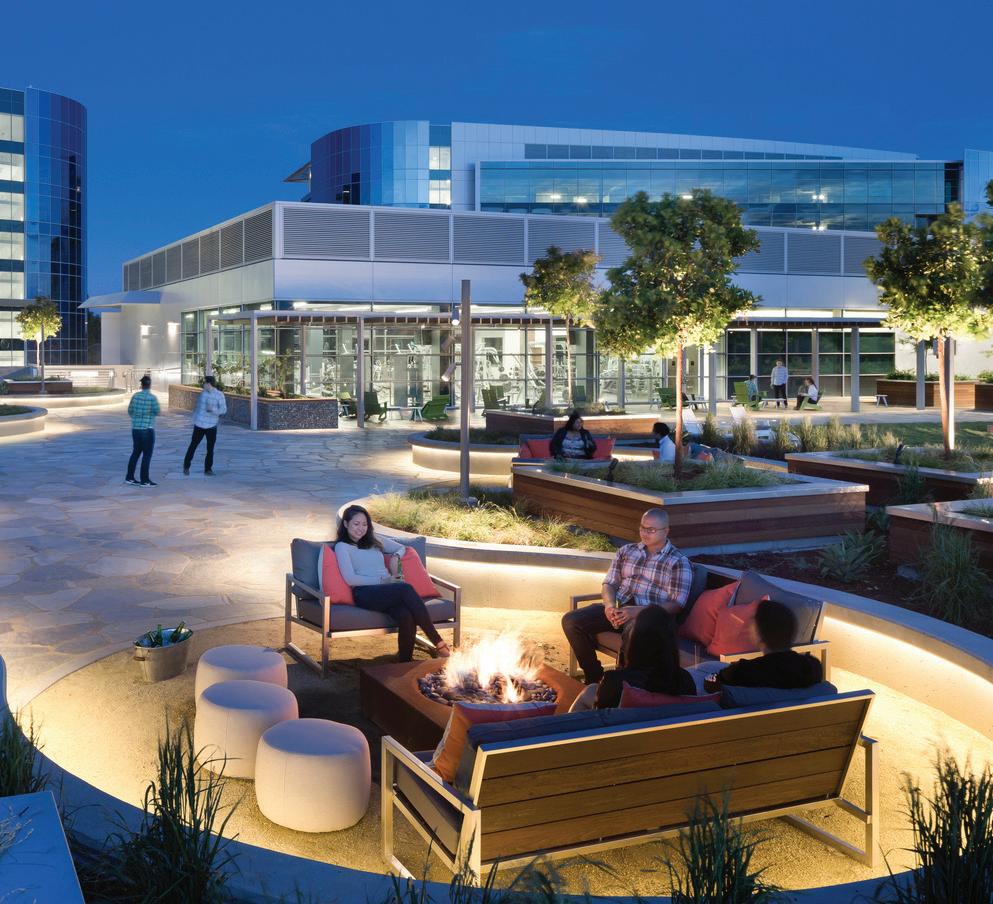
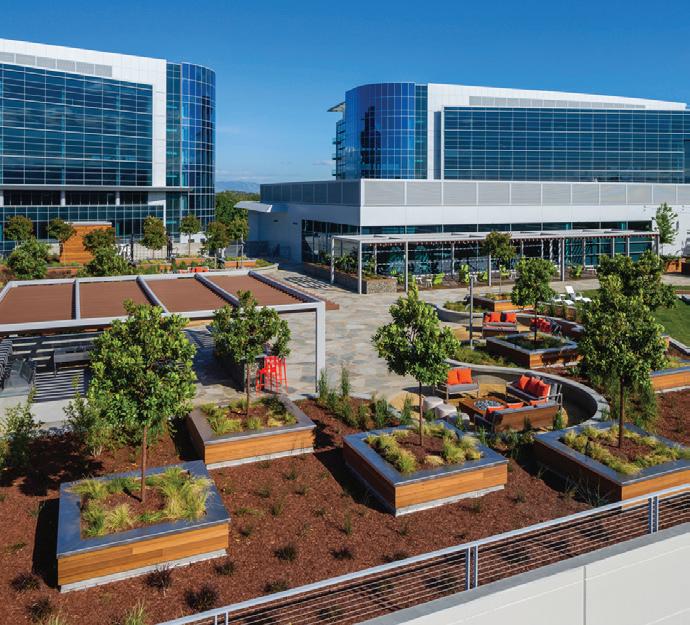

JAY PAUL COMPANY
MOFFETT PLACE PARKING STRUCTURE C
SIZE 265,750 SF
• 840 Parking Spaces
• Cast-In-Place / Post-Tensioned Parking Structure
• Demolition of Existing Buildings & Underground
Infrastructure
• Utilities
• Self-Performed Concrete
• LEED Platinum
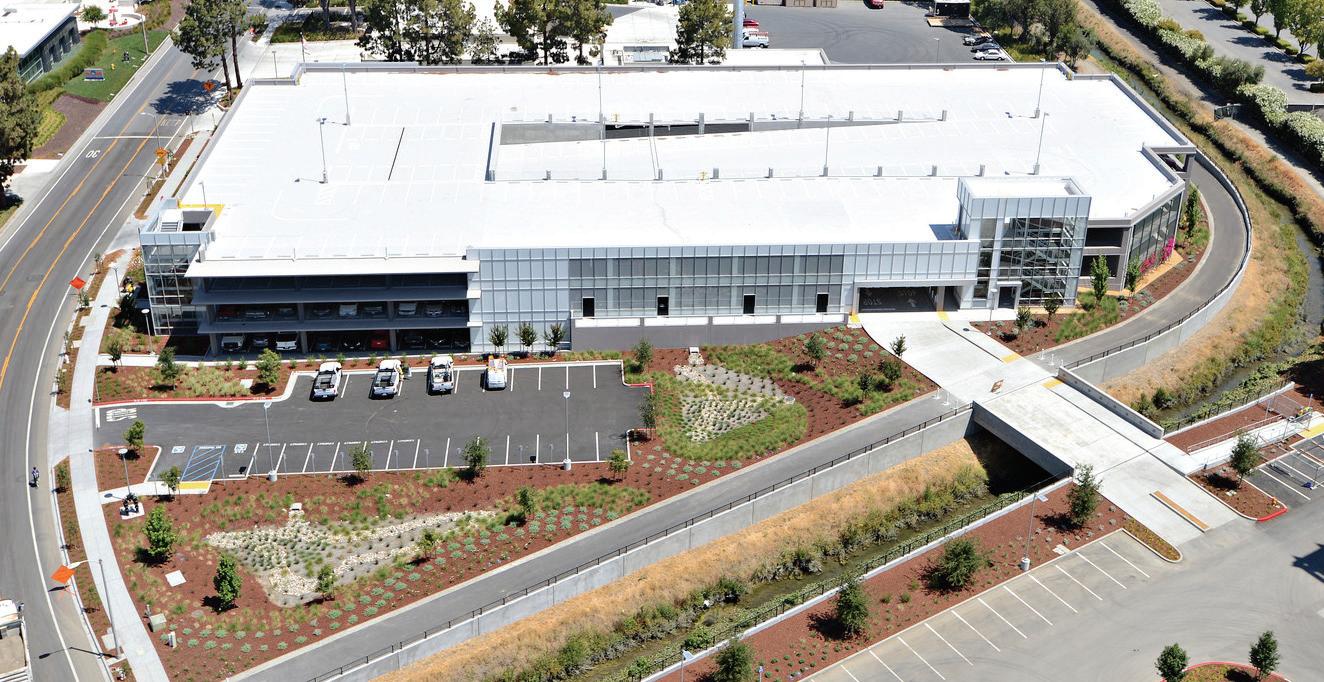

LONGFELLOW REAL ESTATE PARTNERS, LLC
AVIA LABS INTEGRATED PARKING STRUCTURE
SIZE 215,000 SF
• 450 Parking Spaces
• 45 EV Charging Stations
• Three-Stories Above Grade Podium Parking
• One-Story Below Grade Podium Parking
• LEED Gold


JAY PAUL COMPANY
MOFFETT PLACE PARKING STRUCTURE A
SIZE 299,849 SF
• 997 Parking Spaces
• Cast-In-Place Concrete Parking Structure
• Demolition of Existing Buildings & Underground
Infrastructure
• New Utilities
• Self-Performed Concrete
• LEED Platinum
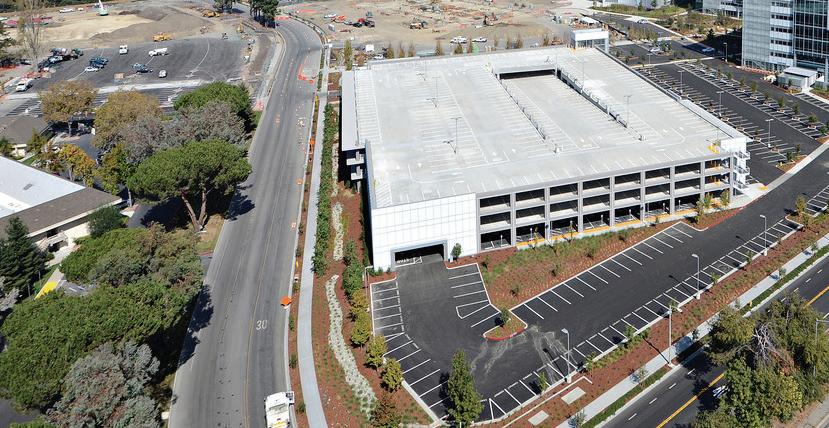

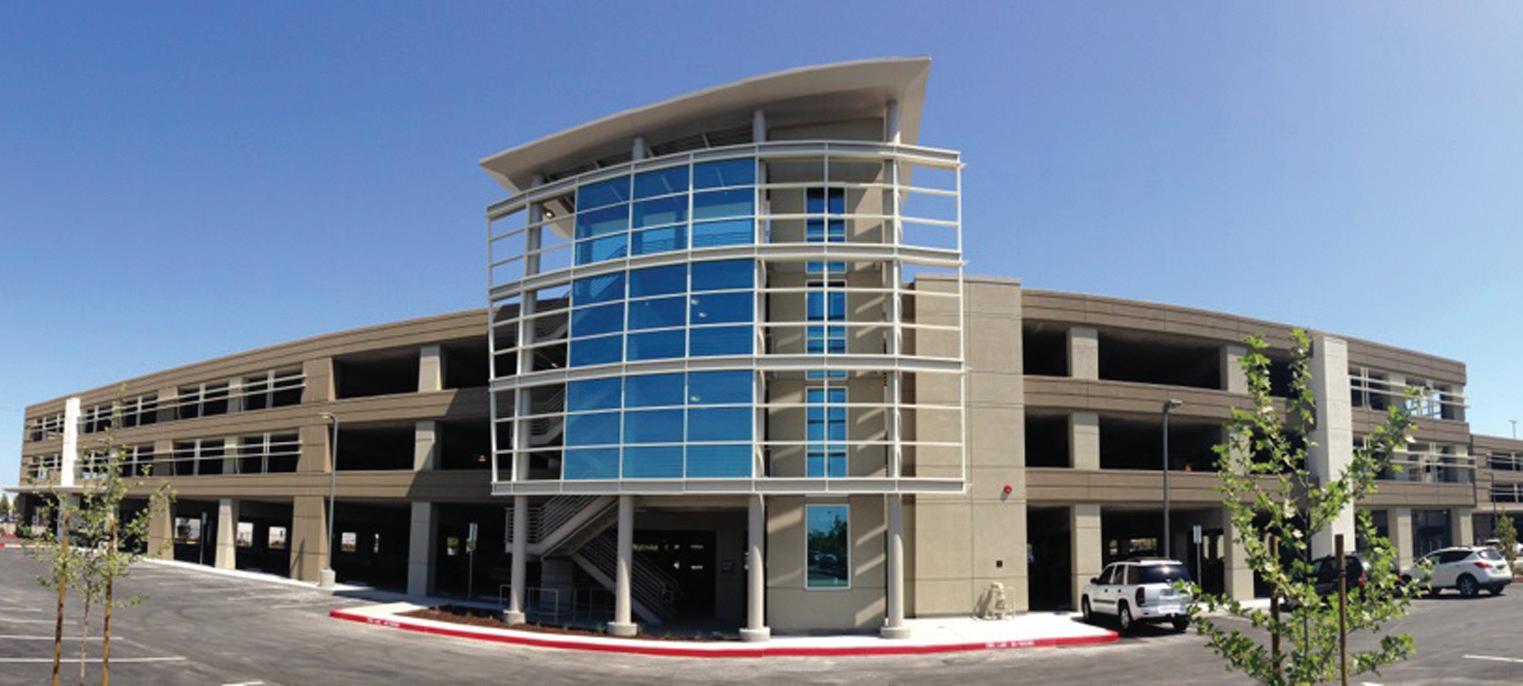
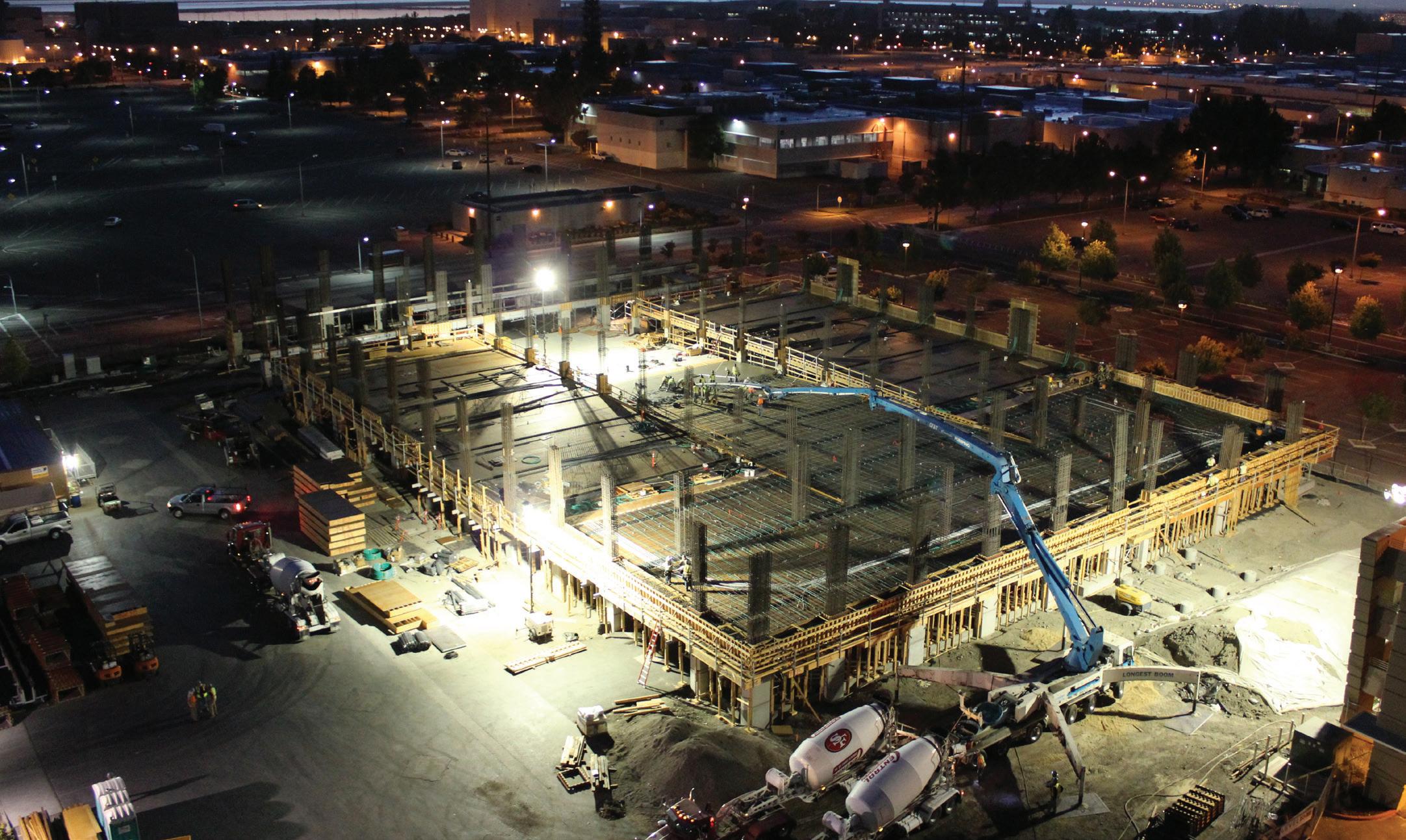
JAY PAUL COMPANY
MOFFETT TOWERS GARAGE 4
SIZE 202,434 SF
• 668 Parking Spaces
• Four-Story, Cast-In-Place Parking Structure
• Sustainable Elements
• Design-Build MEPF
• LEED Gold
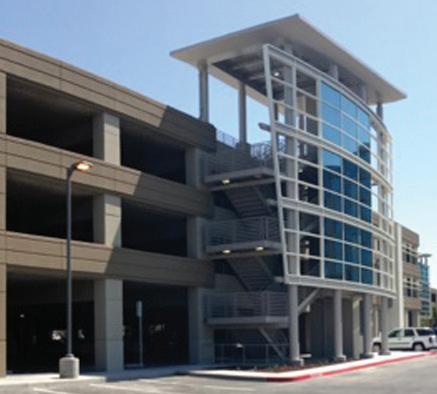
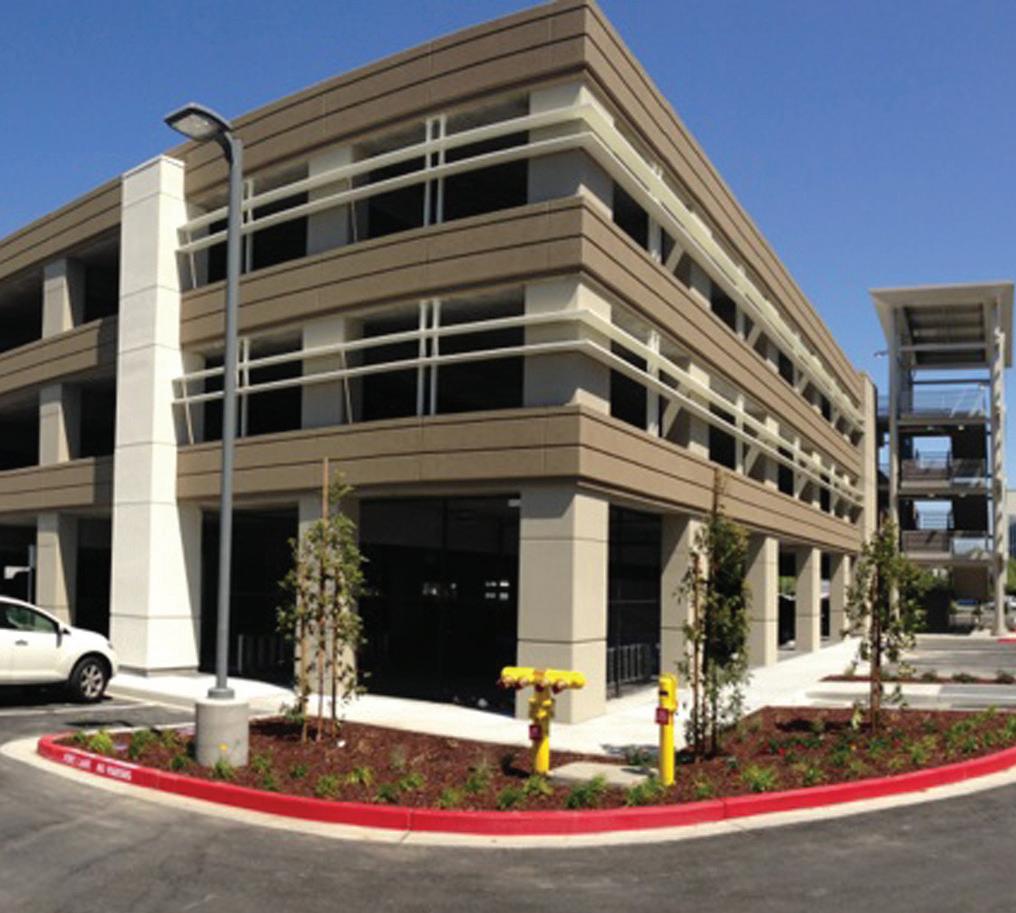
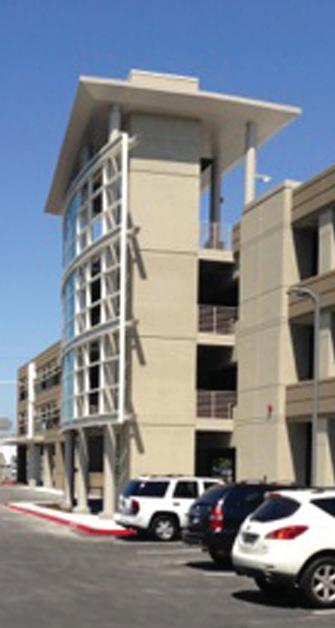
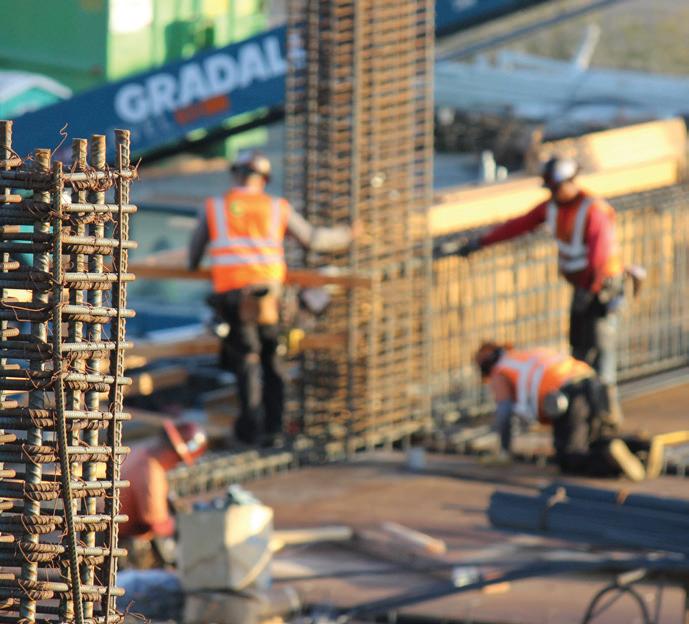

JAY PAUL COMPANY
MOFFETT TOWERS II PARKING STRUCTURE C
SIZE 317,725 SF
• 1,005 Parking Spaces
• Five-Story Parking Structure
• Self-Performed Post-Tensioned Concrete
• Design-Build MEPF
• LEED Platinum
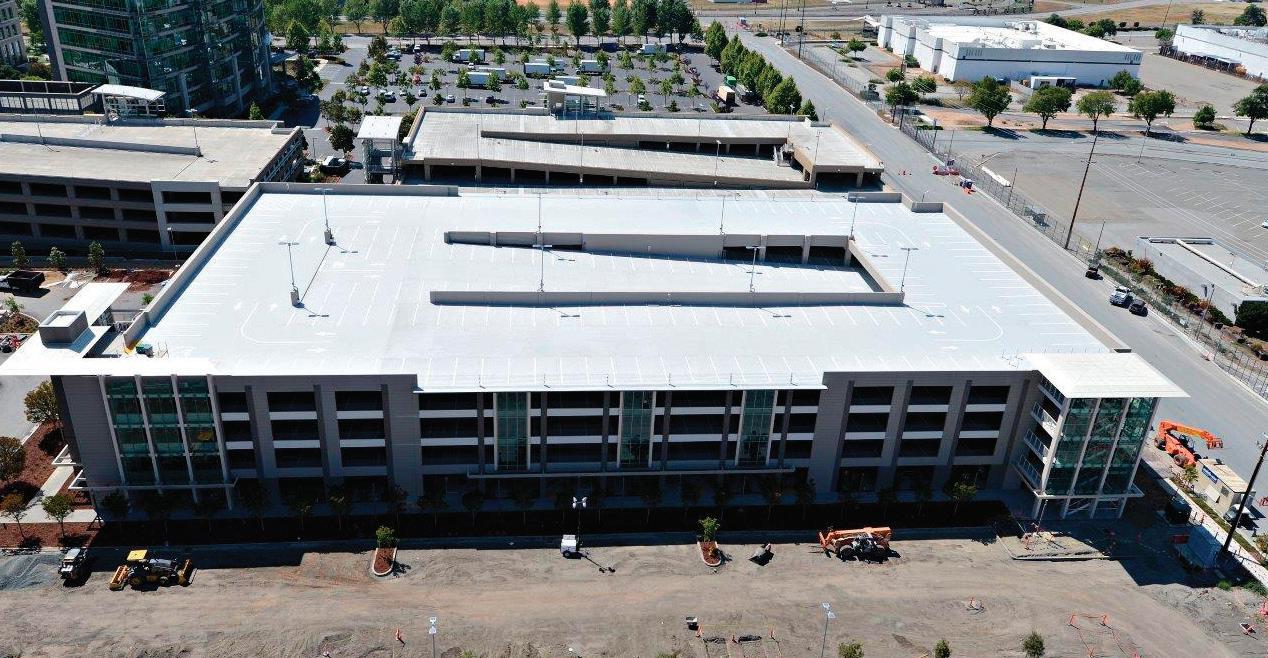

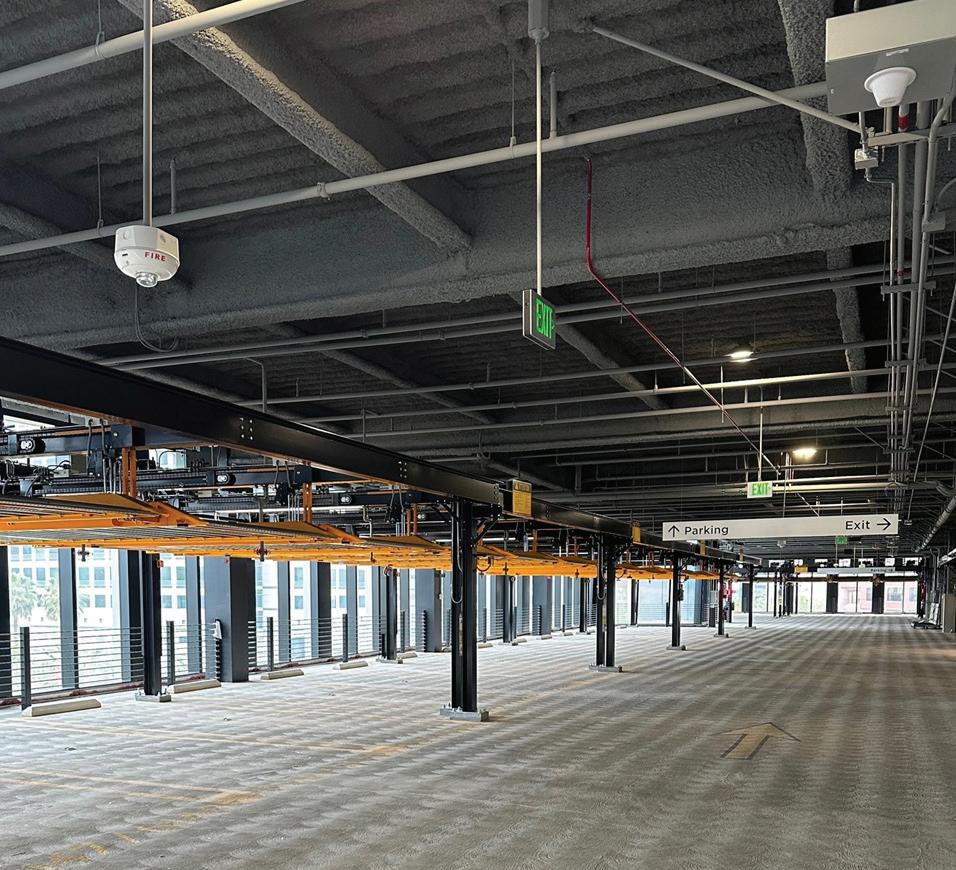
JAY PAUL COMPANY
200 PARK PARKING
SIZE 360,060 SF
• 1,630 Parking Spaces
• Four Levels Underground Parking
• Three Levels Stacker Parking (Convertible to Future Office Space)
• Design-Build MEPF
• LEED Gold
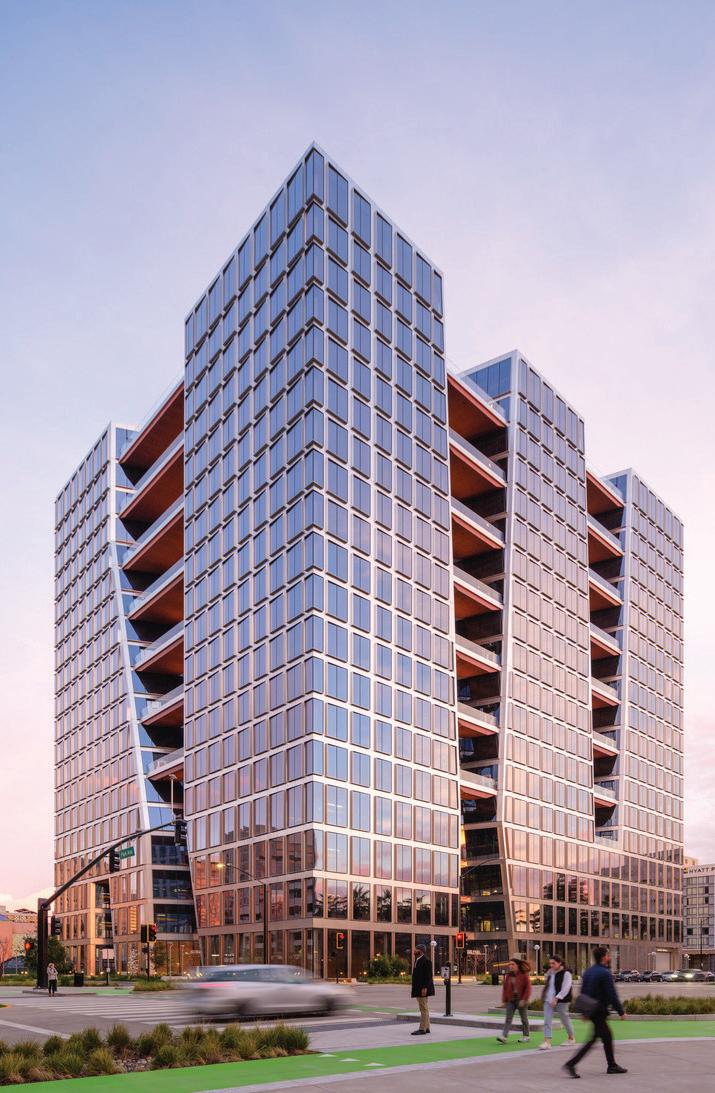
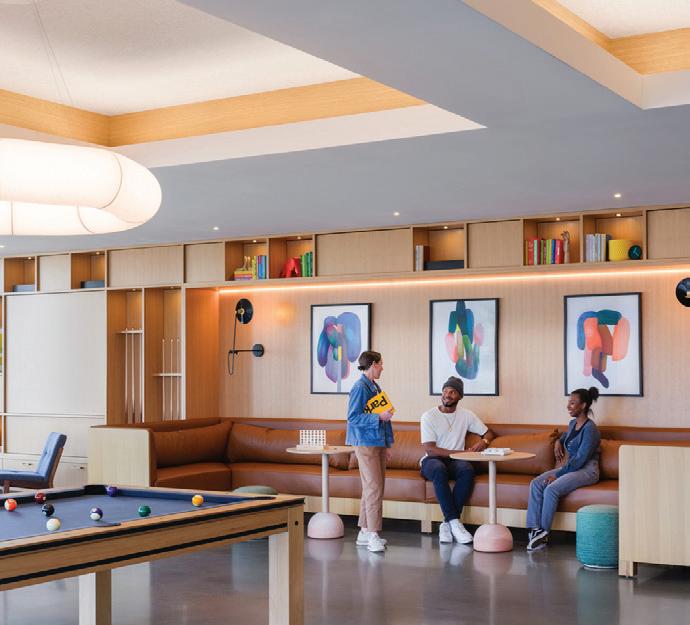
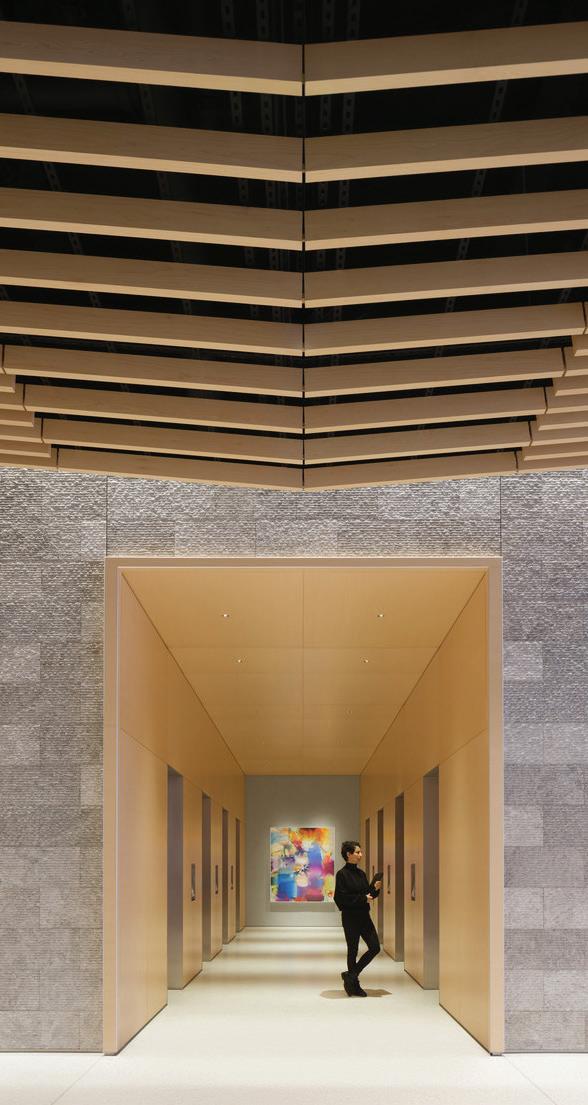
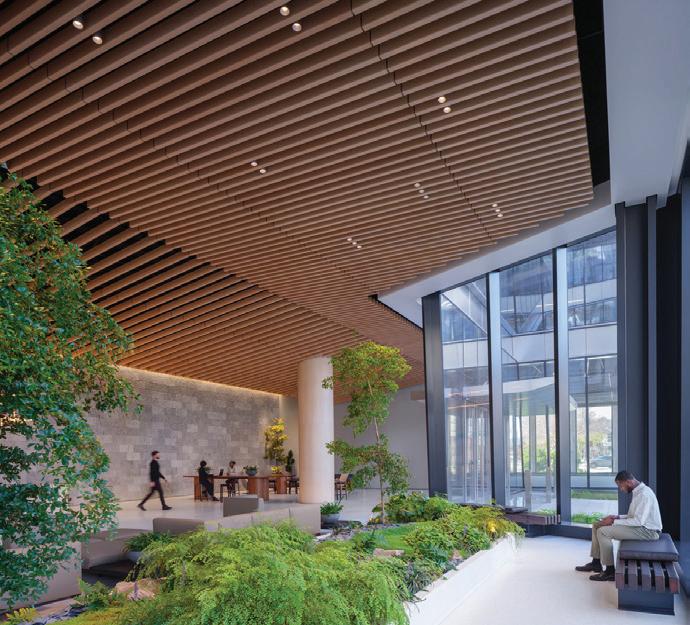
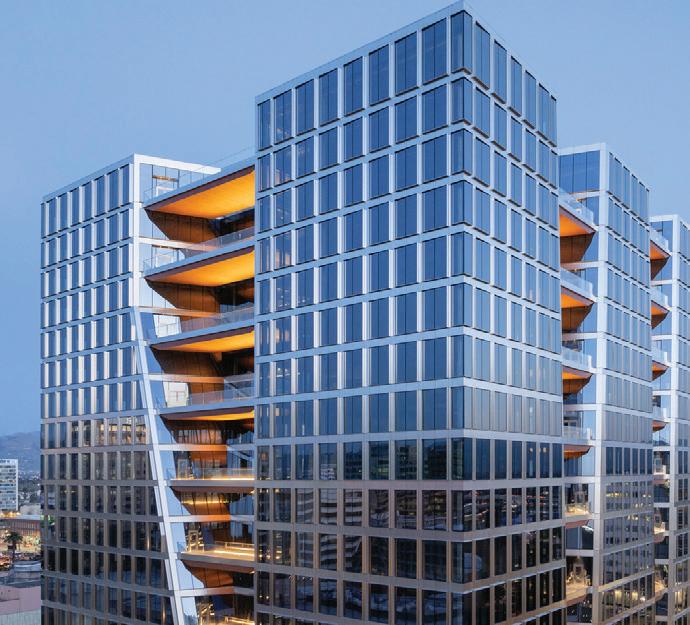

CONFIDENTIAL CLIENT
SBO PHASE I CAMPUS BELOW GRADE PARKING
SIZE 701,500 SF
• 1,924 Parking Spaces
• 485 Stackers
• Three-Levels of Sub-Grade Parking
• LEED Gold
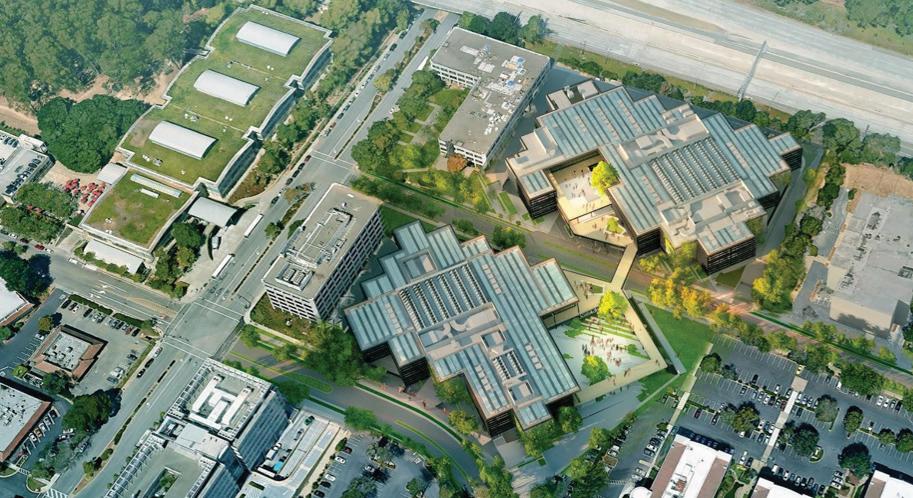

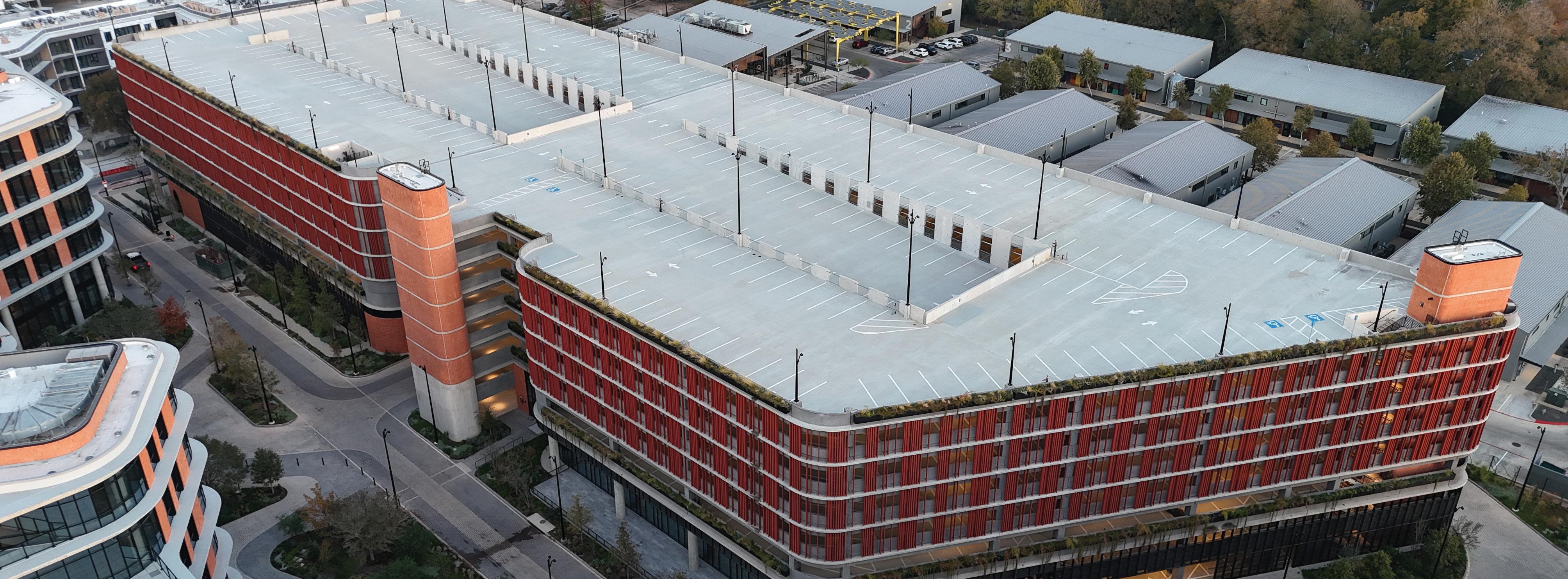
JAY PAUL COMPANY
SPRINGDALE GREEN CAMPUS
PARKING STRUCTURE & AMENITIES
SIZE 768,662 SF
• 2,312 Parking Spaces
• Eight-Level Parking Structure
• 320 Bike Stalls
• LEED Gold
• PCMA Best of Precast Concrete Award Winner: Parking Structures Category Parking Structures Award Winner

