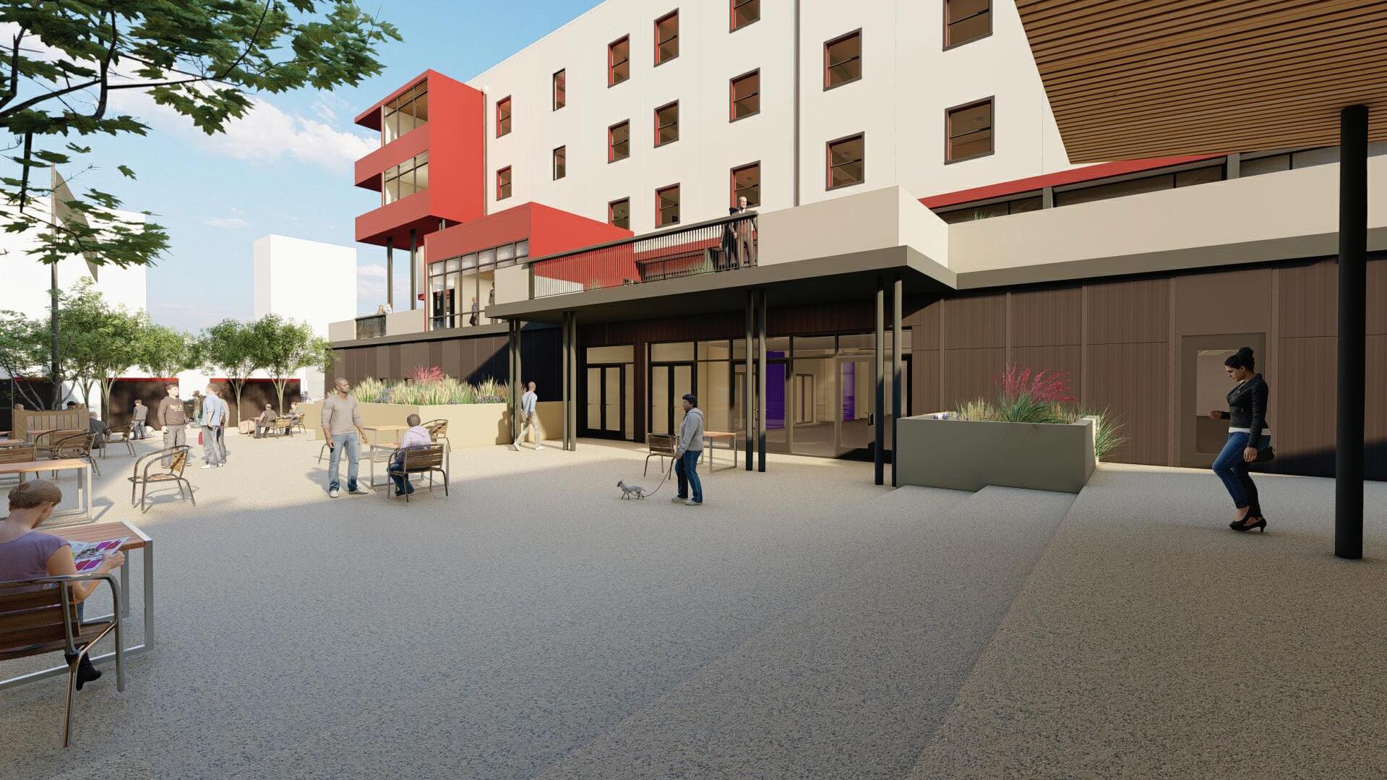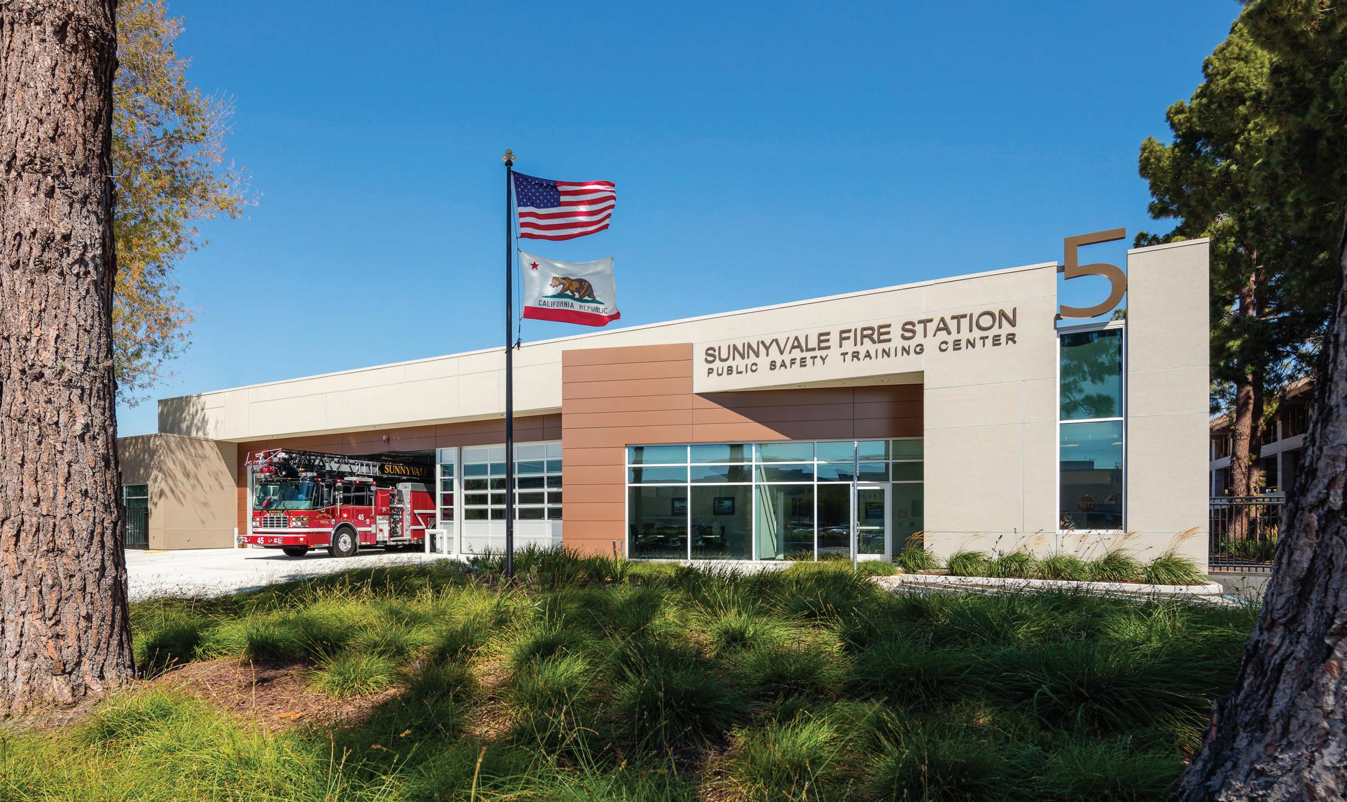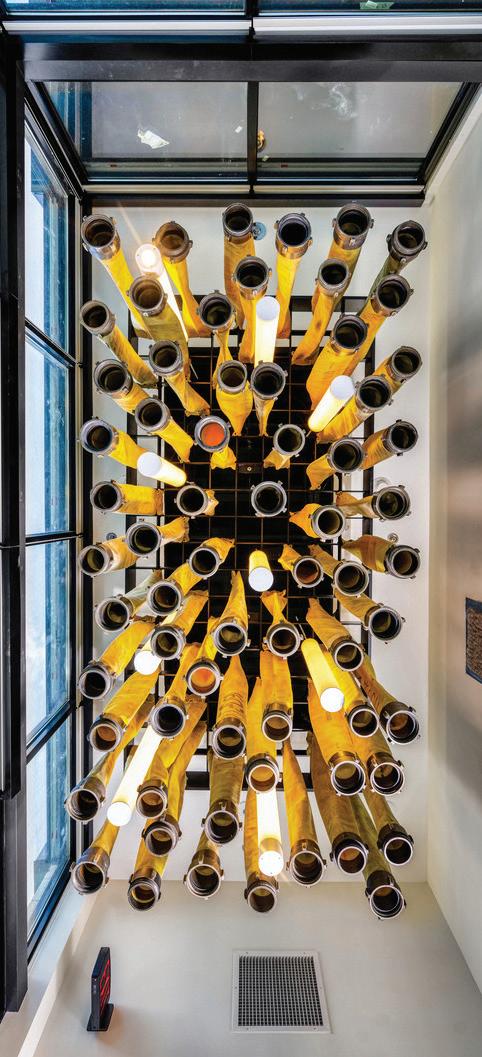
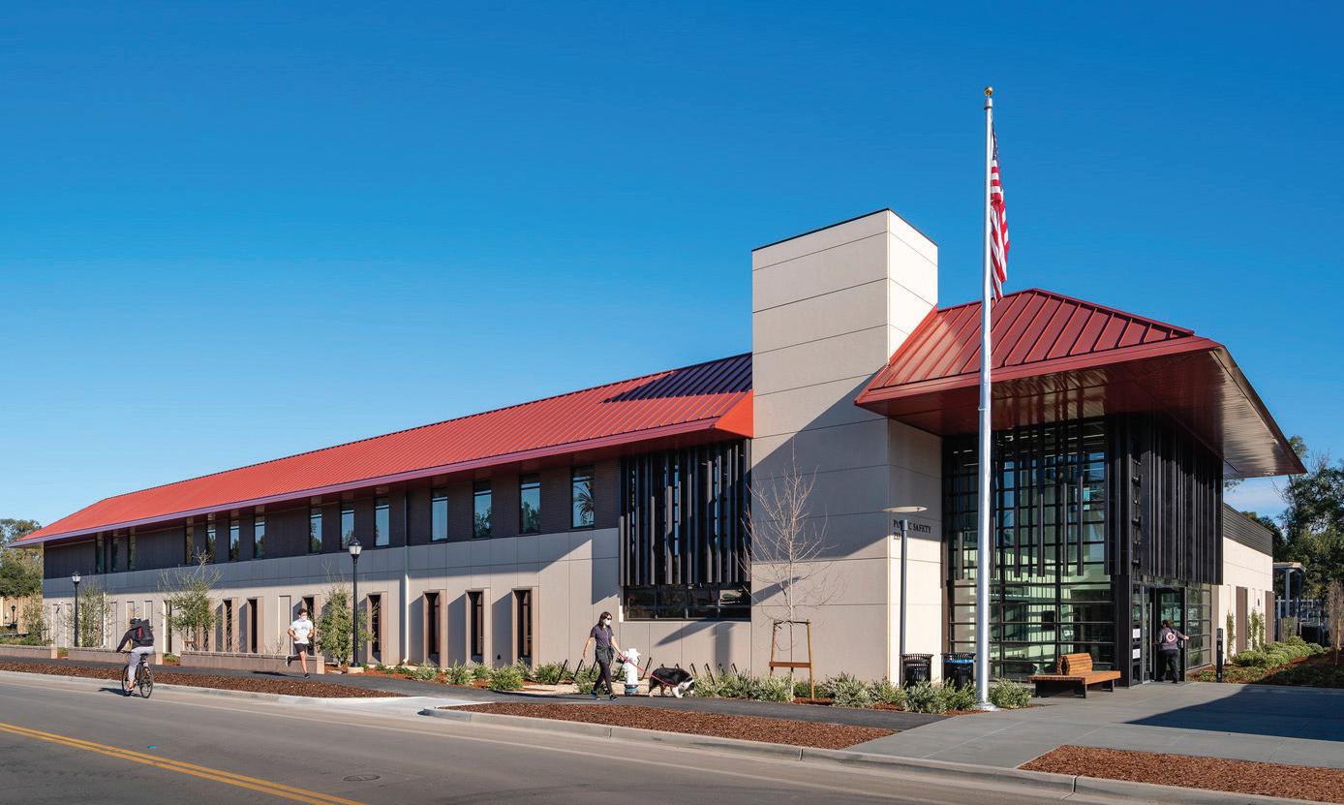
CIVIC PORTFOLIO

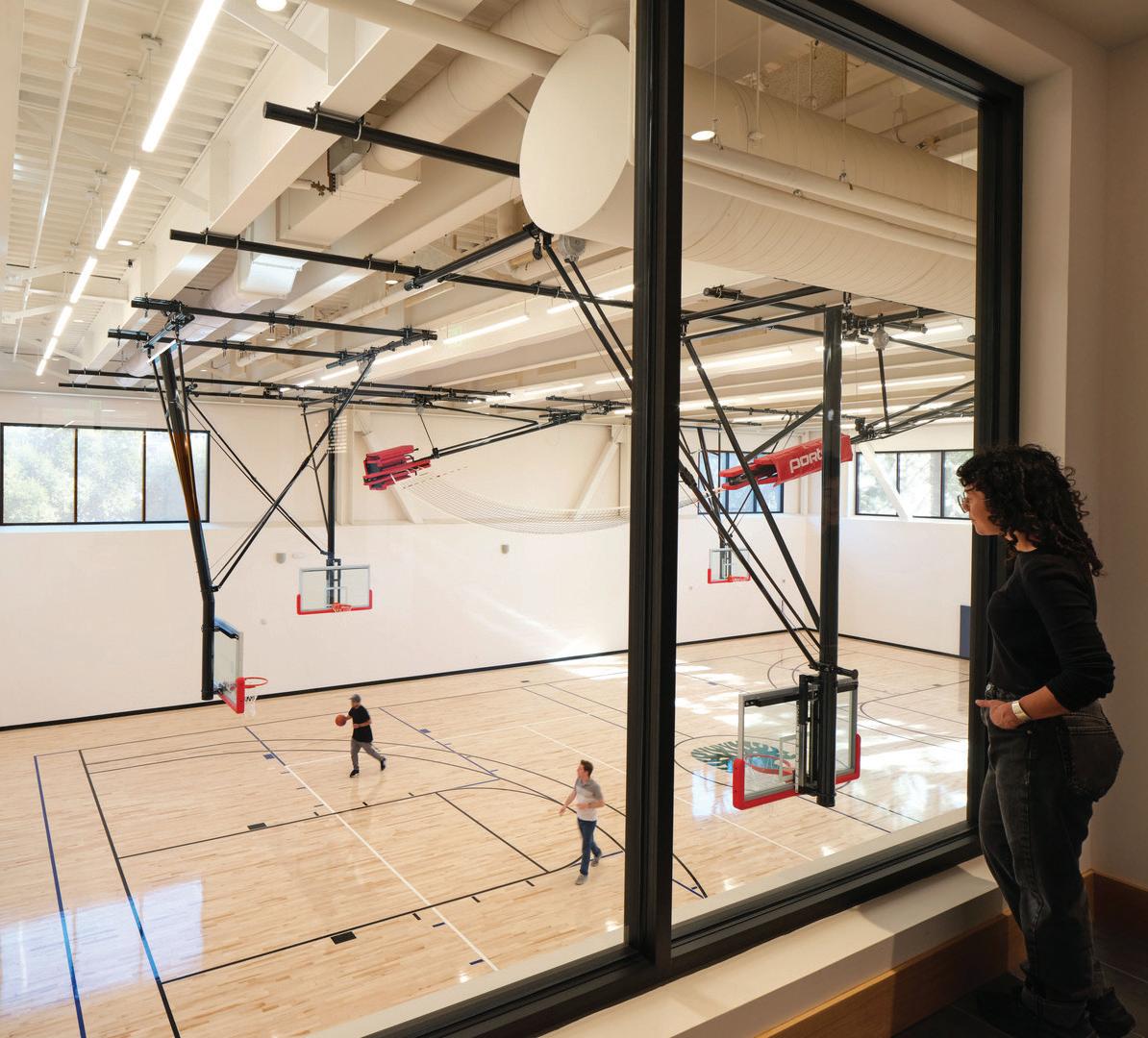
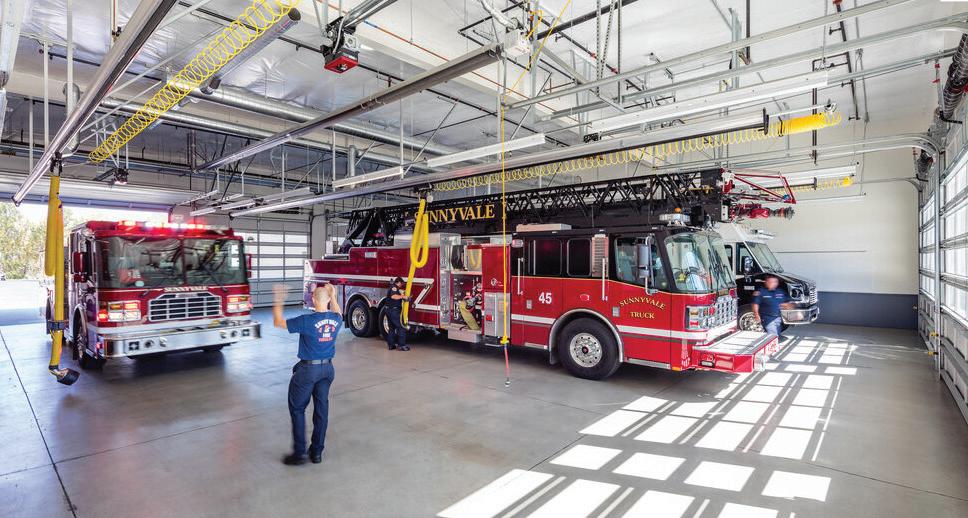
Level 10 Construction is a full-service general contractor. Our range of services includes preconstruction, Lean construction, self-perform concrete work, design-build and design-assist collaboration, in-house MEP services, and sustainable/LEED construction.
Level 10’s core mission is to build at the highest level, consistently providing excellent customer service while delivering quality projects safely, on time and within budget.


Our Company Stats
$875M 0 LOST-TIME INCIDENTS MAN HOURS 10 M+
EMR .49 $ 1.5B AGGREGATE BONDING CAPACITY REPEAT CLIENTS 93% AVERAGE ANNUAL REVENUE
Our Market Sectors HOUSING / MIXED-USE
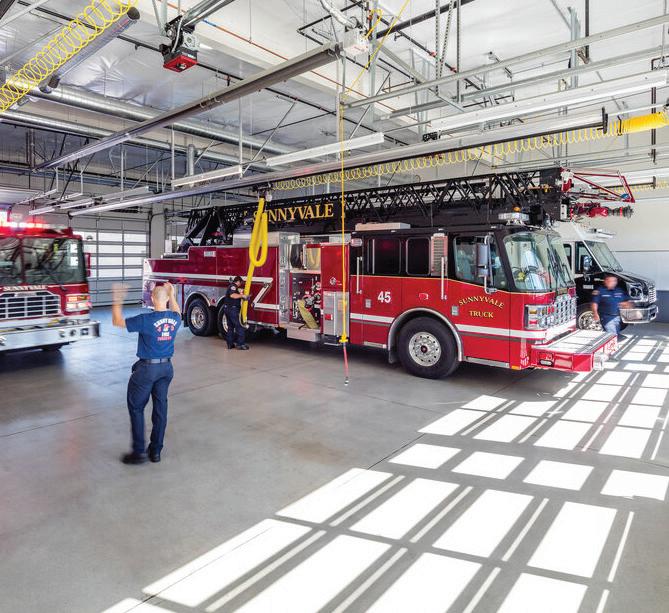
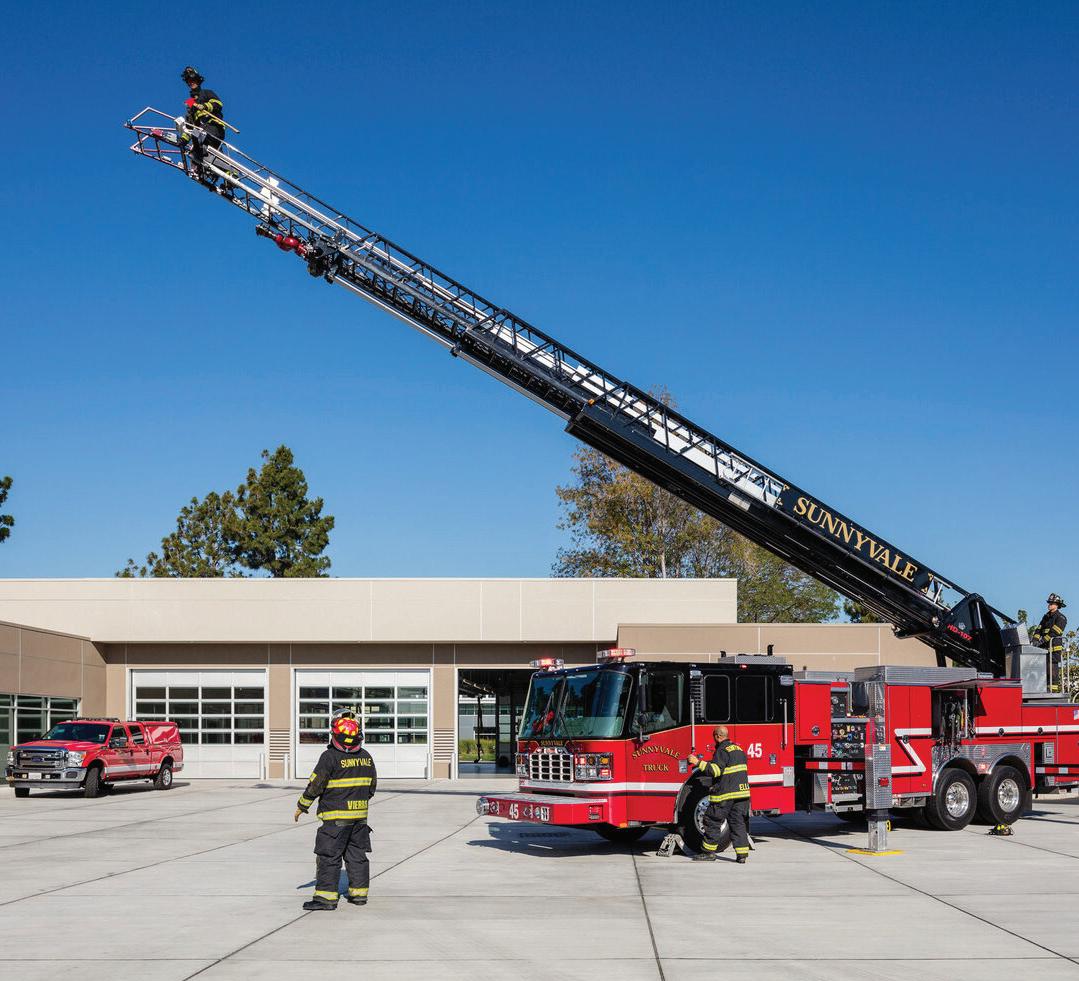
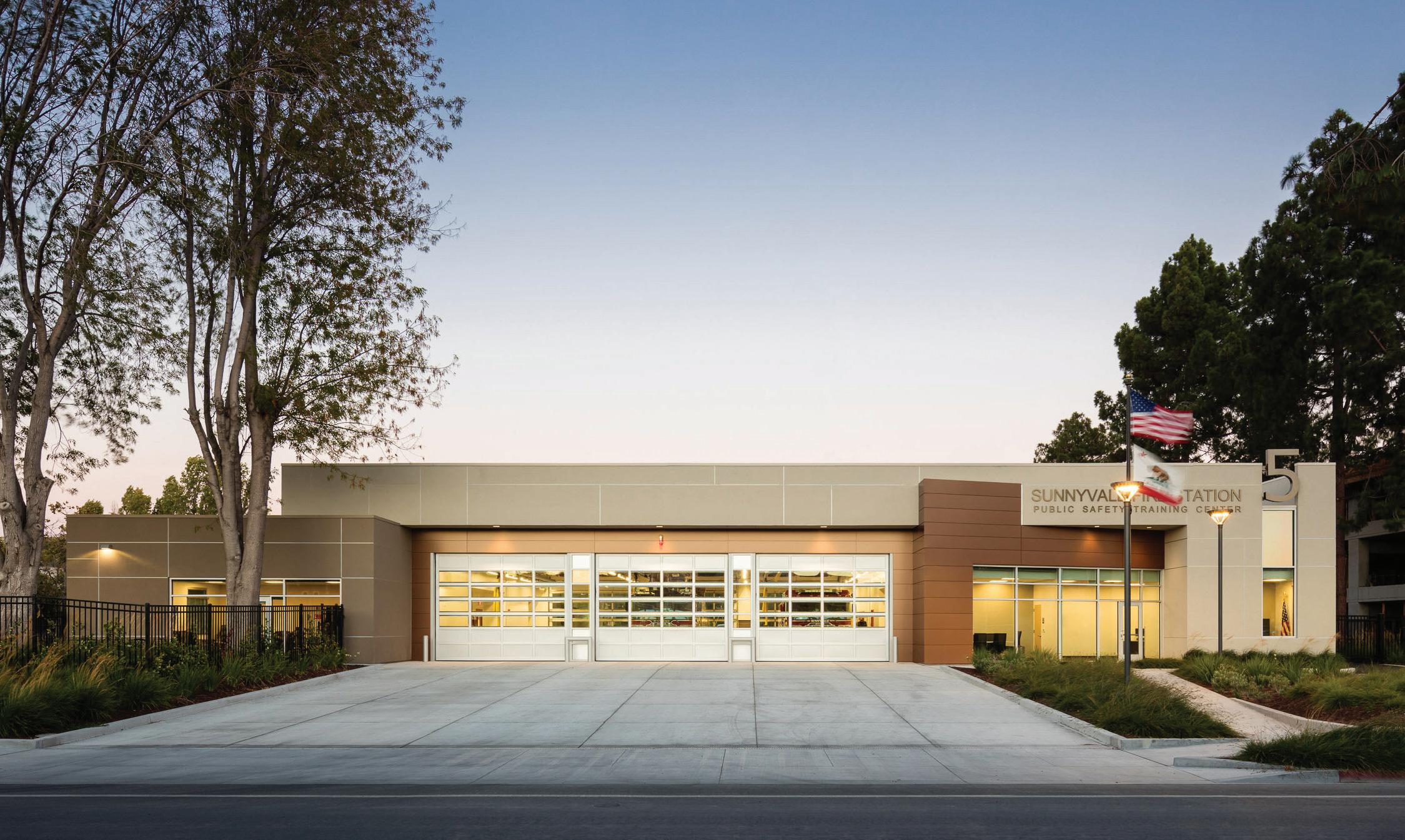
CITY OF SUNNYVALE
SUNNYVALE FIRE STATION NO. 5
SIZE 18,168 SF
• Fire Station
• Public Safety
• Police Shooting Range
• Sitework
• Design-Build MEP
• LEED Silver
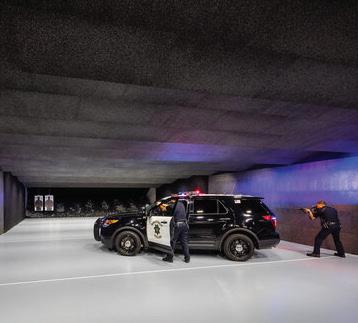
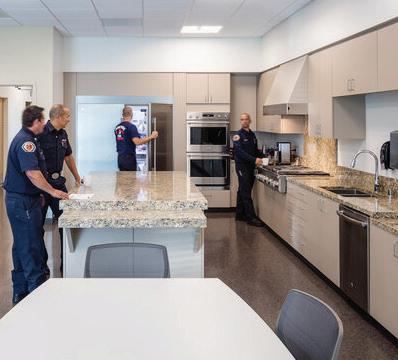
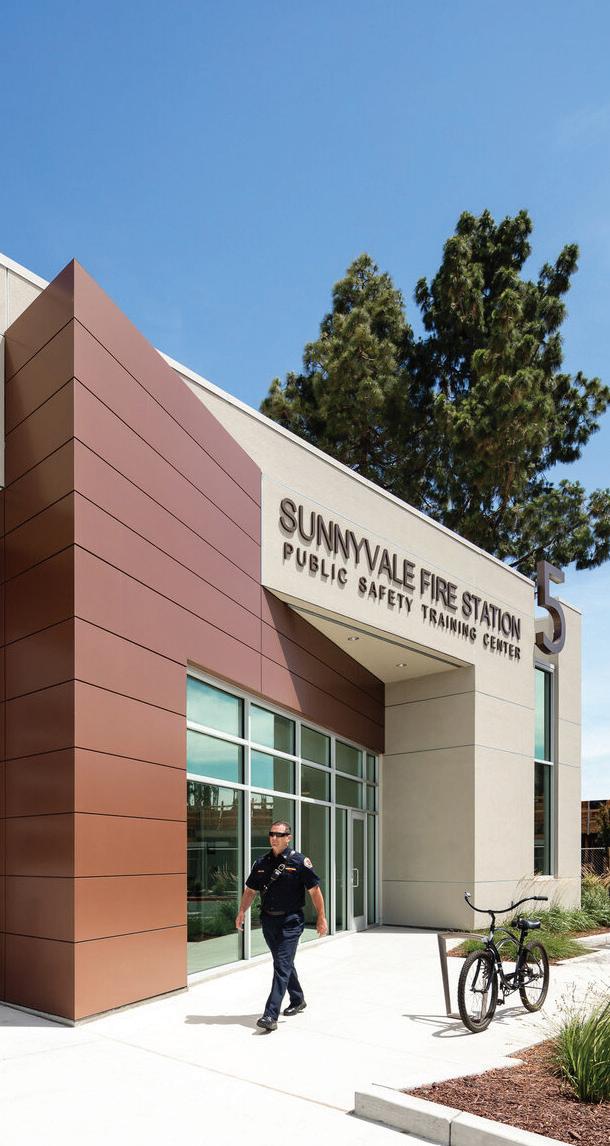
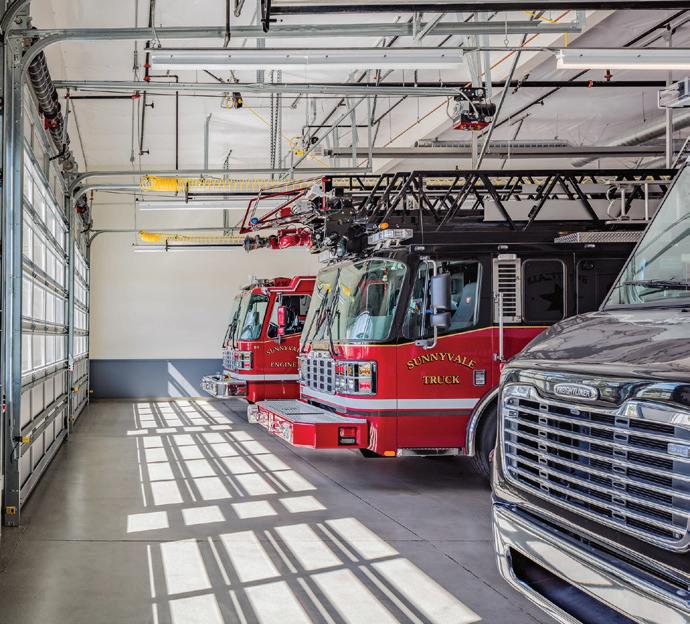

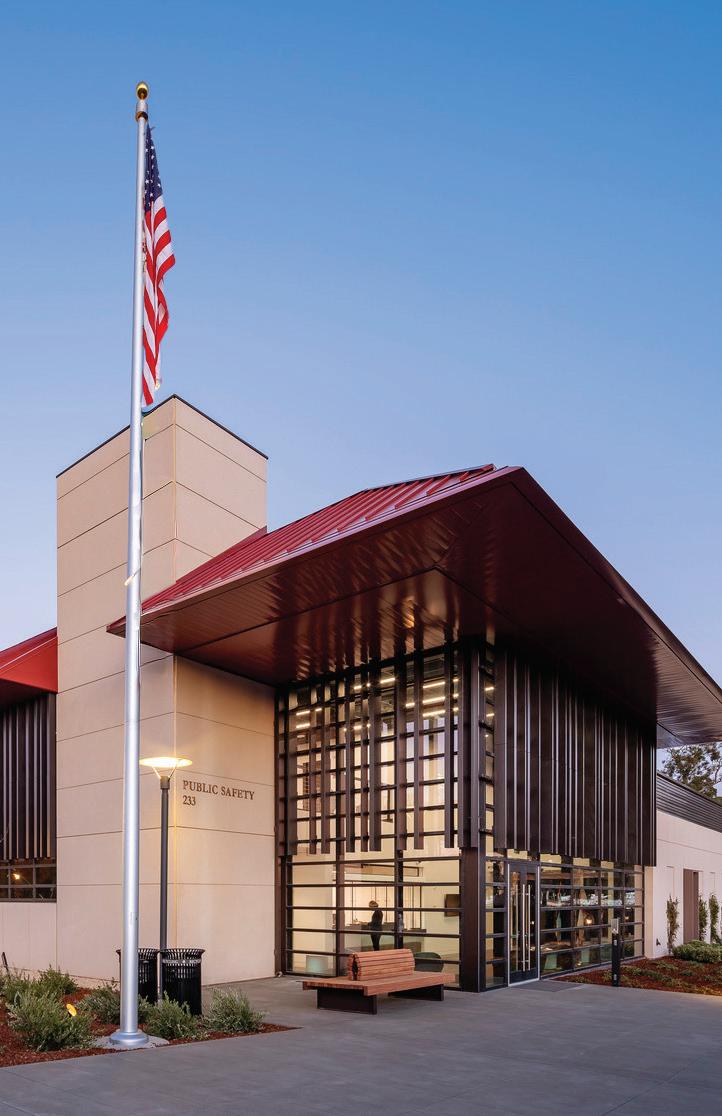
STANFORD UNIVERSITY
PUBLIC SAFETY BUILDING
SIZE 30,000 SF
• Main Hub Consolidation
• Prisoner Processing
• Equipment / Evidence Storage
• Locker Rooms
• Shower Rooms
• Admin Offices
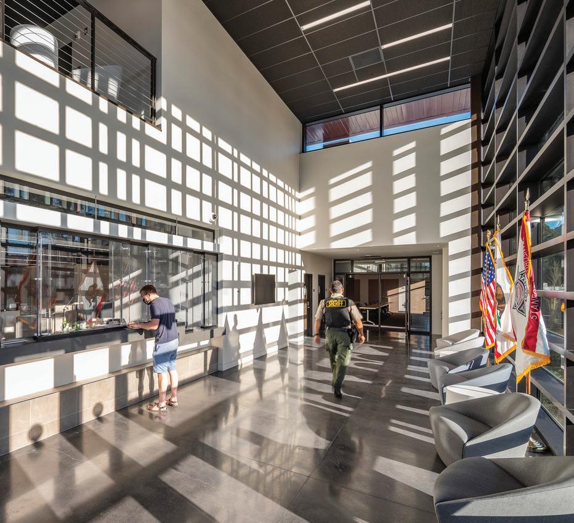
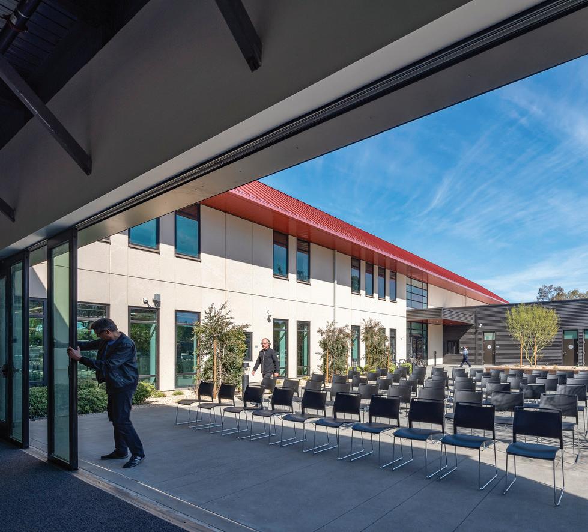
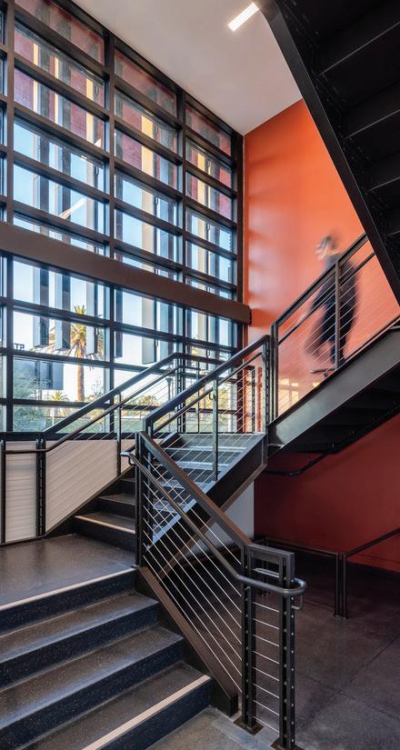
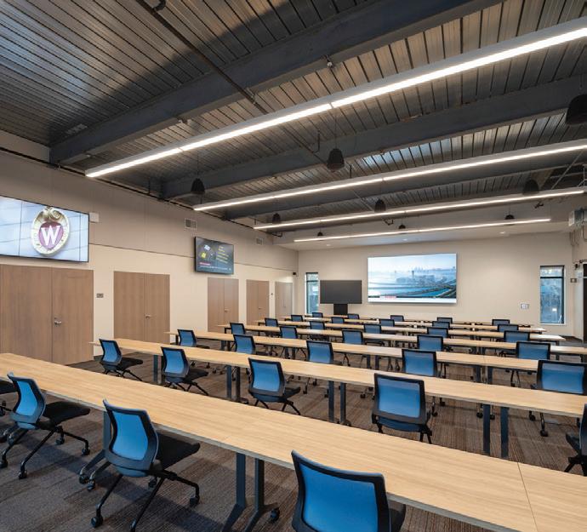
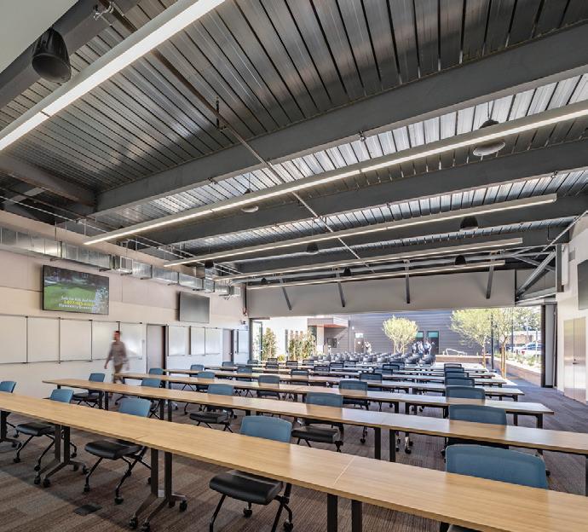

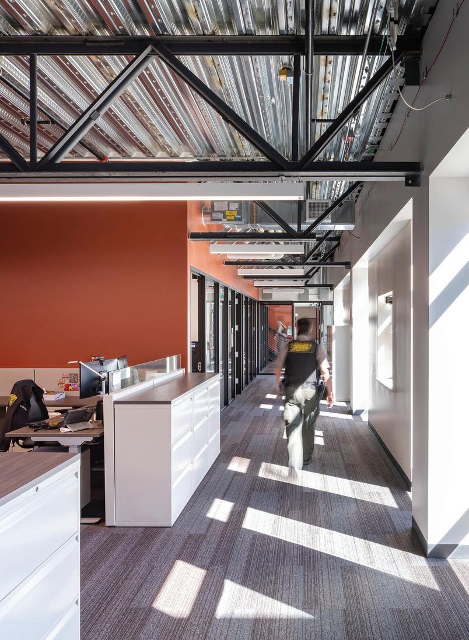
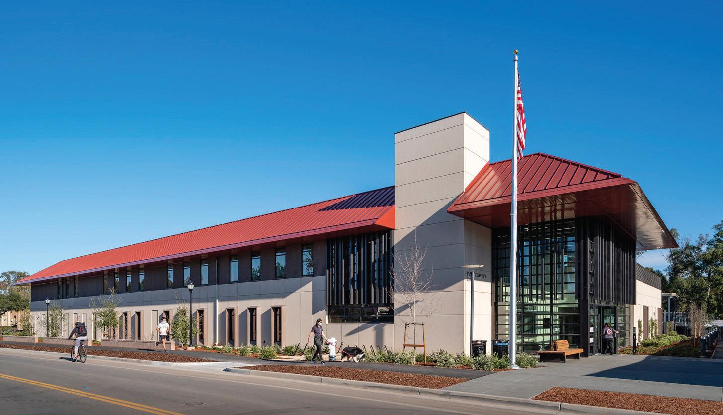
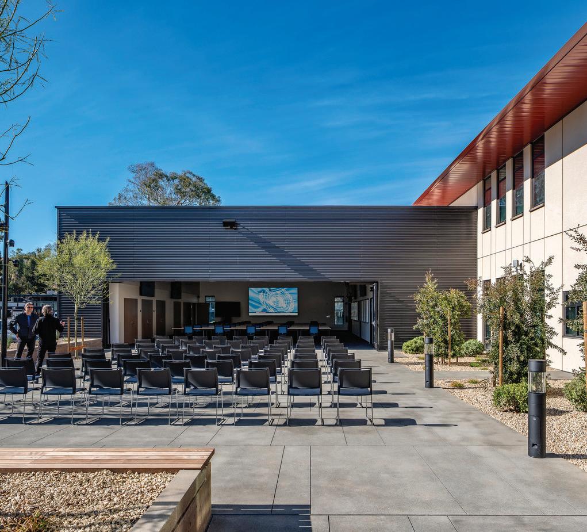
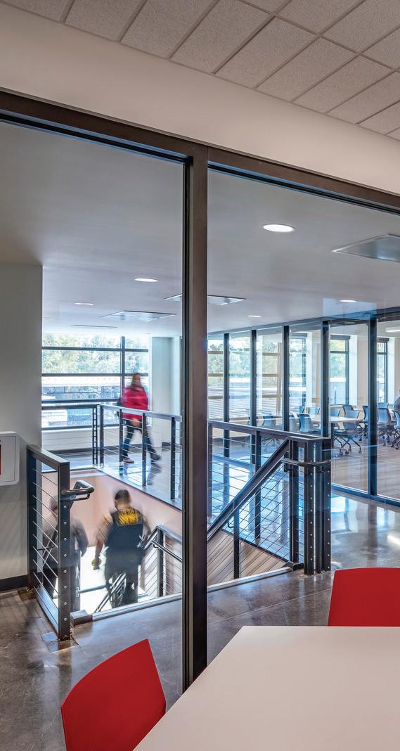
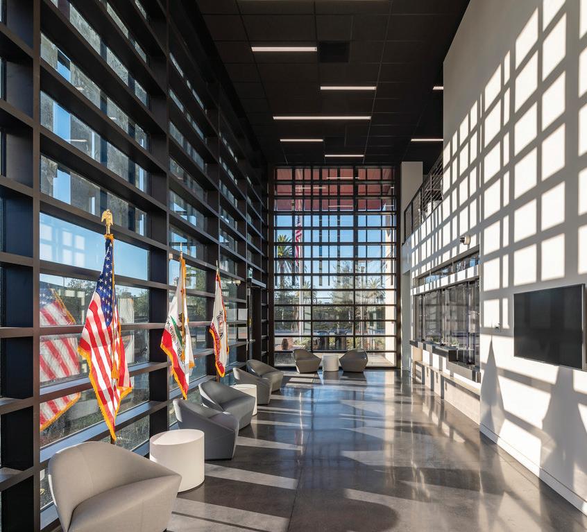

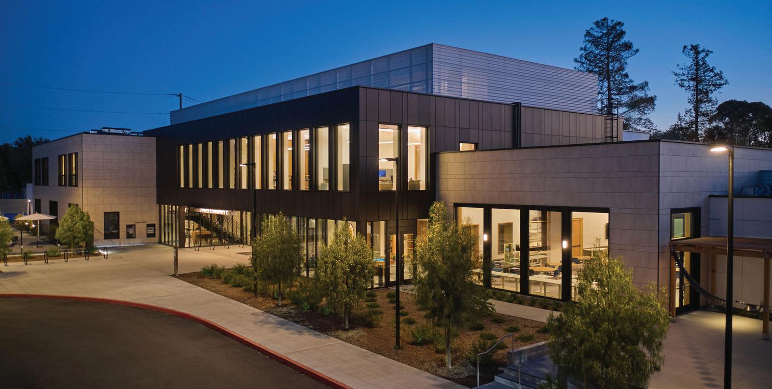
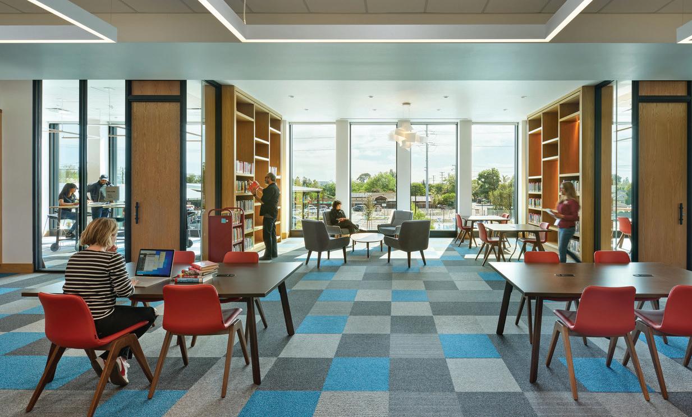
CITY OF MENLO PARK
BELLE HAVEN COMMUNITY CAMPUS
SIZE 35,000 SF
• Two-Story All Electric Building with Solar Panels
• Senior Center / Youth Center / Library
• Gym / Exercise Areas / Locker Rooms
• Pool (Electric Air Source Heat Pumps)
• Microgrid System
• FEMA Shelter
• LEED Platinum
• 2025 ASCE SF Oustanding Energy, Architecture & Sustainable Engineering Winner of 3 Project Awards
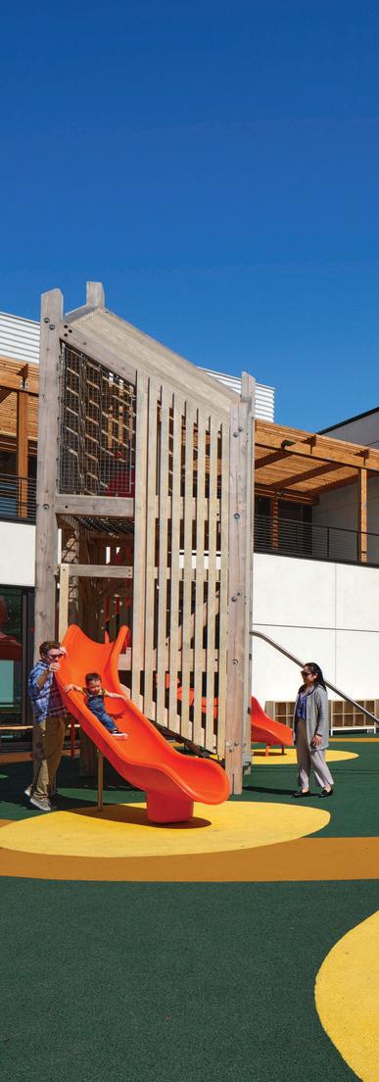
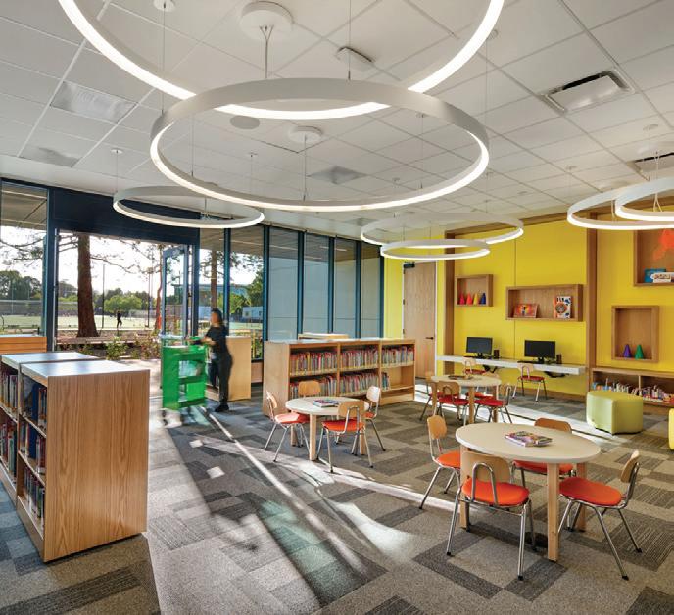
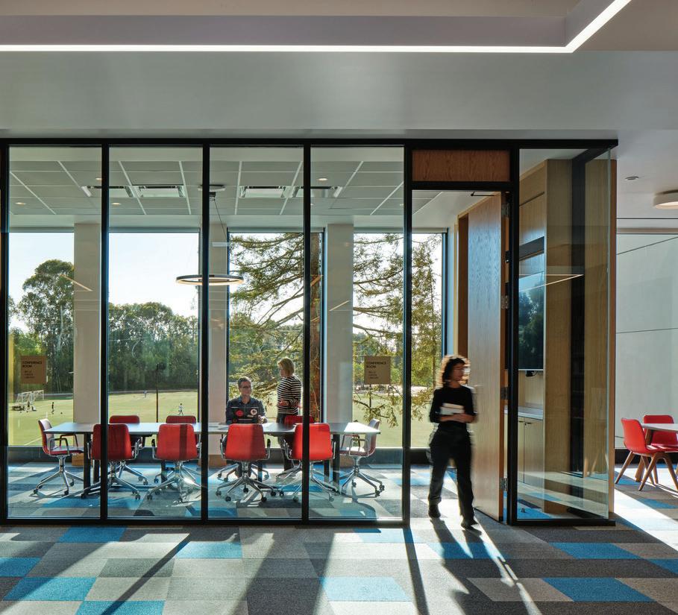

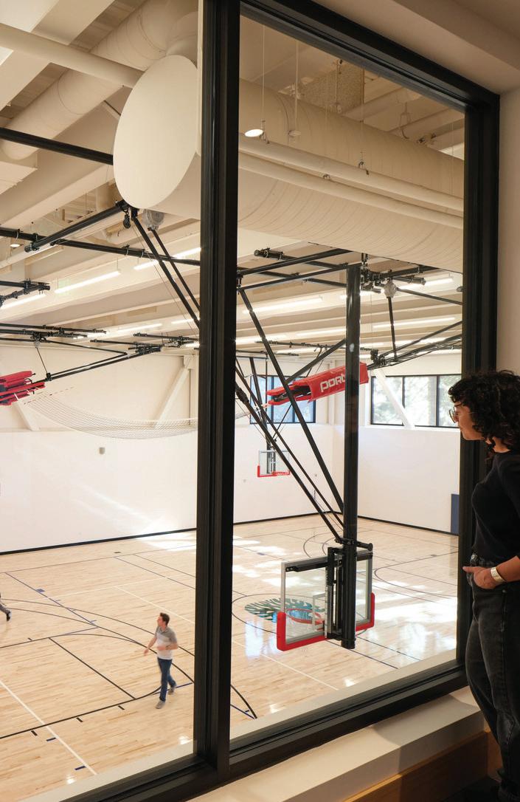
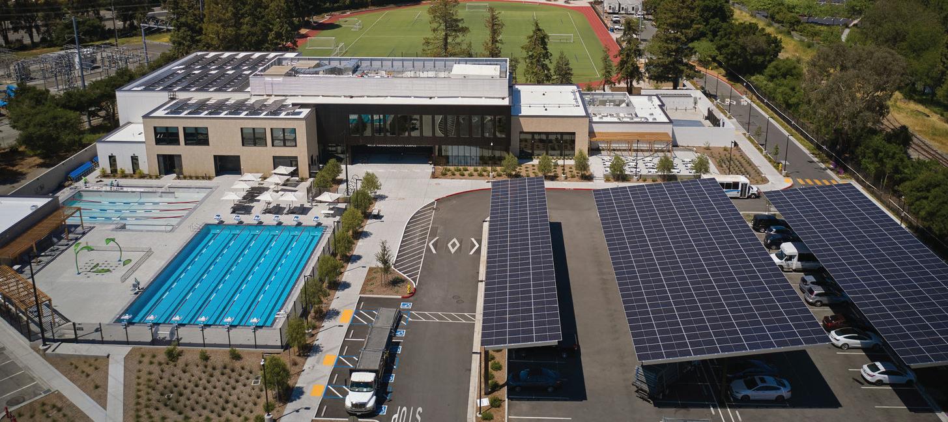
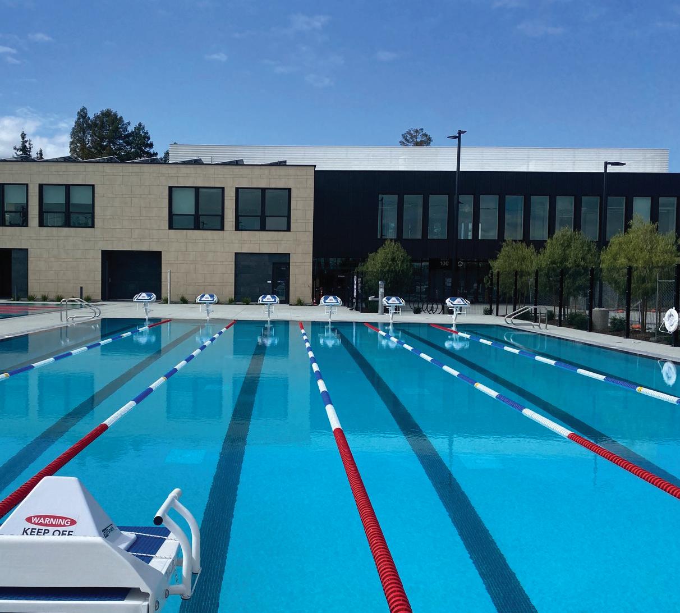
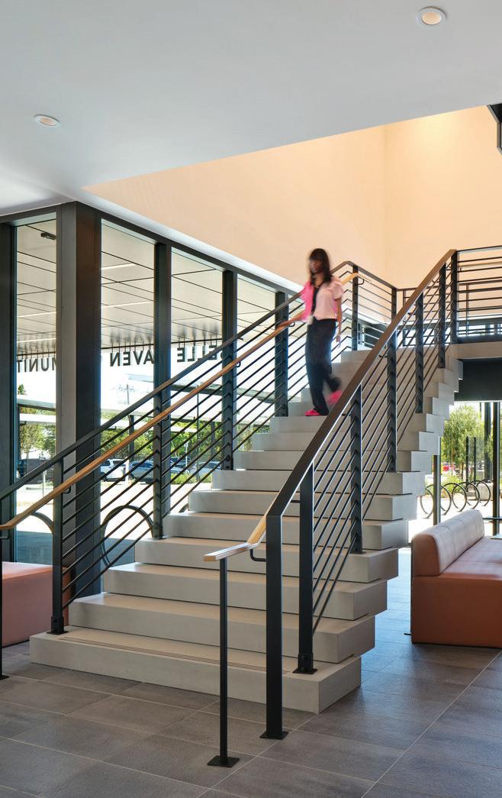
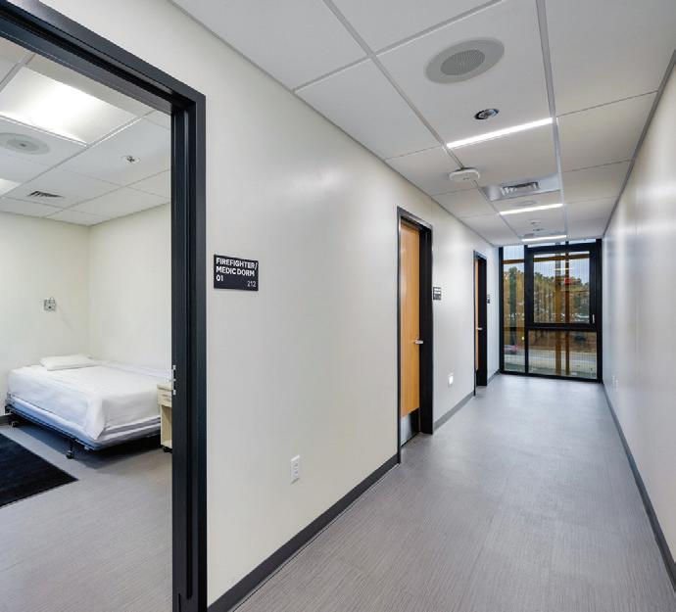

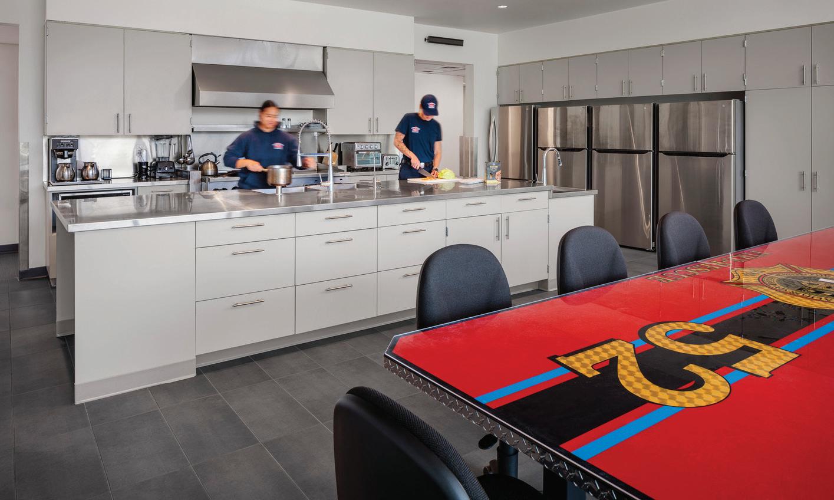
CITY OF SAN DIEGO
TORREY PINES FIRE STATION
SIZE 12,300 SF
• Design-Build, Two-Story Fire Station
• Three Drive-Through Apparatus Bays
• Lobby & Exercise Room
• Kitchen & Dining
• Locker Turnout
• Ready Room & Dorm Rooms
• New Emergency Signalization
• LEED Silver
• 2025 ASCE SD Outstanding Architectural Engineering Winner of 2 Project Awards
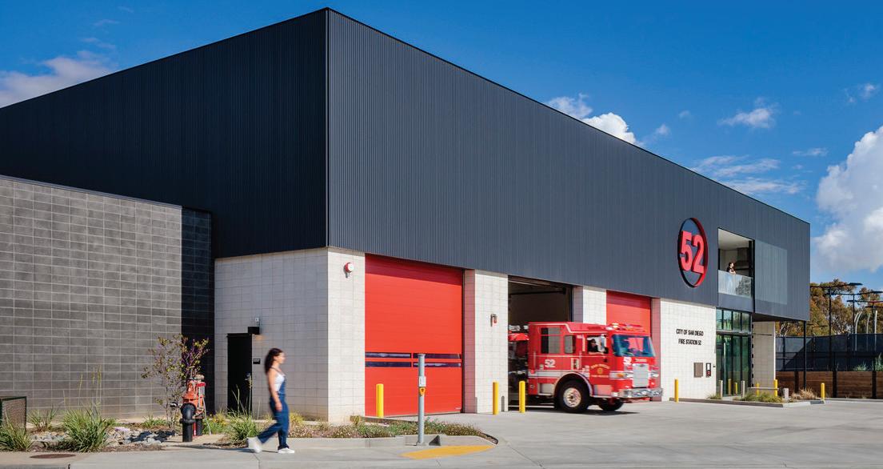
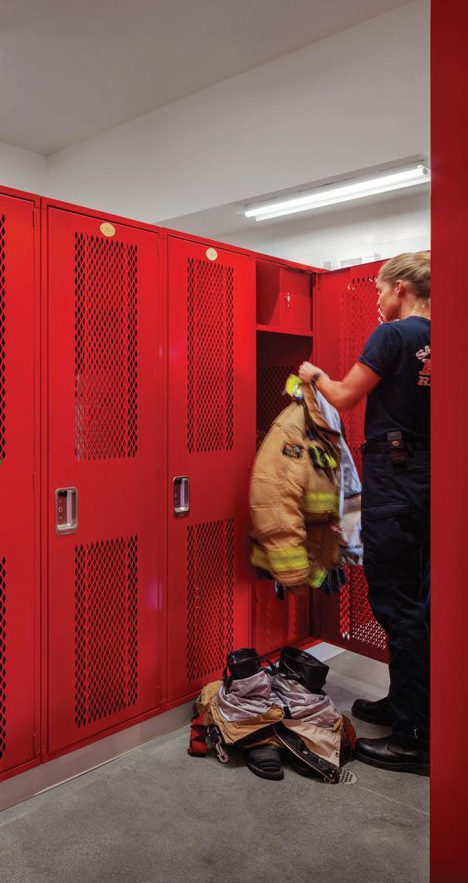
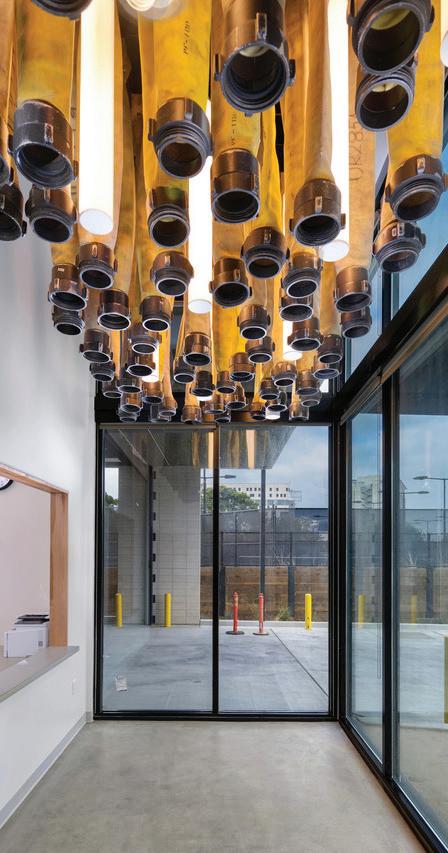
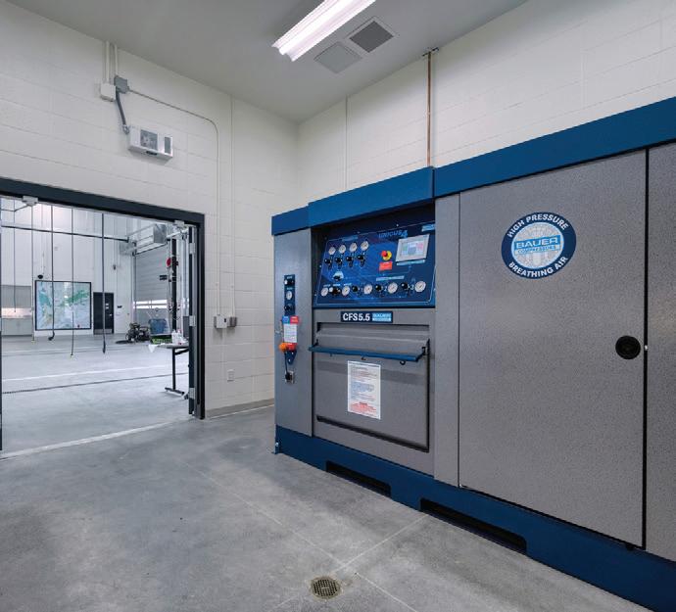

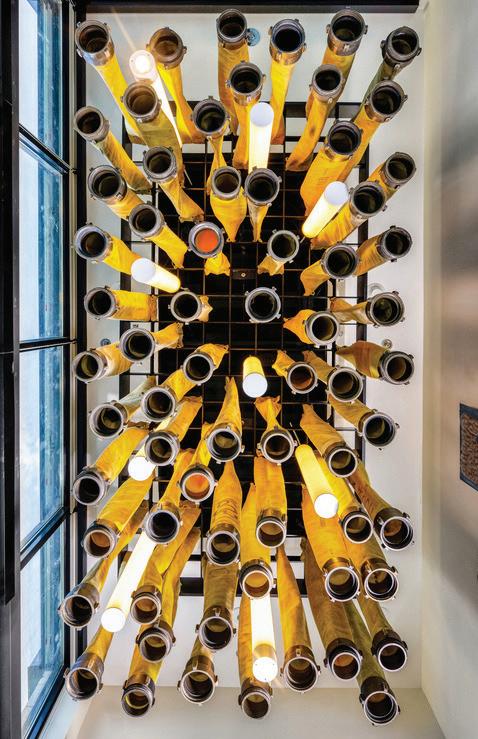
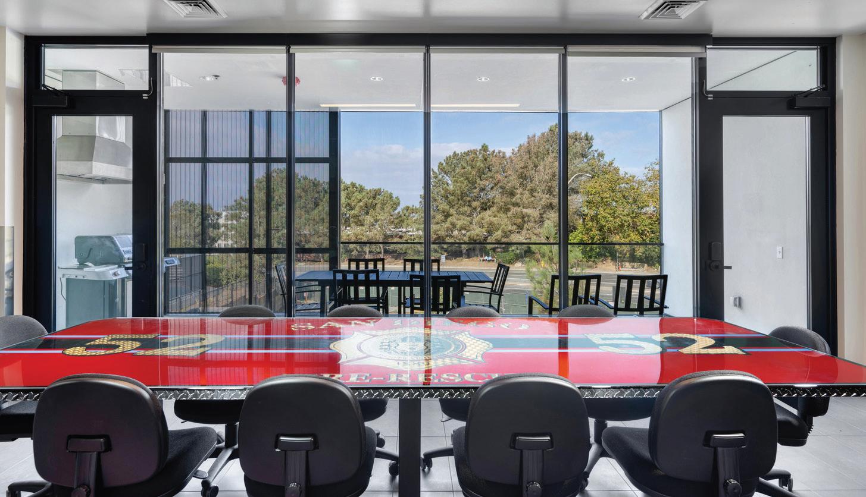
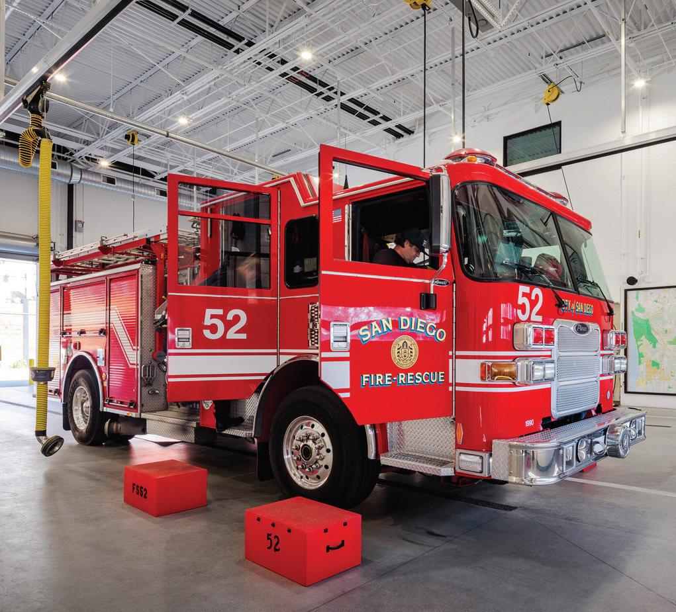
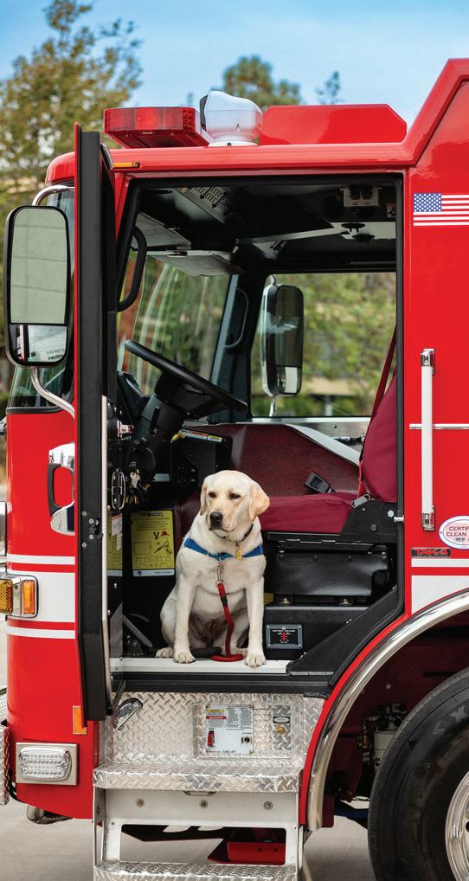


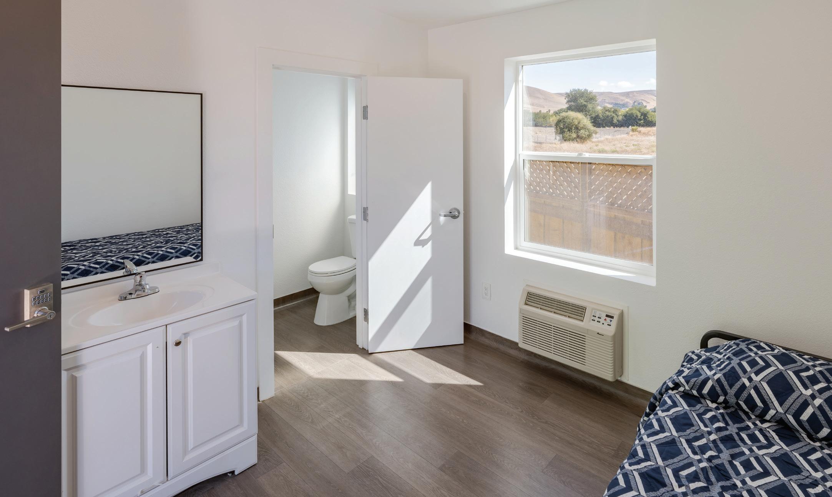
CITY OF SAN JOSE
EMERGENCY INTERIM SHELTER RUE FERRARI
EXPANSION
SIZE 68,000 SF
• 29 Modular Housing Units
• Caretaker Residence
• Kitchen / Laundry / Recreation Building
• Case Management Building
• Staff Parking Lot
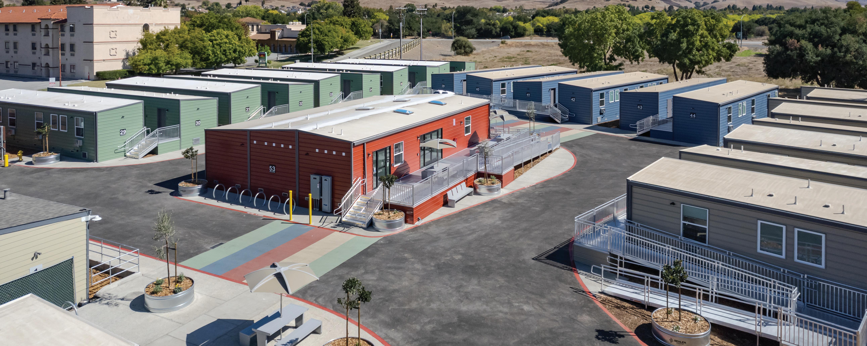
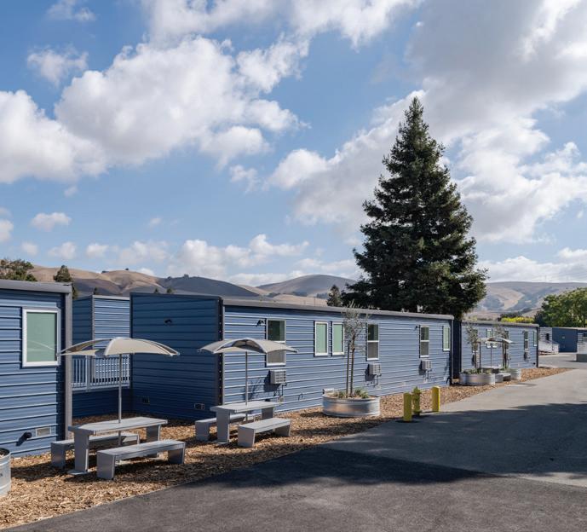
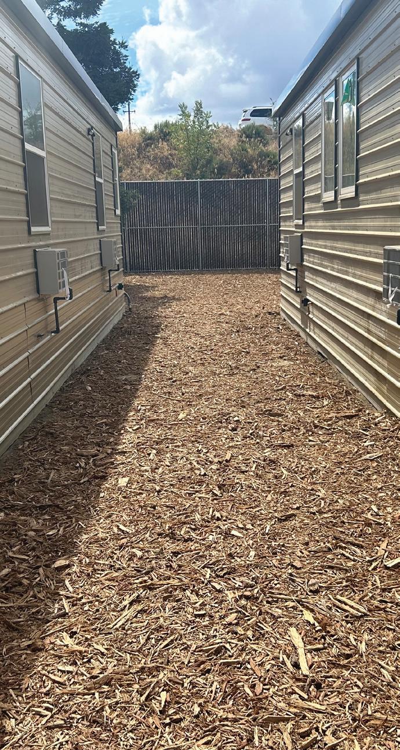
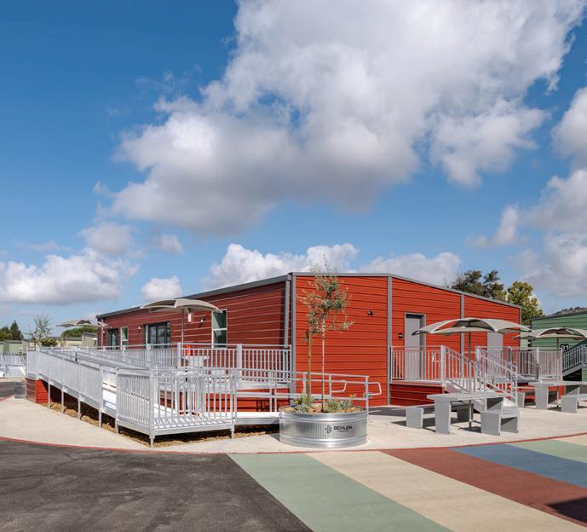
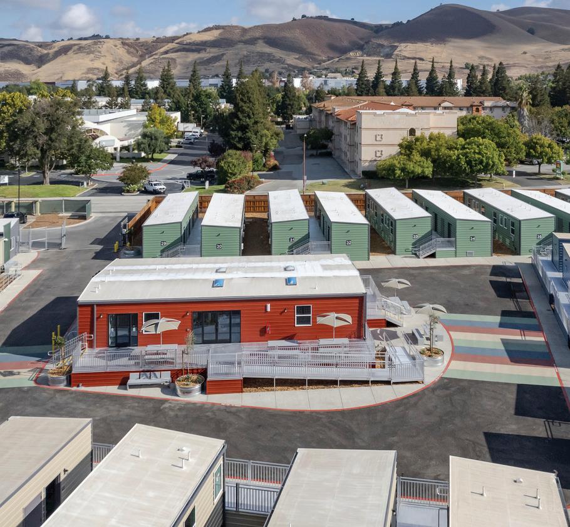

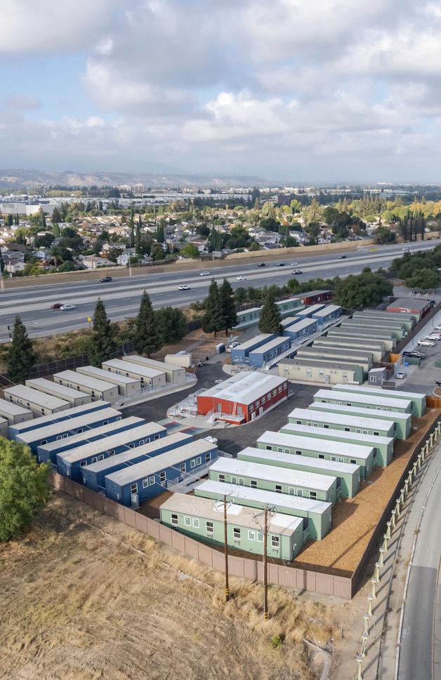
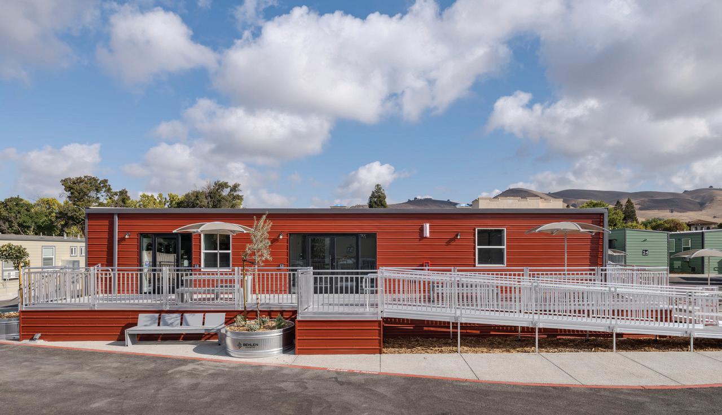
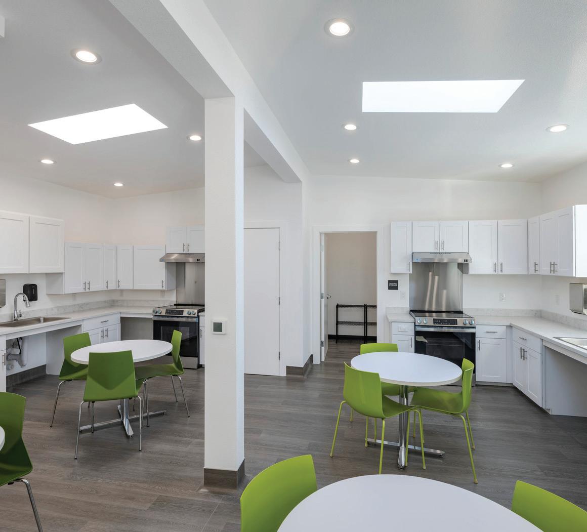
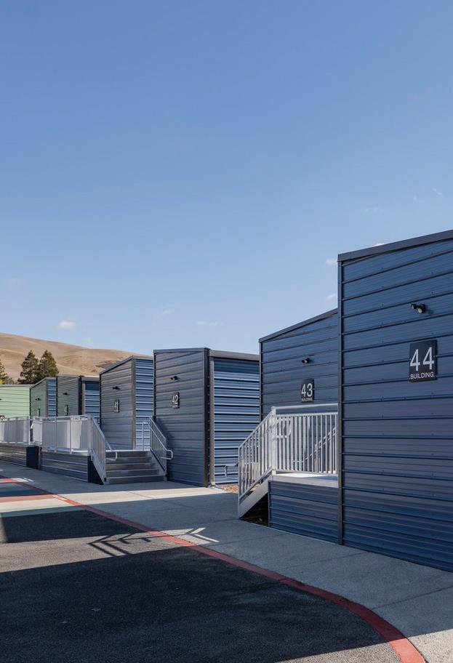
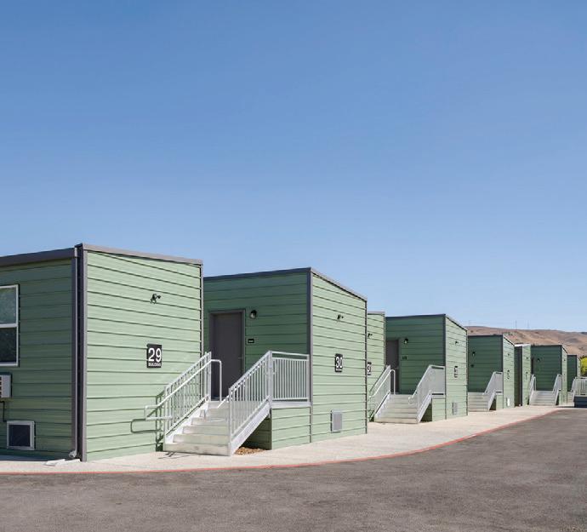

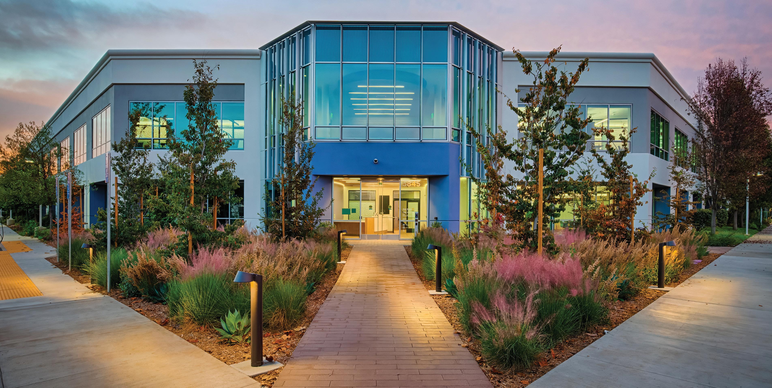
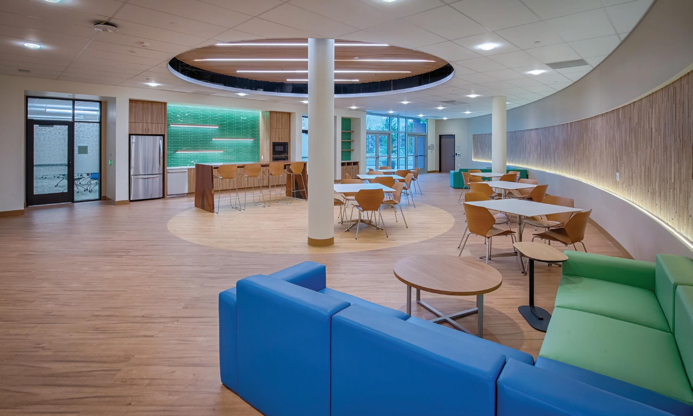
COUNTY OF SANTA CLARA
SILVER CREEK IMPROVEMENT VALLEY HEALTH PLAN
HEADQUARTERS TI
SIZE 95,572 SF
• Retrofit of an Existing Two-Story, Tilt-Up
• Office Space
• Workstations / Classrooms
• Storage / Shipping
• Receiving Area
• Net Zero Energy Facility
• LEED
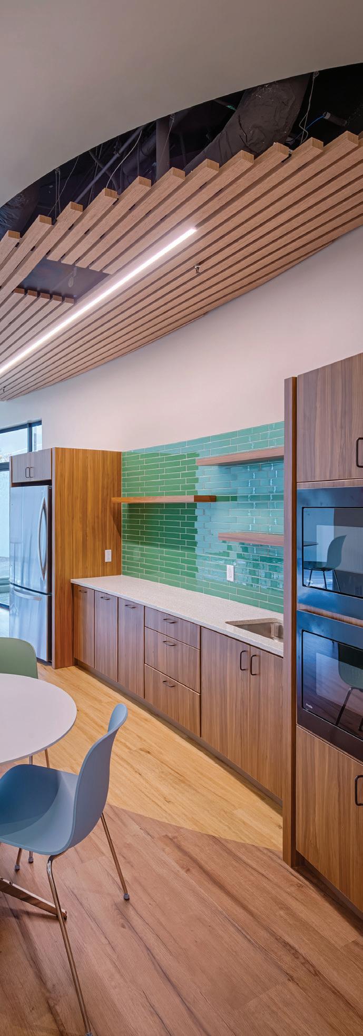
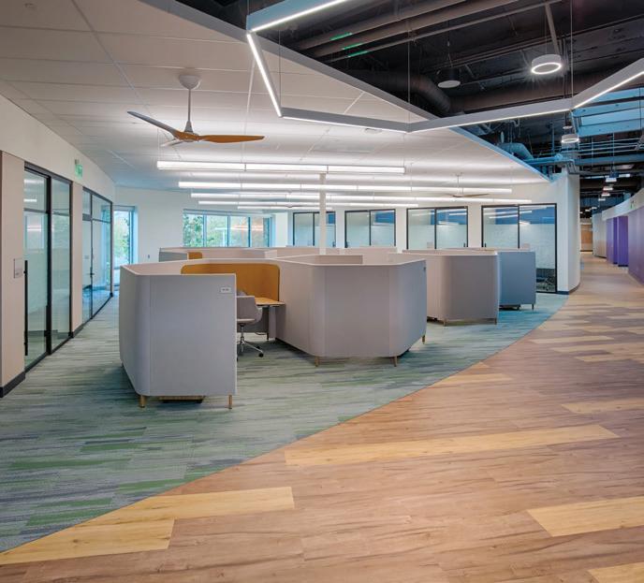
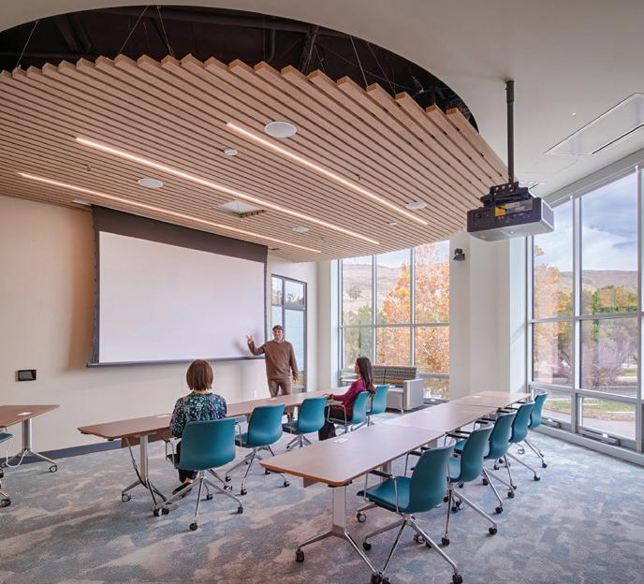

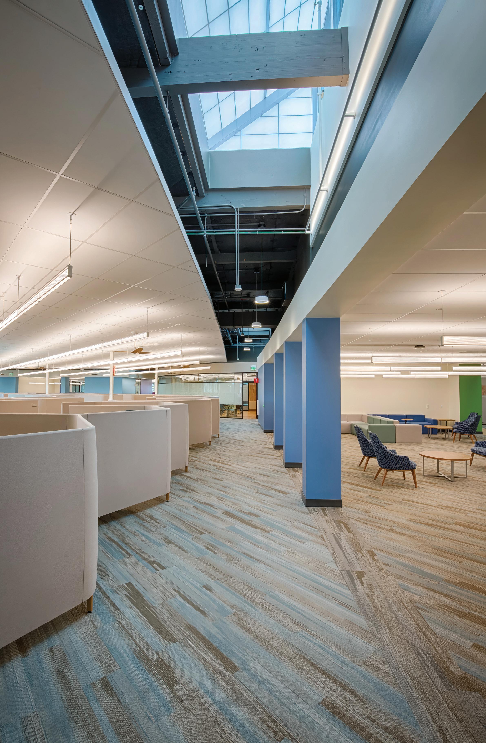
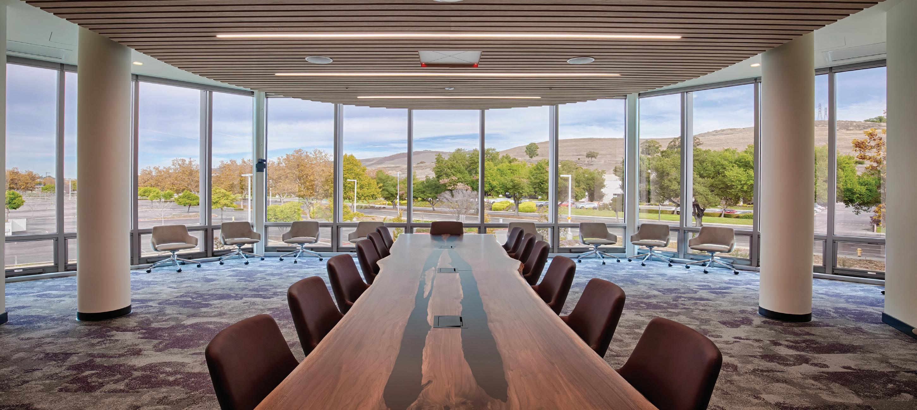
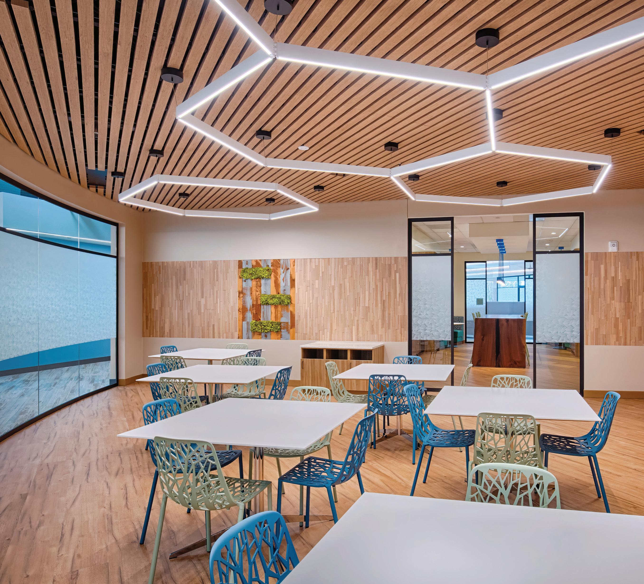
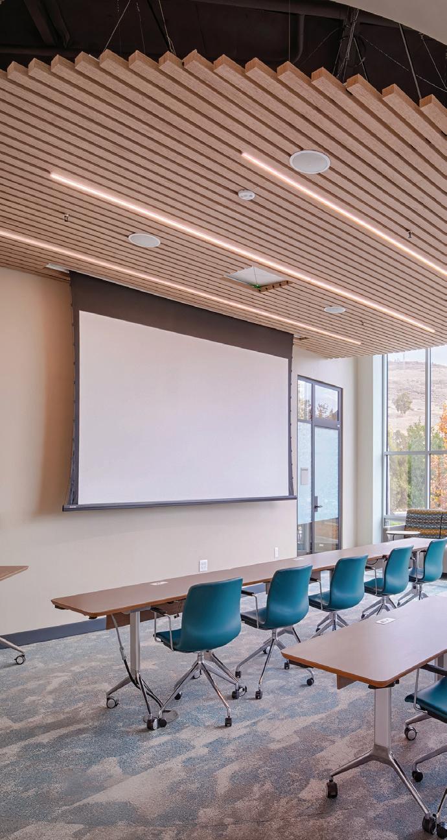
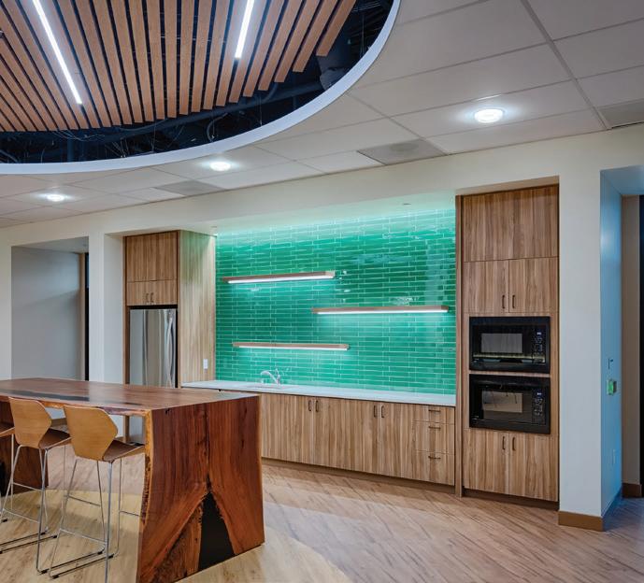

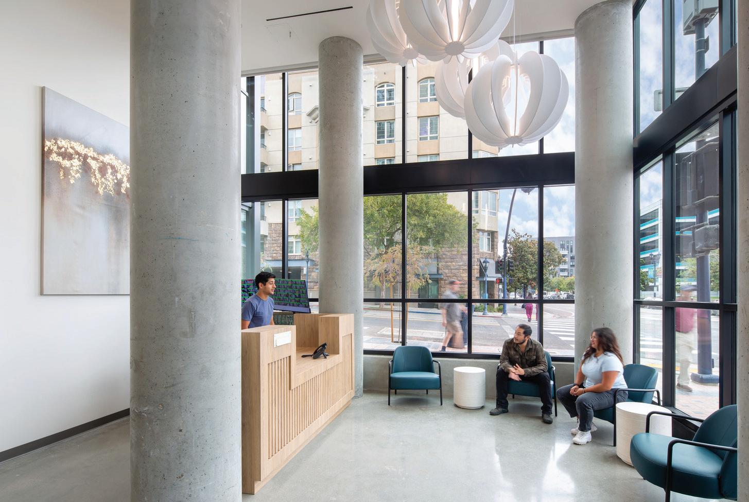
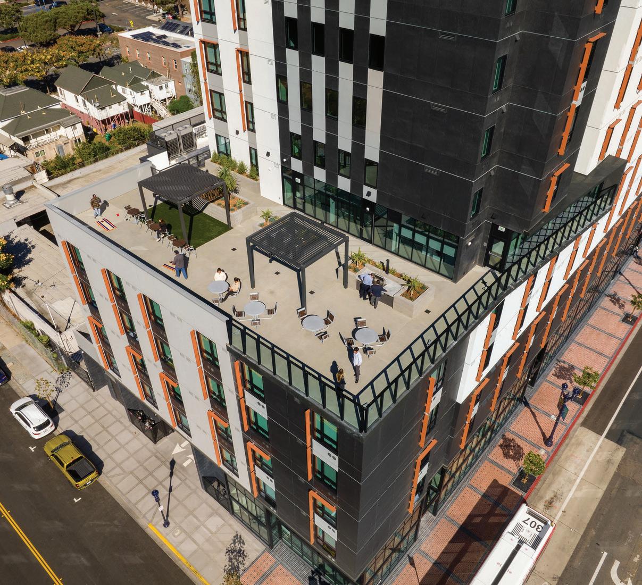
CITY OF SAN DIEGO & CHELSEA INVESTMENT CORPORATION
HARRINGTON HEIGHTS
SIZE 195,275 SF
• 14-story 100% Affordable Housing Development
• 273 Studio & Two-Bedroom Units
• Below Ground Parking
• Commercial Spaces
• LEED Gold
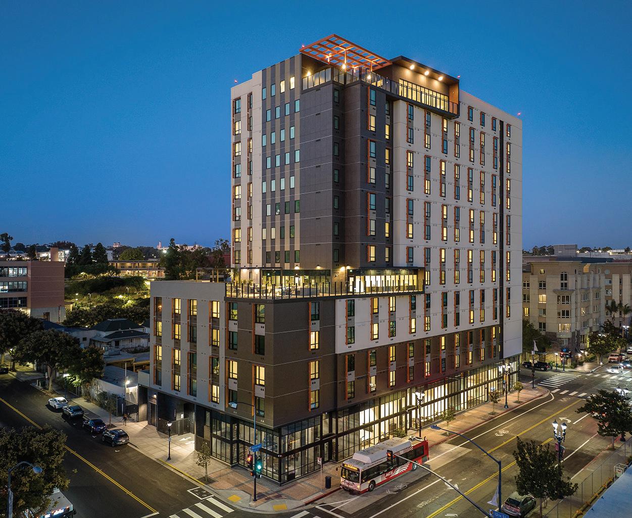
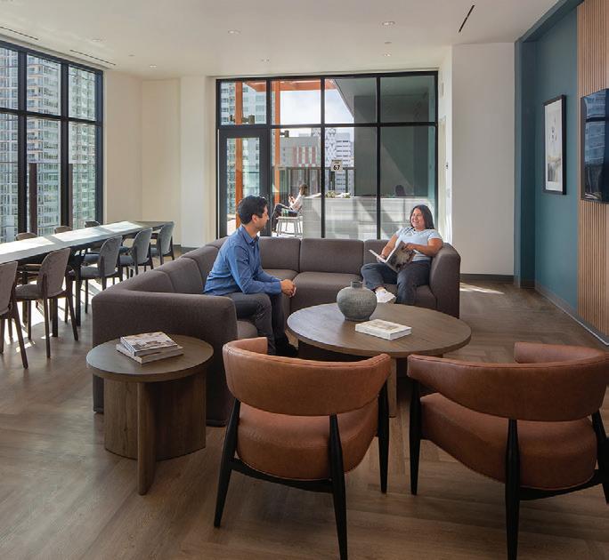
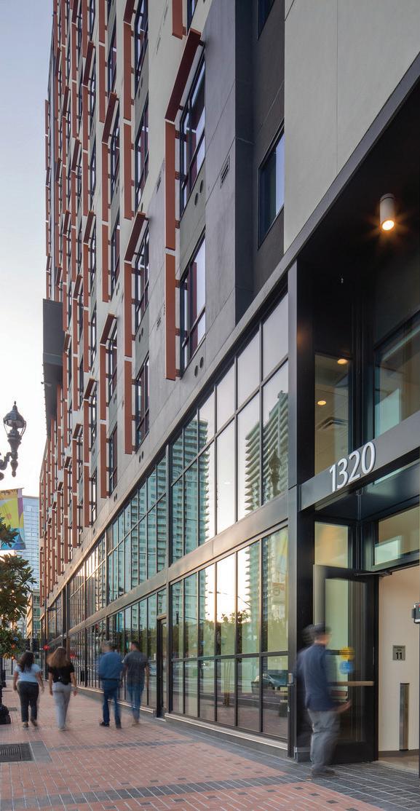
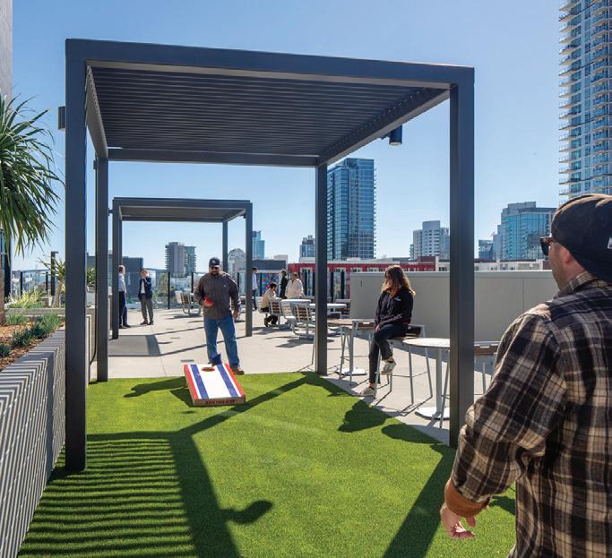
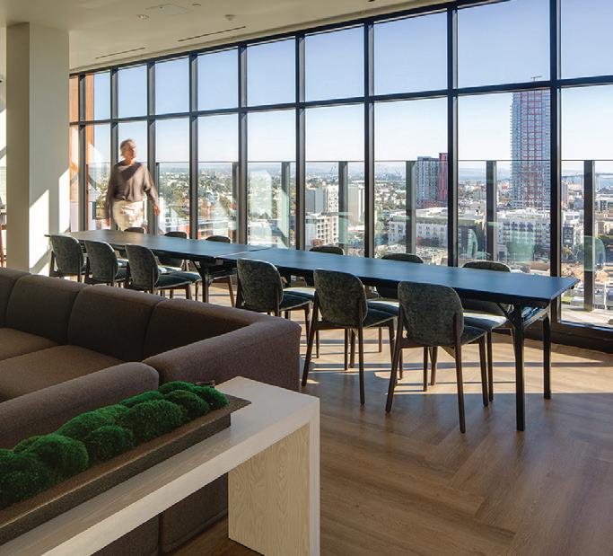

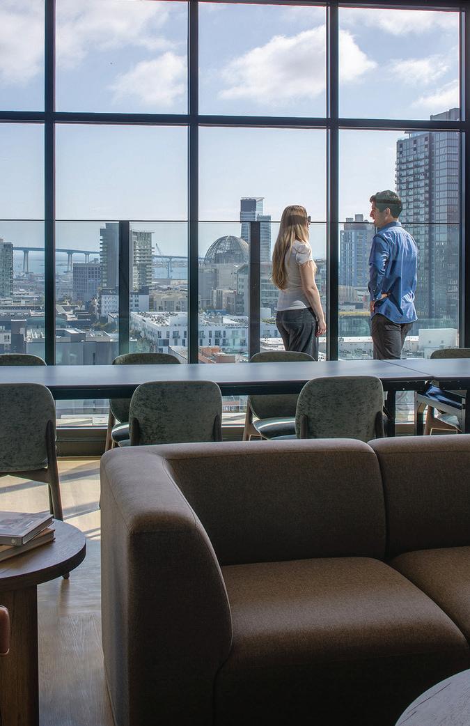
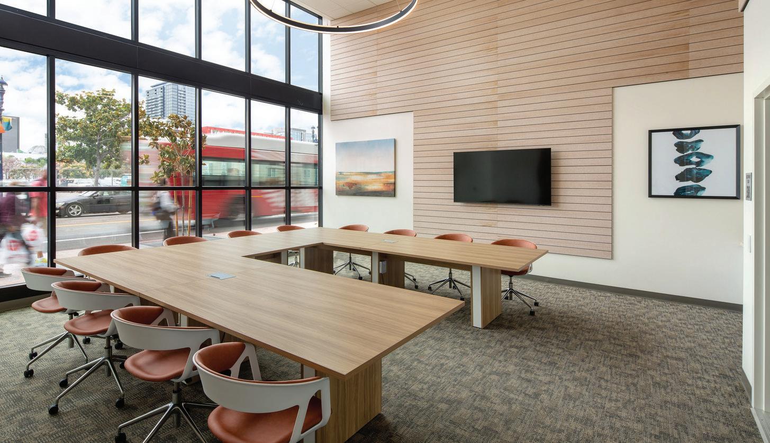
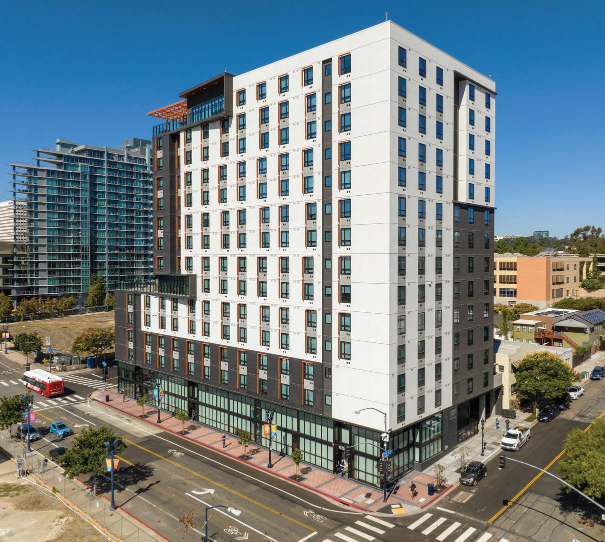
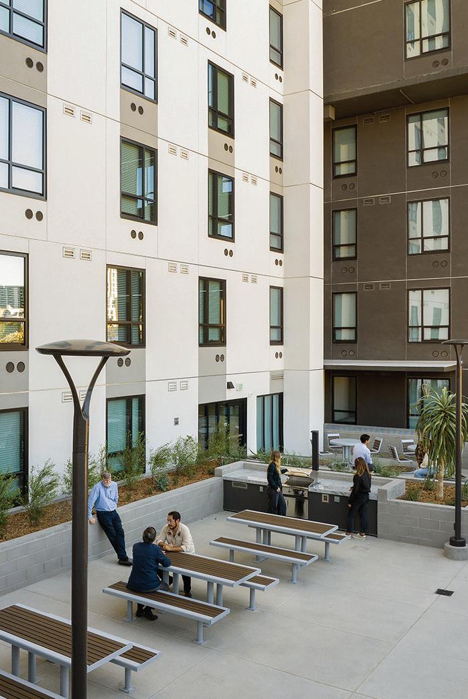
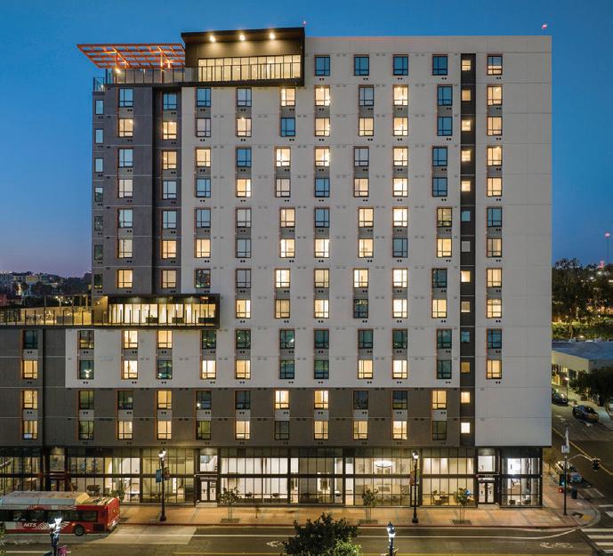

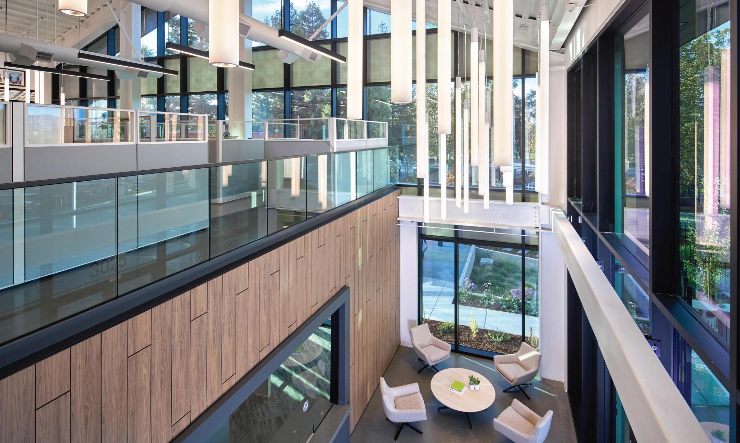
CITY OF SAN JOSE
SAN JOSE MUNICIPAL WATER NEW OFFICES
SIZE 28,280 SF
• Two-Story Administration Office Building
• Single-Story Storage Building
• New Communication Tower
• Sitework
• Parking
• Landscape
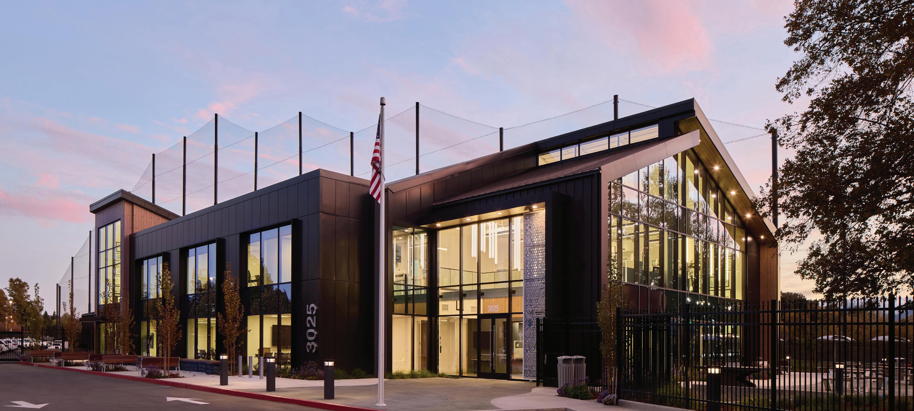
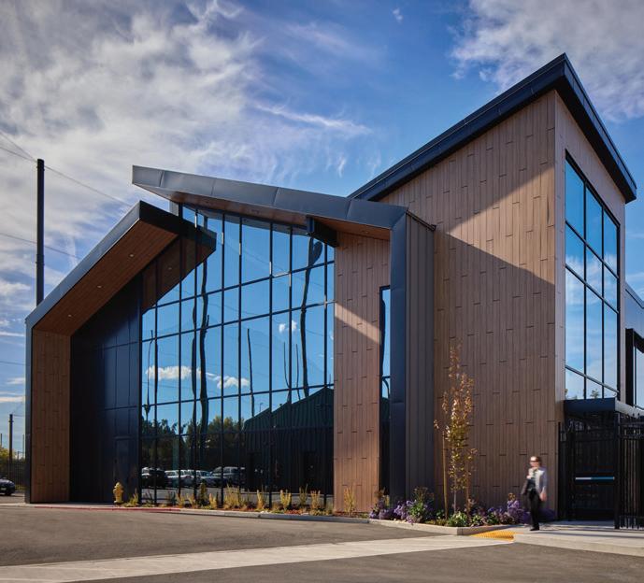
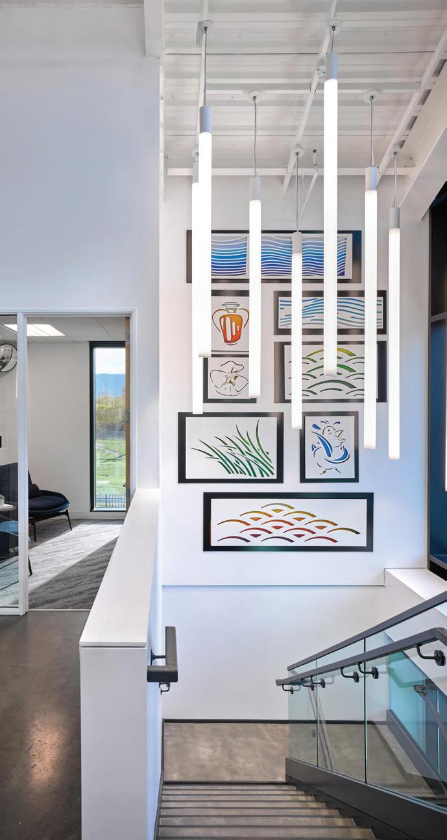
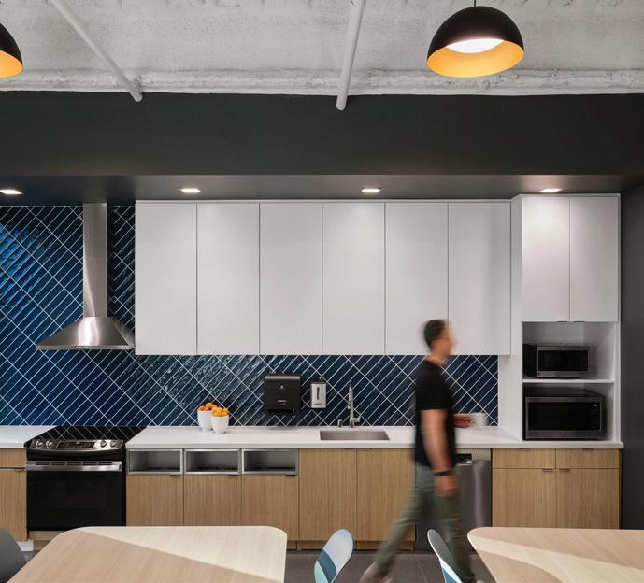
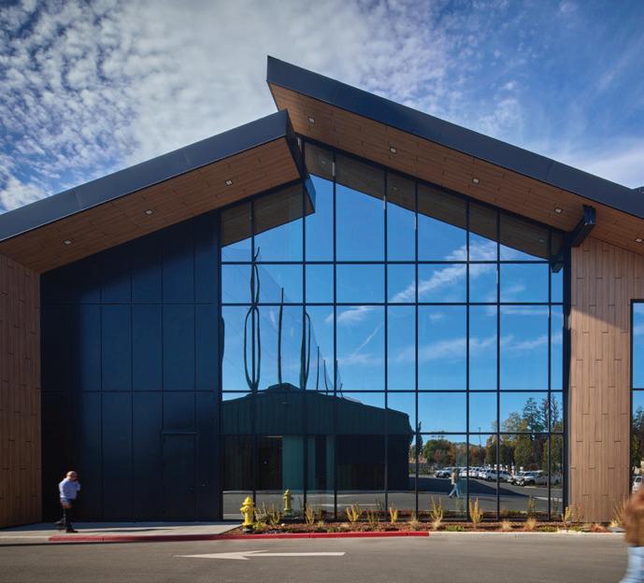

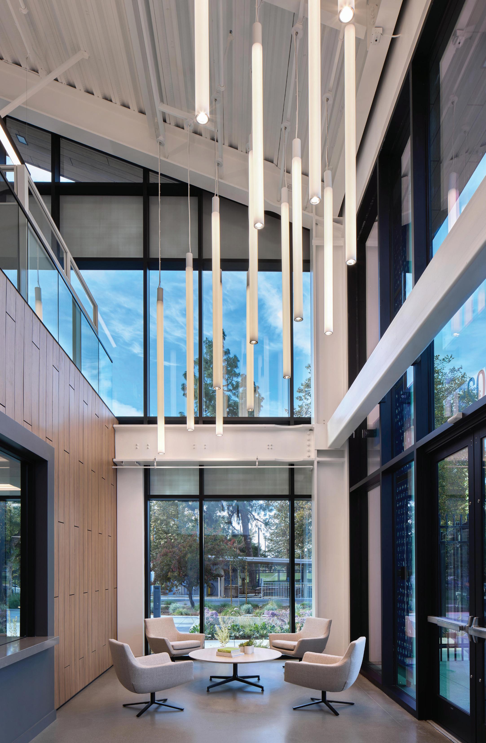
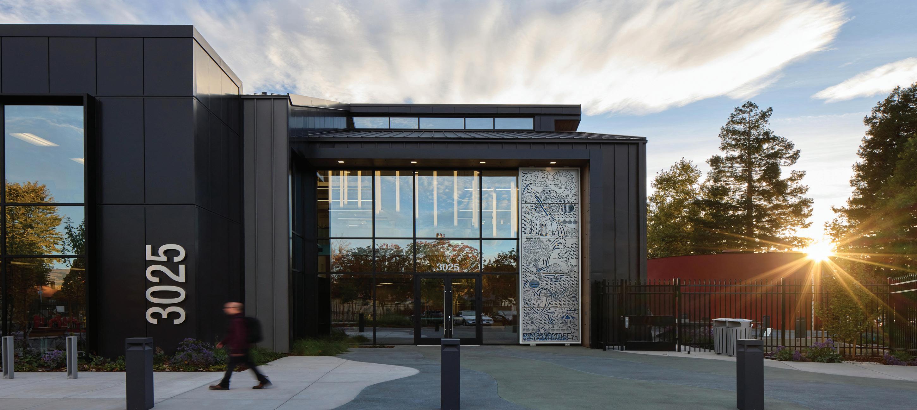
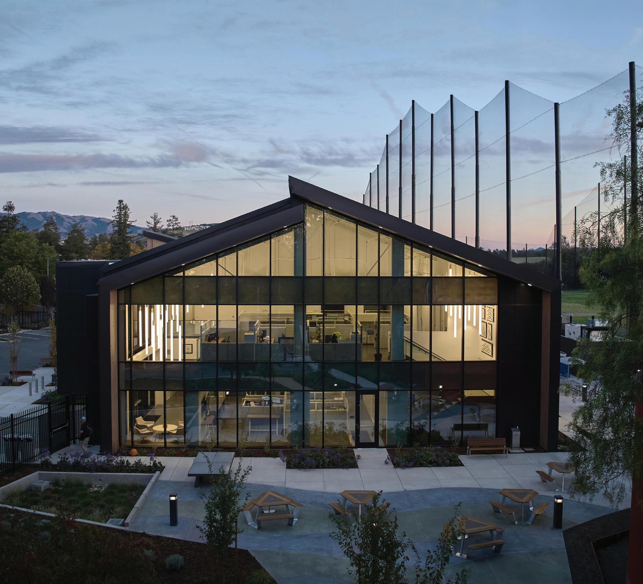
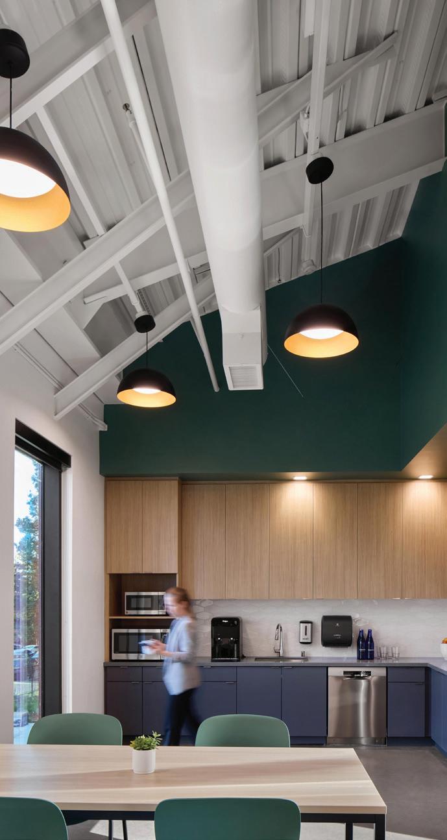


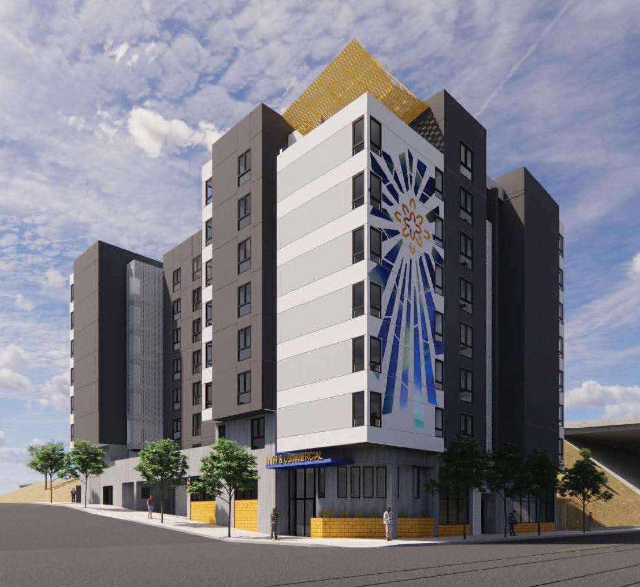
ARETE DEVELOPMENT & FATHER JOE’S VILLAGES
17TH & COMMERCIAL SUPPORTIVE HOUSING
SIZE 79,691 SF
• 109 Units
• Lobby
• Commercial Spaces
• Management Offices
• Elevated Terrace
• Amenity Spaces
• Local & State Public Funding
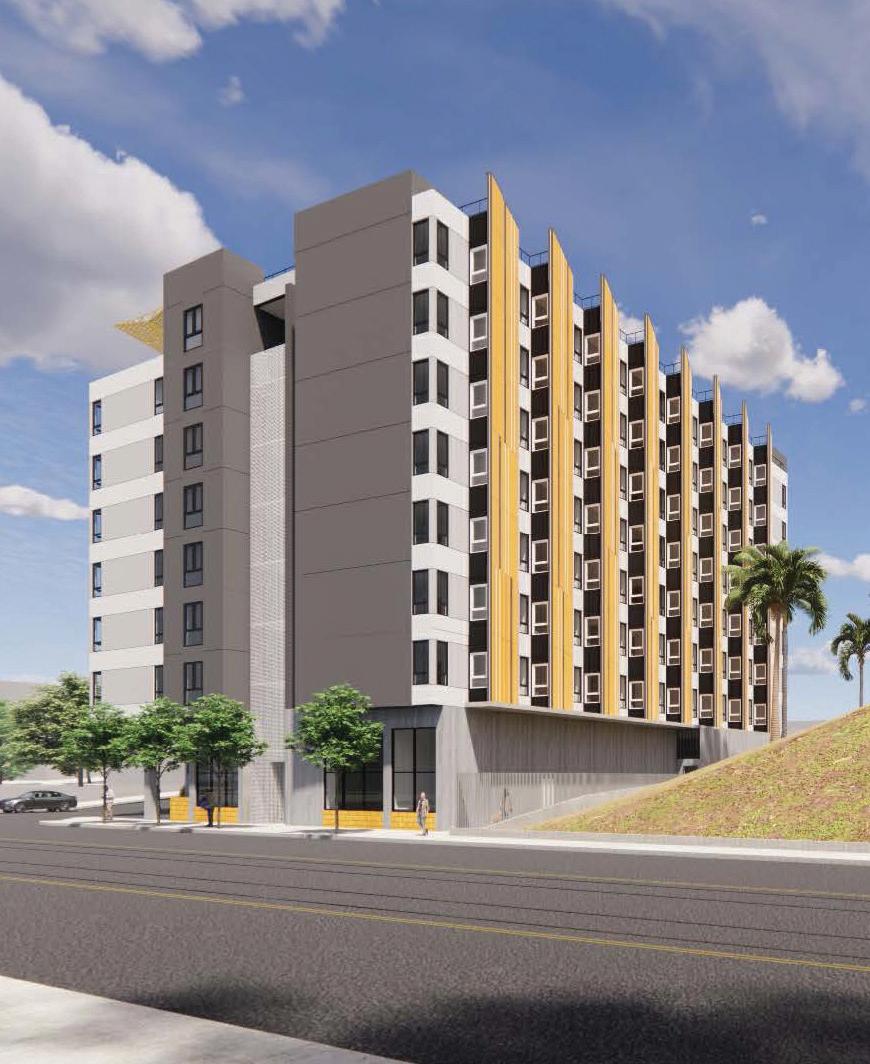

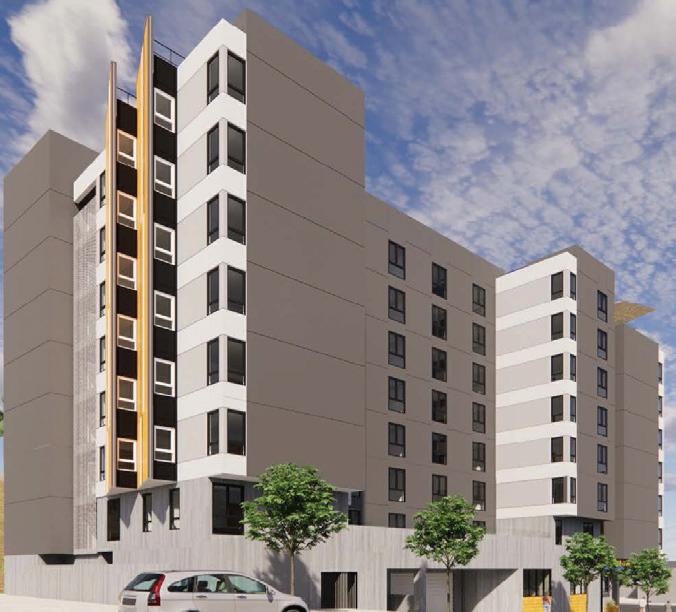

WAKELAND HOUSING
THE SALVATION ARMY F STREET
SIZE 90,000 SF
• Supportive Housing
• Health Clinic & Chapel
• 55 Units
• One Level of Below-Grade Parking
• Local & State Public Funding
