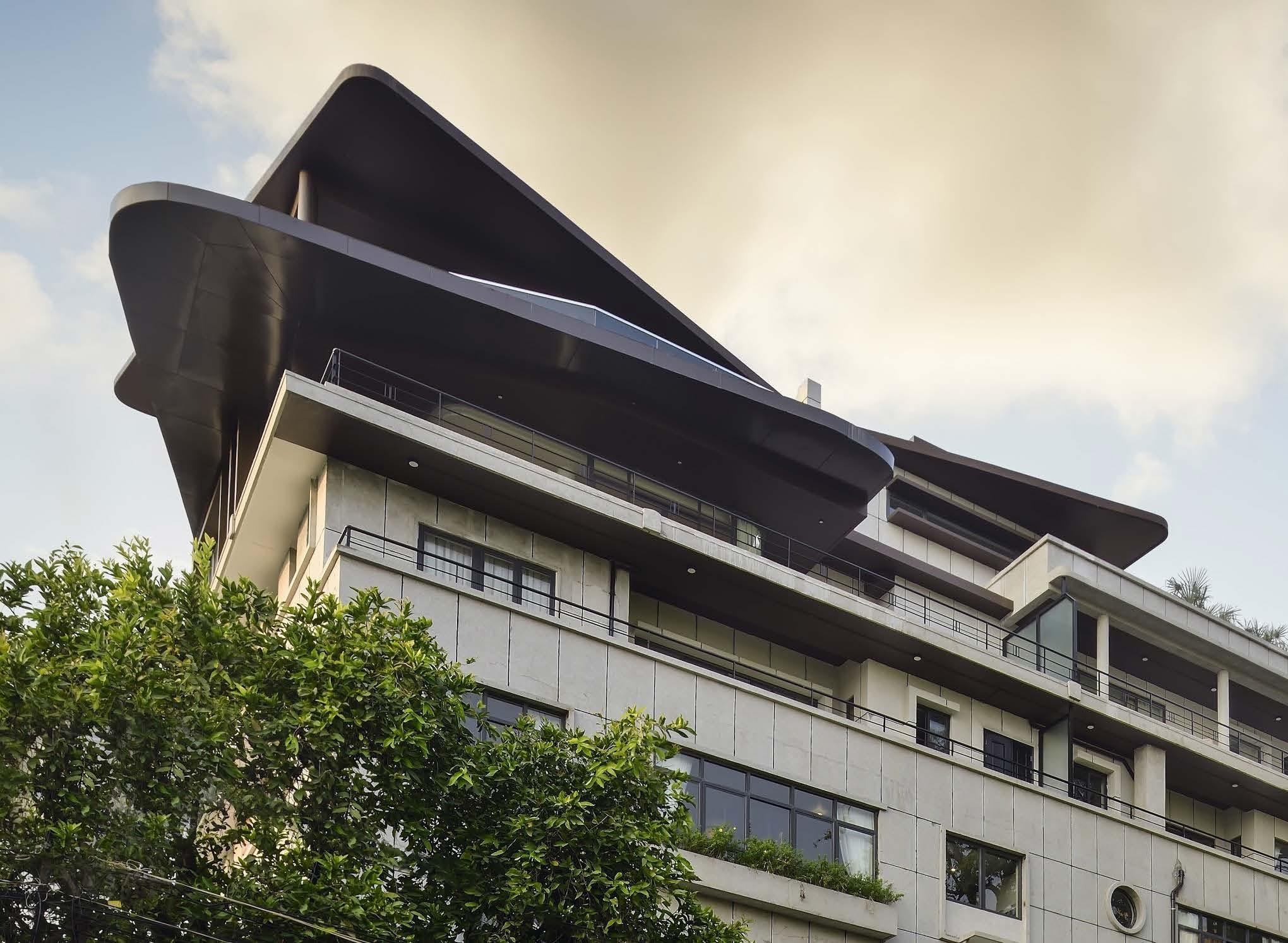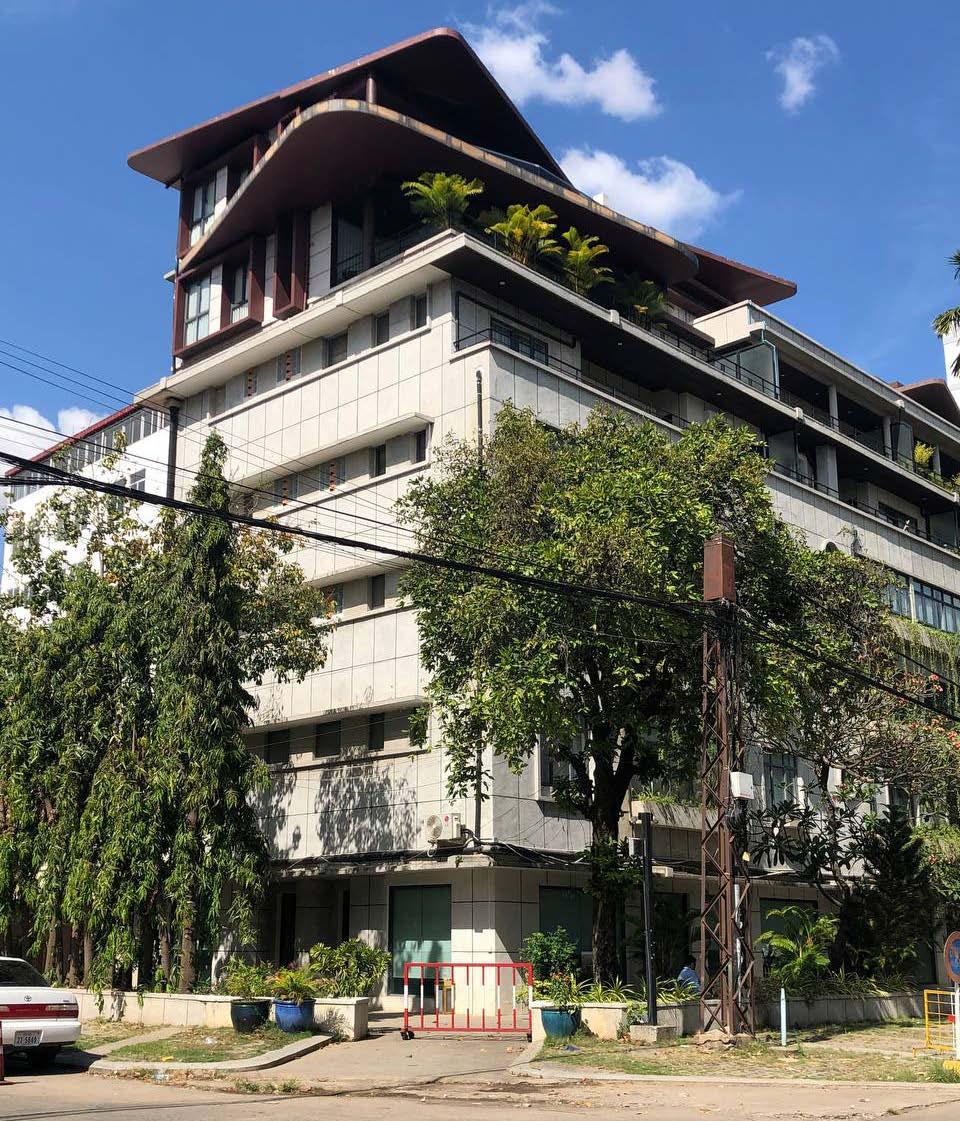SITE ANALYSIS
Surroundings
Site History
Site Context
Within the Site - Pattern and Green Analysis
Site Data
DESIGN PROGRESS
Diagrams
Technical Data
Rendering
Surroundings
Roads

Surroundings





Total Area: 9200 m^2

Immediate Surrounding
 View 1
View 3
View 5
View 4
View 1
View 3
View 5
View 4
Site History



Site History



Site History
Initially designed by Jamshed Phirosza Petigura in the 1950s. The apartment at that time was axially symetrical. Later the building was re-used as the General Directorate of Rubber. The originally five-storey building was renovated by a French architect Yvon Chalm. The building is now known as The Sixties, the apartment mostly occupied by foreigners. Two additional floors were added, clearly stand out of the original building, which led to 24 new contemporary apartments on the upperfloor. The ground floor is used as office space and a single storey extension was also added on the right side. The original structure, the stairwells and lifts were conserved, some details were lost.
Architecture

Site History
“When we first started, we had to stabilise the foundation of the building, but the building was in an otherwise good condition, despite having been abandoned,” said Chalm, who began working on the project in late in 2016. As such I see no reason to make any significant changes to the design of the building. These large panoramic windows do not only evoke the trend of the period, but also provide plenty of natural light to conserve energy, in addition to providing sweeping views of the river and Phnom Penh’s skyline.”Yvon Chalm.



Chalm – inspired by the brief, albeit extremely productive Googies period in the 1940s – juxtaposed natural curves and geometric patterns against the ‘harshness’ of concrete, glass and steel, creating an organic, living building.
Architecture
 Maximising inner city spaces- Khmer Times
Maximising inner city spaces- Khmer Times




Site Context
Surrounding Views - Contrasting Architecture

Site Context
Surrounding Views - Contrasting Architecture


Site Context
Surrounding Views, Contrasting Architecture


















