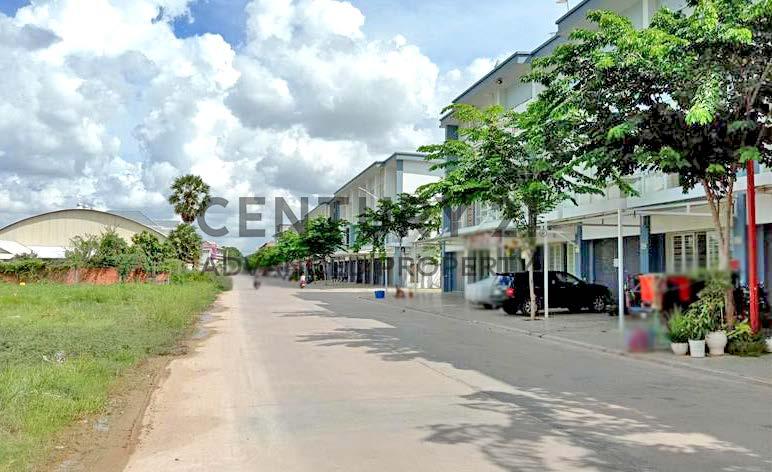Leng Monykandy Building Material and Methodology II Family House
Site Analysis
Conceptual Development
Axonometry
Plans
Elevations
Sections
Perspective
Structural Details
Table of Content

Site Analysis
Conceptual Development
Axonometry
Plans
Elevations
Sections
Perspective
Structural Details











































1:200









1:200









Front Elevation






 Longitudinal Section A-A
Scale 1:200
1 Living Room
2 Atrium
Longitudinal Section A-A
Scale 1:200
1 Living Room
2 Atrium

Scale 1:200
1st Layer of Bricks and steel structure

Scale 1:25
Windows and walls details
