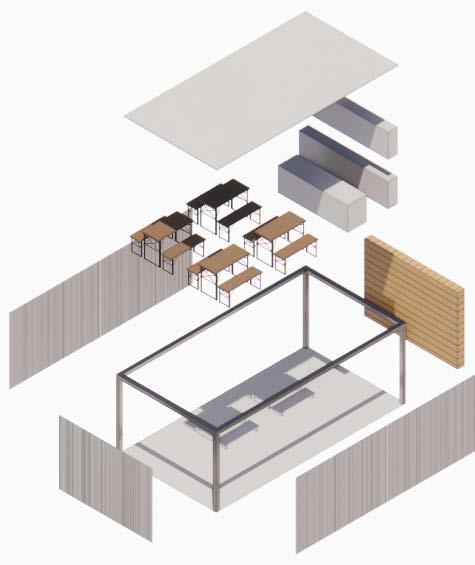Diagrams Design Process
Design Process


Site
Design Process


Define Axises
Design Process


axis
Merging
Design Process


Stage Outdoor Dining Dancing Activities Exhibition Study Retail Café
Adding Functions
Design Process


Stage Outdoor Dining Dancing Activities Exhibition Study Retail Café Circulation
Design Process

 Aligning the column
Aligning the column
Design Process
Adjusting modules


Design Process
Adding horizontal slabs

Design Process
Adding Green elements

Design Process

Adding Canopy
Design Process

1
Axonometry
Design Process

2
Axonometry
Design Process





Define the modules 3x3 Preparation Seats Wall Curtain Front Elevation Back Elevation Left Elevation Right Elevation
Design Process





Define the modules 6x6 Preparation Seats Wall Curtain
Back
Left Elevation Right Elevation
Front Elevation
Elevation
Design Process



Define the modules
 6x6 module
6x6 module Alternative
3x3 module
3x3 module Alternative
6x6 module
6x6 module Alternative
3x3 module
3x3 module Alternative
Technical Data Results
Scale Bar 1:250

Floor Plans Mezzanine N 0 10 20
Scale Bar 1:250

Floor Plans B1 Floor N 0 10 20





Floor Plans B2 Floor 0 10 20 Scale Bar 1:250 N





Floor Plans
0 10 20
Ground Floor
N 6 5 4 1 2 Legend
Scale Bar 1:250
1 Commercial
2 Village
3 Cultural Display
4 Restaurant
5 Activities
3
6 Exhibition





Floor Plans 1st Floor 0 10 20
1:250 N Legend 7
8
7 7 8 8 8
Scale Bar
Café & Drinks
Viewing Spot





Floor Plans 2nd Floor 0 10 20 Scale Bar 1:250 N Legend 9 Stage 9





Floor Plans Rooftop 0 10 20
Bar 1:250 N
Scale
Elevations Front Elevation 0 10 20
Scale Bar 1:250


0
20
Elevations Back Elevations
10
Scale Bar 1:250

Elevations Left Elevation 0 10 20 Scale Bar 1:250

Elevations Right Elevation 0 10 20 Scale Bar 1:250

Elevations Section B-B 0 10 20 Scale Bar 1:250

Elevations Section A-A 0 10 20 Scale Bar
1:250

Rendering
Interior Perspective (Retail)

Rendering
Interior Perspective (Atrium-Activities)
