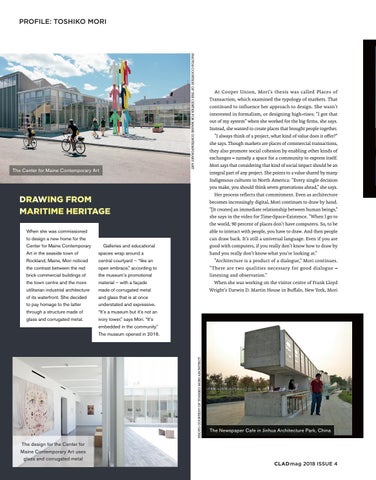PROFILE: TOSHIKO MORI
PHOTOS COURTESY OF THE CENTER FOR MAINE CONTEMPORARY ART
The Center for Maine Contemporary Art
At Cooper Union, Mori’s thesis was called Places of Transaction, which examined the typology of markets. That continued to influence her approach to design. She wasn’t interested in formalism, or designing high-rises; “I got that out of my system” when she worked for the big firms, she says. Instead, she wanted to create places that brought people together. “I always think of a project, what kind of value does it offer?” she says. Though markets are places of commercial transactions, they also promote social cohesion by enabling other kinds of exchanges – namely a space for a community to express itself. Mori says that considering that kind of social impact should be an integral part of any project. She points to a value shared by many Indigenous cultures in North America: “Every single decision you make, you should think seven generations ahead,” she says. Her process reflects that commitment. Even as architecture becomes increasingly digital, Mori continues to draw by hand. “[It creates] an immediate relationship between human beings,” she says in the video for Time-Space-Existence. “When I go to the world, 90 percent of places don’t have computers. So, to be able to interact with people, you have to draw. And then people can draw back. It’s still a universal language. Even if you are good with computers, if you really don’t know how to draw by hand you really don’t know what you’re looking at.” “Architecture is a product of a dialogue,” Mori continues. “There are two qualities necessary for good dialogue – listening and observation.” When she was working on the visitor centre of Frank Lloyd Wright’s Darwin D. Martin House in Buffalo, New York, Mori
When she was commissioned to design a new home for the Center for Maine Contemporary
Galleries and educational
Art in the seaside town of
spaces wrap around a
Rockland, Maine, Mori noticed
central courtyard — “like an
the contrast between the red
open embrace,” according to
brick commercial buildings of
the museum’s promotional
the town centre and the more
material — with a façade
utilitarian industrial architecture
made of corrugated metal
of its waterfront. She decided
and glass that is at once
to pay homage to the latter
understated and expressive.
through a structure made of
“It’s a museum but it’s not an
glass and corrugated metal.
ivory tower,” says Mori. “It’s embedded in the community.”
PHOTO COURTESY OF TOSHIKO MORI ARCHITECT
The museum opened in 2016.
The Newspaper Cafe in Jinhua Architecture Park, China
The design for the Center for Maine Contemporary Art uses glass and corrugated metal
50 CLADGLOBAL.COM
CLAD mag 2018 ISSUE 4
