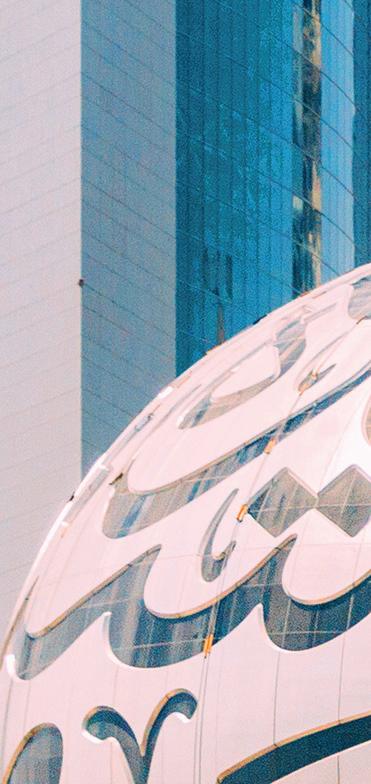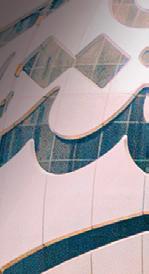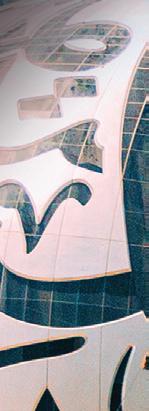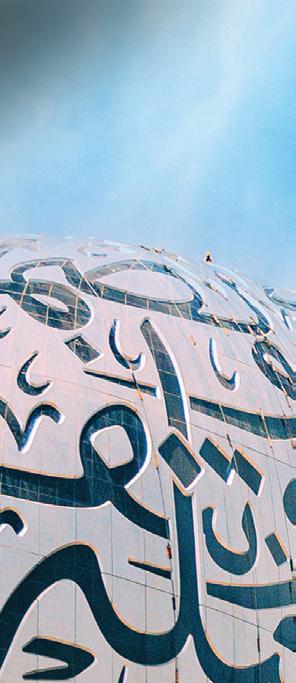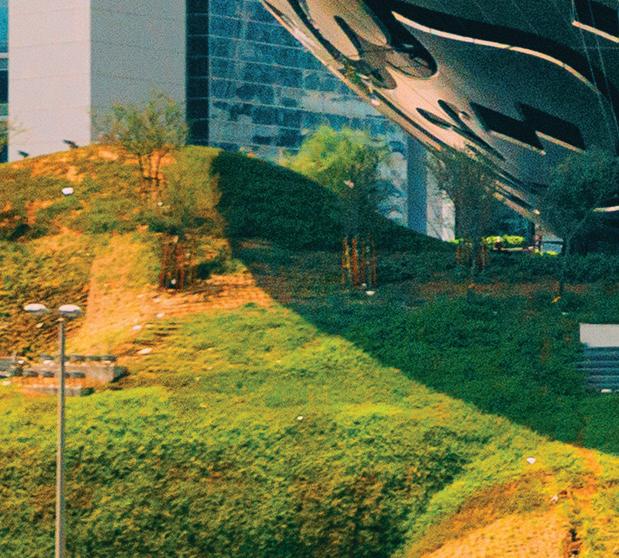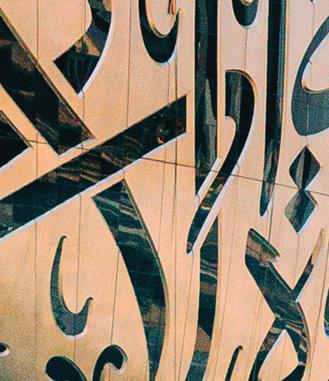FOR ARCHITECTS, DESIGNERS, INVESTORS & DEVELOPERS

Daring to be different


Daring to be different
We must leave treasures behind for future generations
The radical reinvention of stadium design










A podcast about the legendary people, ideas and strategies that have redefined how we think about storytelling across every medium: from books to the board room, film to physical spaces.









































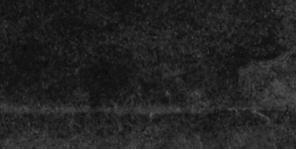






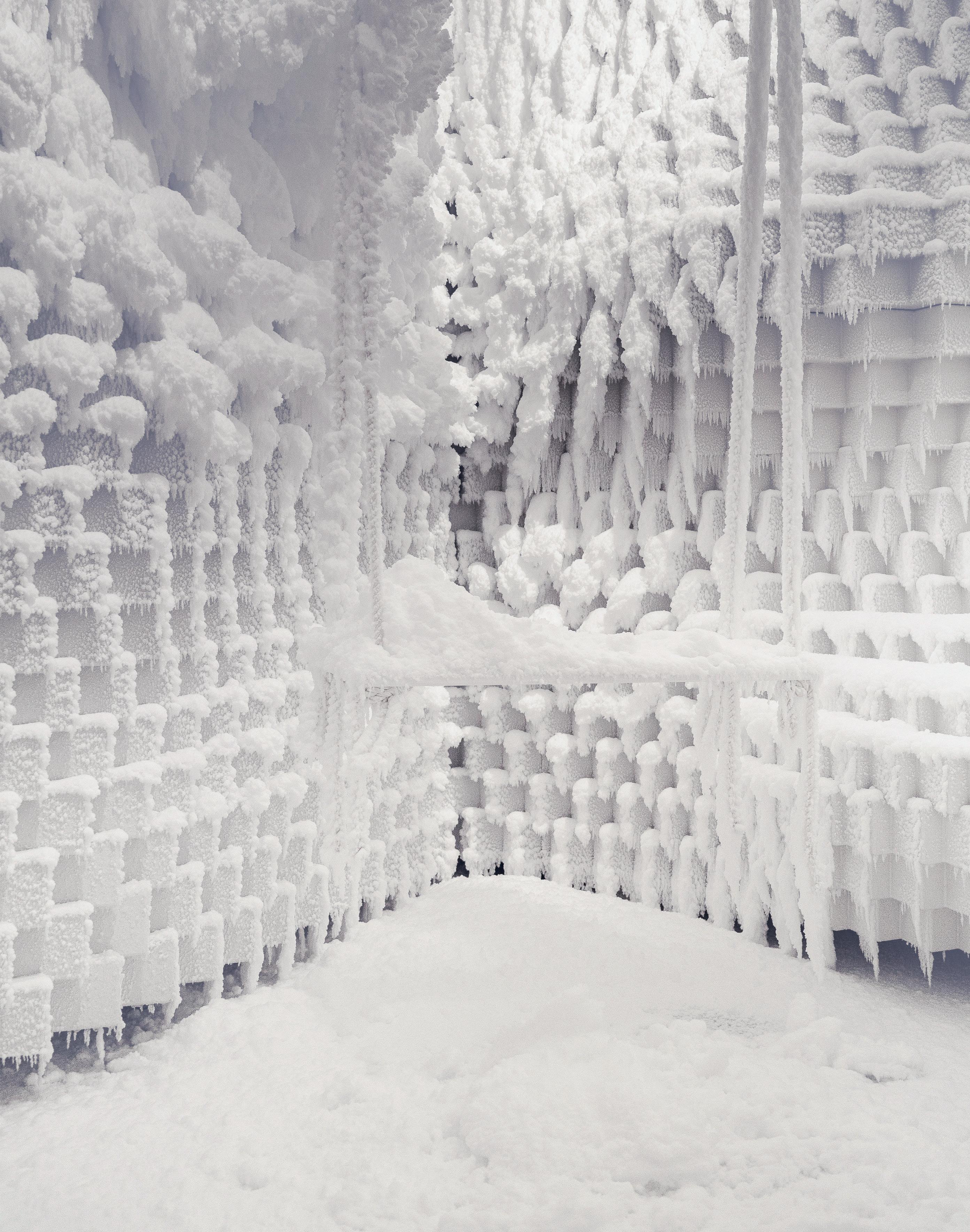
EDITOR’S LETTER
For all the talk of the dangers of AI, perhaps the real risk lies in staying on the sidelines and not actively helping to shape its trajectory, says Magali Robathan
While views on the role of AI in architecture remain divided, one thing is clear: it’s here to stay. The profession was initially hesitant to adopt AI tools, but that’s starting to change rapidly.
According to a recent study by Arup, more than 36 per cent of engineers, architects and city planners globally now rely on AI daily and more than 80 per cent use it at least once a week.
Things are changing, but architecture and the built environment sectors are still behind many others when it comes to AI adoption.
There’s been much talk about the risks of using AI, but what about the risks of not using it – or rather of not engaging with it fully?
At a recent Digital Horizons event hosted by Arup, representatives from major tech companies, NGOs and governments met to discuss ways to challenge the AI scepticism that could slow important breakthroughs in the design of our built environment.
“The debate around AI is plagued with scepticism. But we know this technology can drive sustainability, enhance resilience, and boost efficiency,” said Will Cavendish, global digital leader at Arup. “We’ve brought everyone together to show the positive use of AI in the real world – we’re already using it to deploy nature to protect cities from extreme weather and to decarbonise buildings. We now need to work together to accelerate the benefits for cities, infrastructure, property, energy, nature and beyond.”


And on a personal level, there is a risk to hanging back – architects are unlikely to be replaced by AI, but they could be replaced by other architects using AI creatively and to its fullest potential.
This issue features an interview with Tim Fu, who founded Studio Tim Fu to explore the creative potential of generative AI.
For Fu, the benefits of the technology lie not only in its power to automate time-consuming administrative and repetitive tasks, he also believes it also has potential to augment human creativity.
Many in the profession are using AI tools cautiously, understandably waiting to see how the technology develops. But there’s danger in staying on the sidelines: if architects aren’t involved in shaping AI, it won’t evolve in ways that support the profession’s needs.
“Tools such as AI are not just instruments of efficiency, they’re catalysts for imagination,” he says. “When used thoughtfully, they allow us to ask better questions, to explore deeper layers of meaning and to design with greater agility and intention.”
At the end of the day, AI tools are just that –tools. How humans use these tools will determine how they shape our built environment.
Magali Robathan, managing editor, CLAD

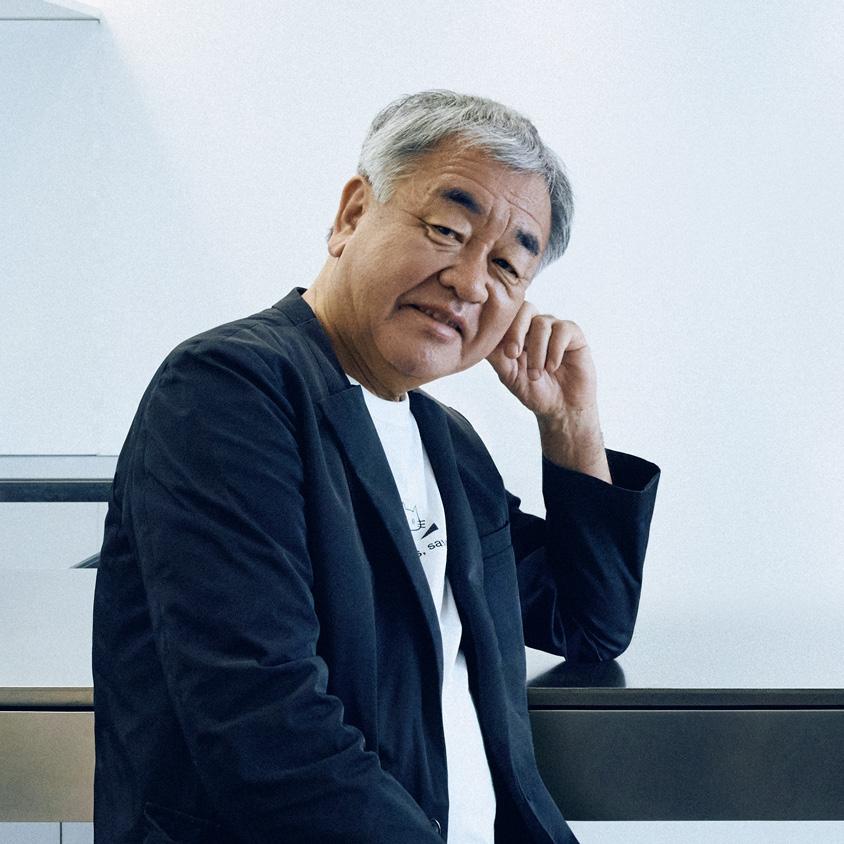


5 Editor's letter
Exploring the potential of AI and architecture takes real creativity, says Magali Robathan
12 CLAD people
Mariam Issoufou shares the inspiration behind Venice’s Rolex Pavilion, a look at Christian Louboutin’s boutique hotel and the architects behind the new MASP extension
24 CLAD products
Hot new design products from MAD Architects; Albed and Kengo Kuma; furniture designers Muller Van Severen and more
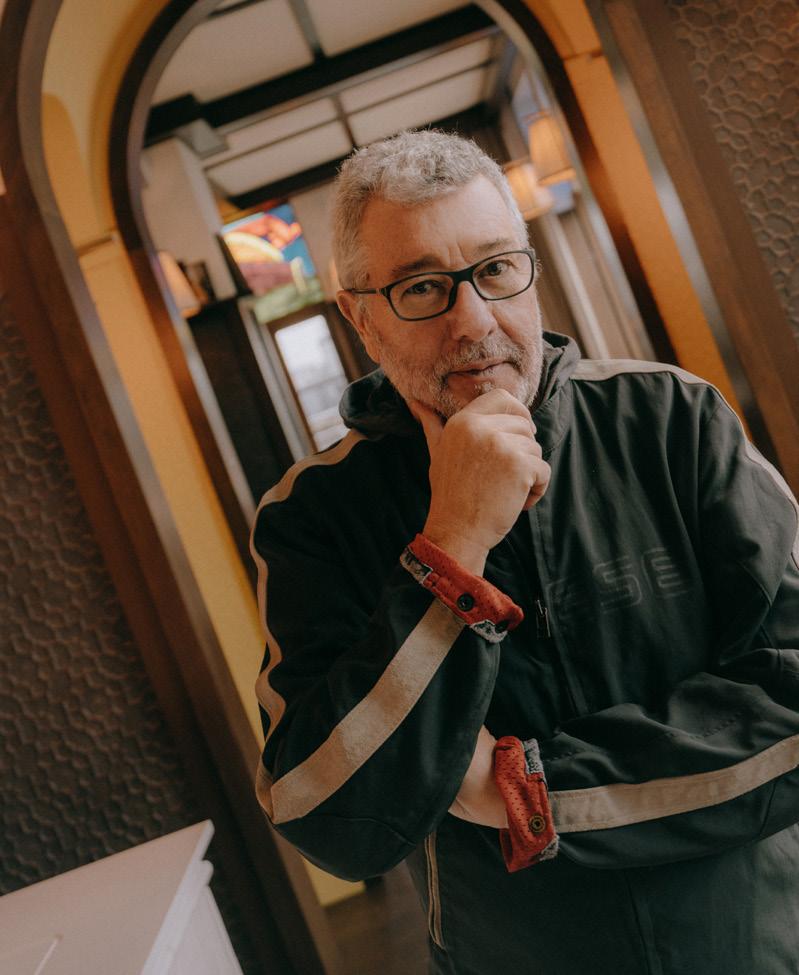

26 CLAD news
The world’s first residential wellness island, Kulapat Yantrasast’s MET wing renovation and the latest on New York’s East Side Coastal Resiliency Project
32 Kengo Kuma
The Japan National Stadium and V&A Dundee architect shares his secret for finding the elusive ‘spirit of a place’
42 Sumayya Vally
Aged 30, the founder of Counterspace was named on Time’ s list of people poised to make history. She tells CLADmag why it has always been her mission to do things differently
50 Flights of fancy
An olive oil museum with a giant bull’s horn and a fantastical hotel: Two very different projects from Philippe Starck show his love of the surreal
58 The era of the stadium district
As Foster + Partners share new details of their Manchester United stadium district, we look at some more projects reinventing sports architecture
66 The art of hospitality
India Mahdavi has brought her hotel and bar design experience to a colourful new art museum in Norway with a mission to welcome everyone

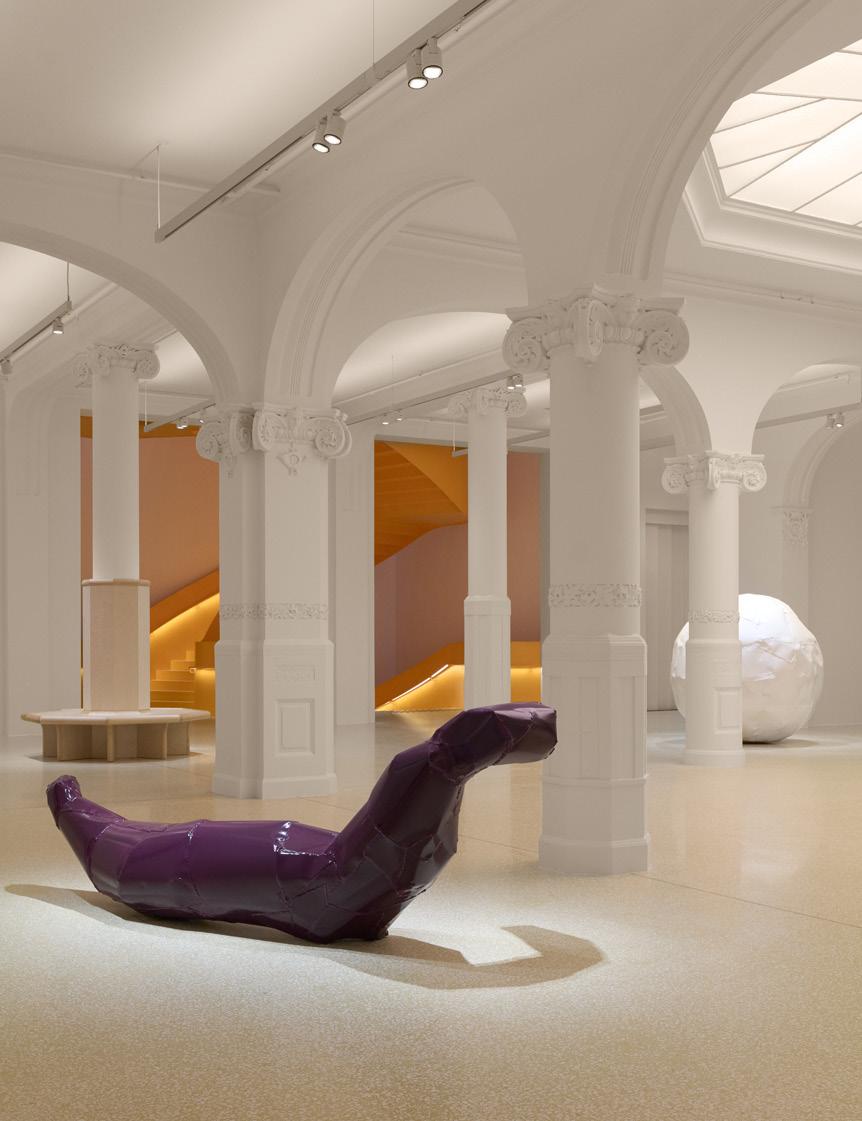

76 Embracing nature
As biophilic architecture moves from the fringes to the mainstream, we explore some key projects at the forefront of this fast-evolving discipline
84 Revolutionary thinking
Zaha Hadid Architects alumnus Tim Fu reveals details of his first fully AI driven architecture project and shares his thoughts on the future of design and machine intelligence
92 Different by design
Art and architecture meet health and fitness at the latest John Reed gym in Vienna
98 The power of art
As the latest Tadao Ando-designed museum opens on Japan’s ‘art island’, we take a look at an extraordinary architecture-led transformation project
108 Back to the land
A new wellness building from innovative bamboo builders Ibuku takes the lessons learned in Bali and adapts them for a whole new continent
114 Jasmine Dillon
As a new Foster + Partnersdesigned wellbeing village gets the go-ahead in London, we find out more about this ambitious project


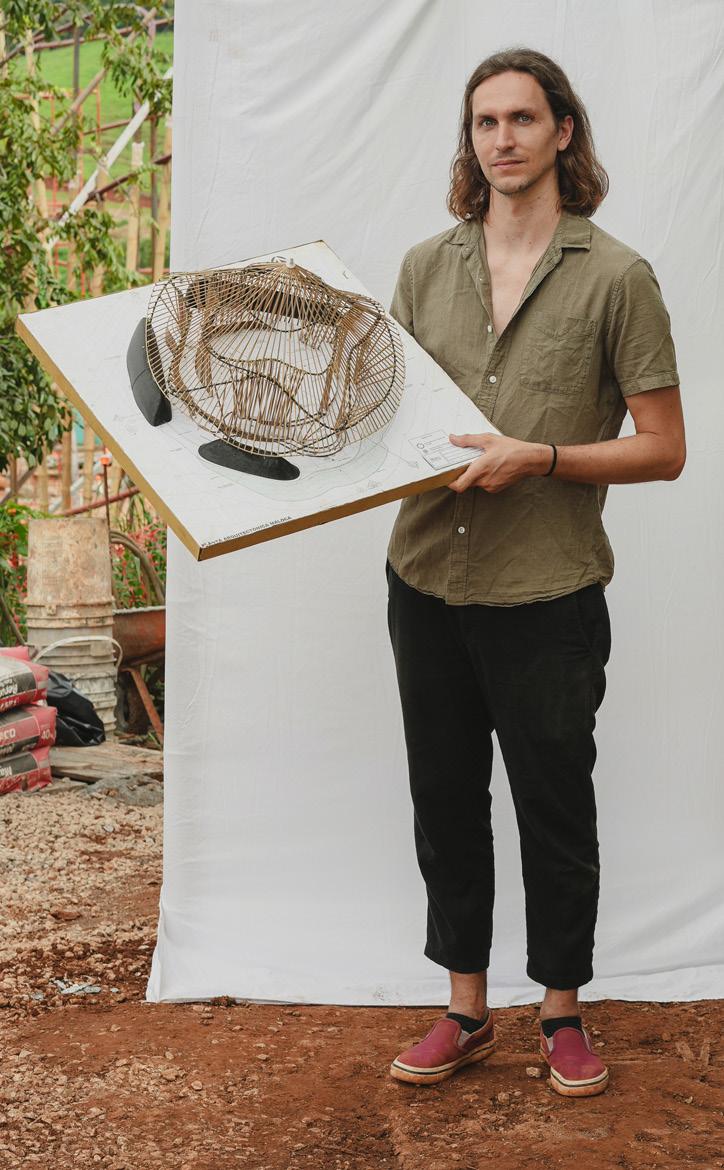
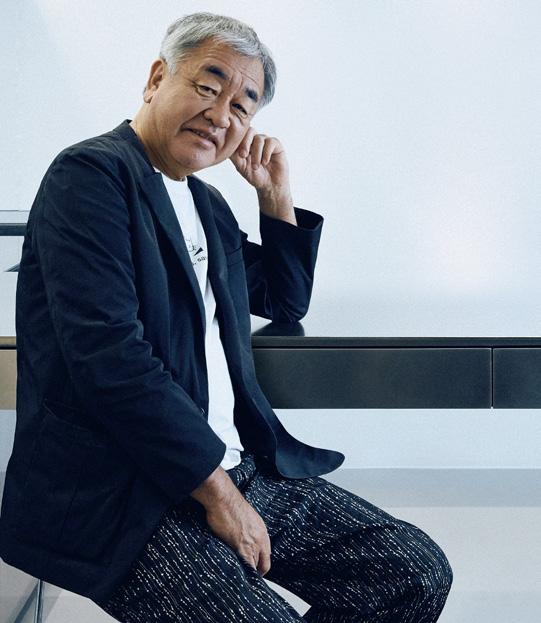
CLAD unites people who contribute to the success of both the natural and built environment, enabling them to do business. CLADglobal, the organisation behind CLAD, is a media business creating magazines, books, websites and digital feeds to enable professionals to share news, opinions and best practice. Find out more about the portfolio at CLADglobal.com
CLAD covers a wide range of sectors, including residential, retail, arts and culture, museums and heritage, regeneration, hotels and hospitality, bars and restaurants, sport and recreation, spa and wellness, health and fitness, attractions, theme parks and entertainment, greenspace and landscape architecture.
Contact us for marketing, advertising, editorial and partnership proposals at theteam@CLADglobal.com
CLADmag is published twice a year by The Leisure Media Company Ltd (T/A Leisure Media), PO Box 424, Hitchin, Herts SG5 9GF, UK. The views expressed in this publication are those of the author and do not necessarily represent those of the publisher, Leisure Media. All rights reserved. No part of this publication may be reproduced, stored in a retrieval system or transmitted in any form or by any means, electronic, mechanical, photocopying, recorded or otherwise, without the prior permission of the copyright holder, Cybertrek Ltd.
Printed by The Manson Group Limited. Distributed by Total Mail Ltd globally and Royal Mail Group Ltd and Whistl Ltd in the UK. ©Cybertrek Ltd 2025. ISSN (print edition) 2058-3338, (digital edition) 2058-3346. To subscribe, visit www.leisuresubs.com, email: subs@leisuremedia.com or call +44 1462 431835. Annual print subscription, £100. Sign up free on digital at www.CLADmag.com/signup
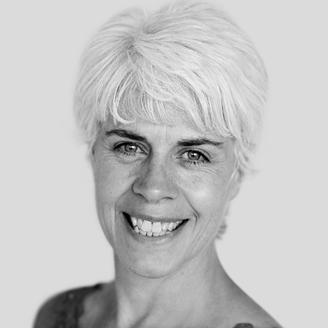
EDITOR
Liz Terry
+44 (0)1462 431385 lizterry@CLADglobal.com

PUBLISHER
Jan Williams
+44 (0)1462 471909
SUBSCRIPTIONS
+44 (0)1462 471932 www.leisuresubs.com
CIRCULATION
Michael Emmerson
+44 (0)1462 471932
NEWSDESK
Helen Andrews
+44 (0)1462 471900
Kath Hudson
+44 (0)7919 054399
FINANCE
+44 (0)1462 471932

MANAGING EDITOR
Magali Robathan
+44 (0)7779 785543
magalirobathan@CLADglobal.com

PUBLISHER
Astrid Ros
+44 (0)1462 471911
ADVERTISING SALES
Jan Williams
+44 (0)1462 471909
Astrid Ros
+44 (0)1462 471911
CONTRIBUTORS
Kim Megson
Kathryn Hudson
Christopher DeWolf
Katie Barnes
CREDIT CONTROL
+44 (0)1462 733477
For email, use contact’s fullname@CLADglobal.com
CLADmag is available in print on subscription. Sign up at leisuresubs.com
and access back is in subscription. Sign up PRINT a who offline on PDF
CLADmag is available in print on subscription. Sign up at leisuresubs.com PRINT
Read CLADmag online at
and to the catalogue in subscription. Sign up leisuresubs.com
CLADmag is available in print on subscription. Sign up at leisuresubs.com
DIGITAL
Read CLADmag on Digital Turning Pages and enjoy extra links and searchability
The magazine is also available as a PDF edition for readers who want to read offline or on tablet
The magazine is also available as a PDF edition for readers who want to read offline or on tablet
and get access to the entire back catalogue
Read CLADmag online at CLADglobal.com and get access to the entire back catalogue ONLINE
Read CLADmag online at CLADglobal.com and get access to the entire back catalogue ONLINE
CLADmag the magazine people leisure and design, investment development. CLADmag
CLAD mag
CLADmag is the glossy magazine which talks to the people making things happen in leisure architecture and design, investment and development. CLADmag uses storytelling and photography to bring the content alive. It’s available on subscription in print and free of charge on Digital Turning Pages and PDF.
CLADweek is the news magazine for architects, designers, investors and developers working in the CLAD community. The magazine contains the latest news from CLAD with bonus photography to create a weekly review of the headlines. CLADweek is available on ezine, Digital Turning Pages, Flipboard and PDF.
CLADweek is the news magazine for architects, designers, investors and developers working in the CLAD community. The magazine contains the latest news from CLAD with bonus photography to create a weekly review of the headlines. CLADweek is available on ezine, Digital Turning Pages, Flipboard and PDF.
CLAD zine
magazine in The magazine latest news create weekly of headlines. is Turning The CLADzine digital news latest news their ezine the breaking industry
The CLADzine digital news bulletin is available twice weekly for readers who enjoy getting the latest news delivered to their inbox in easy-to-read ezine format. From the latest developments to breaking news about deals and awards, the CLAD team tracks the industry globally and across all sectors to keep you up to date.

The annual CLADbook celebrates the best of CLAD. Contents include the CLAD Foresight™ trends report, Development Pipeline, Movers & Shakers, research and analysis. CLADbook is available in print, on Digital Turning Pages and as a PDF and is distributed to all CLADmag subscribers.
The annual CLADbook celebrates the best of CLAD. Contents include the CLAD Foresight™ trends report, Development Pipeline, Movers & Shakers, research and analysis. CLADbook is available in print, on Digital Turning Pages and as a PDF and is distributed to all CLADmag subscribers.
CLAD global.com
CLADglobal.com is updated around the clock with the latest news. From here you can access all CLAD’s print and digital publications and news feeds free of charge and subscribe to print editions. Go to the profile section to set up personal and company profiles to showcase your work.
The CLADzine digital news bulletin is available twice weekly for readers who enjoy getting the latest news delivered to their inbox in easy-to-read ezine format. From the latest developments to breaking news about deals and awards, the CLAD team tracks the industry globally and across all sectors to keep you up to date.
The CLADzine digital news bulletin is available twice weekly for readers who enjoy getting the latest news delivered to their inbox in easy-to-read ezine format. From the latest developments to breaking news about deals and awards, the CLAD team tracks the industry globally and across all sectors to keep you up to date.

CLADglobal.com is updated around the clock with the latest news. From here you can access all CLAD’s print and digital publications and news feeds free of charge and subscribe to print editions. Go to the profile section to set up personal and company profiles to showcase your work.
CLADglobal.com around latest can print and digital news feeds subscribe section set profiles work.
CLADglobal.com is updated around the clock with the latest news. From here you can access all CLAD’s print and digital publications and news feeds free of charge and subscribe to print editions. Go to the profile section to set up personal and company profiles to showcase your work.
CLAD- kit.net
CLAD-kit.net is CLAD’s search engine for products. It gives access to the latest product launches, well as contact details for suppliers. If you’re a supplier, your new product details are welcome – contact CLAD’s Product Editor, Jason Holland, jasonholland@CLADglobal.com

CLADweek is for and developers CLAD The magazine contains the CLAD to create of the headlines. available Digital Pages, The CLADzine digital news bulletin for who enjoy the latest inbox in ezine developments to breaking and awards, the industry all keep date. with the all feeds up work. search for access to launches, as contact details for suppliers. supplier, product of report, Development Movers is distributed to
CLAD-kit.net search for It gives the product contact details for suppliers. new details welcome Product Holland, jasonholland@CLADglobal.com The annual the best include trends Pipeline, research CLADbook available on as distributed to all
CLAD-kit.net is CLAD’s search engine for products. It gives access to the latest product launches, as well as contact details for suppliers. If you’re a supplier, your new product details are welcome – contact CLAD’s Product Editor, Jason Holland, jasonholland@CLADglobal.com
CLAD-kit.net is CLAD’s search engine for products. It gives access to the latest product launches, as well as contact details for suppliers. If you’re a supplier, your new product details are welcome – contact CLAD’s Product Editor, Magali Robathan, magalirobathan@CLADglobal.com



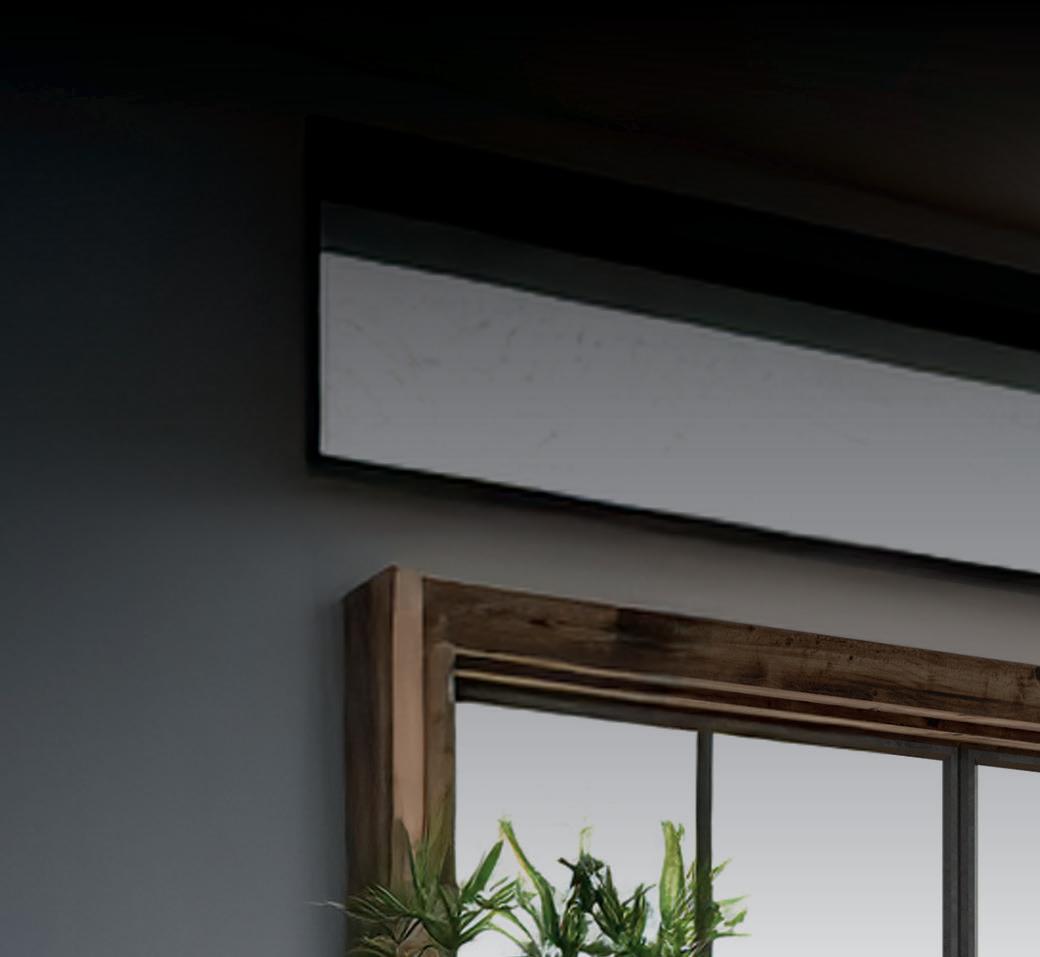
DESIGNED FOR EVERY BODY EVERY EXPERIENCE
Multi-functional for manicures, pedicures, massages and facials
Premium Comfort & Ergonomic Design
Heated foot-rest
Ultra-low access & ADA compliant
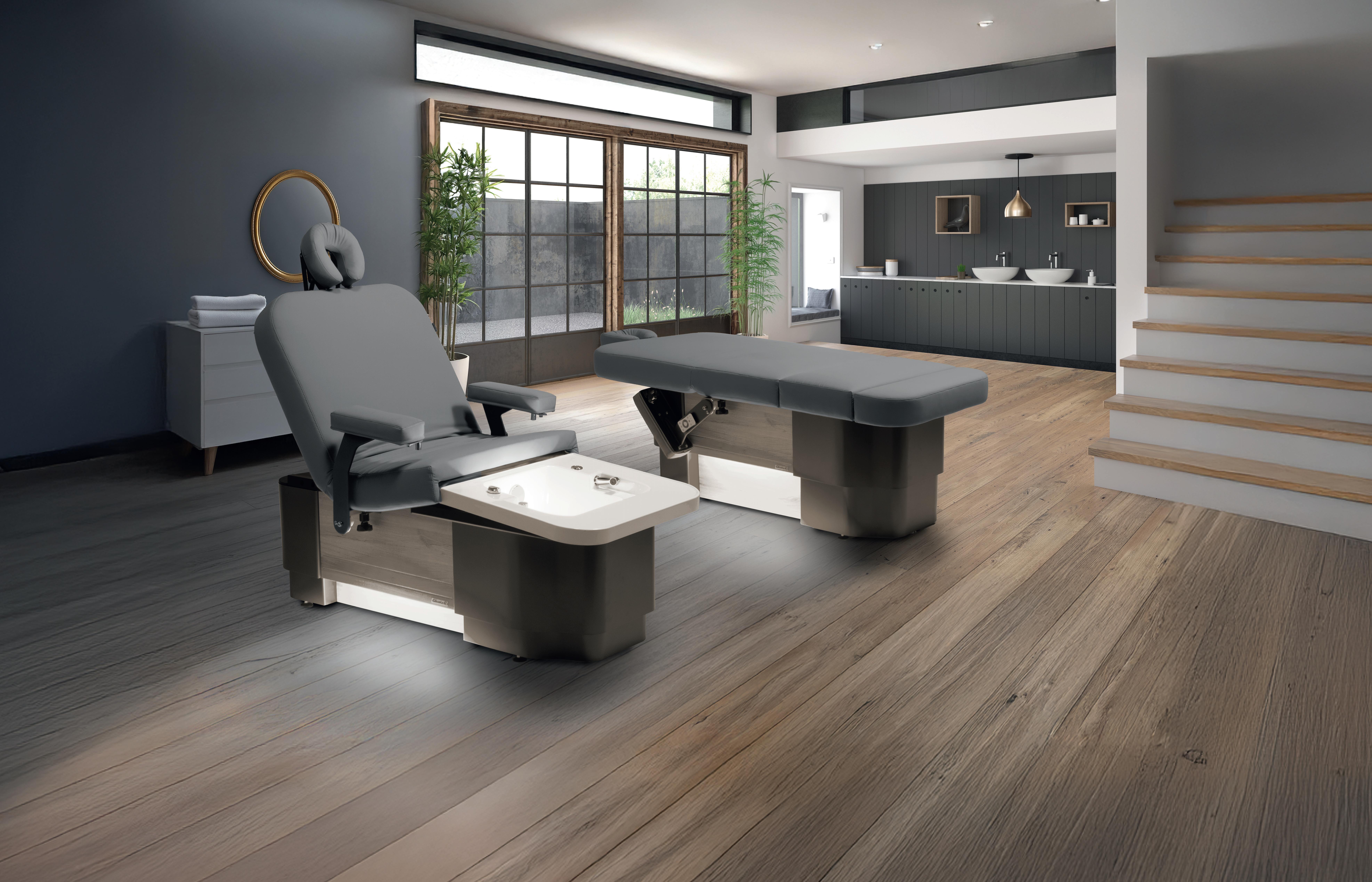



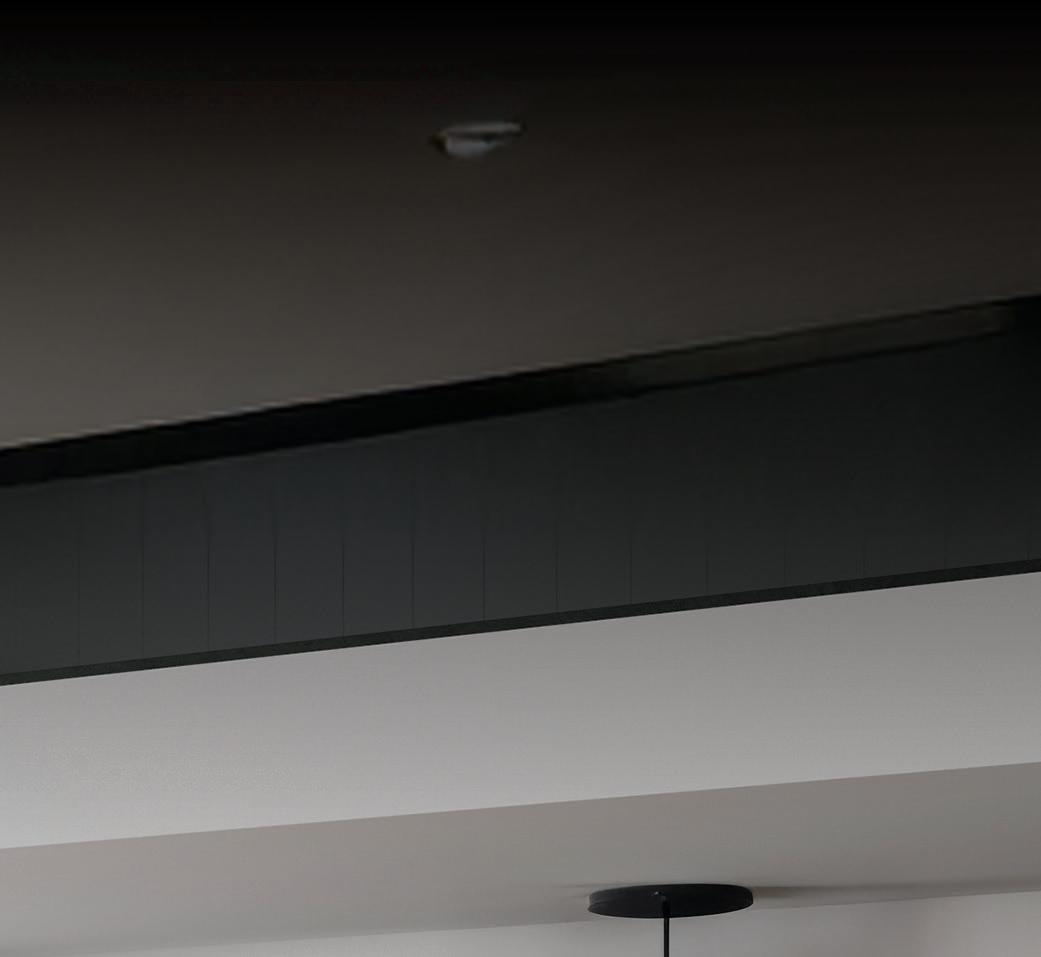
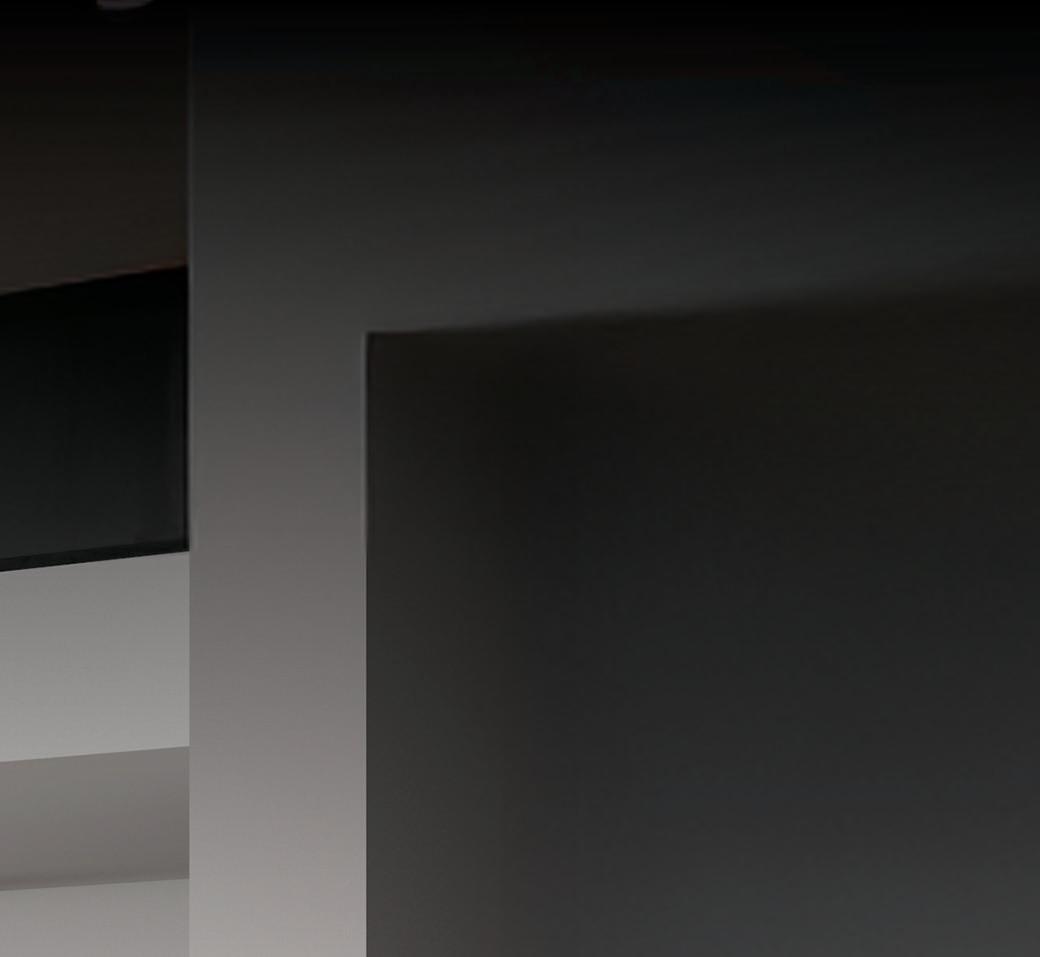






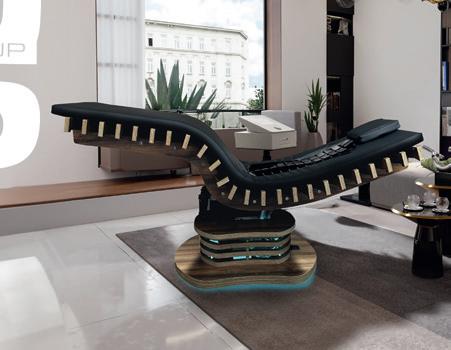
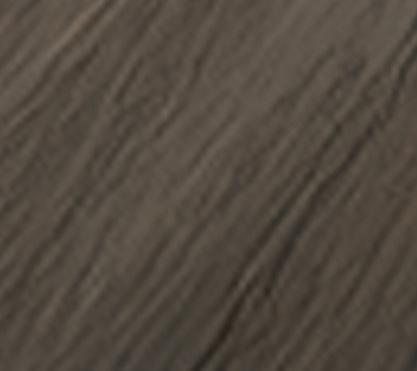









To be honest, I never planned to open a hotel

He’s famous for the most soughtafter women’s shoes in the world, but over the past few years, this fashion designer has been making a name for himself in hospitality and is now staking his claim in wellness. We’re talking about Christian Louboutin, whose design hotel in Portugal features an intimate wellness area and hosts wellness retreats, including a Brain Edit retreat by Terrence the Teacher.
The French fashion icon is known for his signature red-soled high heels, which sell for €1,000 (US$1,053, 828) upwards. In 2023, however, he turned his hand to hospitality with Vermelho, a boutique hotel in the coastal hamlet of Melides. The destination is 90 minutes south of Lisbon and has become a hub for sculptors, architects and musicians (Philippe Starck is just one of the creatives who has a second home there).
Vermelho, a member of Relais & Chateaux, is operated by Marugal Hotel Management.
“To be honest, I never planned to open a hotel,” Louboutin tells Insidehook, “I had a place in the nearby town of Comporta but over the years it became a bit too cemented for me.”


signature

If you take the essence of artisanship from a specific place and give it to another place, you start to destroy the ecosystem of a region
Stumbling on the picturesque Melides on a drive one day, he was captured by its sleepy charm and bought a fisherman’s house there, followed by a plot of land to build a restaurant. He adds: “The mayor came to me and mentioned it was quite a big plot for a restaurant and said ‘Why not open a hotel instead?’ I said yes – as simple as that.”
Louboutin worked closely with Portuguese architect Madalena Caiado on the project, which comprises a series of buildings in the style of the country’s traditional architecture, with white render, terracotta tiles and intricate window detailing. Inside, it oozes the designer’s eclectic style and bold hues –vermelho means red in Portuguese, paying homage to Louboutin’s trademark colour.
The hotel has 13 bedrooms, each individually designed and featuring work by local craftspeople, as well as a selection of furniture and artwork from Louboutin’s own collection. The interiors were conceived by Louboutin in collaboration with designer Carolina Irving and ceramic tile designer and interior consultant Patricia Madalena. The walls of the hotel interiors feature hand-painted frescoes by Greek artist Konstantin Kakanias.
Alongside its 13 bedrooms and Xtian restaurant, there’s an intimate wellness area in a maximalist design featuring sacred stones from ancient churches. A mix of Indian healing practices and treatments are offered in one of two treatment rooms and complimentary yoga sessions take place every Saturday morning.


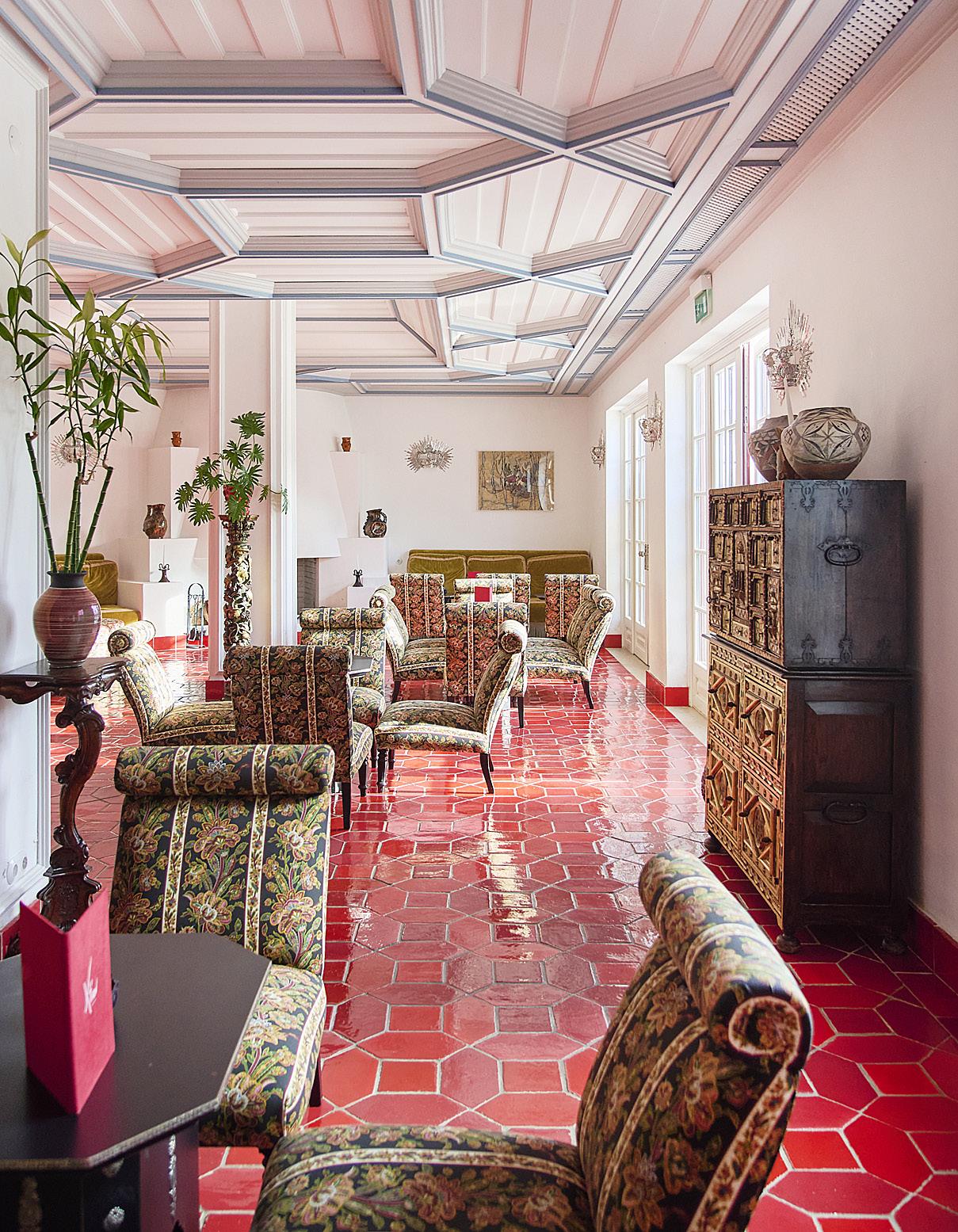
Louboutin is also planning a second hotel in Melides with a pool and rooftop bar
In a recent discussion, published in Dezeen, Louboutin spoke about the importance of working with local artisans.
“Artisanship is really a very important part of the culture of countries... and it’s a necessity to keep it alive,” he said.
“You cannot use artisanship by reproducing it elsewhere. Why? Because if you take the essence of artisanship from a specific place, and you give it to another place, to make it cheaper... you are basically starting to eat – and to destroy – the ecosystem of a region or country. Sustainability goes all the way to protecting artisanship.”
In July 2024, Louboutin extended his portfolio by acquiring a stake in Experimental Group using his personal funds. Experimental is a Paris-based hospitality group which runs 20 boutique hotels, restaurants and bars across Europe. It is planning openings in Val d’Isère, Rome and Paris this year and has also expressed an interest in expanding into the US. l
In all my projects, the questions are the same
MARIAM ISSOUFOU Founder, Mariam Issoufou Architects
As the Venice Architecture Biennale gets underway, designer of the Rolex Pavilion Mariam Issoufou speaks exclusively to CLADmag about her aims for the project and her ongoing work.
Issoufou was commissioned by Rolex to design the pavilion, which replaces the previous structure built in 2018, and given a brief to design a pavilion to reflect the brand’s identity and explore Venice Architecture Biennale-curator Carlo Ratti’s 2025 theme of adaptation in the face of the climate crisis.
Issoufou has created a wooden facade, crafted locally from recycled wood beams; inside, the translucent coloured ceiling – made by Murano glassmakers – produces a range of hues that change throughout the day. The terrazzo flooring is made of an aggregate that includes recycled Cottisso crushed glass.
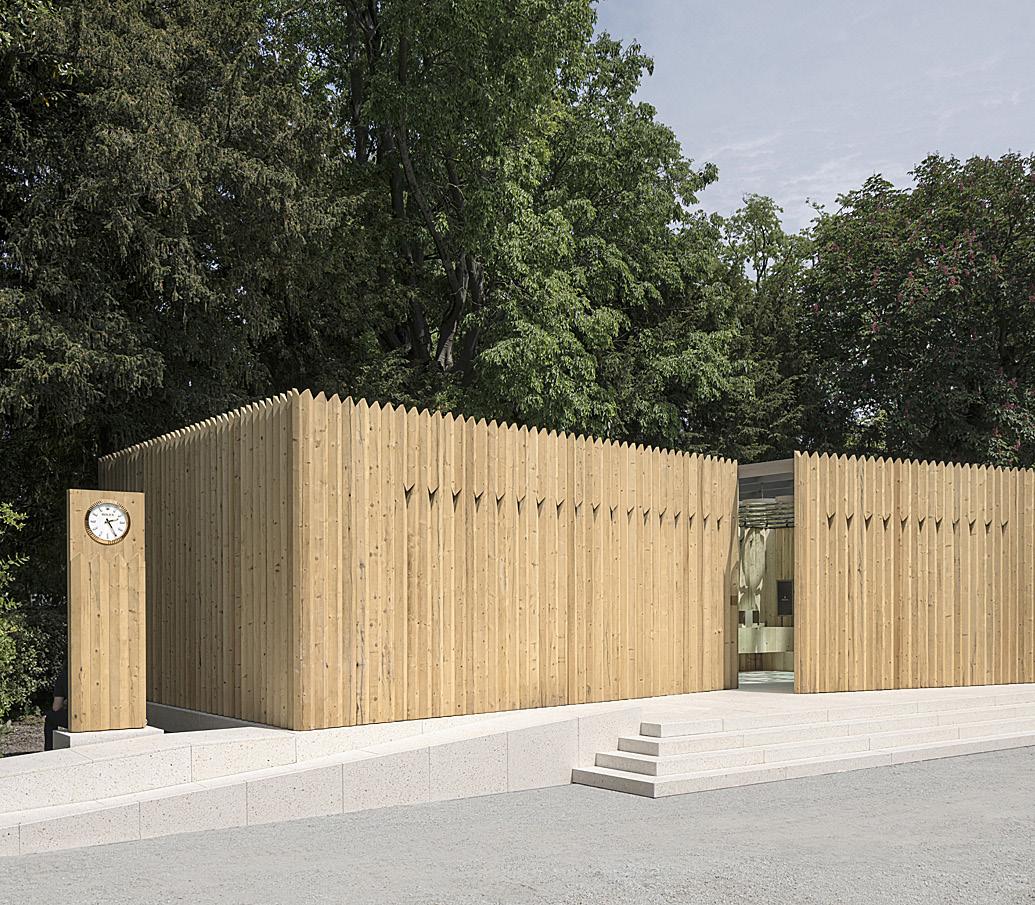
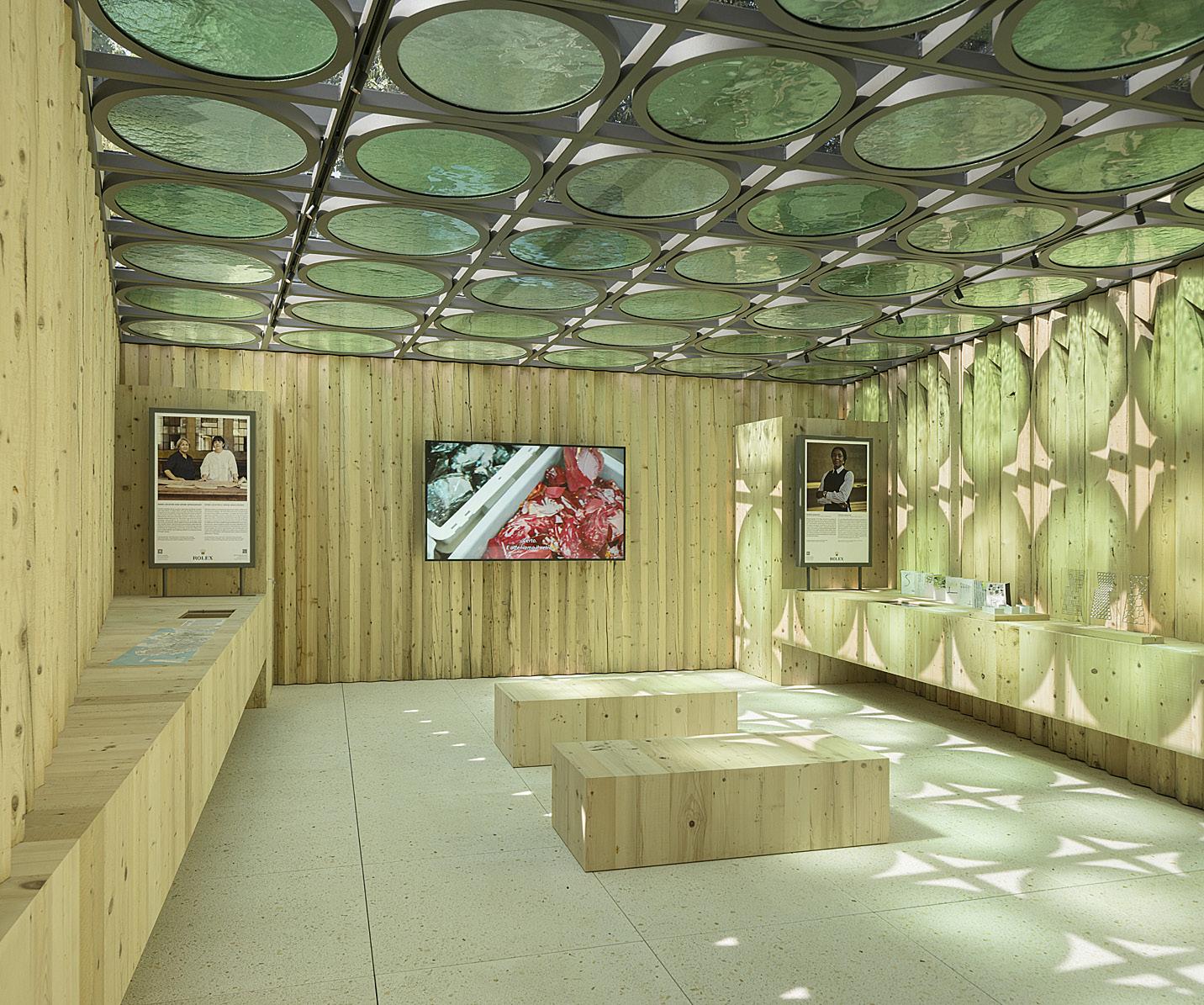
Founder of Mariam Issoufou Architecture and professor of architecture heritage and sustainability at ETH Zurich, Issoufou’s designs include an award-winning community library and mosque development in Dandadji, Niger and a raw-earth brick housing development in Niamey, Niger that was shortlisted for the 2022 Aga Khan Award for Architecture.
The pavilion’s facade is made from repurposed 200-yearold Venetian palazzi beams
Ongoing projects include the Bët-bi museum in Senegal (see box out for more details), and the Ellen Johnson Sirleaf Presidential Center in Monrovia, Liberia – Issoufou is the lead architect on this project, with Sumayya Vally of Counterspace as the exhibitions architect, and Liberian architect Karen Richards Barnes as the local architect.
How would you sum up the aims of the Rolex Pavilion? What was your starting point and how did the design evolve?
The aim of the Rolex Pavilion was really to pay homage to the city of Venice itself and its deepseated relationship to the art of making. In our projects on the African continent, we always
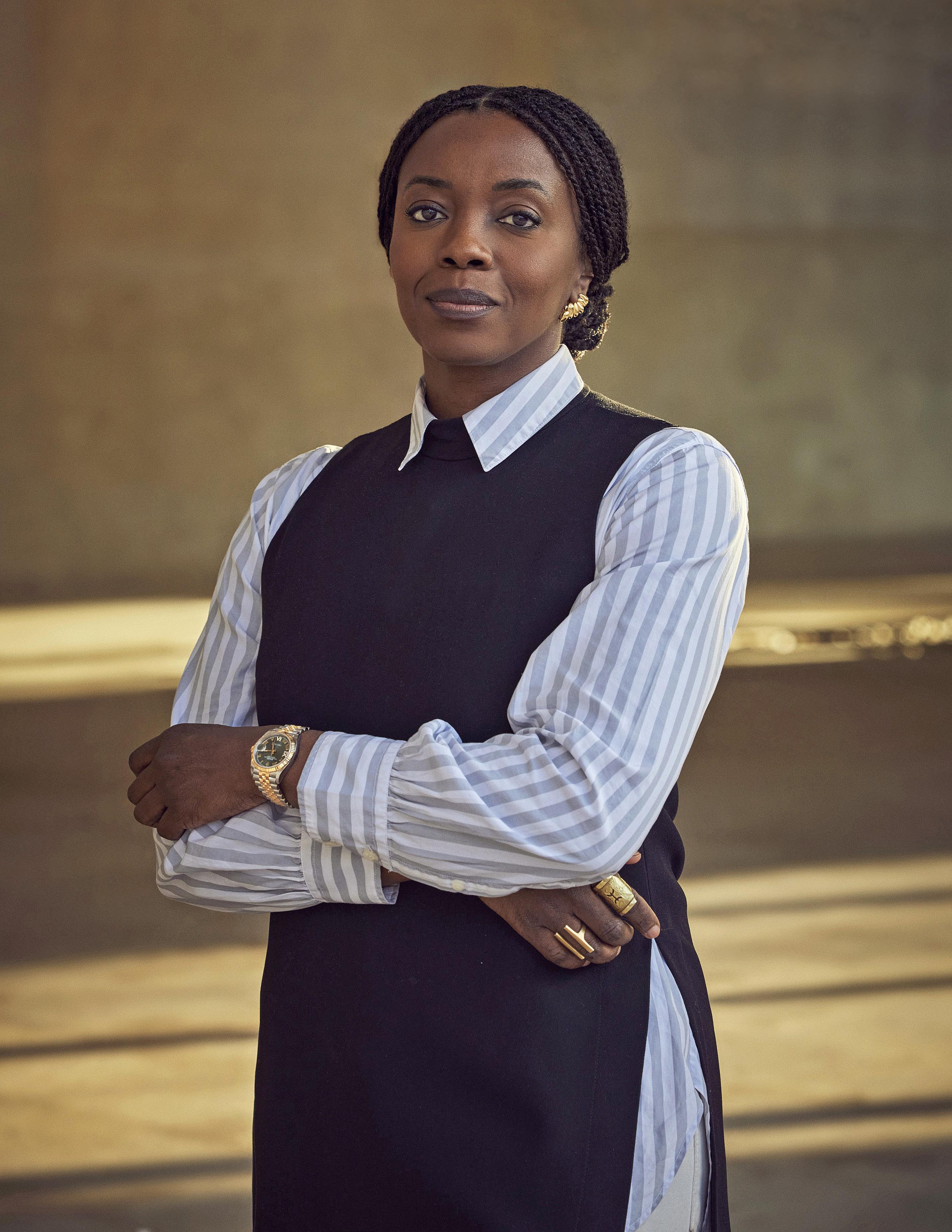
The aim was to pay homage to Venice and its deep relationship with the art of making

collaborate with artisans and makers, and I really wanted to approach the making of this pavilion as an opportunity to collaborate with makers and artisans in Italy, particularly Venice.
The design evolved from considering the client’s brief and this year’s theme for the biennale, which has a particular focus on collaboration across different intelligences and also looks at adaptation in the face of the climate crisis. This is why we relied on the skills of local craftspeople, and utilised waste materials to create a resource-efficient, locally-made intervention. The starting point for the design was the shape of Venice itself, an island sinuously split in half by the Grand Canal, inspiring a form and space to hold exhibitions.
What does this project mean to you? What are you proudest of?
When designing on the African continent, we usually work with a few materials like recycled metal, earth and cement. I wanted to see if we could do that with the Rolex Pavilion as well, so we worked with glass, metal and wood. I was really proud to see the results of the process, particularly during the making of the pavilion, when visiting the different glass, metal and woodworkers and seeing the pavilion coming together.
What unites all of your projects?
It’s my commitment to a research-led process. I don’t design a project and then find people who can make the building. I first research the architectural history, climate and vulnerabilities that exist in a particular context, then go and see what local makers know how to do – then I design the project. In all my projects, the questions are the same, but the results are different depending on what we find during the research process.
What does sustainability mean to you?
I describe my approach to sustainability as being intersectional. By this I mean, I do not only look at green standards or think of the ecological dimensions of a project, I also want to ensure that the project uplifts the social fabric, cultural history and economic conditions of the people we collaborate with.
What are you working on next?
Two of our projects, Bët-bi Museum in Senegal and the Ellen Johnson Sirleaf Presidential Center are going into construction and I am looking forward to being on site. l
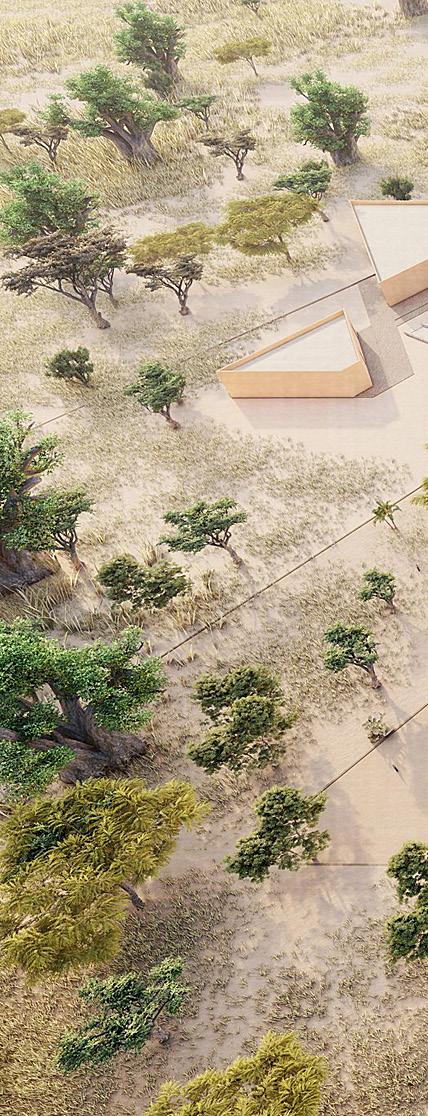
The Bët-bi museum in Senegal will showcase contemporary and historic African art

This project is a chance to push the boundaries of what defines a museum in the 21st century

Commissioned by the Josef and Anni Albers Foundation and non-profit organisation Le Korsa, Bët-bi museum in Senegal will showcase contemporary and historic African art and will act as a temporary home for repatriated objects.
Designed by Mariam Issoufou Architects, the 1,000 square metre centre will feature exhibition and events spaces, community rooms and a library.
The triangular form of the museum was inspired by the belief system of the Indigenous Serer people – the triangle is a symbol of the relationship between the elements, the living and the dead, representing a self-renewing system. The indigenous Mandika people – historically associated with empire and monumental architecture – were also a major inspiration for the design, according to the architects.
The museum has been designed to form part of the landscape, with the galleries sunk beneath the ground. It will be built using sustainable, traditional materials, with local artisans enlisted to help.
“It is a great honour and a privilege to be selected to lead the design of Bët-bi,” says Issoufou. “For far too long our region has been a place where cultural wealth is pillaged to profit museum collections. This project is an opportunity to design a new type of space inspired by the roots and spiritual legacy of the region. It is a chance to push the boundaries of what defines a museum in the 21st century.”

This project was challenging in every possible respect
MARTIN CORULLON Director, Metro Arquitetos
The Museu de Arte de São Paulo (MASP) has unveiled its long-awaited new extension, a 14-storey tower that more than doubles the iconic modern art museum’s total space. Designed by architects Martin Corullon and Gustavo Cedroni of Metro Arquitetos Associados, the Pietro building features five exhibition galleries and two multipurpose galleries set across 14 floors. The building also houses a restaurant and cafe, classrooms, a conservation laboratory and a reception area.
The new tower is named after Pietro Maria Bardi, who founded MASP in 1947 with the philanthropist Assis Chateaubriand, and who was director of the museum for 45 years. He was married to Brazilian architect Lina Bo Bardi, who designed the original MASP building.
Bo Bardi’s building balances eight metres above the ground, supported by four red concrete pillars, making it difficult to build an extension. To overcome this, the architects conceived an underground tunnel leading to the new $33 million, 7,800sq m building. Scheduled for completion towards the end of 2025, the tunnel will promote the integrated function of the buildings while preserving the appearance of the urban landscape.

The black 14-storey tower is connected to the original Bo Bardi-designed MASP building via an undreground tunnel
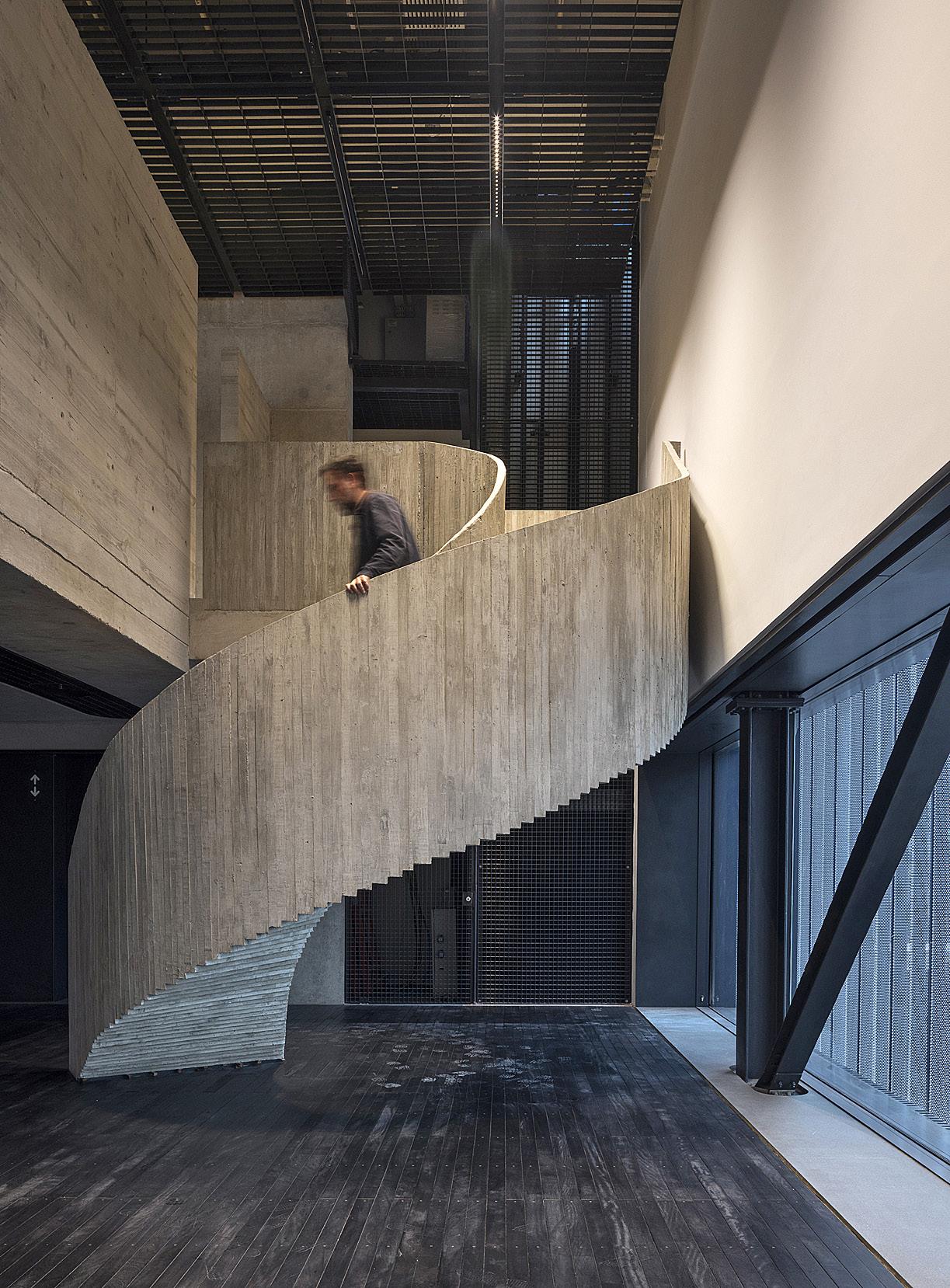
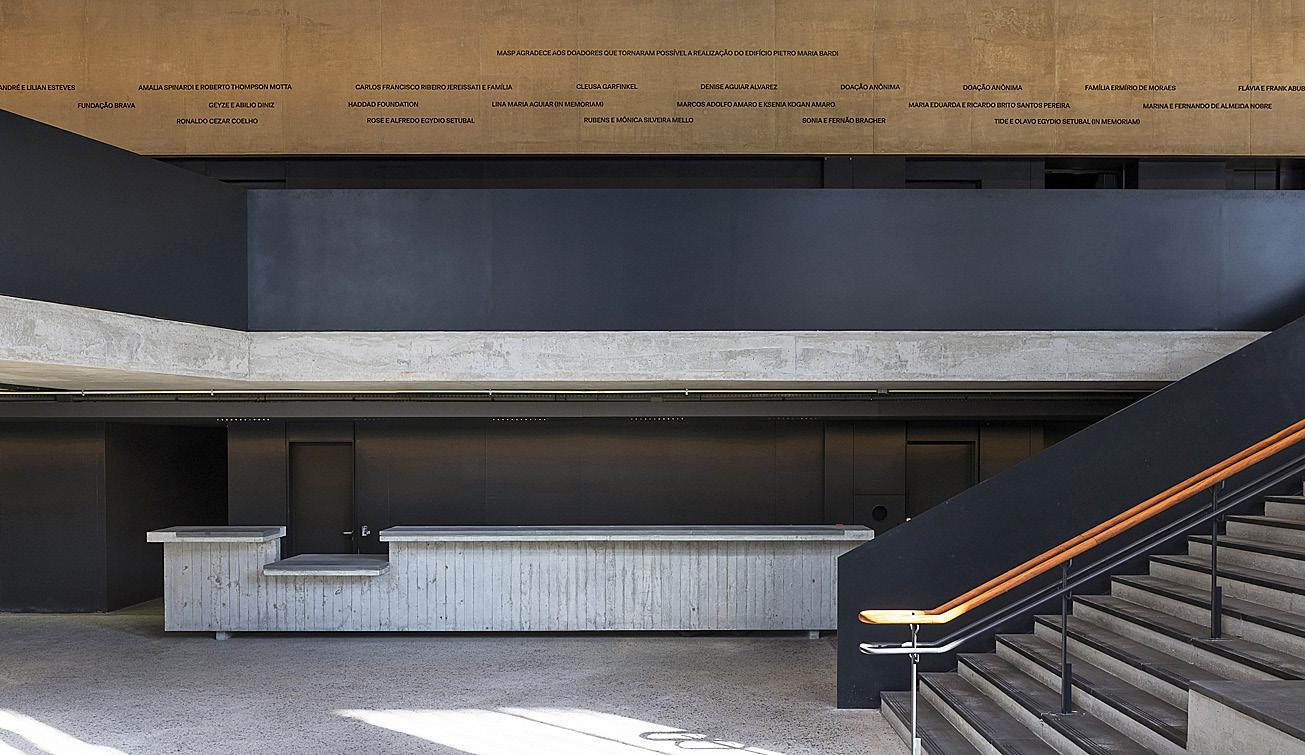
The extension provides 7,821sq m of additional gallery space, increasing the museum’s capacity by 66 per cent
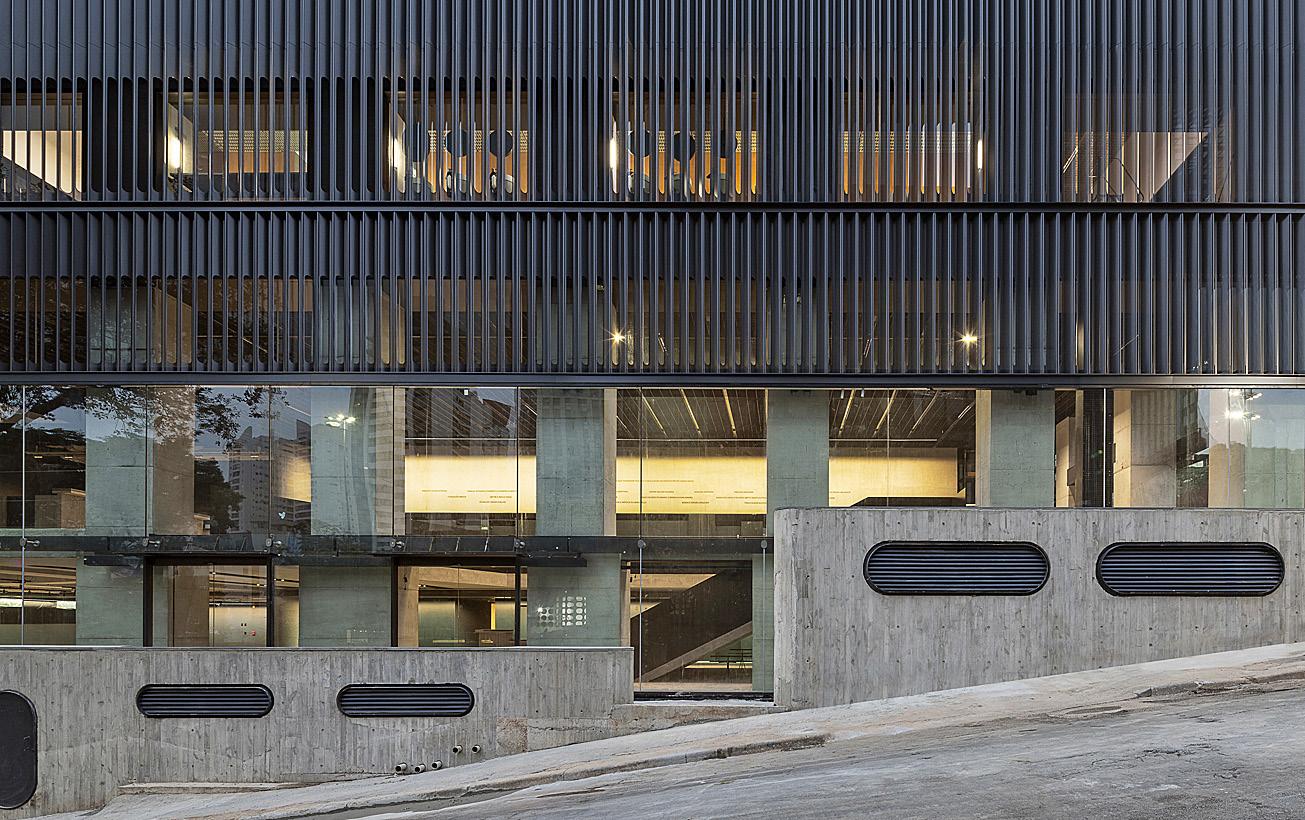

The project was not daunting because we already had an intimate relationship with the building. We felt very connected to the Brazilian modernist tradition
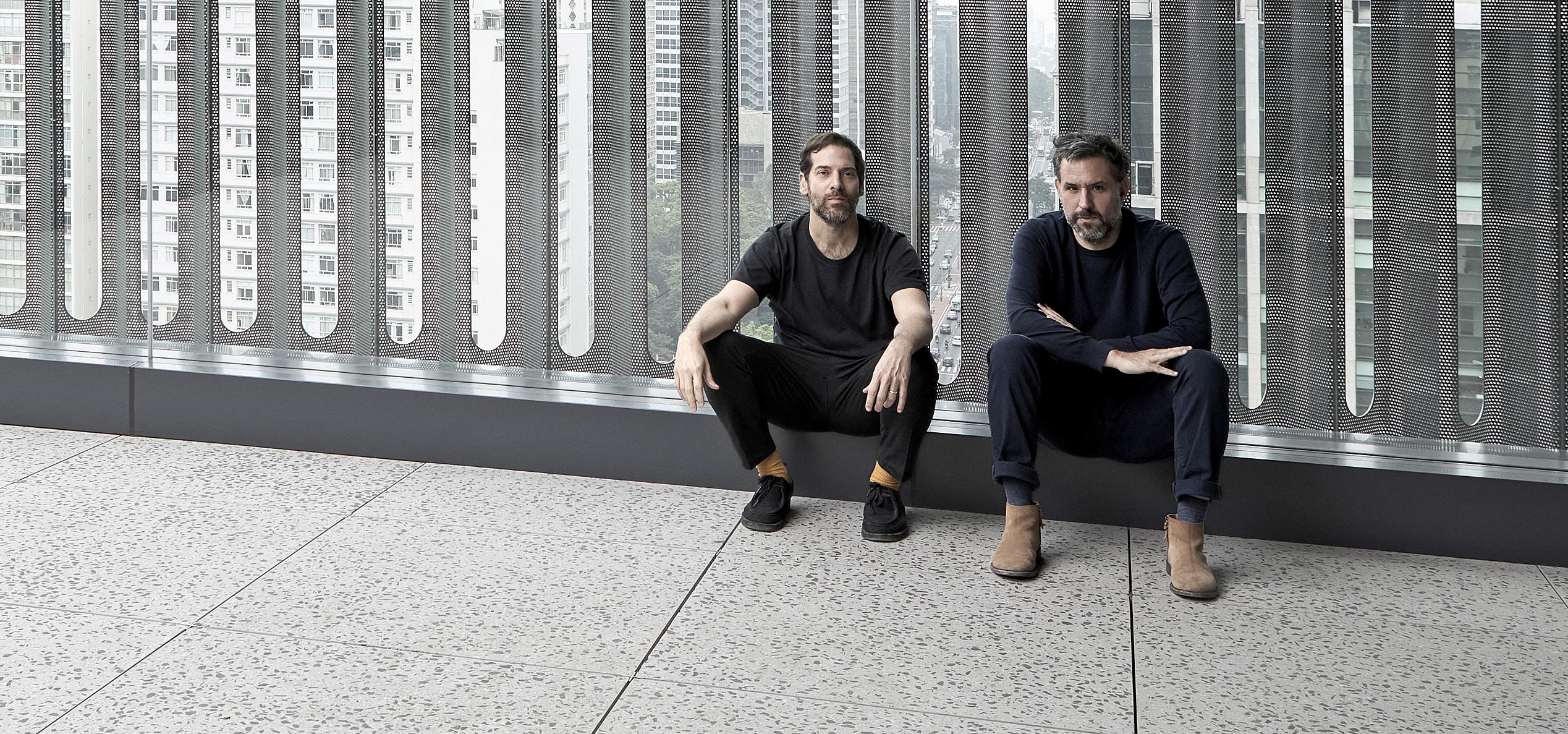
The architectural project was led by Metro Arquitetos Associados with the participation of Júlio Neves on the legal project. The collaboration between Metro Arquitetos Associados and MASP is the result of a working relationship that began in 2015, culminating in the technical adaptation of Lina Bo Bardi’s iconic glass easels, which were reinstalled in the museum in 2016.
Here Corullon answers our questions about this challenging project.
What was your aim with the design of the new Pietro Maria Bardi building?
We wanted to create a functional landmark that respectfully completes Lina Bo Bardi’s building.
What does this project mean to you?
Considering the importance of the institution, the cultural and architectural importance of the existing building and the technical complexity of the new building, this project was challenging in every possible aspect. It is a huge achievement.
How did you establish a relationship between the new extension and the original building?
We opted for a clean look so as not to disturb this relationship. At the same time, the monolithic design, inspired by the typologies of vertical museums such as those in New York, stands out from its surroundings and gives it a character of its own.
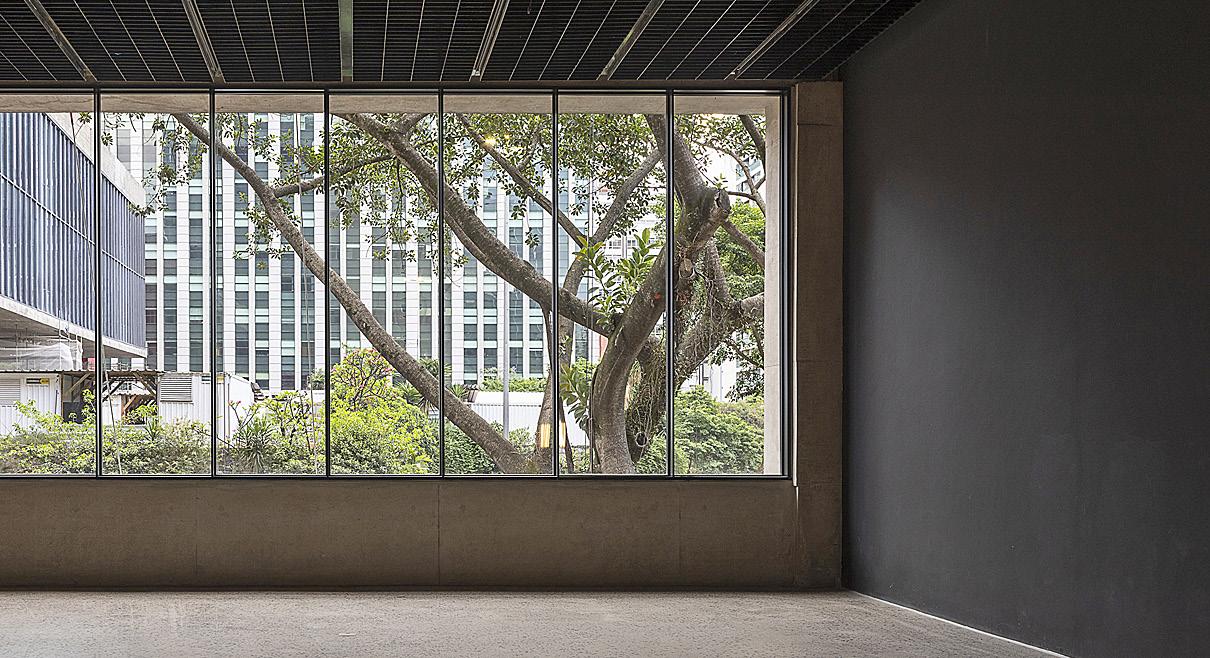
Was it daunting extending such a beloved building?
It was not daunting as we already had an intimate relationship with the building, from working there since 2015. We felt at ease, we shared the same vision because of our background, and we felt very connected to the Brazilian modernist tradition.
What are you proudest of?
Being able to contribute to São Paulo with a new public space and cultural facility. We are also proud of the reach of this project, in terms of the number of people it benefits.
Do you have a personal favourite part of the new building?
We’re very proud of the way it stands in the urban landscape. l
A look at the news from the world of product design, from a pavilion inspired by Chinese oil paper umbrellas to a new range of tree cabins
MAD showcases Chinese paper umbrella pavilion in venice
MAD Architects has unveiled a canopy that re-imagines the traditional Chinese oil paper umbrella to create a cool place of reflection and rest.
Located in the outdoor space of the China Pavilion at this year’s Venice Architecture Biennale, the Chinese Paper Umbrella installation uses traditional Xuan paper as its main material. The paper is coated multiple times with tung oil to make it translucent and water-resistant.
The structure gives new form and scale to this ancient craft, transforming it into an outdoor space that offers shade from the sun and shelter from the rain.
The Chinese Paper Umbrella is designed to respond to its environment; on hot, dry days, a built-in misting system activates at the top of the structure, cooling the air beneath and enhancing comfort for visitors. Traditional tung oil craftsmanship is combined with
AW2 and MCF Bois create sustainable holiday cabins on stilts
Four new wooden, three-level guest cabins on stilts have been created for French holiday company Coucoo Cabanes.
Designed by architecture and interior design studio AW2 and constructed by timber framing firm MCF Bois, the cabins have been installed on the Cabanes des Grands Lacs site in France’s Bourgogne Franche-Comté region.
According to the architects, the design was inspired by a bud, with
modern sensing technology to adapt to temperature, humidity, and light.
Inside the canopy, MAD has integrated OPPLE Lighting’s Smart Dynamic Light system, which responds to changes in weather and daylight.
“As light moves across the oiled paper, the umbrella becomes a pavilion of shadow and glow, reflecting the rhythms of day and night,“ the studio said.
“Over time, the oil paper will naturally yellow, wear, and slowly degrade with weather and sunlight.
“Its gradual disappearance underscores the structure’s impermanence and offers a poetic reflection on how architecture and the natural world might coexist in thoughtful response to our changing climate.“
More on CLAD-kit.net
Keyword: MADpavilion
the external structure opening up to reveal the interior spaces.
The first level, raised on stilts, features a large protected terrace. The second level houses the bedroom, while the third level features a Nordic bath where guests can bathe up in the treetops.
Thermal comfort, provided by the high-performance insulation of the envelope, is enhanced by the openings on the opposing façades.
The space is optimised, predominantly open plan, and offers a constant visual connection with the landscape outside.
More on CLAD-kit.net
Keyword:MCFBois

For full company and contact details of any of the products and services featured here, please visit www.CLAD-kit.net


As light moves across the oiled paper, the umbrella becomes a pavilion of shadow and glow


l Designers Fien Muller and Hannes Van Severen launched their firm in 2011
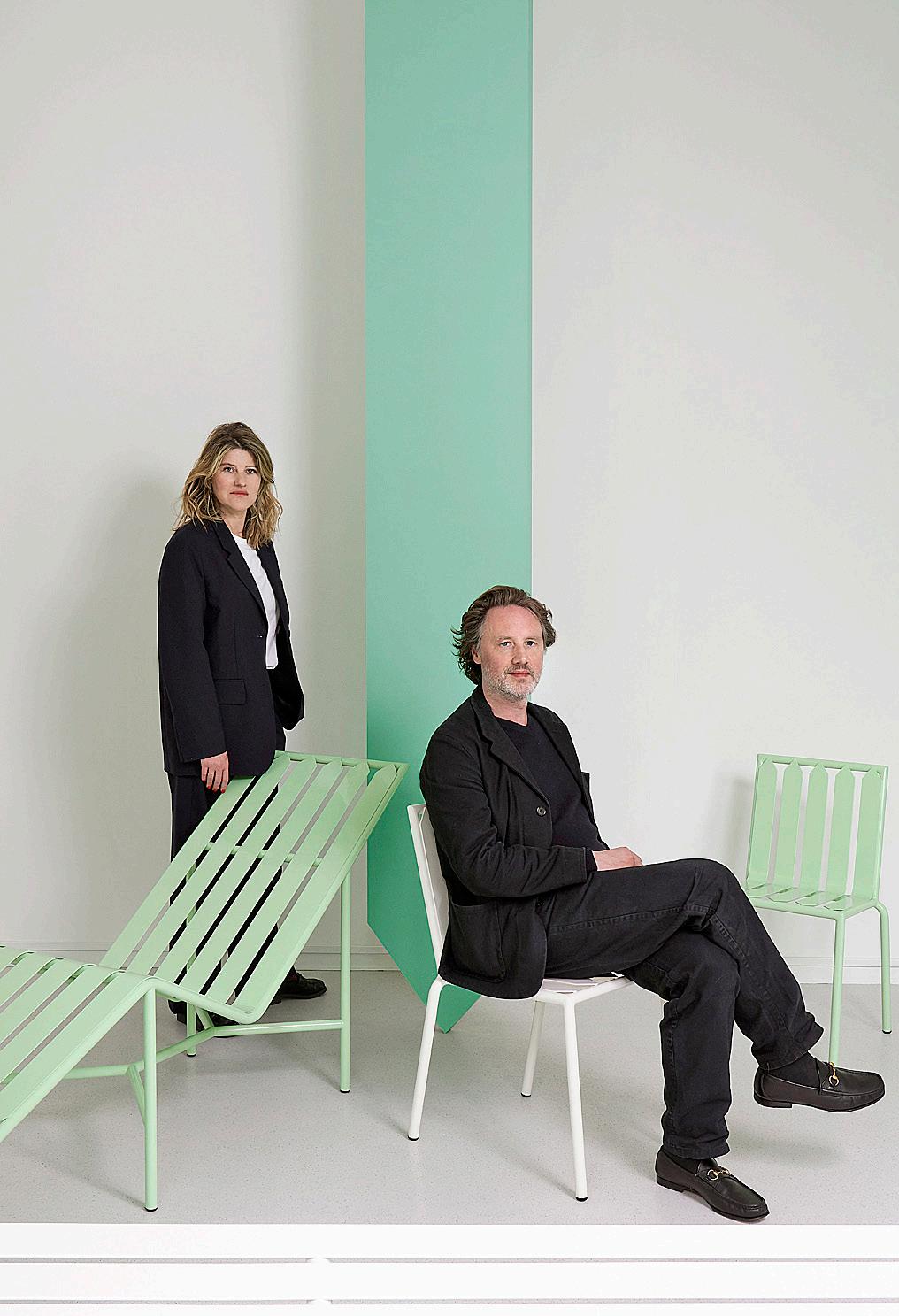
We wanted to provide a clear reference to this iconic place and its amazing architecture
Muller Van Severen has created an outdoor furniture line for the lemon garden of Villa Medici in Rome, which has been renovated by landscape architect Bas Smets.
Produced by French furniture manufacturer Tectona, the Cosimo de’ Medici collection includes tables, chairs and loungers, and is available in three colours: white, light green and dark blue.
The Academy of France is restoring Villa Medici – which has housed the Academy in Rome since 1803 – through a multi-year project called Re-enchanting Villa Medici. The project involves restoring historical spaces, adding contemporary design elements, and showcasing existing craftsmanship. In June 2025, six new guest rooms and the transformed lemon gardens were unveiled as part of the restoration.
“As this collection was made for the citrus garden of the Villa Medici, we wanted to provide a clear reference to this iconic place and its amazing architecture,” said the Muller Van Severen designers. “We designed a collection composed of

Kengo Kuma has created two glass finishes for Italian door and wardrobe manufacturer Albed.
Named Kodama and Komorebi –meaning ‘spirit of the forest’ and ‘the dappled sunlight that filters through the leaves of trees’ – the designs are screenprinted onto glass panels, and can be used across Albed’s range of hinged, pocket, sliding and folding doors, as well as partition walls and walk-in closets.
The two designs are based on patterns explored by Kuma in earlier projects. Kodama was originally created as a sculpture made from interlocking wooden pieces.
"Last year we hosted the exhibition ‘Kodama, The Spirit of the Forest’ in our showroom –ß∑ a compelling journey revolving around this powerful, almost obsessive element for Kengo Kuma," said Andrea Delmonte, CEO of Albed.

a repetitive pattern of metal slats, each terminating in a triangle... providing a clear reference to the triangular forms in the garden and the diamond shapes found throughout Villa Medici’s architecture.”
The new collection was named Cosimo de’ Medici in honour of the Grand Duke of Tuscany, Cosimo I, a collector of rare citrus fruits who introduced some of the finest historic specimens to the Medici gardens of Florence.
More on CLAD-kit.net
Keyword: MullerVanSeveren
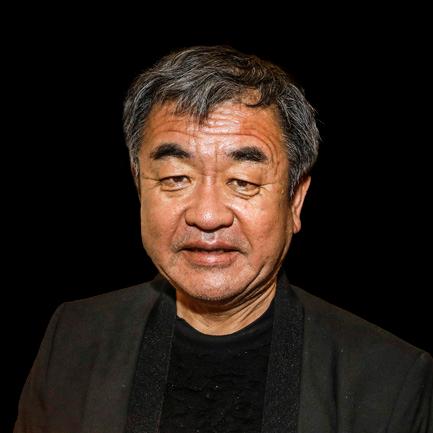
"We had the opportunity to deepen our mutual understanding, which led to a broader collaboration, closely linked to our products and finishes."
The second design, Komorebi, is also inspired by the forest. Kuma’s original hand-drawn graphic creates a repeated matrix. It is customisable in shades of white, grey and black, applicable to extraglossy, acid-etched, matte, smoked and bronze-effect glass. l
More on CLAD-kit.net
Keyword: Albed
Architects Kengo Kuma and Koichi Takada have created designs for
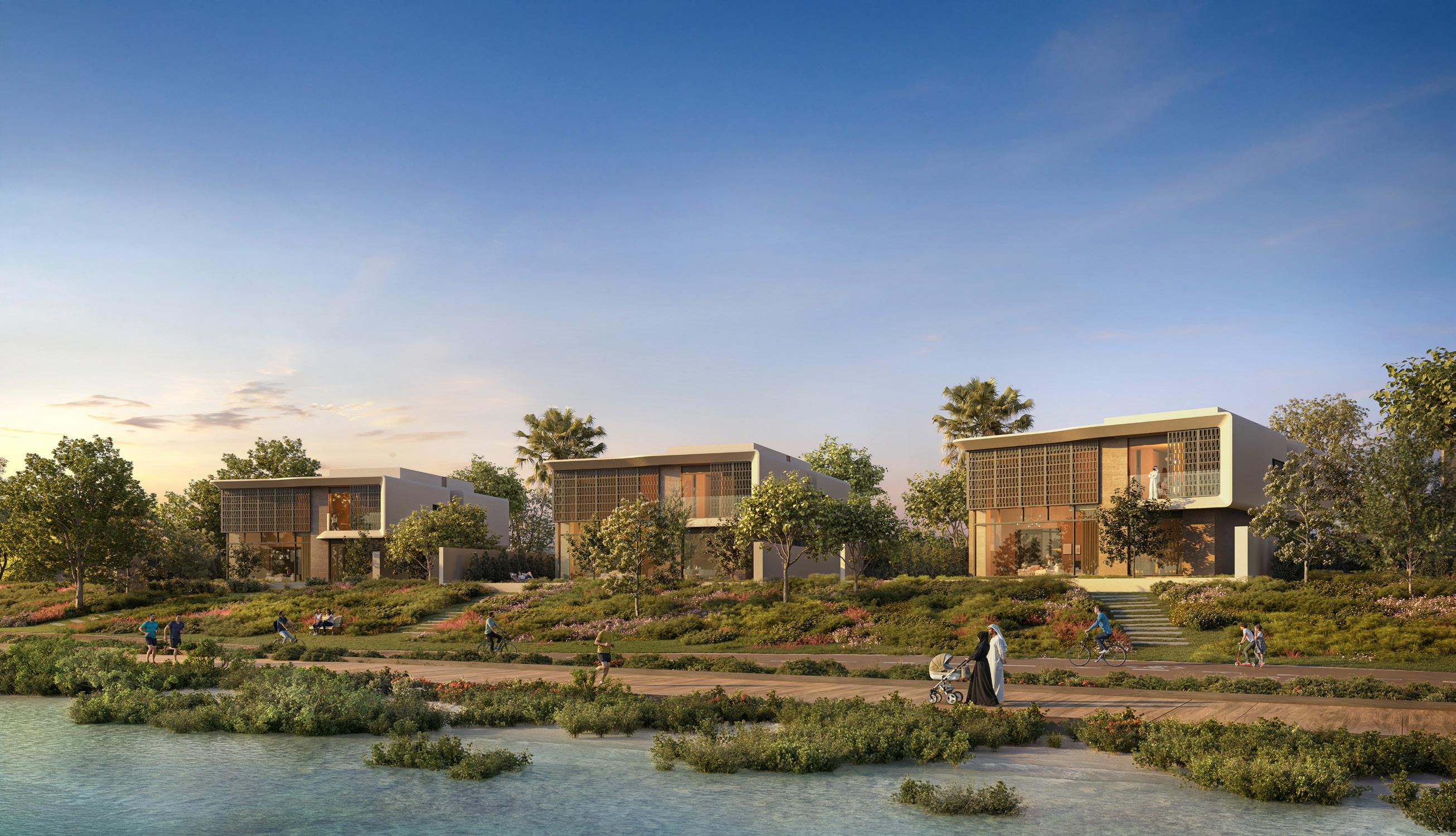

AE-based developer Aldar has unveiled a masterplan to turn Fahid Island into the world’s first Fitwel-certified wellness island at a development cost of AED40 billion (US$10.8 billion, €9.5 billion, £8 billion).
Aldar is planning to make Fahid Island ‘the place where entertainment and culture meet wellness’. It is located between lifestyle destination Yas Island, with its theme parks and attractions; and cultural centre Saadiyat Island.

The 2.7 square mile island in Abu Dhabi has 11km of coastline and will be a wellness sanctuary, offering visitors and residents easy access to the water. Thirty per cent of the land on

the island will be dedicated to natural spaces, including lush vegetation, gardens and green trails. The 10km landscaped Berm Park will create a visual and acoustic buffer and will also become a wellness and fitness corridor – with running tracks, three cycling routes, water stations, fitness nodes and shaded rest areas.
More than 6,000 luxury residences are planned, ranging from apartments and townhouses to ultra-luxury villas. There will also be a 2km waterfront promenade with retail outlets.
Designers already engaged on the project include Japanese architects Kengo Kuma and Koichi Takada, who have worked on two separate residential concepts. Further developments are being planned by ACME (with its HQ in London) and NAGA Architects (UAE-based).
Hotels and residences will feature spas, health clubs and wellness clubs. Plans for public access spas, wellness spaces and health clubs have not yet been announced.
Fahid has a health-focused real estate design and has received Fitwel certification. The development plans have also received LEED City and Communities Platinum pre-certification.
Jonathan Emery, CEO of Aldar Development, described the vision: “While consumers have long engaged in ‘health tourism’ we’re seeing home buyers become even more motivated by holistic wellbeing in all areas of life, suggesting ‘health house buying’ and ‘health relocation’ could become a wider trend over the next few years.”


WHY Architects has completed its renovation of the Michael C Rockefeller Wing of The Met, home to the museum’s collection of work from Africa the Americas and Oceania.
The complete renovation of the wing, which encompasses more than 40,000 square feet of gallery space on the museum’s south side, was designed by Kulapat Yantrasast of WHY in collaboration with Beyer Blinder Belle Architects LLP, and with The Met’s Design department. The reimagined Arts of Africa, Ancient Americas and Oceania galleries have been designed to transform the visitor experience and incorporate innovative technologies that allow The Met to display objects in new ways. In galleries dedicated to each of the distinct collection areas, design elements reference and pay homage to the architectural vernaculars of each region.
Digital features and new wall text allow for deeper contextualisation of objects.
Highlights of the collections that are well known to long-time visitors to The Met are showcased in innovative ways with a completely new gallery design, which also incorporates filtered daylight through a custom-designed, state-of-the-art sloped glass wall on the south facade, adjacent to Central Park. Additionally, across each collection, there are objects on view for the
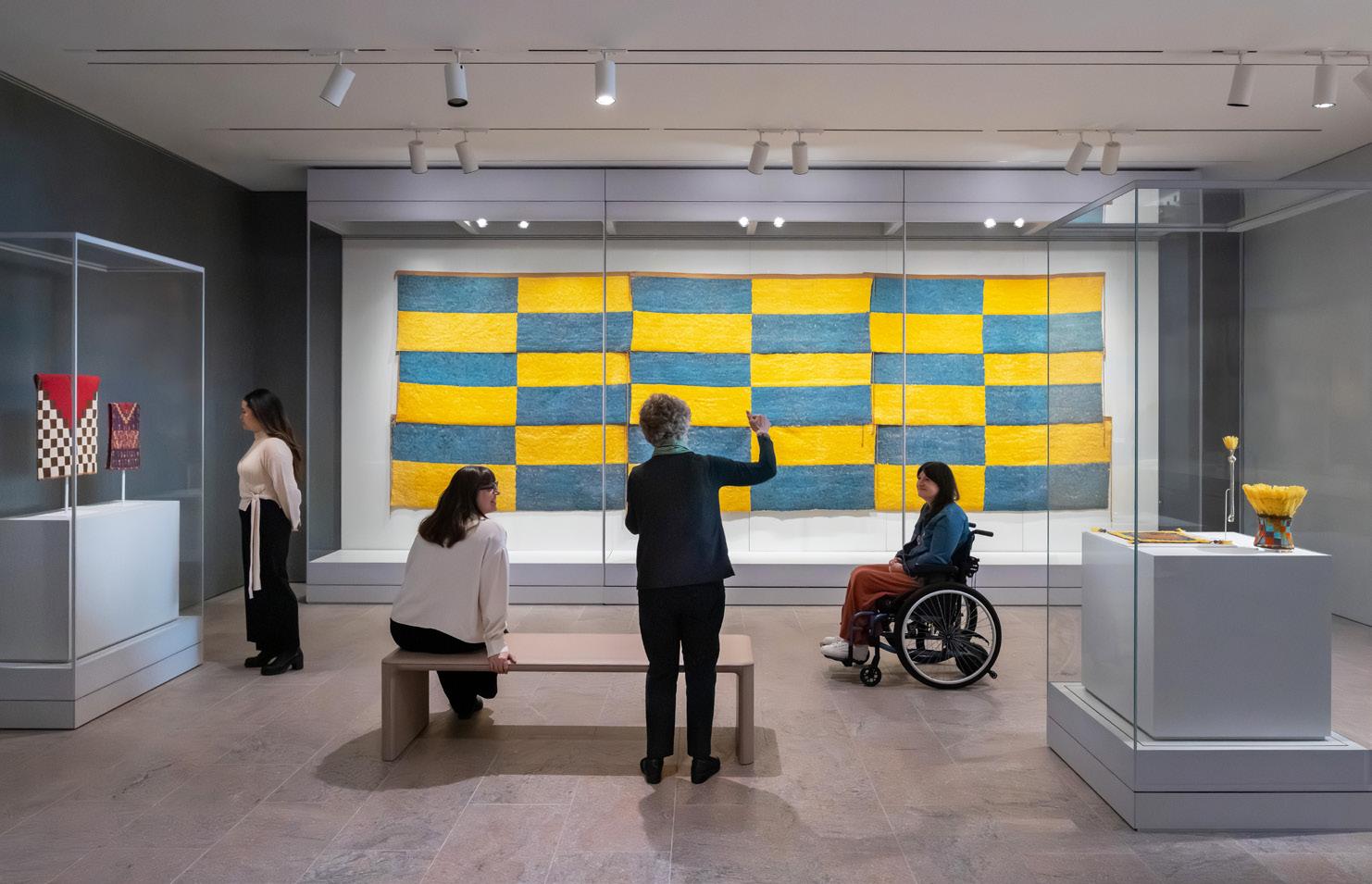
first time, including major new acquisitions of historic and contemporary art in the Arts of Africa galleries; a gallery dedicated to light-sensitive ancient Andean textiles; and several new commissions for the Oceania galleries by Indigenous artists.
“The Michael C Rockefeller Wing affirms WHY’s belief that museums are true sites of empathy,” said Kulapat Yantrasast, founder and creative director of WHY Architecture.
“Through our design with The Met, we hope to highlight the diversity and
distinction within these rich collections while providing a welcoming and memorable sense of place. Natural light and visual connections to Central Park are essential to the reimagined wing. We hope that visitors remember what they experience and where that happens.”
“The transformation of these galleries allows us to advance the appreciation and contextualisation of many of the world’s most significant cultures,” said Max Hollein, director and chief executive officer, The Met.
Memorial Day (29 May) saw the opening of phase one of the East River Park redevelopment in New York City, with the newly-opened section featuring new basketball and tennis courts, picnic and BBQ areas, a large passive lawn, a flexible use space and several hundred new trees.
The ongoing redevelopment of East River Park is part of the $1.45 billion East Side Coastal Resiliency Project (ESCR) – otherwise known as the Big U – which focuses on protecting New York's East Side from coastal storms and tidal flooding. The project sees the park being rebuilt at an 8ft to 10ft higher elevation as part of local flood protection plans.
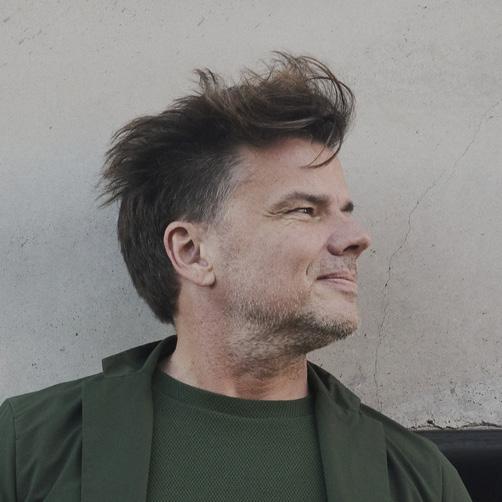
basketball and tennis courts, picnic areas, and hundreds of new trees – shows what’s possible when we invest in both resilience and recreation. We’re not just building infrastructure, we’re creating a greener, safer, and more accessible future for the East Side. These new spaces reflect our commitment to climate readiness, while giving families, kids, and residents of all ages more ways to enjoy their neighbourhood.”

“Today marks another important step forward in protecting and revitalizing our city’s waterfront,” said New York City Mayor Eric Adams. “The newly opened section of East River Park – featuring
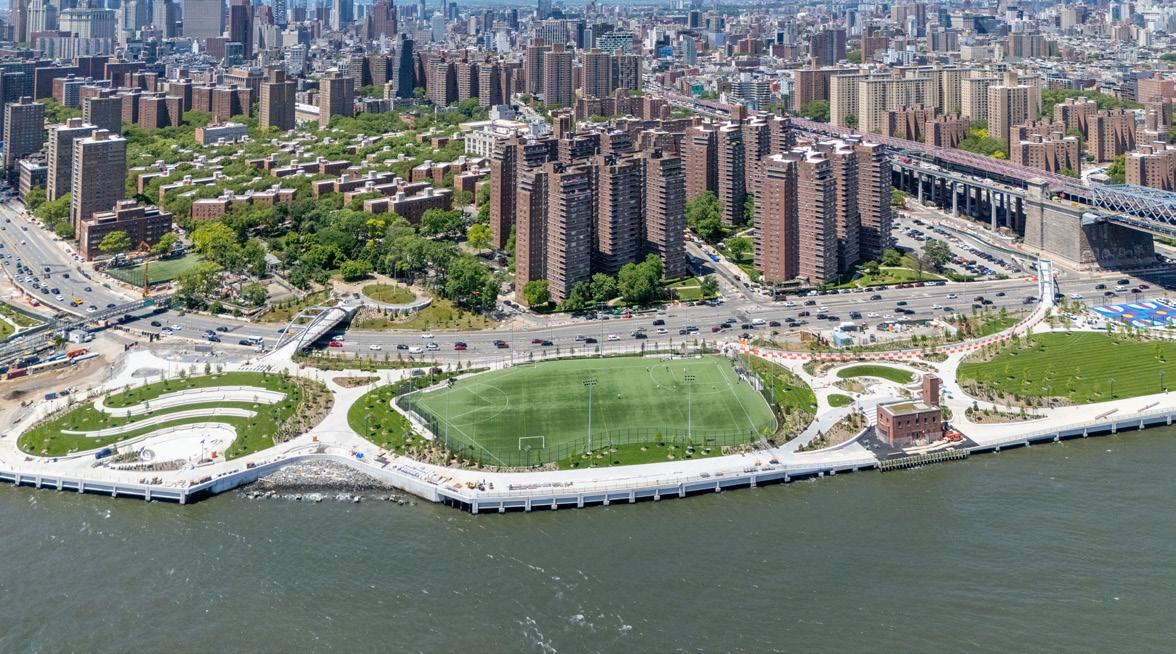
The ESCR project emerged from the US Department of Housing and Urban Development's Rebuilt by Design competition, which sought to develop innovative design solutions to increase the resilience of Hurricane Sandy-impacted communities. ESCR is employing raised parkland, flood walls, berms and 18 swinging or sliding flood gates to create a continuous line of protection against sea level rise and the growing threat of stronger, more severe coastal storms worsened by climate change. The first floodgate was installed in February 2022.
In 2024, NYC Mayor Adams announced the completion of the first section of the ESCR between East 15th Street and Asser Levy Playground, with flood barrier walls and gates, ballfields and other public amenities.
“With the opening of the first phase of East River Park, we see the first physical manifestation of a decade-long vision: an archipelago of parks forming an elevated, undulating new landscape – a ‘Park-ipelago’ if you will,” said Bjarke Ingels, founder and creative director, Bjarke Ingels Group (BIG), which developed the original concept for coastal protection around lower Manhattan and was part of the ESCR design team.


The redesigned National Gallery
Sainsbury Wing has opened in London. Designed by Selldorf Architects in close collaboration with Purcell heritage architects, the £85m transformation of Robert Venturi and Denise Scott Brown's Sainsbury Wing at London's National Gallery aims to make the building more welcoming and accessible, and to improve visitor flow.
"We all miss out when anyone thinks that the National Gallery is not for them. Selldorf Architects’ thoughtful interventions make the Gallery entrance lighter, more welcoming, and more visible as a public space. We hope many visitors may step inside for the first time, and those who have come before, can
experience a different start to their visit and view of our collection," said National Gallery director Sir Gabriele Finaldi.
The project has seen the ground level opened up with the removal of non-structural columns and the first floor reduced to a curved mezzanine to create a double height foyer. The original dark glass has been replaced with clear glazing, letting more daylight in and improving visibility from and towards Trafalgar Square.
The ground floor now features a café, a store, and an information counter. The basement auditorium, meanwhile, has been modernised, with new upholstered seating, new lights and carpet and a more spacious entrance hall.
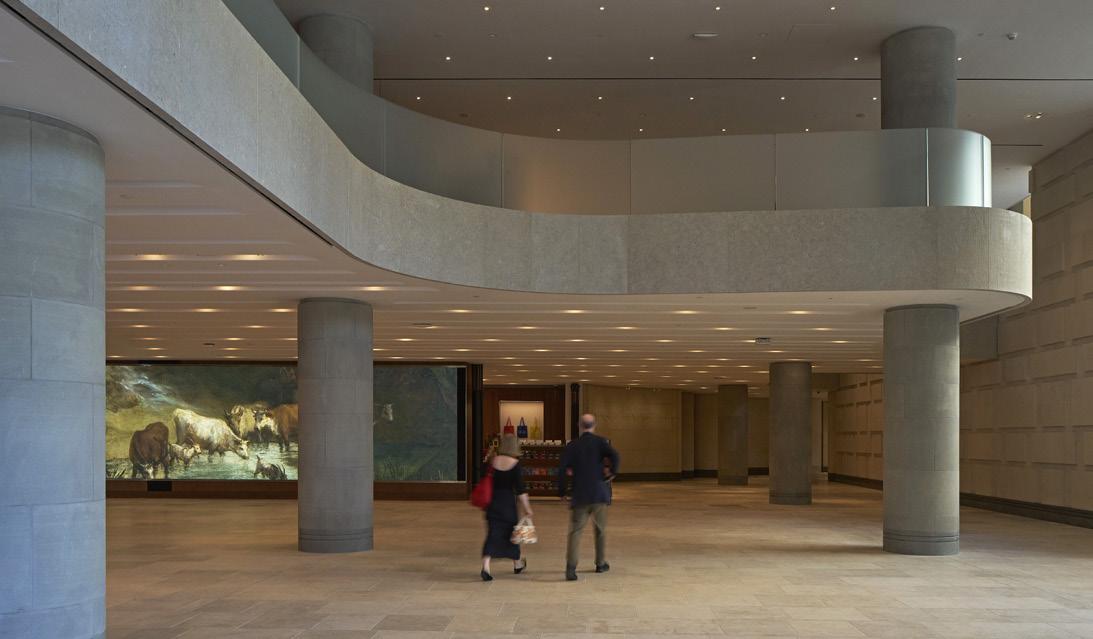
“Aiming to do just what was essential to fulfil the needs of the brief – namely to function as the main entrance of the National Gallery, welcoming millions more people than in 1991 – we have opened up the sight lines, streamlined the queuing and security experience, and have brought more light across and into the space,” said Annabelle Selldorf.
“We have approached the project from a position of consideration and respect for the principles of Venturi, Scott Brown’s original design. People will feel more welcomed to come and stay and be able to orient themselves more easily in the building with its new connections to Trafalgar Square.”
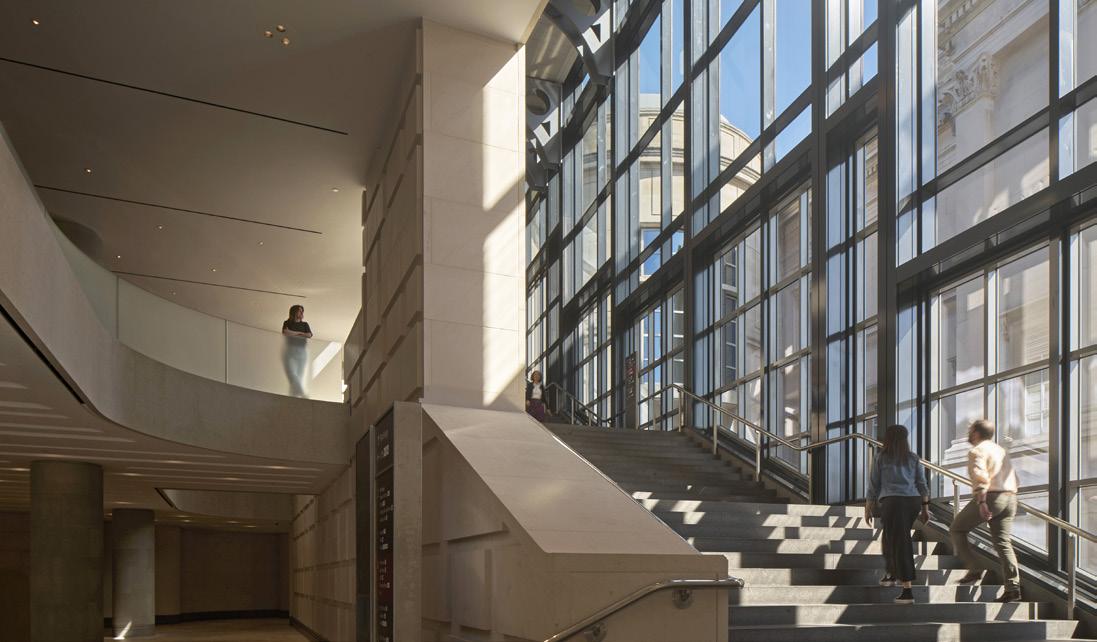
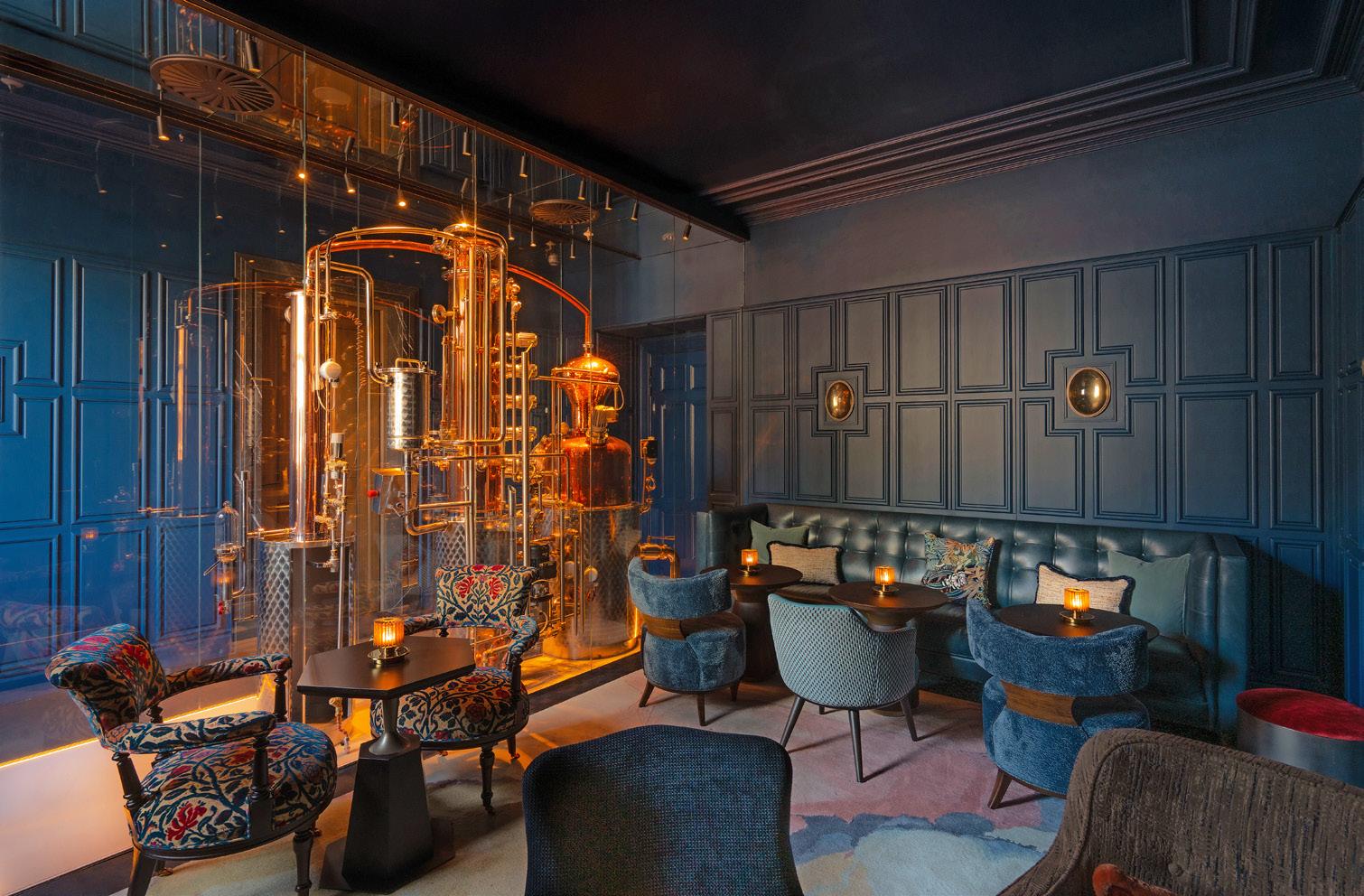
Rosewood has opened its first property in the Netherlands in the former 17th Century Palace of Justice at the heart of Amsterdam’s UNESCO-listed canal district.
This is the last new hotel development which will be permitted within a monumental building in Amsterdam.
The launch follows a 10 year restoration project of the historic building, which was originally constructed in 1665. The design by Studio Piet Boon celebrates Dutch craftsmanship while preserving original features such as cell-blocks and courtrooms, which have been transformed into unique spaces for modern living.
“Stepping into Rosewood Amsterdam feels like discovering a hidden gem within the city’s heart – a place where Dutch heritage meets the warmth of modern luxury," said Piet Boon, founder of Studio Piet Boon. “We wanted every space to reflect

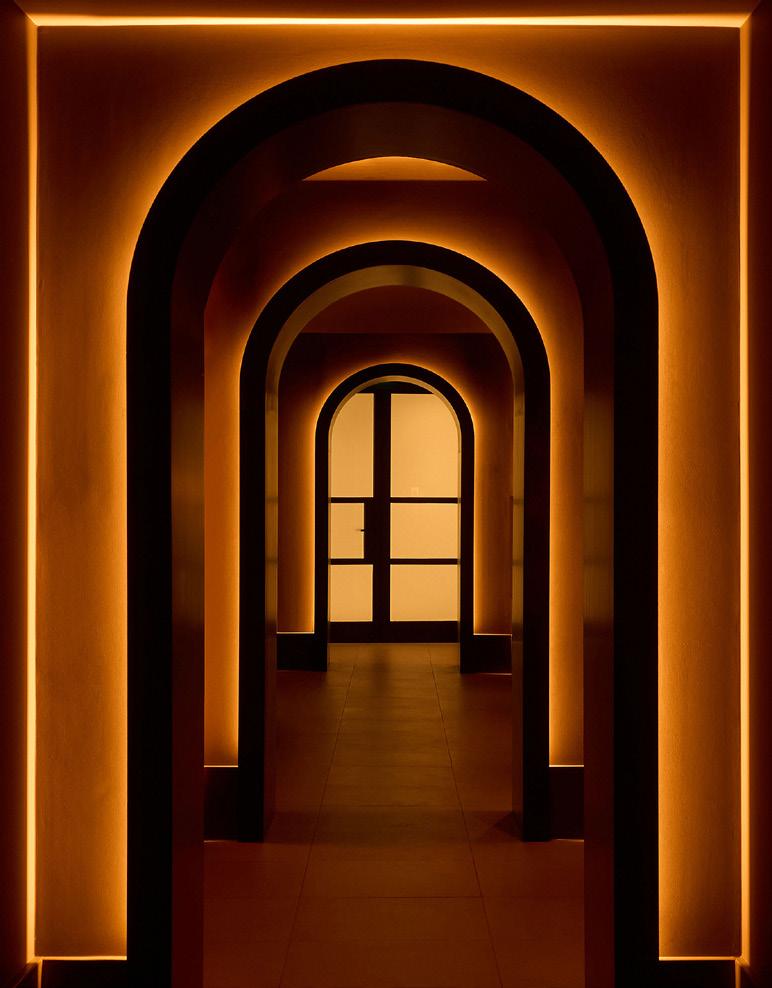

Amsterdam’s soul: rich in history, effortlessly elegant, and alive with charm. Each detail invites guests to feel at home, immersed in a journey that flows from the timeless beauty of the 17th century to a fresh, contemporary Dutch design perspective.”
The hotel features 134 guest rooms and suites, including five signature suites with views of the canals, courtyards, and classic Amsterdam rooftops. The hotel also houses the 560sqs m Asaya Spa, three restaurants, an in-house distillery and spaces imbued with the Dutch concept of gezelligheid – a welcoming and cozy atmosphere.
Piet Boon has also connected guests with the Netherlands’ diverse creative communities by installing around 1,000 artworks within the hotel, honouring both the masters and modern creatives. These include bronze sculptures by local artist Frederik Molenschot. World-renowned Dutch landscape artist Piet Oudolf has also created an inner courtyard garden called De Tuin, to make a living space that has something new to offer each season.
Named after the city’s area code – Huis 020 – the five residences sit alongside the hotel on one of the city’s most picturesque waterways. The design of each captures a unique facet of the city’s heritage and they all have large windows typical of Dutch architecture, inviting the outside in.
The Asaya Spa has five treatment rooms – including a couples’ suite with a private hot tub – a 14 metre indoor pool, a hot tub, a sauna and a steamroom. There will also be a fitness centre and a separate boutique studio as part of the hotel’s wellness facilities.
Spa interiors by Studio Piet Boon are inspired by wood, water, wind and fire. Arches within the spa space have been retained from the existing structure (which was originally built in 1665) in consultation with the architects, Kentie Architecten.
Anew hot spring resort is due to open in the historic ski and spa town of Kusatsu, Japan, in Q2 of 2026.
The forest resort, owned and operated by Hoshino Resorts, will be connected to the town by a private tunnel, exclusively reserved for resort guests.
The new, 94-key property will be managed under Hoshino Resorts’ hot spring ryokan brand Kai and will trade as Kai Kusatsu. Located on a hill overlooking the active volcanoes of Mount Kusatsu-Shirane, the hot spring resort will be a 3.5-hour drive from Tokyo’s Haneda Airport and modelled on a traditional Japanese inn, or Ryokan.
The concept for the forest resort, designed by Tatsuro Sasaki Architects, is a forest hot spring inn and onsen town connected by a tunnel – blending a nature-rich and peaceful retreat with the vibrant atmosphere of the local hot spring town. The private passage to the town, developed by construction firm Maeda Corporation, will allow guests to experience these two distinct environments.
The new property will have a bathhouse, lounge, courtyard, dining area, shop and a ‘Kai cultural discovery hall’. This space is a feature at other Kai-branded hotels, offering guests the chance to try free activities that celebrate elements of Japan’s regional cultures and crafts. Activities and learning opportunities at this resort will be centred on historical textiles and threads from the local
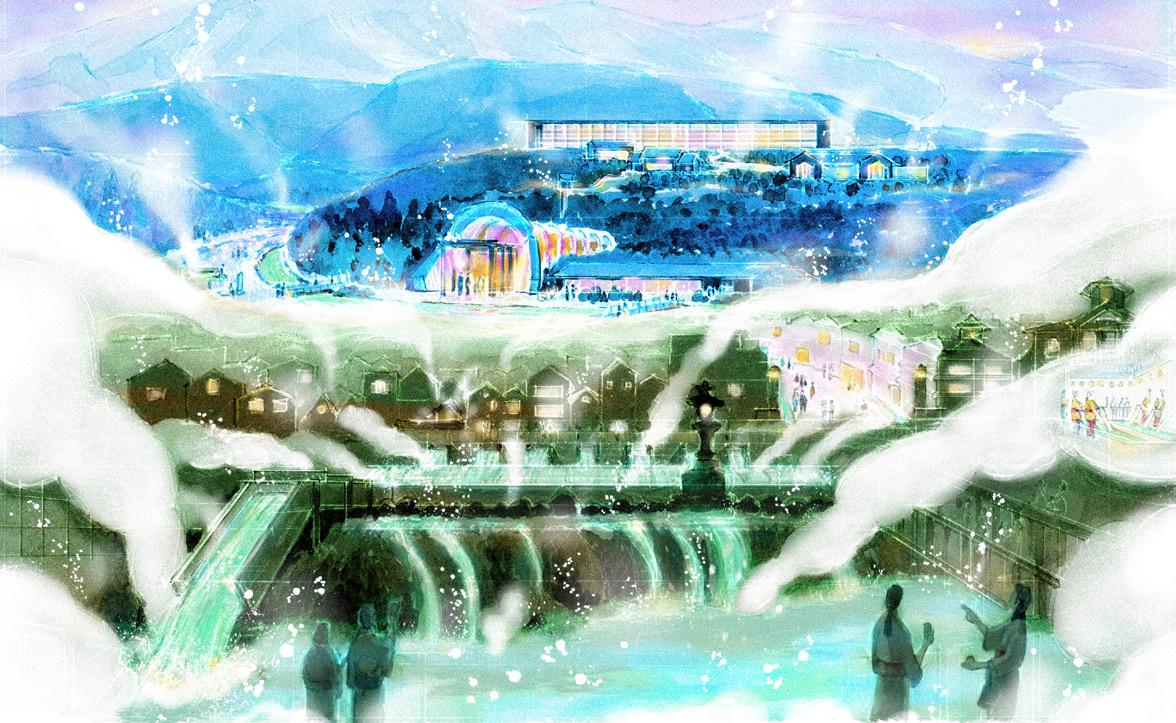
prefecture of Gunma. Maeda Corporation will also build the resort. The plot for the resort is 111,844sq m and buildings occupy 3,690sq m.
The Kusatsu Onsen, located at the base of the mountain, is one of Japan’s most famous hot springs and one of the leading onsen destinations in the country. It is said to have been a bathing site since the Kofun period (between 300-538AD) and is famous as the place the Samurai went to heal their wounds.
The natural hot spring releases a volume of more than 32,000 litres of water per minute, which is the highest natural release volume in Japan according to the Kusatsu Onsen Tourism Association. The water is too hot to bathe in at the source. Instead, it cools as it flows through the town’s open-air hot spring fields, called the Yubatake, before reaching various onsen.

There are 23 properties in Japan operated by Hoshino Resorts under the Kai brand and a spokesperson for the company told CLADmag’s sister publication Spa Business it plans to have seven more. The hot spring inn theme is coupled with the motto ‘authentic but new’, meaning the brand caters to modern needs, while preserving Japanese aesthetics and traditions.
The spokesperson said, “We consider Kusatsu to be an indispensable location for the Japanese hot spring experience and thus aim to promote it not only domestically but also to the wider international audience, especially given that overseas travellers are increasing. Our aim is to contribute to the Kusatsu region by raising its profile and highlighting its attractions for both Japanese residents and travellers from abroad.” l
The Tokyo Olympic Stadium architect speaks to Magali Robathan about materials, modernism and the inspirations behind his latest projects






As a young boy, Kengo Kuma envied his friends and their modern concrete homes. Born in 1954 in the city of Yokohama, the young Kuma witnessed huge changes as Japan’s cities were extensively rebuilt following the destruction of WWII.
“I grew up in a small, old wooden house, with rice paper screens and tatami mats on the floor,” Kuma says, speaking to me via Zoom. “It was very different from my friends’ houses. Japan was changing a lot, and many houses were being built from new materials. In the beginning I didn’t like my house at all.”
Kuma’s appetite for the new was wetted further when his father took him to visit the Yoyogi National Gymnasium in Tokyo, designed for the 1964 Olympics by Kenzo Tange. Kuma was awed by this example of Japanese modernism.
“I was so impressed by that building, even at the age of 10, that I immediately decided to become an architect,” he tells me.
While Kuma’s desire to design buildings grew stronger as the years passed, his attitude towards his home and the natural materials and building traditions it represented began to shift.
“Slowly I began to think that my house was better than my friends’ houses,” he says. “It was very intimate. Every material was hand-made. It had a unique smell from the wood and the tatami. Special shadows existed in my house. You know Tanizaki’s book In Praise of Shadows? [1933 extended essay on traditional Japanese aesthetics]. Those kind of shadows existed in my home. I still think about the beauty of that house.”

Today, Kuma’s architectural philosophy owes a great deal to his belated appreciation of his childhood home, with its emphasis on craftsmanship and natural materials that reflect the environment and culture in which they sit. It is a philosophy that has led to the creation of numerous iconic buildings across the world, ranging from the wooden, plant-filled Japan National Stadium in Tokyo to the dramatic stone-clad V&A Dundee, designed to evoke the rugged beauty of Scotland’s granite cliffs.
“I want to give the experience I had with my first home to my clients and my friends – that’s my basic desire,” Kuma says. “The basis of my philosophy is harmony – harmony with the environment, with history, and with the traditions of a place.”
I speak to him from Nairobi, where he is working on a hotel project in neighbouring Tanzania. This is one of a host of diverse projects being developed across the world by his firm, Kengo Kuma & Associates. These include the World Heritage and Pyrénées National Park House in Gavarnie, France; Lake Biwa New Culture Center, Japan; Mehrin Moravian Jewish Museum, Brno, Czech; Kannabiyama Observatory, Kyoto, Japan; and Tokyo Tower, Tokyo, Japan.
While his projects are very diverse, Kuma always approaches them in the same way, he tells me.
“Whenever I start a new project, I visit the site and walk around it,” he says. “I try to feel the breeze of the place and the smell of the soil. I want to spend the whole day there – it’s especially important to be there in the evening. It’s important to feel the spirit of the place – that’s the beginning of my design.”
Once Kuma has a visceral, felt understanding of the site, he searches for the most suitable materials for each project.
“The most important thing for architecture is to find the material that can be the friend to us,” he says. “Every project starts with us trying to find the protagonist material for that place.”

Classical Japanese Noh theatre inspired the design of the Banyan Tree Higashiyama Kyoto

Recent projects highlight the results of this approach, from the UCCA Clay Museum in Yixing, China – which features a peaked form clad in handmade ceramic tiles designed to celebrate the rich heritage of the area’s pottery culture – to the newly-opened CMP Inspiration museum in Taichung, Taiwan, with its green-planted roof-come-garden that wraps around the partially buried exhibition galleries. In Kyoto, Japan, Kuma used the ethereal beauty of traditional Japanese Noh theatre as inspiration for the Banyan Tree Higashiyama Kyoto, which features a dedicated outdoor stage made for Noh theatre from yellow cedar and Kyoto cypress.
In the south of France, Kengo Kuma & Associates were tasked with designing a visitor centre that would help visitors and locals appreciate the stunning natural beauty of the Gavarnie Cirque, a large, natural amphitheatre in the heart of the Pyrénées National Park.






Kuma’s Hans Christian Andersen museum in Odense, Denmark, features a series of cylindrical timber buildings

“The Gavernie site is amazing,” Kuma tells me. “The topography is the basis of the beauty of that landscape. I wanted to create harmony with that beautiful place by using traditional materials.”
The form of the World Heritage and Pyrénées National Park House is simple and fluid; it has glazed walls to allow views of the mountains, and is surrounded by a new public space with landscaped steps. The main feature of the building is its roof, which features an underside of thatch, celebrating the local tradition of haymaking.
“In the mountains of Europe, and in Japan, thatch has traditionally been a major building material for houses, but it has almost completely disappeared,” says Kuma. “I want to bring back the beauty of thatch – the materiality and smell of it – to contemporary buildings. It’s not easy. We’re fighting with the contractors, and it’s a big fight.”
Kuma has long advocated for the sustainable properties of thatch, often using it in unconventional ways such as in the Yusuhara Marche produce market and boutique hotel complex in Yusuhara, Japan, where thatched sections were used for the exterior walls, and the environmentally-focused visitor centre Greenable Hiruzen in Okayama, Japan, which features an upside down thatched roof (with local pampas grass used on the underside so that it is protected from the elements).
I WANT TO BE REMEMBERED AS THE ARCHITECT WHO CHANGED CONCRETE TO NATURAL MATERIALS
Kuma has designed more than 70 museums around the world, including – as mentioned – the V&A Dundee in Scotland, UK; the Hans Christian Andersen Museum in Odense, Denmark; and the Suntory Museum of Art in Tokyo, Japan.
Over the past year, Kengo Kuma & Associates’ projects have included the CMP Inspiration art museum in Taichung,Taiwan; the Audeum audio museum in Seoul, South Korea; and Centro de Arte Moderna in Lisbon, Portugal.
“Museums in the 20th century were considered spaces for art,” Kuma says. “My definition is different. For me, a
Who do you admire?
I love the work of Geoffrey Bawa. His designs are really amazing, and he gave me many hints about the relationship between gardens and architecture.
Do you have a favourite project that you have worked on? It’s a very difficult question. Every project is like my child, and I love all of my children. If I had to choose one, I would choose the Bamboo House private residence and hotel project in China. It is located very close to the Great Wall of China, and I wanted to create something very different. I enjoy the contrast of the small, light, transparent Bamboo House with the big, heavy Great Wall.
Where is your favourite place on earth?
I like to visit Japan’s onsens and ryokans. For me, hot springs are not just about relaxation. They help me to come up with my designs. I find that the hot waters and the special smells bring me to another dimension.
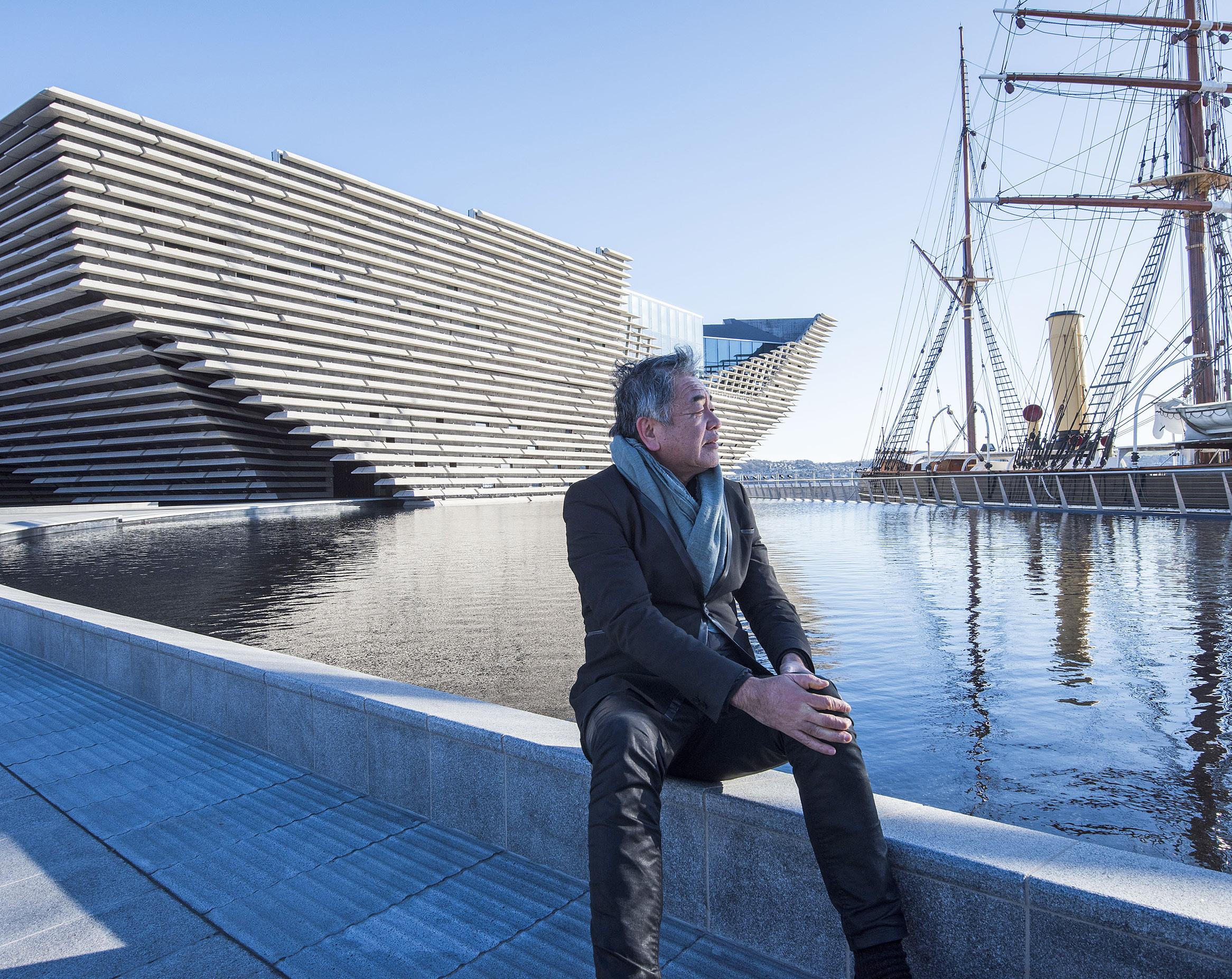
museum is a place of conversation – conversation with art, with space, with the gardens. That’s the basis of a museum. Art is part of the museum, but it is not the whole experience.
“The most important aspect of the museum is a sense of intimacy, and that kind of intimacy is what we need in the city. When I visit a good museum, it feels like I am coming home.”
When I ask if he has a favourite museum, he chooses a project that actually started life as a home – the Nezu Museum in Tokyo. Based on the site of the private residence of Japanese industrialist Nezu Kaichiro, who built the original museum to house his private art collection, Kuma’s new museum opened in 2009. With this project, Kuma aimed to better integrate the building with its surroundings, while creating a spiritual art space that would provide a respite from the city.
“I really enjoy the relationship between the building and the gardens in that museum,” says Kuma. “Mr Nezu designed the garden himself, and now it is keeping his spirit and lifestyle alive.
“The museum is a tender, intimate space with a soft atmosphere. My favourite place in that museum is the small café, which is where Mr Nezu had his living room.”
It is a challenging time for architecture, Kuma tells me.
“The cost of projects is a huge challenge,” he says. “As a result of the COVID-19 pandemic, the Ukraine War and other international conflicts, the cost of materials and energy has gone up tremendously. Some people have begun to think that architecture is just a waste of money.”
The answer, he believes, is to think longer term.
“Architecture is not just for our generation, it’s for future generations as well,” he says. “We must leave treasures for those future generations.”
As for the future, Kuma believes we should look to the past, to the simplicity, natural materials and craftsmanship of his childhood home.
“I would like to see architecture going back to nature, natural materials and craftsmanship,” he says. “Craftsmen are the basis of community, and collaboration with craftsmen is the basis of the economy, but in the 20th century, that kind of relationship was destroyed by contemporary capitalism. I want to go back to the situation before that kind of capitalism.
“I want to be remembered as the architect who changed concrete to natural materials.”
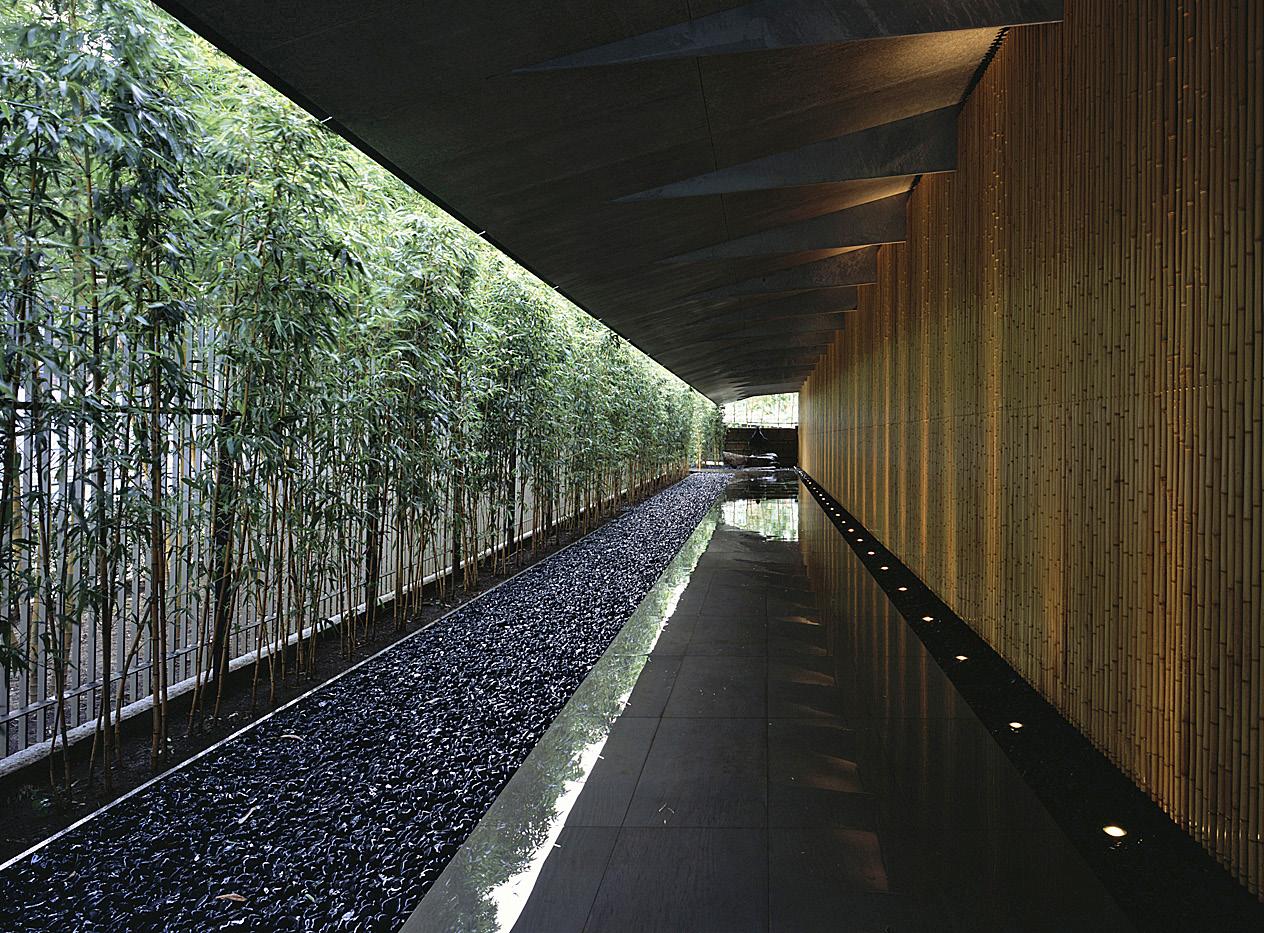
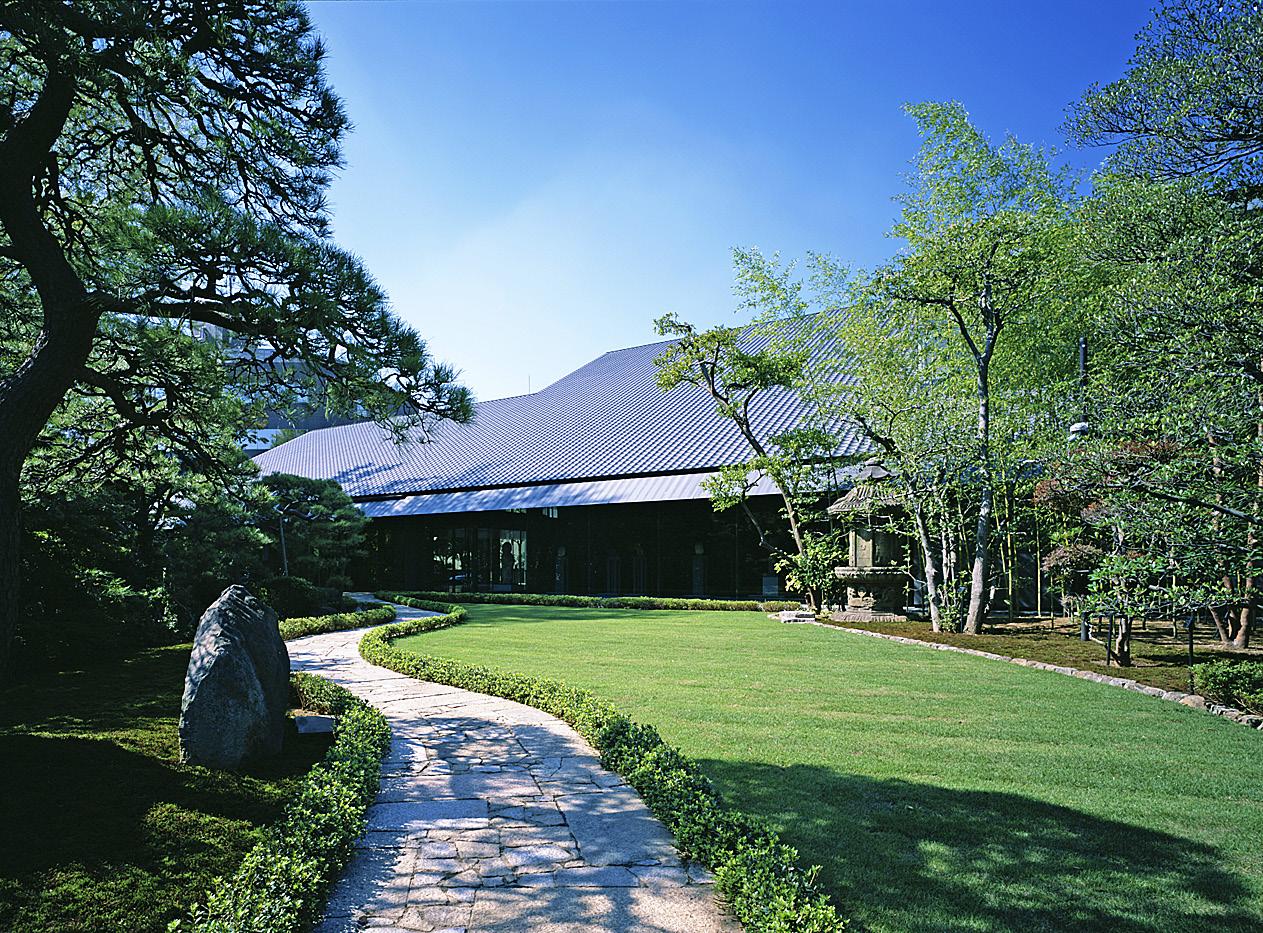




The Banyan Tree Higashiyama Kyoto blends contemporary minimalism with traditional features
Set in the foothills of Tokyo’s Higashiyama mountains, Kengo Kuma’s aim with the design of this new hotel was to create a sanctuary away from daily life where guests can find peace and spiritual renewal. Designed with a lightness of touch that helps it to blend in with the beautiful natural surroundings, the hotel comprises a four-storey structure built with slatted timber, which houses the common areas and most of the guestrooms, and a three-storey annexe for extra guests.
The studio also restored the site’s existing landscaping, which features trees, moss, stone and a small bamboo grove. The lush natural surroundings conceal the site’s hot spring, which is used to feed the hotel’s onsen baths.
The hotel also features a dedicated stage for Noh theatre, built from yellow cedar and Kyoto cypress, and hidden in its stepped gardens.


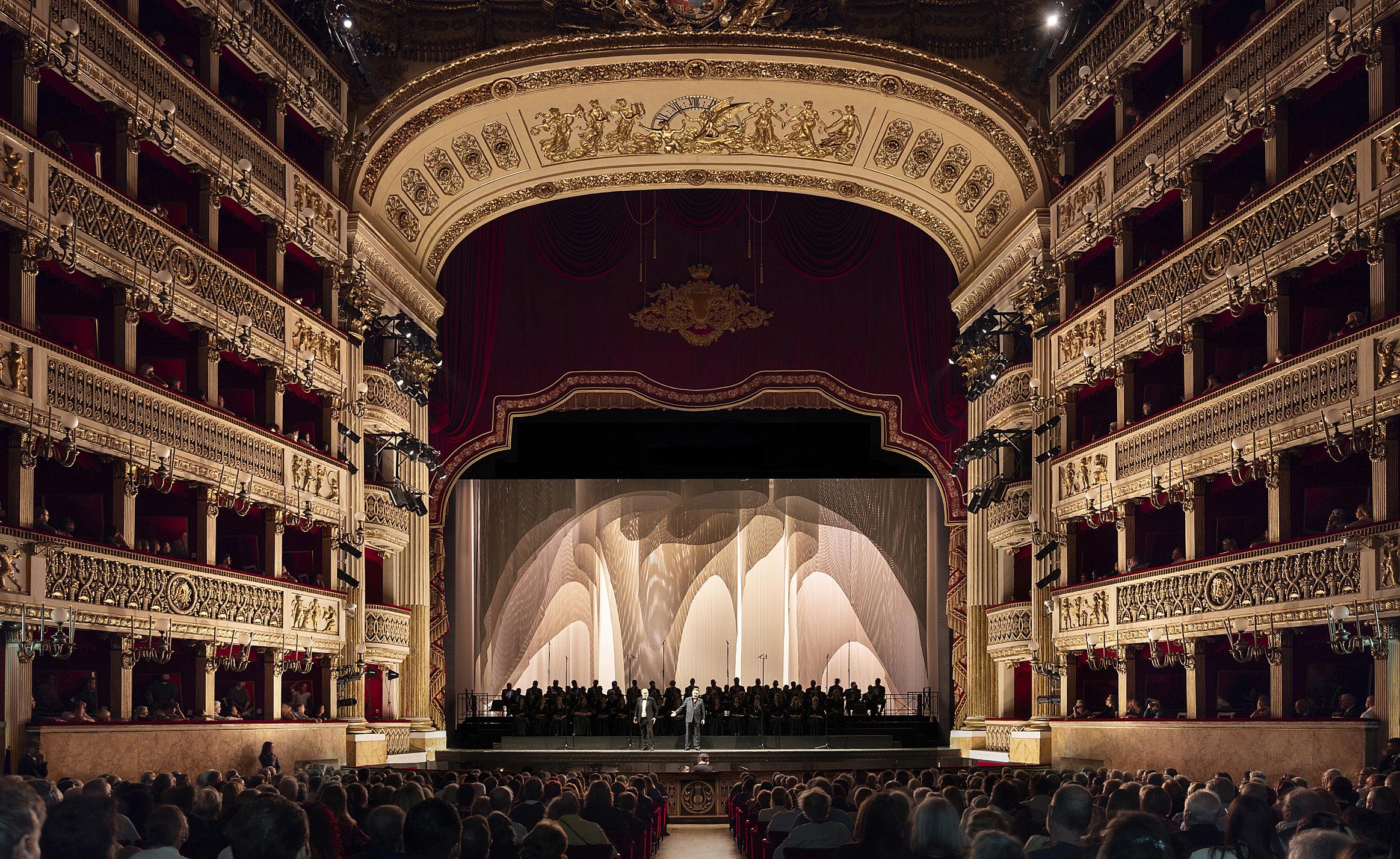
Kengo Kuma & Associates created the backdrop for Giuseppe Verdi’s opera Simon Boccanegra at the Teatro di San Carlo in Naples, which premiered in October 2024. The stage was set with swathes of fabric hung from above, aiming to capture the atmosphere of the sea of Genoa where the story unfolds, the changing emotions of the characters, and the movement of light on the stage.
The cloth set is composed of special fabric with countless holes made of recycled polyester designed by Kuma and developed by Italian textile manufacturer Alcantara. This unique material has a transparency and matte texture that dynamically changes its expression depending on the lighting, and even has the effect of changing the depth of the space. The pattern of the fabric hanging was based on differential growth, an algorithm commonly found in nature.


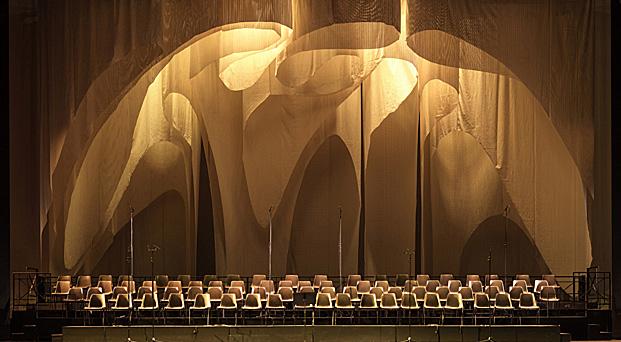
This project saw Kengo Kuma & Associates design a gardenlike museum at the foot of a high-rise building in Taichung. Most of the museum was buried underground to keep the eaves low and reduce the oppressive feeling of the building. By integrating the roof with the ground, the roof space was opened to the city as a public space for various events and concerts.
Connecting the underground exhibition space with the ground level, the architects created a shadowy cave-like space with a louvered ceiling that reflects the twisted shape of the roof, pleated walls, and spiral staircase. By creating an organic exhibition space that differs from an abstract white cube, they attempted to immerse nature into the city, both in terms of scenery and experience. l
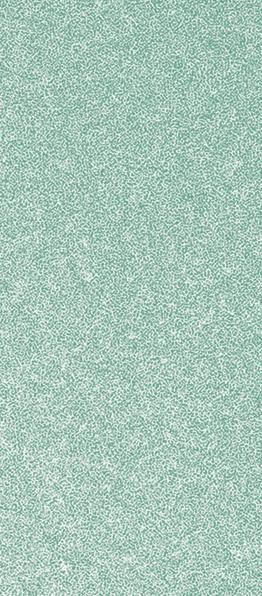


As an architecture student, Vally was told that everything she could imagine had already been done. She has made it her mission to prove her teachers wrong, she tells Magali Robathan
orn in an Indian-only designated township in South Africa at the end of the Apartheid era, Sumayya Vally is keenly aware of the social and cultural impact of design on the way we live.
Vally set up her practice, Counterspace, in 2015, with a mission to do things differently. In 2021, aged 30, she became the youngest architect to design the Serpentine Gallery in London’s Hyde Park; the same year, she was on Time magazine’s list of people ‘poised to make history’. In 2023, she was artistic director of the inaugural Islamic Arts Biennale in Jeddah, Saudi Arabia, and is currently working on a range of projects including an olive oil museum in Gabes, Tunisia, a cultural institution in London, UK and a gathering space in Nairobi, Kenya.

Here Vally talks to CLADmag about sustainability and honouring untold stories
How did you become interested in architecture and design?
I was born and raised in a small Apartheid-designated township called Laudium in South Africa, but I spent much of my childhood in my grandfather’s stores in the heart of Johannesburg. Many South Africans don’t have the opportunity to interact with worlds outside their own –spaces were, and still are, very much segregated. Walking the streets in the city – especially walking to the Johannesburg City Library – let me into worlds that I wouldn’t have seen otherwise. Architecture came to me through the city and through fiction.
What was your aim when you set up your practice, Counterspace?
In my final year of architecture school, my friends and I spent lots of time exploring Johannesburg, and working to read and translate the city. Counterspace was born out of a desire to create the kind of architecture we felt we were missing in our education.
I often speak about Johannesburg as my biggest inspiration, and my practice remains attuned to and inspired by that city’s intricacies, beauty, complexities and challenges.
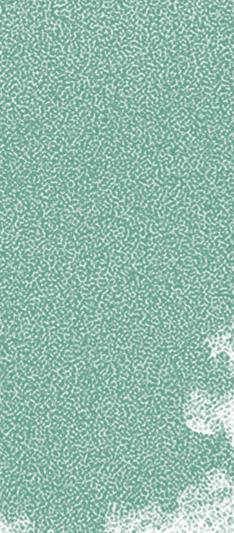
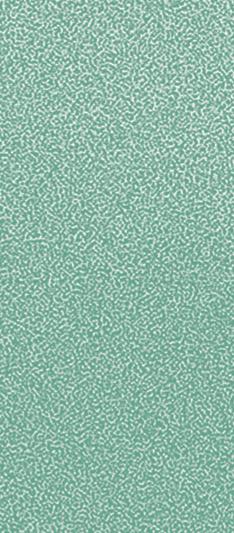
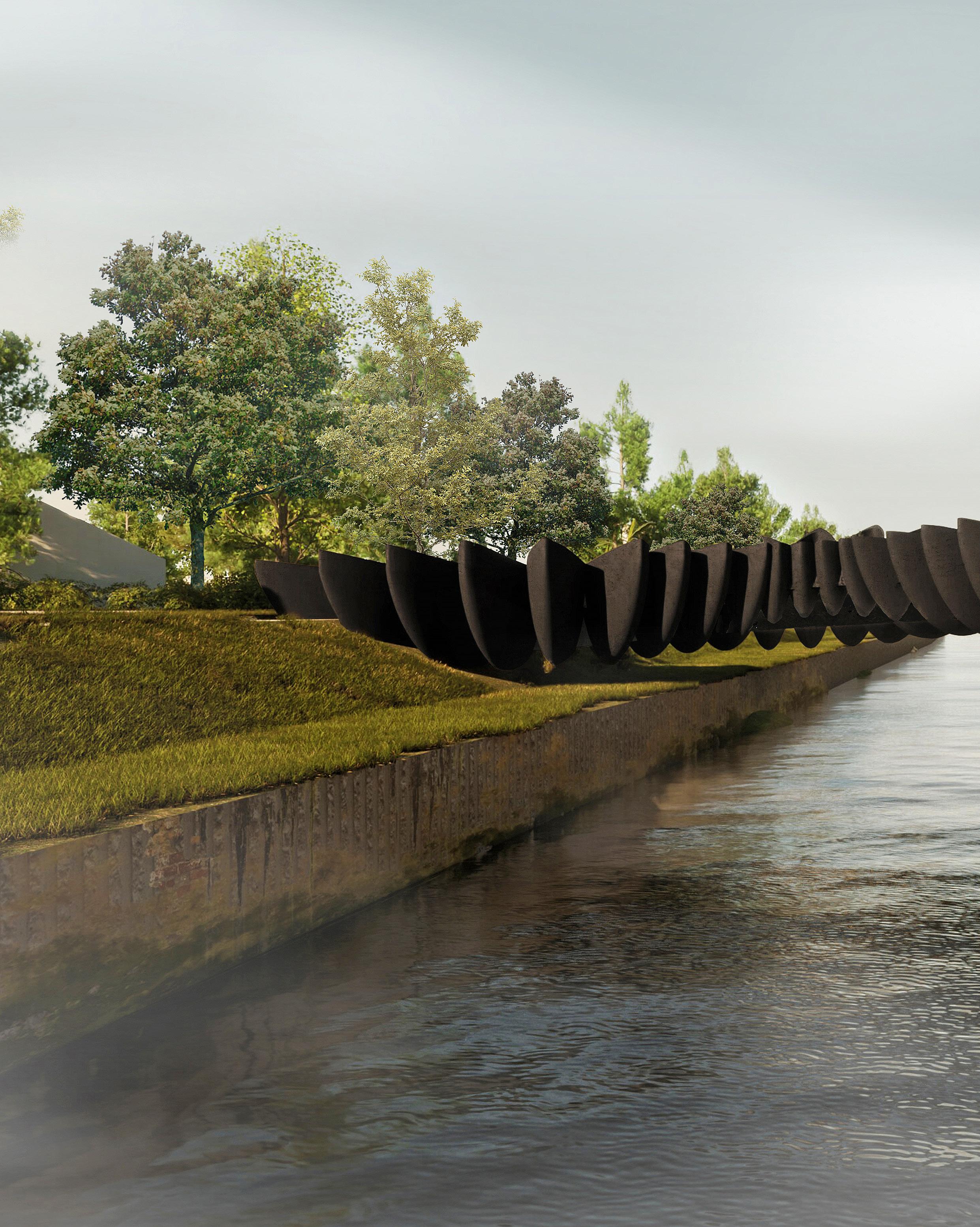
The Asiat-Darse Bridge in Vilvoorde, Belgium, was inspired by Congolese agronomist Paul Panda Farnana
How would you describe your philosophy when it comes to architecture?
My philosophy is characterised by a deep interest in architecture as a means to expand the cultural domain by listening to the contexts within which we work. It comes from a desire to express hybrid identities and spaces, and explore the ways in which traditional wisdom can inform an approach to design and space-making. This is rooted in a deep interest in the relationship between territories and places, which is an ongoing fascination and thread throughout all my practice’s work.
You’re working on a new bridge in Belgium. How did this project develop?
We received a brief to design a simple pedestrian bridge that would connect the Asiat Park (a new public park) and the Darse area over the Zenne River in Vilvoorde, Belgium.
Through our research, we discovered the story of Congolese agronomist and activist Paul Panda Farnana, one of the most important, yet least acknowledged, figures of the city of Vilvoorde. Farnana advocated for the rights of Black people and was instrumental in organising the first Pan African Congress in Europe in 1919, going on to establish an association for mutual aid and development of the Congolese people.
The first person from the Congo to study in Belgium, Farnana trained as a horticulturist. Our concept is centred on the species explored in his research. We also looked to the water architectures of the Congo as a starting point to honour this history. Along the Congo River, fleets of dugout canoes are seen docked alongside one another. Stacked together, they form a communal platform for gathering. Our project draws on this form – a series of conjoined boats as a place of gathering.
How did this project evolve from a simple pedestrian bridge to a cultural project?
Though the brief didn’t specify that the bridge exist as a cultural project, I think the way we approached it, and what we uncovered during the research process, has transformed it into one. Once we discovered Farnana, it felt as though we had a responsibility to honour his life and work through this project. It has been very rewarding to see the Belgian authorities and public embrace the discovery. Since announcing our concept, Farnana has been added to the Flemish Canon.
We also exhibited a sister project, Grains of Paradise, as part of the Bruges Triennale in 2024. This drew from the concept of the Congolese dugout canoes as gathering places, and expanded on the complex relationship and history between West Africa and Belgium as it relates to migrant communities and ecology.

For this project, dugout canoe-inspired boat forms were planted with bright plants and herbs, including the lesser known melegueta pepper, nicknamed ‘grains of paradise’. With its origins in West Africa, it was once a highly prized spice used for its unique flavour and medicinal properties. Bruges’ strategic location near the coast and trading networks established the city as a hub for the distribution of melegueta pepper throughout Europe, making it one of the continent’s most prosperous cities at the time.
What do you see as the future of the design of cultural spaces?
The cultural typologies that we’ve inherited are in crisis. They’re not relevant or resonant with our lives or with the ways in which the future is being shaped by other disciplines. In places where the future is actively being made – in Africa, the Middle East and the Global South
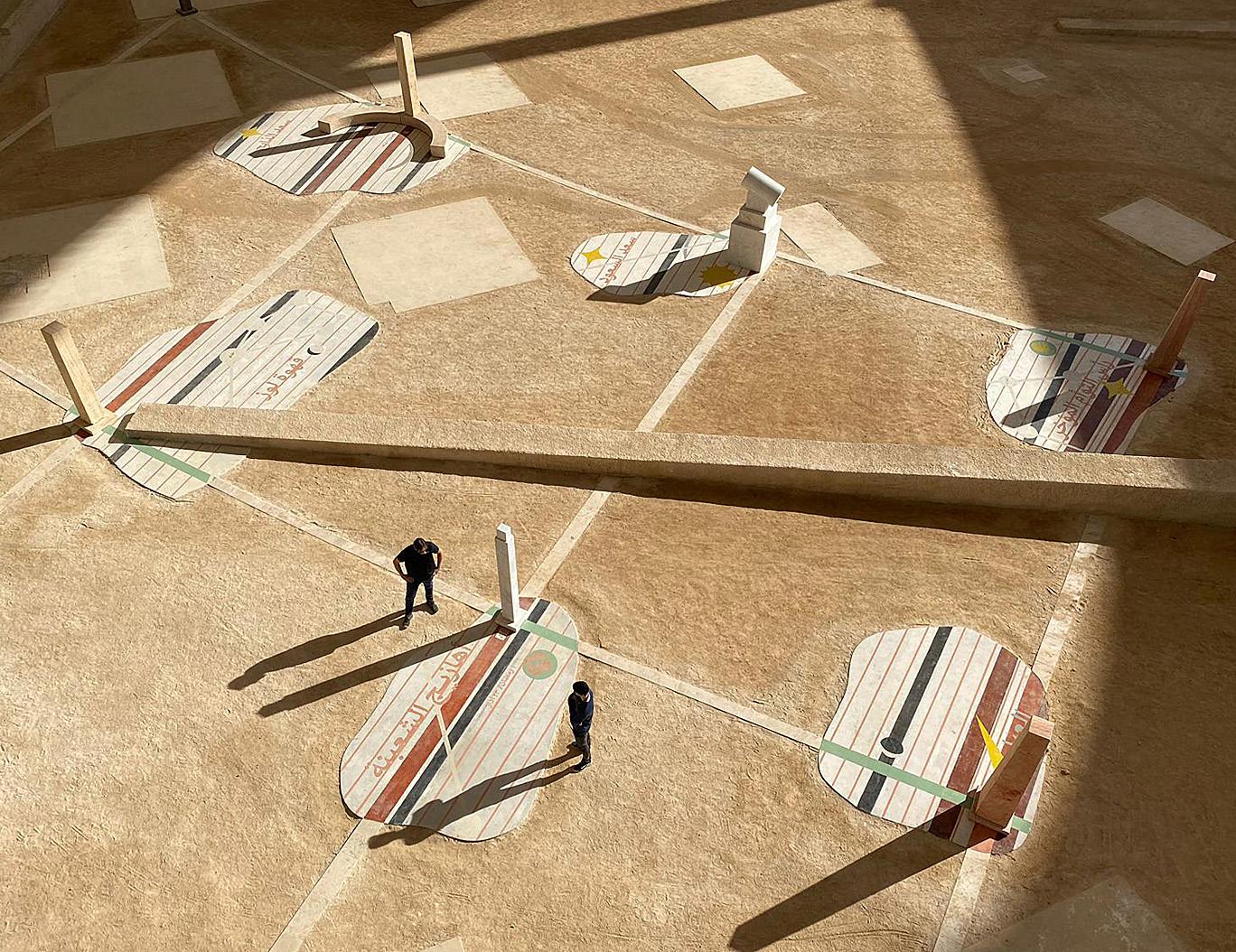
more broadly – it’s important that we don’t simply defer to the same models of architecture we’ve inherited from the West which have already failed in many ways.
We have the opportunity to imagine the world differently from our unique perspectives and cultures.
My work is deeply rooted in research and invested in multi-disciplinary ways of drawing, as well as curatorial practice and teaching, because I believe that if we want to create differently, we need to work from different starting points.
You artistically directed the inaugural Islamic Arts Biennale in Jeddah, Saudi Arabia. What did this mean to you?
I thought deeply about this opportunity to create a temporary home in this context of the Muslim pilgrim’s journey, in which to invite artists and audiences to reflect on ritual, the sacred, the personal and the communal.
The artworks themselves demonstrated a departure from the traditional museum setting, and many of the works invited engagement through being activated by other artists, emphasising the spirit of generosity that ran through this Biennale. For example, Syn Architects’ anywhere can be a place of worship was a performance work and a civic space inspired by the Prophet’s (PBUH) first space of prayer. Syn Architects’ pavilion was created with palm fronds and disappeared


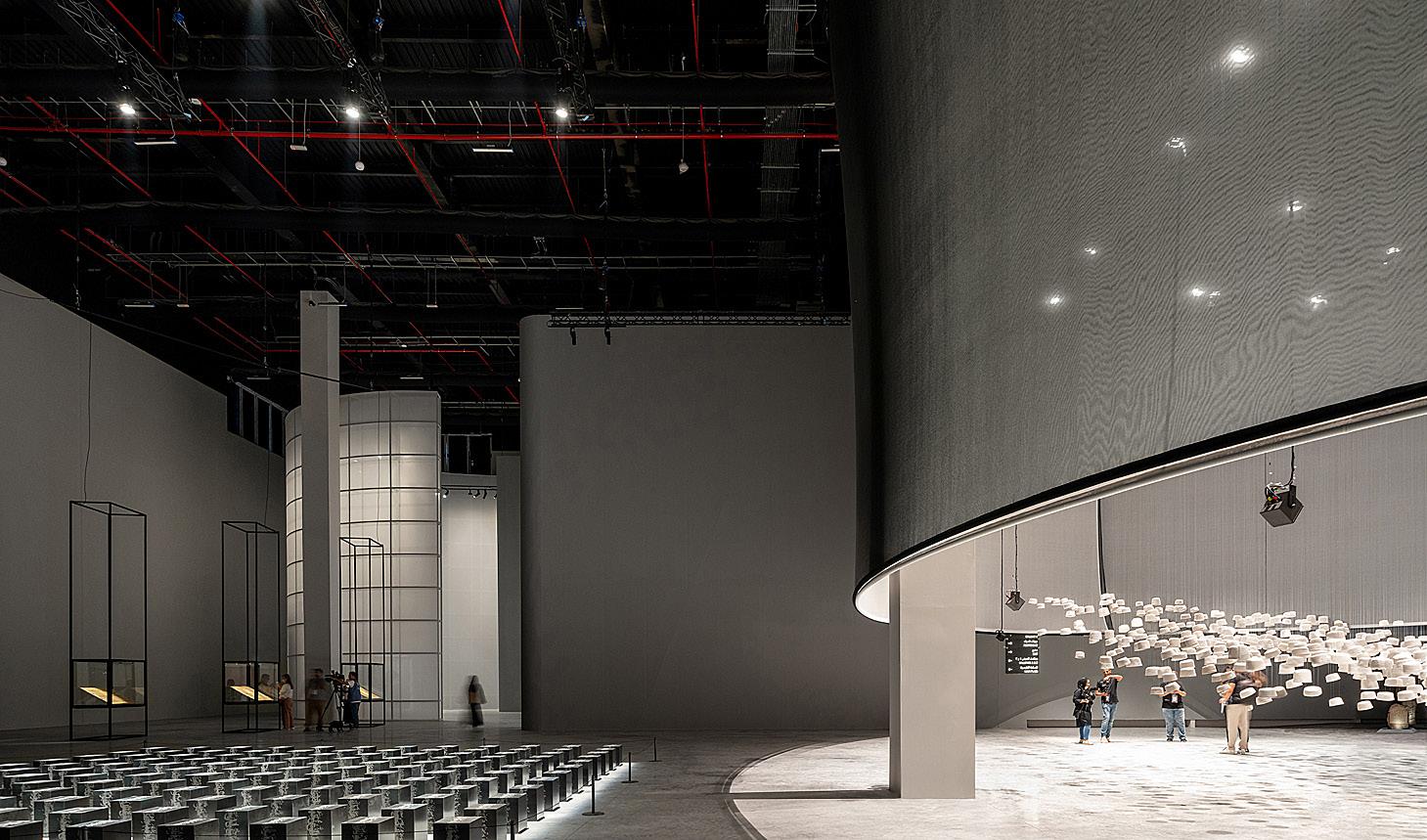



entirely into the ground; it touched the earth lightly. It was a space that was made by community rituals and by people coming together. That, for me, is putting forth an art and an architectural future that’s different.
Civil Architecture’s Sun Path, Rajab to Shawwal was an installation that re imagined the traditional sundial. Set under the canopy of SOM’s Hajj Terminal at Jeddah’s King Abdulaziz International Airport Terminal, the installation features an oculus in each unit of the terminal’s canopy, which limits the amount of direct sunlight passing into the space below and acts as an inverted sundial. The installation in turn tracks the movement of a beam of sunlight rather than a cast shadow. This sunbeam passes over lines on the ground corresponding to the hours,
months and seasons, as well as sculptural objects that indicate significant moments in Islamic history. This installation was inaugurated with a performance by Saudi artist Muhammad Al Faraj inspired by rice farming and agricultural practices in Al Ahsa, which used movement, poetry, storytelling, instruments and chanting to unite the audience in a moment of a collective hopeful prayer.
These kinds of platforms for sharing ideas are incredibly important in how they set the tone for the future and how they allow us to project our imaginations into real spaces. They also have a role to play in understanding the profound cultural and artistic heritages around us, and in nurturing and promoting understanding between communities.

You were the youngest architect to design the Serpentine Pavilion. How did you approach that project?
My 2021 Serpentine Pavilion drew on meeting spaces that were important for migrant communities when they first came to London, including some of the first mosques, African churches, synagogues, marketplaces for traditional ingredients and co-operative bookshops.
I wanted to bring those spaces into the centre of London in the form of the pavilion, but then also fold this back out into the city, into community institutions in the form of the Fragments of the Pavilion programme. Four institutions –which included the Tabernacle community hub in Notting Hill and the New Beacon bookshop in Finsbury Park –hosted the Fragments (detachable parts of the pavilion used as new physical spaces for reflection and performance) and ran programmes in collaboration with the Serpentine.
That idea of creating a relationship between host and home where they start to alter one other is something that subconsciously, perhaps, came from a way of being that is about moving through different cultures simultaneously.
What does sustainable architecture mean to you?
We have so much to learn from cultures and belief systems around the world that have always engaged with the land sustainably, collaborated with the seasons and thought about cycles of renewal, regrowth and regeneration.
We have forgotten how to do that because we’ve fallen into cycles based on instant gratification and knowledge that’s come from elsewhere. If we can find ways to return to those ways of being, in tandem with
Vally’s Serpentine Pavilion celebrated London’s diasporic communities’ meeting places
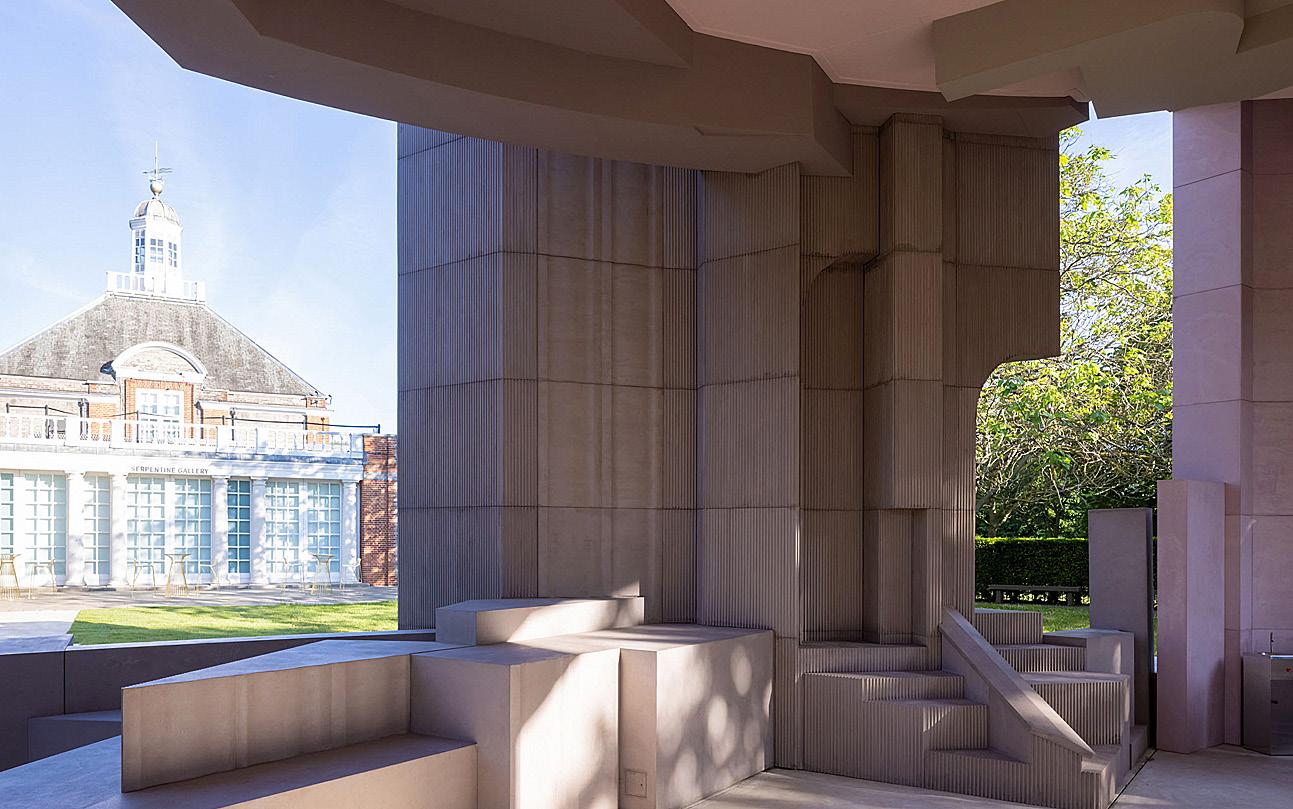
the technologies that we have at our disposal now and with the levels of research that we’ve developed, I really believe that the future can only be sustainable.
What are you working on right now?
We’re currently working on a private artist residency and museum on an olive oil orchard in Gabes, Tunisia, as well as a memorial and gathering space in Nairobi, Kenya, and a performance space in Johannesburg, South Africa. We’re also working on a new cultural institution for a private foundation in an existing building in the heart of London.
The Asiat-Darse Bridge features boat-shaped seed beds, helping plants to spread

Asiat-Darse Bridge – ongoing
Vilvoorde, Belgium
Tasked with designing a new pedestrian bridge connecting Vilvoorde’s Asiat Park and the city’s Darse area, Counterspace took their inspiration from Congolese activist and horticulturist Paul Panda Farnana, one of the first people from the Congo to study in Belgium. The final design takes the form of a series of ‘boats’ tied together to cross the canal, drawing on the concept of Congolese dugout canoes as gathering places.
Rainforest Gallery, MOWAA – ongoing
Benin City, Nigeria
Part of the Museum of West African Art campus taking shape in Benin City, the Rainforest Gallery will feature 1,400sqm of exhibition space. Inspired by the rainforest climate and tree canopy form, the structure features a series of columns rising upwards.
Islamic Arts Biennale 2023
Jeddah, Saudi Arabia
Sumayya Vally was artistic director of the inaugural Islamic Arts Biennale, held in Jeddah in 2023. Themed ‘Awwal Bait’ –meaning ‘First House’, in reference to the Holy Ka’bah in Makkah – Biennale featured more than 60 established and emerging artists from around the globe, over 40 new commissions, 280 artefacts and more than 15 never-before-exhibited works of art.
Grains of Paradise, Bruges
Triennale 2024
Bruges, Belgium
Vally’s contribution to the Bruges Triennale honoured the historic trade routes connecting Bruges to the world during the Middle Ages, and the traditions of the melegueta pepper - Grains of Paradise - which came from Benin. The installation comprised a series of small boats, or pirogues, filled with plants including the melegueta pepper.
Presidential Center & Library – ongoing
Monrovia, Liberia
The Ellen Johnson Sirleaf Presidential Center for Women and Development is collaborating with atelier masōmī’s Mariam Issoufou Kamara, Counterspace’s Sumayya Vally, and Pan-African Engineering Group’s (PAEG) Karen Richards Barnes in the design of a state-of-the-art Presidential Center and Library in Monrovia, Liberia.
Serpentine Pavilion 2021
London, UK
Aged 30, Vally was the youngest person to design the annual Serpentine Pavilion. Built from reclaimed steel, cork and timber covered with micro-cement, the Pavilion was based on meeting spaces significant to diasporic and cross-cultural communities across London, including mosques, synagogues, bookshops and cultural sites. l

Sumayya Vally launched Counterspace in 2015 in Johannesburg, South Africa
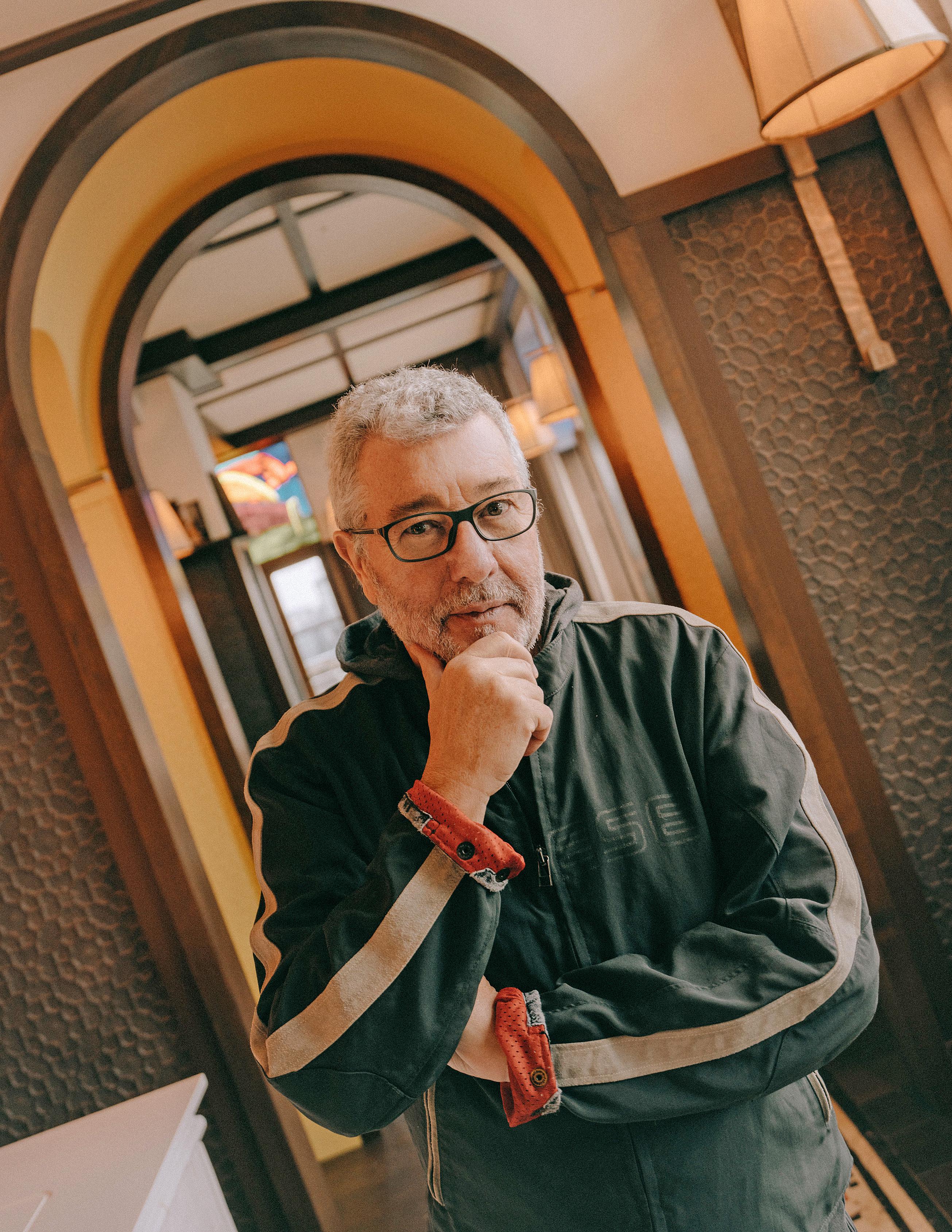
A concept in which surrealist, poetic and fantastic work crystallises in matter


From an impossible-looking hotel inspired by a fairytale to a ‘strange and surrealist’ olive museum, two new projects from Philippe Starck show his love of the fantastical
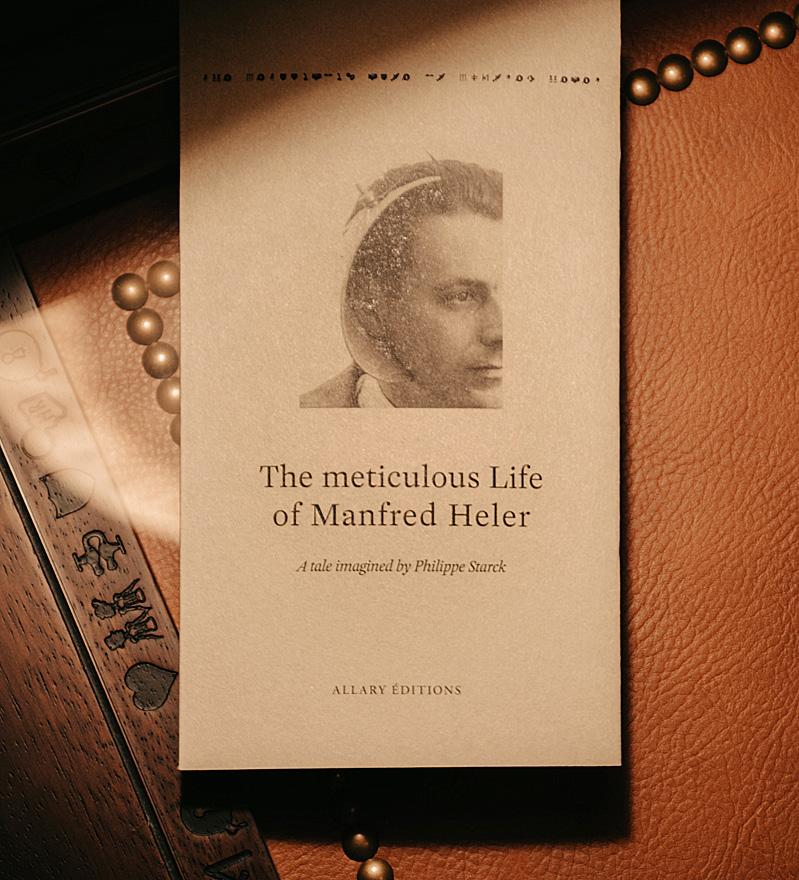
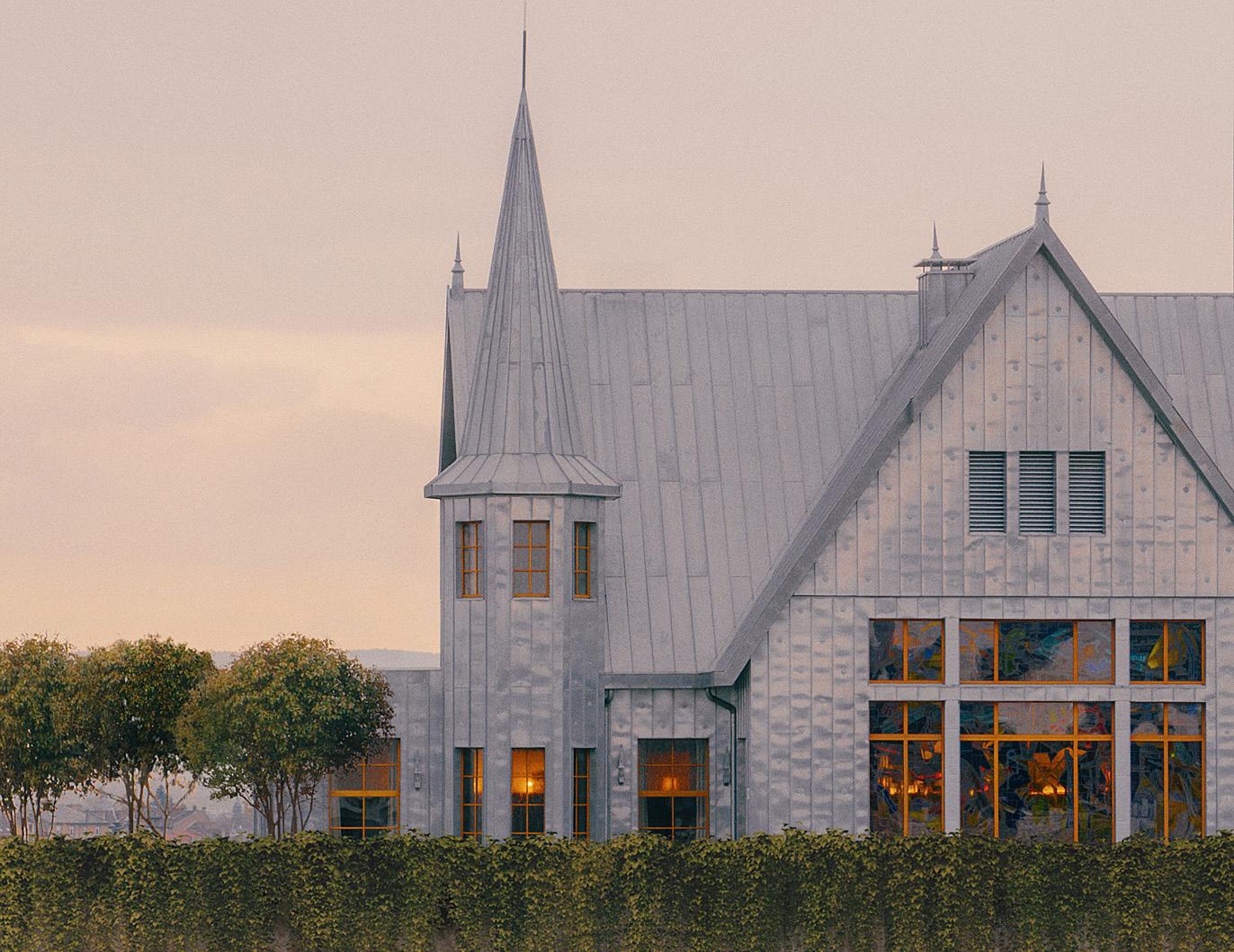
pened in Metz, France in March 2025, Maison Heler was inspired by a short novel written by Philippe Starck telling the story of the fictional inventor Manfred Heler.
Heler lives in a typical Lorraine house, amusing himself by inventing a series of objects, when one day his house is mysteriously thrust high above the city.
Part of Hilton’s Curio Collection, Maison Heler has 104 rooms spread across eight storeys of the contemporary, minimalist tower, with the ground floor home to La Cuisine de Rose – a brasserie dedicated to Manfred Heler’s imaginary lover Rose.

On the top of the tower, a replica of a traditional 19th century Alsatian mansion – complete with its own garden – is home to the hotel’s main restaurant, La Maison de Manfred. The restaurant’s interiors have been inspired by Heler’s fictional home, with soft colours, vintage style fittings and stained-glass windows designed by Philippe Starck’s daughter Ara Starck. In contrast to the restaurant’s romantic interiors, the hotel rooms are spartan in design, with concrete walls and ceilings and muted colours.
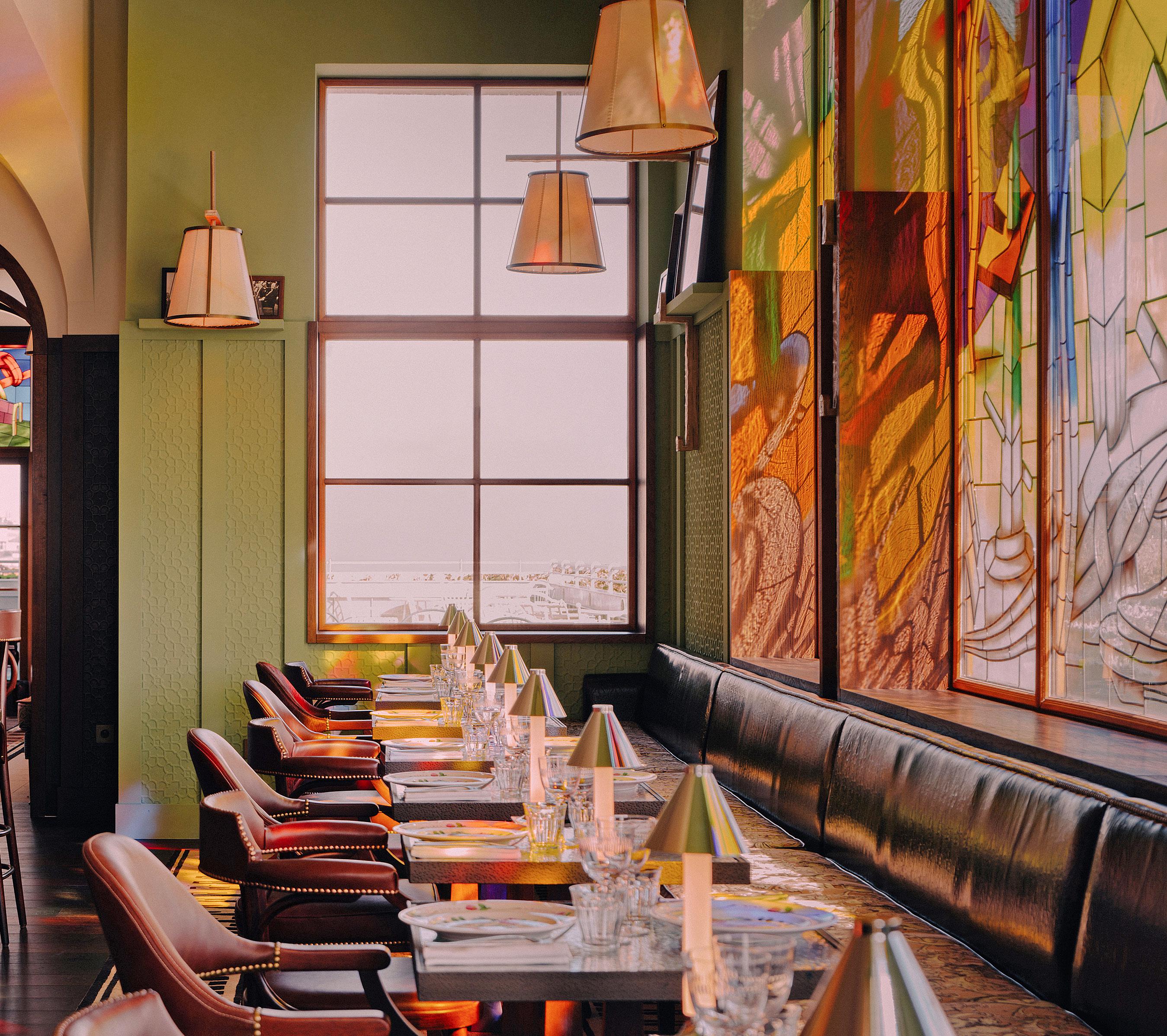
Whimsical objects inspired by French painter and illustrator Jaques Carelman are scattered around the hotel, including inverted rocking chairs, a crystal hammer and a double ended axe. ‘Little mental games’ have been scattered around the hotel for guests to solve, including a secret alphabet to decipher and ancient coins and quotations to discover.
The hotel is situated in Metz’s Amphithéâtre district, next to Metz’s Centre Pompidou. Everything has been designed by Starck, from the architecture, interior design, lighting and furniture.
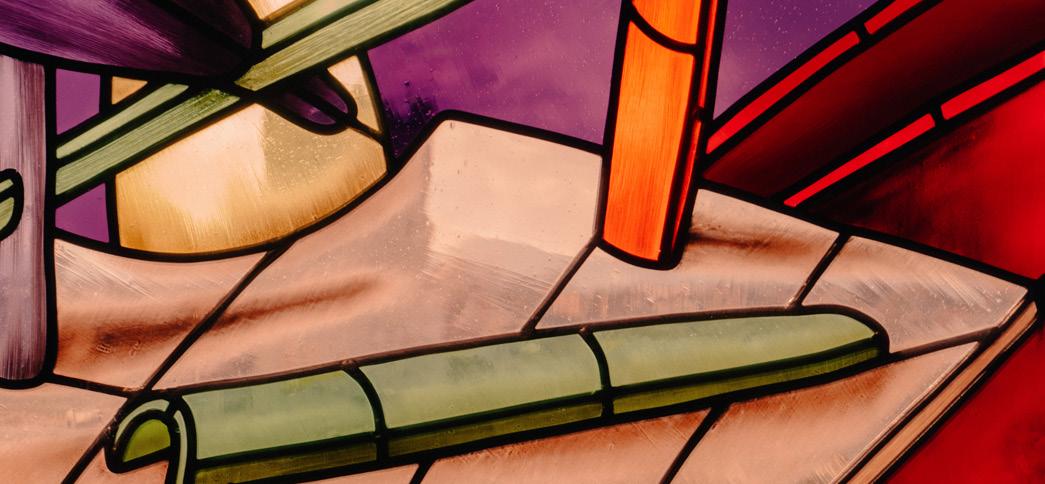


n Spain, a strange new building has appeared on an olive grove near the city of Ronda in Andalusia. La Almazara is an olive oil mill, museum and restaurant designed to boost oleotourism (tourism based on olive oil production) in the region.
Designed by Philippe Starck for oil producer LA Organic, the building is a rust red cube with a giant steel bull’s horn and an enormous concrete eye emitting black smoke. “The eye to illustrate the vigilance of the great Andalusian surrealist artists, the smoke as a thought or a look,” according to Starck.
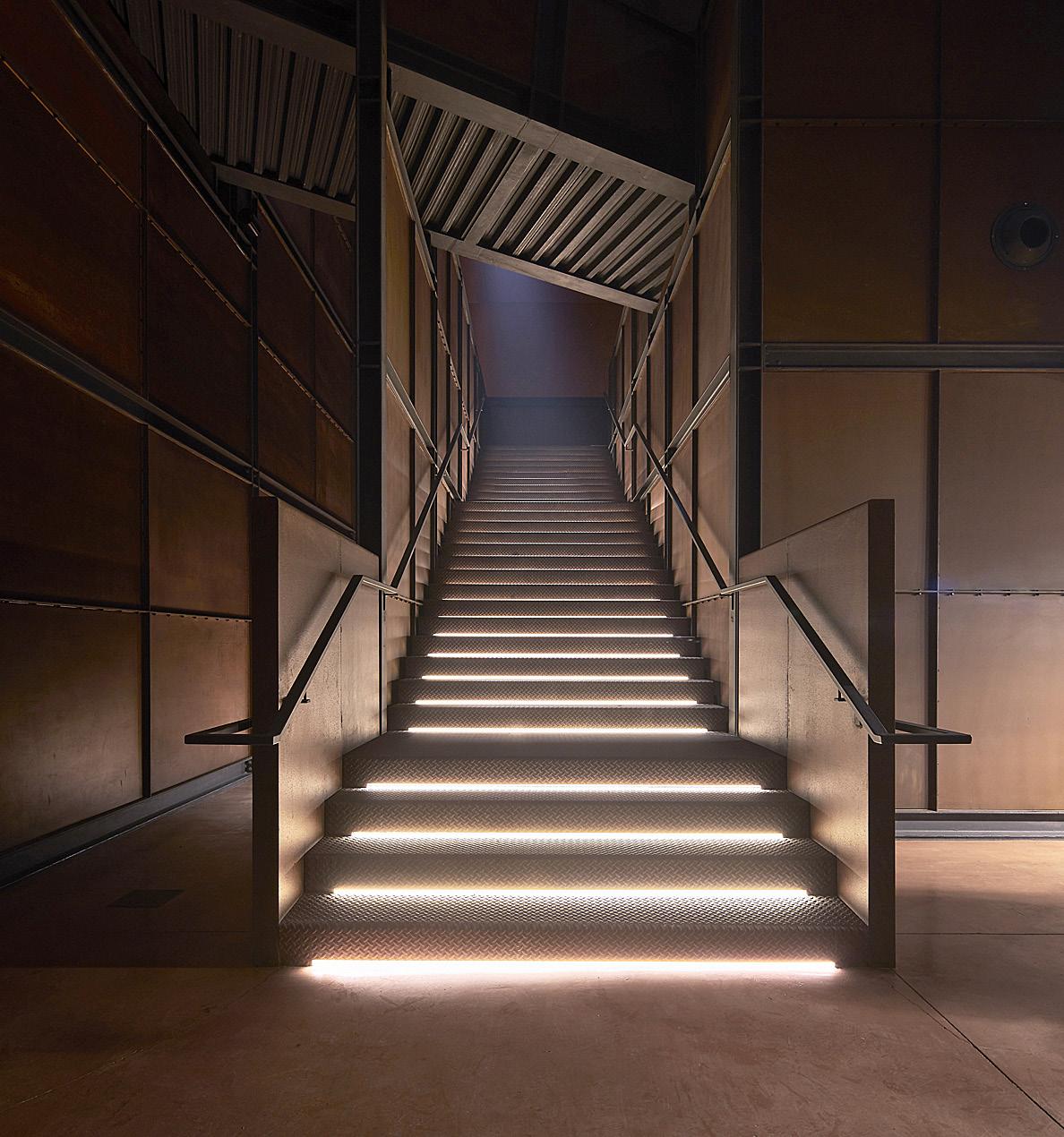

The building houses a museum and olive oil production facilities

Inside, surprising details show Starck’s love of the quirky – a huge half olive embedded in the corten steel wall, another bull’s horn, a metal pipe that penetrates the building but never comes out, a giant bullfighting sword and a plane made from odds and ends. The dark, cool ground floor room is lit by a rectangle of sunlight from outside, and the ceiling is entirely covered with a mural representing the figure of a farmer by Ara Starck.
The ground floor houses a large restaurant, while the other two floors of the centre are home to a museum space and olive oil production facilities.
Outside, the building is surrounded by walking trails and sculptures by Philippe Starck. Activities include guided tours of the olive groves, classic olive oil tasting and a chance to take part in the harvesting process. A small guesthouse, El Cortijo LA Almazara, has five rooms designed by Starck for visitors to stay in. l


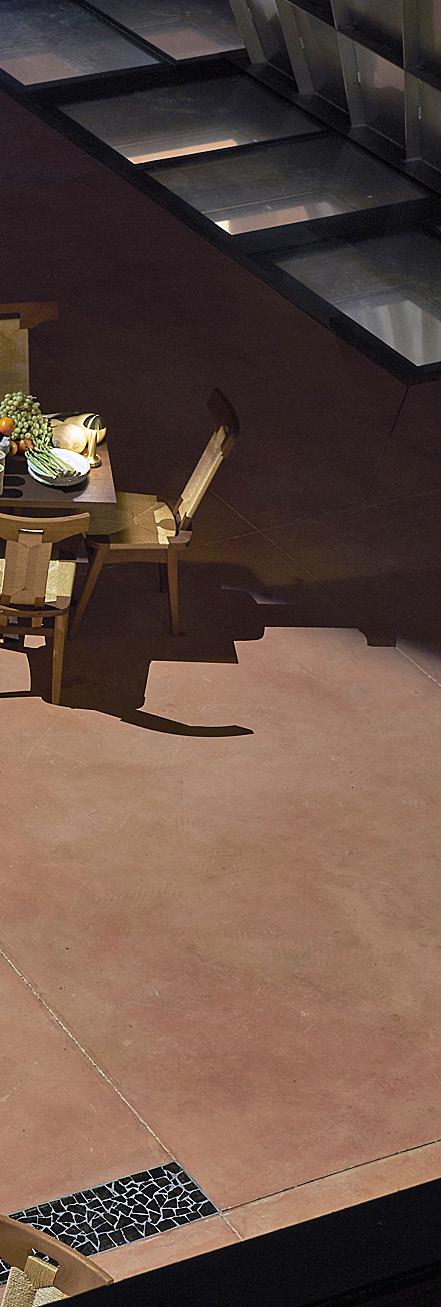
Sports clubs across the world are reimagining their arenas as focal points open all the time – not just on matchdays. Kim Megson explores some of the projects set to reinvent sports architecture
Not long ago, on a regular Tuesday in mid-March, phones across the world buzzed in unison with an unexpected news notification: Man Utd plans to build ‘iconic’ £2bn 100,000-capacity stadium. For fans of the English footballing powerhouse – or indeed for anyone with even a passing interest in the architecture of sports arenas – this was a moment they had been anticipating for years. Old Trafford, the club’s much loved but increasingly tired 115-year-old home, has long been earmarked for redevelopment, with persistent rumours about plans to create a new ‘Wembley of the North of England’. No concrete details had ever been made public though, until then.
The unexpected release of in-depth information, complete with prospective time-frames and shiny new visuals, has led to a lot of excitement and a lot of questions. The extraordinary scale of ambition, eye-watering price tag and
instantly memorable design concept dominated headlines, social media feeds and pub conversations for days.
Global architects Foster + Partners, whose founder Lord Norman Foster was born and raised in Manchester, are behind the vision, which imagines a 100,000-seat stadium and a public plaza draped in a huge translucent canopy, supported by three soaring masts inspired by the club’s trident emblem. The new Old Trafford, they say, will sit at the heart of a district being masterplanned as a mixed-use miniature city of the future.
Described by Foster as “one of the most exciting projects in the world today”, the vision has been conceived as a destination for Mancunians and tourists alike, with the central public space alone twice the size of London’s Trafalgar Square.
In terms of global appeal, United co-owner Sir Jim Ratcliffe stated his ambition is to create an international landmark. “Everyone around the world knows the Eiffel Tower: you go to Paris, you stay in Paris, you spend money,” he has said. “We have one billion people around the world who follow Manchester United. I think everybody
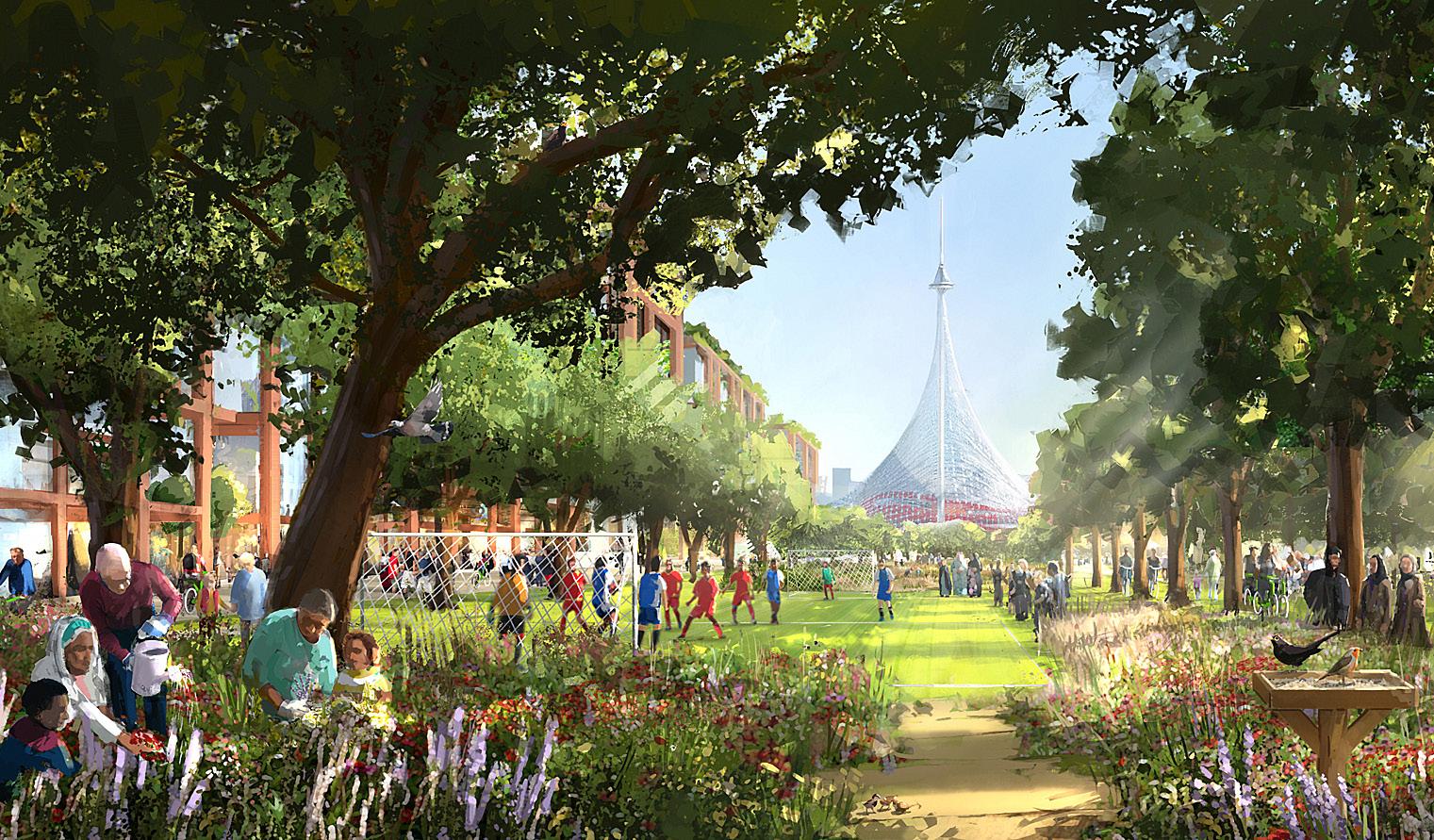
The new 100,000-seat Old Trafford will be the biggest stadium in the UK


in the world who’s interested in football will want to visit Old Trafford.”
Since the club’s announcement, details have also emerged of a separate but linked masterplan on the council-owned Wharfside around the stadium. Led by Allies and Morrison, this scheme, described as “a catalyst for social and economic renewal”, will see the one-million square metre brownfield site converted into a mixed-use district of green civic spaces, bridges, waterfront areas and 10,000 homes.
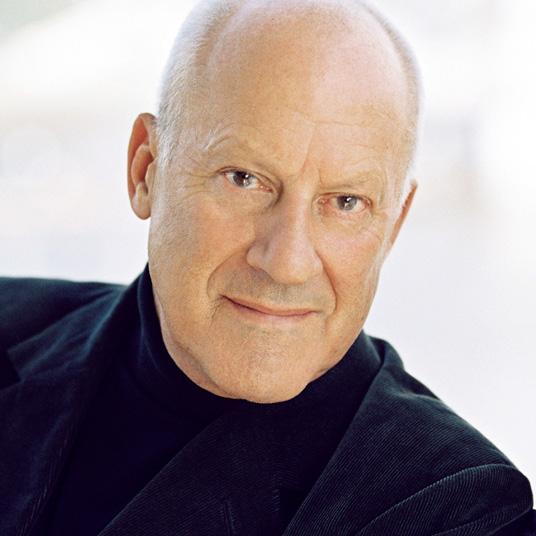
non-match days. In place of empty, litterstrewn concrete concourses, locked up food trucks and foreboding fortress-like barriers could be shops, museums, bars, restaurants, street furniture, basketball courts, fountains and pop-up markets.
Research and placemaking consultancy Future
Manchester United is following the example of many major clubs around the world who have chosen to develop the public realm around their stadiums to activate it through the week. Gone soon, you feel, will be the days where sports grounds exist as grey and barren places on
Places Studio predict that clubs “will find new and innovative ways to deliver engaging, inclusive and playful public realm around stadiums.” They argue that “generous public spaces welcome in people from all ages and backgrounds, which can foster a sense of belonging and erode the disconnect between a stadium and local communities.”
To investigate this trend further, CLADmag has rounded up some of the most intriguing new stadium proposals from around the world that have been explicitly designed as districts to be used 365 days a year.
Back in 2015, Japanese architects
Nikken Sekkei and Catalan firm
Joan Pascual – Ramon Ausio
Arquitectes won an international competition to reimagine Barcelona FC’s iconic Camp Nou home, with a design heralded by the jury as “open, elegant, serene, timeless, Mediterranean and democratic.”
A decade on, and a series of delays mean that Barcelona FC’s return to their renovated stadium will happen later than anticipated. However, the new pitch has now been installed and construction work is nearing completion, so the team hopes to return for the next La Liga season. While the promise of modern facilities, a new tensile roof covered in solar panels and an increased capacity of 105,000 are eye-catching, it’s the ‘public-ness’ of the wider scheme that really captures the imagination.
To reference the “Barca soul”, three skyrings (that glow at night in the club’s colours) will surround the stadium and create wide open-air terraces for visitors to enjoy. Meanwhile amenities typically found in an interior concourse, such as food and beverage stalls, will be placed outside the stadium in polygon shaped buildings. “We analysed the movement of people, and we decided to take away the concourse altogether,” lead architect Takeyuki
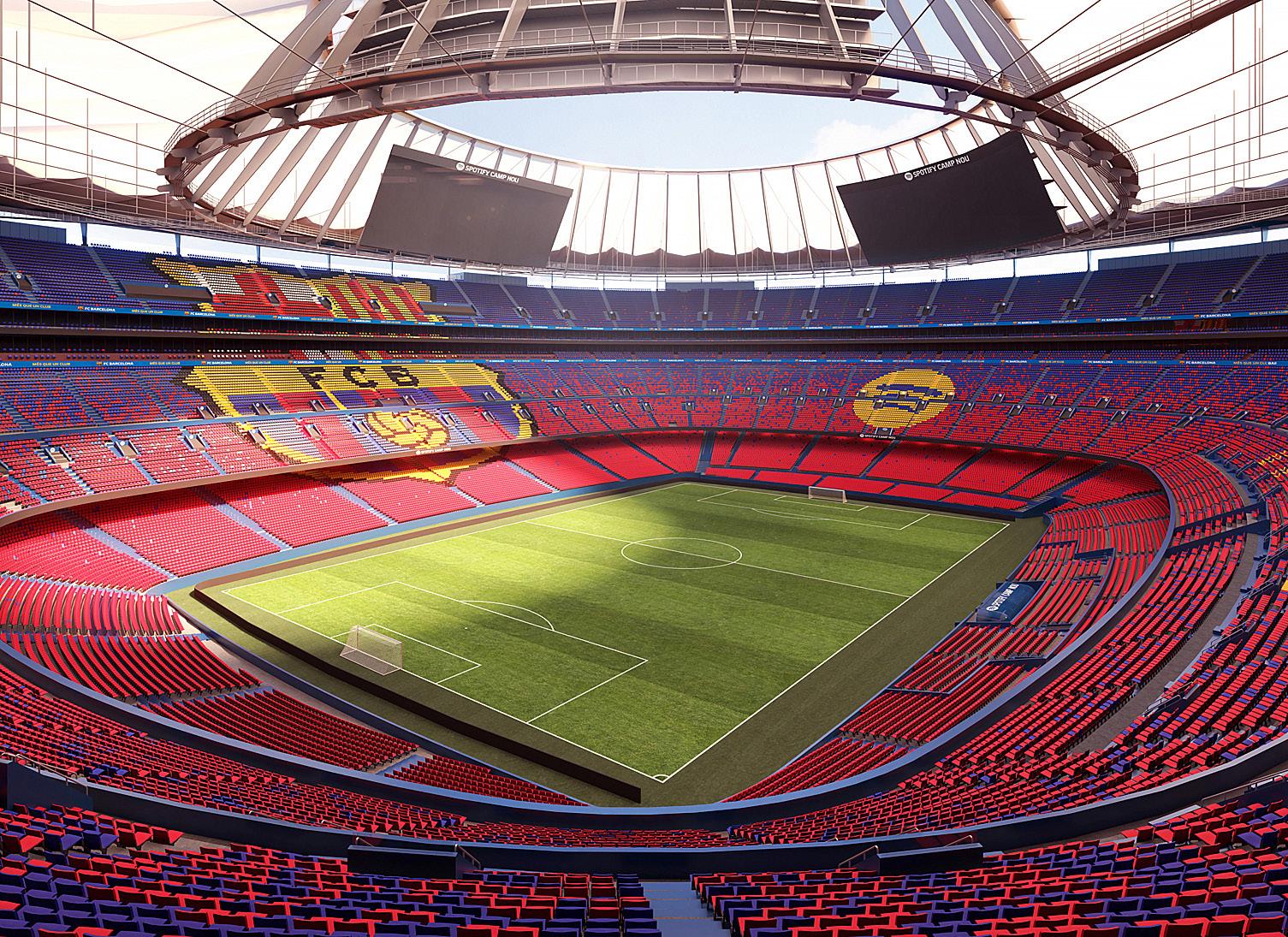
Katsuya told CLADmag in 2015. “We’ve removed walls and gates to truly open up the stadium.”
The club’s vision is for Camp Nou to be the catalyst at the centre of a new district called Espai Barça that integrates with the city 24/7; a new neighbourhood of restaurants, cafés, sports facilities and the club’s museum, hotel and megastore. Plans also include a new multi-purpose arena for the club’s basketball, roller hockey, handball and futsal teams, as well as an ice rink.
Jordi Moix, who a decade ago was the commissioner in charge of the club’s expansion dreams, promised “a diversified destination for the city” – as popular as the Sagrada Familia. We’ll learn soon if this dream can be a reality.

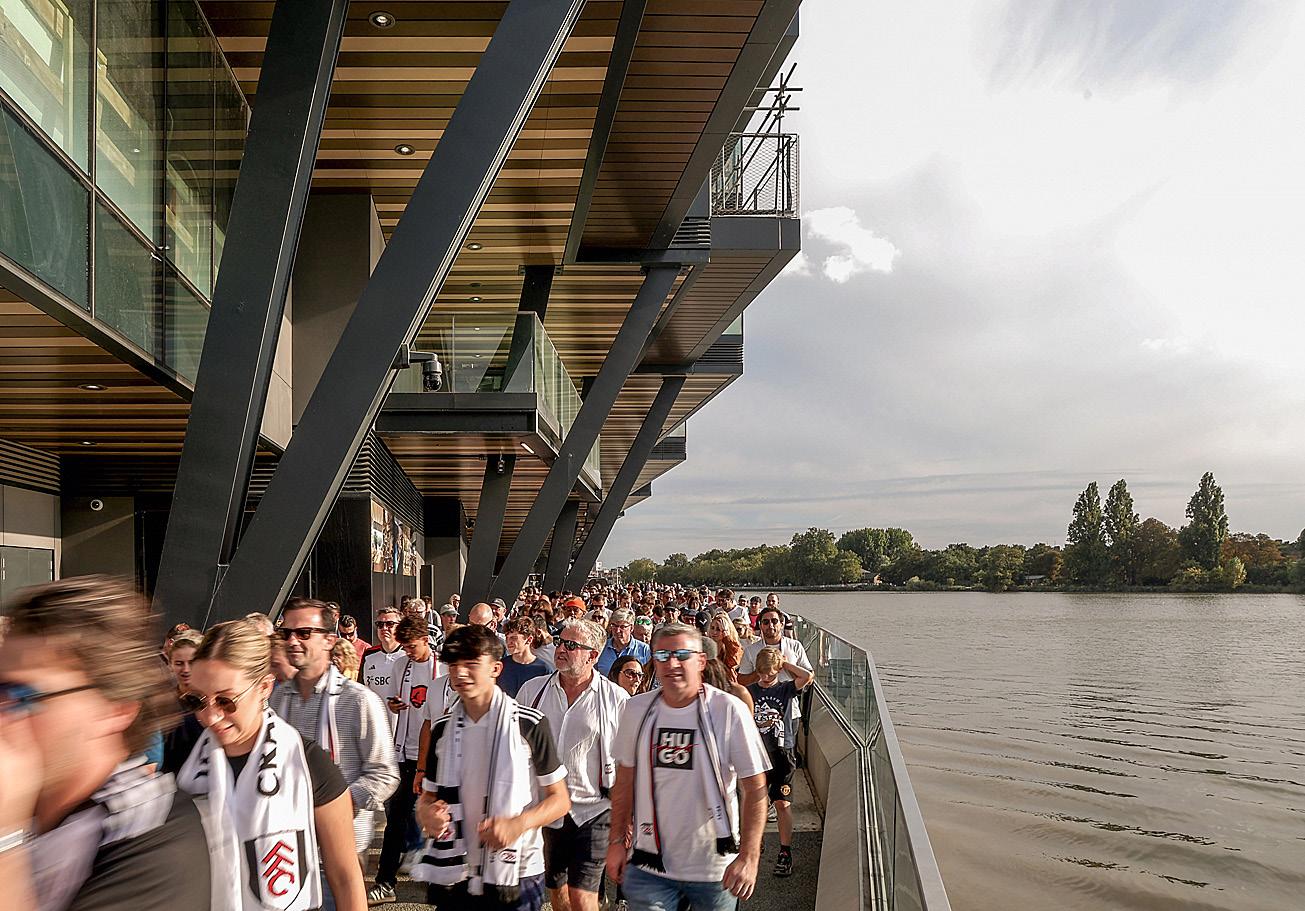
Populous are the world’s largest architects specialising in stadiums, with a portfolio of high-profile future projects that spans Europe, the US and the Middle East – where they’re designing most of the arenas planned for the 2034 FIFA World Cup in Saudi Arabia.
On a somewhat smaller scale, but no less interesting for that, is the practice’s new Riverside Stand for Fulham FC’s Craven Cottage in west London. With room for 8,000 fans, it boosts the overall capacity to 28,500 and has been designed to complement the heritage of a stadium that stands as one of the oldest to have been used continuously


in England (Fulham have played there since 1896). However, club executive Glen Sutton has said “if we design with football foremost in mind, we won’t end up with something people want to come to every day of the week.” For that reason, the development has focused on the experience of passers-by.
A new ‘Fulham Pier’ along the Thames between Hammersmith and Putney Bridges has opened for the first time, creating a riverside walk lined with pubs, restaurants and green space. Meanwhile the new stand itself is home to a boutique hotel and a health club, with a rooftop swimming pool overlooking both pitch and river – a European football stadium first. The Riverside Stand opened in May 2025.
The new Populous-designed stand increases the capacity of Craven Cottage by 8,000
Despite being one of the most renowned architecture firms in the world, OMA have yet to complete a stadium. A popular proposal to redesign Feyenoord’s ground in Rotterdam, first released in 2016, looked like it might come to fruition, but fell through in 2022 with the club citing “enormous uncertainties in the financial commodity markets”. Those wishing to see an OMA stadium in Europe may still be in luck, however, as in April they were selected to redesign the Selman Stërmasi Stadium in Tirana, Albania. Their intriguing proposal – led, like the Feyenoord design, by partner David Gianotten – creates a new bowl for the existing 1950s home of KF Tirana, but also adds a series of angular towers around the stadium that evoke an urban mountain range. Clad in natural stone and bearing nicknames like ‘The Gorge’ and ‘The Peak’, these buildings will house a hotel, offices, shops, bars, and restaurants. In a typically academic reference, OMA cite the Stadium of Amantia – an Illyrian structure from the third century BCE characterised by stacked stone slabs around an arena – as a key reference. A large triangular plaza will be added for fan zones on match days, and public activation the rest of the week. Plans are also in place for a playground and multi-purpose athletic courts. According to OMA, the development will become part of a new urban block that is a “catalyst for closer connections between different neighbourhoods located on opposite sides of the stadium, emphasizing the role of football as common ground for urban culture.”
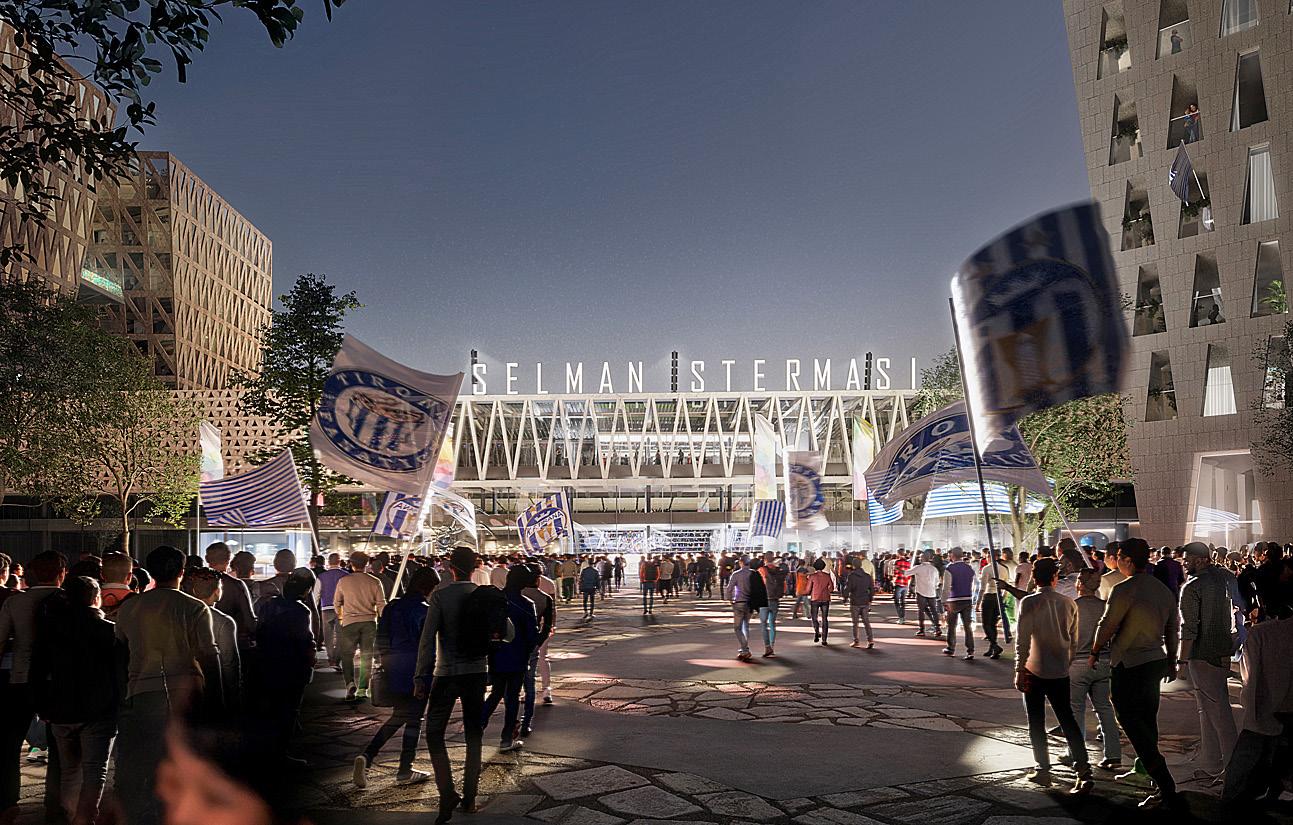



This distinctive 42,000-seat stadium, designed by global giants Gensler, is partially submerged into the earth to keep well clear of flight paths immediately above. The result is a striking sunken arena, with a massive structural arch adding to the drama – as well as making this a symbolic gateway to Cairo.
On arrival, fans of Egypt’s biggest club Al-Ahly will be welcomed into an ‘Owners’ Plaza’, with shops, cafes, a club
Old Trafford is not the only future stadium set to feature a huge roof canopy, nor is it the largest. That honour goes to Morocco’s forthcoming Stade Hassan II, which is projected to become the biggest football stadium in the world when it opens in 2028 with a capacity of 115,000.
Architects Oualalou + Choi have joined forces with Populous to design the Casablanca project, which is slated to be a key venue at the 2030 World Cup co-hosted by Morocco, Spain and Portugal.
The design takes inspiration from traditional Berber culture, and particularly the social gathering known as a
museum and space for 30,000 people to gather. Elsewhere, there will be concert and event facilities that help make this a “dynamic, year-round venue that transcends football.”
Like others on this list, the ground anchors a wider sports city masterplan, which in this case includes a university, hospital, and mosque. Again, the project team promises “a dynamic, year-round venue that transcends football and drives significant economic growth in the region by attracting sports fans, tourists, and event-goers.”

‘moussem’ – an annual fair where nomadic tribes from across the Sahara gather under hundreds of tent structures. Tarik Oualalou, lead architect for the project, has said the design is “deeply rooted in Moroccan culture, with its traditions and contemporary expressions. It is rooted in ancient and primordial figures: the moussem, the tent, and the garden, as well as the topography and landscapes of Morocco.”
The completed building will feature a cavernous, translucent tented roof made from aluminium lattice.
Beneath, huge gateways will lead to gardens positioned on platforms 28 meters above the ground for people to visit.
After the World Cup it will become the memorable new home for local clubs Raja CA and Wydad AC.

Zaha Hadid Architects (ZHA) are no stranger to designing large sports arenas with futuristic forms, and this project in China falls firmly into that category.
The project creates a huge new chunk of city, anchored by a swooping 60,000-seat football stadium, a 19,000-seat indoor arena and an aquatics centre with two 50-metre pools. These core buildings all feature striated façades, informed by terraced tea farms on Hangzhou’s surrounding hillsides. As with Camp Nou, the design of louvres in the exterior allows for wide sheltered terraces that look back out towards the city, and host various cafes, restaurants and bars.
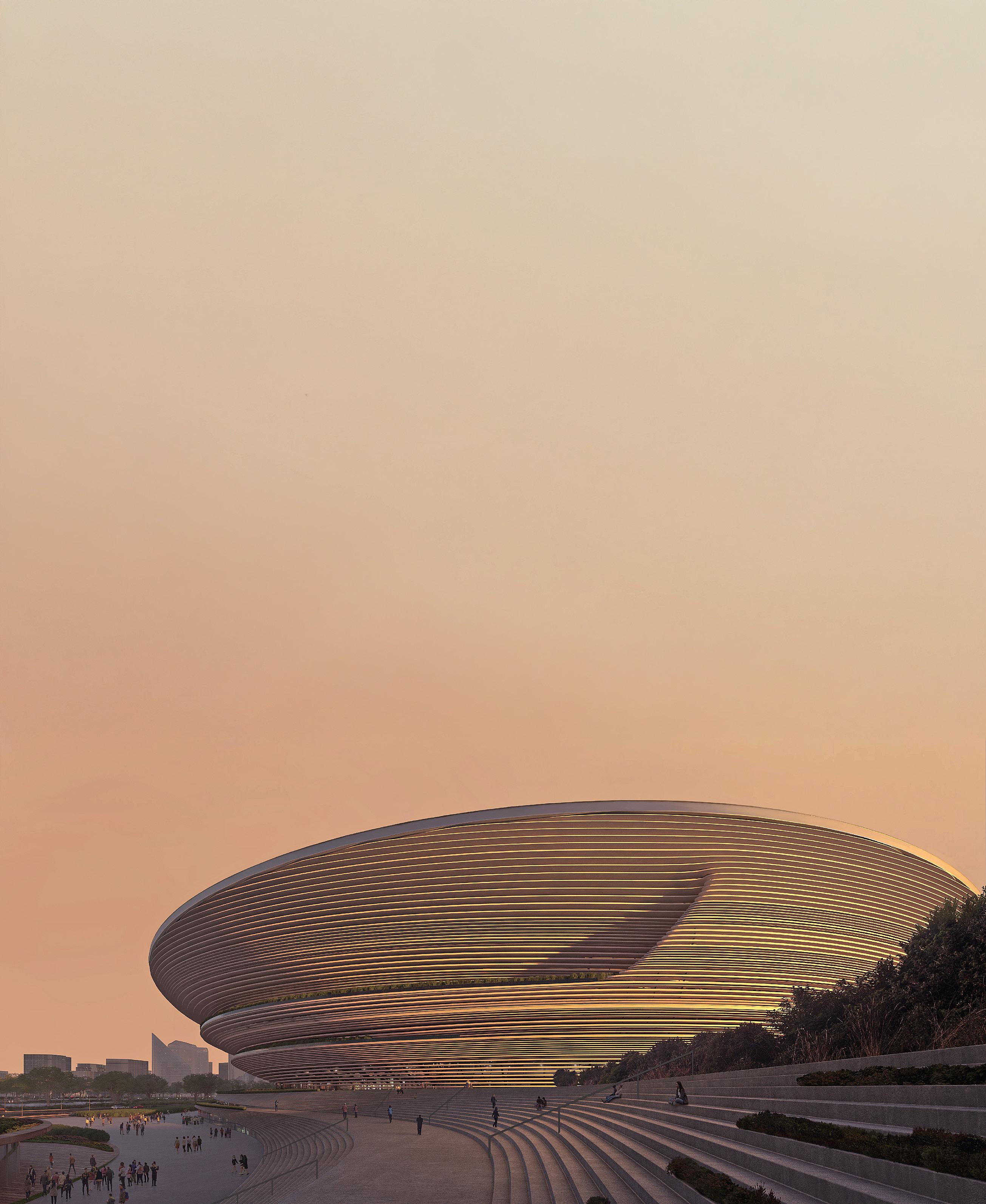

Located within a wider Future Science and Technology Cultural District, ZHA’s Sports Centre sits next to a new riverfront park and public plaza with direct access to the city’s expanding metro network. The hope is that public amenities like this will help the city – one of the world’s leading centres of e-commerce – in its ambitions to attract IT professionals and entrepreneurs from across the country. Construction is currently in progress, with completion reportedly expected in 2027.

When it opened in March 2025, Kai Tak Sports Park become Hong Kong’s largest sports complex, with the giant 50,000-capacity Kai Tak Stadium surrounded by restaurants, shops and smaller arenas.
The stadium’s nickname, the Pearl of the Orient, captures its shimmering façade, composed of around 27,000 triangular aluminium panels that shine in different pearlescent hues depending on the intensity of the daylight. Since its launch, the project – designed by, you guessed it, Populous – has drawn locals and international visitors to events including Hong Kong’s popular Rugby Sevens tournament and a massive Coldplay concert. l
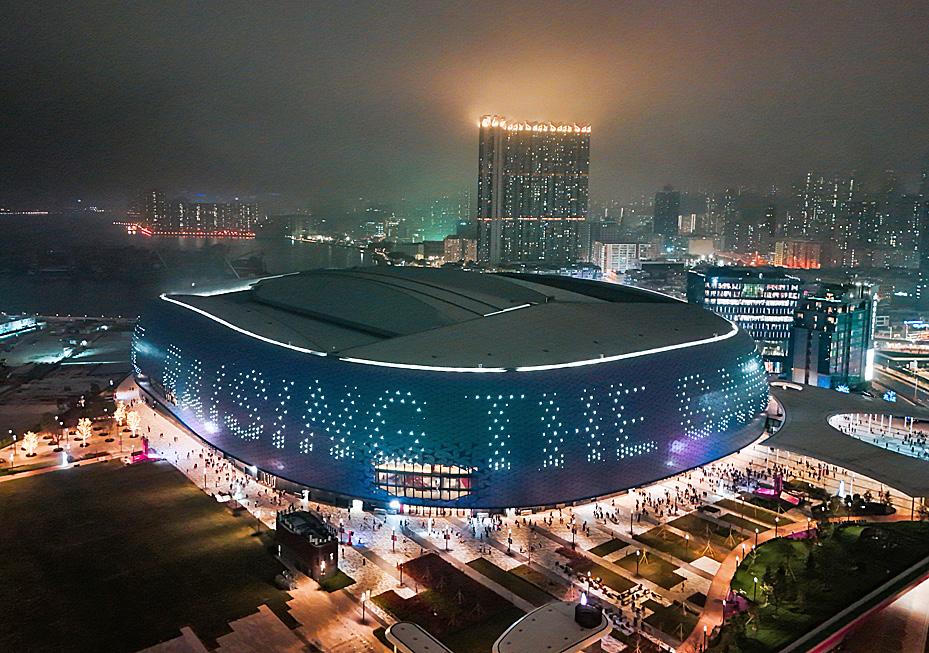

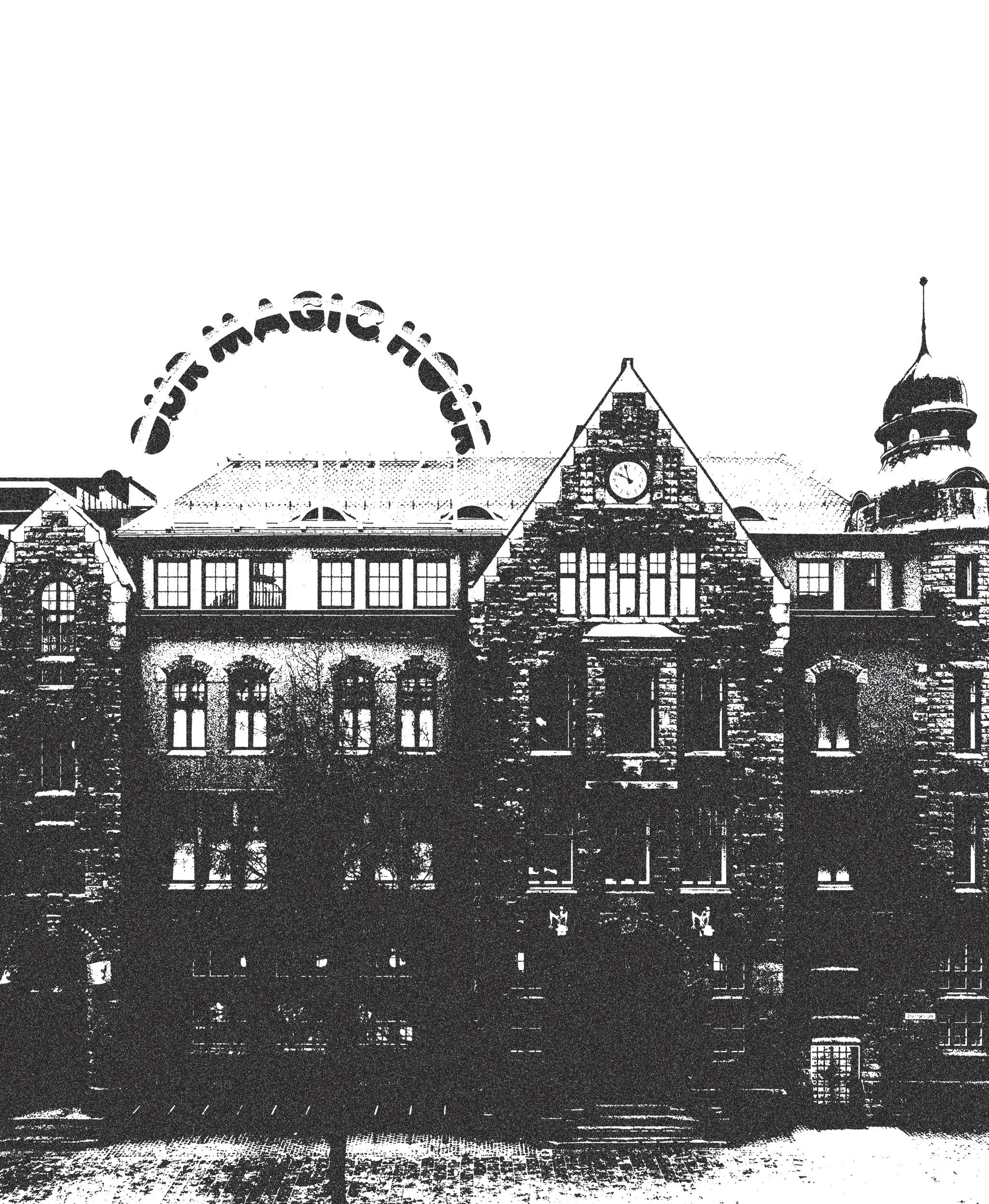

Tasked with creating a modern art museum that offers a warm welcome for those who may never have visited an art gallery before, queen of colour India Mahdavi drew on her experience designing hotels and restaurants


I’M NOT SCARED OF COLOURS & PATTERNS AND I’M NOT SCARED OF SPACE

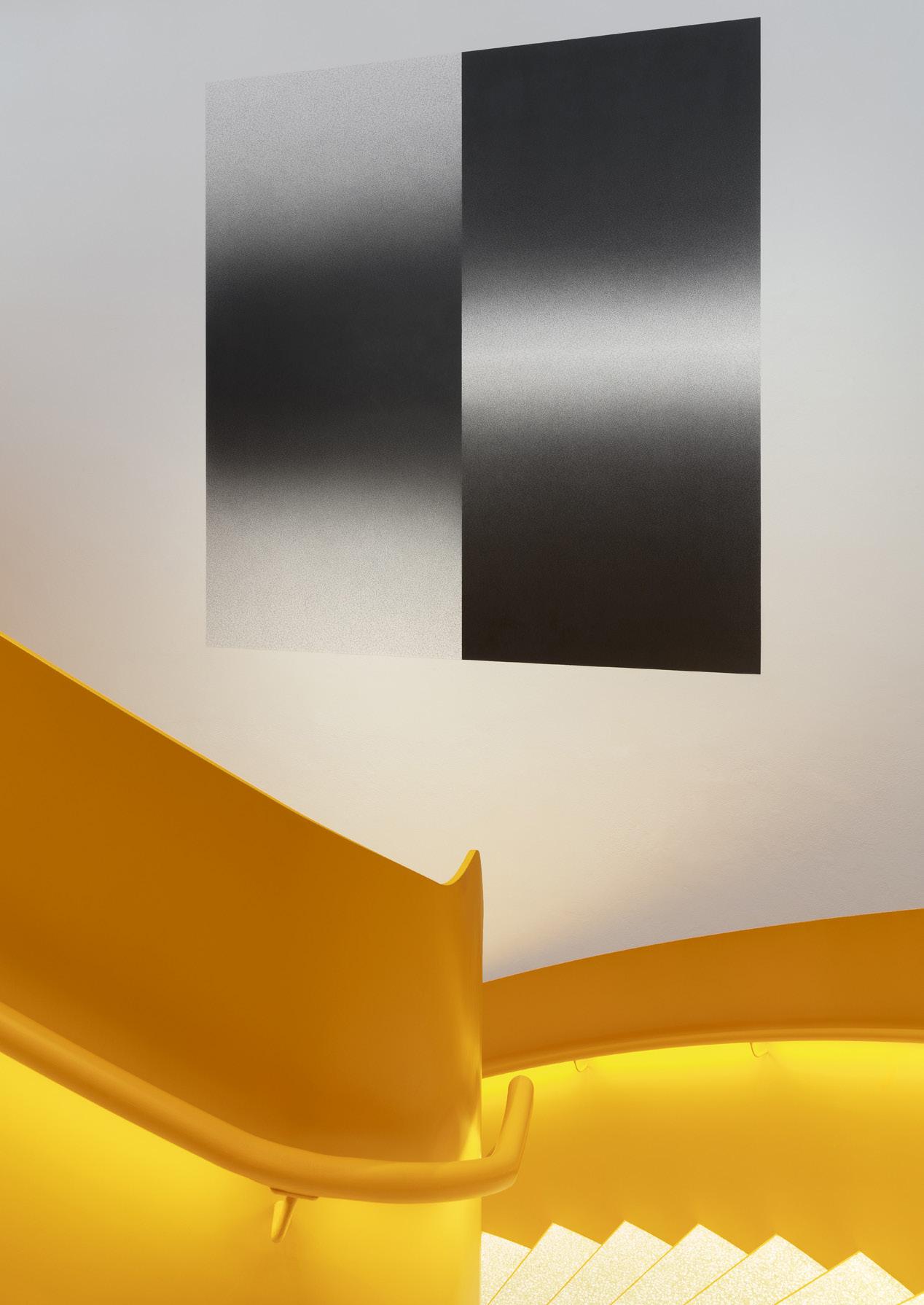

PoMo is the first time I’ve been invited to design a museum,” says India Mahdavi. “It was a chance to widen the spectrum of my signature style of using colour and wonder.”
Often described as ‘the reigning queen of colour’ for her bright, joyful designs, Mahdavi has a portfolio of work focused mainly on hotels, restaurants and residential projects. High profile projects include The Gallery at Sketch, London; Monte Carlo Beach in Monaco; L’Apogée Courchevel in France; and the CondesaDF hotel in Mexico City.
Now she has brought her colourful style to a private art museum in Trondheim, Norway. PoMo – short for Post Office Modern – opened in February 2025. The 4,000sq metre museum is set over five floors, with three art galleries, a public events space, a library, a reading room, a private lounge and a gift shop.
PoMo is a result of a vision by passionate art lovers Monica and Ole Robert Reitan, owners of the Norwegian holding company Reitan, who funded the project. Aware of the fact that art galleries can feel intimidating, the Reitans wanted to create a vibrant, inclusive space that would feel welcoming to everyone, whether they were an art aficionado or had never been to a gallery before.
“Going into a museum can be a scary thing,” Ole Robert told The Art Newspaper prior to the opening of PoMo. “We wanted to tear down some of the walls between the art world and people.”
To bring their vision to life, Monica and Ole Robert Reitan hired Mahdavi and Norwegian architect Erik Langdalen to transform
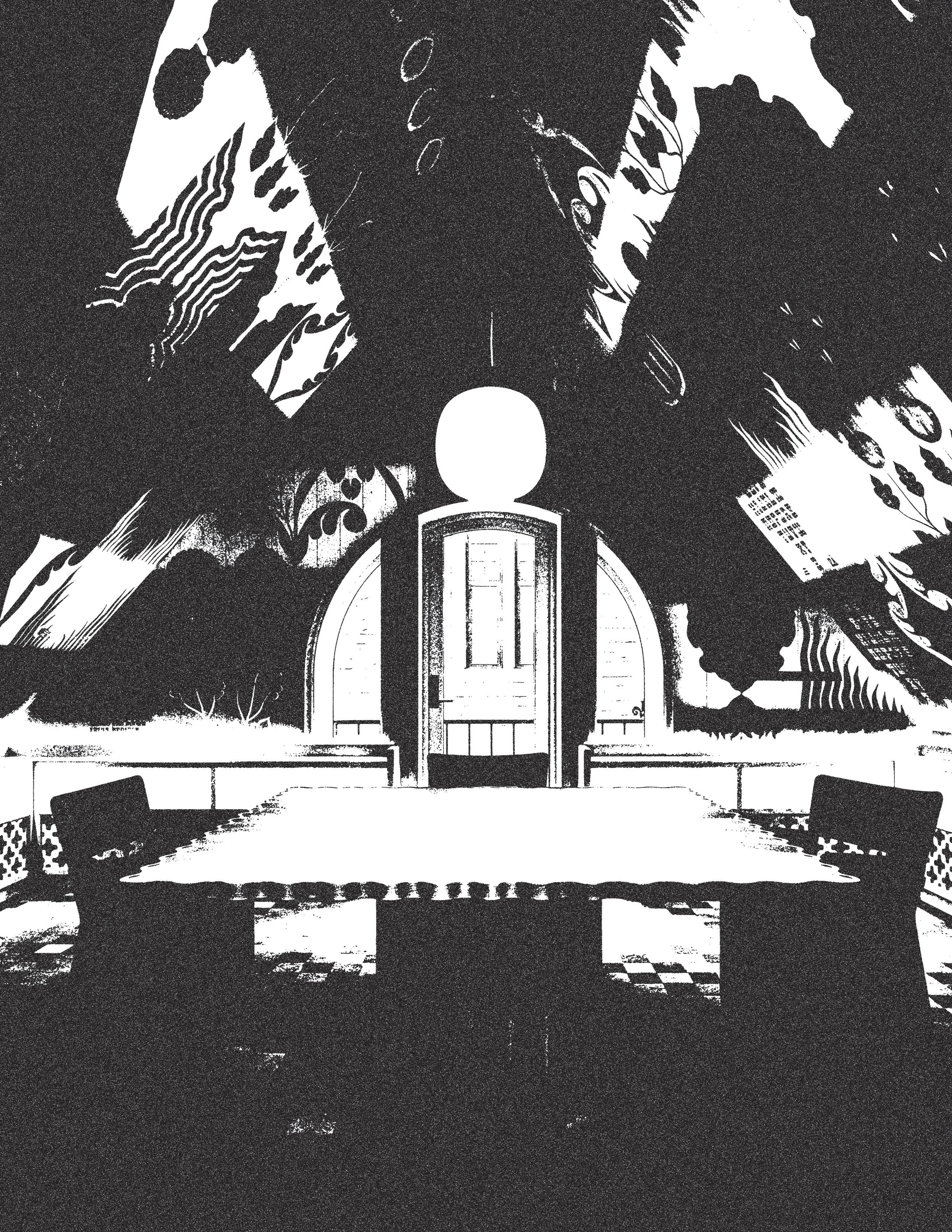
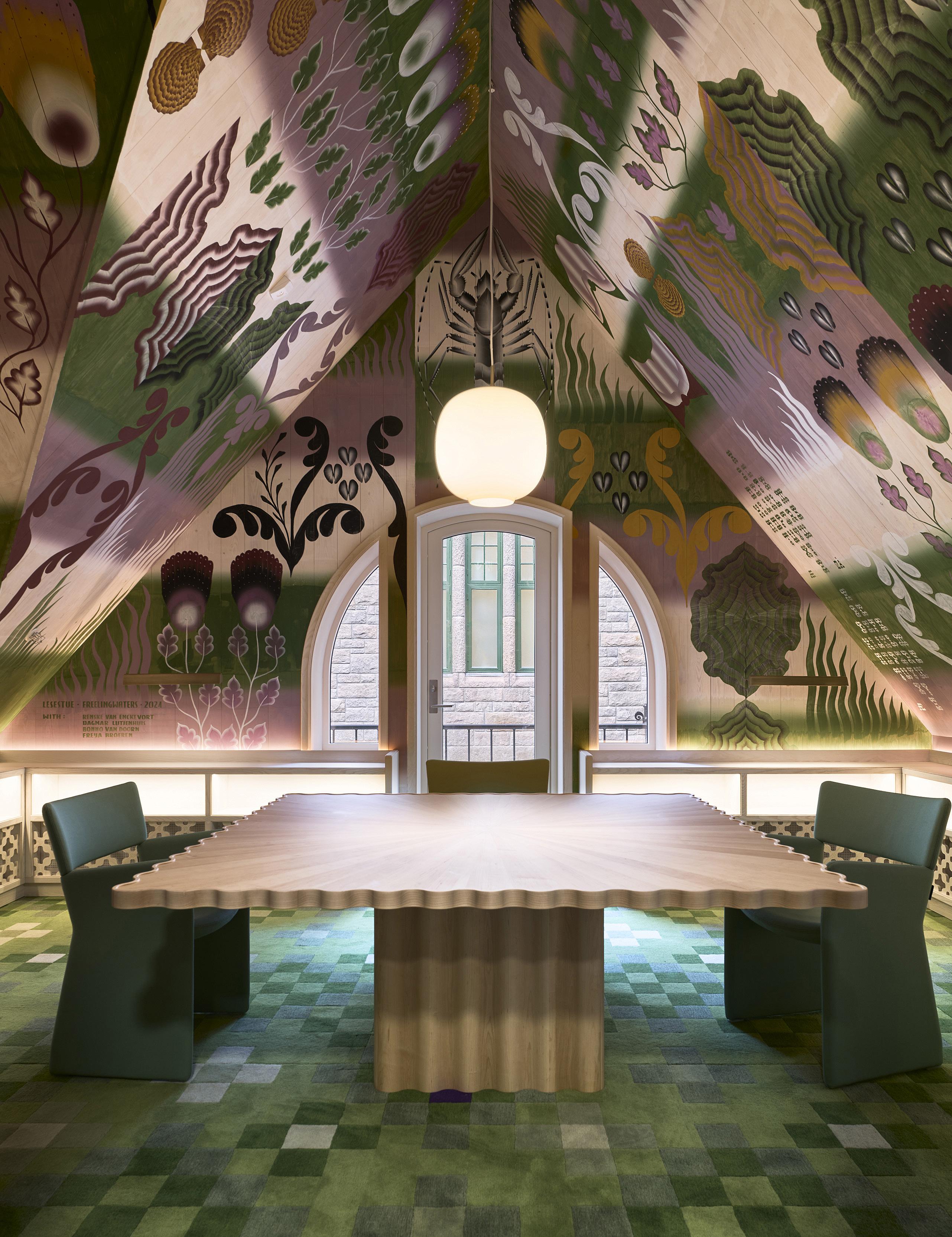
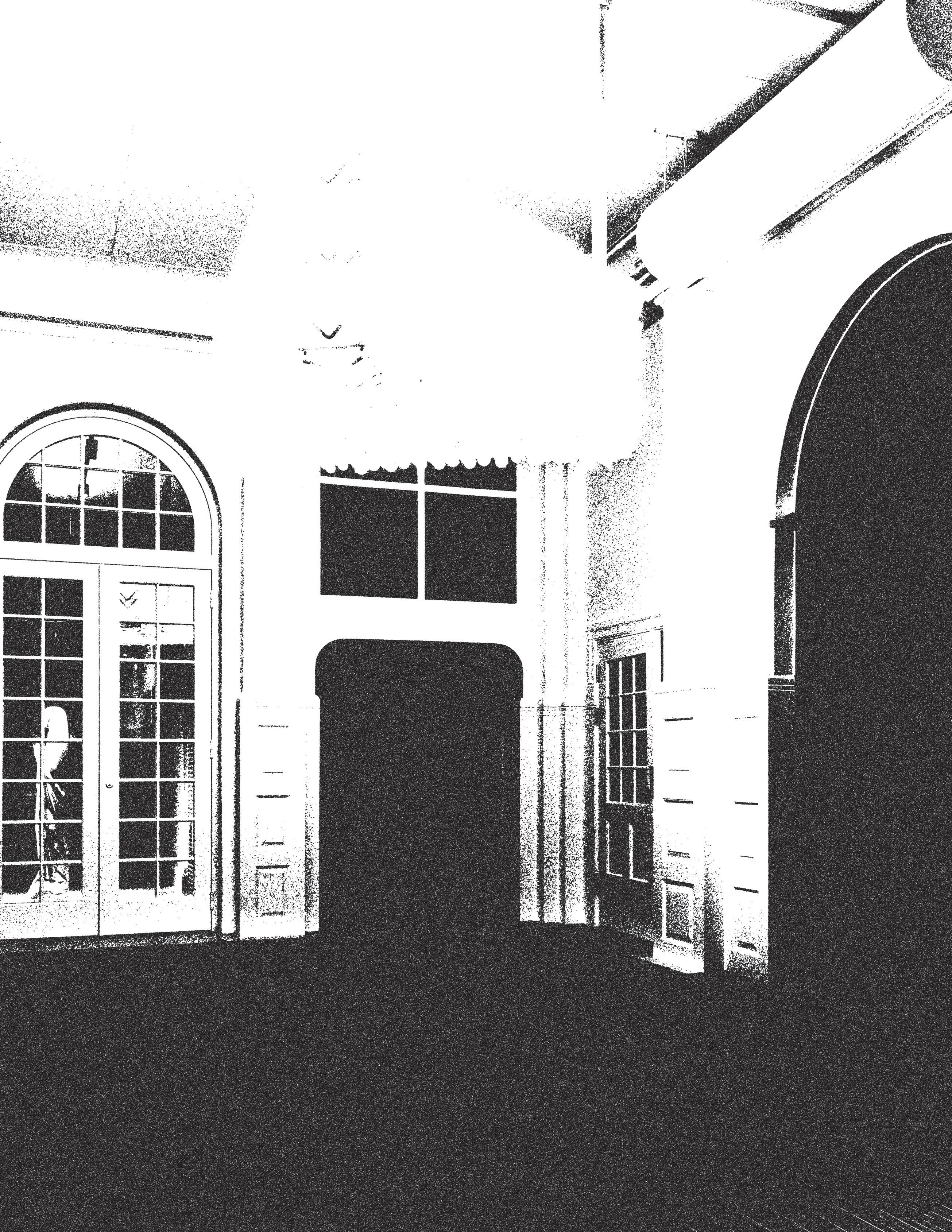
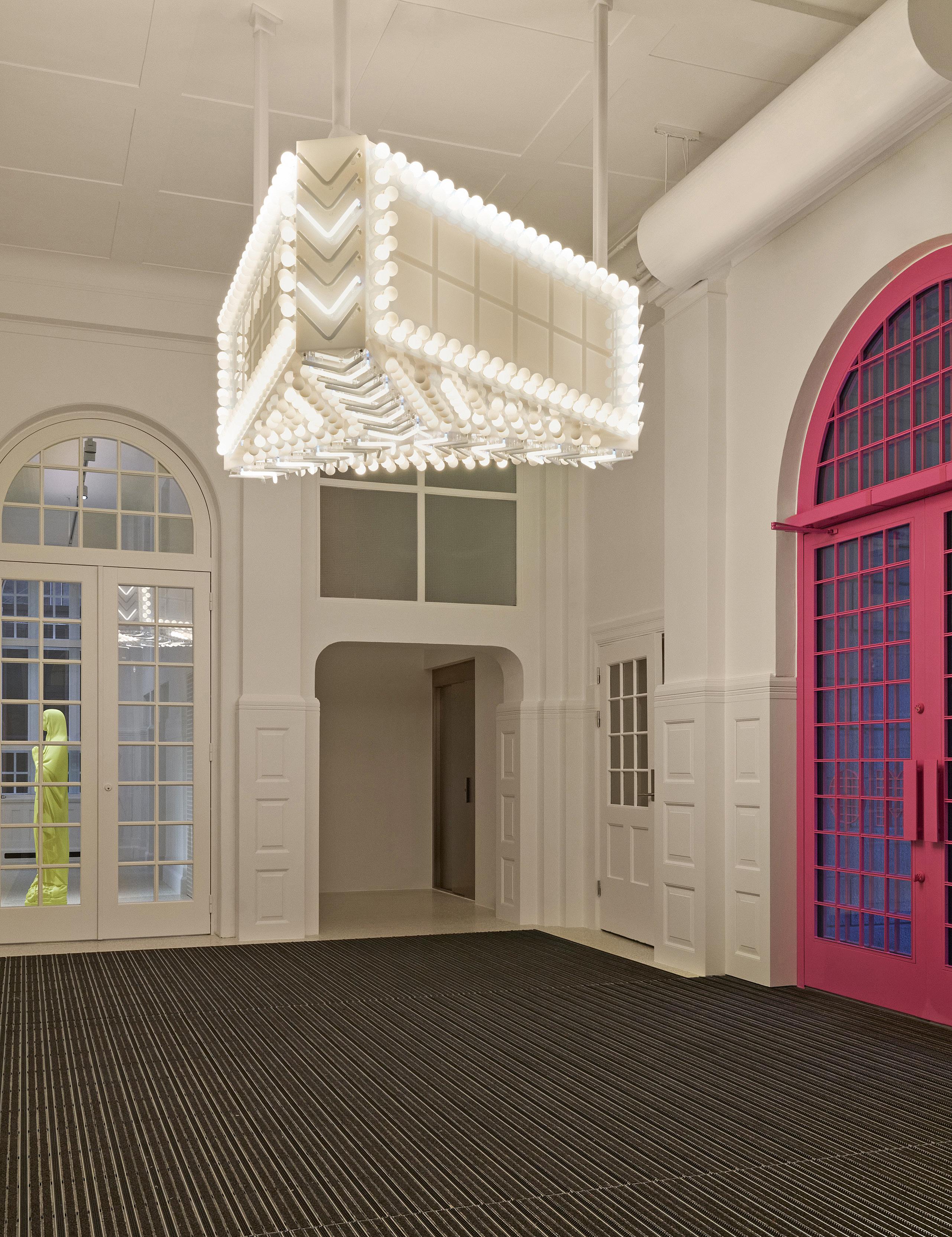


Trondheim’s former Art Nouveau post office – a Grade I listed building originally designed by Norwegian architect Karl Norum.
The project interiors – as with all of Mahdavi’s work – has a playful, fun quality. Her aim, she has often said, is to put a smile on the faces of the people that visit her spaces. “I want people to feel happy – happy and joyful,” she tells CLADmag. “Life has become so difficult, and most of my spaces are linked to some kind of entertainment, so I think why not just go the whole way?
“I’m not scared of going strong, adding and adding even more and you think you have enough of it – no – and I just put more. I am not scared of colours and patterns and I’m not scared of space.
“I wanted this museum to feel inviting and inclusive,” she adds. “It’s about reconnecting the local community with the city centre and with their own history, while simultaneously offering a fresh experience that welcomes the world.”
Visitors to PoMo are welcomed by a fuchsia metal and glass front door, which sits next to a copper-clad wheelchair accessible entrance. Inside, the contemporary and modern art galleries –which feature works from the Reitans’ collection – are set on the first, second and third floors. The third floor also hosts the reading room, the fourth floor features a private lounge and the basement is used to deliver a changing programme of events.
With this, her first museum project, Mahdavi drew on her experience designing interiors for restaurants and hotels.
The museum galleries are on the first, second and third floor, where the artworks take centre stage

IT’S ABOUT RECONNECTING THE LOCAL COMMUNITY WITH THE CITY CENTRE AND THEIR OWN HISTORY


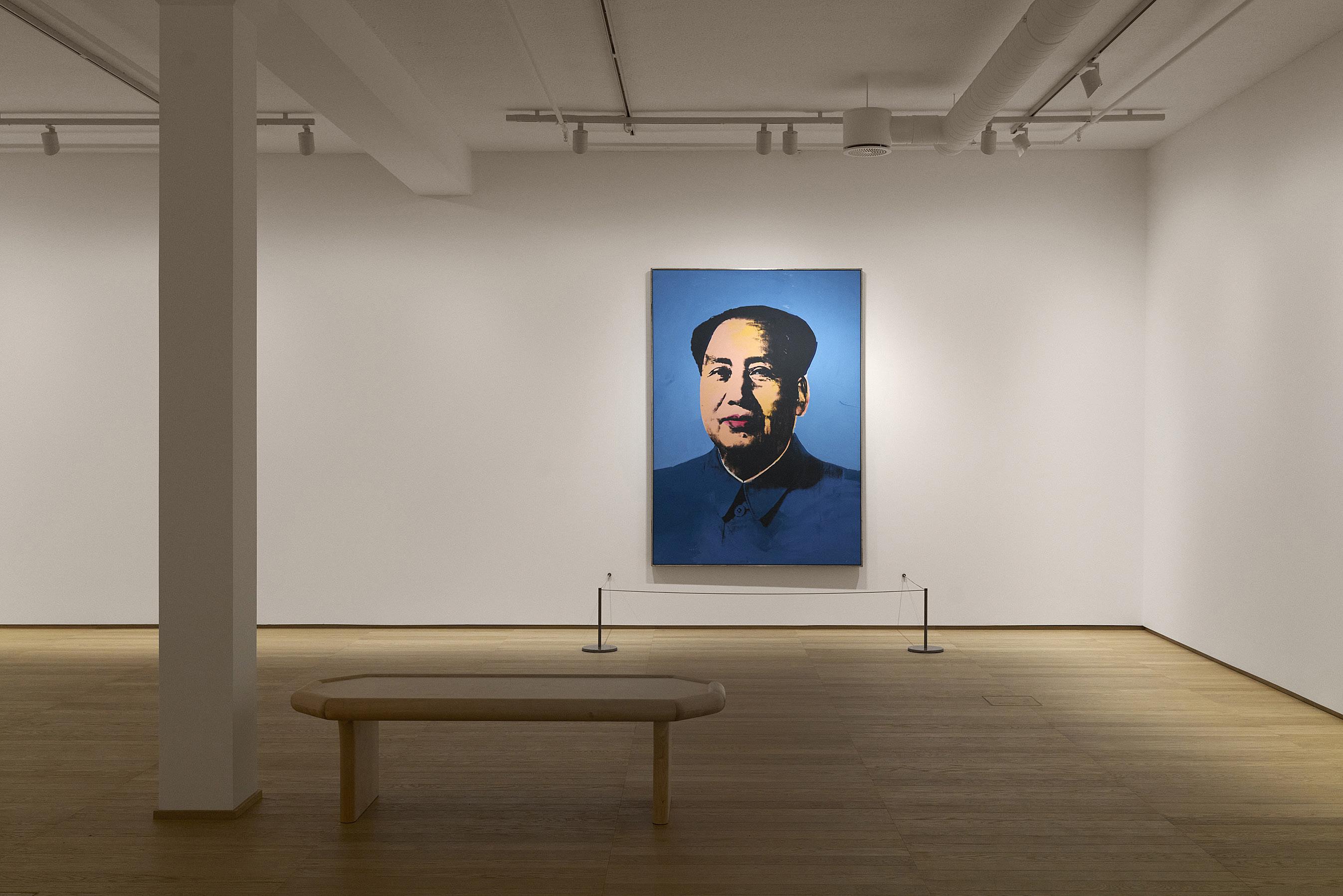

“The relationship of the spaces in the building were orchestrated through the prism of hospitality – different from a restaurant, different from a hotel – yet complementing both the experiences of sharing and intimacy, creating a sense of permeability and a place where visitors can feel welcome,” Mahdavi says.
Her starting point, she adds, was the surrounding city. “My inspiration was drawn from Trondheim’s local culture and heritage, from its colour palette to its craft traditions.”
Often an afterthought, Mahdavi was determined to ensure that the interstitial spaces were as important as the exhibition spaces. The sweeping neon-lit mandarin spiral staircase – inspired by the colour of the nearby warehouses – adds drama, while the ash wood gift shop is painted pink in reference to Norwegian salmon.
The reading room on the third floor has been designed to feel more like a lounge than a formal museum space, with squishy seating designed by Mahdavi, tables made by local artisans and a pixellated green carpeted floor. Inspired by traditional Norwegian folk art, this quirky space features nature-themed motifs painted across the walls and ceilings by Dutch artist duo FreelingWaters.
The basement floor is home to PoMo Projects – a programme of special events hosted by the museum and its design is in stark


contrast to the rest of the museum. There is almost no colour in this Brutalist-inspired space, instead concrete, stainless steel and mesh metal have been used to create a flexible room described by Mahdavi as “dramatic and cinematic”.
The founders have committed to ensuring that the PoMo collection represents a broad diversity of artists, saying that they aim to create a ‘new normal’ for contemporary Norwegian institutions, dedicating 60 per cent of PoMo’s acquisitions budget to women artists to address inequalities in museum collections.
Artists currently on show at the museum include Louise Bourgeois, James Lee Byars, Katharina Fritsch, Anne Imhof, Cui Jie, Simone Leigh and Franz West.
As well as displaying its permanent collection, there will be two temporary exhibitions each year. The first, Postcard From The Future, features around 100 artworks from 24 international artists, many of whom have never exhibited in Norway before.
For Mahdavi, designing PoMo has been a deeply inspiring experience. “For the past two years, I’ve felt like a lucky conductor, directing an orchestra of talents,” she says. Continued...

Opened in February 2025, this new build 600-capacity theatre sits next to PoMo, and is also owned by Monica and Ole Robert Reitan.
Designed by Skibnes Arkitekter, with interior design by Anemone Studio, the theatre hosts a range of productions, including classic dramas, musicals, folk comedies, farces and family shows. It has been designed as a tribute to the legendary Hjorten Revue and Variety Theatre, which opened in Trondheim in 1867 and was demolished in 1961.
The new building’s red facades are designed with custommade glazed, undulating tiles, inspired by the use of glazed tiles and bricks from the Art Nouveau period. A towering greenpatinated copper-clad stage tower adds drama to the building.

Inside, the interiors are opulent, with deep reds and golds, plush carpet and fluid lines reminiscent of Art Nouveau design. A sweeping balcony looks out onto the atrium, with a large dramatic chandelier by Norwegian artist Ida Ekblad acting as a focal point. The hedonistic spirit of Olga Topp – who ran the Hjorten Revue and Variety Theatre – was used as inspiration, and guests are offered the choice of two bars: the top floor Himalaya Bar and the curved art deco-inspired Theatre Bar. l

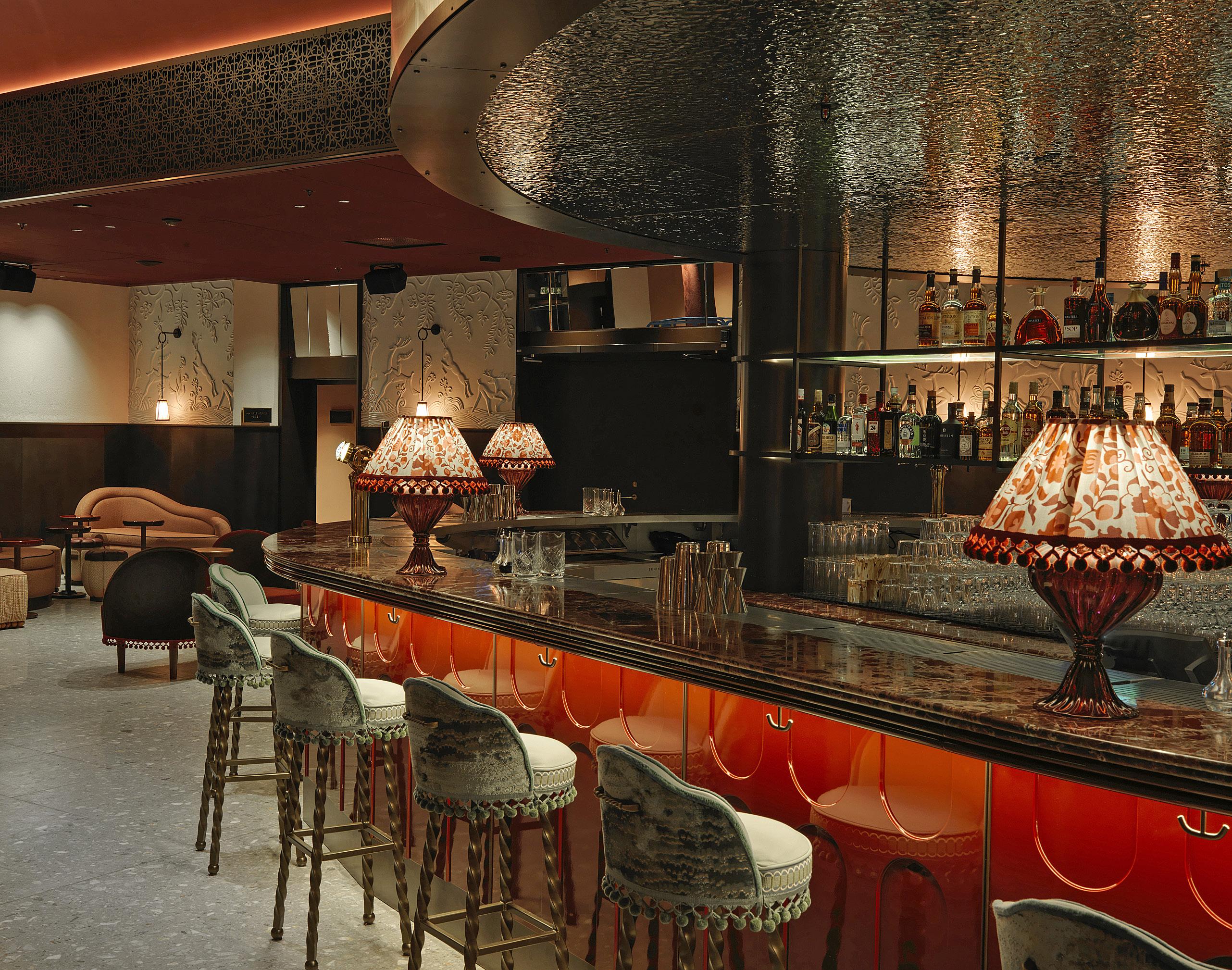

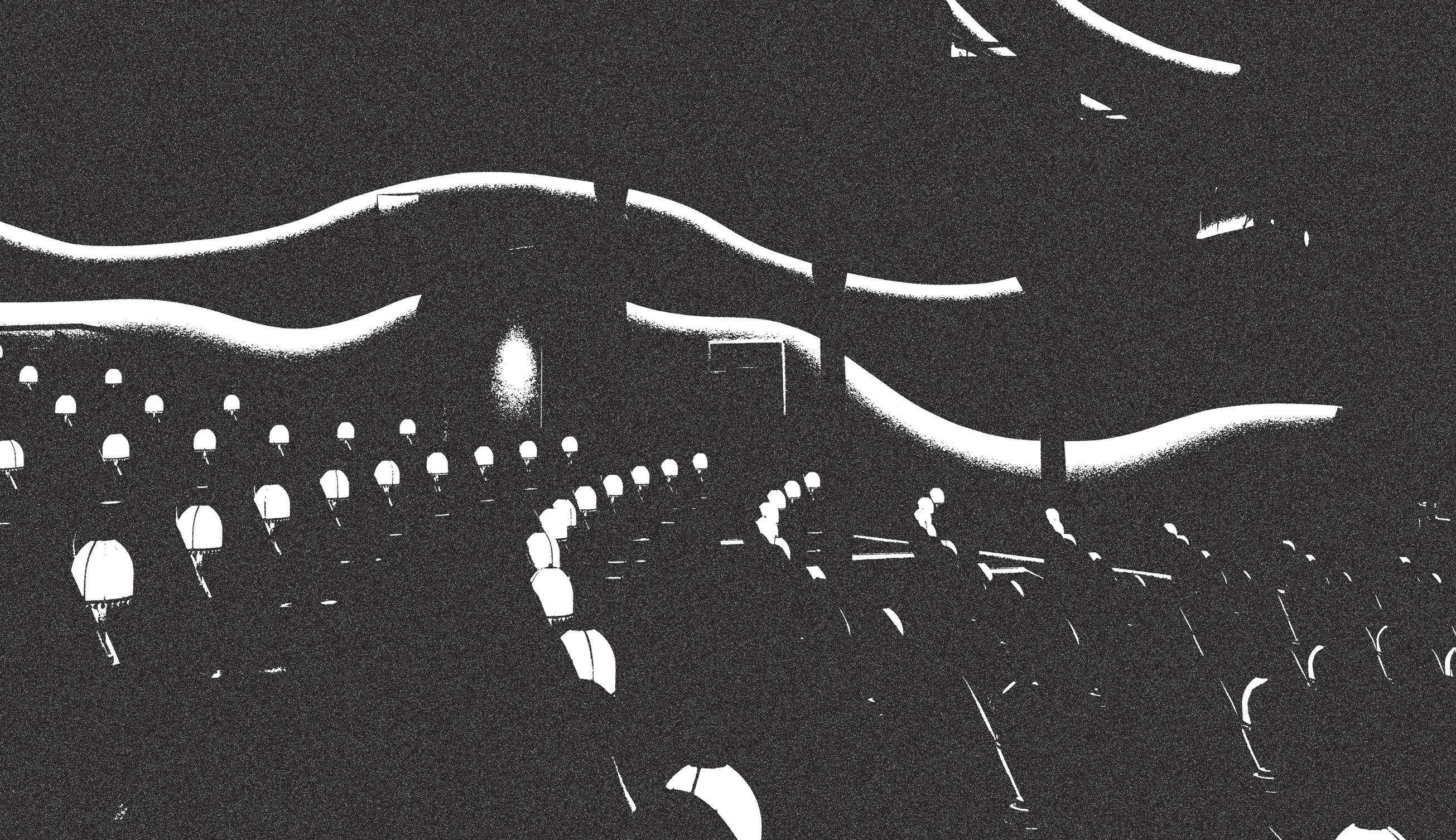
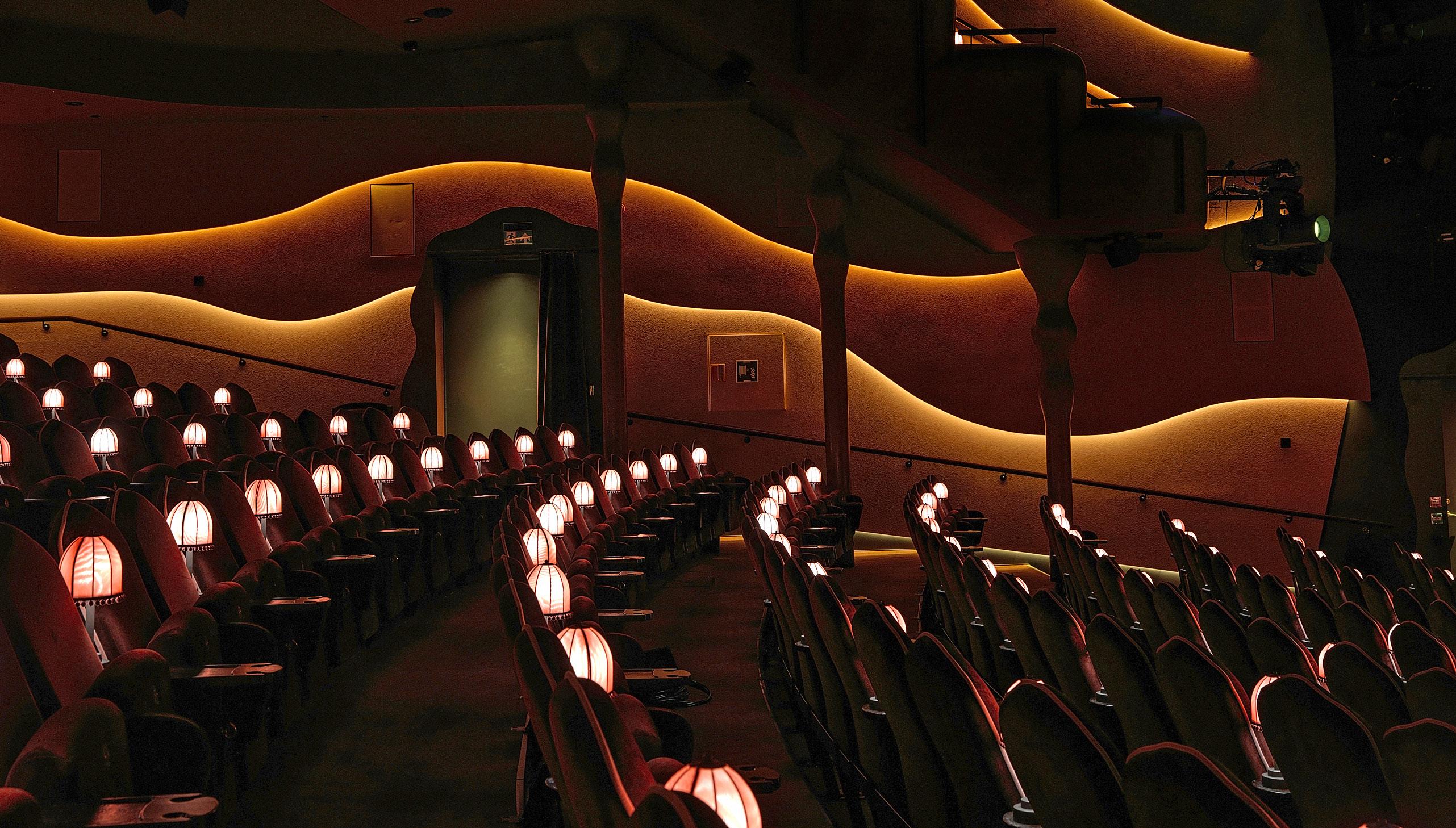

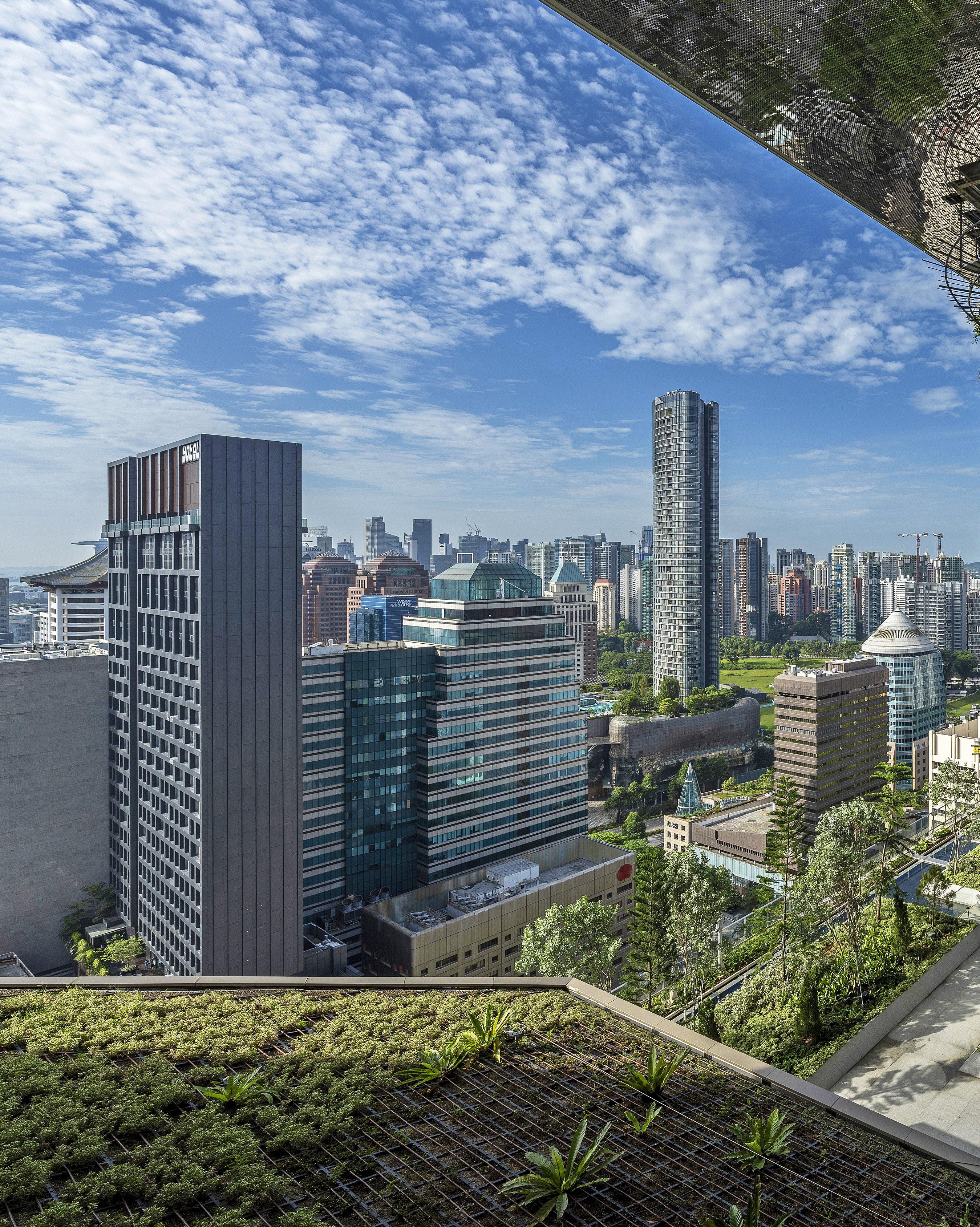
AS BIOPHILIC ARCHITECTURE BECOMES AN INCREASINGLY MAINSTREAM DESIGN APPROACH, CHRISTOPHER DEWOLF TAKES A LOOK AT WHAT’S NEW IN THIS FAST-EVOLVING DISCIPLINE
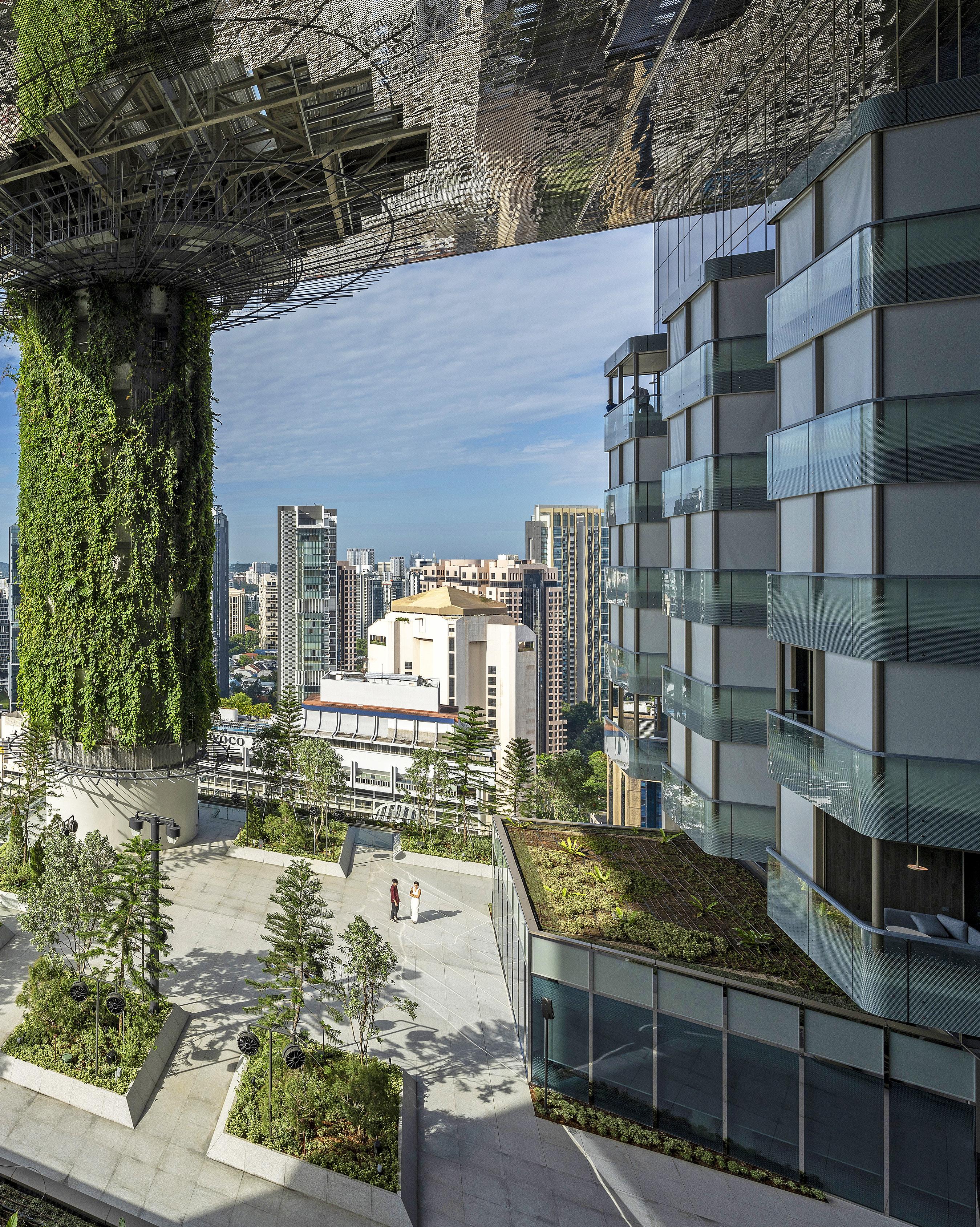

BIODIVERSITY IS THE NEXT FRONTIER IN COMBATTING CLIMATE CHANGE AND NATURE PLAYS A CRUCIAL ROLE IN FOSTERING VIBRANT AND RESILIENT COMMUNITIES




If an international exposition is a bellwether for the architectural world’s preoccupations and concerns, one word comes to mind at Expo 2025 in Osaka: biophilia. Many of the fair’s national pavilions embrace nature in their designs, with its host country leading the way. Designed by Nikken Sekkei, the Japan Pavilion uses a circular arrangement of cross-laminated timber panels to evoke the cycle of life. It even functions as a kind of living creature, taking waste from the Expo site and converting it to energy through a biogas system.
“Biophilia has gone from a slightly fringe idea to being quite mainstream,” says Richard Hassell, co-founder of Singapore architectural practice WOHA. When he and his partner Wong Mun Summ established the firm in 1994, their desire to bridge the built and natural environments was seen as quirky at best and a liability at worst. “We always faced disbelief from developers that we would propose spending money on these things,” says Hassell. “Now we have clients who have wholeheartedly bought into them. We’ve reached a turning point where we don’t have to fight for them any more.”
But Hassell is the first to admit that biophilia is a nebulous term — and as its popularity as a concept has increased, so has its vulnerability to being reduced to a marketing buzzword rather than a real framework for design. “We’ve heard clients say, ‘Oh, plants on buildings is so five years ago,’” he says. “In this part of the world where [biophilia] has been most enthusiastically adopted, it’s a trend that has maybe entered its boring phase. Which is a bit sad. Because I think it should become one of the pillars of development. It delivers so many benefits. There’s no reason not to do it.”
Biophilia refers to the hypothesis, first articulated by American ecologist Edward O Wilson in his 1984 book Biophilia, that humans are hard-wired to seek connections with nature. Studies have found that having this connection in the built environment can lower blood pressure, reduce stress, improve attentiveness and make us happier and more creative. It can also benefit the natural world by increasing biodiversity, reducing energy consumption and carbon emissions and cleaning polluted air.

Whether biophilic design actually achieves those goals depends entirely on how it’s implemented. “It has to be more than just adding plants,” says MK Leung, director of sustainable design at Hong Kong architecture firm Ronald Lu & Partners (RLP). “There’s a lot of science behind it but we need to quantify the quality.”

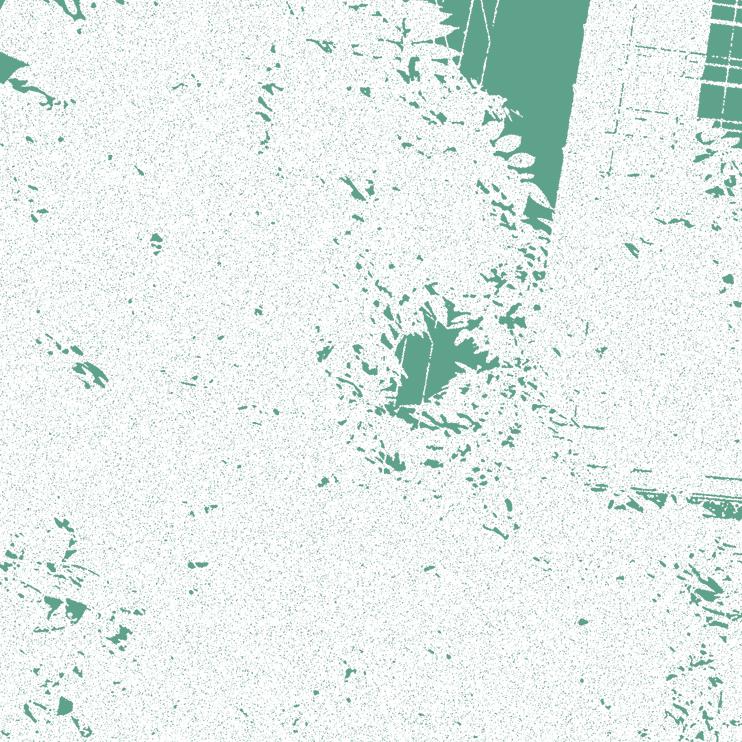

The way RLP does this is through a custom script in the parametric design platform Rhinoceros with Grasshopper that evaluates each project from the standpoint of biophilia. “It’s a simple tool,” says Leung. “We map out movement pathways and see how many biophilic elements a user will experience.” That could include anything from views of greenery to natural sounds, scents and sensations. “No matter the approach, we need to be conscious of whether the whole thing is done in a biophilic manner,” says Leung. “It has to be repeated and sustained.”
This approach is most obvious in RLP’s Garden Crescent, a residential tower completed in 2023 that features a series of vertically linked gardens and courtyards that managed to bring greenery and natural life into an otherwise tightly packed space. But it has also informed the design of Echo House, a new residential development set in the heart of the West Kowloon Cultural District in Hong Kong, which was built using modular integrated construction techniques; Leung says biophilic principles can help mitigate the manufactured feeling of modular construction. And it will be employed in a new cultural centre, whose design has not yet been officially unveiled, that will be oriented around existing trees.
Hong Kong’s rigid building codes and hyper-dense urban landscape make it a difficult environment for biophilic design. And yet the concept has found fertile ground even there. Last year, a local charity unveiled the E-Co Village on a former landfill site with the goal of providing a recreational space for families and school groups where visitors could learn about sustainability. Designed by local firm Axis of Spin (AOS) Architecture, the site offers a campground, farm, butterfly garden, amphitheatre and activity rooms, all of it powered by solar panels that generate a surplus of electricity.
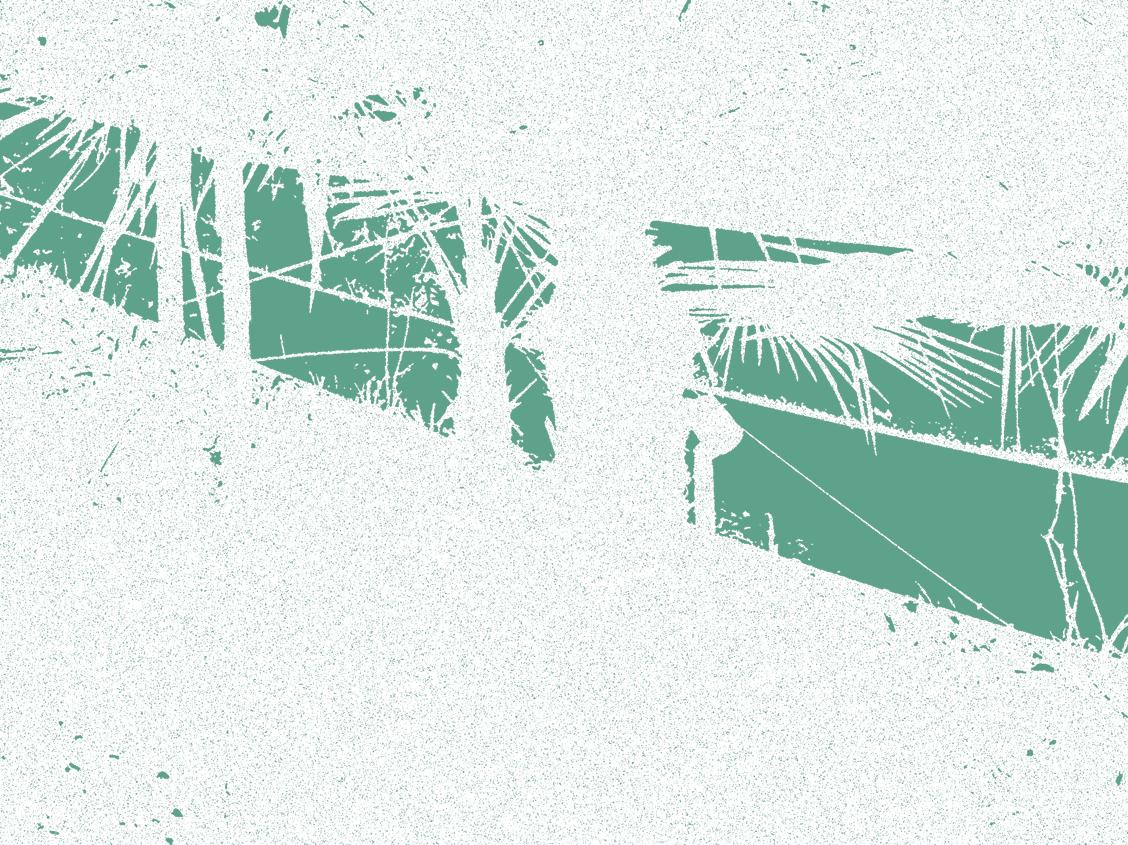


RLP’s Asia Garden Crescent reintroduces nature to Hong Kong’s densely packed West Kowloon district
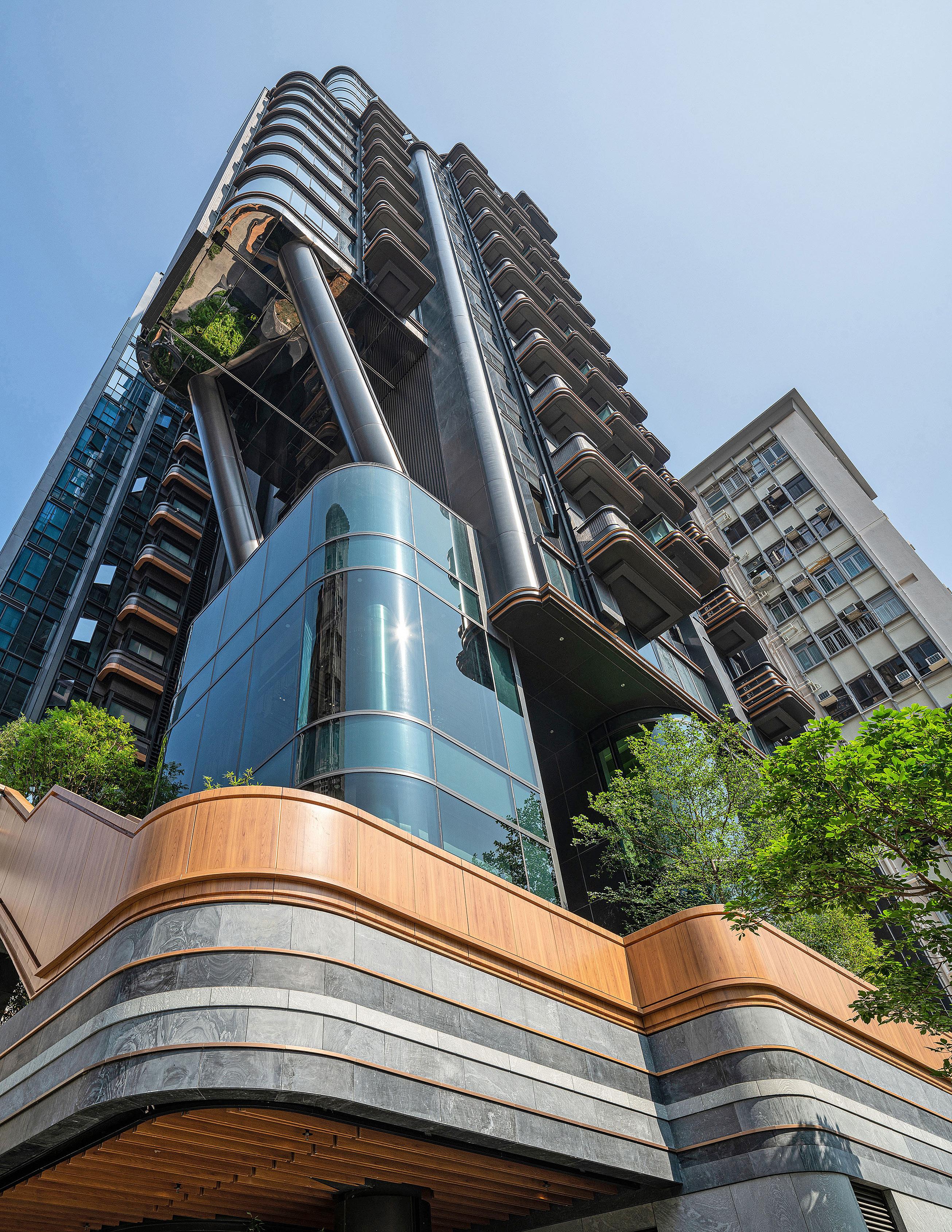

AOS Architecture director Corrin Chan says she wanted to create a space where Hongkongers – normally accustomed to spending their days inside air-conditioned flats, offices and shopping malls – could feel a connection to the natural world. “We followed the sunlight and the wind to orient the buildings,” she says. She explains that she was influenced by a 2021 book, Zen and the Art of Saving the Planet, by Vietnamese monk Thich Nhat Hanh, that advocates biophilia. “We are the environment, not in separation,” she says.
Elsewhere in Hong Kong, one of the city’s largest developers, Swire Properties, recently completed a biophilic redevelopment of its mixed-use Taikoo Place complex, which includes offices, retail and a large venue for art exhibitions and performances. Working with landscape architect Kathryn Gustafson and University of Hong Kong ecologist Billy Hau, Swire added 6,500 square metres of public open space inspired by the centuries-old feng shui woods maintained near many historic Hong Kong villages.
According to Taikoo Place general manager Winsze Chung, the green space not only functions as a public park but also as a way to connect the bird and insect life of nearby mountains with what was previously a glass-and-steel business district. “Biodiversity is the next frontier in combating climate change, and nature plays a crucial role in fostering vibrant and resilient communities,” she says.
Hassell is inclined to agree. “A vertical garden is really just an allocation of a portion of nature, and when we think of how diverse and interesting nature, there are all kinds of possibilities,” he says. “We’re a lot more conscious now about getting consultant advice on how to design not just for biophilia – which is very human centric – but also designing for biodiversity. That biodiversity has a biophilic payoff as well. If your garden is full of butterflies and birds and it feels paradisiacal – it’s much more biophilic than a green garden with no other forms of life in it.”

AOS’ Corrin Chan designed E-Co Village to connect Hongkongers to nature
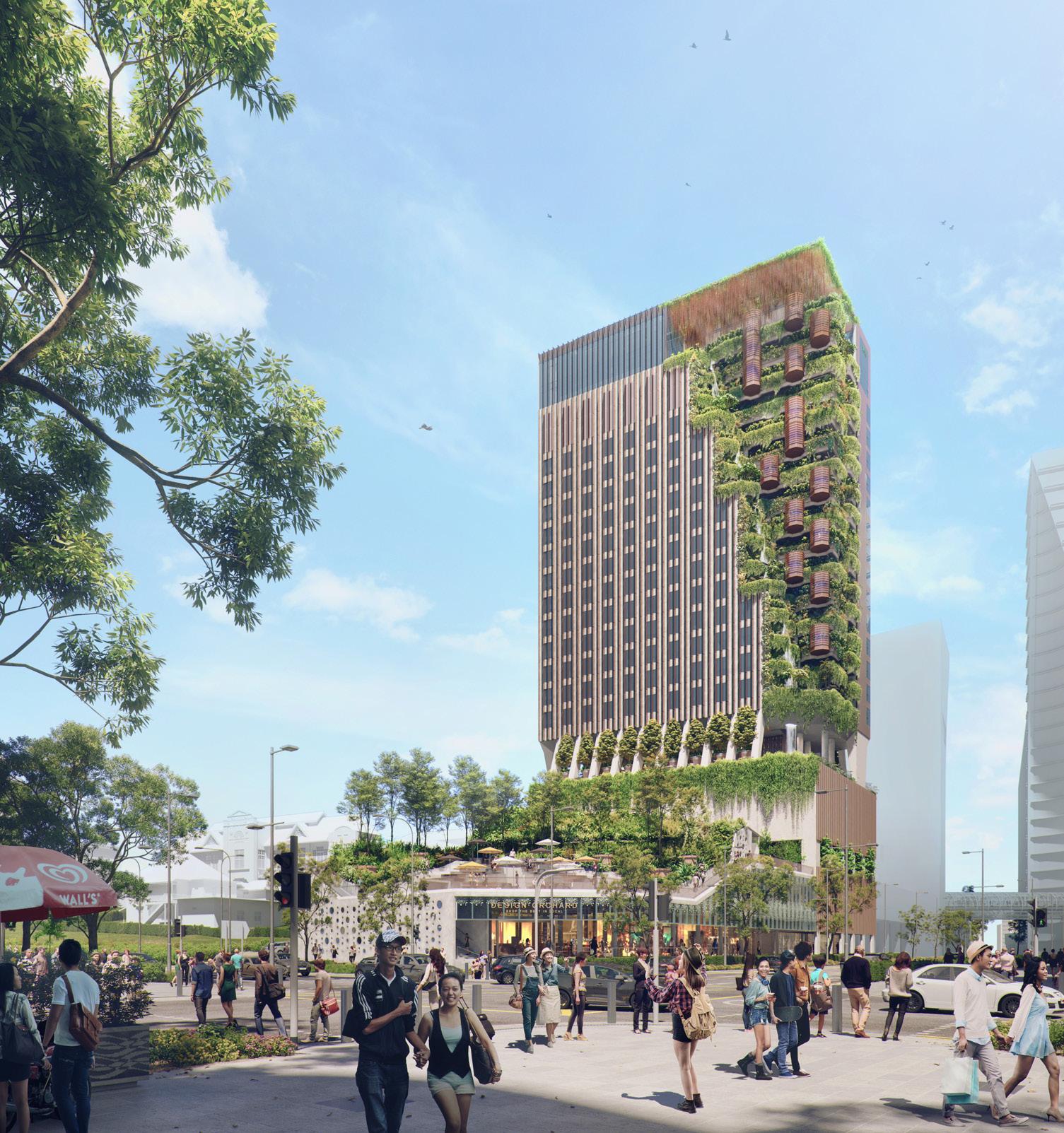
WOHA’s latest projects make an effort to not just create the vertical gardens and other green spaces the firm is known for, but also to think of them as interconnected ecosystems that can enable natural life. One tool they use is a so-called totem that functions both as a sculpture and a home to animals — “like a bee hotel or bird box,” says Hassell. Another is water, which encourages bird and insect life while also providing a humid environment where plants can thrive.
One of WOHA’s upcoming projects, Faber House in Singapore, has interconnected vertical gardens linked by a waterfall that flows down 15 storeys of the building. The building will contain a hotel – operated by Hilton under its NoMad brand – as well as commercial and retail.
The waterfall touches on a sensitive question: biophilic design may benefit human wellbeing, but is it environmentally sustainable?
“If a biophilic design consumes more energy than a non-biophilic design, it doesn’t make sense,” says Leung. Hassell says there’s a bigger picture to consider. “It’s a very complicated calculation,” he says. “A lot depends on how well it’s been designed. A green wall placed in an unsuitable area that requires frequent replacement of the plants is basically just a slowly dying floral arrangement. But you could also say that if you look at the wellness aspect it might make sense for people, in terms of mental health and air quality.”
Hassell’s goal is for biophilic design to work in harmony with sustainability. “When we talk about it with developers, it’s a mix of things such as addressing urban heat islands, together with mental wellbeing and health – and something like clean air that crosses over between the two.” In his view, biophilic design is the bridge between supporting the natural environment while also encouraging human wellness. “I think all those things have converged,” he says.
l Central Park, Vietnam
Currently under construction, this revamp of Ho Chi Minh City’s 23 September Park by global design firm LAVA, with landscape architects ASPECT Studio, takes the novel approach of integrating a range of engineered ‘trees’ that collect and recycle rainwater, generate solar power and improve ventilation.
l 1000 Trees, China
Heatherwick Studio’s mixed-use 1000 Trees project completed its first phase in 2022, with structural columns topped by large planters that give it the appearance of a cliffside forest.
l Kai Yufuin Ryokan, Japan
Designed by acclaimed architect Kengo Kuma, this hot springs resort opened in 2022 with a terraced layout inspired by rice fields and freestanding wooden guest suites oriented towards the mountainous landscape.
l Pan Pacific Orchard, Singapore
This 23-storey hotel completed in 2023 continues WOHA’s exploration of nature, incorporating lush greenery and open-air spaces in a dense vertical setting. Most spectacular is the pool deck with its vast outdoor volume and mirrored ceiling that reflects the tropical vegetation. l

WE’RE A LOT MORE CONSCIOUS ABOUT DESIGNING NOT JUST FOR PEOPLE , BUT FOR NATURE TOO



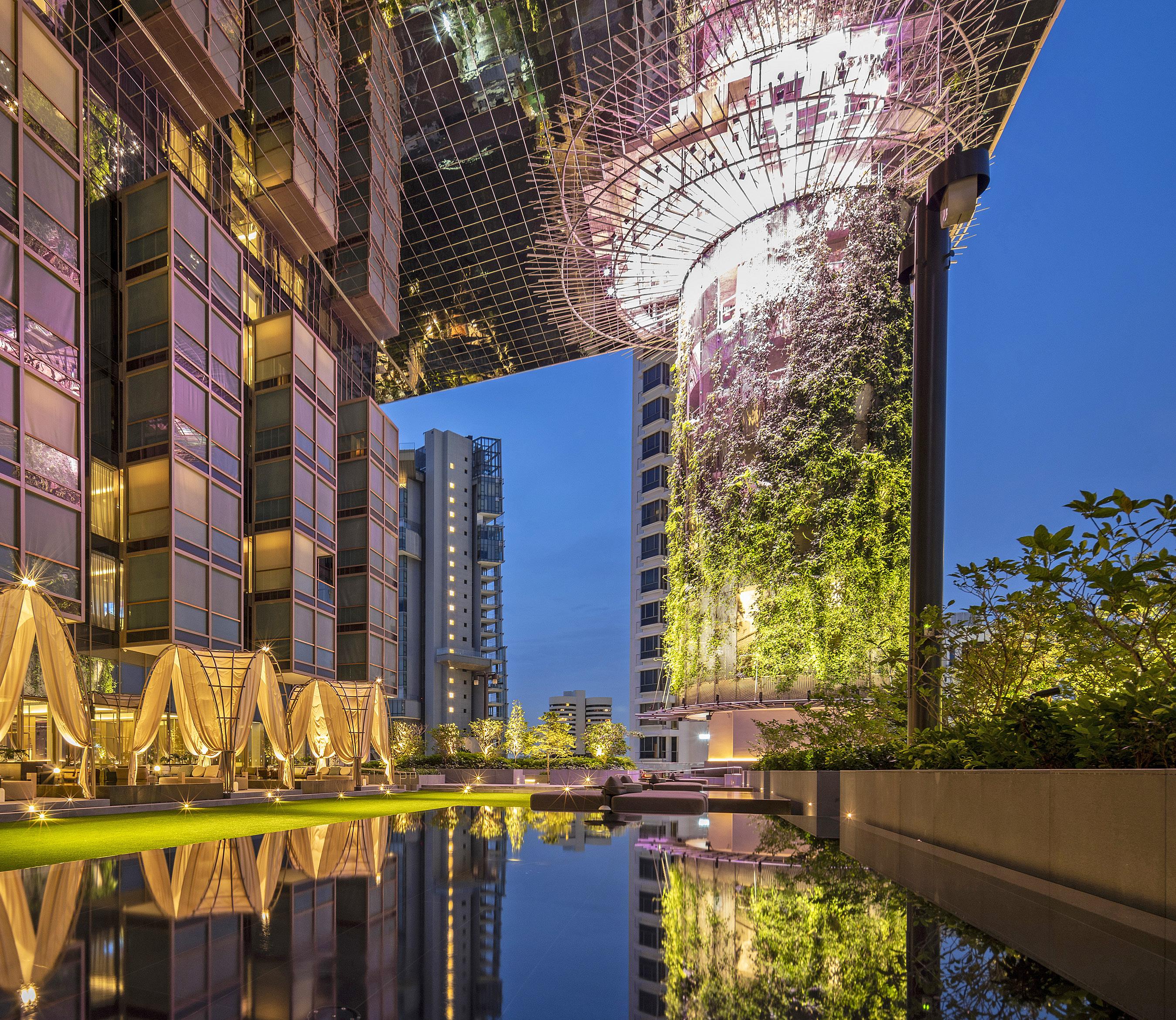

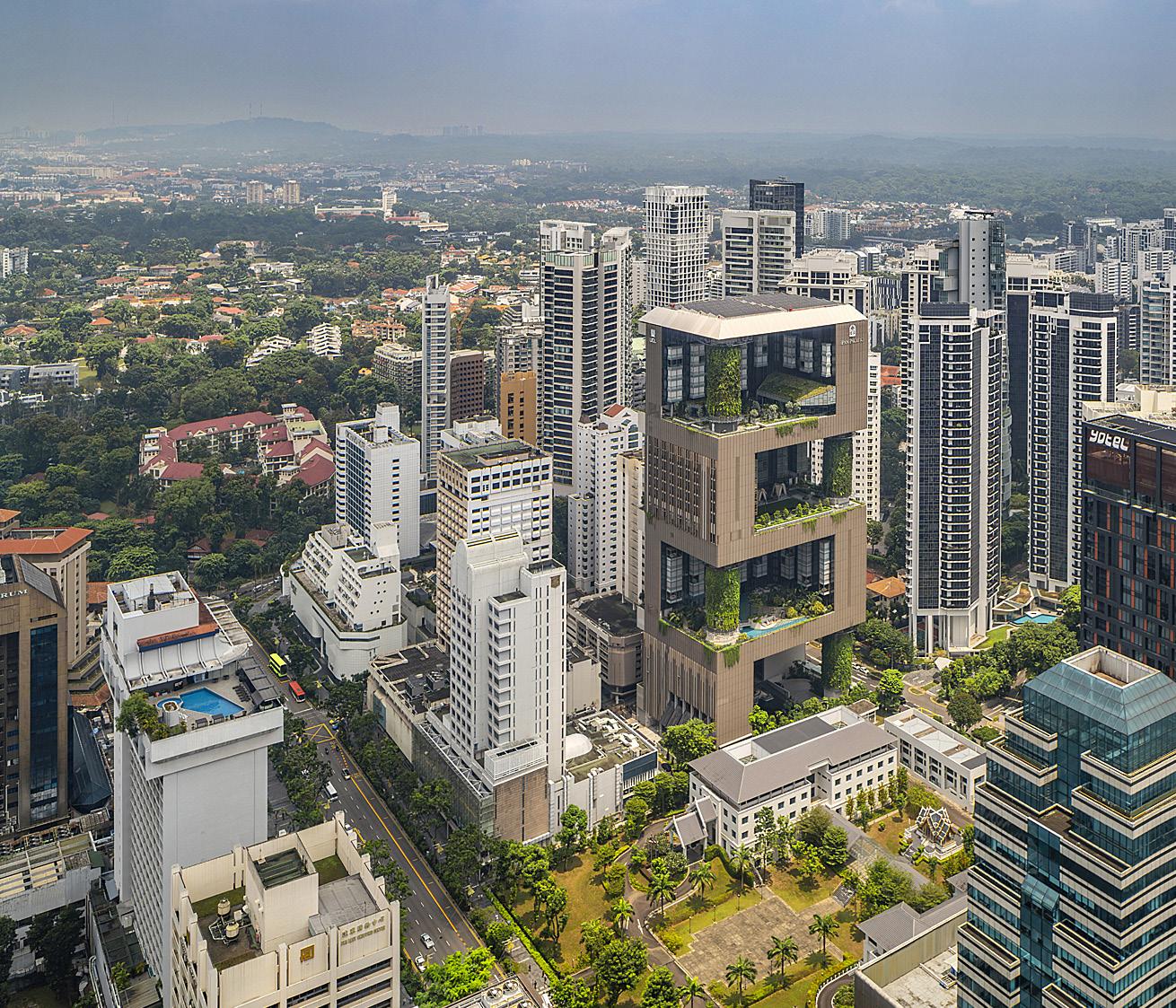
As Zaha Hadid Architects alumnus Tim Fu reveals the ‘world’s first fully AI-driven architecture project,’ he shares his thoughts on the creative potential of machine intelligence
rchitect Tim Fu has revealed plans for a collection of wellness-focused luxury villas on the shore of Slovenia’s Lake Bled, which he claims is the world’s first architecture project to use AI at all stages of the design process. Commissioned by an unnamed Slovenian philanthropist, the 22,000sq m development consists of six new villas, as well as the restoration of Vila Epos, a protected cultural monument designed in 1909 by Slovenian modernist architect Jože Plečnik. The brief was to design the development according to biophilic principles, harnessing the power of nature to promote wellbeing. The villas sit around a central communal park, and feature glass-walled atriums designed to flood the space with natural light and frame the views of the Julian Alps and Lake Bled. Using AI to analyse traditional Slovenian building typologies revealed recurring architectural elements, such as the timber rizalit – vertical partial enclosures extending from the main facade – which have been reinterpreted through the lens of biophilic design.
Here Tim Fu talks CLADmag through the process of using AI technology for this project, as well as his wider thoughts on the future of architecture and machine intelligence.
How would you sum up your philosophy when it comes to architecture?
I see architecture as the deliberate marriage between art and technology. One speaking to the soul and the other to the system. True design emerges when both are in harmony. Technology is ever-evolving and from its embrace we can propose new methods of practice, unlock previously inaccessible forms, and expand the architect’s role beyond traditional boundaries. Tools such as AI are not just instruments of efficiency – they’re catalysts for imagination. When used thoughtfully, they allow us to ask better questions, to explore deeper layers of meaning and to design with greater agility and intention. At its core, architecture remains a human act, using a spatial language that’s shaped by empathy, curiosity and care. No matter how advanced our tools become, the pursuit of meaningful experience must always lead the way at all times.

After starting his career at Zaha
Architecture, Tim
founded his eponymous practice in 2023

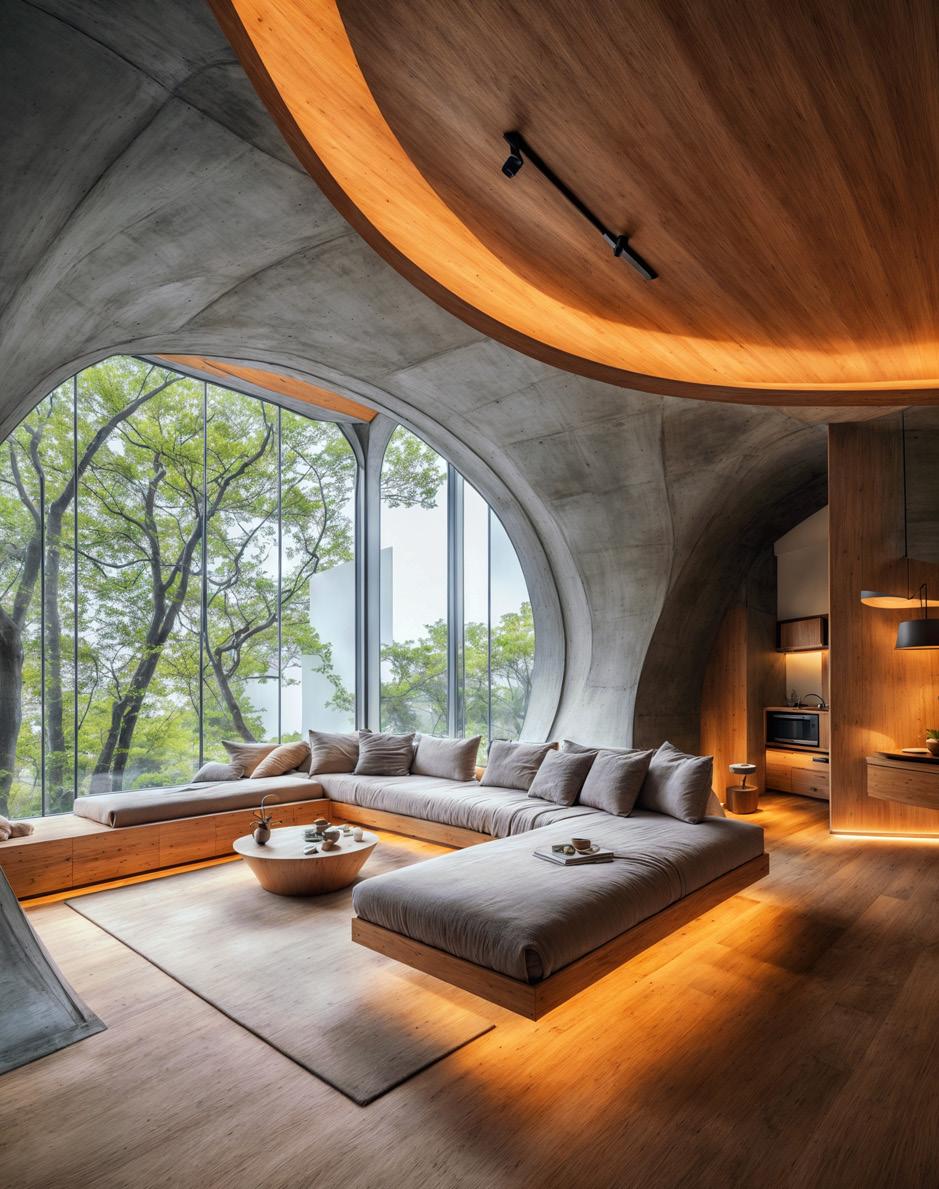
What did you learn from your time working at Zaha Hadid Architects?
During my time with the computational research team at Zaha Hadid Architects, I had the opportunity to dive into the process of turning complex geometries into something tangible – real buildings. That experience taught me a vital lesson and one that I carry with me in my practice today: technological innovation, particularly in architecture, must always be rooted in the practical realities of materiality and construction. This is how we approach generative AI technologies in architecture: every output is tested against the realities of materiality, engineering and constructibility – ensuring it can be realised in built form.
What’s the aim of Studio Tim Fu?
Studio Tim Fu was founded upon recognising the immense creative potential of generative AI. While the architectural field has been hesitant when it comes to embracing AI, our commitment stems from its ability to explore, refine and innovate design in ways never before possible. Early challenges included developing workflows that allow for precise control over AI outputs, while embedding the values and vision of human architects. By navigating these challenges, we’ve established a methodology where AI complements and enhances human creativity, rather than replacing it. Unlike practices that limit AI to conceptual phases, we integrate AI across the entire design workflow – from rapid exploration and development to refinement and optimisation. Traditional architectural considerations such as programming, context, and materiality remain central to our work. However, AI accelerates and enhances these processes, enabling iterative and exploratory workflows that improve outcomes across all stages.
When and why did you decide to focus on researching how AI can be applied to architecture?
I’ve been closely following the development of AI for some time, but it wasn’t until the rise of diffusion AI models in 2022 that I truly recognised its creative potential for my work.
Witnessing machines not just manipulate data, but generate entirely new visuals and ideas, was a defining moment for me. It became clear that AI had evolved beyond a mere tool of automation – it was now a powerful force of disruption within the creative industry. From that moment, I dedicated myself to researching how AI can be applied to architecture.
Its potential to expand the creative process rather than constrain it. It’s not about automating design – it’s about augmenting intuition. AI opens up entirely new ways of thinking spatially, allowing us to explore complex geometries, generate rapid iterations, and respond to context with far more nuance and depth.
It also challenges the role of the architect. We become curators of possibility, editors of a vast design space and that allows for a kind of collaborative creativity between human and machine, where ideas evolve in real-time and design becomes more fluid, adaptive, and imaginative. Ultimately, it’s a tool that helps us design not just faster, but smarter and to access higher levels of creativity.

AI technology allows architects to explore complex geometries and generate rapid iterations, says Tim Fu
“

AS AI TAKES ON MORE OF THE TECHNICAL AND GENERATIVE WORK, OUR VALUE WILL LIE IN HOW WE GUIDE IT

What was the brief with the Lake Bled Estate project? Can you explain how you used AI as part of the design process?
This project presented two exciting and meaningful challenges, influenced by the Lake Bled location. First, we were tasked with bringing the client’s vision to life – to create a new benchmark for elevated luxury and innovative design in Slovenia. At the same time, it was vital that the legacy of Jože Plečnik was respected and honoured, carefully navigating the strict heritage regulations that governed the materials and preservation of the rizalit roof structure set by the conservation agency.
By training our AI models on databases of local heritage architecture and contemporary design language, we synthesised traditional and modern influences into new combinatorial solutions. AI enriched decision-making by proposing a vast array of ideas and opportunities, shifting our workflow from prescriptive to exploratory. This led to more diverse and nuanced design outcomes than traditional methods could achieve.
Instead of simply replicating traditional Slovenian architecture, we focused on reimagining its essential design characteristics, blending Slovenia’s reverence for tradition and deep-rooted heritage with innovation, technology and progress.
How did you combine the use of AI and human creativity with this project?
Studio Tim Fu was built from the ground up as an AI-first firm with the goal of pioneering the use of AI in the AEC industry. We’ve developed a range of methodologies that blend human creativity with machine intelligence. One example is our diffusion visualisation workflow, where we can plan architectural programming while AI generates design options in real time. We’ve also integrated optimisation algorithms that enable machine intelligence to maximise key parameters, such as daylighting and room efficiency. By approaching architectural challenges with AI, we immediately see a boost in our own creative thinking.

How can AI enhance human creativity in architecture? What are the main advantages of using AI as part of the design process?
In the paradigm of AI-aided design, the act of curation is key. We architects and designers are needed to uphold our human values – we dictate the direction of AI exploration, we curate the plethora of creative results and we refine in the direction necessary to address technical requirements within any scenario. While AI can provide a high quantity of creative inputs, humans should always decide which values to pursue. This decision is based on our collective understanding of culture, society and values that we want to proliferate into our built environment.

Using AI for timeconsuming tasks frees up architects, argues Fu
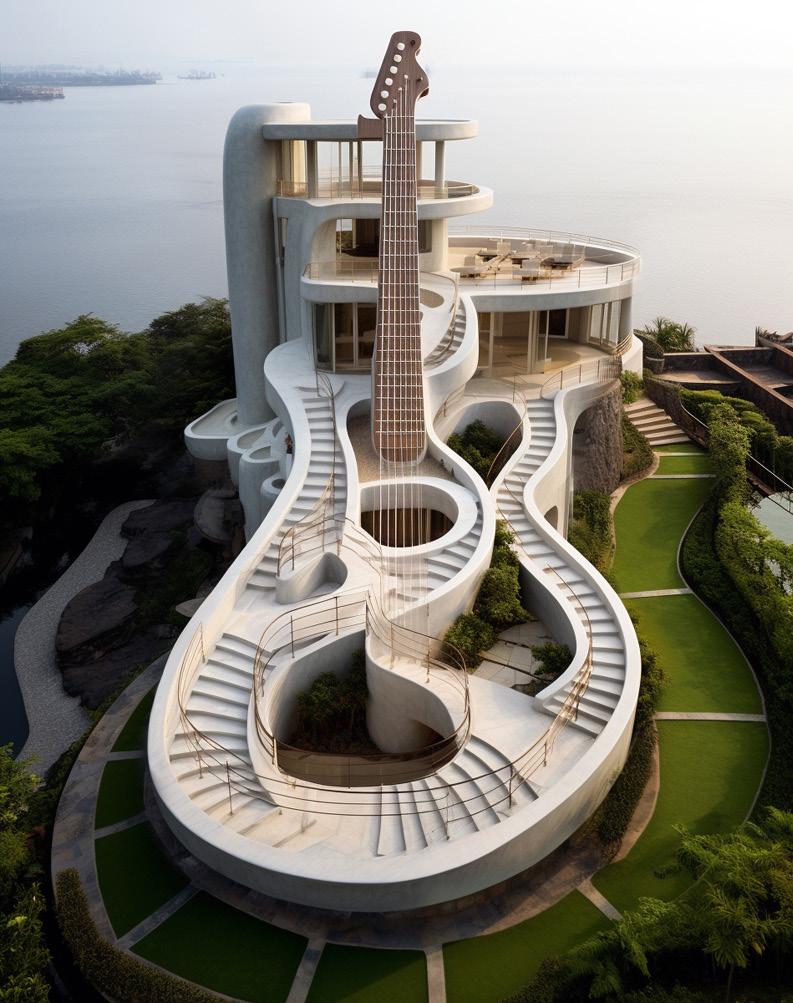

Are there dangers of relying too heavily on the use of AI in architecture?
Absolutely. I believe there’s a real danger in the irresponsible use of AI – it can lead to a kind of creative atrophy. Like any tool, there’s a passive way to use it and an intentional way.
Take the camera, for example. Anyone can point and shoot and get a photograph, but it takes an artist to transform that same tool into a medium of expression. Photography becomes art when guided by vision, skill and passion.
AI is no different. If we rely on it too heavily, we risk losing our own critical thinking abilities – the sensitivity and discernment that define good architecture. As architects, it’s our responsibility to uphold those values, to use AI not as a crutch, but as a catalyst. It should challenge us, not replace us.
What are the most exciting advances in AI right now with regards to architecture?
One of the most exciting advances in AI for architecture is the shift toward generative design automation and AI-augmented construction. Systems such as Diffusion Models and LLM-powered agents can rapidly iterate designs based on high-level constraints – optimising for cost, sustainability and regulations, for example, with minimal human input. This could eventually extend into autonomous late-stage design, where AI handles detailing, permitting, and even construction documentation by parsing building codes and generating compliant solutions.
On the construction side, AI-driven robotics (such as autonomous 3D printing and bricklaying robots) are merging with real-time BIM integration, allowing for seamless translation from digital models to physical builds. Swarm robotics and reinforcement learning are enabling adaptive, on-site fabrication, reducing waste and labour dependency. Looking ahead, AGI could act as a ‘master architect,’ managing entire projects – from concept to post-occupancy optimisation – by interfacing with generative design, robotic builders, and smart building systems.
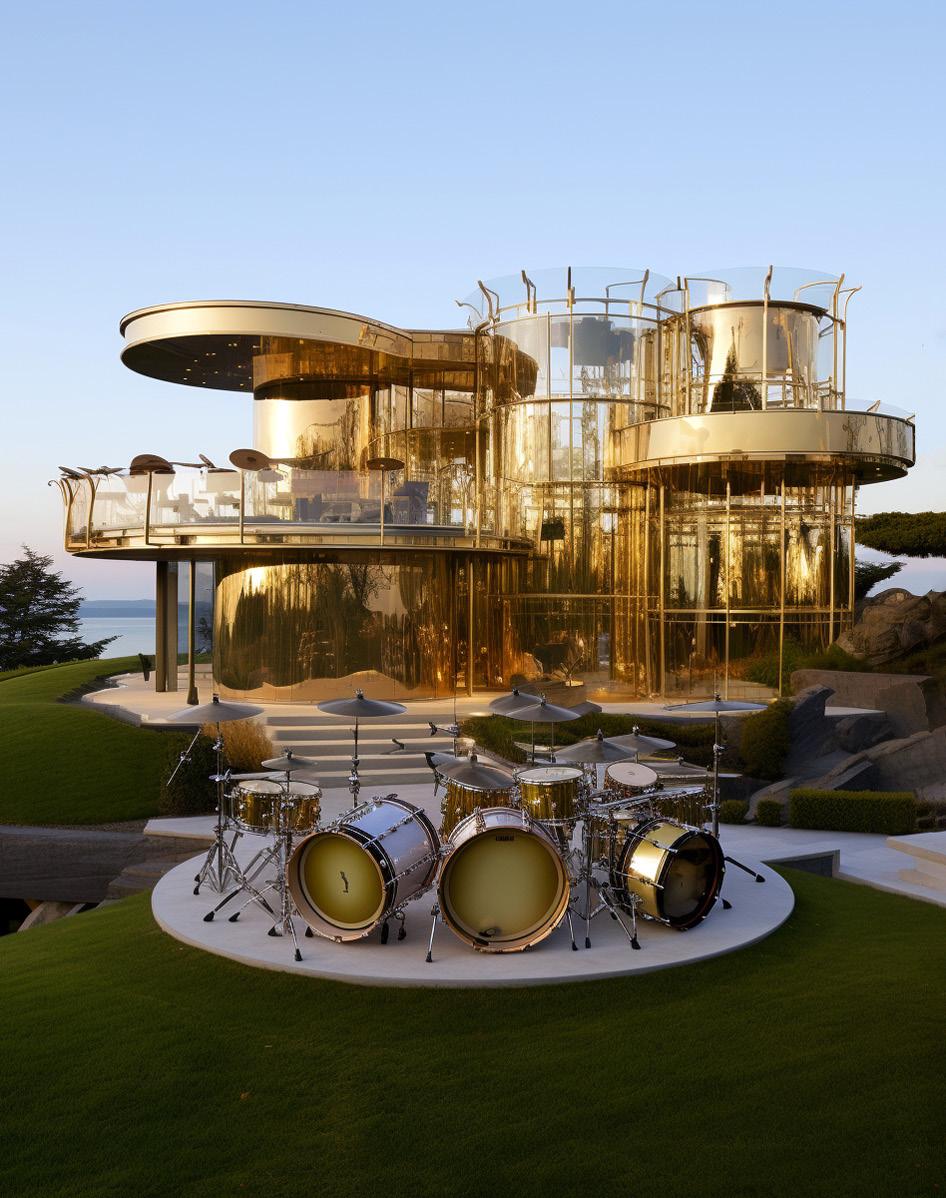
Fu used AI to create design concepts for a series of homes based on musical instruments
What are your goals over the next five years?
Over the next five years, my goal is to drive the adoption of AI in architecture, bridging the gap between visionary design and practical implementation. I want to leverage generative AI to enhance creativity and efficiency in the design process while integrating robotics and automation to revolutionise construction. By leading this transformation, I hope to position the industry at the forefront of innovation – where human expertise and AI collaboration unlock smarter, more sustainable, and adaptable built environments for the future.
AI has proven to be a transformative force. The industrial revolution has freed us from physical labour, AI is now beginning to free us from mental labour. In architecture, this shift compels us to reconsider our role – not as mere producers of outputs, but as curators of meaning, culture and experience.
As AI takes on more of the technical and generative work, our value will lie in how we guide it, shaping outcomes that are aligned with human intent and need and also with spatial empathy.
The future of architecture is not about resisting AI, but working with it. It’s our responsibility to ensure what we build continues to reflect the richness of human history, emotion, and imagination in an age increasingly shaped by machines. l
WE’RE DISRUPTING THE STATUS QUO WITH DESIGN – IT’S A GYM YOU ACTUALLY WANT TO SPEND TIME IN


As the latest design-led John Reed health club opens, Magali Robathan speaks to the team responsible for creating fitness environments with a difference
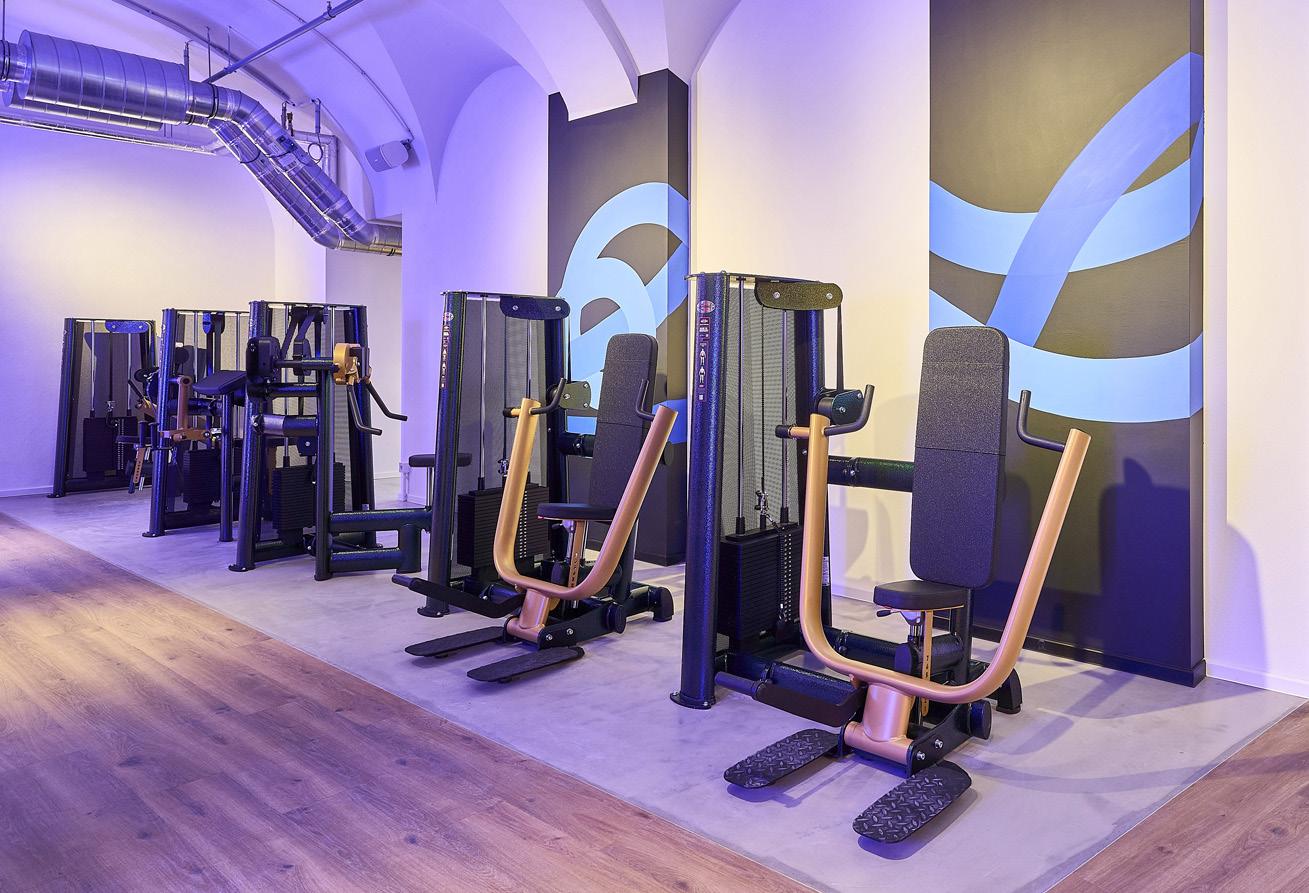
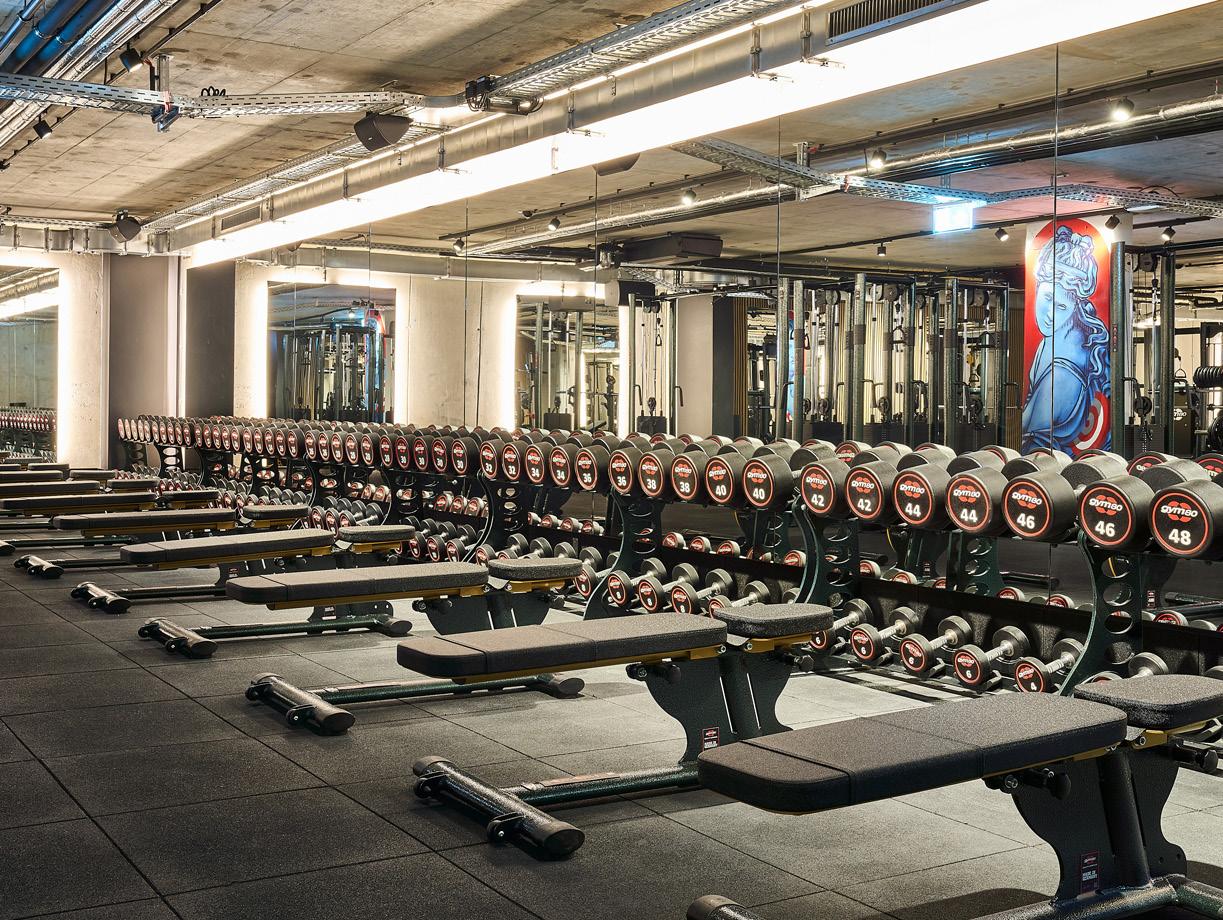


RSG Group has opened its latest John Reed health club in Vienna, Austria, featuring the brand’s trademark blend of training, art, design and music. The high-end fitness brand is aimed at a contemporary audience looking for a workout experience in a unique environment, and is one of 15 fitness, wellness, art and lifestyle brands operated by RSG Group.
The John Reed Vienna Schwedenplatz club opened in March 2025 in the historic former main post office of the imperial and royal monarchy in Vienna’s first district. Designed in-house, the 2,800 square metre club features a large cardio area with 15 treadmills, a group fitness area, a wellness area with saunas and a relaxation zone, and a range of social and relaxation spaces.
The design of the club blends the historic architecture with contemporary features and lighting. Local artists have been enlisted to help personalise the club, with painted walls by local illustrator and muralist Nadine Werjant and artworks by Berlin-based graffiti artist Christoph Häßler, Ukrainian painter Alexander Isakov and Belgian street artist KYMO One.
The company’s strapline is: More than a gym – it’s a living work of art. Each John Reed club is unique in design – the design team looks to the local area for inspiration, and each club hosts a changing programme of art exhibitions. Speaking to CLADmag’s sister publication, Health Club Management in 2021, the late RSG Group founder Rainer Schaller said: “John Reed is a very special and specific fitness experience for an audience that’s inspired by music, art, fitness and lifestyle.
“At all our John Reed locations globally, we link the fitness environment inside the club to the vibe and ethos of the community around it, and all our new sites will also follow in these design footsteps.
“We’re disrupting the status quo with design – it’s a gym you actually want to spend time in.”

What were the inspirations for the design of John Reed Club Vienna Schwedenplatz?
The city itself was our main inspiration: the club fits perfectly with Vienna. Centrally located in the former main post office of the imperial and royal monarchy, the design is inspired by modern art created by local and international artists and elements of the eventful history of the building.
What were the biggest challenges of this project?
It was really important for us to harmoniously integrate the listed architecture into our concept and still create a modern fitness studio. That wasn’t always easy, but we’re very happy with the result.
Every John Reed Club is designed differently. What unites them all in terms of design?
Each is unique, as we always try to make reference to the history of the building and incorporate local art, but certain elements run through all our locations. Music is a very important brand attribute, as every John Reed studio has a DJ booth. Great training is the most important feature but we always try to give it some clubby glitter. Our motto is ‘the best club in town is a gym’.

Does the design motivate people to join and to work out?
A beautiful, inspiring appearance definitely makes a difference – if you enjoy going to the gym, you’ll be motivated to train more often. Our founder, the late Rainer Schaller, always asked us to create interiors that would surprise people when they entered our spaces.
What are your working on next?
We’ll be opening another John Reed Club in Vienna in early 2026 – we’re currently in the construction phase. And there’s a John Reed on the rise in Stuttgart where we just started the ideation.
Every John Reed club is different, with the location of each influencing the art and design. Incorporating elements from different cultures, the in-house interiors team works with local, national and international artists, to create a unique look and feel for each
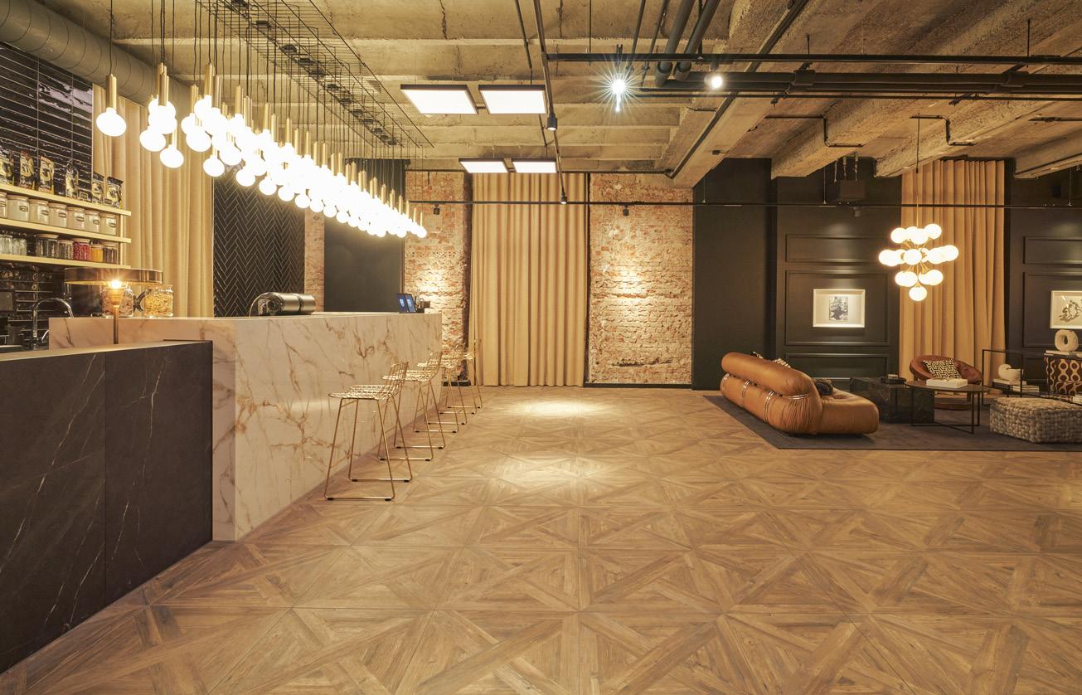

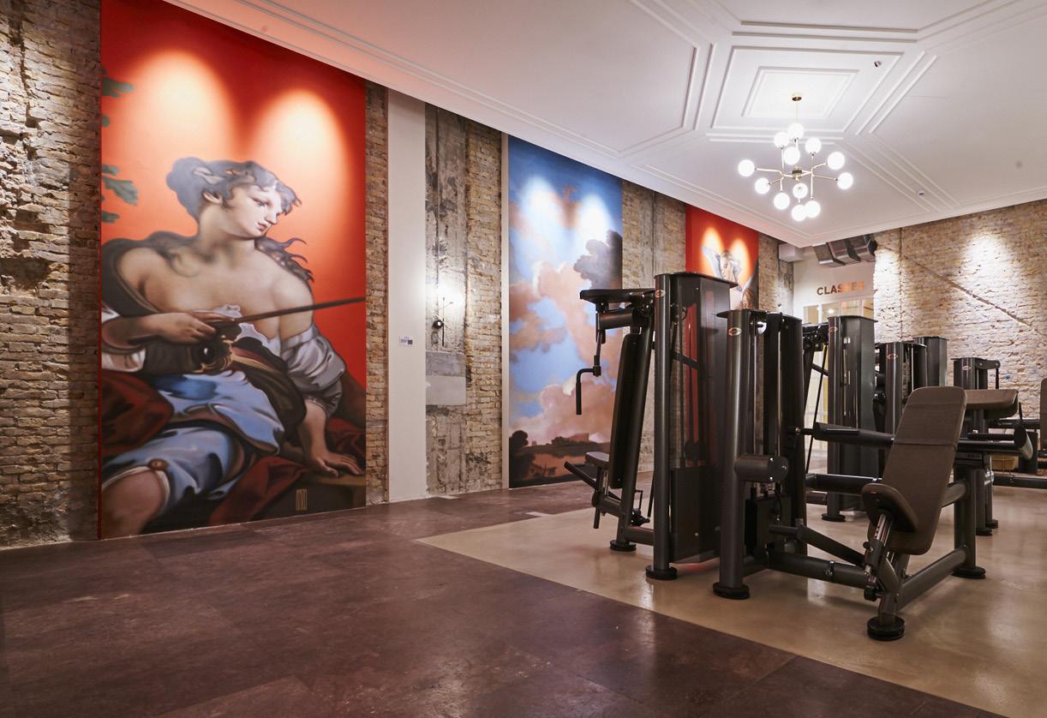

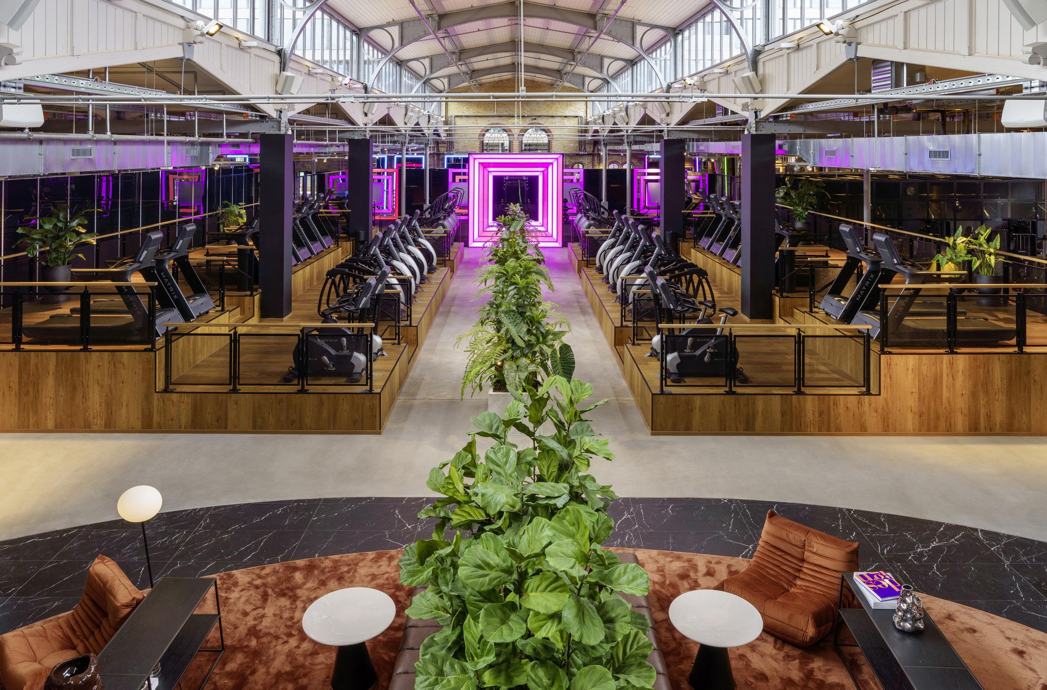
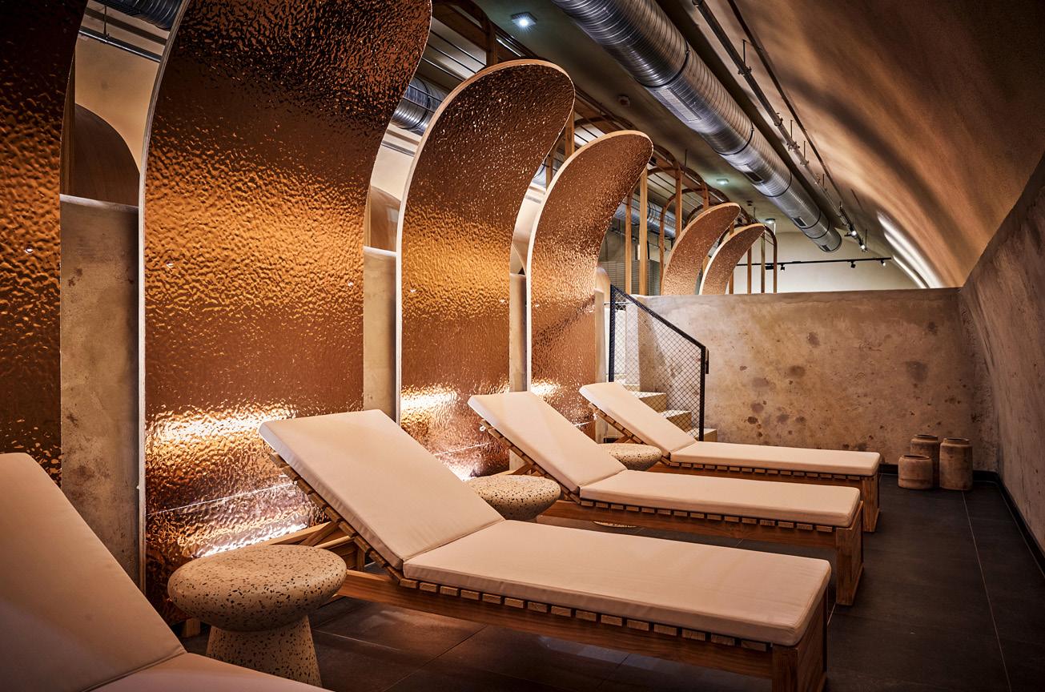

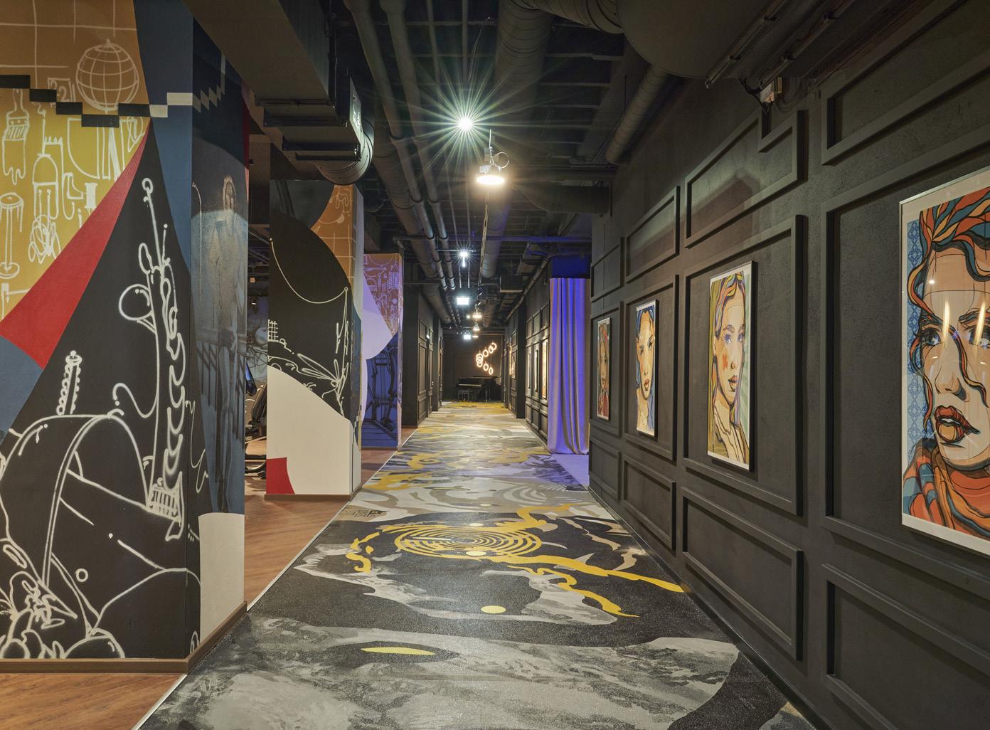
RSG Group seeks out architecturally significant buildings for the
Reed brand
As Tadao Ando’s Naoshima New Museum of Art opens on Japan’s ‘art island’, Magali Robathan asks what this unique project can teach us about using art and architecture as engines for positive change
The end of May 2025 saw the launch of the latest addition to one of the world’s most remarkable art and architecture-led transformation projects.
Naoshima New Museum of Art, designed by Tadao Ando, focuses on contemporary Asian art, with the opening exhibition featuring installations of works by creatives from Japan, China, Korea, Indonesia, Thailand and the Philippines. Nestled into the hillside, the building has been designed to harmonise with the landscape and bring together art, architecture, nature and daily life.
The new museum is the tenth building designed by Ando for the Benesse Art Site – a decades-long project that has seen the small Japanese islands of Naoshima, Teshima and Inujima in Japan’s Inland Seto Sea transformed into unique cultural destinations that attract people from all over the world.
Once scarred and heavily polluted by industrial waste, these rural islands now feature a total of 19 world class museums, galleries and installations designed by high profile architects including Tadao Ando, Ryue Nishizawa, Sou Fujimoto and Kazuyo Sejima. The three islands are home to original artworks – many of them designed specifically for the sites in which they sit – by the likes of James Turrell, Yayoi Kusama, Andy Warhol, David Hockney and Jean-Michel Basquiat., while Taichi Kuma, son of Kengo, has also designed an installation: www.spabusiness.com/taichikuma.
More than 30 years have passed since Ando first collaborated with billionaire businessman and art lover Soichiro Fukutake, who is behind the transformation of these once sleepy islands. Ando’s first building for the project was Benesse House Museum – a contemporary art museum and hotel that kick-started the renaissance of Naoshima when it opened in 1992.
BY GION

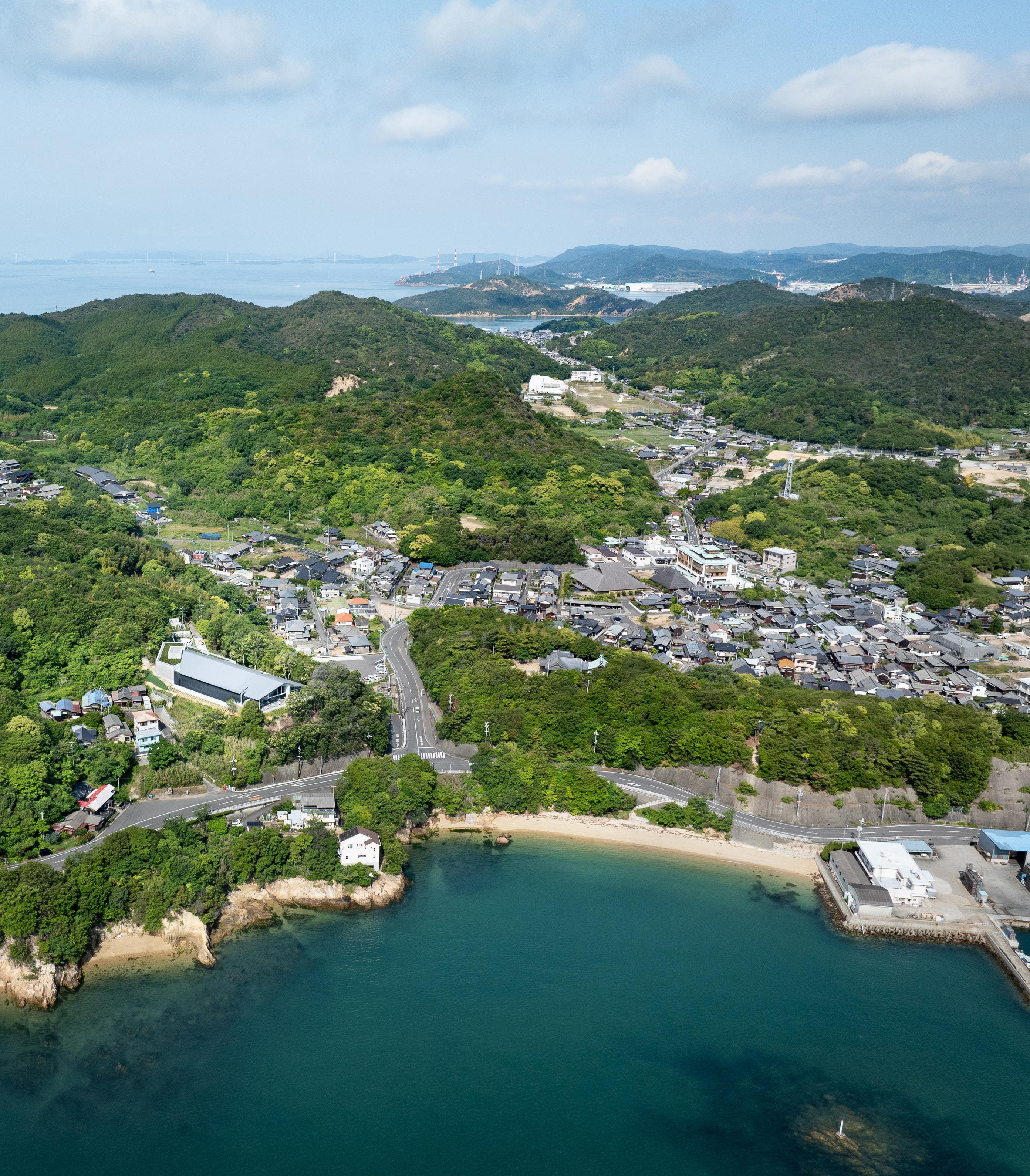
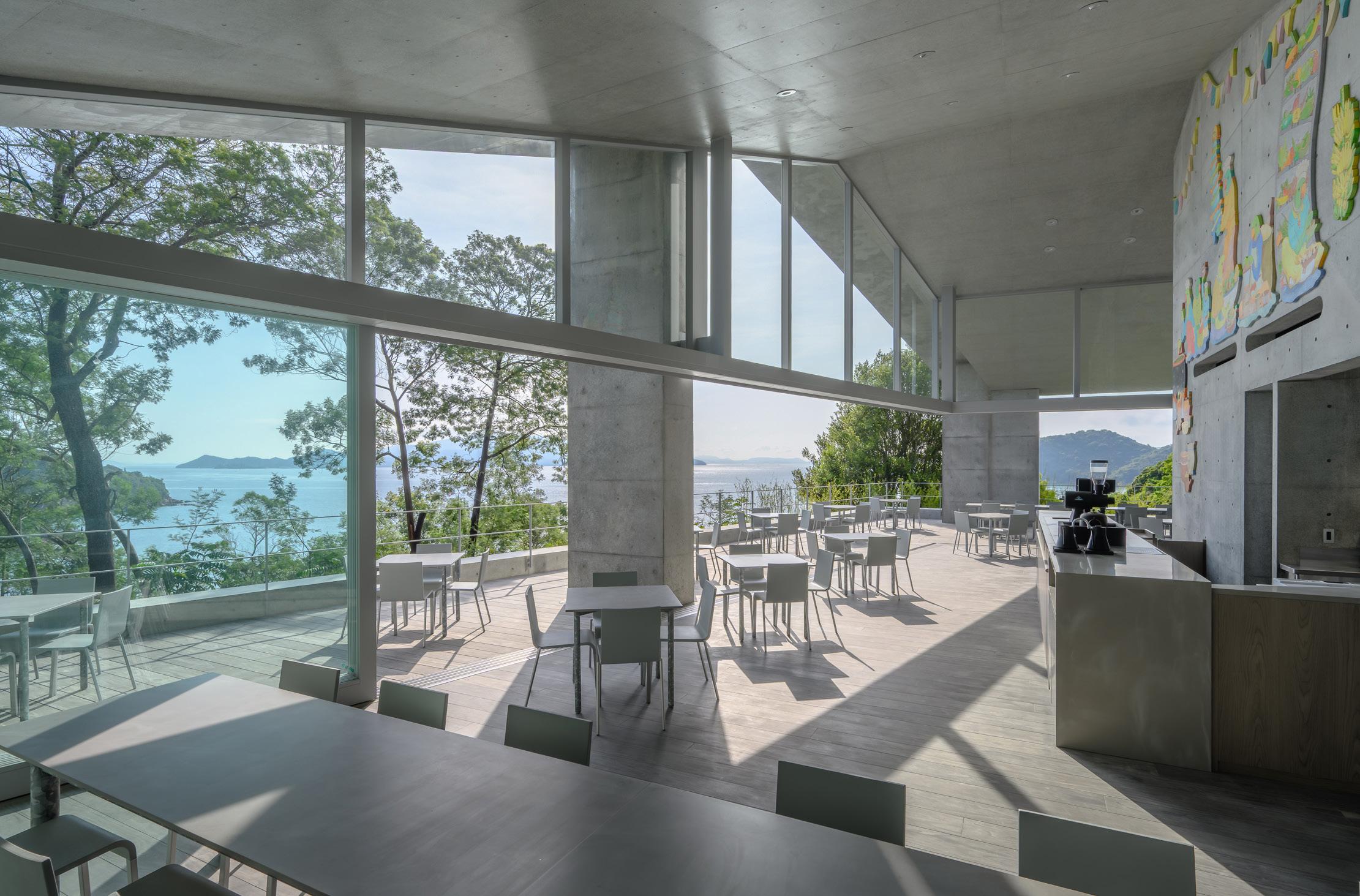
BY
“Working on this new museum project, more than 35 years since I first met Mr Fukutake, I am drawn more than ever to follow his liberal spirit and strong will, now and going forward into the future,” says Ando, as the Naoshima New Museum of Art opens.
In the early 1980s, Naoshima, Teshima and Inujima were in a state of decline, heavily polluted and suffering from depopulation as young people left in search of opportunities on the mainland.
In 1985, the founding president of Fukutake Publishing Tetsuhiko Fukutake met with Naoshima’s Mayor Chikatsugu Miyake to talk about his dream of creating a campground for children around the world to meet. Both men agreed that Naoshima would be the perfect place for such a facility.
Six months later, when Tetsuhiko Fukutake died unexpectedly, his son Soichiro Fukutake returned from Tokyo to the family home in Okayama to realise his father’s dream. As he got to know Naoshima, Fututake was horrified by the environmental damage he saw.
In a conversation between Ando and Fukutake filmed for the Benesse Art Site Naoshima youtube channel, Fukutake shared his shock. “The Seto Inland Sea was the first area of Japan to be designated as a national park, even before Mount Fuji,” he said. “In such a beautiful area, factories had been constructed, toxic pollution was illegally dumped, and people suffering from Hansen’s disease were banished from society.
“Those actions were disgraceful in my mind. Artists use their paintings or their art to express their feelings. I wanted to use Naoshima as a canvas to express my own.”
“This project began as an act of resistance.”
Inspired by the islands’ traditional way of life and residents’ connection with nature, Fukutake changed the family business name to Benesse (meaning well-being), and made the decision to use art and architecture as the catalyst to revitalise the region.
In the late 1980s, when Fukutake invited Tadao Ando to help him realise his vision, Ando was initially unsure.
“Art museums on Naoshima?” he said, in the Benesse Art Site Naoshima conversation with Fukutake. “I was surprised by the idea, and thought that it would be difficult to achieve. At the time, it was taken for granted that a project should offer easy access, be a practical concept, and make financial sense. All of that was missing from this location.”
Fukutake managed to convince Ando to design Benesse House Museum, a ‘museum with lodgings’ that allows visitors to stay in an art gallery. The museum embodies the philosophy of the Benesse Art Site project, which is that art should not be separate from life, but should be a natural part of it, bringing people together and helping them to interpret the world around them.

Art should not be separate from life, but should be a natural part of it

“When Benesse House Museum opened, about 30,000 people visited in the first year, and it didn’t take long before 70,000 or 80,000 people were visiting, bringing a lot of energy to the island,” Ando said. “Although the residents of the island weren’t very receptive to having so many visitors at first, they began feeling the excitement, and some started talking about opening a restaurant, café, or lodging establishment. I was particularly surprised by how the elderly residents were energised. At that time, I thought things could turn out really well.”
Ando was right. Things did turn out really well. Today almost a million people a year visit the islands to see the artworks and the architecture, and Ando went on to design a further nine buildings for the project. Ando’s other projects include Ando Museum – a minimalist concrete box housed inside a 100-year-old traditional wooden house that tells the story of his involvement with Naoshima – and Chichu Art Museum, a subterranean building dedicated to works by Claude Monet, James Turrell and Walter de Maria. His latest museum, Naoshima New Museum of Art, aims to deepen visitors’ connection with Naoshima’s history and culture.
From the beginning, the vision for the Benesse Art Site project was to transform the islands into special places where art and architecture, nature and people co-exist in harmony.
All of Tadao Ando’s buildings on the islands have been carefully designed to enhance the beautiful natural landscape – several are partially embedded into the ground, views of the surroundings are integral, and many feature open sections allowing the wind, sounds and light to become part of the architecture.
With the Naoshima New Museum of Art, the slope of the roof reflects the museum’s hillside location, while the exterior is clad in black plaster, inspired by traditional charred cedar walls. A wall created from stacked pebbles has been designed to blend with the surrounding landscape of the Honmura area, and natural light is a key part of the design. Visitors arrive via an entrance that opens onto a panorama of the Seto Island Sea, where they can watch fishing boats coming and going.
The museum features four gallery spaces spanning 1,500 square metres in a three-storey building that comprises two


The islands feature unexpected encounters with large scale artworks

basement floors and a ground floor. Unlike the other museums on the islands, which mostly exhibit permanent works of art, the Naoshima New Museum of Art will offer an evolving programme of exhibitions and events, with the aim of encouraging people to visit the facility many times.
The Benesse Art Site project has generated hundreds of millions of dollars for the local economy, and has led to the creation of a new sector of businesses catering to visitors. While the islands are still mainly populated by older residents, young people now visit in huge numbers, interacting with and learning from the locals. In turn, according to Fukutake, elderly residents have experienced a new lease of life.
“I have seen the seniors of Naoshima become increasingly vibrant and healthy by developing an appreciation for contemporary art and interacting with young people visiting their island,” Fukutake said. “As a result, I now define a happy community as
one that is filled with smiling seniors who are masters of life.
“If these masters of life are cheerful, even if their physical strength and memory may be slightly weakened, it means that young people can hope for their own futures to be bright, despite the existential anxieties they may have.
“This is similar to the phenomenon of mother-child interaction, where a baby smiles when her mother smiles. The smiles of seniors also make younger people smile.
“Culture has such a big role to play. I believe that contemporary art has the power to awaken people and transform regions.”
For Tadao Ando, the project has been transformative on a personal and public level, and he has said that he hopes that the model will be replicated elsewhere.
“One reason why Naoshima attracts international attention is because no other place is like it,” he said. “Since it’s so unique, people come to visit from around the world. It would be great if others would adopt the approach that has been taken on the island. Then more unique places would pop up around the world.”
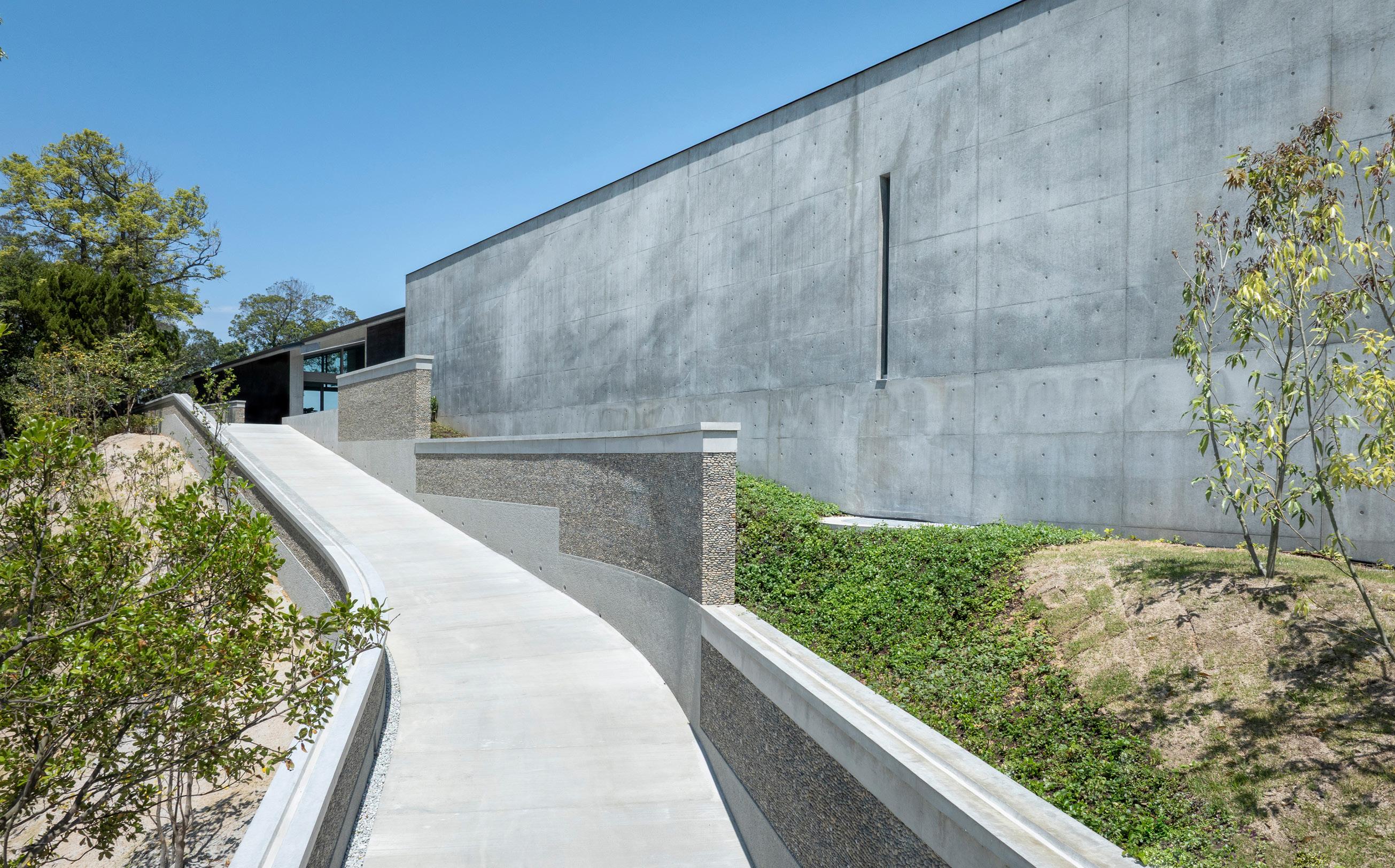


Shaped like a water droplet, this museum was the result of a collaboration between architect Ryue Nishizawa and artist Rei Naito. It stands on the slope of a small hill on the corner of a rice terrace on Teshima, which was restored in collaboration with the local community.
Inside, the museum’s large 1,958sq metre space, an installation by Naito sees beads of water emerge from small holes in the floor, moving across its surface to create an ever-changing landscape. Two large openings in the roof allow wind, sounds, and light to enter from the surrounding area so that the landscape itself becomes part of the artwork.

In this ongoing project, artists are invited to turn empty abandoned houses into works of art, incorporating the history and stories of the homes and surrounding community. Visitors go from one house to another, passing through the residential Honmura district and interacting with local residents as everyday life takes place around them. While they explore the artworks, they also learn about an older way of life that is disappearing, and residents become more aware of the worth and beauty of their town.
The project began in 1998 with Kadoya, which saw a 200-year-old wooden home repurposed to house artworks by Miyajima Tatsuo including an LED display on a large pool of water. Today, there are seven locations, scattered around the Honmura district.

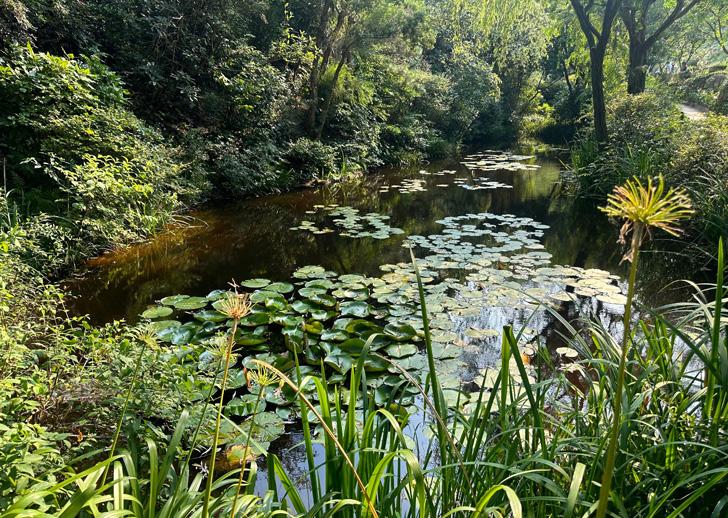
This Tadao Ando-designed museum, opened in 2004, houses permanent displays of artworks by three artists: Claude Monet, James Turrell and Walter de Maria. The museum was built mostly underground (chichu means ‘in the ground’ in Japanese) to minimise its impact on the landscape and ensure it blends into the scenery.
The museum was conceived as a space where architecture and art could exist as a single entity, with each gallery designed specifically to house the artworks of the featured artist. To achieve this, Ando collaborated closely with Turrell and De Maria, and created openings to the sky designed to let in natural light in a way that complements and highlights the artworks.


Created by artist Shinro Ohtake and opened in 2009, this is a welcoming space where visitors and residents can literally immerse themselves in the artwork.
A combination of art museum and sento (public bathhouse), Naoshima Bath “I♥︎湯” was created to provide both a place for Naoshima residents to rejuvenate and as a venue for exchanges between Japanese and international visitors and locals to take place. The exterior and fittings of the bathhouse, from the bath itself to the pictures decorating the walls, the mosaics, and even the toilet fittings, all reflect the universe of the artist.

Bamboo builders Ibuku have taken their skills to Costa Rica, with the design of a new wellness space using natural materials and ancient building techniques to ground guests in their surroundings. Lucas Schlüter talks us through a unique project
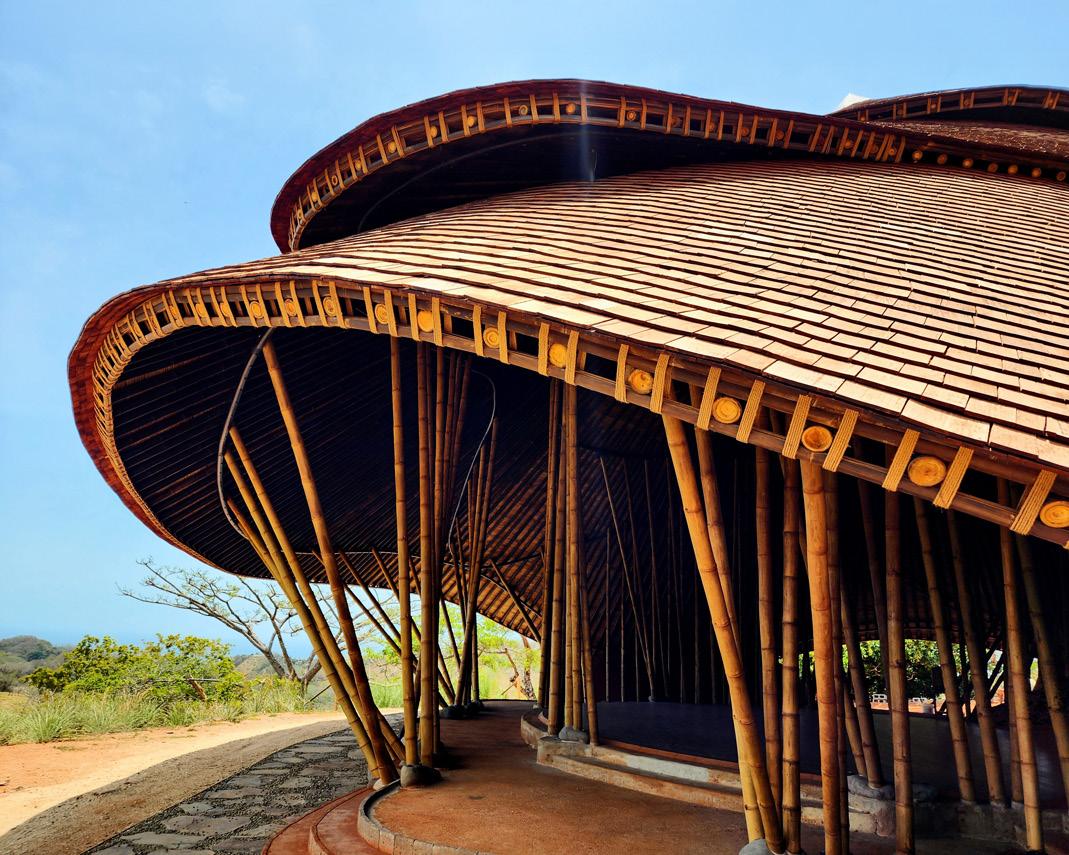

hen the creators of Costa Rican retreat Tierramor wanted to build a wellness space that would harmonise with the natural surroundings, they turned to Bali-based architects and engineers Ibuku, known for their beautiful, solid and sustainable bamboo structures.
Ibuku was founded in 2010 by Elora Hardy – daughter of John and Cynthia Hardy, founders of the Green School in Bali, Indonesia (www.cladglobal.com/Elora and www.cladglobal.com/JohnElora). Since then, the firm has designed and built bamboo homes, hotels, schools and event spaces in Bali, and more recently has been working on projects in the Philippines and the US, as well as Costa Rica. Tierramor is a research and retreat centre set amongst 800 acres of reforested land in the mountains of Nosara, Costa Rica. The brainchild of Matthew Richards, it currently features a farm, 20 guest casitas, a temple and studio space and a lounge and café. New for 2025, the Maloca wellness space will host retreats, wellness classes and gatherings. Here architect Lucas Schlüter speaks with CLADmag about the challenges and opportunities of translating Ibuku’s bamboo designs to a new environment.

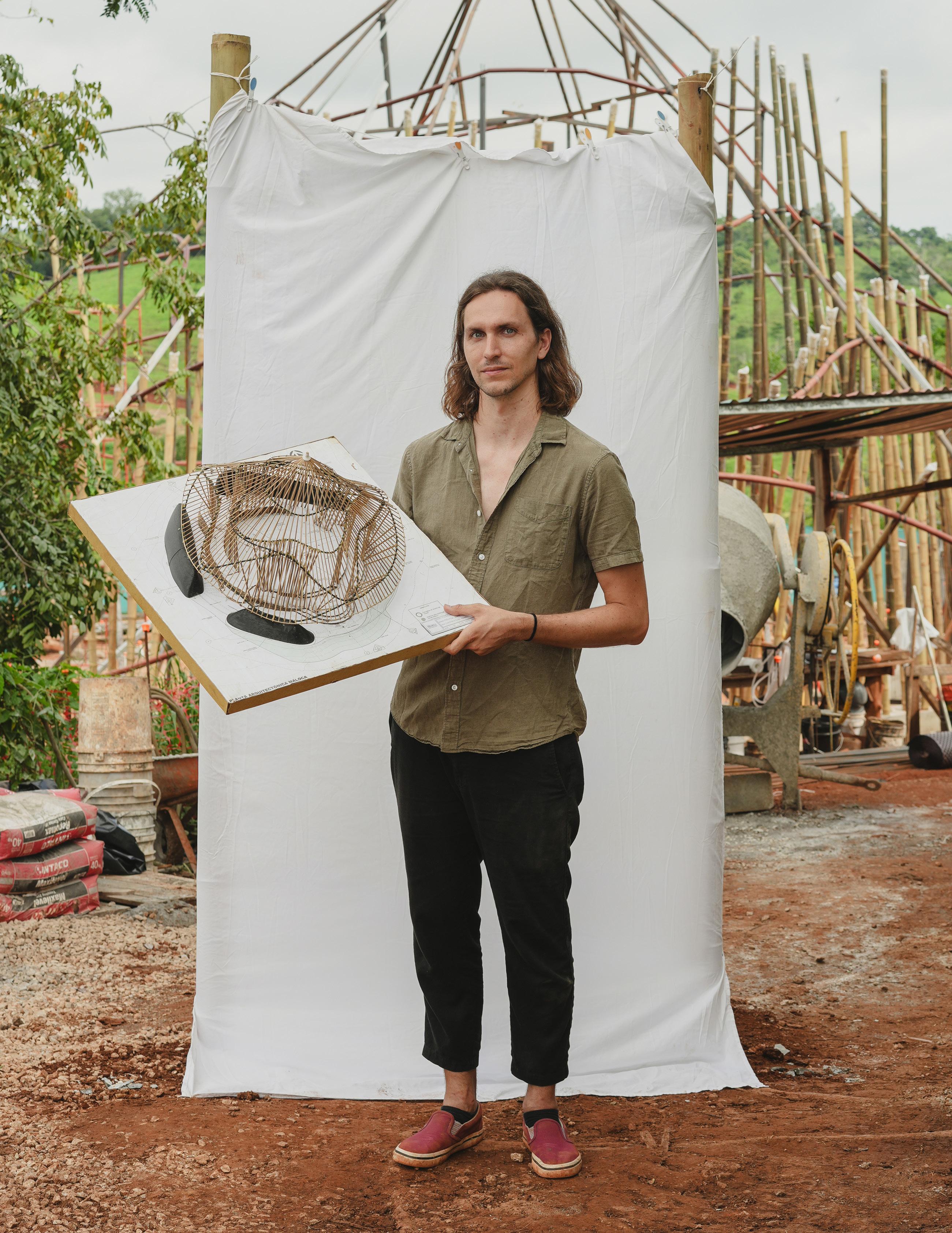
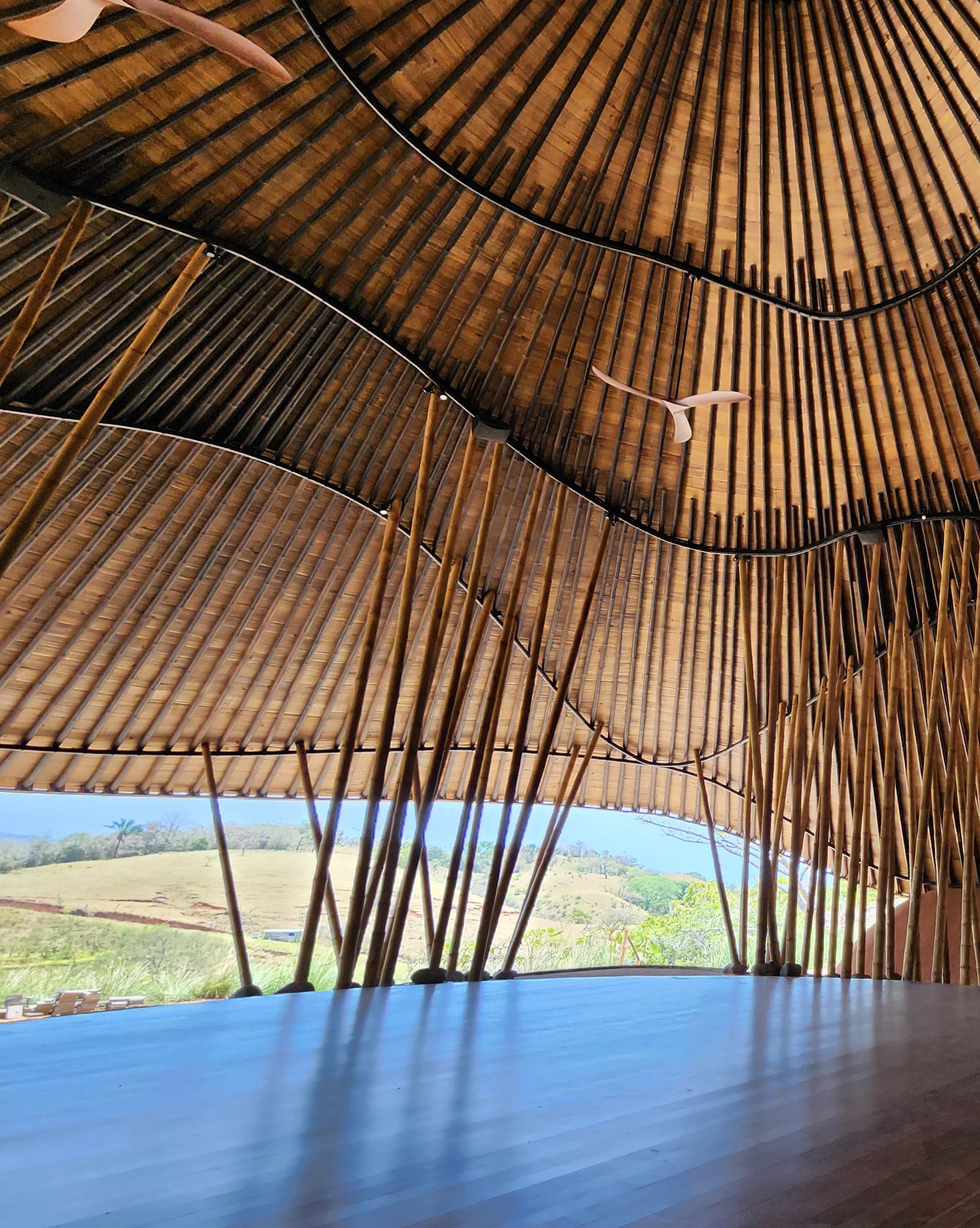
Nestled in the lush landscapes of Nosara’s hillside in Costa Rica, the Maloca Dome is a multi-functional space designed for yoga, meditation, and ceremonial gatherings.
This unique bamboo structure seamlessly integrates traditional craftsmanship and cutting-edge bamboo engineering, resulting in a design that’s both structurally innovative and deeply rooted in local building traditions.
At the heart of this project lies a strong commitment to sustainability. Bamboo is not only the primary structural component, but also a symbol of resilience and ecological harmony. The construction process emphasises low-impact techniques, ensuring minimal disturbance to the surrounding environment while maximising durability and natural beauty.
The Maloca Dome is envisioned as an organic extension of the landscape, acting in perfect symbiosis with the natural world and the human body.
It has been placed at the top of a hill as a monolithic shape that blends into its surroundings, highlighting the beautiful tree behind it as the main focal point of the site.
The interior features an open, adaptable floorplan allowing for dynamic spatial transformations – accommodating intimate gatherings of 10 as effortlessly as vibrant ecstatic dance sessions with 100 participants. Thoughtfully positioned openings and architectural elements interact with views, showcasing the natural beauty of the surrounding landscape.

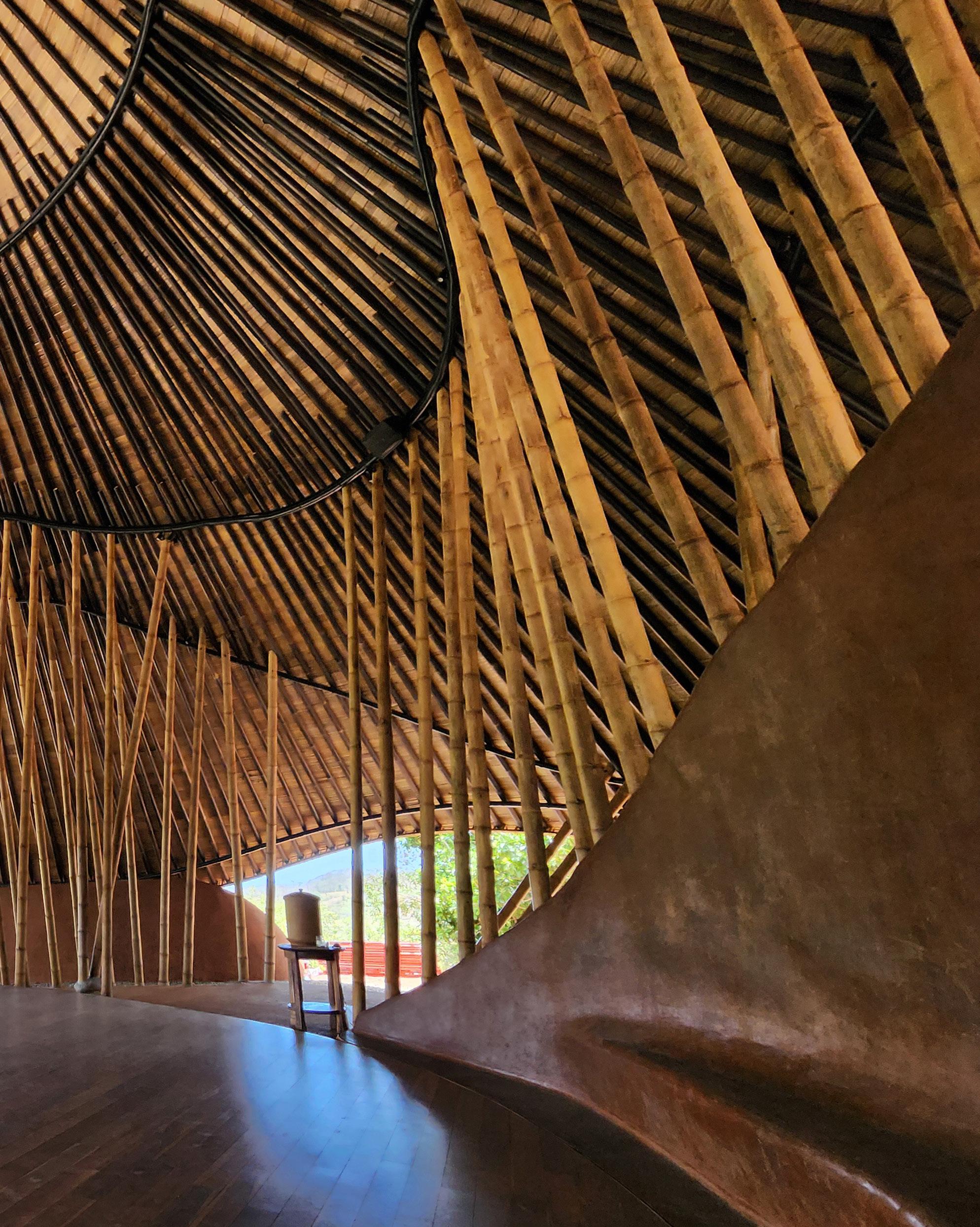
The project uses traditional craftsmanship and cuttingedge bamboo engineering
The local bamboo is very straight, making it ideal for the main structural support
Our first step was to analyse the site, focusing on the views, the vegetation, the airflow and the atmosphere created by the light at different times of the day. From there we started to connect the natural aspects with the heritage of the place and Costa Rica’s building traditions.
For the Maloca Dome it was very helpful to dig into the vernacular architecture in Costa Rica. While carrying out research with local architecture design studio Loop, we noticed traditional building shapes dating from the pre-Columbian time in Costa Rica. The cosmic house – a traditional cone-shaped building that represented the religious beliefs of the first inhabitants of Costa Rica – inspired us, and we decided to reinterpret it for the 21st century.
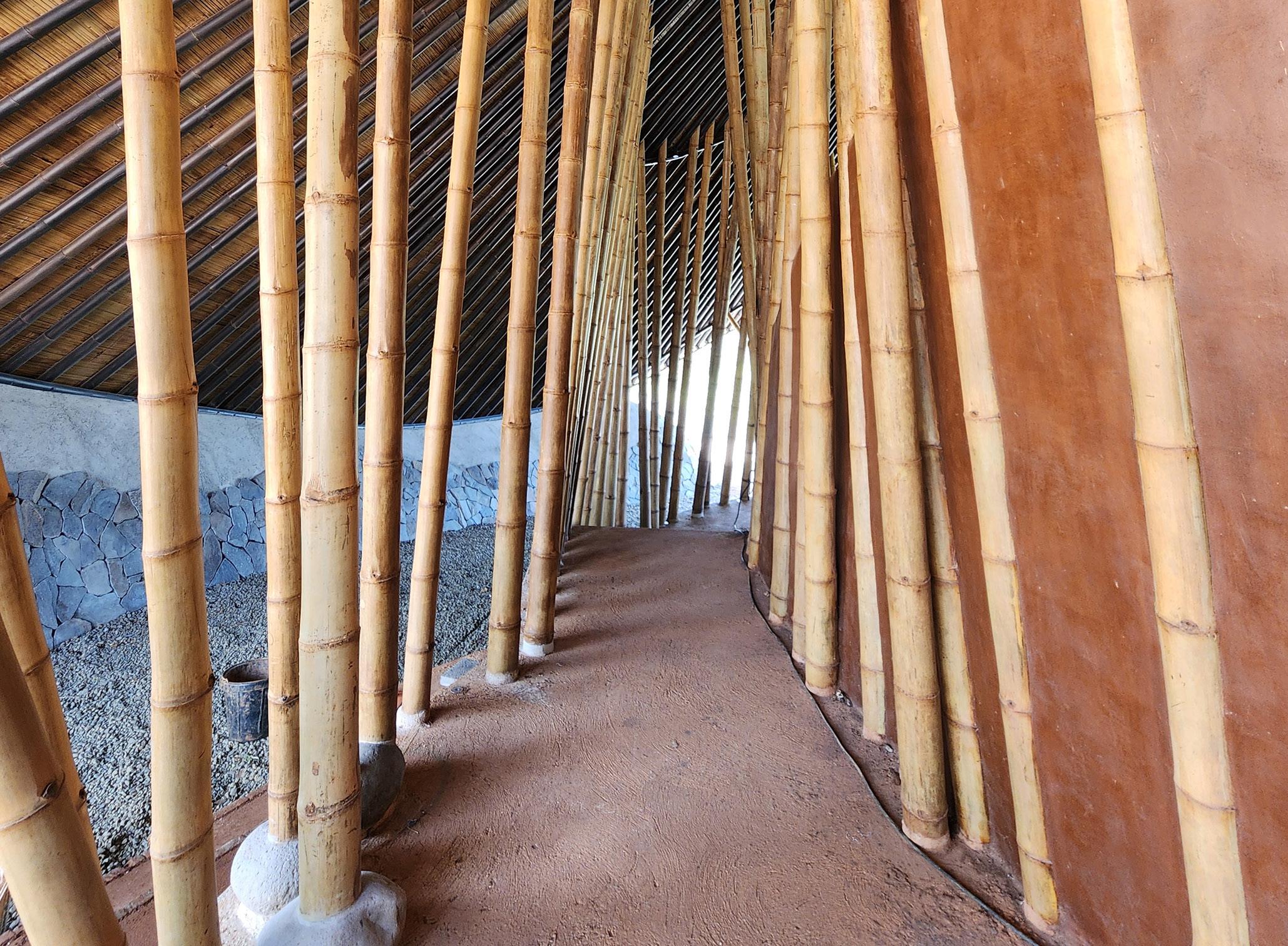
With the conic shape of the cosmic house established, the base shape was quickly found and further adjusted to the needs of the interior with focused views of the beautiful surrounding nature chosen to reconnect the users with it. We design for nature with nature. This means that our material choices directly affect the building’s shape and vice versa. When building with bamboo, it’s important to protect the poles from direct sunlight and also from exposure to rain. Therefore, long covering overhangs are required which mostly need a steeply pitch to allow natural roofing materials to be integrated into the design.

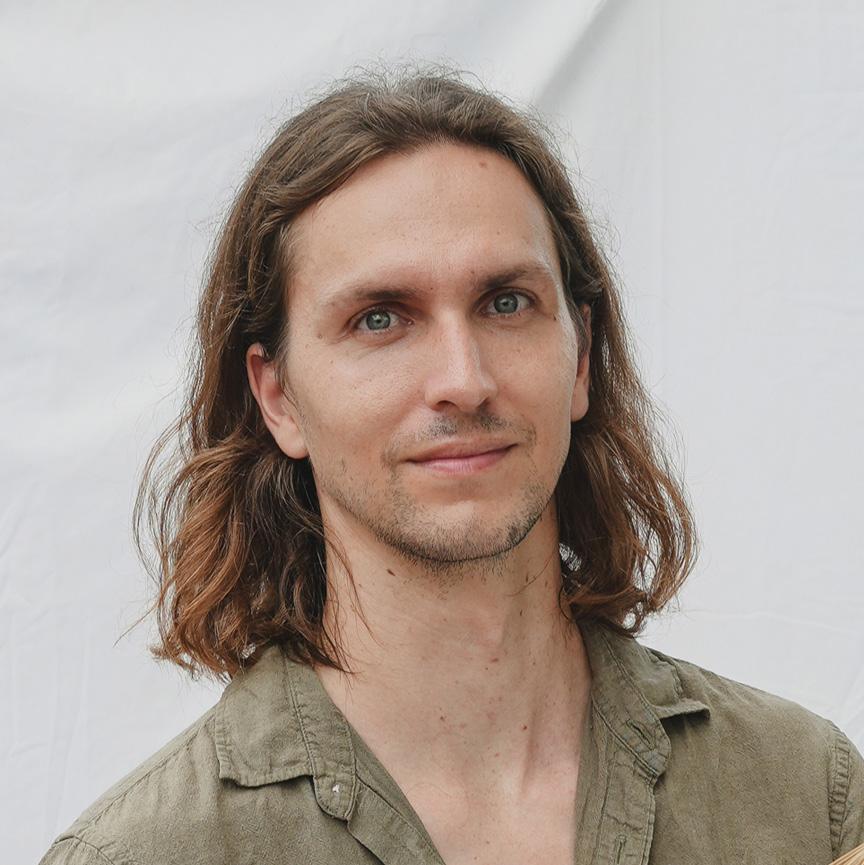
The site is exposed to high wind speeds that we’re not used to in Indonesia, meaning it was important to cross-brace the building. Together with the engineers at Atelier One, we developed a design that frames the circulation area with leaning columns that expand and contract, creating a strong structural system, as well as a flexible space that invites guests to explore the building further.
To contrast with the dynamic circulation area, we designed a calm, round yoga floor, free of columns and framing the views out onto the beautiful hillside.
The skills gap between the local Costa Rican carpenter and builders and our known bamboo craftsmanship level in Bali was another challenge. We embraced this constraint as an opportunity, designing with simplicity in mind and changing the materiality of certain structural elements where commonly known bamboo techniques from Indonesia were not realistic to achieve – the ring beams in the roof structure, for example, were made from steel.
Initially, the carpenters approached bamboo with caution, unfamiliar with its unique properties. However, they quickly adapted, transferring their woodworking expertise to this new material with remarkable skill. It was inspiring to see their confidence, curiosity, and amazement grow as they mastered an unfamiliar material.

Traditional pre-Columbian building shapes inspired the design of the Maloca
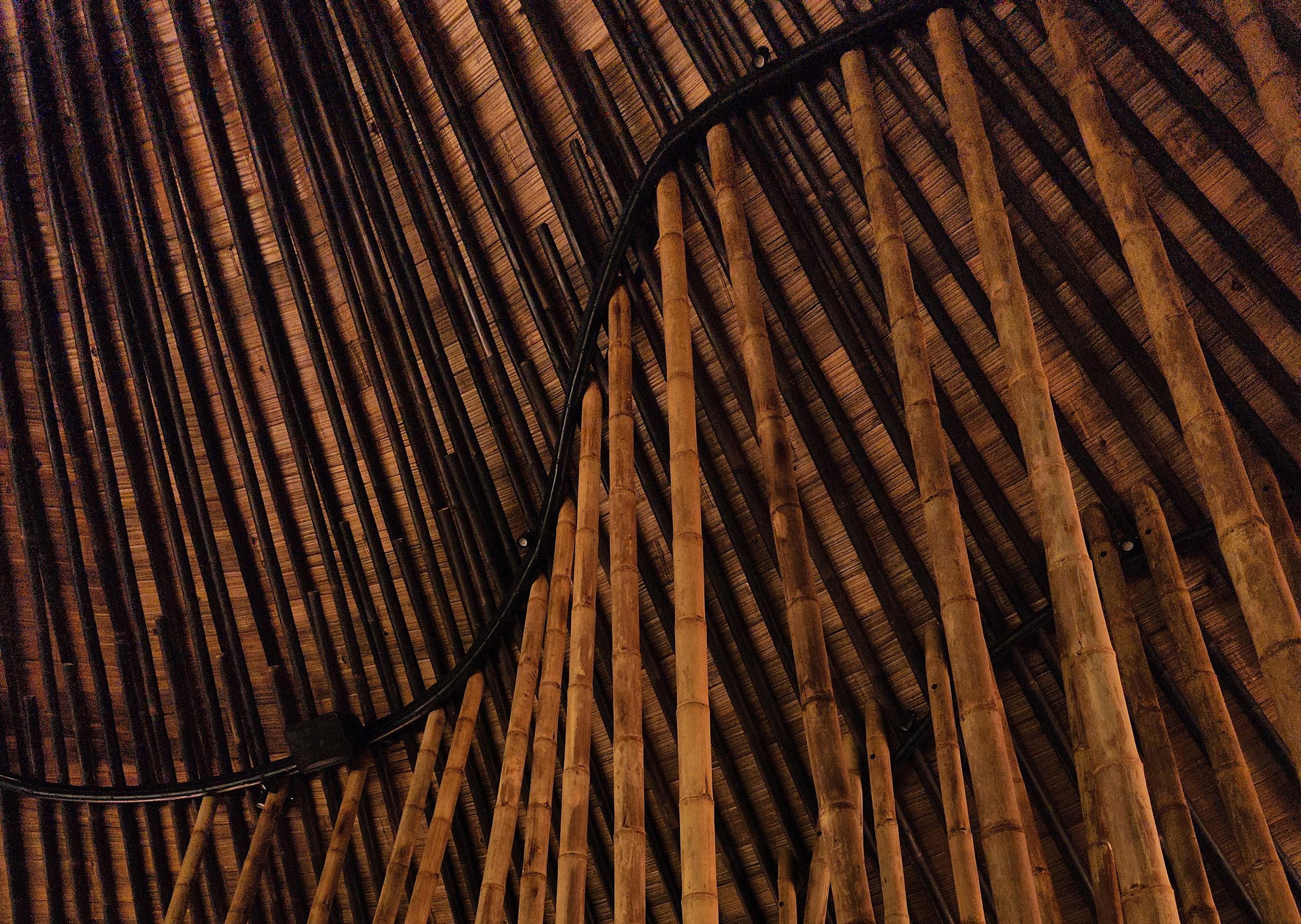
With the shape as the main design driver, we decided to use different types of bamboo to support the structure and highlight our design concept further. We used the local Guadua Angustifolia bamboo as the main structural support – its straight poles helped us to visually lift the roof and make it appear to float lightly over the yoga floor.
To highlight the idea of the different levels of universe from the cosmic house we integrated meandering steel rings that help us structurally to hold the rafter in place. To direct the user’s view upwards, we used a black variation of the Gigantochloa Atroviolacea bamboo that we use in Indonesia as well. Its dark rich black contrasts to the light blond bamboo ceiling, pointing the user’s view right to the copper tip at the centre of the ceiling.
We also incorporated the iconic red soil from Tierramor’s hills into the flooring and walls, which helps guests to feel grounded and creates a deep connection to the site’s natural surroundings. To create a moisture barrier between the foundation and the bamboo poles we used natural stone boulders from the river that runs through the site.
To strengthen the monolithic shape of the roof with its undulating edge we choose to use local wood shingles that visually blend into the surrounding nature and give the building a calm, gentle appearance.
Bamboo is an essential material in our projects due to its great sustainability and structural properties. For the Maloca it was the perfect choice since it balances the lightness of the building’s appearance with the strength required to put it in place. It was also important to have a material as strong as steel, yet light enough to be carried to site by a single worker.
The use of bamboo also aligns with Tierramor’s vision of creating a sustainable community closely connected to nature and its heritage.
The key to success with this project was adaptability. Understanding the design principles we use in Indonesia and translating them into a very different cultural context led to the creation of new forms and inspirations. l
As the Round, a £2 billion wellbeing ‘village’ designed by Foster + Partners, gets the go-ahead, we speak to Hines’ MD about the ambitions for the project
Awellness-focused mega development in London has received full planning consent, with the scheme expected on-site this year and a completion date of 2030.
The Round, in Southwark, London, has been designed by architects Foster + Partners for global real estate developer Hines.
The £2bn (US$2.6bn, €2.3bn) development will cover 1 million sq ft (92,903 sq m) and include wellness features designed to enhance the physical and mental wellbeing of both residents and visitors. Included are two residential skyscrapers and a third for ‘wellbeing-led’ office space for 5,000 people over 45-floors.
A 300-seat auditorium, accessible cultural space and a public plaza will host events and cultural programming, including concerts and talks, with retailing and wellness amenities rounding out the offering.
Here Jasmine Dillon, managing director, head of marketing, community and experience at Hines, talks to CLADmag about the mega scheme.
What is the business strategy for the Round?
To lead a transformative shift in real estate by pioneering a wellness-centric, mixed-use development that sets new global standards for wellbeing, sustainability and user experience.
Why is providing spa and wellness spaces important?
We spend most of our time at home or work; those spaces should actively support our wellbeing. That’s why the spa and wellness facilities are not luxury add-ons, but foundational elements of the development.


The public spaces are being designed to actively cultivate wellness
The design of these spaces is backed by science and integrated into the DNA of the Round through our data-driven Wellbeing Matrix, which we’ve developed with wellness experts, Pillar Wellbeing.
How will the public spaces support wellness?
These spaces will offer an immersive environment that encourages physical activity, fosters social connection and supports mental wellbeing.
The public realm will feature outdoor trim trails, cycling and jogging routes, and facilities for group classes and individual workouts. A gamification app will be introduced to reward regular movement.
A range of initiatives will combat loneliness and nurture community. Public spaces will host social games such as padel, boules, and table tennis, as well as creative and educational programming.
Links with local NGOs and charities and a community garden will further anchor the Round in its local context, while creating inclusive, emotionally-rich environments.
What can you share about the interior design?
We’re in the process of reviewing the interior design approach – any partners will align with our wider vision. The design will prioritise natural materials, biophilic elements and carefully considered light levels. All design work will be developed with the necessary benchmarks in mind to support our goal of achieving WELL Gold and Nabers certifications, ensuring high standards in sustainability and indoor environmental quality. l










