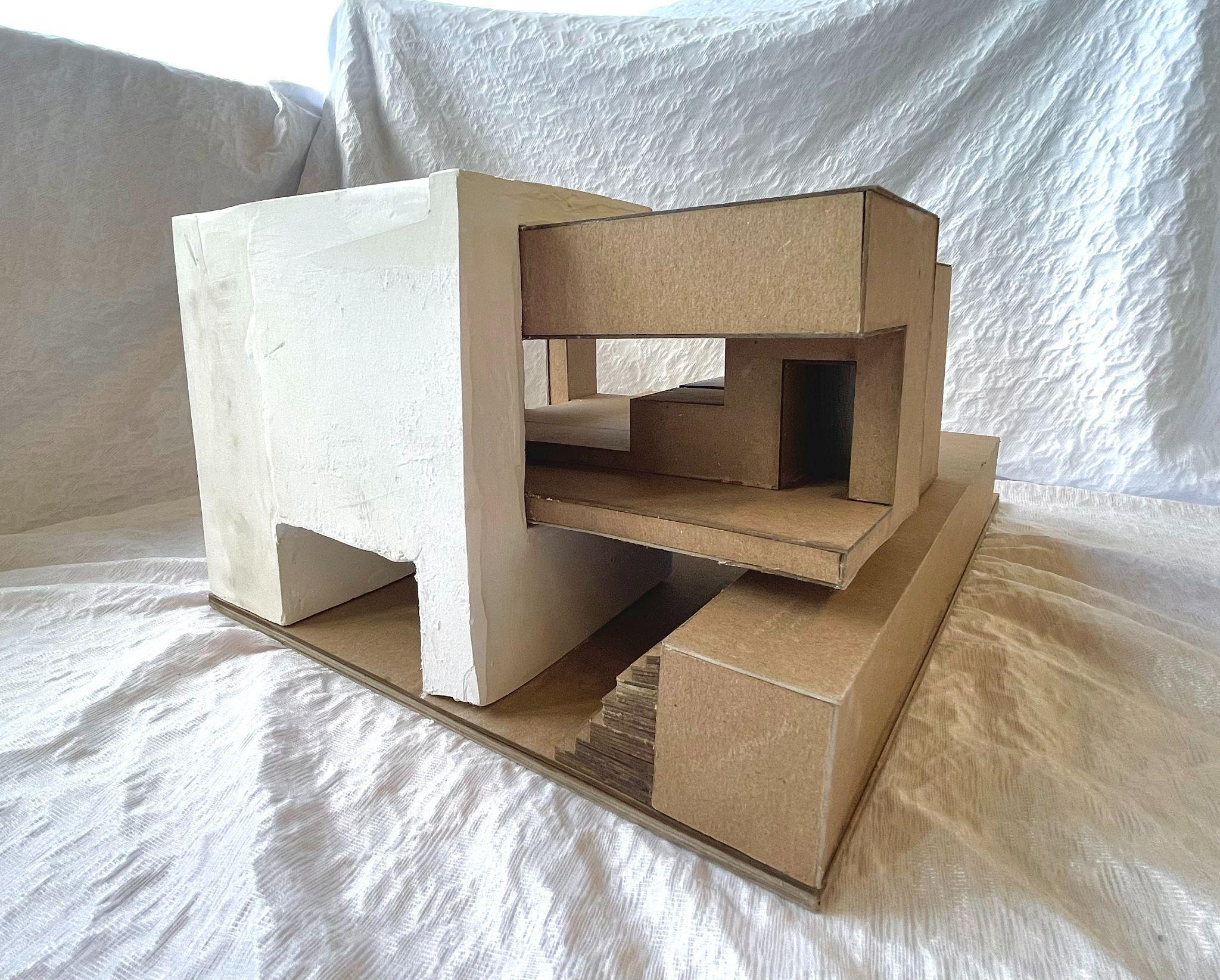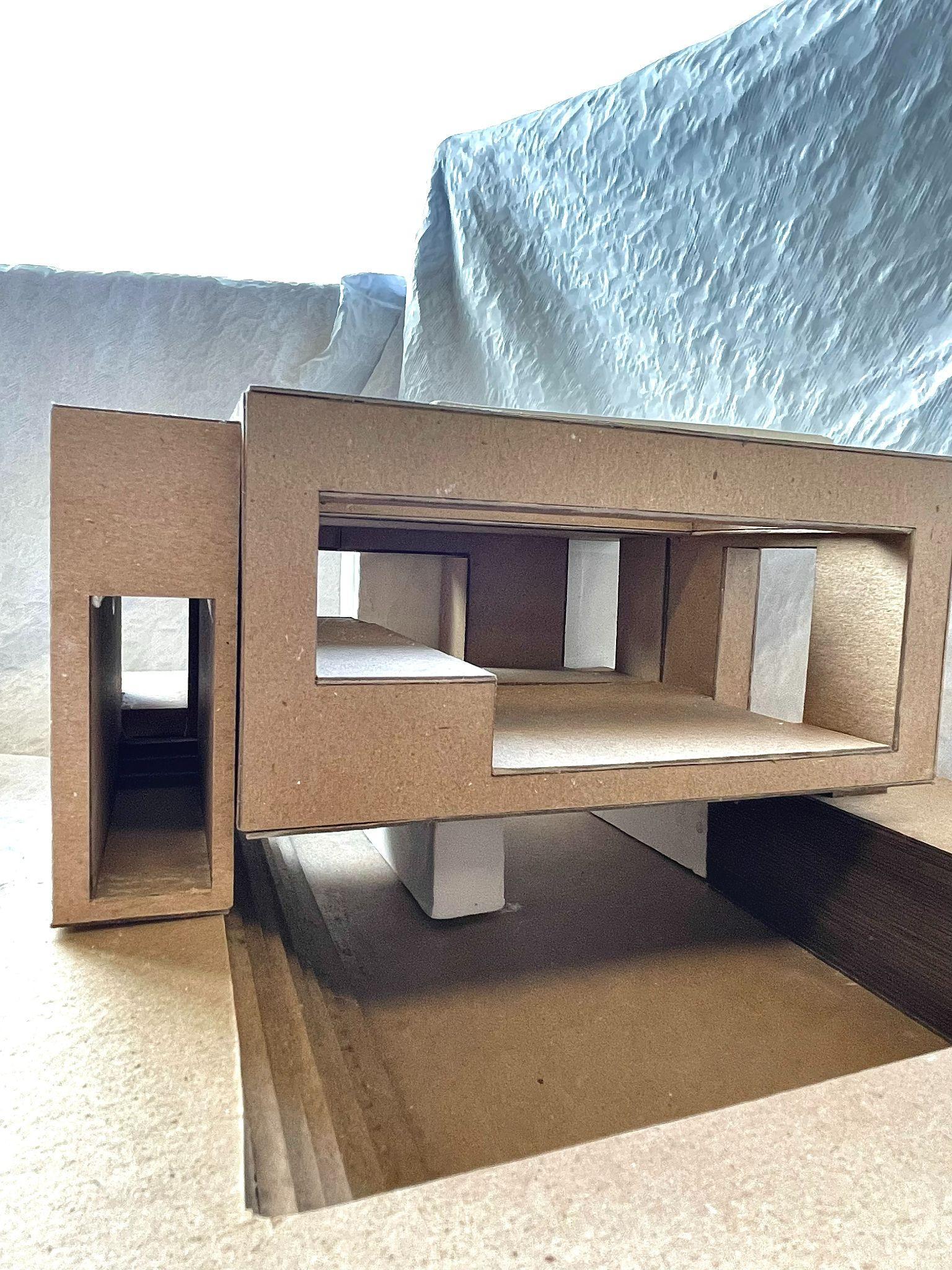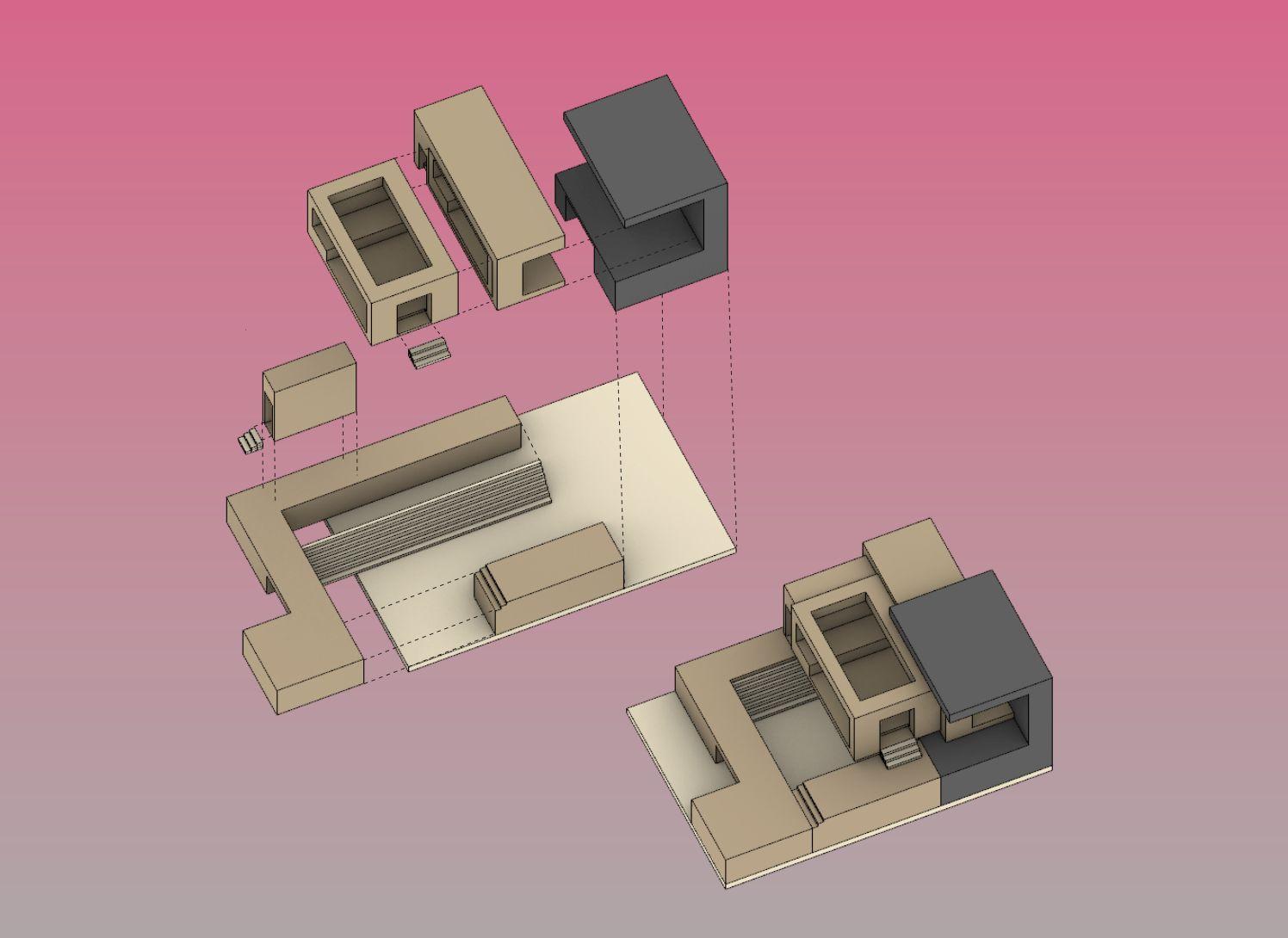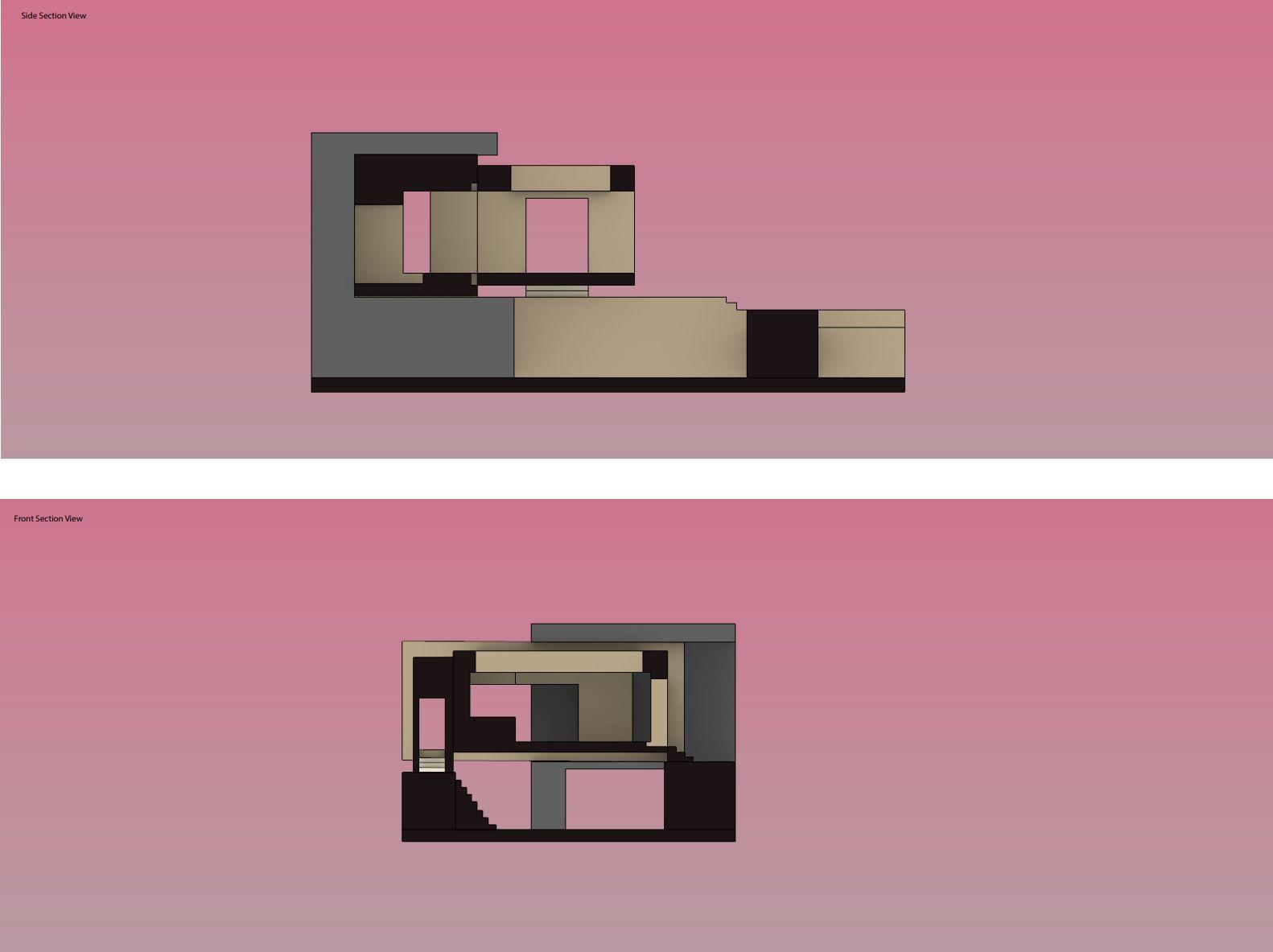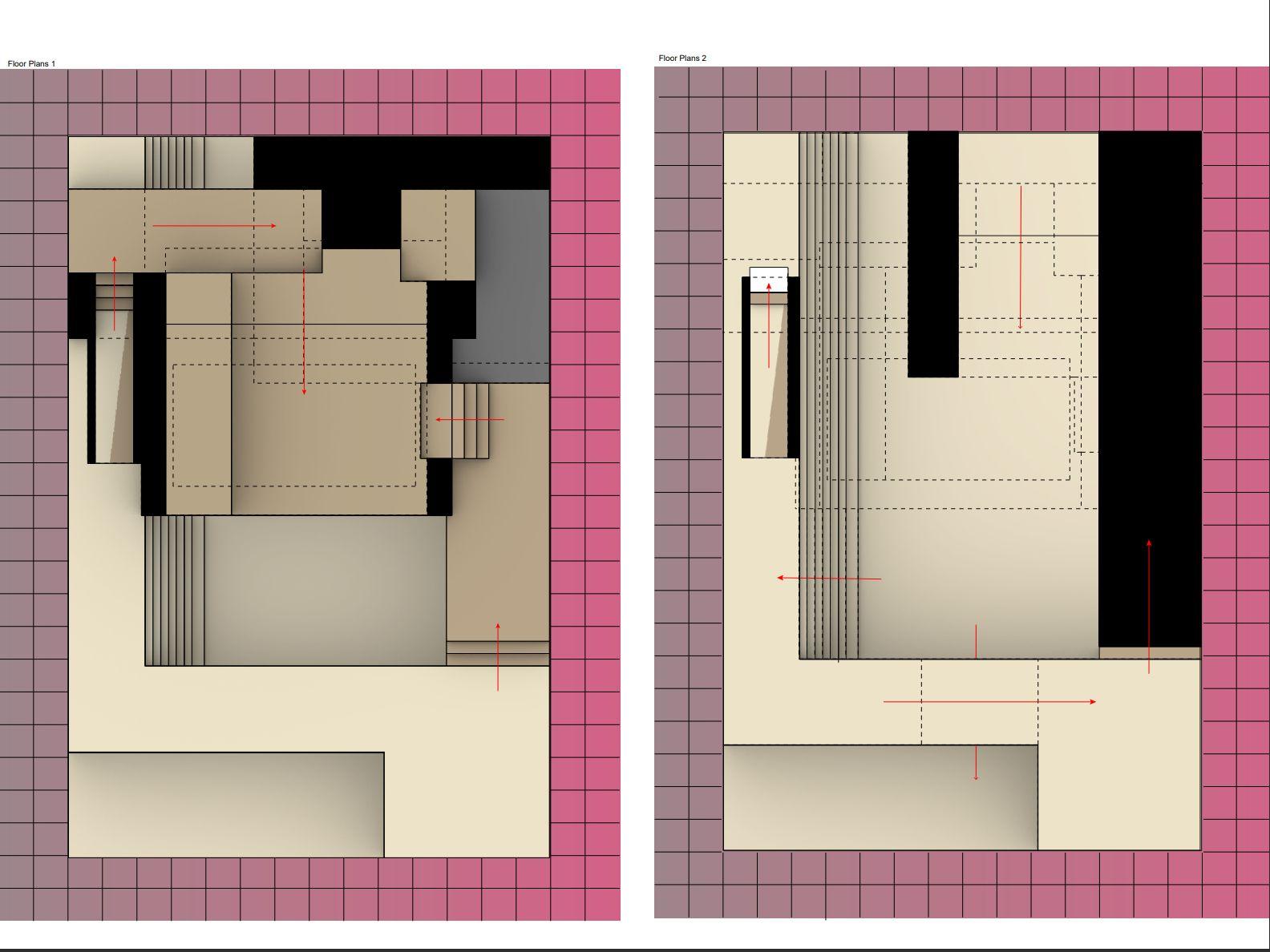First-Year ArchitecturePortfolio
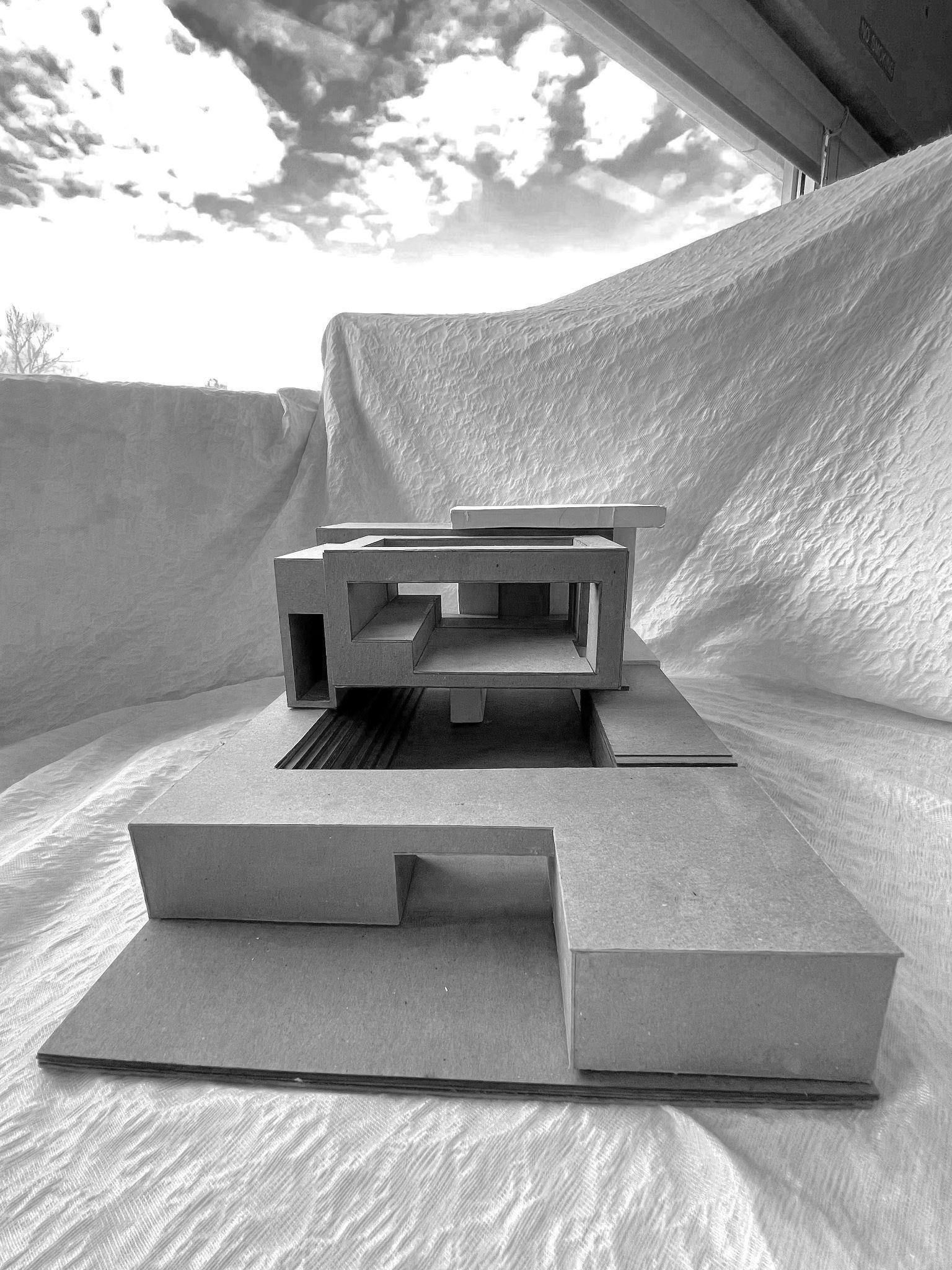
Design Fundamentals- Space
KristineCarroll
Fall2022-Spring2023


Design Fundamentals- Space
KristineCarroll
Fall2022-Spring2023
This portfolio is a representation of my work completed as a First-Year Architecture student at the University of Tennessee, Knoxville [Fall 2022-Spring 2023]. The works displayed within this portfolio are derived from various projects throughout my studio and representation courses. I have always been drawn to architecture for its diversity and encouragement for self expression. The broad skills I have learned this year cover both technicaland physical aspects. Through being able to grow through my work, I have found value in trial and error. By learning to modifying my own ideas into multiple iterations, I am better able to recognise the strongest elements of a piece. This has taught me to take a step back and observe my work from an outside perspective in order to make it as clear as possible for the viewer. Within my first semester, I learned to reimagine the way I view typical objects and space in order to deconstruct their elements to be better understood. I began to reimagine what I thought I knew in order to view space from the perspective of a designer. This allowed me to better understand my own ideas and reinterpret them to be communicated in the best way possible.
Intent:
Investigate space and material at a human scale. Create a self-structured element that defines space and relates to human use/occupancy/proportion.
Deliverables:
- Full scale space-defining object
- Physical models expressing idea progression
- Drawings/photos that document concept and progress
- Digital Rhino model with dimensions
- Axonometric
Skills:
Ideation and iteration, Digital fabrication, Making and craft
Prompt: Develop a furniture piece that explores the ideas of concept, composition, space, color, material, construction, utility, and scale.
Assume the piece shall be placed in a gallery setting- either as a seating surface or as a display surface [or both]. Must be designed to fit on one 4’x8’ sheet of ¾” plywood. All joints must fit together structurally without the use of glue or adhesive. Only Materials available for use in final construction is the single sheet of plywood.
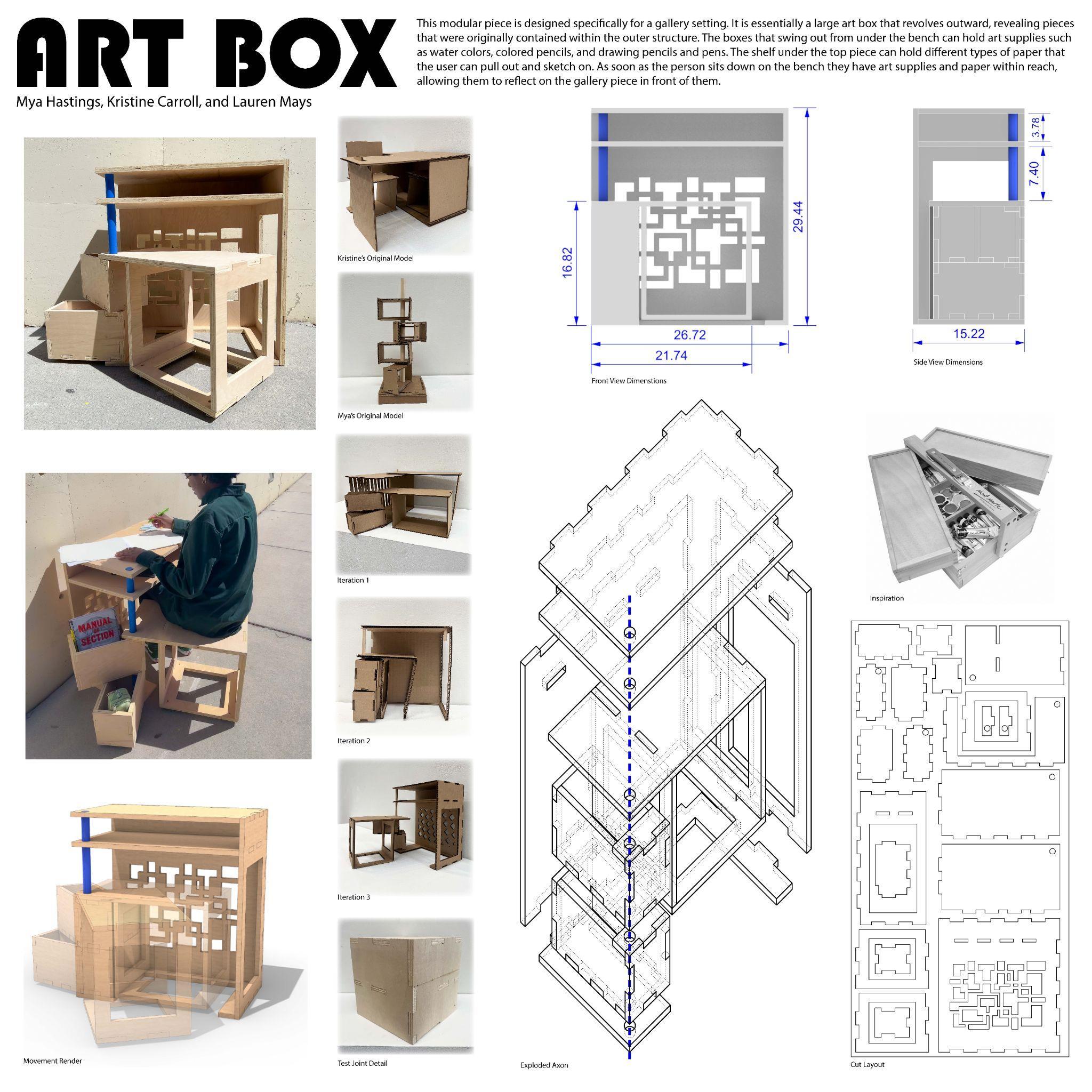
This piece, titled Art Box, is intended to be placed within an art gallery with its primary purpose as a multifunctional sketching desk. Each element rotates around the main blue axis located on the far left side. Each part is strategically placed on a 4’x8’ piece of plywood. Using the interior of different elements we were able to make use of every area within the sheet. Leaving room for ¾” bone joints on every side caused for a unique layout.

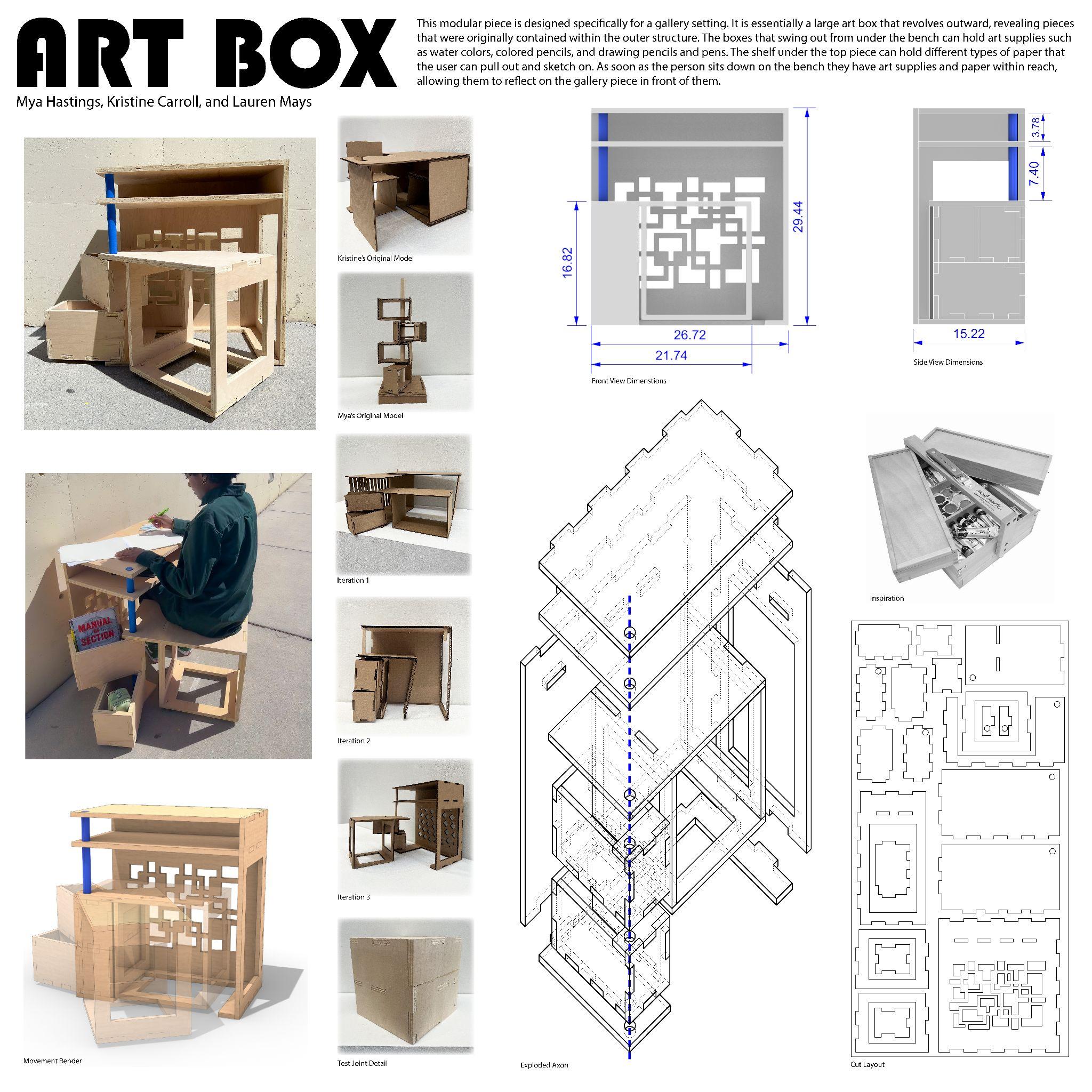
Dimensions:
- Bench height: 16.82”
- Bench width: 14.5”
- Desk height: 29.44”
- Desk Width: 15.22”
The bright blue pole on the right side draws attention to the main axis of this piece. A bench rotates outward at the perfect angle to allow for easy access. On the left sits two boxes that can be used for storage and then rotated neatly underneath bench. When all elements are closed the desk is compact to make optimal use of the space it is in.
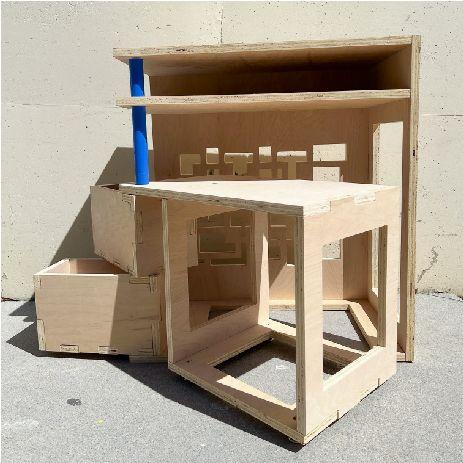
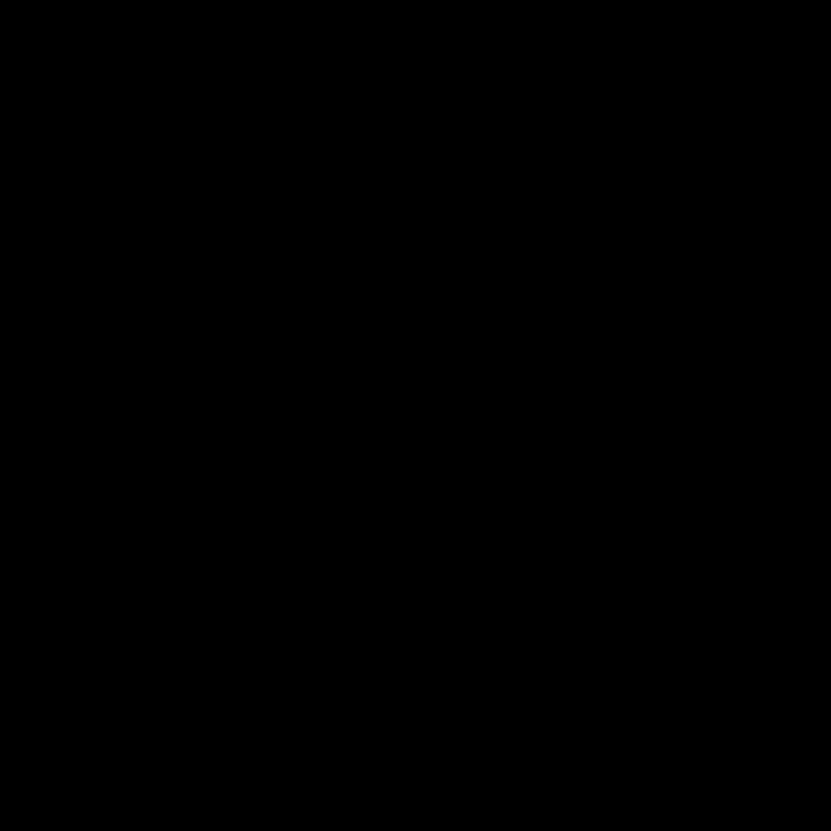
The Rhino model was crucial to develop dimensions that fit the standard size for both desk and chair height. Through multiple iterations, we were able to calculate the proper proportions without restrictions of the outermost structure. All elements within the desk can pivot freely around the axis.
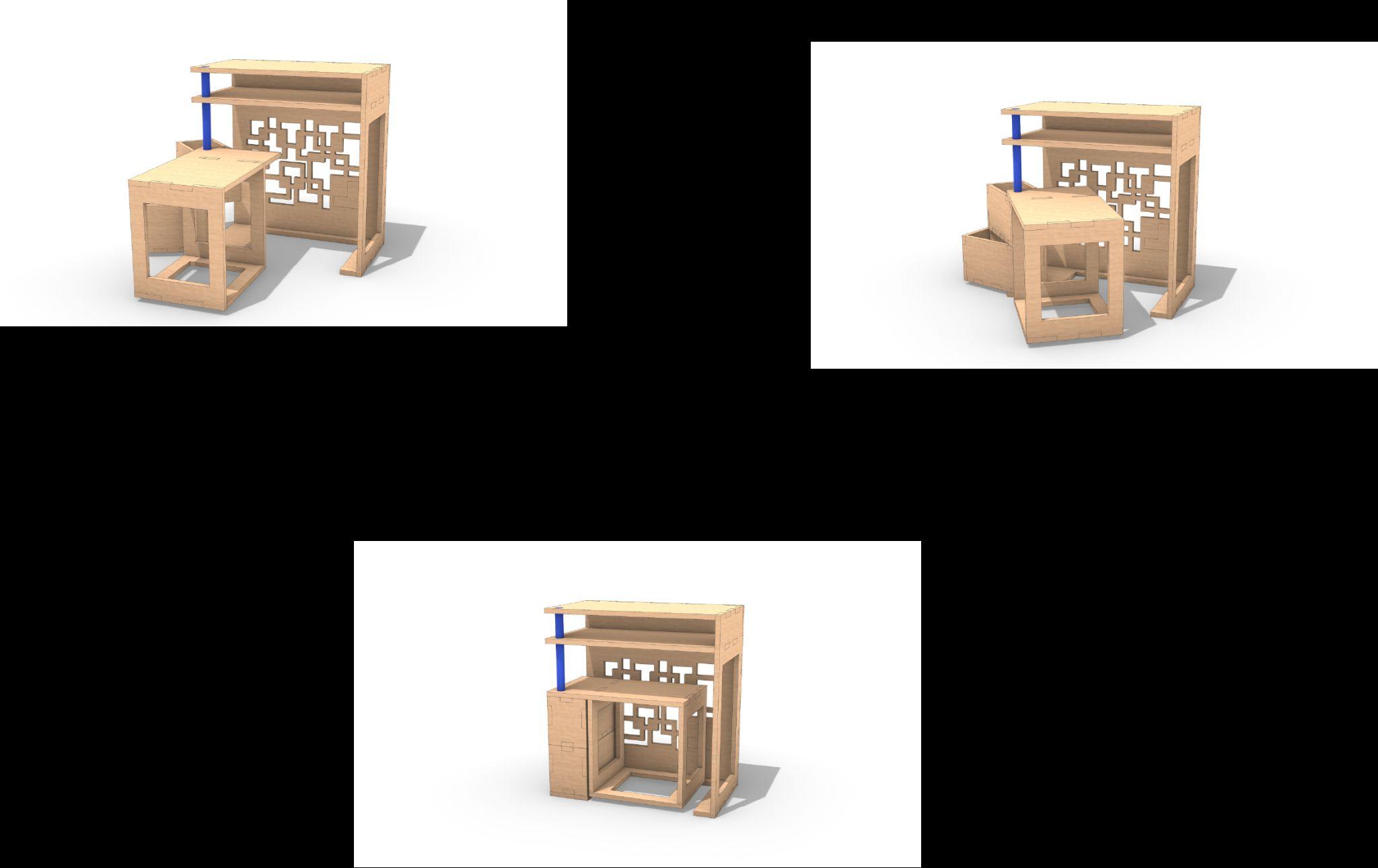 Physical Model
Rhino Model
Physical Model
Rhino Model
Intent: Introduce the visualization of spatial and compositional relationships through the study of an artifact. Question it’s form in relationship to function, process, and material.
Deliverables:
- Photographs documenting movement of industrial object
- Hand drafted sequence examining function
- Drafted plan and section views
- Detailed examination of parts
Skills:
Life drawing, Hand drafting, Iteration, Manual and digital craft, orthographic projection
Prompt: Choose an industrial object that suggests manual movement. Document the interaction of its parts through a sequence of movement. Using a 1 to 1 scale, draft drawings that closely examine the elements with various line weights and shading.
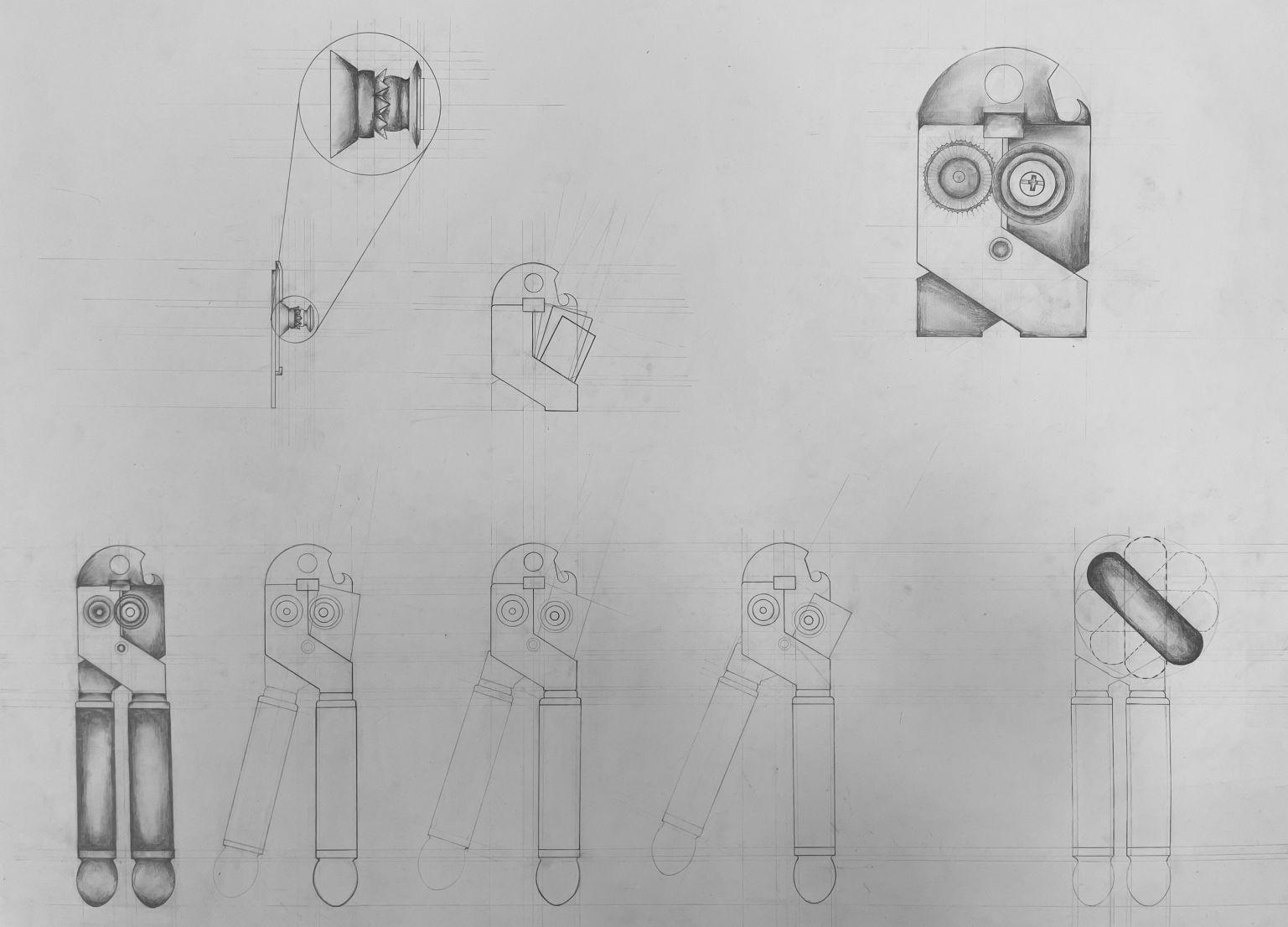
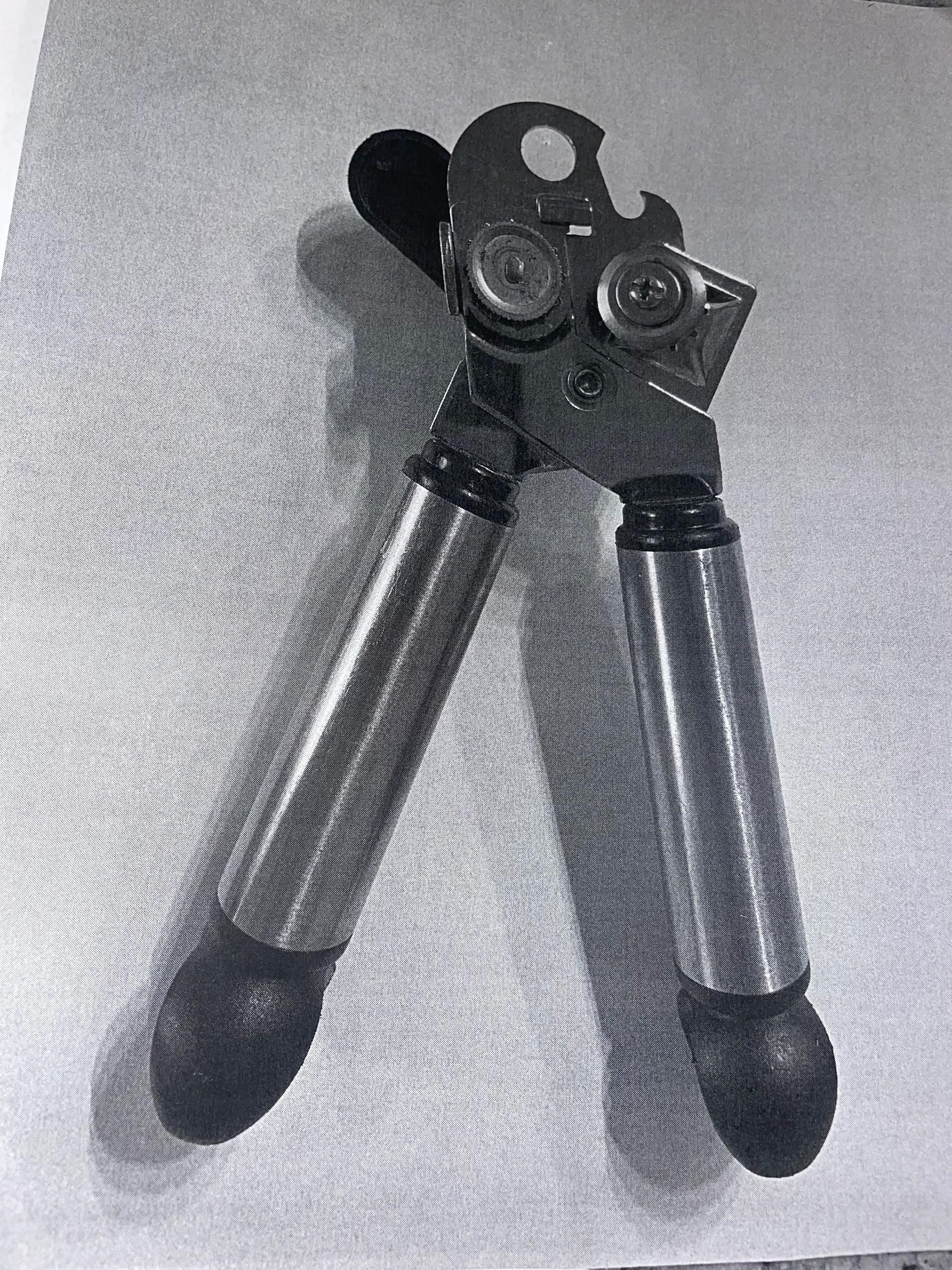
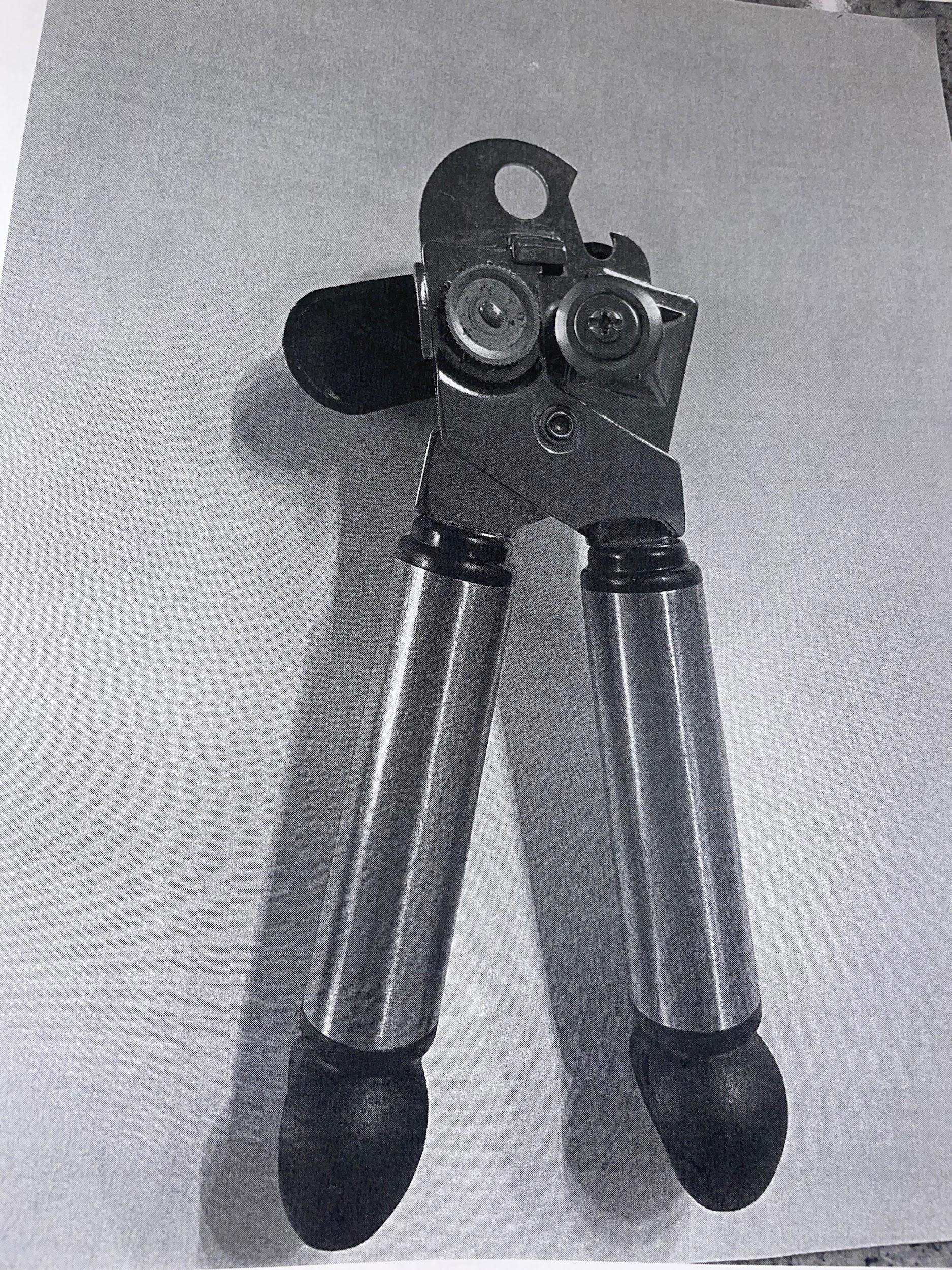
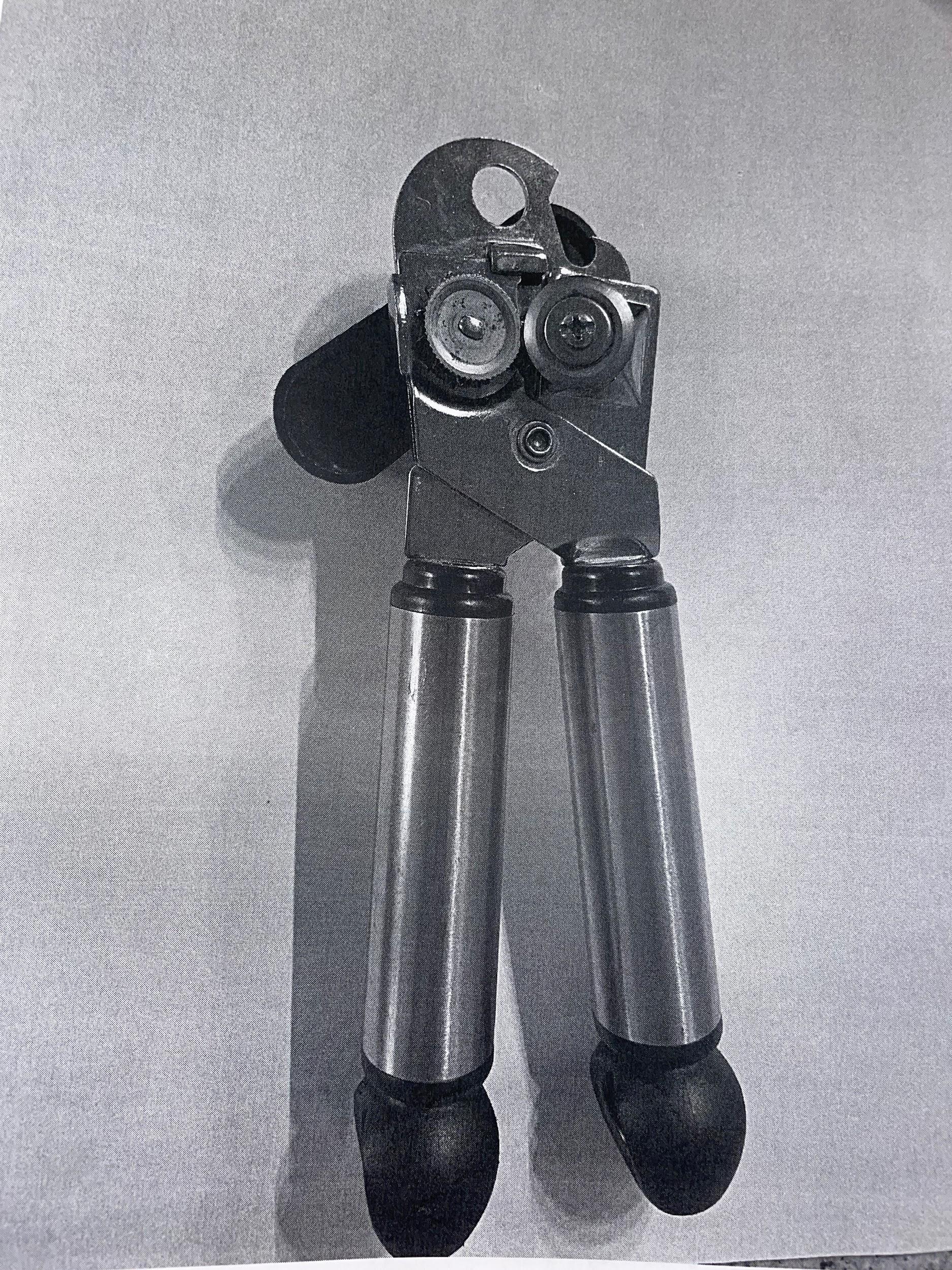
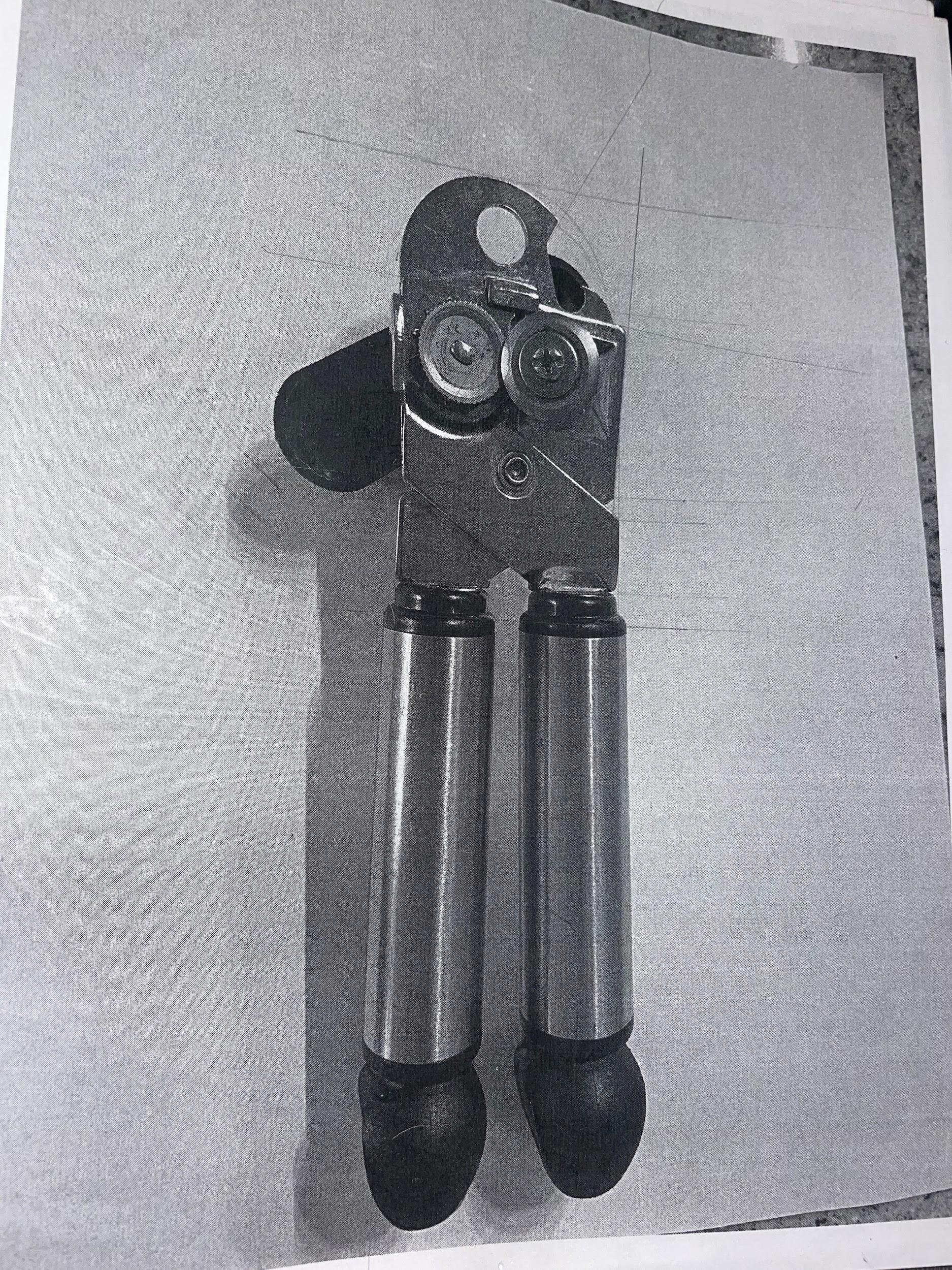
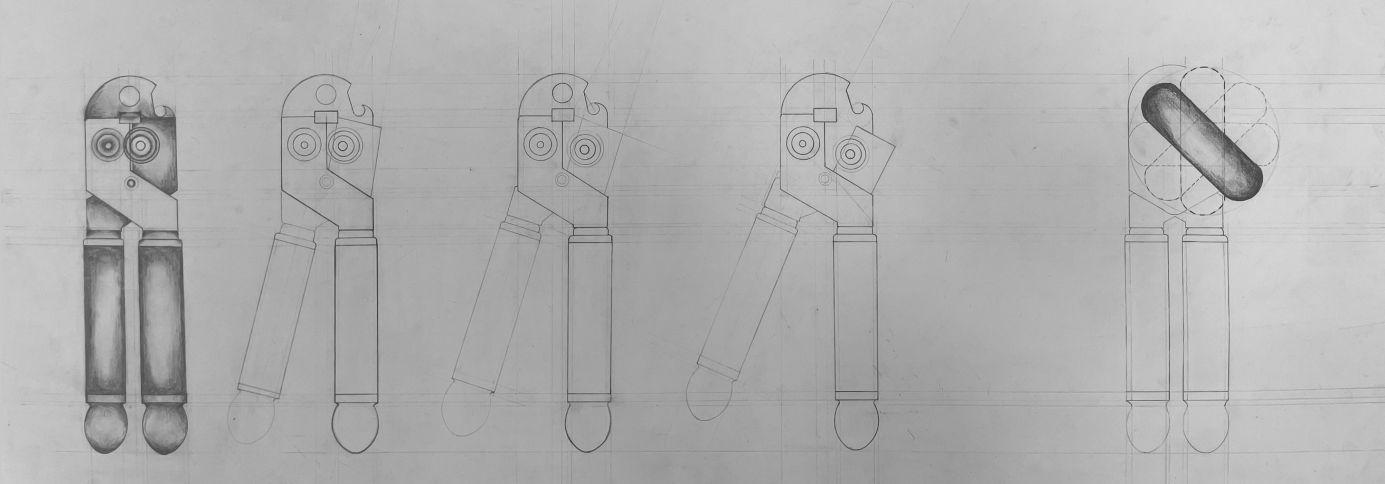
MainIdea:
The artifact I chose to examine was a household can opener. I used this industrial tool because it is familiar to most, so much as its composition is often overlooked. I studied it’s parts in terms of how movement affects the relationship between the different parts.
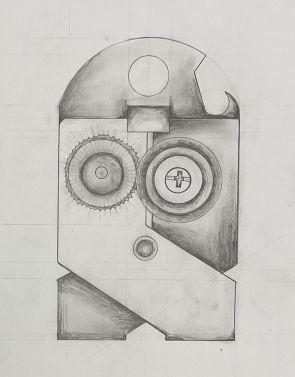
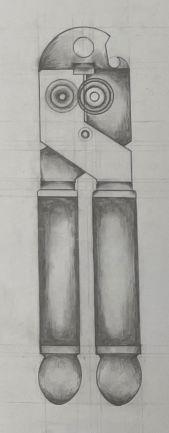

Sequence:
The object I choose was a can opener as I was able to demonstrate how it can be opened and closed. As I studied its parts through this movement, I noted how the distance between the gears changed as the handles were pulled further apart. This mechanical object also consists of a handle on the back that can be rotated in a circular motion. Each picture within the sequence captures a moment of movement and how the parts interact with each other.
Intent:
Didactic development of orthographic projection drawings into imaginative 3D constructs. Introducing abstract assemblies and tectonics as a path for formal and spatial development.
Deliverables:
- a detailed digital model based on an assigned patent drawing
- an exploded axonometric drawing of various components
- section drawings
- a photomontage of scaled up assemblage inserted within a liminal space in the A + A building.
Prompt: Choose a patent drawing in which you will reconstruct and form into a machine of your imaginations. Use different tools in rino as well as open and closed curves to generate 3D forms.
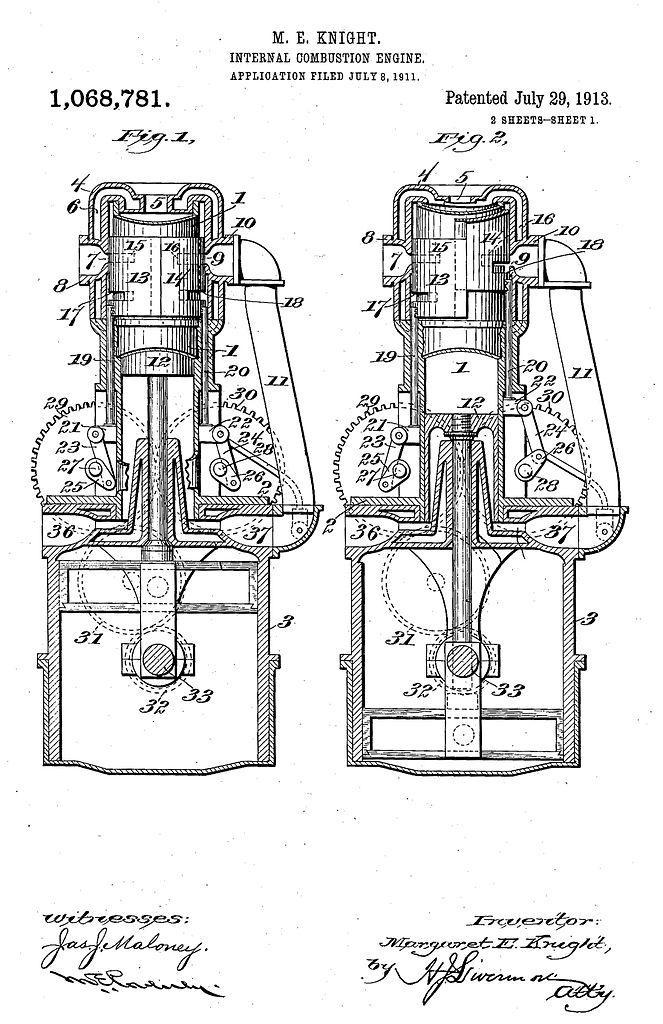
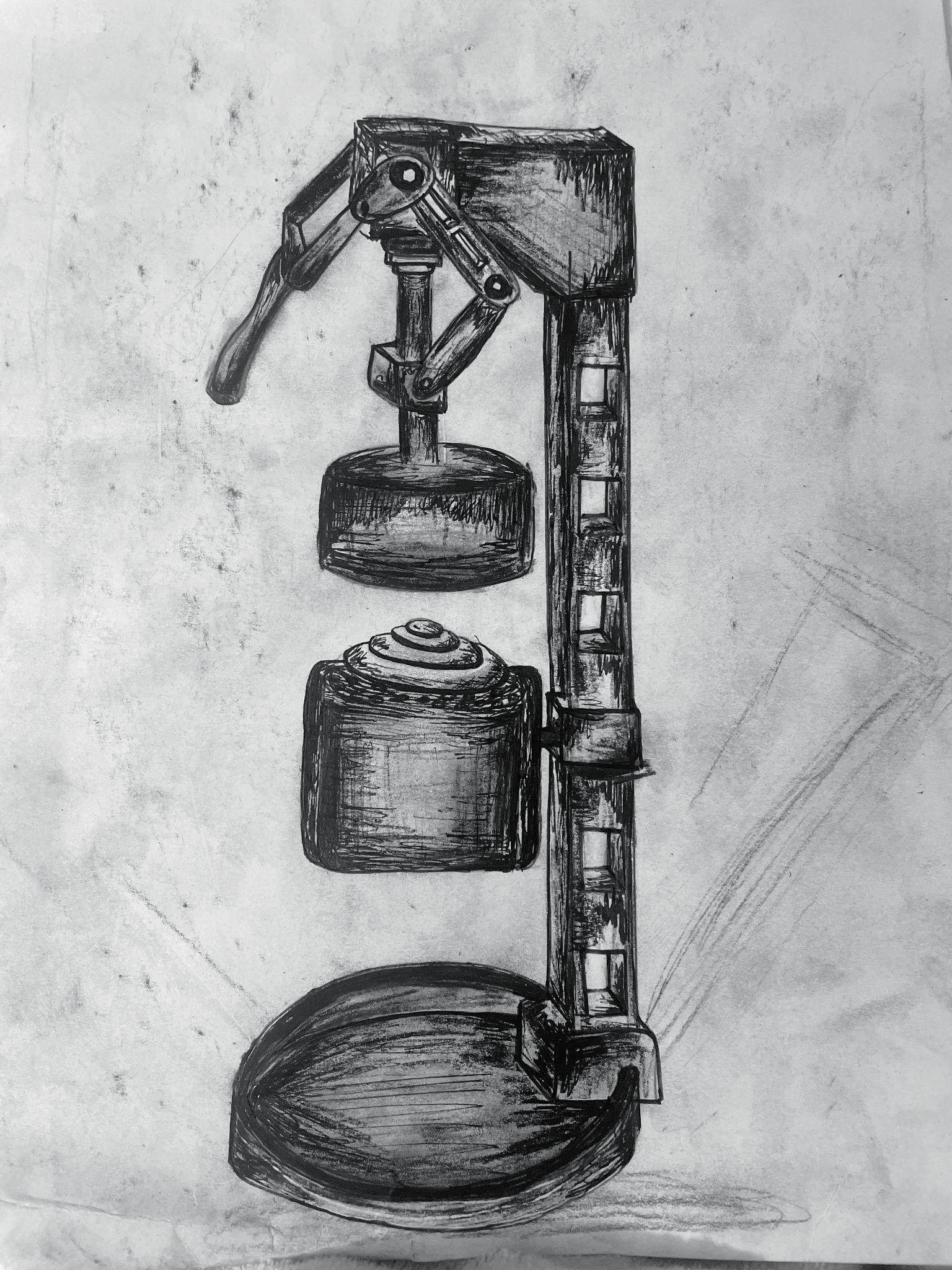
digital model based on an assigned patent drawing
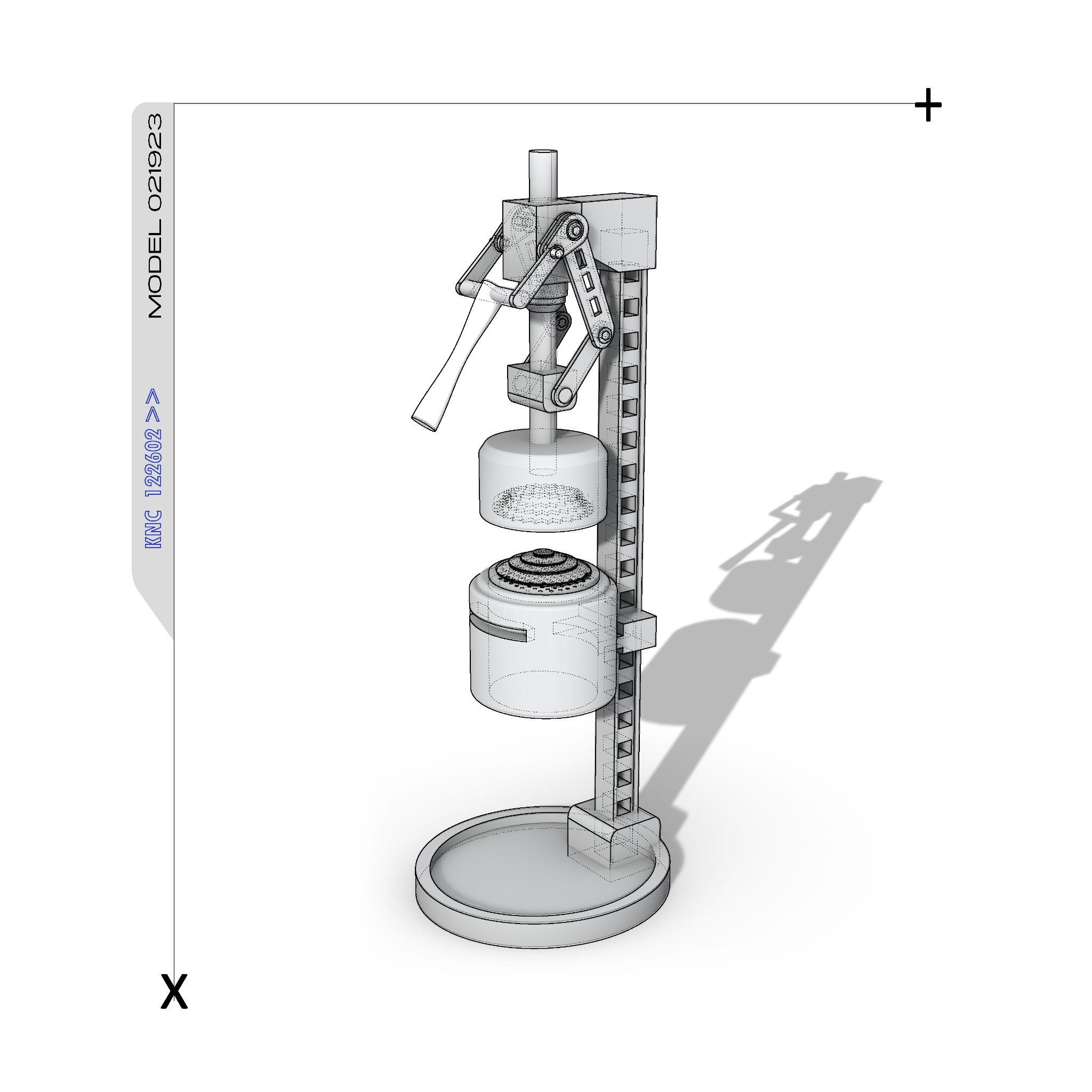
exploded axonometric drawing Digital model Exploded Axonometric
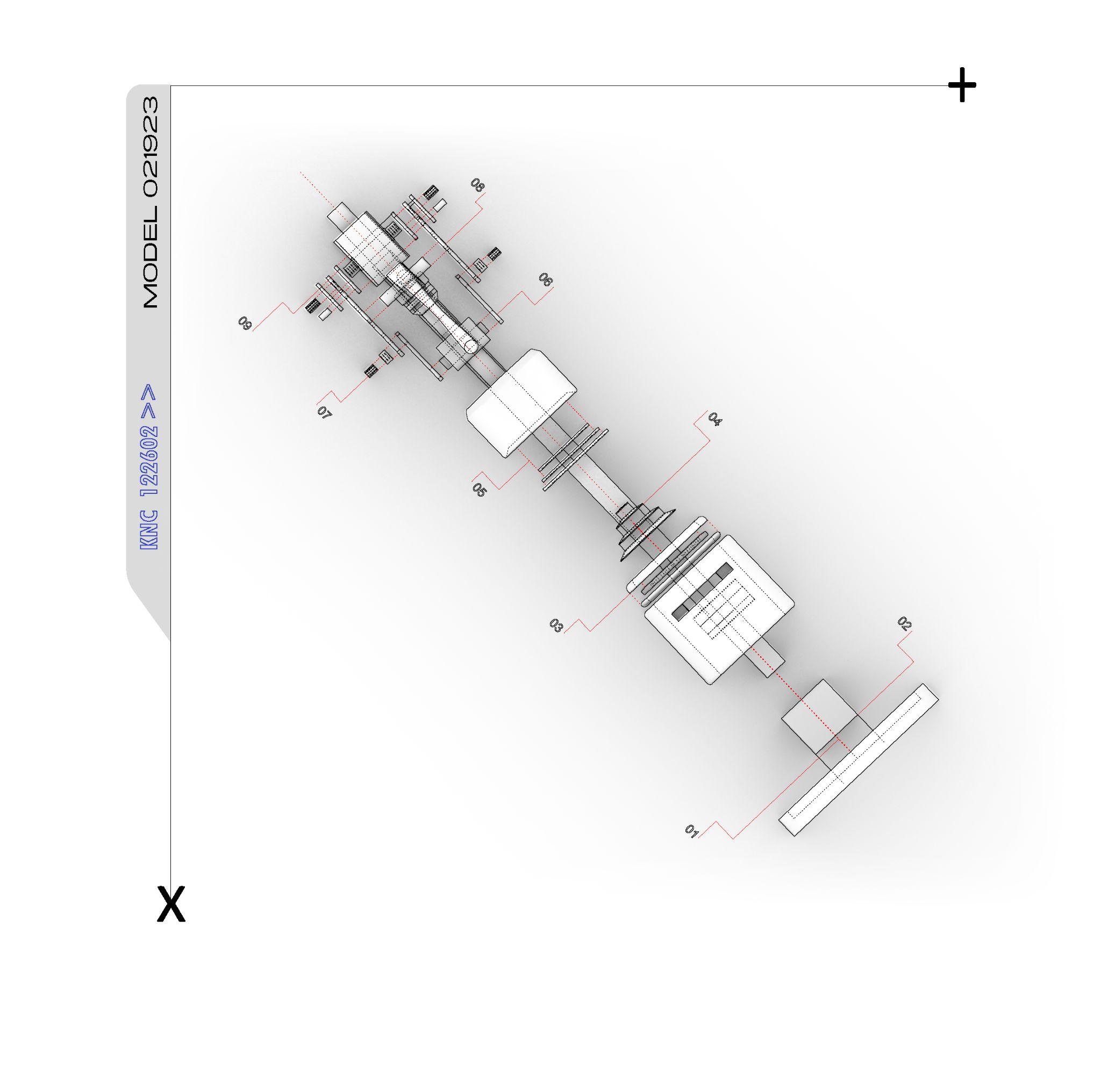
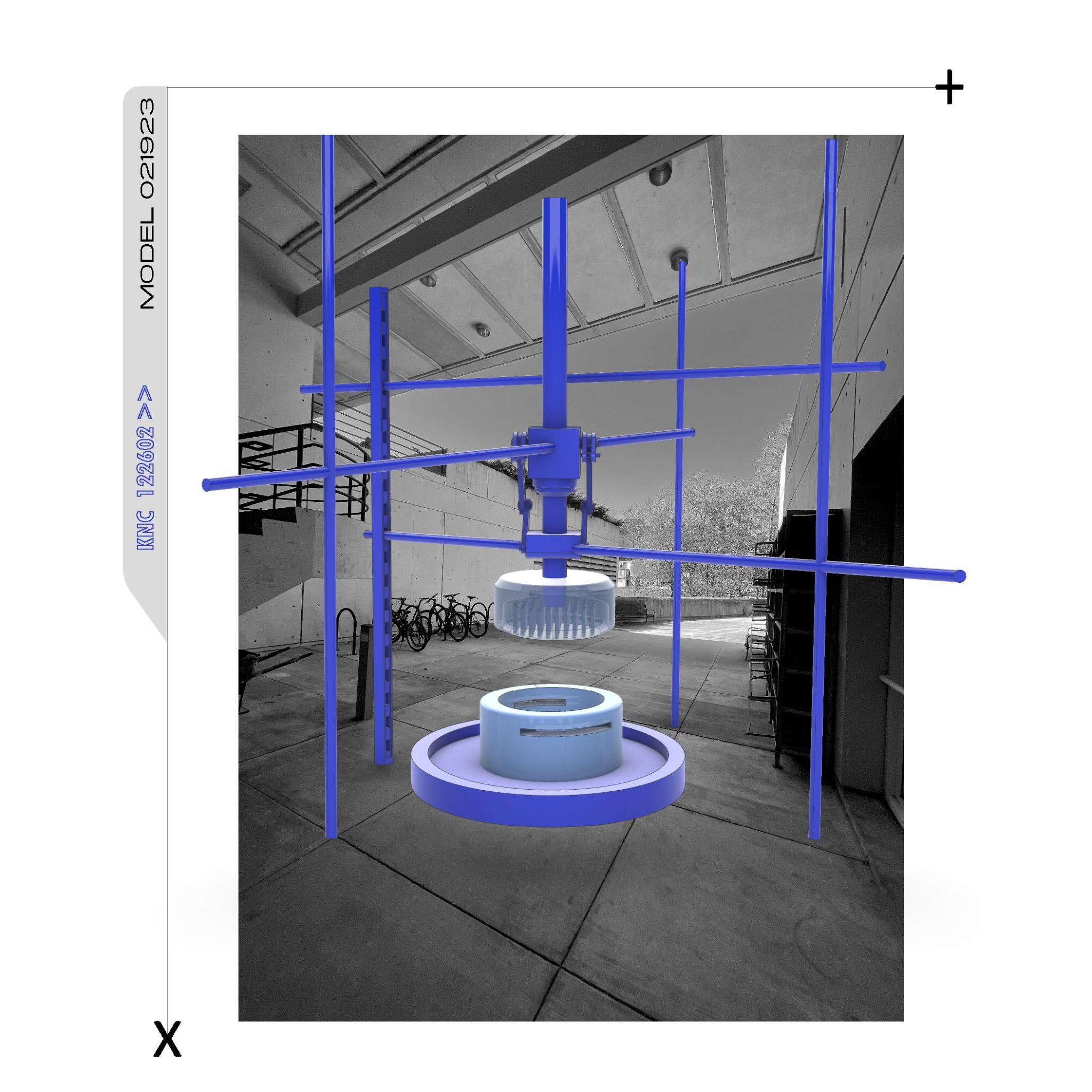
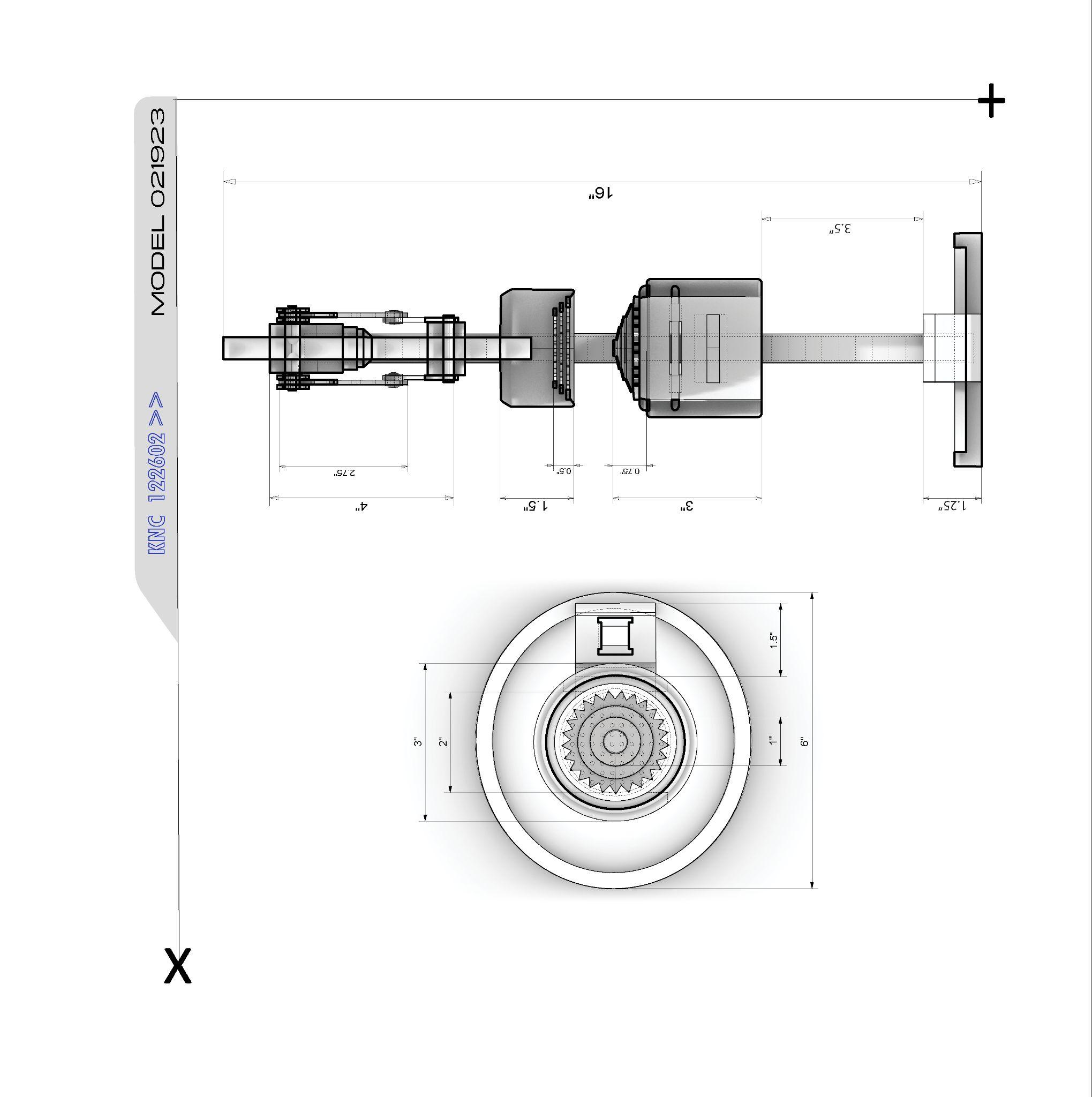 section drawings
photomontage of scaled up assemblage inserted within Architecture building
Plan and Section
Photomontage of Scaled-Up Assemblage in Architecture Building
section drawings
photomontage of scaled up assemblage inserted within Architecture building
Plan and Section
Photomontage of Scaled-Up Assemblage in Architecture Building
Intent:
Crafting and making 3D models using both physical and digital means. Boolean operations such as union, difference, subtraction, addition, and the intersection will be used.
Deliverables:
-
-
Prompt:
(4) Physical models using various methods
(4) Digital drafted drawings with construction lines
For the first method, use the laser cutter to create model out of chipboard using Typography operation to understand different layers and cube composition. For the second method, use the folding technique to deconstruct your cube into faces in order to be assembled with chipboard. The third model will use a unique combination of the two methods within one final iteration. For the fourth and final model, I used positive and negative molds to form plaster masses.
Using the contour operation on rino, this iteration is comprised of chipboard layers to construct cube.
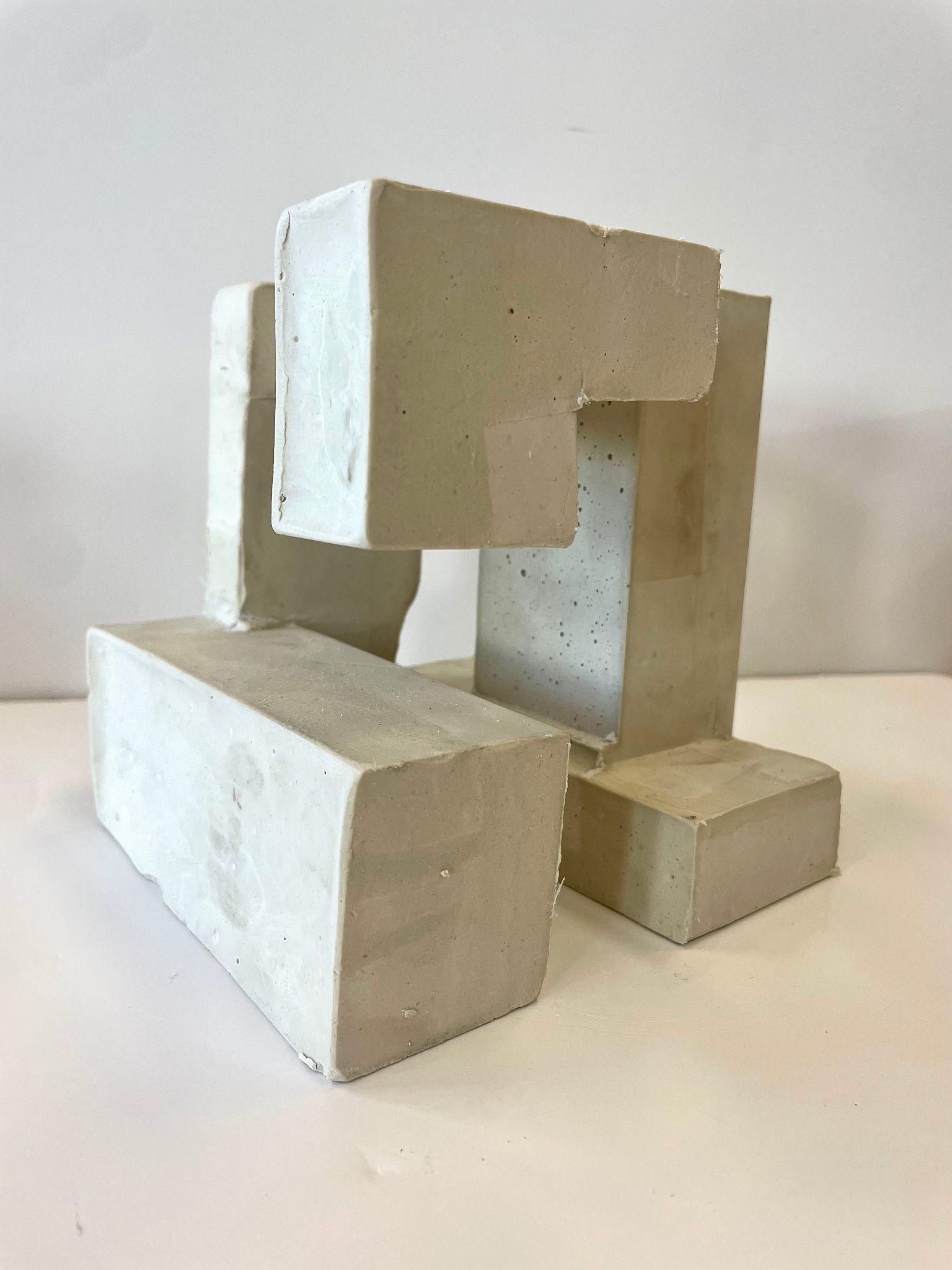
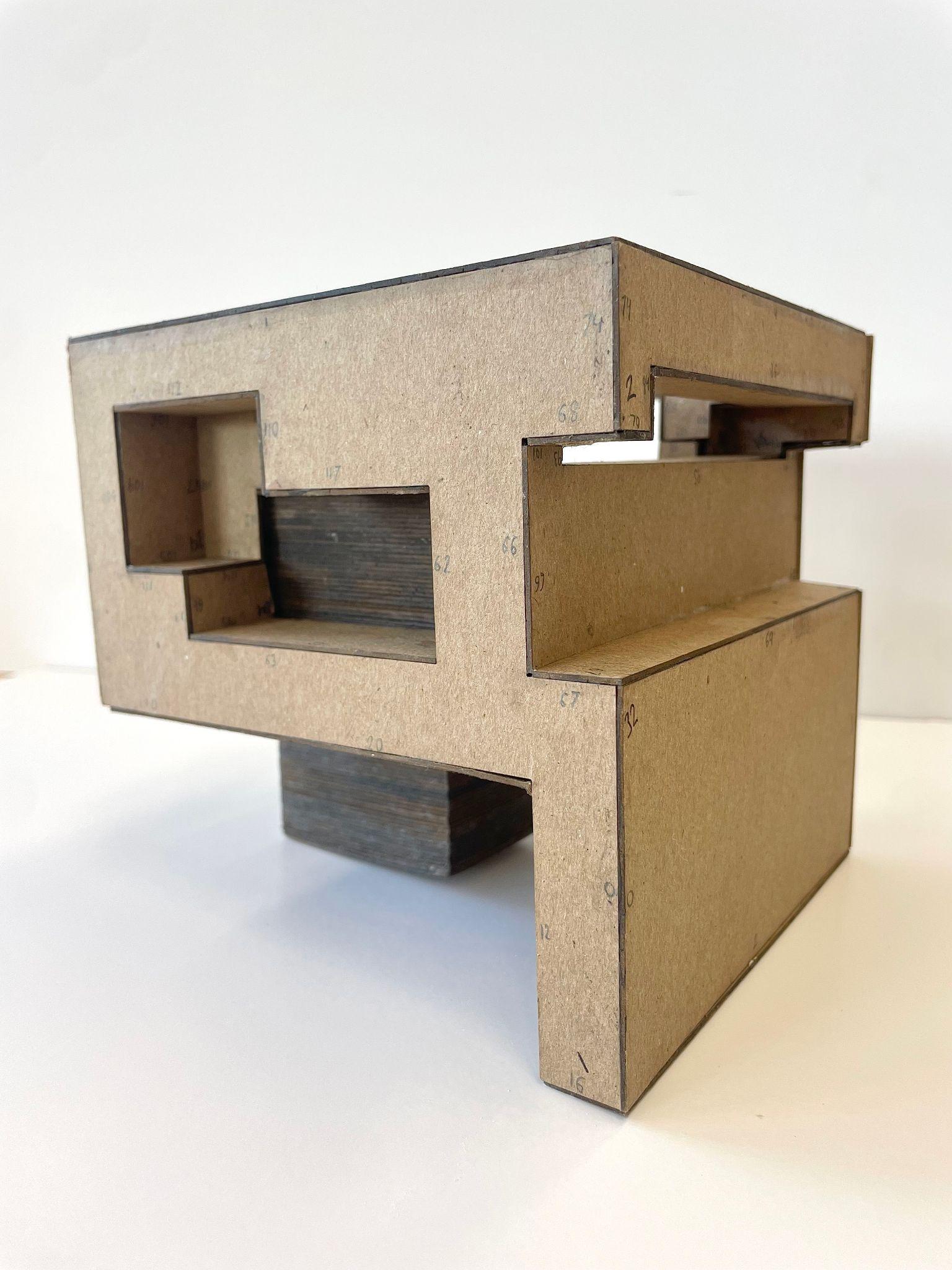
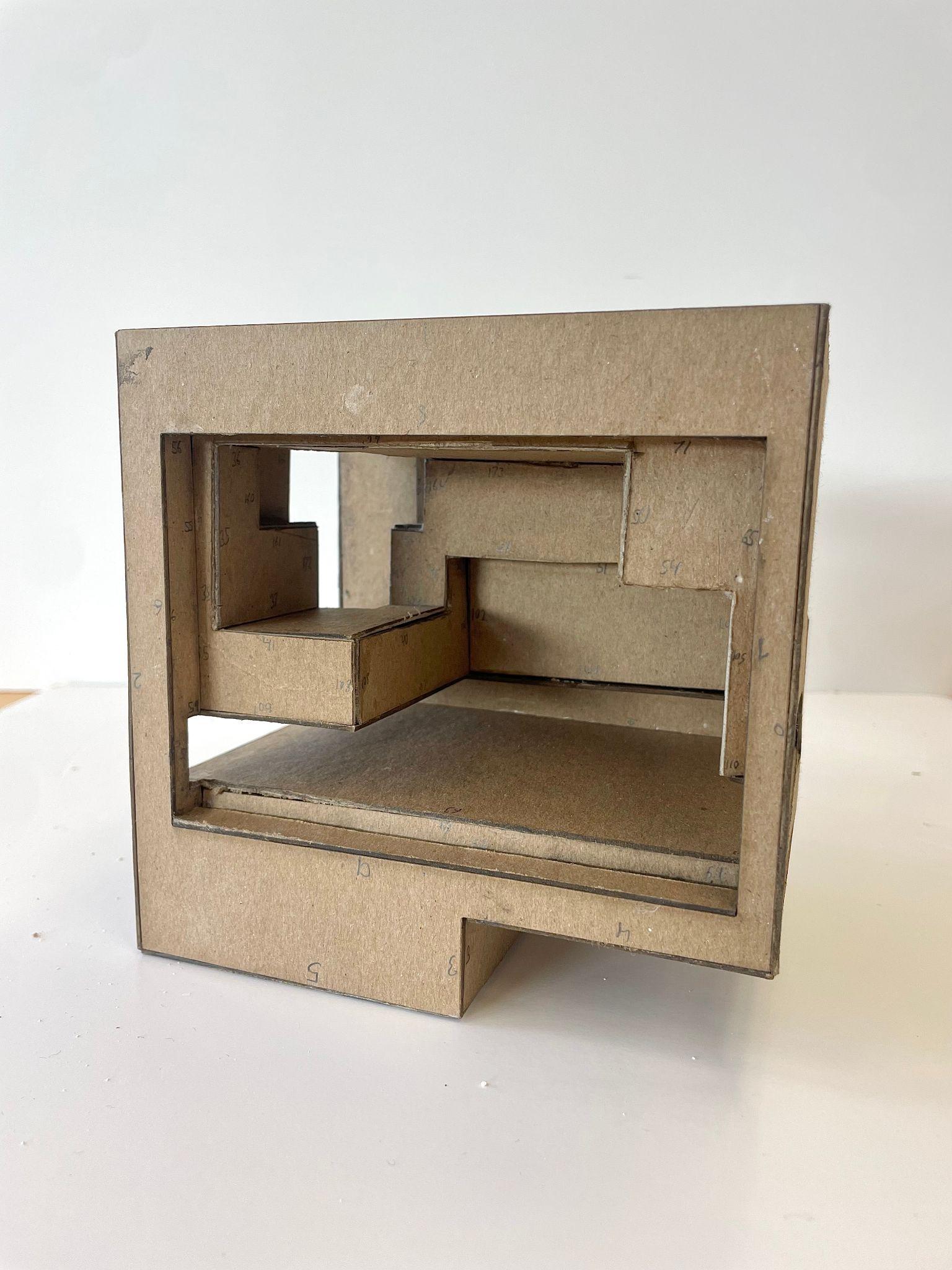
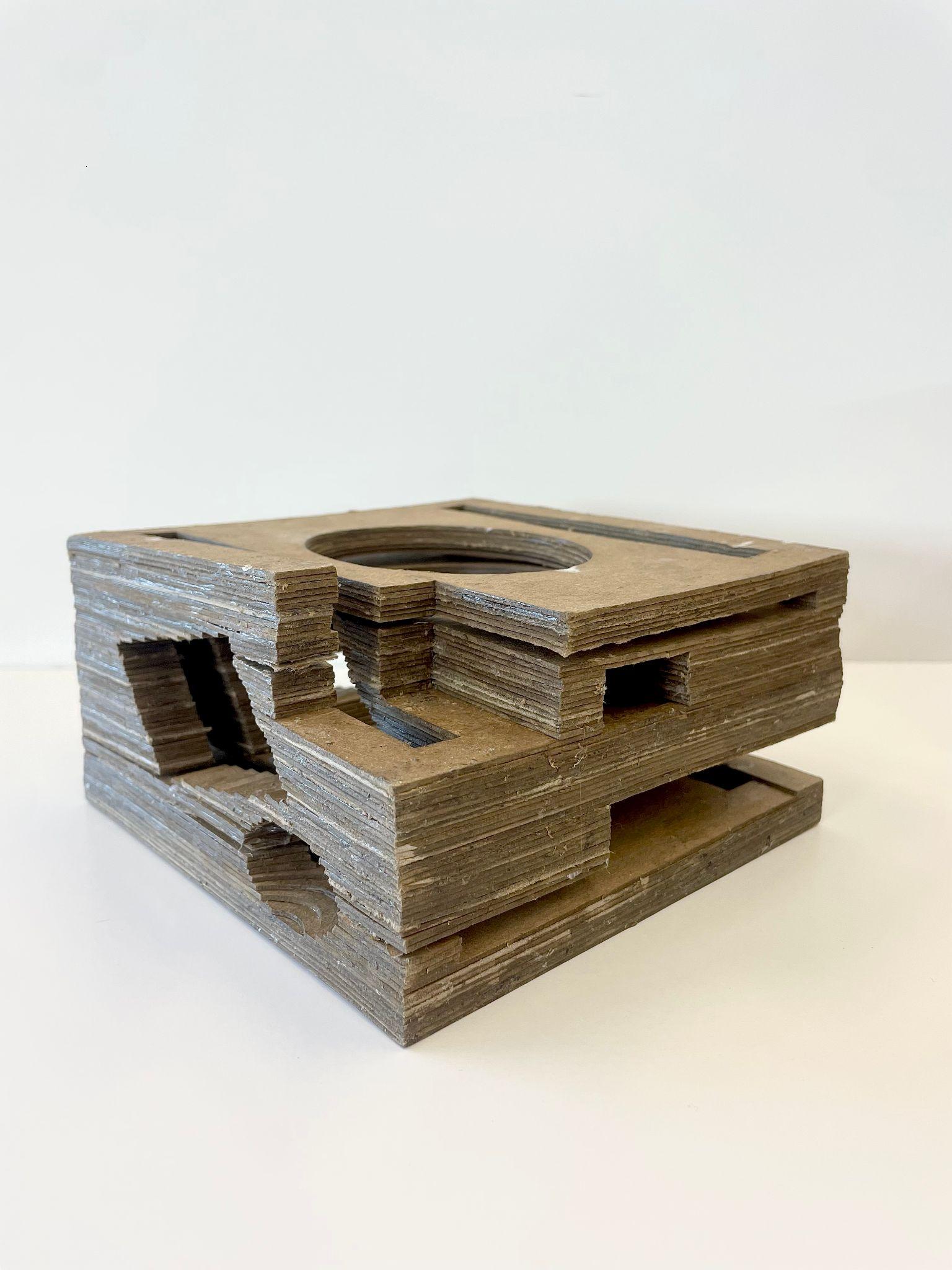
Using the explode operation, the cube is separated into faces that are then joined together.
This cube is a combination of both methods
1 and 2 that create a hybrid iteration.
Cube 3: Hybrid
Using positive and negatives these cubes required the pouring of concrete into molds to create models.
Cube
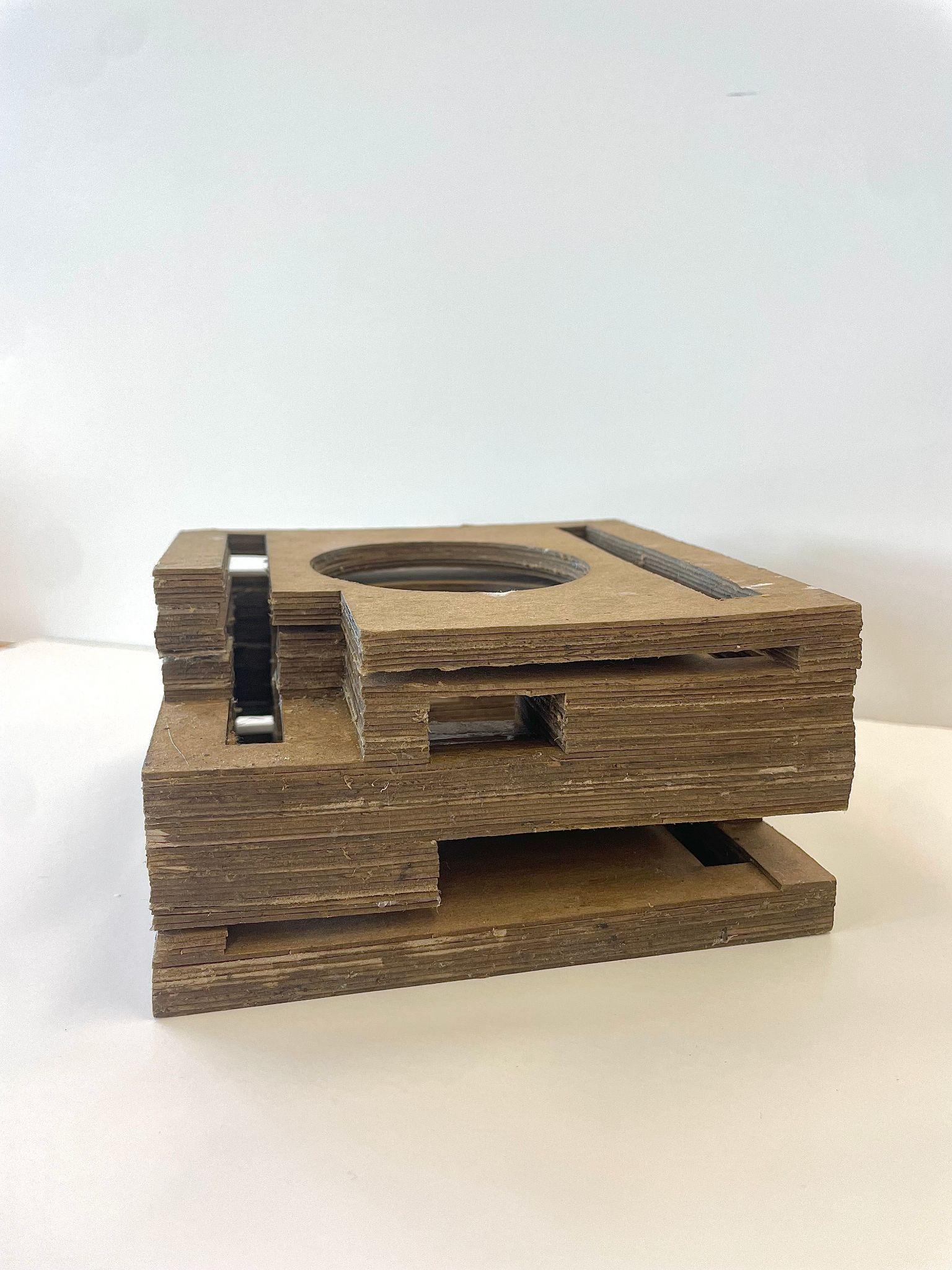


Using the folding method, I designed a cube that was more focused on the interior space. Using rectangles and cubes of various sizes, I created cuts that would form a complex space similar to that of a cave. With different openings on every side, the folding method allowed for a multipurpose structure that can be configured in many different ways .

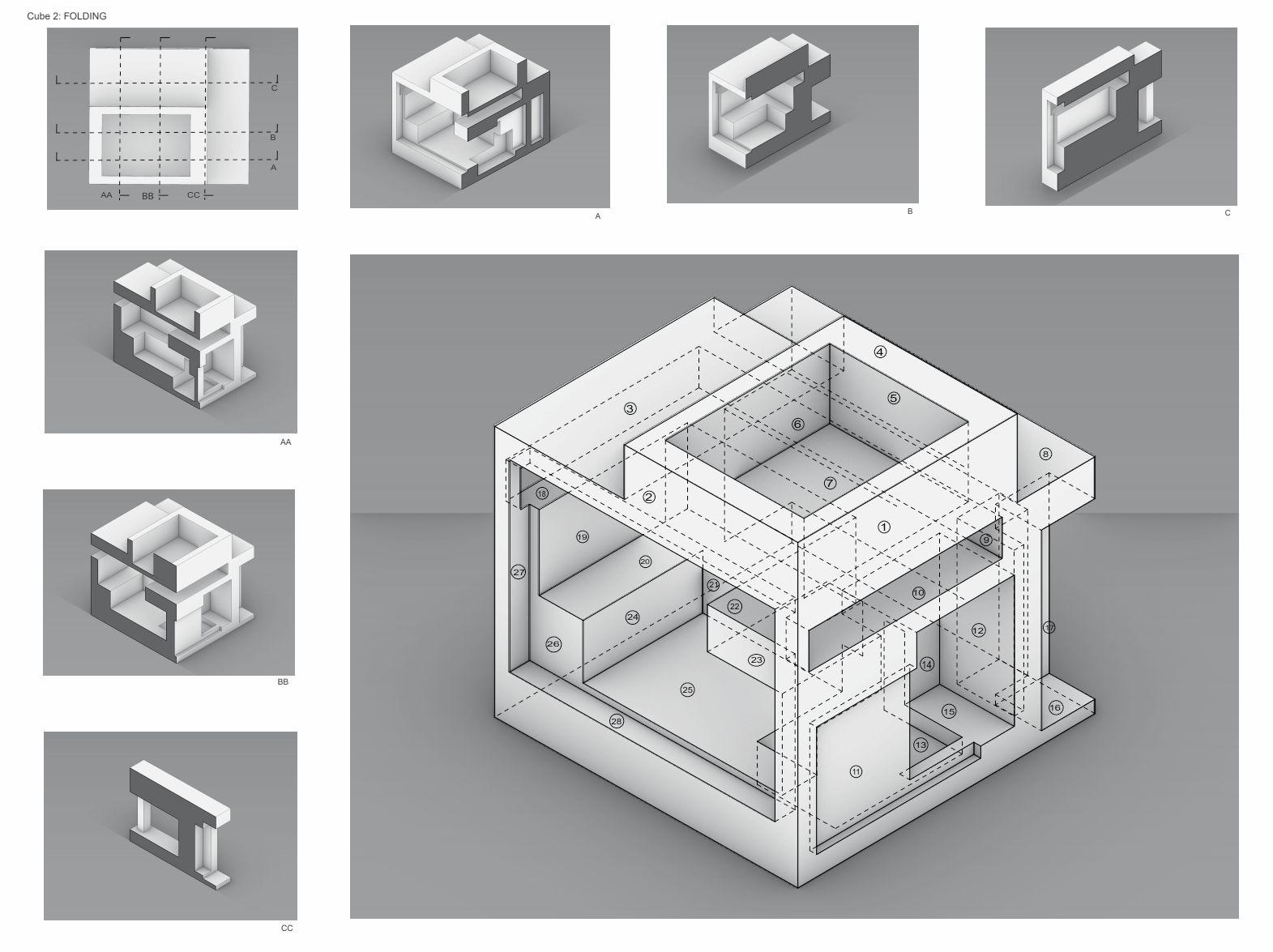
The hybrid cube was a combination of both the typography and folding methods. When designing this cube I wanted to incorporate the two methods while keeping each entity its own structure. The contour pieces are used both as support on the bottom and is encased in the interior.

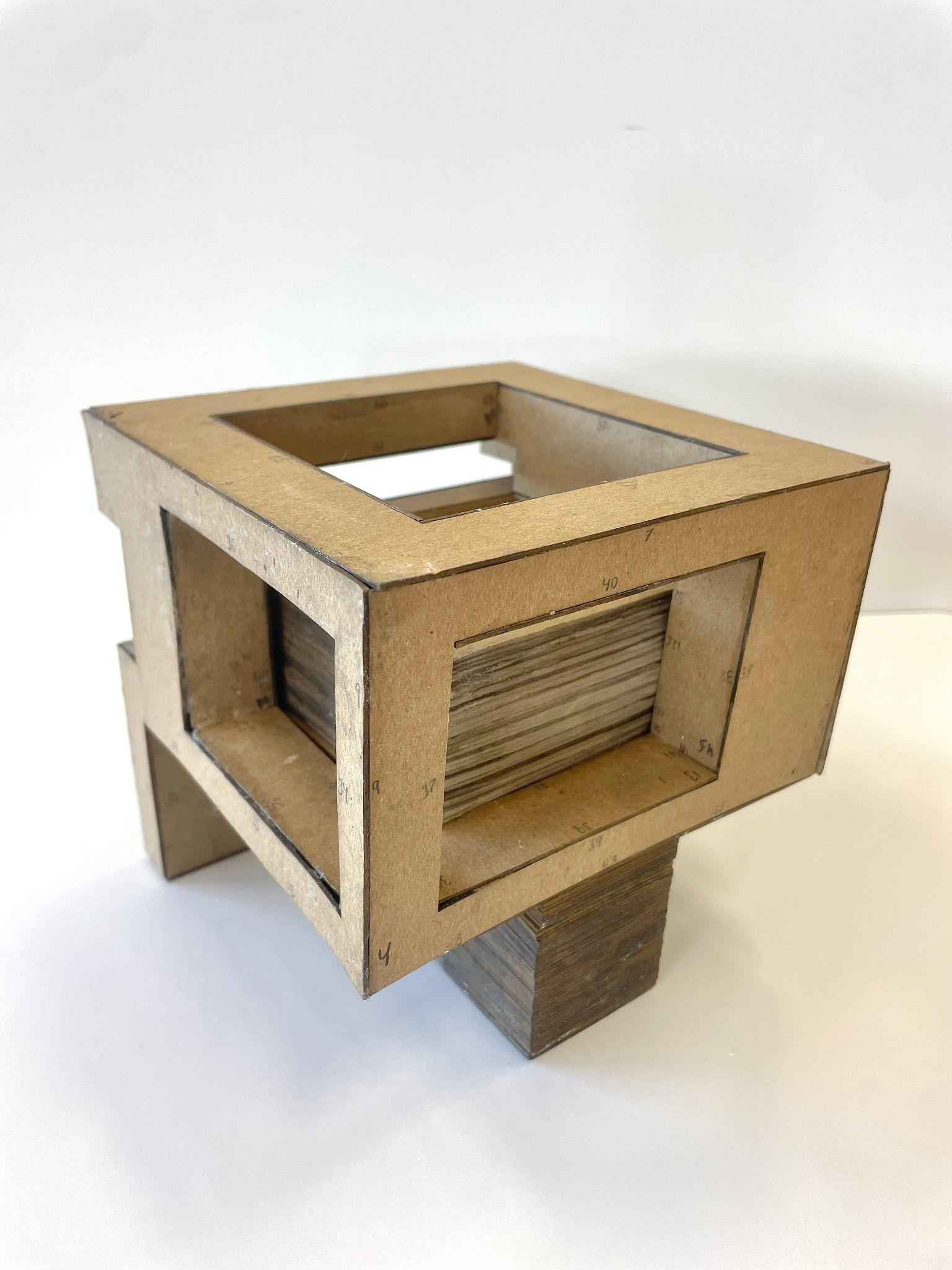
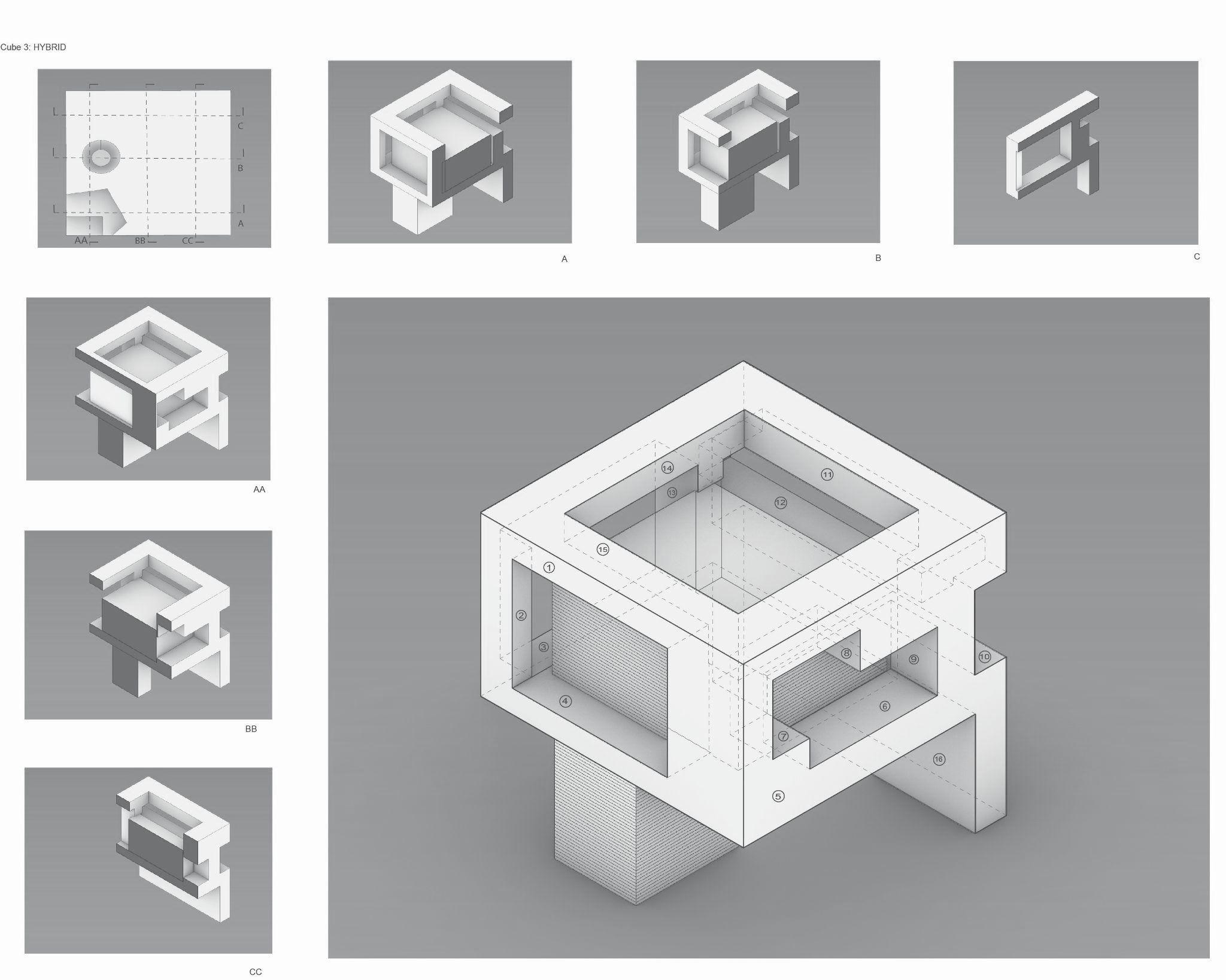
For our 4th cube iteration we were required to create positive and negative forms. My goal for this model was to test different structural elements. I found that using plaster was easier to work with and better fit my designs.
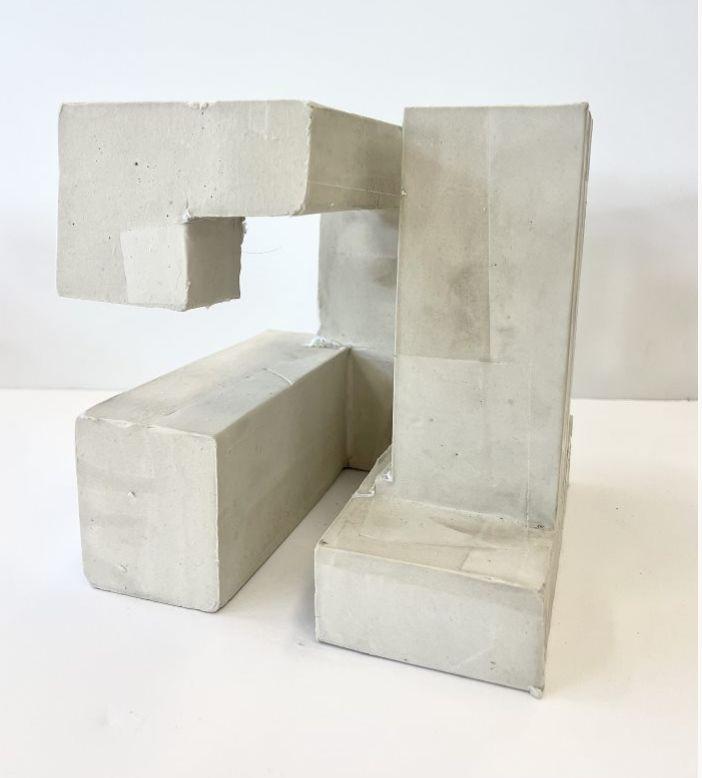
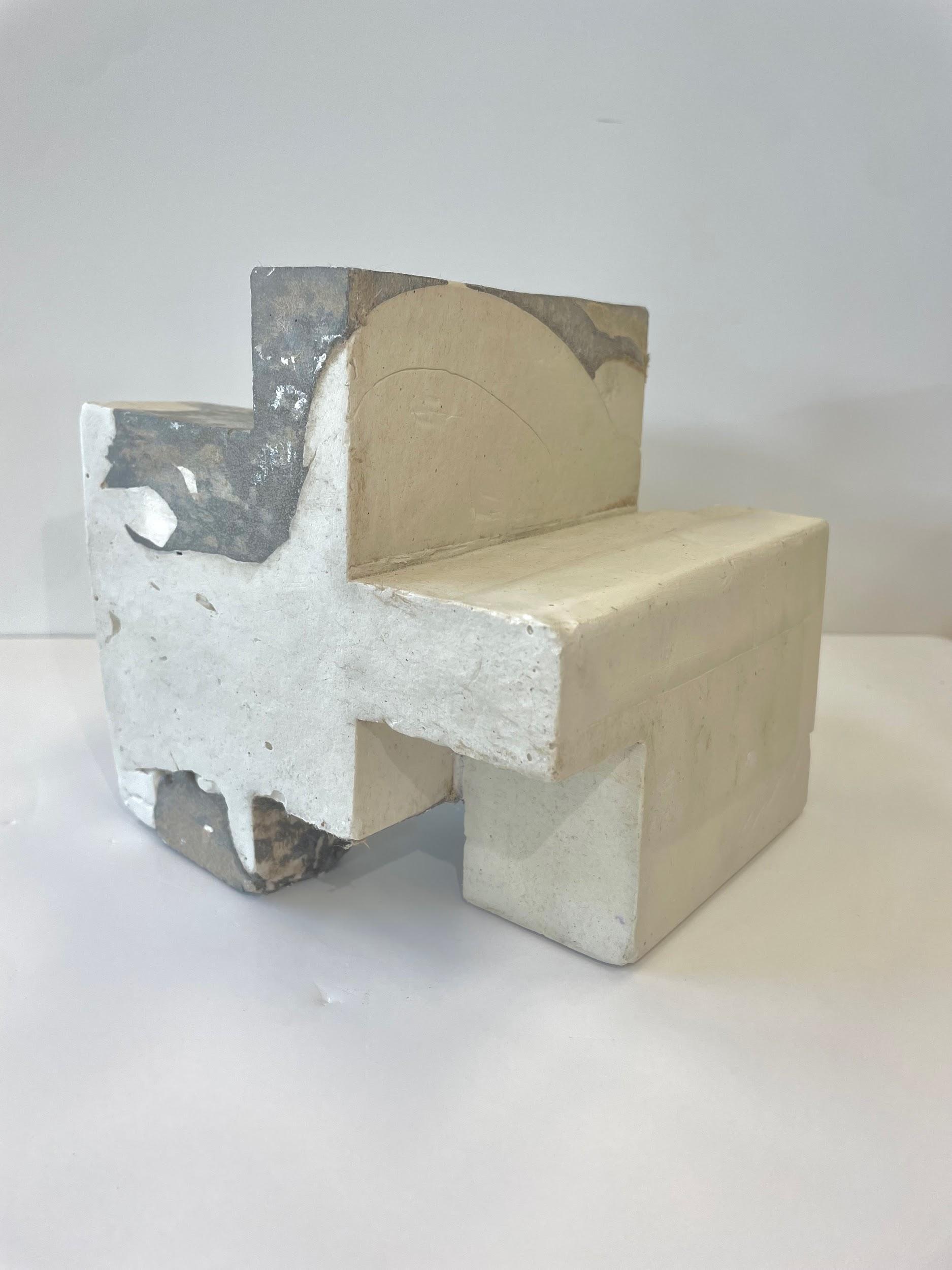
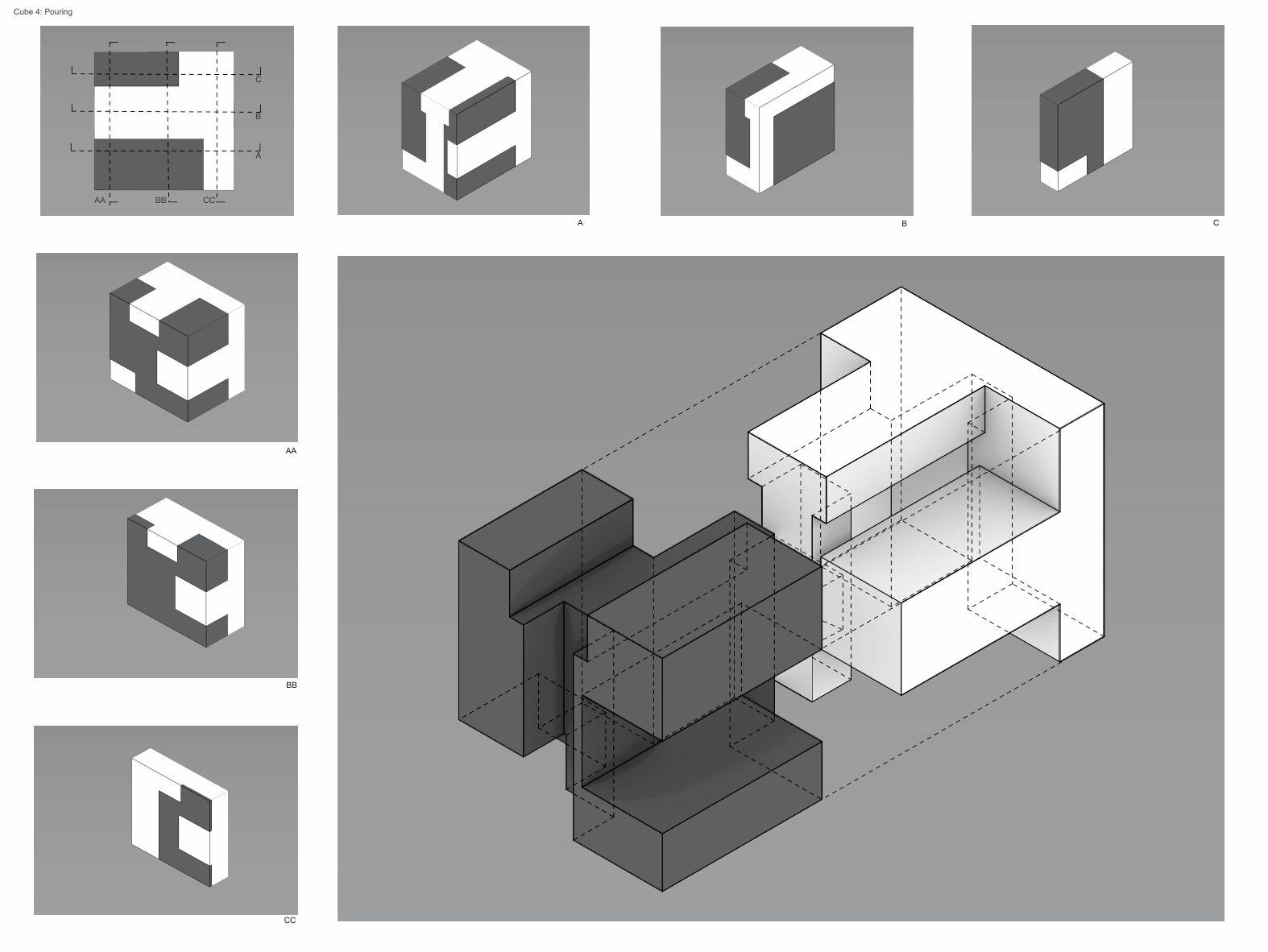
For the final site model, we were challenge to choose one of our cubes to alter and incorporate into a site that is occupiable. Using my 2nd cube, I decided to stretch out my original design and play with the idea of different forms. By extruding the interior portion, I was able to create a second form that was separate from my original cube. I wanted to emphasis the idea of circulation and create an interior that was free flowing yet still encompassed a well designed directional plan. The different entrances create a pavilion that has contrasting viewpoints. Each area within my sight allows for different social engagement.
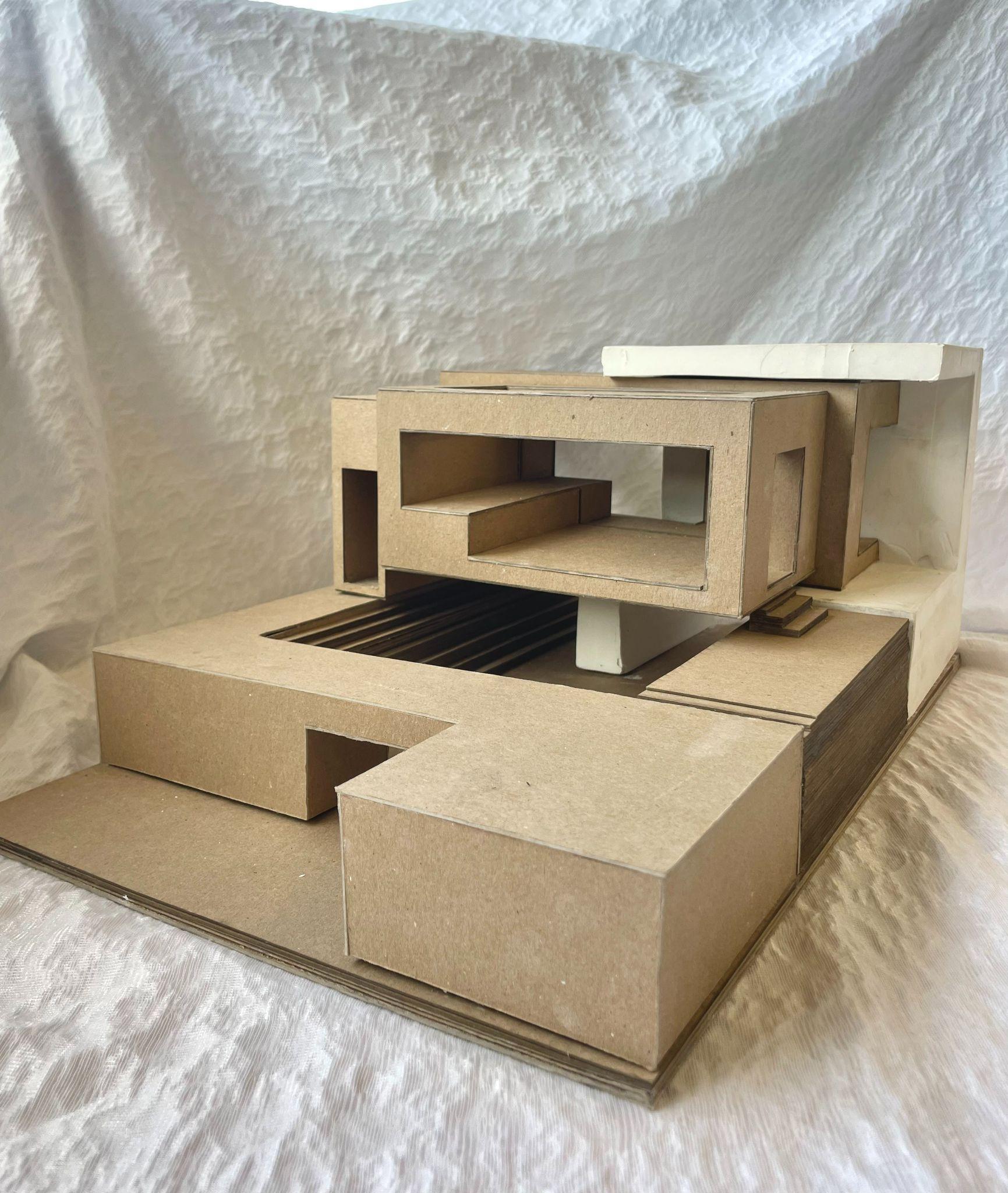
I used the typography method to create a portion of the wall as well as the stairs connecting the first and second floors.
For the main portions of my model I used the folding method to give a better understanding of my design. This allowed for the different cubes to all come together as one to form a complete structure.
For the plaster section I created a structural base that has an overhang and and encompass the other portions of my design. This concept allowed for the different methods to intertwine.
