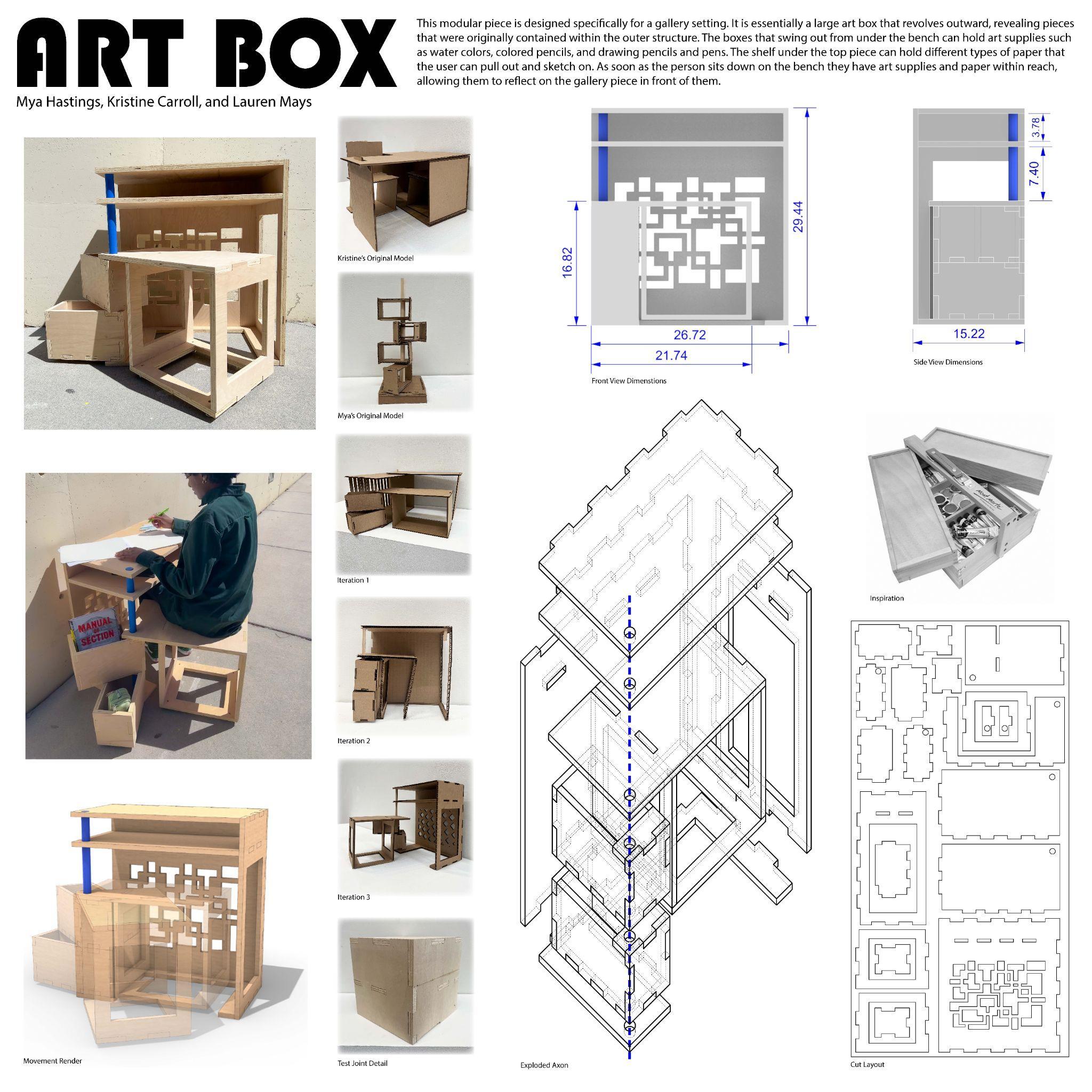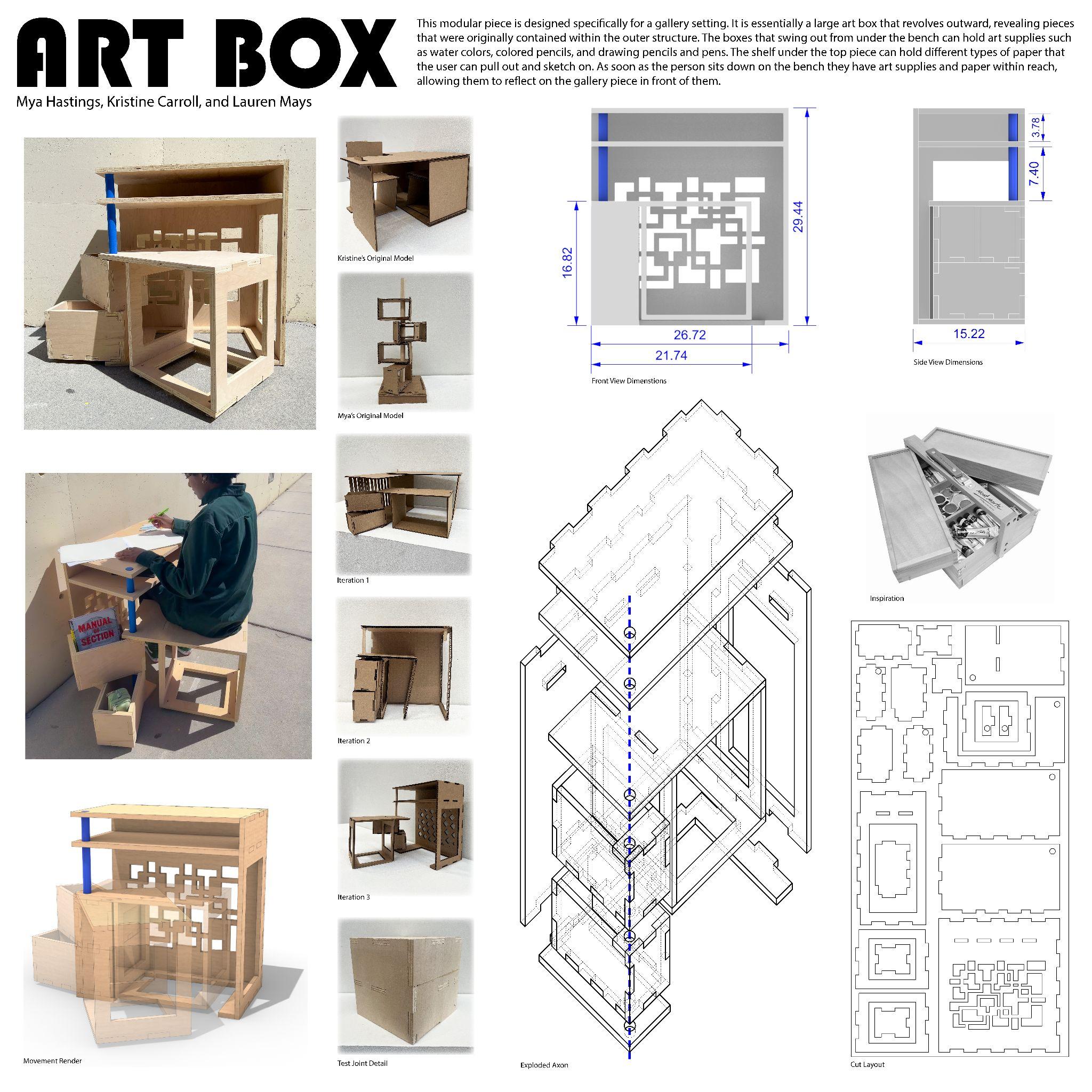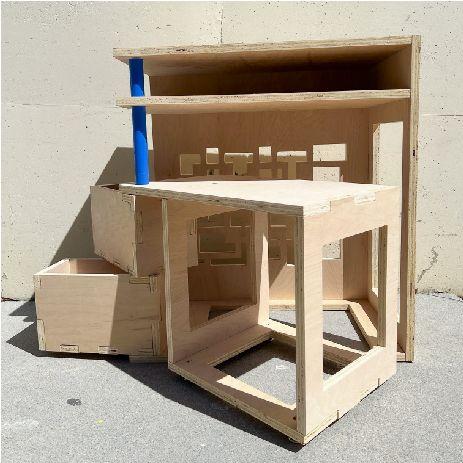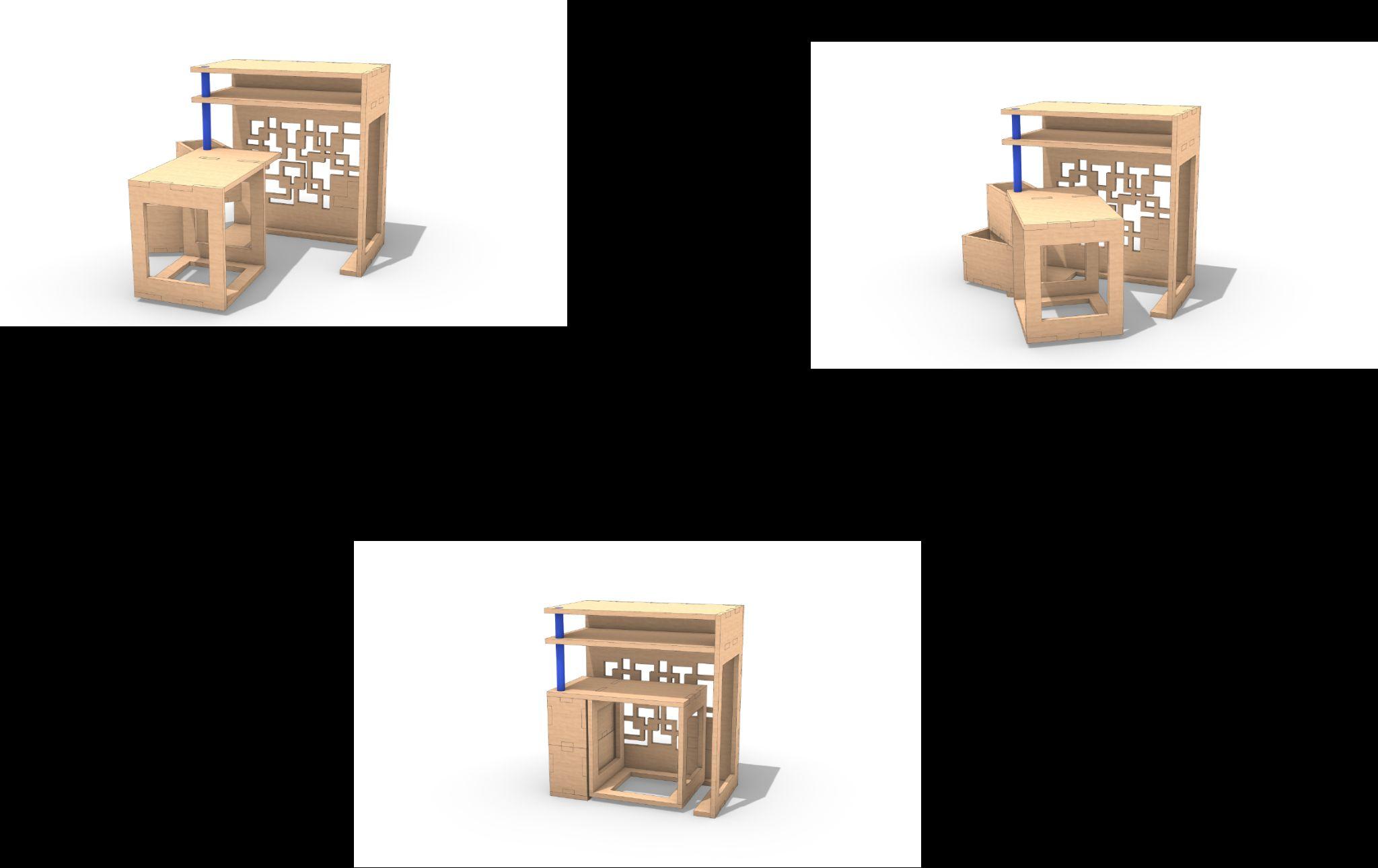
2 minute read
KRISTINECARROLL
This is portfolio is a representation of my work completed as a First-Year Architecture student at The University of Tennessee, Knoxville [Fall 2022-Spring 2023]. The works displayed within this portfolio are derived from various projects throughout my studio and representation courses. I have always been draw to architecture for itsdiversity and encouragement for self expression while being able to learn in a creative environment. The broad skills I have learned throughout this year cover both technical and physical aspects. Being able to grow through my work, I have found value in trial and error. Modifying my ideas into multiple iterations has taught me to take a step back and observe my work from an outside perspective in order to make it as clear as possible for the viewer. Within my first semester, I was taught to reimagine the way I viewed typical objects and space in order to deconstruct their elements to be better understood. I began to reimagine what I thought I knew in order to view space from the stance of a designer. This allowed me to better understand my own ideas and reinterpret them to be communicated in the best way possible.
ARCH172:DesignFundamentalsII Spring2023
Advertisement
Project2|SpaceandMaterial
Intent:
Investigate space and material at a human scale. Create a self-structured element that defines space and relates to human use/occupancy/proportion.
Deliverables:
- Full scale space-defining object
- Physical models expressing idea progression
- Drawings/photos that document concept and progress
- Digital Rhino model with dimensions
- Axonometric
Skills:
Ideation and iteration, Digital fabrication, Making and craft
Prompt: Develop a furniture piece that explores the ideas of concept, composition, space, color, material, construction, utility, and scale.
Assume the piece shall be placed in a gallery setting- either as a seating surface or as a display surface [or both]. Must be designed to fit on one 4’x8’ sheet of ¾” plywood. All joints must fit together structurally without the use of glue or adhesive. Only Materials available for use in final construction is the single sheet of plywood.
MainIdea
This piece, titled Art Box, is intended to be placed within an art gallery with its primary purpose as a multifunctional sketching desk. Each element rotates around the main blue axis located on the far left side. Each part is strategically placed on a 4’x8’ piece of plywood. Using the interior of different elements we were able to make use of every area within the sheet. Leaving room for ¾” bone joints on every side caused for a unique layout.


Dimensions:
- Bench height: 16.82”
- Bench width: 14.5”
- Desk height: 29.44”
- Desk Width: 15.22”
RotationAxis:
The bright blue pole on the right side draws attention to the main axis of this piece. A bench rotates outward at the perfect angle to allow for easy access. On the left sits two boxes that can be used for storage and then rotated neatly underneath bench. When all elements are closed the desk is compact to make optimal use of the space it is in.

IterationProcess:

The Rhino model was crucial to develop dimensions that fit the standard size for both desk and chair height. Through multiple iterations, we were able to calculate the proper proportions without restrictions of the outermost structure. All elements within the desk can pivot freely around the axis.











