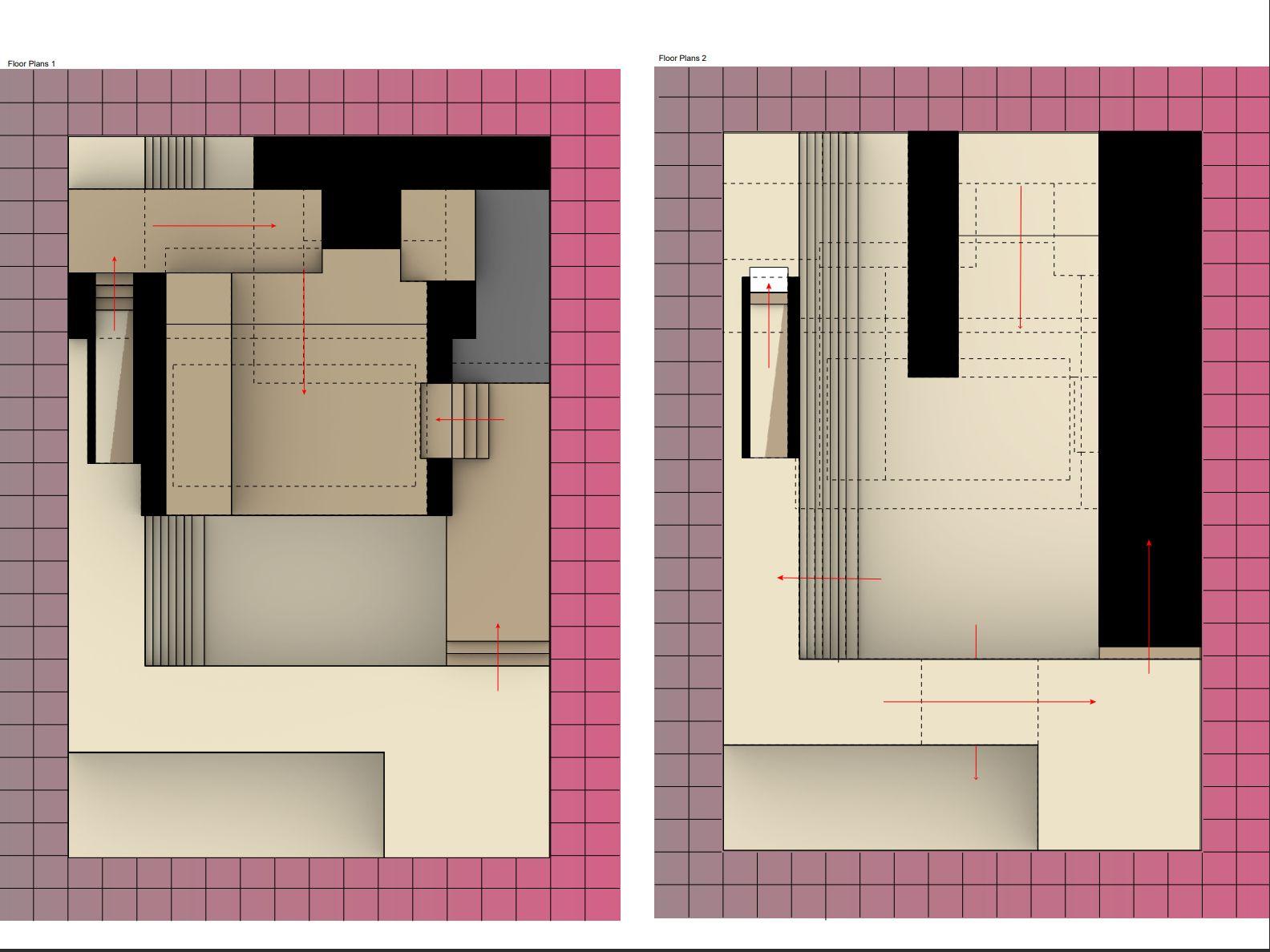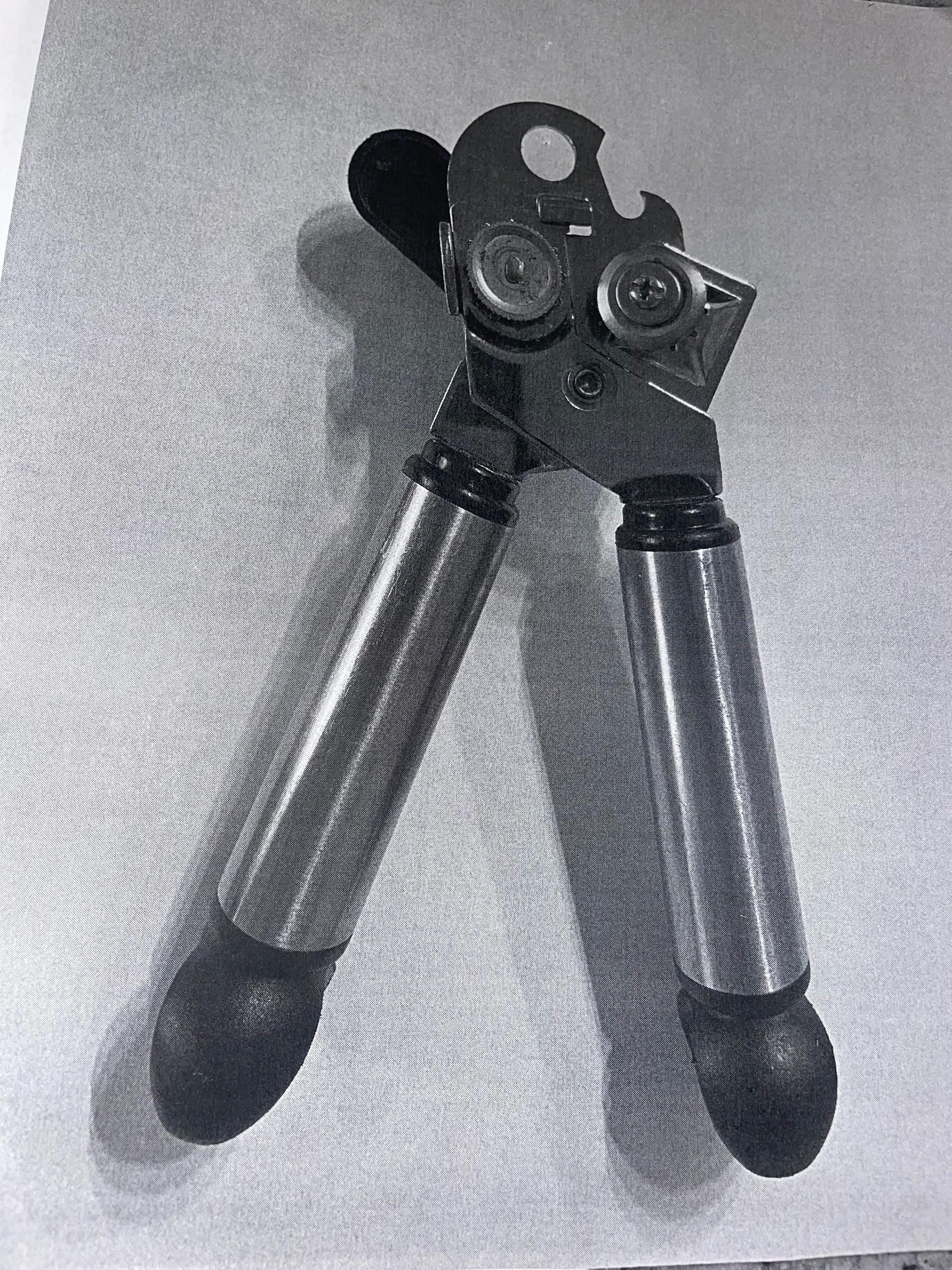
3 minute read
MechanicalObjectDrafting-Process
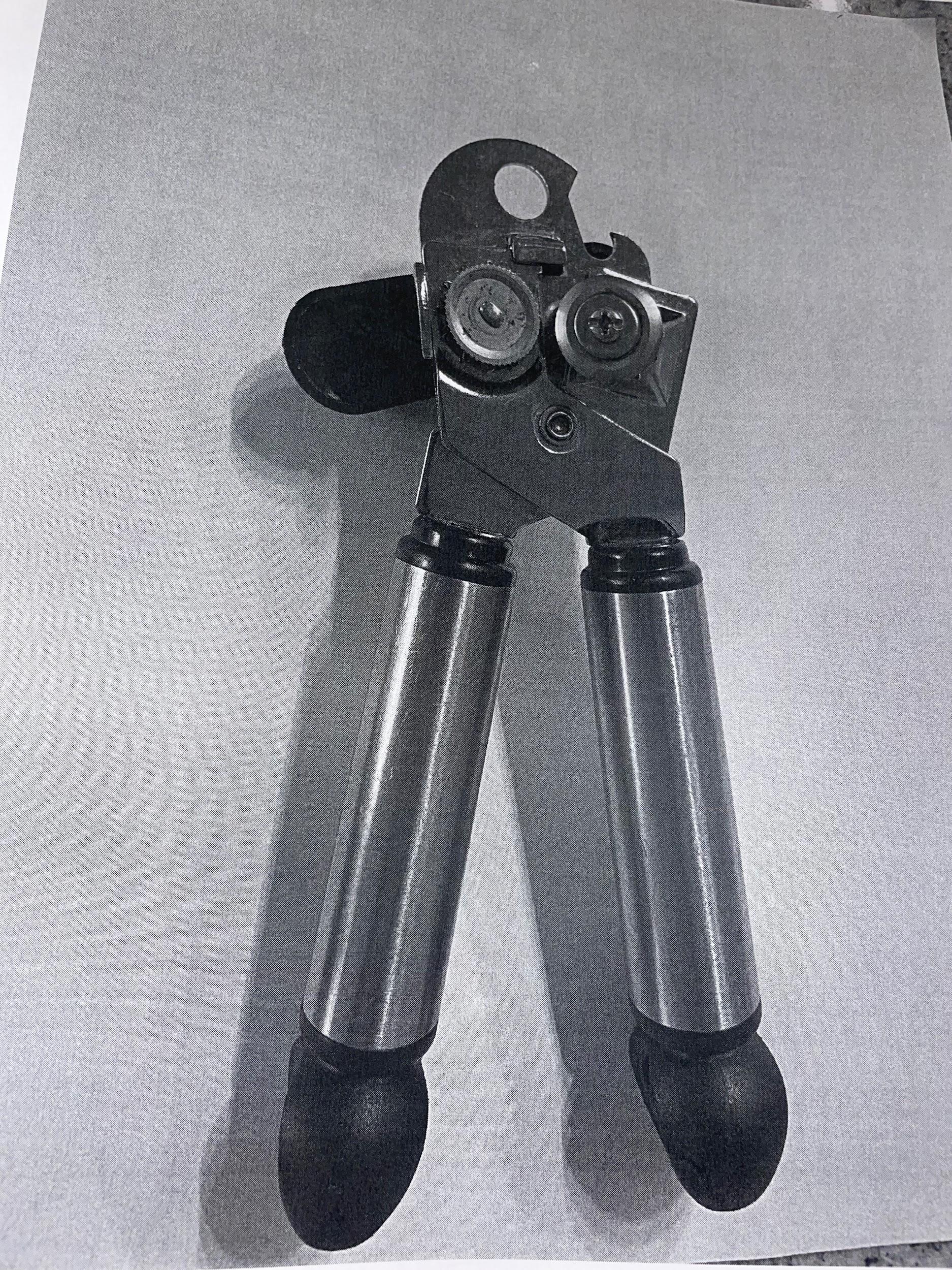
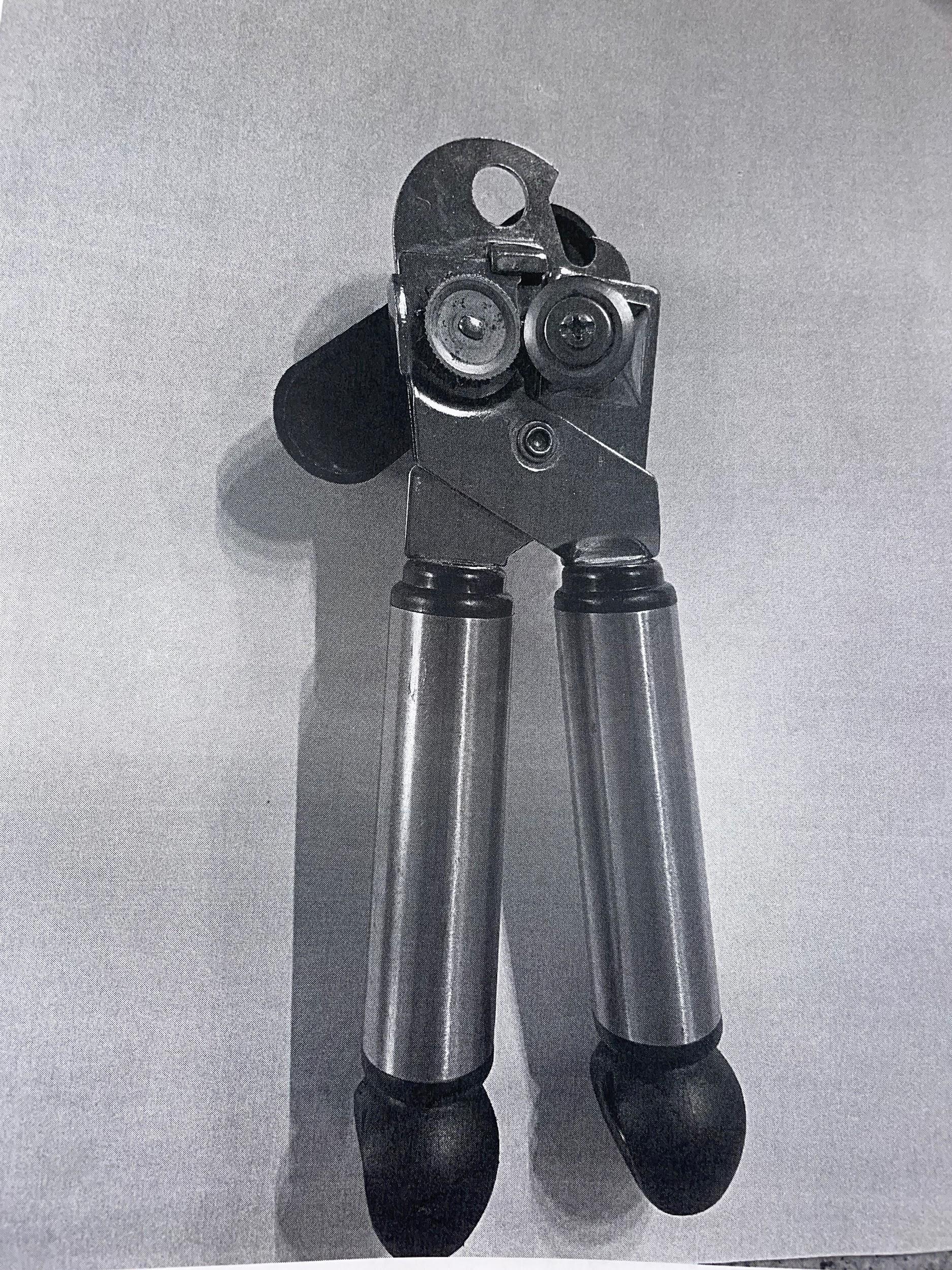
Advertisement
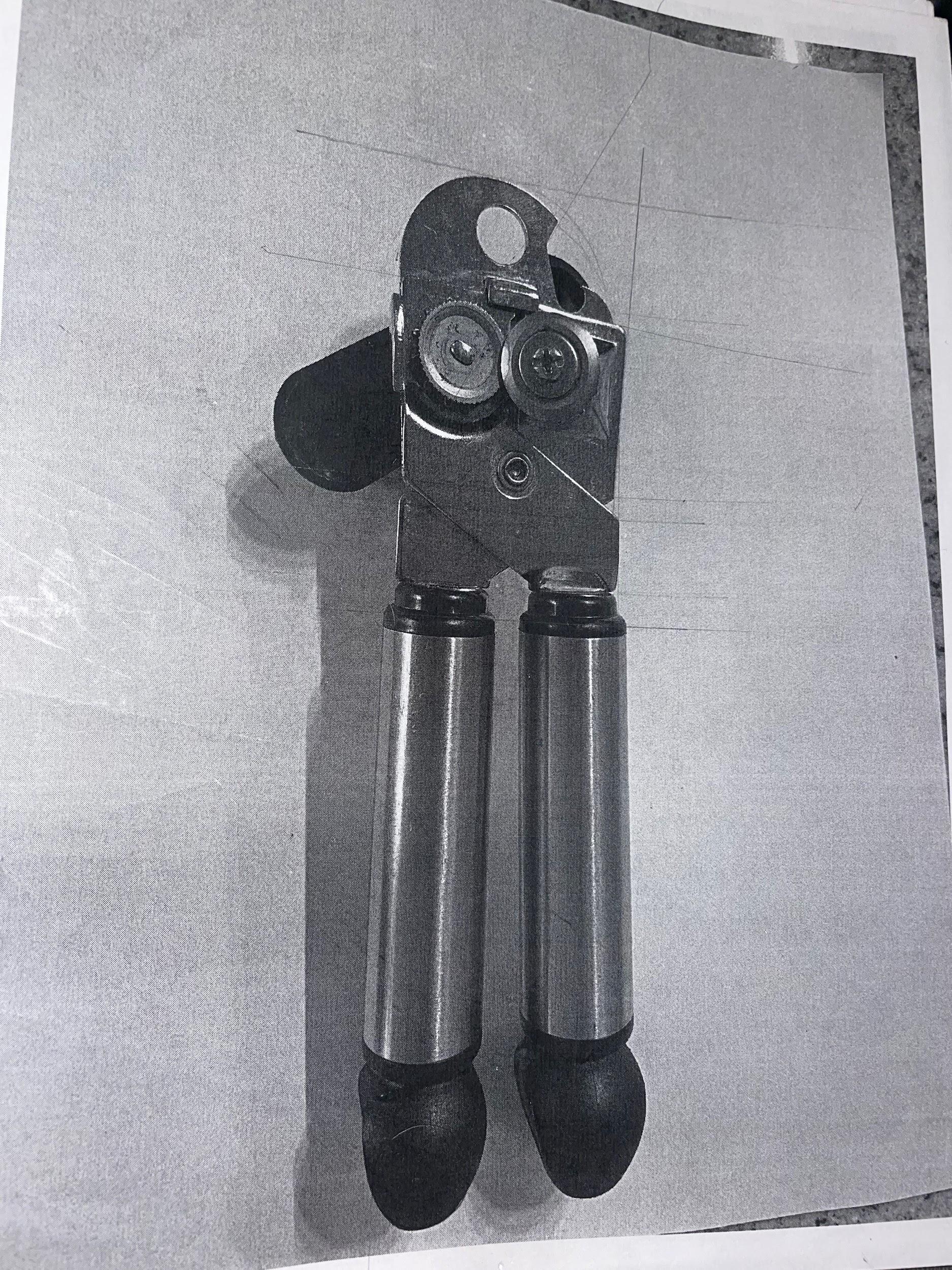
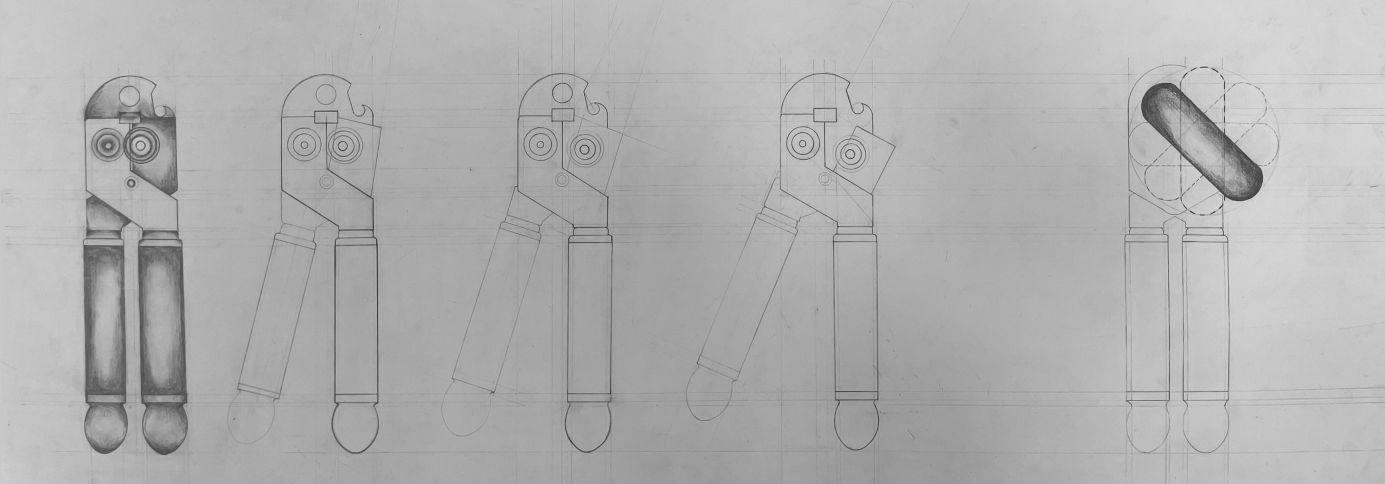
MainIdea:
The artifact I chose to examine was a household can opener. I used this industrial tool because it is familiar to most, so much as its composition is often overlooked. I studied it’s parts in terms of how movement affects the relationship between the different parts.
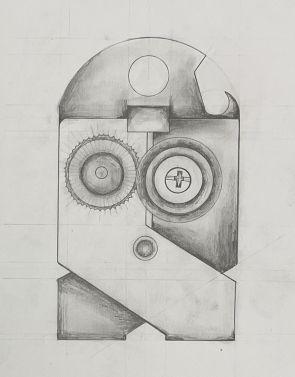

Sequence:
The object I choose was a can opener as I was able to demonstrate how it can be opened and closed. As I studied its parts through this movement, I noted how the distance between the gears changed as the handles were pulled further apart. This mechanical object also consists of a handle on the back that can be rotated in a circular motion. Each picture within the sequence captures a moment of movement and how the parts interact with each other.
ARCH122:ArchitectureasProcessesofAssemblageSpring2023
Project1|RecursiveTranslationsofanAssembledSpecies
Intent:
Didactic development of orthographic projection drawings into imaginative 3D constructs. Introducing abstract assemblies and tectonics as a path for formal and spatial development.
Deliverables:
- a detailed digital model based on an assigned patent drawing
- an exploded axonometric drawing of various components
- section drawings digital model based on an assigned patent drawing exploded axonometric drawing Digital model Exploded Axonometric
- a photomontage of scaled up assemblage inserted within a liminal space in the A + A building.
Prompt: Choose a patent drawing in which you will reconstruct and form into a machine of your imaginations. Use different tools in rino as well as open and closed curves to generate 3D forms.
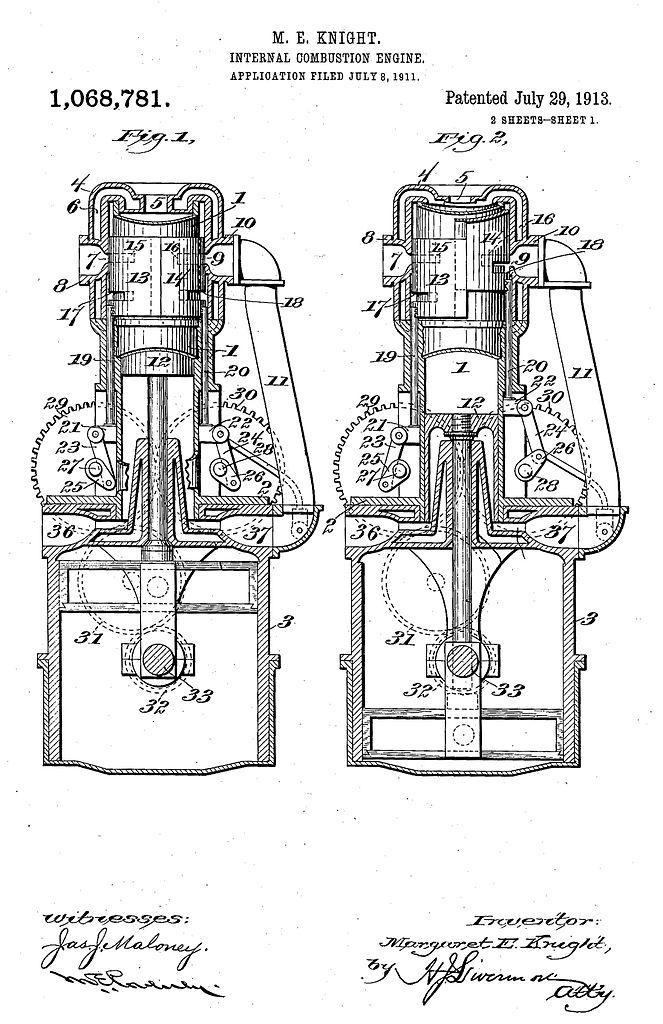
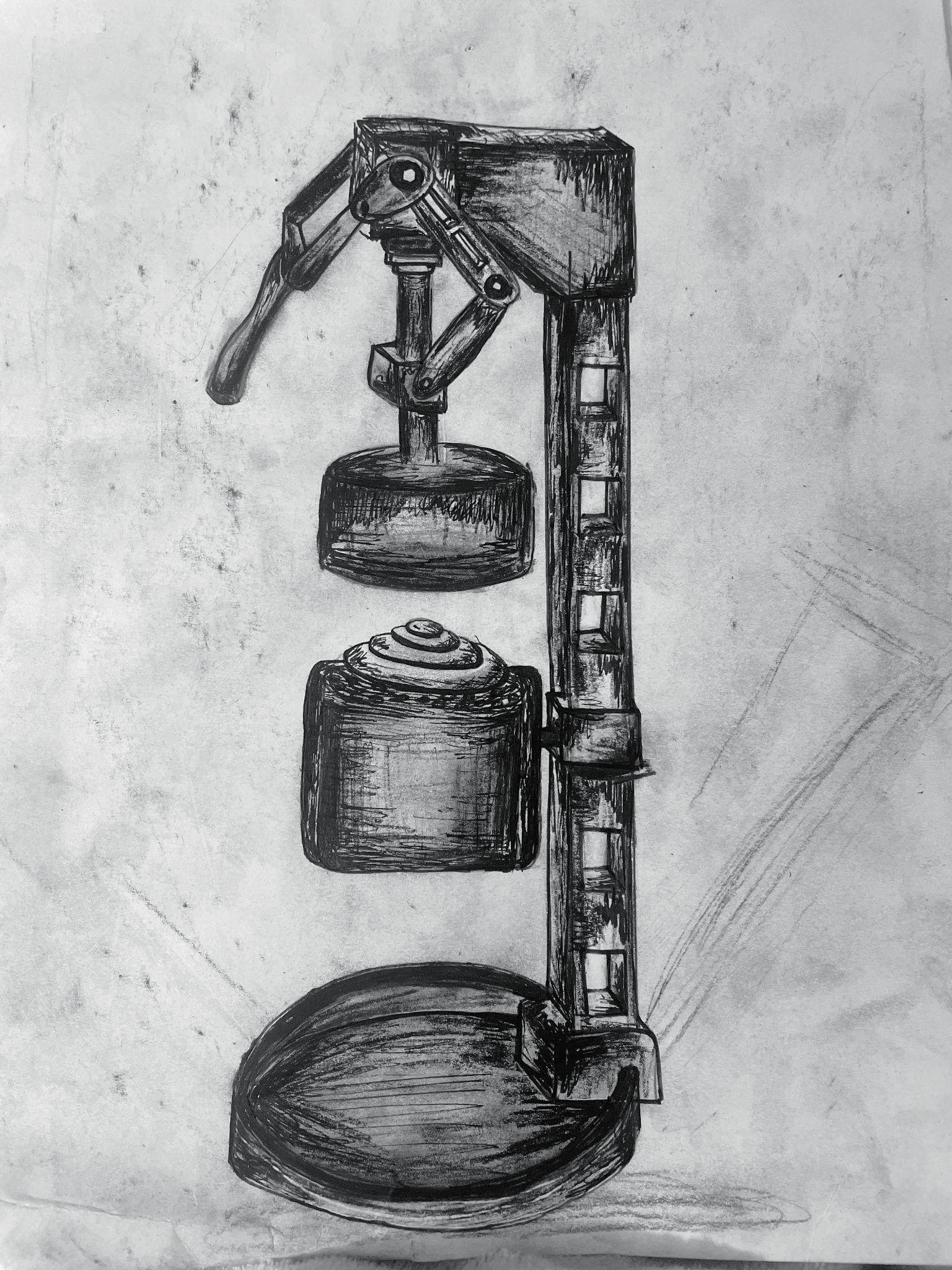
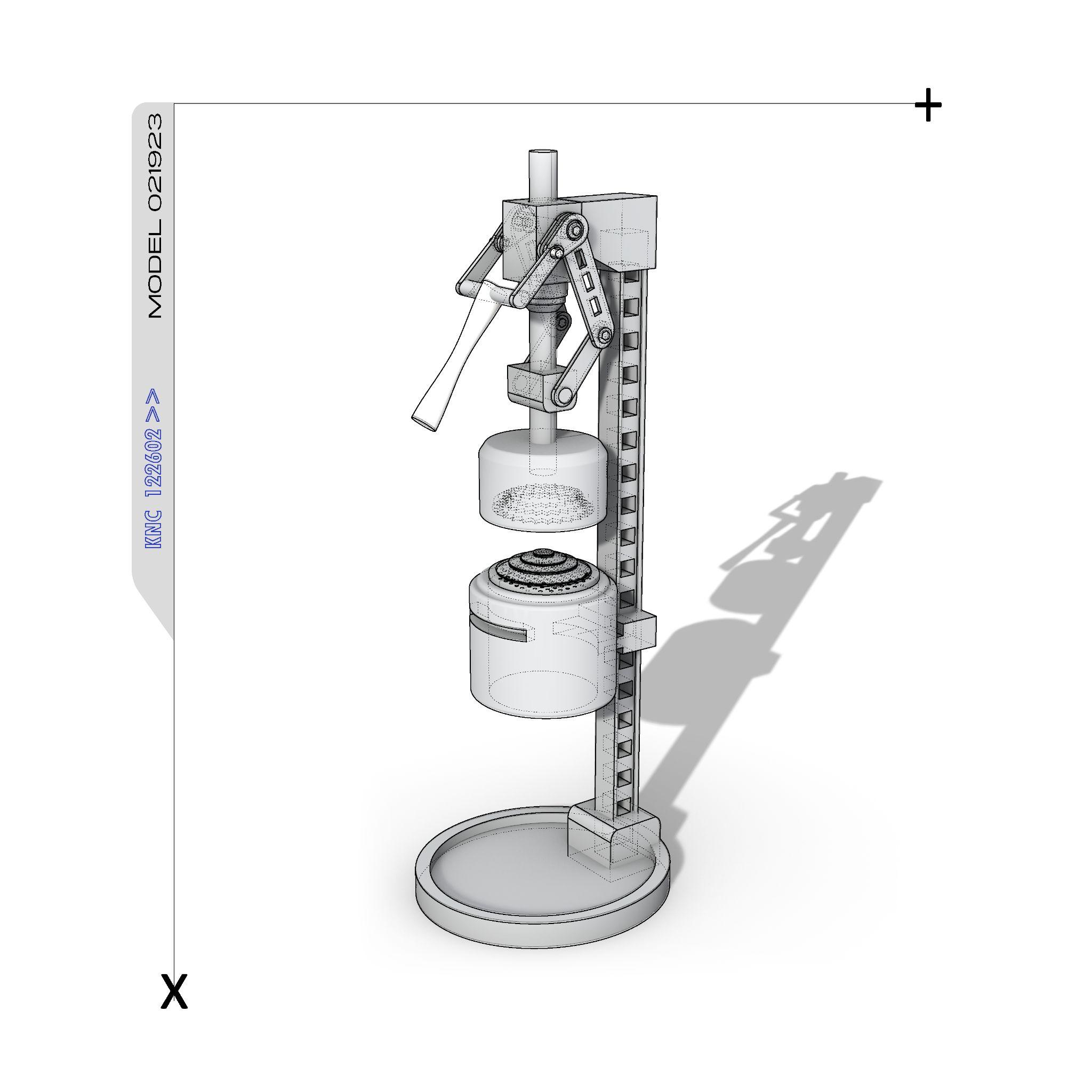
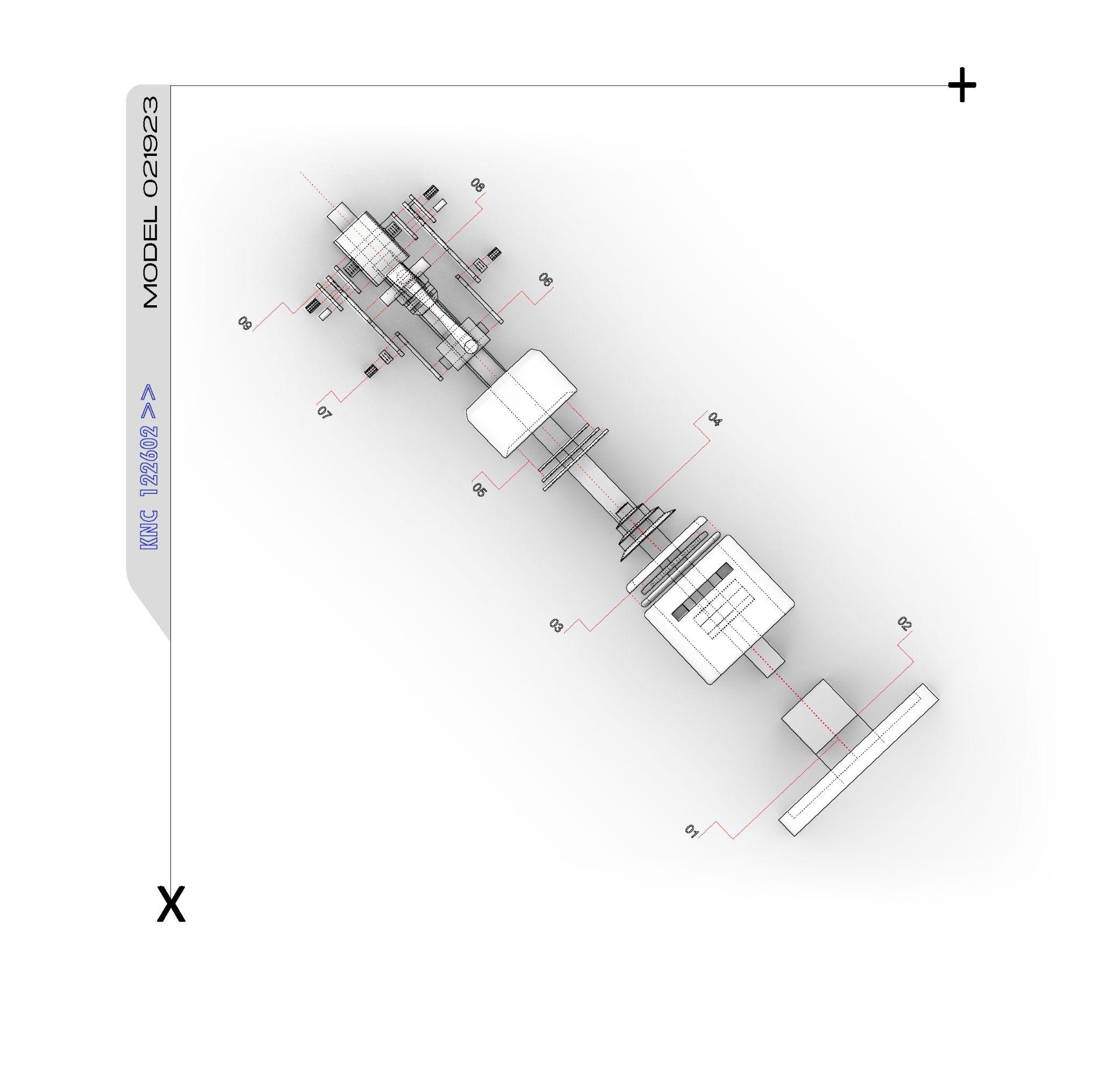
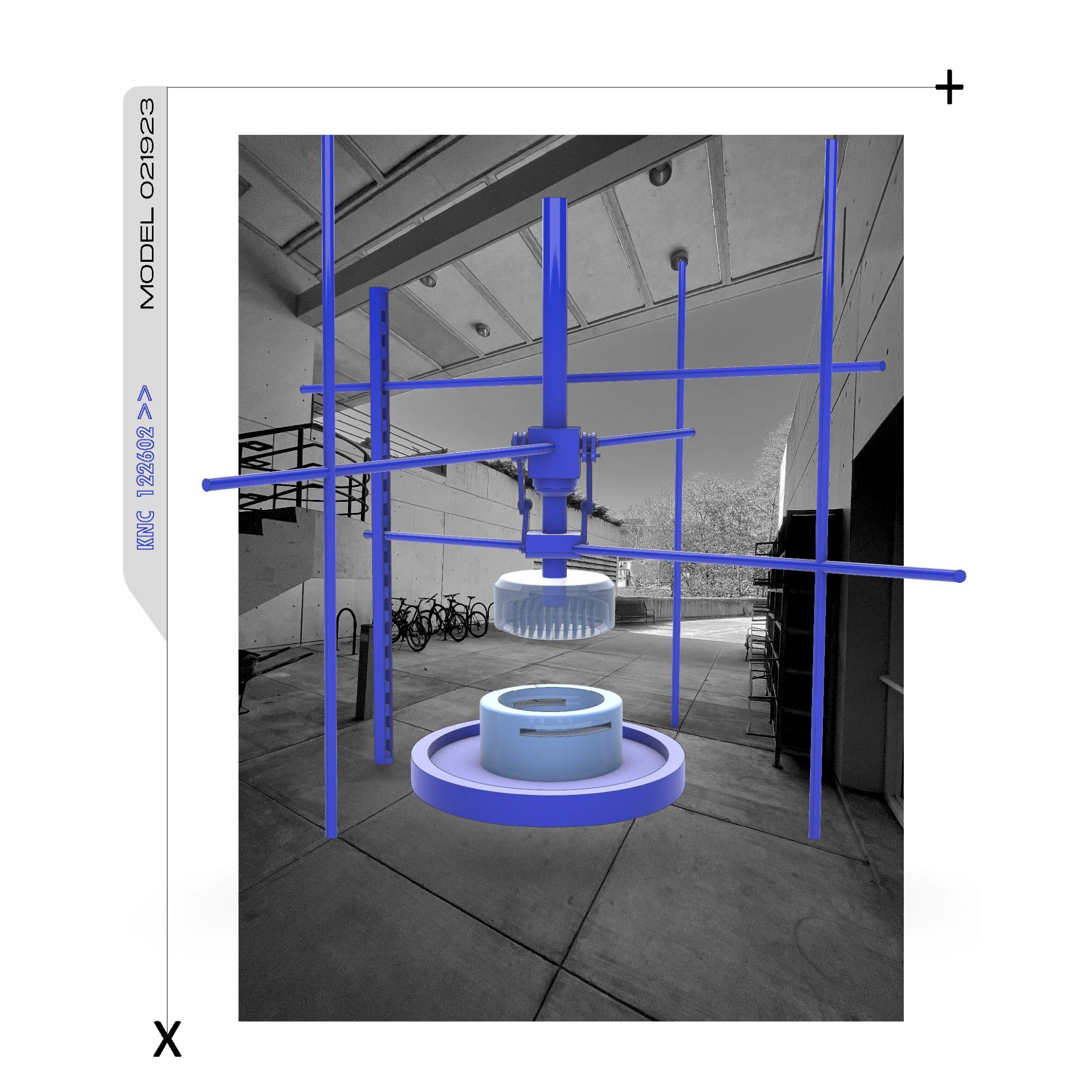
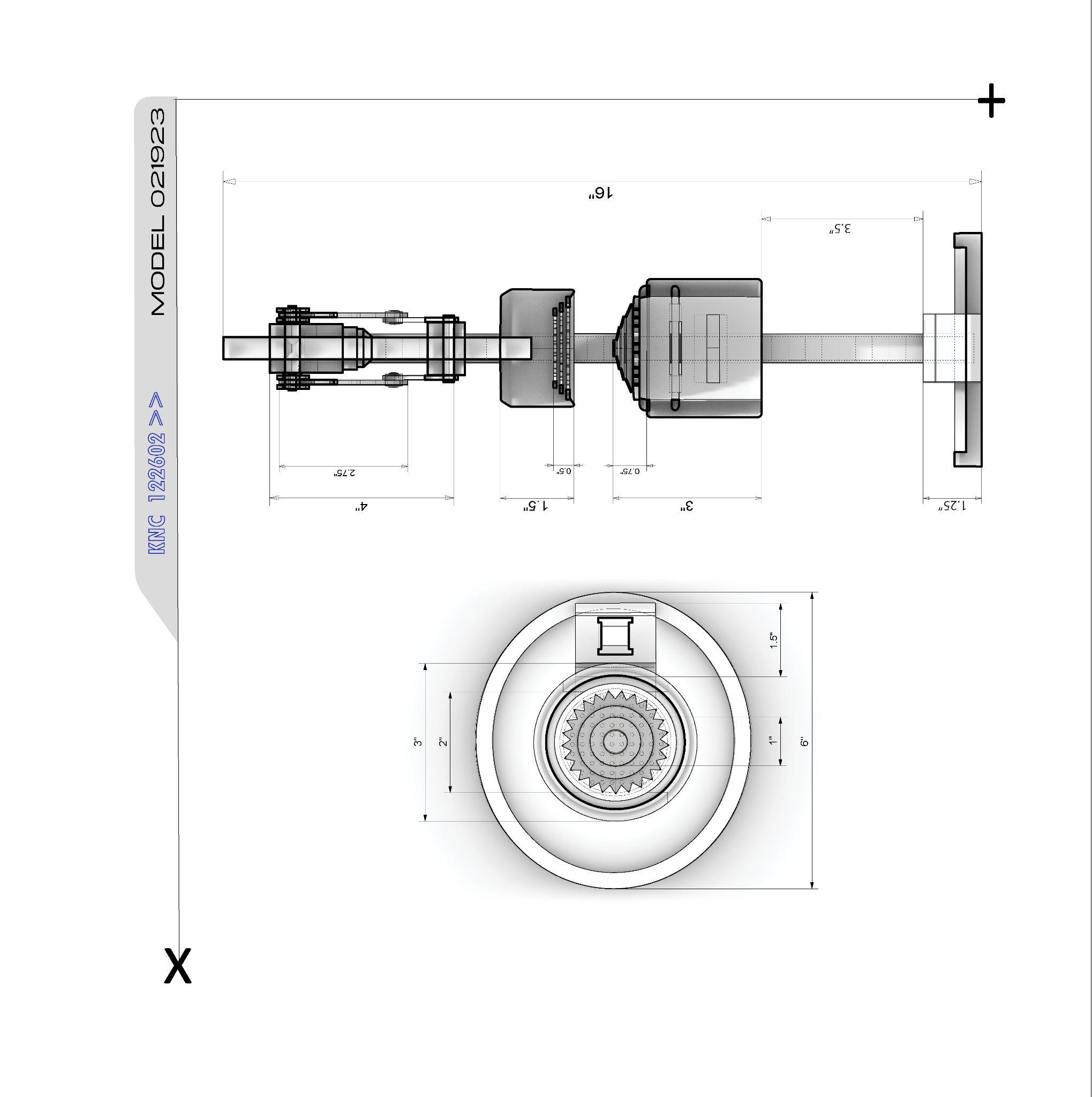
ARCH171:DesignFundamentalsIFall2022
Project2|BooleanOperations
Intent:
Crafting and making 3D models using both physical and digital means. Boolean operations such as union, difference, subtraction, addition, and the intersection will be used.
Deliverables:
-
-
Prompt:
(4) Physical models using various methods
(4) Digital drafted drawings with construction lines
For the first method, use the laser cutter to create model out of chipboard using Typography operation to understand different layers and cube composition. For the second method, use the folding technique to deconstruct your cube into faces in order to be assembled with chipboard. The third model will use a unique combination of the two methods within one final iteration. For the fourth and final model, I used positive and negative molds to form plaster masses.
6x6” Models
Using the contour operation on rino, this iteration is comprised of chipboard layers to construct cube.
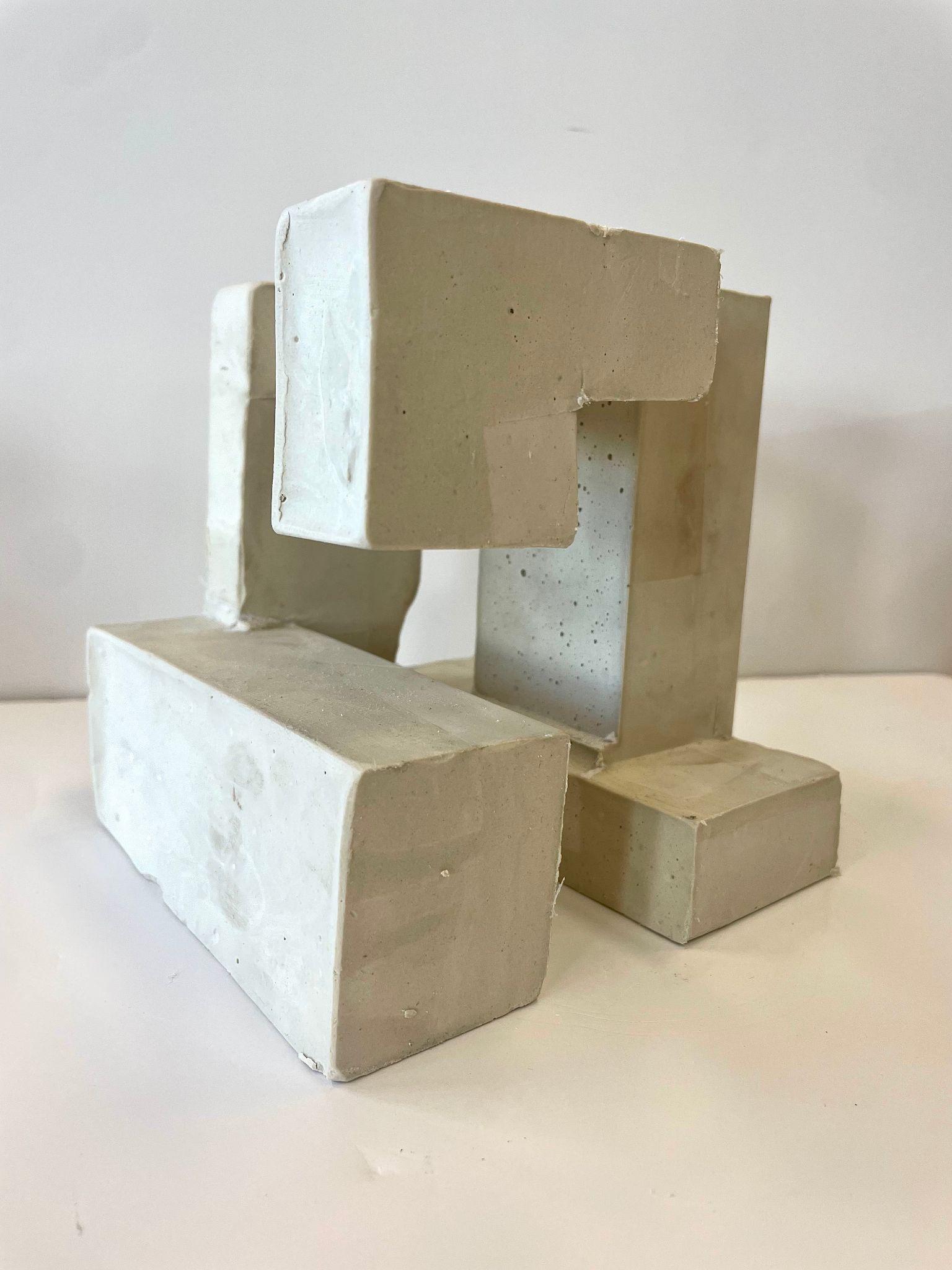
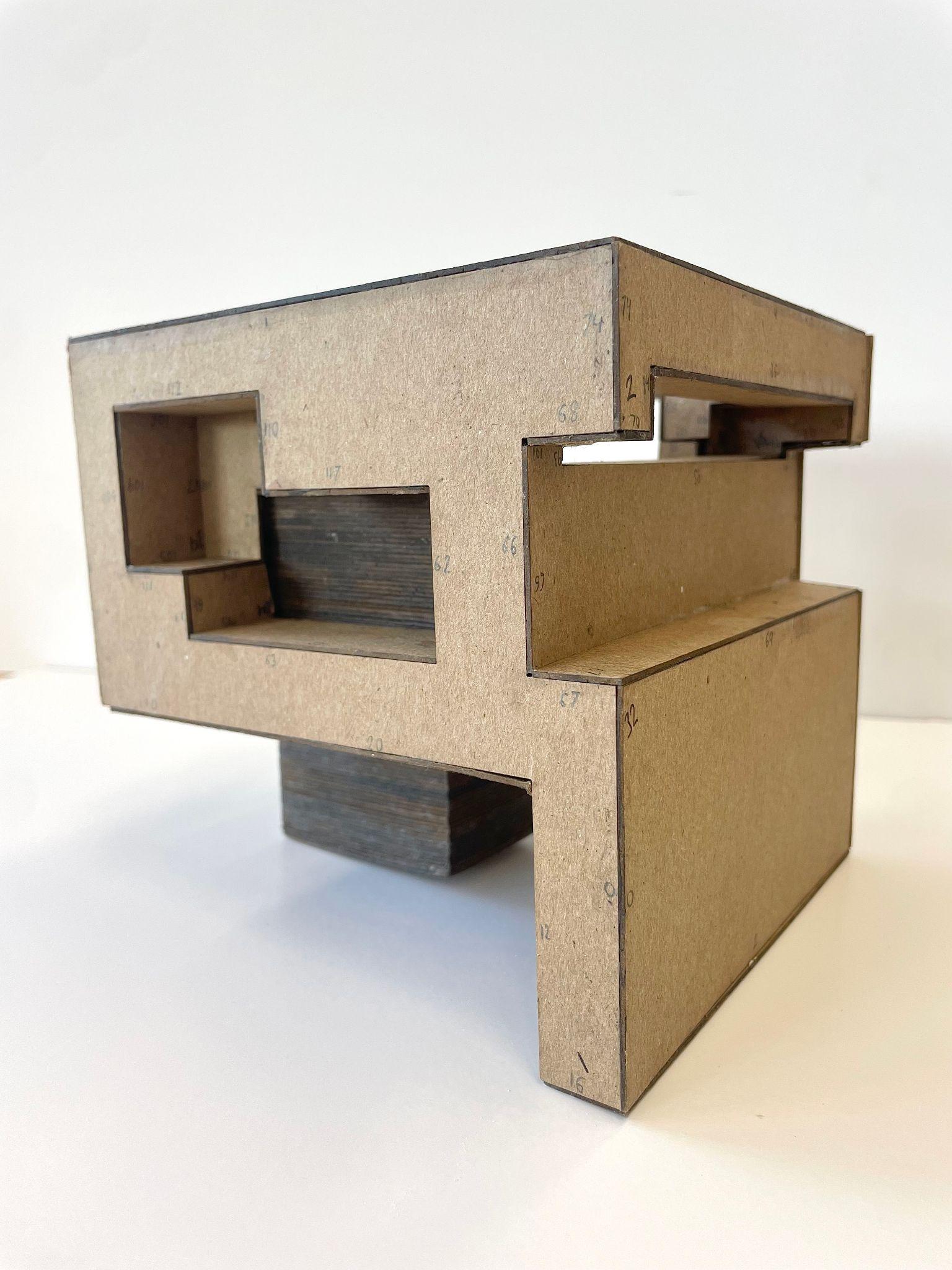
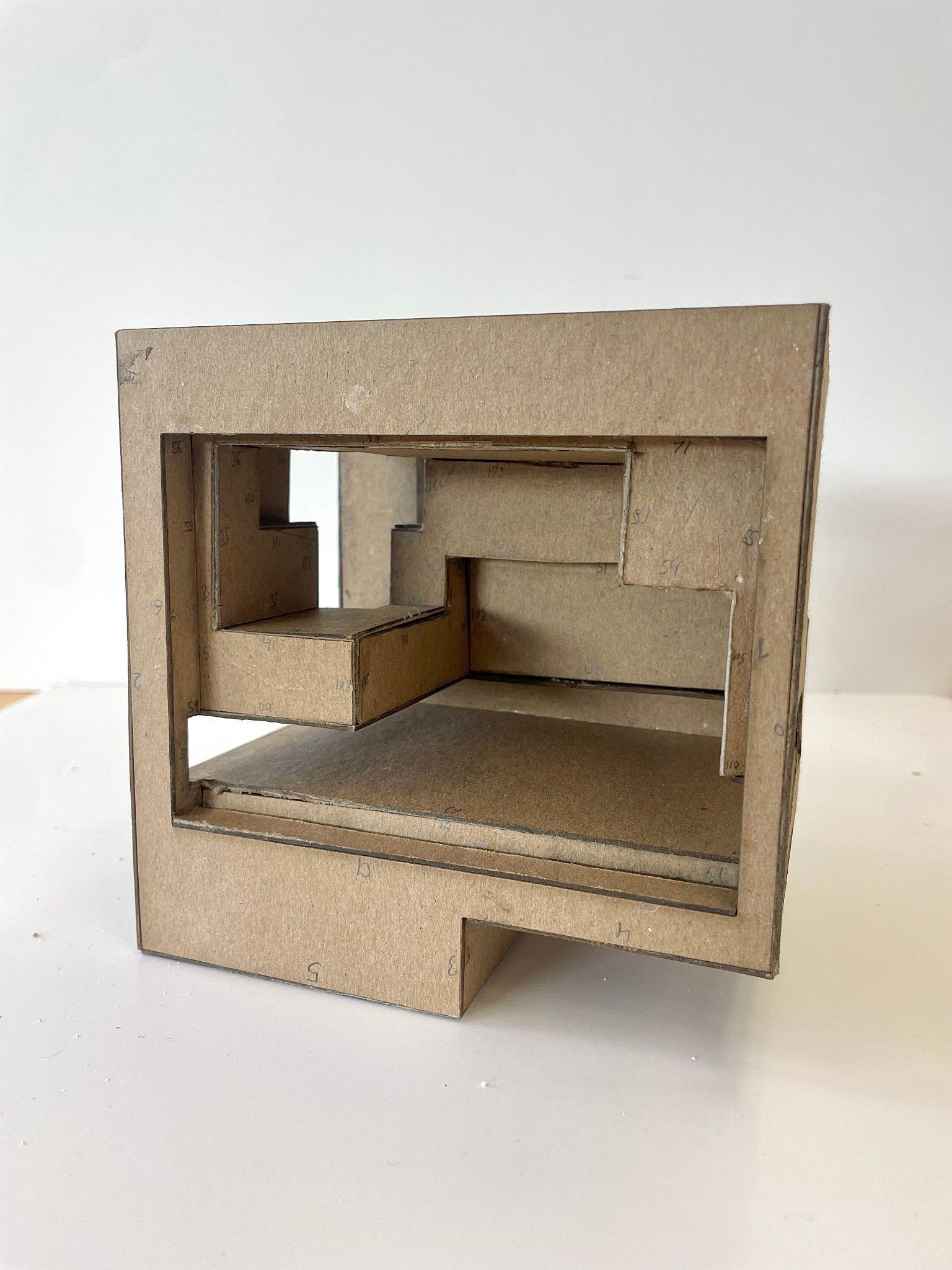
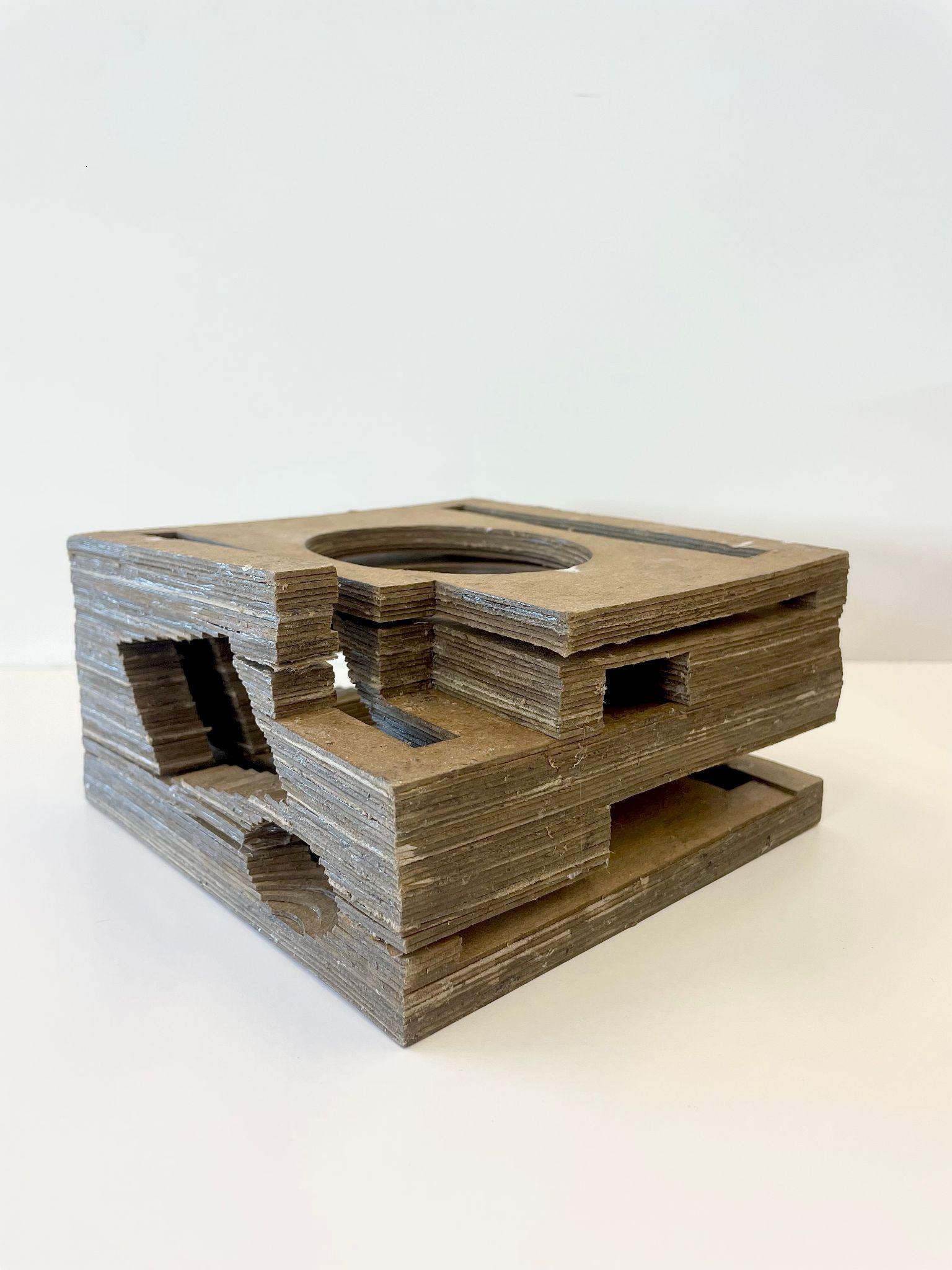
Using the explode operation, the cube is separated into faces that are then joined together.
This cube is a combination of both methods
1 and 2 that create a hybrid iteration.
Cube 3: Hybrid
Using positive and negatives these cubes required the pouring of concrete into molds to create models.
Cube
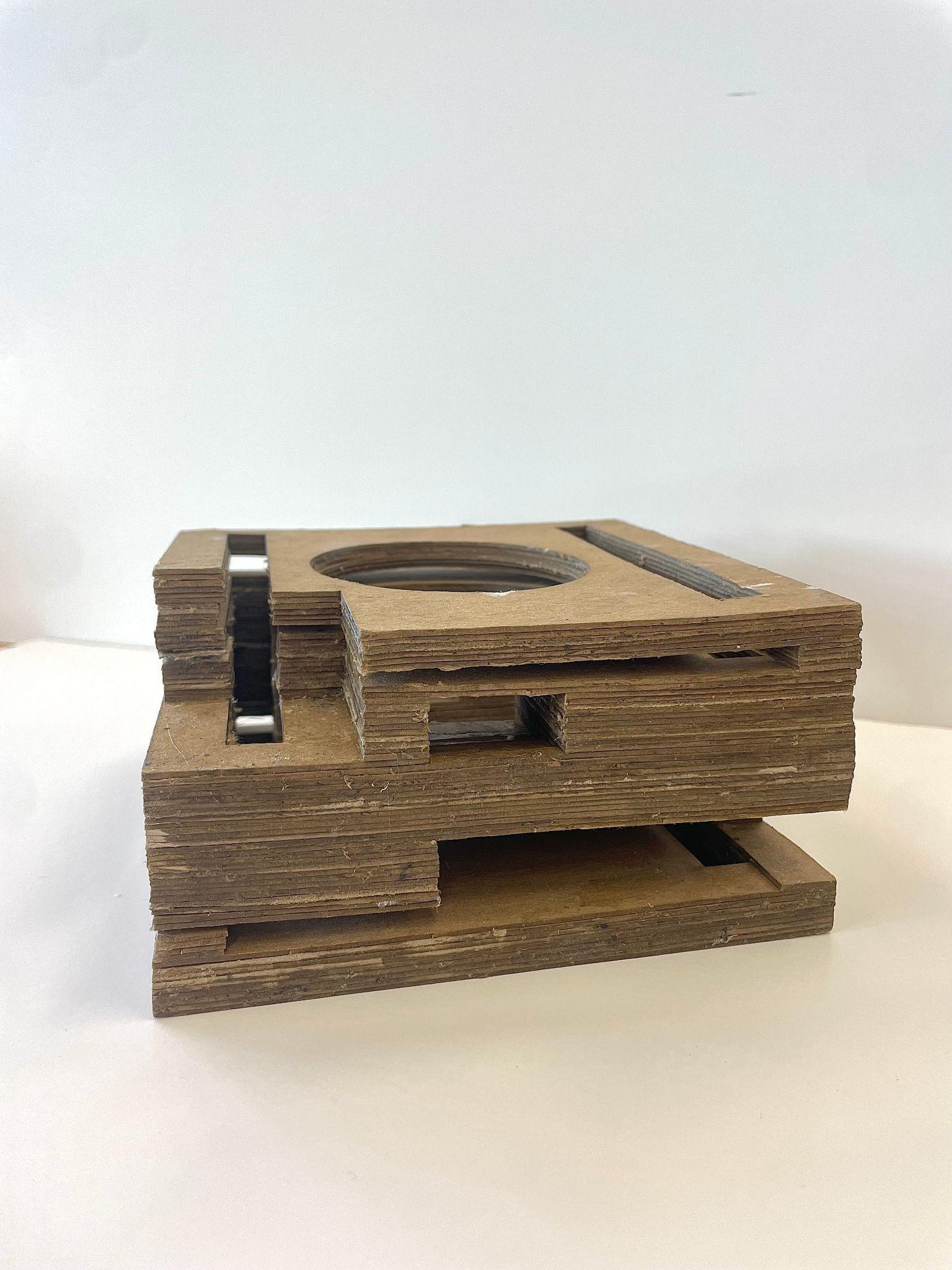

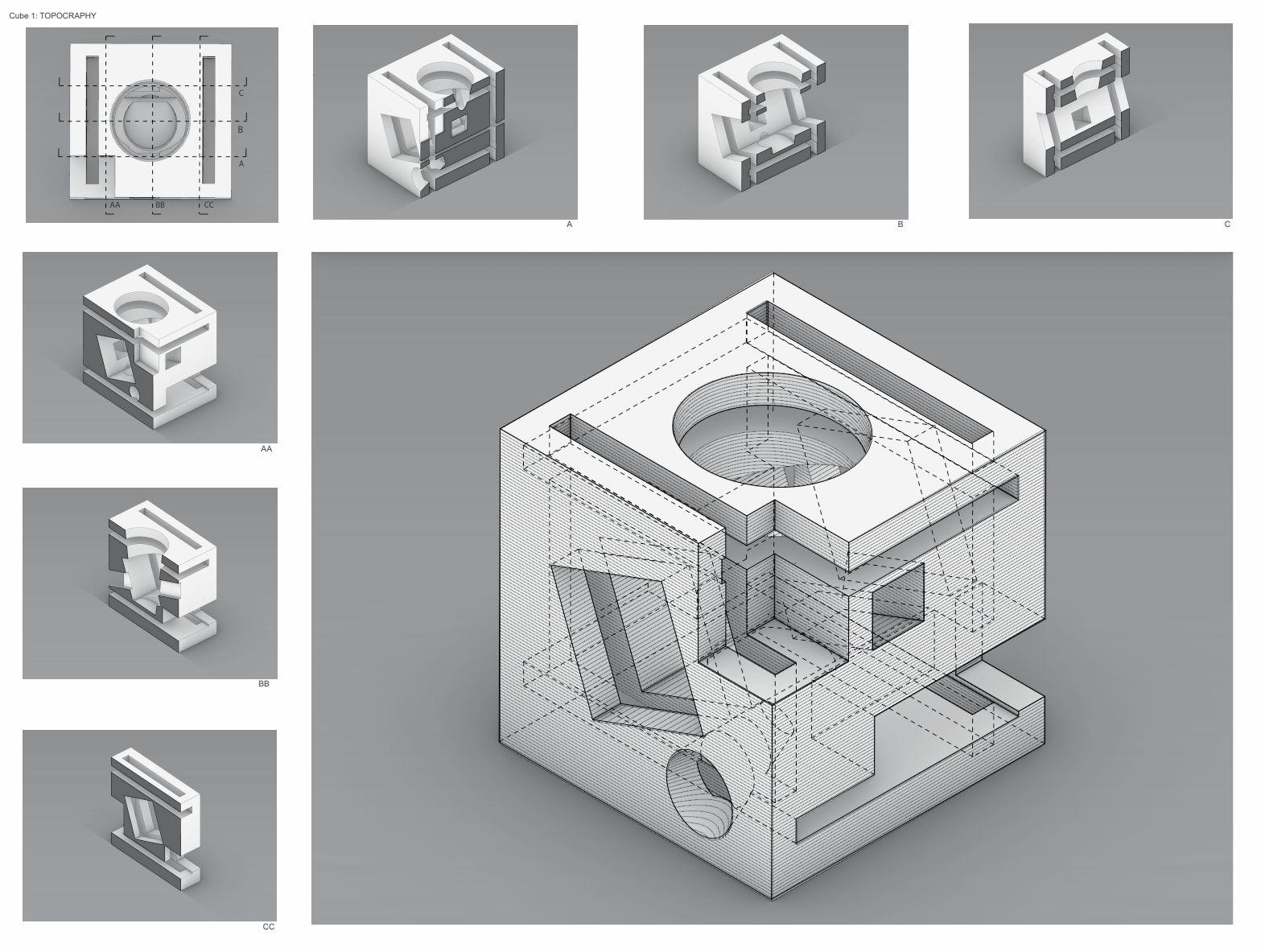
Using the folding method, I designed a cube that was more focused on the interior space. Using rectangles and cubes of various sizes, I created cuts that would form a complex space similar to that of a cave. With different openings on every side, the folding method allowed for a multipurpose structure that can be configured in many different ways .

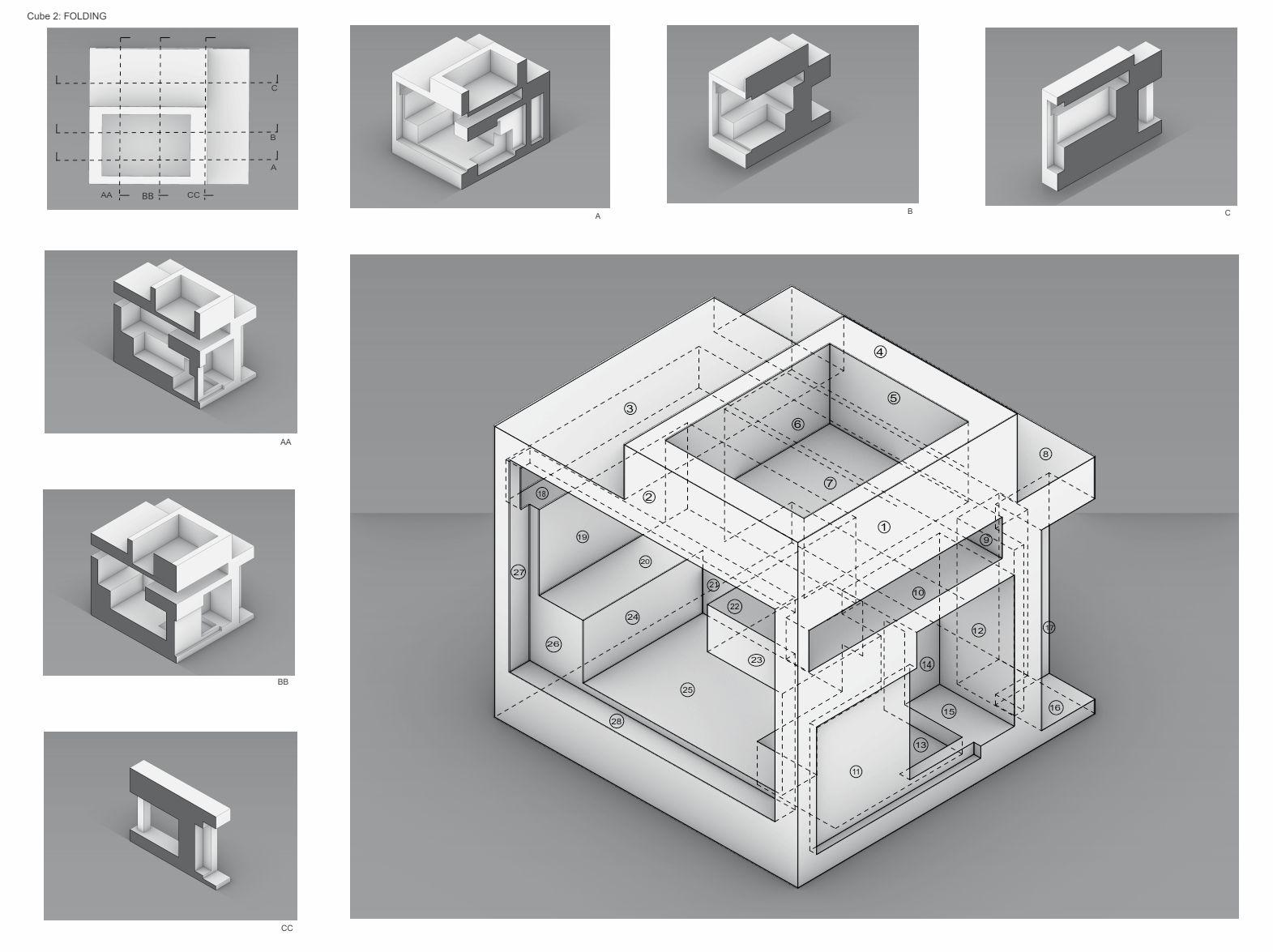
Cube 3: Hybrid
The hybrid cube was a combination of both the typography and folding methods. When designing this cube I wanted to incorporate the two methods while keeping each entity its own structure. The contour pieces are used both as support on the bottom and is encased in the interior.

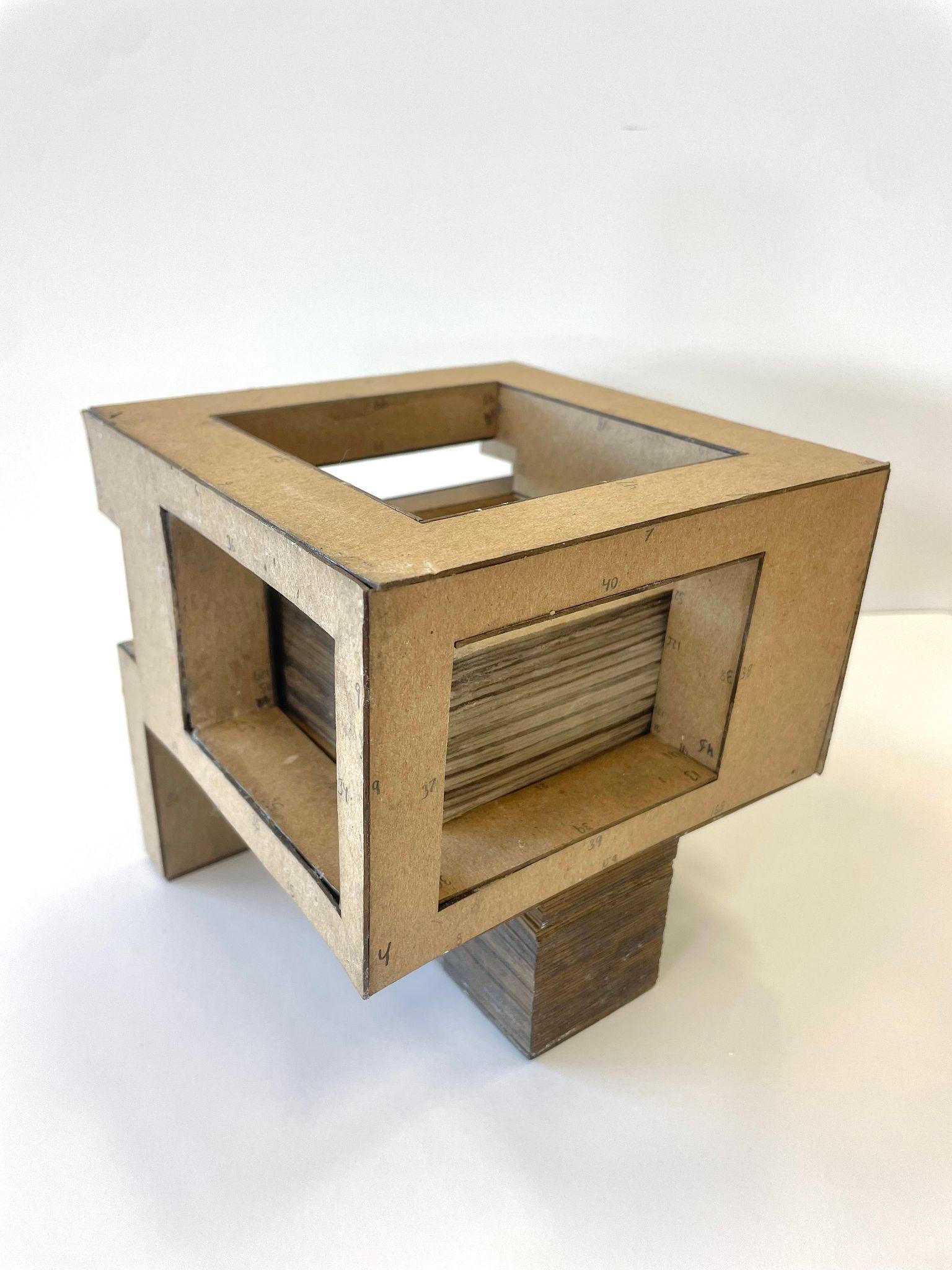
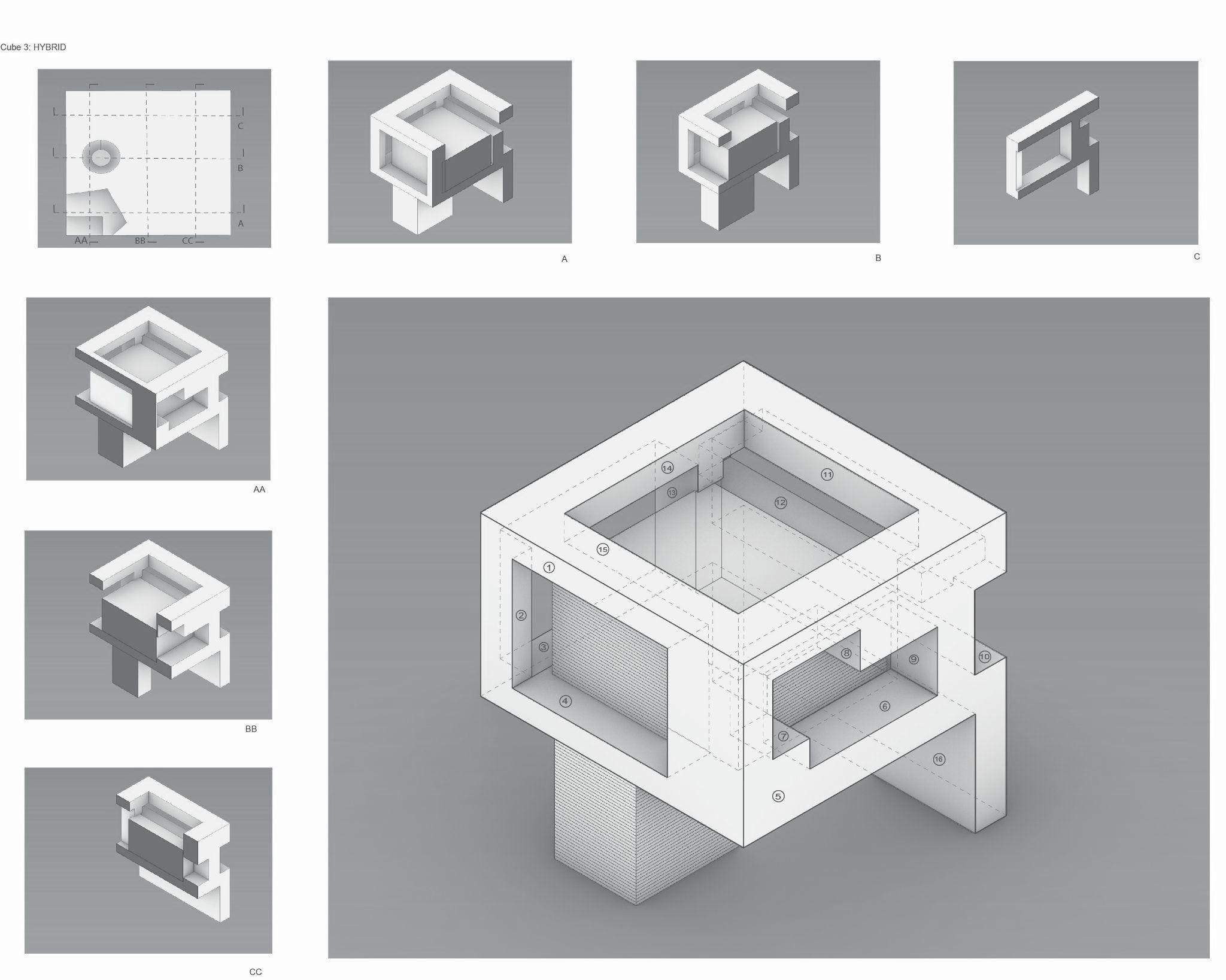
For our 4th cube iteration we were required to create positive and negative forms. My goal for this model was to test different structural elements. I found that using plaster was easier to work with and better fit my designs.
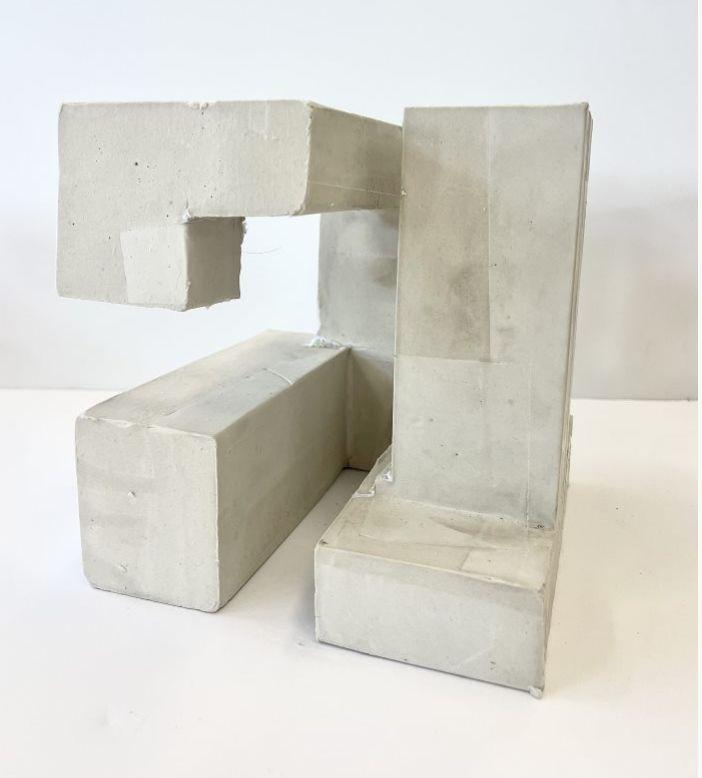
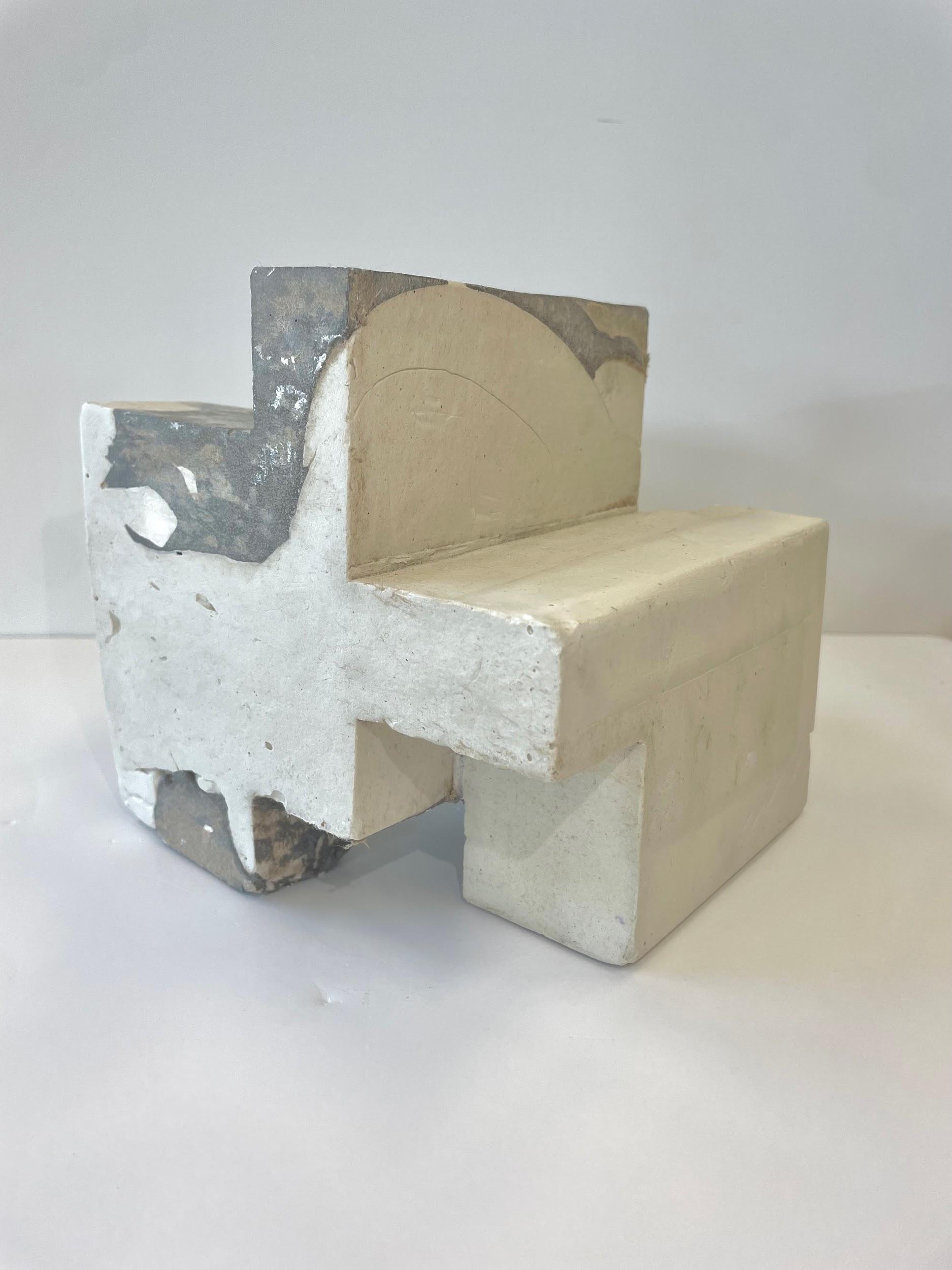
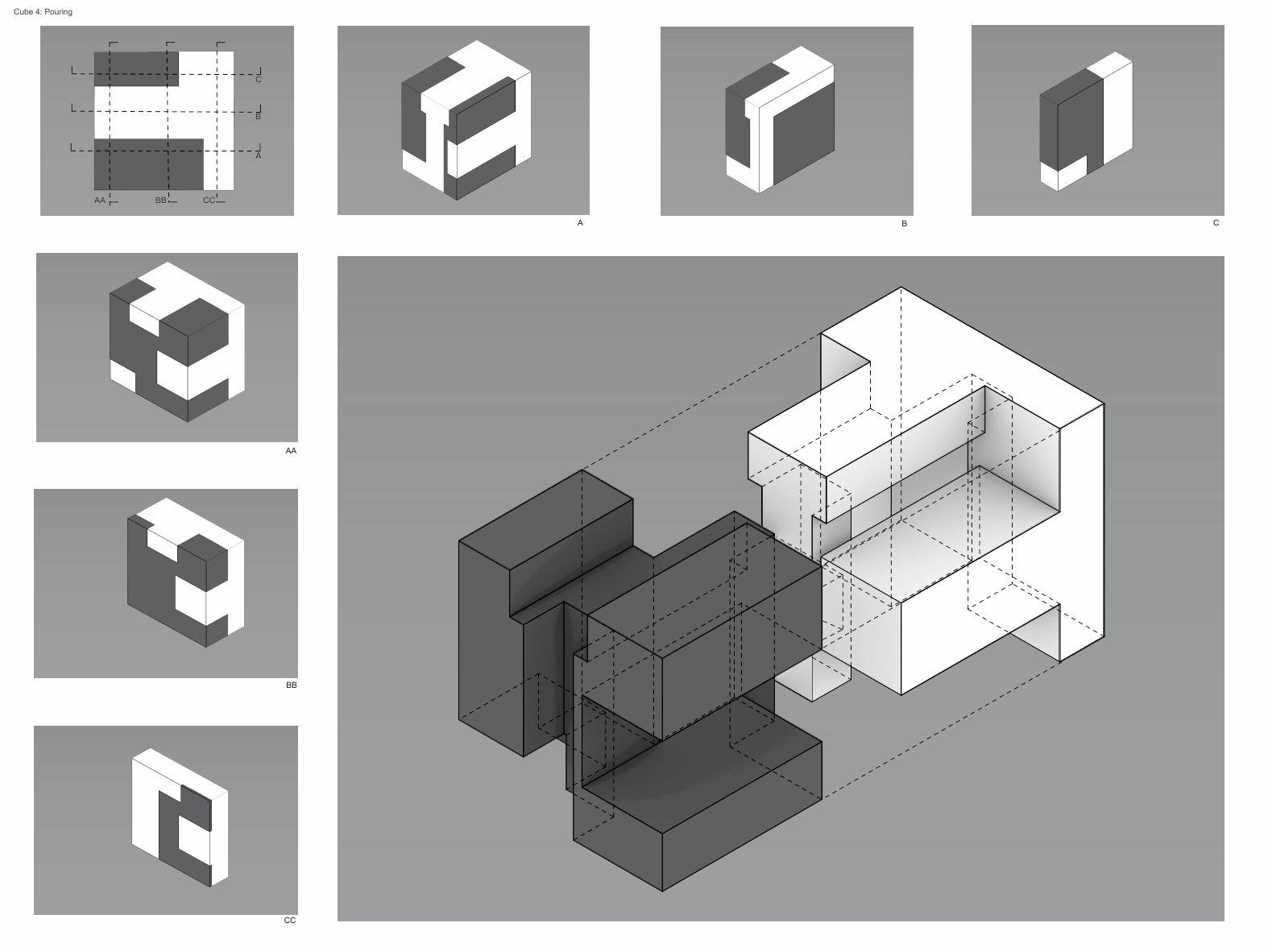
Final Site Model
For the final site model, we were challenge to choose one of our cubes to alter and incorporate into a site that is occupiable. Using my 2nd cube, I decided to stretch out my original design and play with the idea of different forms. By extruding the interior portion, I was able to create a second form that was separate from my original cube. I wanted to emphasis the idea of circulation and create an interior that was free flowing yet still encompassed a well designed directional plan. The different entrances create a pavilion that has contrasting viewpoints. Each area within my sight allows for different social engagement.
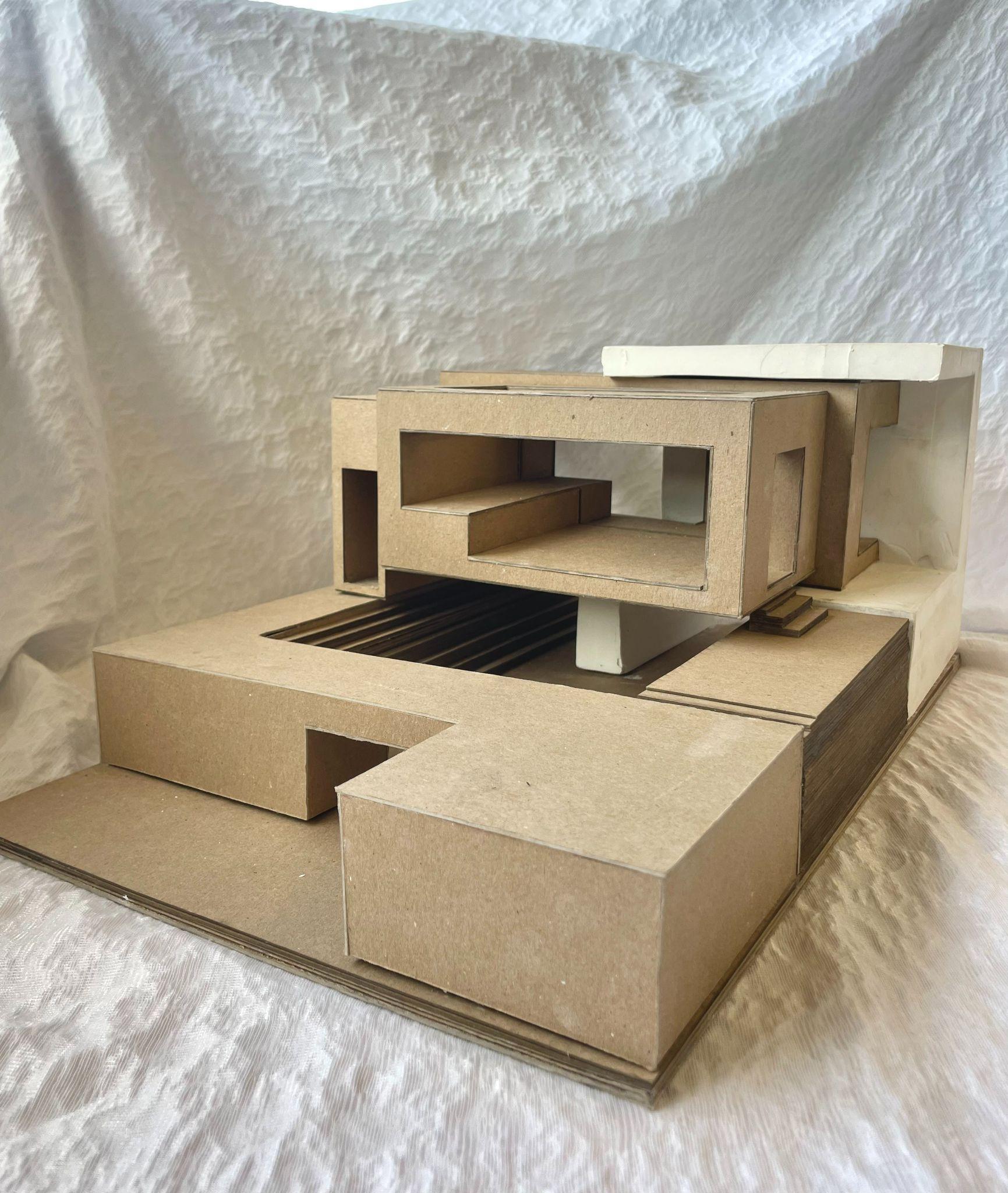
I used the typography method to create a portion of the wall as well as the stairs connecting the first and second floors.
For the main portions of my model I used the folding method to give a better understanding of my design. This allowed for the different cubes to all come together as one to form a complete structure.
For the plaster section I created a structural base that has an overhang and and encompass the other portions of my design. This concept allowed for the different methods to intertwine.
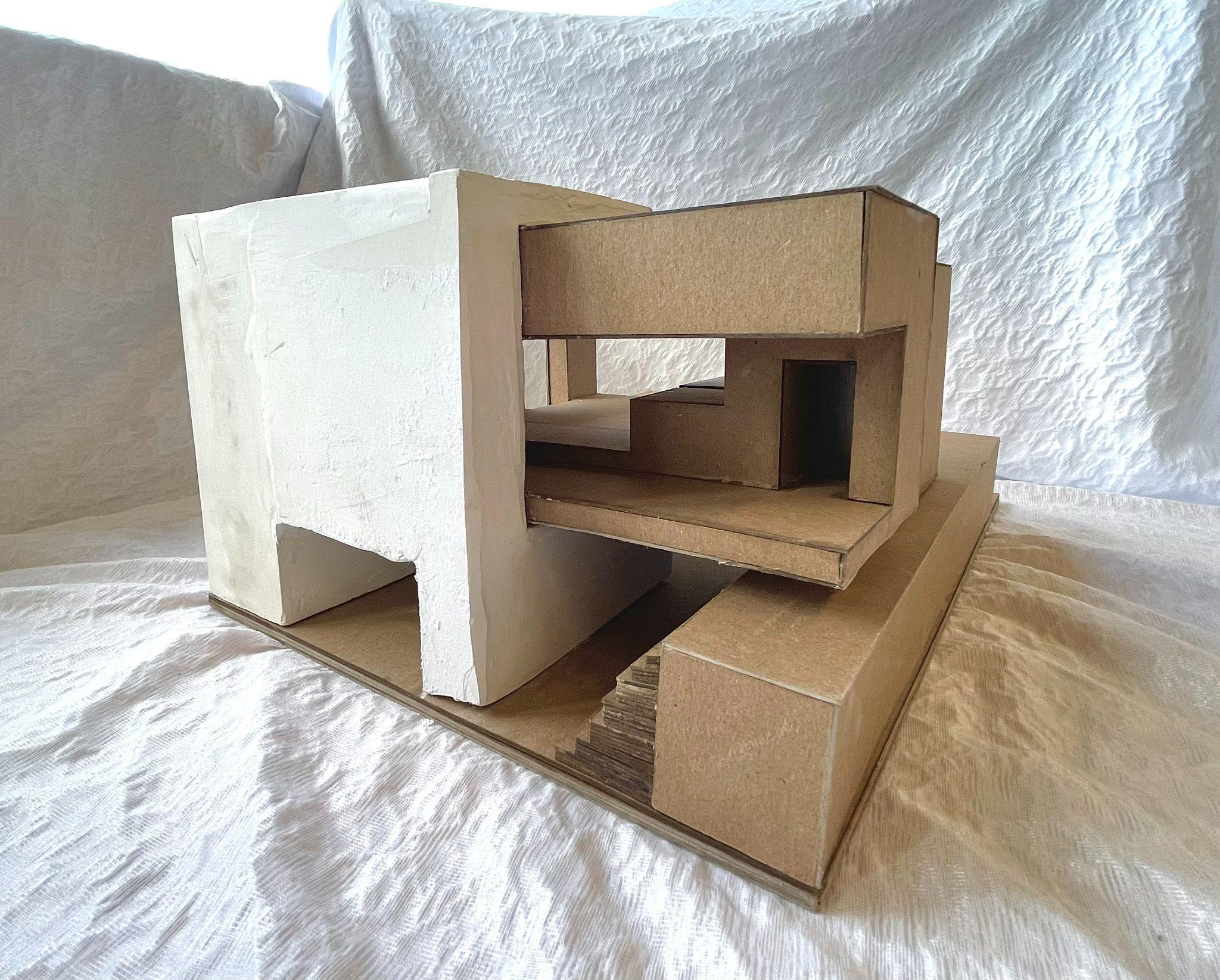
Typography Methods
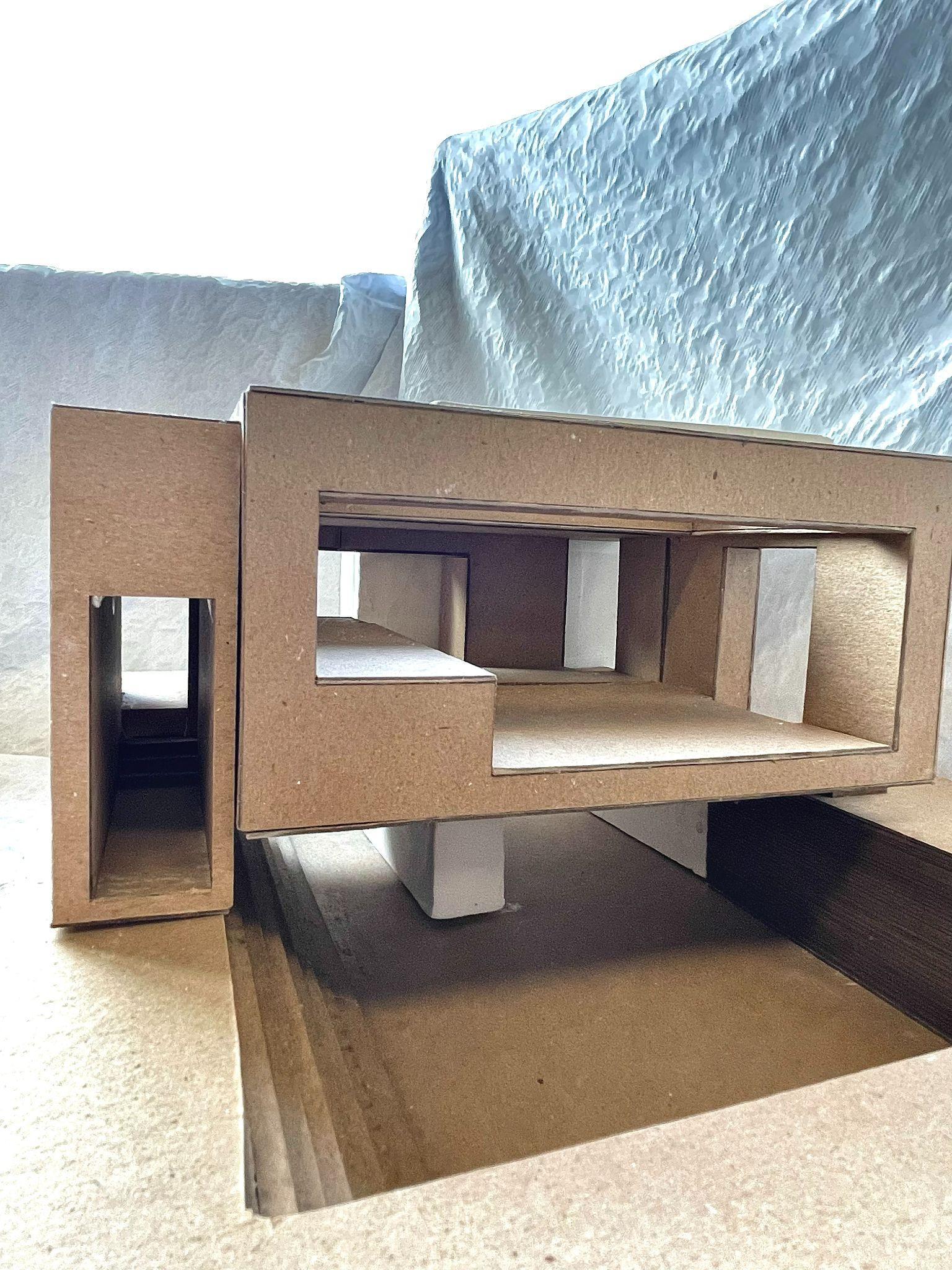
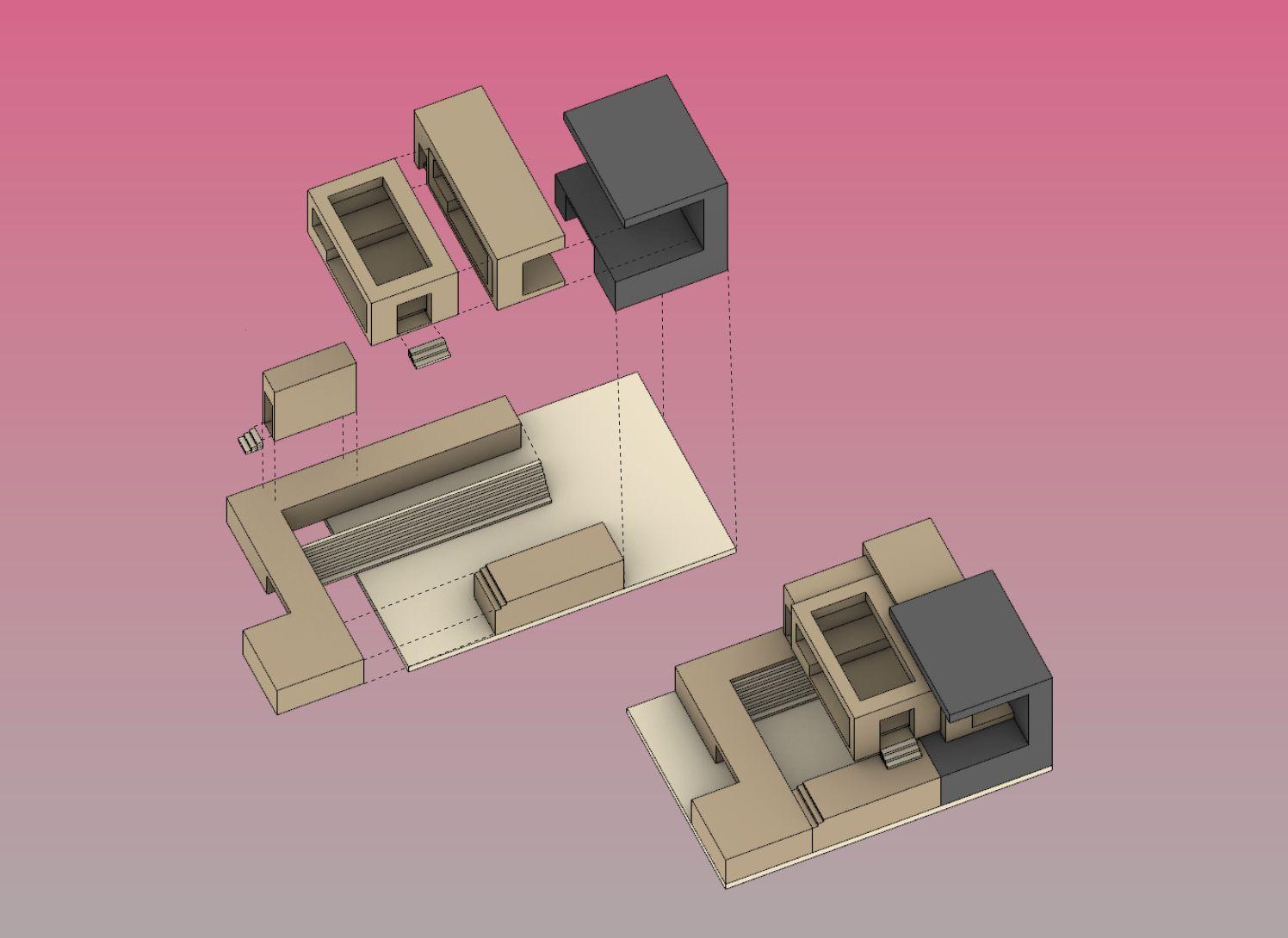
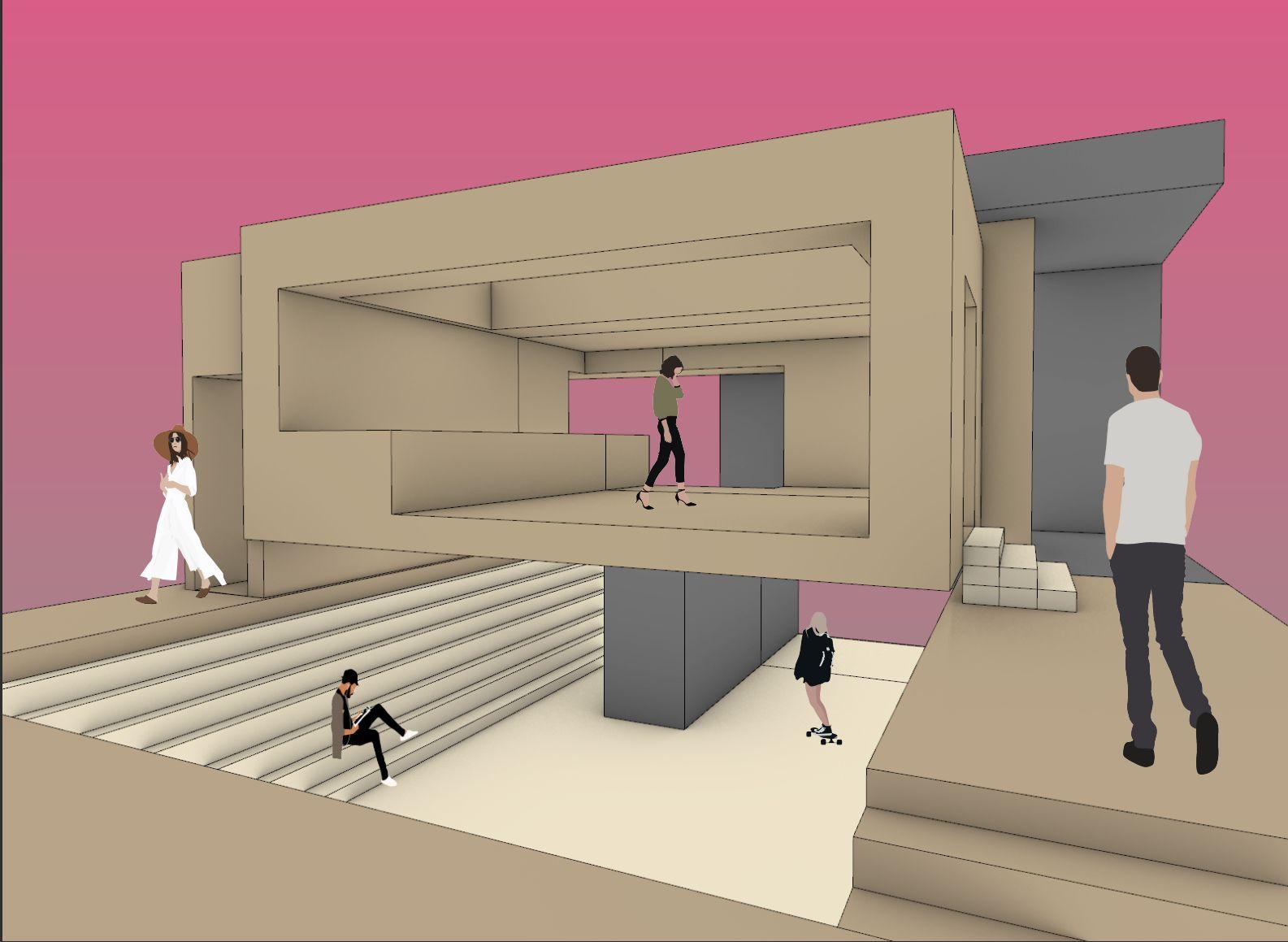
Floor Plans
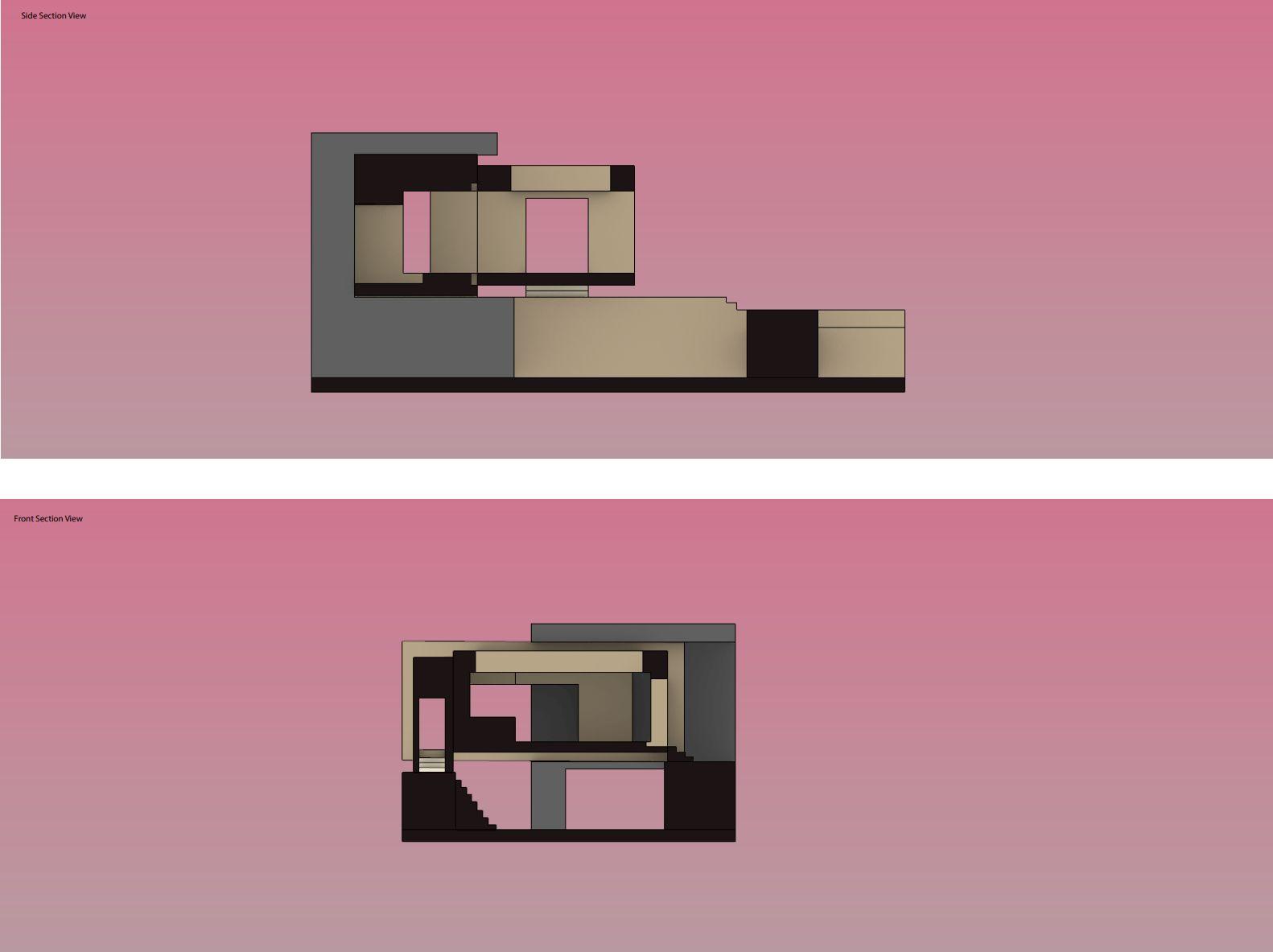
Section Cuts
