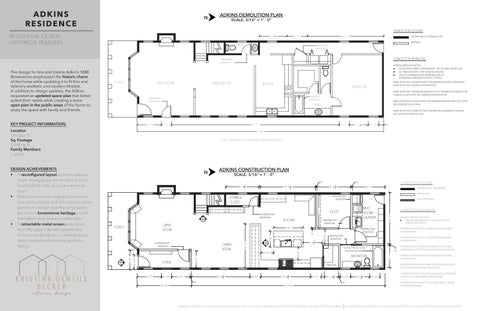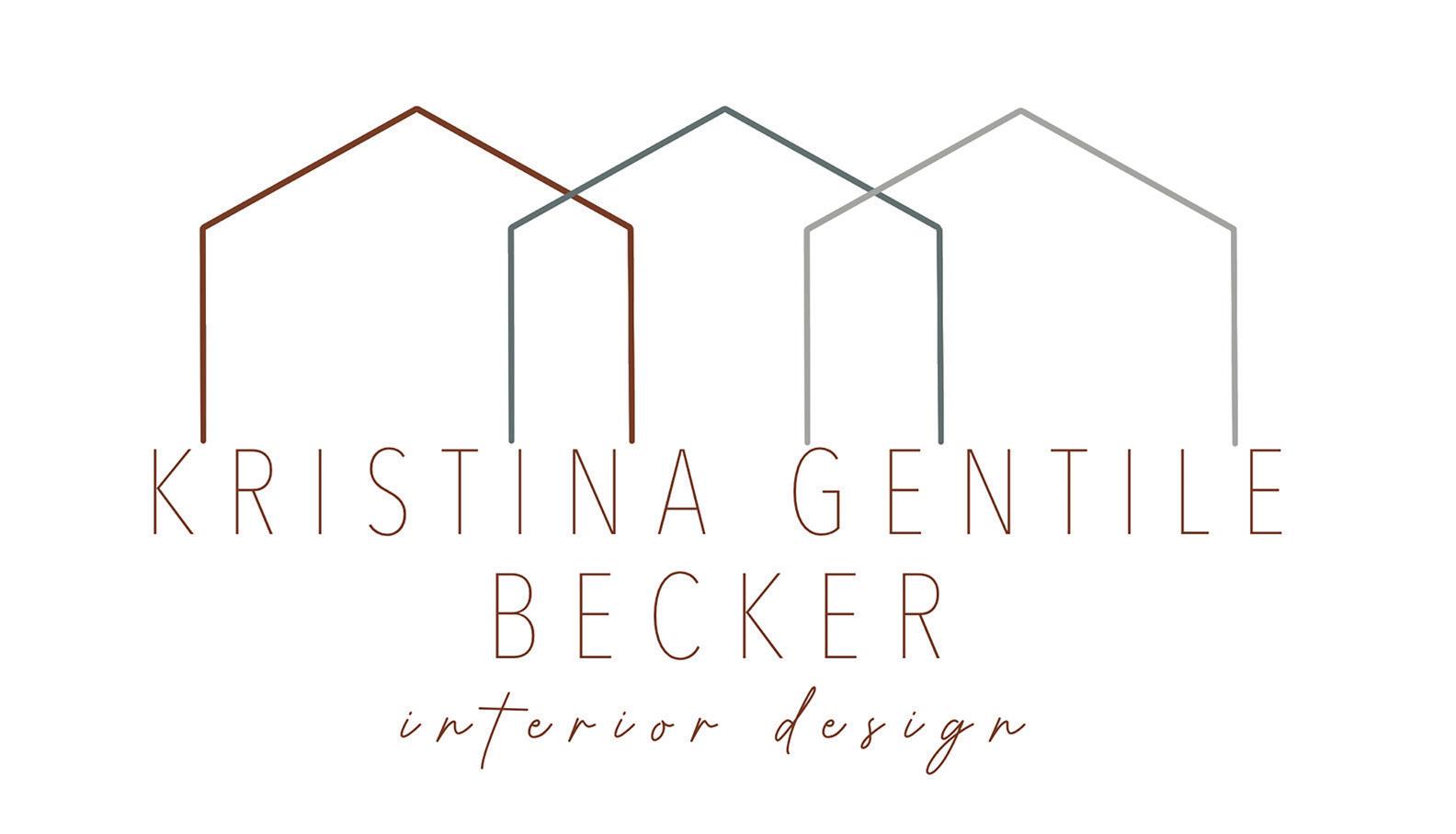

PLATEAU ESTATES
RESIDENTIAL DESIGN CHIEF ARCHITECT and BUILDING INFORMATION MODELING

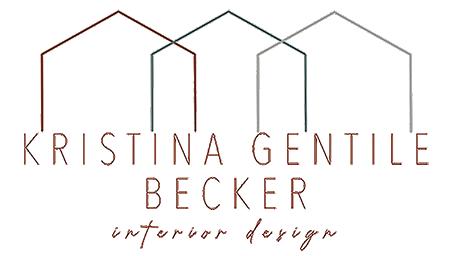
The key objective of this project was to explore the capabilities of Chief Architect while designing using NKBA guidelines and residential code. In addition, other design considerations were made in regards to space planning, energy management, and life safety.
KEY PROJECT INFORMATION:
Location
Glen Ellyn, IL
Sq. Footage
7,983 sq. ft.
Family Members
2 parents / 2 young children
BUILDING INFORMATION MODELING (BIM)
• BIM is software that allows interior designers to better produce digital representations of their project
• 2-D plans, elevations and sections simultaneously generate dynamic 3-D building models -- changes made in 2-D are directly made in 3-D and vice versa
• Ability to measure and report areas, volumes, material quantities, and object attributes
• Uses data to quickly create schedules for fixtures and finishes
EXTERIOR TWO-POINT PERSPECTIVE
EXTERIOR ELEVATION - LEFT
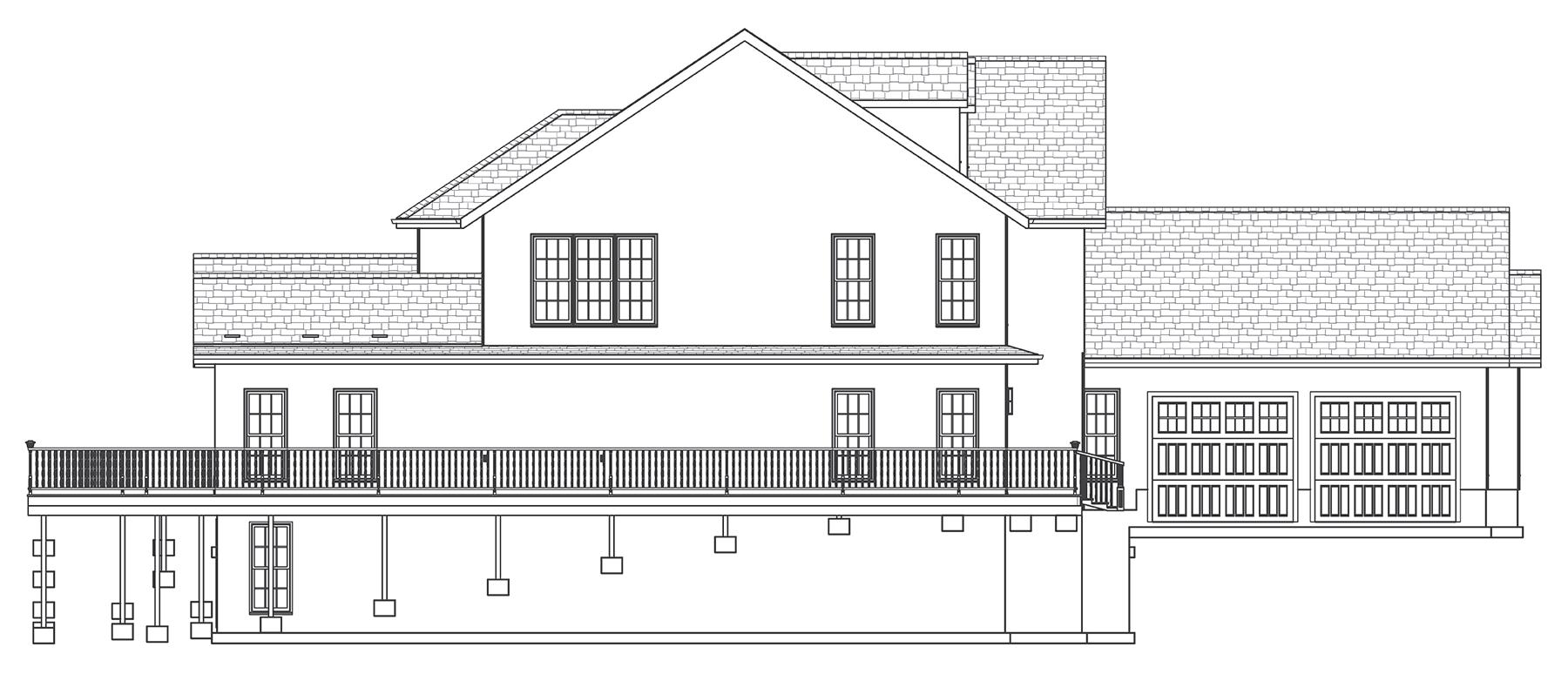
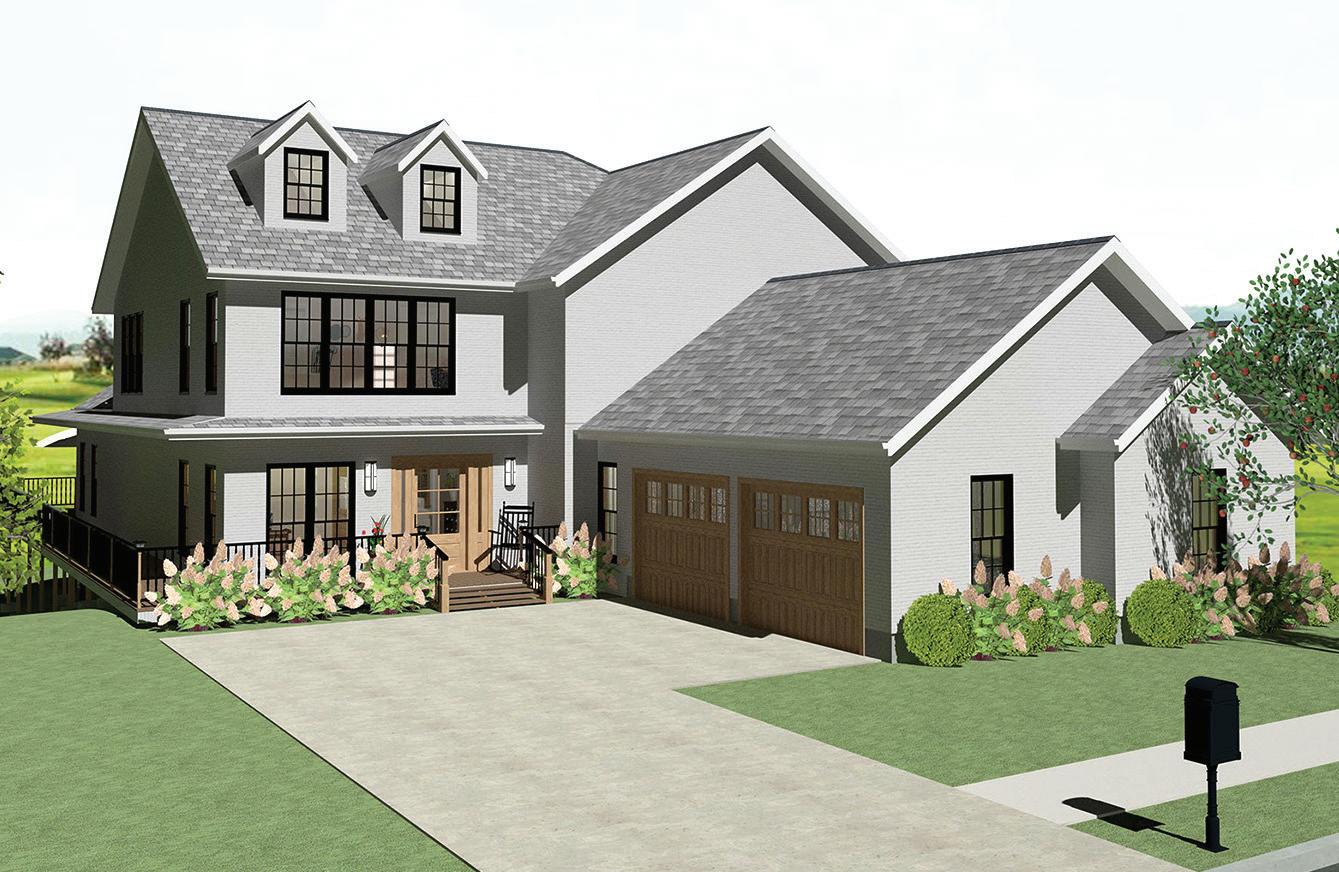
SCALE: 1/8” = 1’ - 0”
1ST FLOOR PLAN
SCALE: 1/8” = 1’ - 0” N
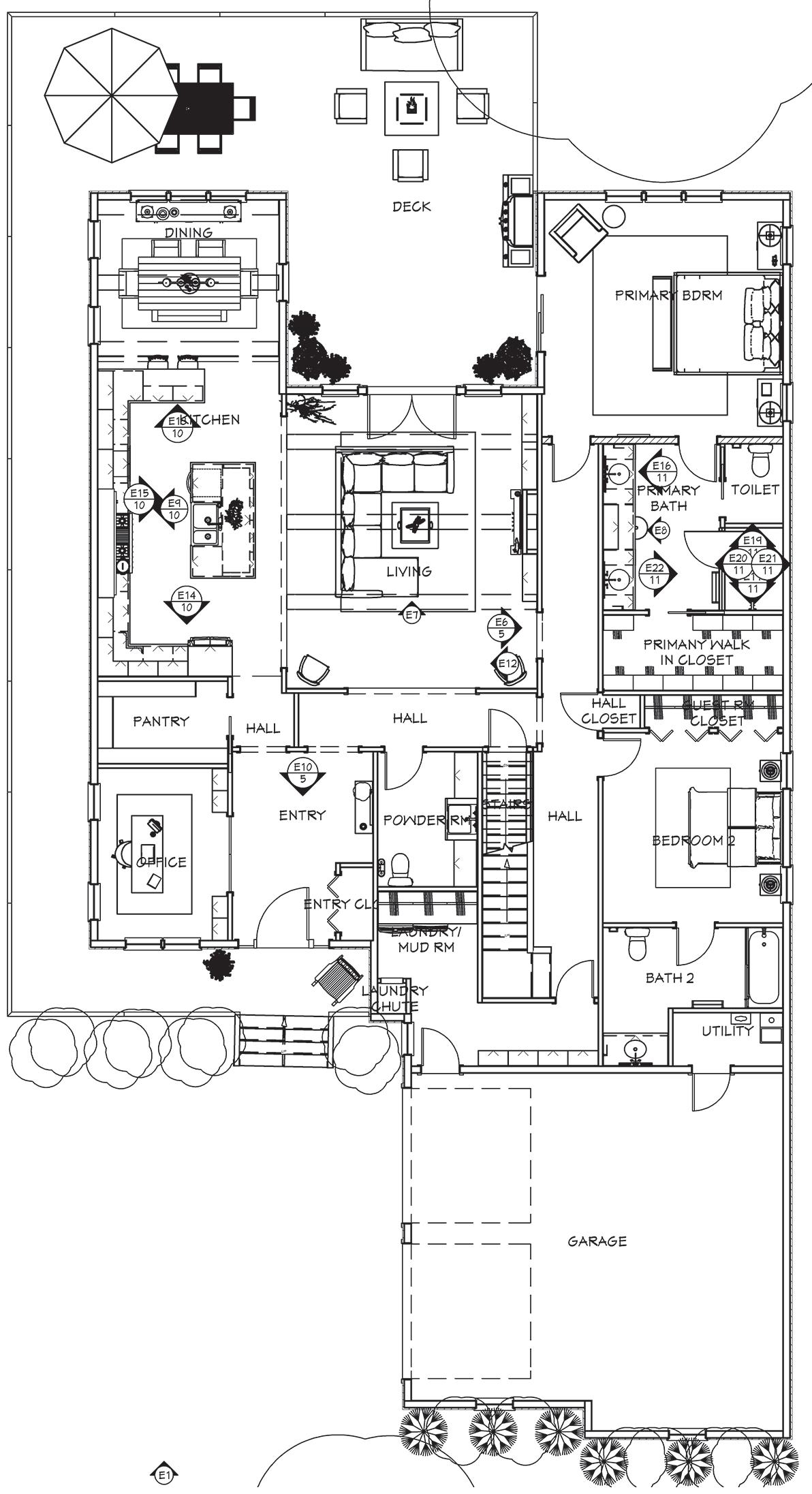
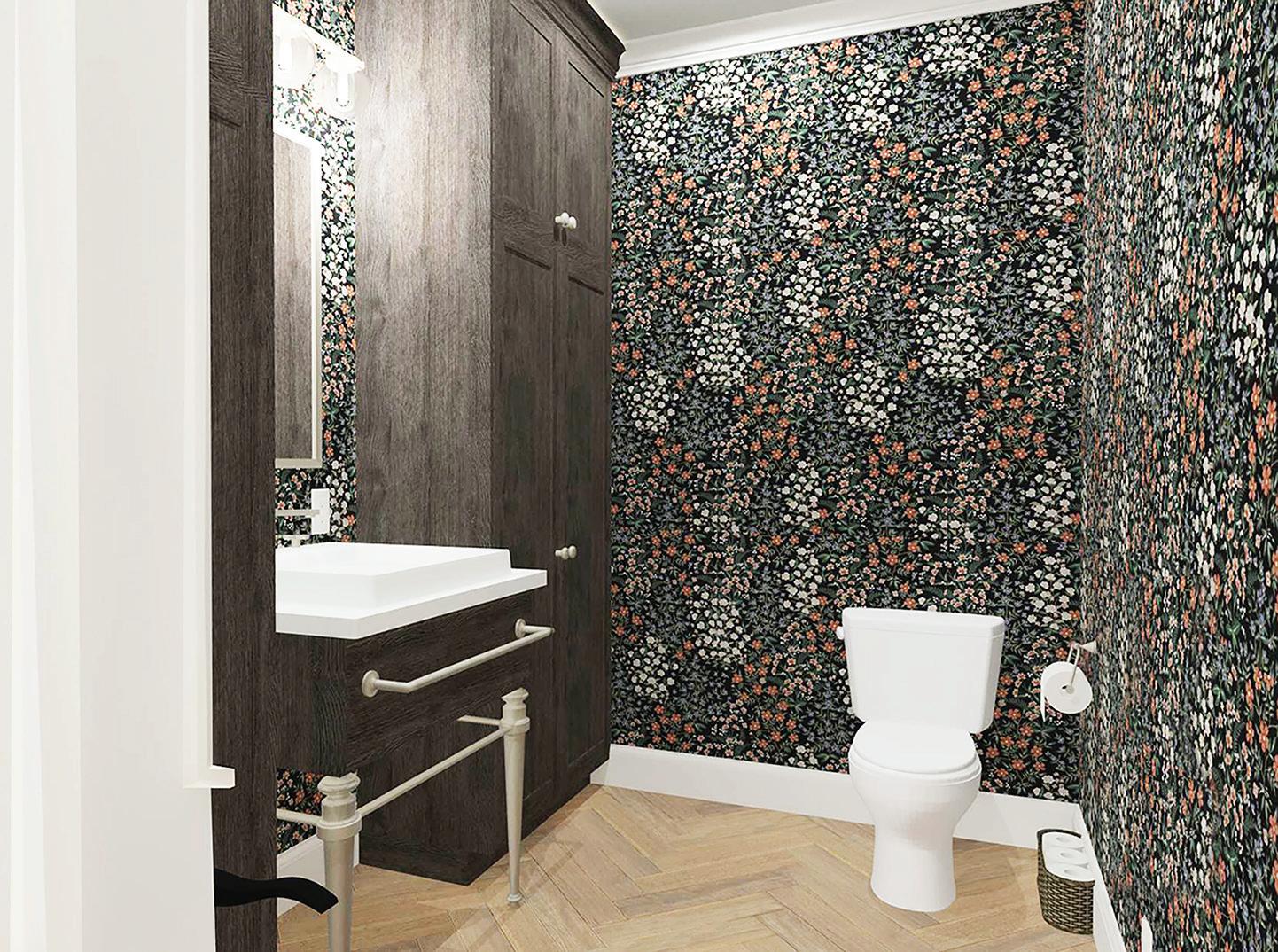
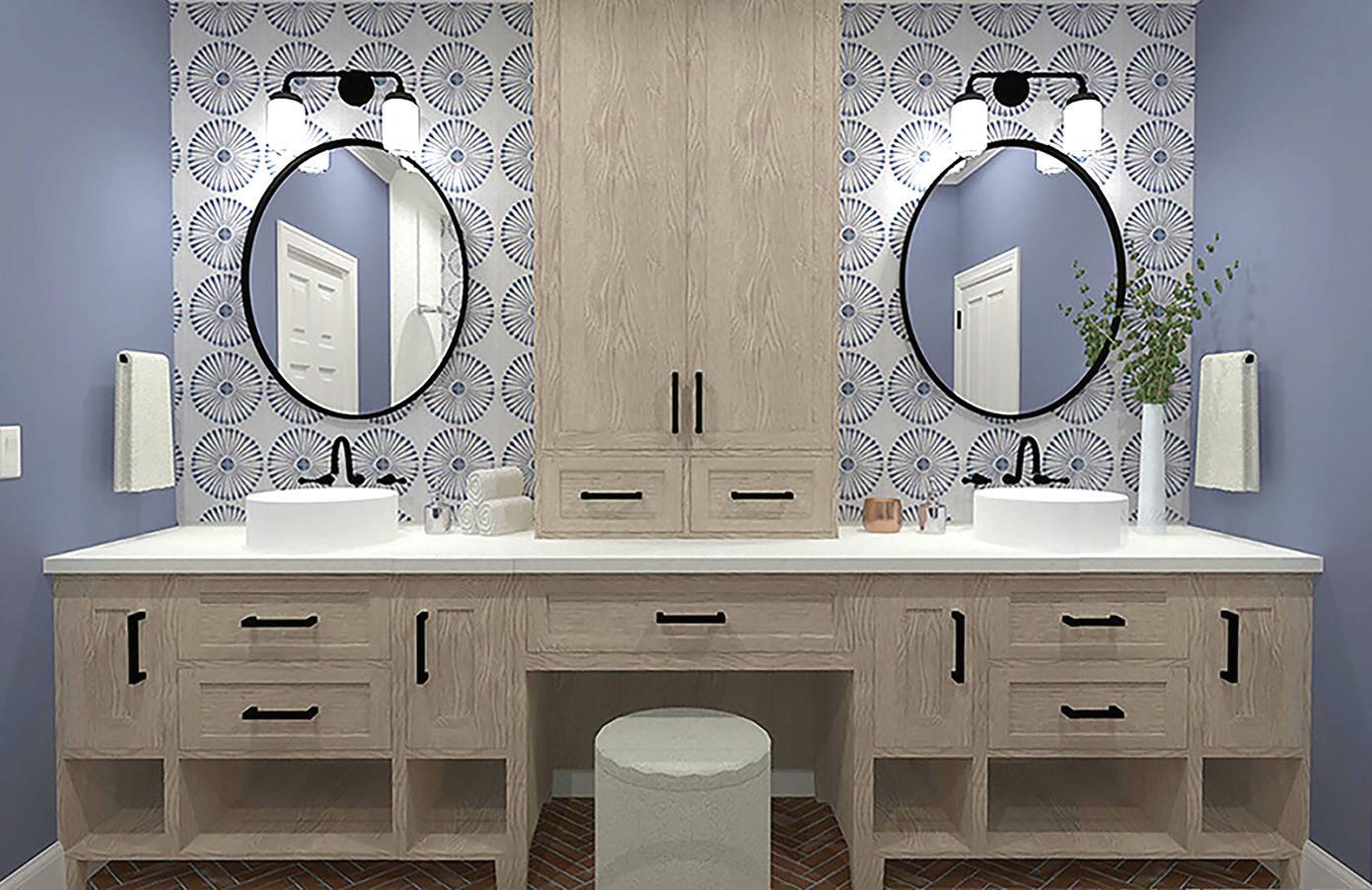
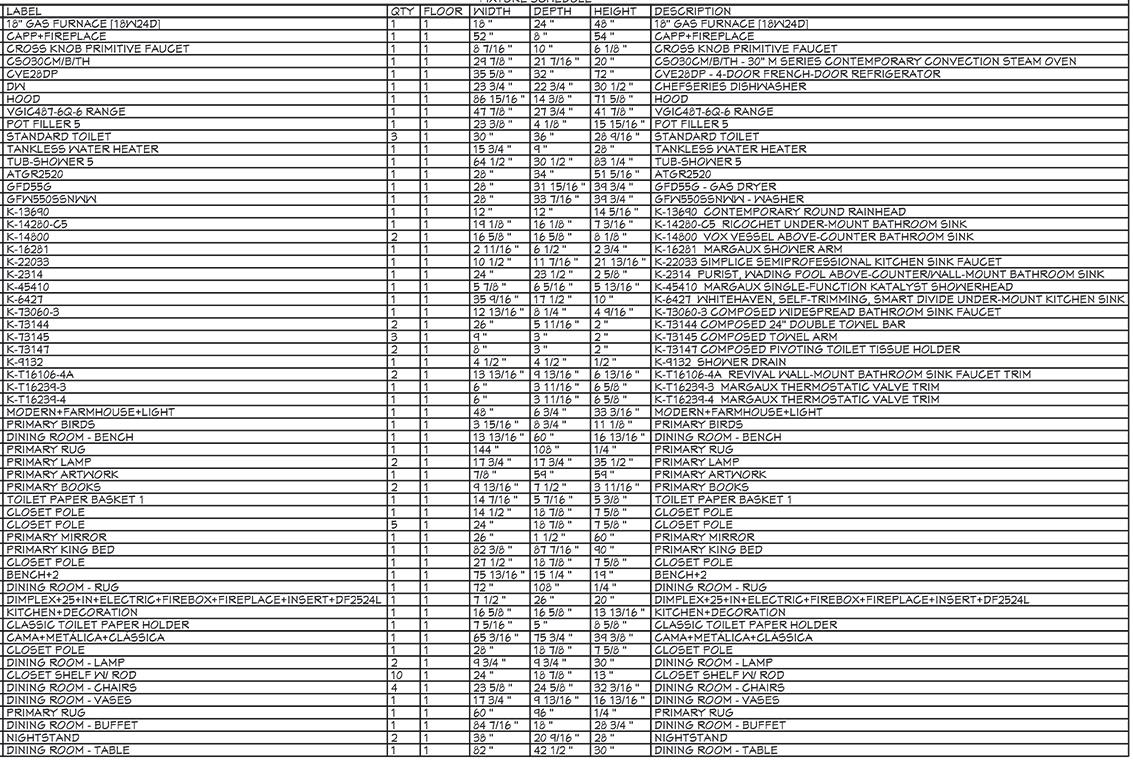
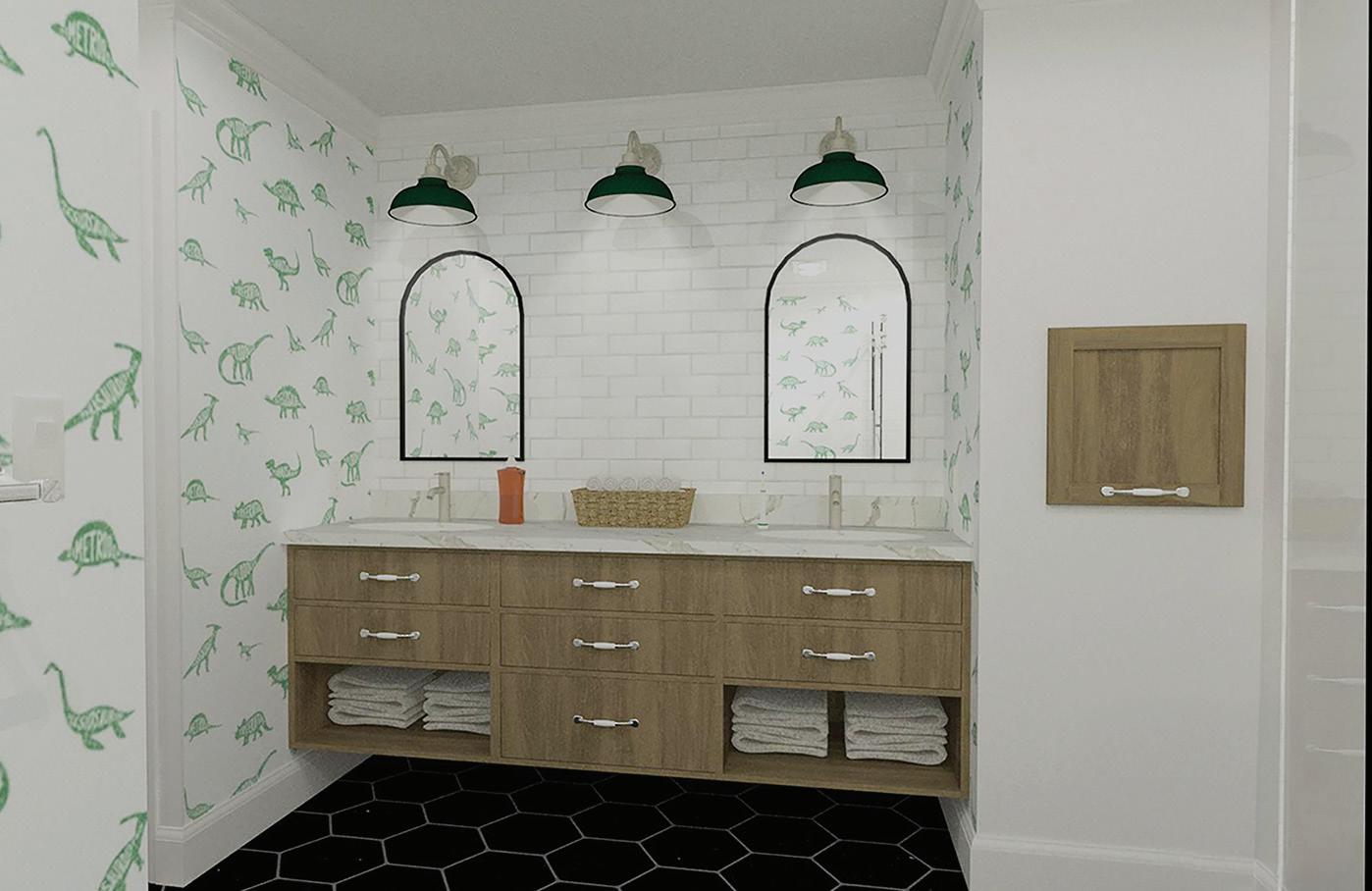
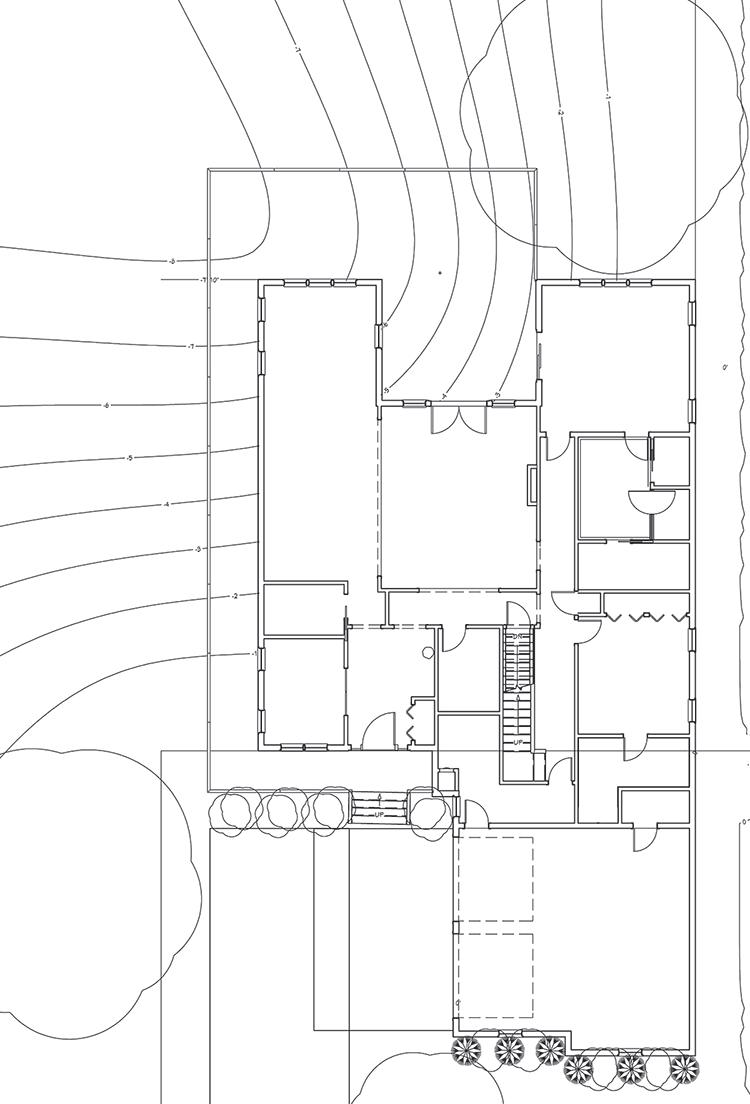

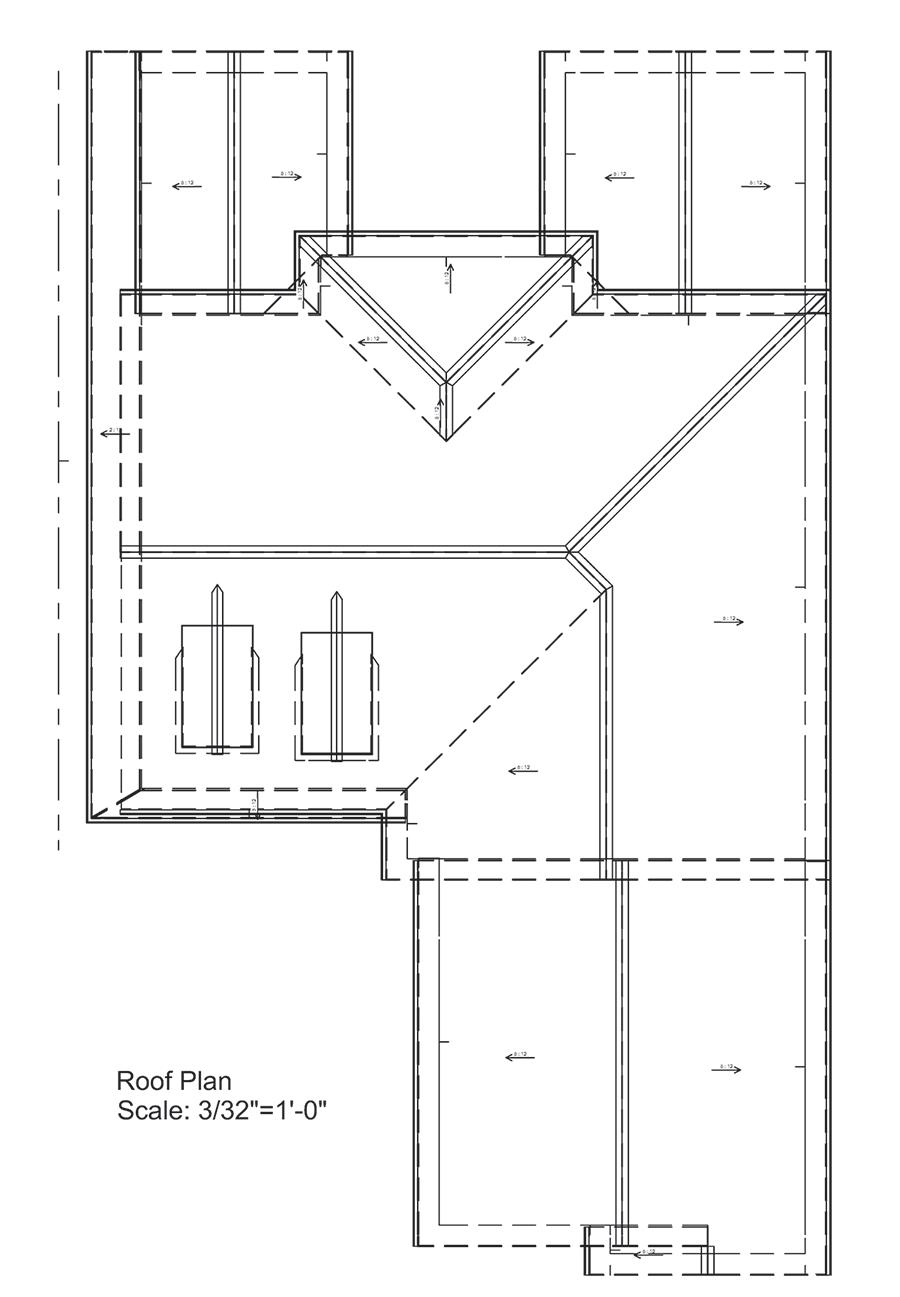

PLATEAU ESTATES
NKBA STANDARDS:
The NKBA Kitchen and Bathroom Planning Guidelines with Access Standards are a set of planning suggestions defined by the National Kitchen and Bath Association.
These guidelines were developed with the intention of ensuring building code compliance, consumer health, safety, and welfare, and sound kitchen and bath design practices.
NKBA Kitchen Guidelines:
• The width of a work aisle should be at least 42” for one cook and at least 48” for multiple cooks
• The width of a walkway should be at least 36”
• Include at least a 24” wide landing area to one side of the sink and at least an 18” wide landing area on the other side
• Locate nearest edge of the primary dishwasher within 36” of the nearest edge of a cleanup/prep sink
• Include a minimum of 12” of landing area on one side of a cooking surface and 15” (381 mm) on the other side

N
KITCHEN - CABINETRY PLAN
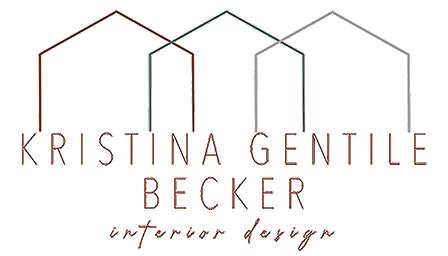
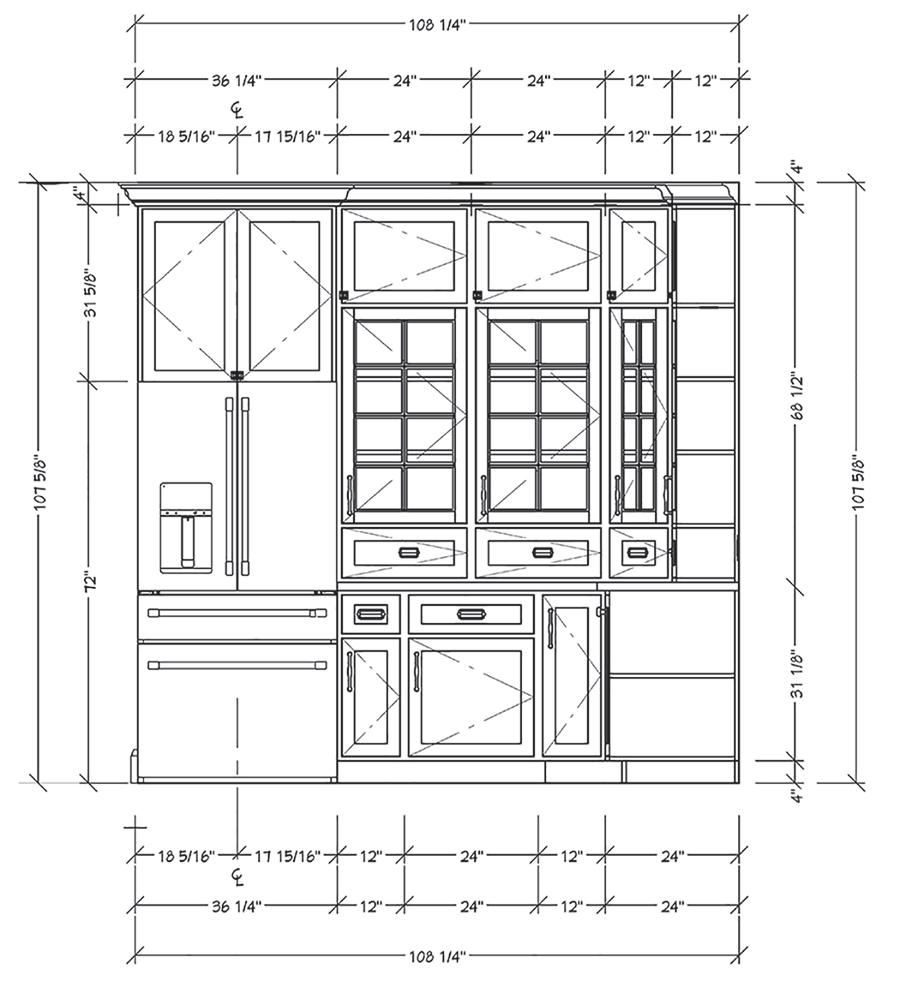
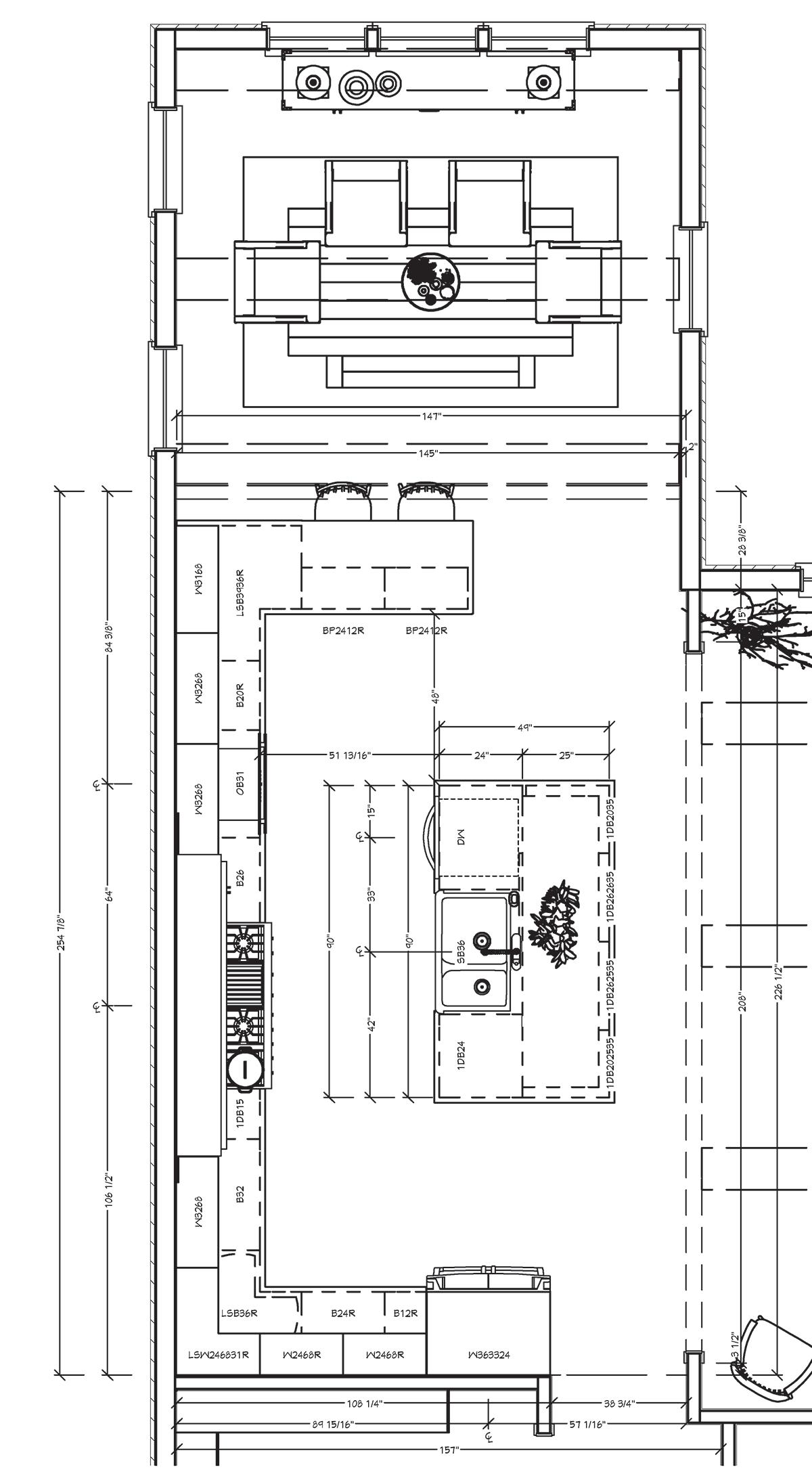
SCALE: 1/2” = 1’ - 0”
KITCHEN - STOVE WALL ELEVATION
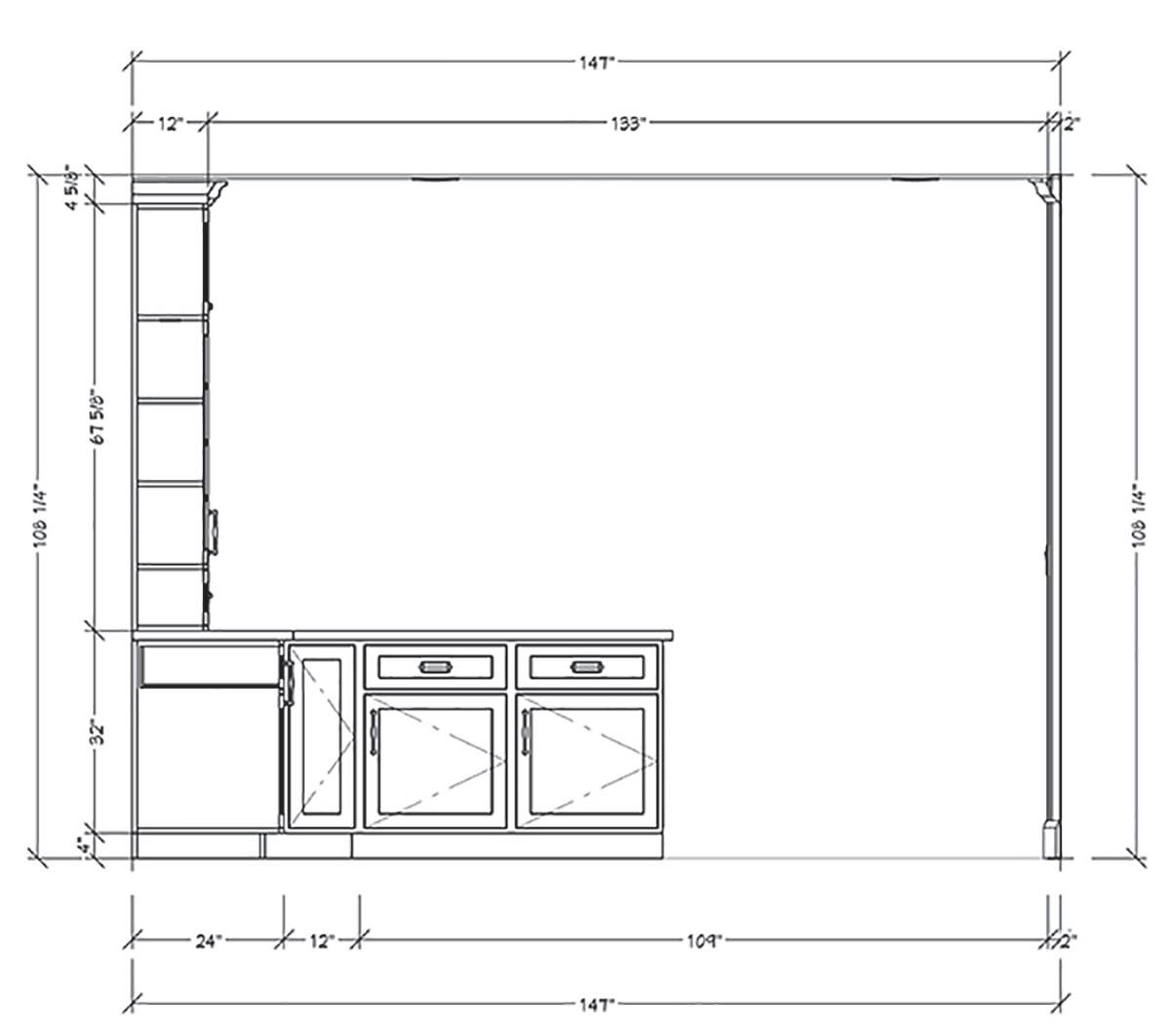
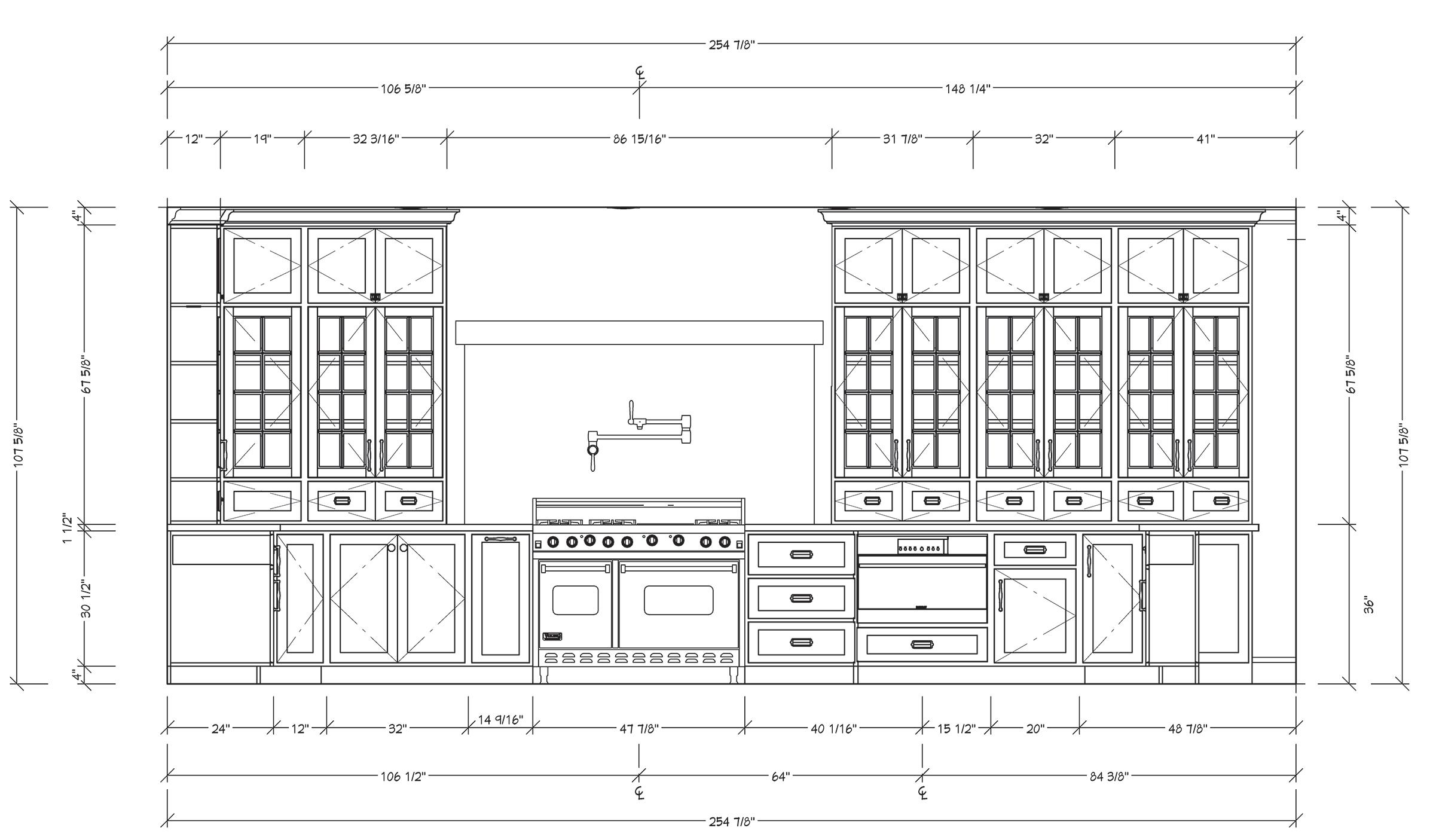
SCALE: 1/2” = 1’ - 0”
KITCHEN - FRIDGE WALL ELEVATION
SCALE: 1/2” = 1’ - 0”
KITCHEN - BREAKFAST BAR ELEVATION
SCALE: 1/2” = 1’ - 0”
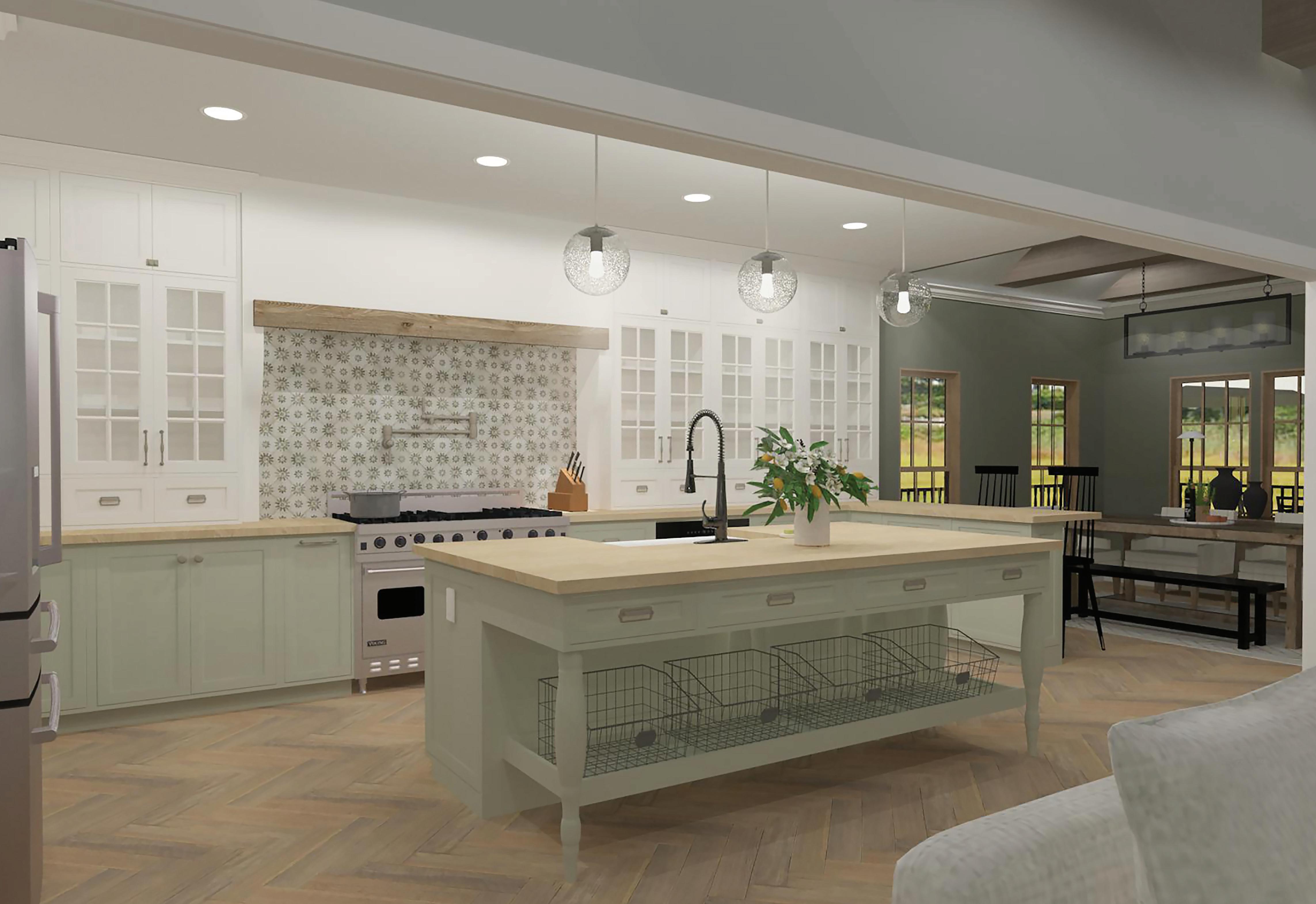
ADKINS RESIDENCE
RESIDENTIAL DESIGN HISTORICAL REMODEL
The design for Kris and Valerie Adkin’s 1888 Brownstone emphasized the historic charm of the home while updating it to fit Kris and Valerie’s aesthetic and modern lifestyle. In addition to design updates, the Adkins requested an updated space plan that better suited their needs while creating a more open plan in the public areas of the home to enjoy the space with family and friends.
KEY PROJECT INFORMATION:


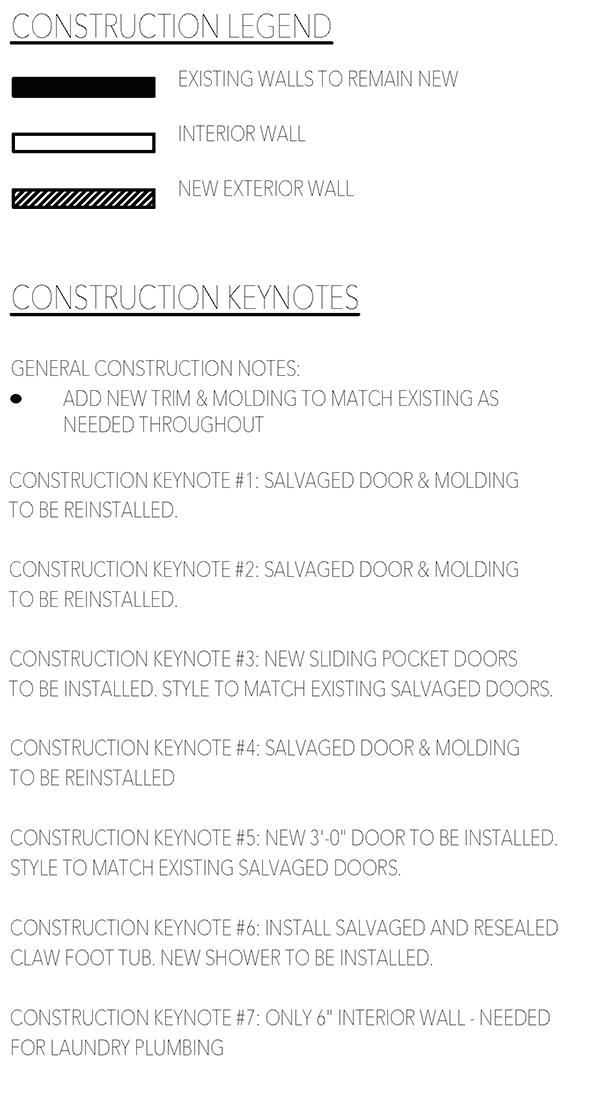
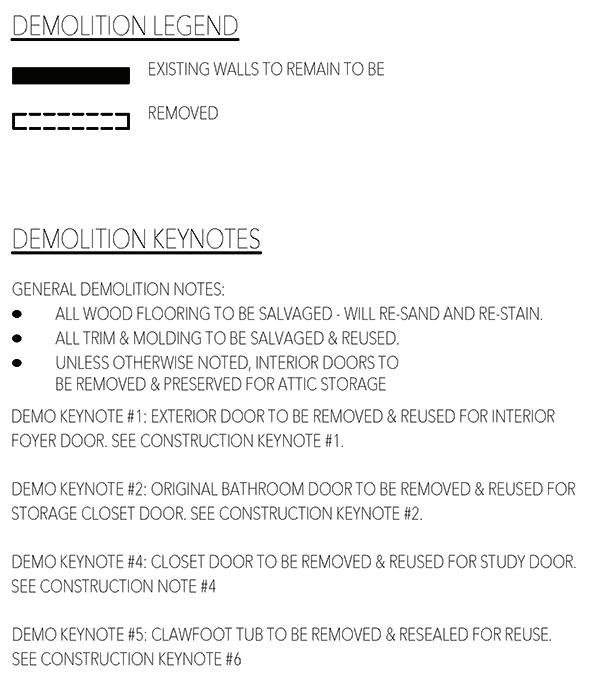
Location
Chicago, IL
Sq. Footage
1,348 sq. ft.
Family Members
2 adults
DESIGN ACHIEVEMENTS

• A reconfigured layout accommodates a larger dining space, home office, a more functional full bath, and a laundry/mud room
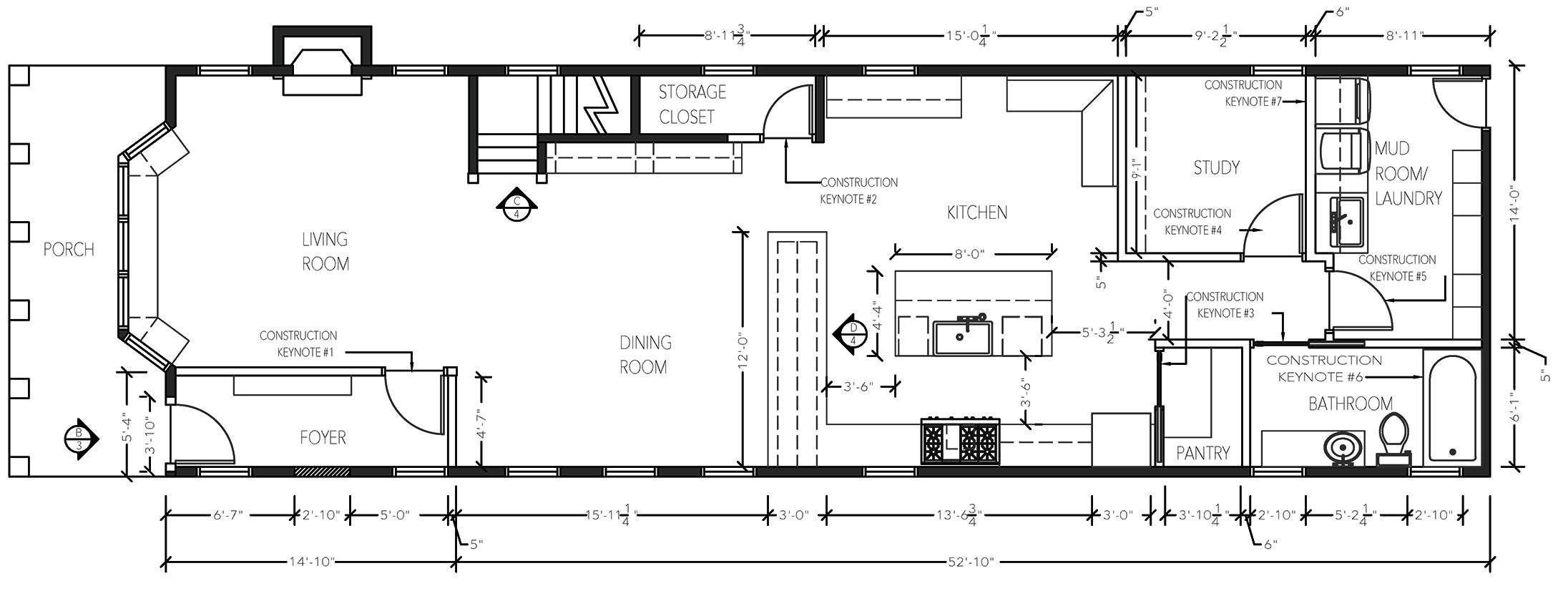
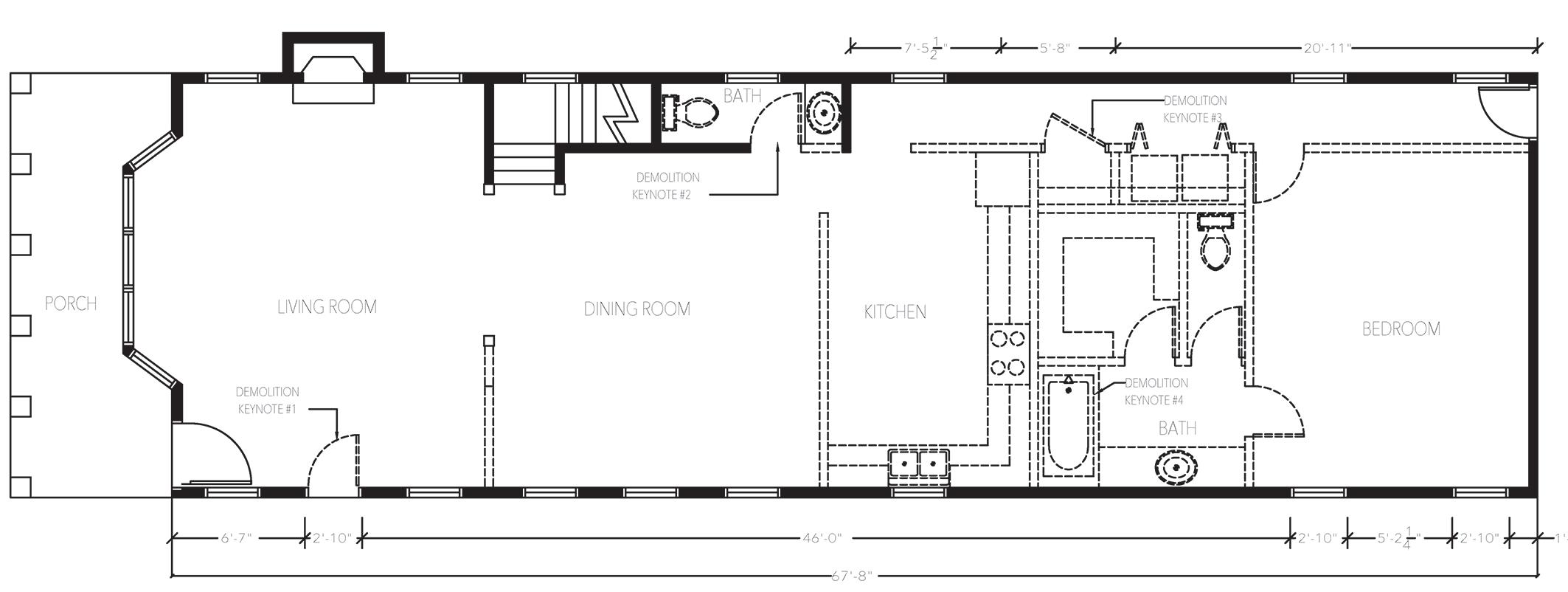
• Natural wood tones original to the home mix with bold lines and rich colors to create an eclectic vintage style that emphasizes the home’s brownstone heritage and fits the Adkin’s mid-century modern style
• A retractable metal screen pulls down from the upper cabinets between the kitchen and dining room, creating privacy when needed and a serving space for dining
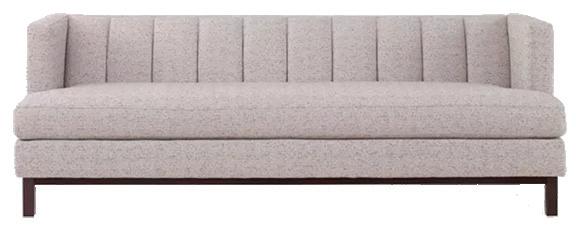
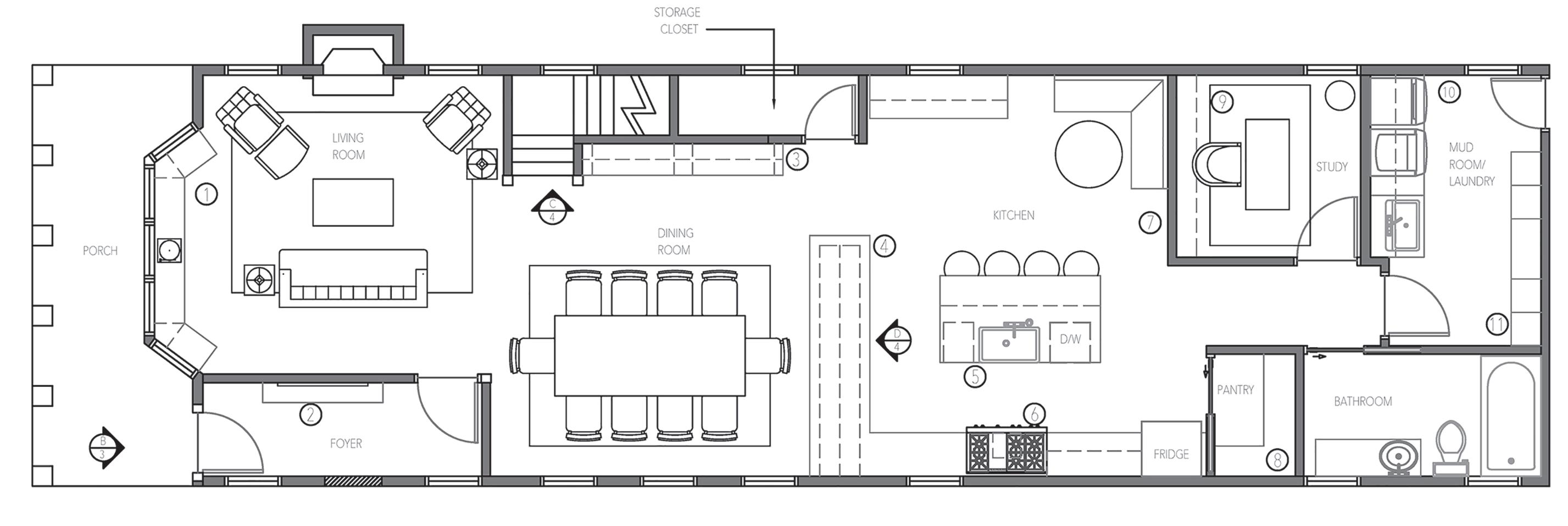
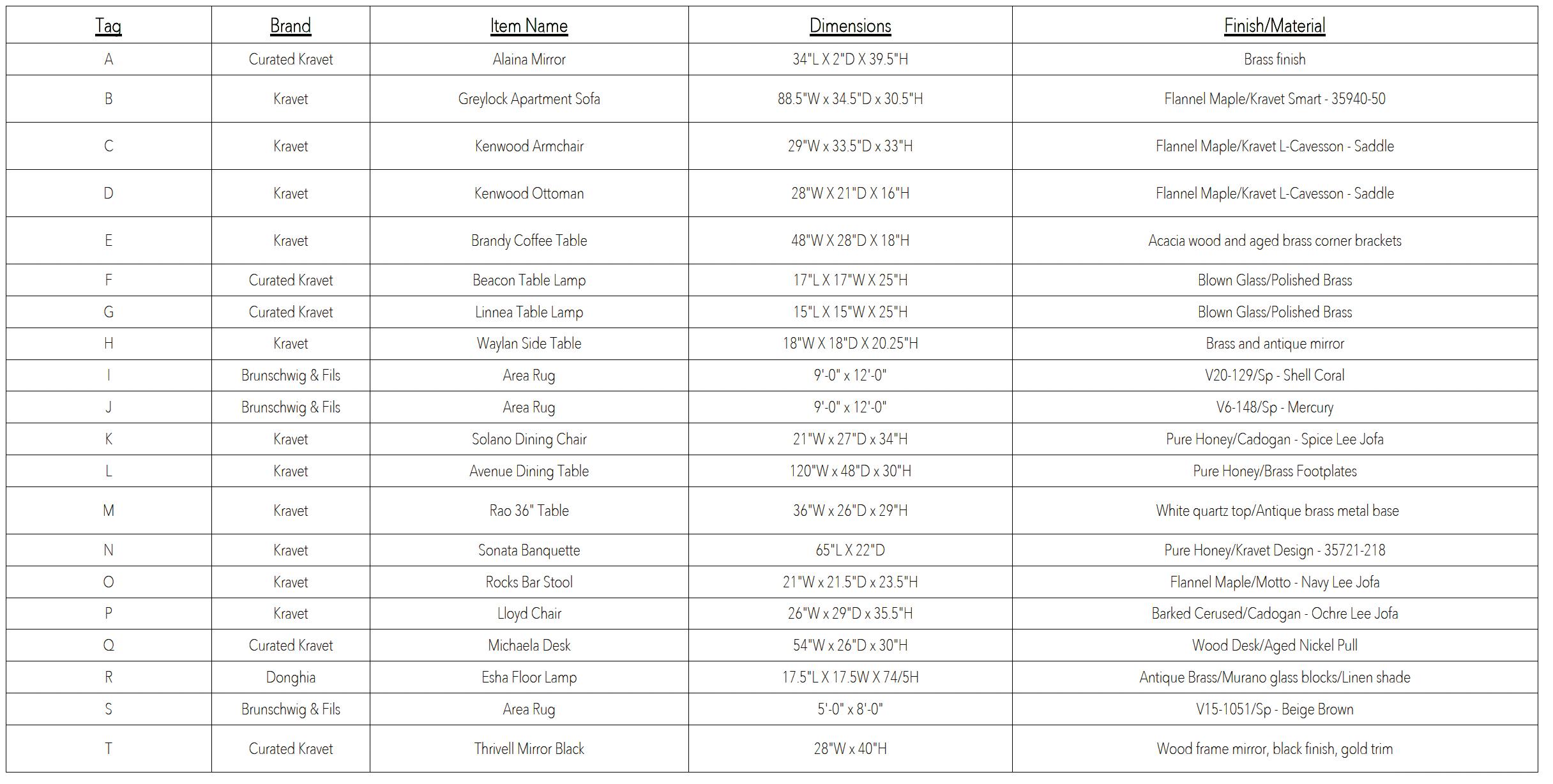

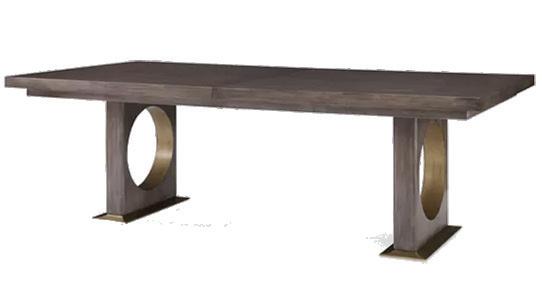
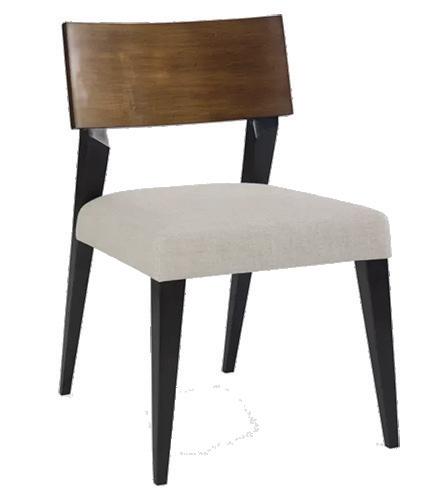
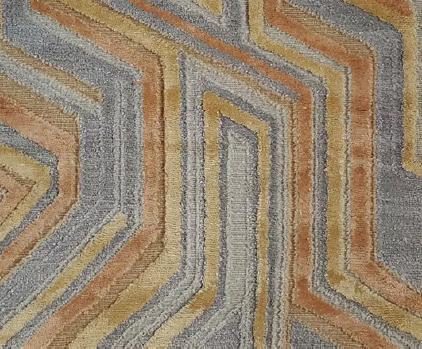
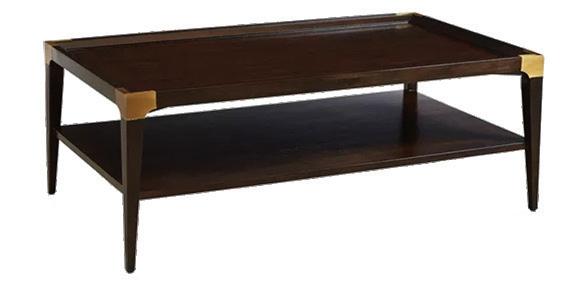
ADKINS RESIDENCE

ADKINS FRONT DOOR DETAIL
SCALE: 1/2” = 1’ - 0”
ADKINS DINING ROOM PASSTHROUGH ELEVATION
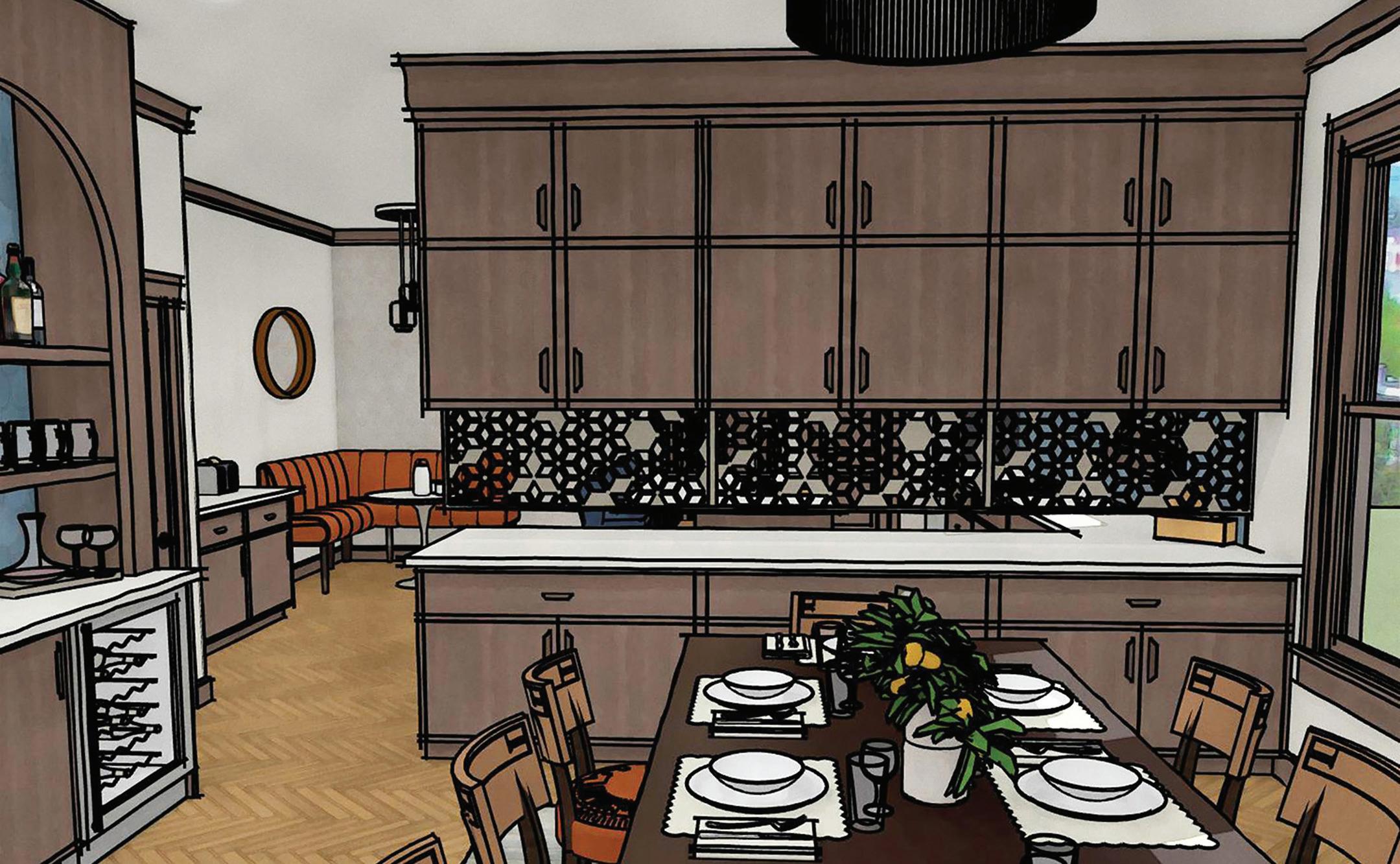
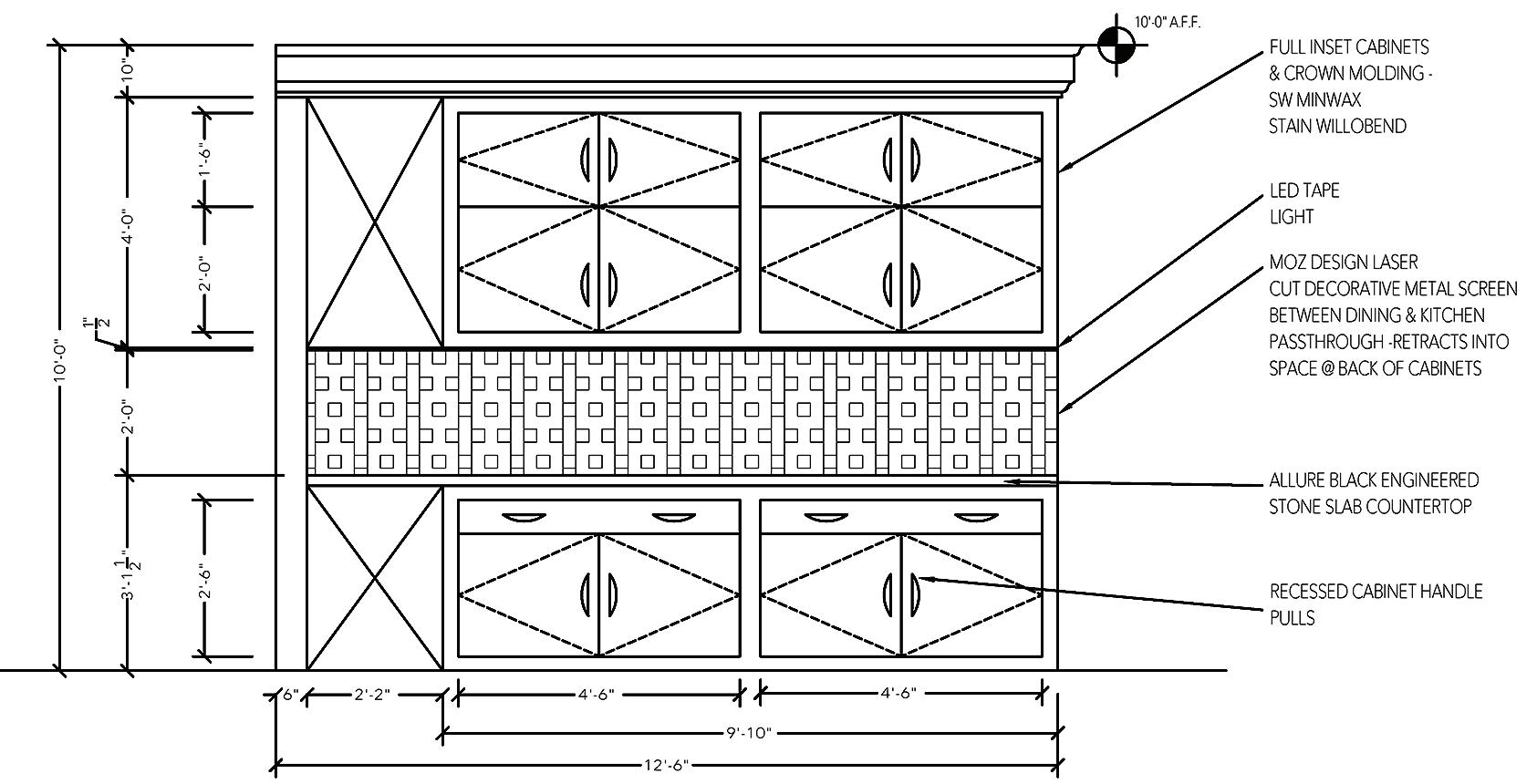
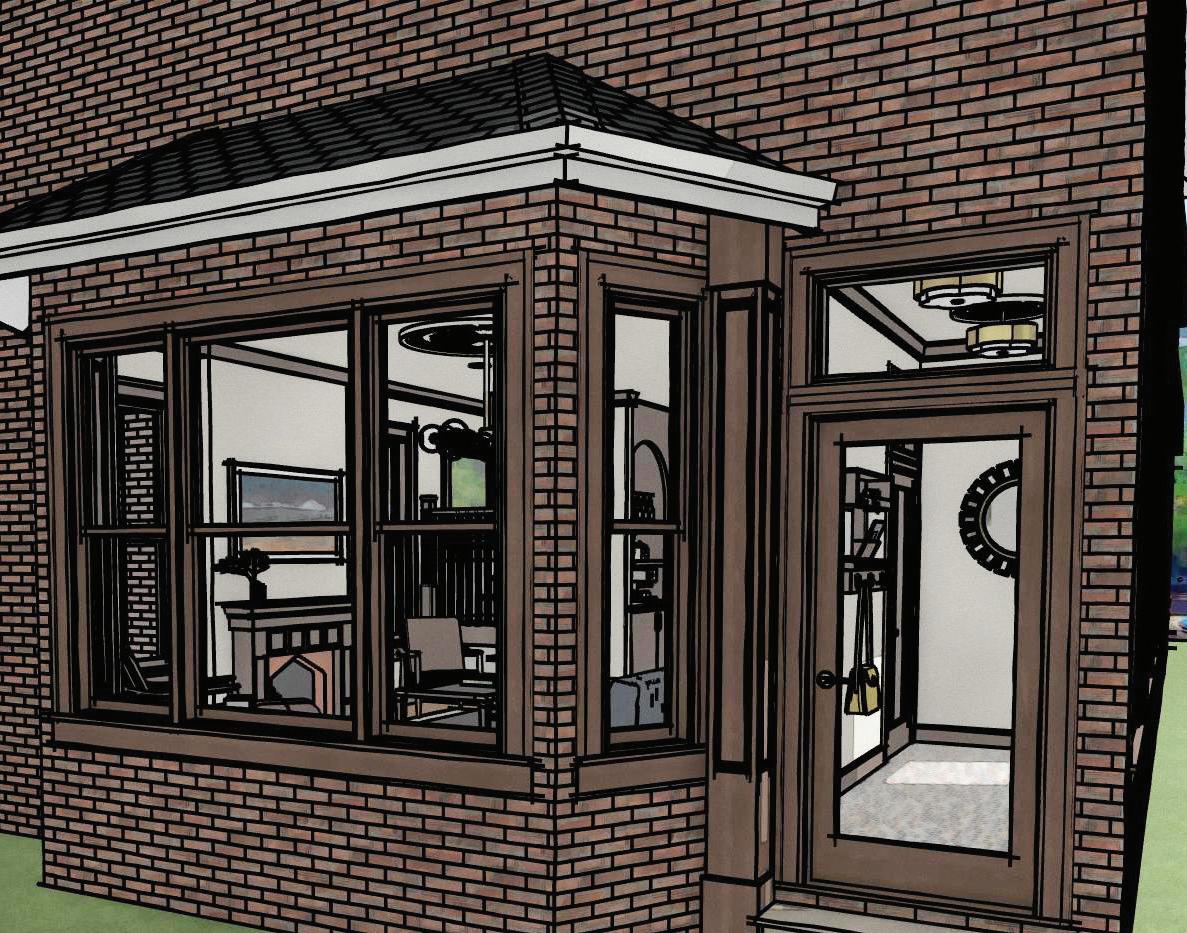
SCALE: 1/2” = 1’ - 0”
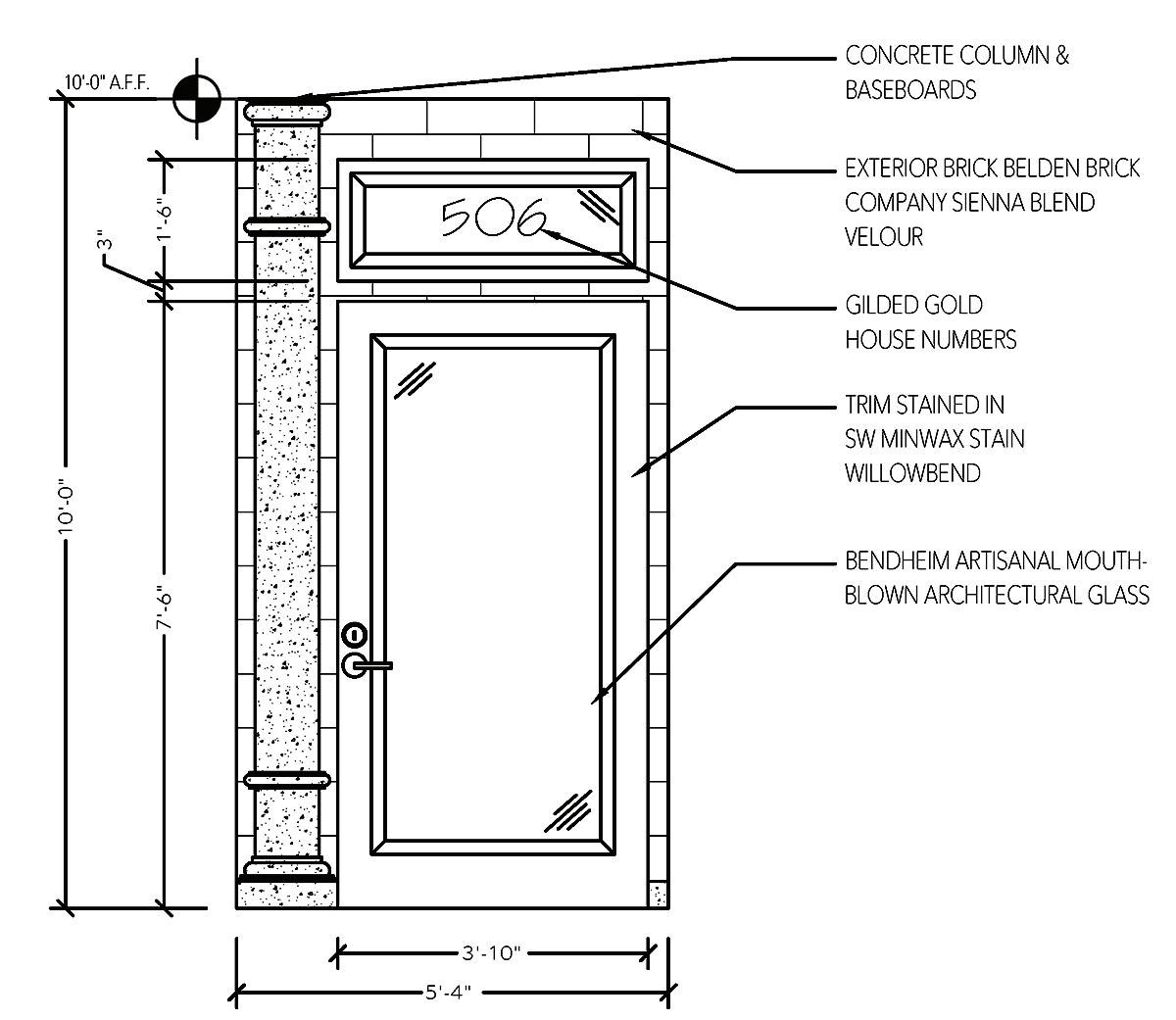
ADKINS WEST WALL ELEVATION SCALE: 1/2” = 1’ - 0”
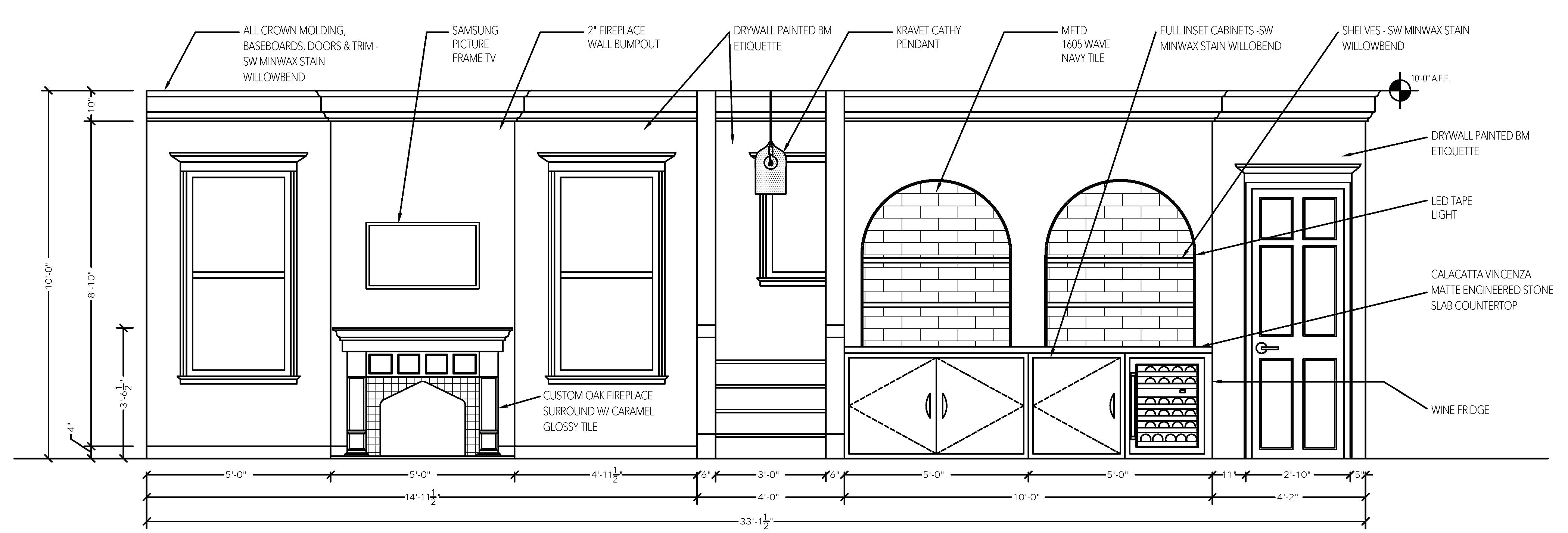
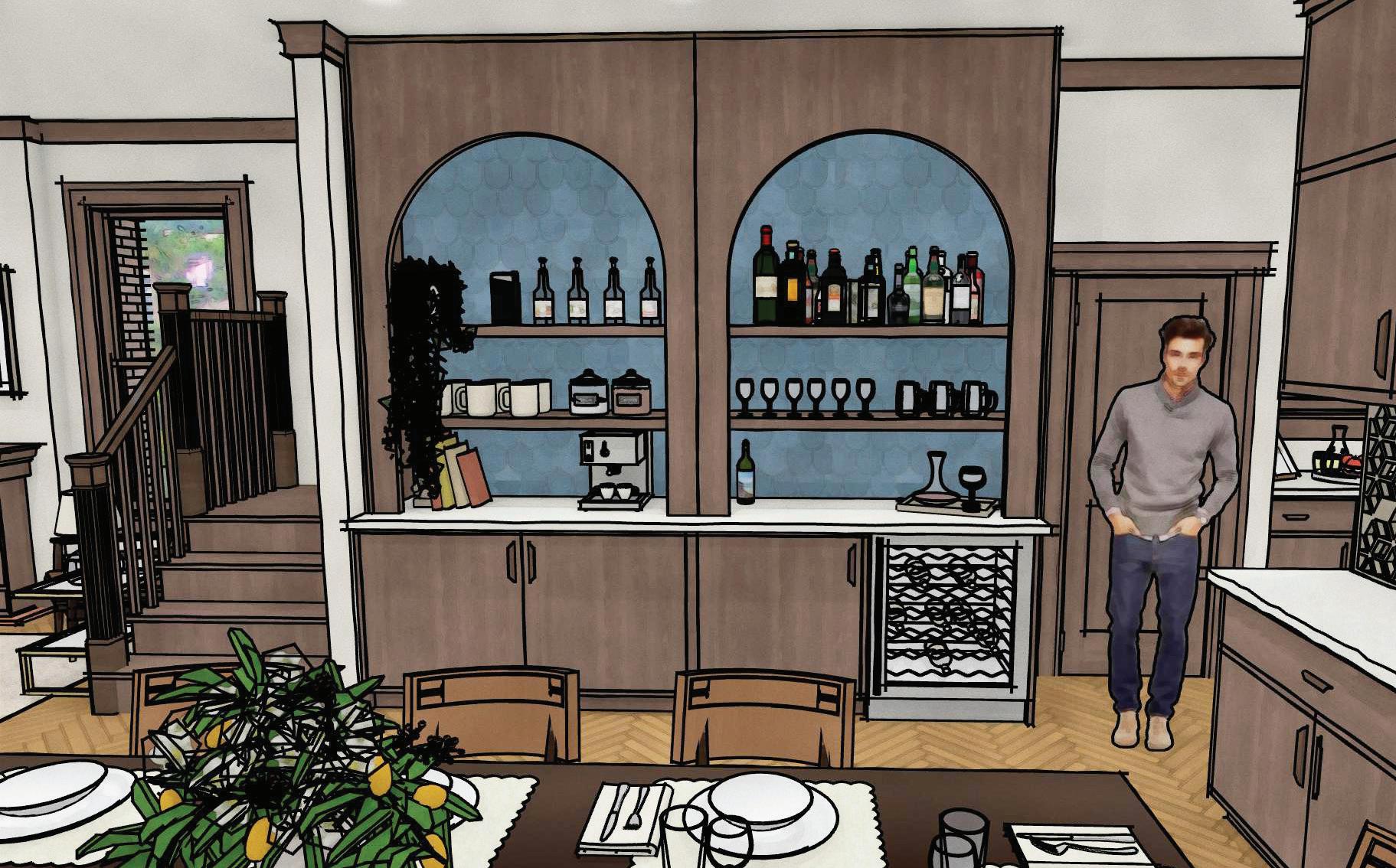
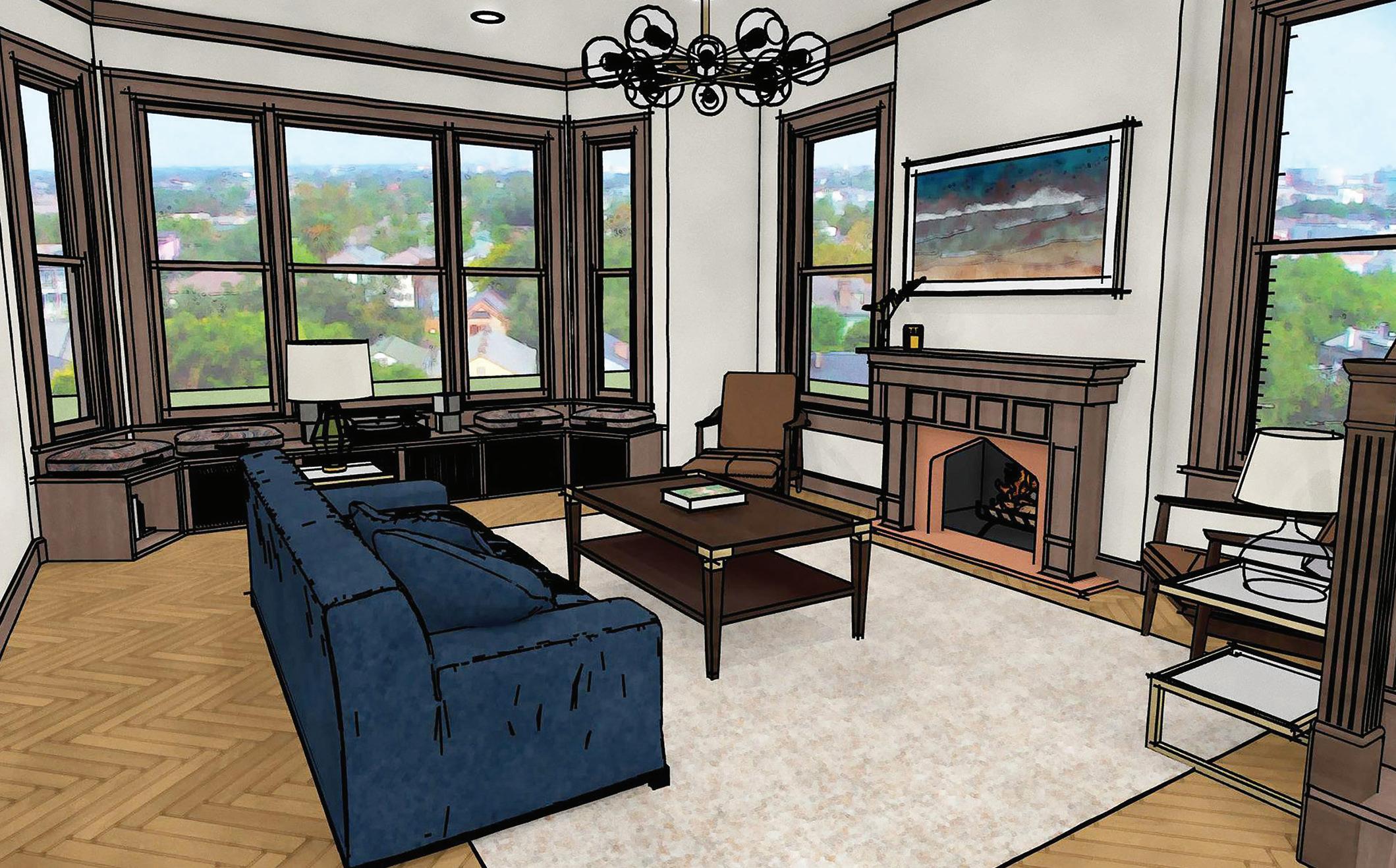
SAWYER RESIDENCE
RESIDENTIAL DESIGN FAMILY ROOM REDESIGN
GREAT ROOM - REFLECTED CEILING PLAN
SCALE: 1/4” = 1’ - 0”
GREAT ROOM - FLOORING PLAN
SCALE: 1/4” = 1’ - 0”
The Sawyer family requested assistance with designing the interiors of their 1930’s home in historic Oak Park, IL.
The first phase of the project focused on the great room. The design showcases the Sawyer’s quirky style with bold colors and patterns while custom built-in shelving offers additional storage for their many books and video games.
KEY PROJECT INFORMATION:
Location
Oak Park, IL
Sq. Footage
338 sq. ft.
Family members
2 parents / 1 teenage child
DESIGN ACHIEVEMENTS


• Unique design customized to client’s style and storage requirements

• Use of sustainable materials with attributes including low VOCs, low emitting materials, locally sourced materials, and Greenguard certifications
• Detailed drawings that communicate the design intent to the clients as well as the contractor
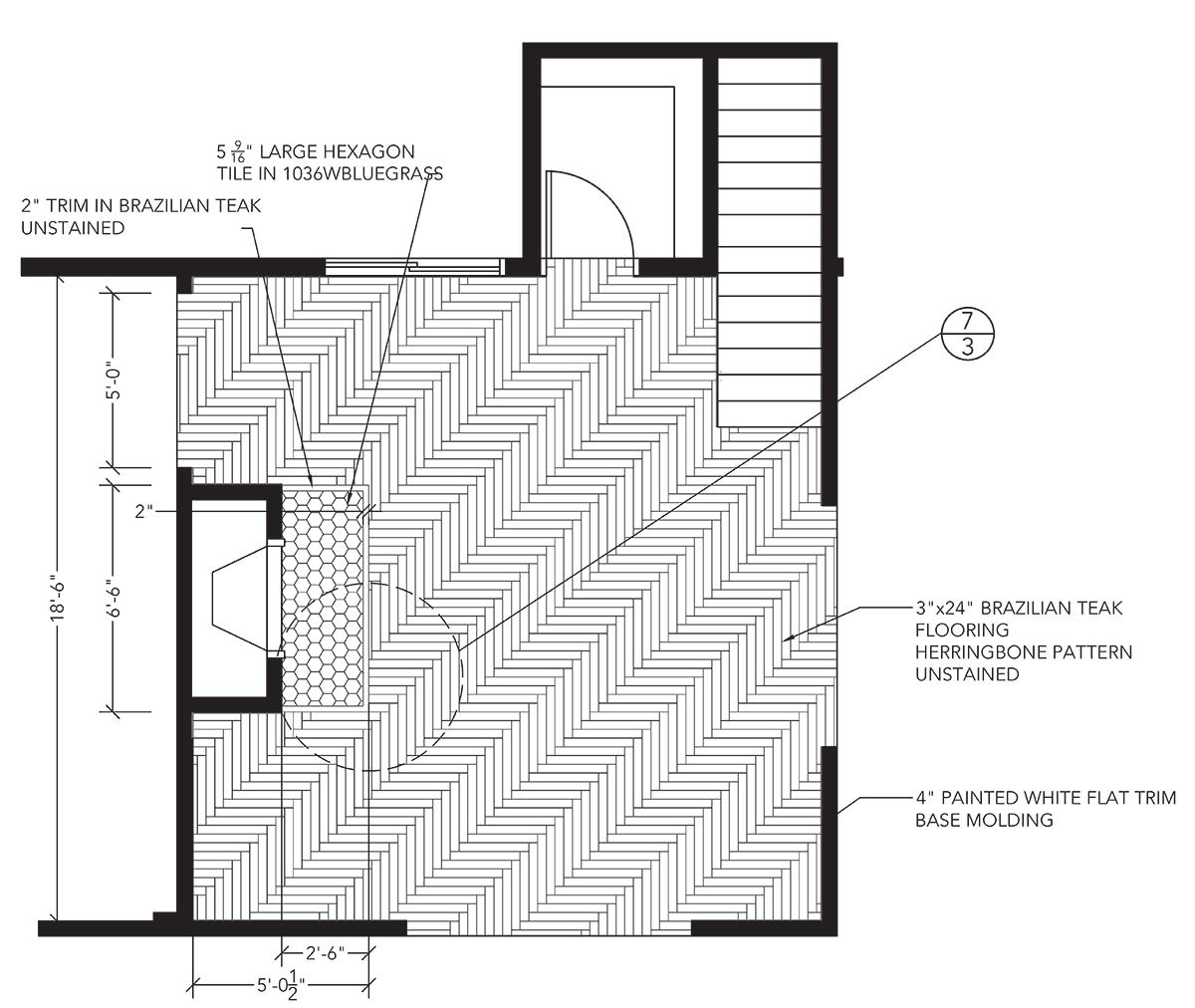
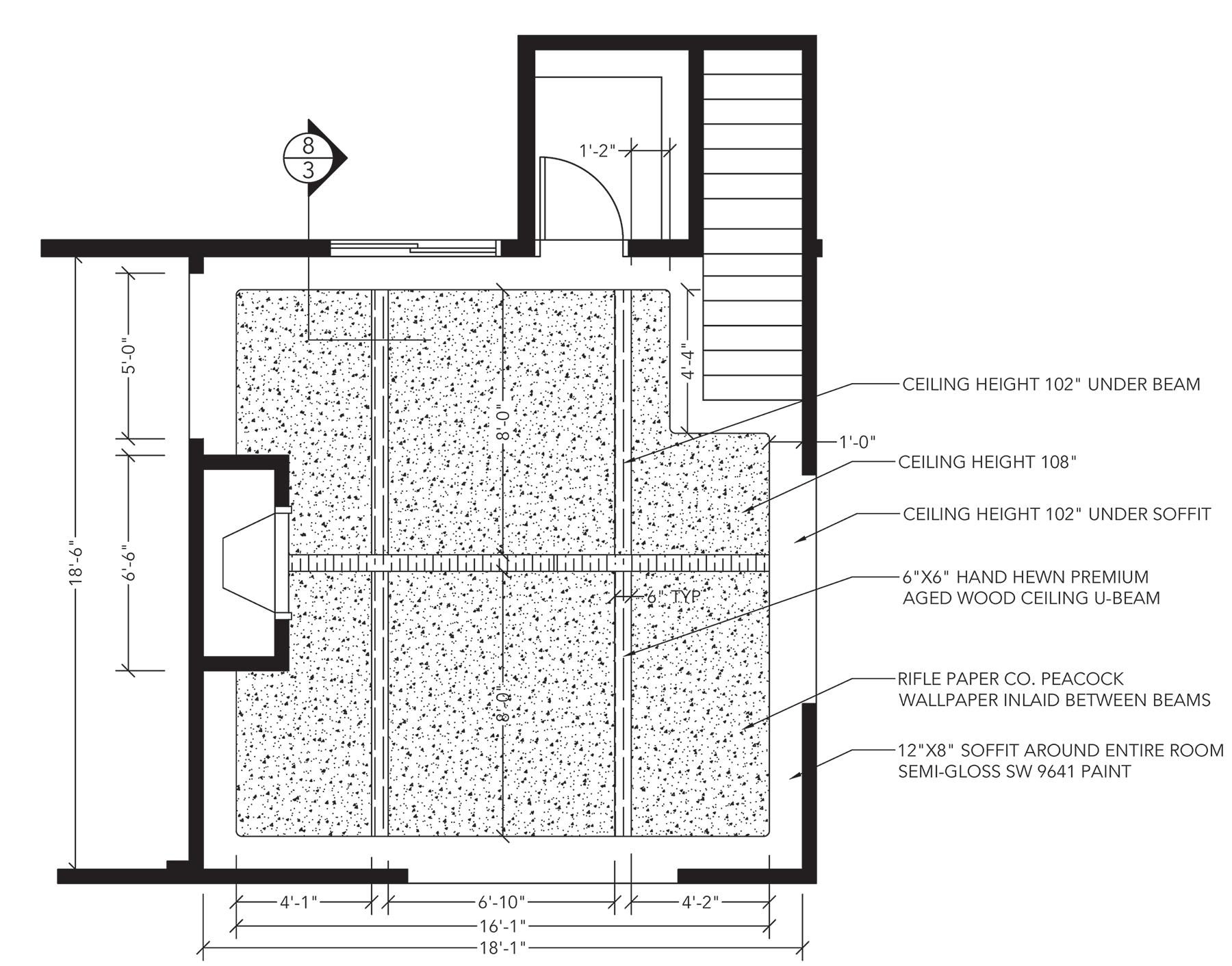
Project included in Spring 2022
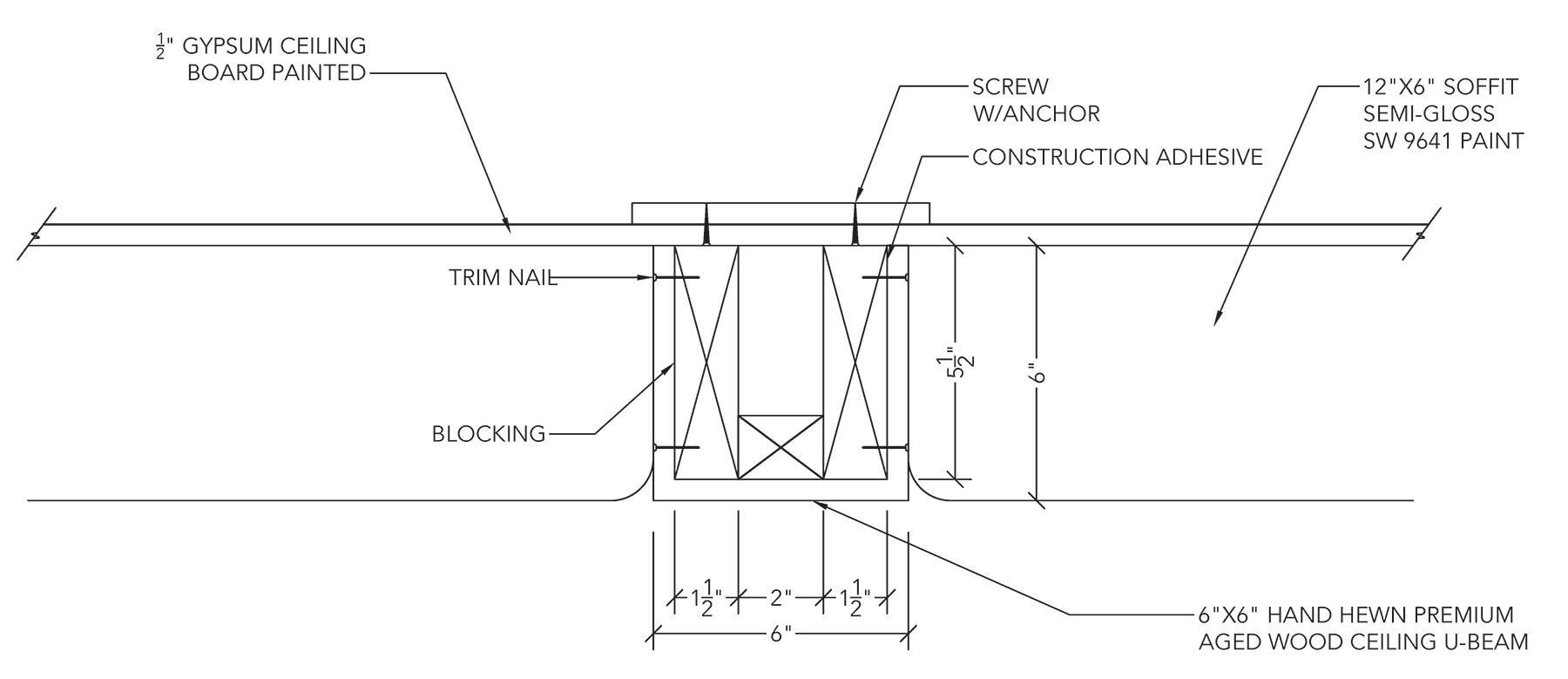
“Design Your Future: Make an Impact”
Student Exhibit
CEILING DETAIL ENLARGEMENT
SCALE: 1/4” = 1’ - 0”
FLOORING DETAIL ENLARGEMENT
SCALE: 1/4” = 1’ - 0”
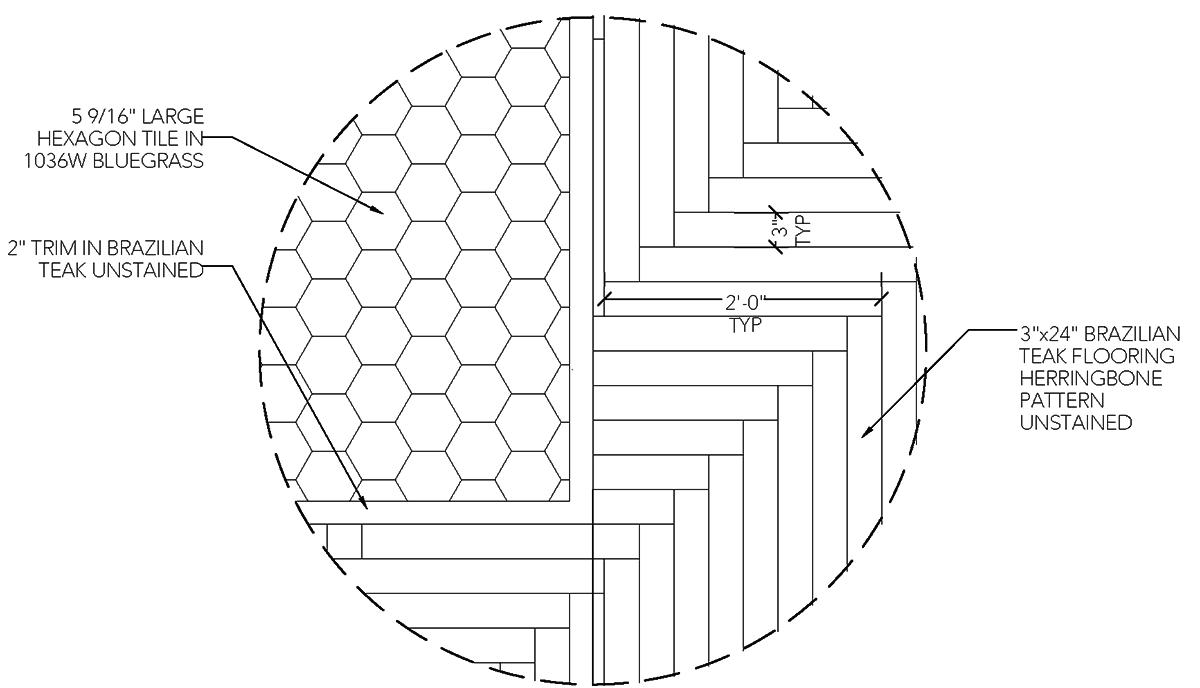
GREAT ROOM - WEST ELEVATION
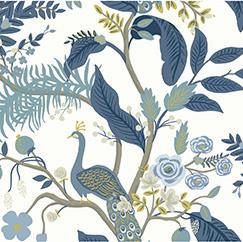
GREAT ROOM - CABINET SECTION SCALE: 3/8” = 1’ - 0”
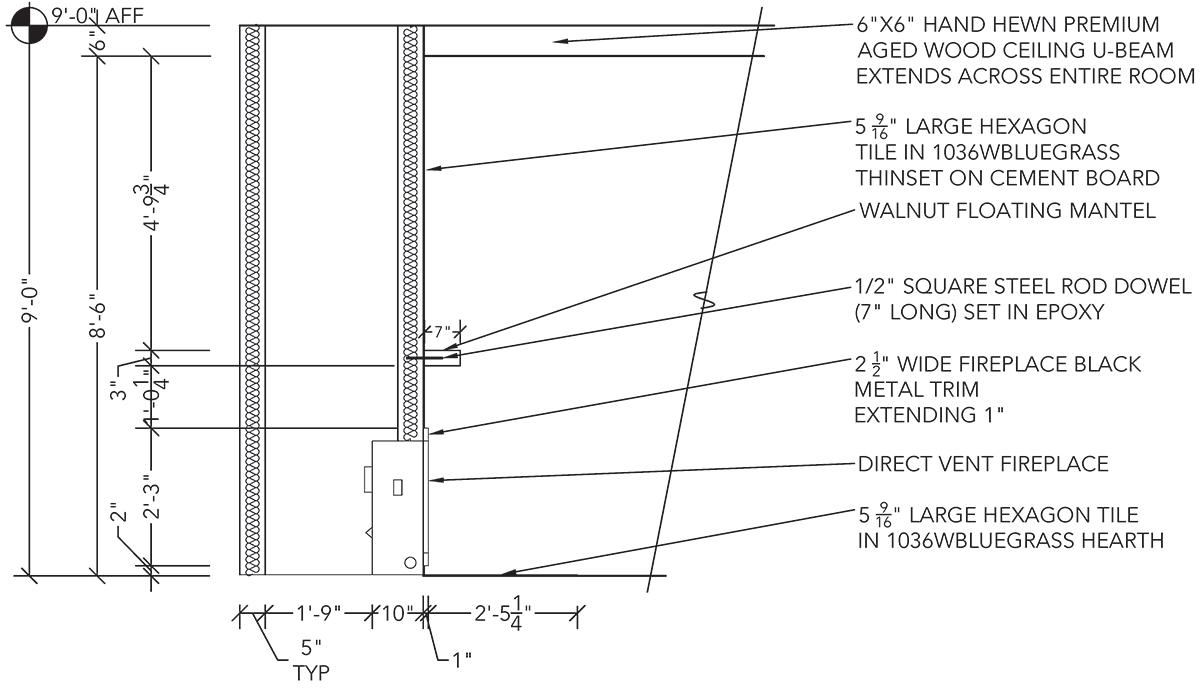
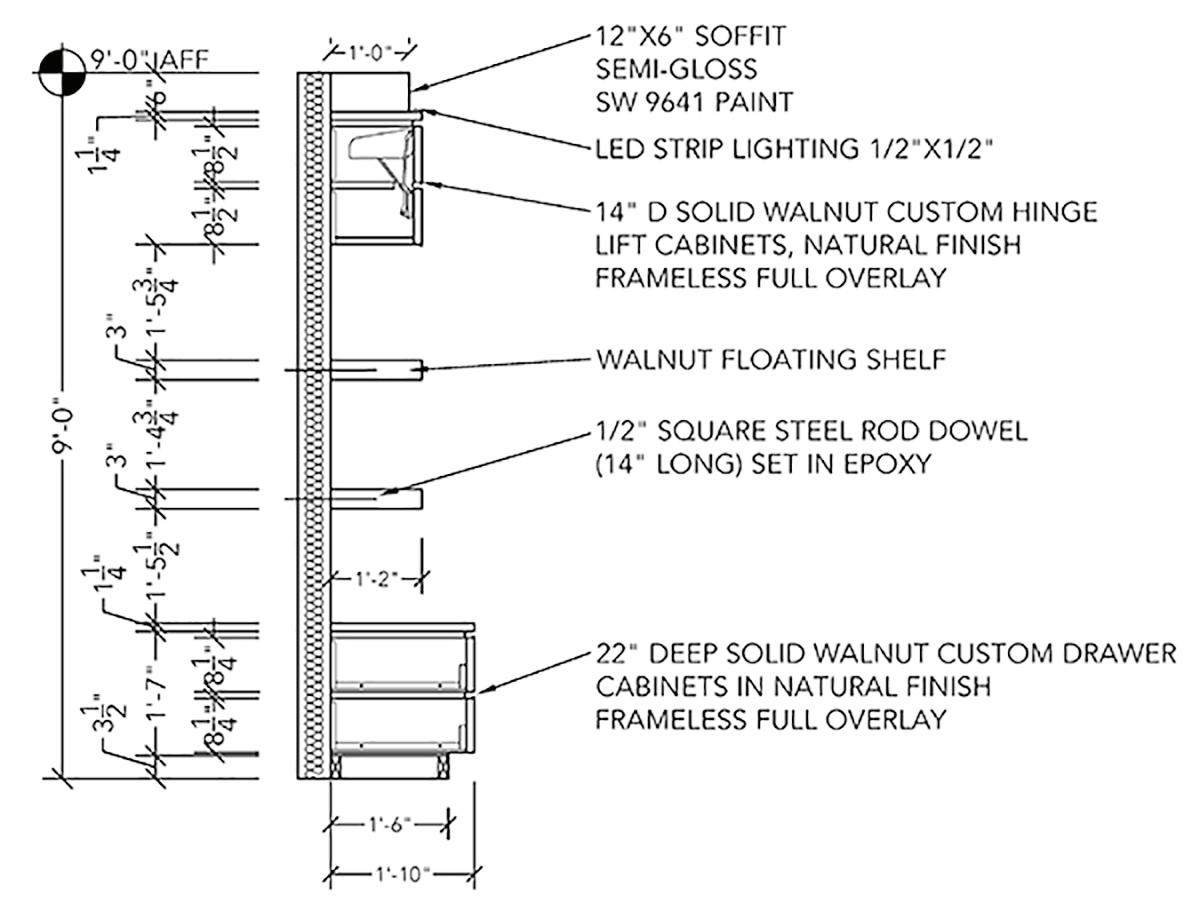
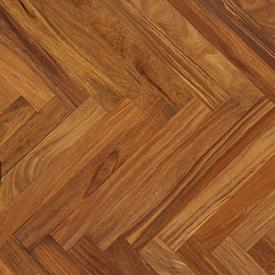

GREAT ROOM - STAIR ELEVATION
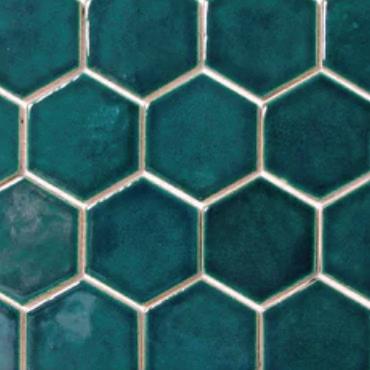
GREAT ROOM - FIREPLACE SECTION SCALE: 3/8” = 1’ - 0”
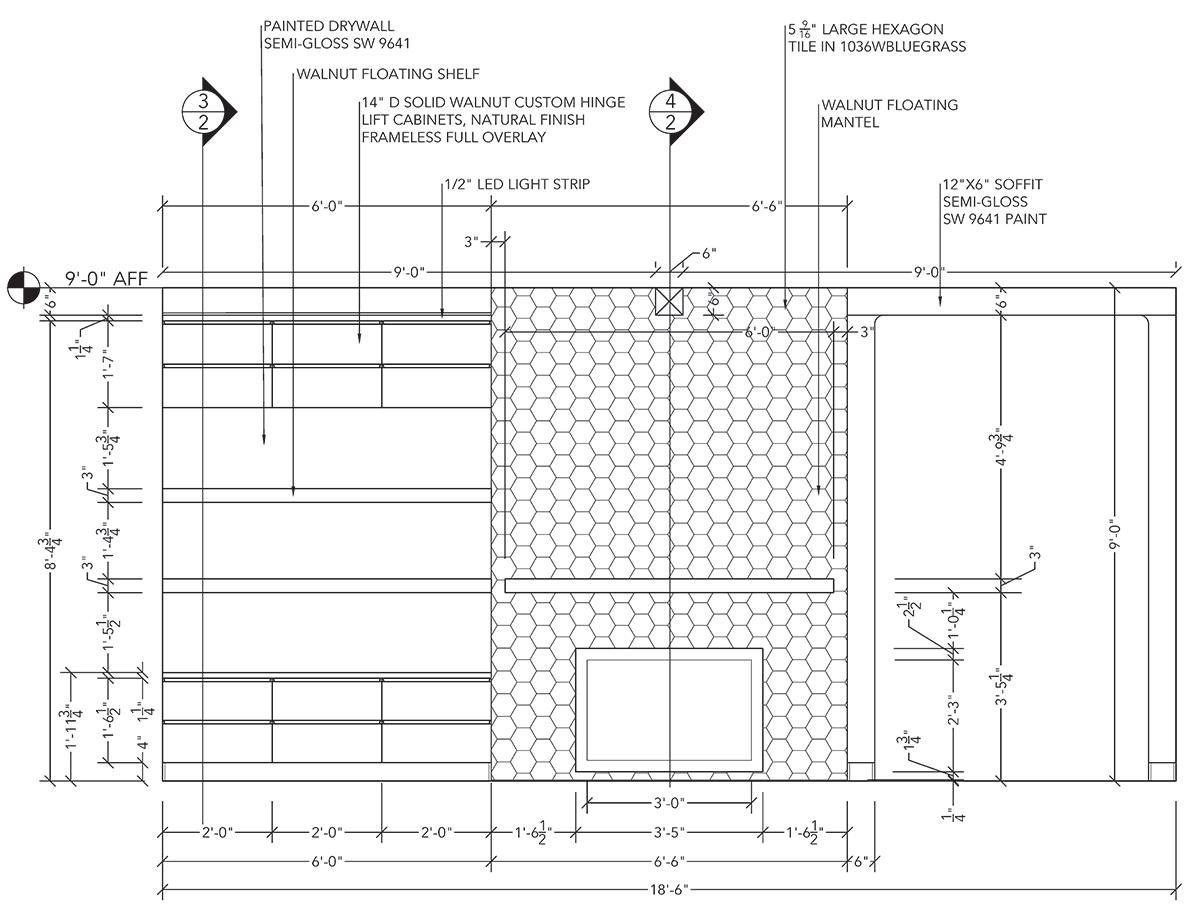
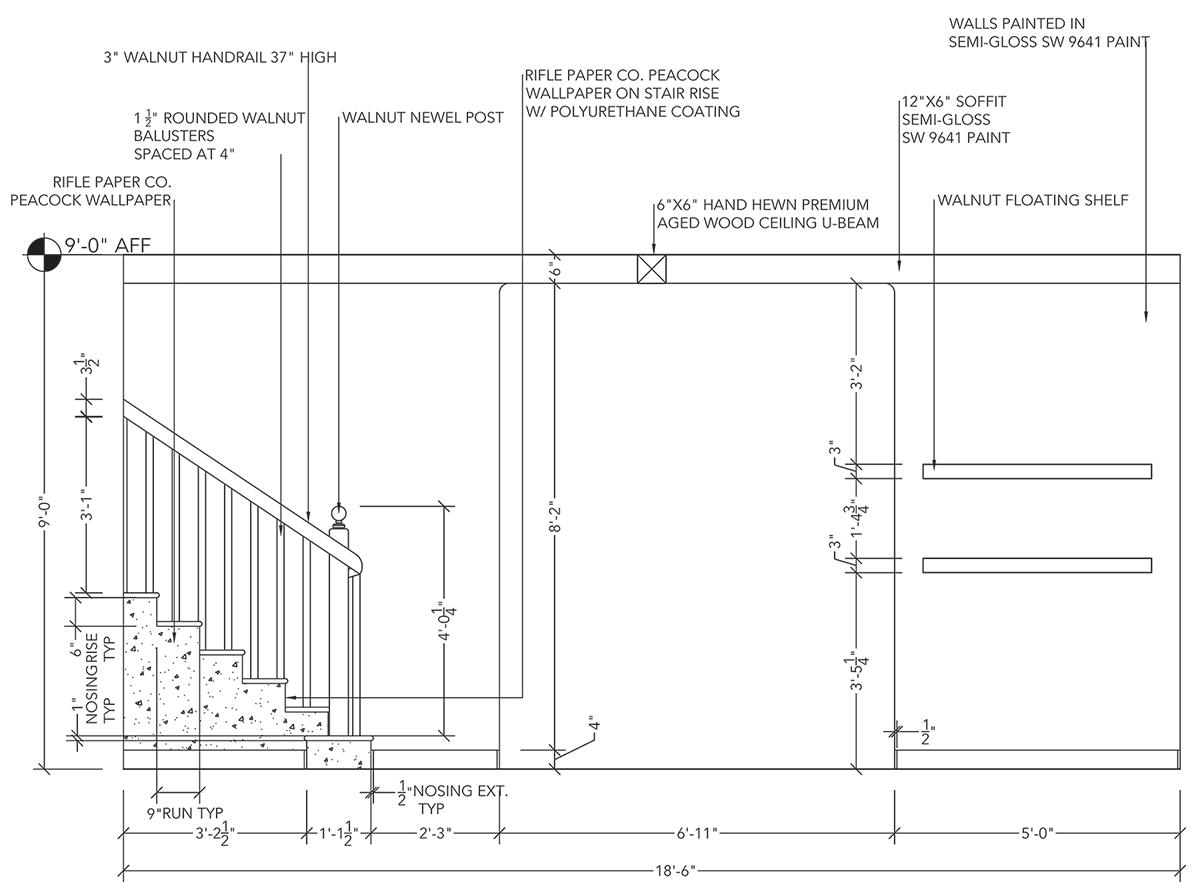
IANTONI RESIDENCE
RESIDENTIAL DESIGN COLLABORATIVE PROJECT

The Iantoni’s recently purchased a home in Geneva, IL originally built in the 1990’s. Updates were required to the property as it had not been renovated since being built. They wanted to bring a more transitional style to the home, focusing on the kitchen and fireplace. This design was completed while employed with Lifestyle Design, a residential design firm in Geneva, IL.
KEY PROJECT INFORMATION:
Location
Geneva, IL
Sq. Footage
4,264 sq. ft.
Family Members
Guy & Sara Iantoni
DESIGN ACHIEVEMENTS
• Provided various solutions to updating the fireplace at different budget levels
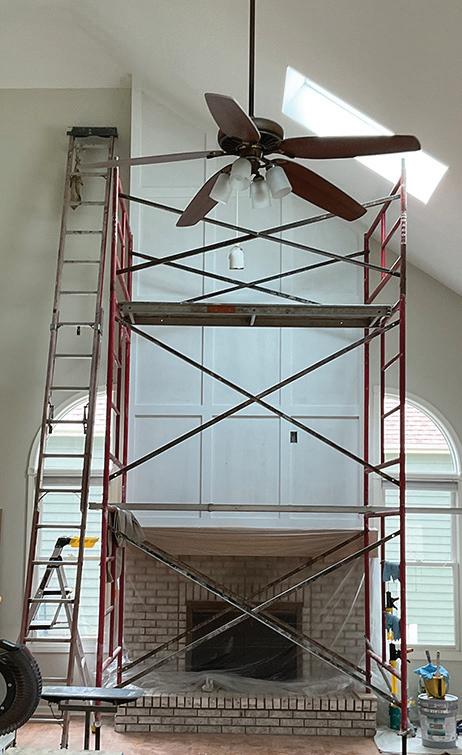
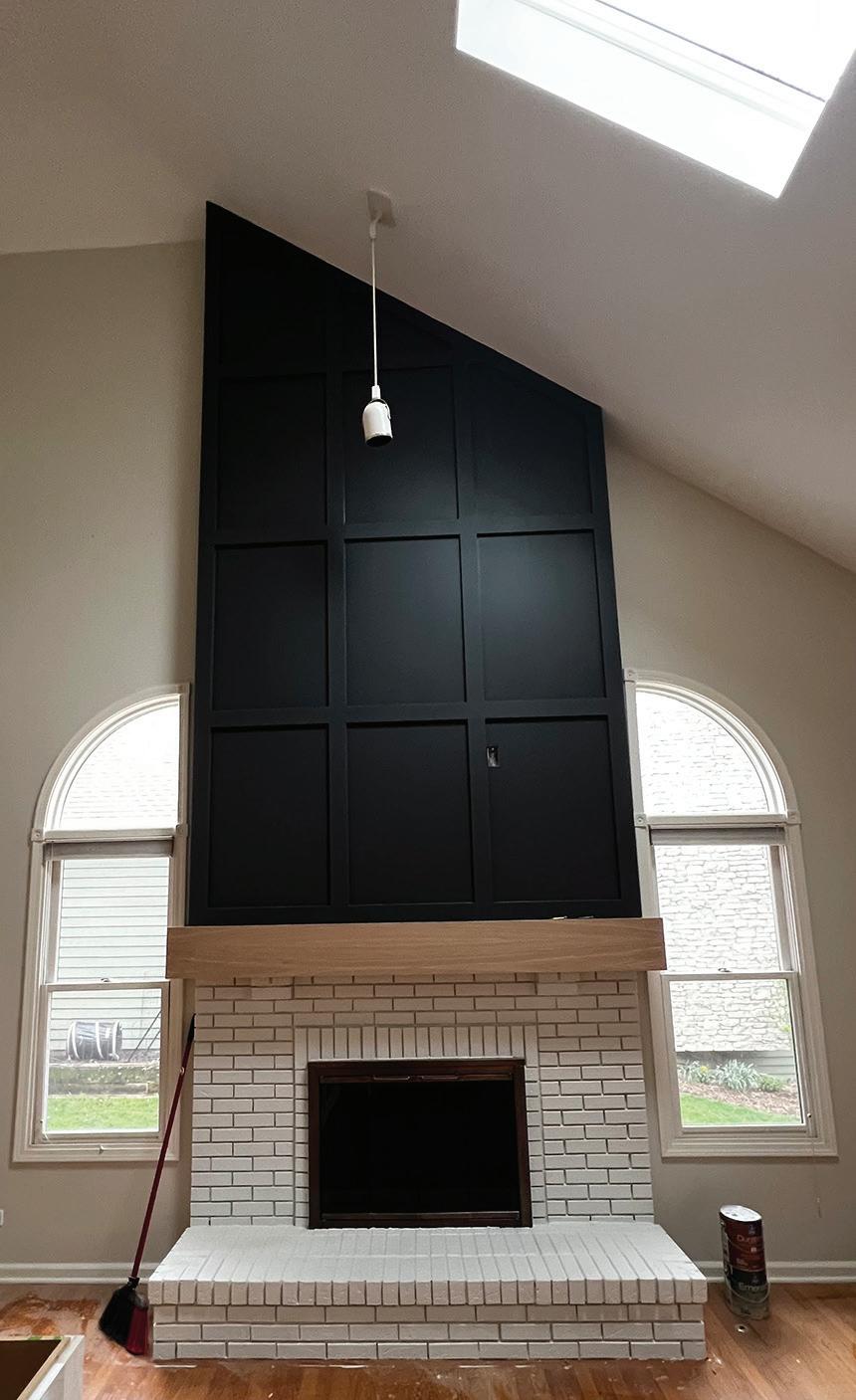
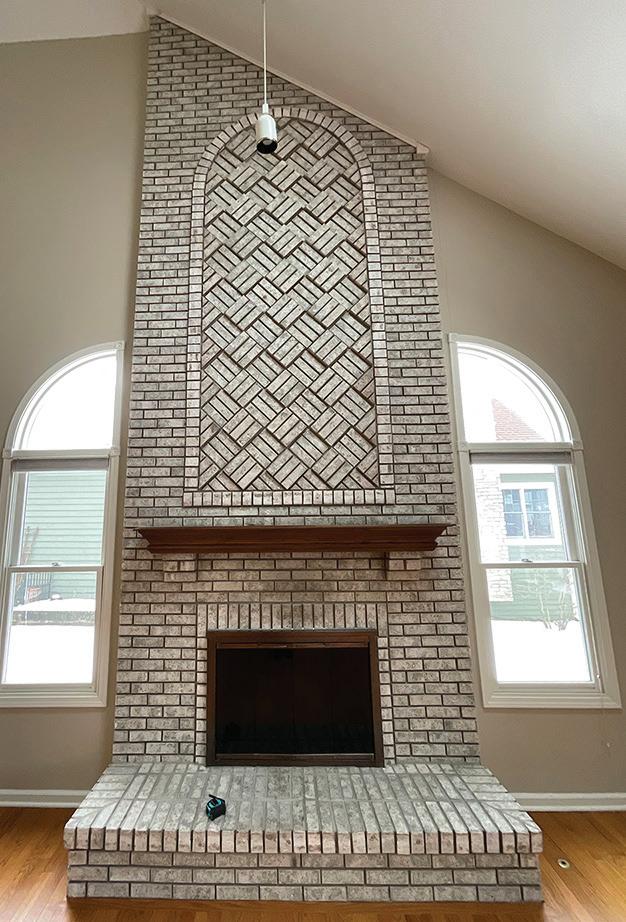
• Redesigned key details that shifted the feel of the space to a more transitional style
• Removed outdated built-in-desk in the kitchen and provided a more functional space for the client
• Communicated with the client by providing Adobe Photoshop renders that allowed the client to better visualize the space with Lifestyle Design
FIREPLACE AS BUILT SCALE: 3/8” = 1’ - 0”
PROPOSED FIREPLACE DESIGNS SCALE: 3/8” = 1’ - 0”
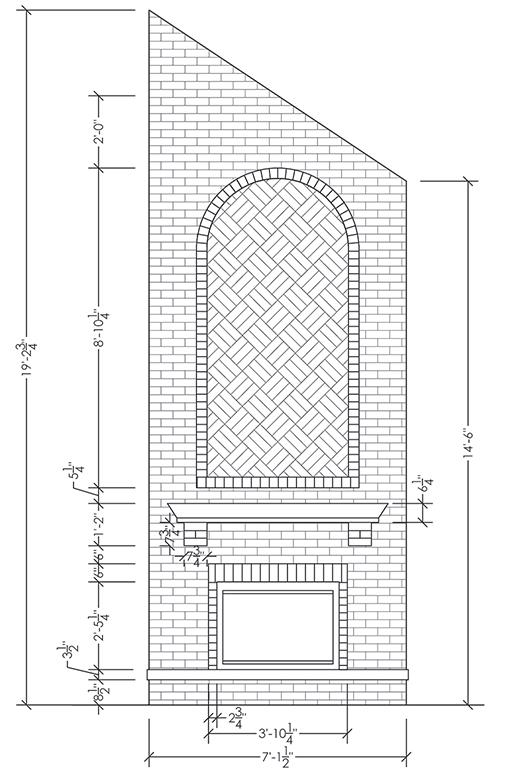
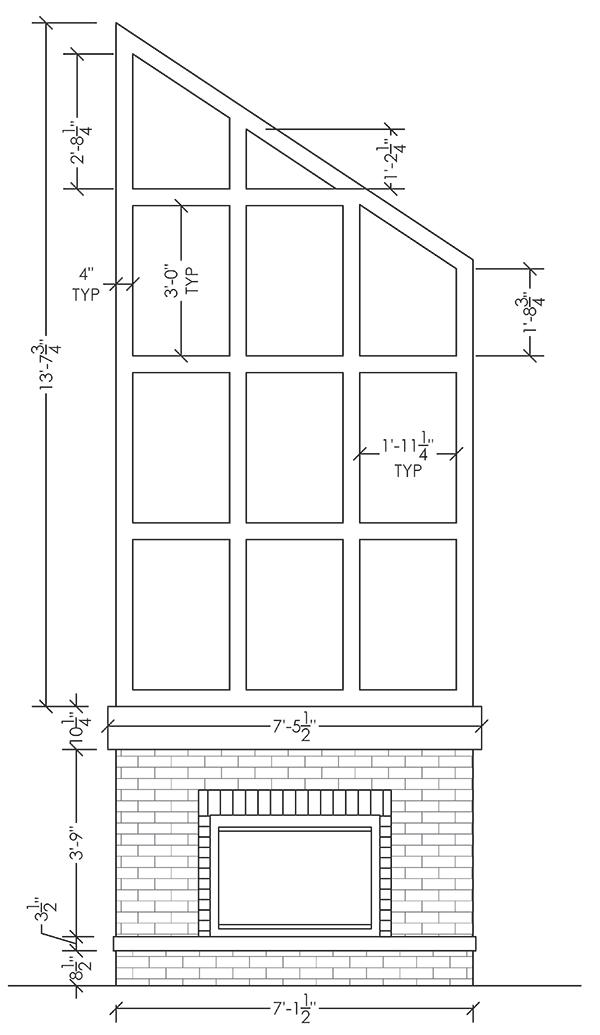
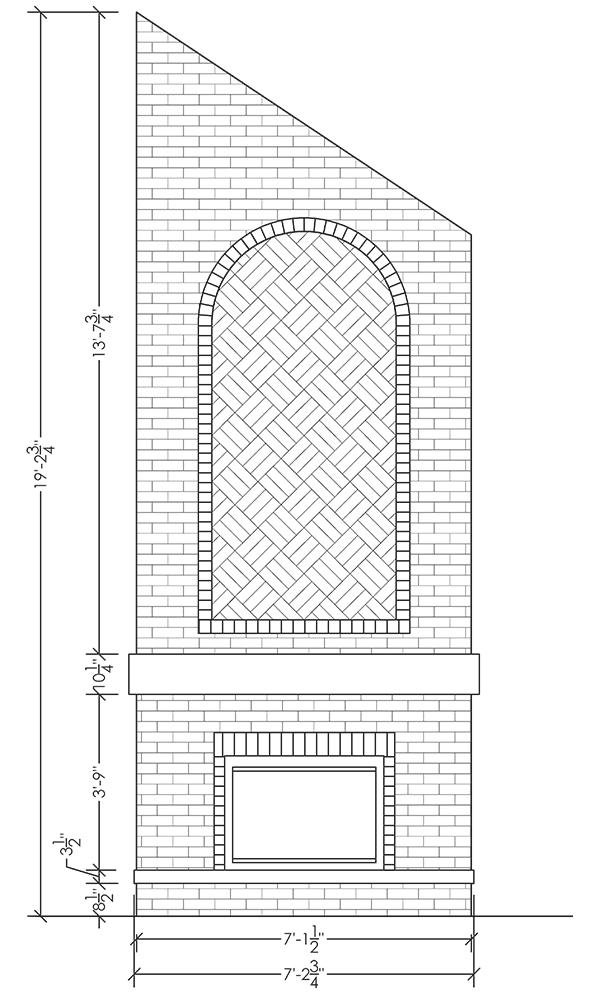
RENDERED FIREPLACE ELEVATIONS
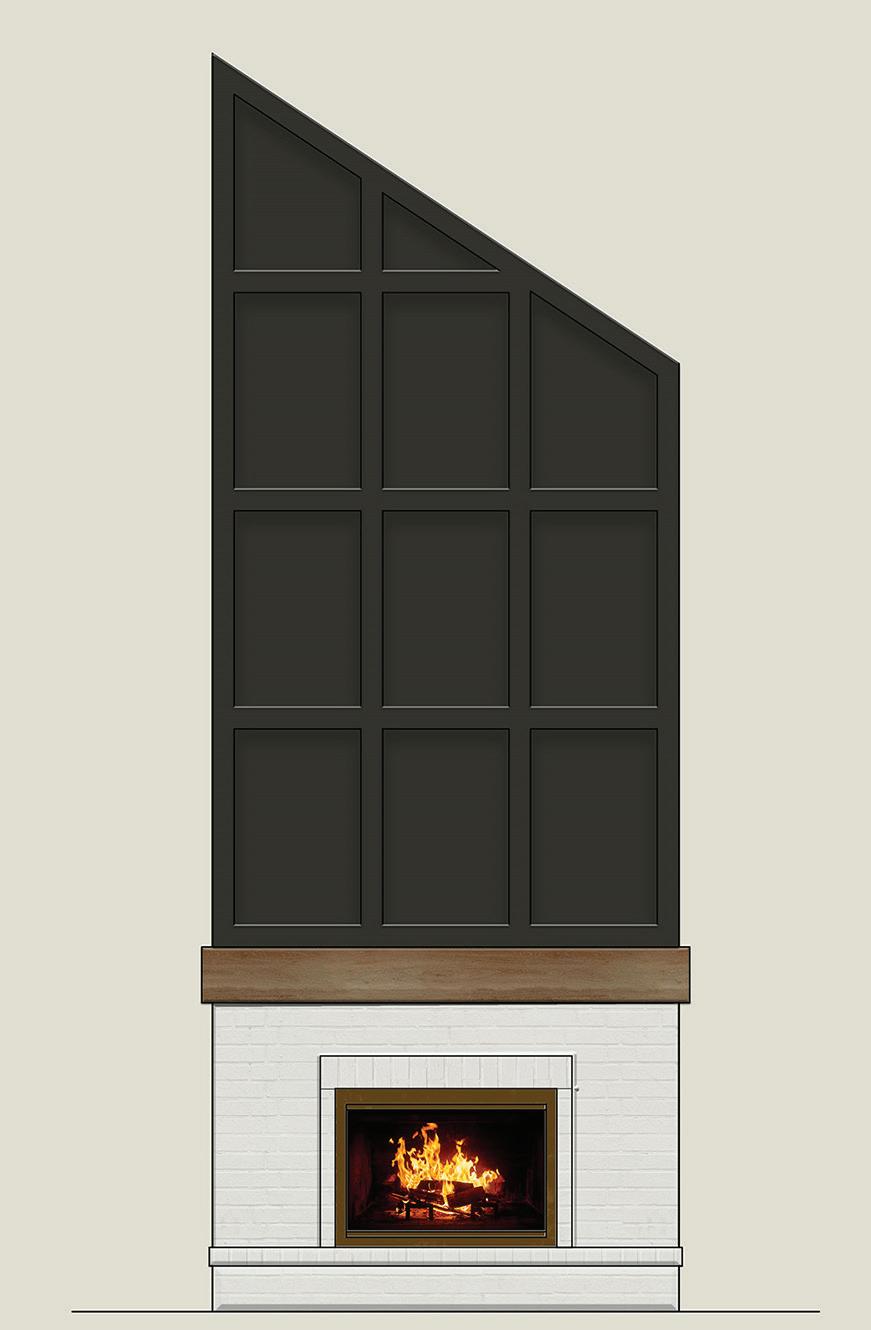
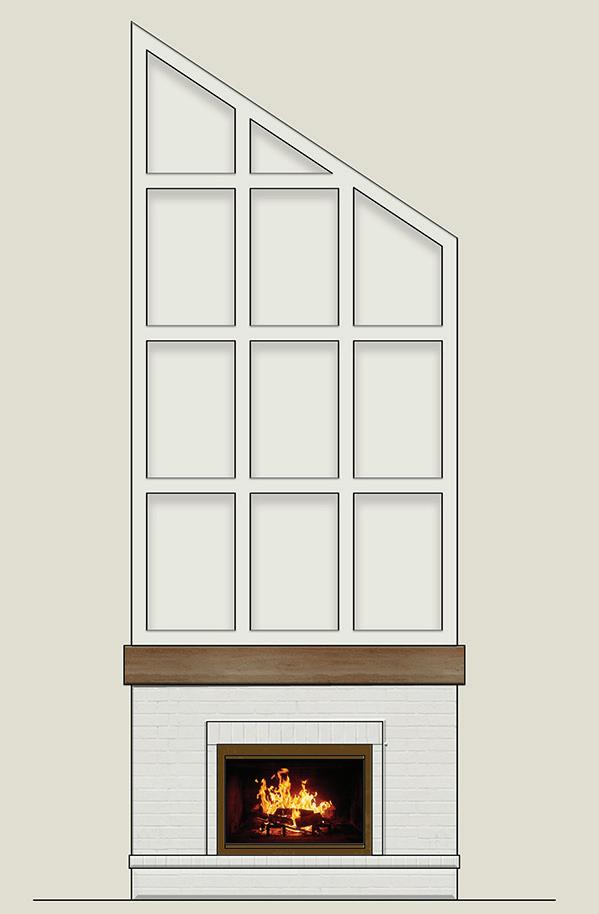
PROPOSED KITCHEN DESIGNS SCALE: 3/8” = 1’ - 0”

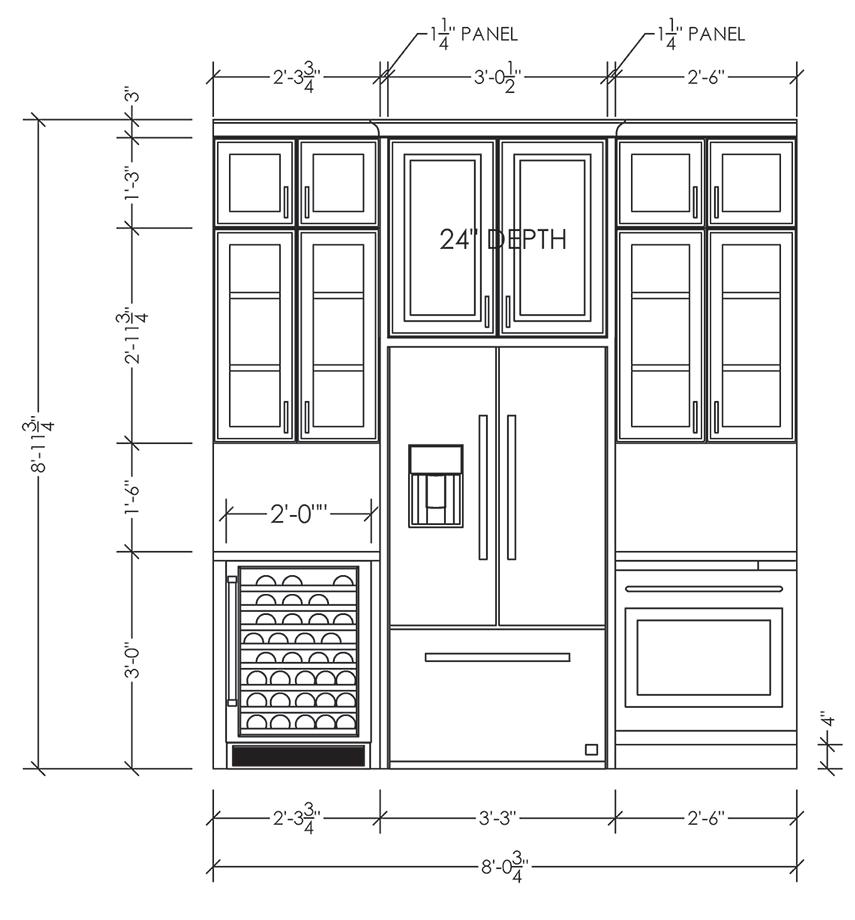
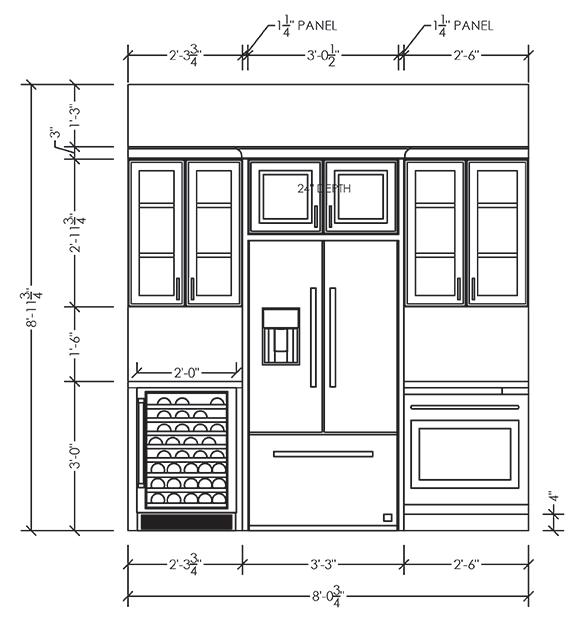
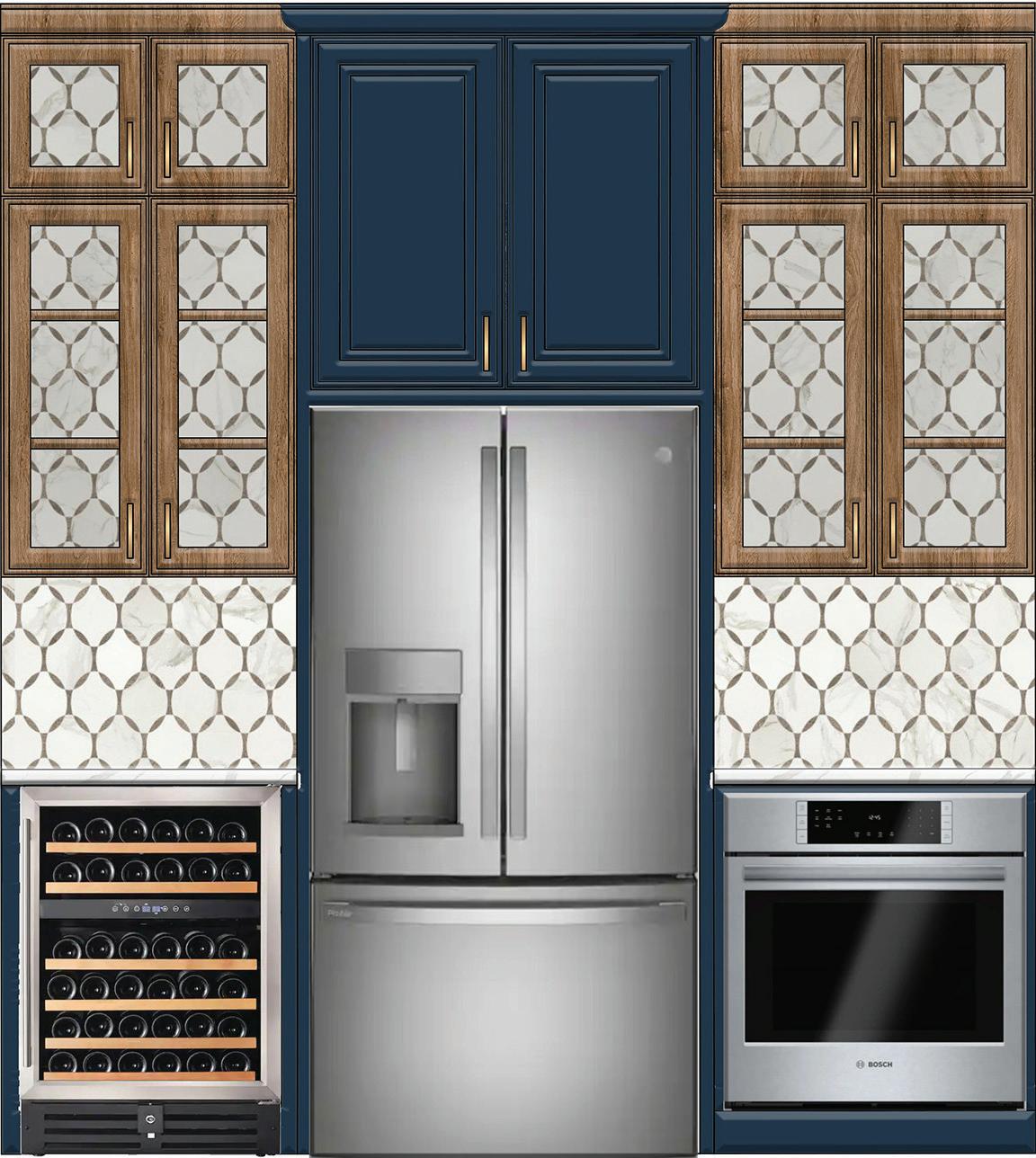
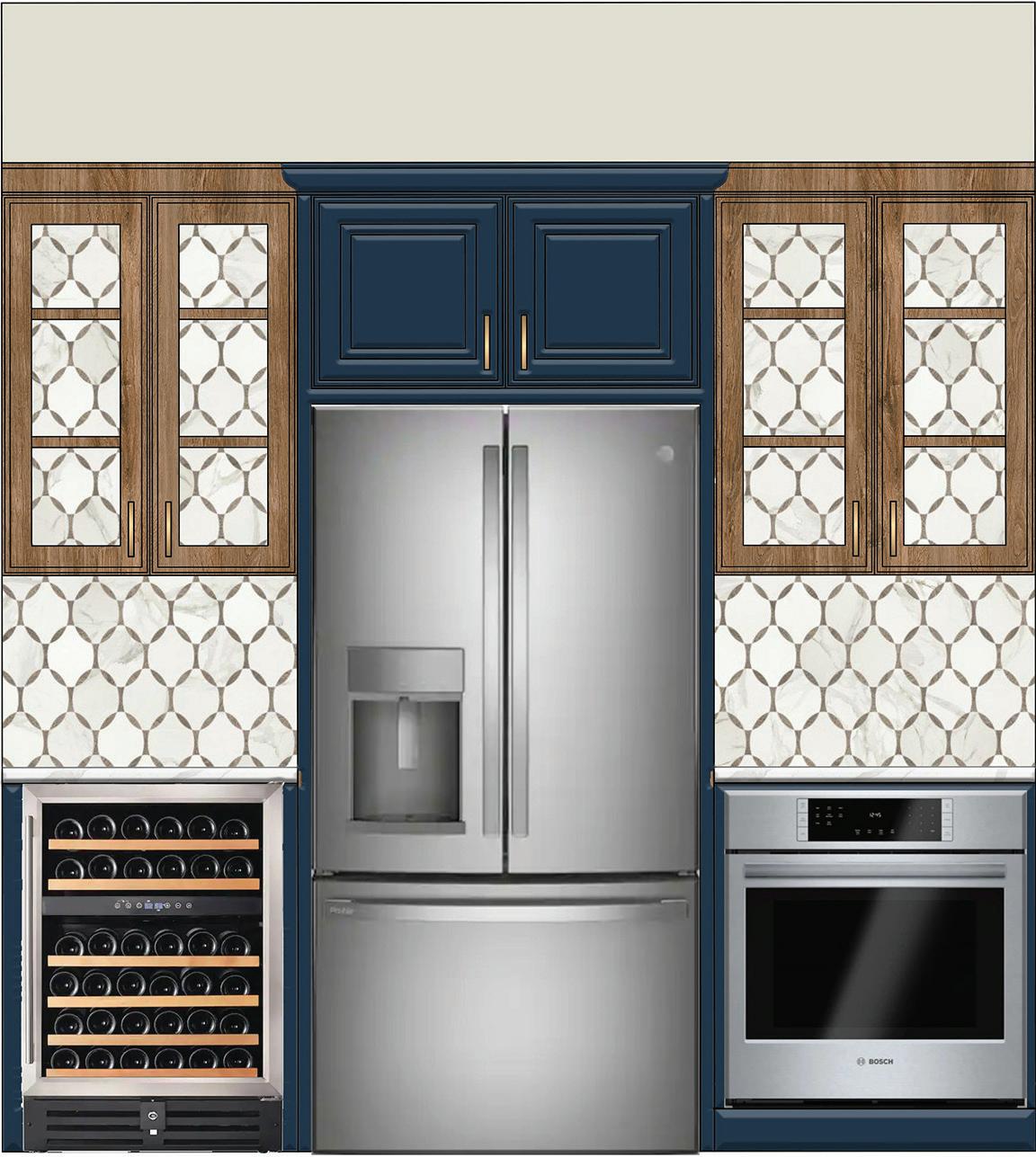
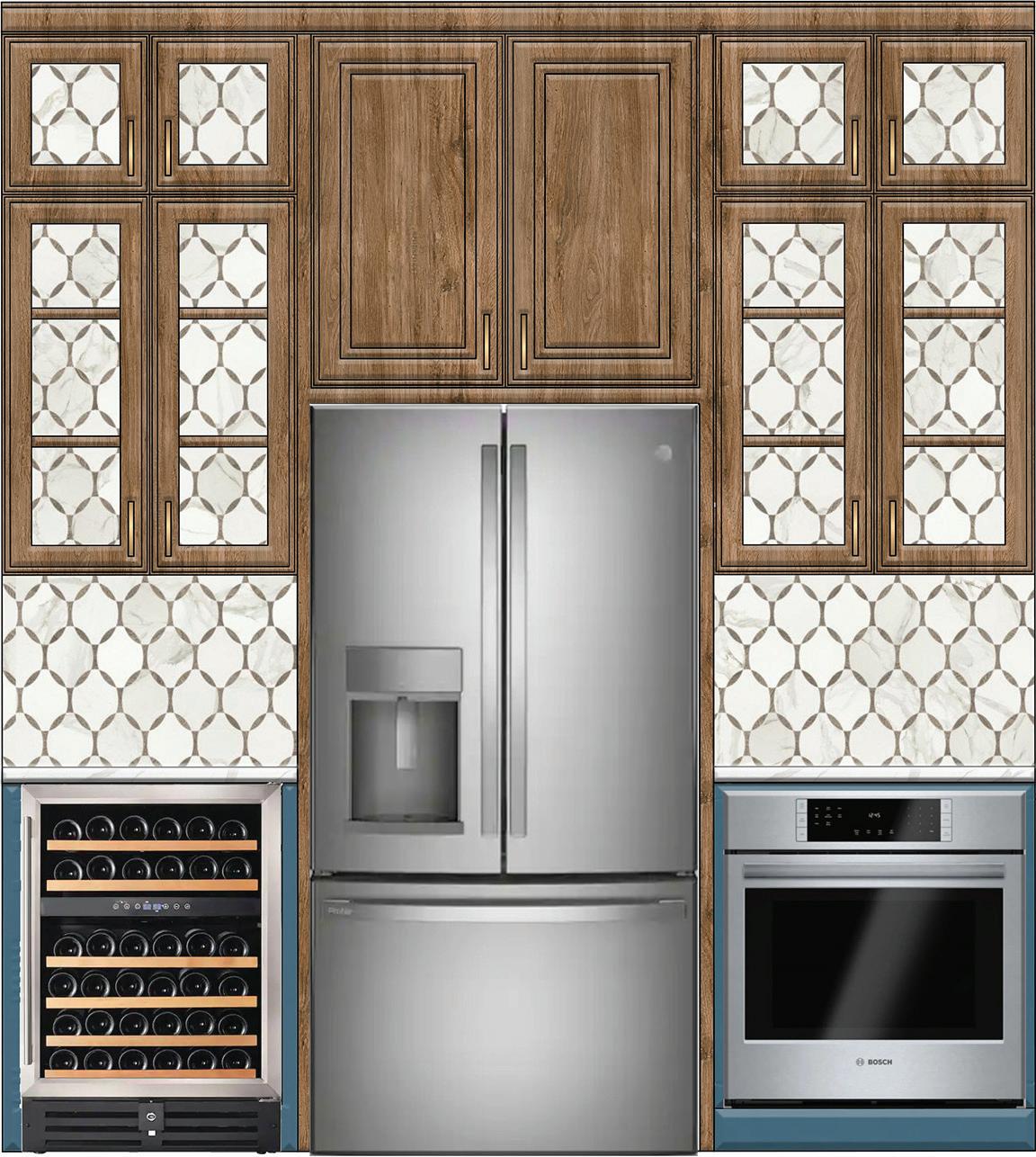
MATERIAL SELECTIONS

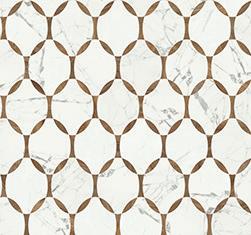
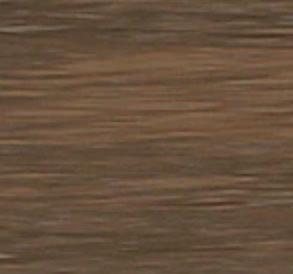
RENDERED KITCHEN ELEVATIONS
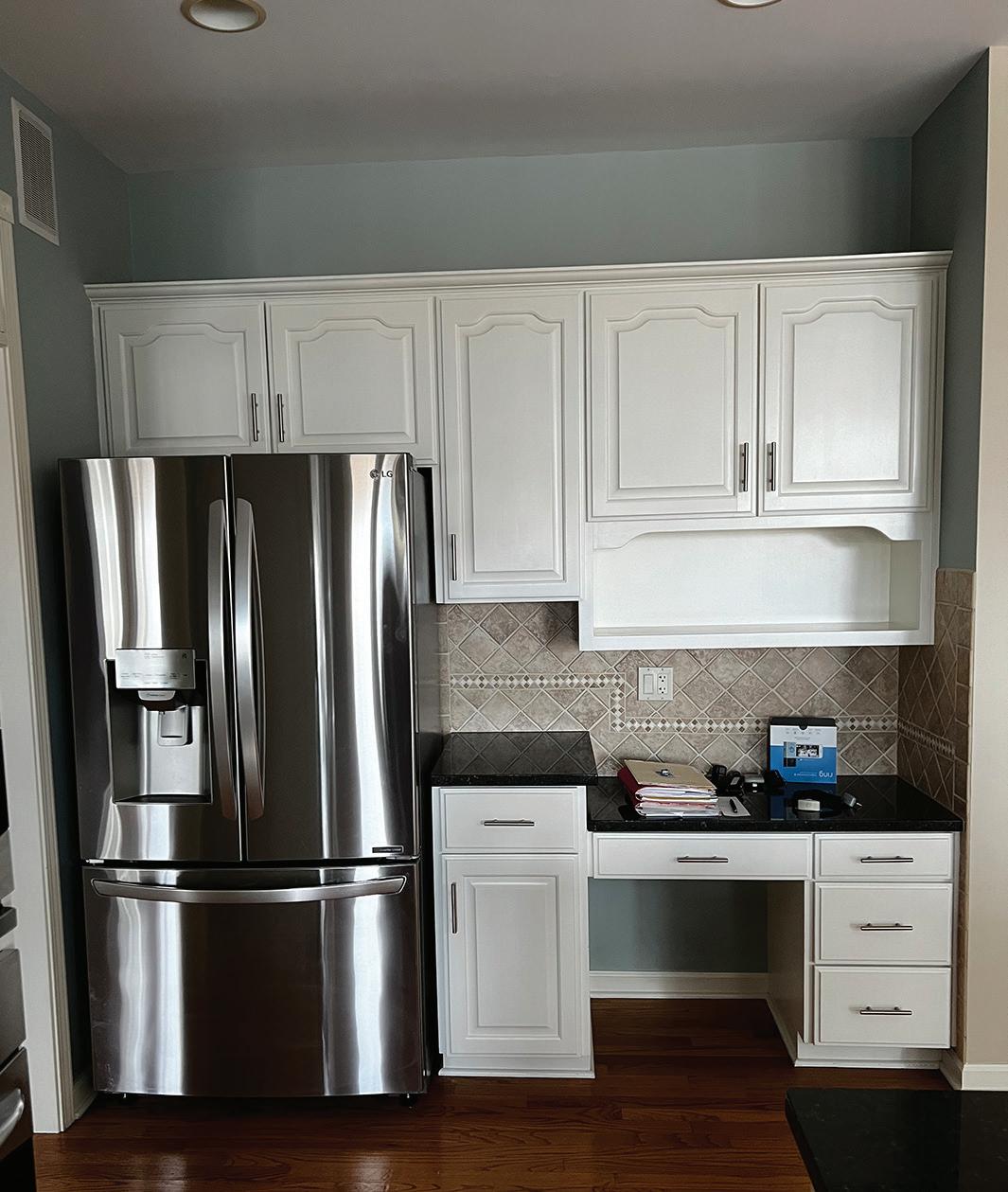
THE BOOK NOOK
COMMERCIAL DESIGN RETAIL PROJECT
The Book Nook is a small, independently owned bookstore cultivated for booklovers.
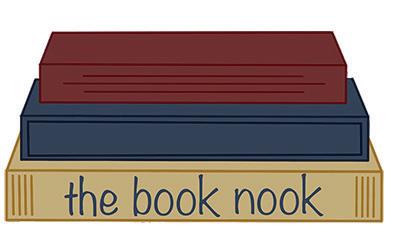
The relaxed bohemian design invites customers to shop, read, and stay to enjoy the offered specialty services such as book readings, writing workshops, and book clubs.
KEY PROJECT INFORMATION:
Location
Wheaton, IL
Sq. Footage
2,456 sq. ft.
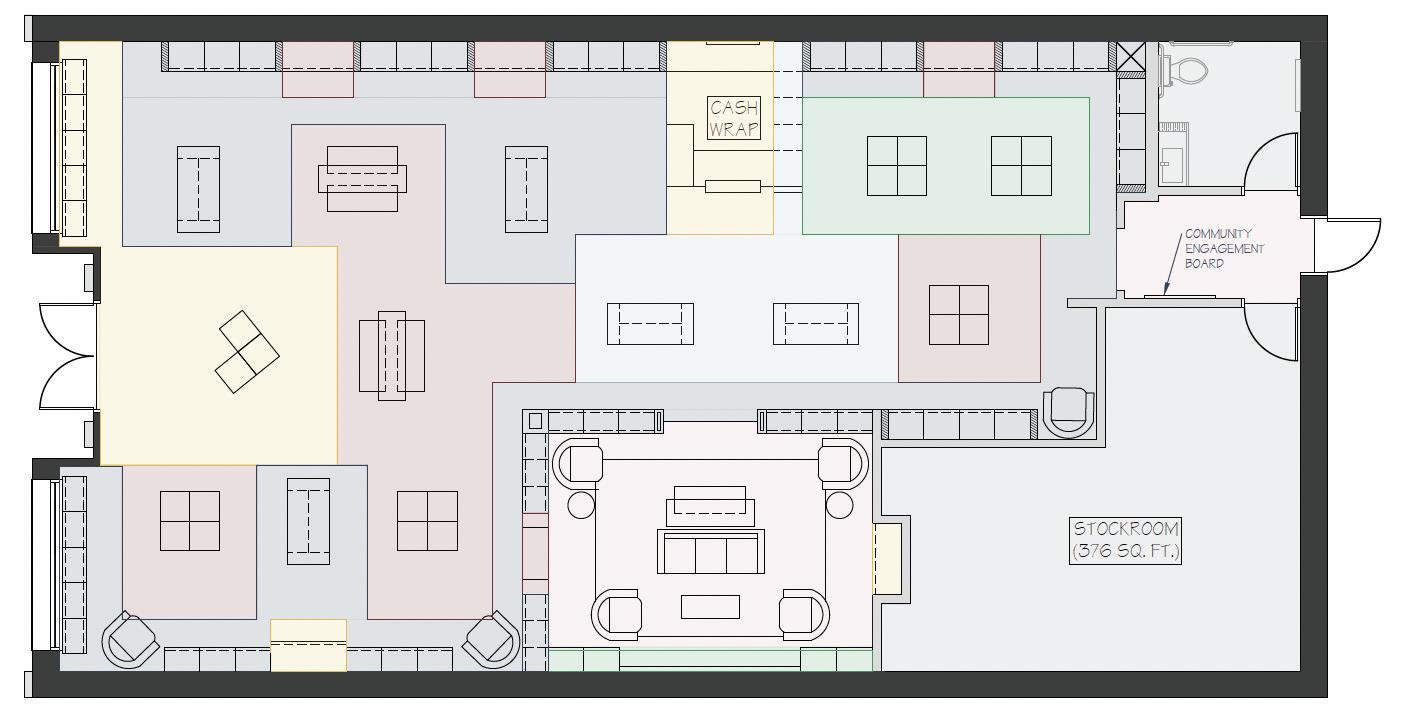
Target Market
Young Adults – Millennials/Gen Z Avid readers of all levels
DESIGN ACHIEVEMENTS:
• Logo colors and book themed quotes used throughout design to emphasize branding
• Use of sustainable fabrics and finishes with attributes such as FSC certification, recycled content, antimicrobial, and phthalate free
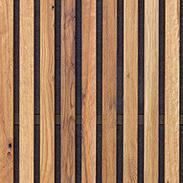
• ADA Accessible with 44” wide circulation paths, 60” wheelchair turning points, a public ADA compliant bathroom, and acessible cash wrap
• Use of open shelving fixtures to divide the space, but keep sightlines open for security
MATERIAL PALETTE FIXTURE
SELECTIONS
ONE POINT BIRDS EYE PERSPECTIVE
ArcCom - Journey - Amber #6
Belden Brick Co - Garnet Blend
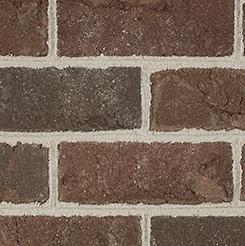
Somer Tile - Faenza Azul
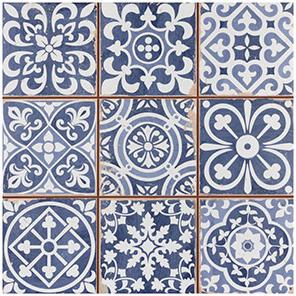
TerraMai Acoustic Ceiling
Panel
Loloi Rugs - LF04 MH Rust/Ivory
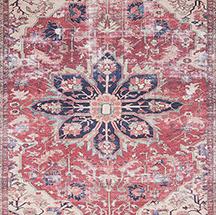
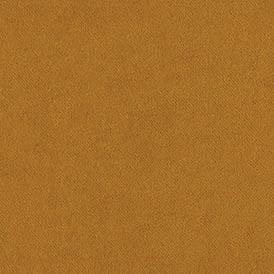
Primary products - Line perimeter & guide customers throughout entire store

Secondary products - Interspersed between primary products to create interest
Seasonal products - Can be easily seen from exterior to draw customers in
N
Opto Reveal WallMounted Shadowbox
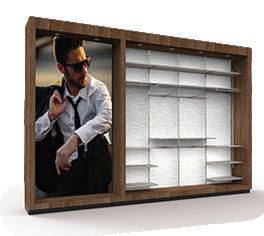
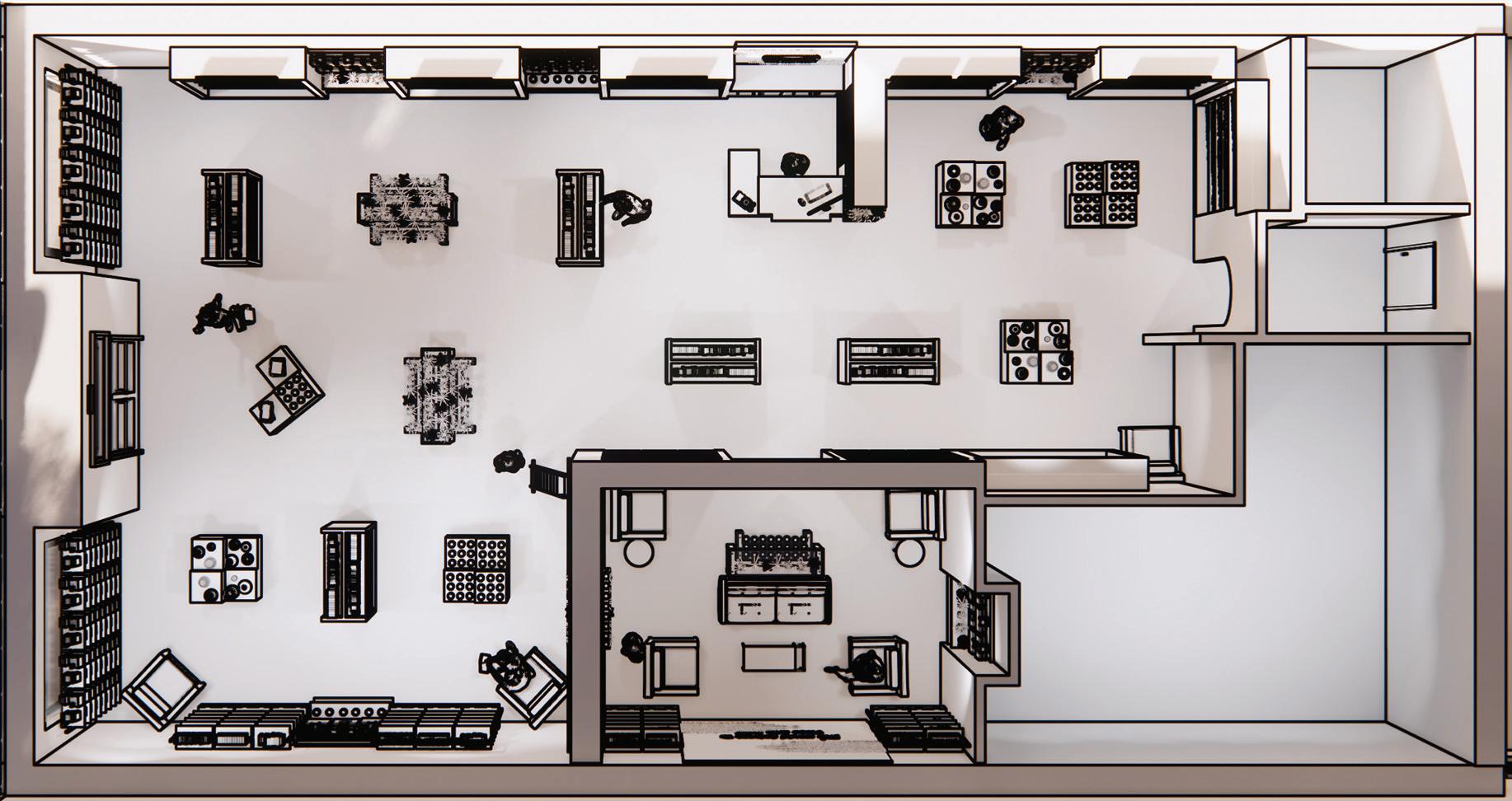
Customizable to allow for many shelves for primary products - books
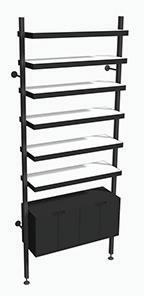
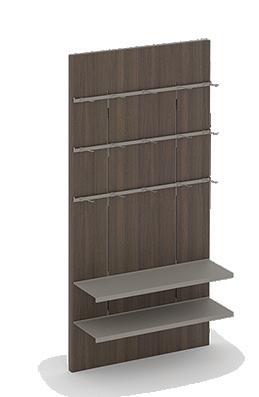
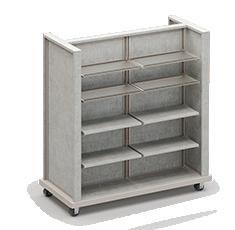
Opto Reveal Display
Cube Set
Can be broken into different groupings - adjustable as merchandise fluxuates
Opto Edge Rectangular Table Grouping
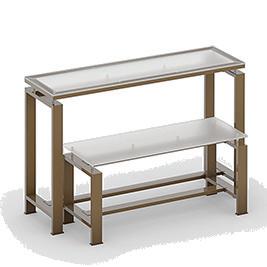
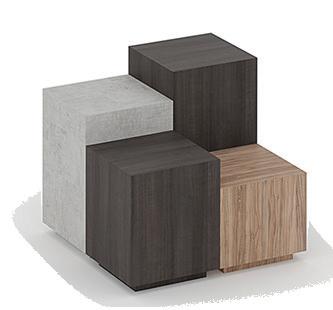
Passes NFPA 701 / 100,000 double rubs / ACT certified
Opto Evolve 2-Module
Low Gondola
Low height shelves in the middle of the space - clear visuals for security
Opto Reveal Wall
Focal Panel
Adaptable shelving for ever changing secondary products - hooks for branded canvas bags
B+N Industries
Sorbetti 2.0
Avoiding walls of books - open shelving keeps sightlines open
Impulse products - Placed near the cash wrap to easily grab before checking out
Sale products - Located in the back & in book nook area to bring customers further into the store
ALL RENDERINGS PRODUCED WITH SKETCHUP / RENDERED WITH ENSCAPE / ENHANCED IN ADOBE PHOTOSHOP DRAWINGS PRODUCED IN AUTODESK AUTOCAD, NOT TO SCALE. ORIGINAL SCALE IS REPRESENTATIVE OF INDUSTRY STANDARD 5. 5. 5. 5. 5. 1. 1. 1. 1. 1. 1. 1. 2. 2. 2. 2. 2. 2. 3. 3. 3. 4. 4. 4. 4. 4. 6 6 6 6 6 6 6 6
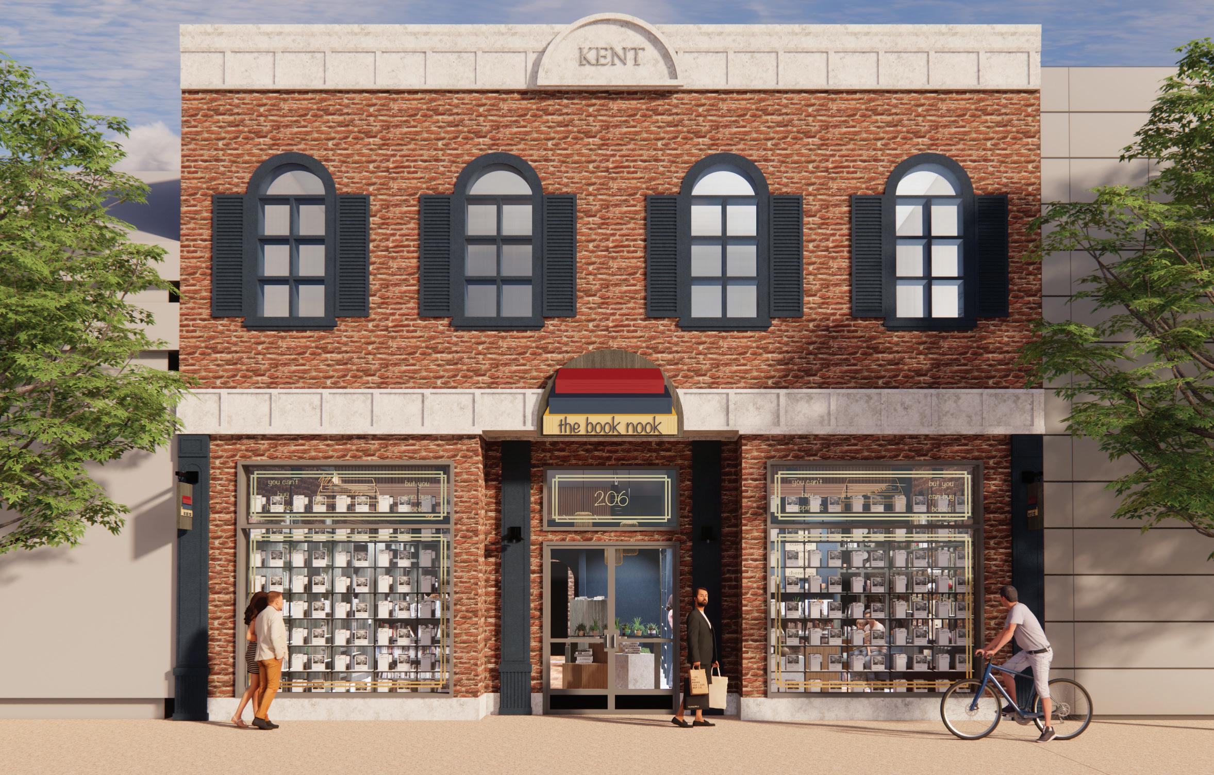
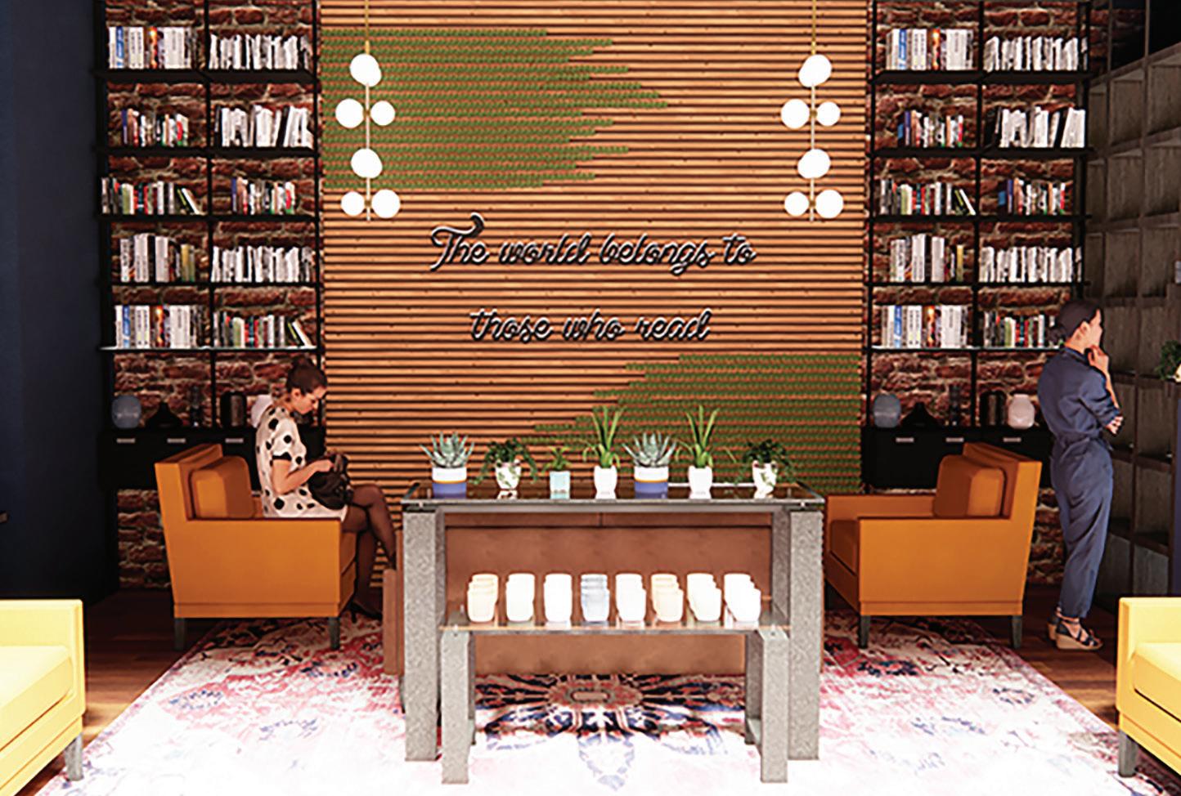
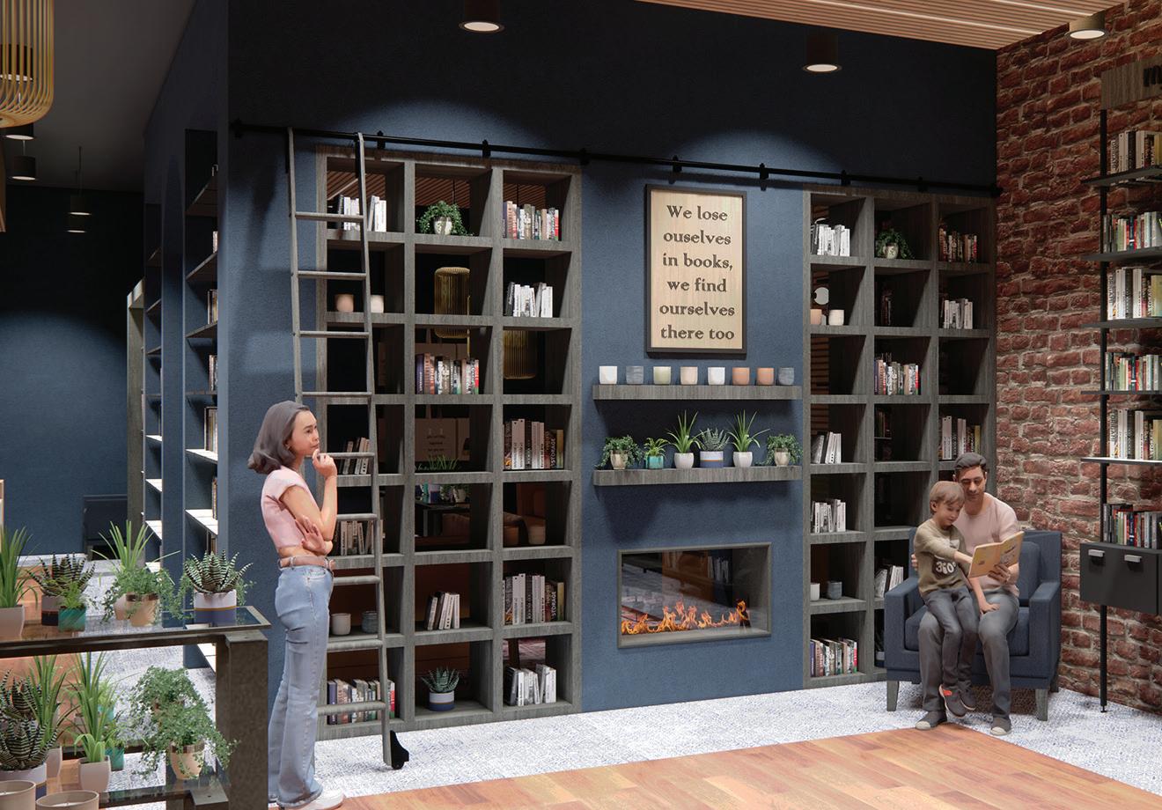
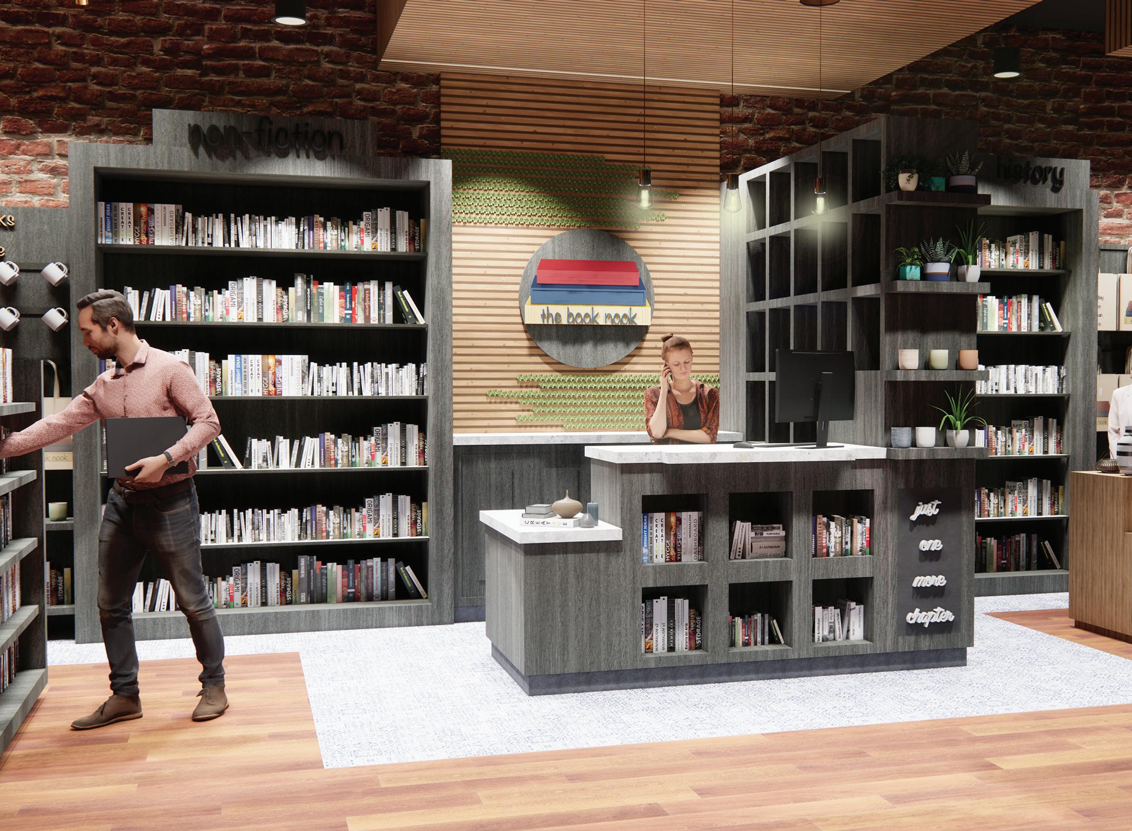
HEPBURN’S COCKTAIL LOUNGE
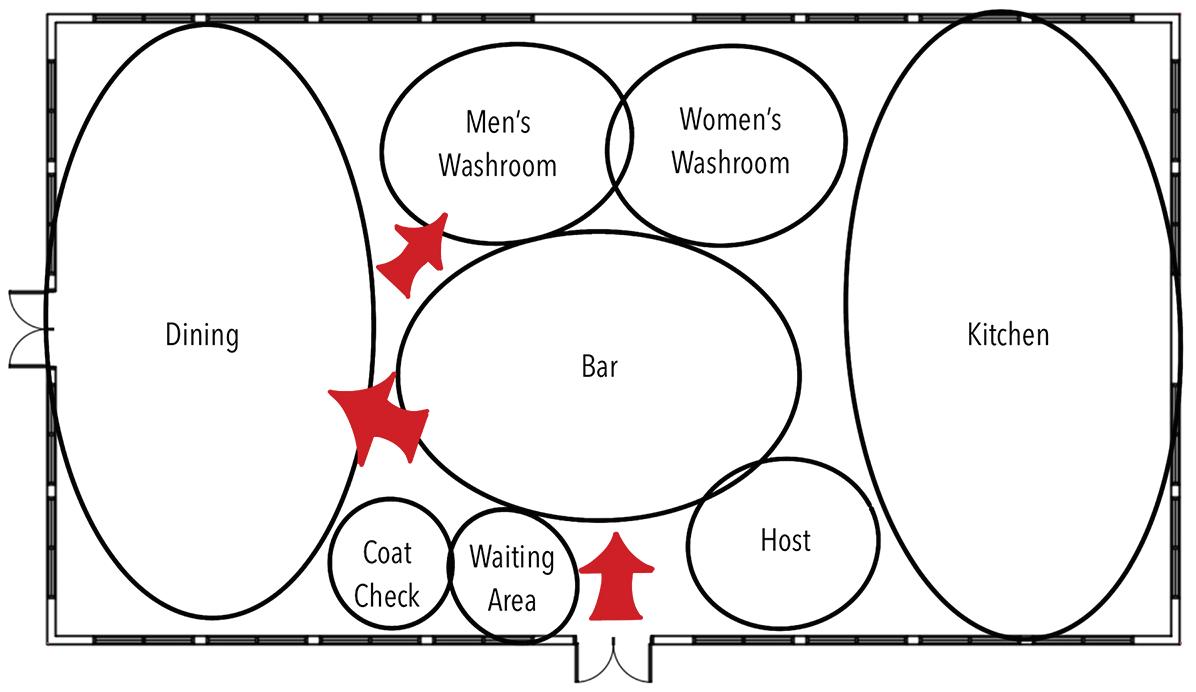
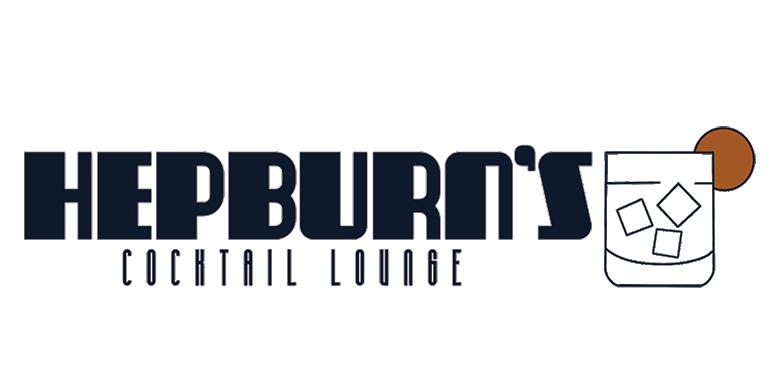
COMMERCIAL DESIGN RESTAURANT PROJECT
Hepburn’s Cocktail Lounge is a vintageinspired jazz bar that serves a large array of upscale cocktails paired perfectly with small plates and charcuterie. The intent of the design was to blend vintage style with modern and unexpected materials to modernize the space.
KEY PROJECT INFORMATION:




Location
New York, NY
Sq. Footage
4,500 sq. ft.
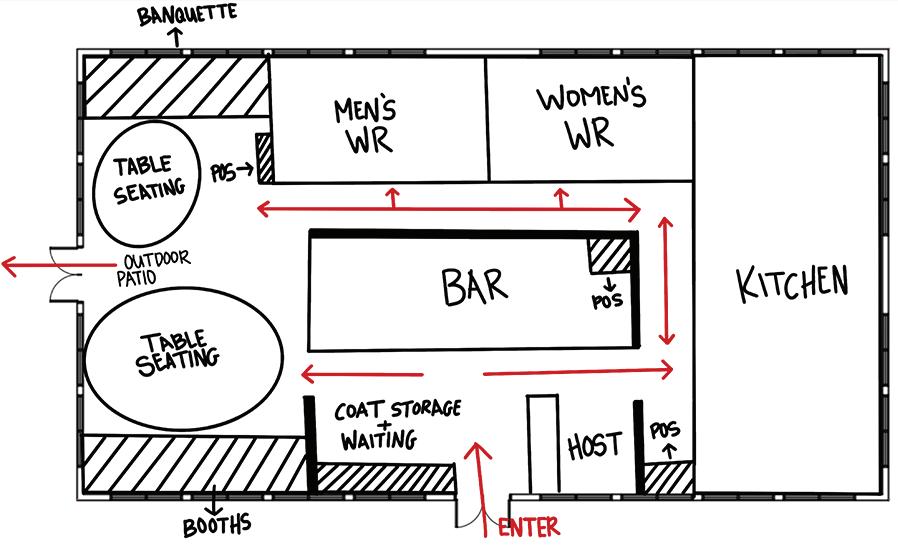
Target Market
Millennials and generation Xers who are middle to upper-class
DESIGN ACHIEVEMENTS
• Incorporated materials that may contribute towards earning LEED credits and have sustainable qualities such as recycled content and low/zero VOCs
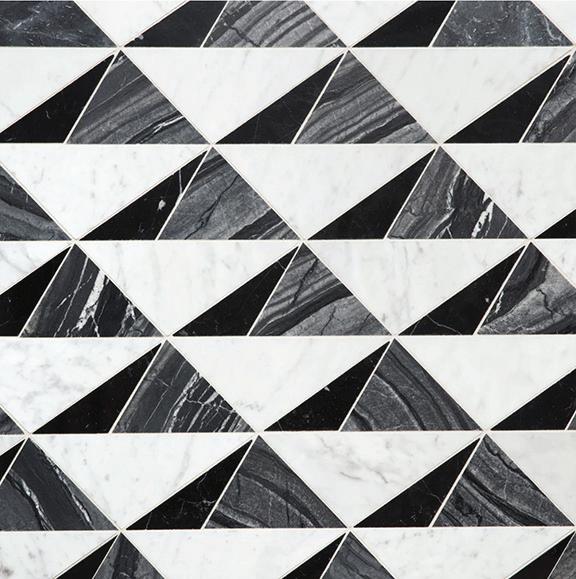
• Use of luxurious, high-quality, and durable materials that are easily cleaned with antibacterial soap and water
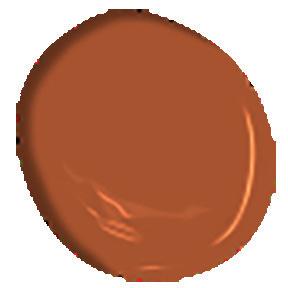
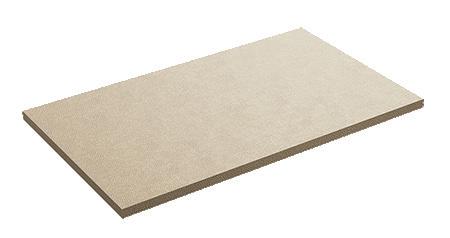
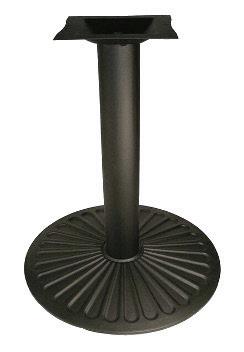
• Controlled acoustics by dividing the space into zones as well as utilizing acoustical ceiling panels and fabric finishes
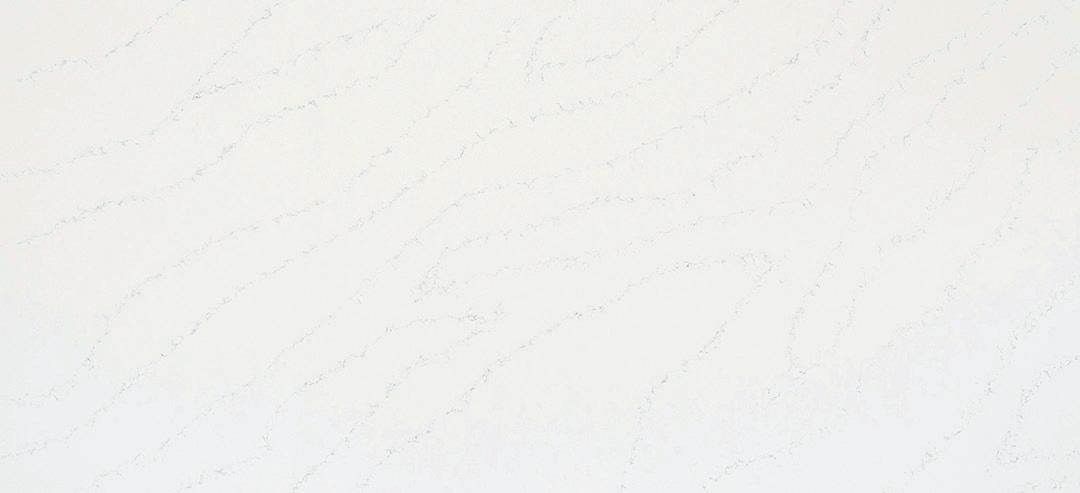
• Addressed ADA standards throughout resulting in wide pathways, compliant bathrooms, and more than enough accessible seating
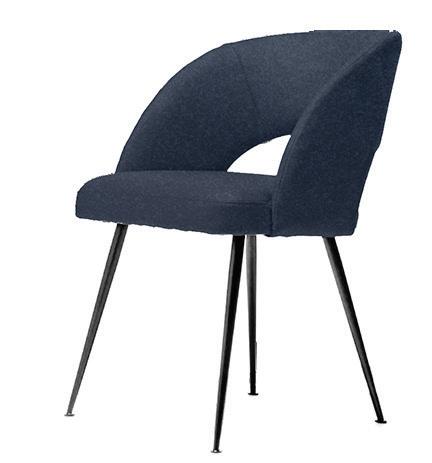
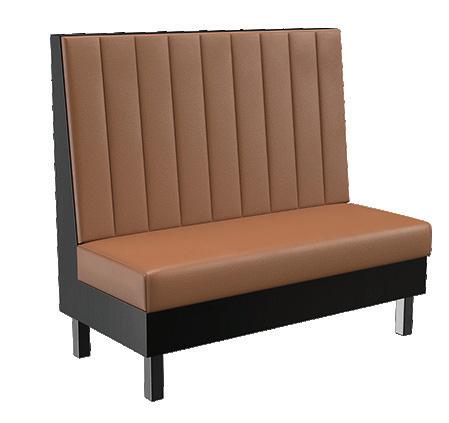
• Seamless transitions between flooring materials specified throughout to allow for easy movement through the space for those with low vision
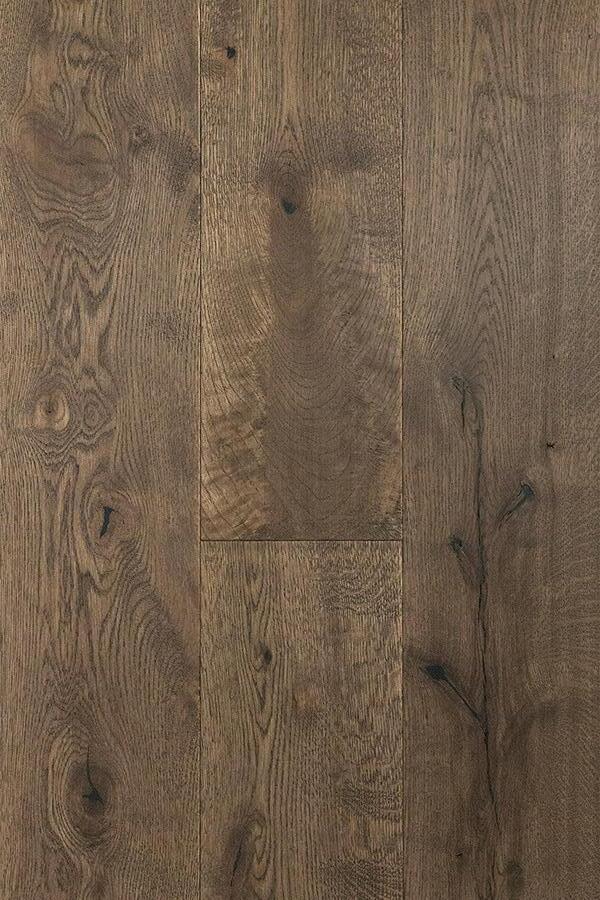
BUBBLE PLANNING
HEPBURN’S
PRELIMINARY SPACE PLANNING
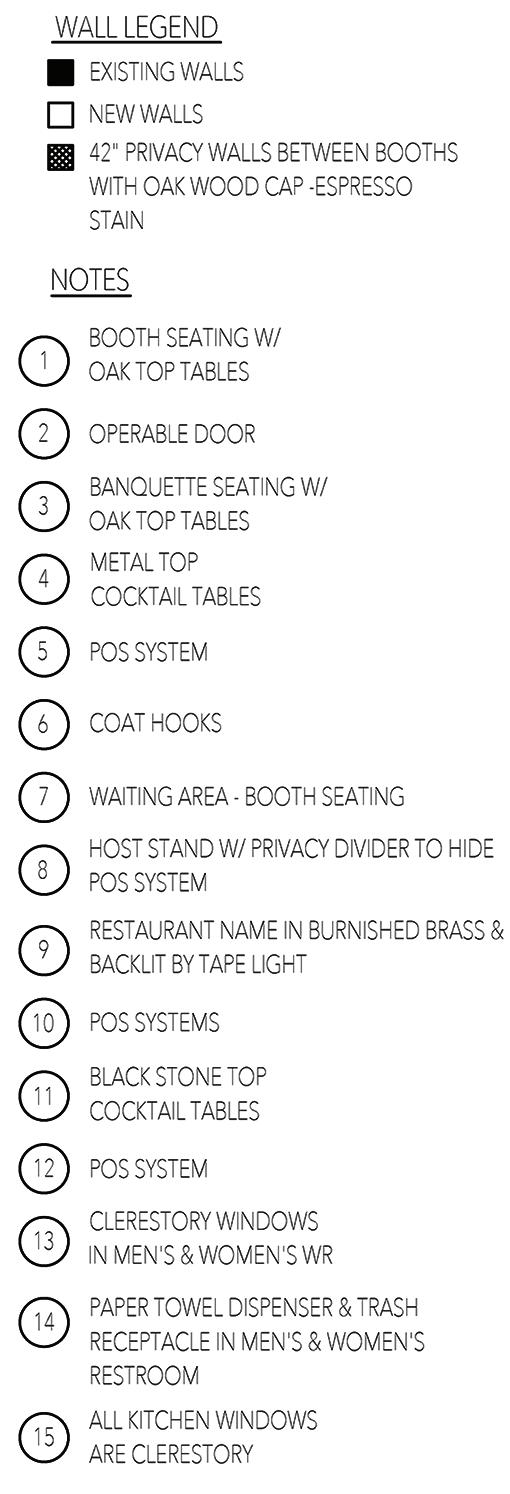
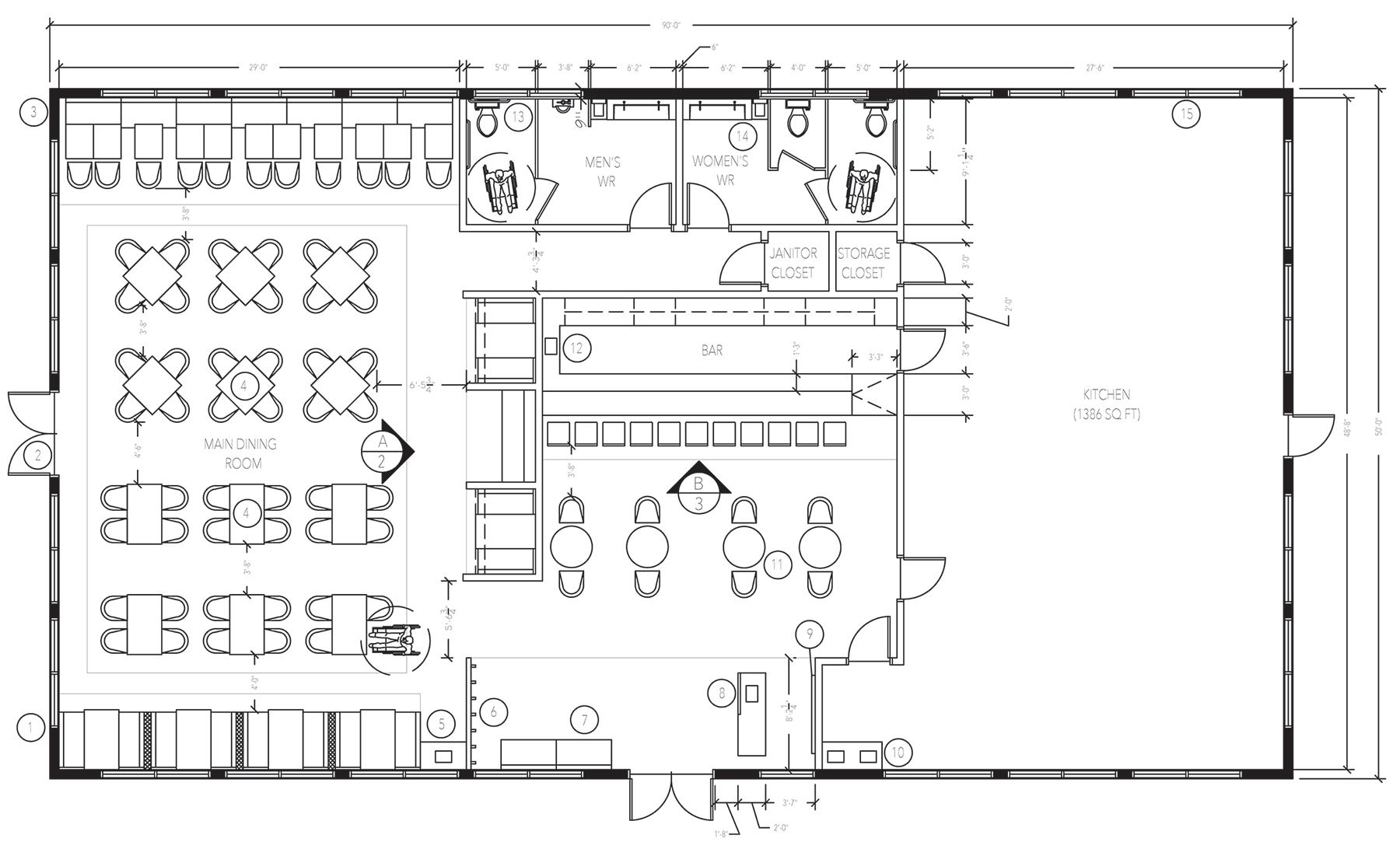
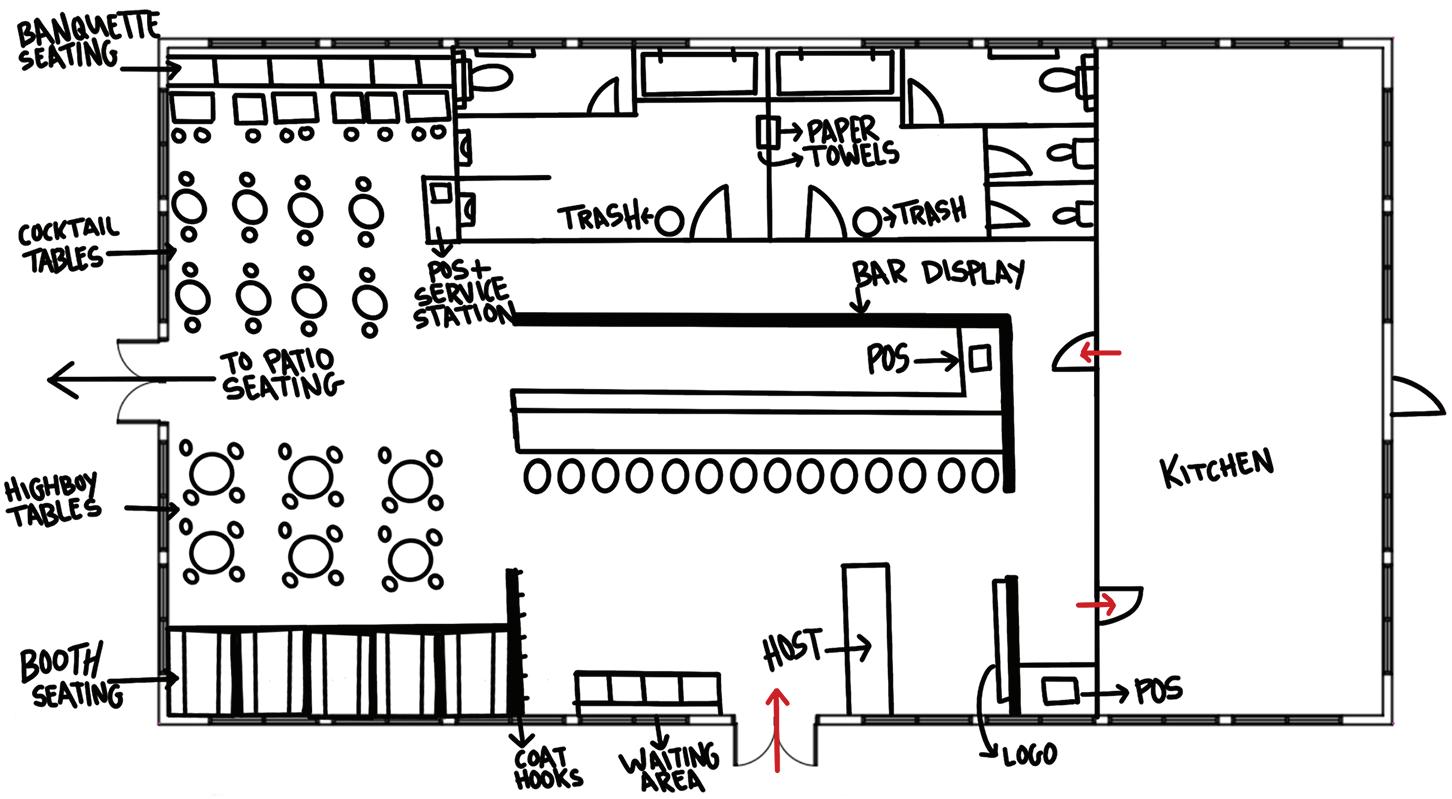 HEPBURN’S BLOCK PLANNING
HEPBURN’S BLOCK PLANNING
FURNITURE VIGNETTE
Modern Line Furniture
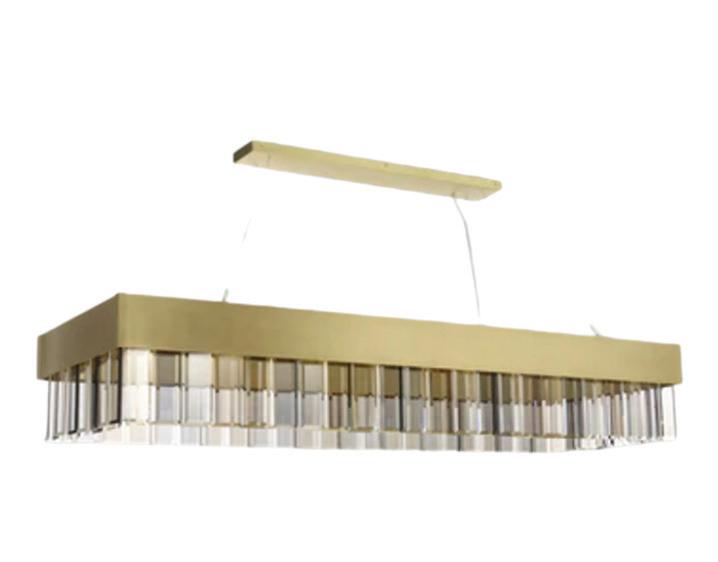
Horten Restaurant Booth
Single Seat British Tan
Phthalate and Lead Free
HEPBURN’S PRELIMINARY FEATURE WALL DRAWING
HEPBURN’S PRELIMINARY BAR DRAWING
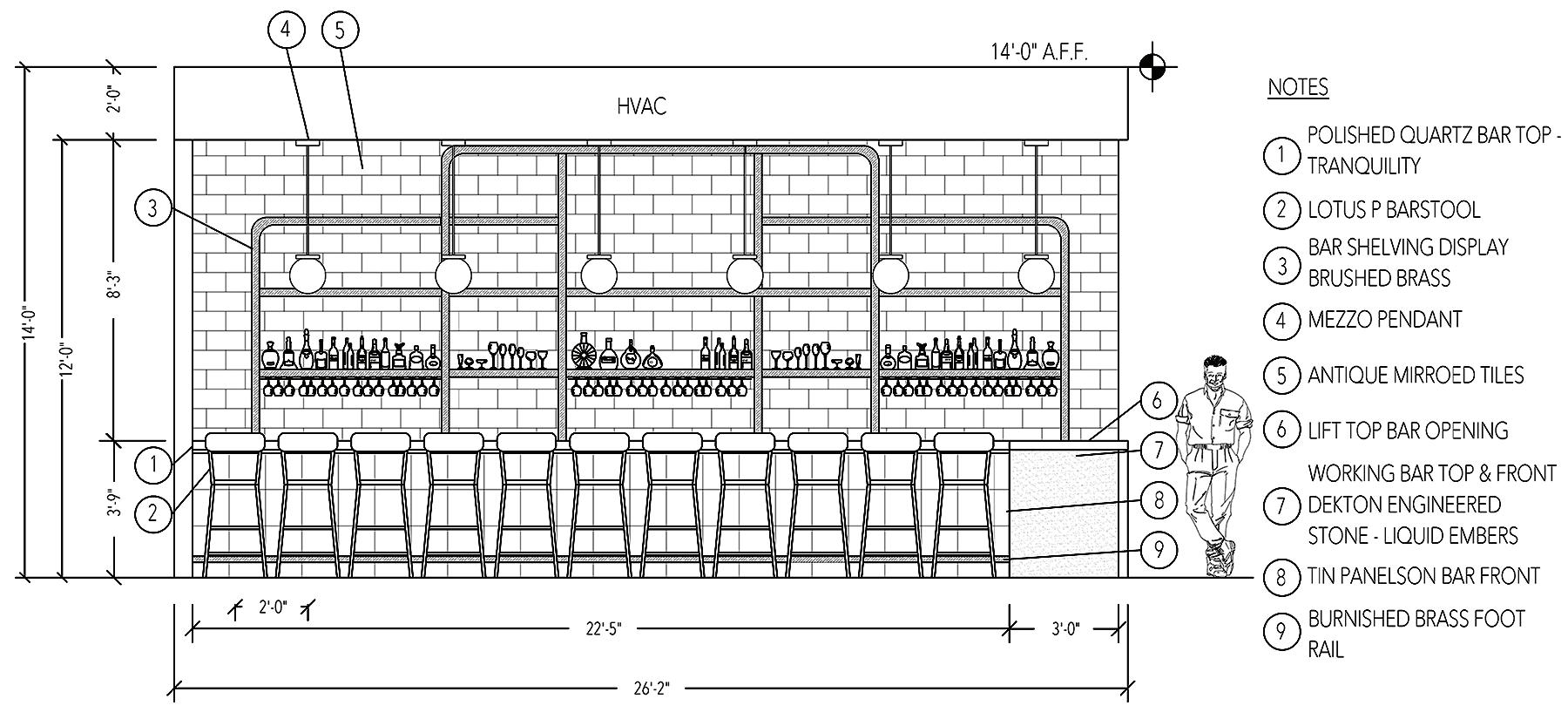
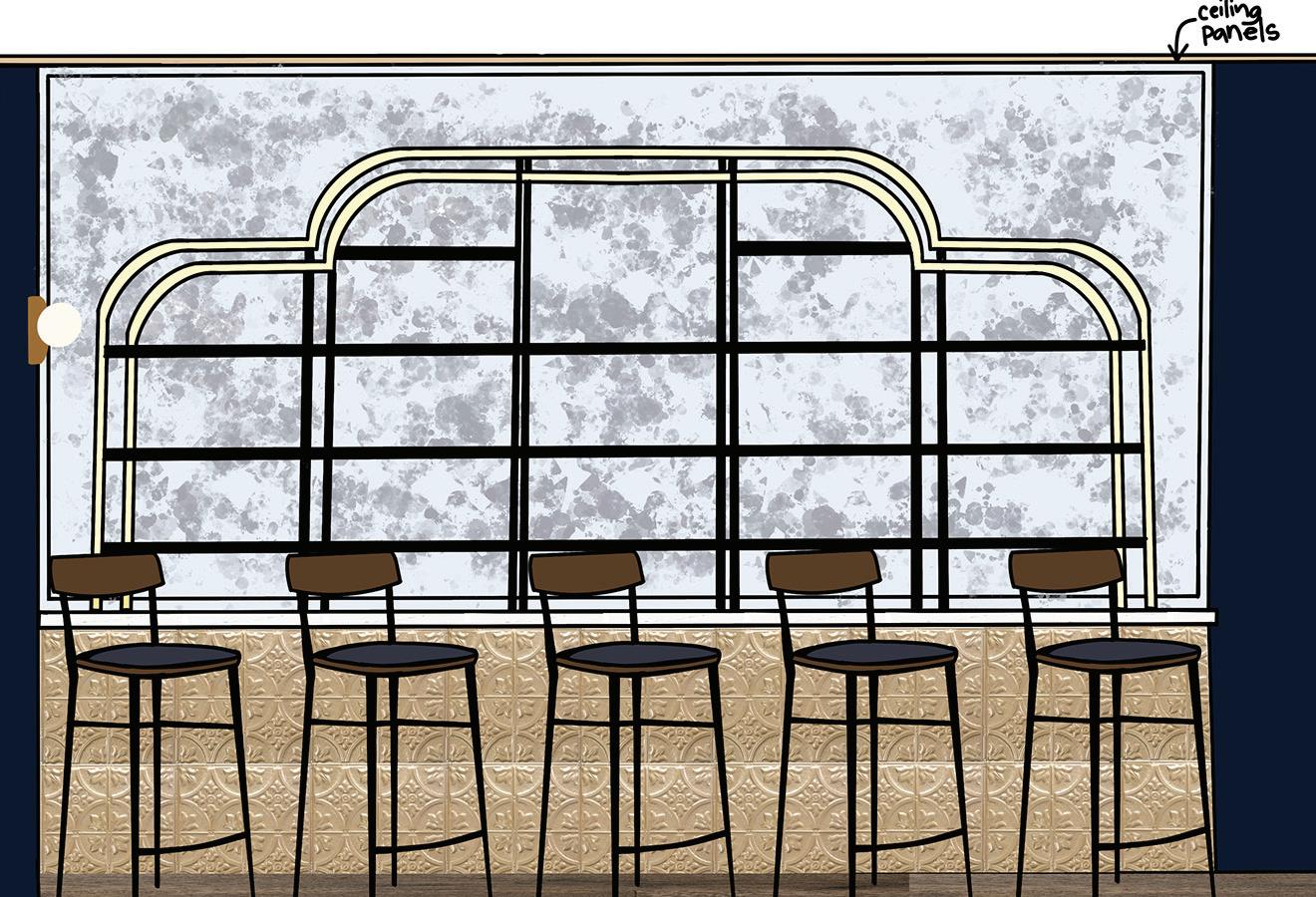
CopperSmith Polished
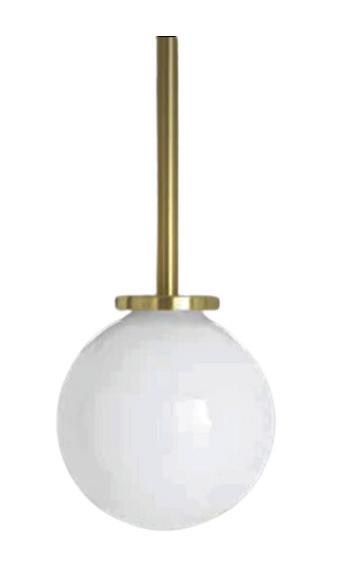
Brass Hand Hammered
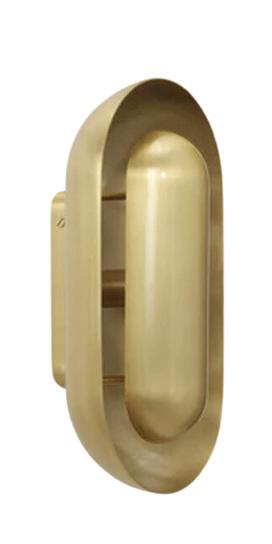
Rectangular Tabletop
Lead-free solid copper
Hanstone Polished Quartz
Tranquility RU613
HEPBURN’S FEATURE WALL ELEVATION
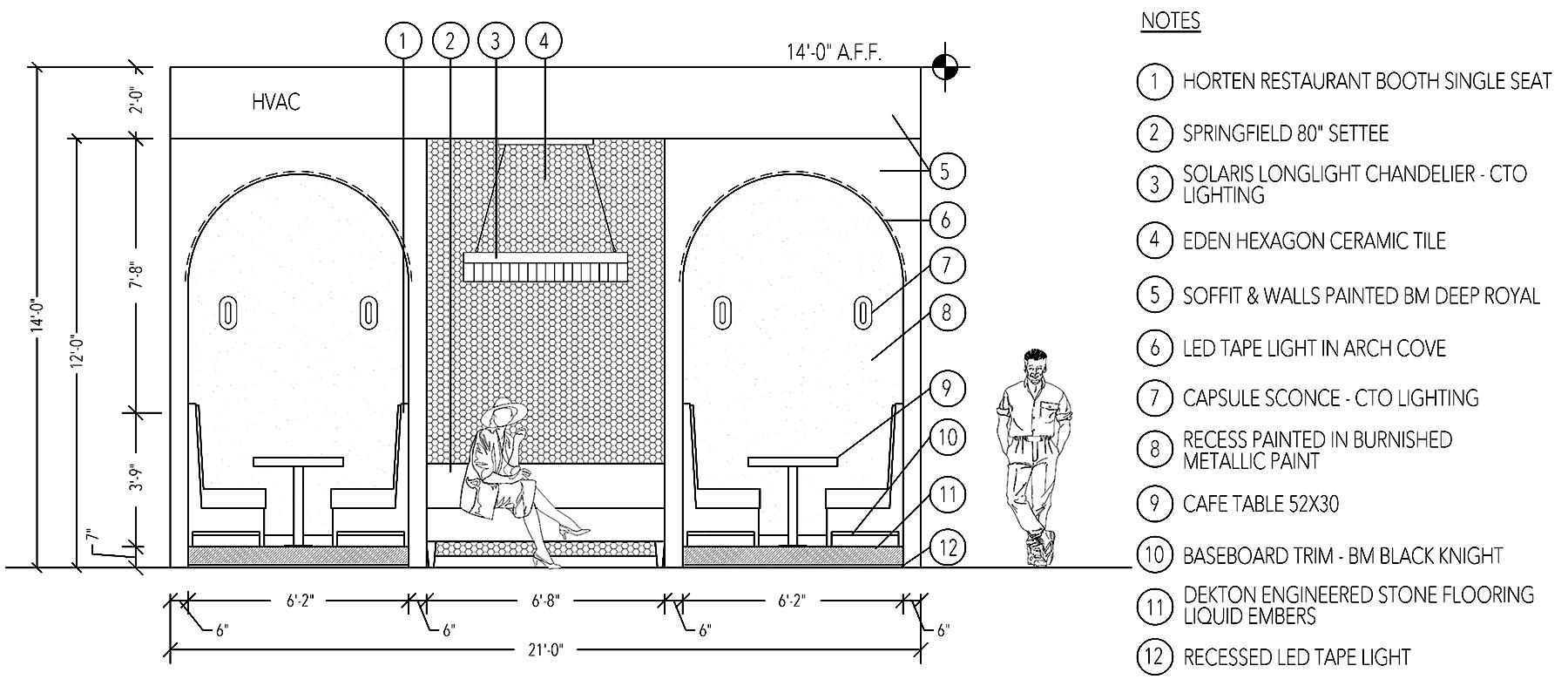
HEPBURN’S BAR ELEVATION
East Coast Chair & Barstool
Cast Iron Scalloped Disc
Cafe Table Base in Table
Height
Northern Wide Plank
7” Muskoka White Oak
Engineered Hardwood
Artistic Tile Sail Black
Mosaic Polished Stone
Sustainably manufactured

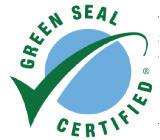
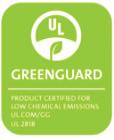
HEPBURN’S FEATURE WALL RENDERED ELEVATION
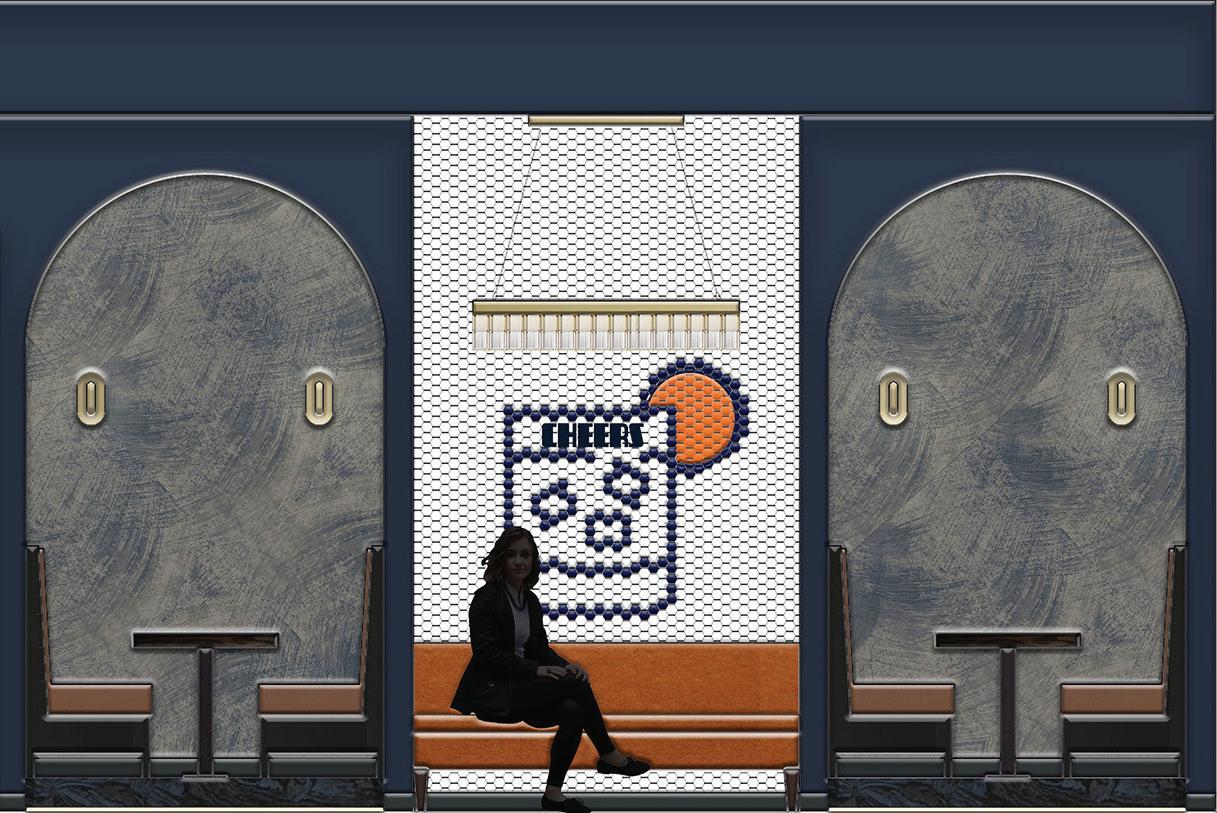
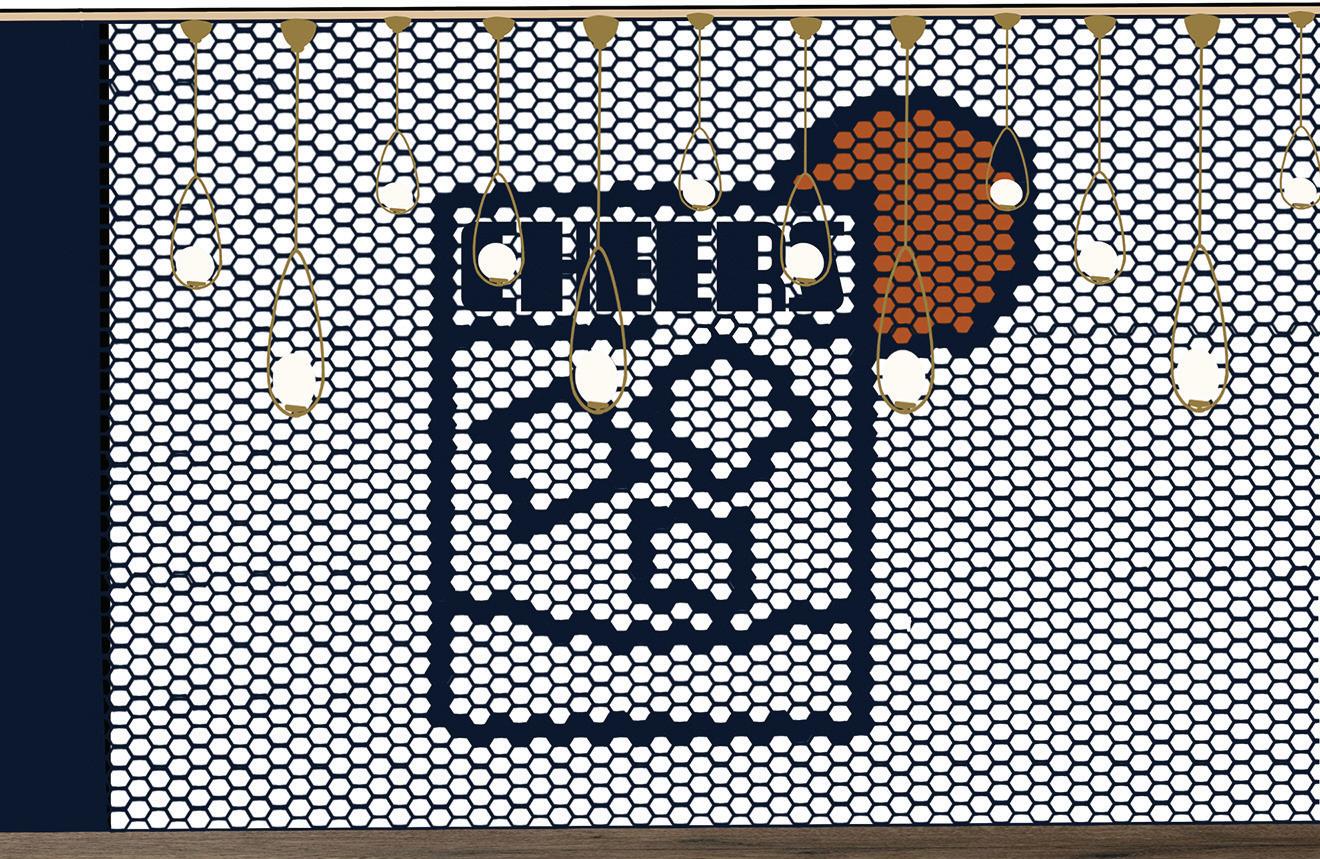
Benjamin Moore
Eco Spec - Aztec Brick
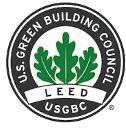

Clara Dining Chair by Industry West - Fabric: Wolf
Gordon Canyon Suede
Midnight
CREATIVE CLOUD MARKETING
OFFICE DESIGN MARKETING OFFICES
Creative Cloud Chicago Direct Marketing is a small direct mail company that recently moved into a new space, which they were looking to customize to their needs and brand.
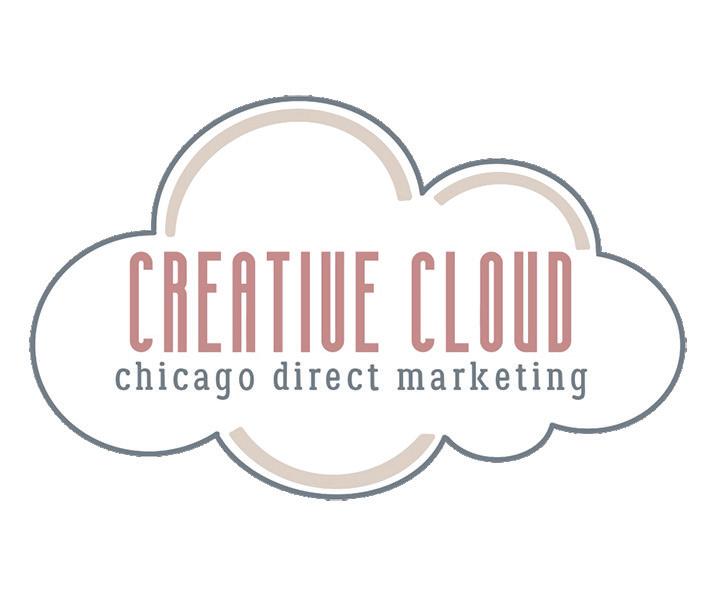
The main target of this design was to divide the open shell into private offices and workspaces while retaining the feeling of openness.
KEY PROJECT INFORMATION:

Location
Wheaton, IL
Sq. Footage
2,000 sq. ft.
Building Occupancy
16 persons maximum
DESIGN ACHIEVEMENTS
• Color-tinted glass walls allow daylighting to all spaces in the office as, well as lending to the branding colors
• Custom signage as well as furniture and finishes work together to emphasize branding
• Sustainable materials used throughout design with many contributing to earning LEED credits
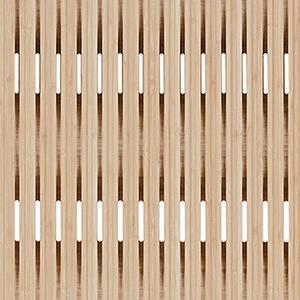
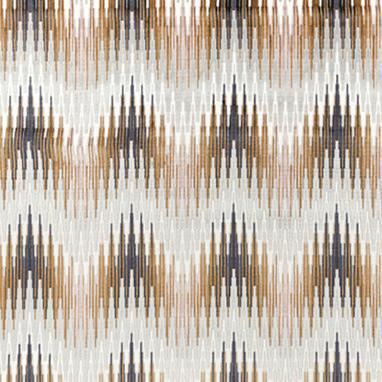
• Office furniture specifications based on client needs and limited space
• Glass walls that break up the space and acoustic materials work together to
CREATIVE CLOUD - SPACE PLAN
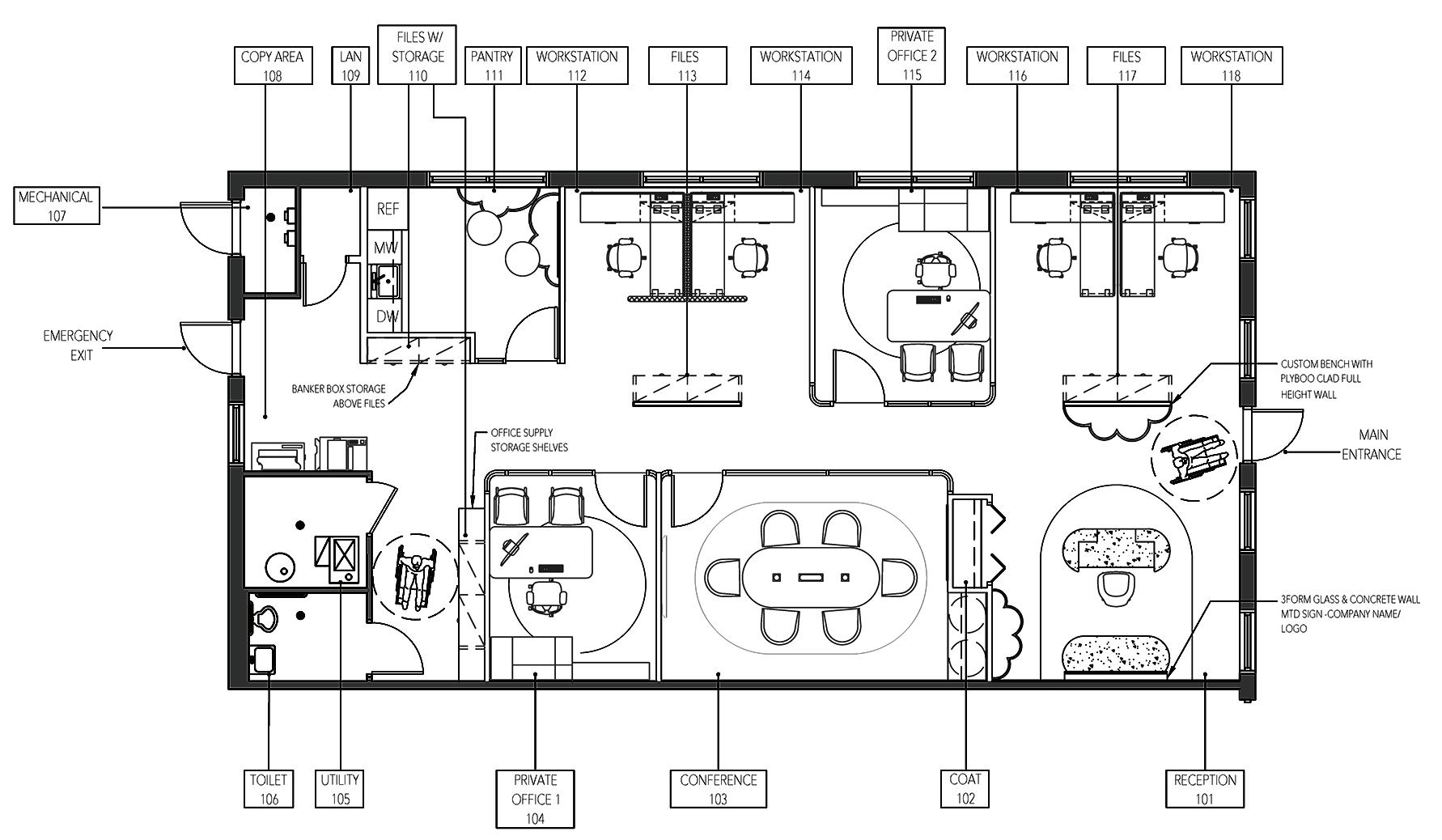
3form laminated glass
Umbra
LEED v4 living building challenge / WELL building certification / Greenguard Gold
3Form Laminated Glass
Eggplant
LEED v4 living building challenge / WELL building certification / Greenguard Gold
3Form Laminated Glass
Sable
LEED v4 living building challenge / WELL building certification / Greenguard Gold
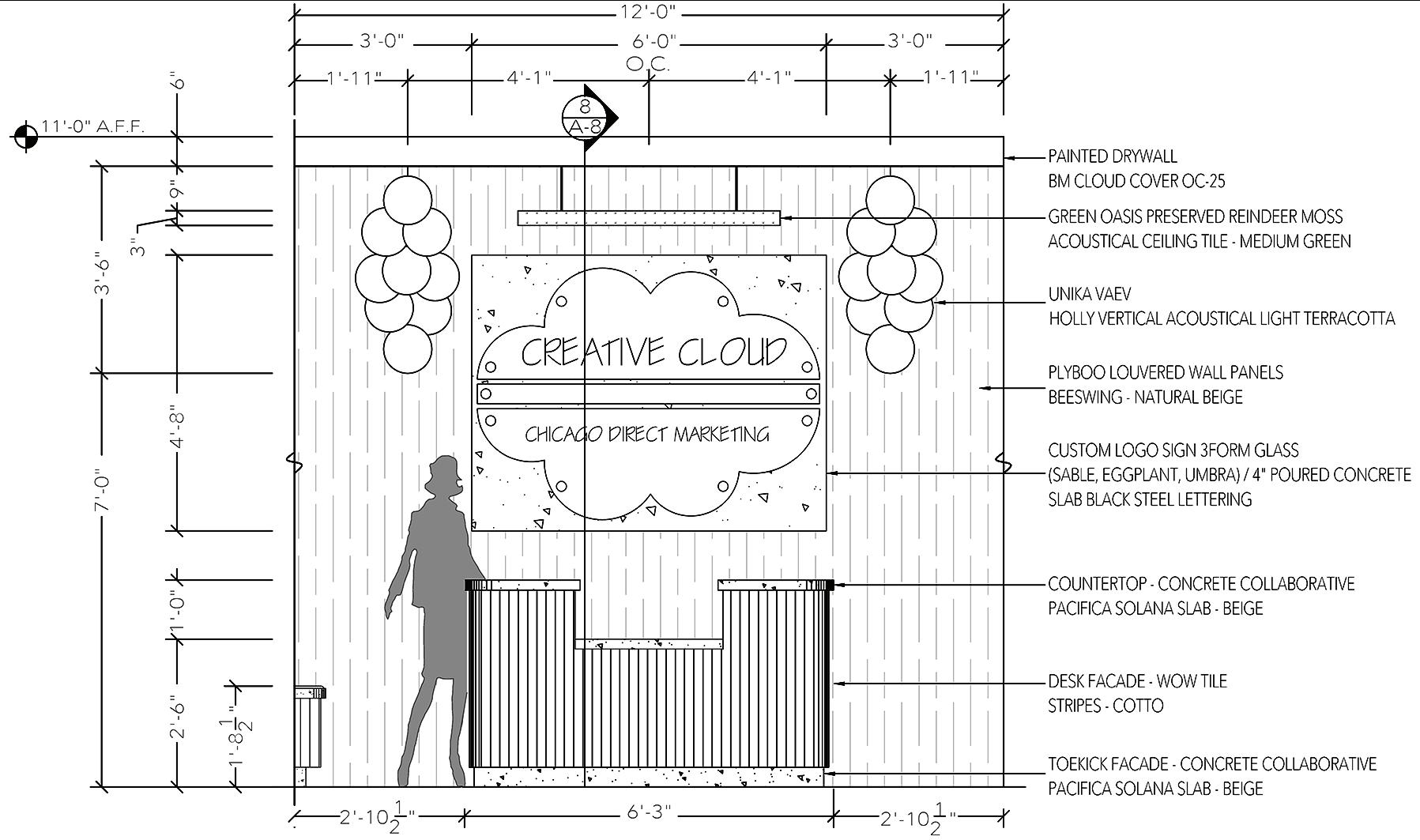
Concrete Collaborative Pacifica Solana Slab - Beige Low VOC / Increased durability throughout lifecycle / Recyclable / Red list free
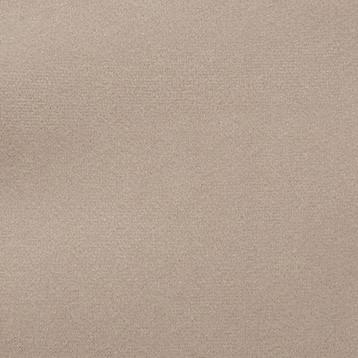
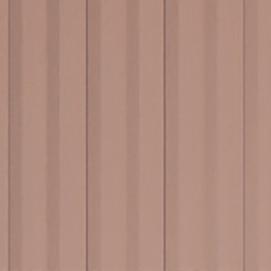
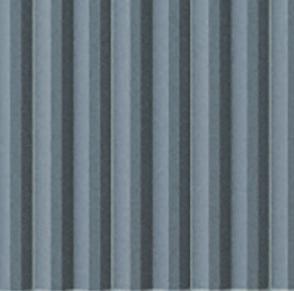
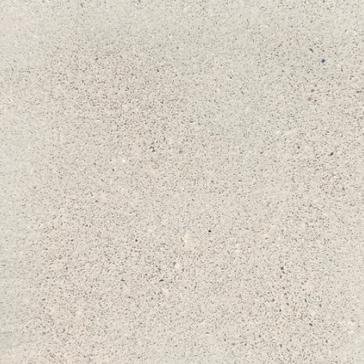
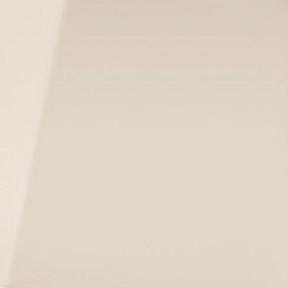

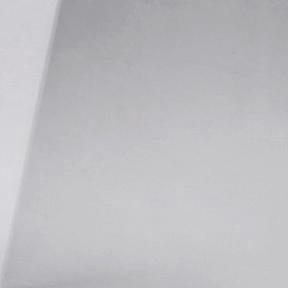
CREATIVE CLOUD - RECEPTION ELEVATION
SCALE: 1/2” = 1’ - 0”
CREATIVE CLOUD - RECEPTION CEILING ENLARGEMENT
SCALE: 3/8” = 1’ - 0”
MATERIAL PALETTE
CREATIVE CLOUD - PRIVATE OFFICE ENLARGEMENT
SCALE: 1/2” = 1’ - 0”
Unika Vaev
Holly Vertical Acoustica
Light - Terracotta
Made with rapidly renewable content / 100% recycled fabric / 0.70 - 1.0
NRC rating

ACOUSTICAL SOLUTIONS
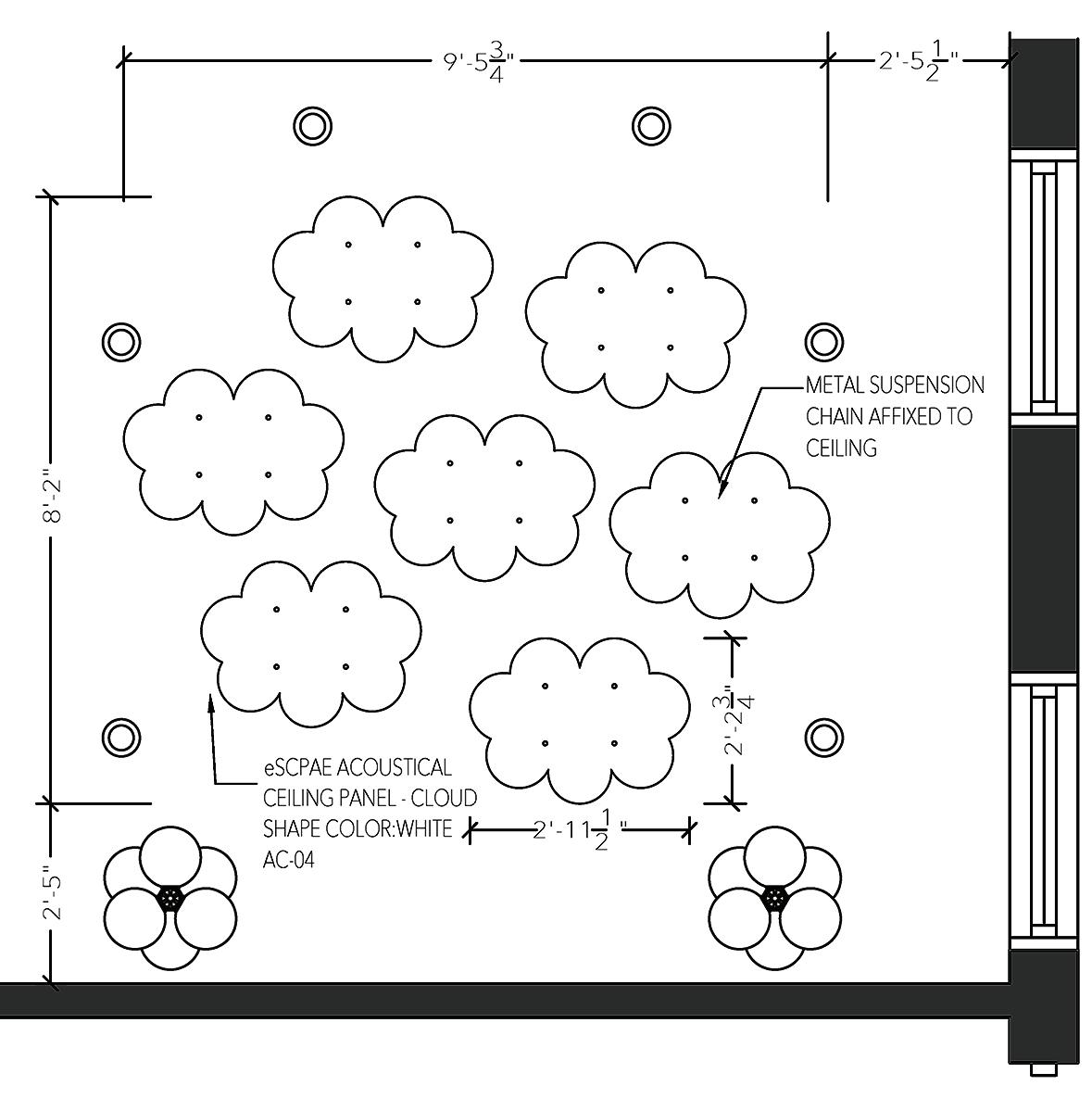
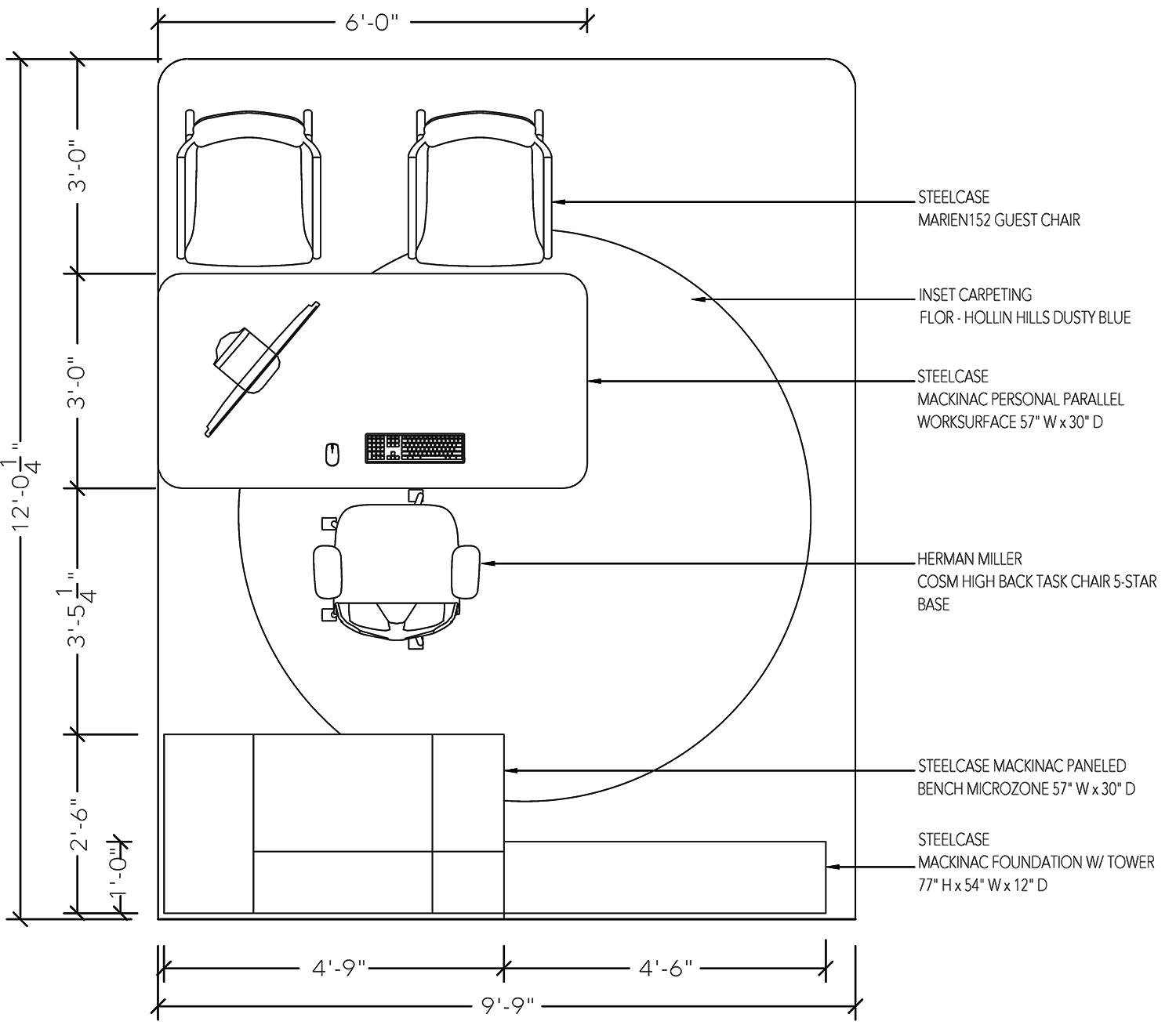
Steelcase Laminate Rose
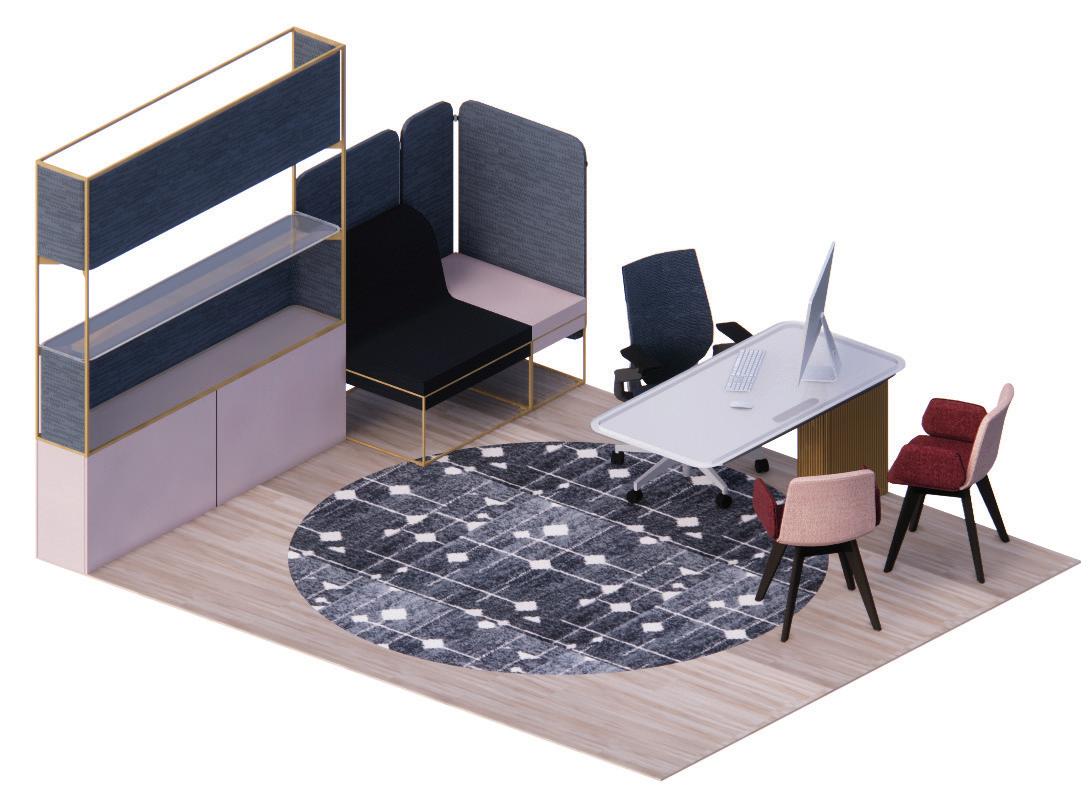
Steelcase has committed overall as a company to a multitude of sustainable practices
FLOR - Hollin Hills
Dusty Blue
61% Post-industrial content / 25% Post-consumer content / Green Label Plus certified
CREATIVE CLOUD - PRIVATE OFFICE ISOMETRIC
Evoke Resilient Flooring
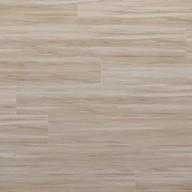
Pillar - Shailee Greenguard Gold Certified / May contribute to LEED credits / Lowemitting / WELL compliant
Cloud Shaped - White AC-04
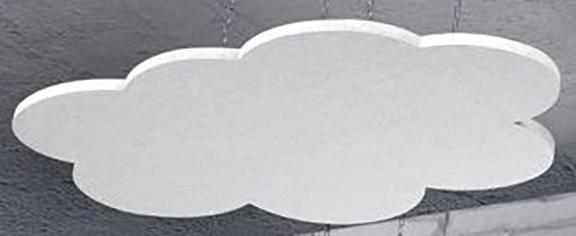
Made with 100% recycled plastics / 0.75
NRC rating / E-84 CLASS A fireproof rating
Buzzispace
Buzzijet - Small Pendant
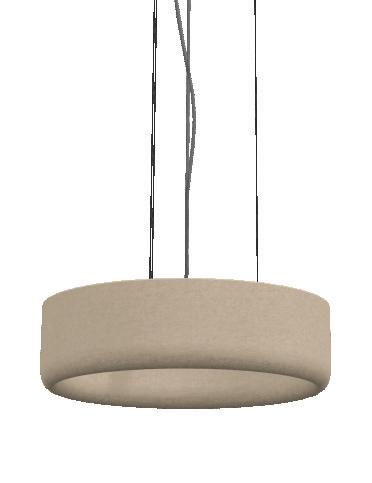
Color: Beige

Made with high density of acoustic material / 70% Recycled Wool, 25% Recycled Polyacryl, 5% Recycled Other Fabrics
Steelcase Panel Fabric
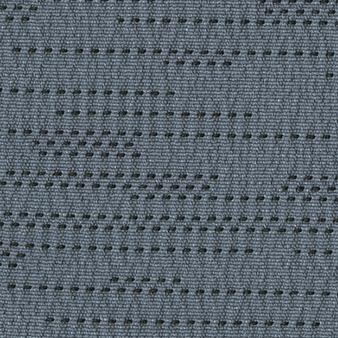
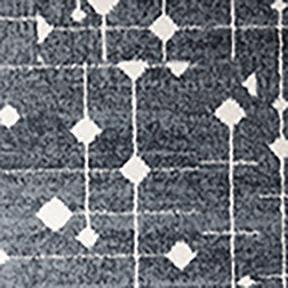
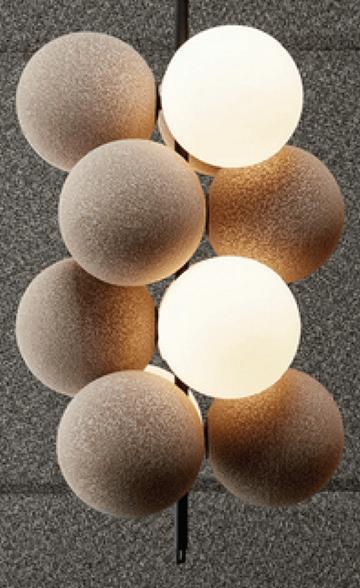
Playground - Huckleberry
UL Listed / Post-consumer recycled content / E-84 CLASS A fireproof rating / Ships carbon neutral


CLUSTER COWORKING - FINISH PLAN
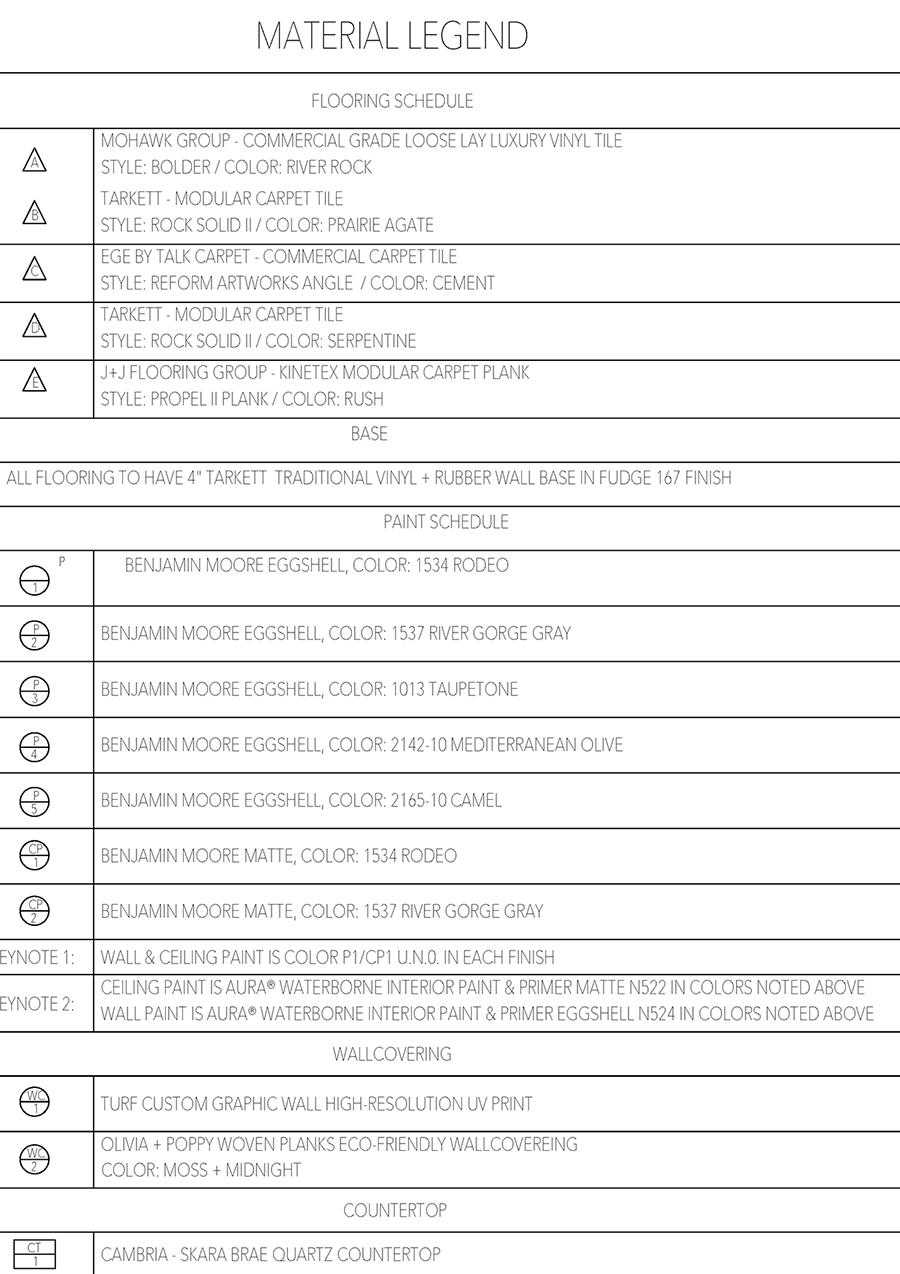
CLUSTER COWORKING
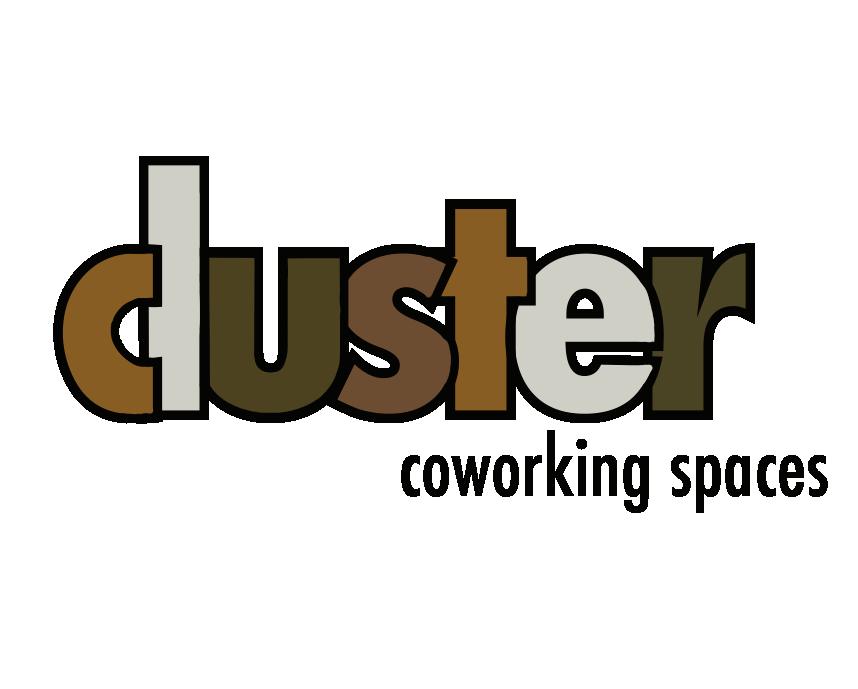
OFFICE DESIGN COWORKING SPACE
Cluster coworking spaces is a dynamic environment that can adapt to many users needs. The space provides rentable private offices, grouped workstations, lounge areas, open and enclosed meeting areas for groups of various sizes, a makers space, and an auditorium.
KEY PROJECT INFORMATION:
Location
Chicago, IL
Sq. Footage
11,947.25
Building Occupancy
120 persons maximum
DESIGN ACHIEVEMENTS

• The use of stack-back walls (Freespace) allow the lounge/coffee bar area to expand into the auditorium and large conference room, allowing for plenty of adaptable space to entertain from day to night
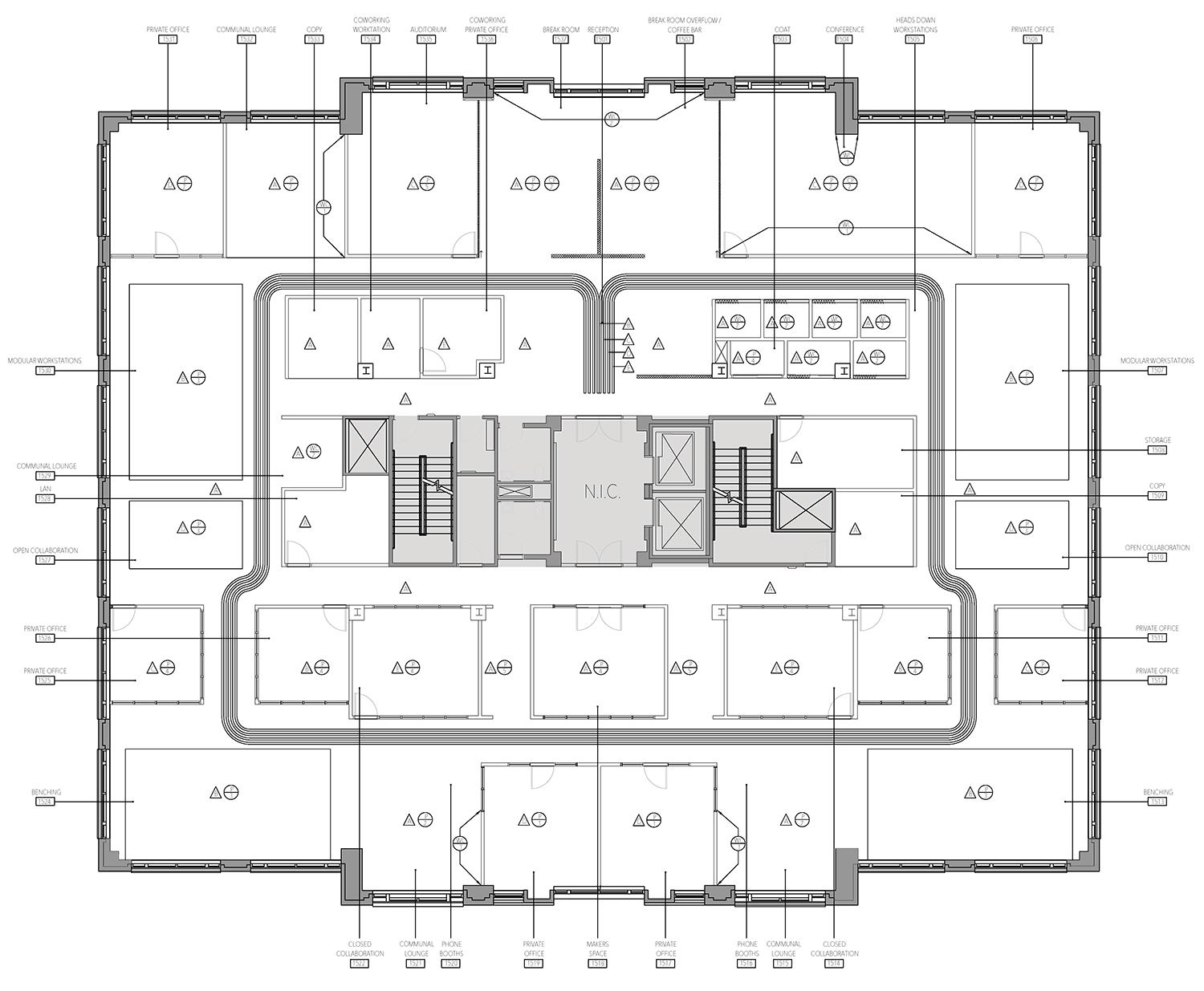
• The design incorporates the branding colors in the striped flooring tiles and ceiling baffles (Turf) to guide users throughout the space
• Ceiling baffles, ceiling clouds, insulated walls, and sound absorbing workstations all work to minimize noise in a busy workspace
CLUSTER COWORKING - ISOMETRIC BIRDS EYE PERSPECTIVE
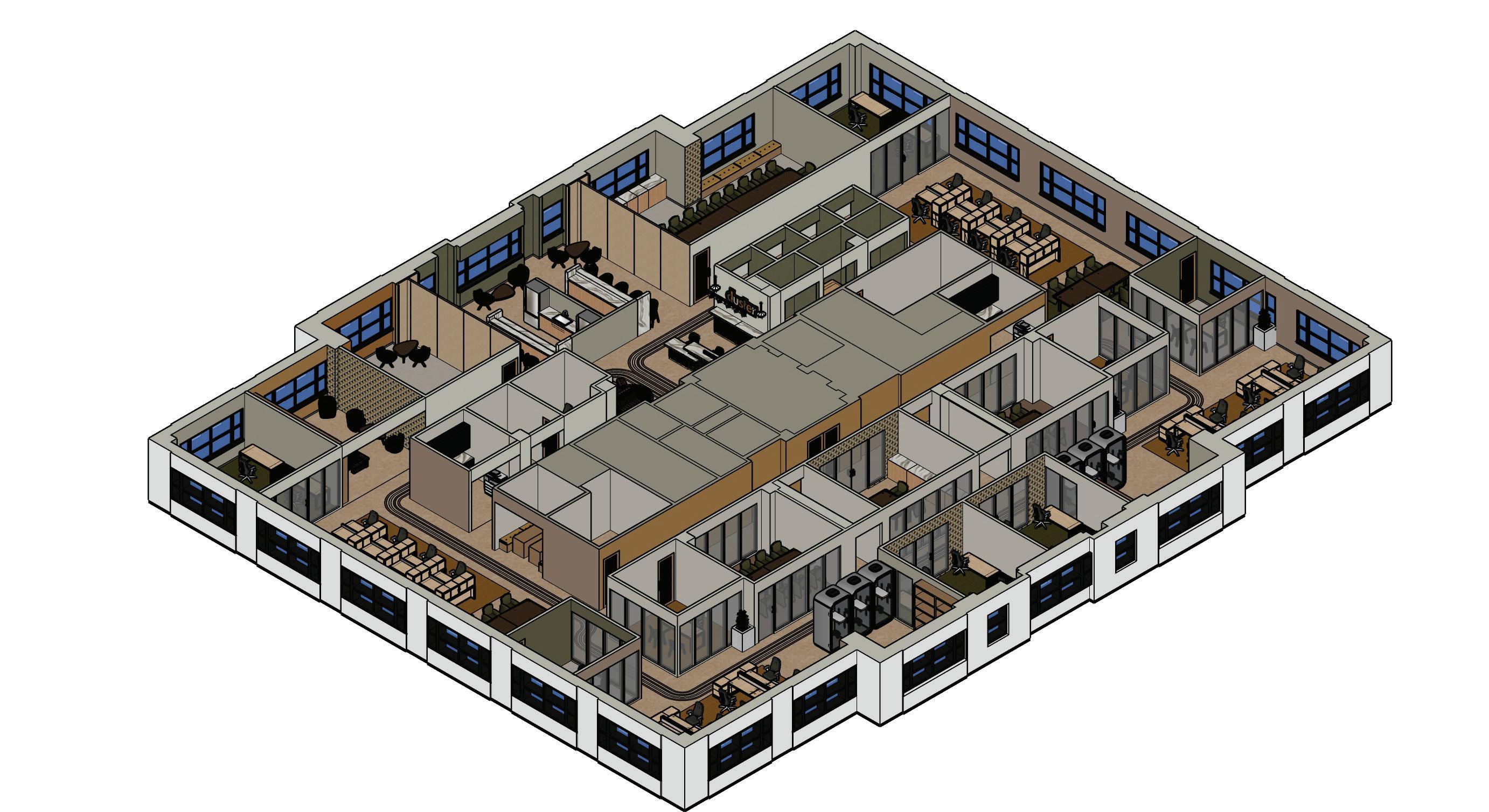
1. Wallcovering Turf Custom Graphic Wall 2. Flooring Tarkett Carpet Tile Rock Solid II - Serpintine 3. Countertops Cambria - Skara Brae 4. Flooring Tarkett Carpet Tile Rock Solid II - Prairie Agate 5. Desk and Cabinet Facade Surfacing Solution Solid Red Oak Flexible Wood Tambour 6. Flooring J+J Flooring Carpet Tile Propel II Plank - Rush
7. Flooring Ege by Talk Carpet ReForm Artworks Angle - Cement 8. Wallcovering Olivia + Poppy Woven Planks Moss + Midnight
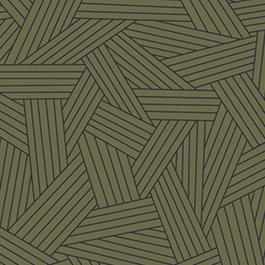
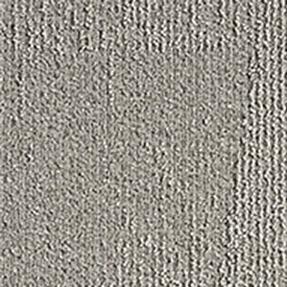
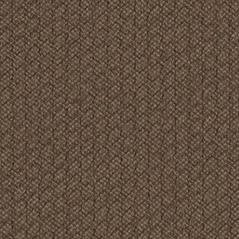
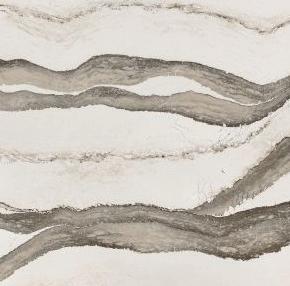
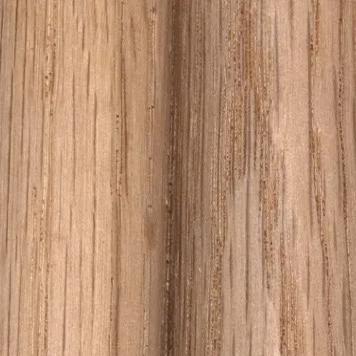
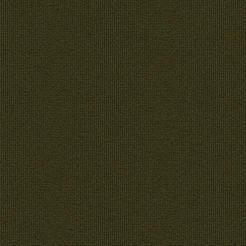
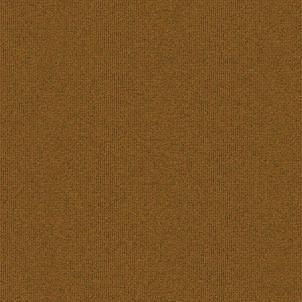
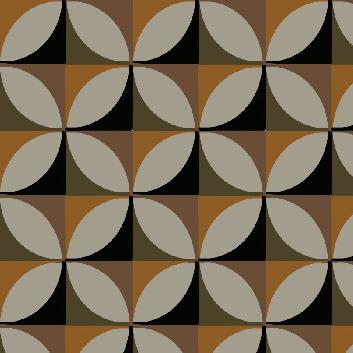
Alora lighting Palais sconce - gold finish
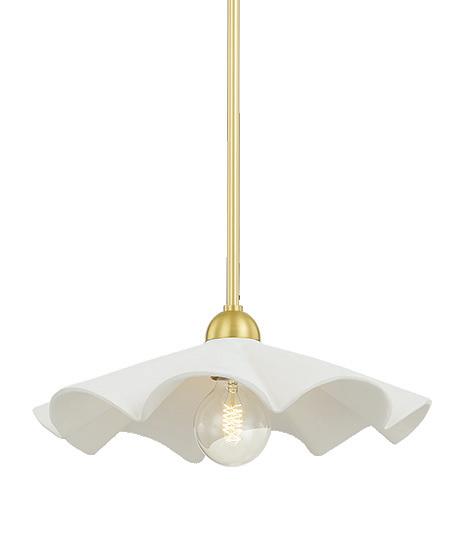

CLUSTER COWORKING - HEADS DOWN WORKSTATIONS ELEVATION SCALE: 1/2” = 1’ - 0”
Mitzi lighting Maisie 1 light pendant
AlphaSorb® FR701
Acoustic Ceiling Cloud Class 1 fire rating per ASTM E84 / 1.10 NRC rating

CLUSTER COWORKING - RECEPTION DESK ELEVATION SCALE: 1/2” = 1’ - 0”
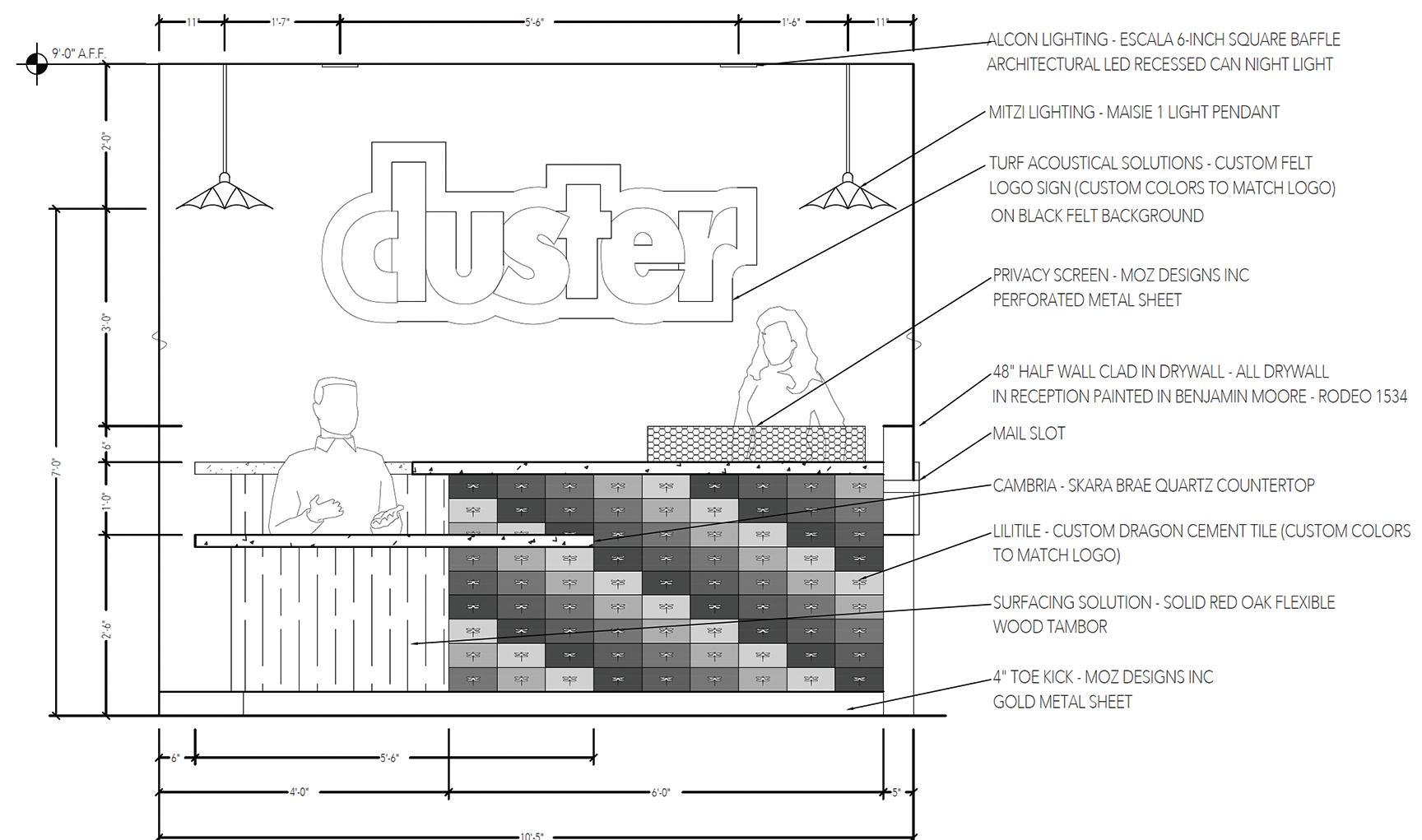
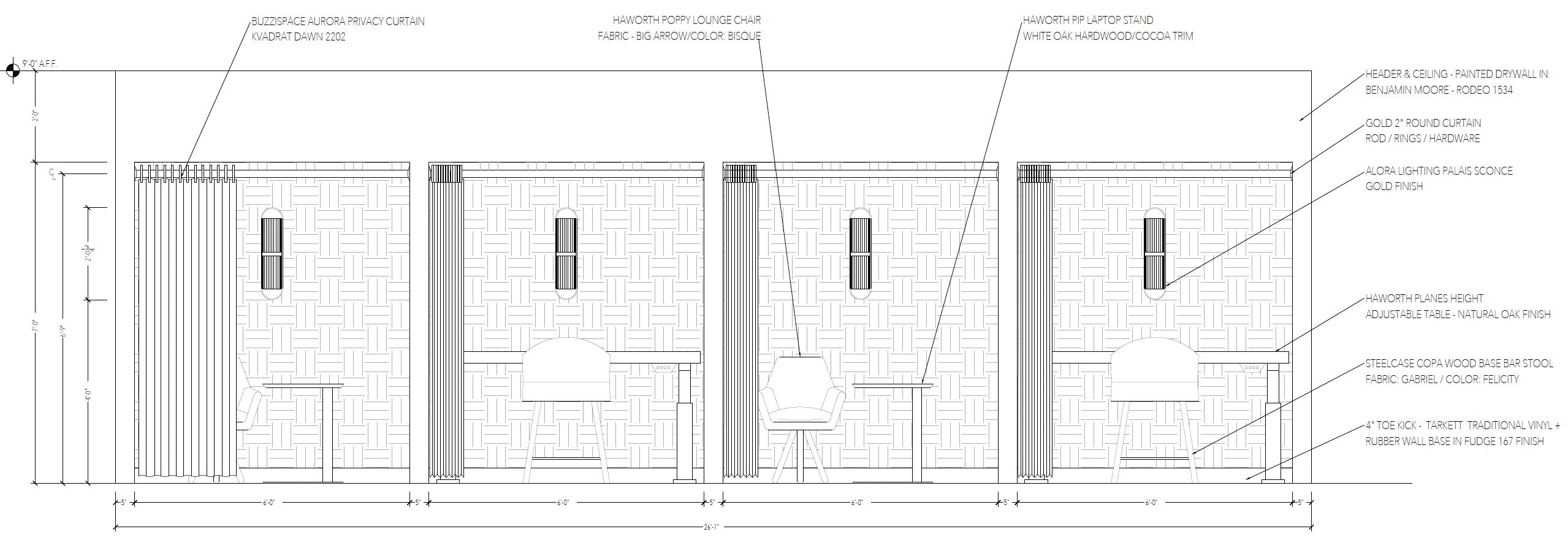
ACOUSTICAL SOLUTIONS
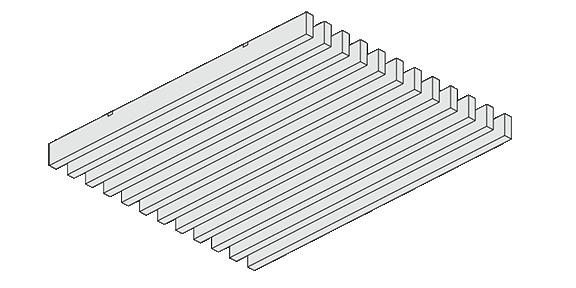
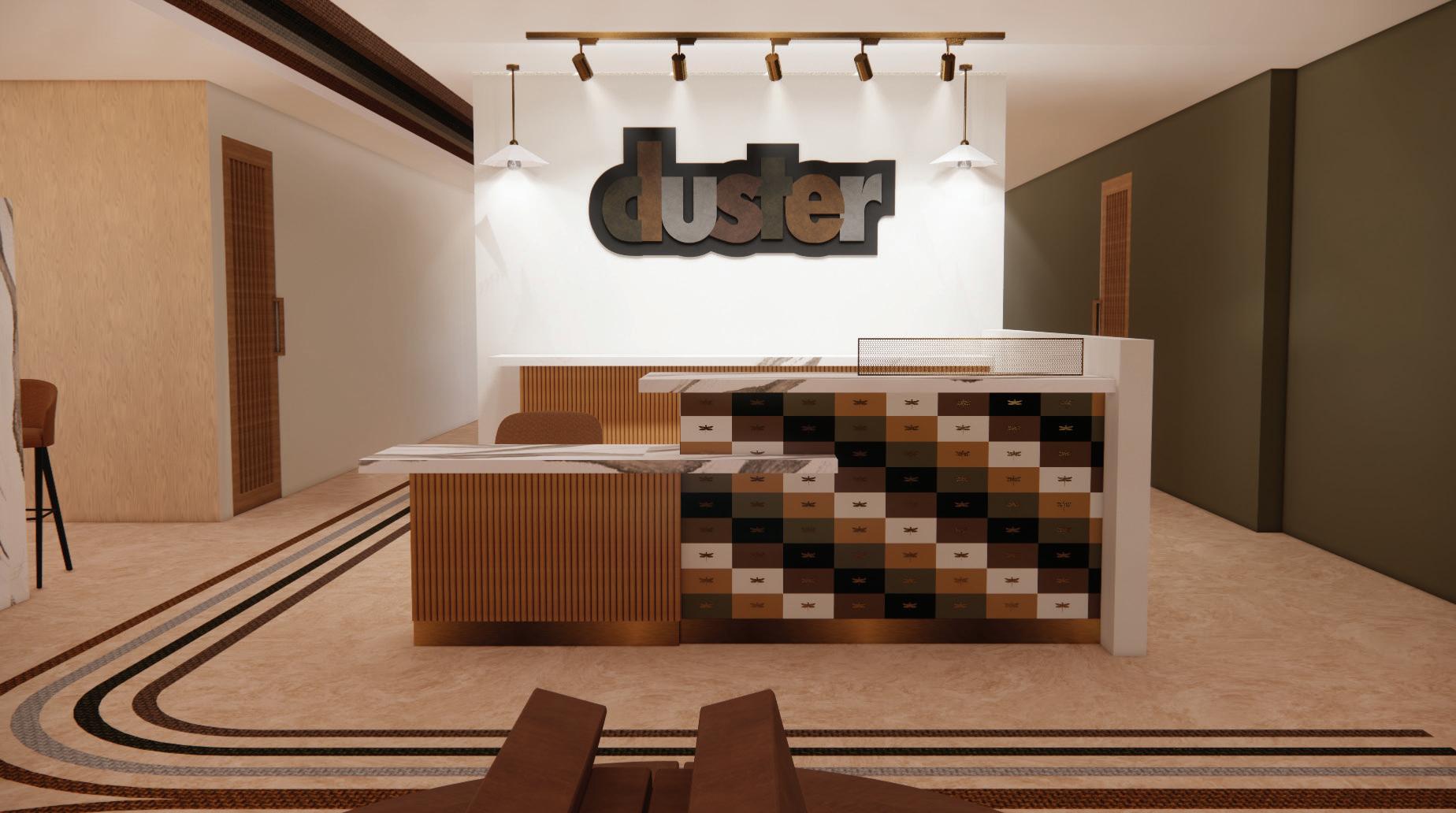
Turf - Beam Acoustic Ceiling Baffle Polyester (PET) felt / 60% pre-consumer recycled / May contribute to LEED credits / 1.50 NRC rating
Privacy Curtain BuzziSpace Aurora Curtain Kvadrat Dawn Greenguard Gold / HPD / EPD
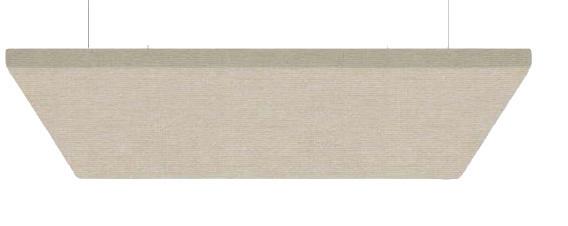
KRISTINA GENTILE BECKER
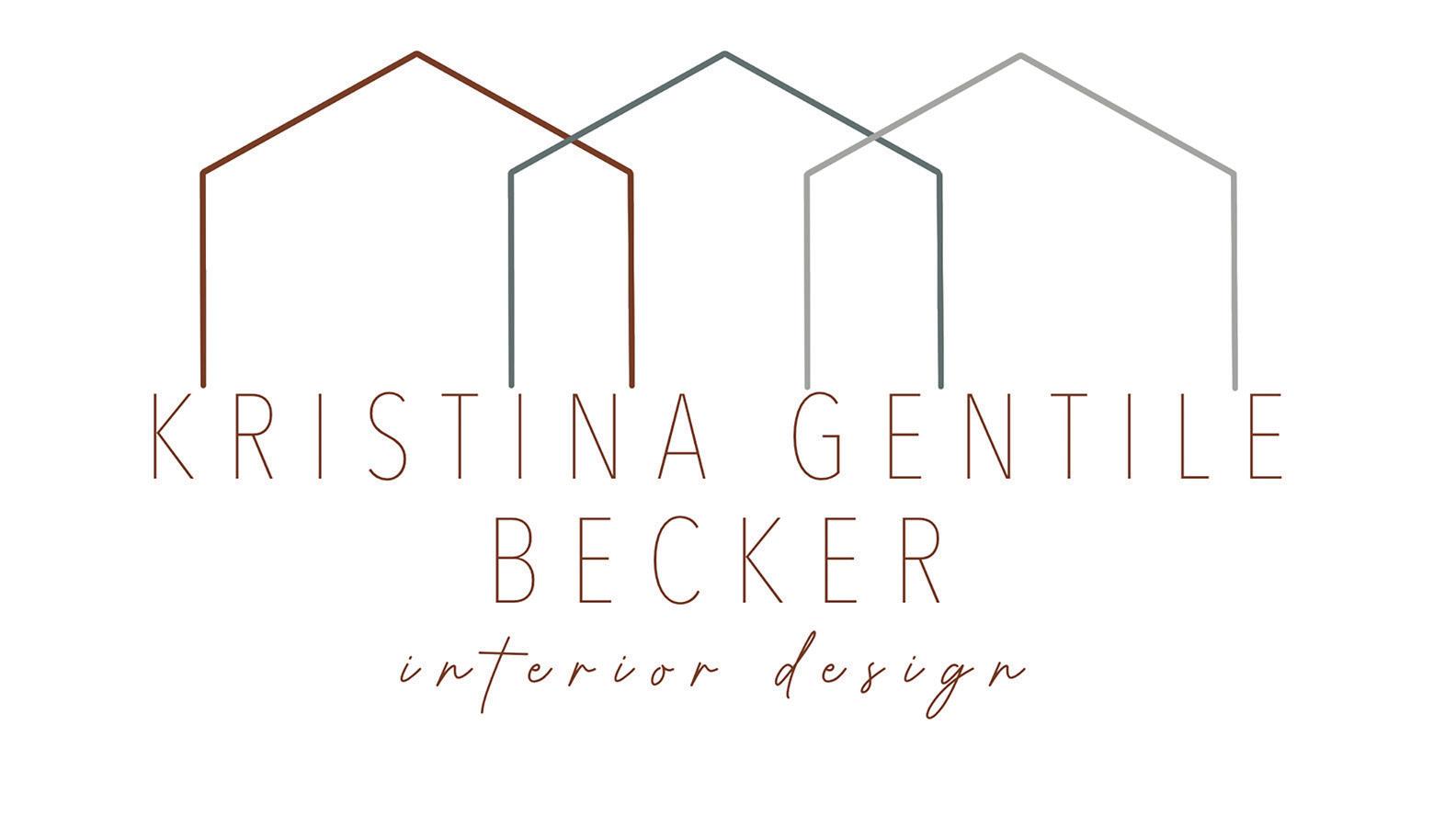
INTERIOR DESIGN PORTFOLIO COLLEGE OF DUPAGE SPRING 2023
CONTACT: KGENTILEBECKER@GMAIL.COM 630.485.0431
After obtaining a Bachelor of Science degree in hospitality management and working in the field for seven years, Kristina desired a career that was more creatively stimulating. She discovered a love of interior design that led her to the College of DuPage, from which she obtained an Associate Degree in Interior Design.
While focused mostly on residential design, Kristina enjoys designing all types of projects and has a specific passion for universal design. She is detail-oriented, organized, and possesses skills in space planning, 3D modeling and rendering, and material/furniture selection.
At the beginning of her second year of education, Kristina obtained an internship at a small residential design firm. This lead into a Junior Interior Designer position, allowing her to continue to grow and learn from hands on experiences and close mentorship.

Skills:
• Autodesk AutoCAD
• 3D Modeling & Rendering
• Space Planning
• Teamwork
• Customer Service
• Public Speaking
• Microsoft Office
• Problem-Solving
• Adobe Photoshop
• Chief Architect Operator
