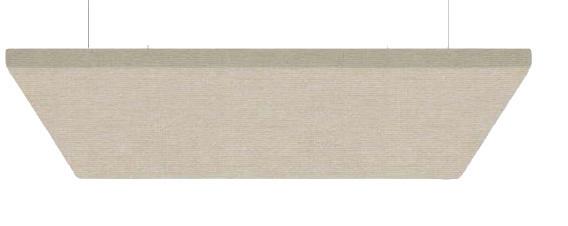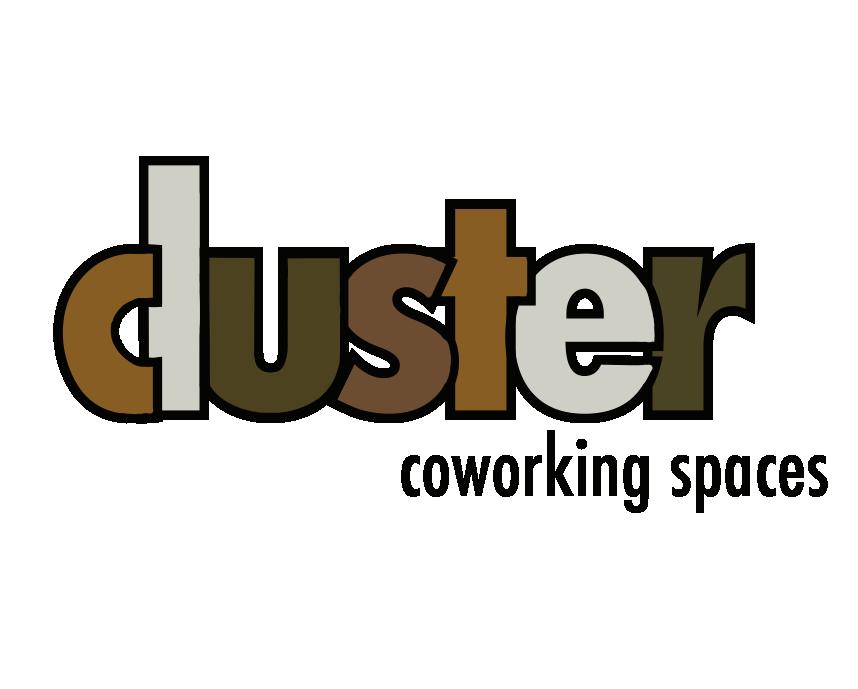
1 minute read
CLUSTER COWORKING
Office Design Coworking Space
Cluster coworking spaces is a dynamic environment that can adapt to many users needs. The space provides rentable private offices, grouped workstations, lounge areas, open and enclosed meeting areas for groups of various sizes, a makers space, and an auditorium.
Advertisement
KEY PROJECT INFORMATION:
Location
Chicago, IL
Sq. Footage
11,947.25
Building Occupancy
120 persons maximum
Design Achievements
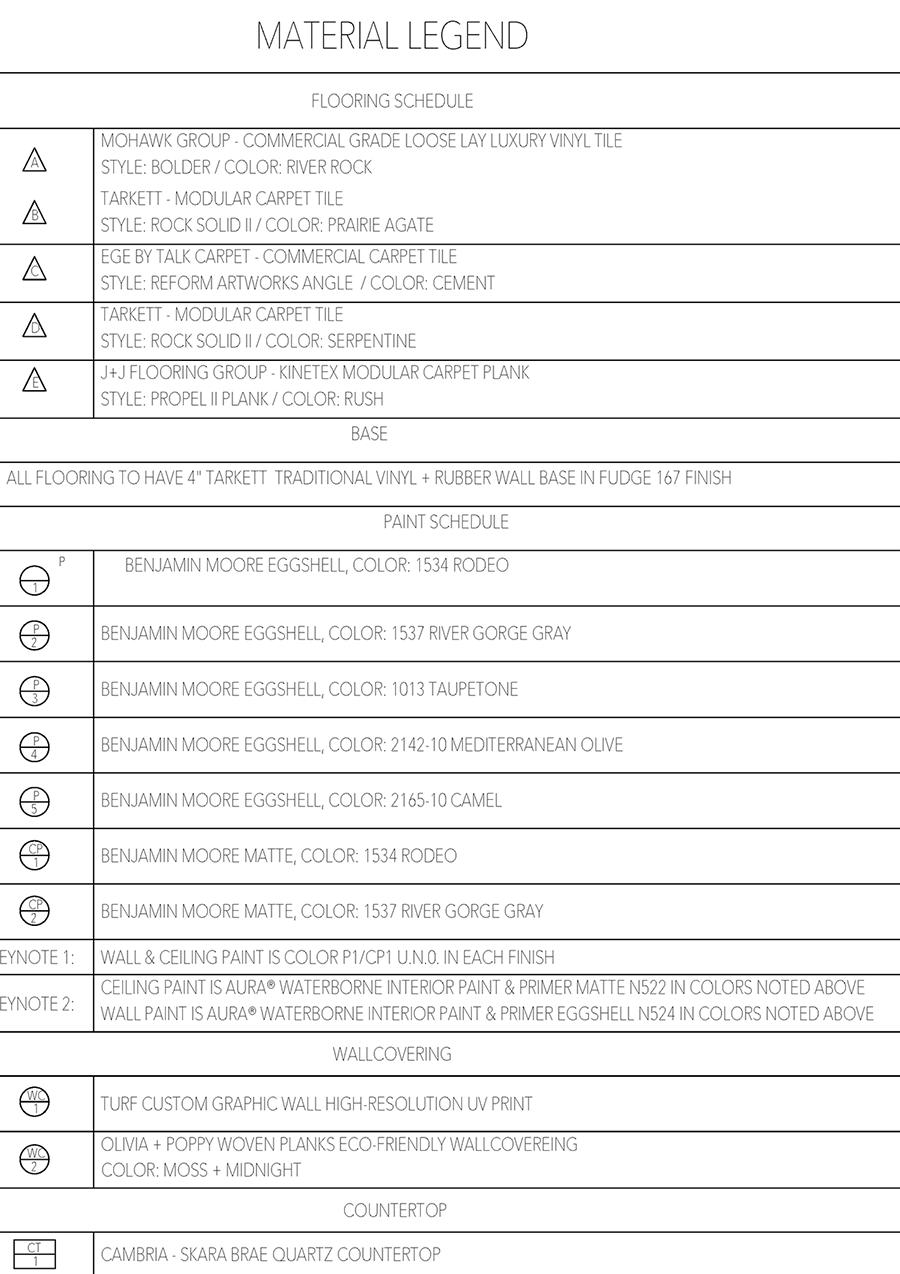
• The use of stack-back walls (Freespace) allow the lounge/coffee bar area to expand into the auditorium and large conference room, allowing for plenty of adaptable space to entertain from day to night
• The design incorporates the branding colors in the striped flooring tiles and ceiling baffles (Turf) to guide users throughout the space
• Ceiling baffles, ceiling clouds, insulated walls, and sound absorbing workstations all work to minimize noise in a busy workspace
CLUSTER COWORKING - ISOMETRIC BIRDS EYE PERSPECTIVE
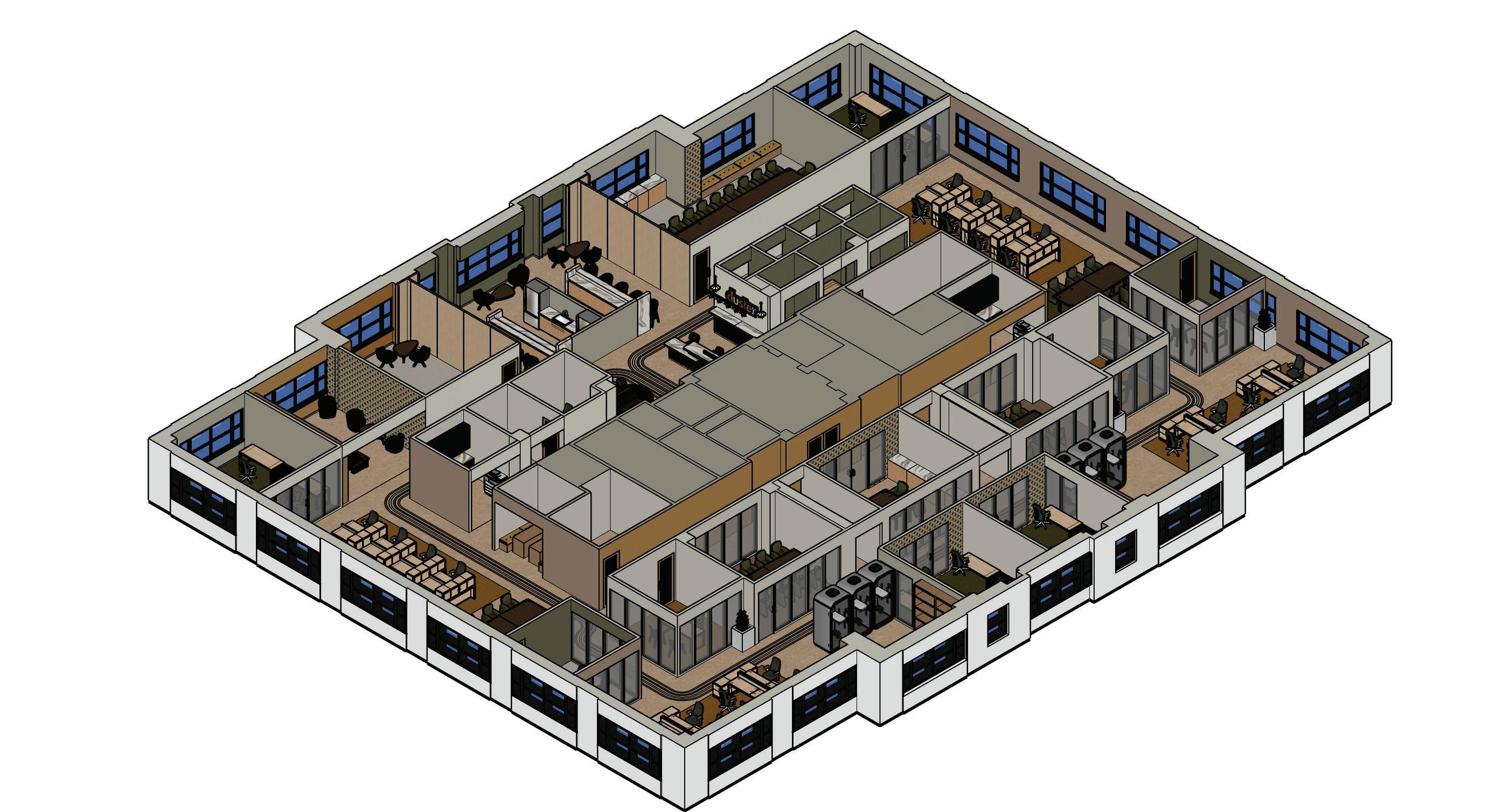
Material Palette
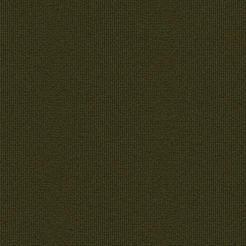
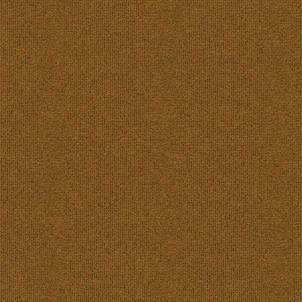
1. Wallcovering Turf Custom Graphic Wall 2. Flooring Tarkett Carpet Tile Rock Solid II - Serpintine 3. Countertops Cambria - Skara Brae 4. Flooring Tarkett Carpet Tile Rock Solid II - Prairie Agate 5. Desk and Cabinet Facade Surfacing Solution Solid Red Oak Flexible Wood Tambour 6. Flooring J+J Flooring Carpet Tile Propel II Plank - Rush
7. Flooring Ege by Talk Carpet ReForm Artworks Angle - Cement 8. Wallcovering Olivia + Poppy Woven Planks Moss + Midnight
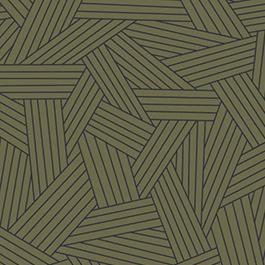
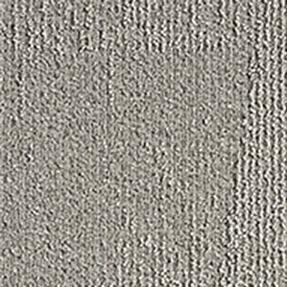
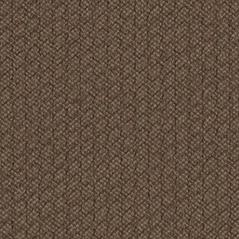
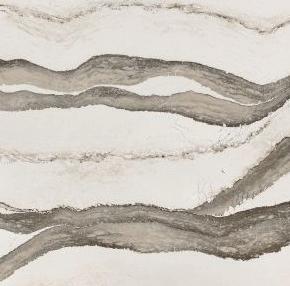
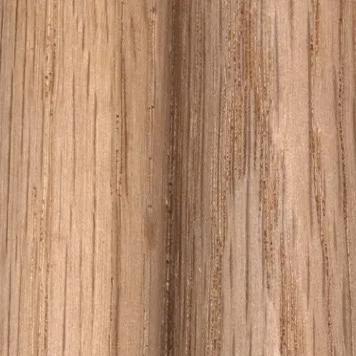
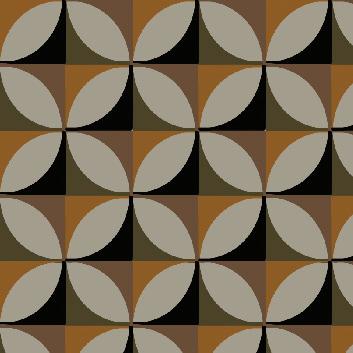
CLUSTER COWORKING - HEADS DOWN WORKSTATIONS ELEVATION
SCALE: 1/2” = 1’ - 0”
Mitzi lighting
Maisie 1 light pendant
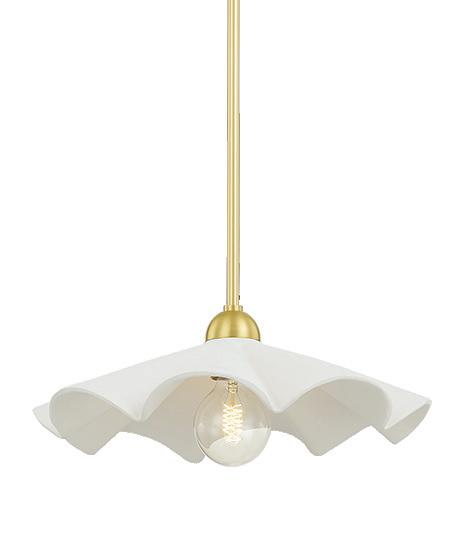
AlphaSorb® FR701
Acoustic Ceiling Cloud Class 1 fire rating per ASTM E84 / 1.10 NRC rating
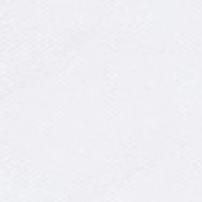
CLUSTER COWORKING - RECEPTION DESK ELEVATION
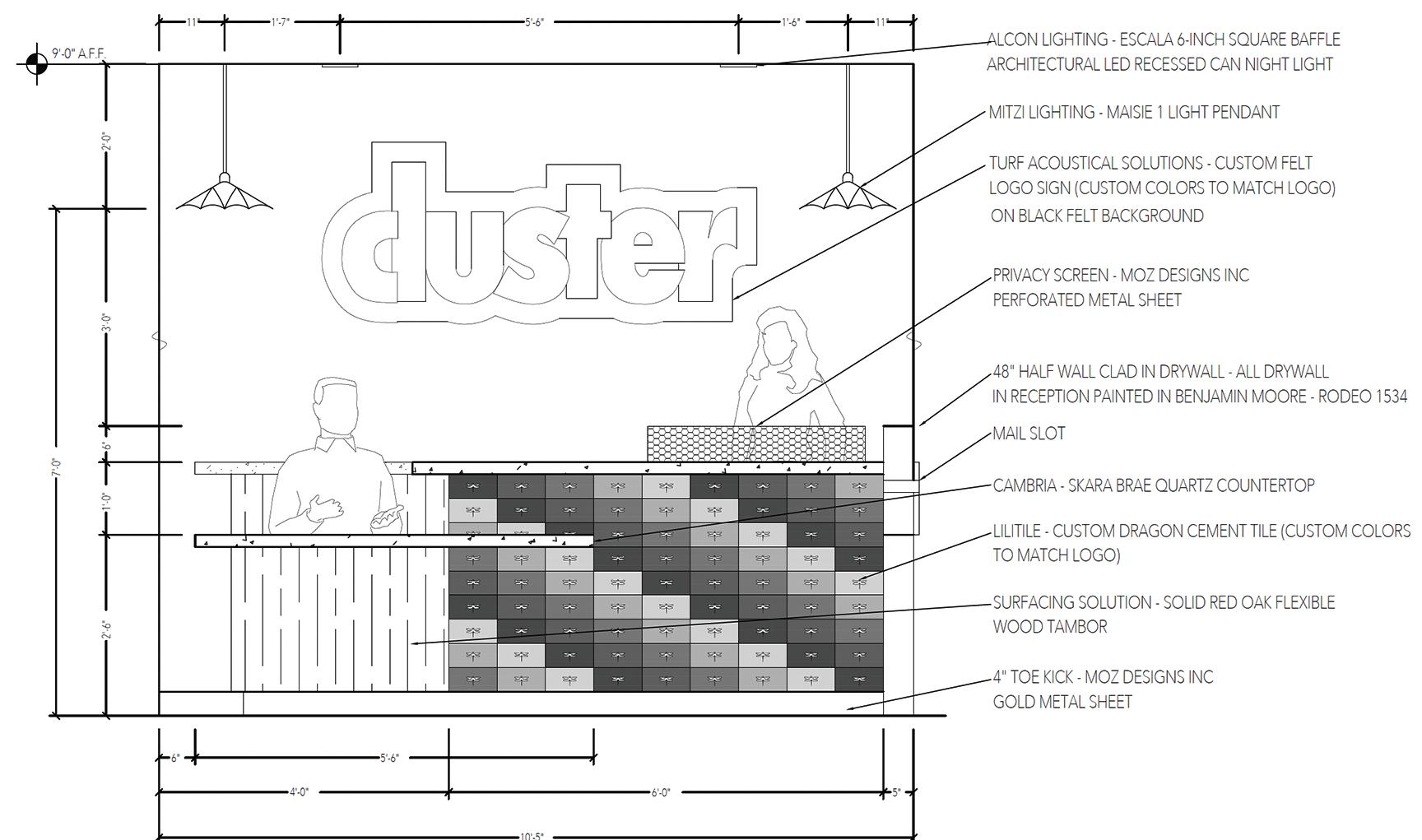
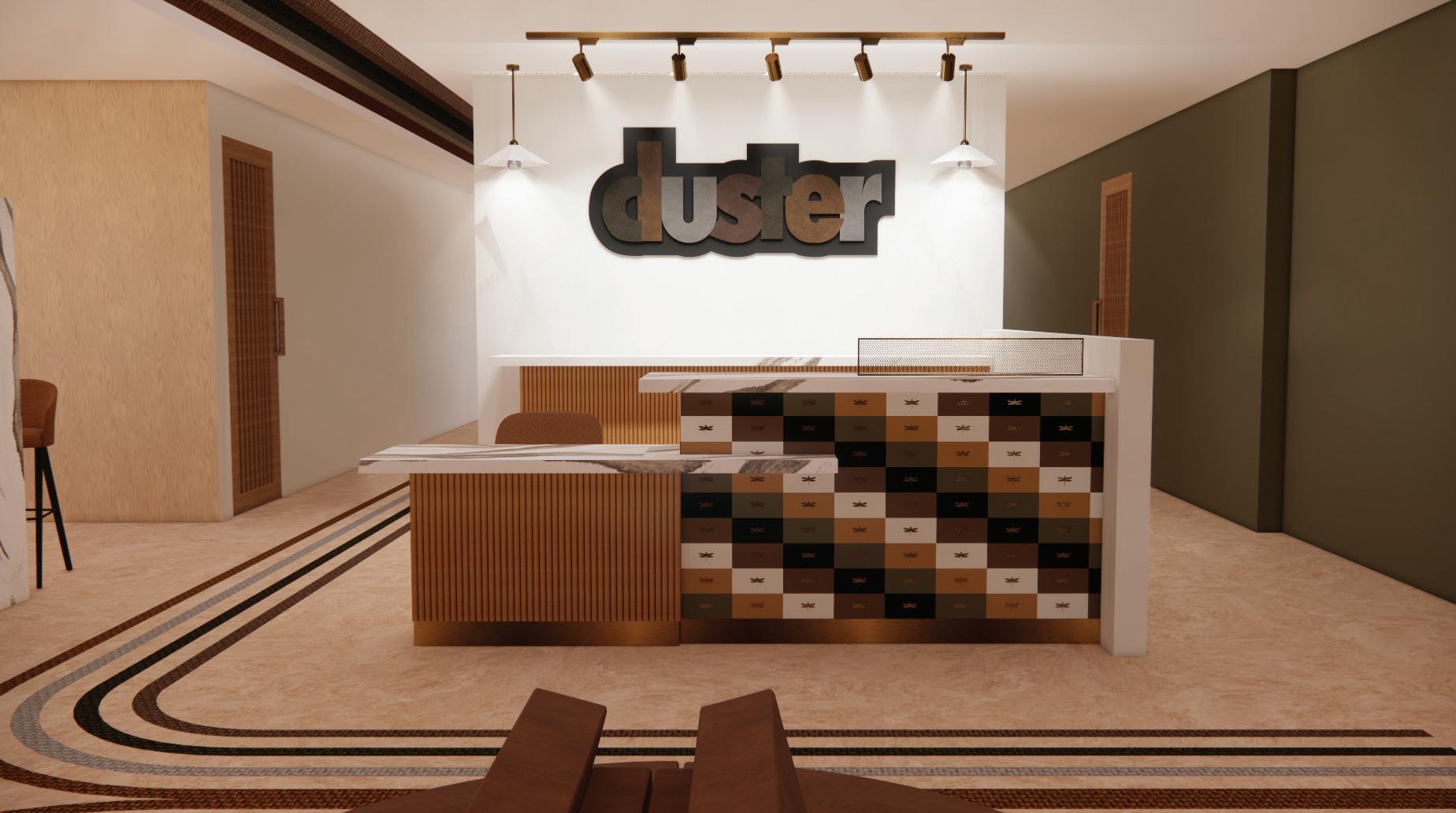
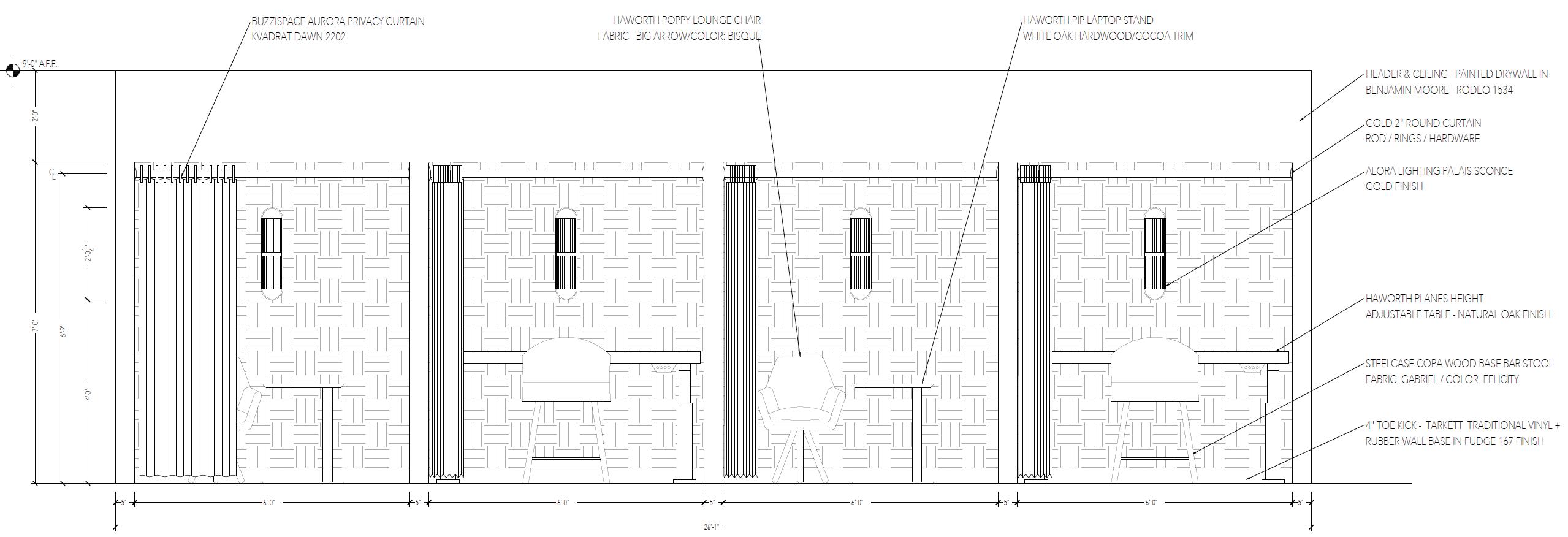
SCALE: 1/2” = 1’ - 0”
ACOUSTICAL SOLUTIONS
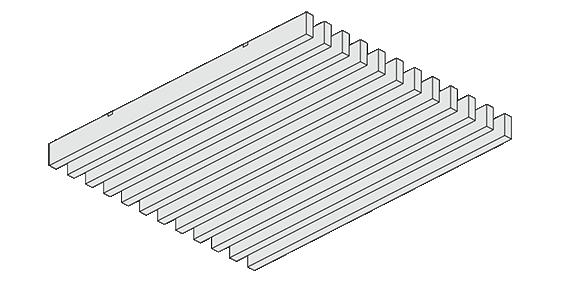
Turf - Beam Acoustic Ceiling Baffle Polyester (PET) felt / 60% pre-consumer recycled / May contribute to LEED credits / 1.50 NRC rating
Privacy Curtain
BuzziSpace Aurora Curtain
Kvadrat Dawn Greenguard Gold / HPD / EPD
