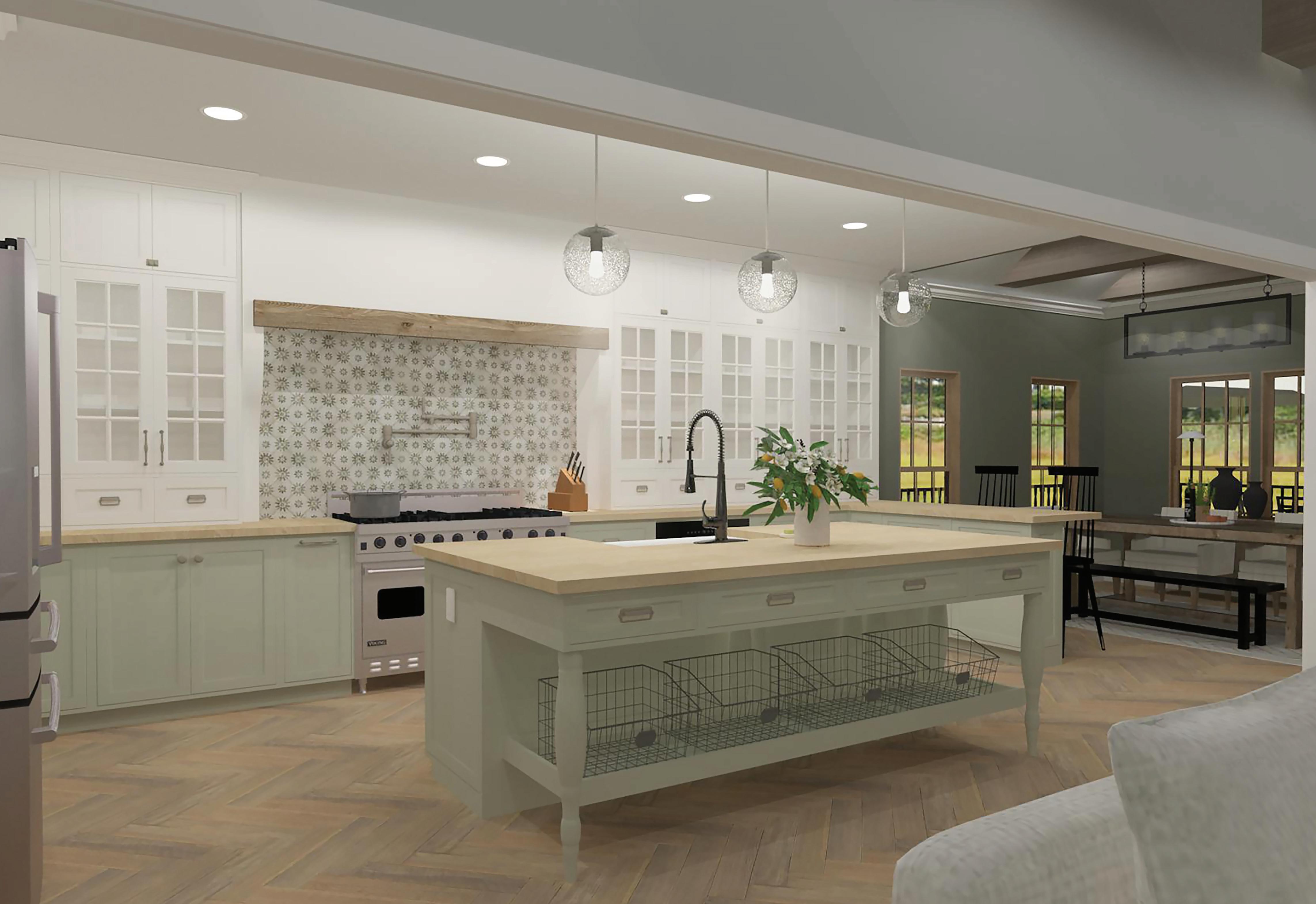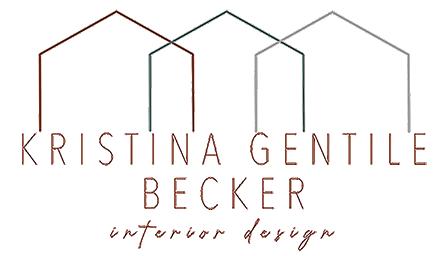
1 minute read
PLATEAU ESTATES
NKBA STANDARDS:
The NKBA Kitchen and Bathroom Planning Guidelines with Access Standards are a set of planning suggestions defined by the National Kitchen and Bath Association.
Advertisement
These guidelines were developed with the intention of ensuring building code compliance, consumer health, safety, and welfare, and sound kitchen and bath design practices.
NKBA Kitchen Guidelines:
• The width of a work aisle should be at least 42” for one cook and at least 48” for multiple cooks
• The width of a walkway should be at least 36”
• Include at least a 24” wide landing area to one side of the sink and at least an 18” wide landing area on the other side
• Locate nearest edge of the primary dishwasher within 36” of the nearest edge of a cleanup/prep sink
• Include a minimum of 12” of landing area on one side of a cooking surface and 15” (381 mm) on the other side
KITCHEN - CABINETRY PLAN
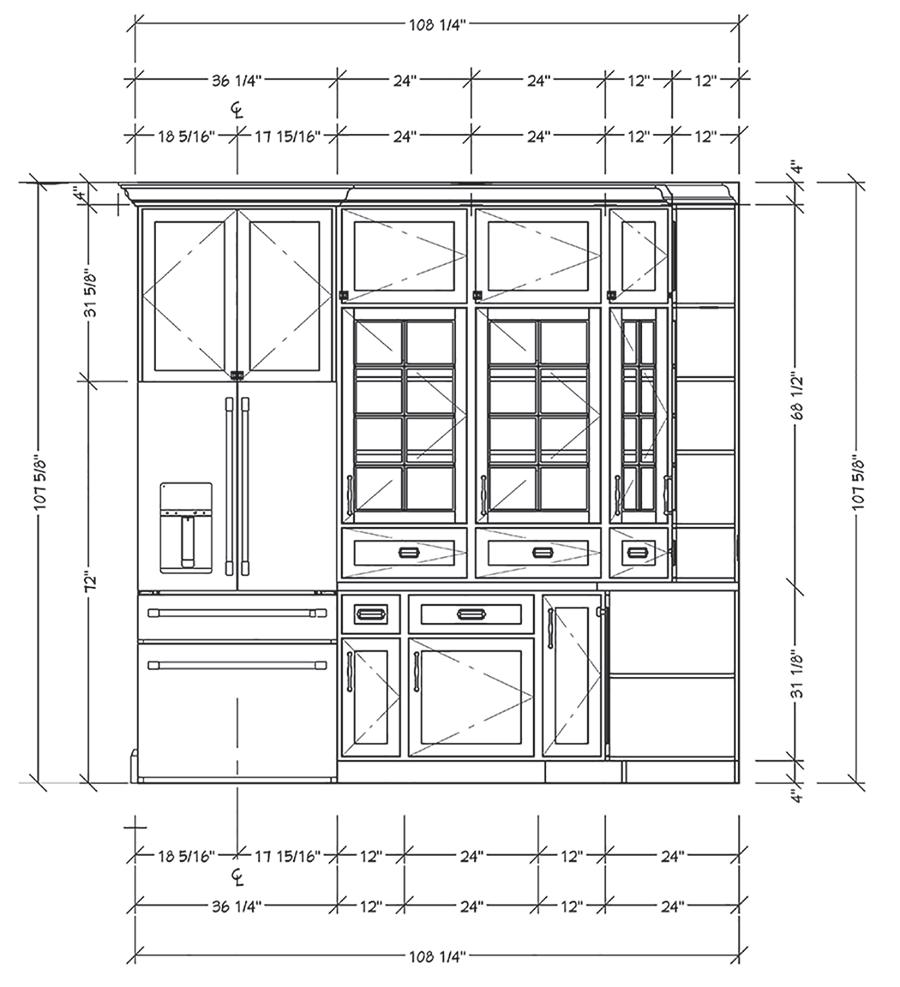
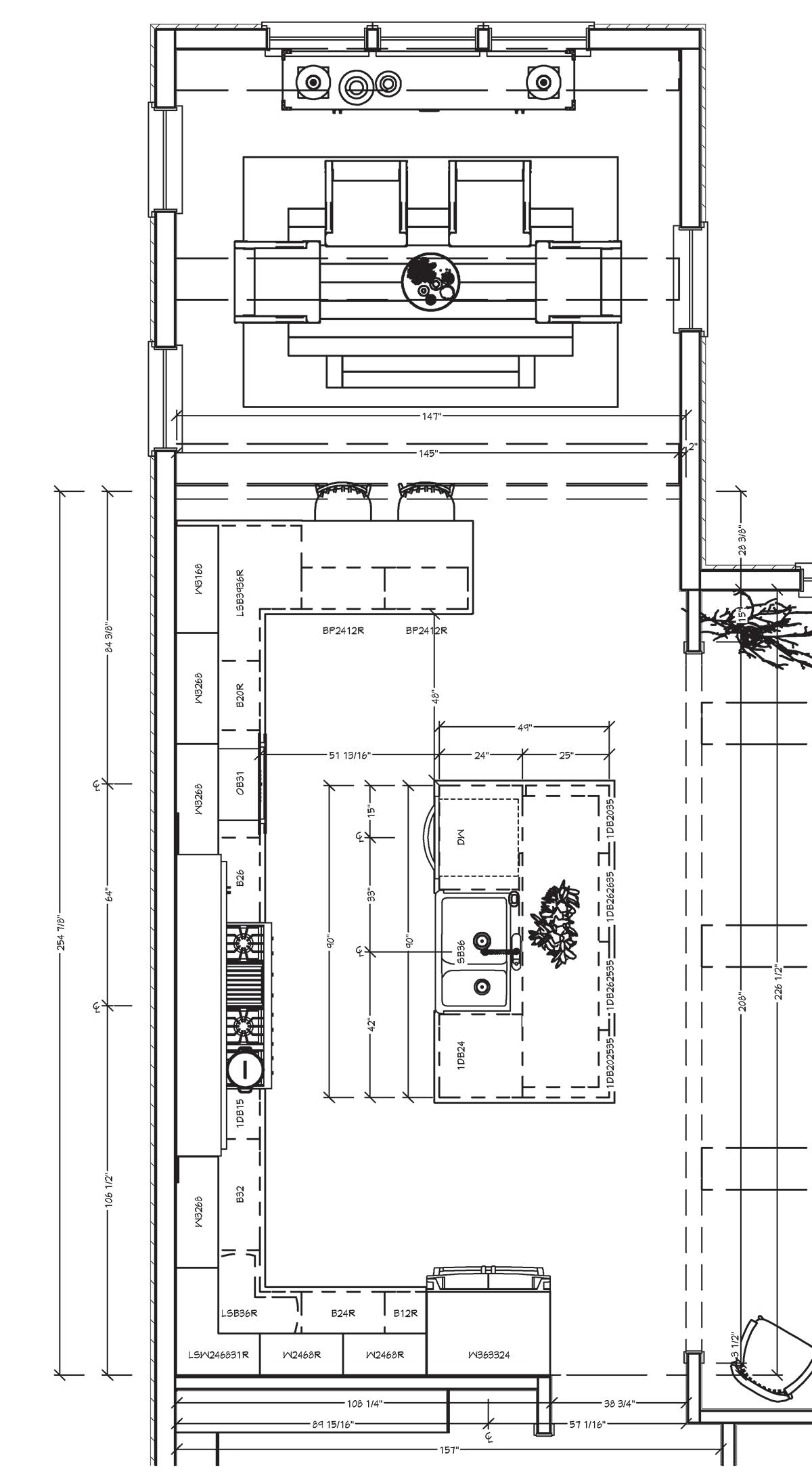
SCALE: 1/2” = 1’ - 0”
KITCHEN - STOVE WALL ELEVATION
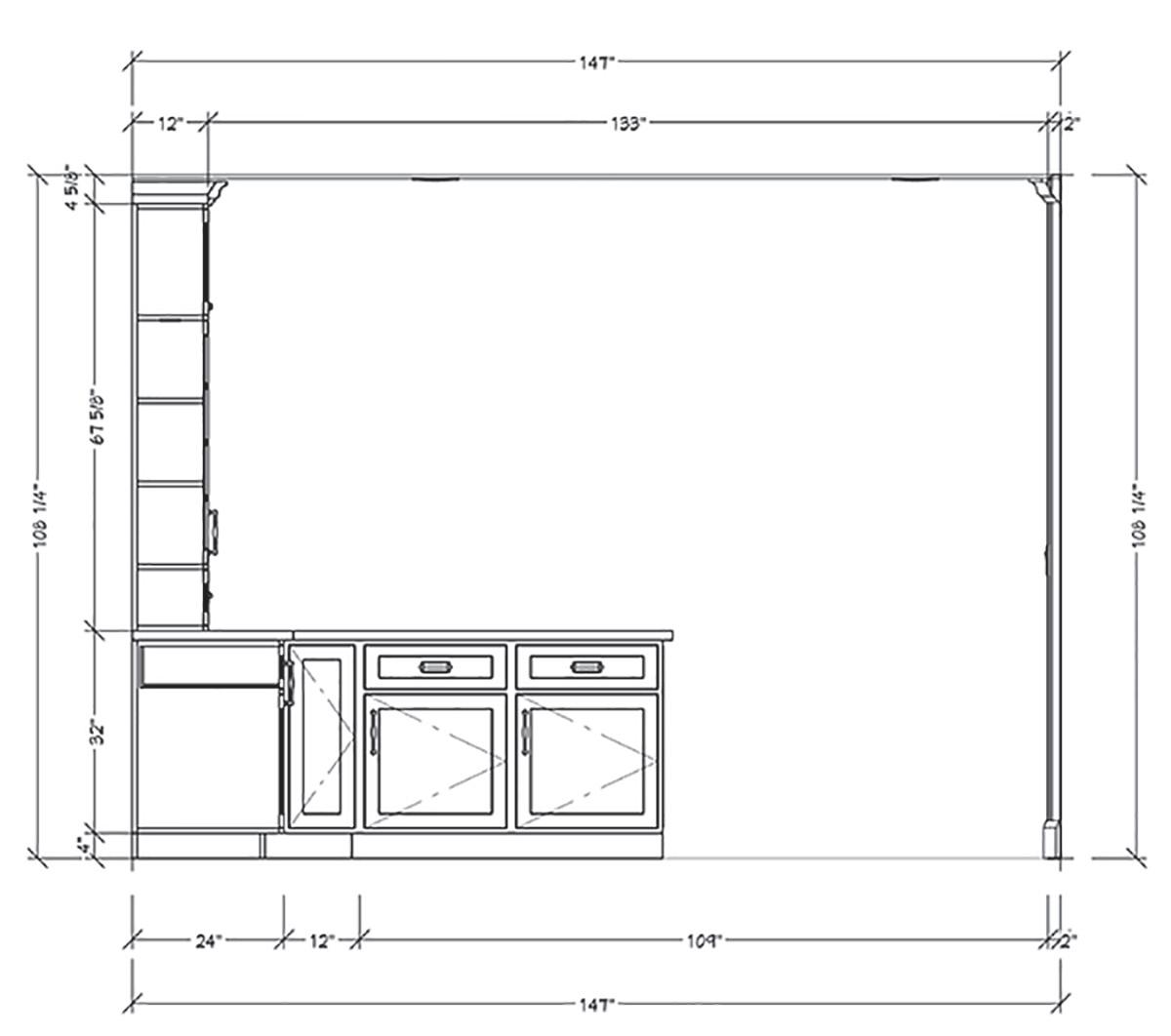
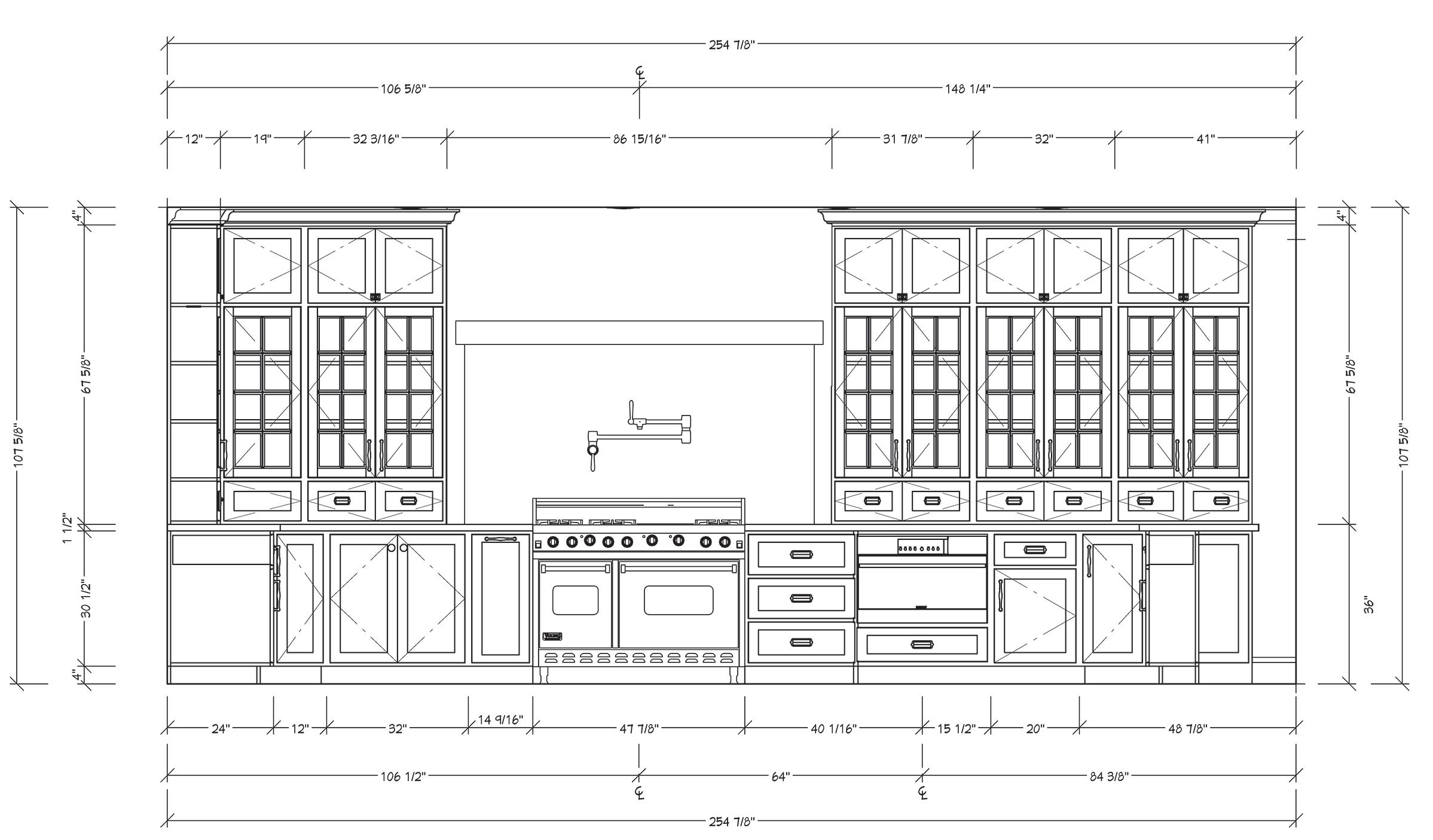
SCALE: 1/2” = 1’ - 0”
KITCHEN - FRIDGE WALL ELEVATION
SCALE: 1/2” = 1’ - 0”
KITCHEN - BREAKFAST BAR ELEVATION
SCALE: 1/2” = 1’ - 0”
