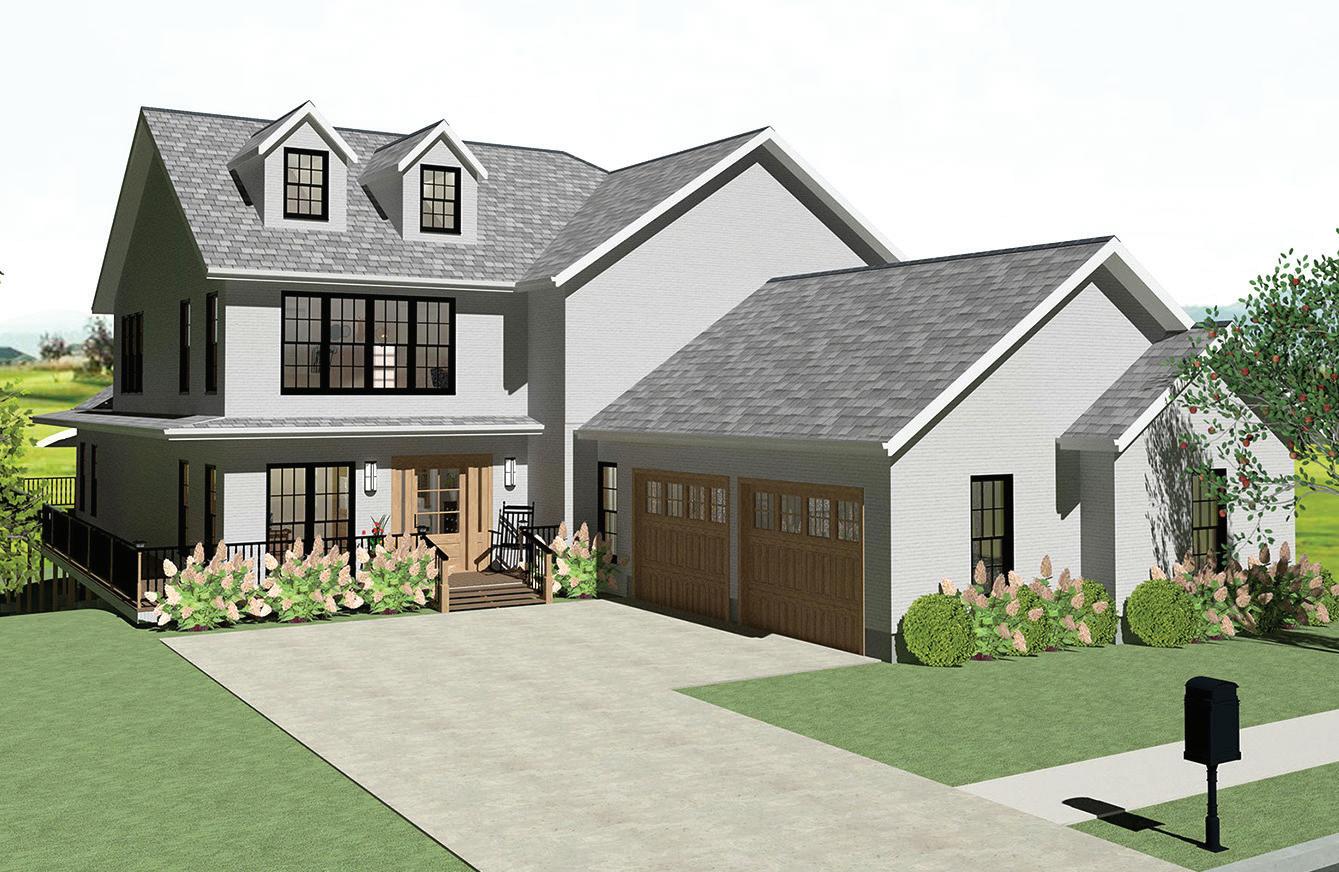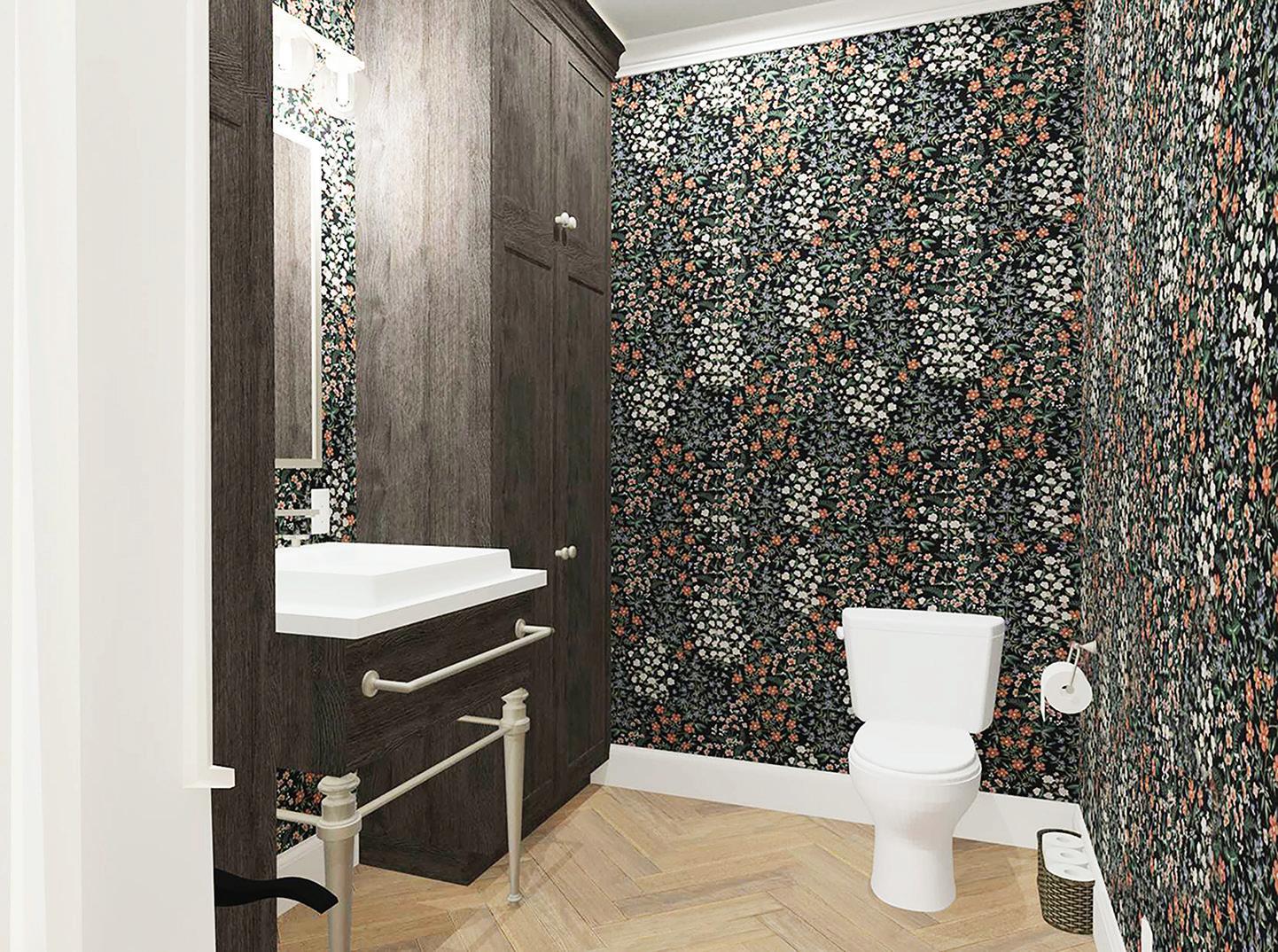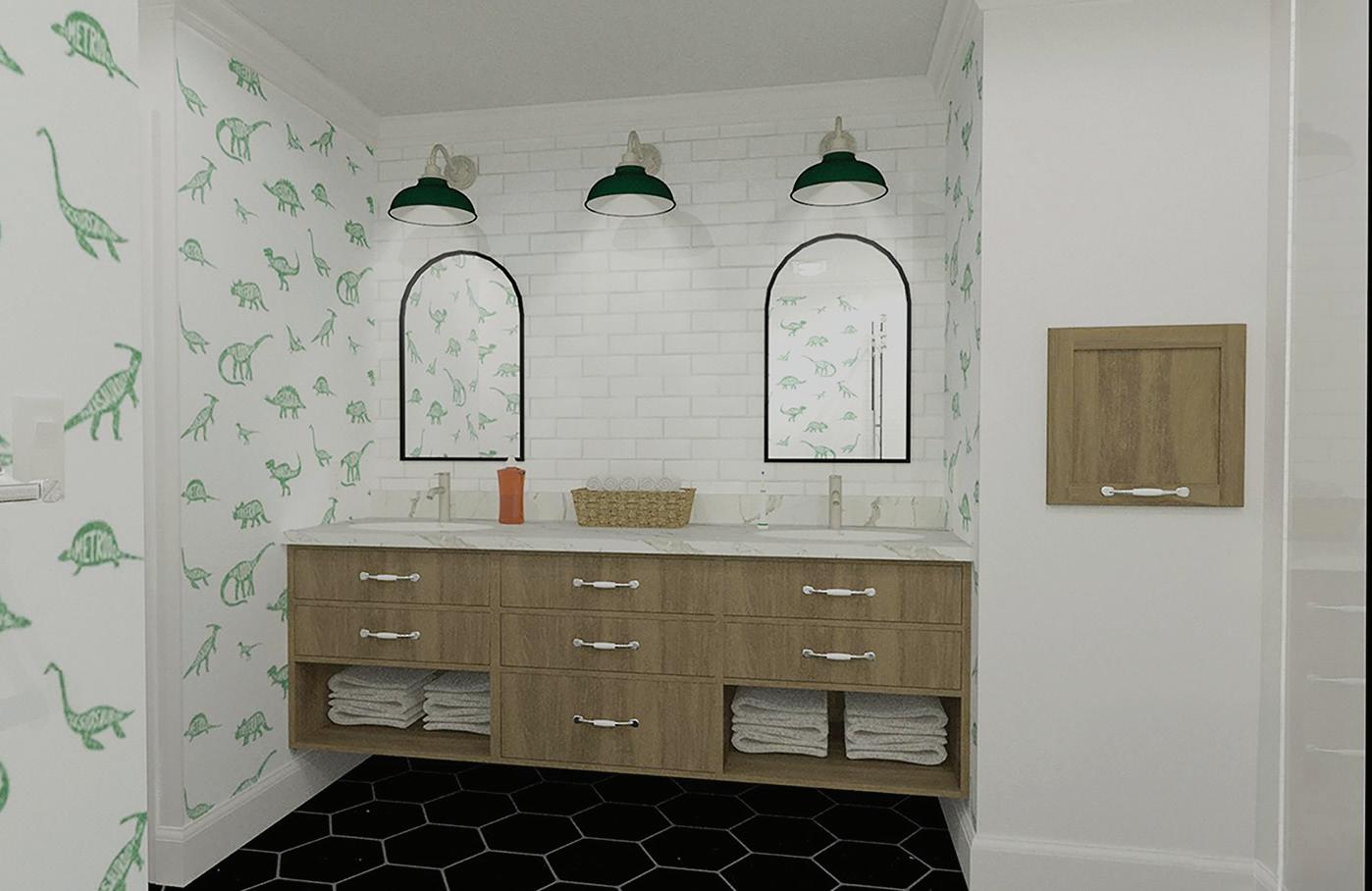
1 minute read
PLATEAU ESTATES
RESIDENTIAL DESIGN CHIEF ARCHITECT and BUILDING INFORMATION MODELING

Advertisement
The key objective of this project was to explore the capabilities of Chief Architect while designing using NKBA guidelines and residential code. In addition, other design considerations were made in regards to space planning, energy management, and life safety
KEY PROJECT INFORMATION:
Location Glen Ellyn, IL
Sq. Footage
7,983 sq. ft.
Family Members
2 parents / 2 young children
BUILDING INFORMATION MODELING (BIM)
• BIM is software that allows interior designers to better produce digital representations of their project
• 2-D plans, elevations and sections simultaneously generate dynamic 3-D building models -- changes made in 2-D are directly made in 3-D and vice versa
• Ability to measure and report areas, volumes, material quantities, and object attributes
• Uses data to quickly create schedules for fixtures and finishes
EXTERIOR TWO-POINT PERSPECTIVE

1ST FLOOR PLAN
SCALE: 1/8” = 1’ - 0” N













