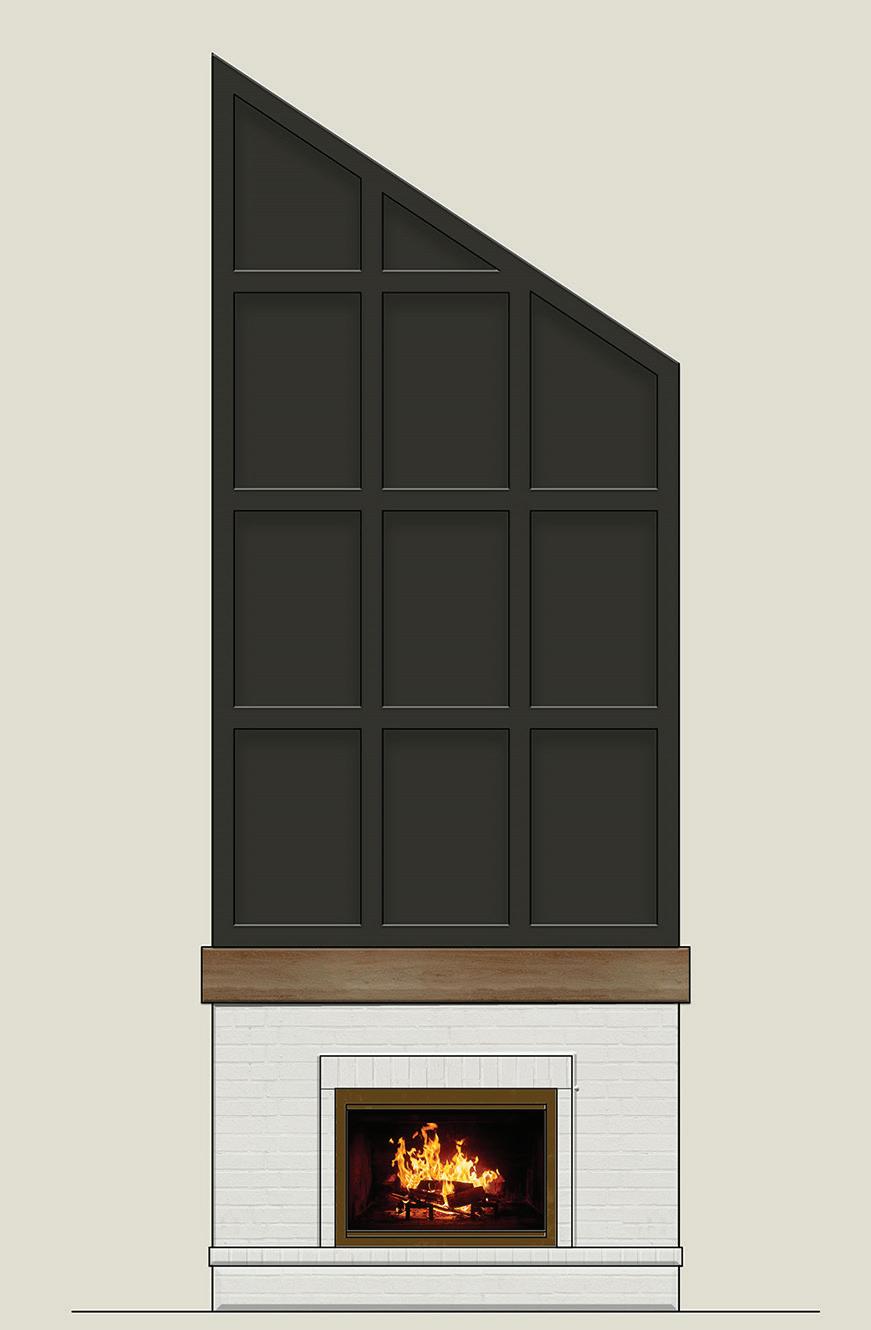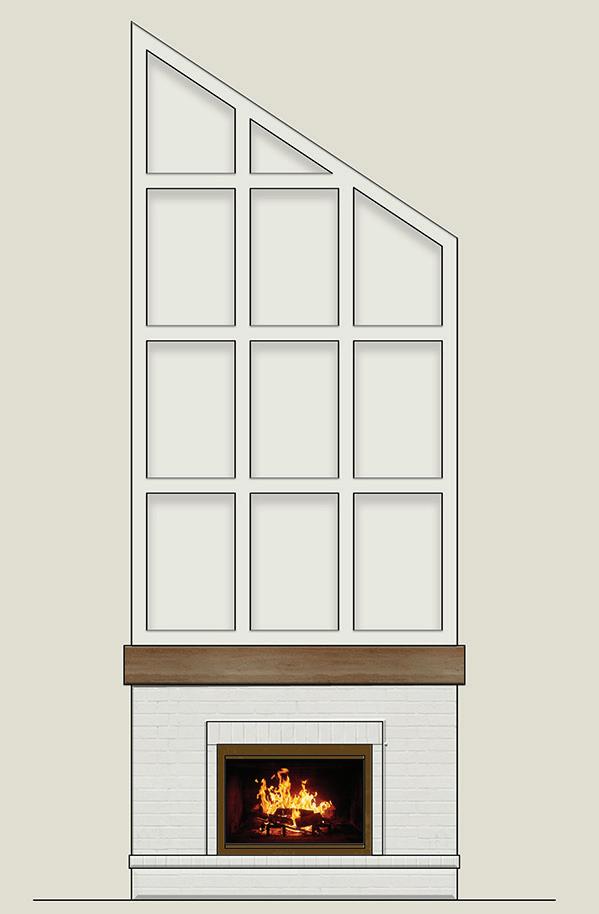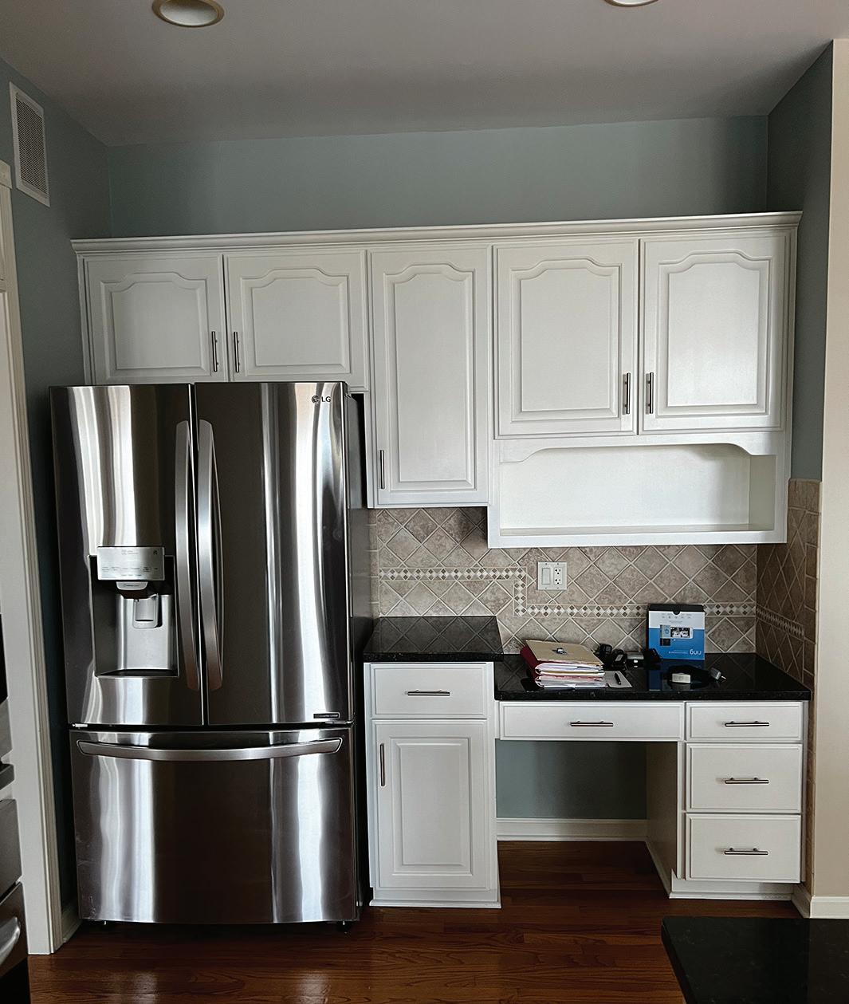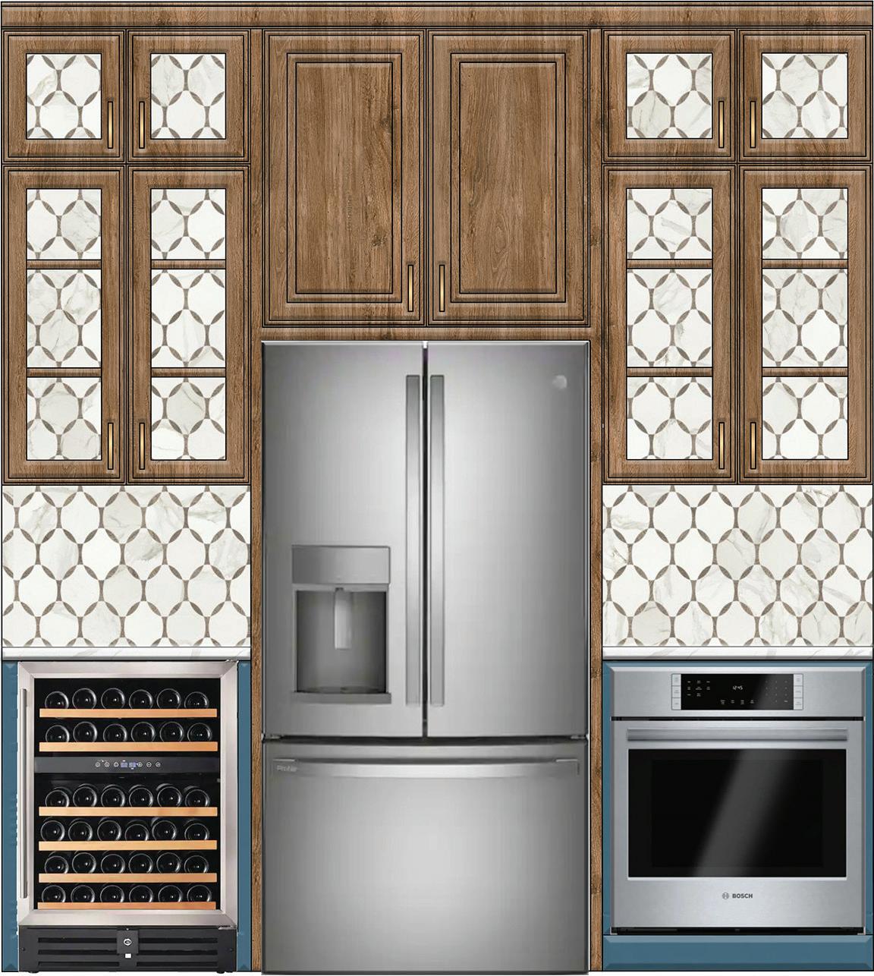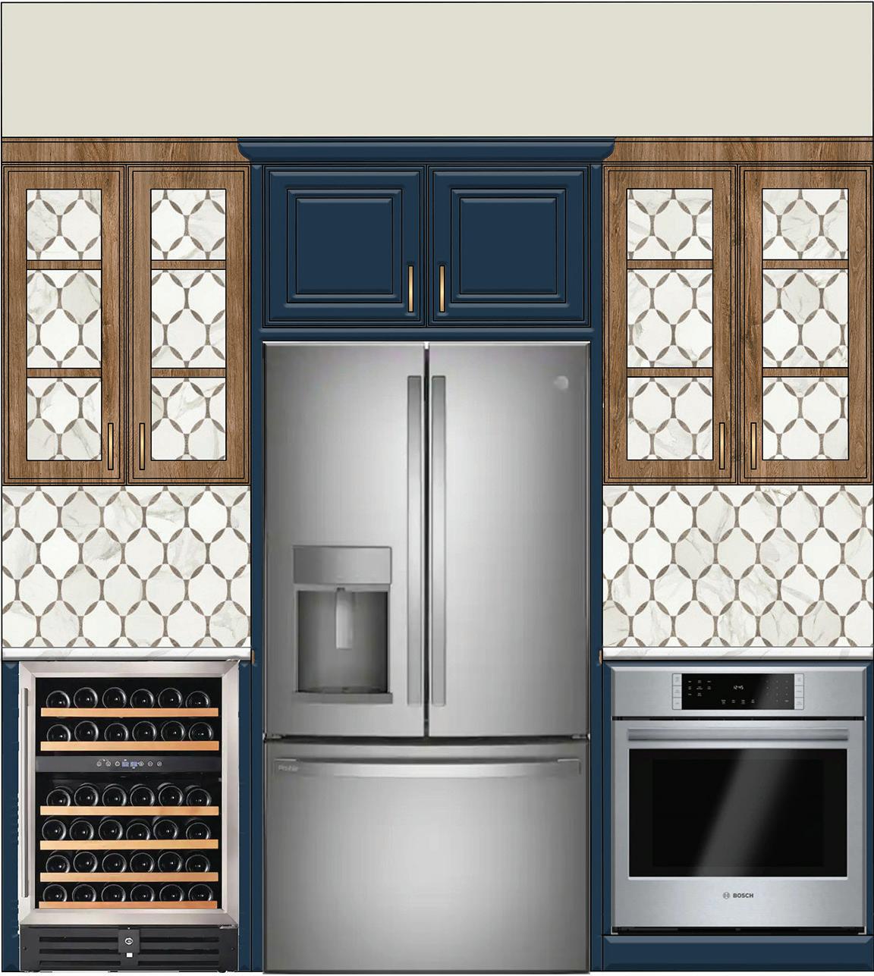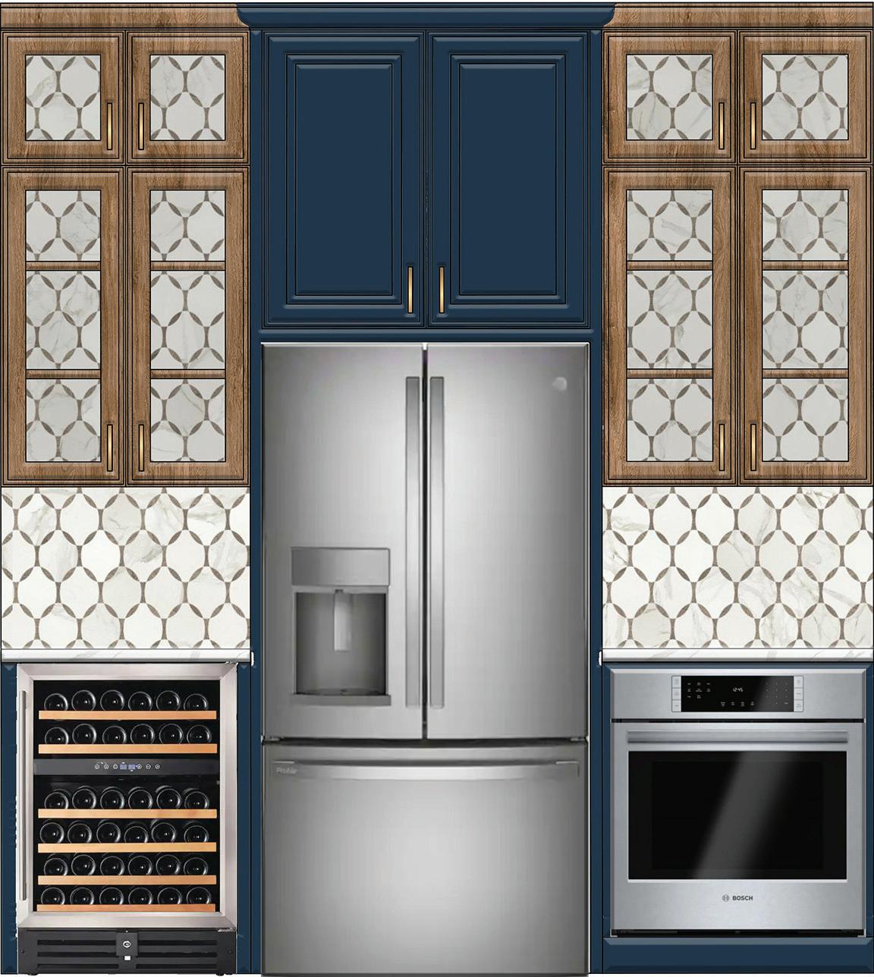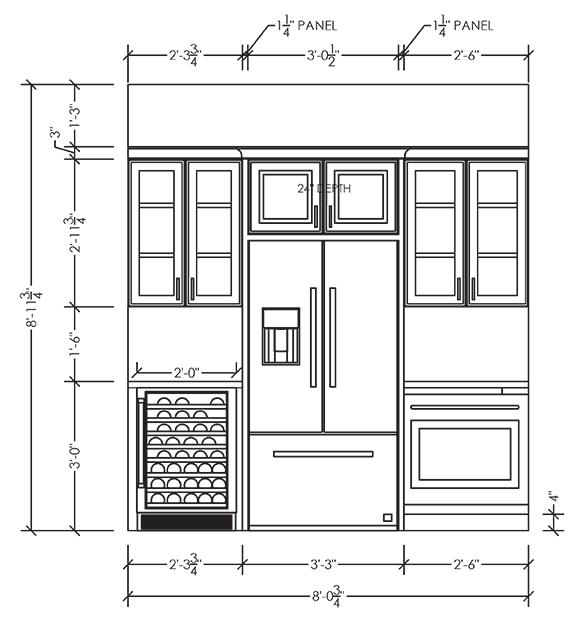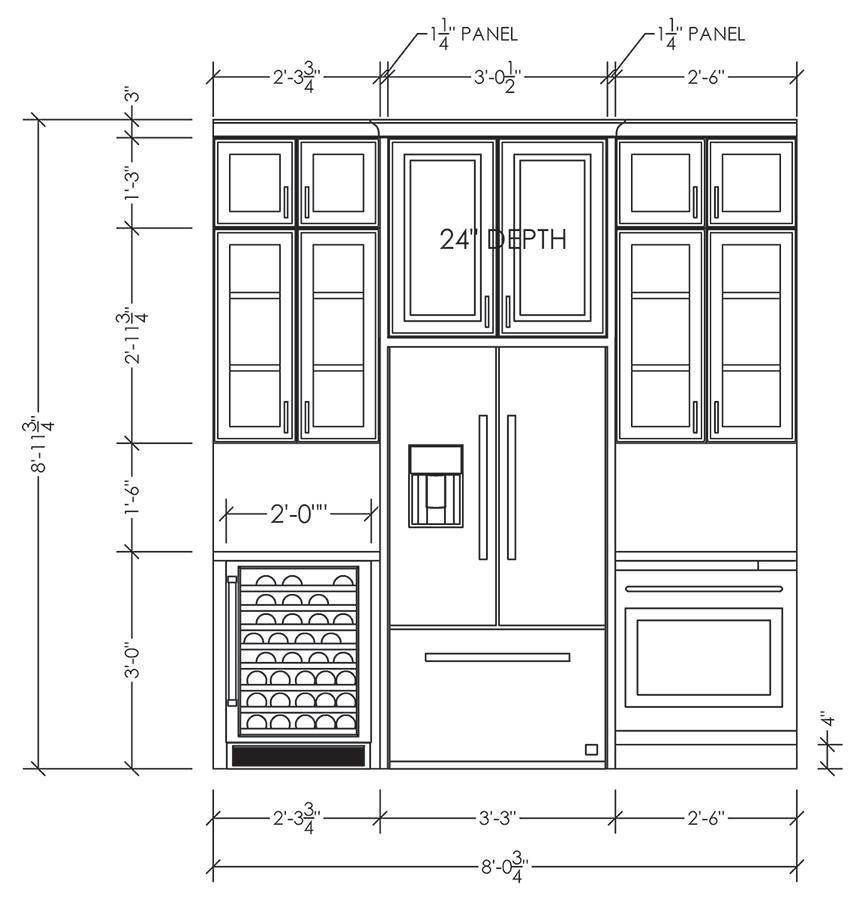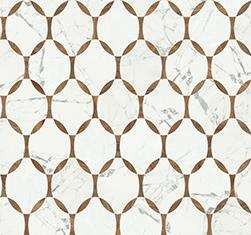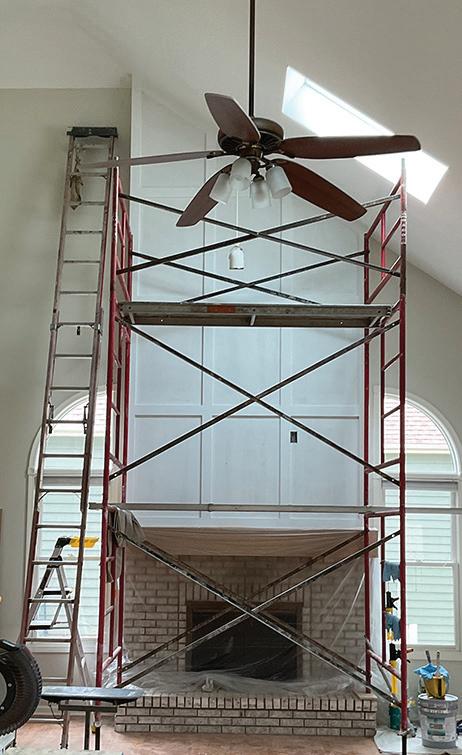
1 minute read
IANTONI RESIDENCE
Residential Design Collaborative Project
The Iantoni’s recently purchased a home in Geneva, IL originally built in the 1990’s. Updates were required to the property as it had not been renovated since being built. They wanted to bring a more transitional style to the home, focusing on the kitchen and fireplace. This design was completed while employed with Lifestyle Design, a residential design firm in Geneva, IL.
Advertisement
KEY PROJECT INFORMATION:
Location
Geneva, IL
Sq. Footage
4,264 sq. ft.
Family Members
Guy & Sara Iantoni
DESIGN ACHIEVEMENTS
• Provided various solutions to updating the fireplace at different budget levels
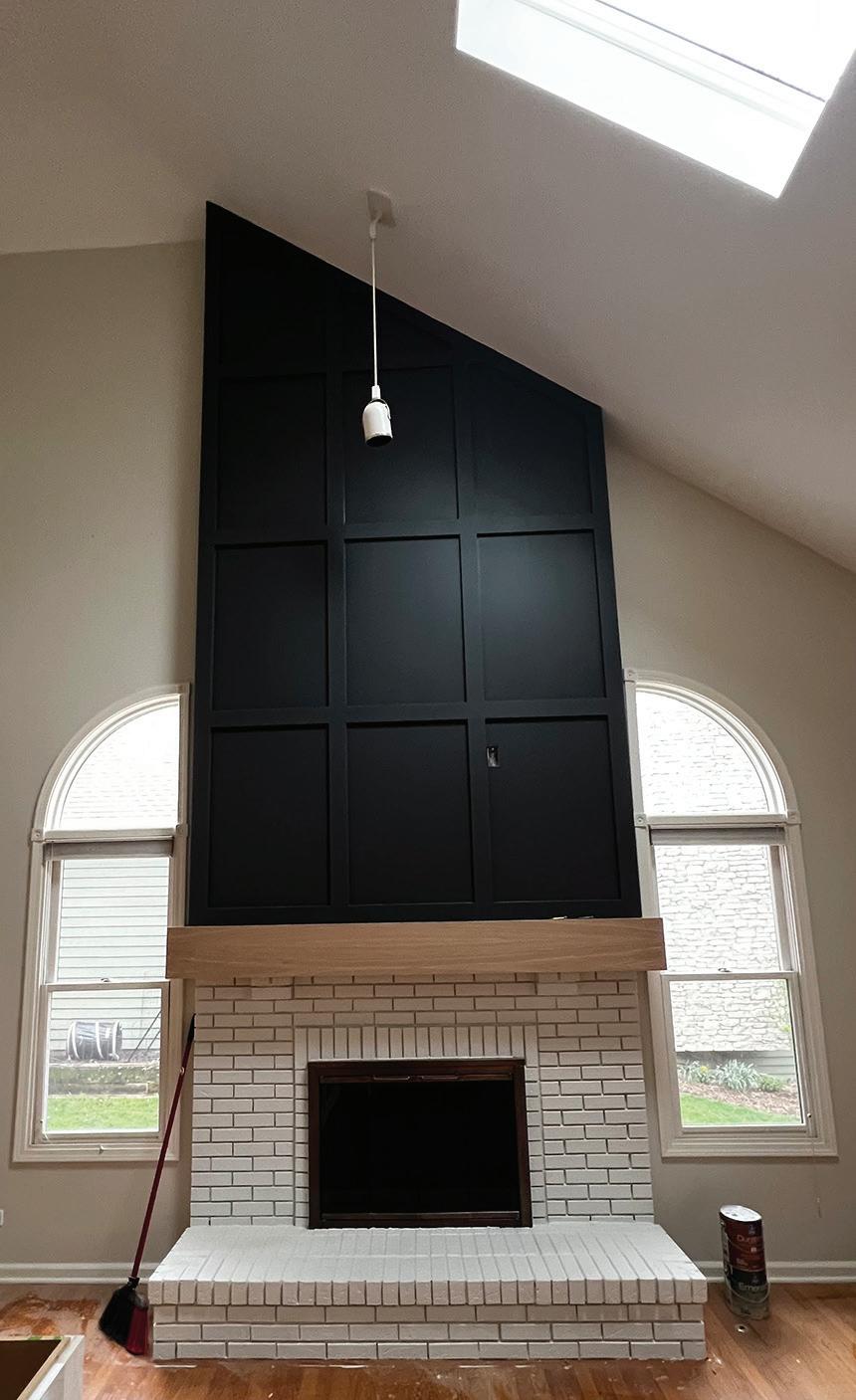
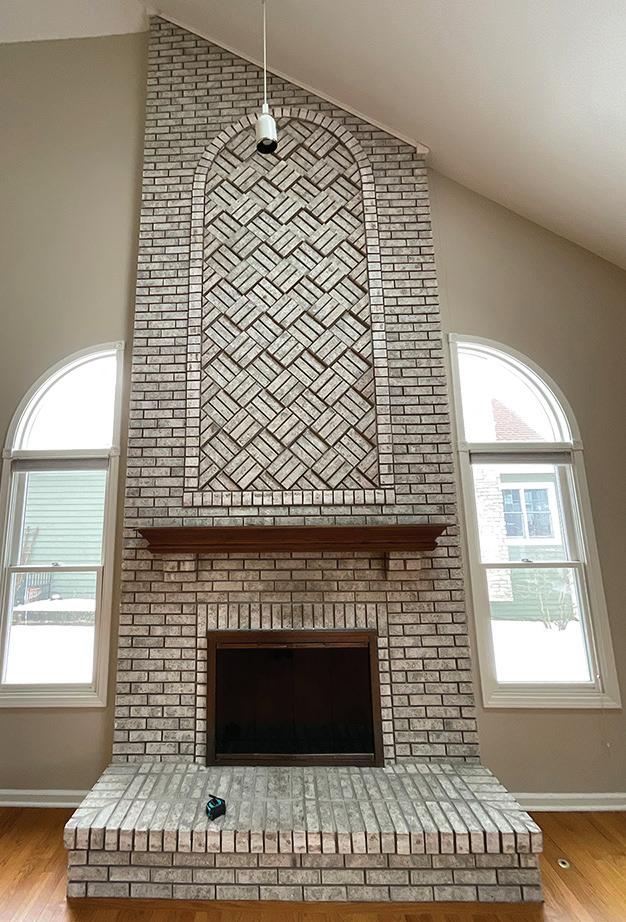
• Redesigned key details that shifted the feel of the space to a more transitional style
• Removed outdated built-in-desk in the kitchen and provided a more functional space for the client
• Communicated with the client by providing Adobe Photoshop renders that allowed the client to better visualize the space
FIREPLACE AS BUILT SCALE: 3/8” = 1’ - 0”
PROPOSED FIREPLACE DESIGNS SCALE: 3/8” = 1’ - 0” with Lifestyle Design
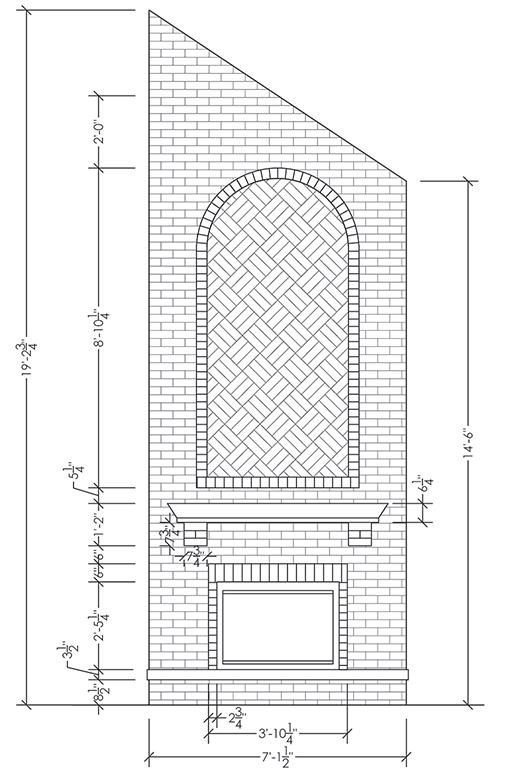
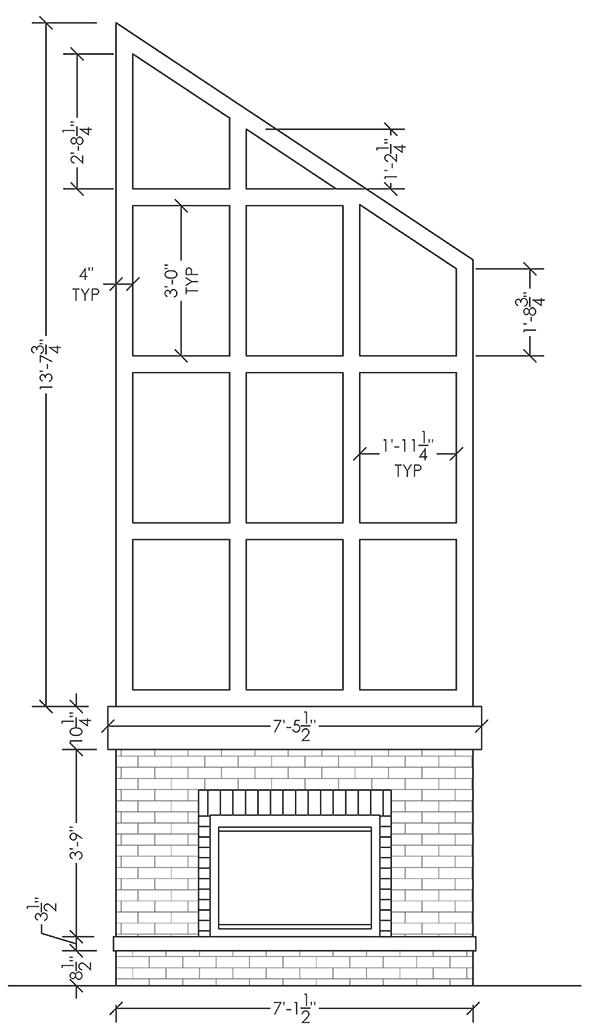
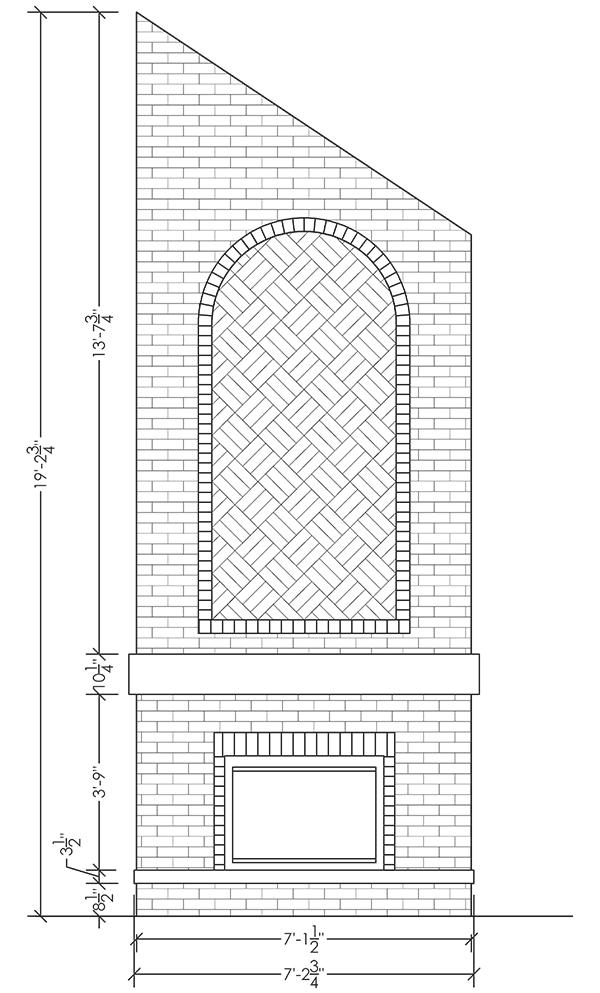

RENDERED FIREPLACE ELEVATIONS
