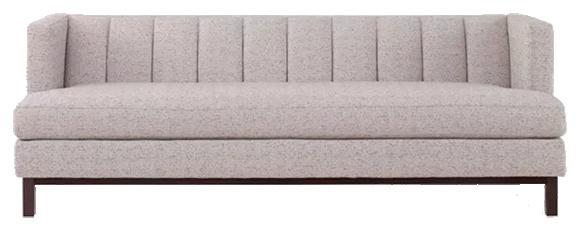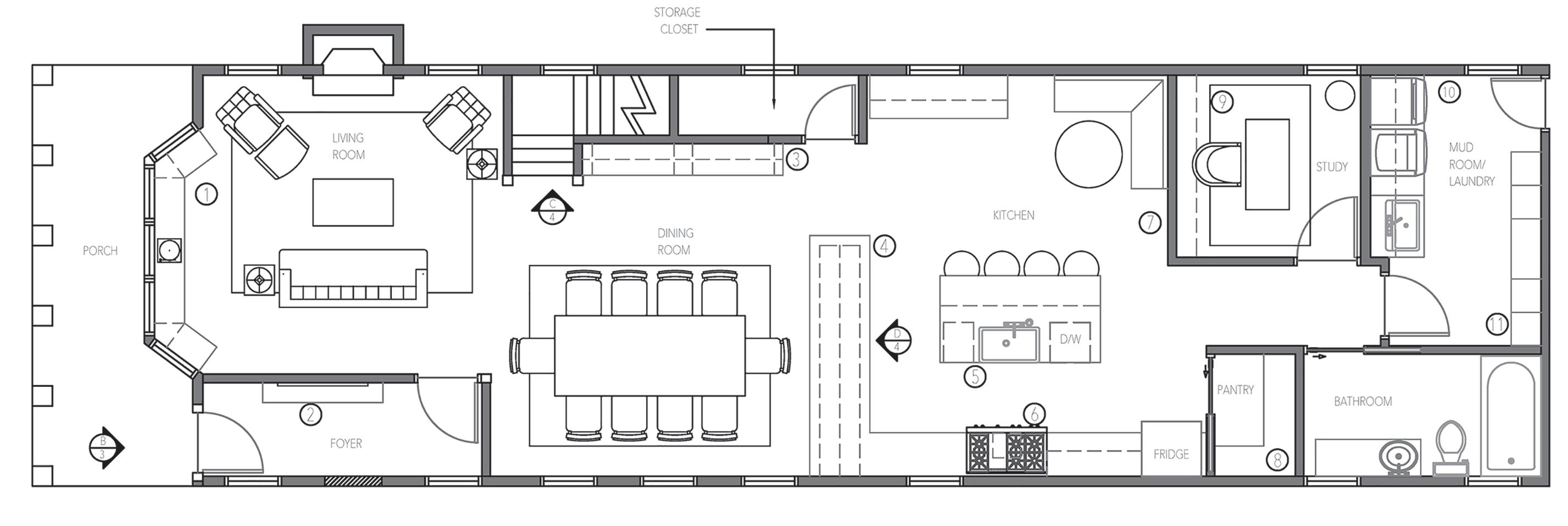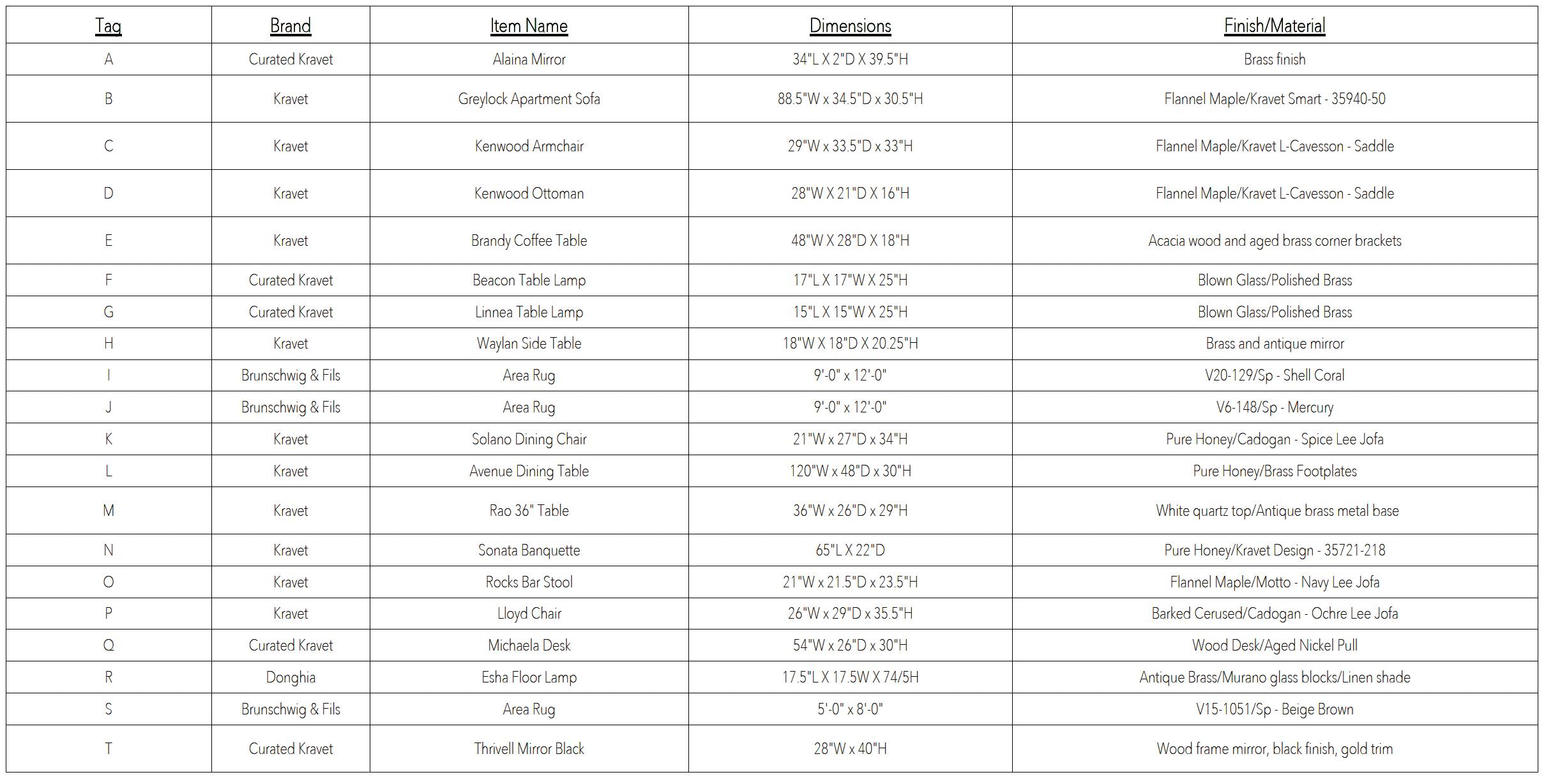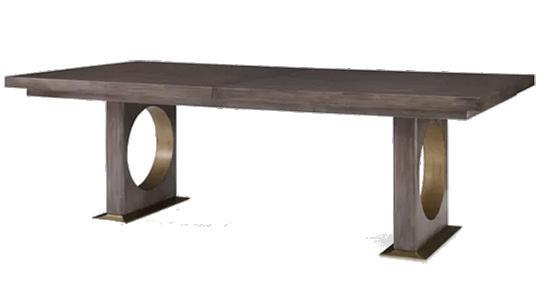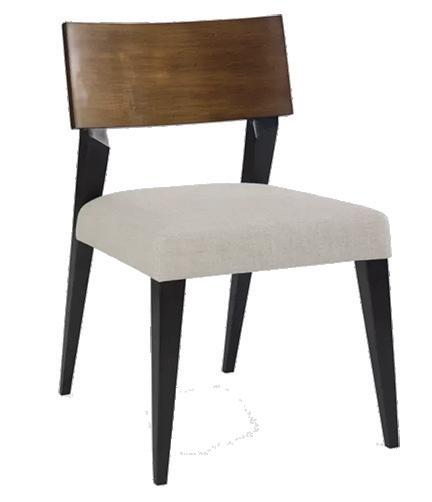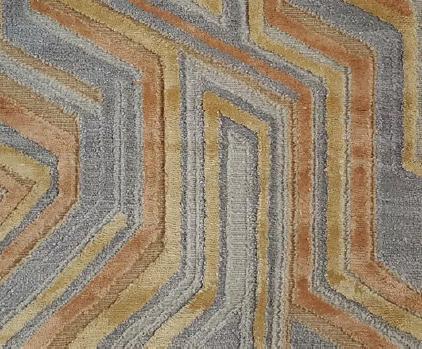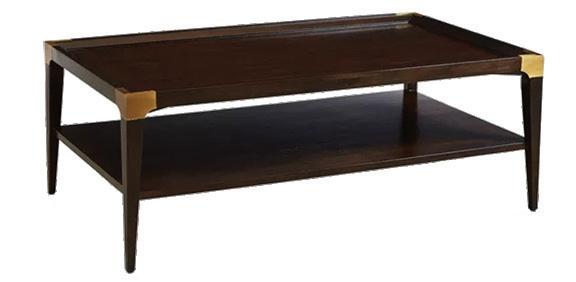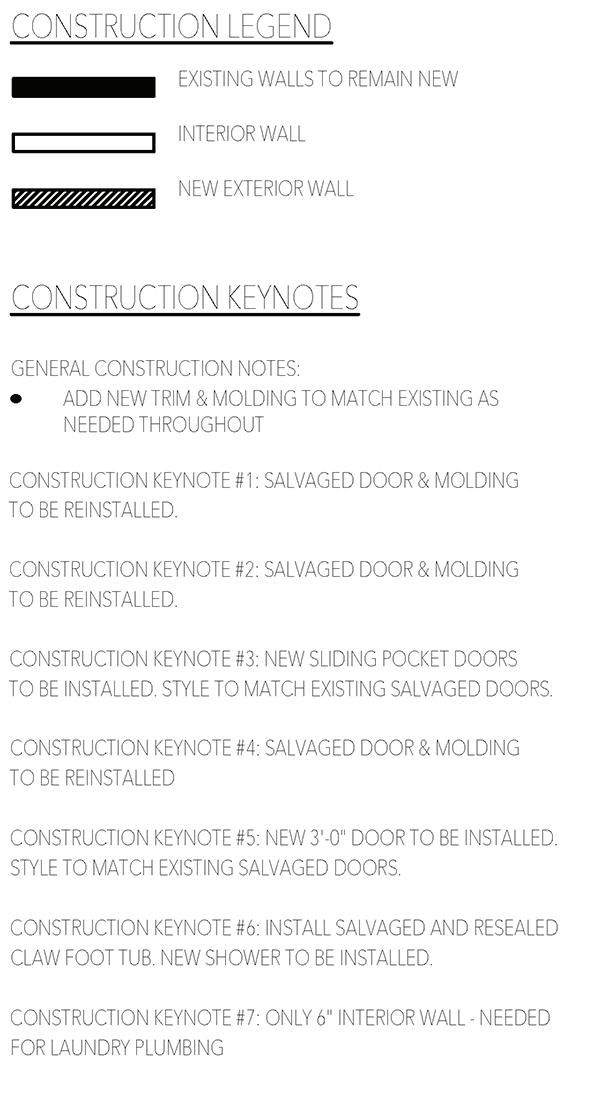
1 minute read
ADKINS RESIDENCE
Residential Design Historical Remodel
The design for Kris and Valerie Adkin’s 1888 Brownstone emphasized the historic charm of the home while updating it to fit Kris and Valerie’s aesthetic and modern lifestyle. In addition to design updates, the Adkins requested an updated space plan that better suited their needs while creating a more open plan in the public areas of the home to enjoy the space with family and friends.
Advertisement
KEY PROJECT INFORMATION:
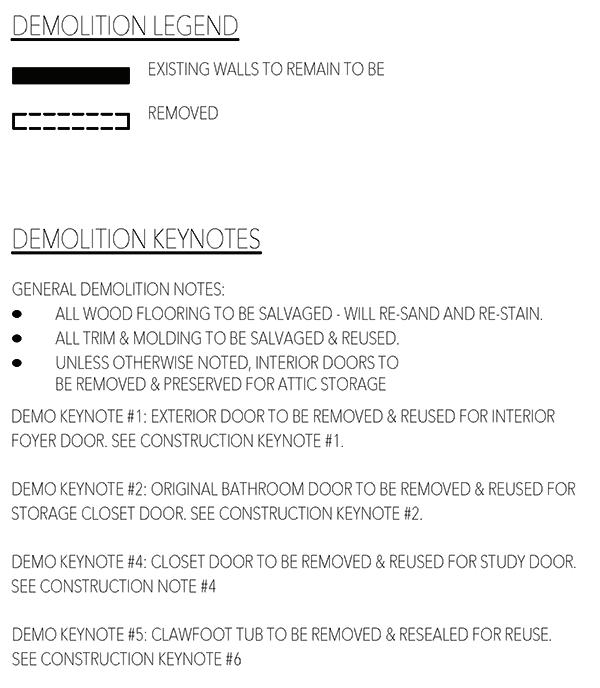
Location
Chicago, IL
Sq. Footage
1,348 sq. ft.
Family Members
2 adults
DESIGN ACHIEVEMENTS

• A reconfigured layout accommodates a larger dining space, home office, a more functional full bath, and a laundry/mud room
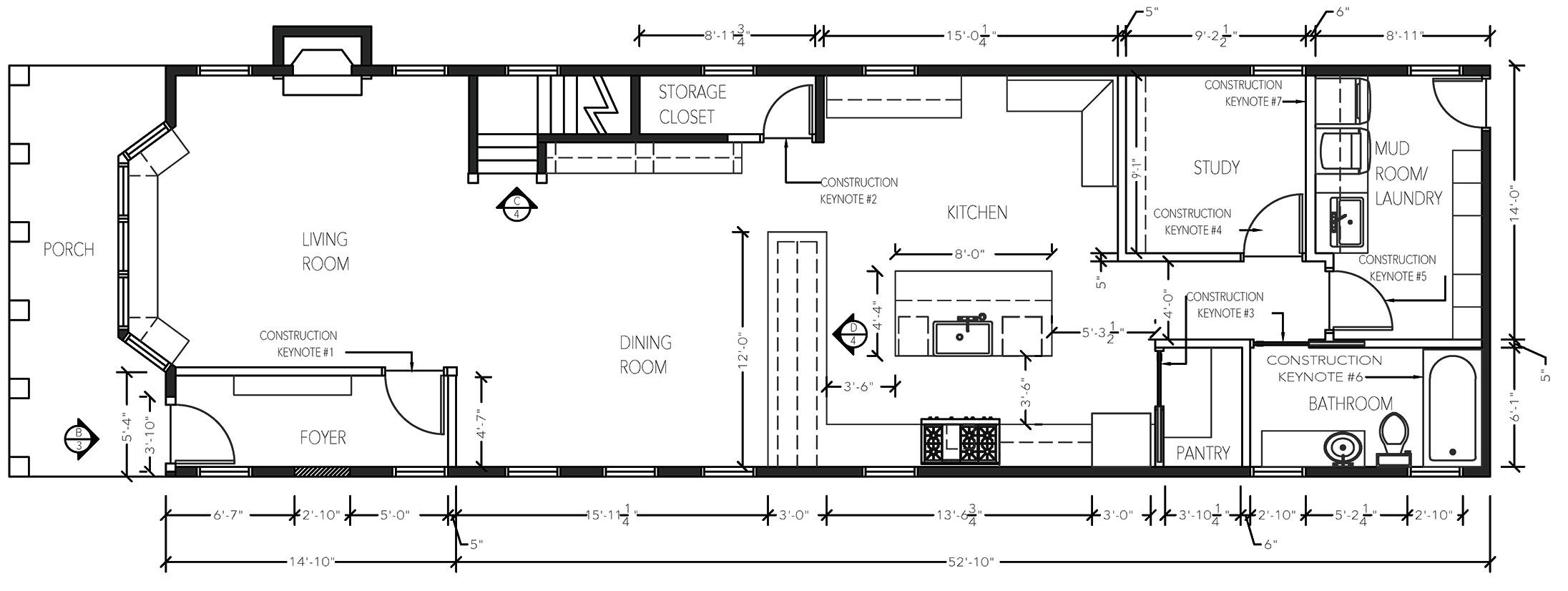
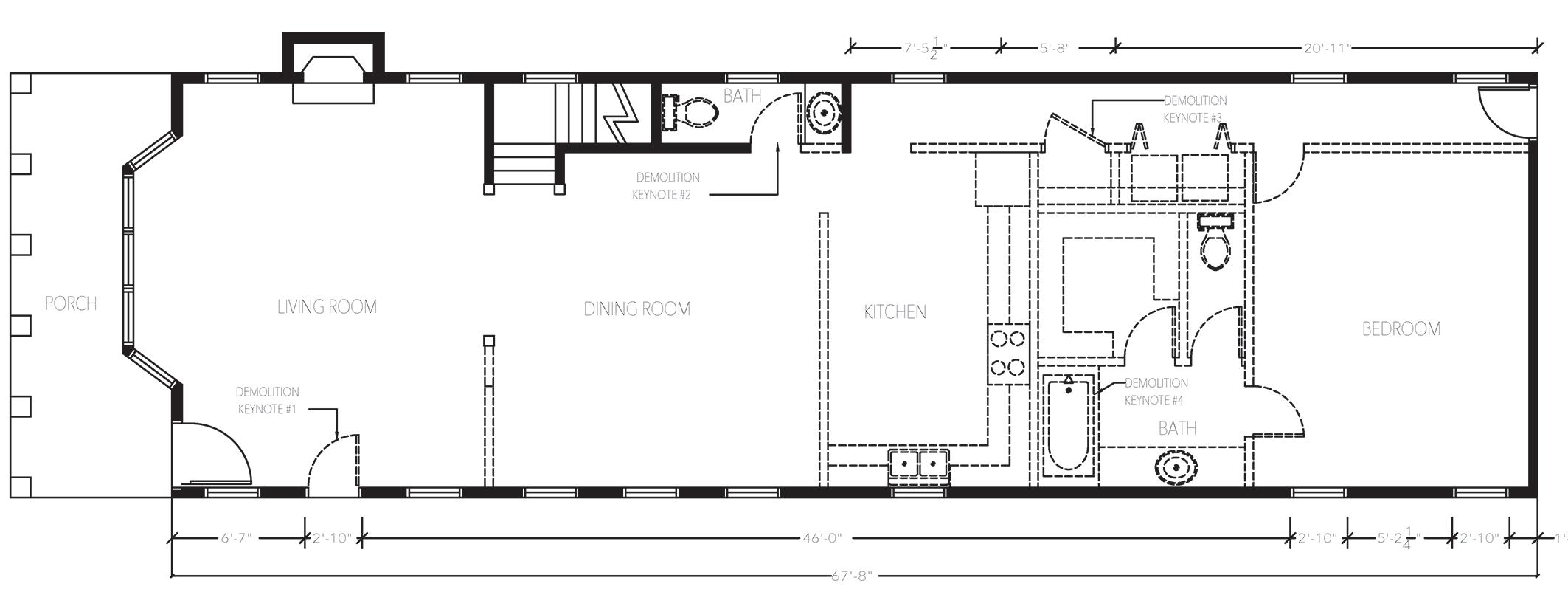
• Natural wood tones original to the home mix with bold lines and rich colors to create an eclectic vintage style that emphasizes the home’s brownstone heritage and fits the Adkin’s mid-century modern style
• A retractable metal screen pulls down from the upper cabinets between the kitchen and dining room, creating privacy when needed and a serving space for dining
