Hospital Case Studies of KOTOBUKI SEATING GROUP
How hospitals are shifting toward 2025
Saiseikai Utsunomiya Hospital
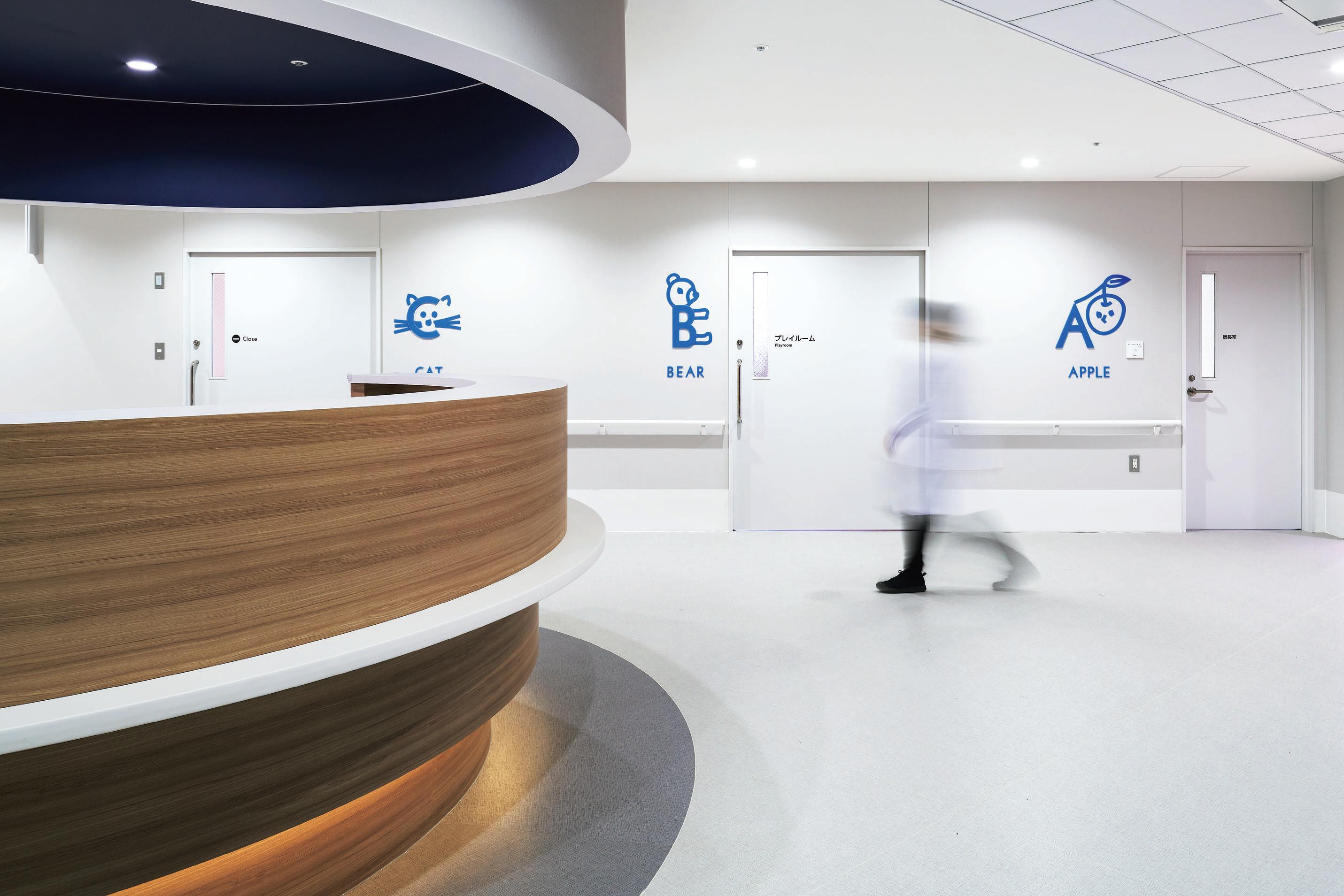
Unraveling the future of hospitals through space utilization case studies
University of Tsukuba Hospital Kirinoha Mall
Tokyo Medical University Hospital
Juntendo University, Hongo Ochanomizu Campus, New Research Building
Polaris College of Nursing
Sendai City Hospital
Odawara Municipal Hospital
Yamaguchi University Hospital, New Ward
Case studies of hospital art
Diverse space utilization is required for hospitals. The reform has already begun.
With the advent of a super-aging society and the increase in disasters, the demands placed on the medical field will continue to increase.
Changes in hospital auditoriums and halls are in progress, not only for their role as places for learning and study, but also for their flexibility in the event of a disaster.
There is also an urgent need to ensure a restful environment for napping so that workers can perform their busy, life-supporting jobs in perfect physical condition.
KOTOBUKI SEATING GROUP has been supporting reforms of space utilization in hospitals for many years. This booklet introduces the current utilization of space that matches the changing times and needs of the workplace through KOTOBUKI SEATING GROUP'S case studies.
About 2025 Problem
In 2025, when the so-called “baby boomers” will reach 75 years of age, Japan will enter a super-aging society. Therefore, we can predict that there will be an even greater impact on the healthcare and nursing care fields than there is now. Even though the demand for healthcare will inevitably increase, the balance of supply and demand could be disrupted by a shrinking labor force due to the declining birth rate. Major changes and reforms are required in the healthcare field, such as accommodating the increasing number of patients and creating a more comfortable working environment for employees.
In many developed countries, social security systems are under pressure due to population aging. Pension and healthcare costs are already increasing in Europe and the United States, and Asia is facing similar challenges. Countries urgently need to reform sustainable social security systems.
The
pursuit of
the ideal hall
led to the enhancement of spaces with healthcare functions
P02-07 Miyanowa Hall, Saiseikai Utsunomiya Hospital
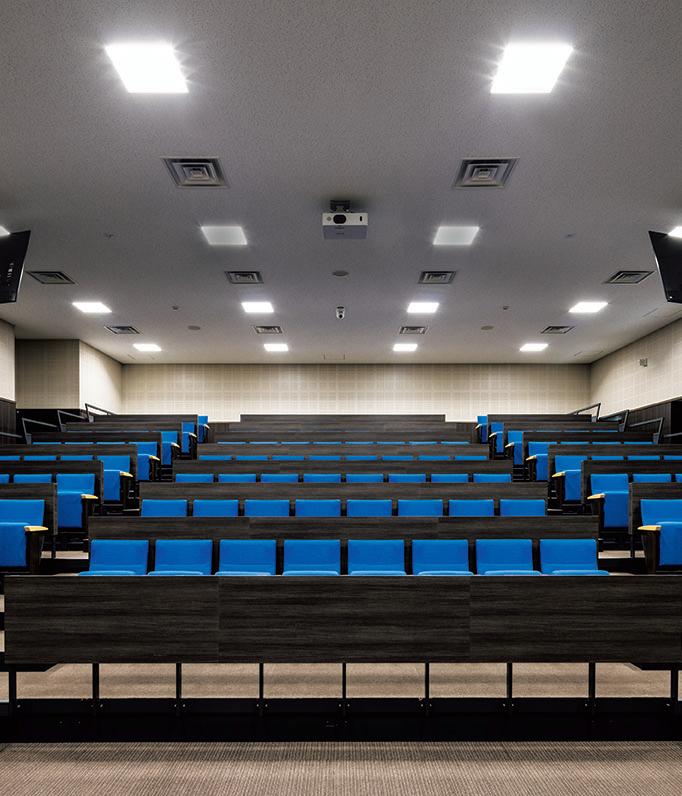
Optimize space use
P25 Optimize space use
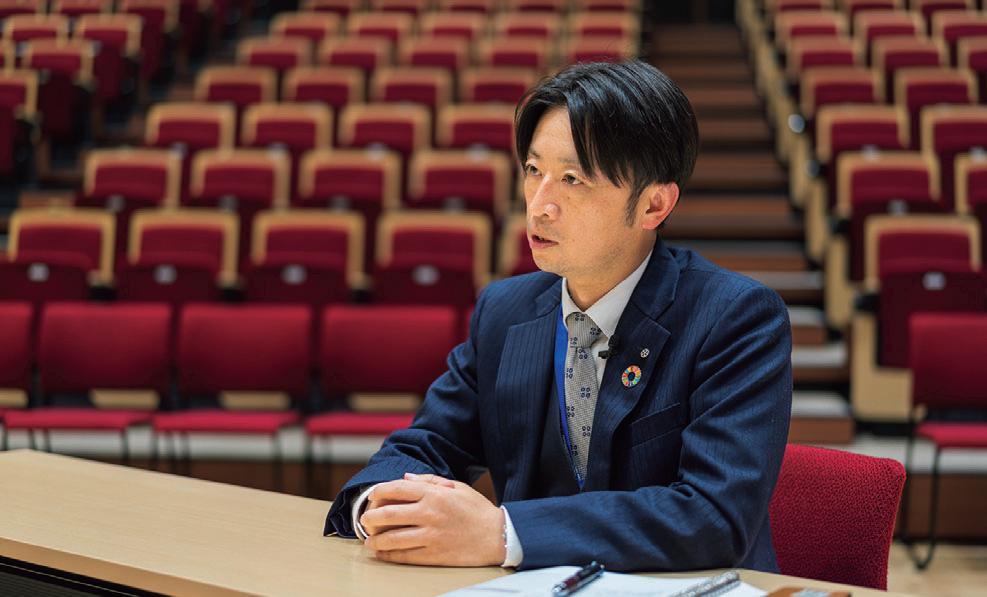
Unraveling the future of hospitals through space utilization case studies
P08-09
P10-13
P14-15
P16-17
P18-19
P20-21
P22-24
University of Tsukuba Hospital Kirinoha Mall
< University of Tsukuba Hospital Auditorium >
Tokyo Medical University Hospital
< Auditorium / Meeting Rooms A/B / Night Duty Room for ICU > Juntendo University, Hongo Ochanomizu Campus, New Research Building < Auditorium >
Polaris College of Nursing < Megrez Hall >
Sendai City Hospital < Nap Room >
Odawara Municipal Hospital < Nap Room >
Yamaguchi University Hospital, New Ward ( Ward A )
< Auditorium / Nap Room and Duty Room >
P26-27 Turning the auditorium and hall into a multi-purpose space
█ Telescopic seating system █ Auditorium seating █ Stage
P28 More freedom and comfort in meeting rooms
█ Stacking chairs █ Folding tables
P29 Turninga nap room into a restful private space
█ Capsule beds
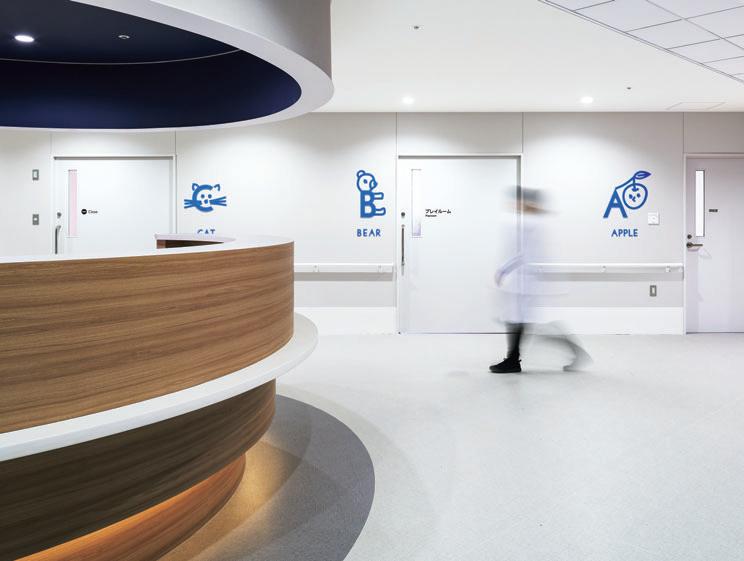

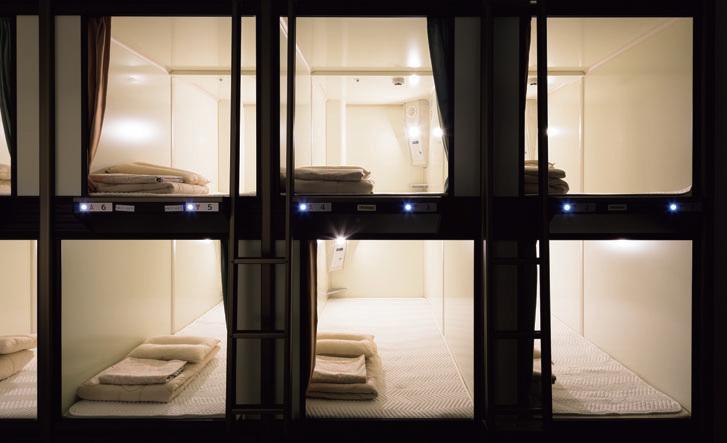
Case studies of hospital art
P30-31
New ward / Outpatient area, Yamaguchi University Hospital
Saitama Red Cross Hospital
Ibaraki Children’s Hospital
Osaka Psychiatric Medical Center
Saiseikai Iizuka Kaho Hospital
Expansion of Hospital Art
Miyanowa Hall, Saiseikai Utsunomiya Hospital
The Pursuit of the ideal hall led to the enhancement of spaces with healthcare functions

Saiseikai Utsunomiya Hospital was established in Utsunomiya City, Tochigi Prefecture, Japan in 1942, and it celebrated its 80th anniversary in 2022. The hospital has been designated as an emergency center, a regional base hospital for cancer treatment, a flagship disaster hospital, and a regional perinatal medical center. As a core hospital for community healthcare, its functions are constantly being expanded to care for a variety of medical conditions and meet diverse needs. Due to the need for “comprehensive community care” in provided collaboration with general practitioners and surrounding hospitals, a new south building was built in 2017 with a chemotherapy center, an inpatient support center, and an oral care (dentistry) facility. At this time, Miyanowa Hall was built.
Equipped with 200 retractable seats that can be electrically deployed and stowed as needed, the hall can be used not only as an auditorium for various lectures, but also as a temporary hospital ward in the event of a major disaster. We interviewed Hirofumi Ueno and Ayaka Kawahara who work in the hospital's Management Support Section about how the hospital is utilizing the Miyanowa Hall with its retractable seating, which has been in operation for about 5 years.
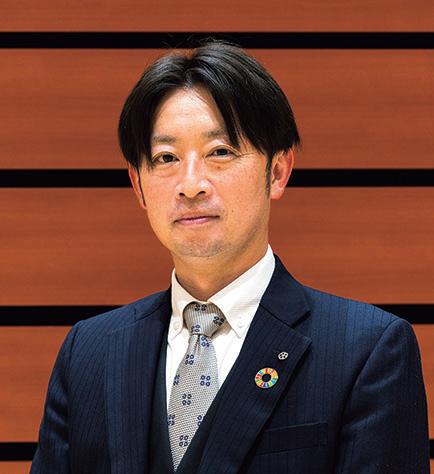
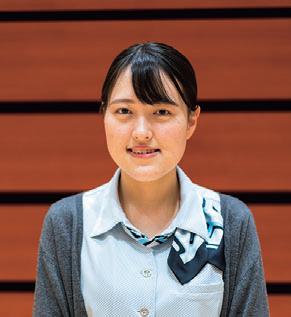
Head of Management Support Section and Management Strategy Office
Saiseikai Utsunomiya Hospital
Ayaka Kawahara
Management Support Section
Saiseikai Utsunomiya Hospital

A new building was constructed for a changing healthcare delivery system
― Please tell us about the story behind the construction of the south building and “Miyanowa Hall”
Ueno:
As we move towards 2025, when the baby boomers will be 75 years old or older and we begin to have a super-aging society, the government has finally started serious reforms of its healthcare delivery system, including the formulation of a hospital bed function reporting system in 2014 and a community healthcare plan in 2015. Amidst the drastic changes in the environment surrounding hospitals, we started to look toward the future and considered what our hospital should be like in 2025, which was the start of the south building’s construction.
We conducted analyses ourselves and also talked to people in the local community and professional consultants. In the end, we decided to expand the functions of the intensive care unit (ICU) and operating rooms, since we are an advanced acute care hospital and a flagship hospital in the region. However, we had no more space in the main building to expand, so we decided to build a new building and move functions that are not directly related to medical care to this new building, securing space to expand our medical functions in the main building.
― What exactly are the functions that are not directly related to medical care?
Ueno:
The administrative areas, conference rooms, executive offices, and other things like that. In addition to these functions, we relocated the chemotherapy center for outpatient anticancer drug treatment to the first floor of the south building and expanded it. Additionally, we established a new hospitalization support center, which provides explanations to patients before hospitalization, and a new oral care center for the prevention of complications. The oral care center was started in collaboration with the Utsunomiya Dental Association, it is one of a few pioneering projects of its kind in Japan.
When we started thinking about what to do with the second floor, the idea of building an auditorium came up. The main building has a conference room named “Green Hall” that can accommodate approximately 200 people when its three rooms are connected. Up to that point, seminars and academic conferences were held there, but often the hall wasn’t big enough. Also, the floor is completely flat, so people sitting in the back can’t see the speaker or panelists. when we offered opportunities to bring people together, we faced problems because the space was too small and not functional.
Tiered seating and a flat space were both needed. The solution was Kotobuki Seating's Telescopic Seating System.
What was important when you were building the new hall?
Ueno:
As we were going through all of the trouble of building an auditorium, we wanted build an outstanding one that can accommodate a large number of people, so we decided on one that was approximately 390 m2, among the largest halls in hospitals, with a maximum capacity of 380 people. We also wanted the audience to be able to see the speaker and panelist from anywhere, so we discussed a staircase style design, like a university lecture hall. If we did choose a staircase style hall, we could only use it in that form. We wanted to use the space for purposes other than using it as an auditorium. So we did some research and found the retractable seating system.
When the retractable seating is stowed away, Miyanowa Hall can be used as a temporary hospital ward in the event of a disaster. That is why the walls have medical gas lines installed in them and 50 beds are kept ready for disasters.
1.The auditorium can accommodate up to 380 people, making it one of the largest hospital auditoriums. 2.Medical gas lines are installed in the walls for use in the temporary hospital ward. 3.The hall accommodates up to 50 beds in a disaster.
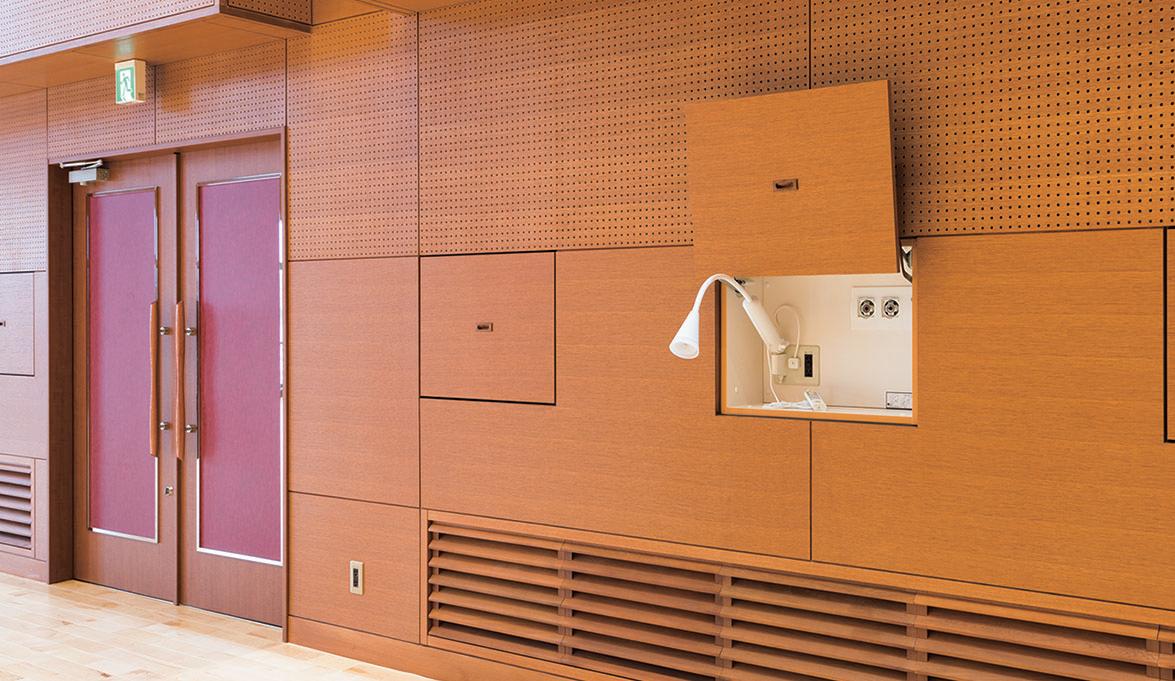
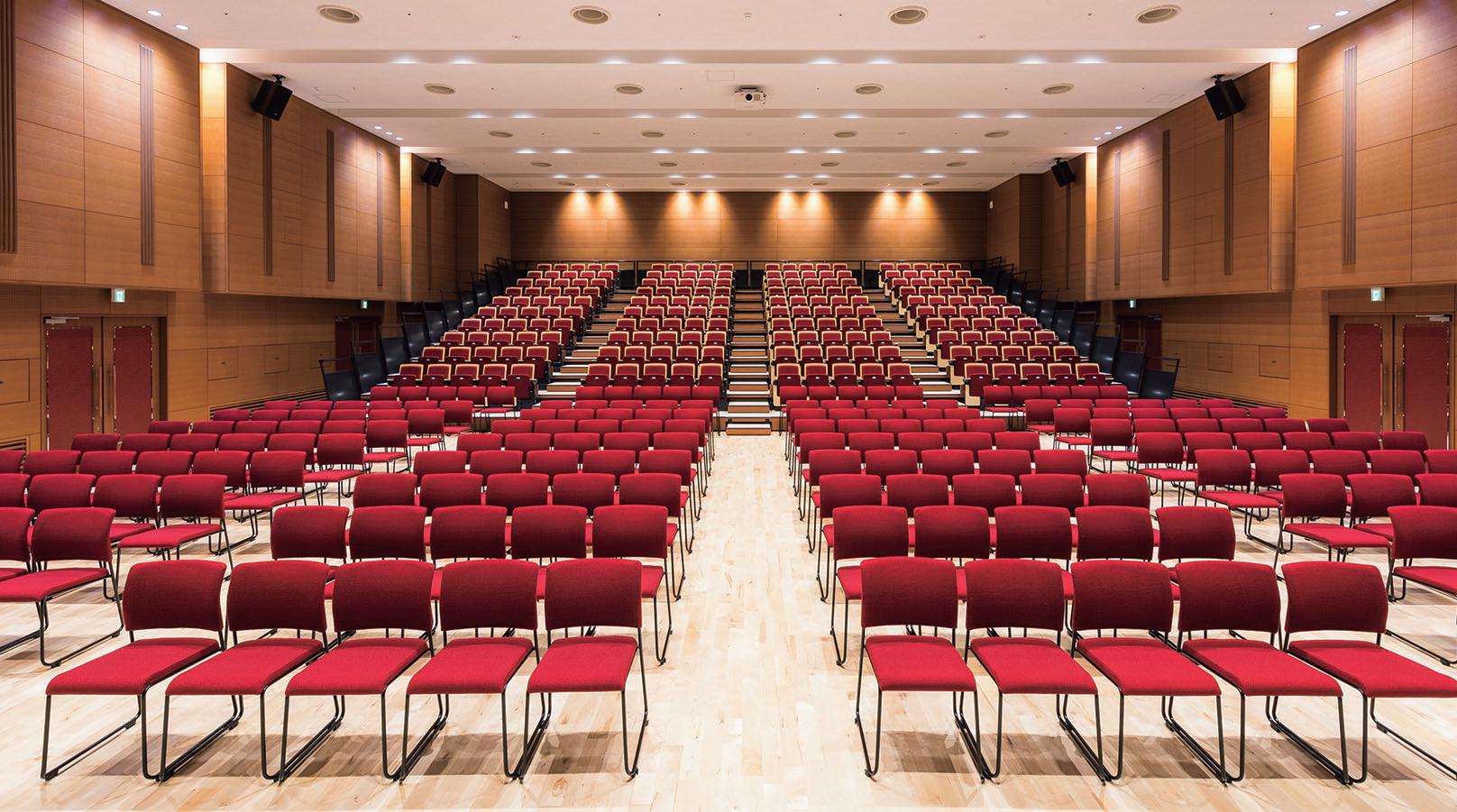
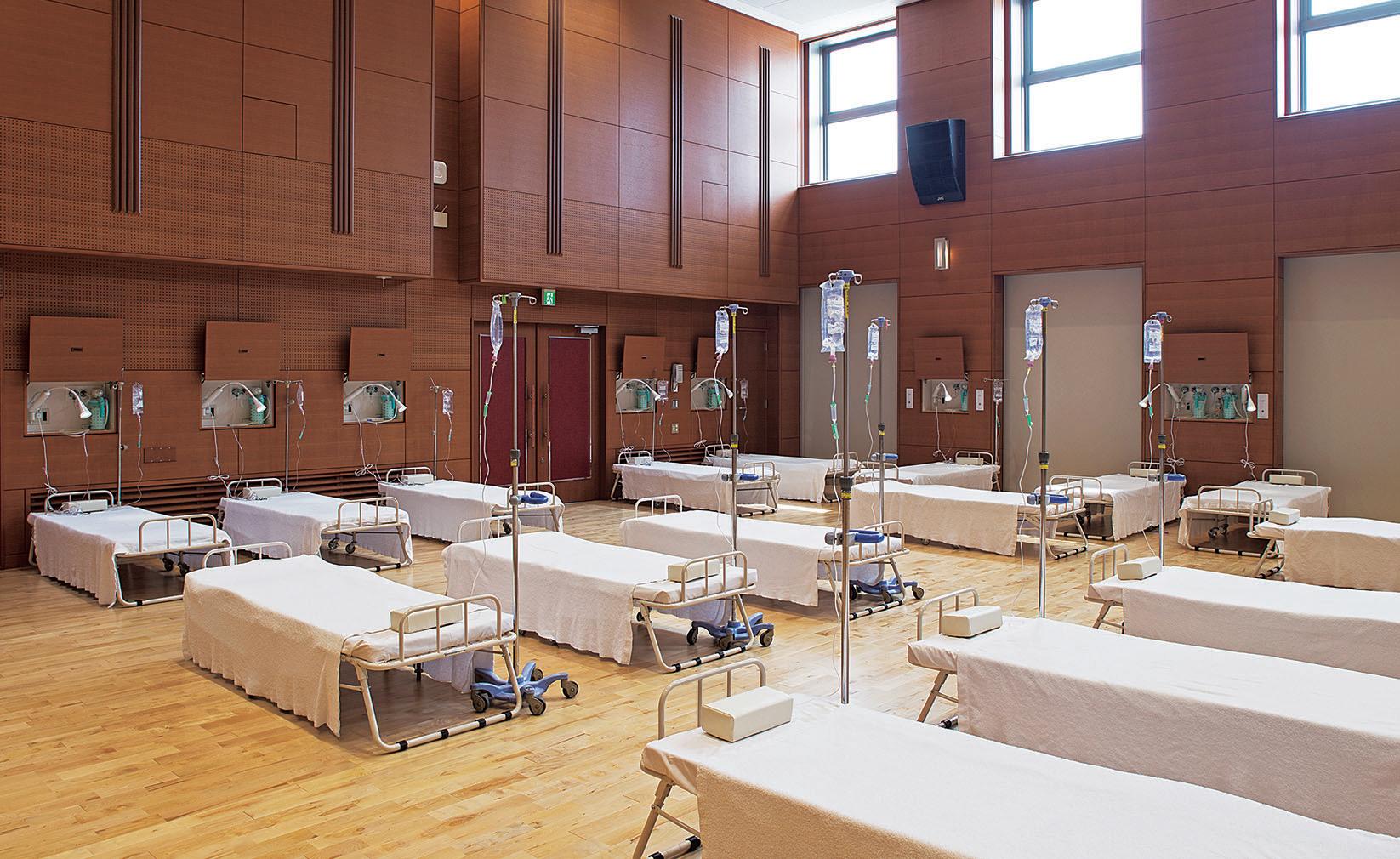
https://www.kotobuki-seating.co.jp/en/contact/
