Premium Fully Automatic Telescopic Seating System
Case studies from KOTOBUKI SEATING GROUP
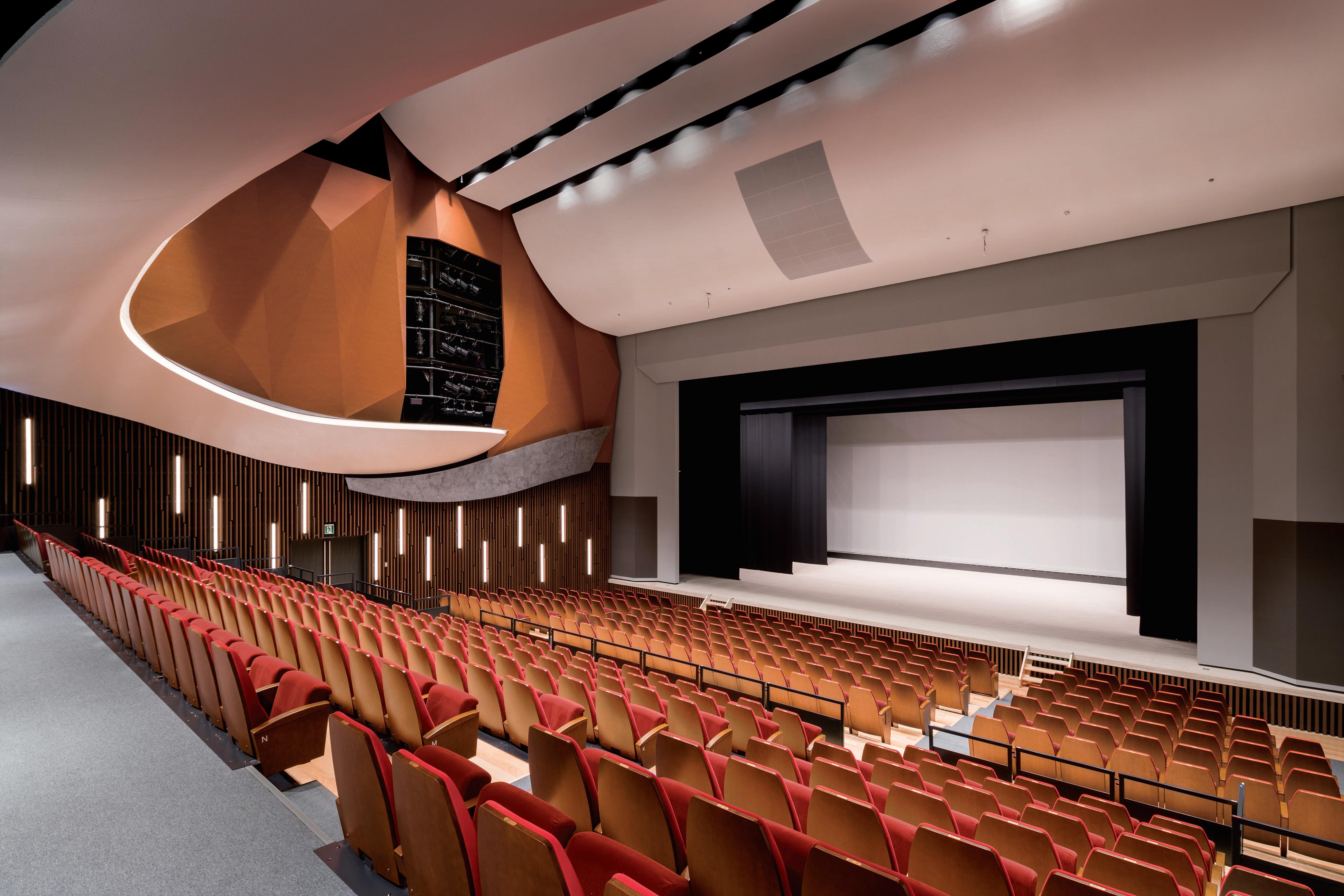
Premium Telescopic Seating Systems create multifunctional facilities that revitalize communities

Case studies from KOTOBUKI SEATING GROUP

Premium Telescopic Seating Systems create multifunctional facilities that revitalize communities
Shin Nippon Machinery Hall ( Kure Civic Hall ) INTERVIEW
KOTOBUKI SEATING GROUP's fully automatic telescopic seating system can smoothly transform a single hall from a space with seating to a flat floor space. Our designs have been playing an active role not only in Japan and other parts of Asia, but also in North America, Europe, and across the world. Today, telescopic seating (also known as retractable seating) is not only required to play a role in complex multifunctional facilities. It can also enhance the value of the audience’s experience by incorporating premium seat designs that resonate with the local community. For example, a high quality culture and art hall with a comfortable auditorium could be transformed into a safe and spacious disaster shelter by retracting the seating. KOTOBUKI SEATING GROUP has been engaged in the development of telescopic seating systems since the 1950s, and started manufacturing electrically operated products in the early 1980s. Our focus on the advancement and popularization of telescopic seating is based on our belief that good seating can create a truly people-centred environment. We have enhanced our range in recent years with products that are not only earthquake-resistant, durable, safe, and easy to operate, but also offer even better quality and seating comfort. This publication contains many case studies of our telescopic seating system installations. We hope you find this information helpful when considering how you will upgrade and reimagine facilities to revitalize your community.
Shin Nippon Machinery Hall ( Kure Civic Hall )
P.02
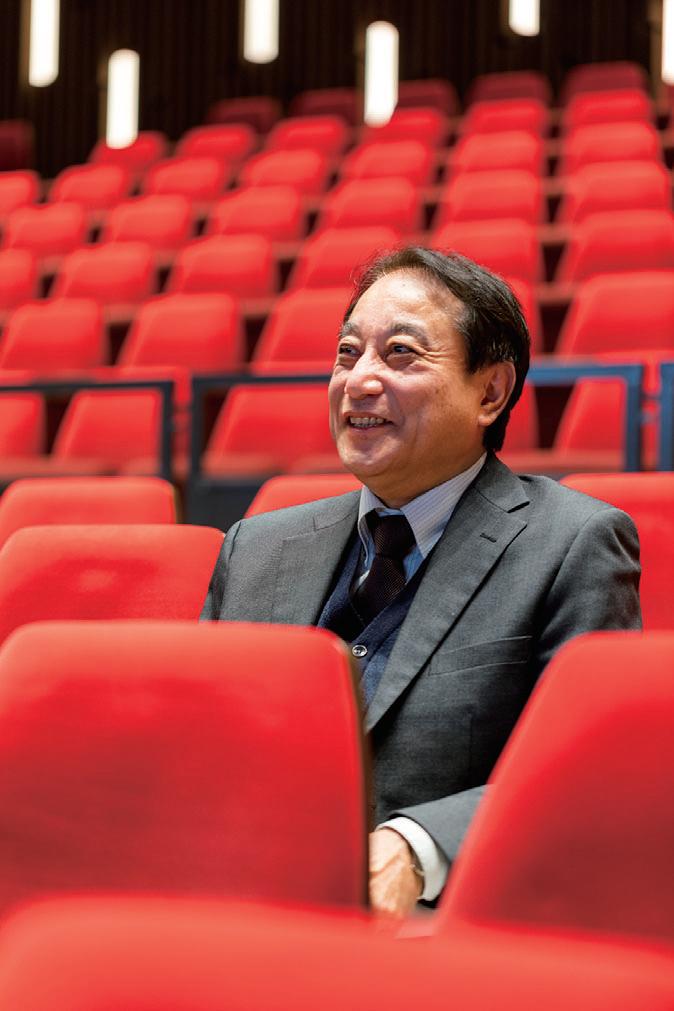
Premium telescopic seating systems create multifunctional facilities that revitalize communities
P.06 Kamaishi Civic Hall TETTO, Hall A
P.08 Saiki Shiroyama Sakura Hall, Large Hall
P.10 Aubade Hall ( Toyama City Theater for Performing Arts ), Middle Hall
P.12 Hanaoka Seishu Memorial Hospital, Seishu Memorial Auditorium
P.14 Gamagori Shinkin Bank Head Office, Community Hall
P.16 Minato Terrace ( Sakaiminato Civic Center ), Civic Hall
P.18 Shinkamata 1-chome Complex, Kam Kam Shinkamata, Multi-purpose Hall
P.20 Naha Cultural Arts Theater NAHArt, Small Theater
P.22 Shikochu Hall ( Shikokuchuo City Civic Cultural Hall ), Sub Hall-Karuta
P.24 University of Tsukuba Hospital Kirinoha Mall, University of Tsukuba Hospital Auditorium
P.26
P.28
Ishikawa Industrial Promotion Center, Large Hall
Nissay Training Center, Auditorium
Elgala Hall, Main Hall
Bunkyo Civic Center, Small Hall
Introduction to the Premium Fully Automatic Telescopic Seating System
P.30
Toshio Sakine, Senior Manager, Cultural Promotion Section, Culture and Sports Department, Kure City
It has been almost eight years since Kure City in Hiroshima Prefecture built a new city hall with the aim of disaster resilience. In 2018, the Western Japan Torrential Rainfall, the greatest 72-hour rainfall in Kure’s recorded history, caused a series of landslides and disrupted major road and railway networks.
When the new city hall was built, the Shin Nippon Machinery Hall on the first floor was designed for use as a disaster protection base for self-defense forces, police, and firefighters. Since the seating on the first floor can be stowed away to create a large, flat floor space, the hall has served as an arrival point for relief supplies. Because the hall was integrated with government offices, it allowed seamless collaboration during such emergencies.
We interviewed a government official about ensuring the city hall was prepared for unexpected situations, and about the role of retractable seating.
*The name of the hall was changed to “Shin Nippon Machinery Hall” on 1 October 2019.
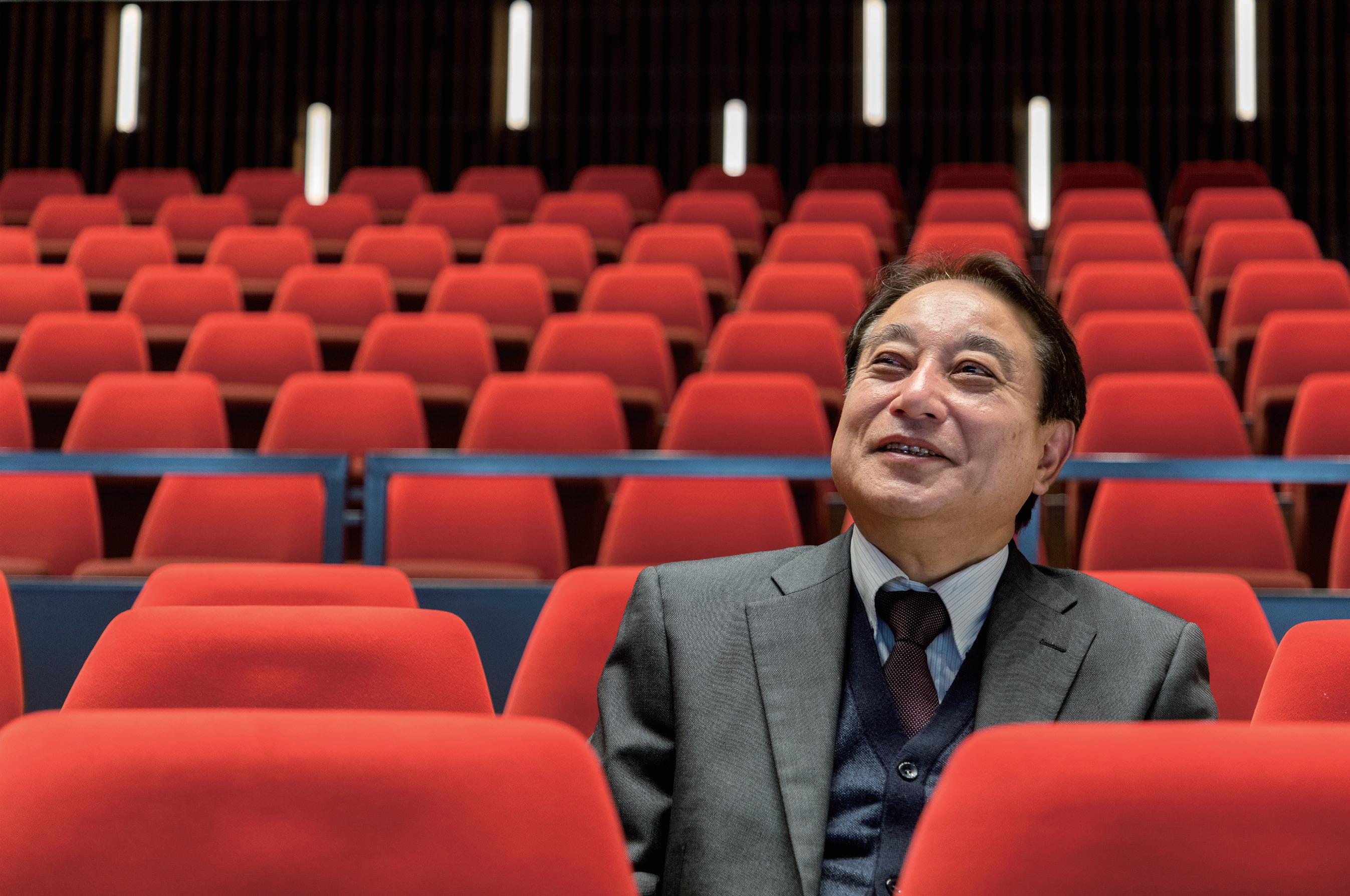
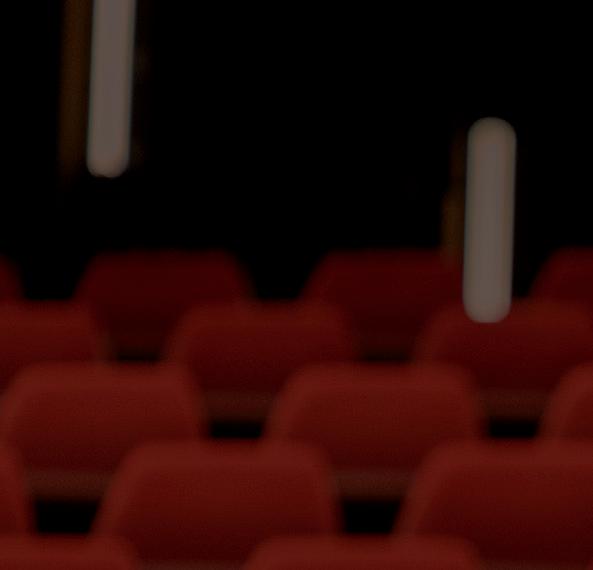
What is the story behind the new city hall?
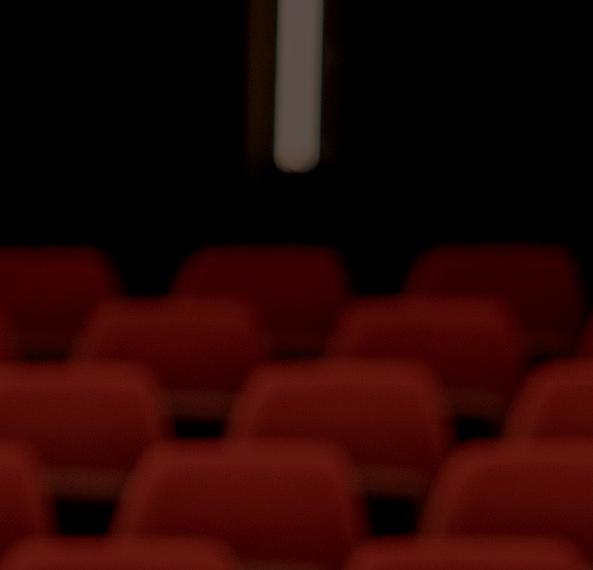
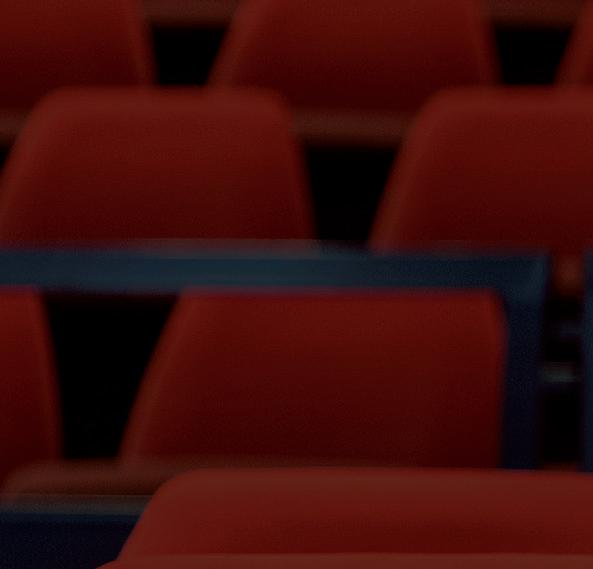
The old city hall was completed in 1962. Our city hall must function as a central base for countermeasures and reconstruction in the event of a major disaster, but the old city hall had deteriorated and there were concerns that it would be unable to withstand events on the scale of the Great Hanshin Earthquake and the Great East Japan Earthquake. While plans for a new building had been proposed for a long time, they were put on hold due to financial difficulties. However, this time, with the support of a financial resource called the Municipal Merger Special Bond, we were able to build the long-awaited disaster-resistant city hall. It is a government complex equipped with government offices, an assembly secretariat, and a civic hall.
Previously, the government offices were spread between the old city hall and two other buildings. This caused inconvenience to the public, as they sometimes had to go back and forth between different locations. At the new city hall, however, all functions were centralized with our goal of a one-stop service, making it also easier for us to work with staff at different departments. I think we can now offer a fuller range of services.
I understand that there must have been some difficulties in moving from the old to the new city hall.
The old city hall and the civic center used to stand side by side on the current new city hall site. So, first of all, the civic center was demolished and the land was cleared, and the construction of the new city hall started on this block of land. During construction, we conducted administrative operations in the old city hall, and after the new one was built, it took us two weeks to move out of the old city hall and our other government buildings. The new city hall was completed in December 2015, with the completion ceremony taking place in January the following year. The Shin Nippon Machinery Hall on the first floor was opened in March 2016.


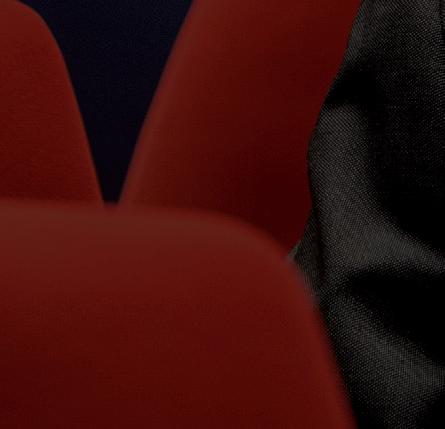
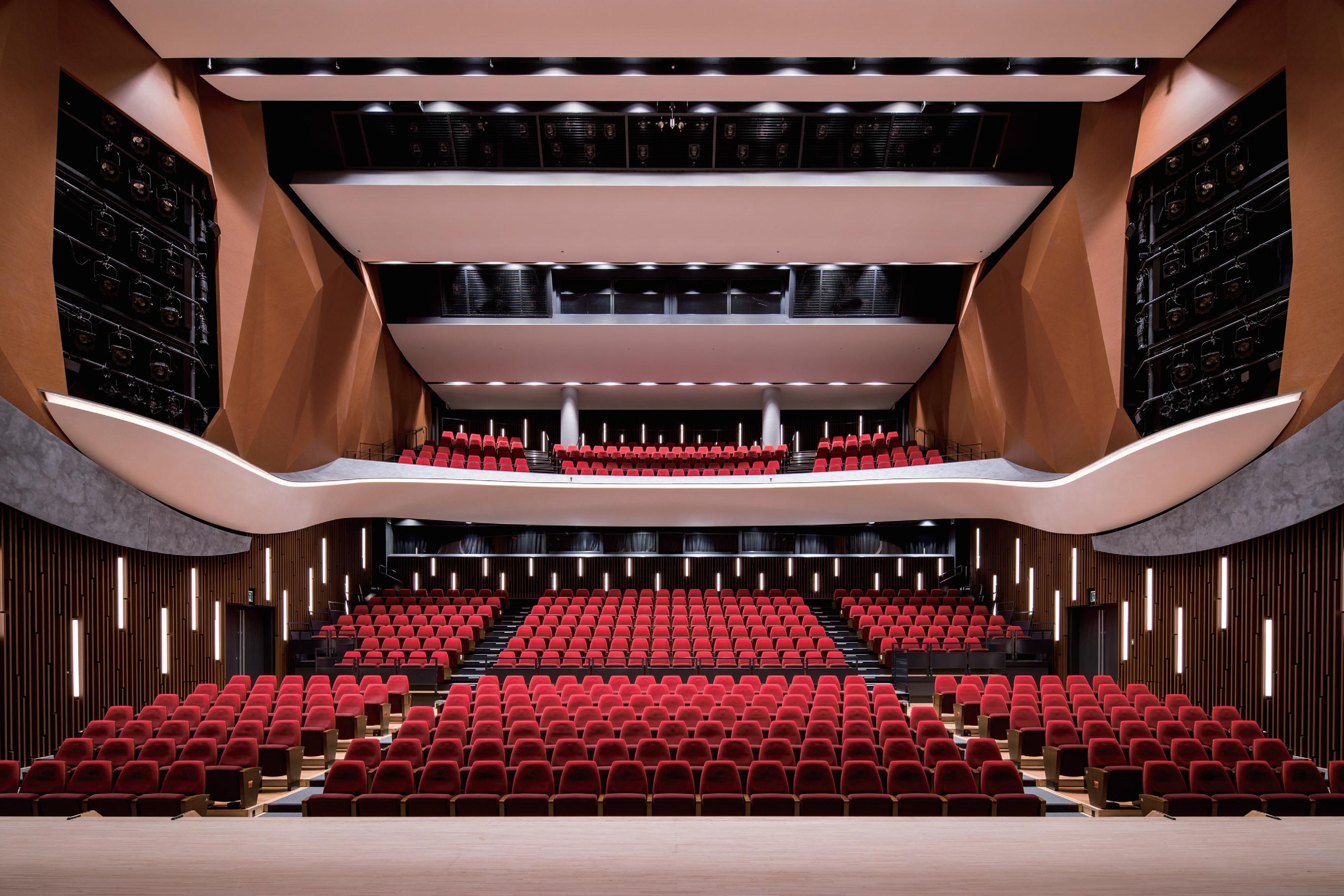
Retractable seating was included that can be moved and stowed away during times of disaster.
― What can you tell us about the Shin Nippon Machinery Hall in the new city hall?
The hall was constructed as the successor to the previous civic center. Given that self-defense forces, police, and firefighters would need a large space as a disaster protection base in the event of an earthquake or other disaster, we decided to make all seating on the first floor movable so that seats can be stowed away to create flat floor space.
It has been three years since the new hall was opened, and the most frequent events are lectures about government affairs, in which PowerPoint presentations are usually projected on a screen while the speaker gives lectures. The hall was equipped with a large 400-inch screen and a high-performance projector, and the screen is well known for its ease of viewing, even in a brightly lit hall. Other events include dances and plays by kindergarten children, as well as concerts by piano classes.
The seating capacity of the hall is approximately 600. I think it is a good size for the public to use. Kure City has a larger hall, the Kure City Cultural Hall, with approximately 1,600 seats, and a smaller hall, the Tsubaki Kaikan Music Hall, with approximately 200 seats. The number of seats for the new hall was determined by finding a good midpoint between these two other halls. It is smaller than the previous civic center, which had approximately 900 seats, but the stage is wider and can accommodate a greater range of events.
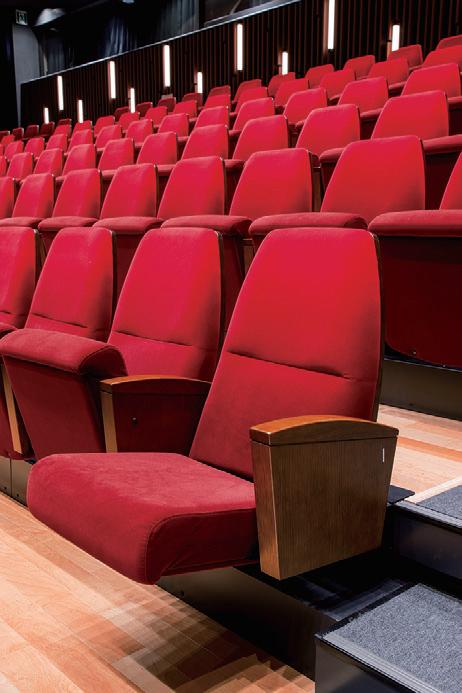
―
How comfortable is the retractable seating?
It is very comfortable. I was in charge of many different halls in Kure before being appointed to the Shin Nippon Machinery Hall in the second year of its opening. It was the first time I had been involved in a hall with a retractable seating system. I used to favor fixed seating, but I have found that the retractable seating is virtually indistinguishable from fixed seating when you walk through the auditorium in a normal way. As you’d expect, if you run up the steps fast, there is a little vibration. But I think visitors have the impression that this hall is no different from one with fixed seating. It seems the public is aware that the seating is retractable, but they don’t actually see it moving, so we sometimes hear people say things like, “I wonder how the system works.”
Also, because the size of an individual seat and the distance from the seat in front were increased a little, we often receive feedback that the seating is quite relaxing to sit on and easy to walk through.
Thank you very much. As for the first floor seating area, which layout do you use the most?
In the majority of cases, all the seats are set out. A few times a year, however, all of the seats are stowed away and the flat floor space is used as an exhibition venue for culture festivals. I have proposed a layout in which only the front section or the rear section of the first-floor seating is stowed, but this has not yet been implemented. I would like to try it one day.
https://www.kotobuki-seating.co.jp/en/contact/