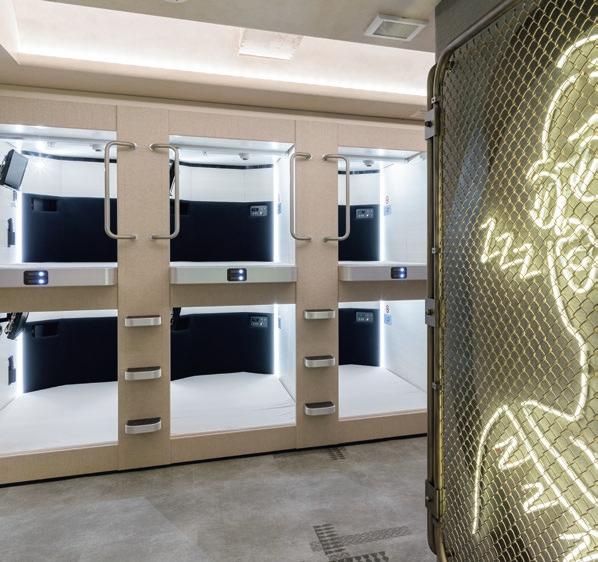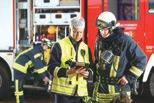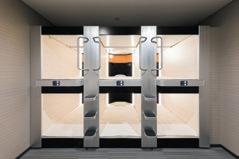SLEEP CAPSULE





Kotobuki Seating created the world’s first capsule bed, called a Sleep Capsule, and ever since, we have made it our mission to explore just how comfortable we can make limited space for over 40 years.
Today, the capsule hotel is garnering popularity among young people and visitors from abroad as a stylish and comfortable micro-space.
With their ability to relax the body and the mind, Sleep Capsules also meet needs in the workplace.
More and more facilities and companies are using Sleep Capsules to improve the staff napping environment and safeguard their physical and mental health.
We provide comfortable sleep to a diversely changing society. Sleep Capsules continue to evolve with the times.



From large hotels with hundreds of beds to small hotels with several dozen beds.
Kotobuki Seating capsule bed Sleep Capsule is used in numerous accommodation facilities, for all kinds of layout sizes and facility sizes. And these capsule beds actually provide the optimal sleeping experience through their durability, sound insulation, and thermal insulation.

For staff members who work full time in places like airports, police departments, hospitals, and fire departments, resting time with sleep is an important factor for working smoothly. Because capsule beds can be installed efficiently even in small spaces, they provide the optimal environment for jobs that require 24-hour on-call status.
*The time lengths are estimates and may change depending on the number of beds or other factors. For details, please contact us.
We recommend that you try out actual beds in our showroom. Experience the comfort of a capsule yourself.

5 Deciding on specs

You choose the colors of features like panels and roller blinds.


Based on an initial meeting, we check the measurements of the planned space and create a blueprint.
We supply you with an estimate based on what was discussed in the meetings.

After you sign a contract, we begin working on your beds.
6 Delivery, assembly, and setup

We deliver the parts, assemble them, and complete the setup.

We can provide antibacterial treatment as an

After the beds are complete, they can be used immediately.
https://www.kotobuki-seating.co.jp/en/contact/