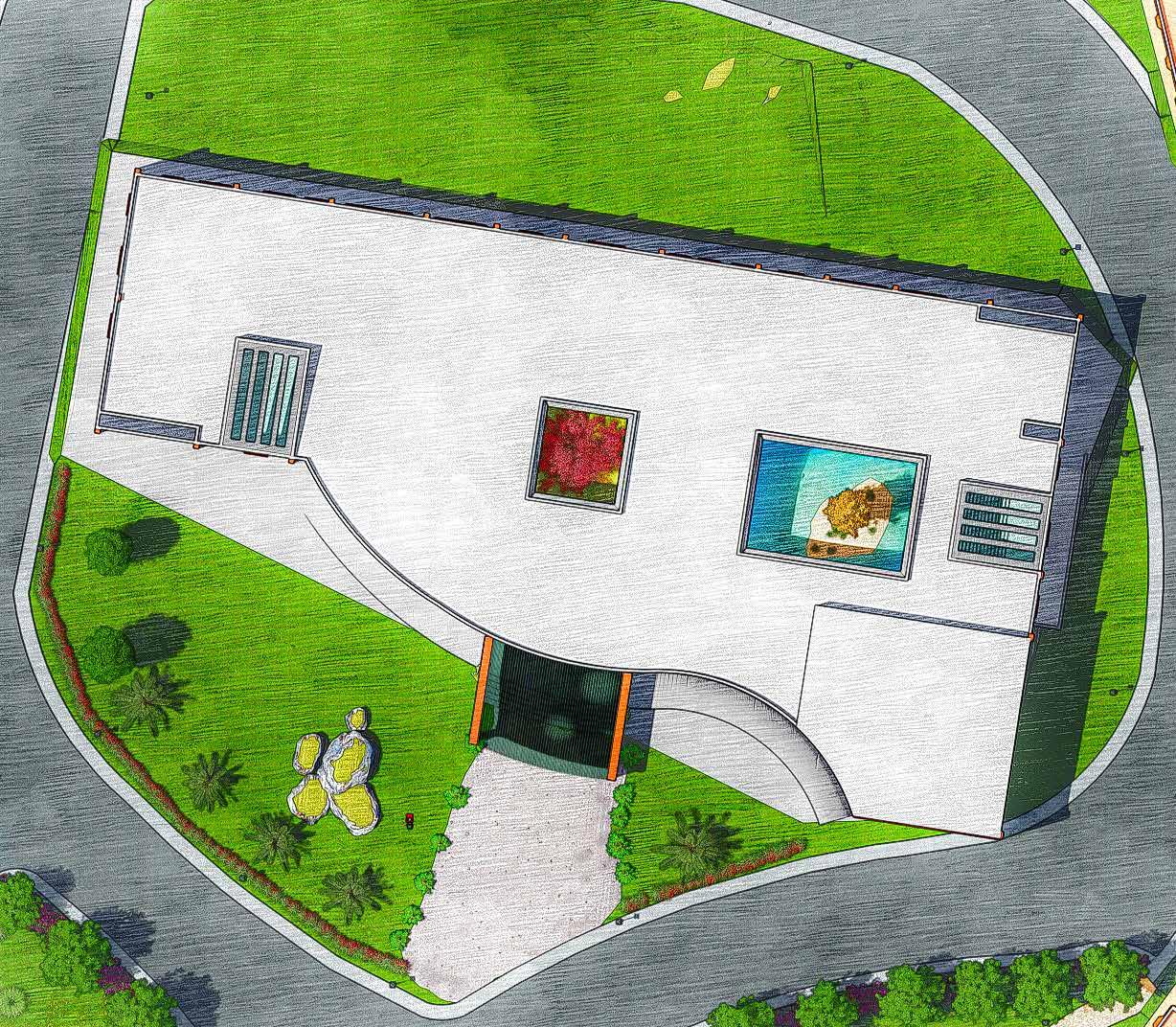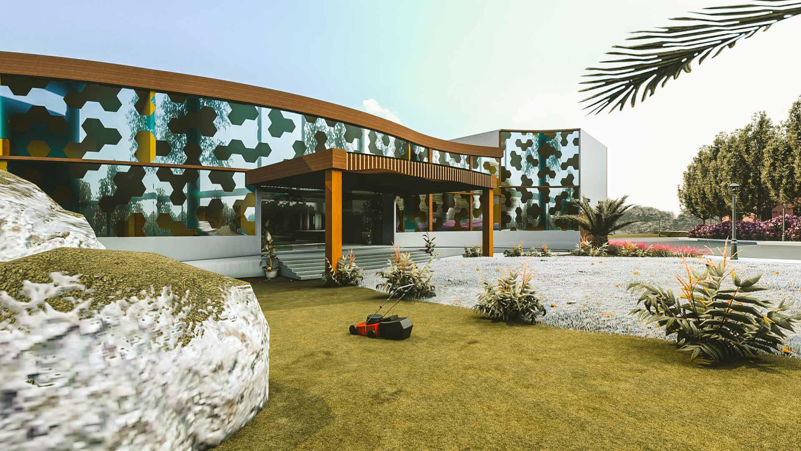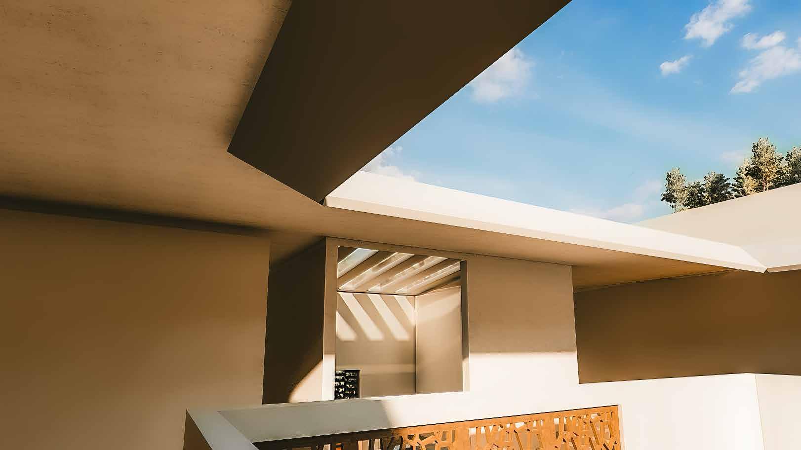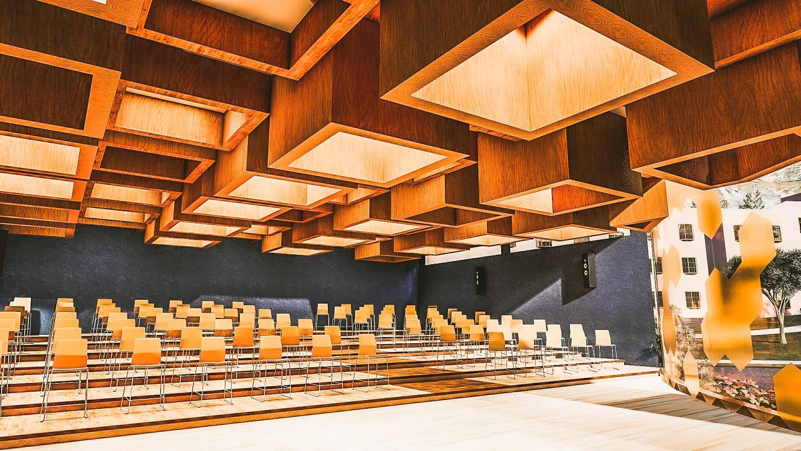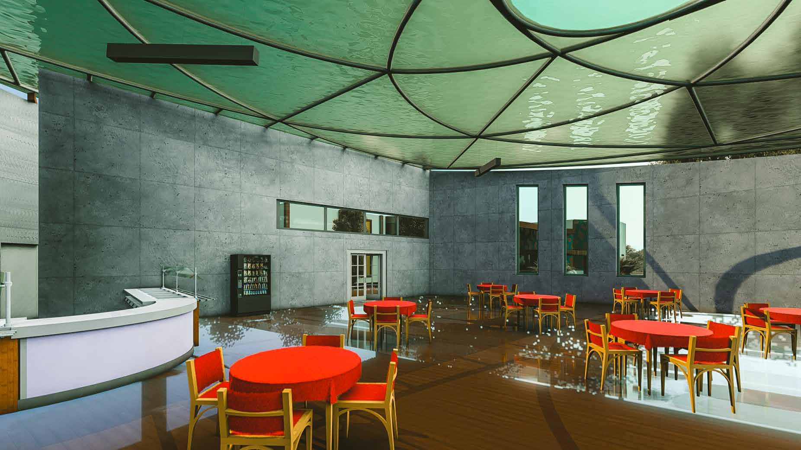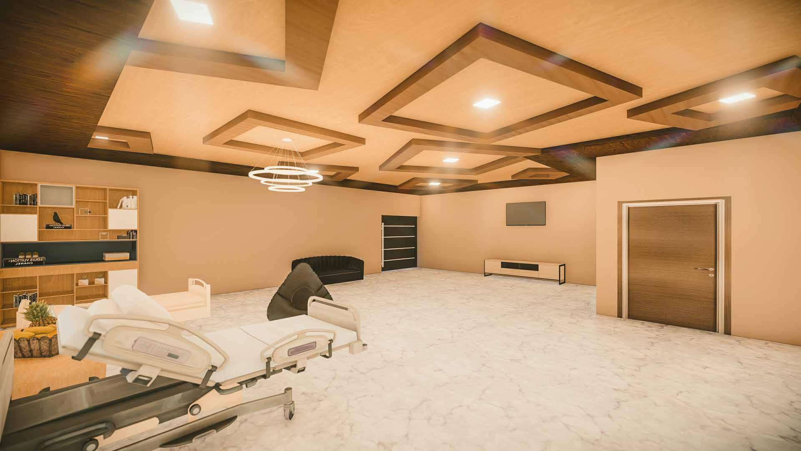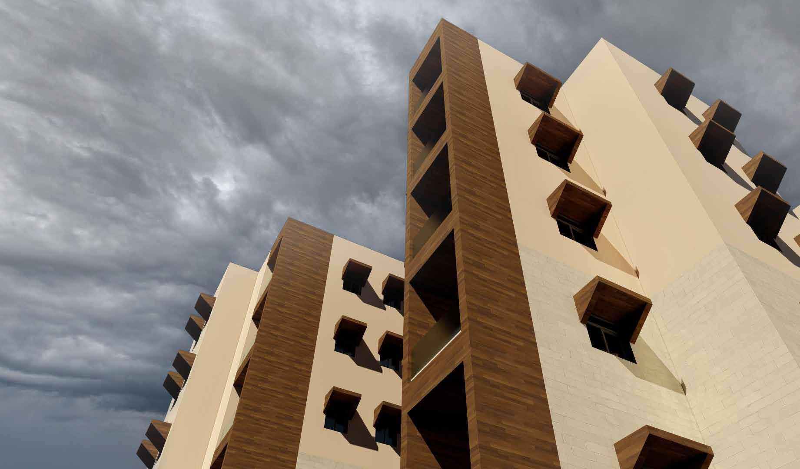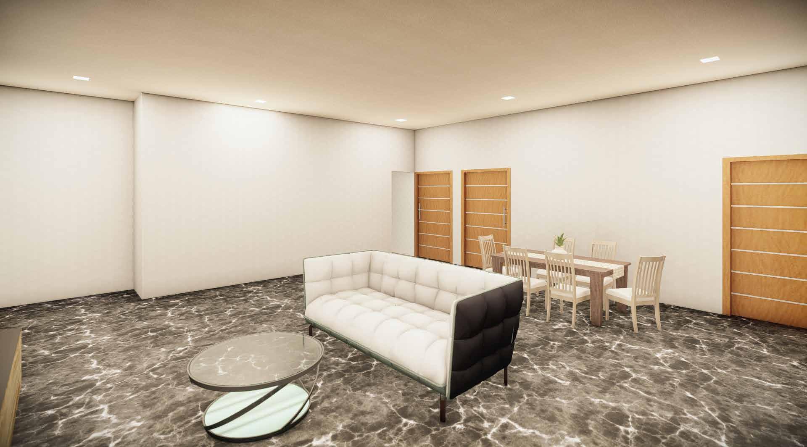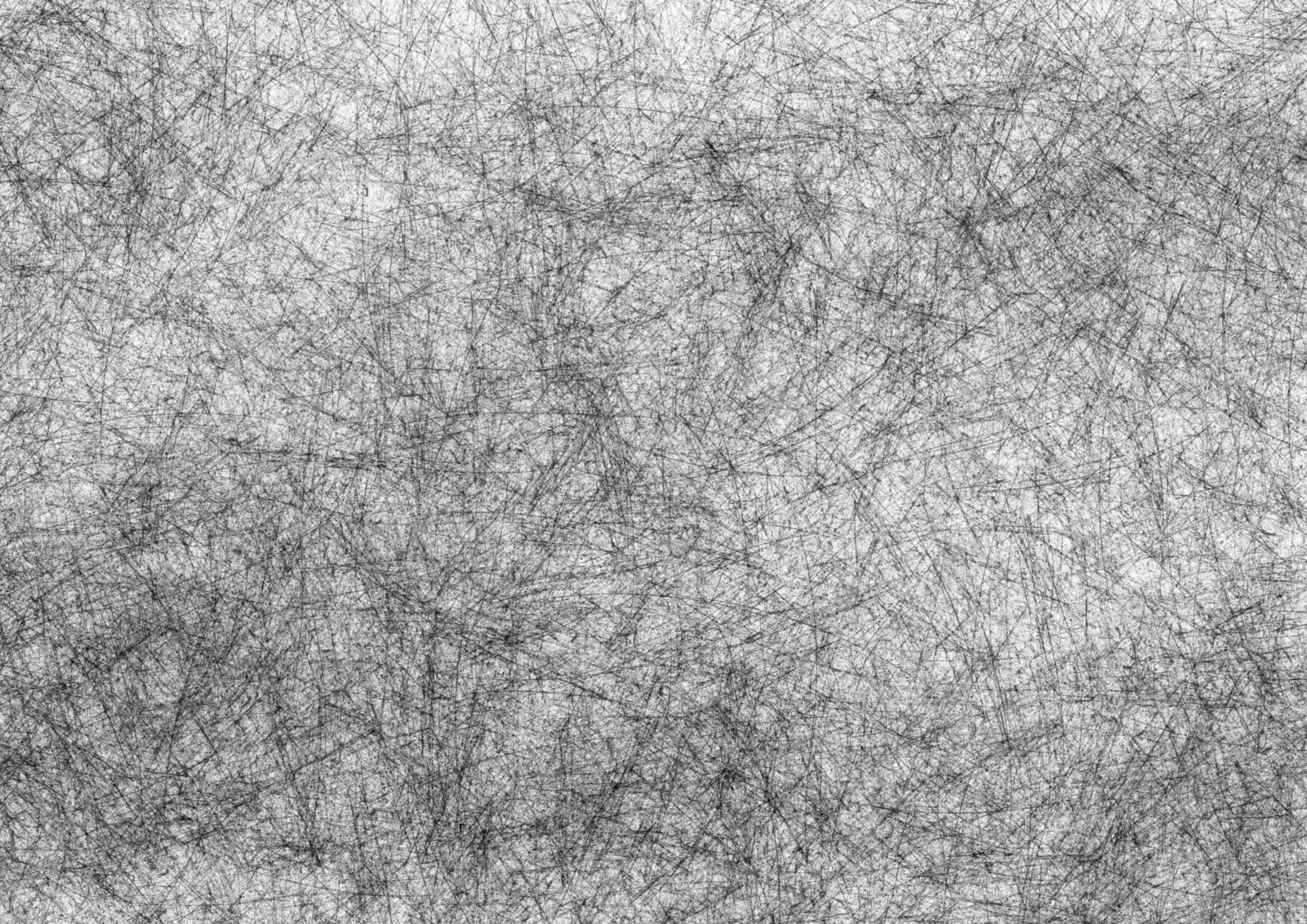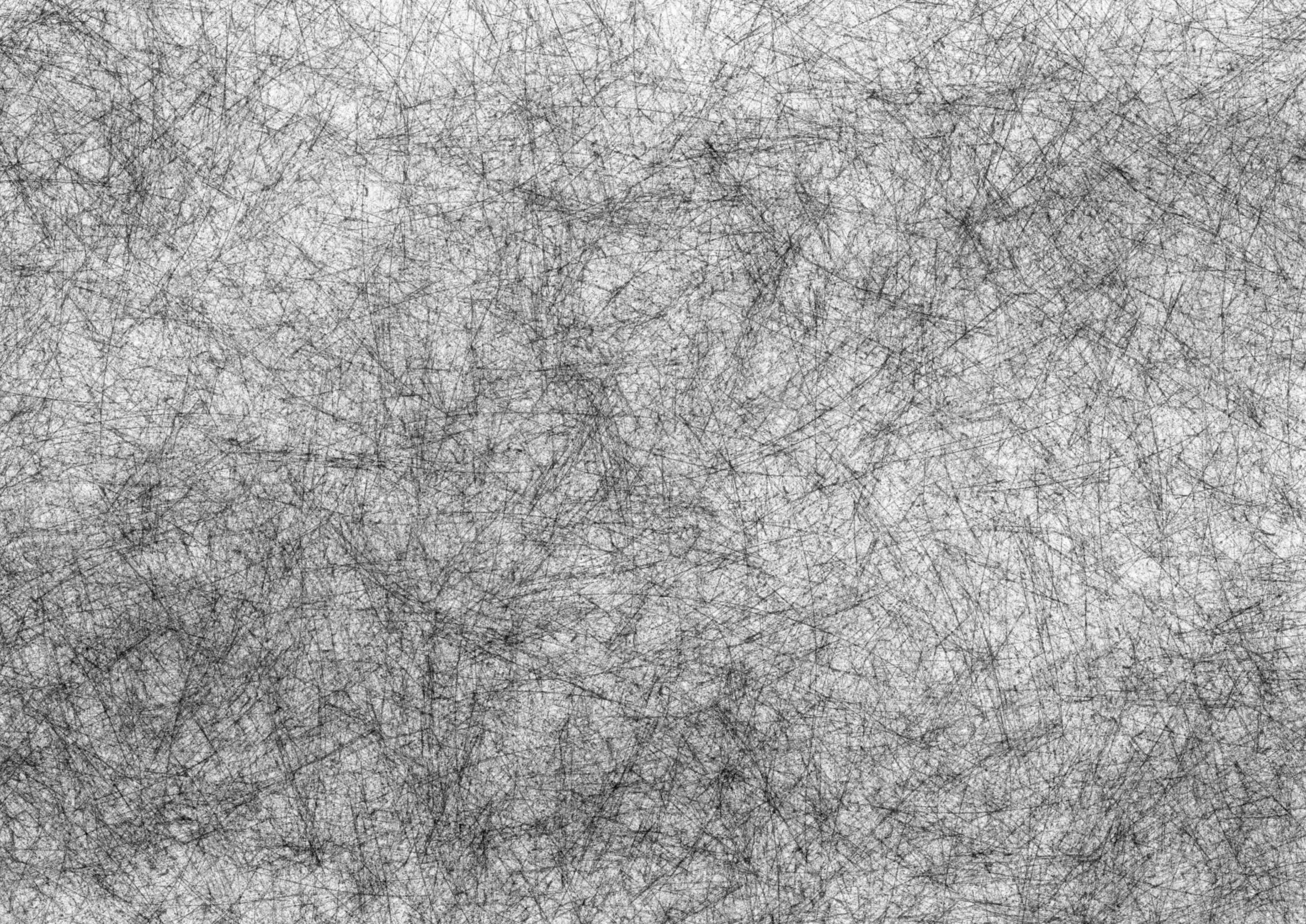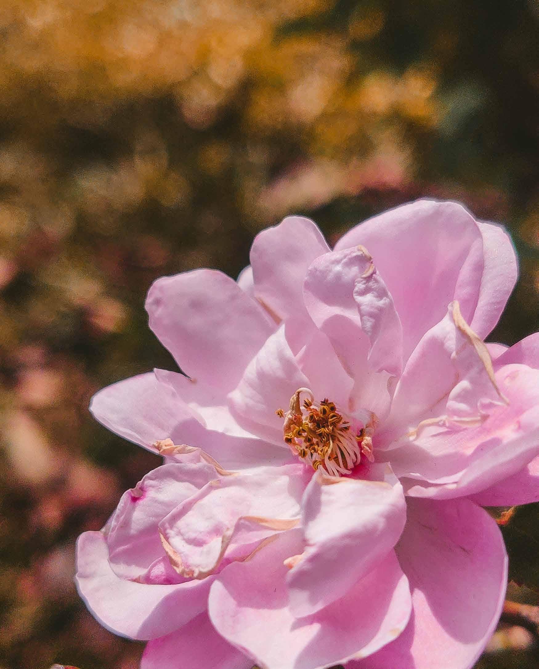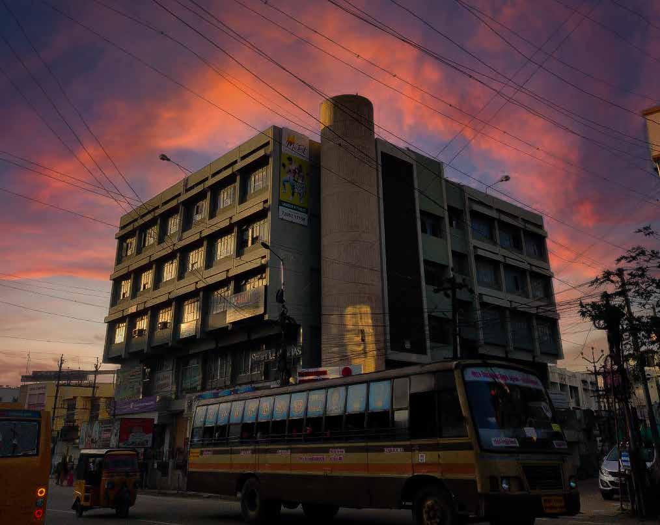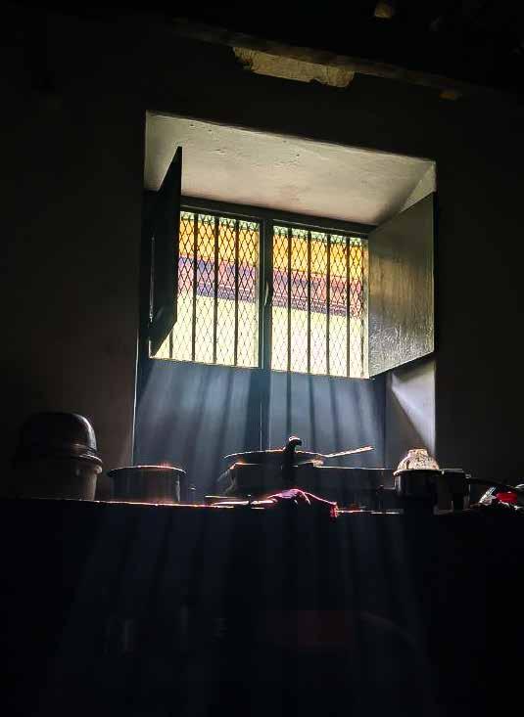PORTFOLIO 2019-2024
M
 - Kiruthik Raj
- Kiruthik Raj

 - Kiruthik Raj
- Kiruthik Raj







Name : Kiruthik Raj M
Sur Name : Mahesh P
Nationality : Indian
DOB : 18-07-2001
EDUCATION :
Bachelor of Architecture 2019-24
AREA OF INTEREST :

• Interior Design
• Sustainability
• Landscape Architecture
• Residential Design
• Structural Design
• Architectural photography
• Urban Design
Taggster :
A visionary who strongly believes that imagination can turn into reality.
DESIGN EXPOSURE :
SEM 1 - Design Elements
SEM 2- Bus Shelter
CONTACT :
@kiru_de_kratos
Dhanalakshmi Srinivasan Institute Of Technology, Samayapuram, Trichy.
Higher Secondary School
Bishop Heber Higher Secondary School, Puthur, Trichy.
+91 90035 13236
Secondary School
Amrita Vidyalayam, Trichy
Kiruthik Raj
LANGUAGE :
kiruthikbarch18@gmail.com
ENGLISH SKILLS :
:
SEM 3- School
SEM 4- Apartment design
SEM 5- Library
SEM 6- Hospital
SEM 7- Institute (School of architecture)
SEM 7- Museum Design
HOBBIES :
Sketching
Gamer
Music
Software learning
Content Creation
During my internship, I aim to further develop my technical skills and gain practical experience in the architectural field. I’m eager to learn from experienced professionals and contribute to real-world projects. By combining my academic knowledge with hands-on experience, I am confident that i will be able to contribute to your firm’s success and continue my growth as an aspiring architect.
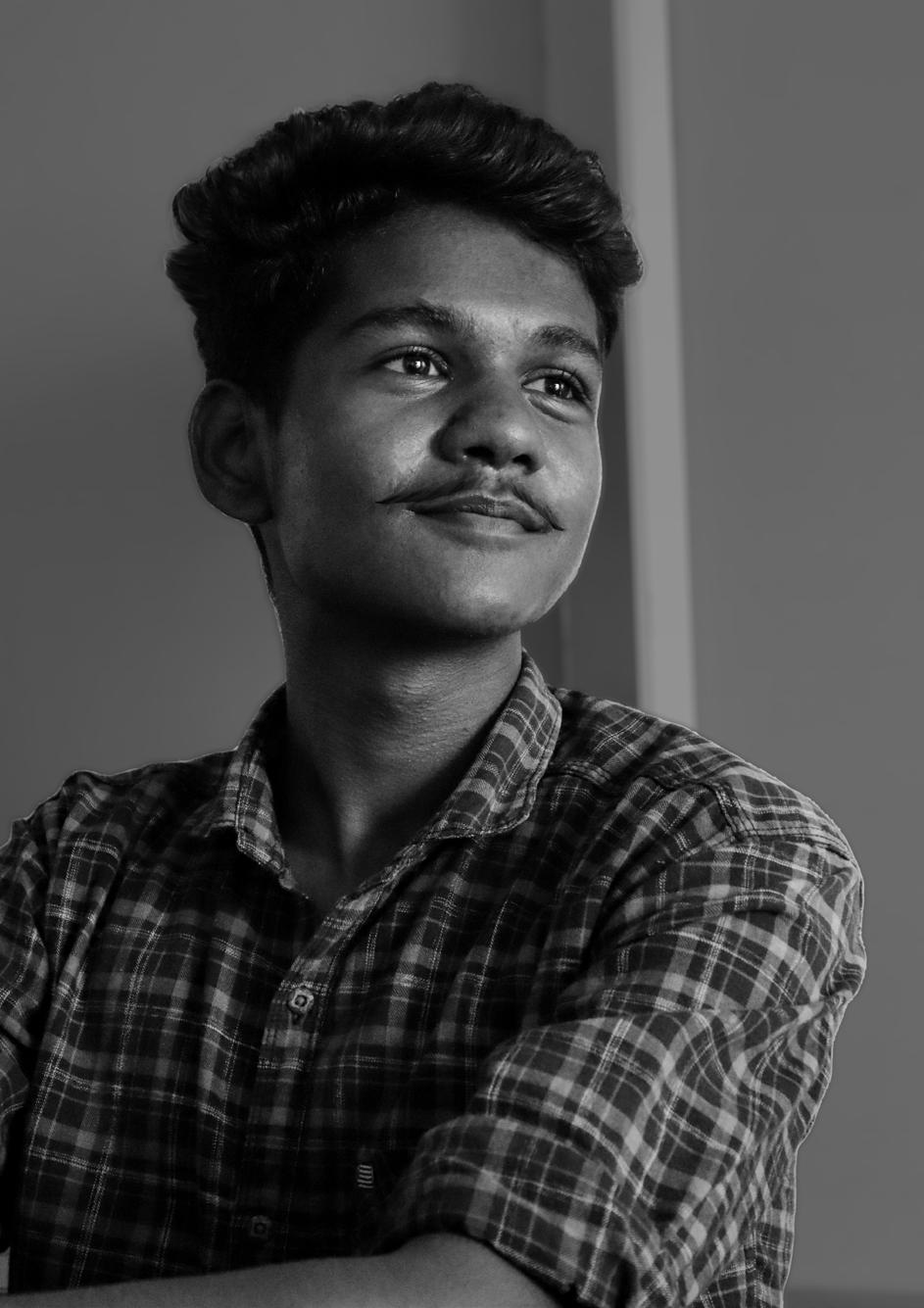
“Do what you can, where you are, with what you have.”
- Teddy Roosevelt








The aim of the project is to design an residential apartment for working staffs. The requirements were, twenty, 2BHK units and ten, 3BHK units. The plan is simple and wide. It offers good ventilation, lighting and provides good privacy from nearby units. It offers open floor plan and seamless connection between the indoor and outdoor area. Balconies are provided for the best experience and view.
The Apartment comprises of separate units of different plans each. Each floor has Four, 2BHK units and two 3 BHK units.

The apartment has two staircases on both sides for easy locomotion of people and for emergency reasons.
The corridor is nearly 10 meters wide for childrens to play freely and to create a friendly plan for children.
Jaalis are provided at necessary places for perfect sunlight and ventilation to the corridor.
Each unit is separated by a open space for privacy and ventilation for the units.


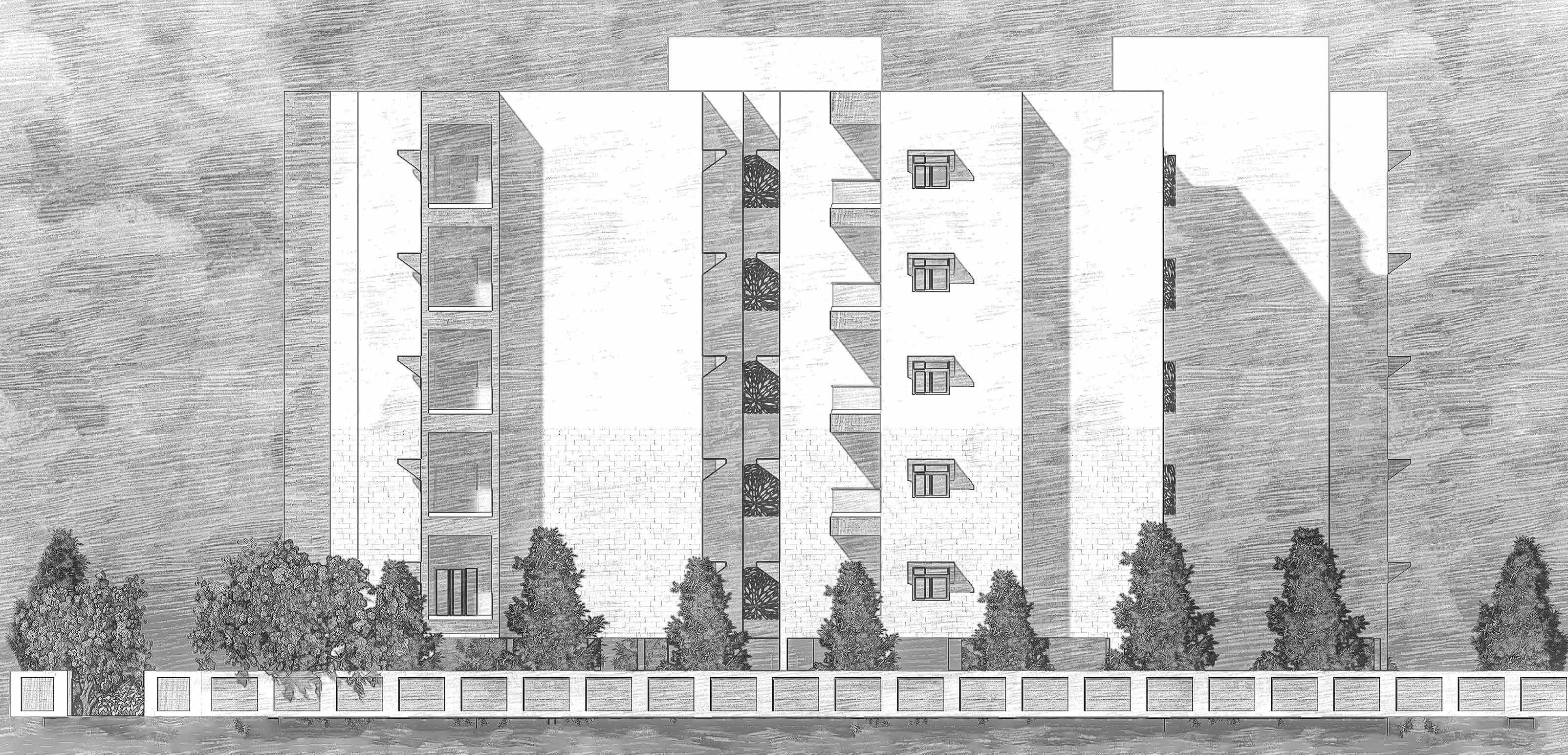

FRONT SIDE
Total height - 20 m
Floor height - 3 m
Parapet wall - 0.9 m
parking height - 3 m
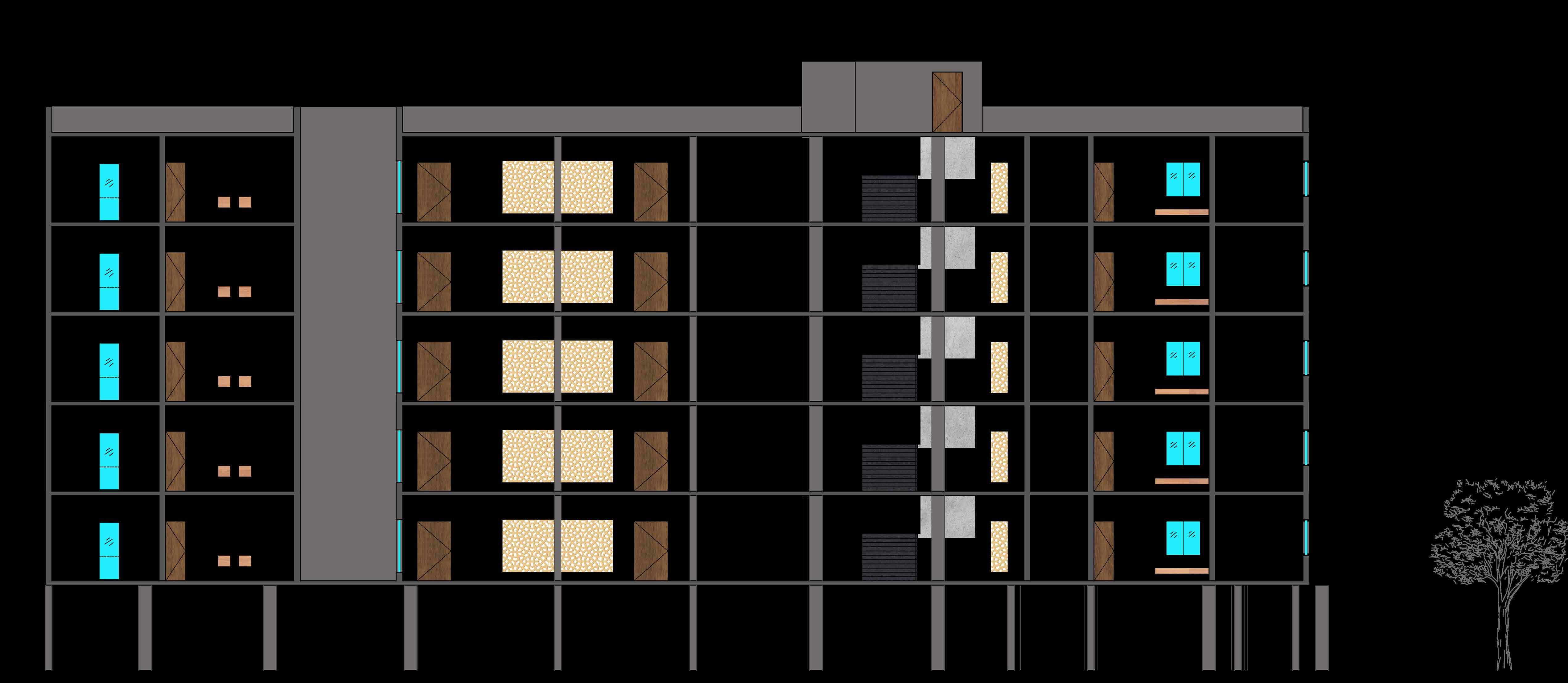
Head room height - 2.5 m
Sill level - 0.9 m
Lintel level - 2.1 m
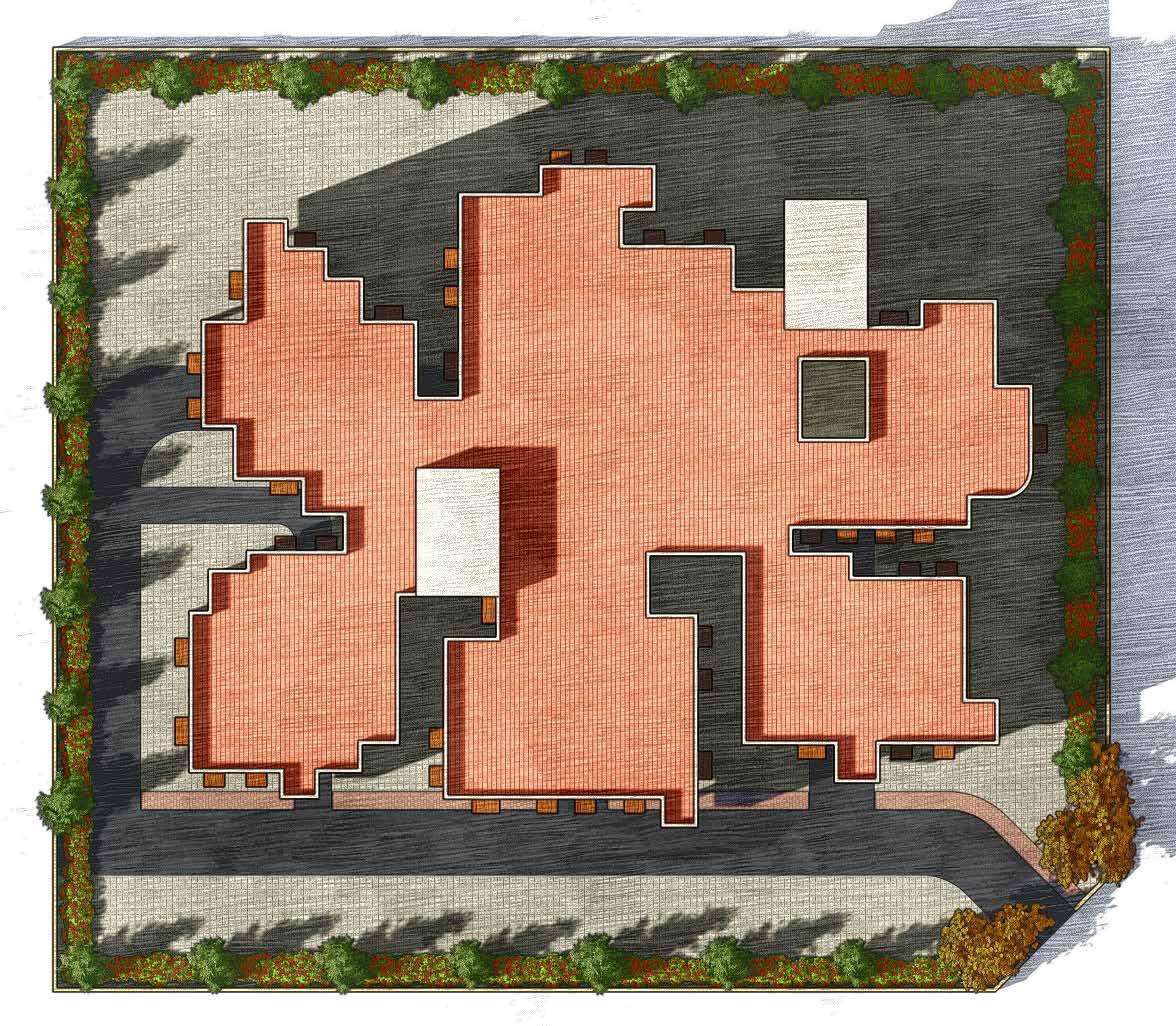



The aim of the project is to design a multi-speciality hospital. The requirements were, The requirements were 100 beds with different specialists wards, Emergency ward, Ramp. The plan is wide and open floor with proper circulation.
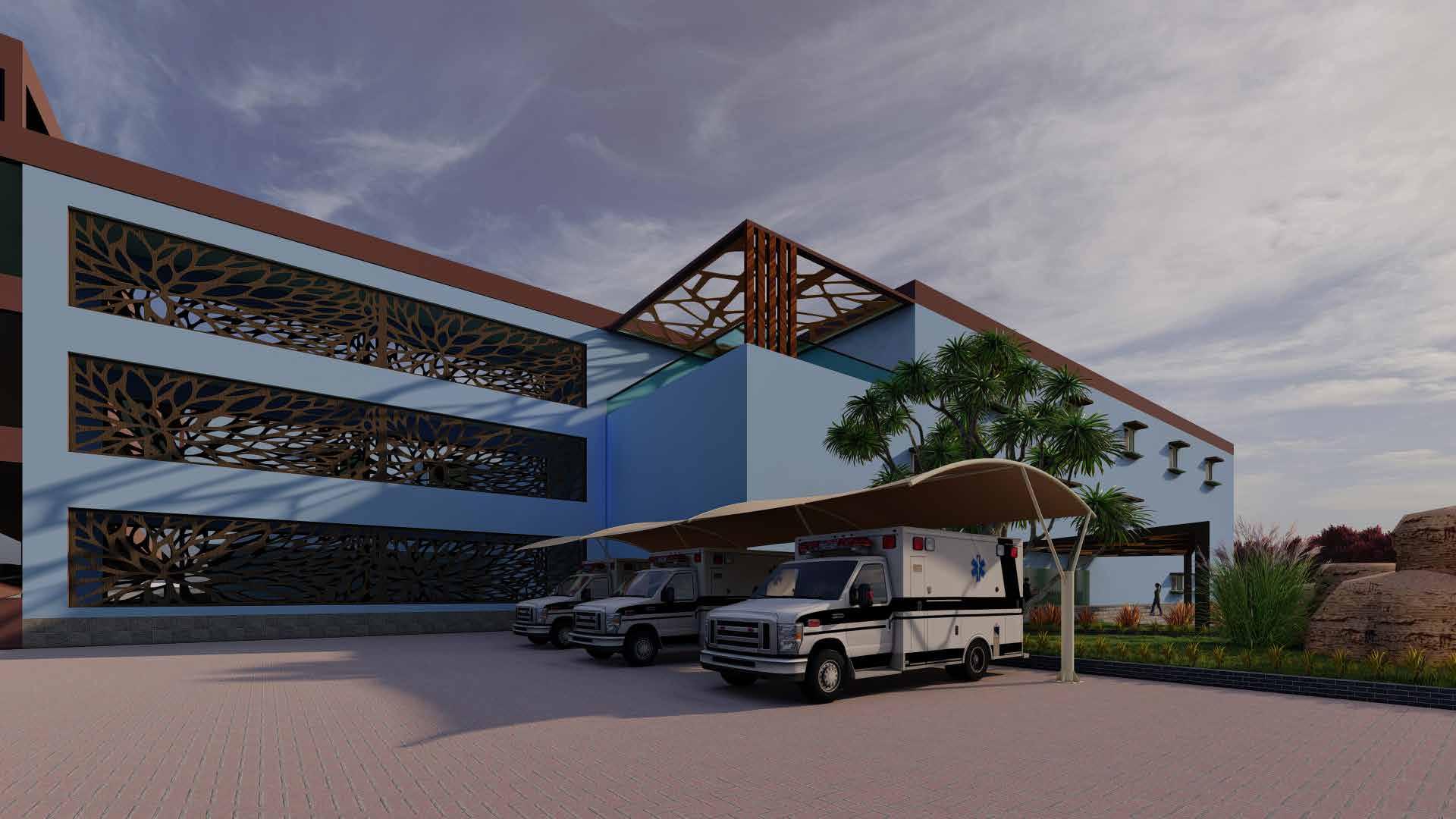
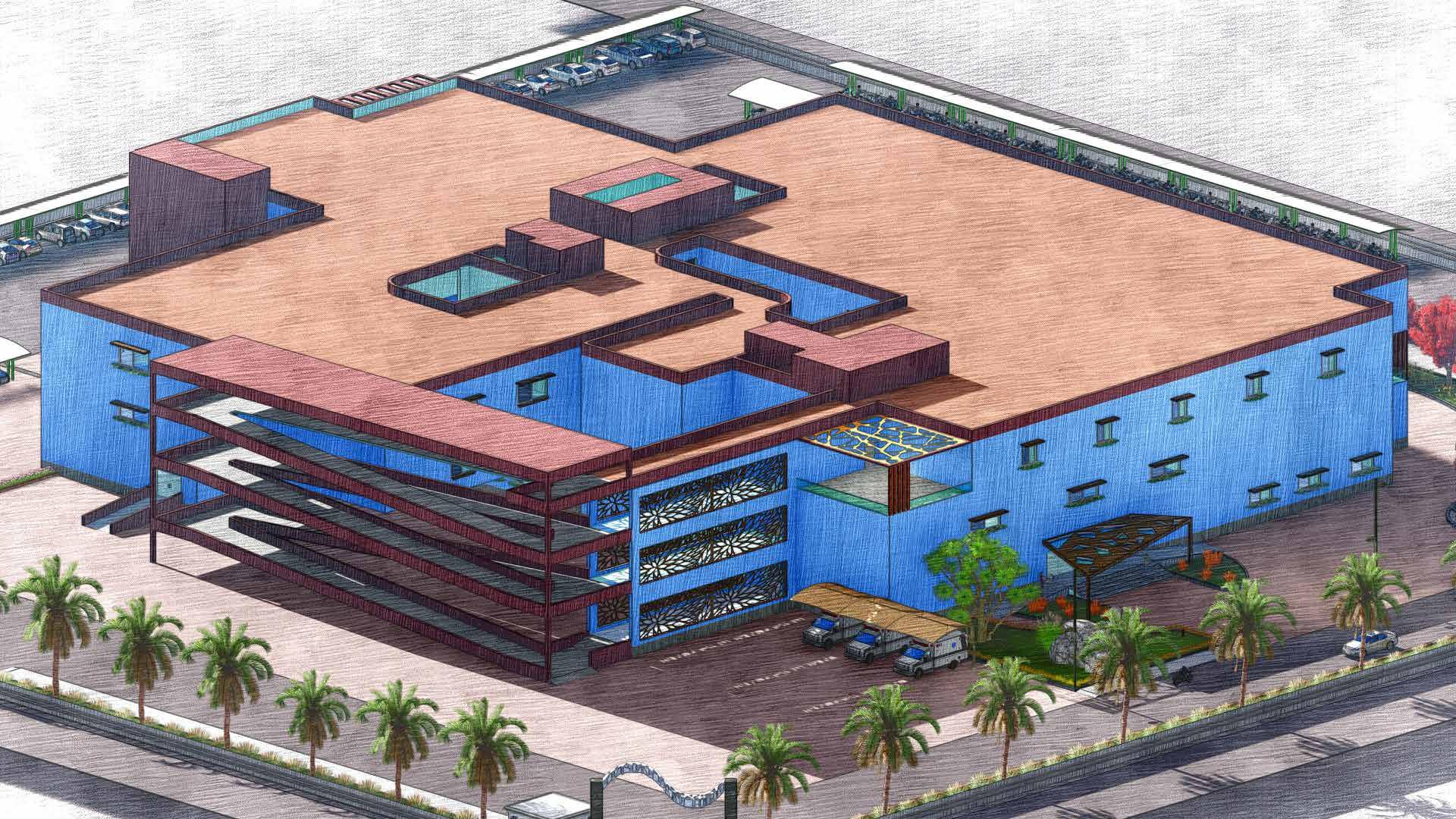
The plan has a back entry for services and public.
The plan is separated by different zones based on privacy and use.
Proper sanitary conditions are provided for safety and infection prevention.
Separate laundry is provided for everyday cleanliness of patients.
The hospital is planned in concern with people with disabilities.
The basic concept is that, each floor has different plans and different diensions. Each floor has different zone and functions.
The cantilevers are efficiently used by the sub floors. The connectivity to each floors is common but varies by its use.

One for public and other for doctors only and is highly sanitized.
The red block in the figure indicates the common passage for the doctors to move to important and highly clean zones like the operation theatres.
The exterior is painted blue as it represents the reflection of the wide sky. People must get wide treatments in a single structure.


The first floor includes important wards and it has the cleanliest units such as the operation theatre. It has a OTS for a buffer space and relaxation for the people. It is filled with greens for a fresh feel.
The general wards in this floor has 20 beds in total. The floor contains care units for people.

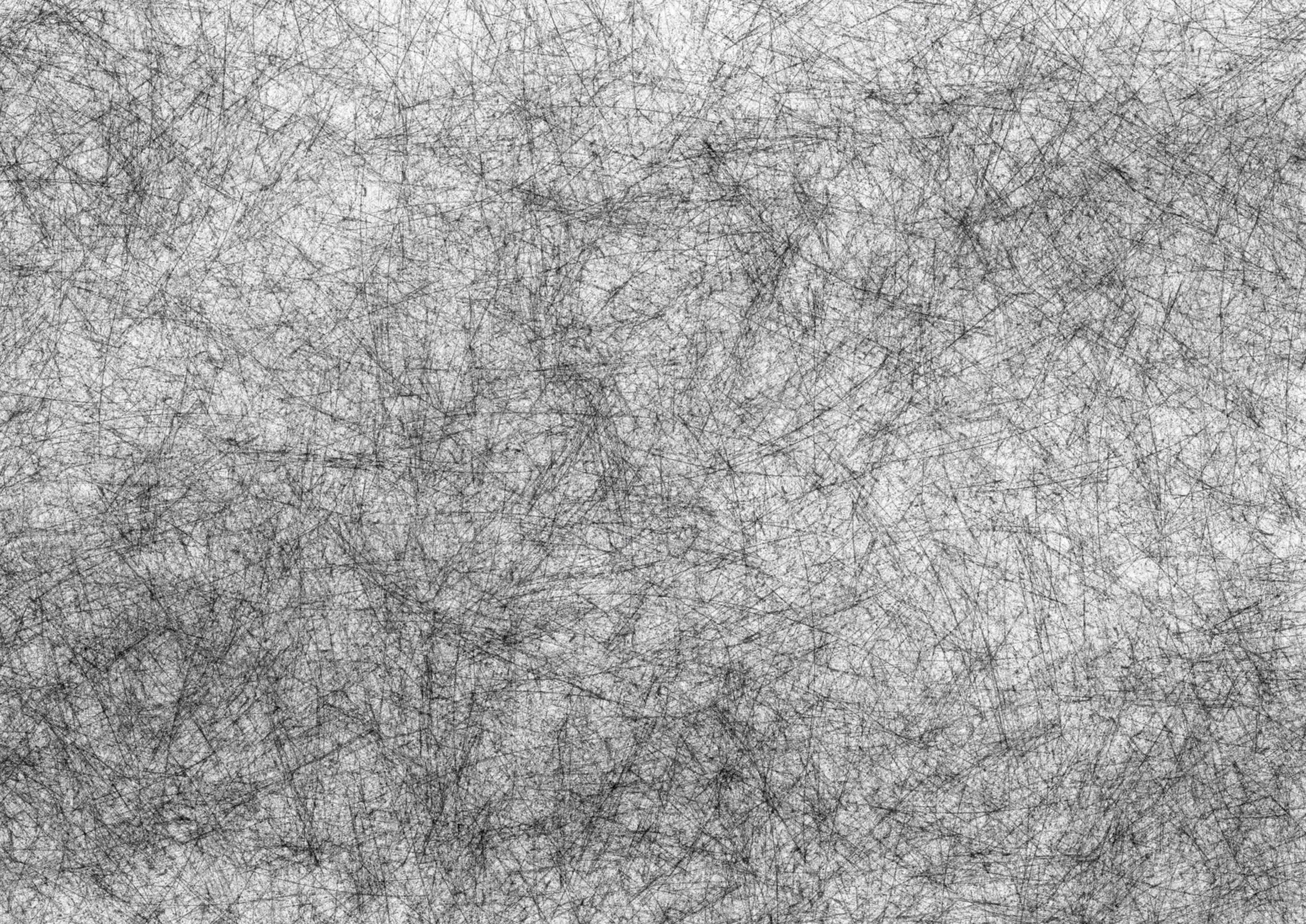
The second floor is where we find real peace. It has rooms for Inpatients and VIPs. It has the perfect view of the green space of first floor. It has good lighting and ventilation.
The general wards of this floor has 20 beds in total. This floor has a dialysis ward too. The administration room is situated here. Pantry is provided in this floor.



Total height - 15 m
Floor height - 4.2 m
Parapet wall - 0.9 m


Head room height - 2.5 m
Sill level - 0.9 m
Lintel level - 2.1 m
Plinth level - 0.9 m




The aim of the project is to design an Institute in a contour site. The design was a tough and tricky one to handle with. but i handled it in my own way of designing process. The requirements was to plan an architectural Institute for 200 students with required workshops and rooms.

The plan is so simple and i wanted it to be curved somehow. It should not be too complicated. So i made it simple.
When the design played with contour levels, i played with the floor levels. At first it was too complicated to understand but later i figured it out.


In search of inspiration, I found a bee hive in a tree. The hive has some holes left opened and some left closed with a thin layer of wax.
Bees are a great example of busy and hardworkers. Architecture students are meant to be kept engaged in a work. So there came a concept of designing a hive for the students i.e the institute.

Instead of using the hexagon pattern in the planform, I used hexagon shaped glasses for the full front glazing wall.
There are two types of glass, One is a transluscent one(Yellow), Other is the reflective one(see through)
But before getting into planning it needs a concept. So i worked on it and went for finding out inspiring contents.
As the site is located in Kodaikkanal,Tamil Nadu, There is no worry for any heat gains.
These transluscent glass would bring partial lighting which would give a subtle feel in the interior and it improves the aesthetics of the building on the exterior.
The entrance is led by curved ramps (designed according to the flow).
The entrance has toughened glass doors. then the path is winged and divided by both sides. There are level differences on both sides of 0.9 m.
The plan has 2 OTS. One on the entrance and the other on the right. Each has different characteristics.

The OTS on the entrance has blooming tree and it looks and feels like to enter heaven with infusion of sunlight on the flowers.

The OTS on the other side is the largest in the plan and has a pond and a tree in the middle of it. It makes the students to blend with nature. The pond is filled with KOI fish which improves the beauty of the OTS.
The ground floor has 2 studios of 80 drafters in total (40 each), 2 classrooms of 80 seats in total (40 each).
The ground floor has 2 staff rooms accomodating 20 staffs in total (10 each).
The entrance is accompanied by administrative office which is helpful in solving administrative formalities in the entrance itself. In case of meeting the Dean, the Dean office is located behind the admin office.
The ground floor has toilets separated on both sides of the plan. On the left for girls and on the right for the men staffs and boys.

Stairs on both sides for easy locomotion to floors.
On the left is the grand lecture hall accomodating 100 students. The grand lecture hall is stepped like an auditorium for full coverage of the stage.
The grand lecture hall has the fabulous glazed wall which enhances the interior energy. The floor has a wooden floor finish. The height of the hall is about 5 meters.
At last the emergency exit with ramp for easy movement.
The carpentry and model making workshops has a special stage and pit sysytem for waste collection.
The computer lab comes with a reprography unit .
The main feature of the floor is the Grand library. The grand library falls above the grand lecture hall. But the height of the library is about 6 m.
The floor has a wooden finish. It can accomodate nearly 40 people. The walls are covered with bamboo, which gives a zen theme to the library.
The grand library is reached by the staircase on the right, but doesn’t end there. It is reached by another flight of steps, as there is a level difference due to change in height of the Grand lecture hall situated below.
The first floor has three classrooms with 120 seats in total (40 seats each).
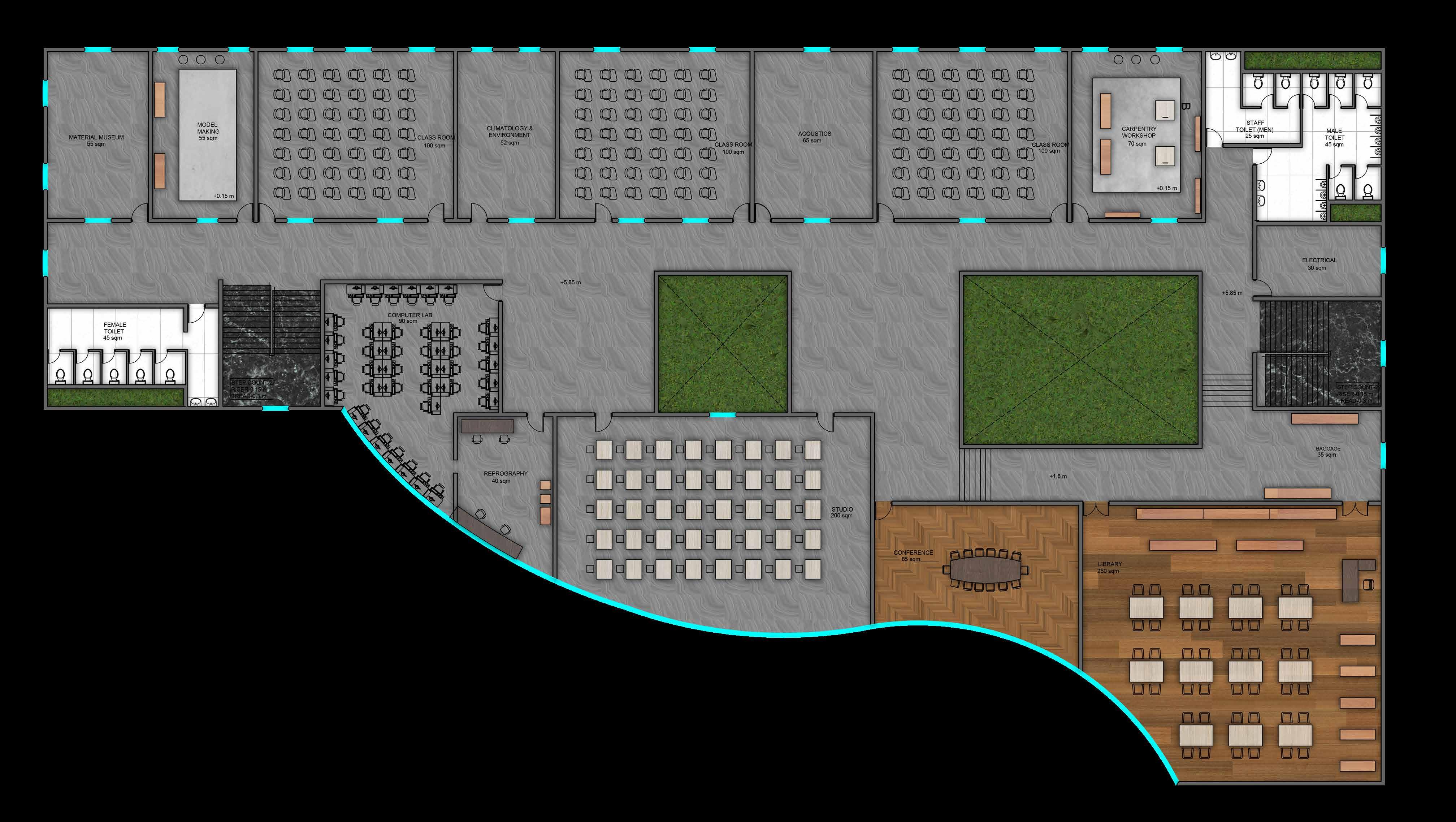
There is a computer lab with 40 systems. There is a conference room for general staff meetings.
The floor has an accoustic lab and a climatology nad environment lab.

There are two workshops including Model making and Carpentry worshops.
The floor has a material museum too.







