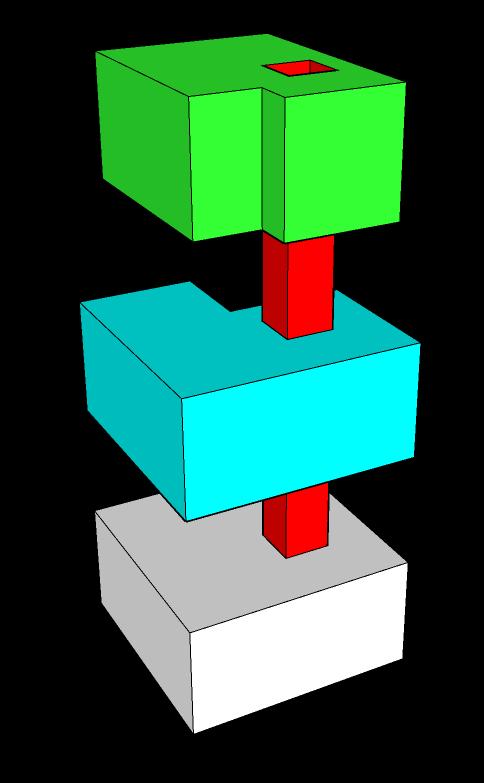
1 minute read
CONCEPT
The basic concept is that, each floor has different plans and different diensions. Each floor has different zone and functions.
The cantilevers are efficiently used by the sub floors. The connectivity to each floors is common but varies by its use.
Advertisement
One for public and other for doctors only and is highly sanitized.
The red block in the figure indicates the common passage for the doctors to move to important and highly clean zones like the operation theatres.
The exterior is painted blue as it represents the reflection of the wide sky. People must get wide treatments in a single structure.





