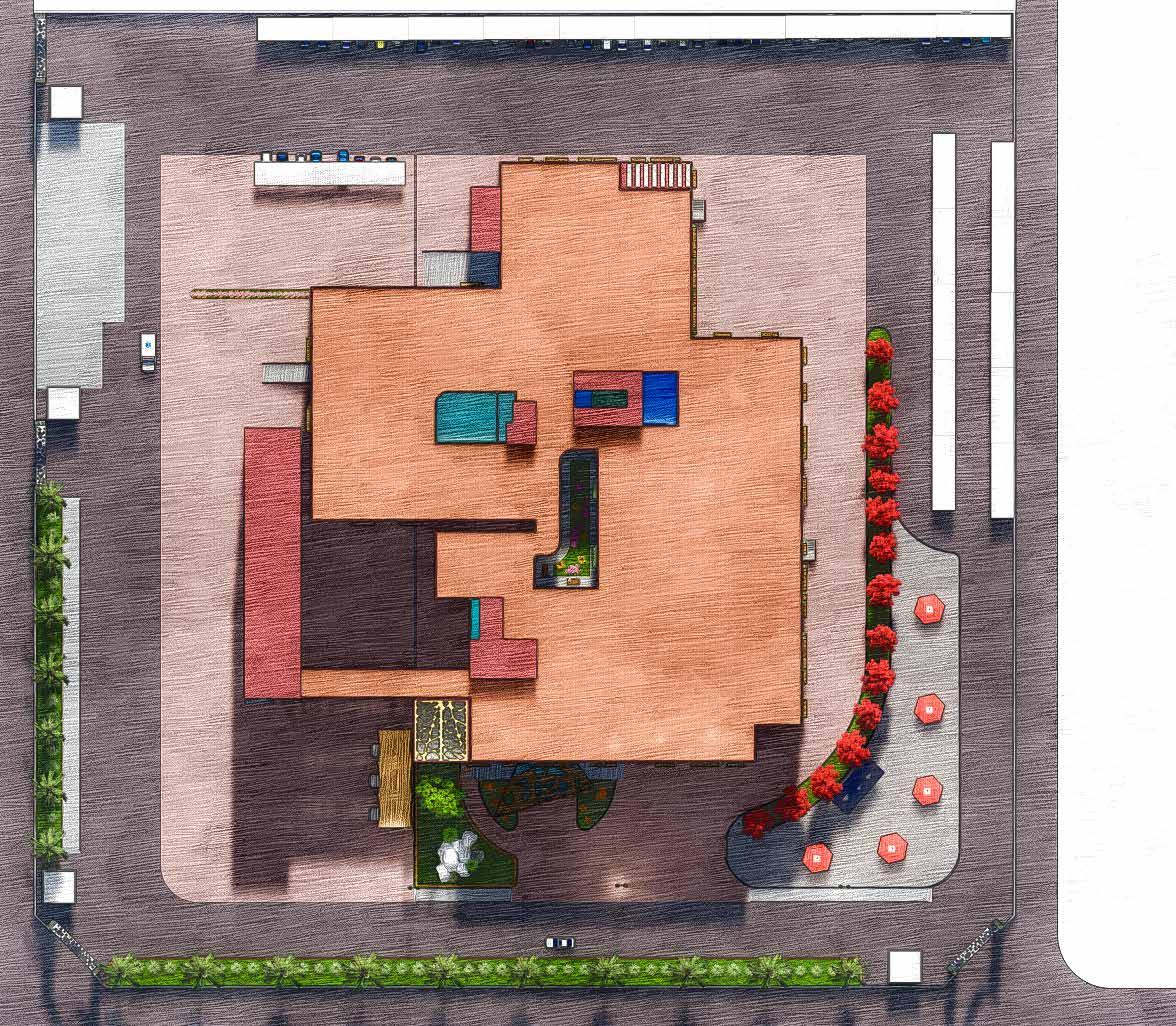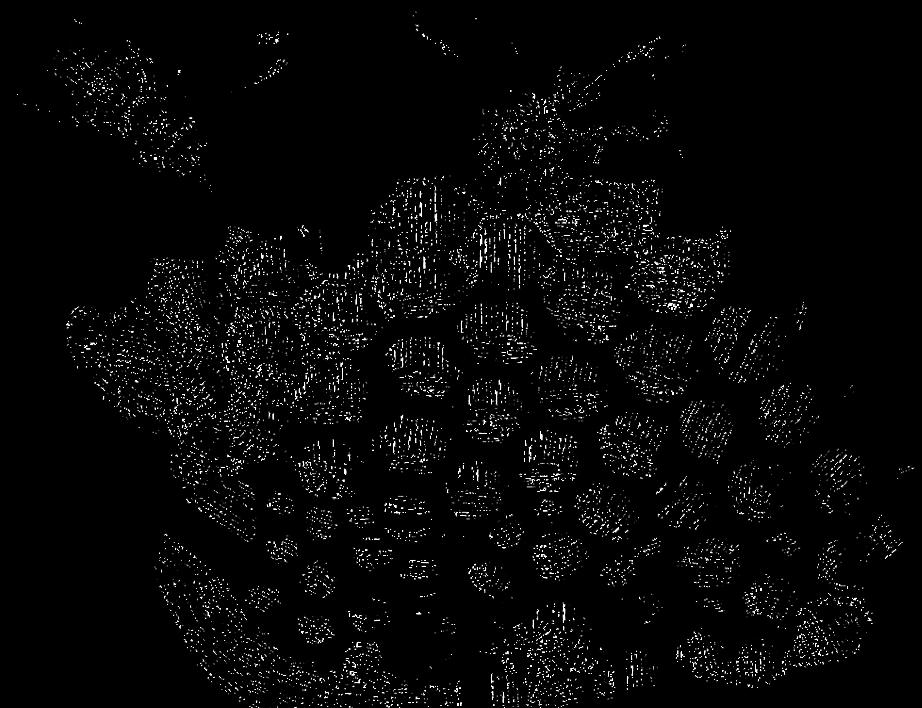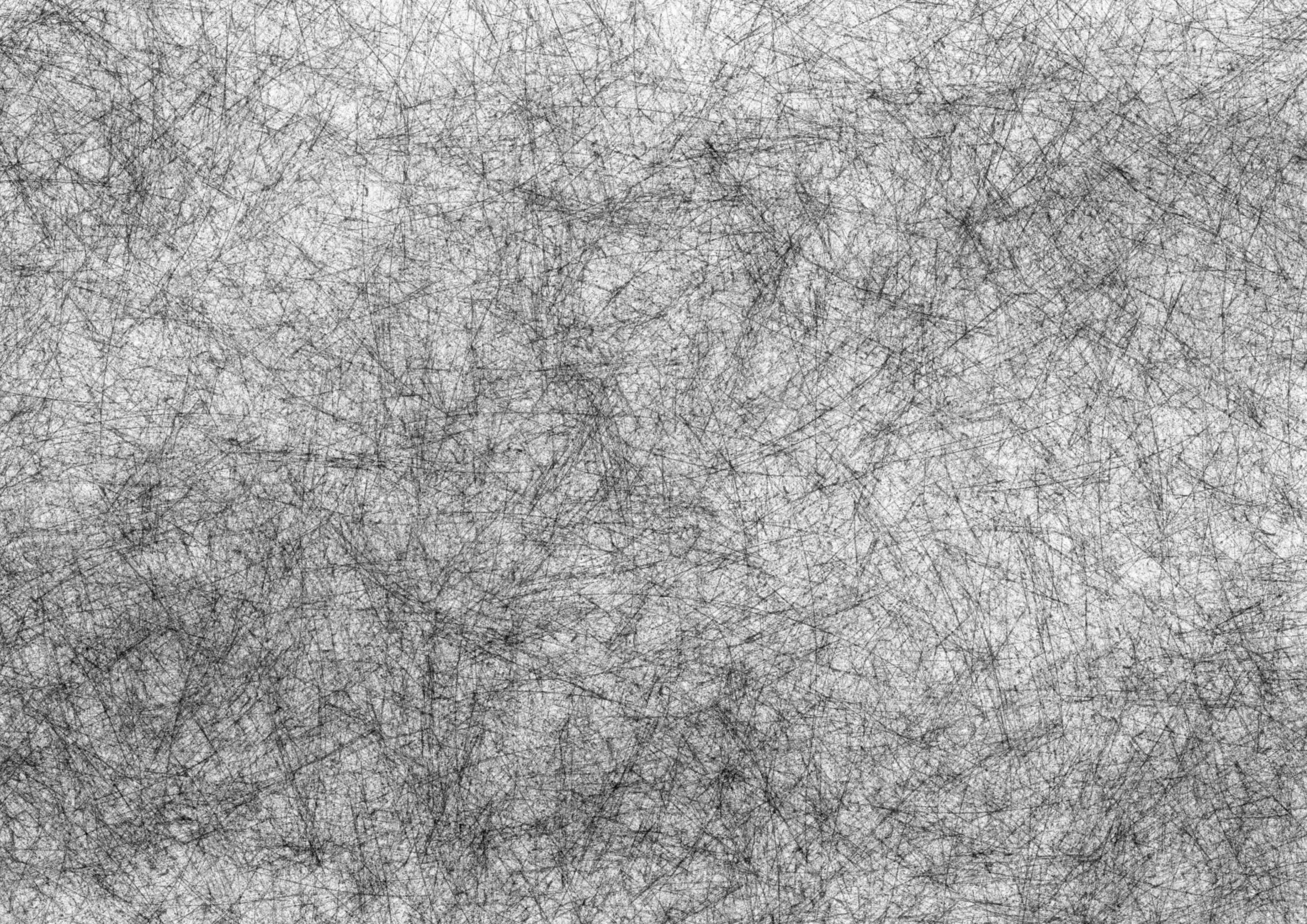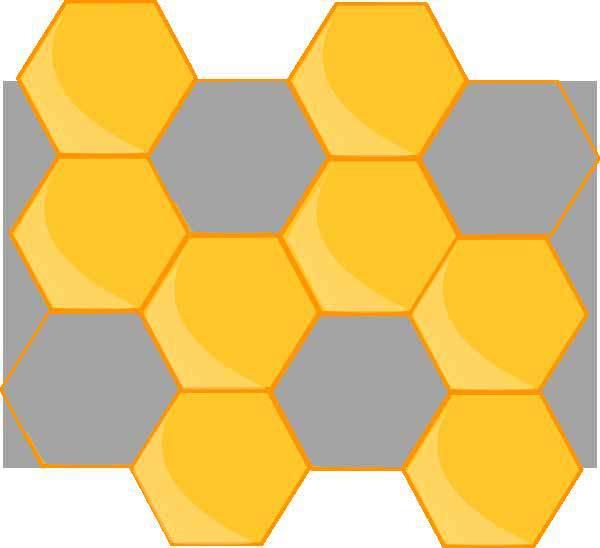
1 minute read
SITE PLAN HOSPITAL
Project 3 Academic Block
SEMESTER : SEVENTH SEMESTER
Advertisement
The aim of the project is to design an Institute in a contour site. The design was a tough and tricky one to handle with. but i handled it in my own way of designing process. The requirements was to plan an architectural Institute for 200 students with required workshops and rooms.

The plan is so simple and i wanted it to be curved somehow. It should not be too complicated. So i made it simple.
When the design played with contour levels, i played with the floor levels. At first it was too complicated to understand but later i figured it out.


In search of inspiration, I found a bee hive in a tree. The hive has some holes left opened and some left closed with a thin layer of wax.
Bees are a great example of busy and hardworkers. Architecture students are meant to be kept engaged in a work. So there came a concept of designing a hive for the students i.e the institute.

Instead of using the hexagon pattern in the planform, I used hexagon shaped glasses for the full front glazing wall.
There are two types of glass, One is a transluscent one(Yellow), Other is the reflective one(see through)
But before getting into planning it needs a concept. So i worked on it and went for finding out inspiring contents.
As the site is located in Kodaikkanal,Tamil Nadu, There is no worry for any heat gains.
These transluscent glass would bring partial lighting which would give a subtle feel in the interior and it improves the aesthetics of the building on the exterior.





