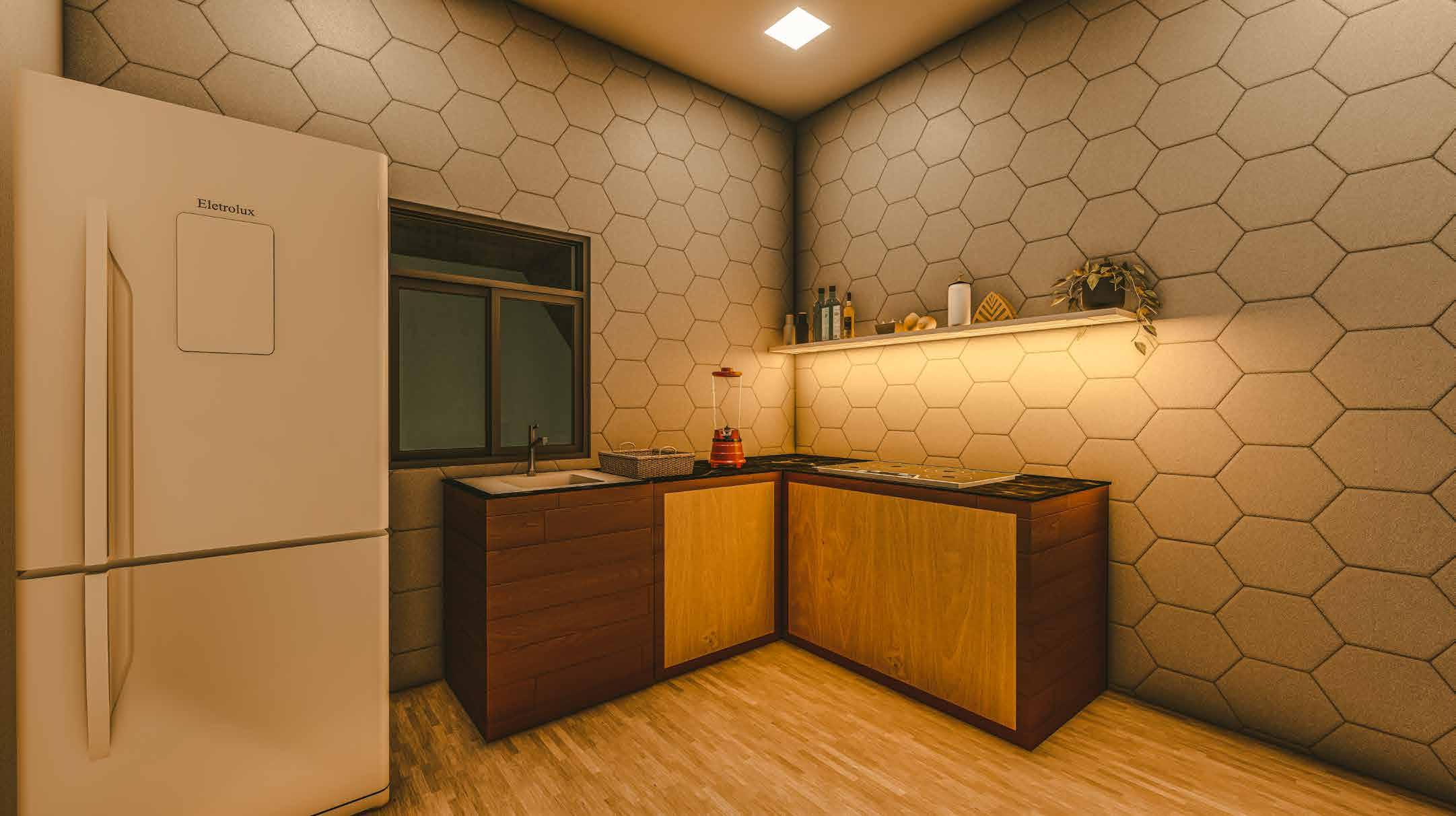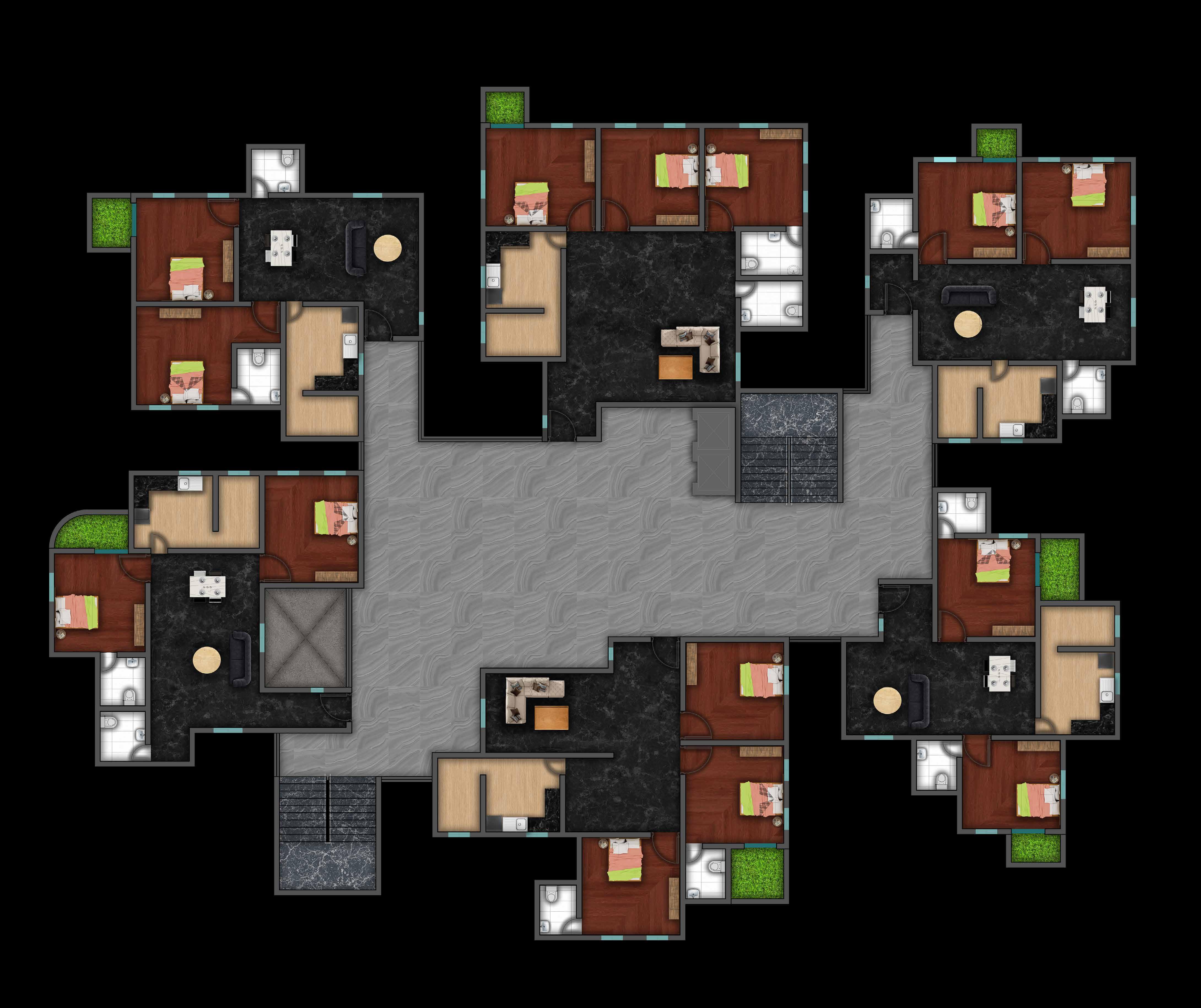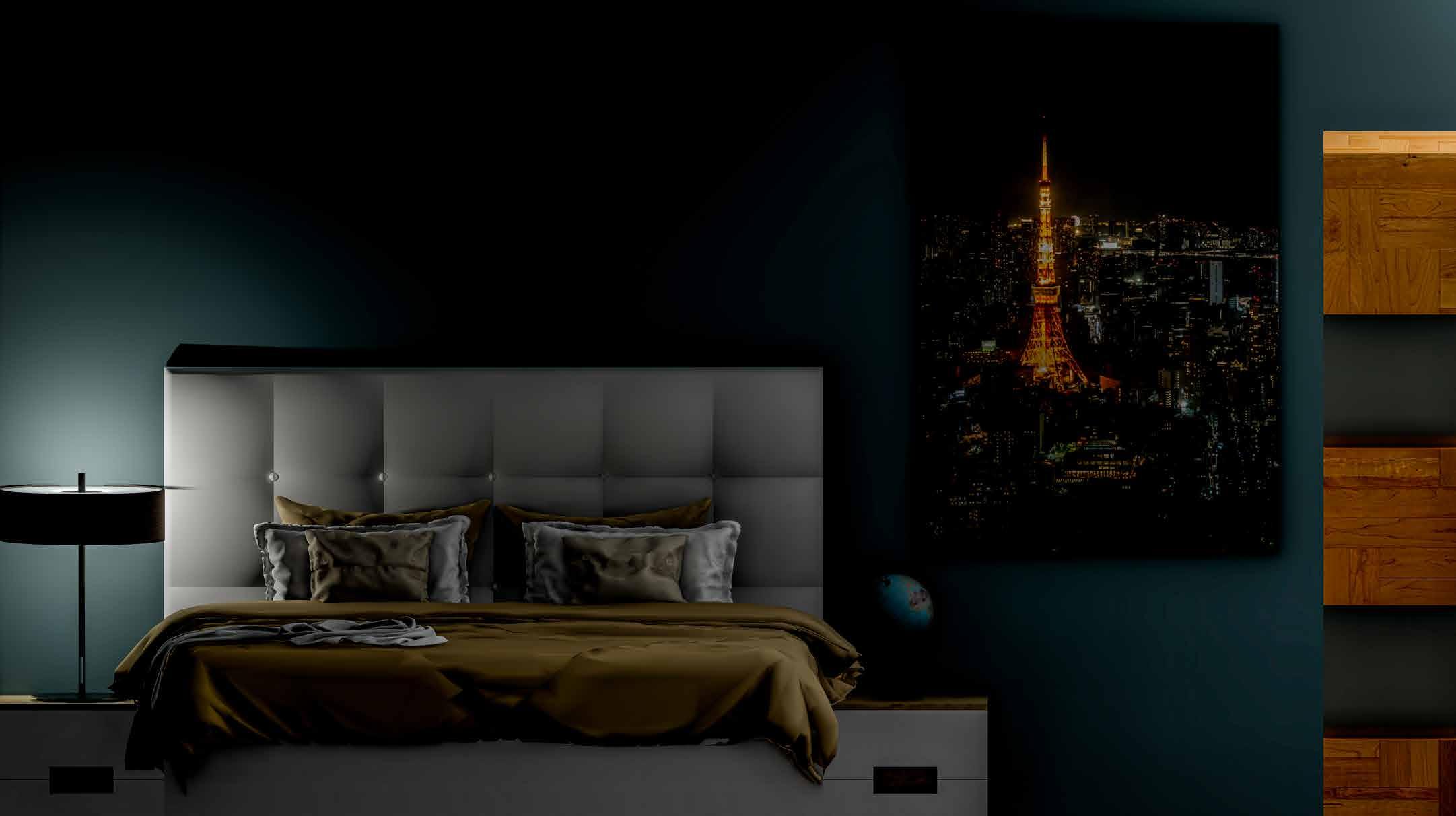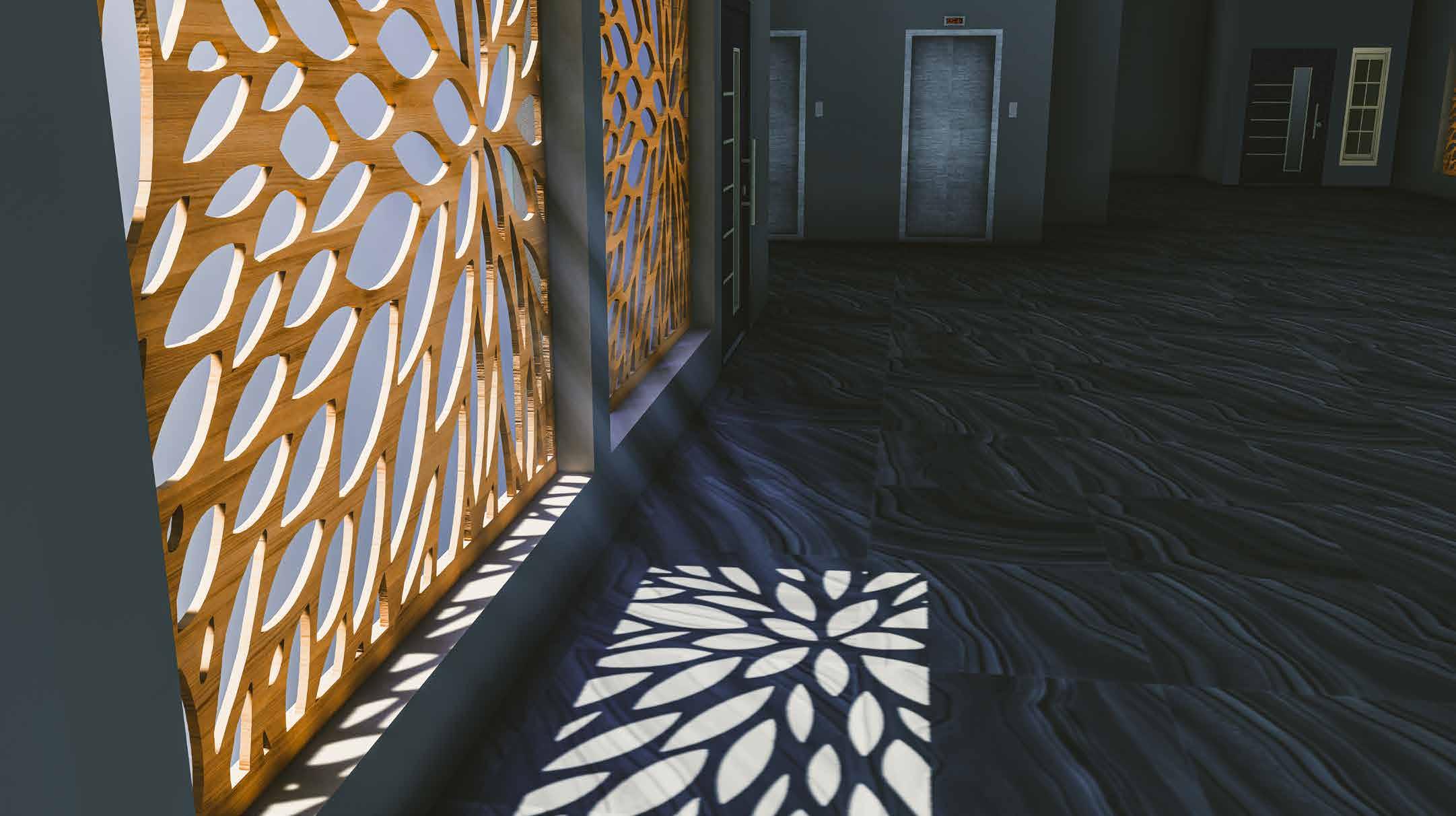
1 minute read
PROJECT 1 APARTMENT

SEMESTER : FOURTH SEMESTER
Advertisement
The aim of the project is to design an residential apartment for working staffs. The requirements were, twenty, 2BHK units and ten, 3BHK units. The plan is simple and wide. It offers good ventilation, lighting and provides good privacy from nearby units. It offers open floor plan and seamless connection between the indoor and outdoor area. Balconies are provided for the best experience and view.
The Apartment comprises of separate units of different plans each. Each floor has Four, 2BHK units and two 3 BHK units.

The apartment has two staircases on both sides for easy locomotion of people and for emergency reasons.
The corridor is nearly 10 meters wide for childrens to play freely and to create a friendly plan for children.
Jaalis are provided at necessary places for perfect sunlight and ventilation to the corridor.
Each unit is separated by a open space for privacy and ventilation for the units.






