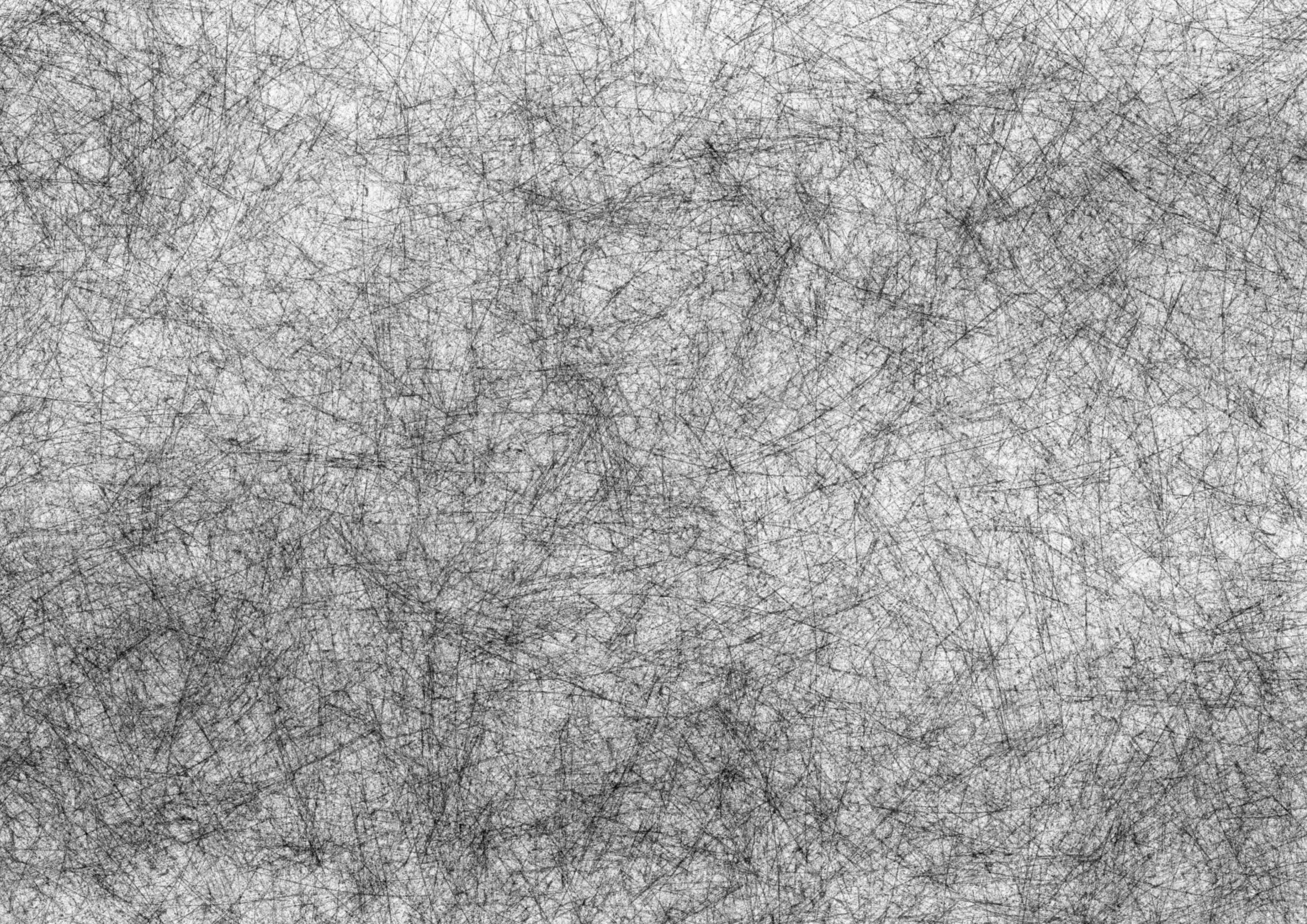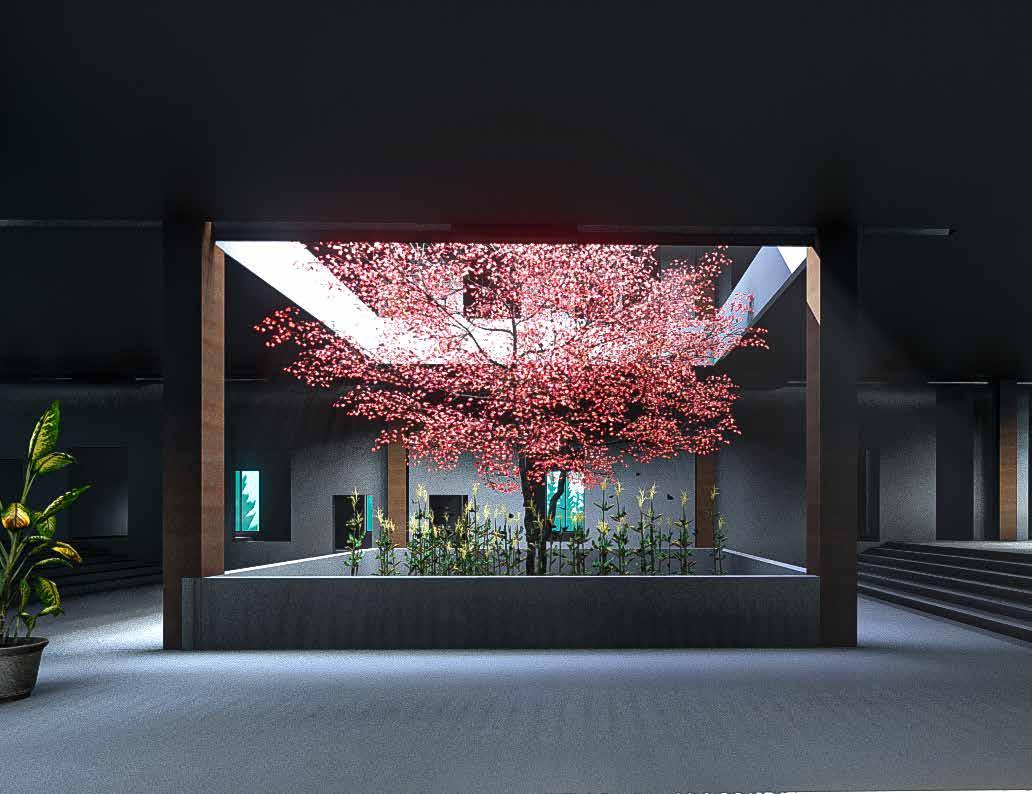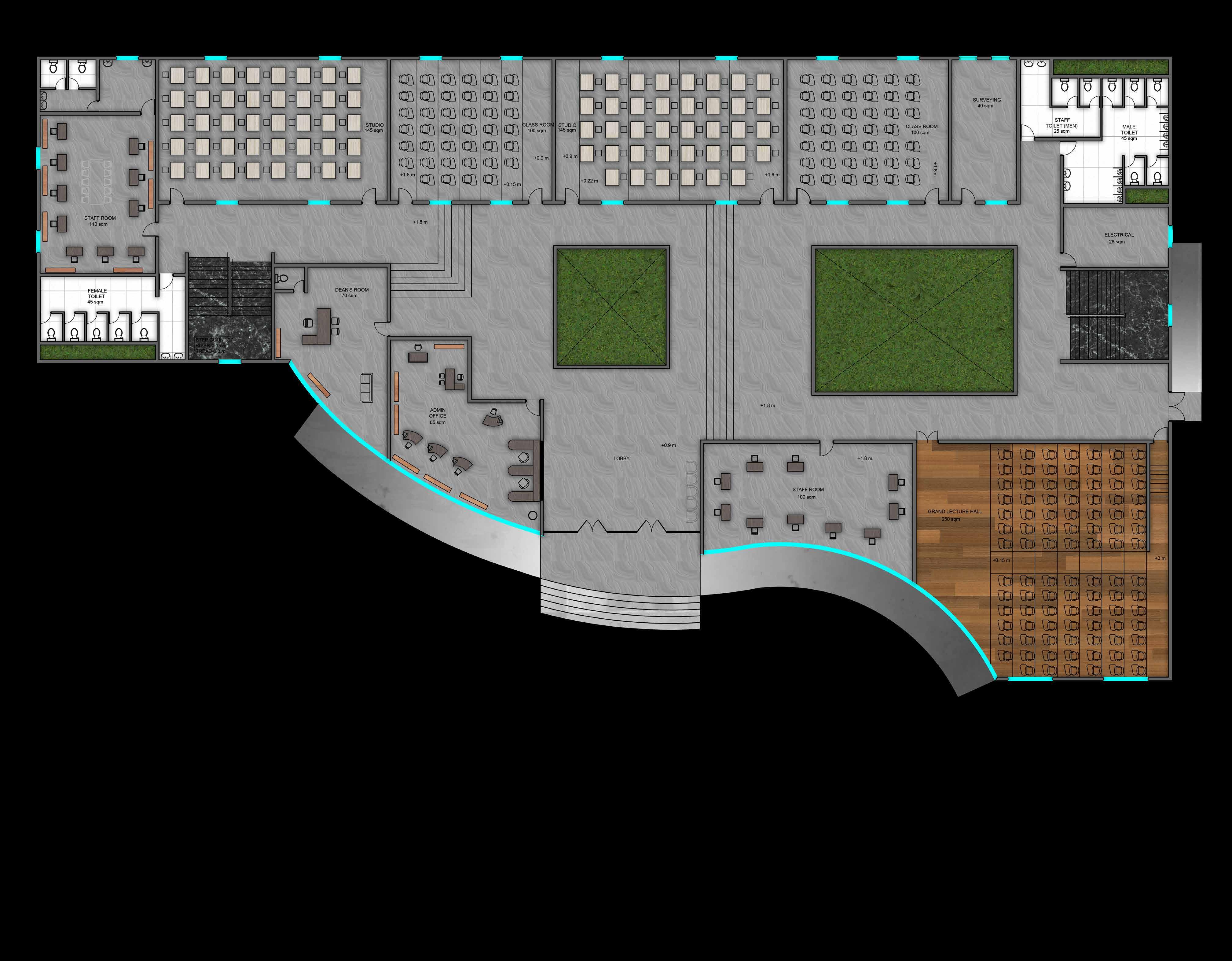
1 minute read
ACADEMIC BLOCK GROUND FLOOR
The entrance is led by curved ramps (designed according to the flow).
The entrance has toughened glass doors. then the path is winged and divided by both sides. There are level differences on both sides of 0.9 m.
Advertisement
The plan has 2 OTS. One on the entrance and the other on the right. Each has different characteristics.
The OTS on the entrance has blooming tree and it looks and feels like to enter heaven with infusion of sunlight on the flowers.

The OTS on the other side is the largest in the plan and has a pond and a tree in the middle of it. It makes the students to blend with nature. The pond is filled with KOI fish which improves the beauty of the OTS.
The ground floor has 2 studios of 80 drafters in total (40 each), 2 classrooms of 80 seats in total (40 each).
The ground floor has 2 staff rooms accomodating 20 staffs in total (10 each).
The entrance is accompanied by administrative office which is helpful in solving administrative formalities in the entrance itself. In case of meeting the Dean, the Dean office is located behind the admin office.
The ground floor has toilets separated on both sides of the plan. On the left for girls and on the right for the men staffs and boys.

Stairs on both sides for easy locomotion to floors.
On the left is the grand lecture hall accomodating 100 students. The grand lecture hall is stepped like an auditorium for full coverage of the stage.
The grand lecture hall has the fabulous glazed wall which enhances the interior energy. The floor has a wooden floor finish. The height of the hall is about 5 meters.
At last the emergency exit with ramp for easy movement.
The carpentry and model making workshops has a special stage and pit sysytem for waste collection.
The computer lab comes with a reprography unit .
The main feature of the floor is the Grand library. The grand library falls above the grand lecture hall. But the height of the library is about 6 m.
The floor has a wooden finish. It can accomodate nearly 40 people. The walls are covered with bamboo, which gives a zen theme to the library.
The grand library is reached by the staircase on the right, but doesn’t end there. It is reached by another flight of steps, as there is a level difference due to change in height of the Grand lecture hall situated below.





