PORTFOLIO
Kevin Nathanael 2021
BASIC INFORMATION
Name : Kevin Nathanael

Born : 24 Aug 2003
Birthplace : Jakarta, Indonesia
Current Occupation : Student
EDUCATION
SMA Galatia 3
2018 - 2021

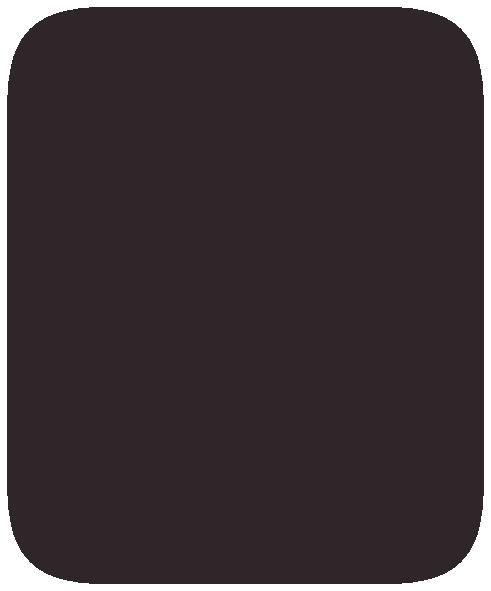

Universitas Multimedia Nusantara Architecture Degree
2021 - 2025
EXPERIENCE
2019
Became vice chairman of the Galatia 3 high school student council
2021
Participate in the Introduction to the Committe for the Architecture Study Program 2022 as member of the Equipment and Security division
2022
Participate in the set of architecture majors at Multmedia Nusantara University (HIMARS Gen 5) as a member of the creative division
2022
Participate in Paper Recycling Activities event as Person In Charge
2023
Participate the Archiweek 2023 as a member of program division




KEVIN NATHANAEL
ARCHITECTURE STUDENT
As a student majoring in architecture, i define myself as a person that has many experiences of designing various building typologies with a precise thinking of room qualities and human comfort. I'm a responsible person and have huge commitments in every architecture works that i do because i enjoy the process of designing with a simple touch of sketches and a signature visualisation.
TOOLS
Revit Rhinoceros



Photoshop

AutoCad


SKILLS
CRITICAL DESIGN THINKING RENDERING
DIAGRAMS
WORKING UNDER PRESSURE
ATTENTION TO DETAIL PUBLIC SPEAKING
SketchUp
Figma









CONTENTS
The Haven A Quintessential Place
Bunkatsu Bokkusu Divided
A PLACE THAT OFFERS SAFETY, IN BOTH PHYSICAL AND PSYCHOLOGICAL WAY.
The project is located at Citra Garden Aeroville and is designed for a client that is an office worker and have an interesting hobby for car mofidication. He often invites his friend to do car modifications together. His wife is a housewife that love to grow plants and water them everyday. They have two kids, a 7 y.o and a 5 y.o. This project has a main goal of creating a housing system that will be a safe place for them to call a series of walls and roofs as their home.
1
The Haven
project type
- architectural design 2
project year - 2022
project place - indonesia, west jakarta
project type

- passive design house


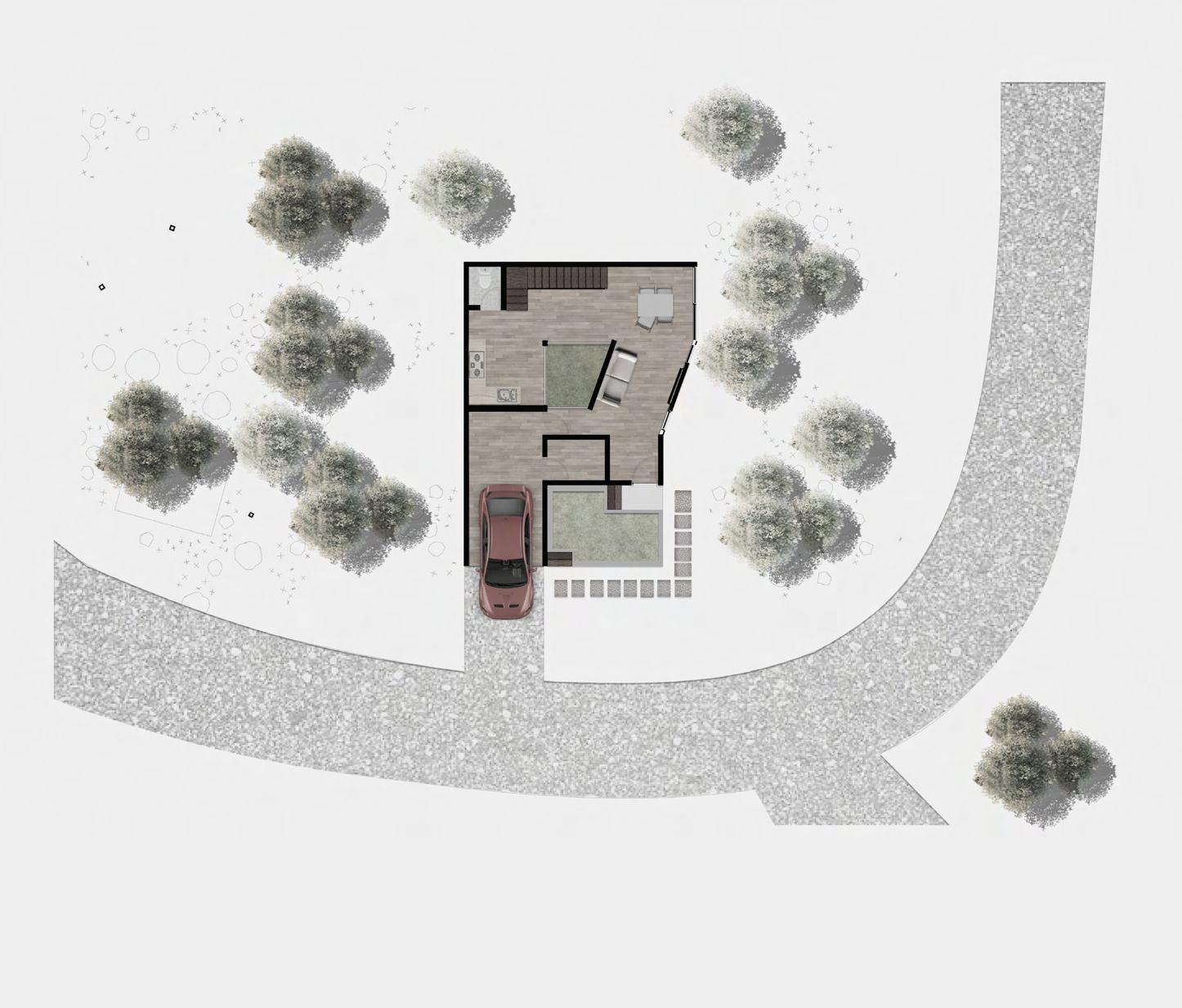











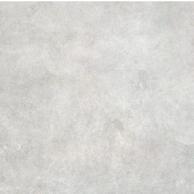




FIRST FLOOR
1. Living room
2. Dining room
3. Kitchen
4. Powder room
5. Storage room
6. Garage
7. Inner garden
8. Outdoor garden
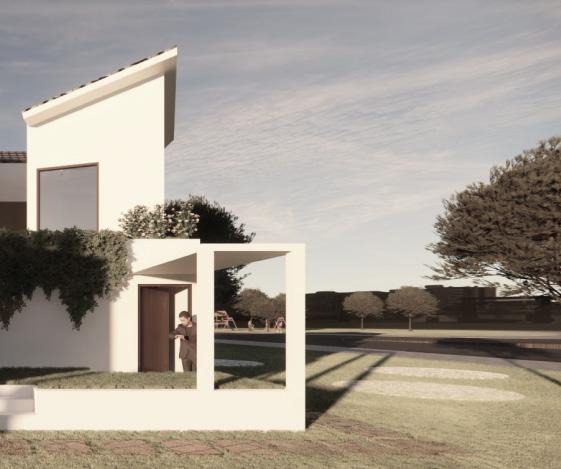












































SECOND FLOOR
9. Master bedroom
10. Kids bedroom
11. Bathroom
12. Rooftop garden
CIRCULATION PLANTER































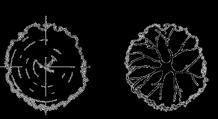















































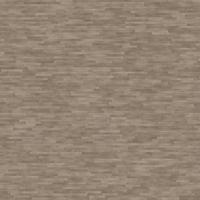



SITE LOCATION
CONCEPT
existing site
add innercourt








make hierarchy
cut to maximize lighting


is implemented at the middle of the housing program. Void is used to capture maximum intensity of natural light for all rooms. Other than that, void also maximizes air circulation throughout all rooms so that the system of cross ventilation is created and natural air is divided equally for each and every room.



THE VOID




THE OVERALL EXPERIENCE creted at haven house is a place that is close to nature with the domination of void and innercourtyard, aswell as a rooftop garden to fulfill client’s hobby for treating plants.

PRIVATE PRIVATE PRIVATE SEMI PRIVATE SEMI P SEMI P SEMI P SEMI SEMI P SEMI PRIVATE SERVI ES ZONING
extrude
“Split” emerges as a compelling response to client needs, accompanied by pressing concerns such as the lack of gathering spots for students, the absence of children’s play facilities in the neighborhood, and limited opportunities on the site.
This remarkable structure encompasses an array of four sports venues, including badminton, basketball, futsal, and an indoor gym, catering to the fervent passions of both students and the local community. Furthermore, the building boasts additional amenities such as a vibrant gathering space, an enticing playground, and engaging booths, synergistically intertwined to create an enriching spatial experience that complements one another.
2
Split
project type


- architectural design 2
project year - 2022
project place - indonesia, tangerang
project type - sport center
THIRD FLOOR


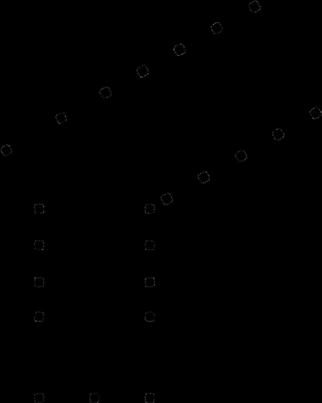









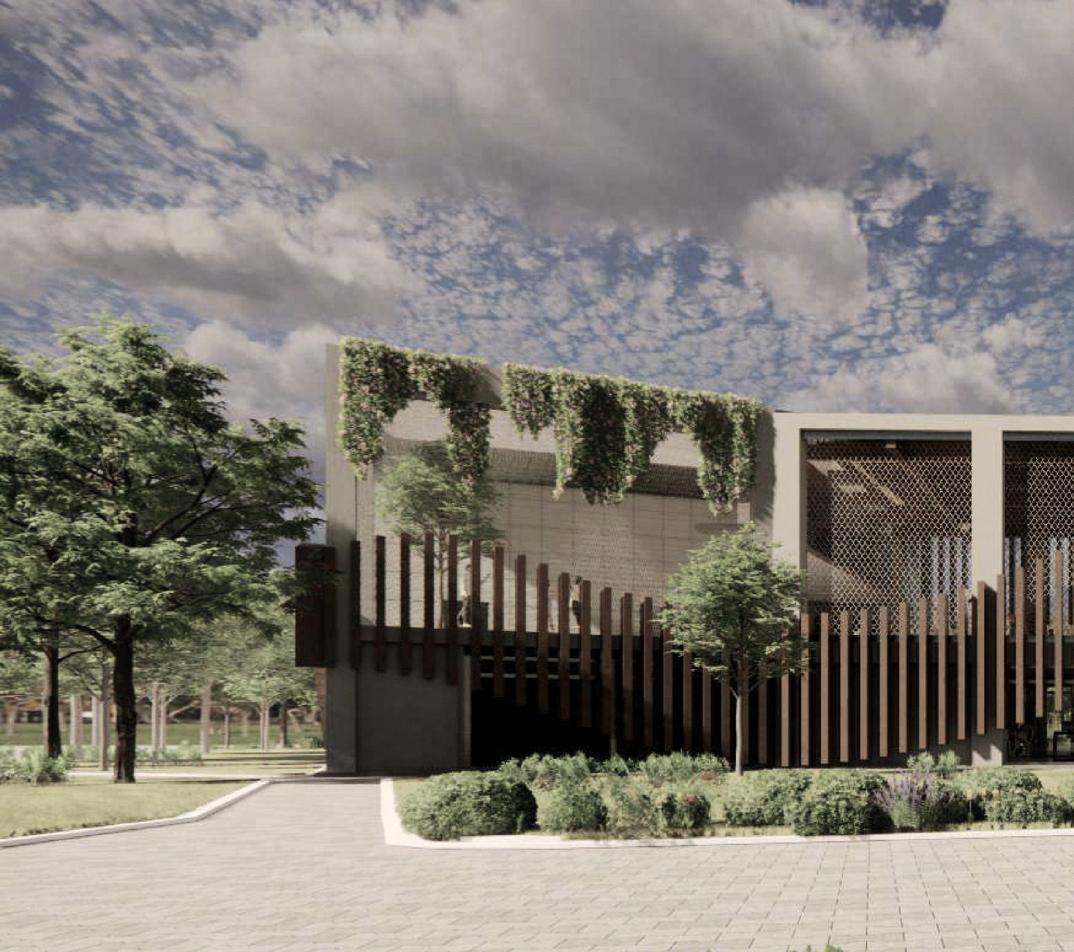
SECOND FLOOR

FIRST FLOOR

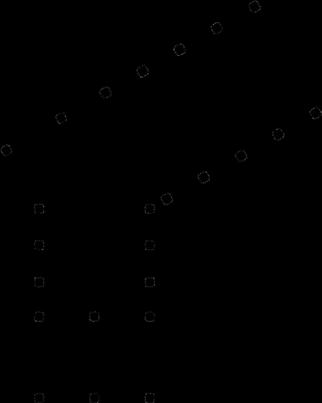



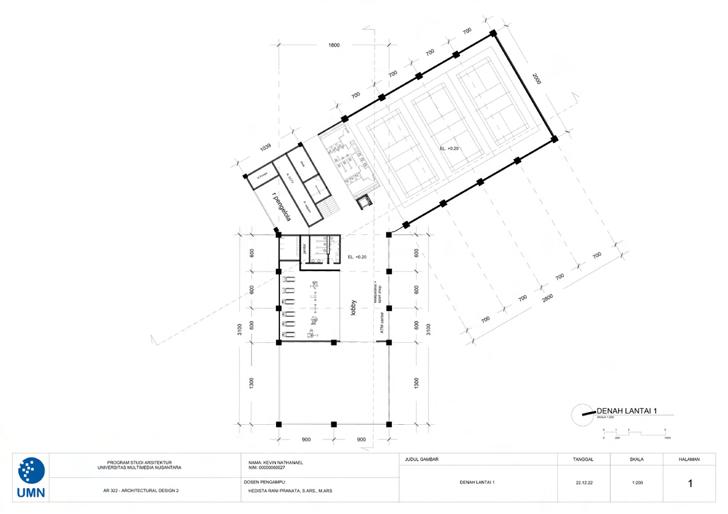
 1. Badminton court
2. Basketball court
3. Futsall court
4. GYM
5. Changing room
6. Cafetaria
7. Playground
8. Park
1. Badminton court
2. Basketball court
3. Futsall court
4. GYM
5. Changing room
6. Cafetaria
7. Playground
8. Park
FRONT VIEW




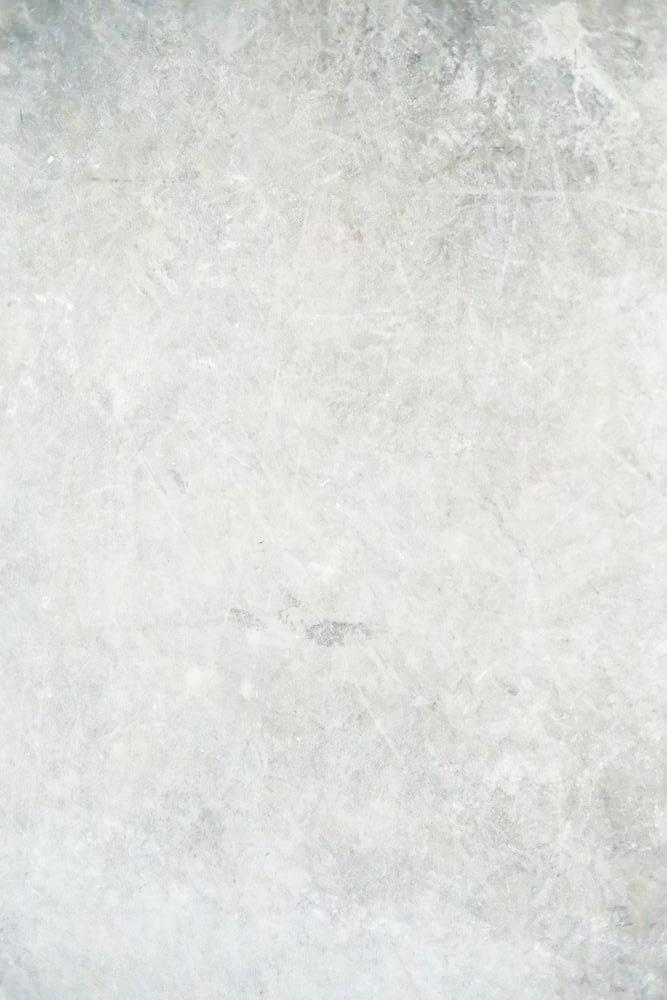



BACK VIEW







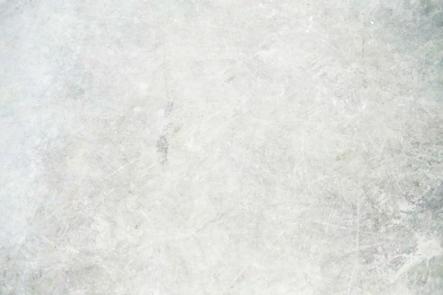





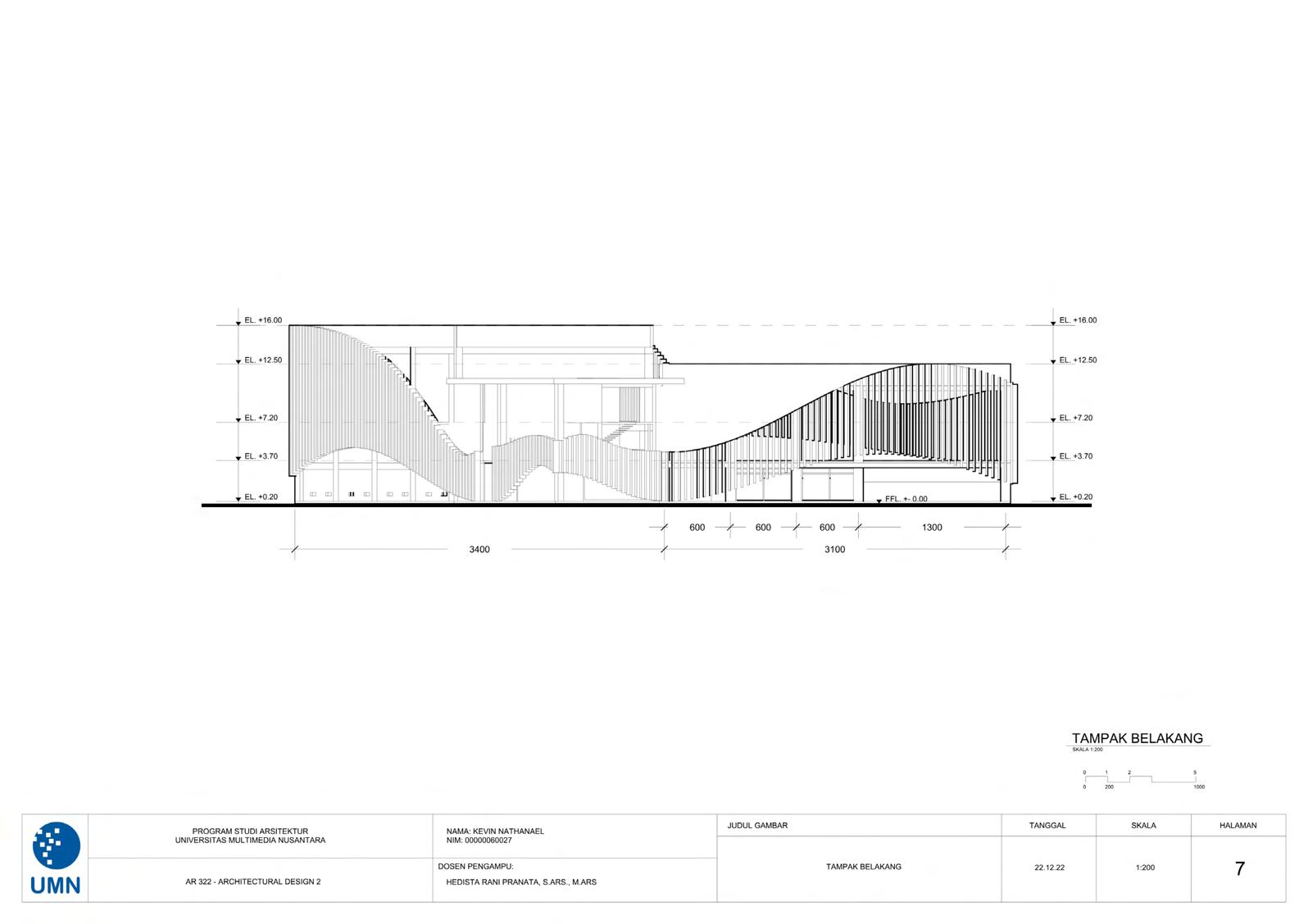

SECTION
This building is a 30-storey high-rise dedicated to office purposes.
It features various types of rooms for everyday activities, such as office spaces, meeting rooms, and seminar rooms.
In addition to the working areas, the building is equipped with additional facilities such as a cafeteria and a rooftop terrace (Sky terrace).
3
Bunkatsu Bokkusu
project type
- building technology 3


project year - 2023
project place - indonesia, central jakarta
project type
- smart high-rise building



ZONING
FEATURES
Sky Terrace
The sky terrace serves as a lush oasis within the building, providing vegetation that creates a microclimate, fostering a refreshing and psychologically comforting environment.
Photovoltaic Panel
The captivating Photovoltaic Panels (PV Panels) harness the power of renewable energy, derived from the radiant sun, to generate a sustainable and awe-inspiring source of power.
Active Facade


The mesmerizing second skin of this building gracefully adapts to the varying intensity of sunlight, courtesy of a sophisticated system powered by the PV Panels installed on its rooftop, harnessing the sun’s energy.


ISOMETRIC

photovoltaic panel
greywater system
low-e glass
active facade



In the midst of the densely populated residential area of “Bidara Cina” village lies a captivating district. The vibrant Krenso Kebon Sayur Market stands as the main commercial hub, providing a unique essence to the community with its lively social-economic interactions. However, limited space poses various challenges in terms of circulation and mobility along the roadside, which serves as the focal point of social-economic interactions. The planning of a commercial corridor aims to create a more suitable space for social-economic interactions while preserving the existing market’s identity.
A Quintessential Place
project type
- architectural design 3


project year - 2023
project place - indonesia, east jakarta
project type



- urban village

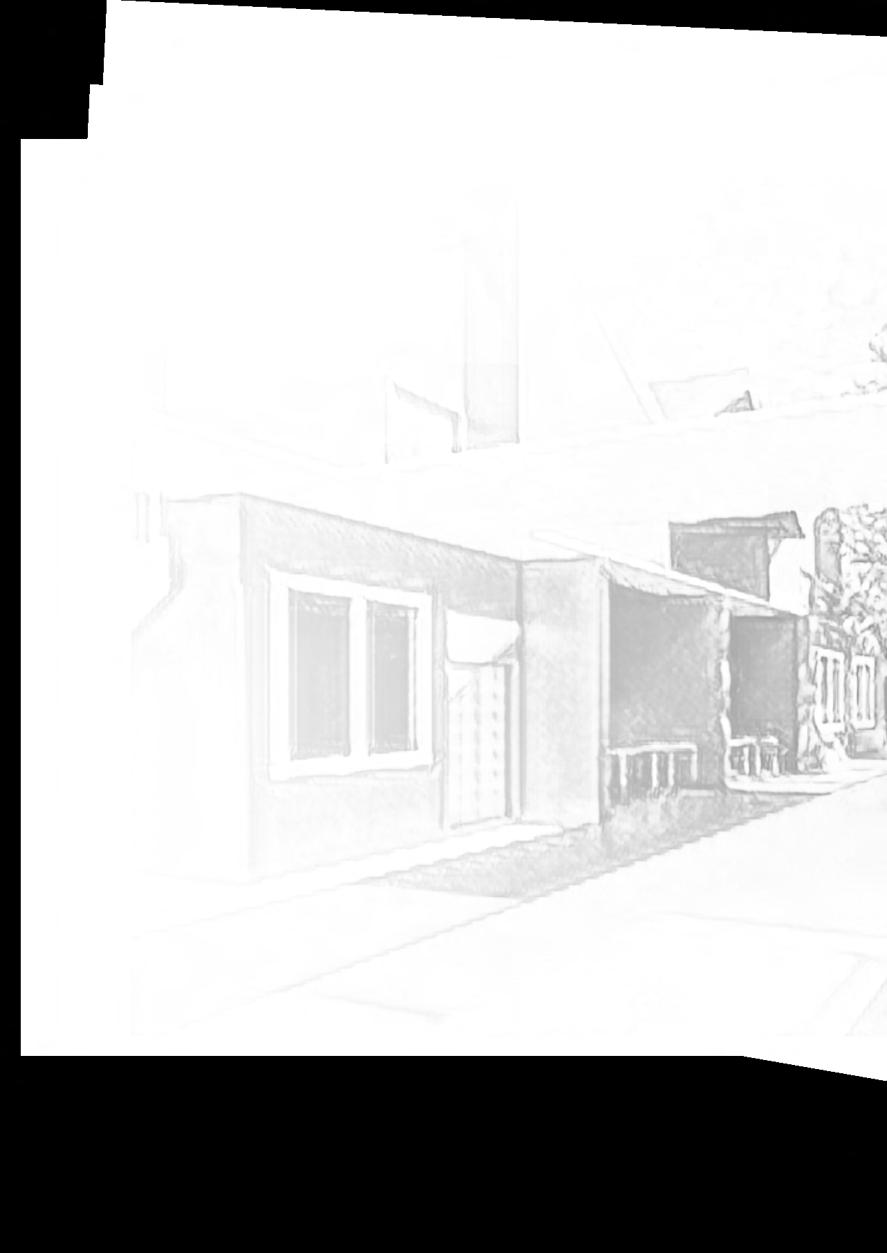

EXISTING INFORMALMARKET USER
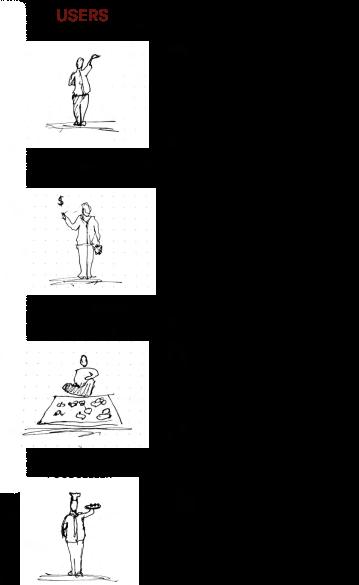
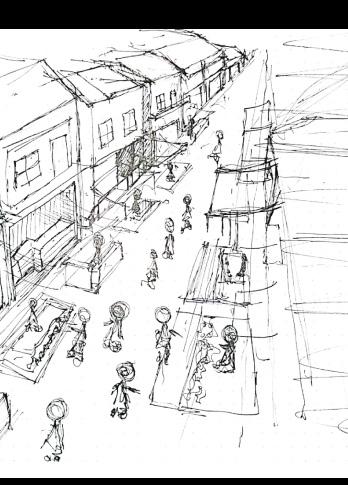

MINDMAP
FORM FINDING
cut
to gain public magnet


cut for connectivity





rotation
bigger circulation
more space to add function
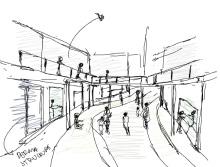
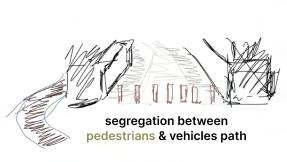















CONCEPT






























































































 1. Badminton court
2. Basketball court
3. Futsall court
4. GYM
5. Changing room
6. Cafetaria
7. Playground
8. Park
1. Badminton court
2. Basketball court
3. Futsall court
4. GYM
5. Changing room
6. Cafetaria
7. Playground
8. Park








































