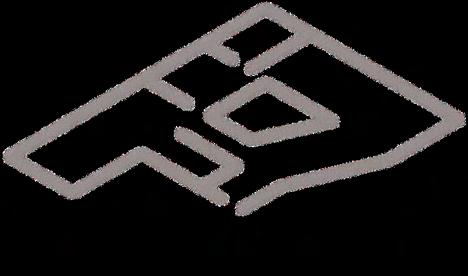
1 minute read
CONCEPT
existing site add innercourt make hierarchy cut to maximize lighting is implemented at the middle of the housing program. Void is used to capture maximum intensity of natural light for all rooms. Other than that, void also maximizes air circulation throughout all rooms so that the system of cross ventilation is created and natural air is divided equally for each and every room.

Advertisement
THE VOID
THE OVERALL EXPERIENCE creted at haven house is a place that is close to nature with the domination of void and innercourtyard, aswell as a rooftop garden to fulfill client’s hobby for treating plants.
“Split” emerges as a compelling response to client needs, accompanied by pressing concerns such as the lack of gathering spots for students, the absence of children’s play facilities in the neighborhood, and limited opportunities on the site.
This remarkable structure encompasses an array of four sports venues, including badminton, basketball, futsal, and an indoor gym, catering to the fervent passions of both students and the local community. Furthermore, the building boasts additional amenities such as a vibrant gathering space, an enticing playground, and engaging booths, synergistically intertwined to create an enriching spatial experience that complements one another.



