








The Diamond Crest Residence takes inspiration from the glow of the sandstone ridges to the west when kissed by the morning sun, and the homeowner’s passion for music, both listening and performed. The design unfolds as a series of solid masonry forms, punctuated by subtle planar elements, creating a harmonious rhythm across the facades of the home.
Approaching the entrance, the visitor is greeted by a stone-clad gem-like structure housing the centerpiece of the home – the music room. The materials – split-face limestone, shot-blast masonry, weathered copper, and a medley of metal and glass – create a tactile experience, complemented by the interplay of light and shadows cast on their surfaces from the surrounding trees and cacti.






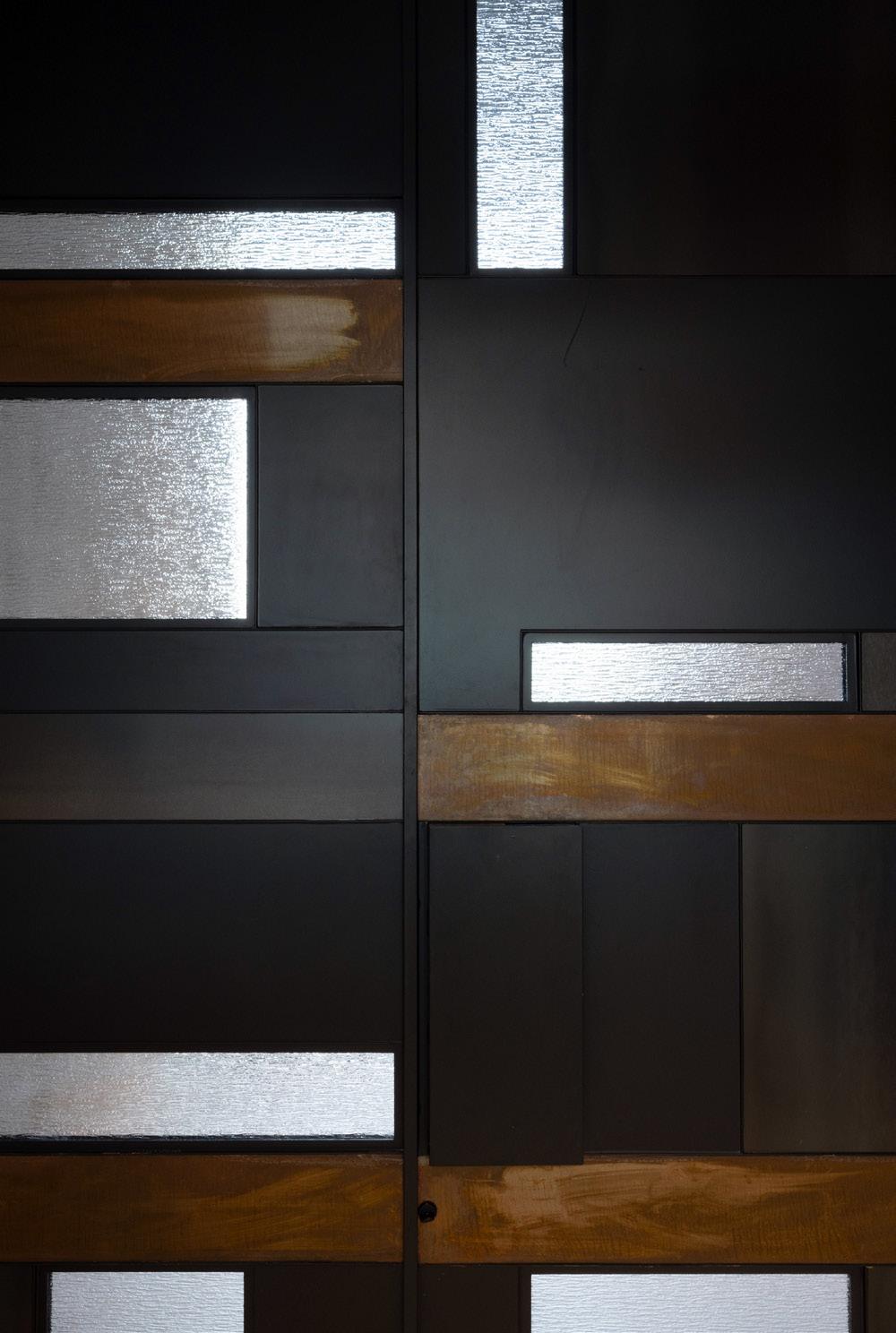
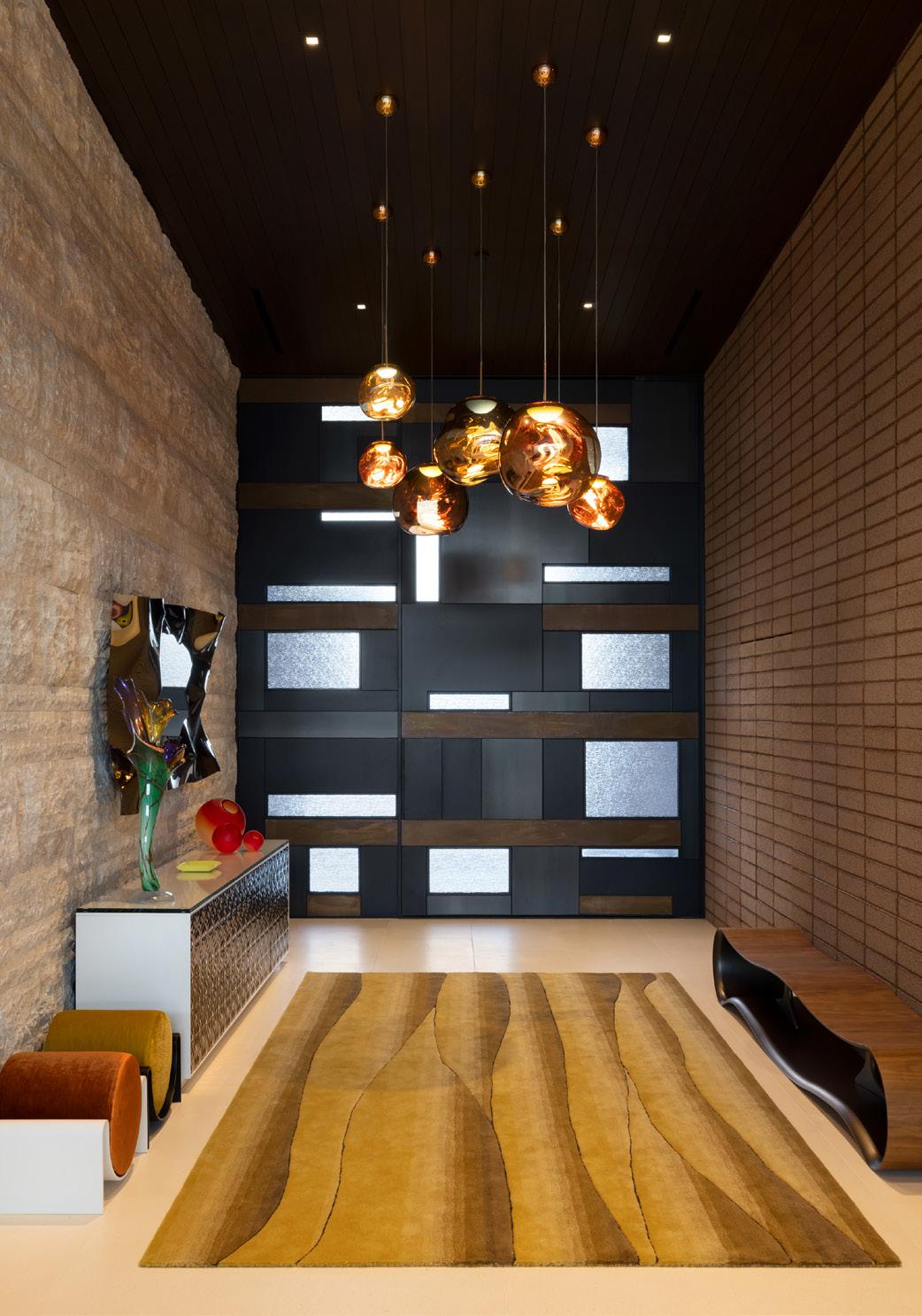

Stepping through the front door, a striking pivoting metal and glass panel, measuring seven and a half by thirteen and a half feet, unfolds. The door’s design abstractly echoes the home’s overall façade, composed of copper, textured glass, and hot-rolled steel elements. Just inside, a hidden door blends seamlessly into the stacked-bond masonry wall, offering discreet storage for shoes and coats, continuing the home’s refined attention to detail.

Beyond the foyer, the great room opens up with an abundance of natural light, thanks to the floating ceiling that rises towards the view flanked by clerestory windows. A panelized fireplace, with its movable panels, cleverly conceals the television while offering a striking backdrop to the grand piano. A pocketing floor-to-ceiling sliding glass wall dissolves the boundary between interior and exterior spaces, creating a seamless flow for gatherings and relaxation. An integrated trellis provides essential shade to this indoor-outdoor living area while framing expansive views of the adjacent fairway, surrounding mountains, and azure sky.



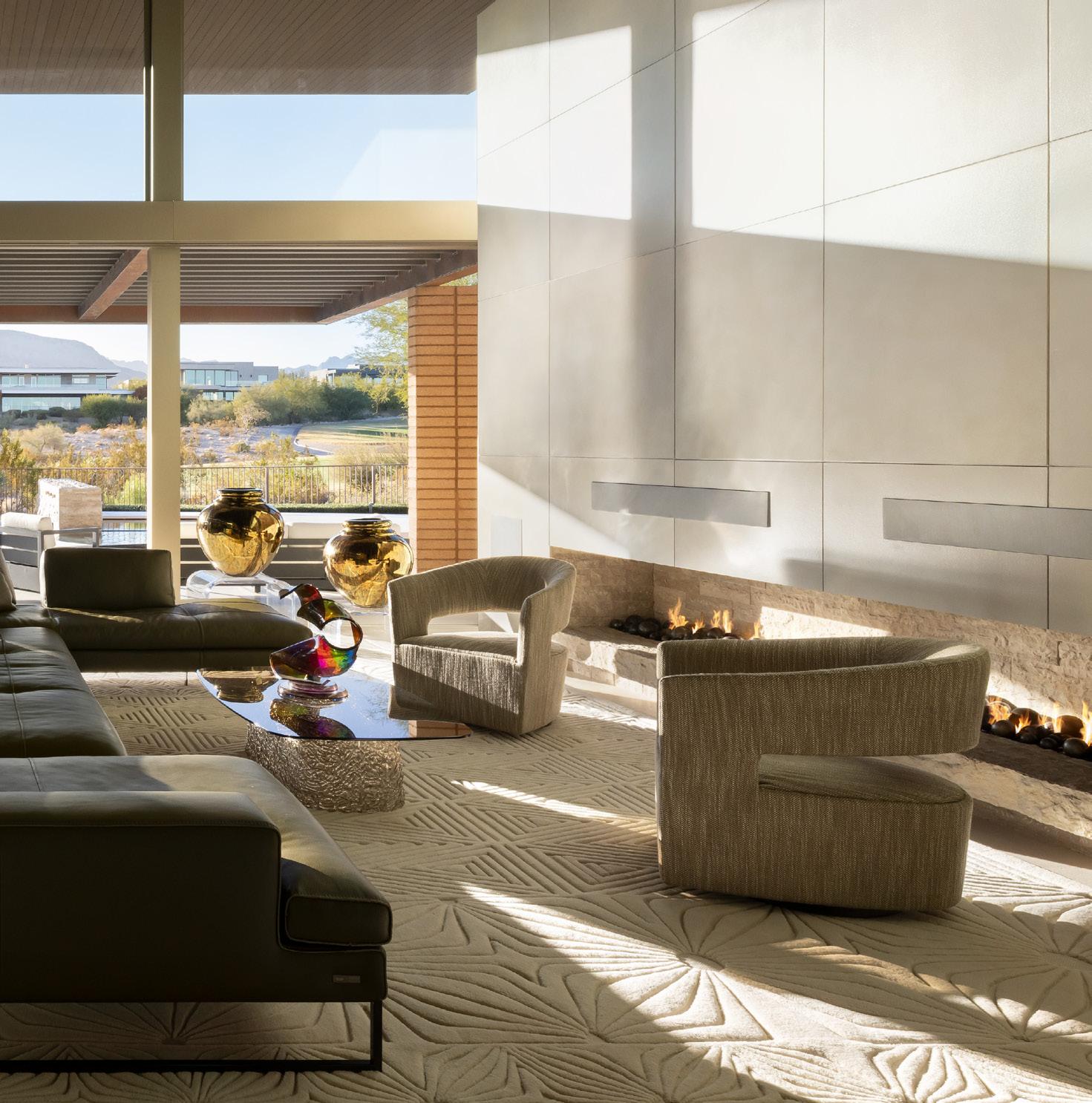






The kitchen features a bespoke Eggersmann design, with a book matched stone slab backdrop that contrasts beautifully with the walnut cabinetry and high-end appliances. Behind this wall, the butler’s pantry and a tucked-away workstation are discretely concealed, with a carefully framed view of the garden from the desk, adding a moment of calm and connection to the natural surroundings.

The music room was intentionally designed to enhance the listening experience of the homeowner’s extensive record collection. With dimensions tailored for optimal acoustics, the room offers dedicated storage for the records, while the dropped ceiling integrates lighting that echoes the keys of a piano, subtly underscoring the room’s musical purpose.



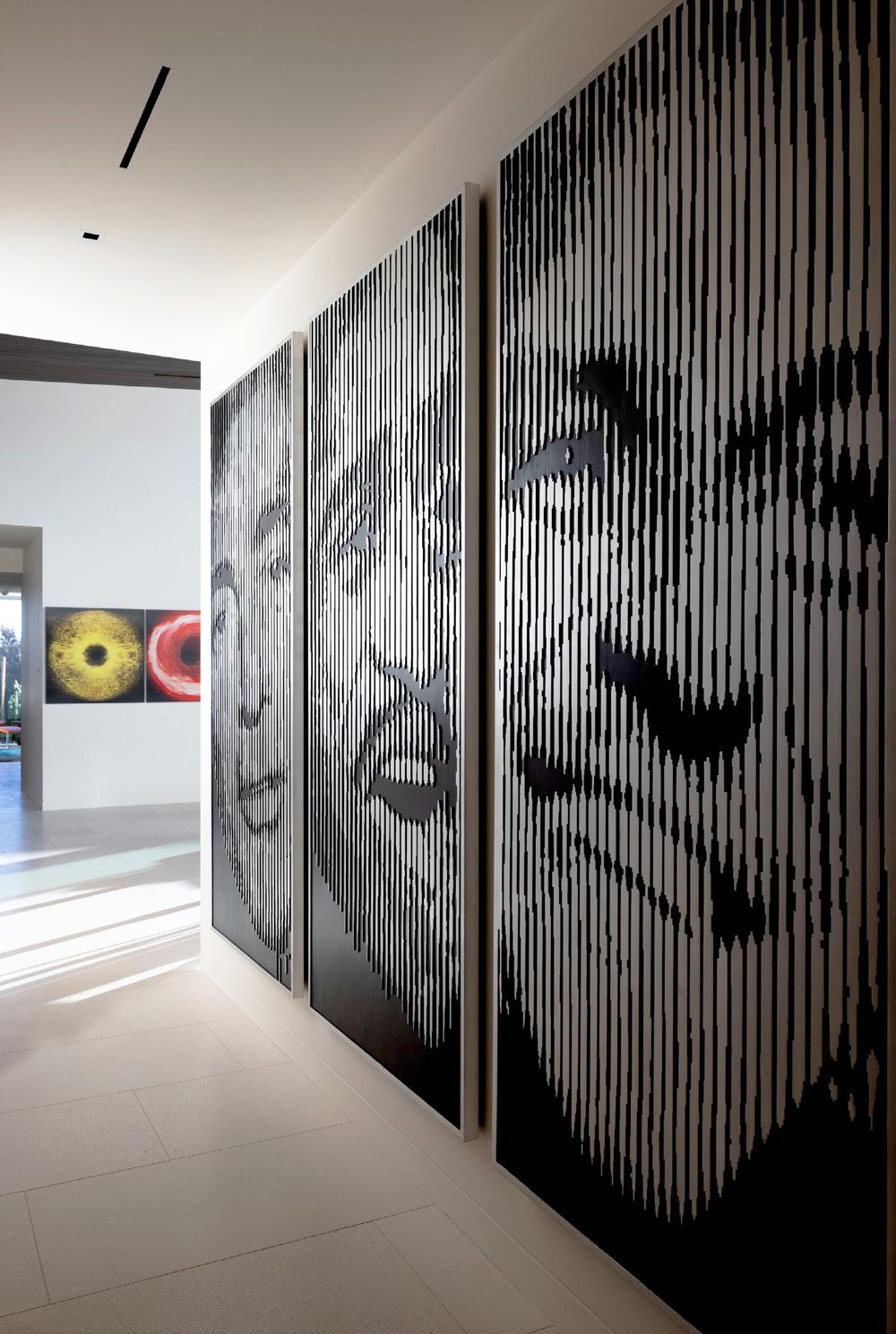



The backyard continues the rhythmic theme established in the front, with its layered landscape design creating unique moments where hardscape, planting, and the raised pool with its chiseled basalt edge converge. Each element contributes to a composition that invites movement and connection with nature.






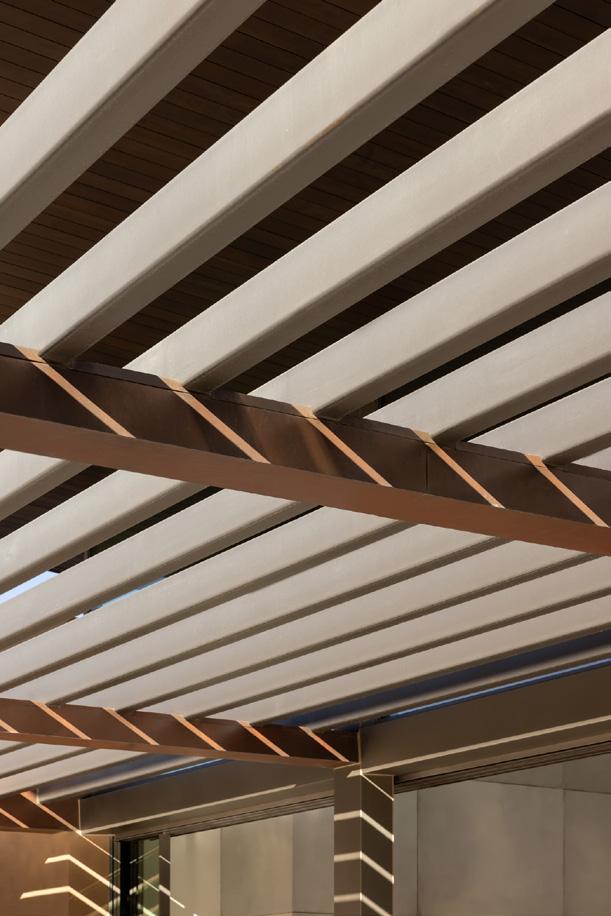
From below, the trellis above creates a rhythmic dance of light and shadow across the terrace. As the day progresses, the shifting patterns on the ground bring a dynamic quality to the space, inviting quiet moments of reflection or lively interaction.



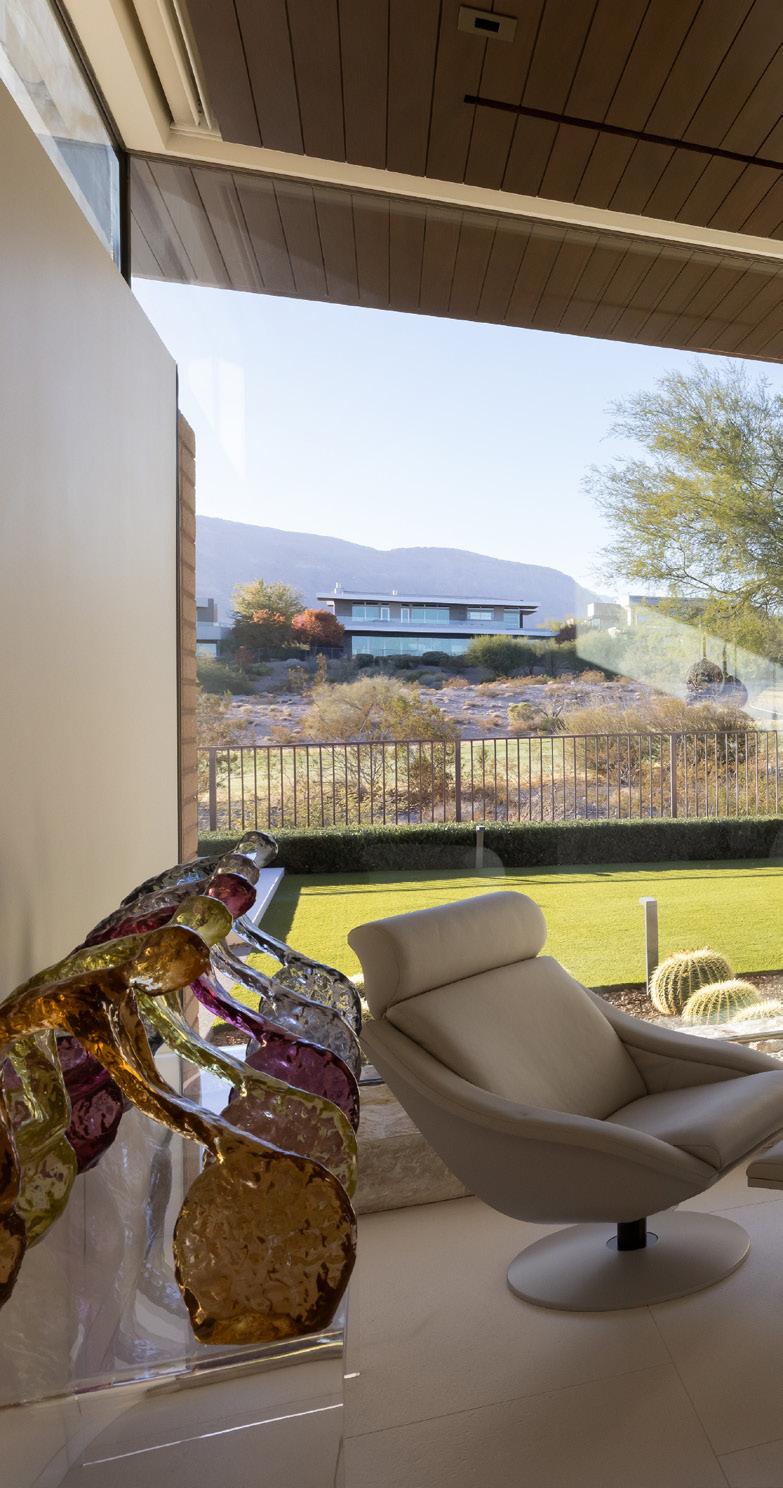



The primary suite is defined by light and openness, with a skylight gently illuminating the stone-clad shower wall. The soft, diffused light transforms the stone’s texture, while beyond, a private garden offers a serene outdoor space, fostering a quiet retreat within the home.





Great projects are created by great teams with a common vision. We would like to especially thank our creative collaborators who made this project possible.
Randy and Staci, Homeowners
Blaser Construction, Inc.
Rosemary D’Amato Interior Design
Greey|Pickett Landscape Architecture
Ema Peter Photography
