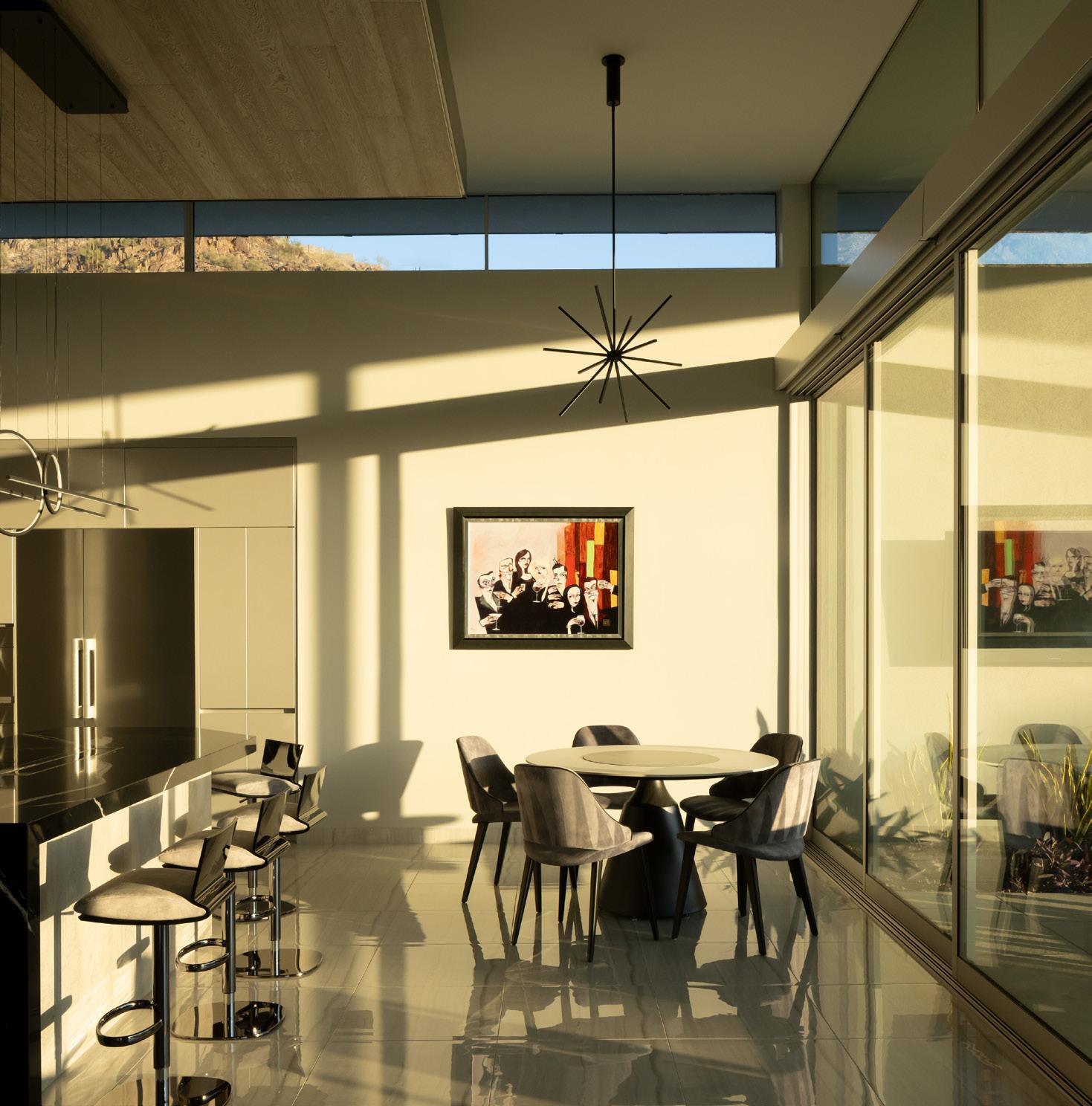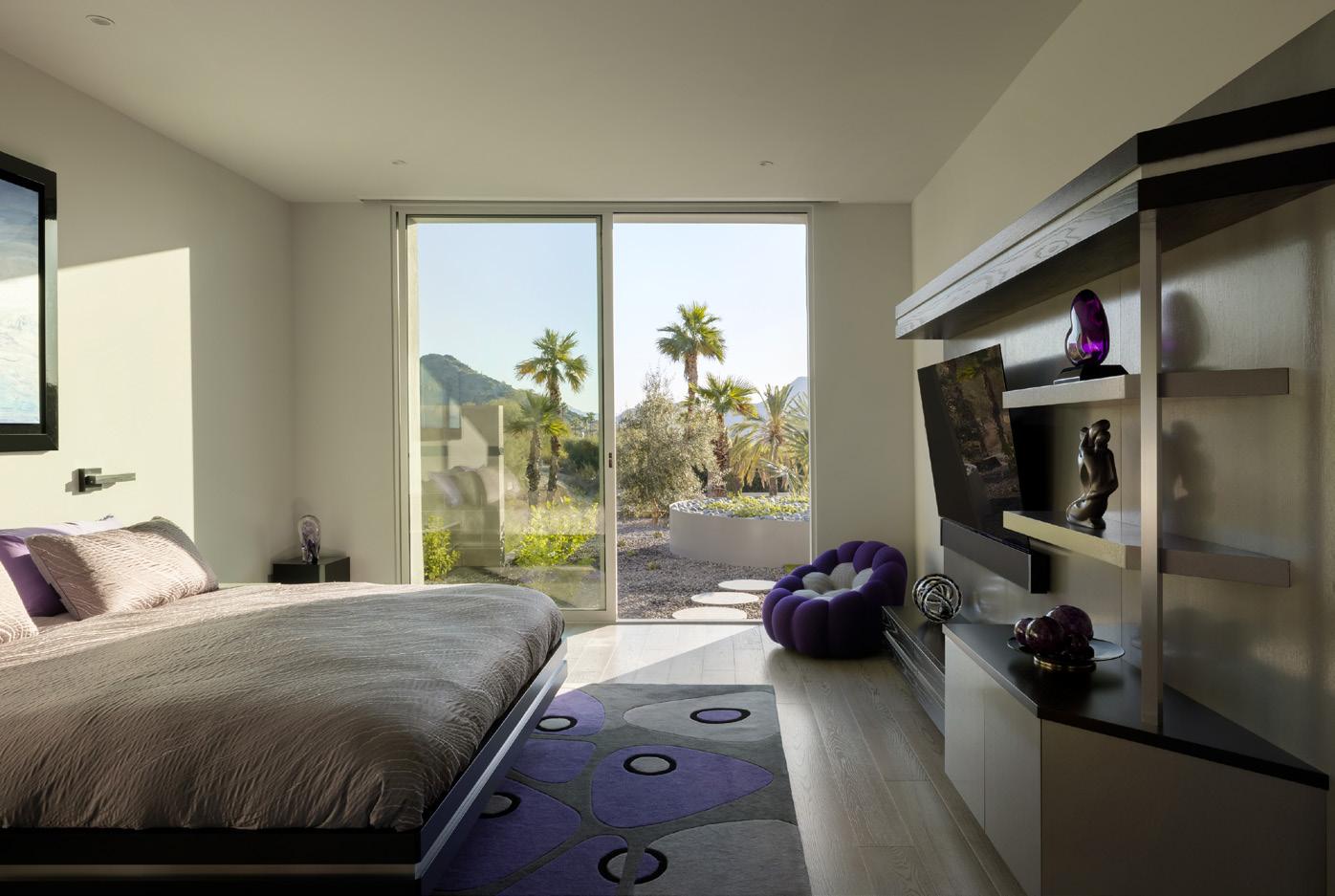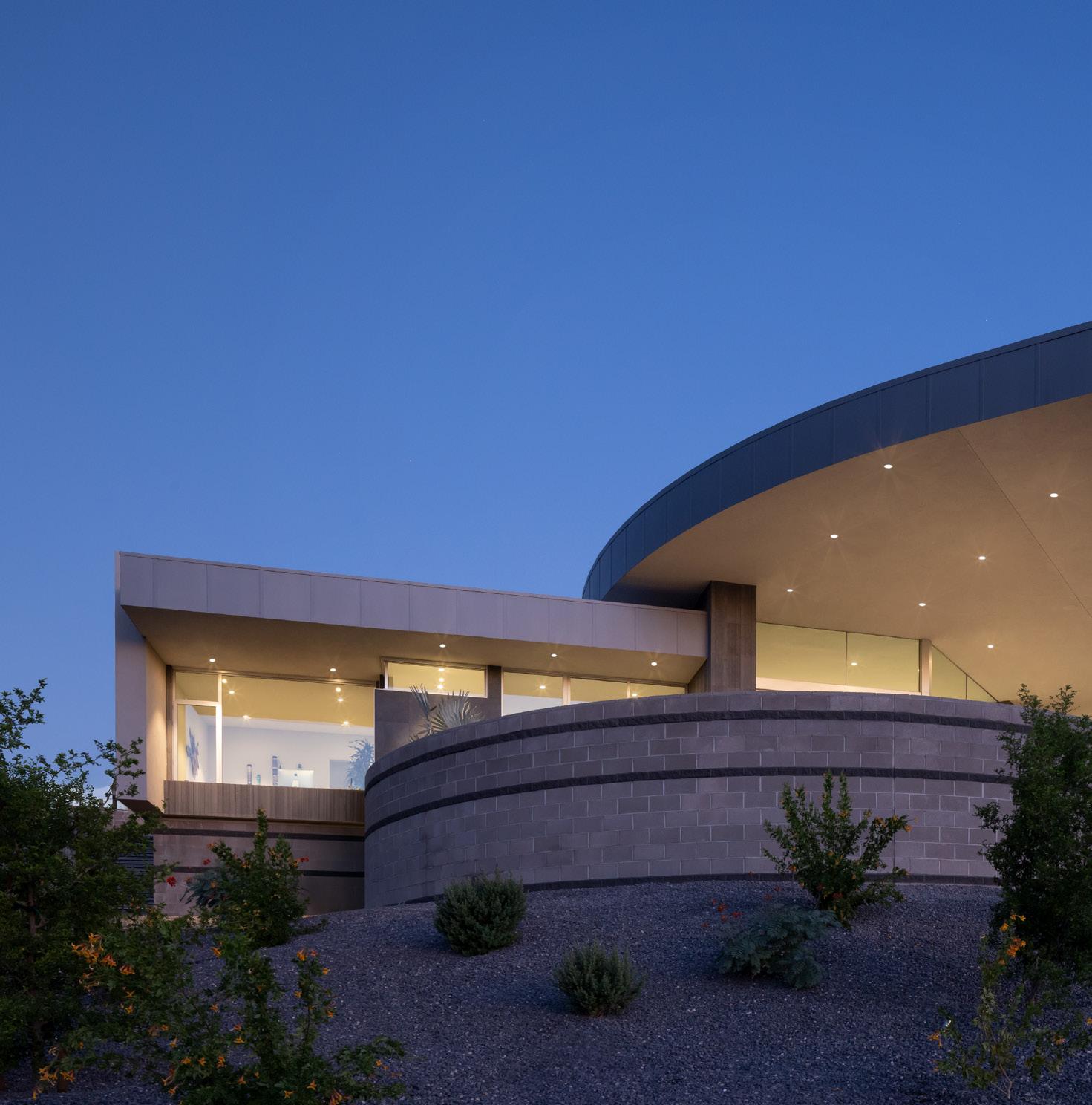

PARADISE HILLS

PARADISE VALLEY ARIZONA


PARADISE HILLS




The Paradise Hills Residence is anchored to its rocky hillside site by a substantial masonry base, elevating the home to capture sweeping views of the surrounding mountains and distant vistas. The soft curves of the site walls and roof elements gently guide the approach, creating a sense of invitat ion and fluidity as one draws closer to the home.





Basalt stone walls march from inside to out, gently guiding the visitor towards the entry. With a rhythmic pattern of solidity and void, these stone slabs act as a visual foil to create privacy and separation, while anchoring the home to its rocky hillside site. A large oculus marks the entry portal with light, framing the heavens above, weaving structure and sky together as one.






Basalt stone piers rise from grade to ceiling, framing the homes hearth, reaching beyond the glass line to embrace the garden as an integral component of the home’s composition. Floor to ceiling walls of glass bathe the interior with natural light, blurring lines between indoors and out, while extending the view to the mountain spectacle that surrounds.





Pocketing multi-slide doors allow the interior to seamlessly open up to the exterior terrace, creating a space that invites relaxation, social gatherings, and moments of quiet reflection. The expansive views, complemented by the sparkling pool, are framed by a soaring metal-clad roof that provides much-needed shade from the harsh desert sun. Native desert vegetation along the perimeter of the terrace softly transitions the built environment into the natural landscape of the site below.

At the heart of the home’s open-plan arrangement, a sculpted feature, composed of high-gloss millwork and stone, floats within the larger volume of the home’s social zone, offering ample storage and utility while subtly defining the kitchen, bar, formal and informal dining areas, and circulation pathways. Each surrounding space feels more gracious and connected to each other by virtue of the visually borrowed space of its neighbor. To further define this central feature, a ceiling cloud, adorned with metal and wood, floats above, bringing a feeling of warmth, coziness, and intimate scale to the kitchen and bar area. Natural light from surrounding clerestory windows is diffused by this architectural cloud during the day while indirect lighting creates a halo effect in the evening, adding further drama and refinement to the primary entertainment zone of this home.














The siting of the Paradise Hills Residence offers an intimate connection to the surrounding landscape, allowing one to begin the day with the soft light of the rising sun illuminating the eastern sky behind Mummy Mountain. As the day closes, the shifting colors of the surrounding hills and mountainscape create a tranquil backdrop, offering an ever-changing, serene view from both inside and outside the home.

Great projects are created by great teams with a common vision. We would like to especially thank our creative collaborators who made this project possible.
Shawn and Ania, Homeowners
Alexander Enterprises Construction Development Co., Inc.
GBtwo Landscape Architecture
Ema Peter Photography

