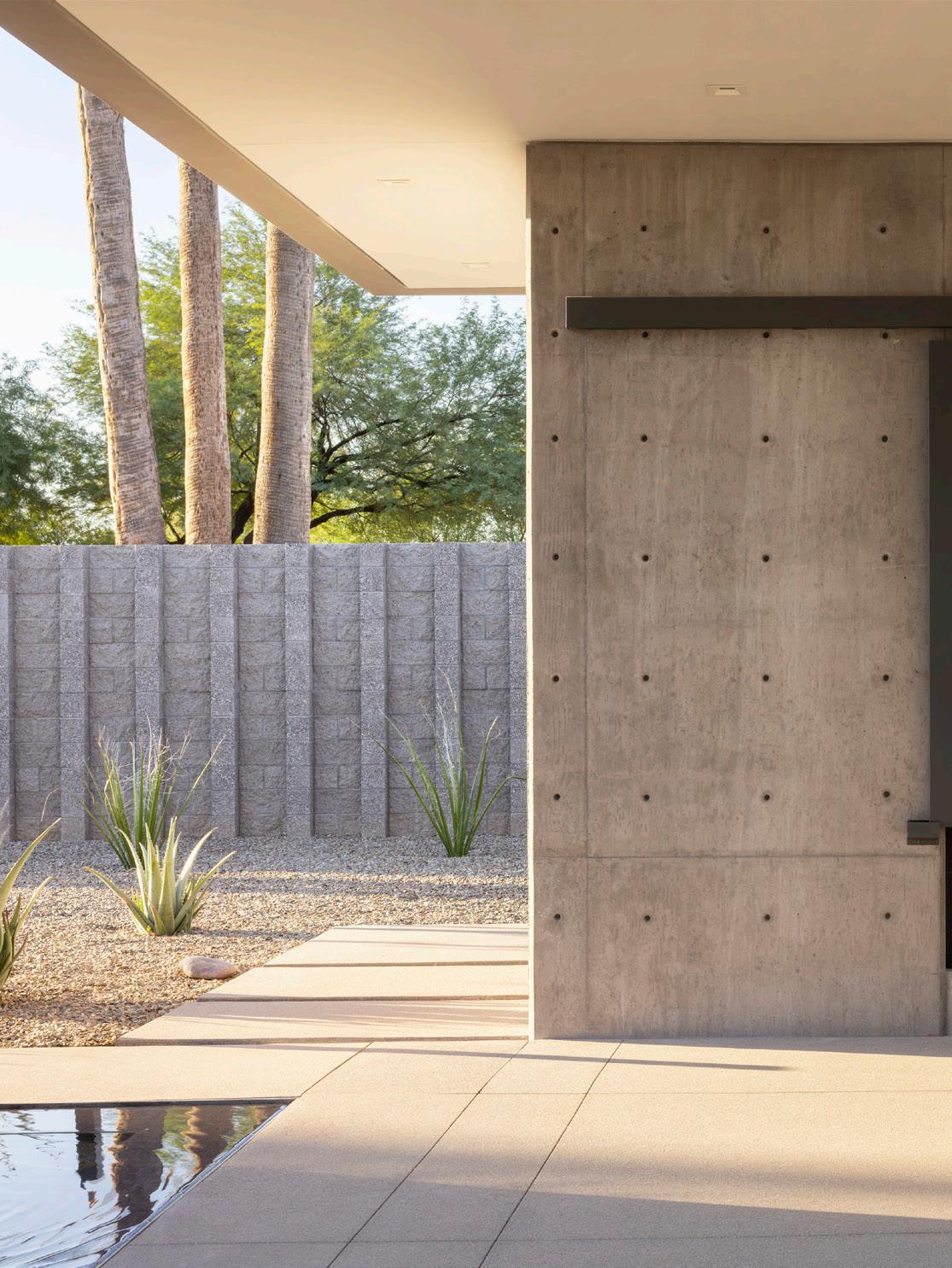

WHITE WING RESIDENCE
PARADISE VALLEY ARIZONA









The White Wing Residence is defined by a sense of simplicity and calm, where the home’s quiet presence is felt from the moment of arrival. Concrete and masonry site walls frame the entry, their textured surfaces shifting in orientation, drawing attention to the interplay of materials. As one enters the first courtyard, trellis elements begin to emerge, filtering the intense Arizona sun and guiding visitors into the shelter of the interior spaces, creating a thoughtful transition between the outside world and the sanctuary within.









The home’s layout wraps around a central courtyard, creating a seamless connection between the interior, the expansive views of Camelback Mountain, and the private yard. The carefully selected materials, both inside and out, impart a timeless quality to the space, allowing a sense of calm and tranquility to permeate throughout, inviting quiet moments of reflection and connection to the natural surroundings.

In the kitchen, a simple yet refined palette of white quartz countertops and midnight blue cabinetry creates a balanced space, punctuated by the gleam of silver hardware, appliances, and fixtures. The design fosters a warm, welcoming atmosphere, perfect for gathering with family and friends, where the quiet beauty of the materials enhances the everyday experience of cooking and connection.



As an extension of the kitchen, the butler’s pantry serves not only as a functional space for meal preparation, but also as a hidden utility area, including space for laundry and for caring for the client’s beloved pet. This thoughtful design element flows seamlessly into the home’s larger rhythm, ensuring that even these everyday tasks remain connected to the broader living experience, without disrupting the home’s overall harmony.








Across the courtyard, the shaded pavilion provides a serene retreat that defines an outdoor living and entertainment space. The zero-edge spool (spa-pool) invites relaxation, while a water feature gently cascades, offering a soothing sensation akin to a spa. The outdoor fire feature, which cleverly conceals a television, completes the space, creating a harmonious environment for both relaxation and gathering with loved ones.






To control and soften the harsh desert sun, a continuous trellis and automated exterior sun shades moderates the flow of light into the home, casting filtered shadows that evoke a feeling of serenity. In the central courtyard, the interplay of concrete and stucco surfaces creates a refined, clean aesthetic, which is softened by the surrounding desert foliage. Glazed bridge-like passages transition between the private and social “islands” of the home, where the sea of lush desert flora washes up to their shore, connecting inhabitant to nature as they move throughout the home.



The family room offers a private, intimate space for guests to enjoy, with direct access to the central courtyard and views of the surrounding natural beauty. The concrete walls of the foyer, visible from this space, form a strong yet understated backdrop, contributing to the room’s grounding atmosphere.




The primary bathroom serves as a sanctuary, where every detail is designed to promote relaxation and wellbeing. With its own access to a private garden and dog run area, the space invites moments of peace and quiet. A luxurious tub offers an opportunity for a deep soak, while custom integrated sinks elevate the sense of refinement, enhancing the spa-like quality of this personal retreat.






As the day draws to a close, the Arizona sunset bathes Camelback Mountain in warm hues, casting soft light through glazed slots in the site walls. This interplay of light and shadow illuminates the central courtyard, creating a striking contrast between the luminous glass and the solid, protective materials that embrace this tranquil sanctuary, capturing the essence of a home that remains in harmony with its surroundings.

Great projects are created by great teams with a common vision. We would like to especially thank our creative collaborators who made this project possible.
Kayla, Homeowner
True North Builders
Holly Wright Design
GBtwo Landscape Architecture
Kevin J Flower Lighting Design
Ema Peter Photography

