







Nestled amongst a rich palette of native vegetation, the Desert Fairways Residence slowly reveals itself as it emerges from its lush surroundings. Its design captures the eye, with low masses defining private zones that contrast with a dynamically folded metal plane that shelters the social zone. Changing hues of textured metal cast rhythmic shadows, recalling the ribs of a cactus, while masonry forms shield the interior from western sun.


Low rammed earth walls extend into the landscape, guiding one up to the front entry where a fractured rammed earth tower establishes an exterior foyer, creating a powerful and welcoming presence. An organically patterned metal sunshade cast playful spots of light and shadow along these walls while vertical metal ribs screen the interior space.




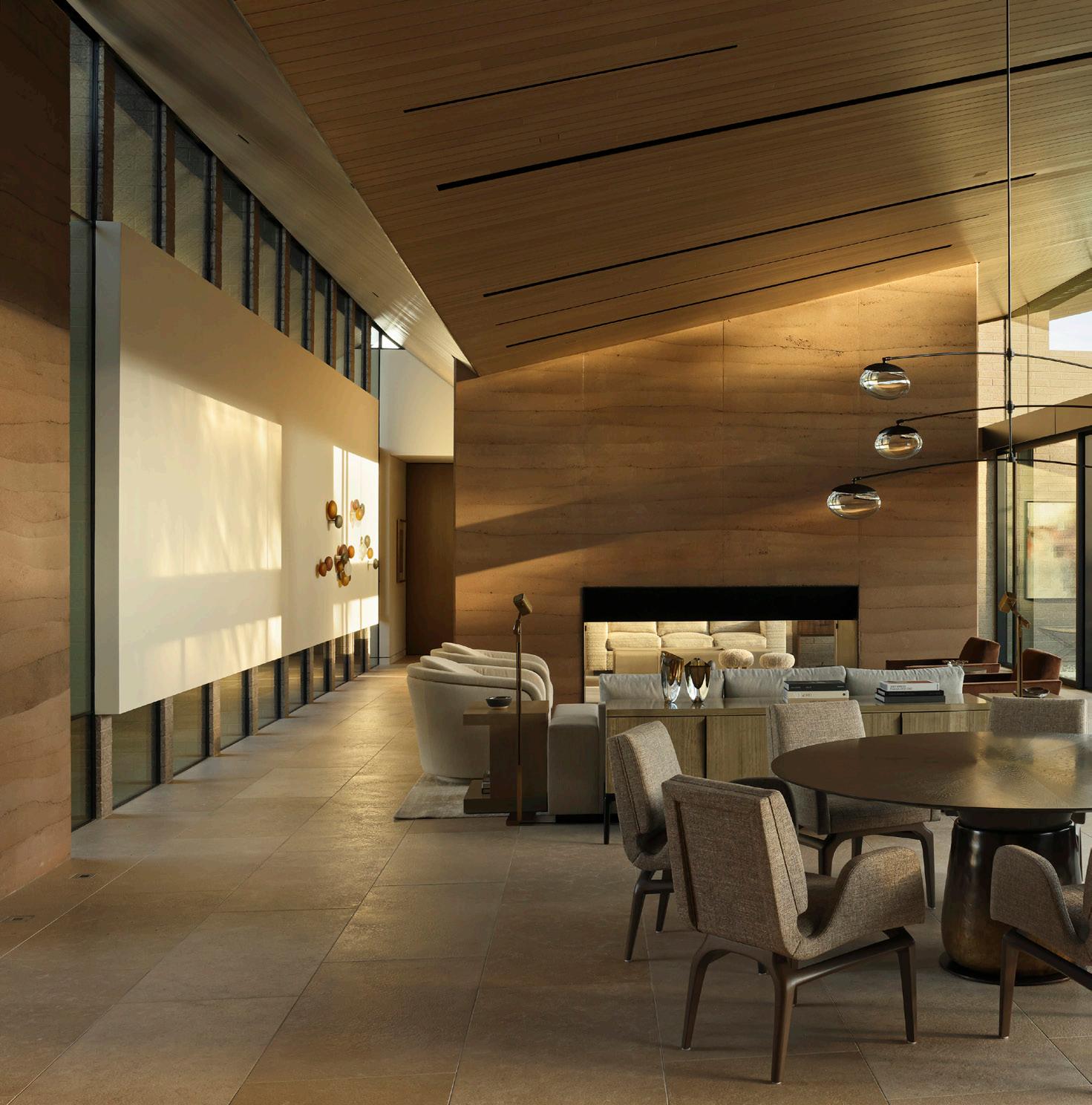
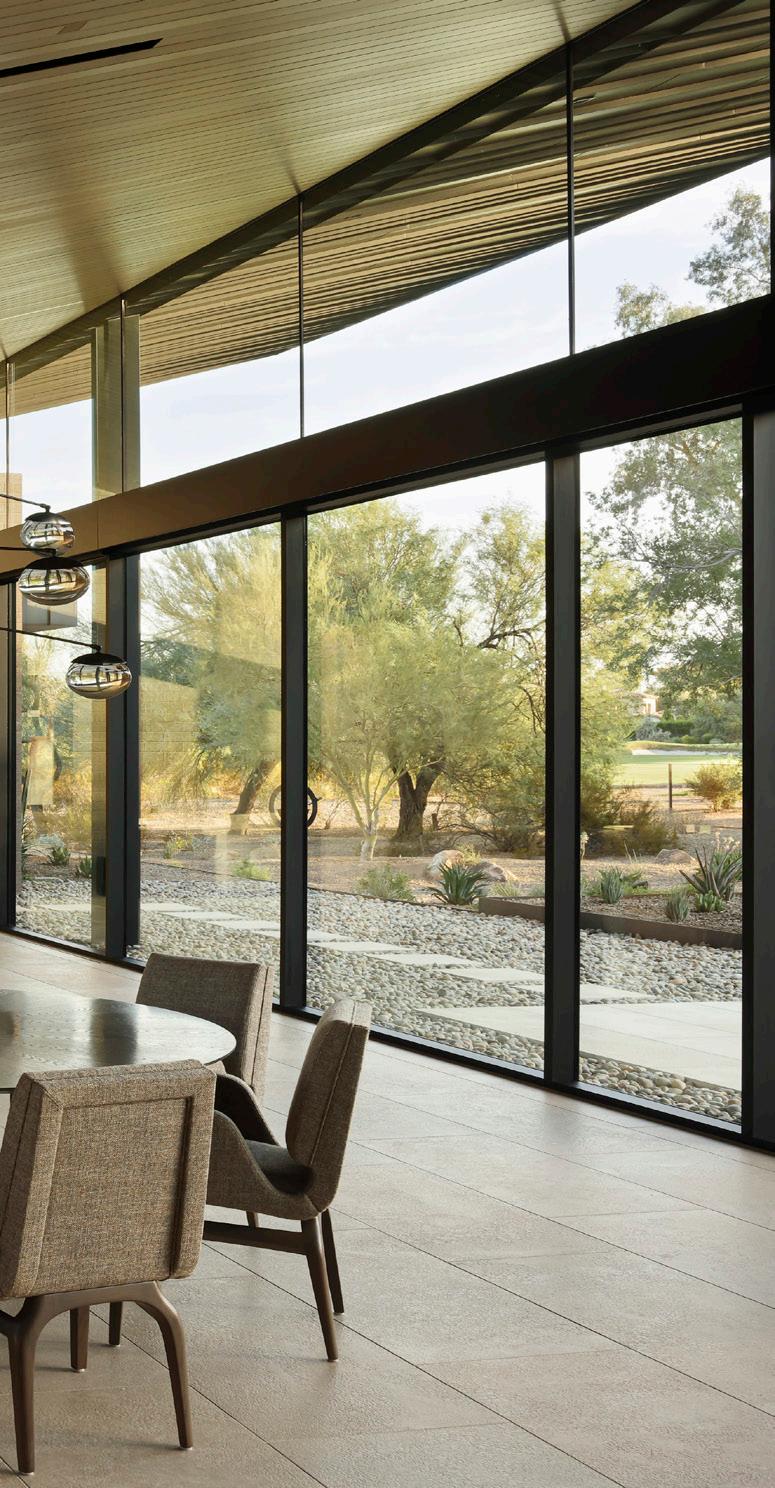
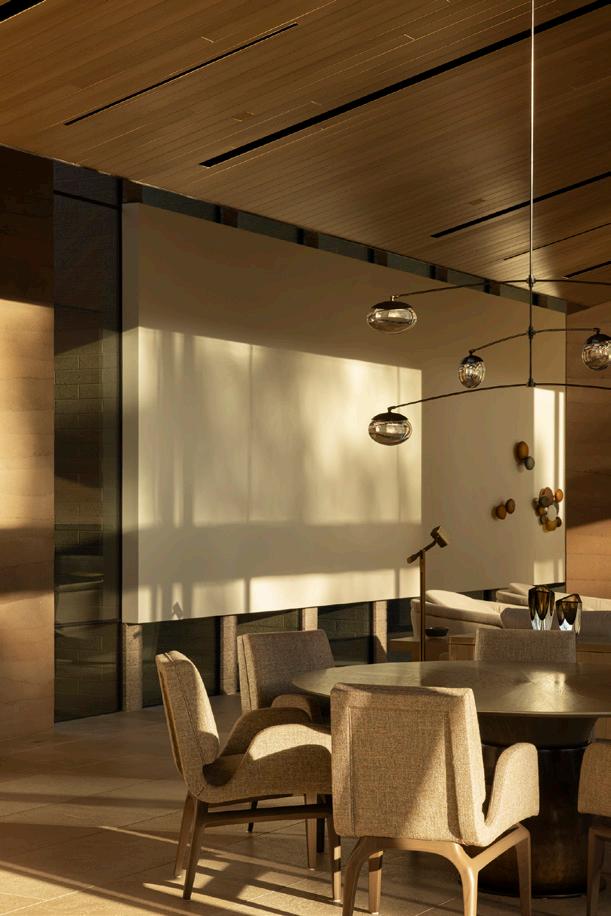
Inside, the exterior ribbed metal fascia transitions to the visual warmth of a wood ceiling, whose lines draw one’s eye back out to the exterior environment. The refined and sophisticated palette of earth-derived materials continues inside with natural stone floors, rammed earth walls, and ground face masonry surfaces extending into select rooms.
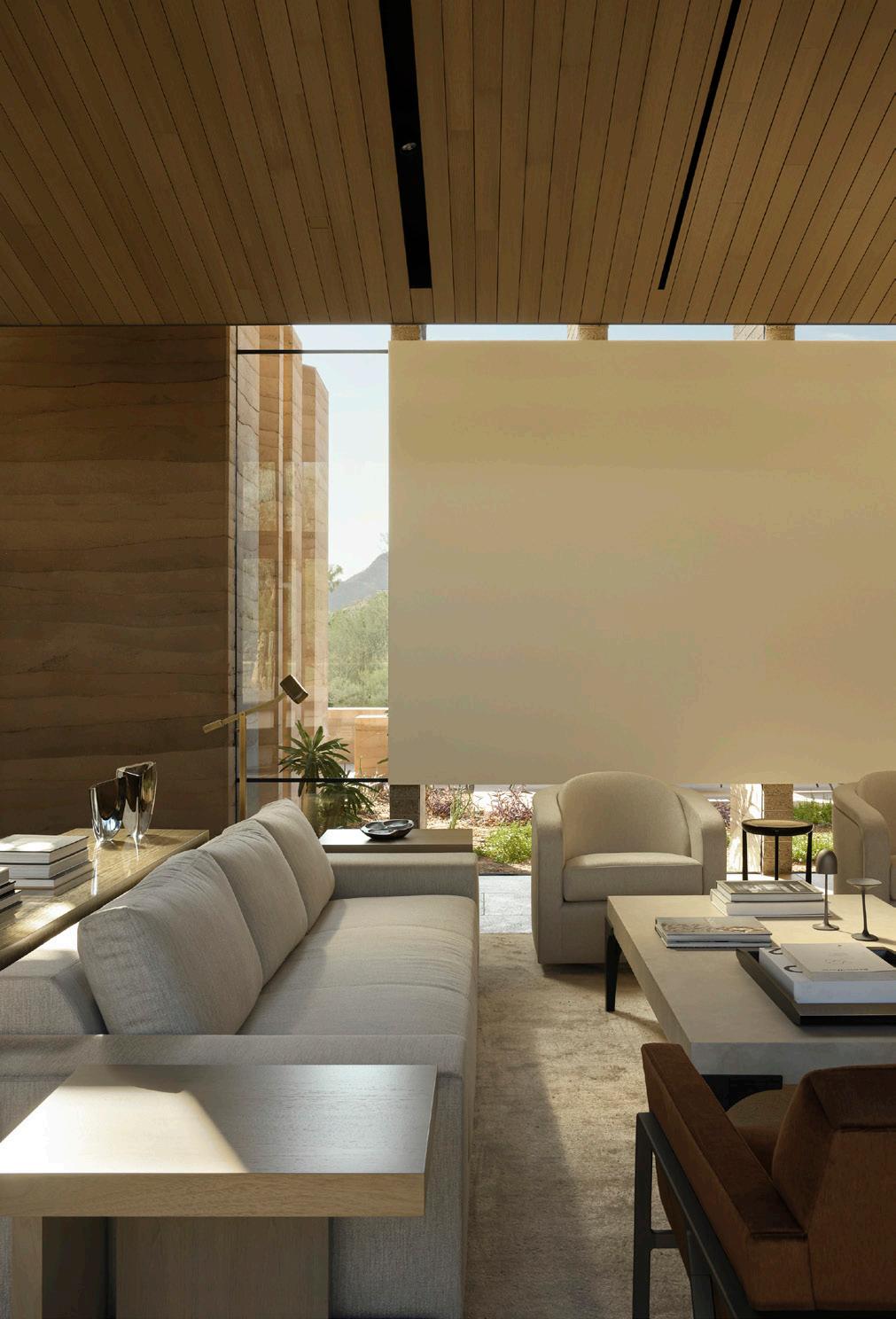
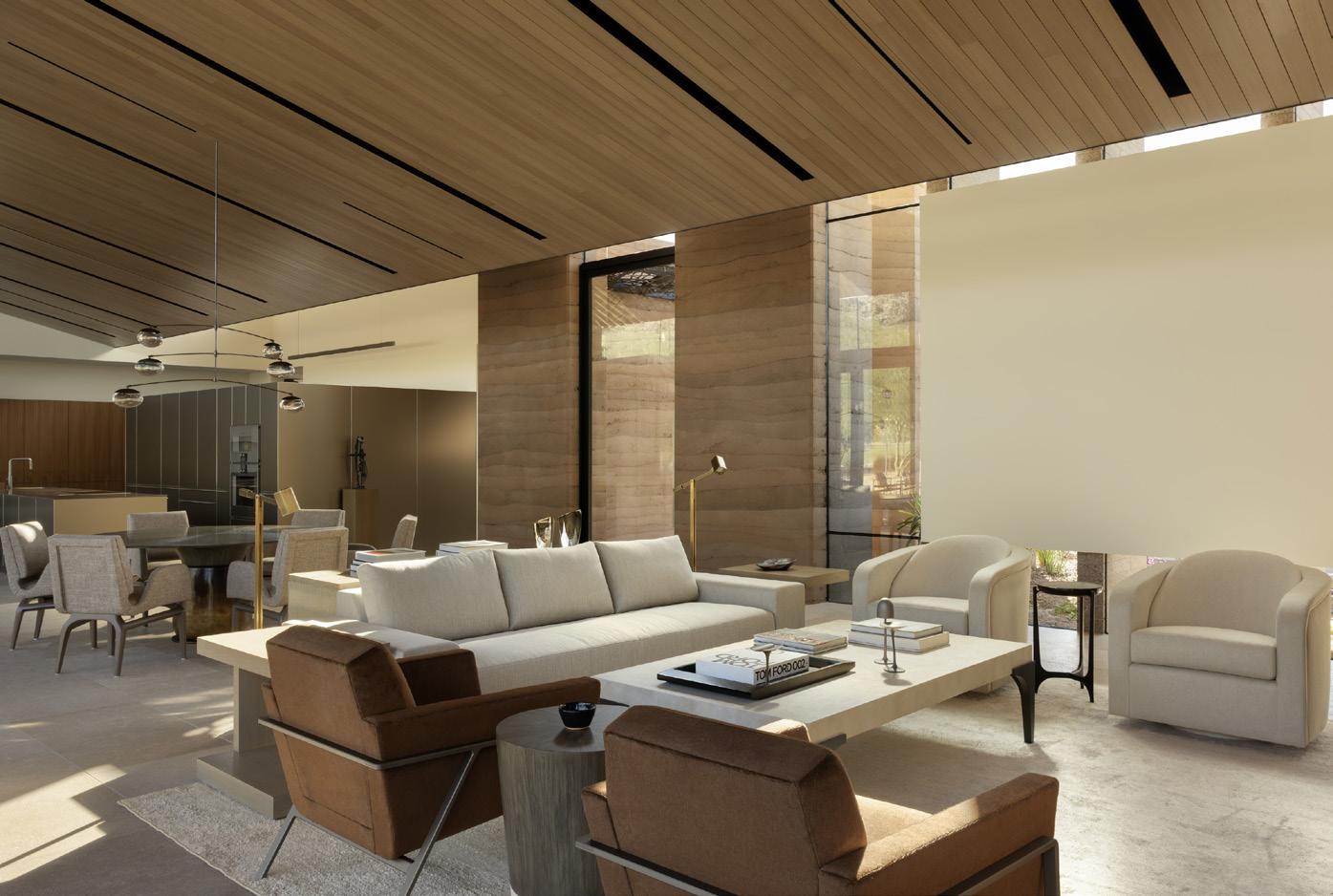
Rammed earth is deeply valued for its aesthetic appeal, sustainability, and connection to place. The material’s rich, earthy tones and organic texture provide a sense of grounding and timelessness, with each wall becoming a work of art.





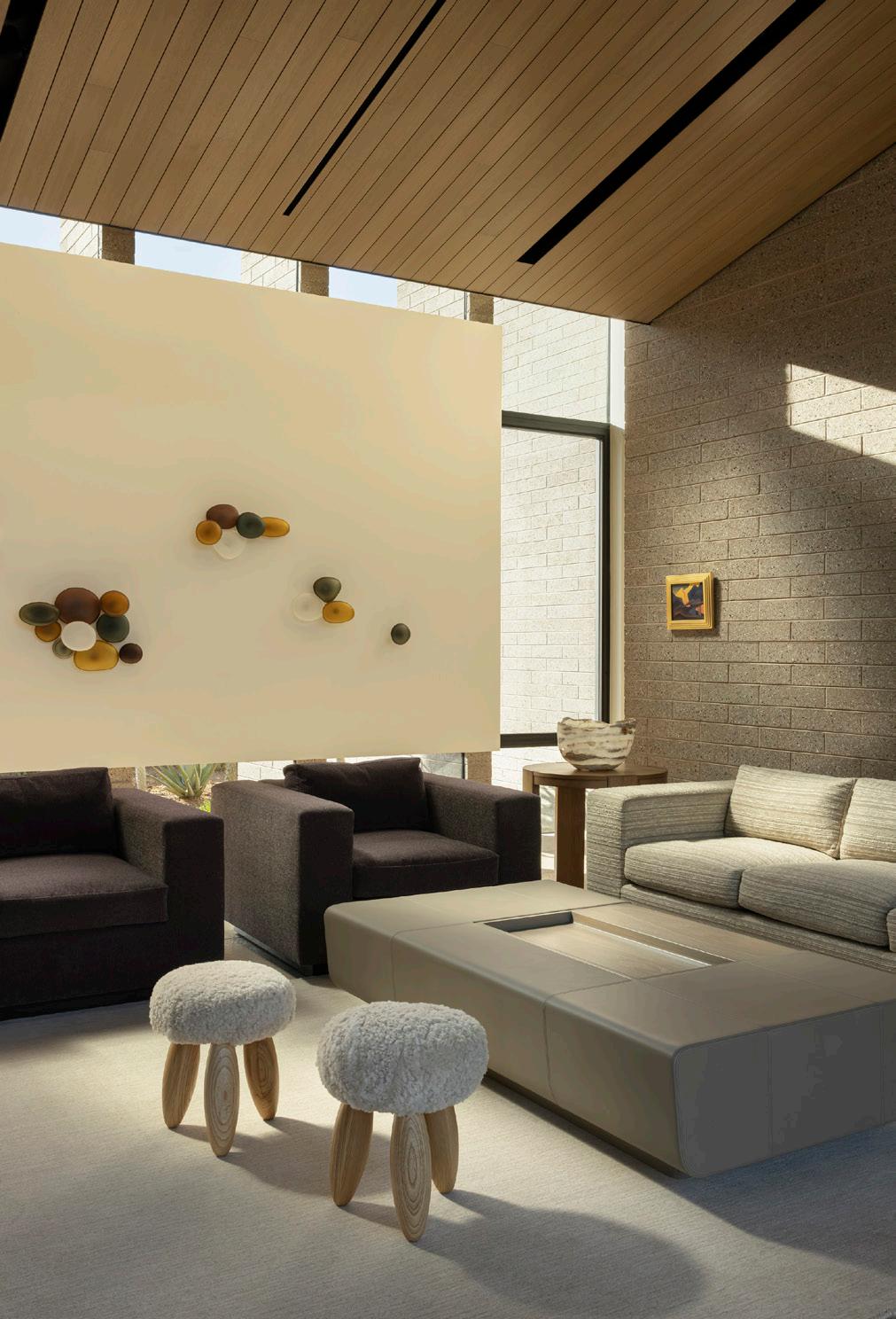




The primary bedroom offers a serene retreat, with eucalyptus paneling creating a calming atmosphere, while burnished masonry walls ground the space. Expansive windows provide panoramic views of the yard, inviting moments of stillness as one relaxes in the reading chairs. The warmth of the eucalyptus extends into the dressing area and bathroom, where custom cabinetry balances the stone-clad walls. Floating mirrors at the vanity frame views of the private courtyard, where trees and sky stretch beyond, creating a harmonious transition from the interior to the natural world outside.


Serving as both a functional and aesthetic feature, the gallery wall defines the great room and establishes a visual connection between the living and media rooms. This sculptural element not only displays artwork, but also provides a vital buffer against the intense Arizona sun, creating a protective shield for the interior. As sunlight filters through, a carefully orchestrated rhythm of light and shadow unfolds, adding depth and nuance to the space while minimizing direct sunlight, enhancing the room’s comfort and ambiance.







A raised, sculptural pool reflects the blue Arizona sky while simultaneously cascading down its perimeter walls to compose a soothing harmony of sound and visual delight while creating a cool micro-climate within the outdoor living area.

Lounging on the terrace adjacent to the pool, the themes of contrasting elements— the transparency and solidity of the building against the delicate foliage, the distinction of interior to exterior, and play of light and shadow—create a perfect balance and oasis.


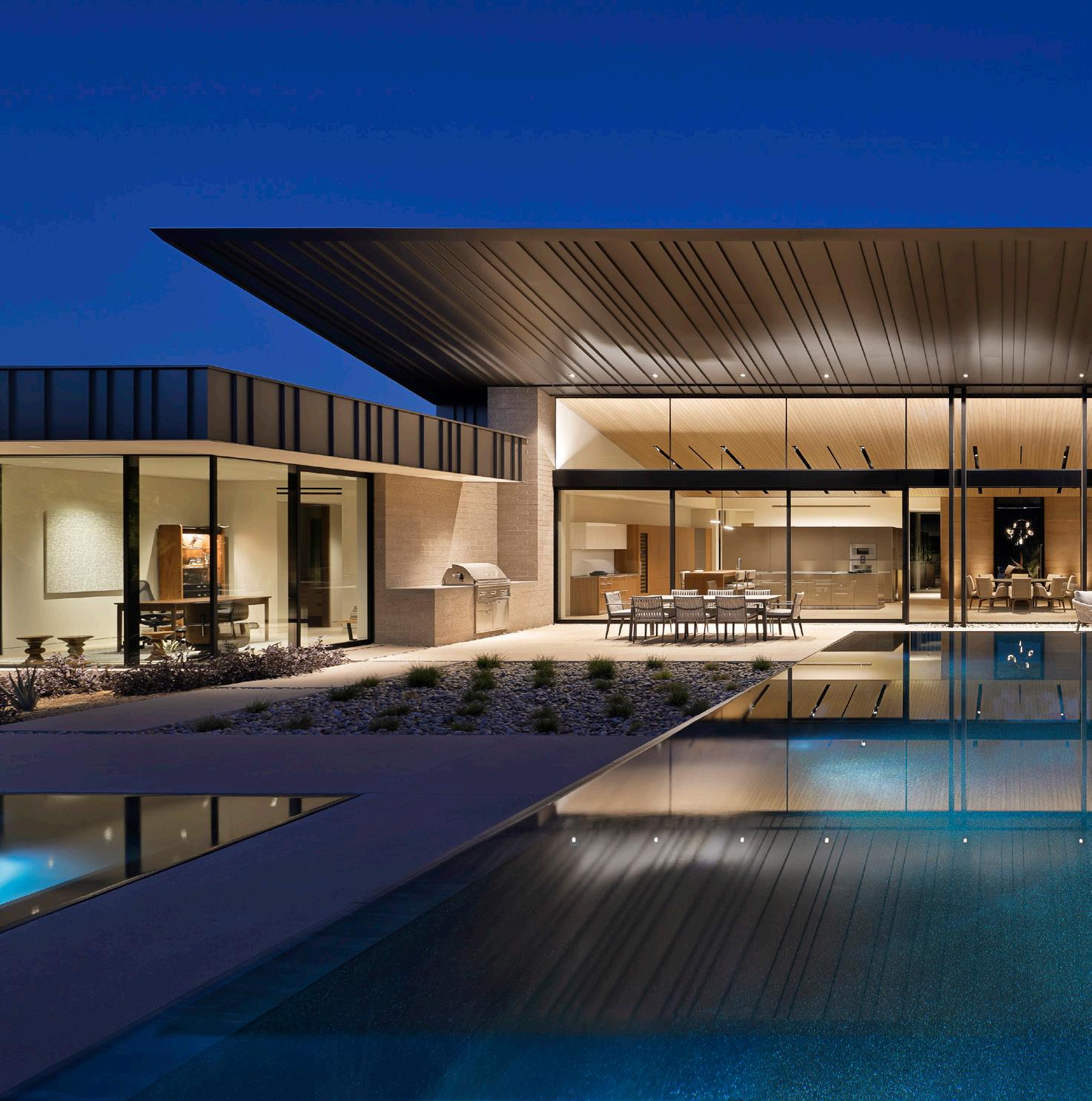


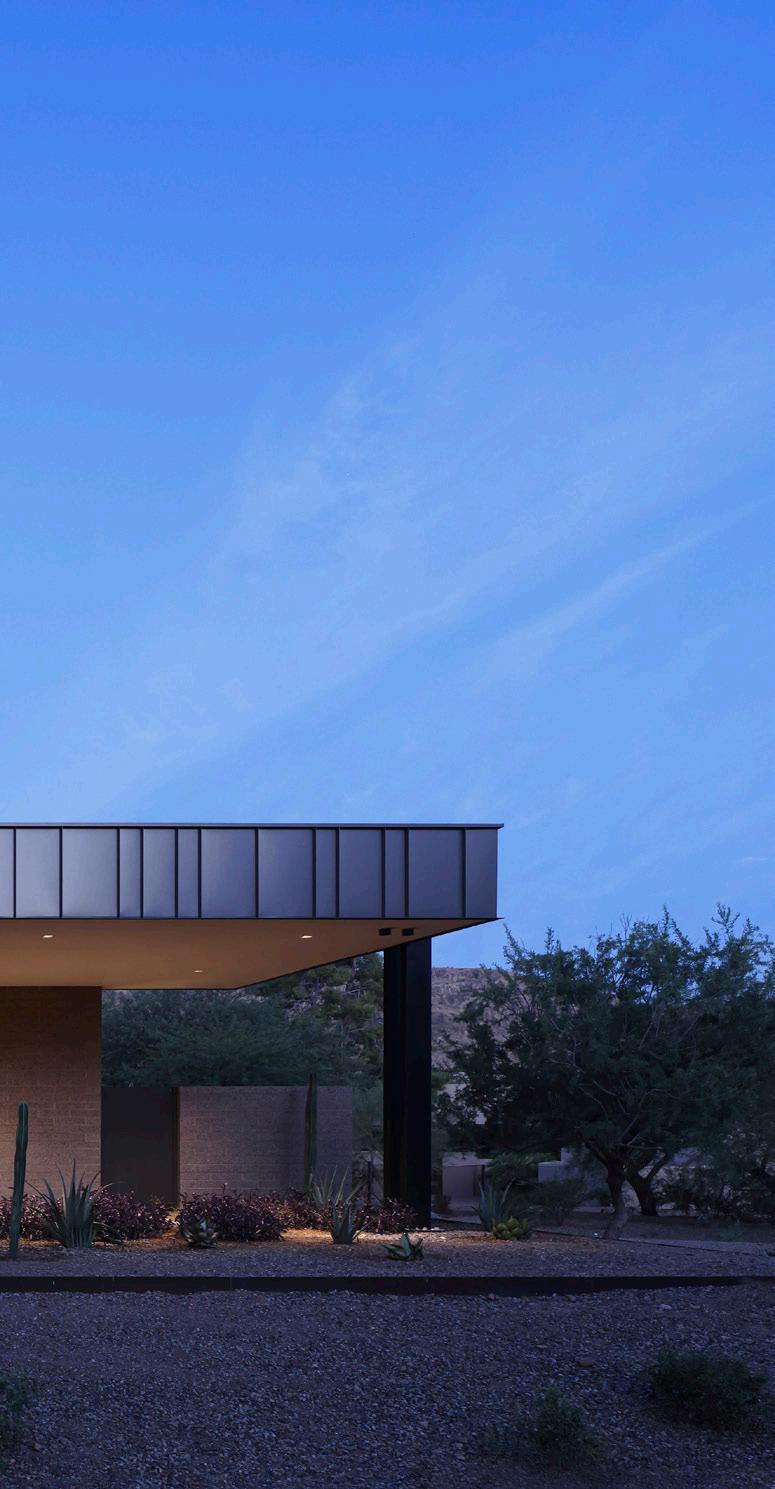






The guest suites offer an intimate experience of the desert landscape, with views that blur the line between indoors and outdoors. The nearly frameless glass wall brings the lush desert garden closer, inviting its textures and colors into the room. Beyond, glimpses of the golf course emerge, framed by the lowwater-use plantings that create a seamless connection to the mountain views. In the bathrooms, a “light garden” provides a private outdoor sanctuary, where natural light floods the space while offering a tranquil view of an outdoor sculpture, ensuring both privacy and serenity.





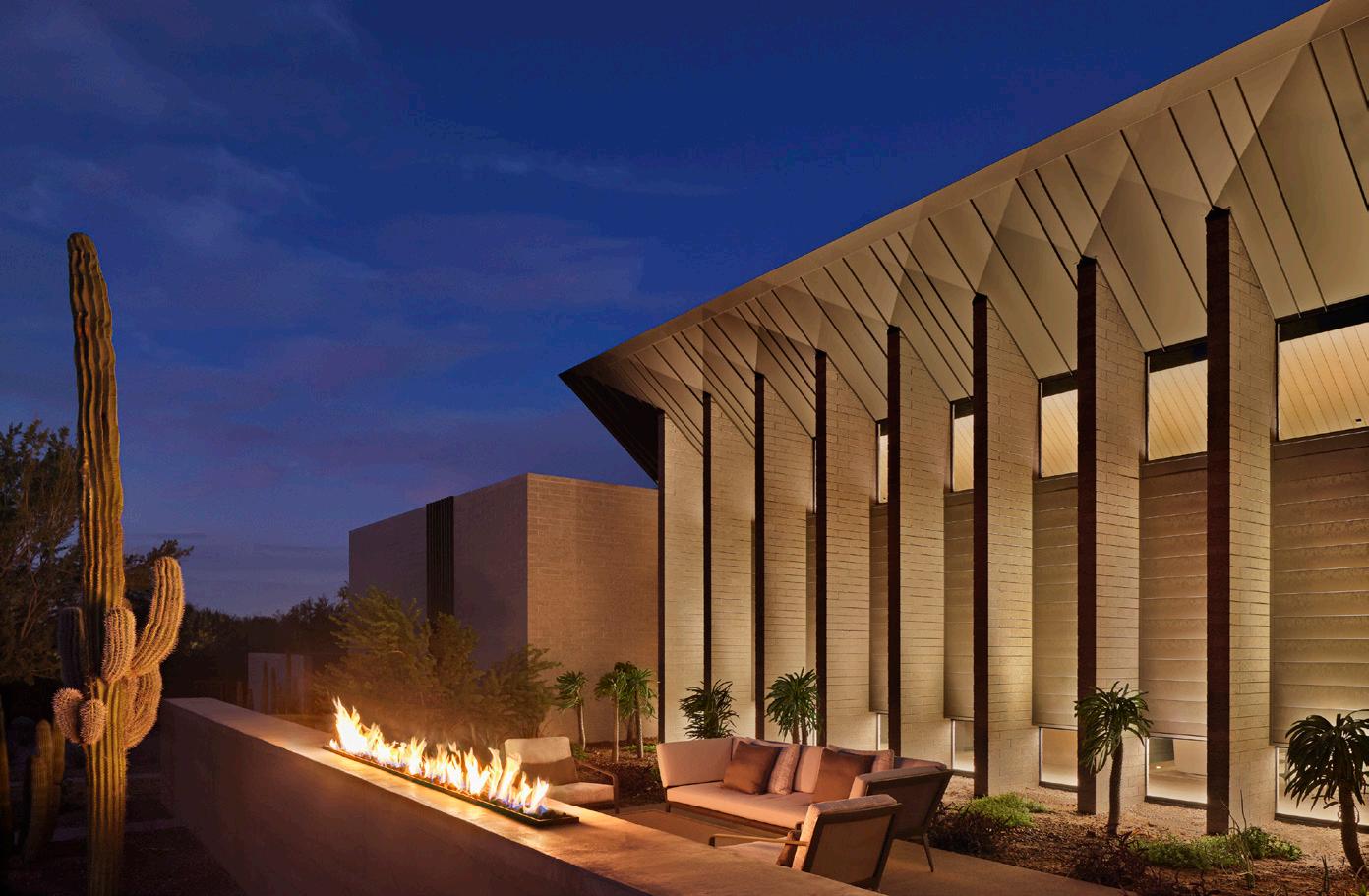
As evening falls, the front terrace becomes a peaceful vantage point to watch the sun set behind the mountains. The space is made cozy with a linear fire feature, providing warmth on cooler nights while enhancing the atmosphere. The lighting accentuates the dynamic forms and ribbed design of the architecture, casting shadows and highlighting the sculptural qualities of the residence. From this quiet perch, the connection to the landscape and the home’s thoughtful design becomes fully realized, embodying the essence of the Desert Fairways Residence: a place where design and nature coexist in harmony, elevating daily life.

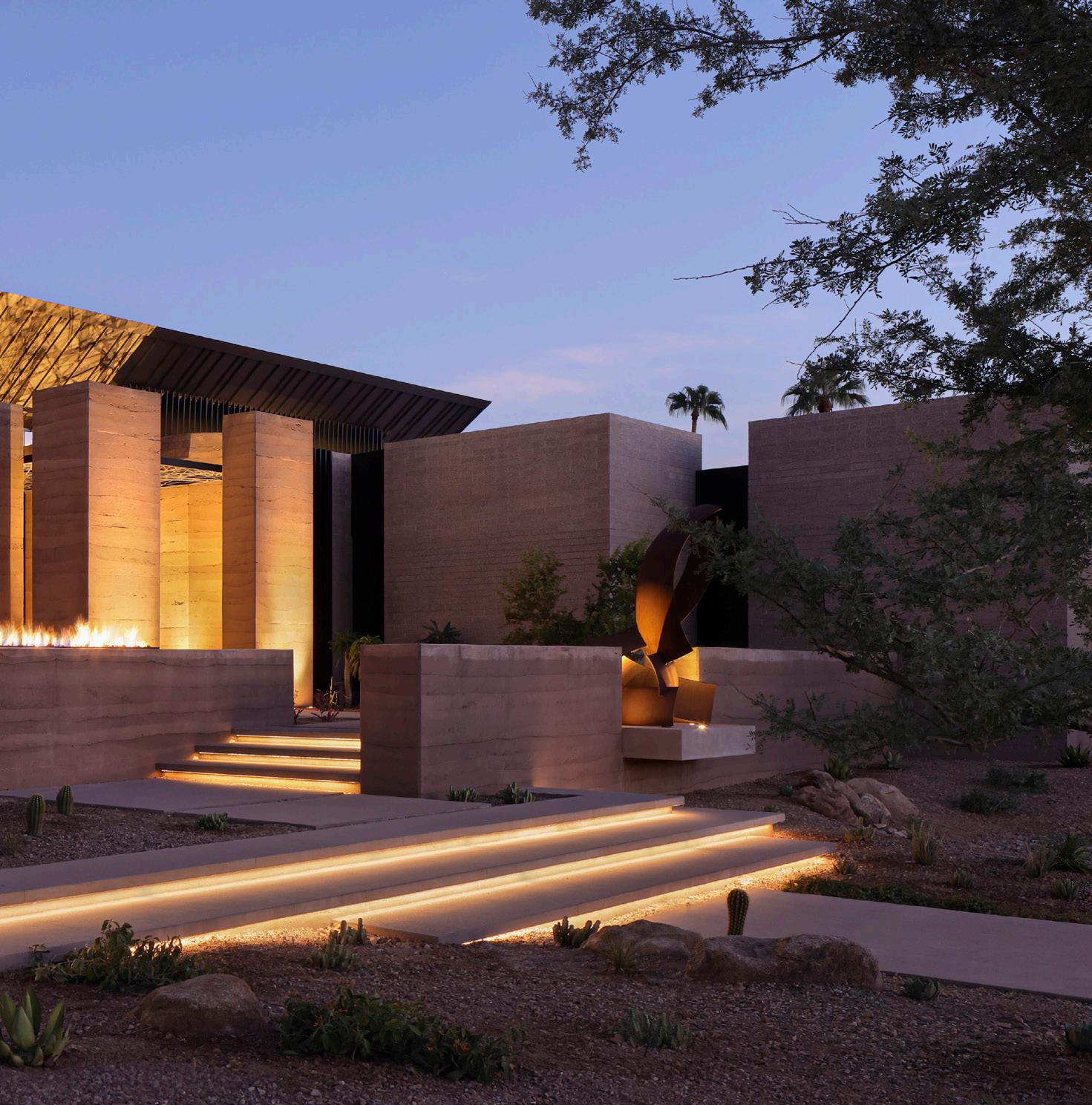
Great projects are created by great teams with a common vision. We would like to especially thank our creative collaborators who made this project possible.
Mike and Marsha, Homeowners
RJ Gurley Construction
Holly Wright Design
GBtwo Landscape Architecture
Creative Designs in Lighting
Ema Peter Photography


