
VALLEY ARIZONA






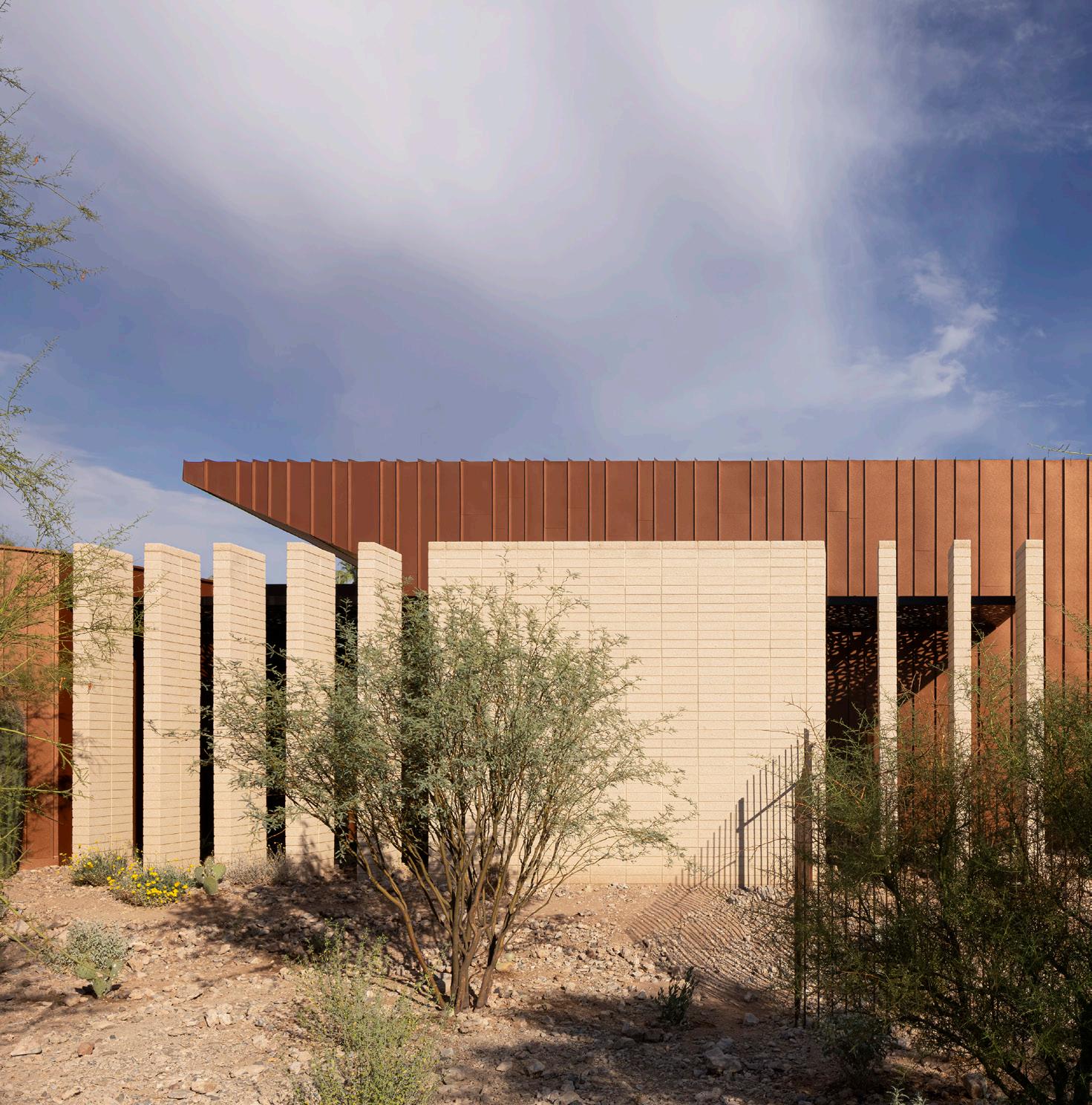


The Desert Geode Residence is nestled within the Arizona desert, its form slowly revealing itself through a striking silhouette of folding metal planes and rugged, blasted-face masonry. This contrast of materials evokes the layered beauty of a geode, capturing the sunlight while offering a sense of protection and intimacy. The weathered metal surface acts as a strong outer shell, not only providing privacy but also sheltering the luminous interior. As one approaches, the angular roofline unfolds, gently guiding the visitor toward the front entry and creating a unique sense of procession.

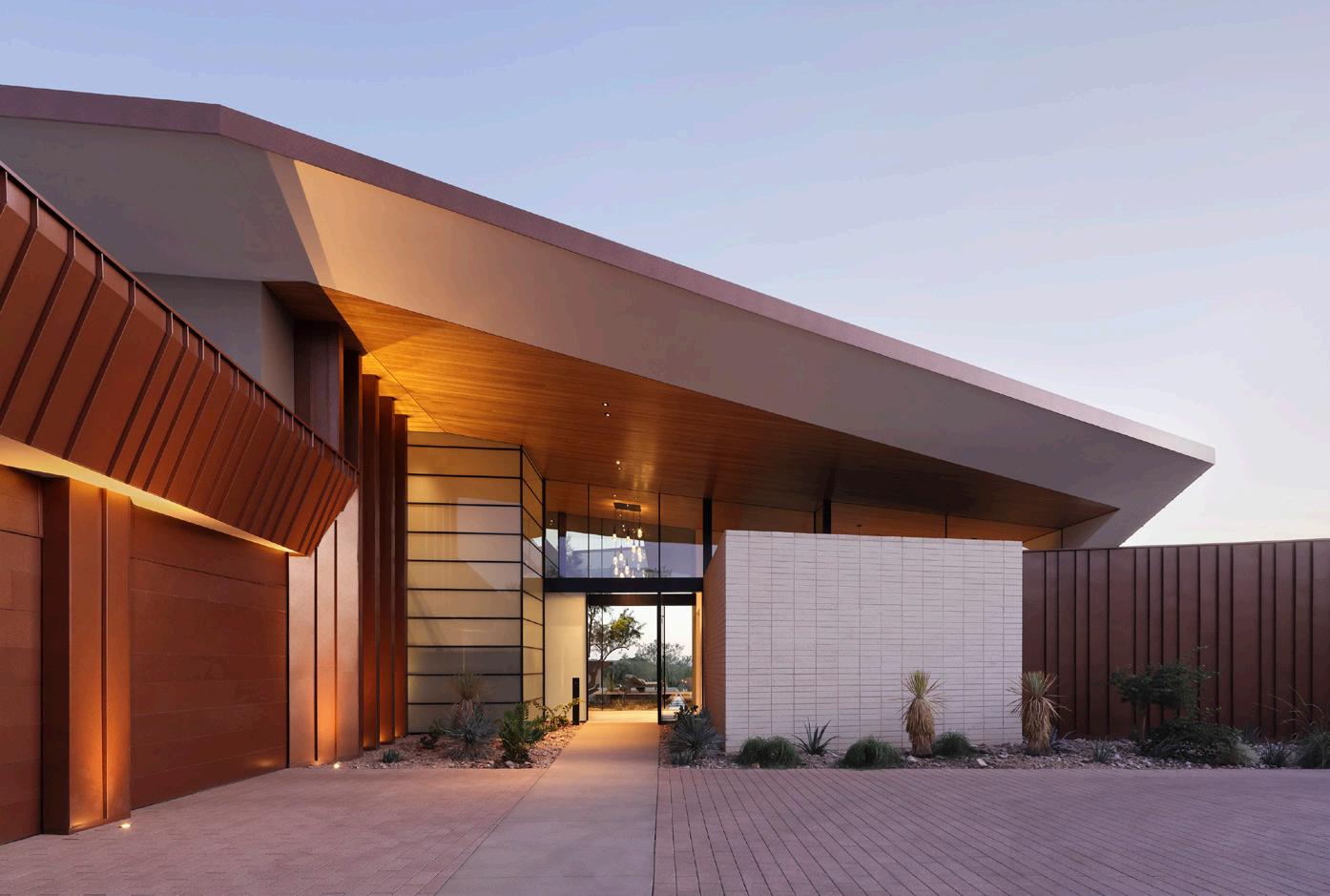
The front door serves as an opaque threshold, offering privacy while the layered etched glass tower allows soft light to filter through, sparking curiosity about what lies beyond. The weathered metal panels, framed in blackened steel, suggest durability and strength, grounding the design in the desert landscape. In contrast, the shimmering, inlaid stacked glass accent bands catch and reflect light, evoking the delicate sparkle of a geode’s core. Together, these materials create a dialogue of contrasts, each enhancing the other’s presence.
The front door is more than an entry; it creates a stunning visual statement while fostering a sense of place that celebrates the interplay of light, materiality, and nature. It frames the passage from exterior to interior as a moment of transition, where the rawness of the desert meets the crafted shelter of the home.



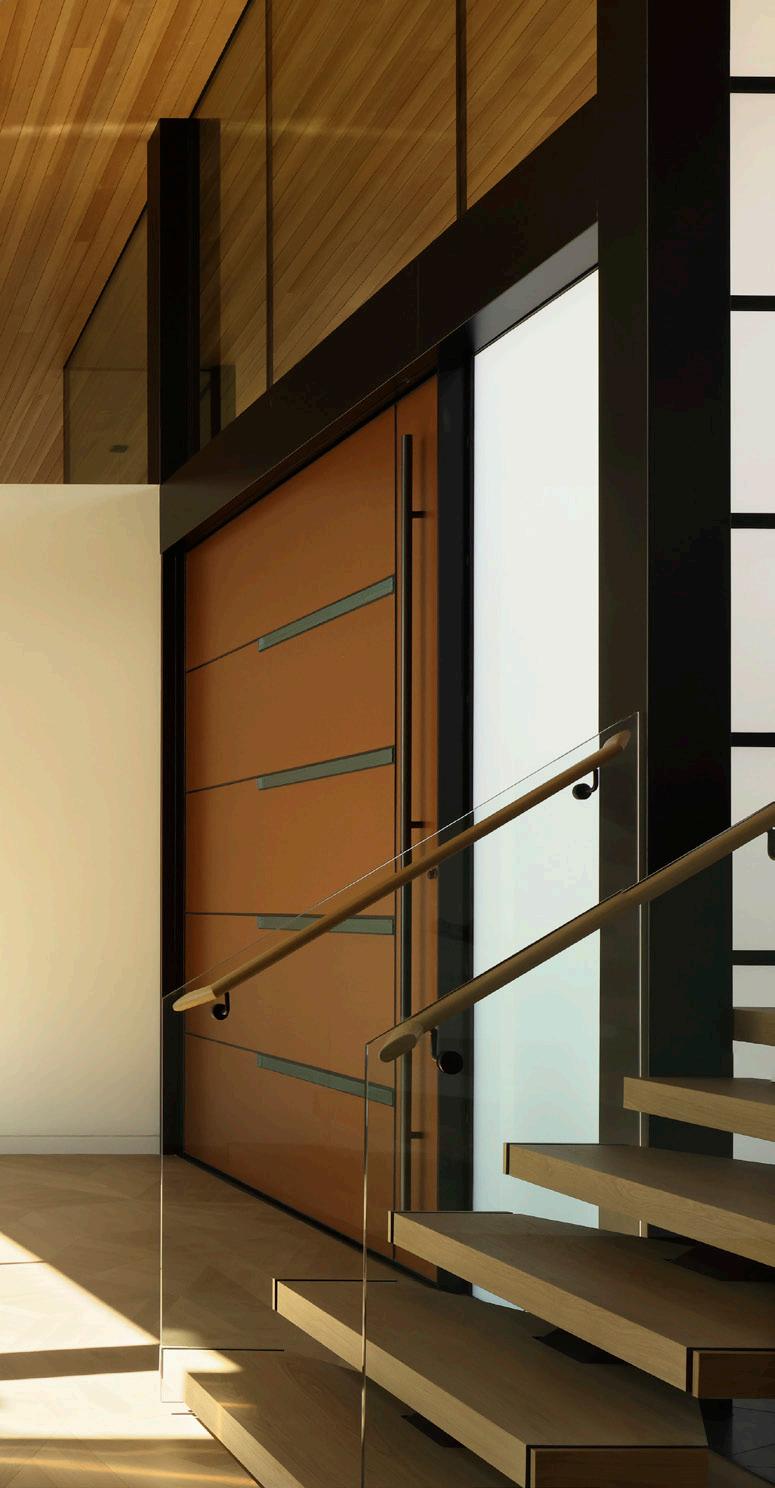
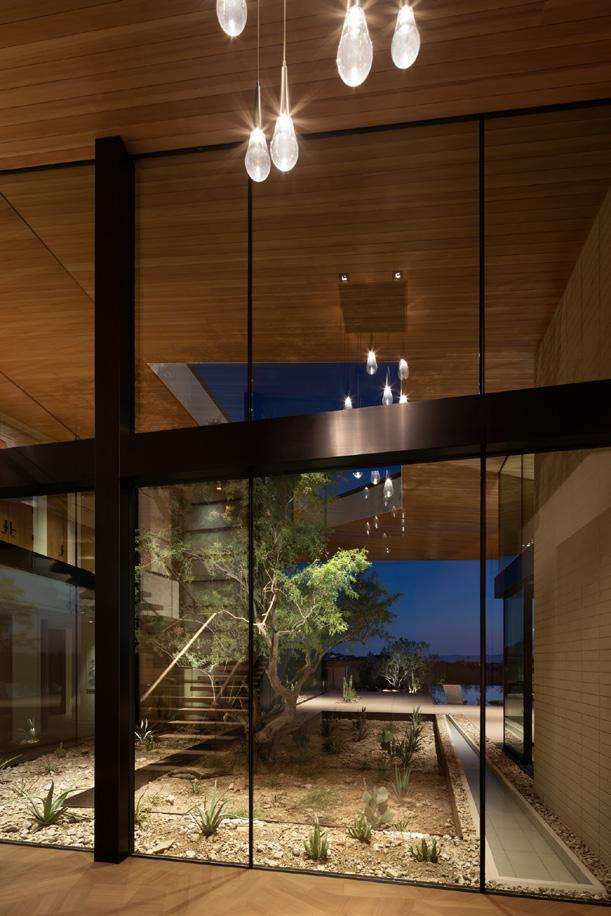
Stepping into the foyer, a lush courtyard immediately unfolds, offering a contained oasis within the expansive desert. At the heart of the design is an oculus, a central feature that draws the brilliant Arizona sky into the space, filling the interior with natural light and establishing an unbroken connection between the home and its surroundings. A floating stair, with its angular wooden treads mirroring the geometry of the architecture, inviting one to ascend into the home’s upper floor.



The design of the Desert Geode Residence harnesses the desert’s most abundant resource—light—transforming it into a dynamic element that marks the passage of time. A laser-cut aluminum screen, inspired by the surrounding desert flora, casts shifting patterns of light and shadow throughout the day. These intricate shadows evolve, enhancing the sensory experience of the architecture and connecting the space to the changing rhythms of the desert landscape.

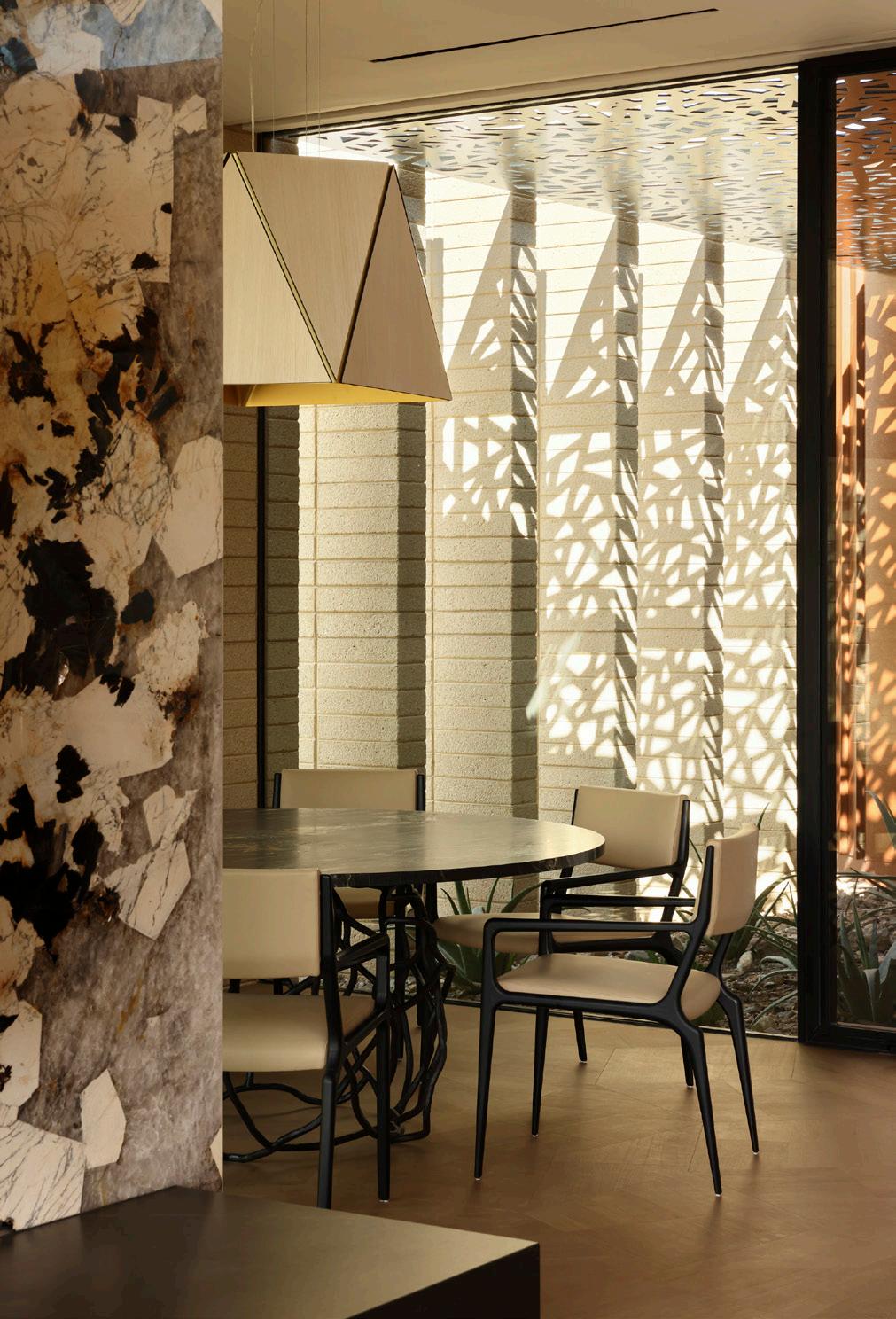




Inside, expansive glass walls open up to the outer shell-like roof, bathing the space with natural daylight. The material palette softens, with a warm symphony of wood and natural materials creating a sense of intimacy. Metal and stone elements, while referencing the exterior, introduce sophisticated contrasts within the interior. Here, every detail encourages a deeper connection to the natural world, where light, texture, and space merge to create a balanced environment.







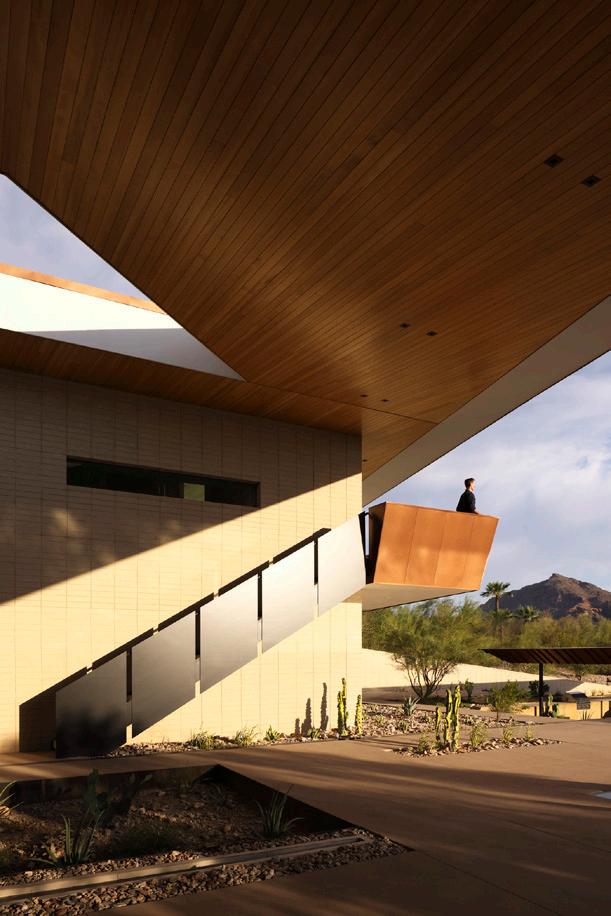
On the southern exposure, the residence becomes more transparent, inviting exploration of the various terraces and providing a sense of openness. The infinity edge pool softly cascades, contributing to the passive cooling strategy and enhancing the connection to the surrounding landscape. Framed views extend toward Camelback Mountain, capturing the expansive horizon while offering shelter from the harsh elements. Exterior stairs lead to a balcony, offering a higher vantage point where one can take in the mountain views and sparkling city lights.

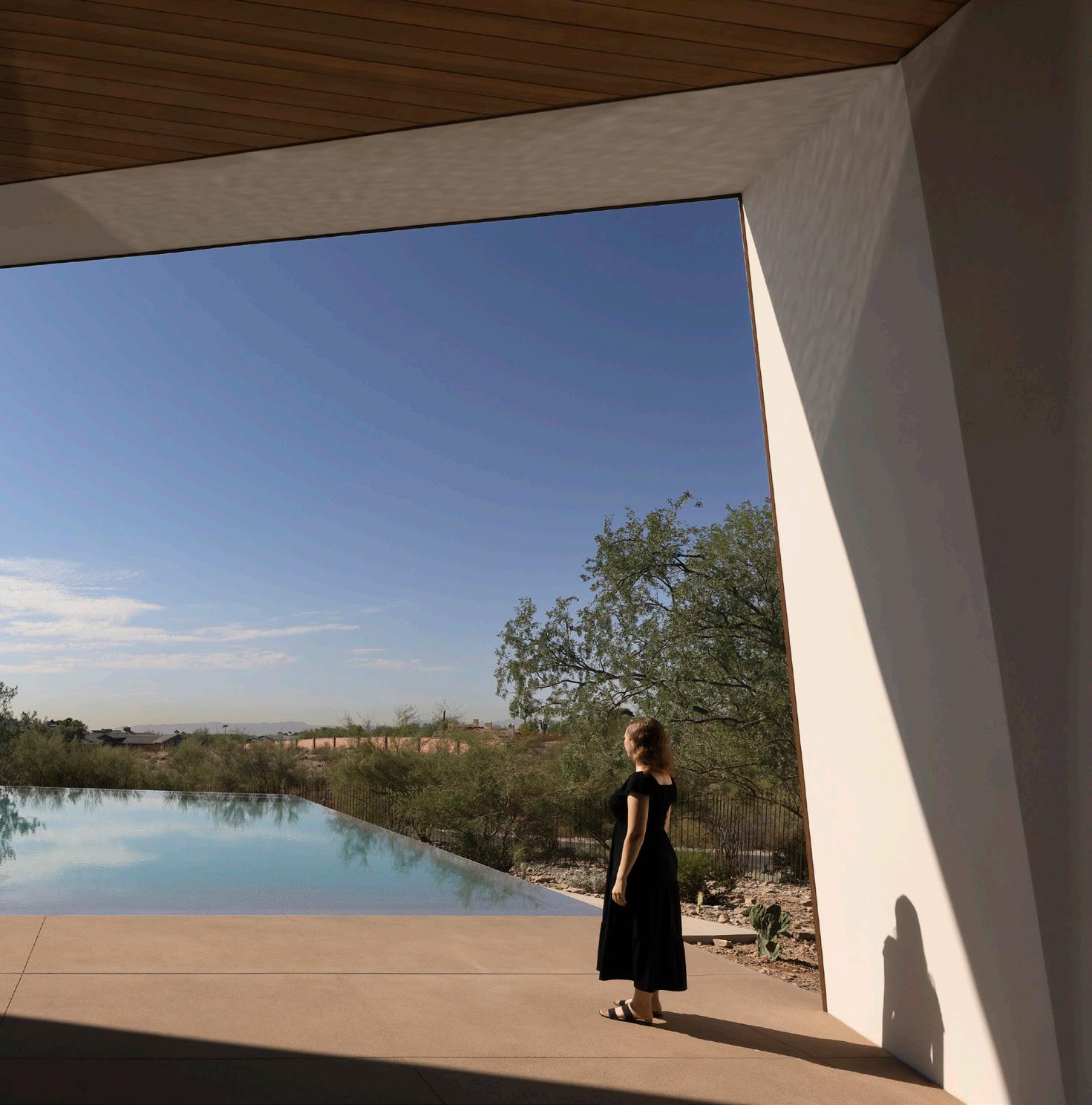

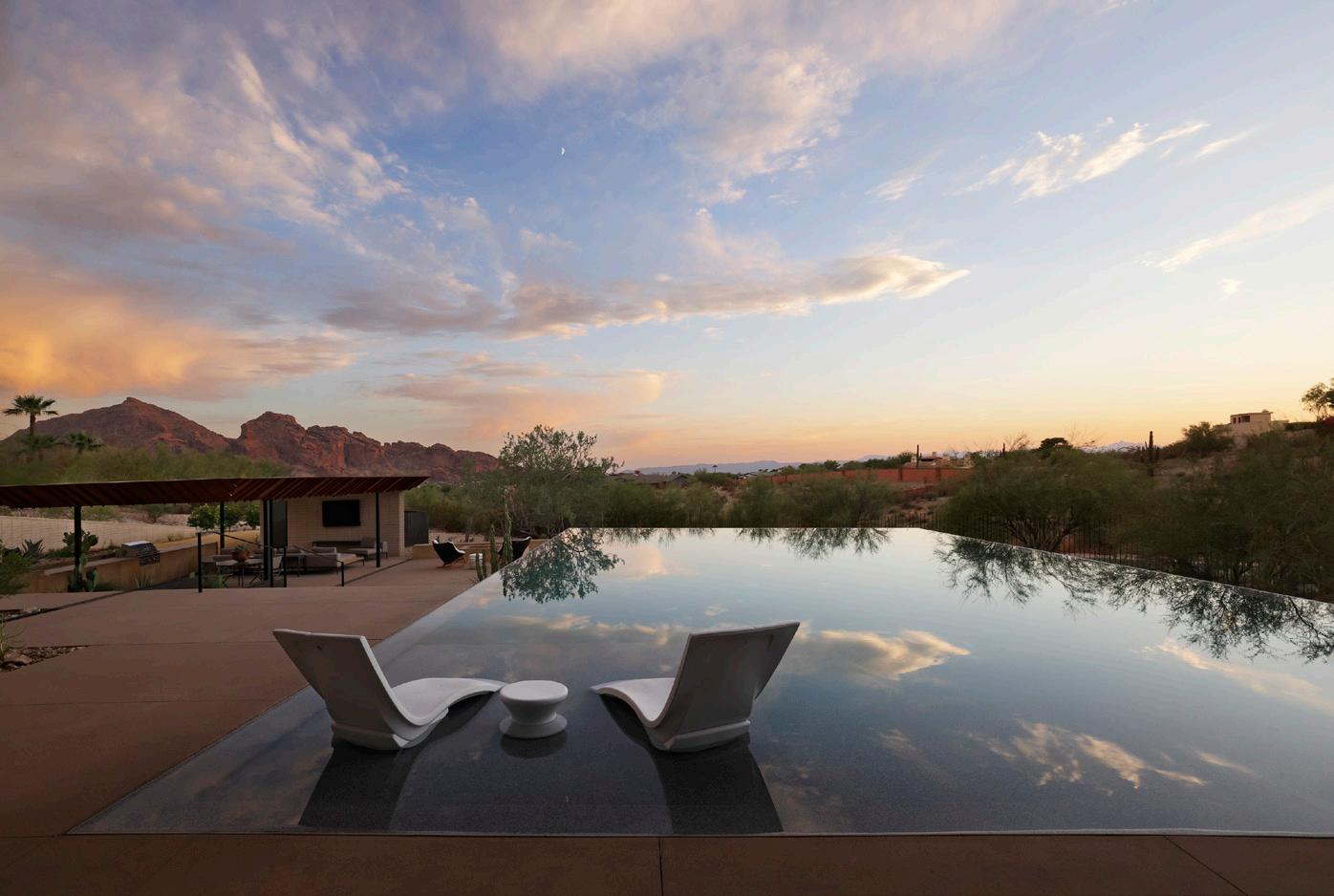
The infinity edge pool acts as a mirror to the environment, reflecting shimmering light during the day and the colors of the sunset in the evening. This interplay of reflections transforms the pool into an animated multisensory experience.

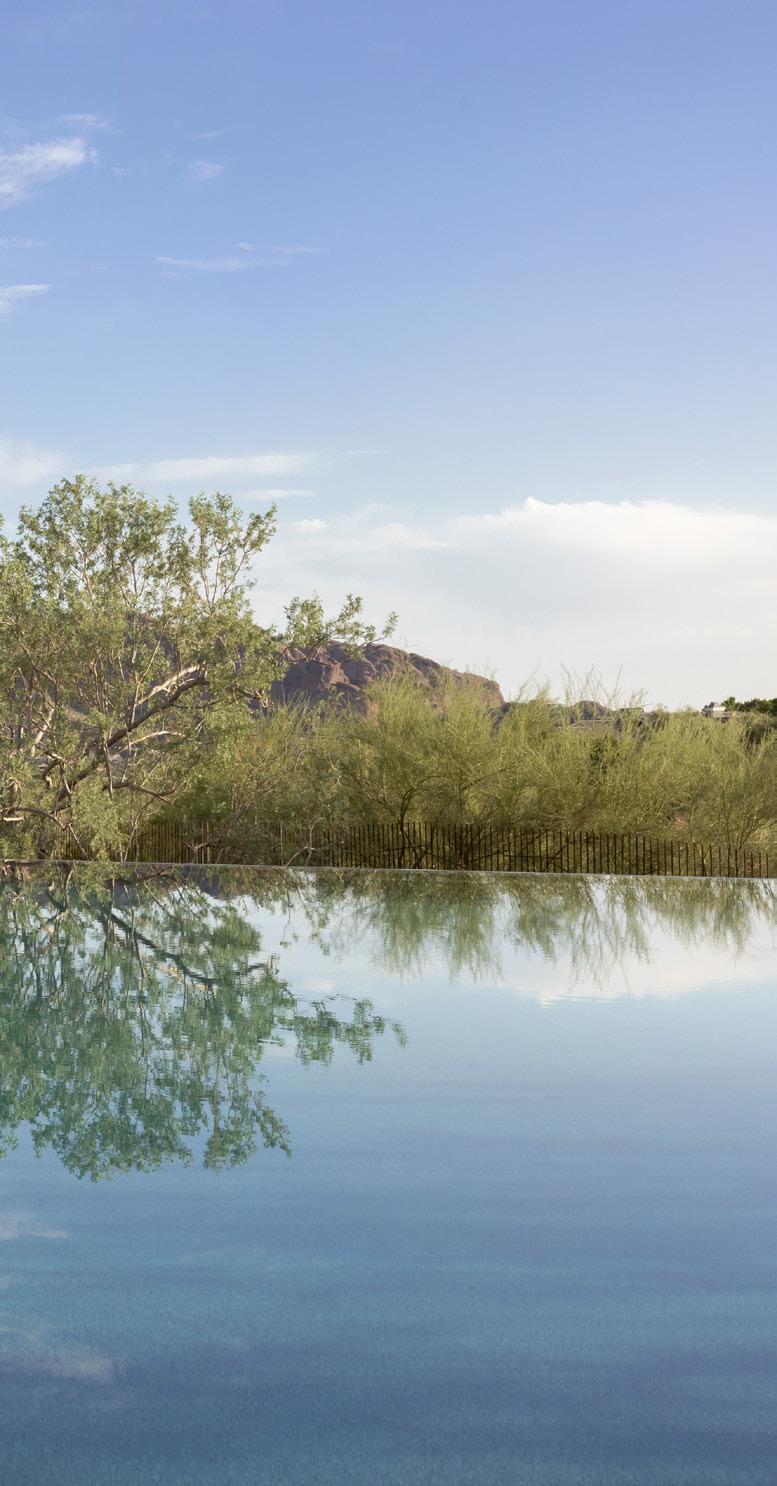

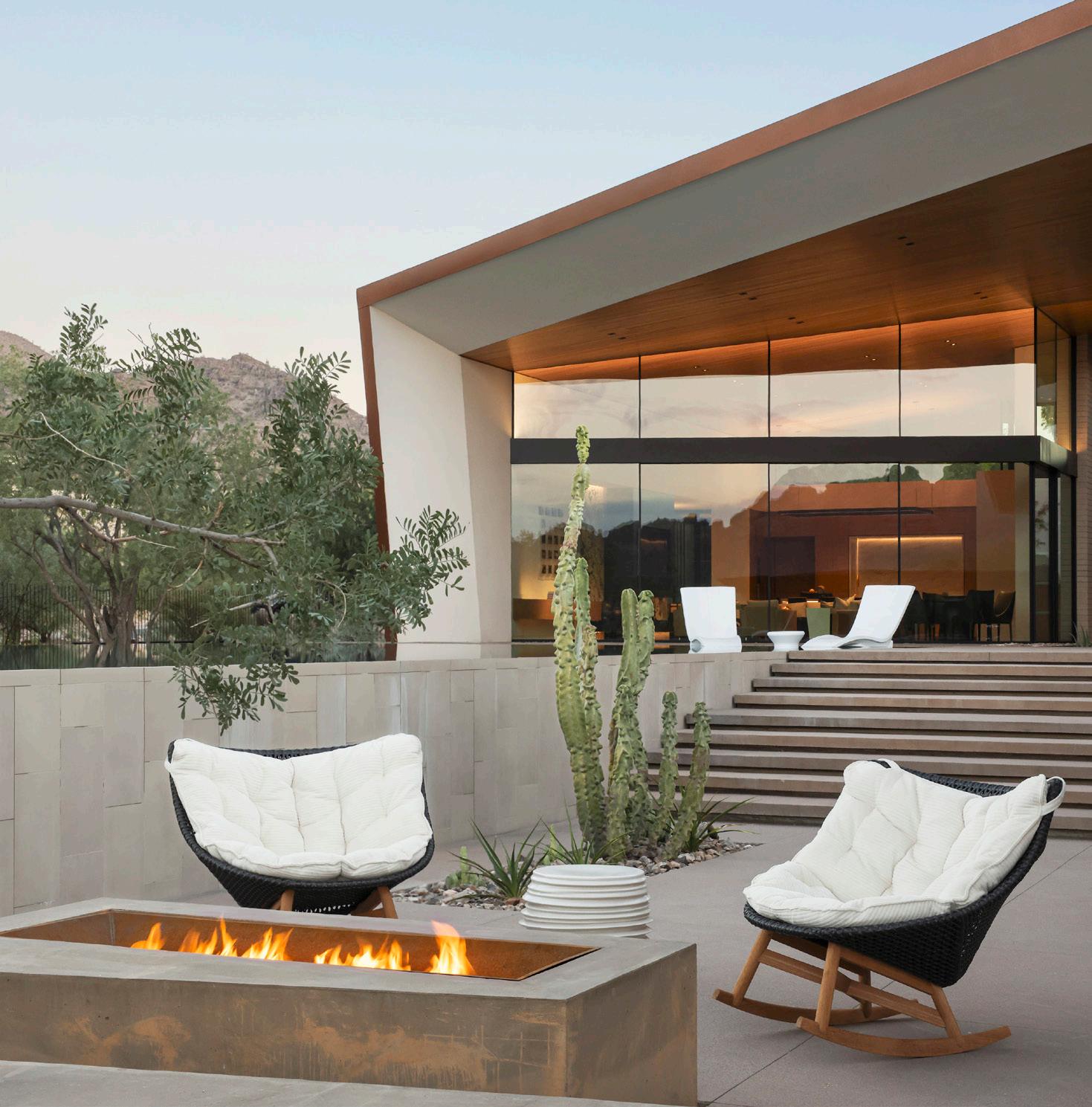

A tranquil dining area, cozy fire feature, and open-air cabana, sheltered by a patterned metal trellis and surrounded by lush vegetation, complete this intimate space. At a lower elevation, the sound of water cascading from the pool’s edge adds a soothing layer to the experience, while offering an inviting view of the home’s iconic facade.
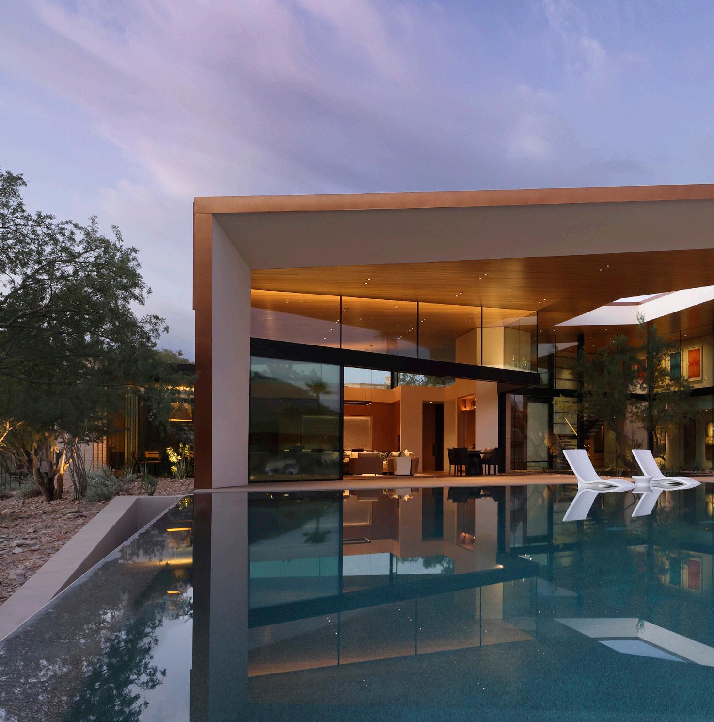

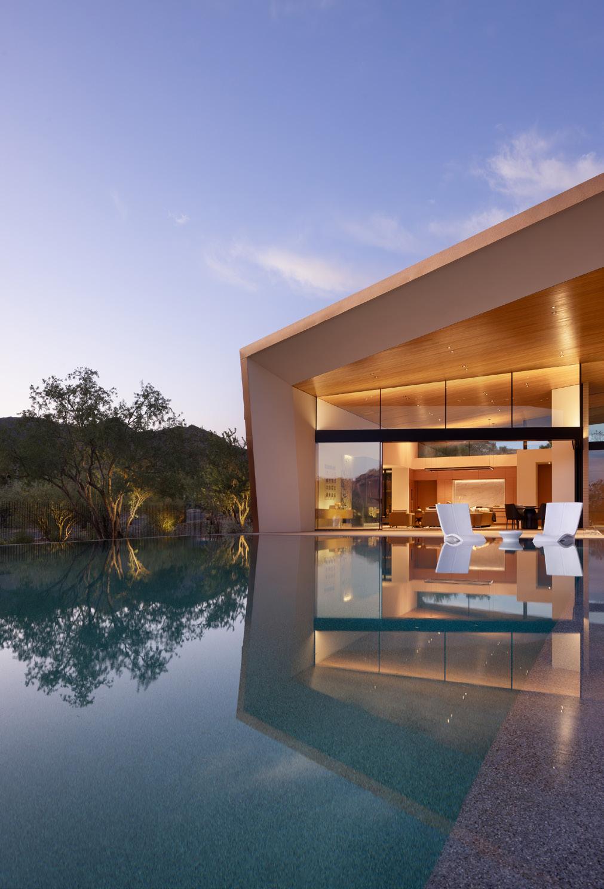
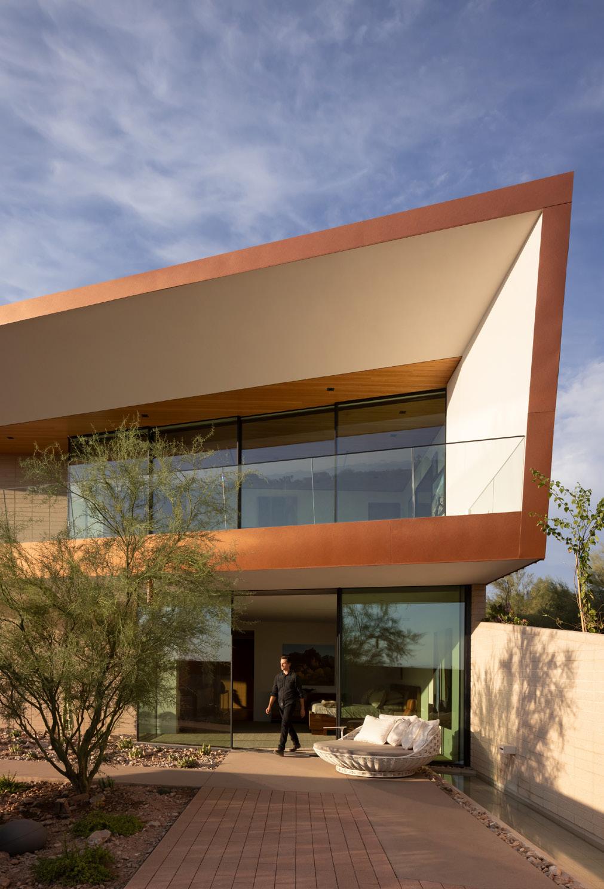





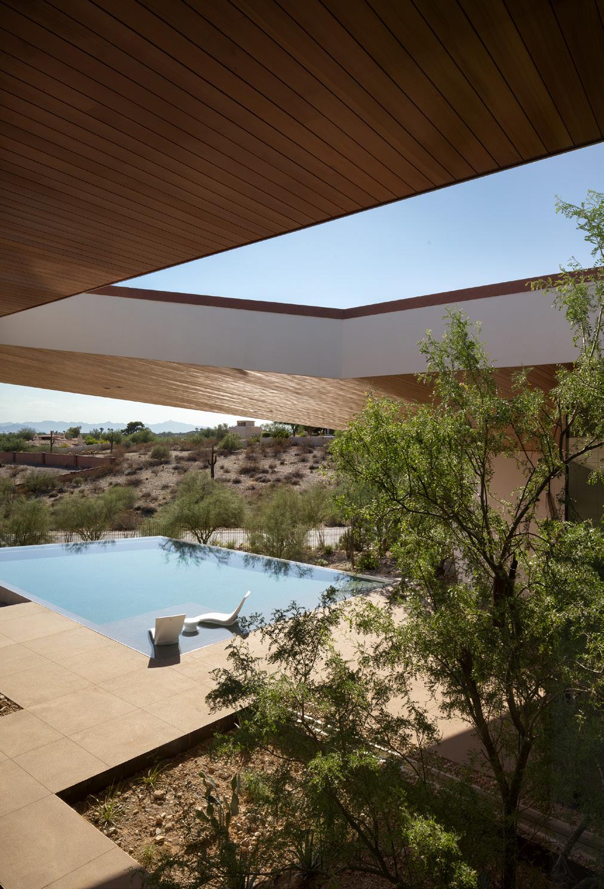


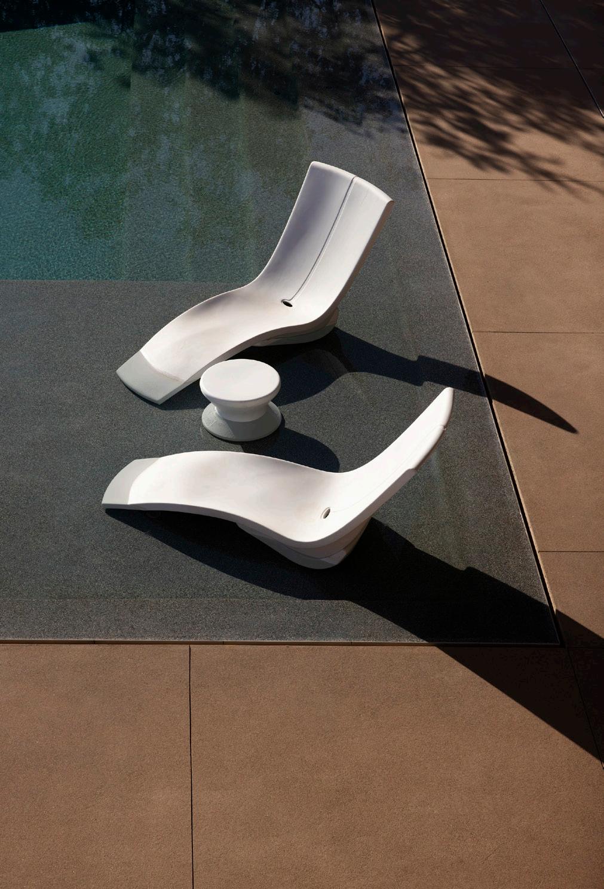

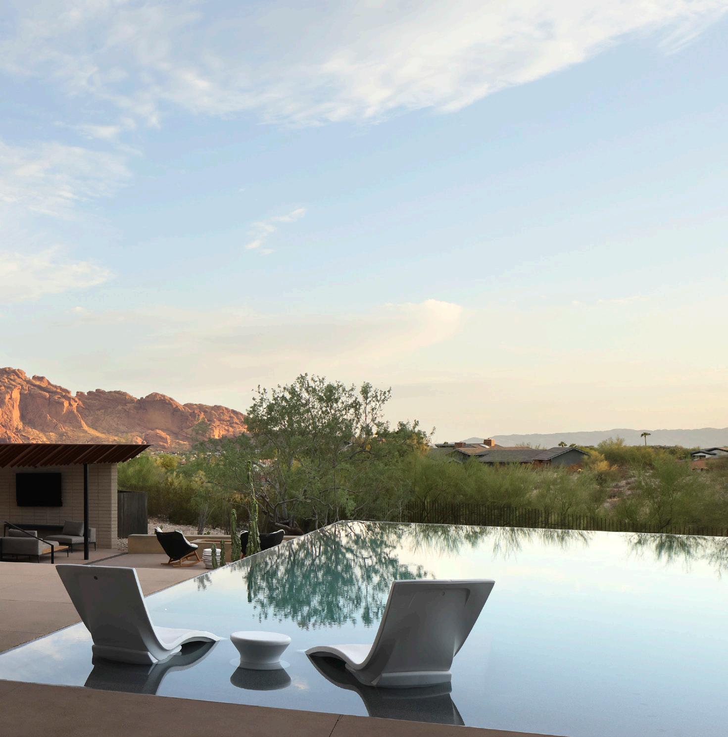

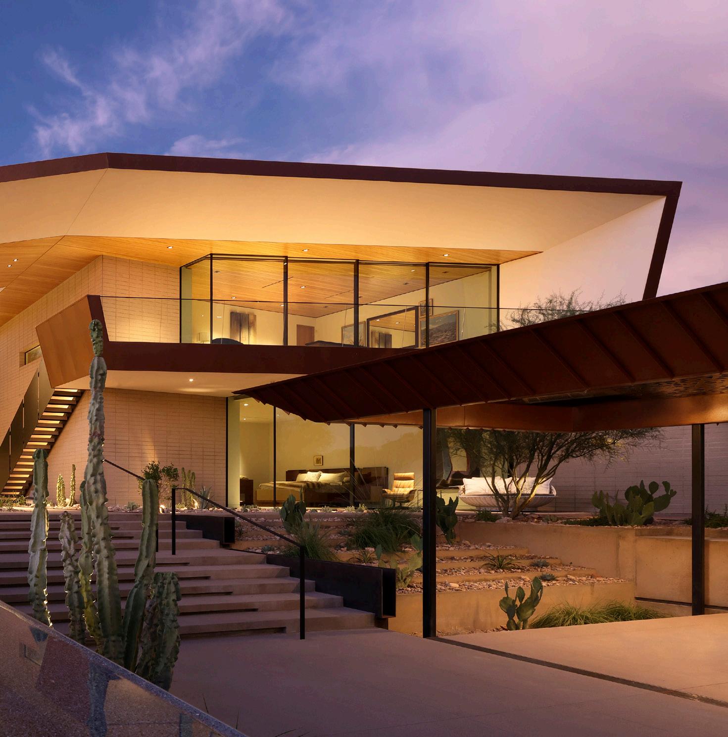

The Desert Geode Residence harmonizes the power of nature with modernist design principles, seamlessly blending sustainability and regional sensitivity into an innovative home. The architecture embraces the desert’s rhythms, offering a sanctuary that celebrates the experience of living within this vast and dynamic landscape.

Great projects are created by great teams with a common vision. We would like to especially thank our creative collaborators who made this project possible.
Linda and John Hughes
G M Hunt Builders & Remodelers
Wiseman and Gale Interiors
Colwell Shelor Landscape Architecture
Creative Designs in Lighting
Ema Peter Photography

