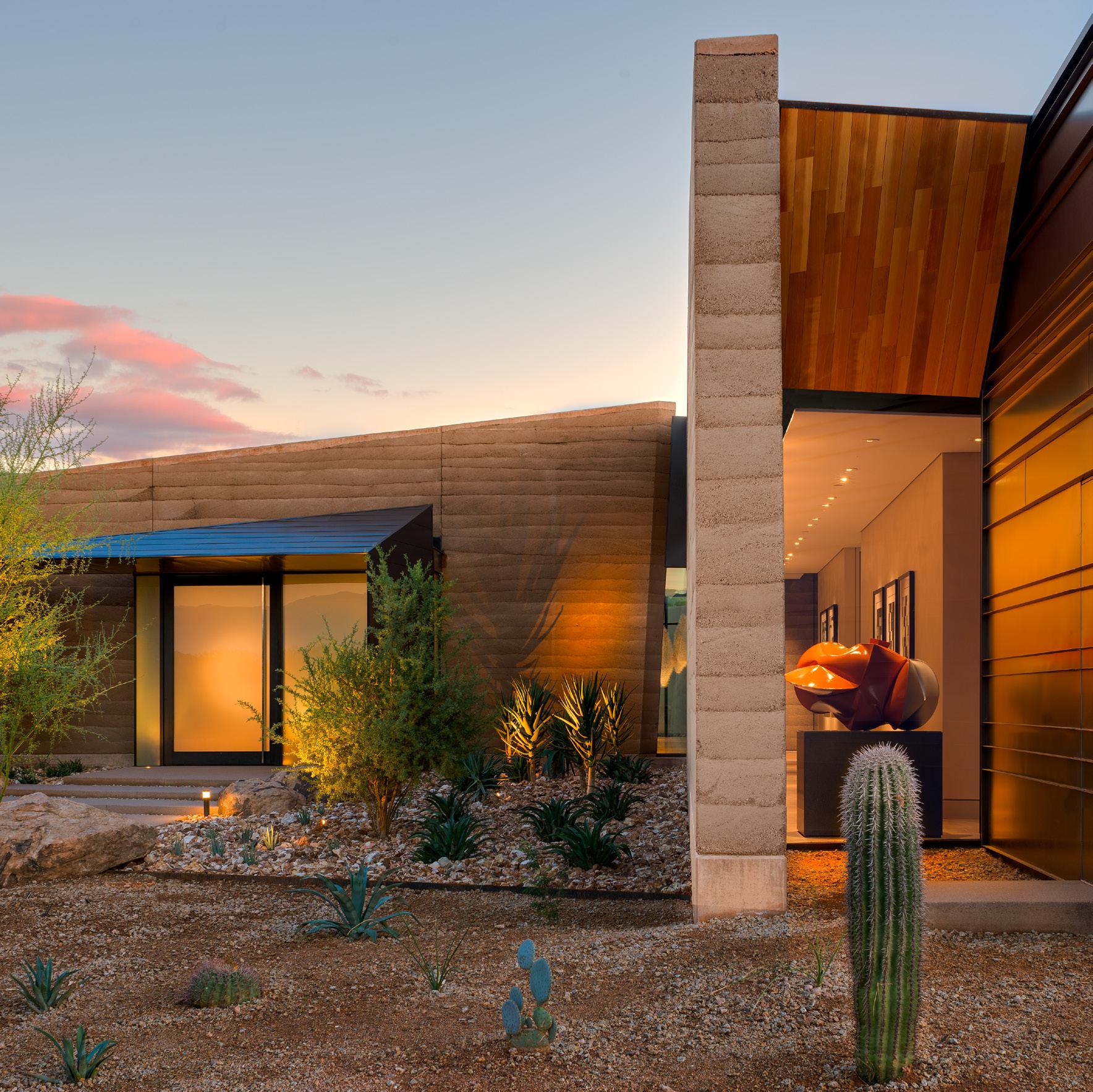KENDLE DESIGN COLLABORATIVE CELEBRATING 20 YEARS



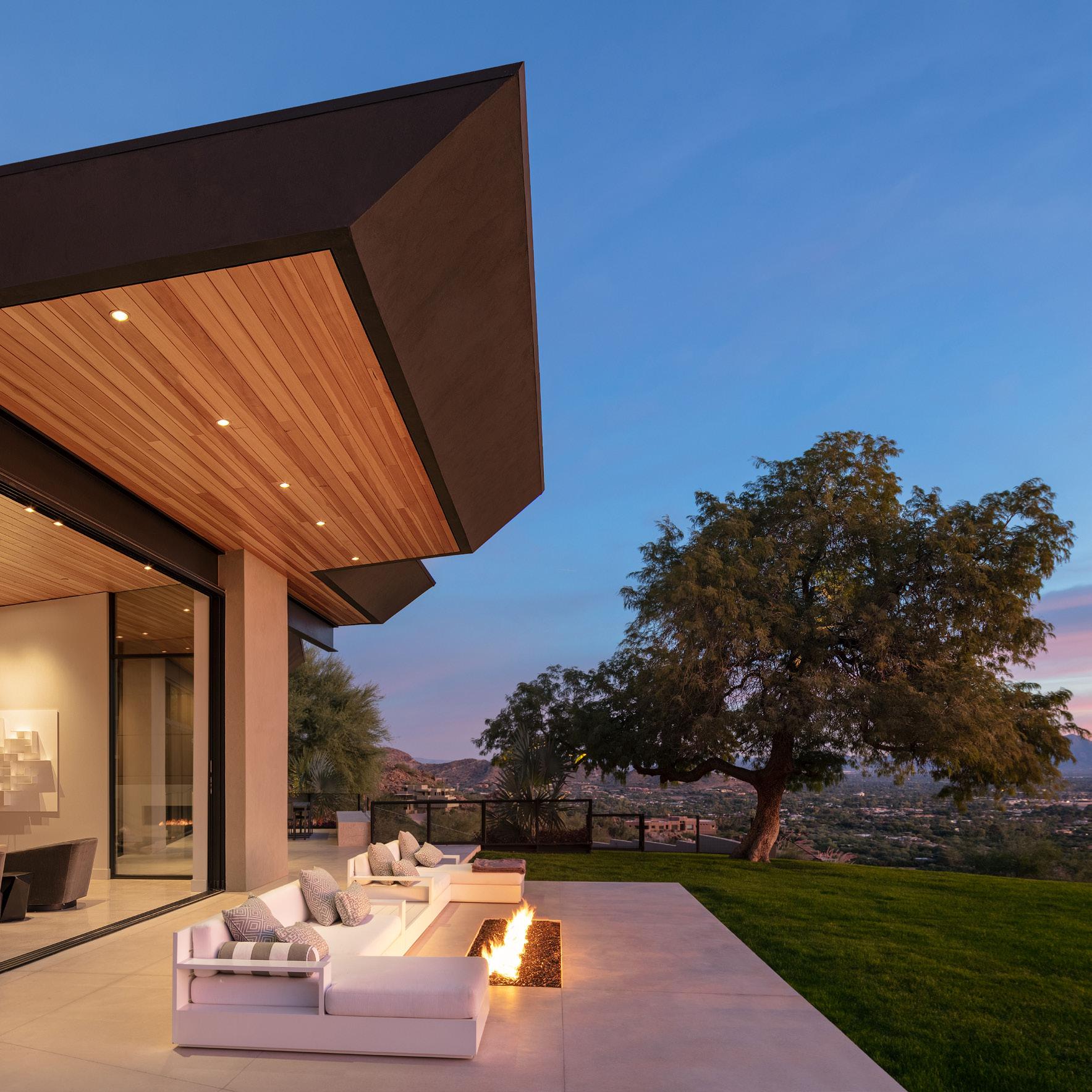
We are the result of our hard work. Our passion for what we do, combined with our quest for excellence, makes us leaders in our sector.
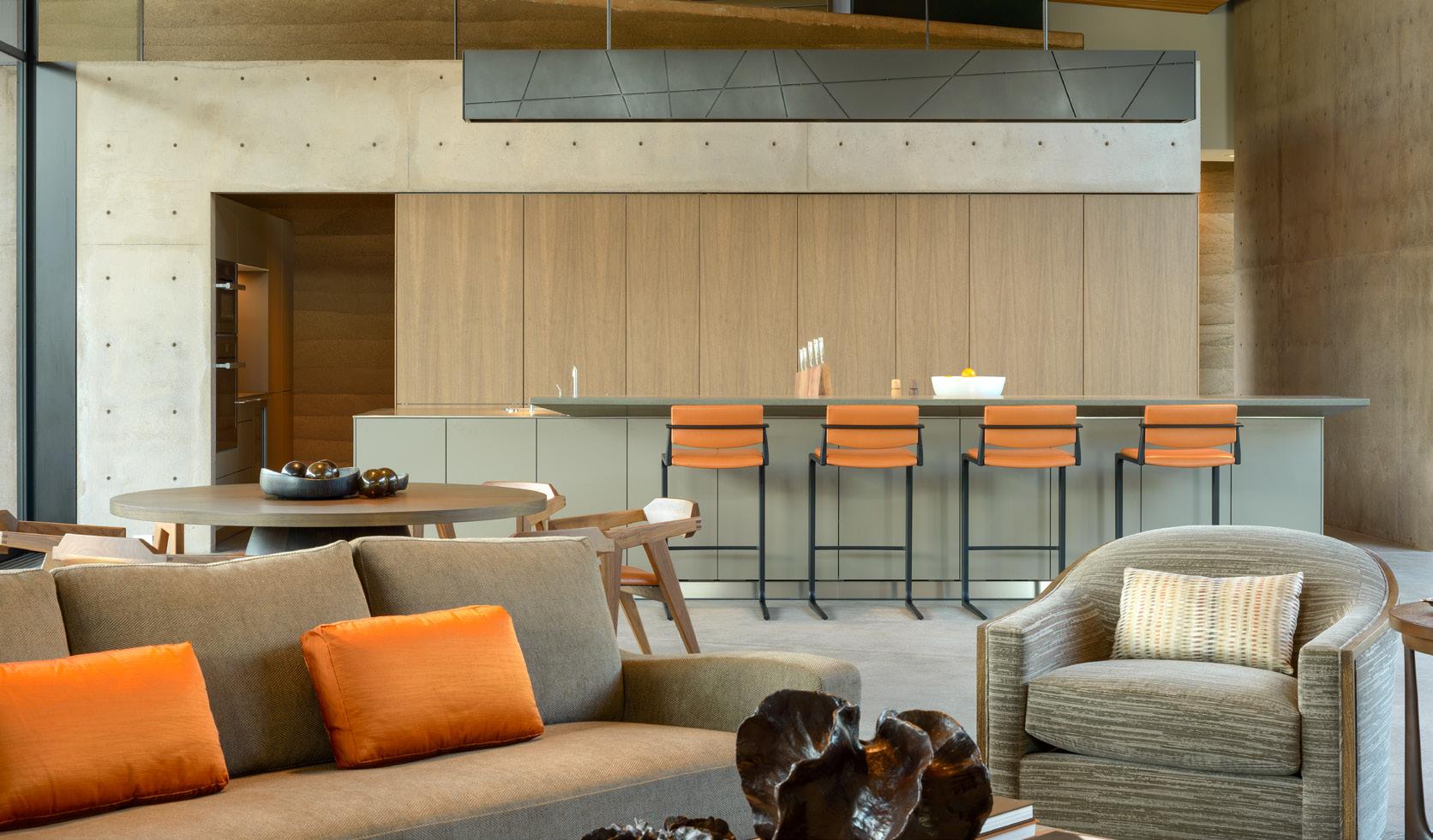
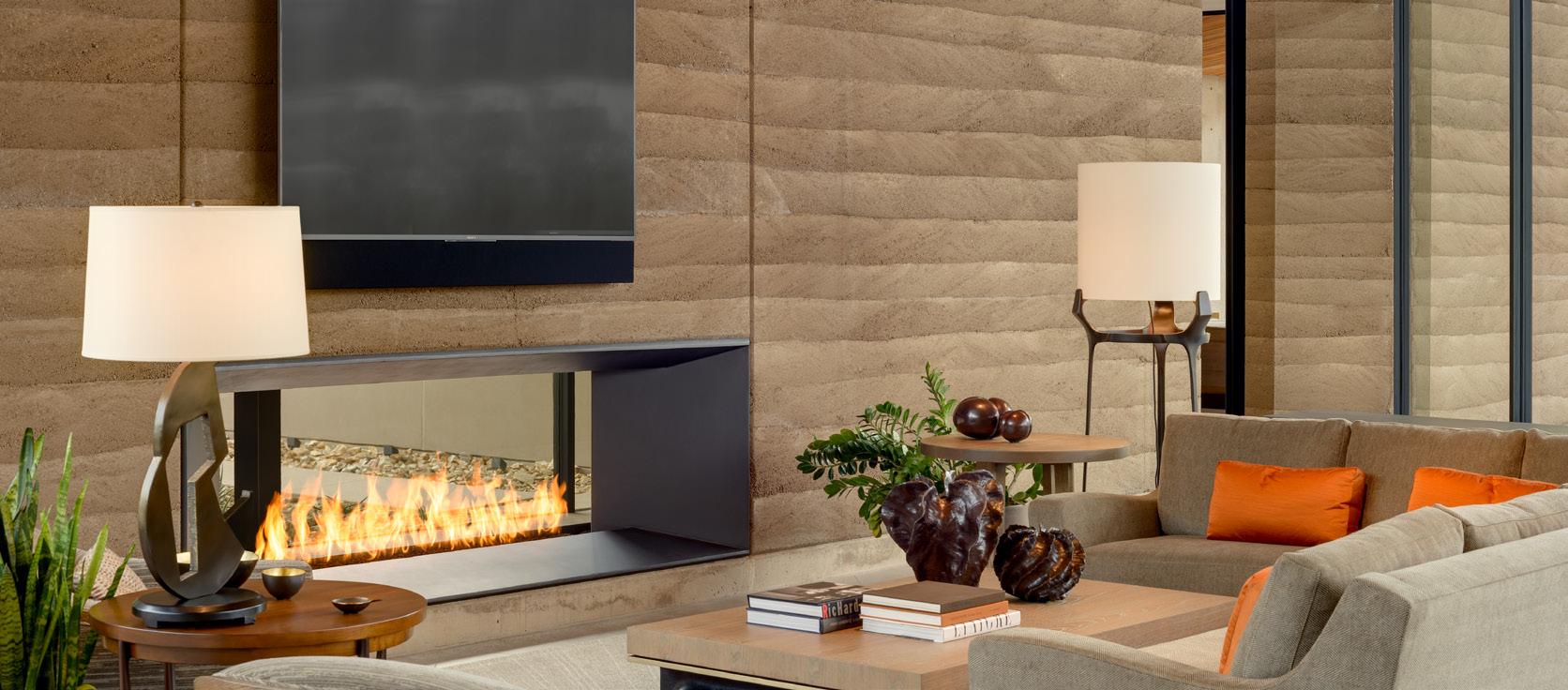
The first thing that comes to mind when I think about Kendle Design Collaborative’s first 20 years is gratitude. Gratitude for the many opportunities that have been afforded us by our clients—gratitude for the talents and passion of our staff and our extended family of creative contributors; gratitude for the builders and craftspeople who make our dreams into reality; and gratitude for the publishers who saw something in our work they felt worthy of sharing with others. Most of all, I am grateful for the many people who have touched our lives, given freely of themselves, challenged us to be our best, made us better architects, and better people.

We have enjoyed the successes we have had and have become who we are today, because of the willingness of others to share their life experiences, their values, their energy, and their passion for living extraordinary lives, immersed in beauty and nature. This book is not about documenting a 20-year body of creative work, but about showcasing the fierce independence of our clients to live life on their own terms rather than following the rest of the pack. It is YOU who gives us inspiration and purpose. It is YOU who we are most grateful for, and who we dedicate this book.
With much gratitude,
 Brent Kendle, AIA, LEED AP Kendle Design Collaborative
Brent Kendle, AIA, LEED AP Kendle Design Collaborative

Brent Kendle, AIA, LEED AP, founded Kendle Design Collaborative in 2002 where he continues the quest for creating architecture that embodies “Authentic Desert Living.”
Brent strives to create designs that appear timeless while also being an authentic reflection of their specific place. He believes homes should be both pragmatic and poetic, connecting occupant to nature, and provide multiple unique experiences that change with the passing of the sun or the changing of seasons. He seeks to clearly understand the client’s priorities, values, and aspirations in his pursuit of understanding what brings them joy. Only then can he carefully design a home that surpasses shelter, enhances their daily living, and brings them joy in their most intimate moments as well as at times of gathering and celebration.
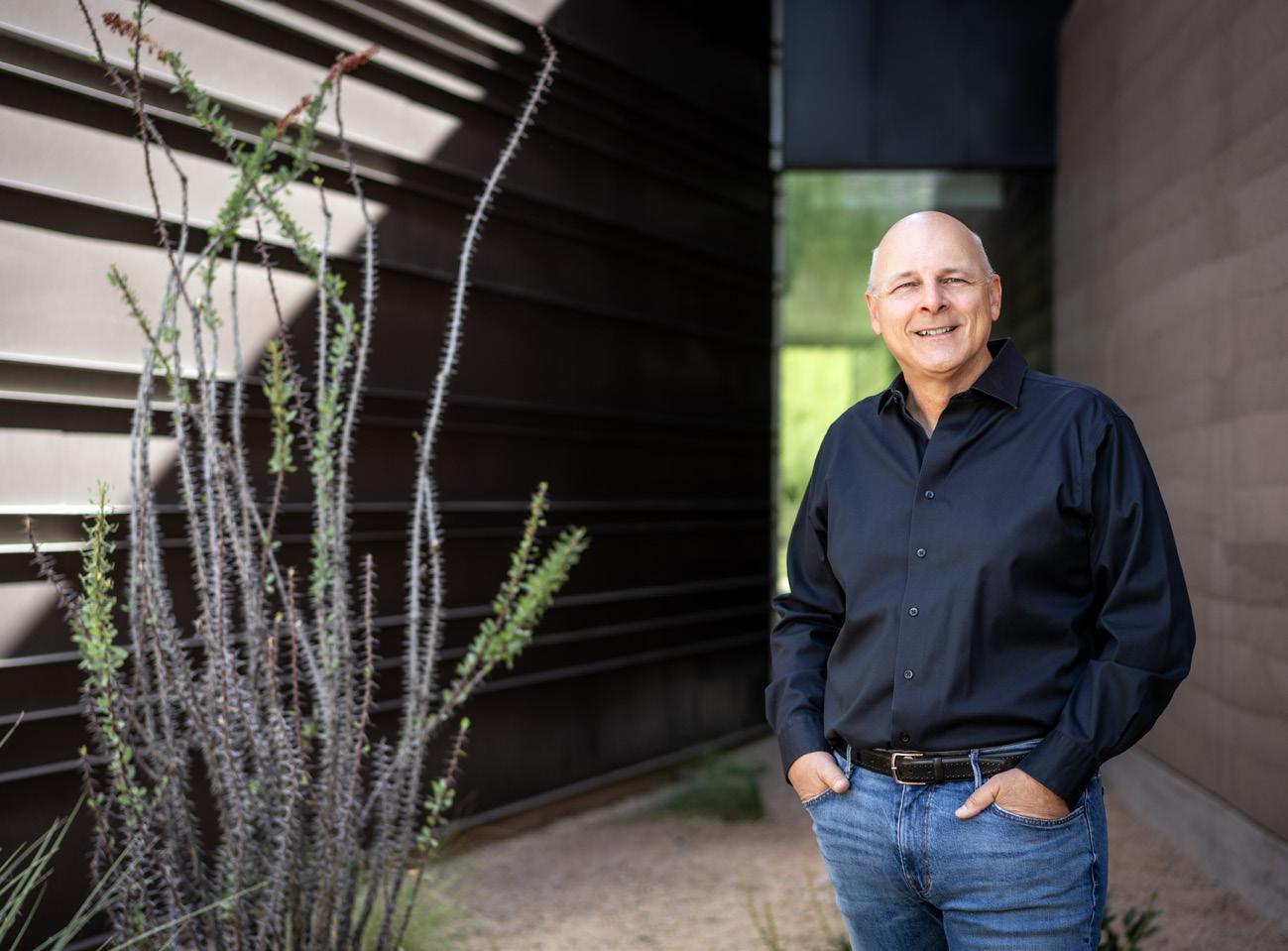
“A well-designed home must transcend mere aesthetics. It must exude beauty and craft, but most importantly, it must live beautifully.”
-BRENT KENDLE
Our clients wish to experience the place they live in a connected, emotional way that traditional design styles simply cannot accommodate. We design homes that harmonize with nature, celebrate their context, and reflect the unique values of our clients. With every opportunity, we strive to develop homes that transcend architectural style and become timeless architecture, an authentic reflection of their place and time.

We strive to not only design extraordinary architecture that enhances our clients’ lives, but also to consider the detailing and documentation of that architecture so it is achievable to build. We take a best-practices approach to designing and detailing our homes, bringing in experts and craftsmen during the design process whenever possible—no shortcuts taken. While this process may take more time and requires more thorough documentation, our clients understand the value, reaping the benefits of this approach during the bid and build phase and throughout the life of their home.
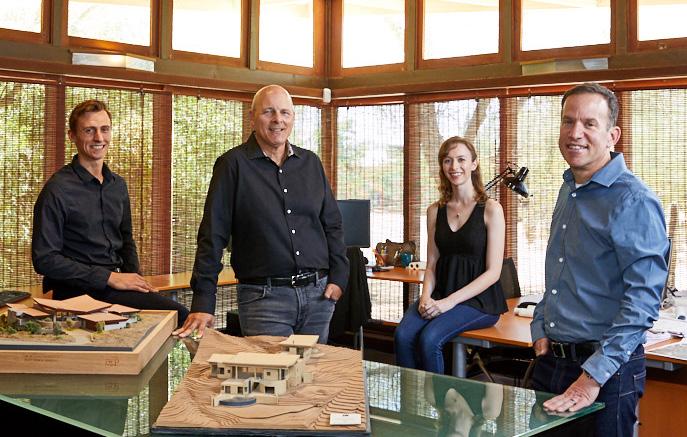
2017 PCBC Gold Nugget Award Winner Dancing Light Residence
2017 Platinum Award, Best in American Living National Association of Home Builders
Mercedes Benz embarked on a national search to find four iconic modern American homes to use in their European marketing campaign.

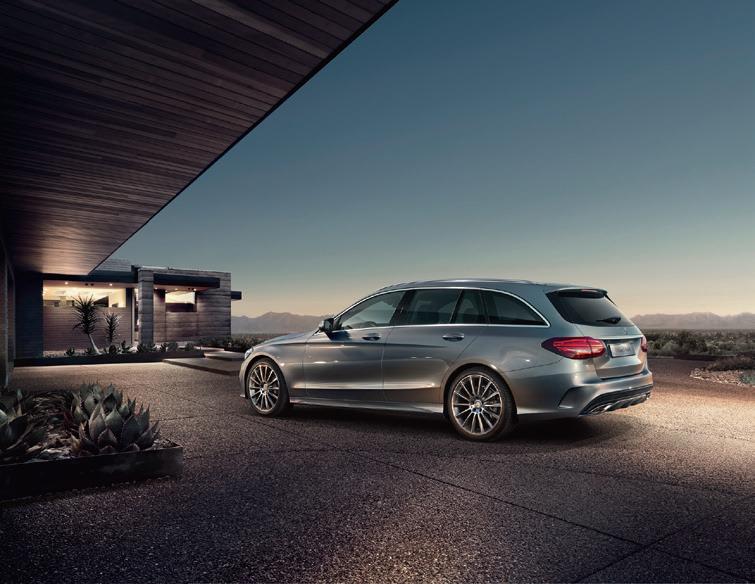
After reviewing hundreds of candidates, the jurors selected not just one, but two homes designed by Brent Kendle of Kendle Design Collaborative. Desert Wing and Rammed Earth Modern were then extensively photographed by an international team and used in billboard, brochure, and online advertising.
2017 Home of the Year, Best in American Living National Association of Home Builders
2017 Project of the Year Professional Builder Magazine Design Awards
Gold Nugget Award Recipient (2018, 2017, 2009, 2008) Pacific Coast Builders Conference

2017 Masters of the Southwest Award Phoenix Home and Garden Magazine
2017 Architecture Design Icon Award Sources of Design Magazine
2013-2017 Best of Houzz for Design & Service
2018 Faces of Modern Luxury Architecture Phoenix Home and Garden
2019 Luxe Interiors + Design Magazine, RED Awards
“Living on the Edge” book published by Lannoo Publishers (Oct 2022)
Home featured: Desert Jewel
“Building in the Desert: Architects of the Southwest” book by Francesc Zamora (July 2022)
Homes featured: Dancing Light, Rammed Earth Modern, and Desert Wing
“Living in the Desert: Stunning Desert Homes and Houses” book by Izabela Anna Moren (2018)

Homes featured: Dancing Light and Desert Wing
“Where Architects Sleep: The Most Stylish Hotels in the World” book by Sarah Miller (2020)
“150 Best Eco House Ideas” book by Marta Serrats (2011)
Home featured: Desert Wing




“Phoenix Home and Garden” Arizona Architecture Issue, 2019
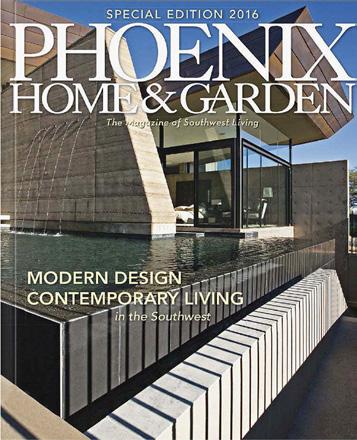
“Phoenix Home and Garden” Top Design Sources, 2017
“Phoenix Home and Garden” Special Addition, 2016
“Luxe” Winter, 2015
“Sources for Design Magazine” Issue 30
“Architecture Durable” Issues 39, 37, and 34
“Attitude Interior Design Magazine” 83 September/October 2018
“Western Art and Architecture” December 2020/January 2021
“Western Art and Architecture” August/September 2016
“DuPont Registry” February 2013
“Diisynology” V.06.2010
“Desert Living” May/June 2009
“Luxury Real Estate”
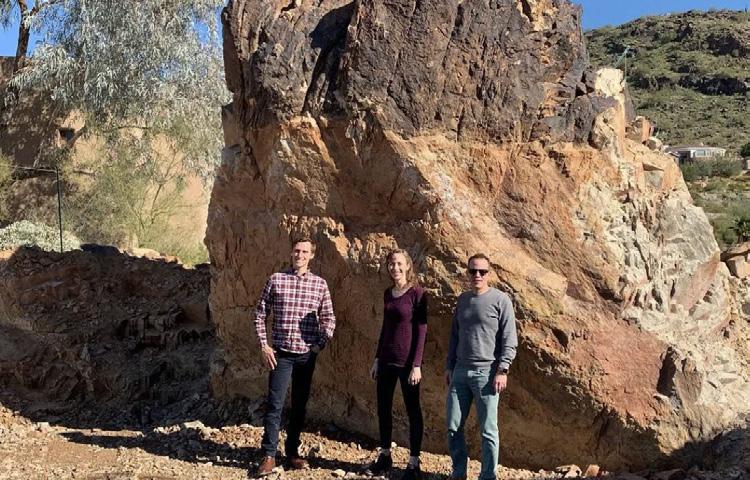

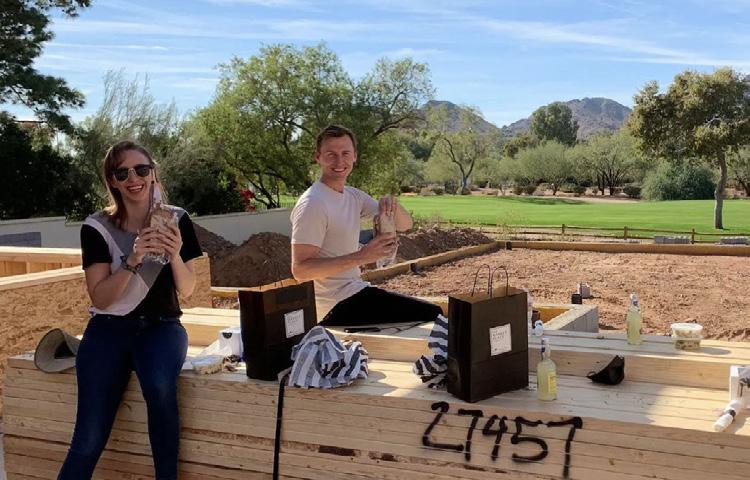


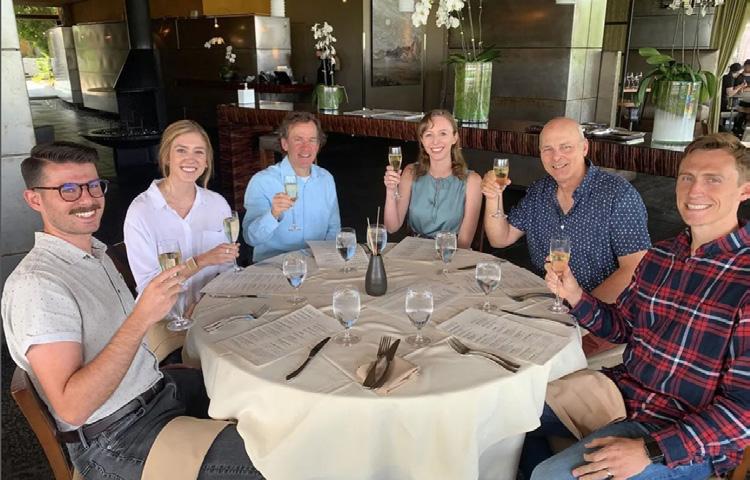
At Kendle Design Collaborative, we “live” our core values to create a meaningful and fulfilling work culture. Our team’s three core values include: striving for exceptional design, creating a fulfilling, positive client experience, and promoting an inspiring workplace lifestyle.
Brent has always held the motto “Best idea wins—no matter whose it is.” During our design process, this idea rings true where the team explores many iterations and objectively evaluates them. To further drive our motivation for designing exceptional residences, we are constantly refining details and sharing different sources of inspiration to lead to continuous innovation.
A key aspect of fostering a fulfilling, positive client experience is that one team member is involved from start to finish for each project which not only allows our clients to have a key point of contact, but also he or she ensures the key aspects of the projects are carried throughout the design process and ultimately constructed.
As a small boutique firm, each employee is provided many opportunities for leadership and growth. We are each supportive and provide mentorship opportunities to learn from one another. Our enthusiastic and driven culture allows us to collectively “Do Great Work” to “Get Great Work.” A variety of extracurricular experiences are offered including field trips to our project construction sites, trips to other noteworthy architectural sites, team lunches, and KDC hosted events such as “The Michael Anderson Experience.” This event celebrated Michael, a brilliant, internationally acclaimed sculptor who was diagnosed with Parkinson’s Disease a few years ago. At the event, we were able to visit his workshop and provide an opportunity for our clients to purchase superb art and raising upwards of $250,000 in a single afternoon.
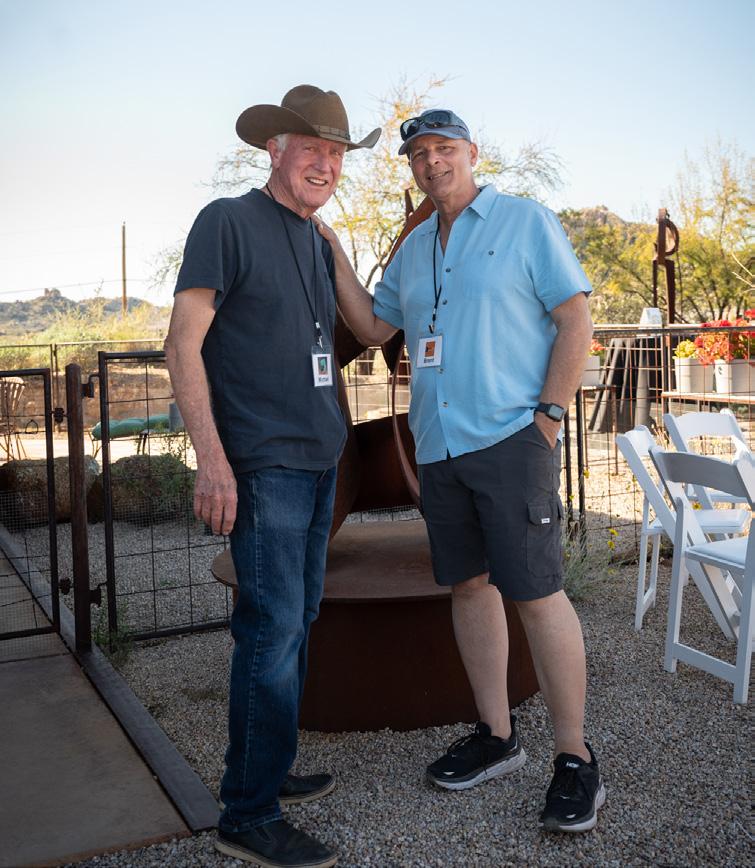

Kendle Design Collaborative is proud to make its creative contributions amidst the peaceful setting that is the Cattletrack Arts Compound.



Kendle Design Collaborative is proud to office at the Cattletrack Arts Compound on Cattletrack Road. Far from the typical office environment, the Cattletrack Arts Compound is an artist’s sanctuary hidden among the trees in Scottsdale. It is a true Arizona gem, immersed in art, craft, history and innovation. We office in a 1941 adobe ranch home, designed and built by George Ellis – who notably built for Frank Lloyd Wright and taught him about desert masonry construction which is prevalent in his Arizona designs, most famously at Taliesin West.

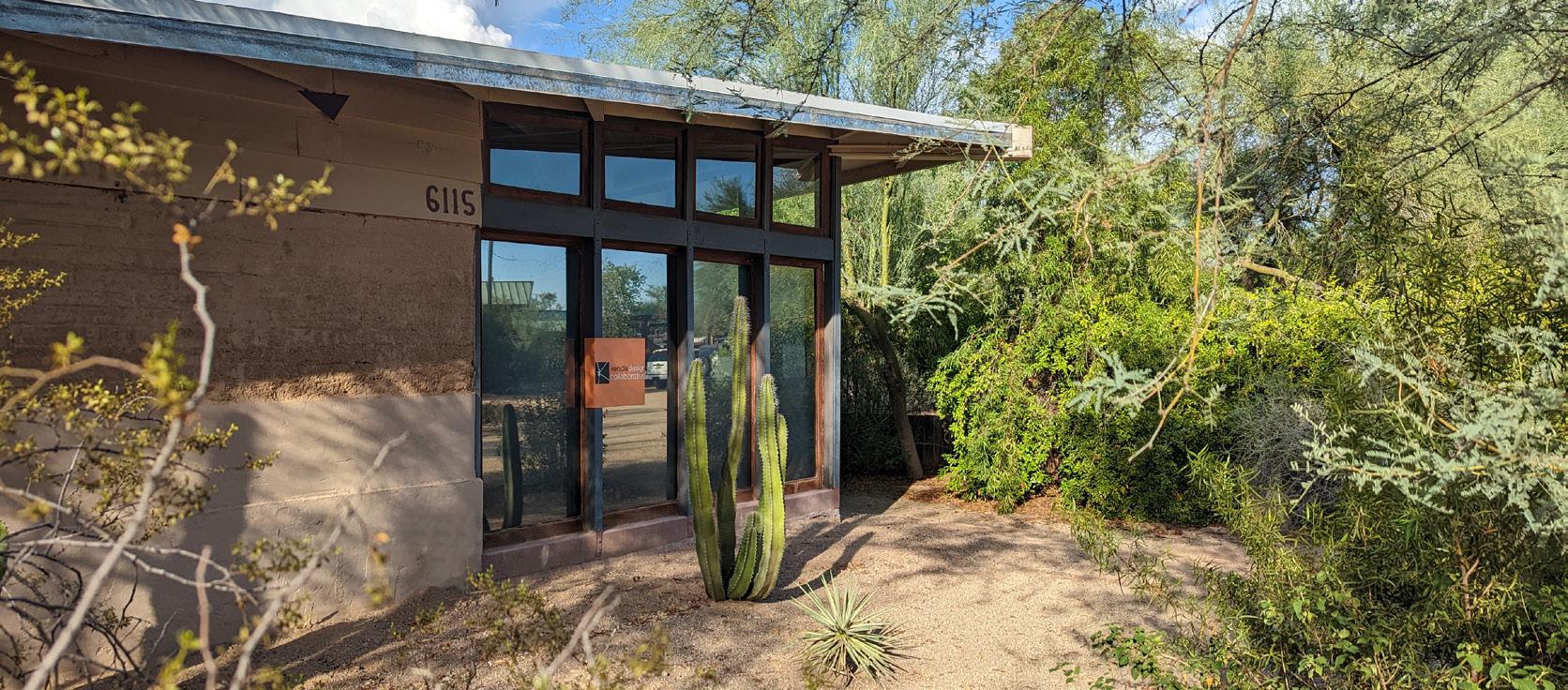
Originally constructed by George and Rachael Ellis in the 30’s, the Cattletrack Arts Compound is a serene refuge rich with hand-built homes and studios, three of which are now on the national historic registry. The entire property is full of history and art. Philip Curtis (co-founder of the Phoenix Art Museum) produced every major painting of his career here at the Cattletrack Arts Compound. Visiting foreign dignitaries and artists frequently stayed here to be connected to the Phoenix art scene.
Moreover, nearly any type of art one might think of has been produced here at one time or another; sculpture, painting, photography, drawing, metal work, bronze work, ceramic, costuming, puppetry, illustration, dance, woodwork, race car, and small airplane construction all have been done here. This tradition continues and the work of the resident and visiting artists is continually on display in the gallery.

“The architecture is pure art without being showy or ostentatious. While it would be a gorgeous home in any other location, it feels like a house that was perfectly designed to frame and elevate the view of Camelback and all of the stunning desert features outside. You really feel the awe of nature in every part of the house. The proportions, angles, curves, and materials are extraordinary, and the interplay of each of those elements creates a whole that far exceeds the sum of its parts. It is a symphony in the form of architecture.”
 -DANCING LIGHT OWNER
-DANCING LIGHT OWNER
“As a ‘desert’ architect, Brent is one of a very select group of his local contemporaries that are still exploring materials as an expression of the design language. Often incorporating signature mediums such as rammed earth, concrete and steel, he makes this approach all seem highly refined and constructed with heroic visual strength.”
-SCOTT JARSON AZ ARCHITECTURE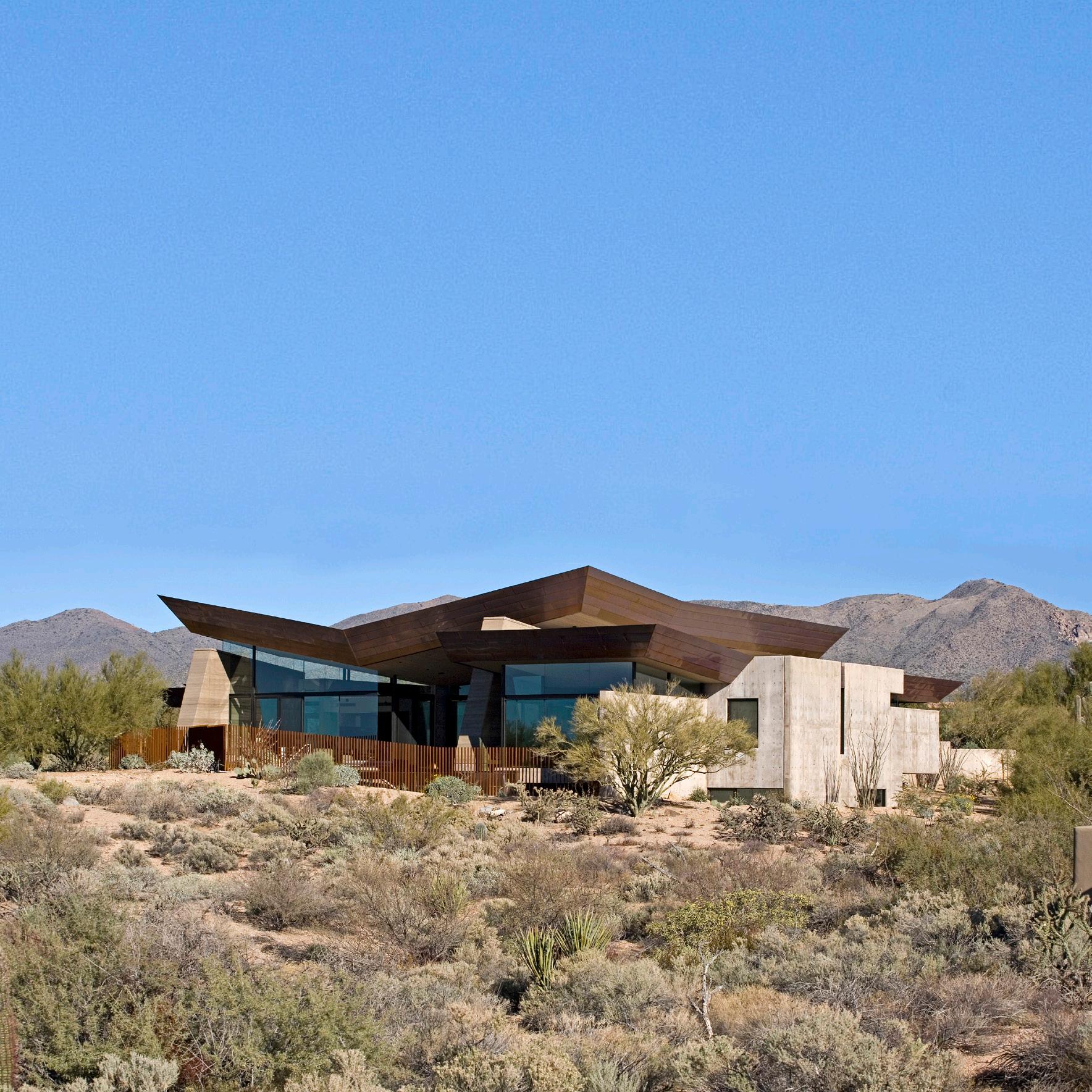
A tremendous site, a contemporary minimalist vision, and a high regard for the native desert inspired the design of this home. Oriented on an axis to maximize the lake views while carefully screening sign of the neighbors concentrates one’s full attention to the natural environment.

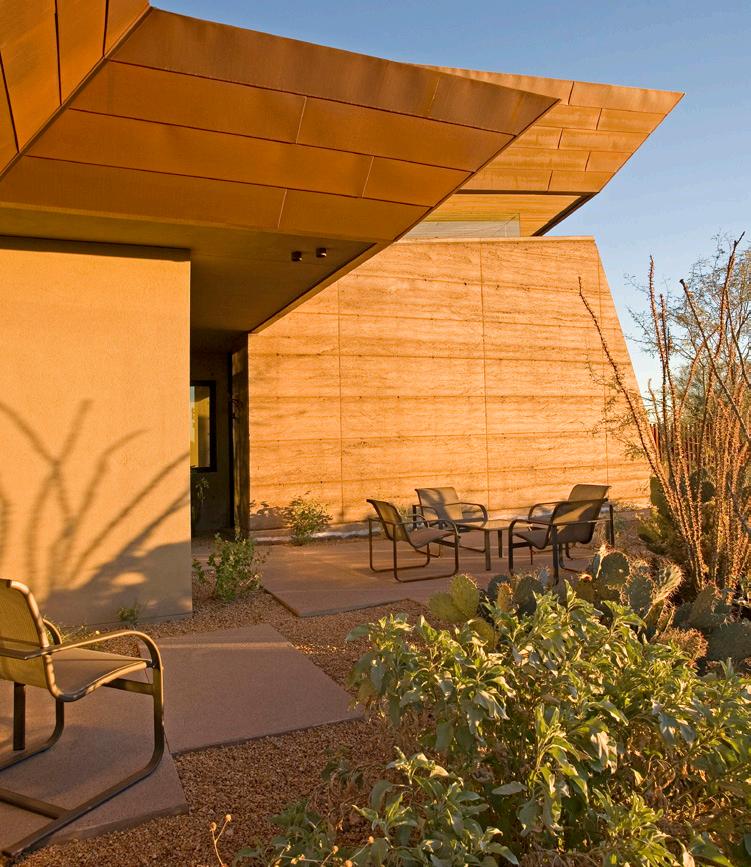

While much of the surrounding homes echo themes from distant European cultures of centuries past, this home speaks to its specific place in the Sonoran Desert. Forms are derived not by the constraints of style but instead by programmatic and climatic forces. Solid walls of earth and concrete block out the harsh desert sun as well as views of surrounding structures. An almost invisible line of glass, shaded by deep overhangs, breaks down the boundaries between indoor and outdoor living, focusing on near and distant views of nature as well as the wonder of city lights in the distant valley. Planar roof forms are folded to catch rain water and disperse it to surrounding vegetation within landscaped courtyards.
Materials are chosen not only for their inherent beauty and low maintenance qualities, but also for their indigenous qualities. Copper, mined in the Arizona desert, clads bold roof forms which appear to float above the thick rammed-earth walls made of soil excavated from the site. These walls rise up from the desert floor echoing the forms of the surrounding mountain range. The result is a home that is truly in harmony with its site and is expressive of its unique place in the world.


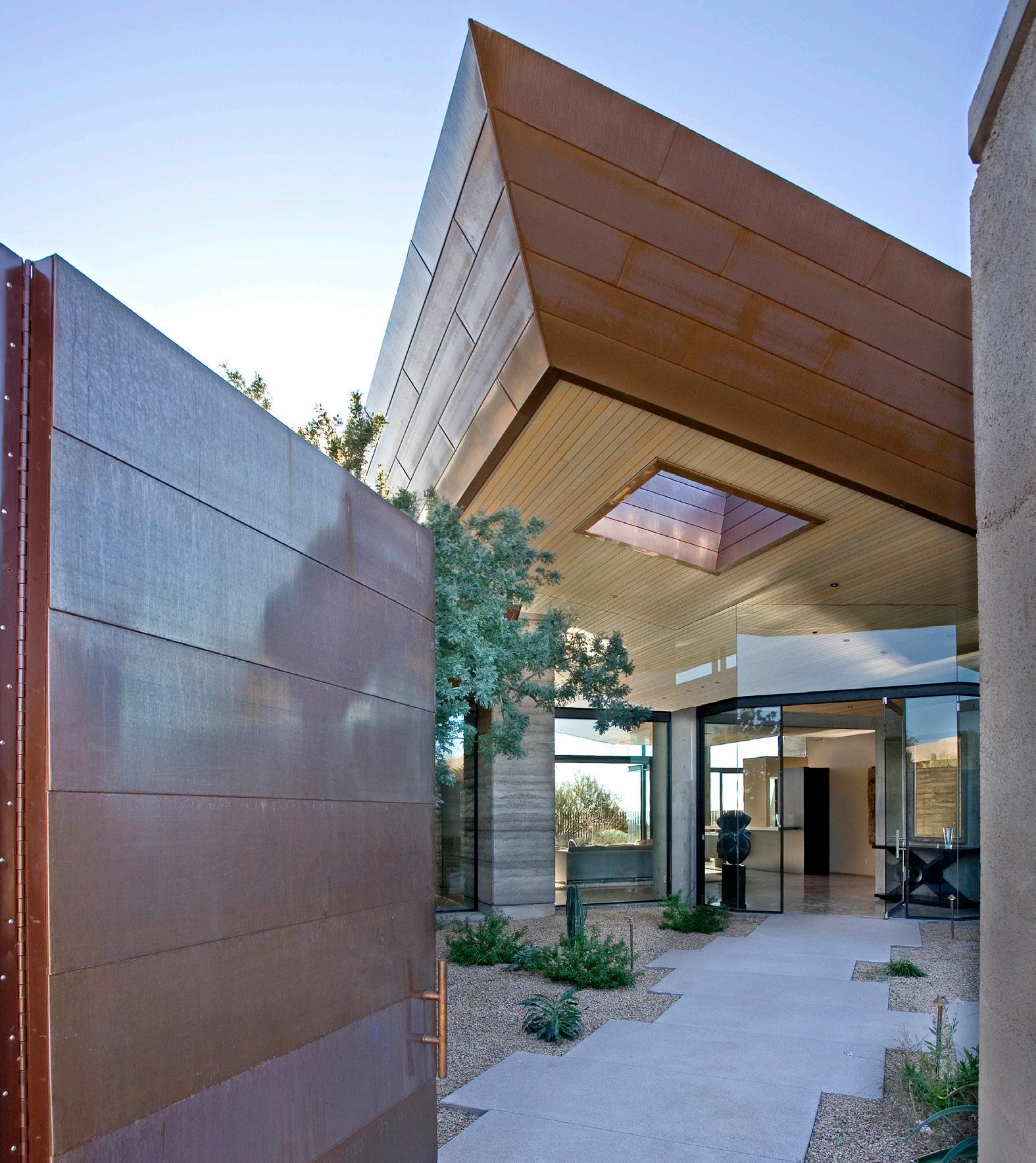

 Rick Brazil Photography
Rick Brazil Photography
The Monk’s Shadow Residence embodies the philosophy of living within nature rather than imposing on nature. This results in a home that was manifested as a pavilion-like structure which opens up to outdoor living areas in every direction. The home invites the landscape up to its edge white extensive glass walls capture the extraordinary views and blur the line between interior and exterior spaces.
Unique moments are discovered around every corner, including framed views of the distant landscape or a viewing of the Praying Monk of Camelback Mountain at the start and end of each day. Cool evening breezes are channeled from the mountain side, across the yard, and into the home. Large cantilevered roof forms shade the glass and create comfortable outdoor living areas during the day where the family may gather during the monsoon storms of August to watch the amazing lightning shows put on by mother nature.


“We went to Brent with a fragmented vision of our dream home and Brent made it a reality. We appreciated his uncanny ability to listen and ask the appropriate questions in order to fully comprehend and create a magnificent home that fit our needs and desires. The house is extremely livable and his attention to detail was superb.”

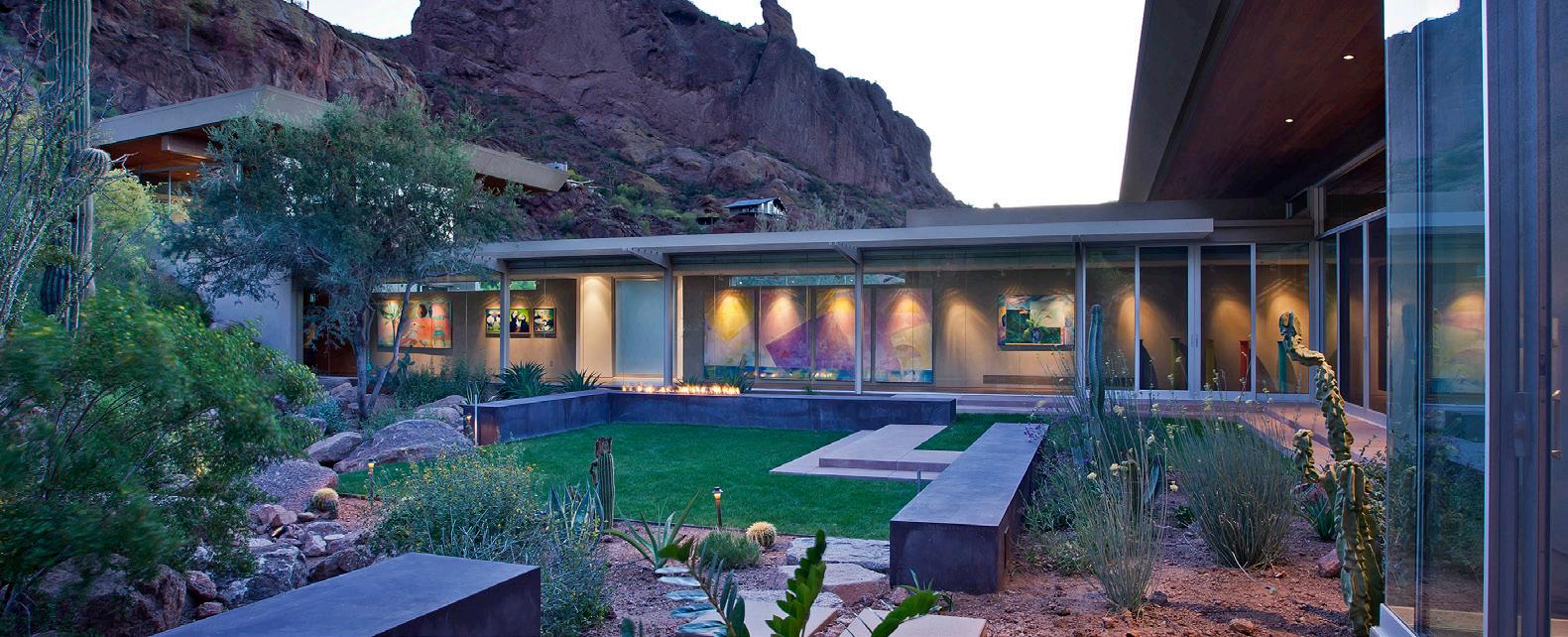

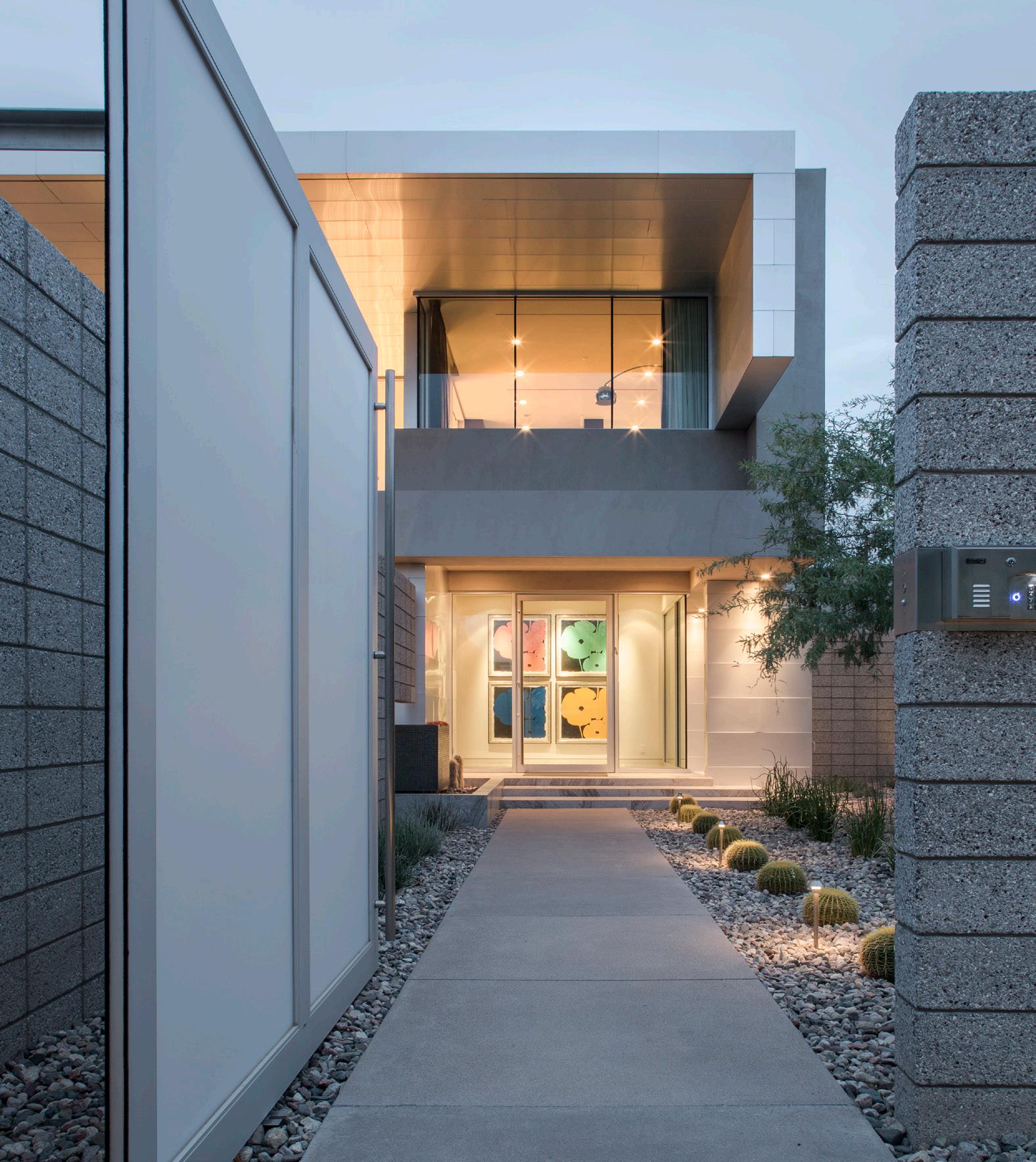
The Birds Nest Residence is characterized by strong geometric forms and materials reminiscent of mid-century modern architecture with influences from Richard Neutra and notable Arizona architect Al Beadle. The guiding principles of the modern masters are evident in the building’s clean simplicity and sophisticated integration into the site. The use of natural materials and the seamless relationship of interior to exterior spaces create an airy feeling of openness and an expansive quality.

The large open space of the great room and its direct relationship to the adjacent pool terrace serves as the organizing principle. This tall central volume has an unobstructed visual link to the kitchen and dining spaces as well as to both the enclosed front courtyard and the pool terrace. All rooms, including the “birds nest” on the second floor, have immediate access to a private courtyard, terrace or exterior space that give the residence an intimate scale. The native desert plants and trees serve as a counterpoint to soften the bold geometry and rectilinear building forms. The side walls are thoughtfully integrated into the landscape design creating serene courtyards while maintaining the owner’s desire for a high degree of privacy.


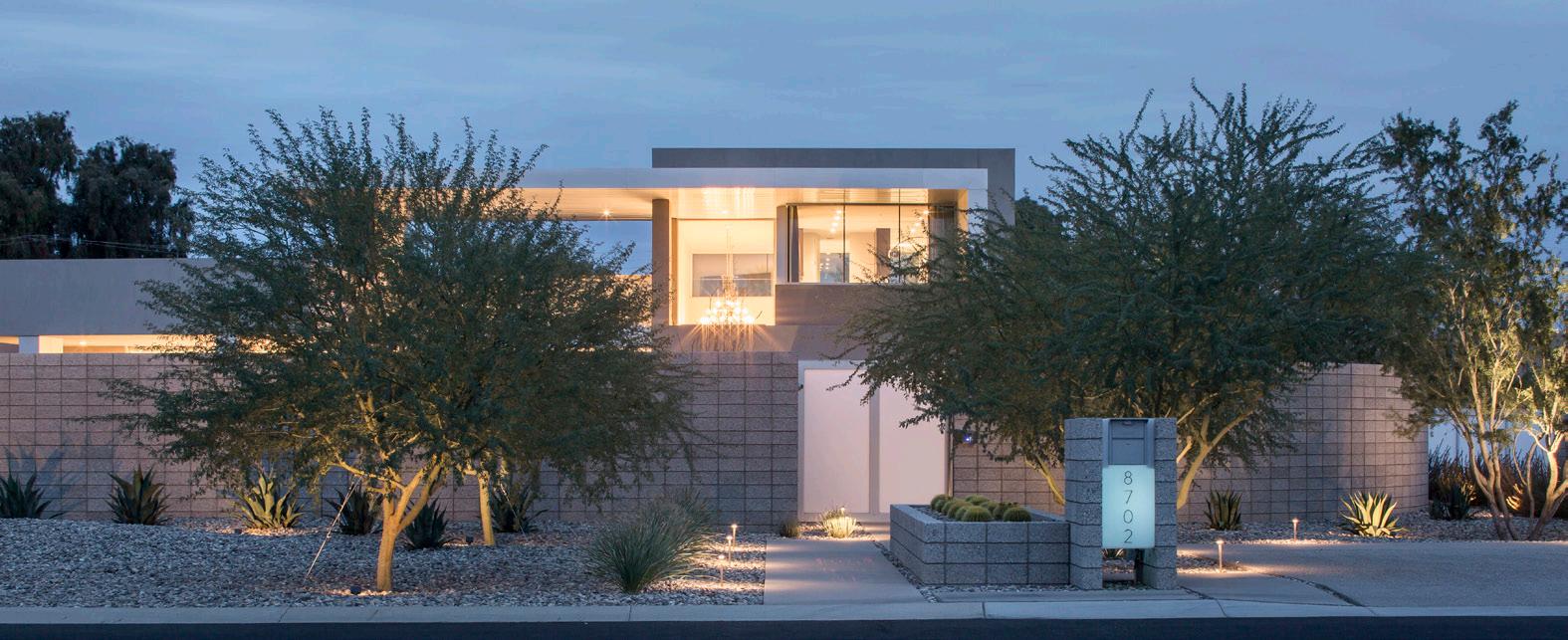
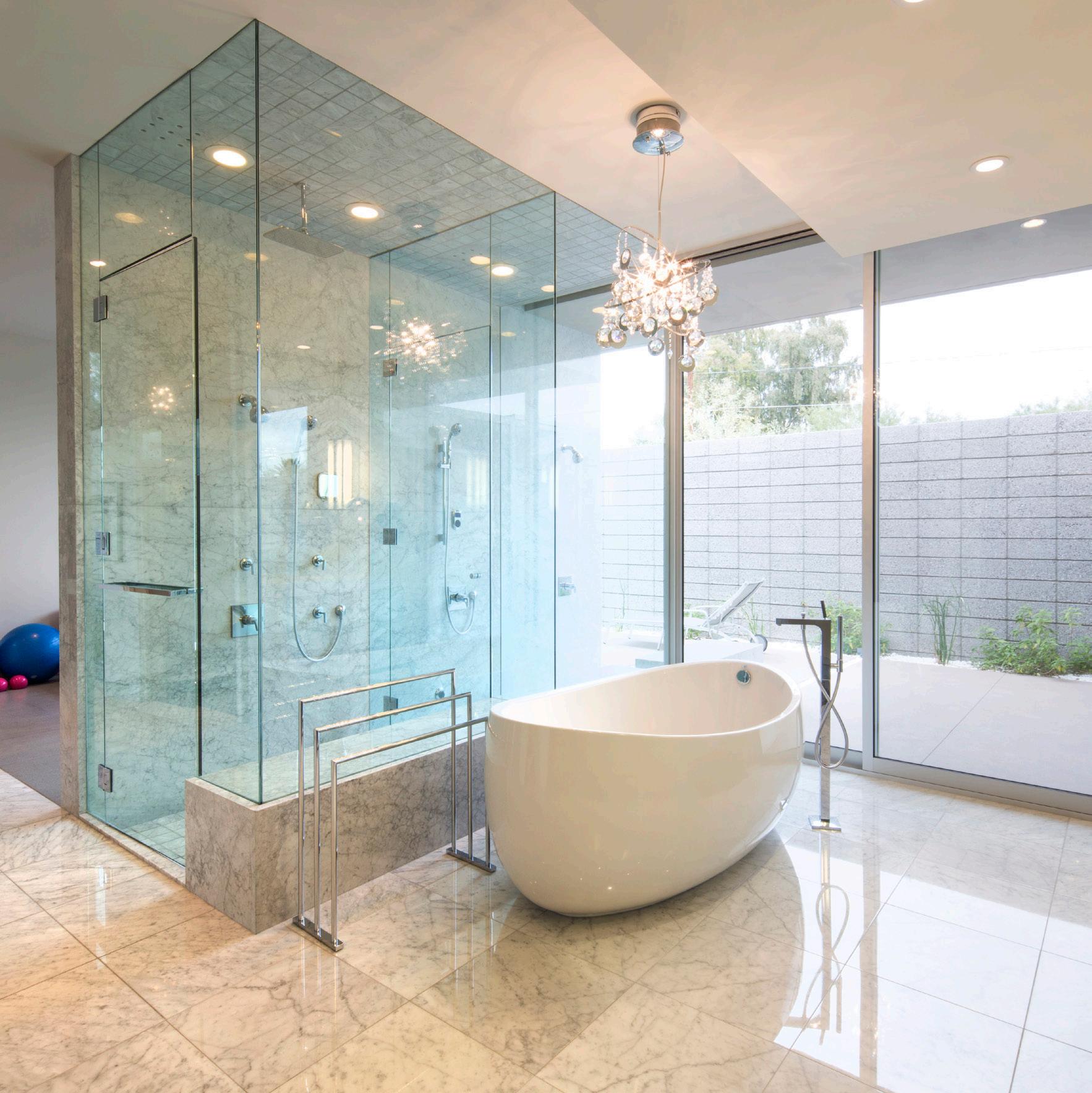

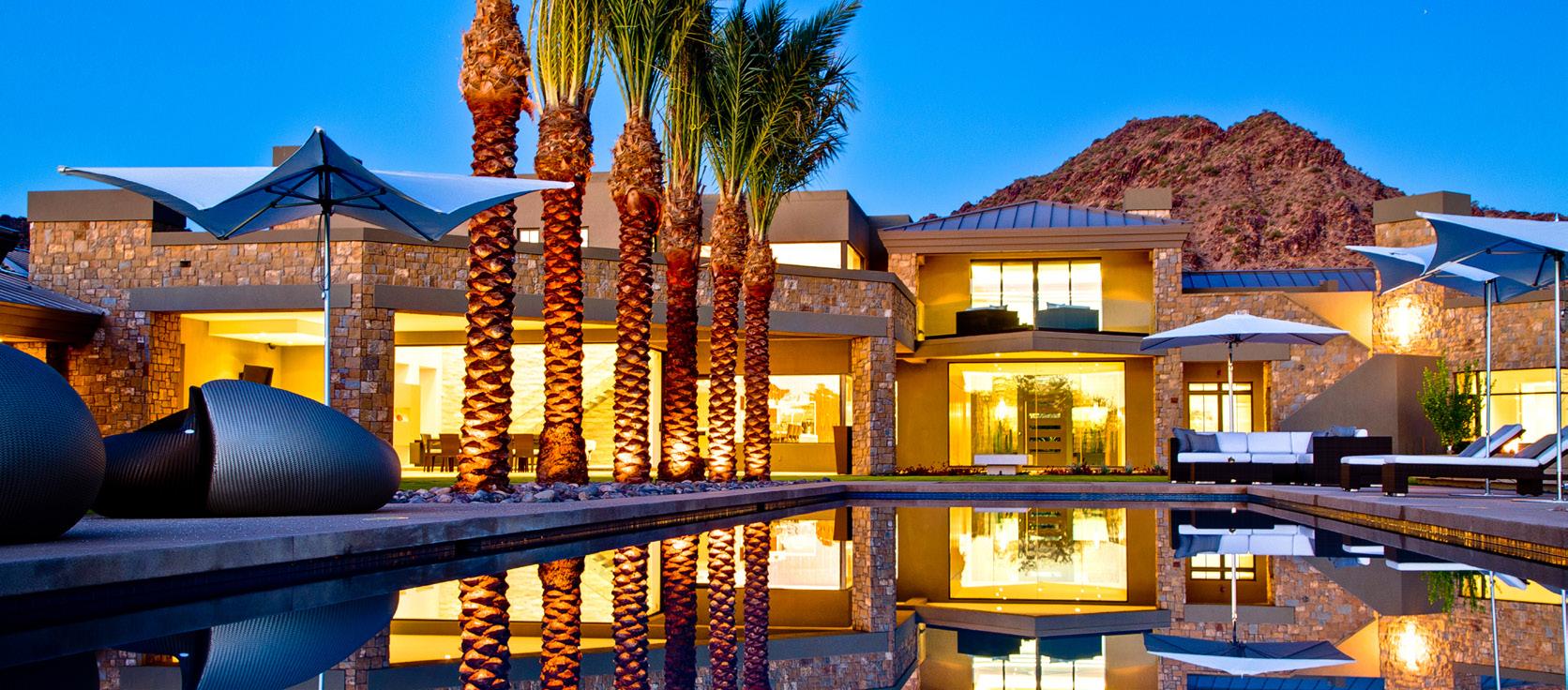

This extensive transformative remodel redefined a dated desert prairie style estate into an open, light-filled, sophisticated contemporary residence. Upon entering the two-story foyer, the custom millwork throughout the home is immediately apparent. Soft Anigre wood-clad walls extend into the living room and wrap the fireplace and float above the new stone and metal hearth. The warm modern vocabulary also includes the entertainment center in the family room, headboard and nightstand in the primary suite, and new wood cabinets in the expansive kitchen and pantry area.

New architectural interventions included a custom-designed steel and glass stair with limestone treads, the theater room with a full projection system, and a climate-controlled wine room that animates the hallway by displaying the owner’s significant wine collection.
As with the interior, the existing exterior spaces and amenities on the 2.6 acres were completely removed, reconsidered, and upgraded to a sleek modern vocabulary. To take advantage of the new features, the pool was placed perpendicular to the house, creating a strong visual axis to the mountain and valley views to the east and additional mountain views to the west. The distinctive material selections introduce a desert resortinfluenced plant palette establishing the exterior spaces as the ideal space to relax and relish in the natural wonders that make this valley a true paradise.



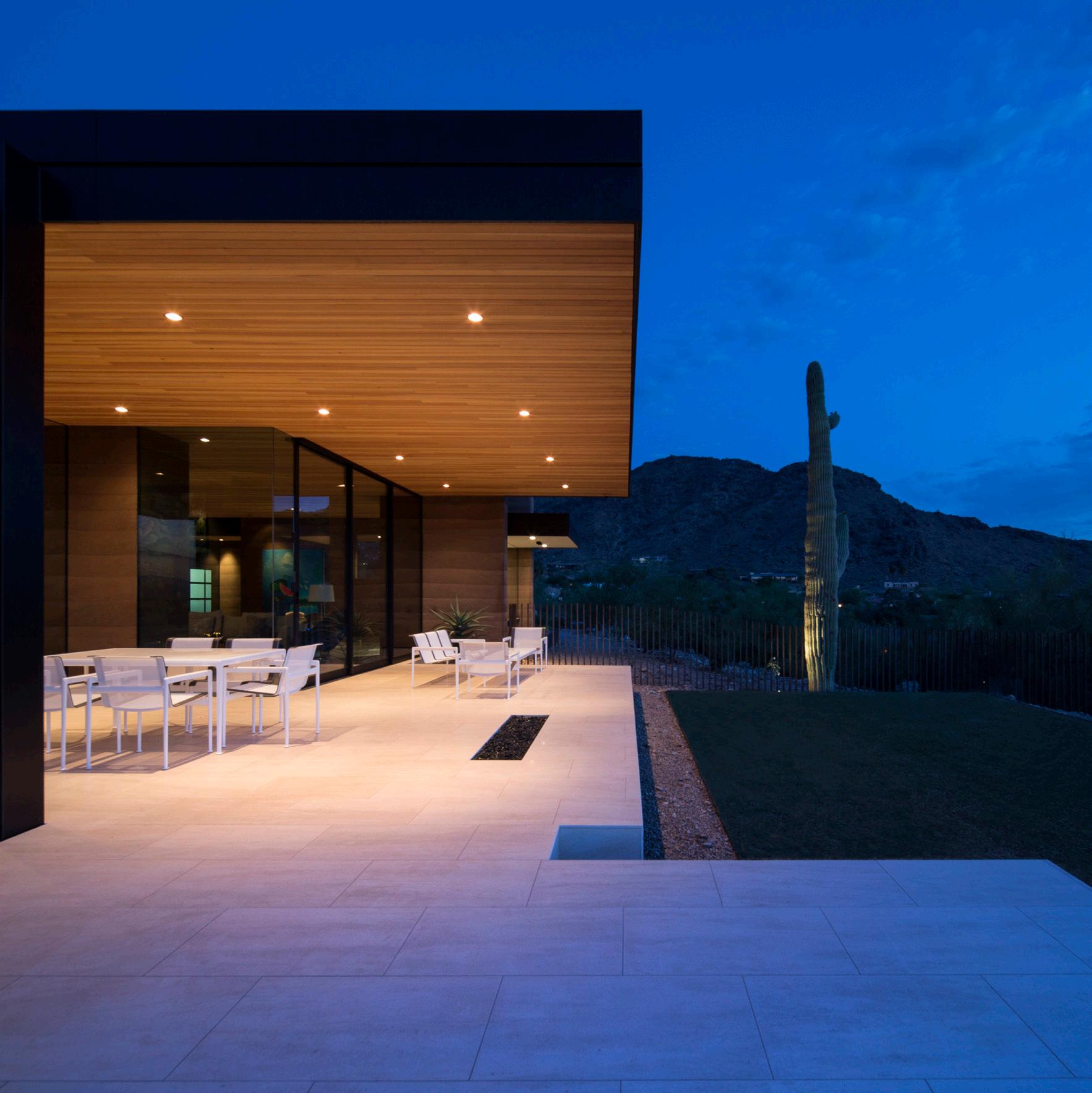

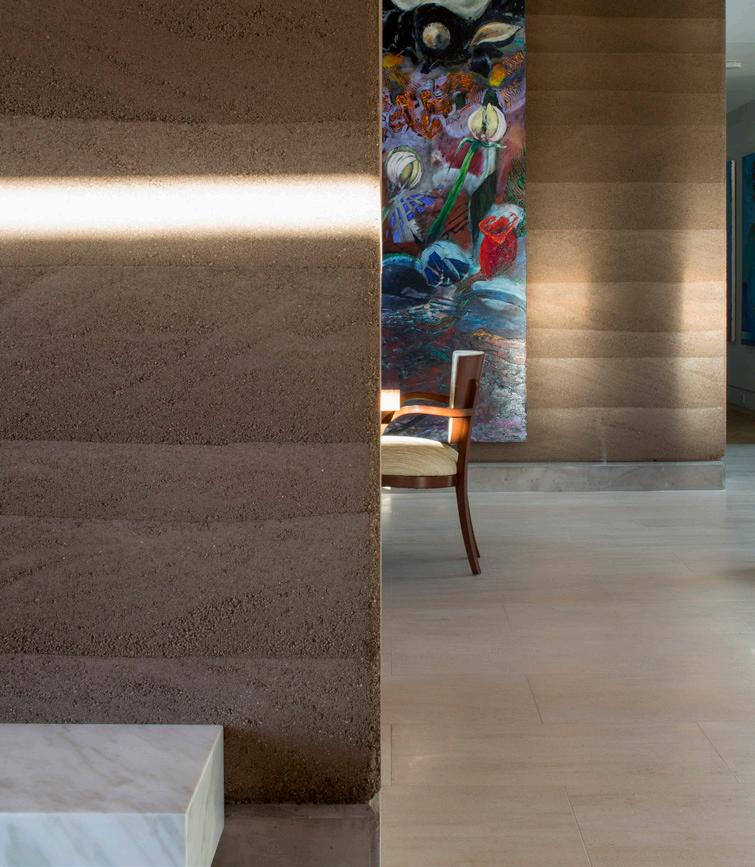
Paradise Valley / AZ
Completed 2013
This modest single-story hillside home integrates into the surrounding desert while evoking the clean lines of a mid-century modern home. The home owners find joy in this home that celebrates and takes advantage of the rich Arizona landscape. Walls of rammed earth grow from the site, framing the picturesque valley views while also serving as the perfect backdrop to the site’s native landscape.

With a “cozy” scale and visually calm composition, the home’s minimalist approach to materials and details draws one close to art and nature through its refined, clean elegance.
The exterior environment is always present from the interior of the home, with its endless valley views and humble material palette of rammed earth walls, limestone floors, douglass fir ceilings, expansive glass, and sitematched masonry walls. These materials are woven inside and outside in a sophisticated play that interlocks the interior and exterior living spaces.
The living room is a comfortable yet elegant space to gather with friends and family or to enjoy a glass of wine around a warm fire on a cool Arizona evening. The exterior terrace and fire feature draws one out to relax and watch the picturesque sunrises over the valley every morning.



“The dynamic site-specific design and its unique connection to the surrounding nature; the feel and flow of the indoor and outdoor living spaces; the deliberately choreographed experience starting at the street and winding throughout the home and property: All were considered by the design team.”
 -BRENT KENDLE
-BRENT KENDLE
Paradise Valley / AZ
Completed 2016
Desert form, indigenous materials, natural light, and mountain views inspire this home. Layered walls of rammed-earth, metal, concrete, and glass create a playful collection of organic forms within a natural desert setting while visually articulating the various functions within.


The signature feature of this home is its floating roof canopy, the underside of which is comprised of tectonic-like forms inspired by the local geology and monsoon cloud formations. More than just sculpture and protection from the elements, this canopy balances the owner’s desire for both grandeur and coziness, starting low within the interior living spaces and rising dramatically towards the 180-degree mountain views. All lighting and mechanical devices are carefully concealed within the fissures of this feature, allowing the form and materials to be the focus.
A passive feature includes interior spaces arranged about a central outdoor atrium, allowing modulation of daylight and breezes to provide natural interior comfort. Natural light brings this home to life, seeping in through carefully articulated crevices or reflecting off the strategically located pool, constantly transforming the mood of this home. At times water-reflected light dances across the fractured planes of earth and wood while other times it provides a Zen-like sense of calm.
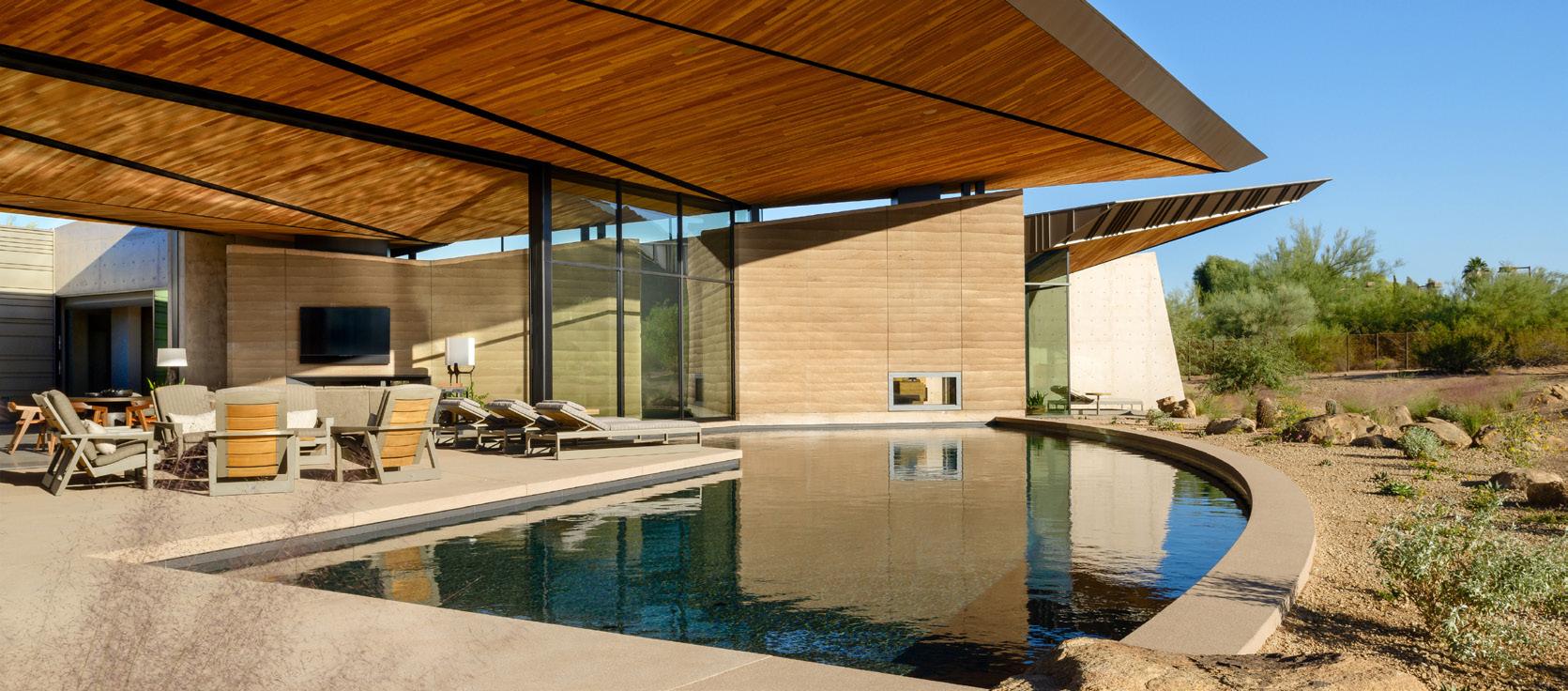
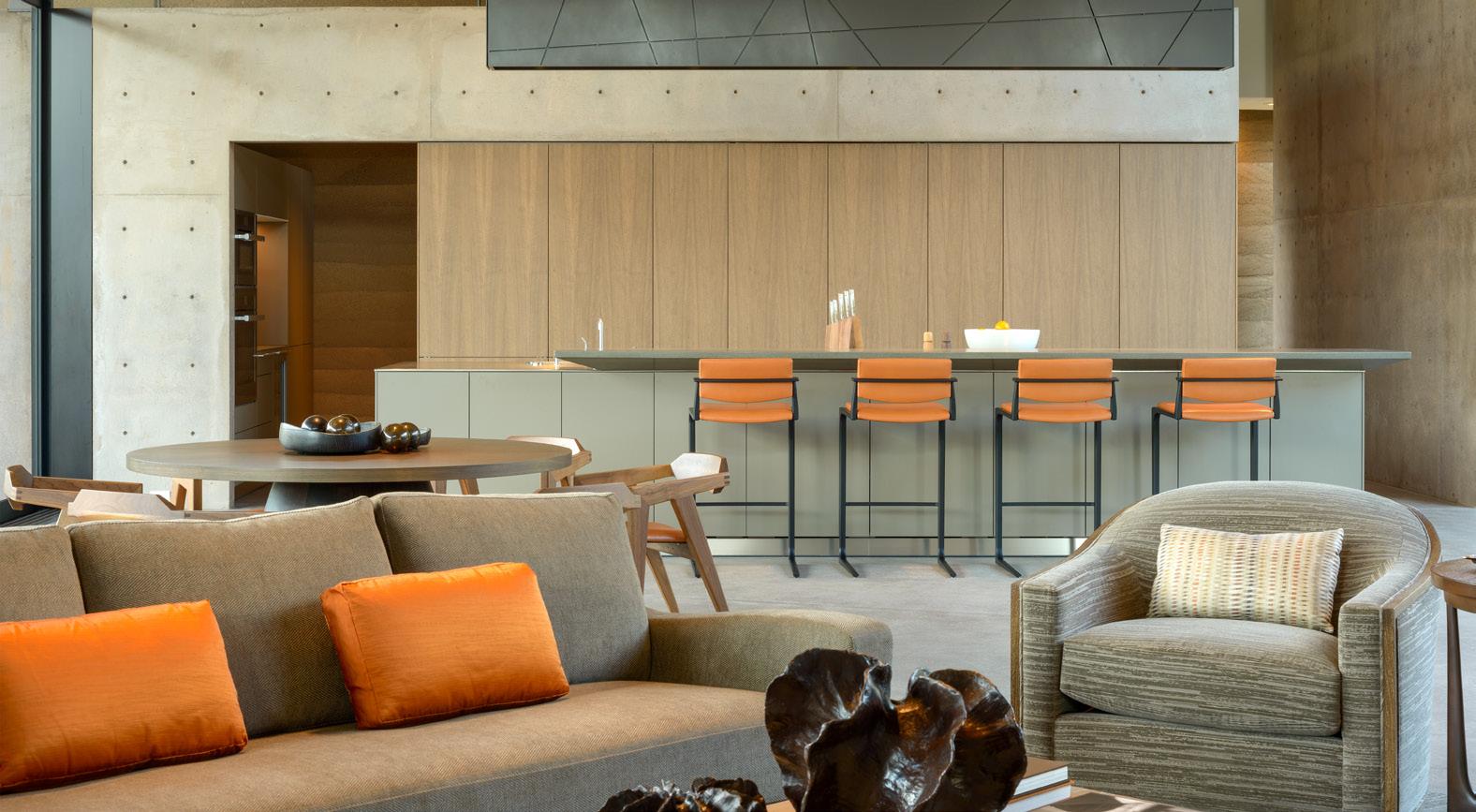




Paradise Valley / AZ
Completed 2016, Flex Pavilion Completed 2022
A jagged wash bisecting the property provided unique inspiration for arranging the plan. Connected with bridges, hovering roof forms, and stone walks, the residence has constant views of the desert-wash ecosystem. The geometric edges of thick rammed-earth walls, deep overhangs, and solid masses contrast against the softness of the vegetation winding along the wash. Materials flow seamlessly from inside to out, blurring the line between interior and exterior living spaces.
A visual delight, composed of nature and art, greet this home’s occupants at the end of every passage. Small openings afford glimpses to the wash below while light bands dance along the floor, essentially telling time. These add interest and engagement with nature, especially for the children of the home who interact with this feature as they travel across the bridge to different areas of the home.
The Flex Pavilion is a multi-functional standalone structure that was developed as a second phase to the Desert Wash Residence. This micro building acts as an office, guest house, gym, entertainment area, or however else the homeowner sees fit. To complement the Desert Wash Residence, the Flex Pavilion is composed of a similar palette of naturally oxidized steel, stucco, glass, and dark bronze metal accents. A cantilevered open roof extends from the pavilion celebrating the Arizona sky while defining an outdoor garden and relaxation space.
Outside, a sunken entertainment area allows for the homeowners and their guests to enjoy a fire on a cool Arizona evening while overlooking the wash. During the heavy monsoon storms, this zone converts to a retention basin to hold the extra rainwater before it filters through gabion walls filled with rocks from the site that also double as benches.


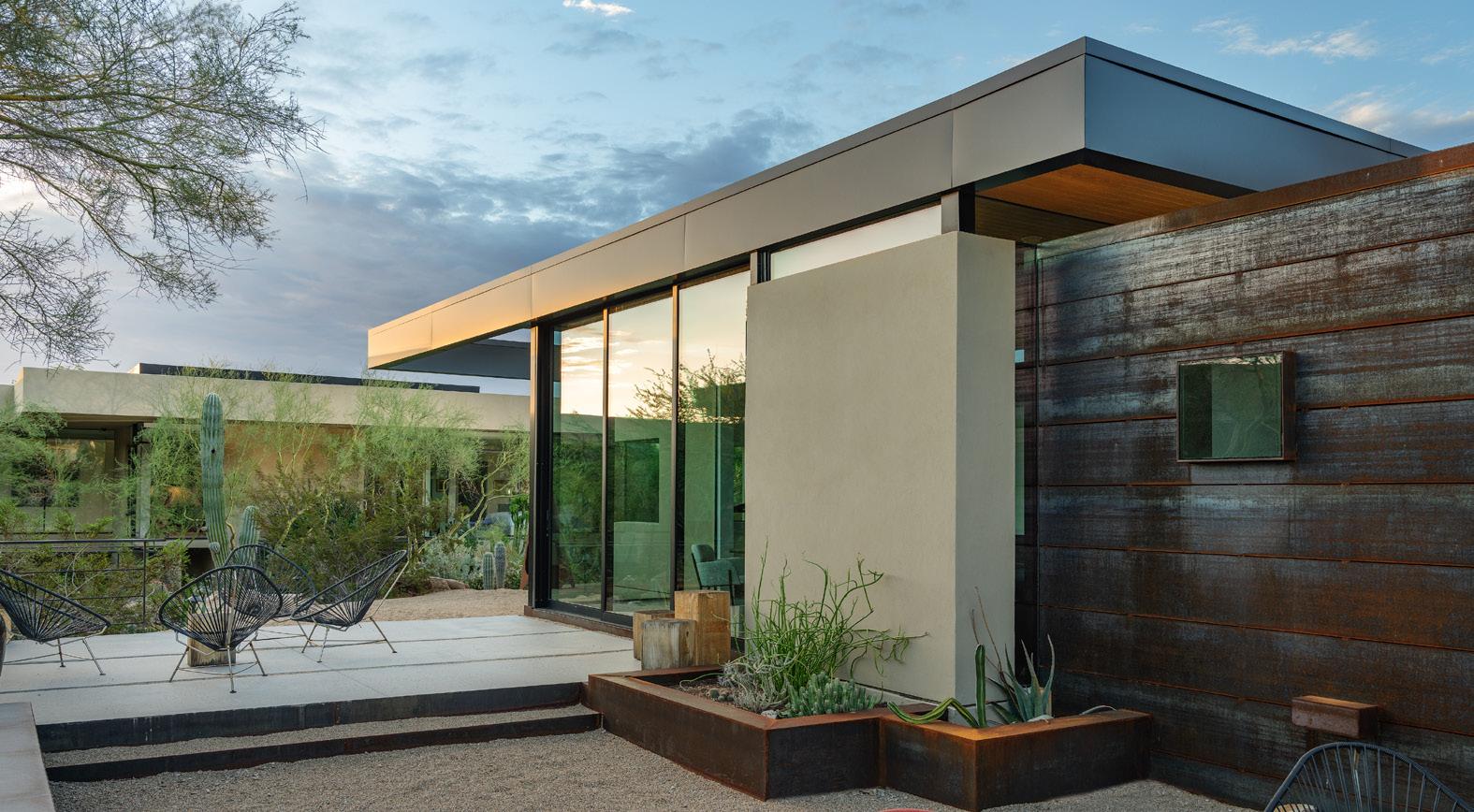

“Brent took the challenge of the topography and turned it into a strength. In fact, the wash became a focal point and was visually incorporated into the design. We immediately recognized Brent was the perfect architect for us.”
 -DESERT WASH HOME OWNERS
-DESERT WASH HOME OWNERS

A canopy of angled ceiling planes radiate out towards the expansive city and mountain views while defining the various volumes of the home. These richly pigmented roofs also condition the exterior and interior living spaces from the sun while contrasting against the sandy tones of the exterior which blend naturally with the backdrop of Camelback Mountain. Dynamic volumes of space define the separate zones of the great room and expand seamlessly into the front yard and lush garden backyard—heightening the feeling of living intentionally within nature.
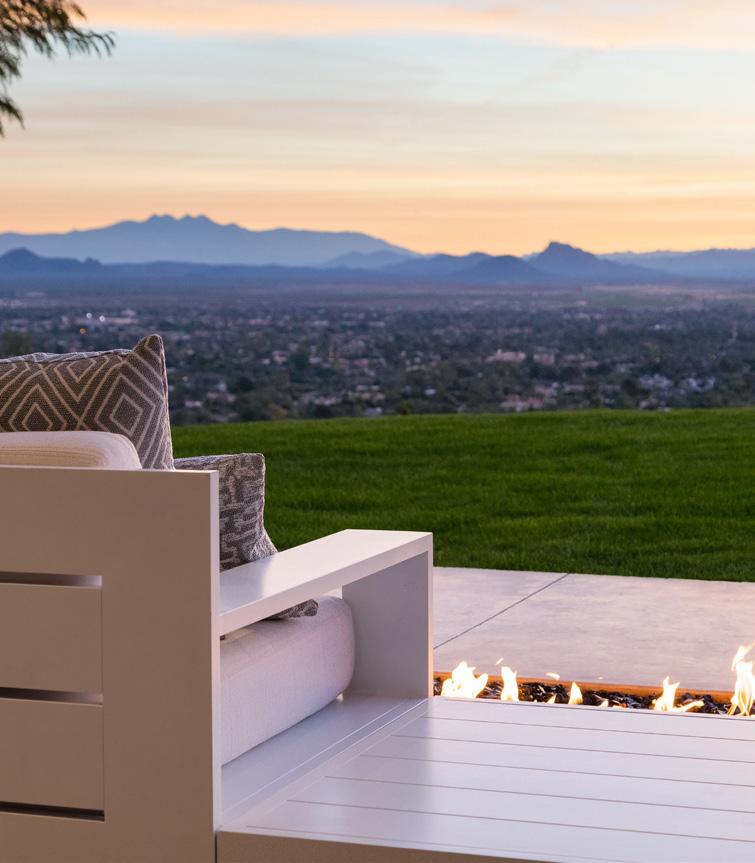
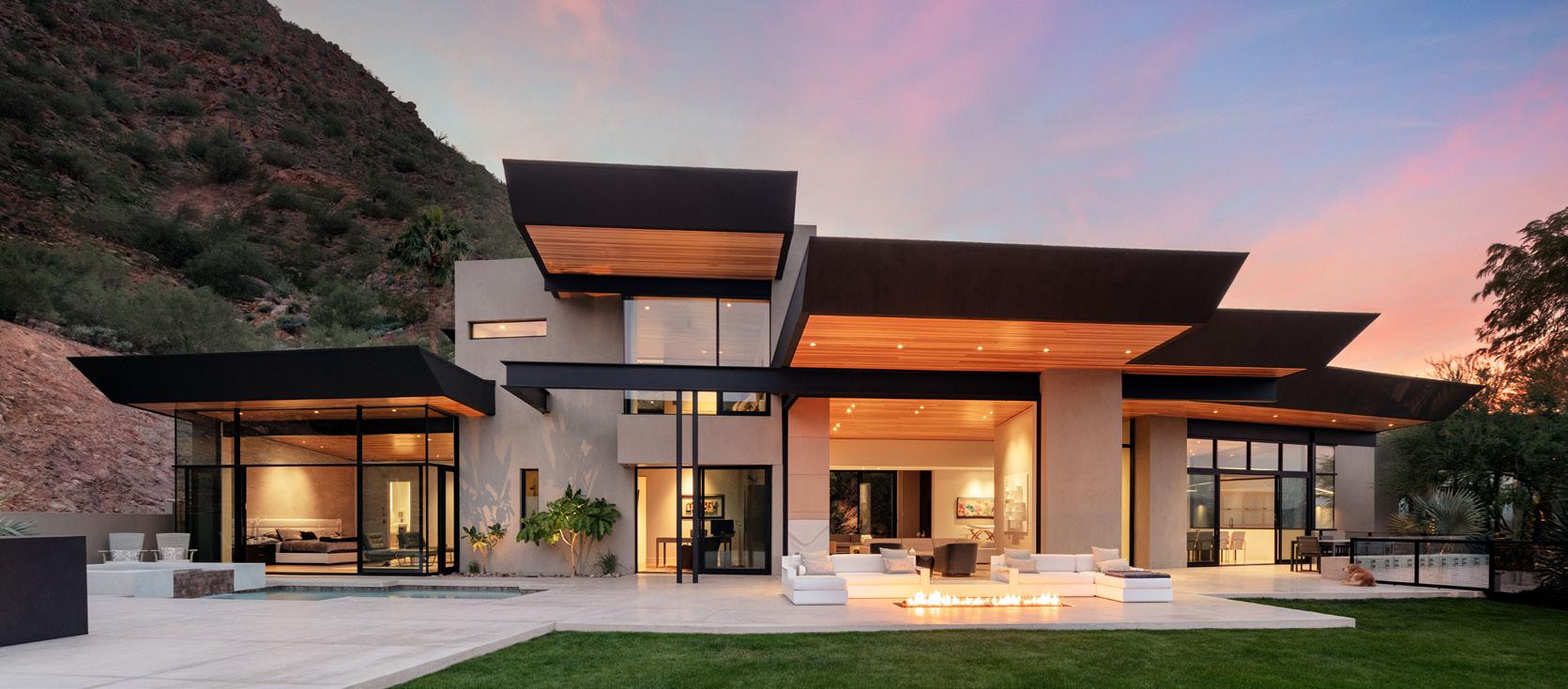

The combined kitchen and dining room offers distinct relationships to nature with the ability to behold a steep face of rock to the west or overlook the sweeping city below to the east. Additionally, sliding glass openings choreograph the flow of air and light, allowing the home to become an extension of nature.
Upstairs, the art studio is bathed in light from the sizable windows while offering views upwards to the peaks of Camelback Mountain and into the treetops of the flourishing garden below. The terrace provides a serene opportunity for an early morning ritual of observing the sky awaken with golden colors that contrast against the sleepy blue mountains.
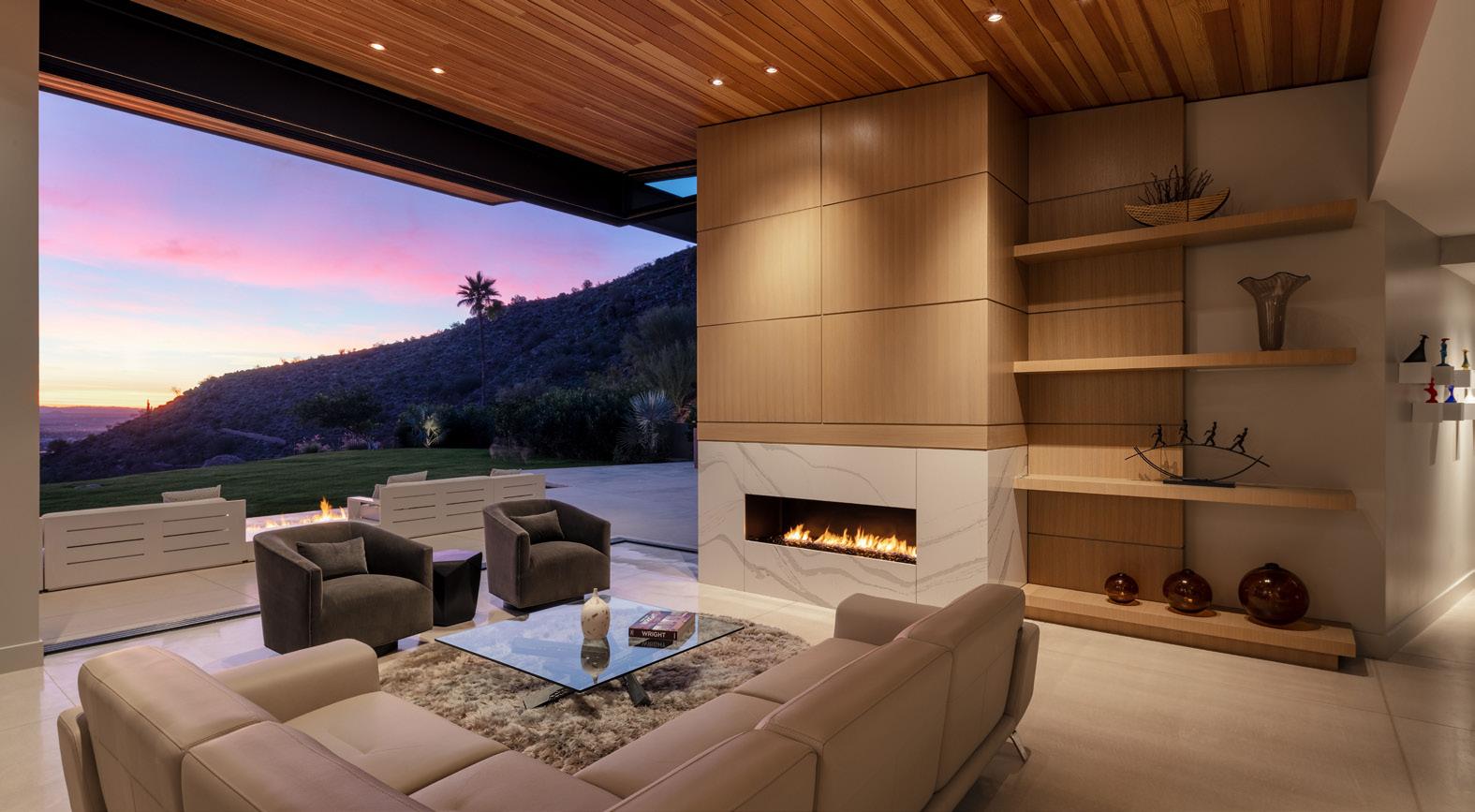


“Having now lived in this home for five years, I can tell you that not a day goes by that we are not amazed by this home and awed by the nature that surrounds it.”
-PAINTED SKY HOMEOWNER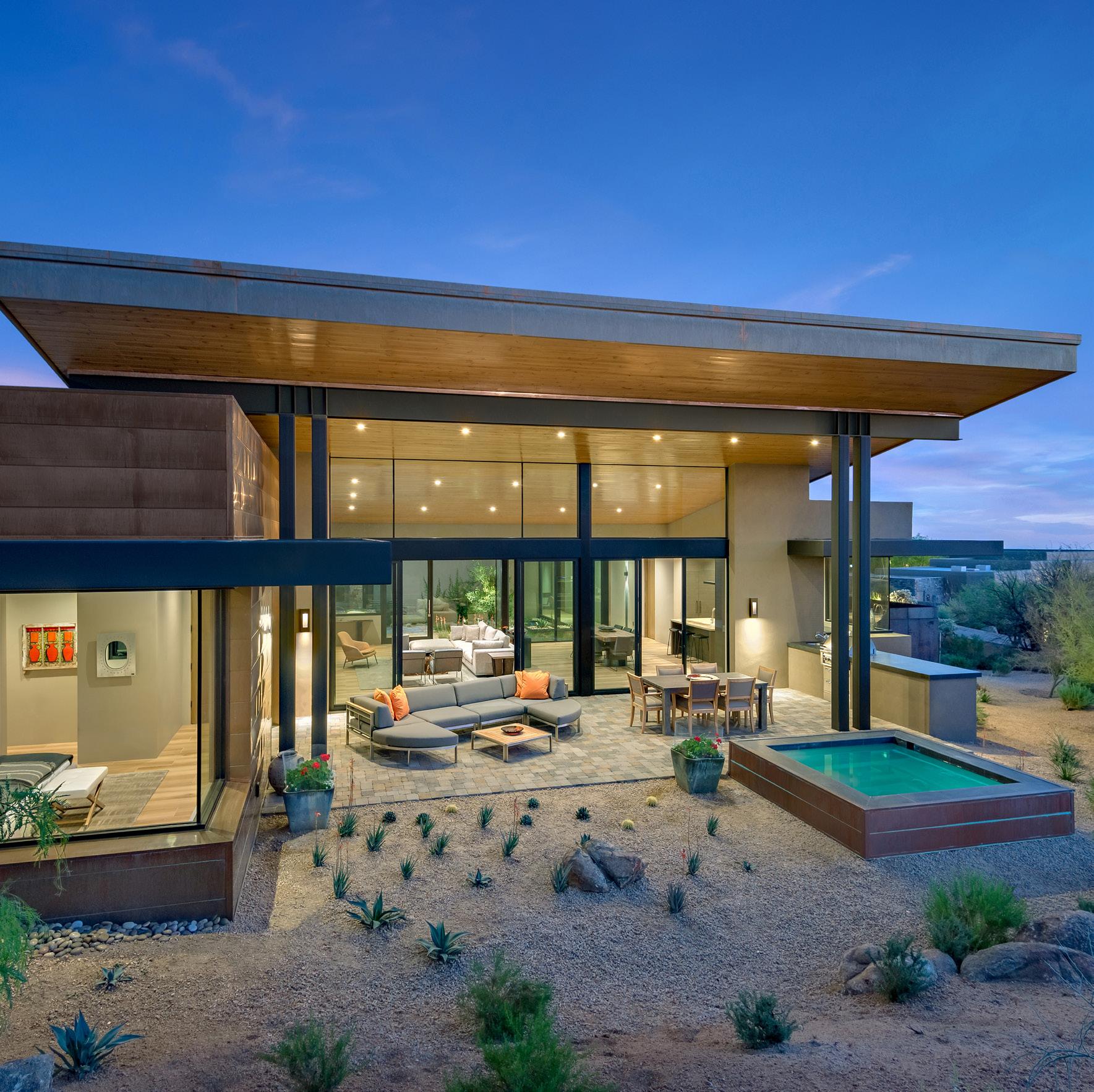 Michael Duerinckx with INCKX Photography
Michael Duerinckx with INCKX Photography
Scottsdale / AZ
Painted Sky is an “elemental home,” a home of modern simplicity, void of cliché ornament or stylistic language, a home that is as timeless as its natural desert surrounding. Our response was to organize the home about an enclosed courtyard, a traditional southwestern archetype that provides privacy and shelter from the elements while drawing light to the interior. Walls of glass surround this courtyard such that interior social and circulation spaces benefit from its controlled views of nature while accessing its soft reflected daylight. Private areas, such as bedrooms and bathrooms, all with their own focused views, are reached via pathways that embrace the courtyard or focus on framed views of nature.
Materials including natural field stone, earth-toned stucco, naturally weathered copper, and cold-rolled steel adorn this home defining its various interior spaces while forming a pleasing composition of color and form that feels as if scattered amongst the desert over time. The most “elemental” of all forms, the shed roof, protects this home from the harsh desert elements. Starting low at the front entry, defining a welcoming human scale, this simple, unifying form dramatically rises towards the sky revealing mountain views to the north.
Furthering this home’s sensitivity to the natural terrain, this single level home, designed for the homeowners to age in place, burrows into the gentle swale of the site rather than sitting proudly upon it. Copious amounts of glass ensure that nature is always on display while eyebrowlike overhangs shade these penetrations from the desert sun. Interior materials such as wood ceilings extend to the outdoor living spaces while exterior materials such as copper and cold-rolled steel extend to the interior, further blurring the delicate line between inside and out. This is a home not simply in the desert, but of the desert.
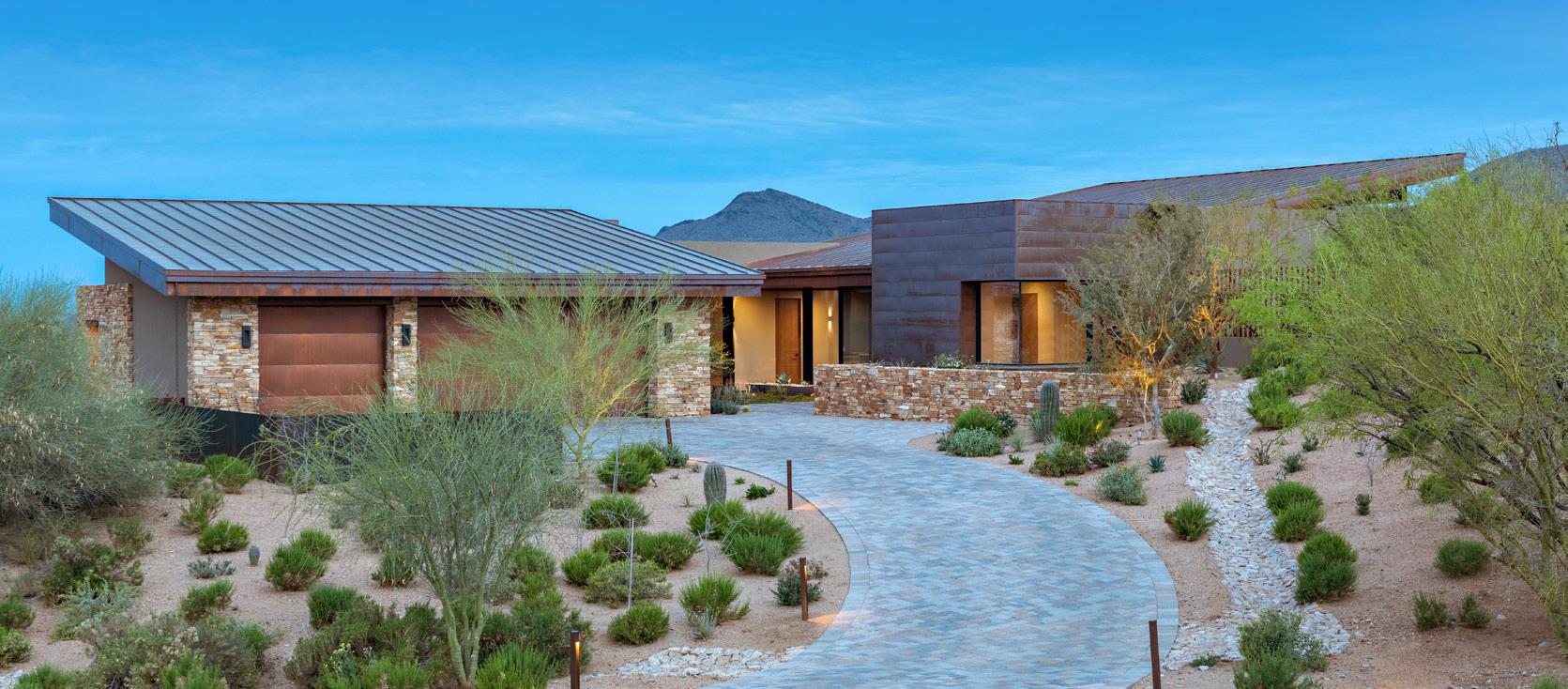

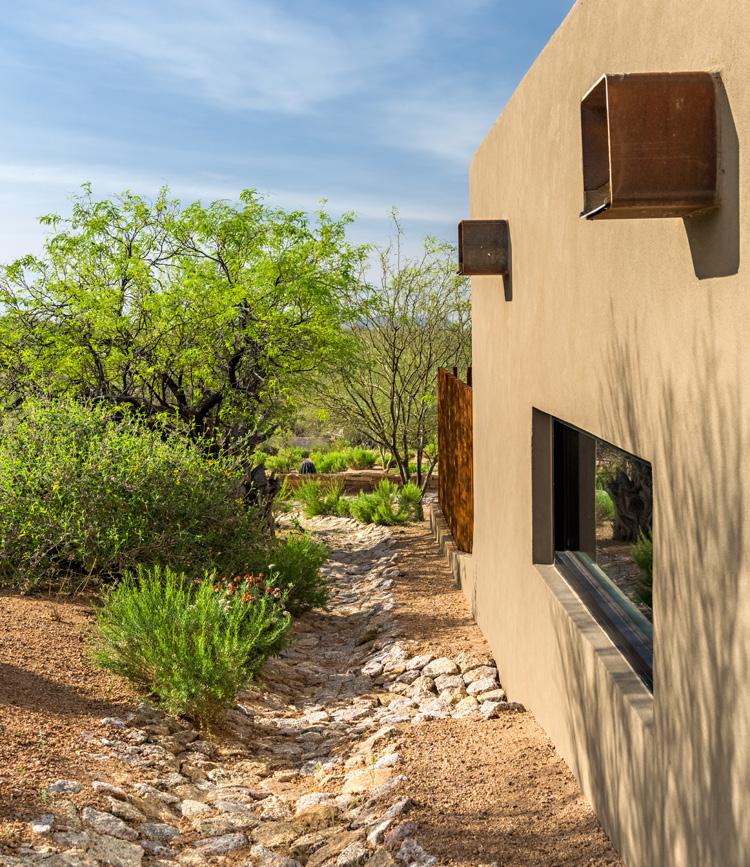

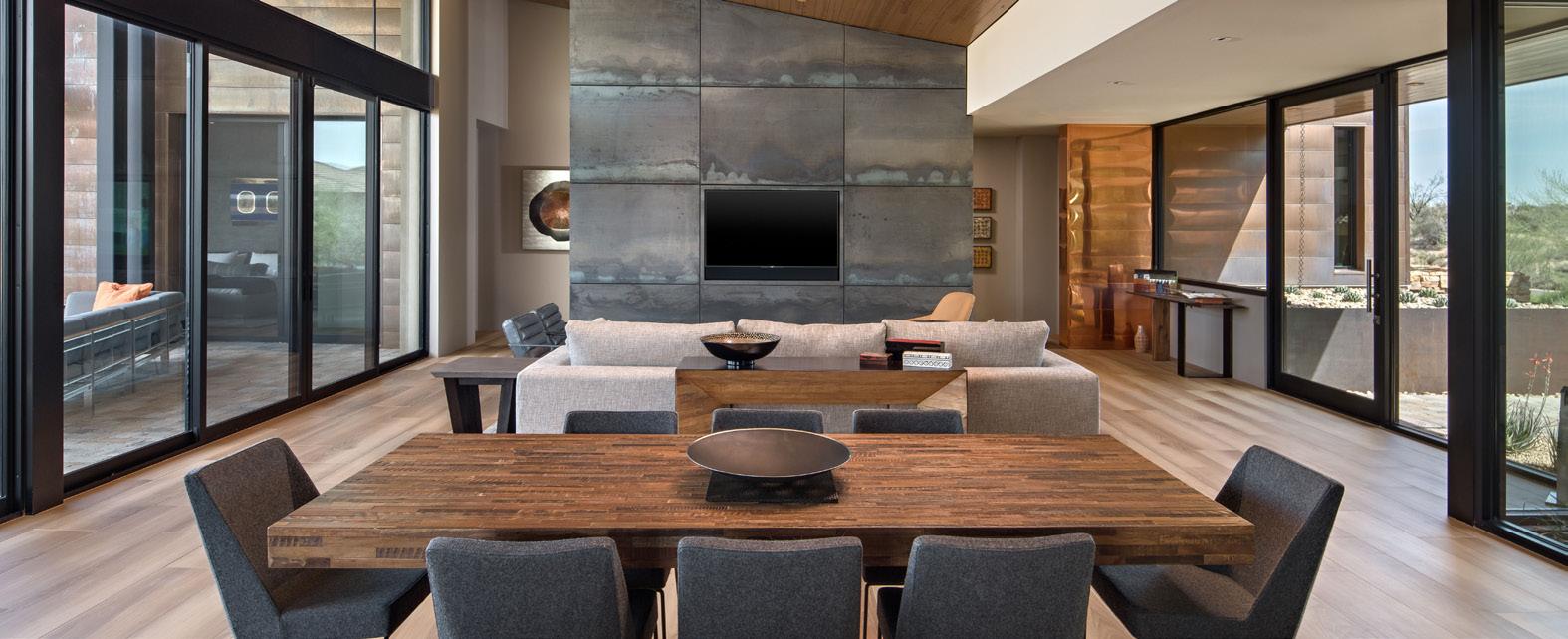
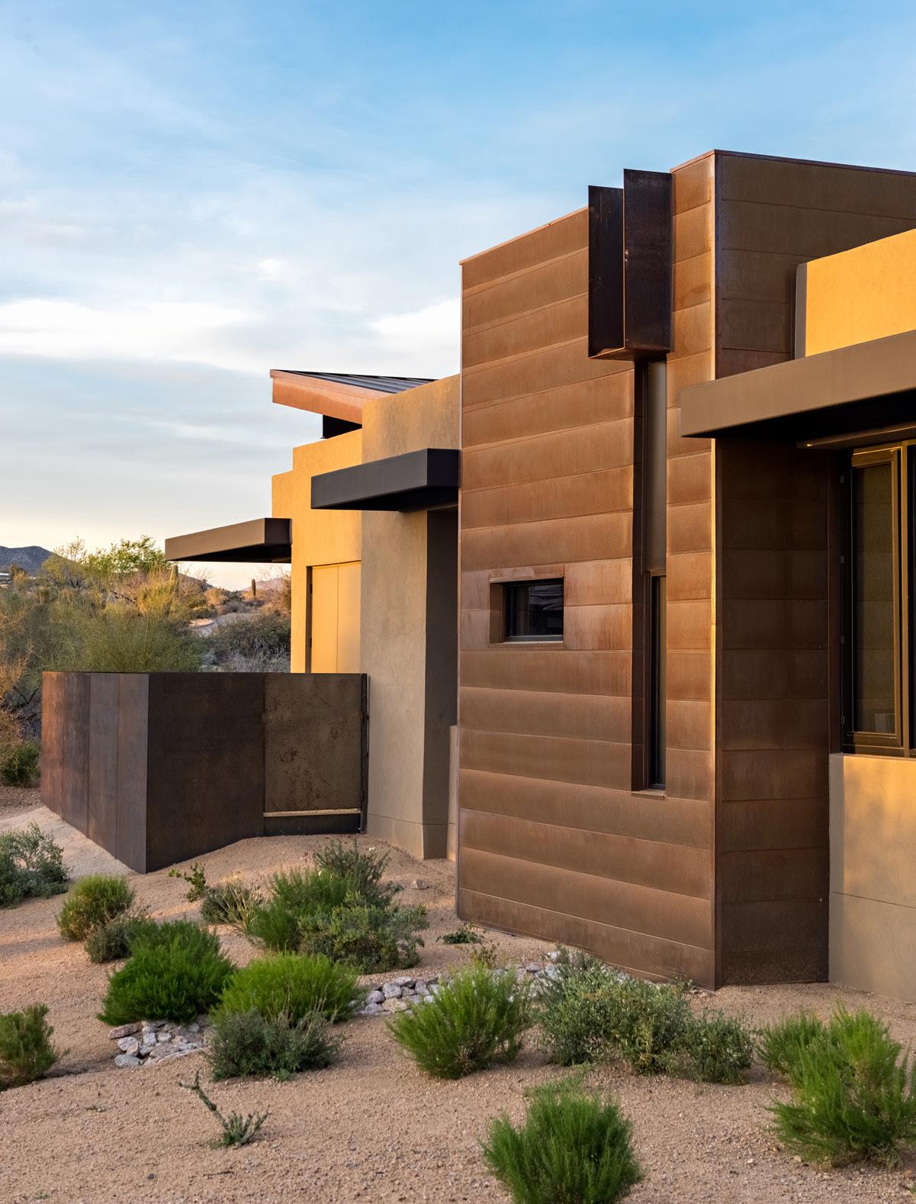

Paradise Valley / AZ
Completed 2019
This site posed unique features and challenges including a natural desert wash with an abrupt edge and a significant drop in elevation, a corner lot condition which imposed larger setbacks, as well as hillside zoning that imposes greater building envelope restrictions. The owners’ goal was to design a family home with mountain and valley views similar to that of a hillside location, but on a lot with minimal elevation.

The home is organized in two levels with the main living spaces and primary suite located on the second level affording spectacular mountain, valley, and city views, while bridging across a lower level composed of children’s and guest suites along with indoor and outdoor activity areas.
Part foyer, part gallery, the split-level entry hall acts as a social and spatial connector between formal and informal living spaces while reducing the perceived separation between these levels.
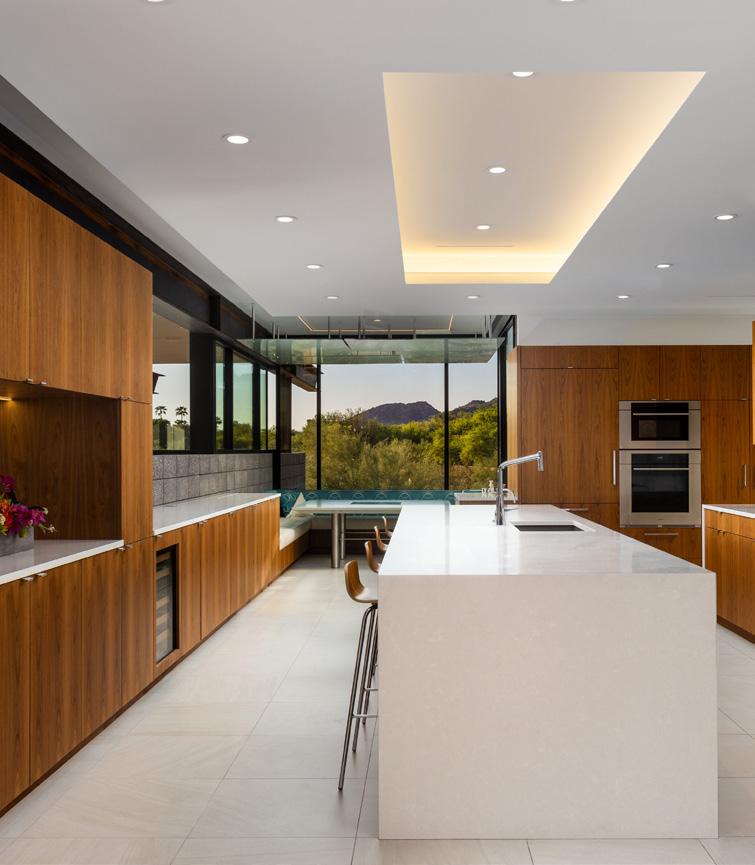
Millwork throughout the home is an extension of the architecture and conceived as sculptural form as well as functional storage. In contrast to the cool gray material palette of burnished block and steel, book-matched walnut veneer is used adding drama and warmth. Scale is modulated between cozy and dramatic via the inclusion of floating ceiling clouds and light coves that define the spaces below.
The desert wash, viewed by many as an obstacle to be avoided, is instead celebrated as a focal feature, providing a glimpse into the surrounding indigenous plant and wildlife while preserving an unobstructed view corridor towards the valley below.
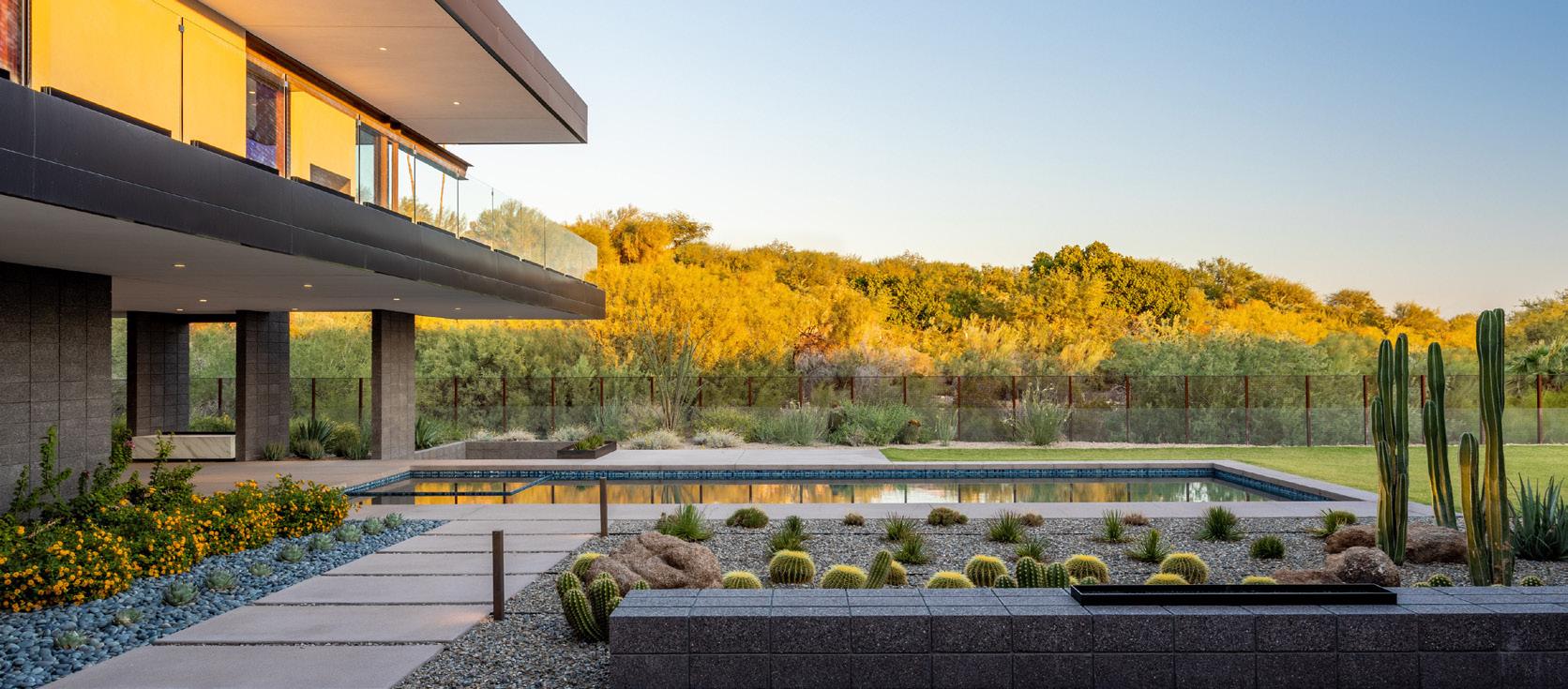

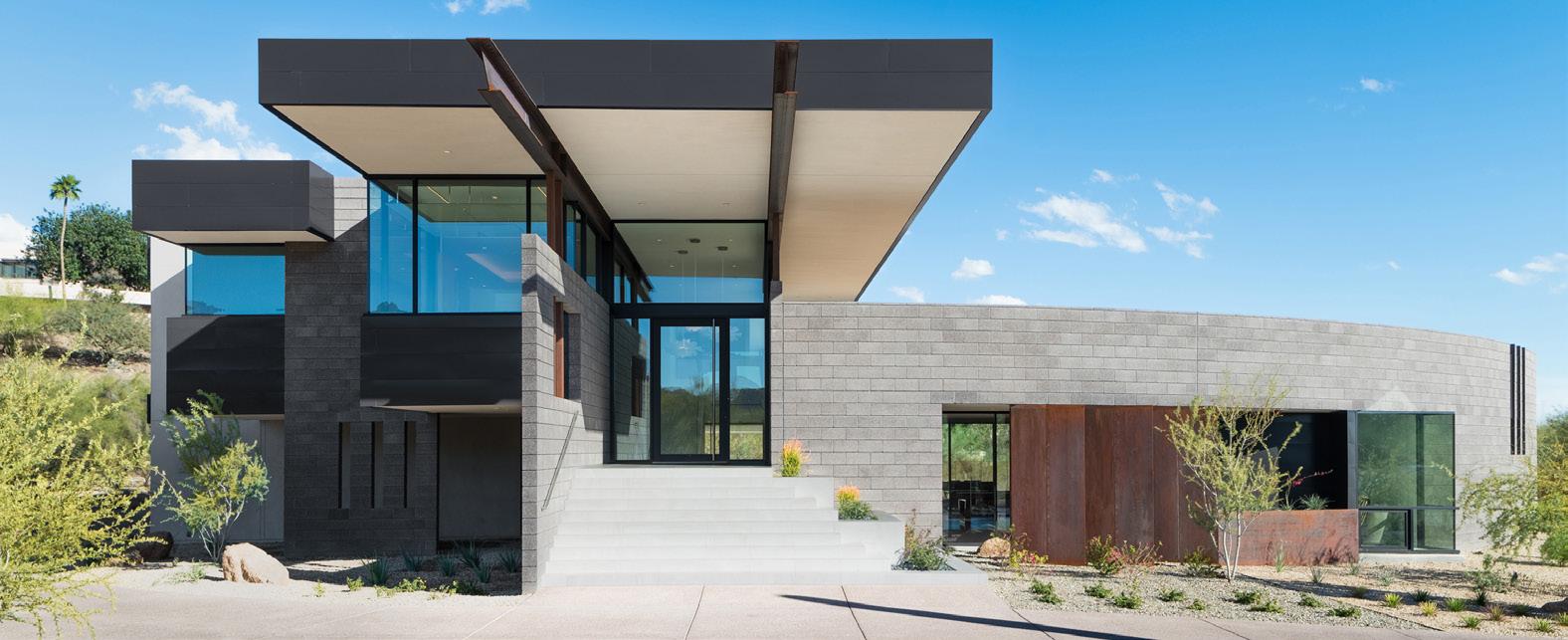
“As a builder it is rare to find an architect who has an intimate knowledge of the construction process and the ability to seamlessly orchestrate the team dynamic between the owner, architect, and builder. Brent Kendle is such a conductor. He is sensitive to how his design and detailing actually come together in the field and not merely how it looks on paper.”
-STEPHAN MACKOS CONTRACTOR FOR RAMMED EARTH MODERN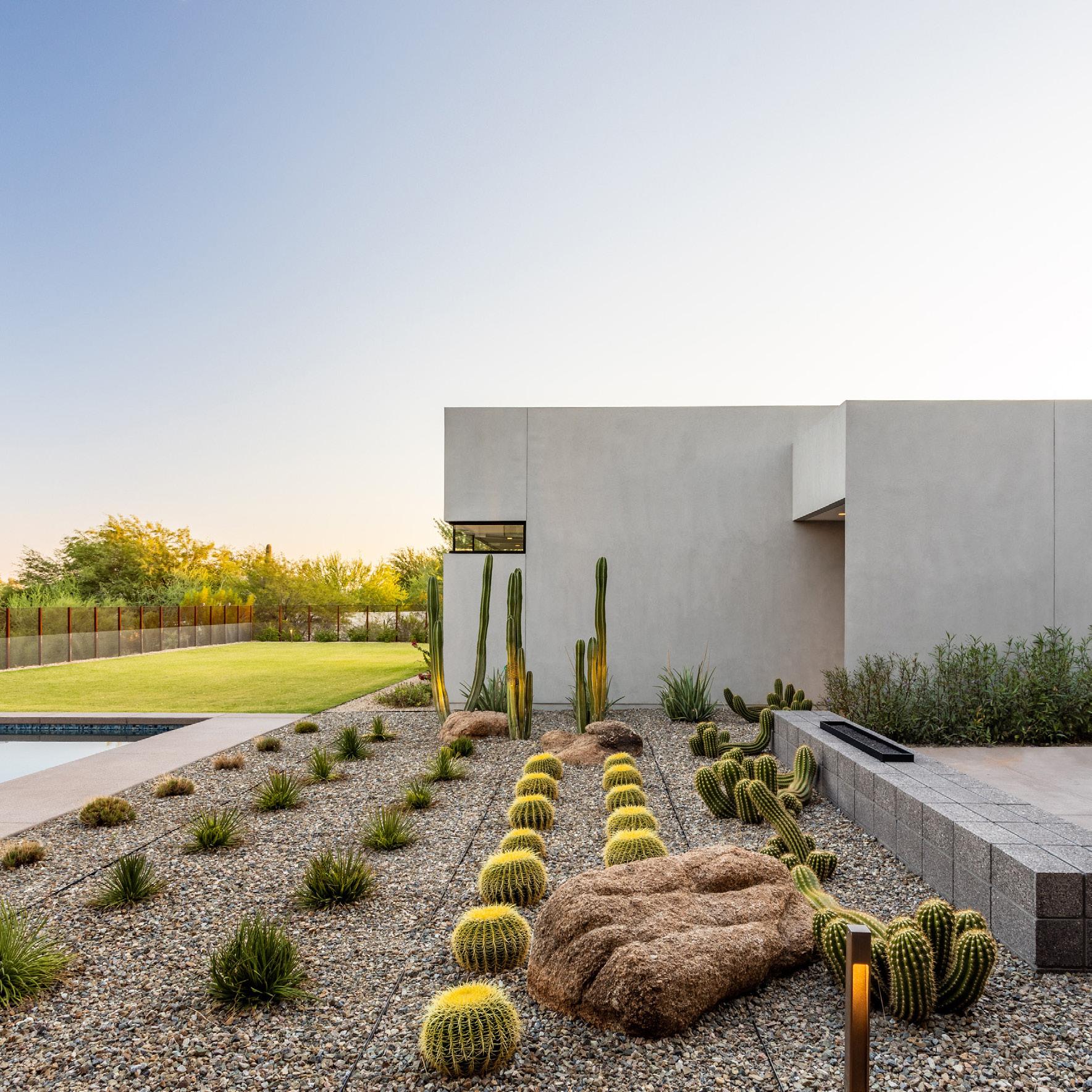

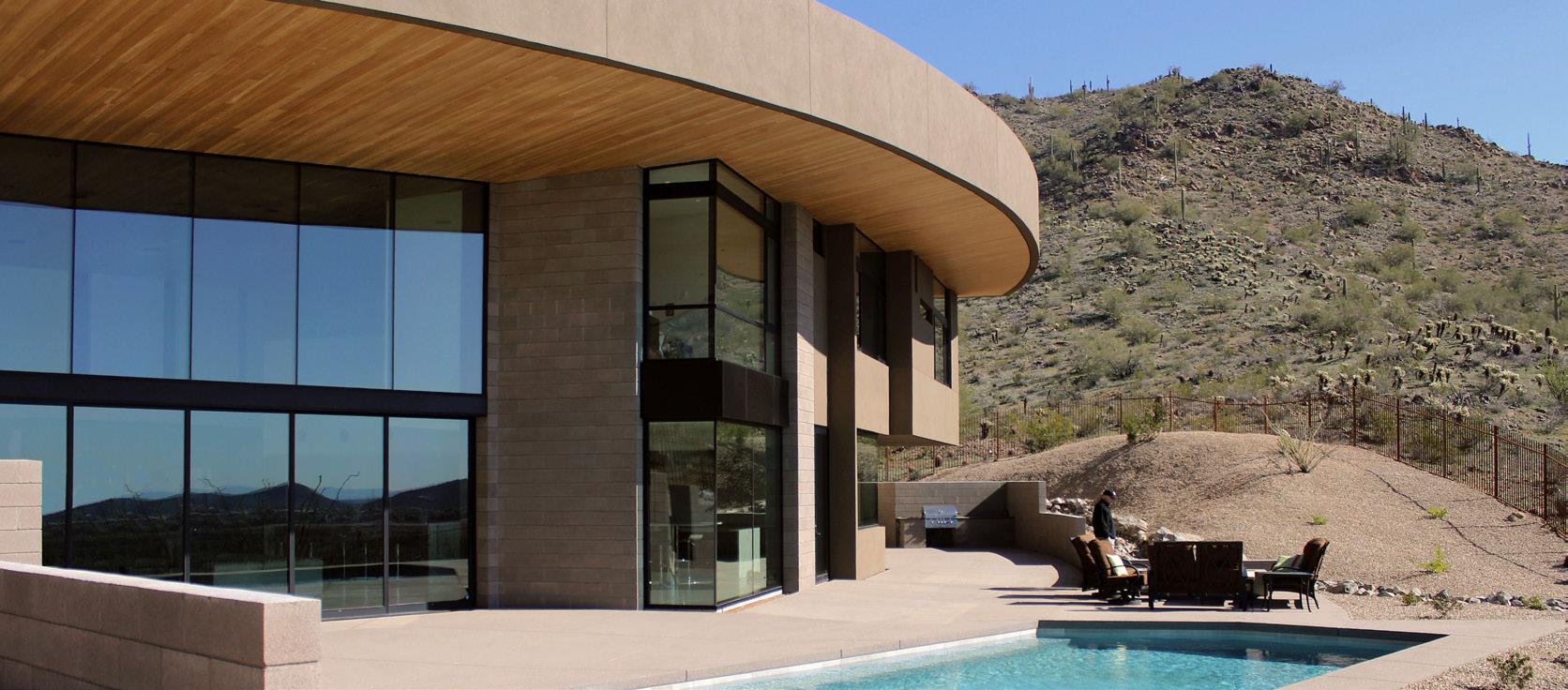 Bradley Wheeler Architectural Photography + Writing
Bradley Wheeler Architectural Photography + Writing
The Contour House, situated in a saddle between adjacent mountains, is a strong sculptural element in harmony with its natural desert landscape. The organic, curvilinear walls all are uniquely derived from the site’s topography and are not merely a symbolic expression of the property’s contours, but are integral in defining the living areas.

The fluid forms provide a graceful sense of choreographed movement to the house, allowing it to slide gently across the site and embrace the native landscape. In plan, the nested, curving forms radiate out from the circular geometry defining the entry courtyard. The approach to the entrance reveals the layered and overlapping planes of masonry, metal, and glass, creating a subtle drama animating the arrival. The gracious two-story volume of the living and dining areas flows directly onto the pool terrace providing an uninterrupted transition between the interior and exterior spaces. The interior walls and floor patterns, designed in tandem with the exterior spaces, radiate outward, further reinforcing the visual connection between the built and natural spaces.




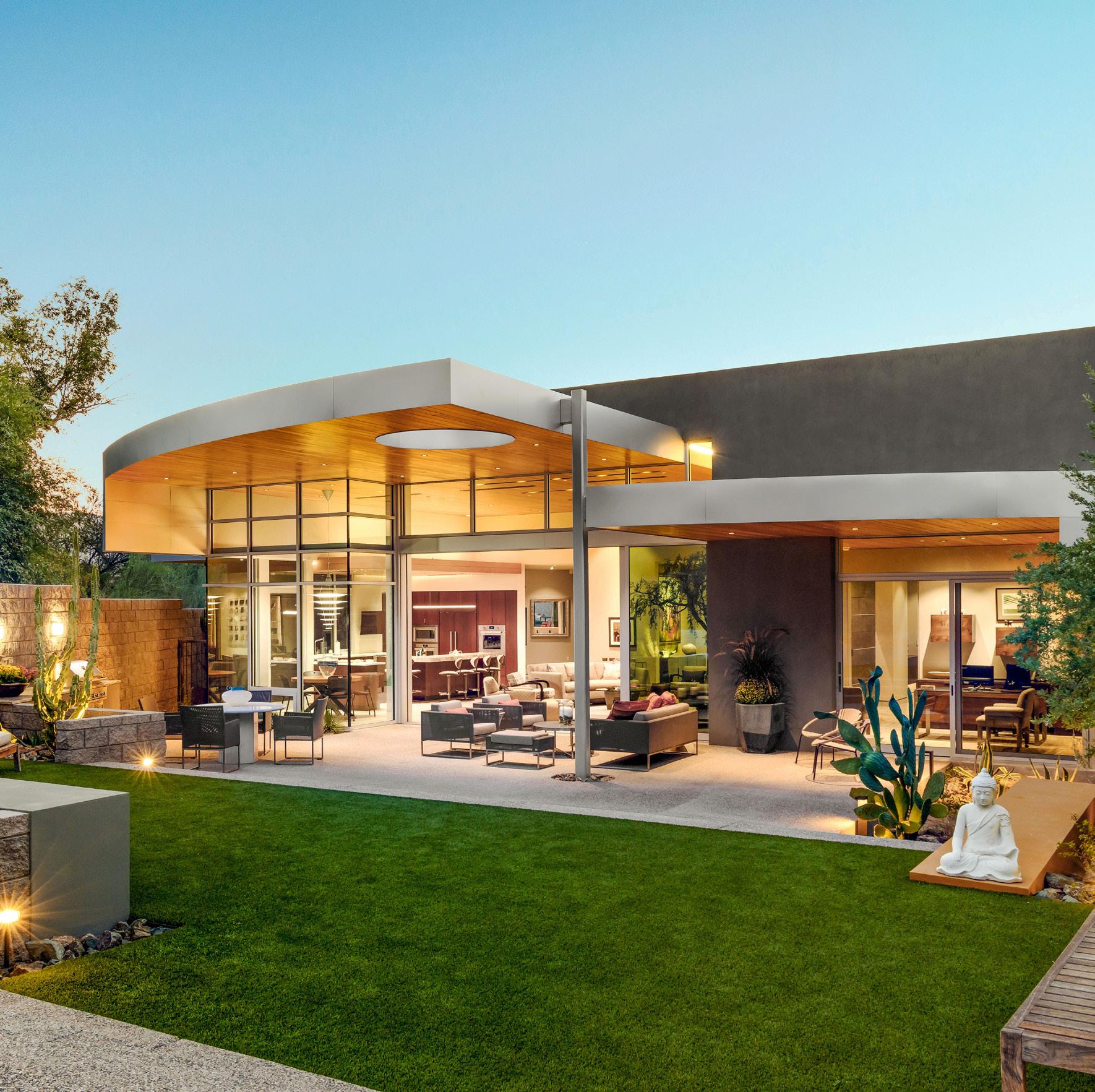 Kevin Brost Photography
Kevin Brost Photography
On this unique wedge-shaped lot in Echo Canyon, this house is composed of varying geometric volumes and angles that are softened by curved elements. Together, this composition captures serene garden views with the magnificent backdrop of Camelback Mountain in full detail. This house is a study in layering opacity and transparency. First, a curving block wall interspersed with sandblasted glass panels and gate conceals a quaint courtyard full of yuccas, agaves, and an ironwood tree that filters dappled light along the walkway up to the house.
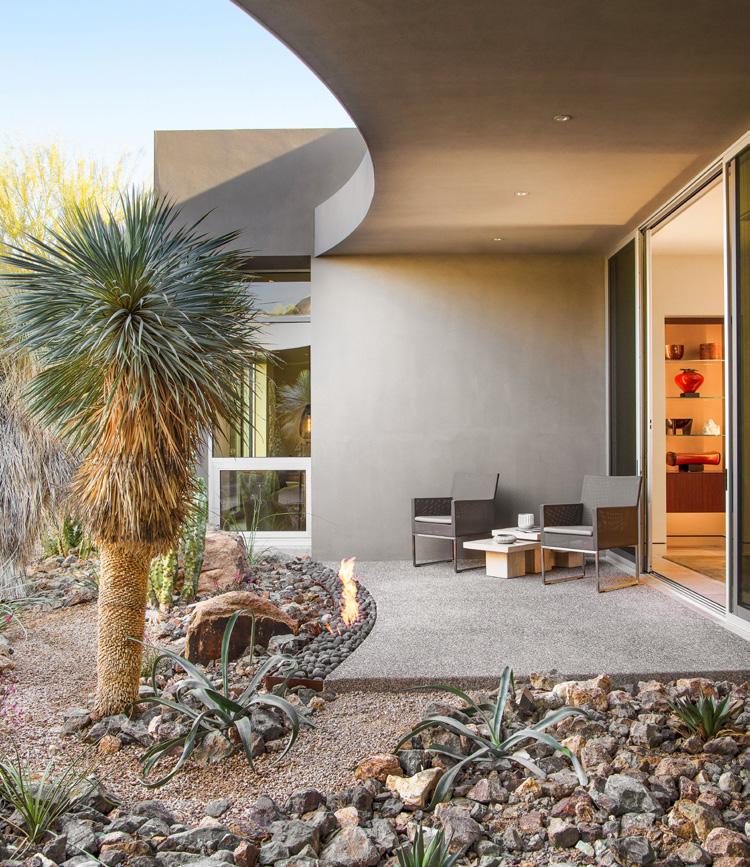
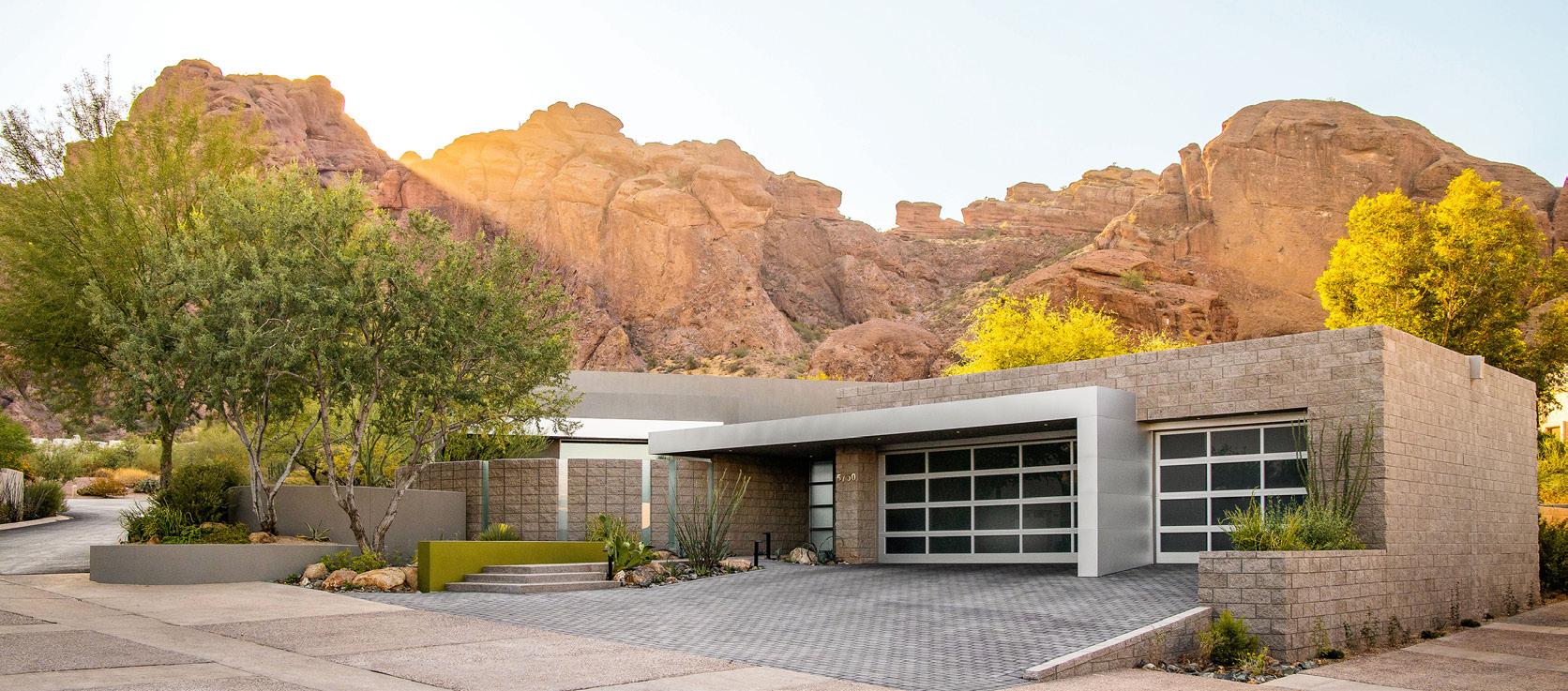

Once inside, the art-filled walls of the foyer and halls lead to an open great room with an entire facade composed of 14-foot-tall glazing that captures a phenomenal view towards the mountains. A narrow linear skylight grazes another side of the great room to offer ample natural daylight while a sequence of shadows is established by the roof structure piercing through. The Douglas fir ceiling extends from the interior out to unify the spaces and is interrupted by only a few linear slots which house the room’s lighting and mechanical fixtures.
Above the covered terrace, a round oculus allows for a sunspot to glide across the surface of the patio and yard which accommodate various places for friends and family to gather and marvel at the spectacular view towards the Praying Monk. Sandblasted glass panels make another appearance in the block walls which define the backyard and screen the street and guest parking areas. In the evening, a linear fire pit warms the backyard, where patios and lawn serve as extensions of the living space through sliding glass doors. Flowing through the house, the play of opacity and transparency heightens the relationship to nature and the mountains while distilling a Zen-like quality.


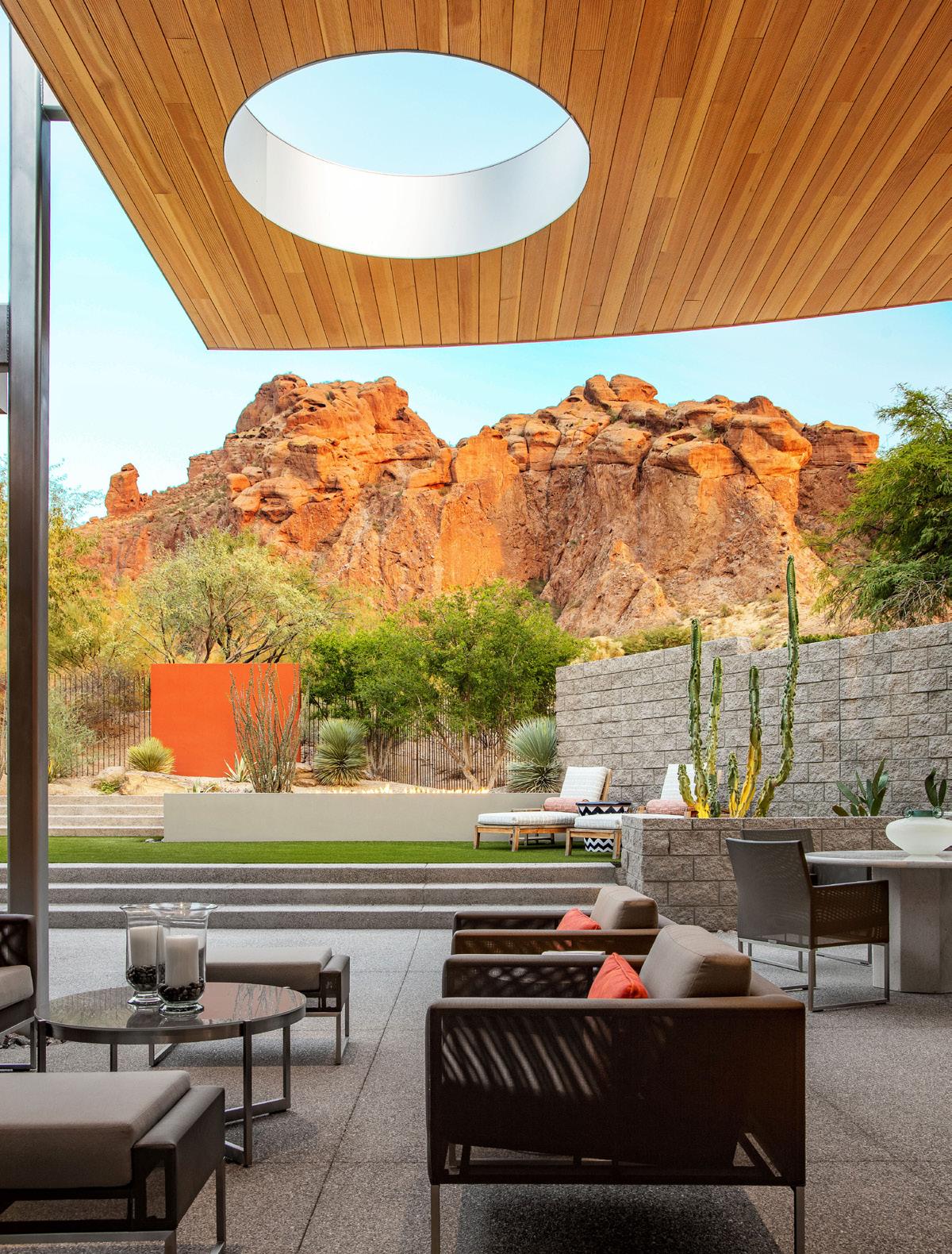




A bold yet minimal residence in Troon North contrasts against the organic softness of the desert floor and rising Pinnacle Peak Heights to the east. The geometric layout of the planters and sharp edges of block walls, accented with dark metal slots and apertures, stand against the backdrop of the mountain and desert brush. Entering the tall volume of the foyer not only connects one to the picturesque desert through a soaring twostory window, but also calls attention to bands of light intermittently cast through the walnut stair treads.
The plan is carefully organized to shield views of the neighboring properties while an ample wall of retracting glass choreographs the flow of air and light, allowing the home to become an extension of nature. Outdoor recreational spaces, sheltered by deep cantilevered roofs, are framed by low concrete block walls to maintain continuous visibility to the desert context. The terrace provides a peaceful platform for watching the sunset give way to the twilight skies and sparkling lights of downtown in the distance.
Window fenestration is articulated to compose a succession of desert scenes as one travels upstairs: framed views prompt one to ascend the walnut stairs, quick glimpses to the remote horizon redirect one to peer from the primary bathroom, then expansive views reward one with an allencompassing tranquility in the primary bedroom.

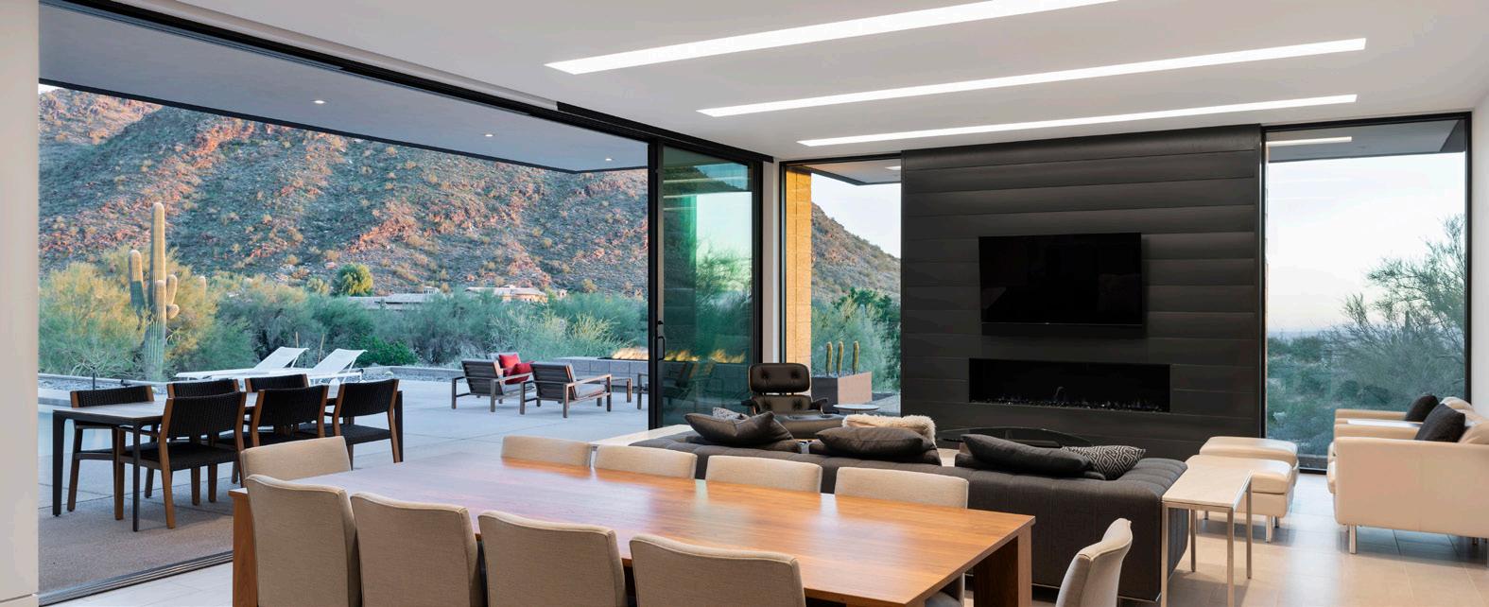
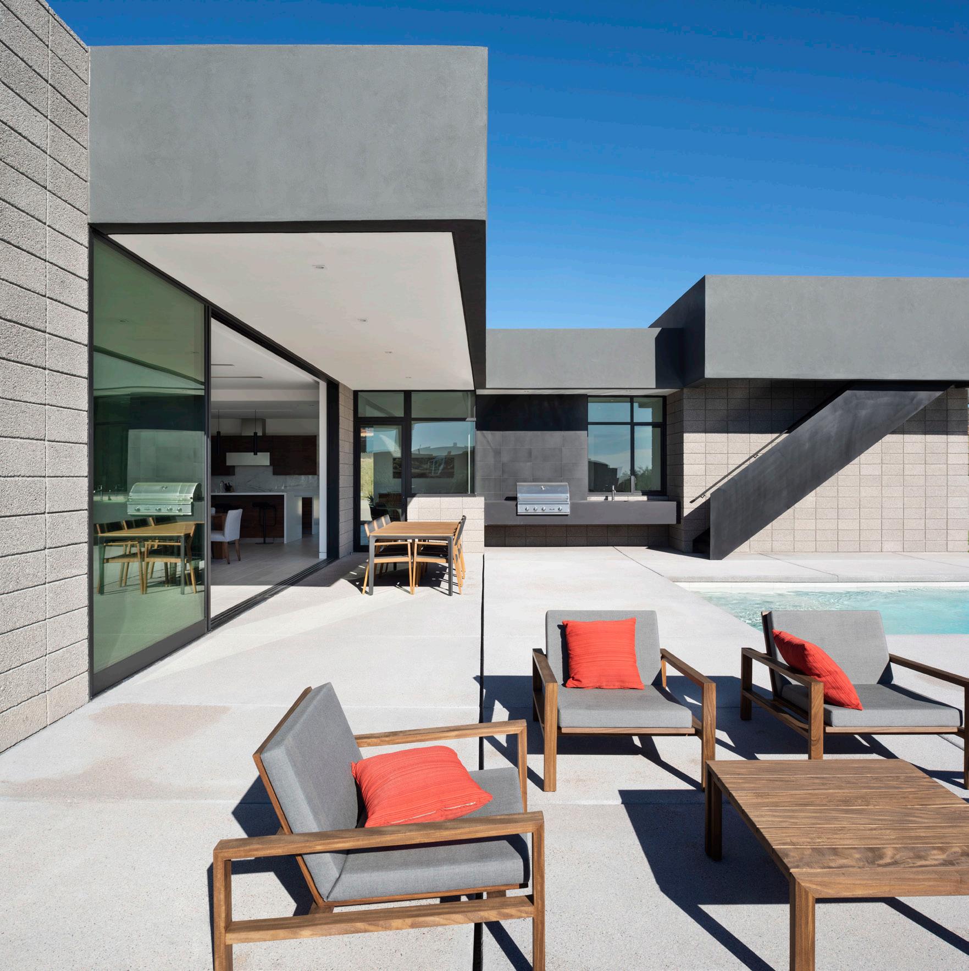
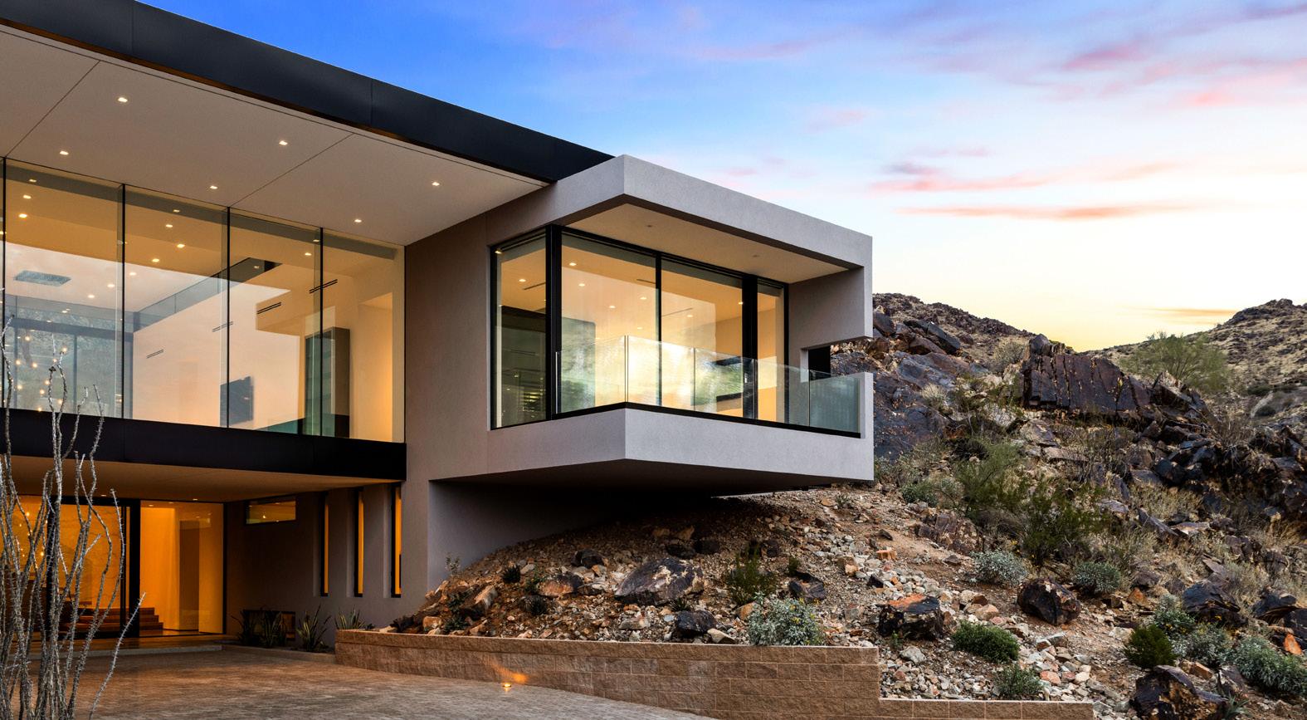
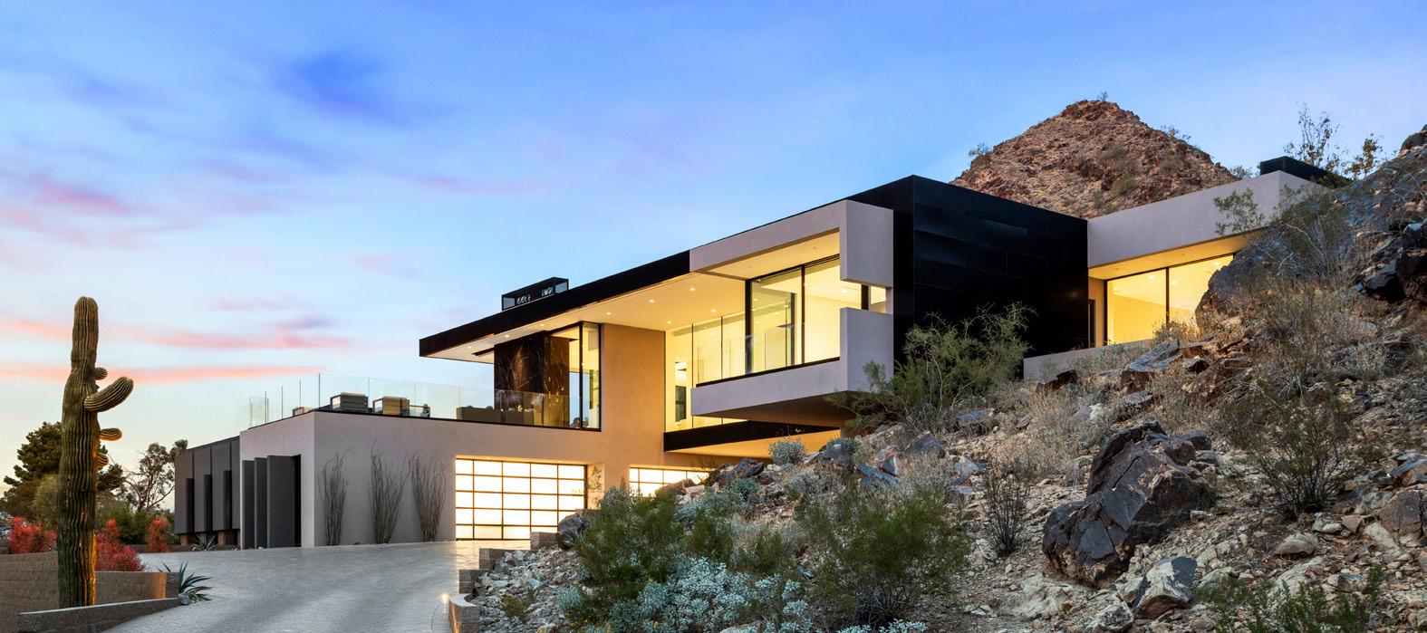
From afar, the structure is tucked behind a unique rock outcropping along the southern region of the site. Following the meandering driveway, this hidden jewel with its striking forms and material palette reveals itself through the careful placement and layout of the home which preserves and celebrates the natural feature of the rock formation rather than imposing itself upon it.
To increase the natural open space on the property, the programming of the home is reversed so the public areas are on the upper floor. Spanning across a submerged main entry and garage, the entertainment spaces, terrace, primary bedrooms, and office have extraordinary and uninterrupted views to their surroundings. The primary bedroom and bathroom celebrate the natural beauty of the rock outcropping just outside that not only provides adequate privacy, but also enhances the serenity of this private retreat.


-RICK CHAFEY - RED ROCK CONTRACTORS
“Brent Kendle and his team have created a very unique boutique firm that have created some of the most iconic structures. This very qualified team has an amazing, down to earth culture that is refreshing for this level of design acumen.”
Kevin Brost Photography



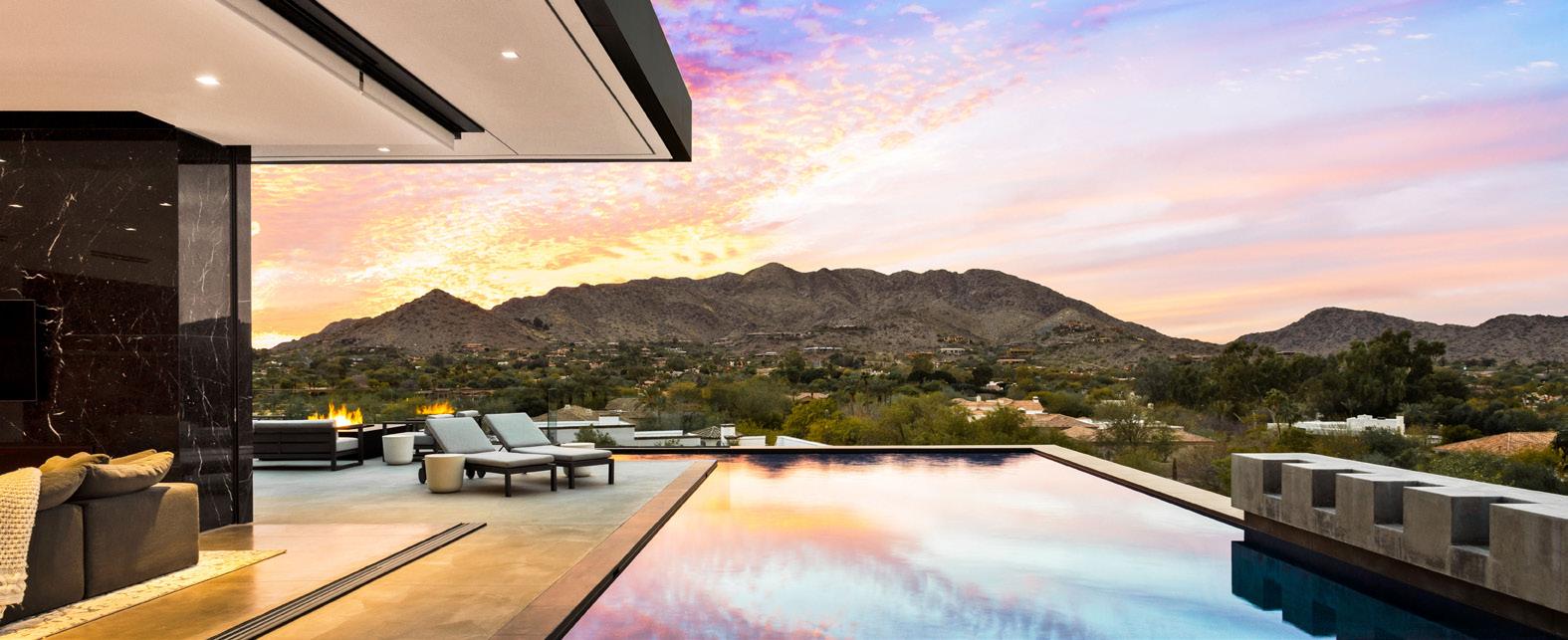

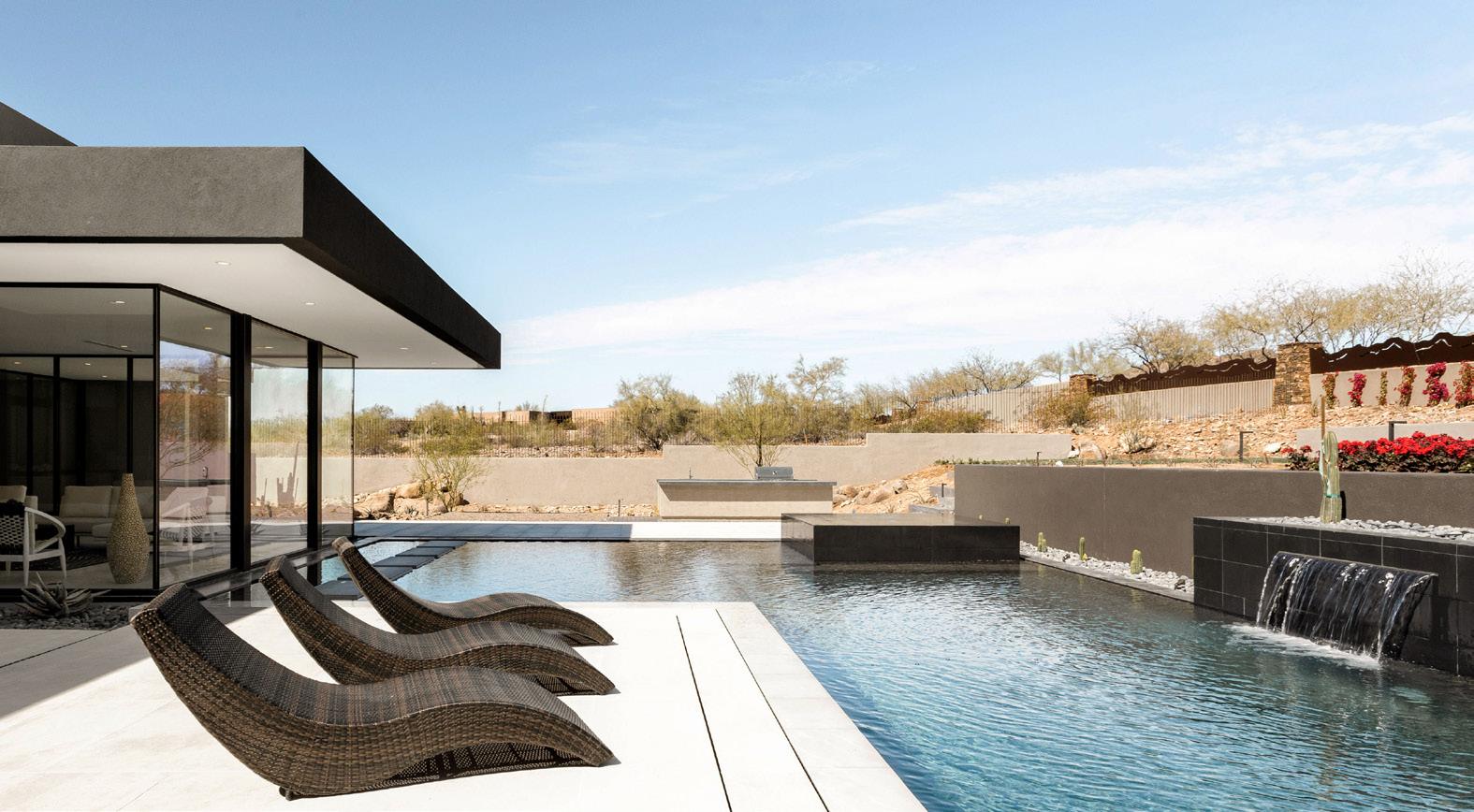
The Paradise Preserve Residence is situated at the base of the Phoenix Mountain Preserve and was conceived with a focus on embracing the natural beauty of the Preserve. Weaving harmony of light, air, nature, and water, a sanctuary is created. An art installation animates the front entry with posts topped with glass that sway in the wind. Adjacent, a statuesque saguaro reaches towards the sky though an oculus overhead.
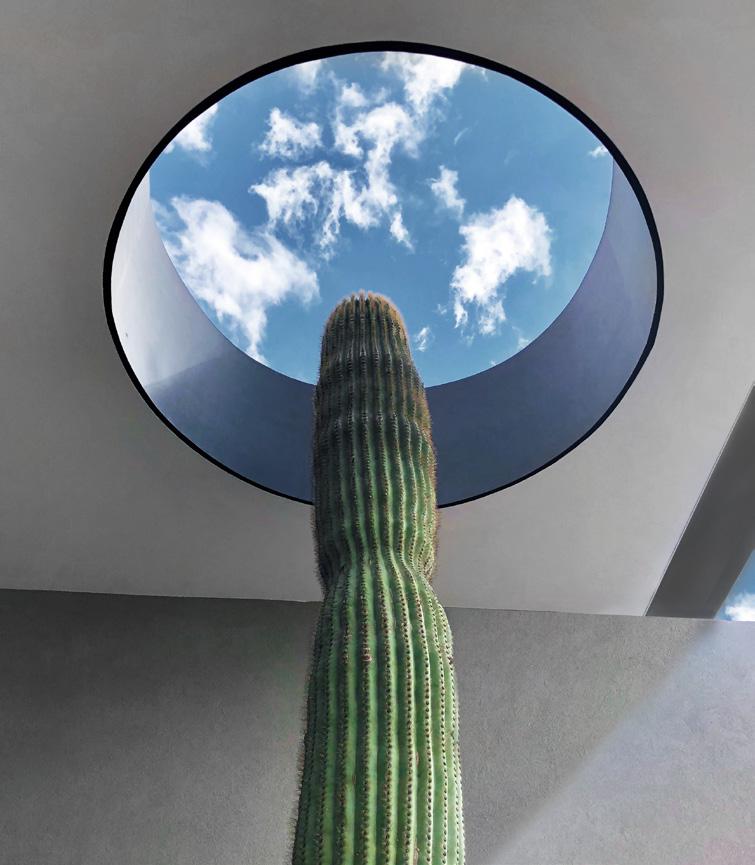
A concrete portal defines the entryway and foyer and becomes a unifying element seen from the exterior, great room, and dining room. On the opposite wall, a 30 foot wide powered multi-slide orchestrates the movement of light and air.
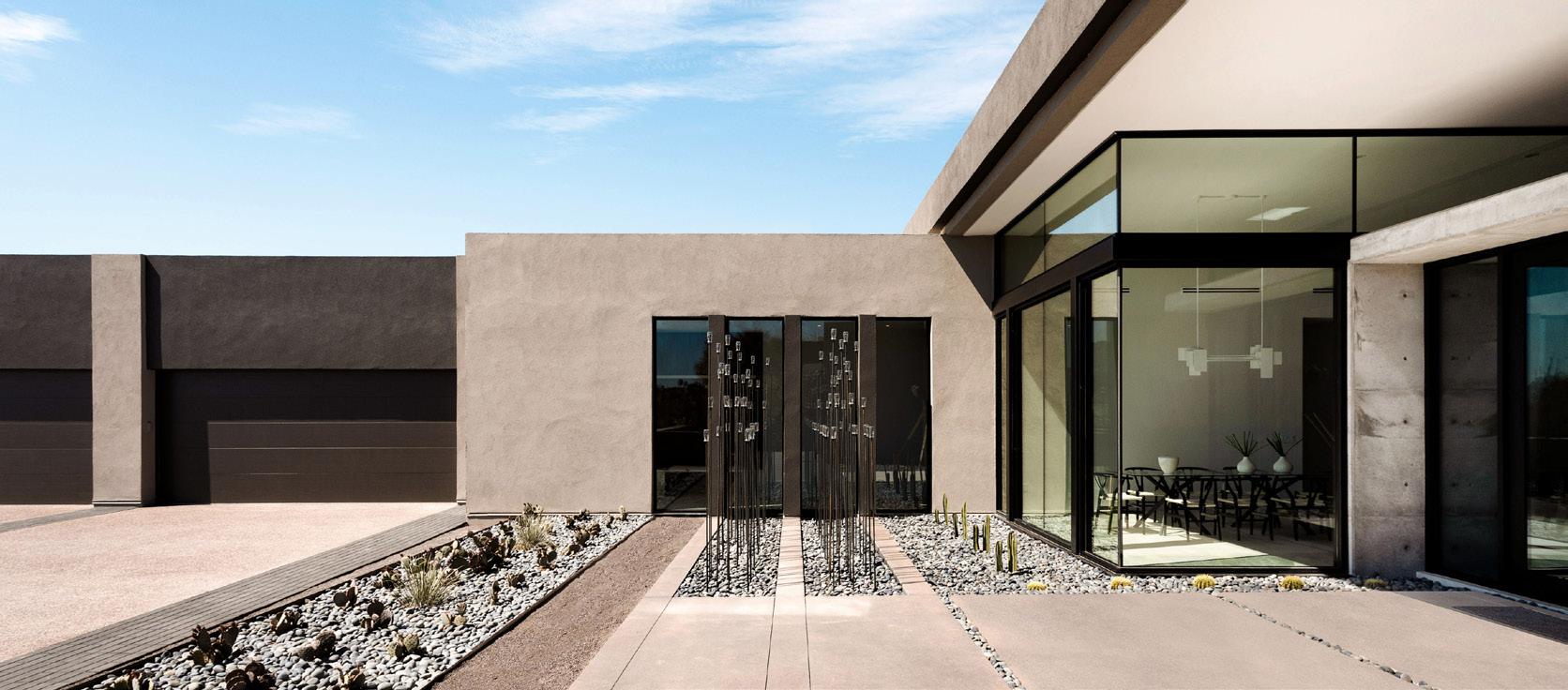
Light-filled hallways unite users with nature and guide them to the secondary wings composed of five bedroom suites, a game room, and a bonus room. The primary suite balances the need for privacy while still allowing for one to peer over the sparkling pool to the Phoenix Mountain Preserves beyond.
A wet-edge pool and generous deck spaces create a serene escape to watch the sunlight dance across the mountains but also double as a lively entertainment space with multiple fire features.

Phoenix / AZ
Completed 2005
Since 1953, the Stockyards Restaurant, located at 5001 East Washington, in Phoenix has been an Arizona icon. Known for its fine food, it has also been a gathering place for some of the most influential families in Arizona’s history. It is with great pride that we preserved the heritage of the Stockyards Restaurant. Jokake Companies is owned and operated by third generation Arizonans who set out to revitalize the stockyard’s heritage by incorporating three new buildings on this site, one being their new company home.
The design creates a cohesive campus of offices in an environment that is designed with Arizona’s history in mind and creates a unique business atmosphere for a multitude of companies. While the existing Stockyards building has been kept nearly intact, its interior space and the exterior facades have received a cosmetic face-lift. The new construction is designed to enhance the existing campus while also projecting an updated image of building technology.
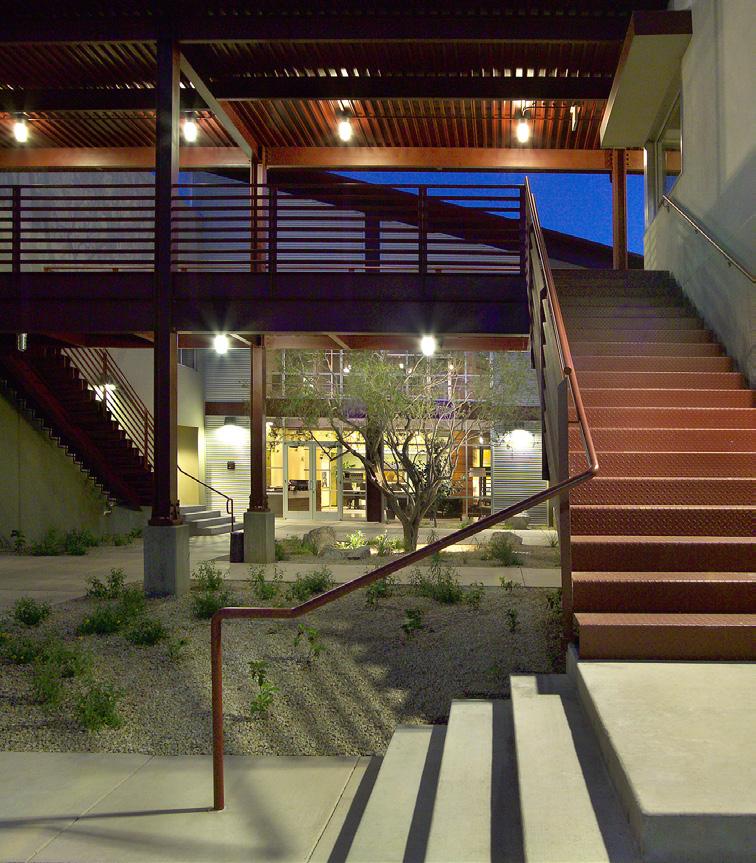
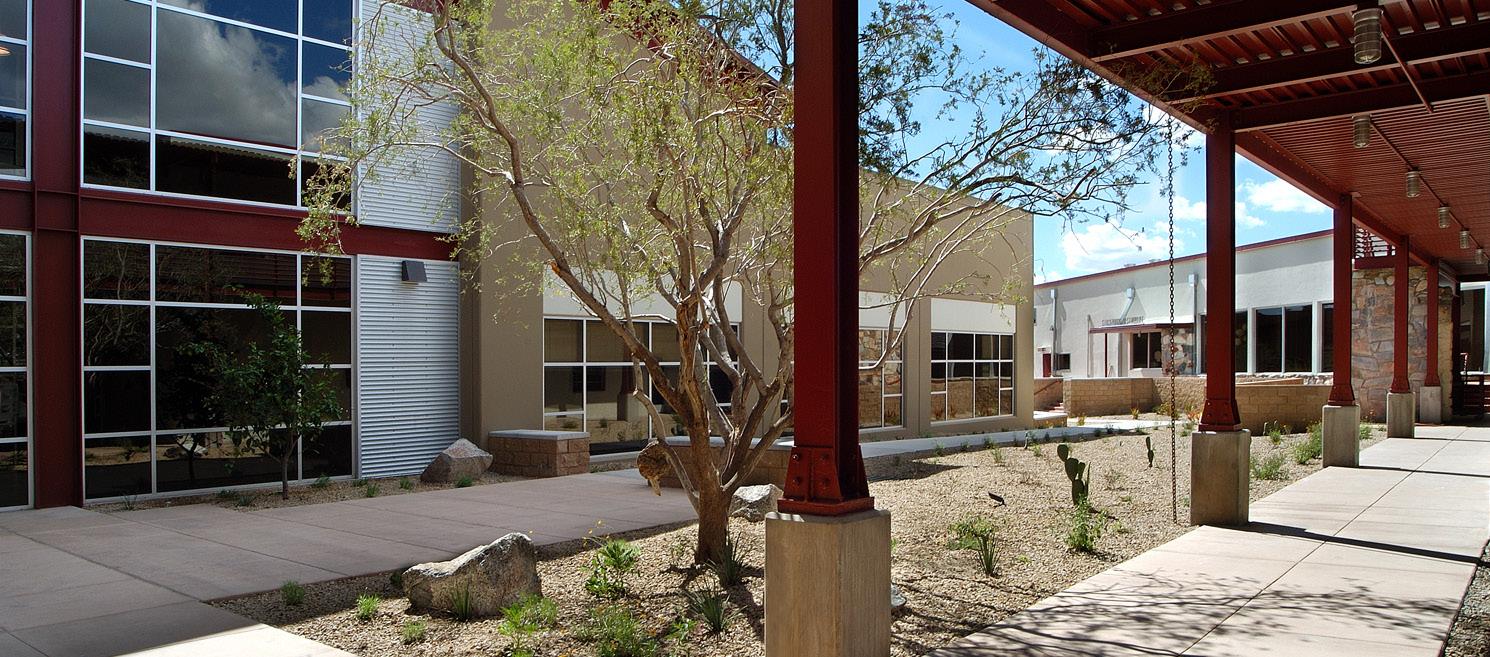


Phoenix / AZ
Remodeled 2008
Located at the base of Camelback Mountain, across from the beloved Chase Bank on 44th and Camelback roads with its whimsical organic motif, sat a tired Mexican restaurant and an equally tired racquet and health club tucked behind it. Barely visible from the main road, the health club was in serious need of updating and expanding its services to compete in an ever challenging, increasingly competitive marketplace.
The ambitious scope faced by the design-build team included repurposing an existing restaurant, melding it with an existing health club, relocating offices and a day spa, expanding its health and wellness venues, enlarging existing locker room facilities, bringing order to a somewhat chaotic group of existing function spaces, re-imaging the entire property, and establishing a visual presence along the well-traveled Camelback Corridor. All this was to result in a singular structure, spanning across two properties of separate ownership. Additionally, the Club needed to remain open for business seven days a week throughout construction.
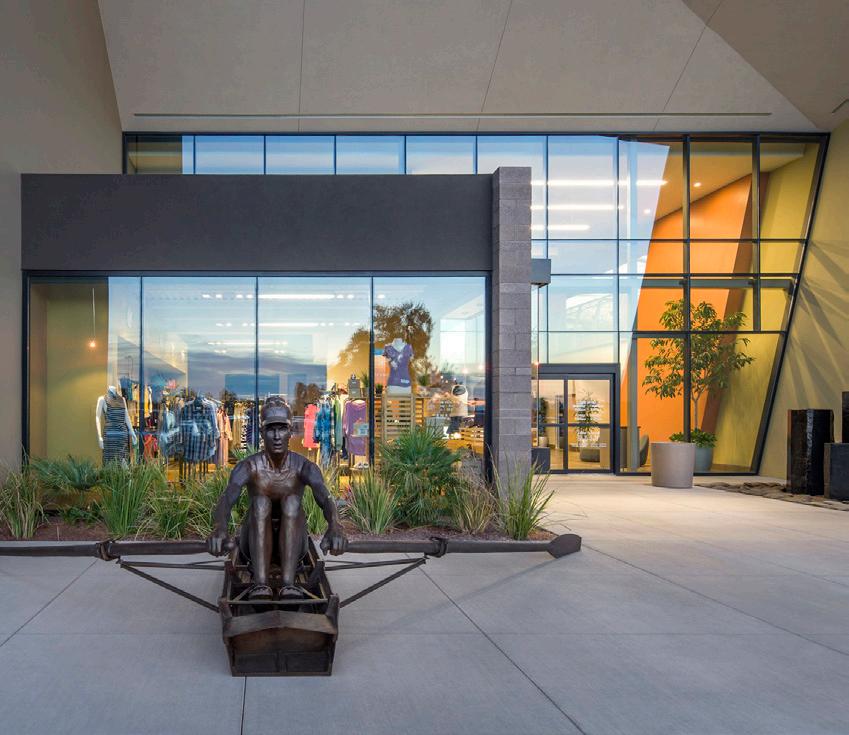
The resulting design includes a dynamic roof form reaching towards the mountain views, resting upon a monumental feature wall that stitches the old facility to the new. This feature wall extends through the interior of the club, projecting out towards the street, defining a welcoming front entry plaza and establishing a strong sense of entry. A curved wall carves through the project like the swing of a racquet, embracing the stadium tennis court and accompanying club members into the light-filled entry hall. A varying rhythm of wall openings, based on the acceleration of a racquet as it swings through a ball, provides glimpses to the outside activities and mountain views beyond. A palette of brilliant colors, contrasting textures, and natural materials reinforce the high-energy mission of this facility.

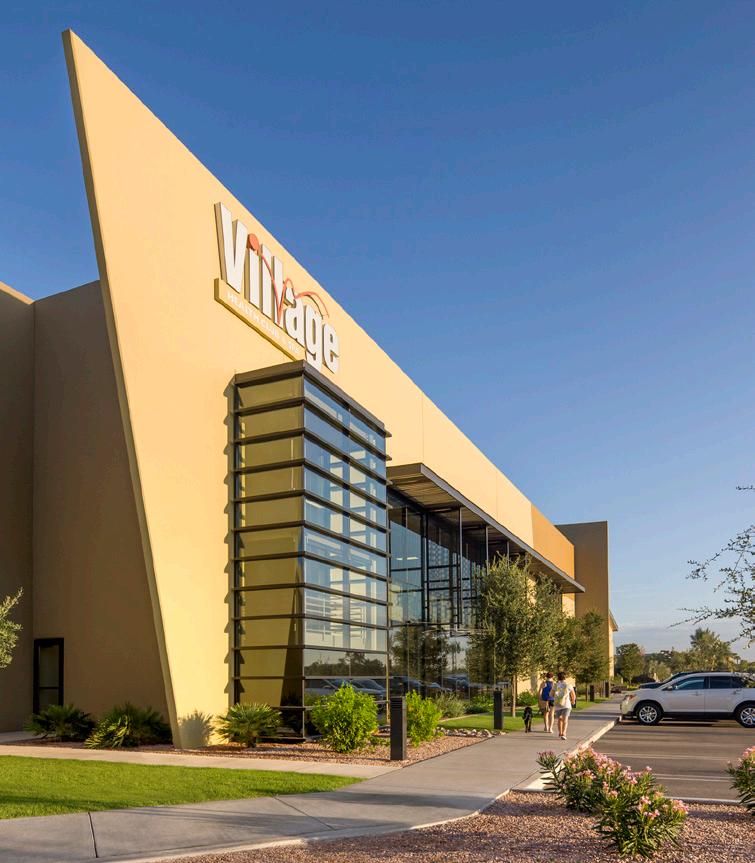
The challenge of designing the Ocotillo Village Health club was to design a large scale commercial facility that could comfortably fit into the already established residential surroundings. To blend into the context, a southwest contemporary motif was chosen using earth tone colors and materials and by opening up the views to the adjacent lake.

The multi-faceted façade shelters visitors as they are greeted by the club’s mascot sculpture. “The Rower” reflects the Village’s commitment to athletic achievement as well as the scenic overlook of the lake behind the club. Welcoming interiors with pops from a palette of brilliant colors, contrasting textures, and natural materials reinforce the high-energy mission of this facility. Separate, spacious rooms facilitate a large variety of group fitness and yoga classes each week.
 NALEVANKO
NALEVANKO
-CAROL
PRESIDENT OF THE VILLAGE HEALTH CLUBS AND SPAS
“We value the entire environment from the artwork on the walls to the architecture. We understand how important all of the amenities and special touches are to the whole experience of the members and we believe that is what differentiates the Village Health Clubs and Spas.”Bill Timmerman Photography


Tempe / AZ
At 58.56 acres, The Grand at Papago Park Center is the last major parcel that will be developed within the Papago Park Center and is envisioned by the owner as a legacy development–one that not only responds to current market needs, but also completes Papago Park Center with a project that will be recognized throughout the western United States as an exceptional mixed-use development.
Our proposal relocated the Grand Canal to establish it as a major focus and iconic amenity, visible from both major street entries and all parcels within this development. North of the relocated canal, the master plan envisions a mix of uses similar to those currently developed to the north, west and east of the property. This acts as a transitional bridge between the surrounding developed properties to the more intense development planned south of the canal along the Loop 202 freeway frontage. Water features take advantage of the existing canal and were envisioned to embody interpretive aspects which educate visitors about the rich history of Arizona and the Salt River Project.
The design, with two light-rail stops, freeway adjacency, and significant bicycle and pedestrian connections to the surrounding community, provides easy access for residents to live, work, and play within this richly diverse community.
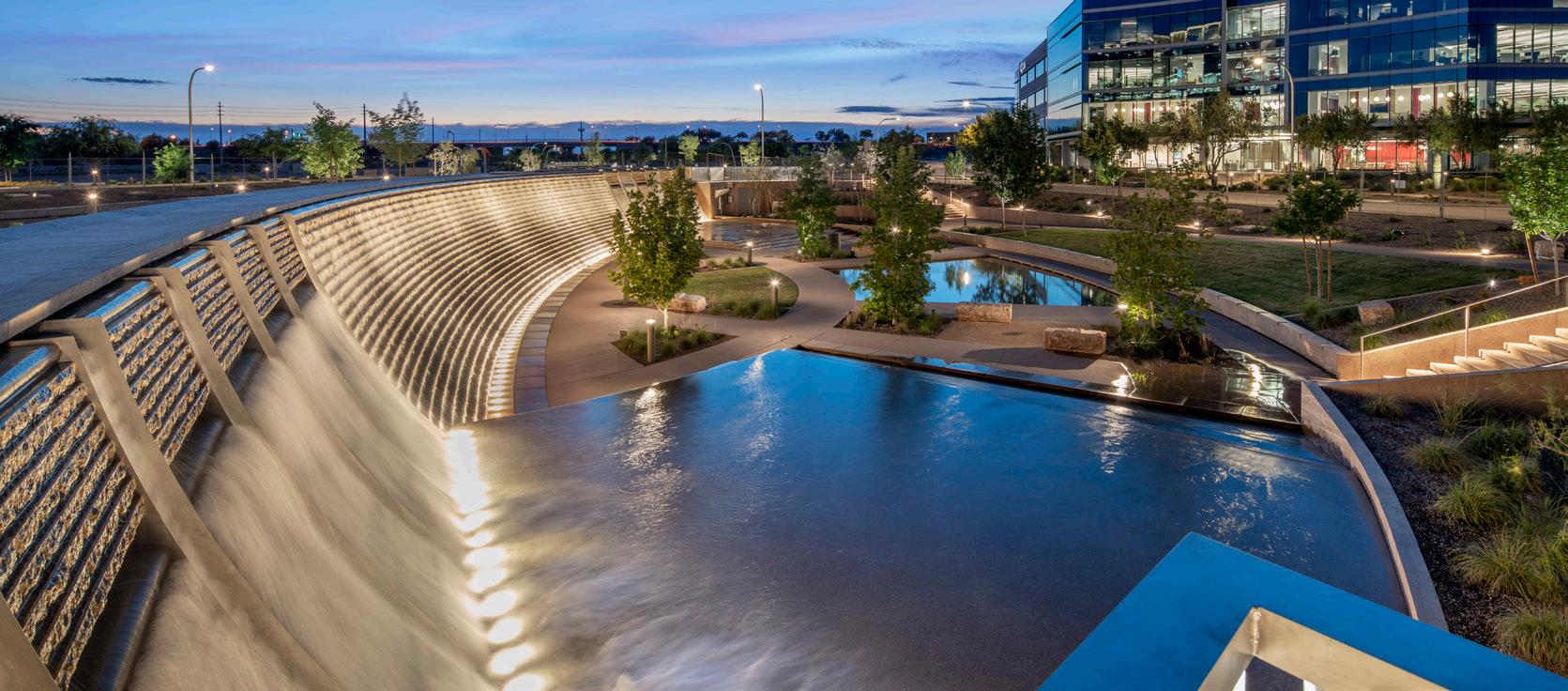
A special thanks to Suite Six Architecture+Planning, GBtwo Landscape Architecture, Thinking Caps, WET Design, and Mary Lucking for their collaboration on this project.
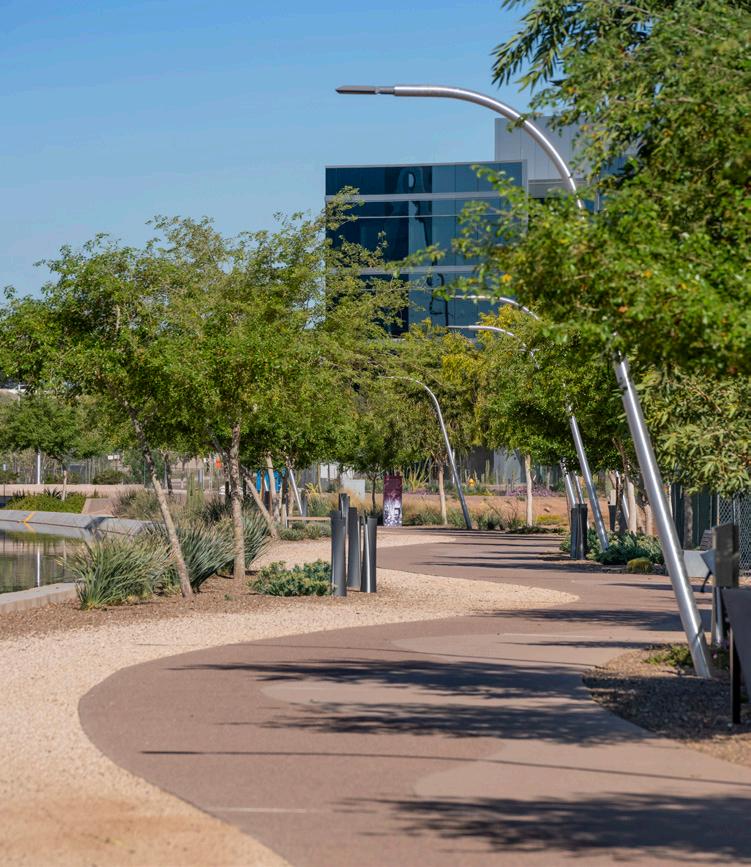
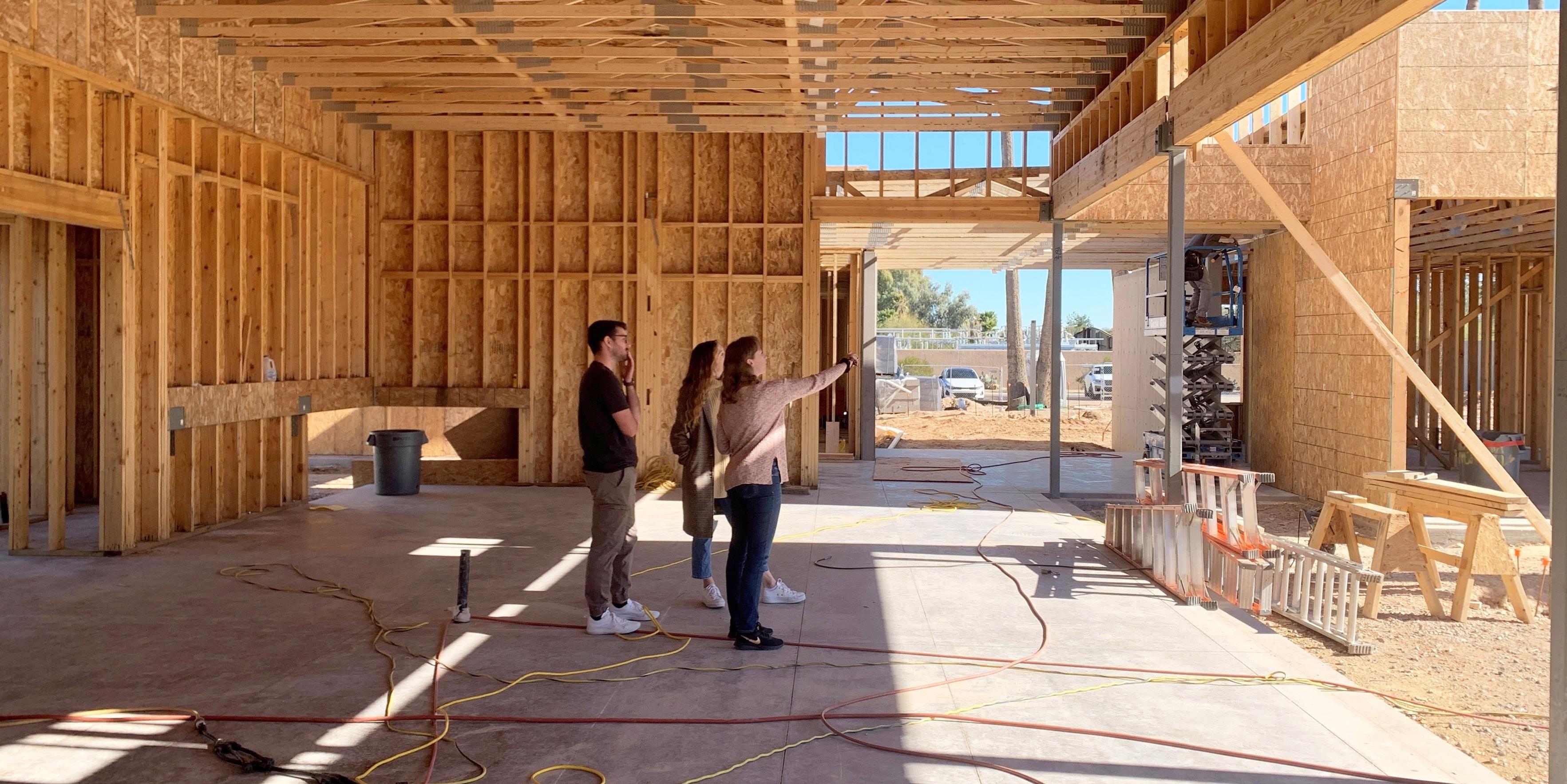
 White Wing Residence
White Wing Residence
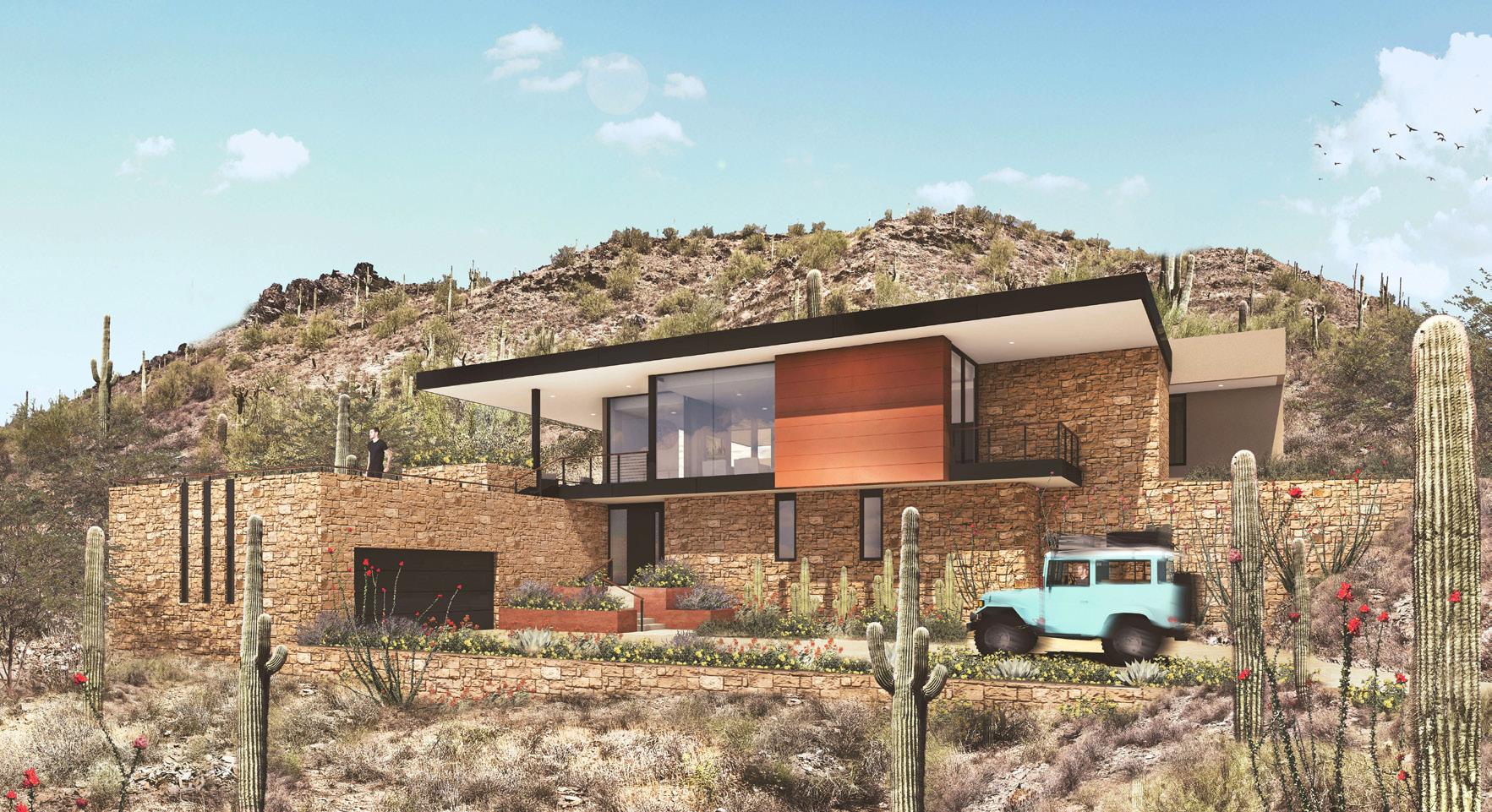
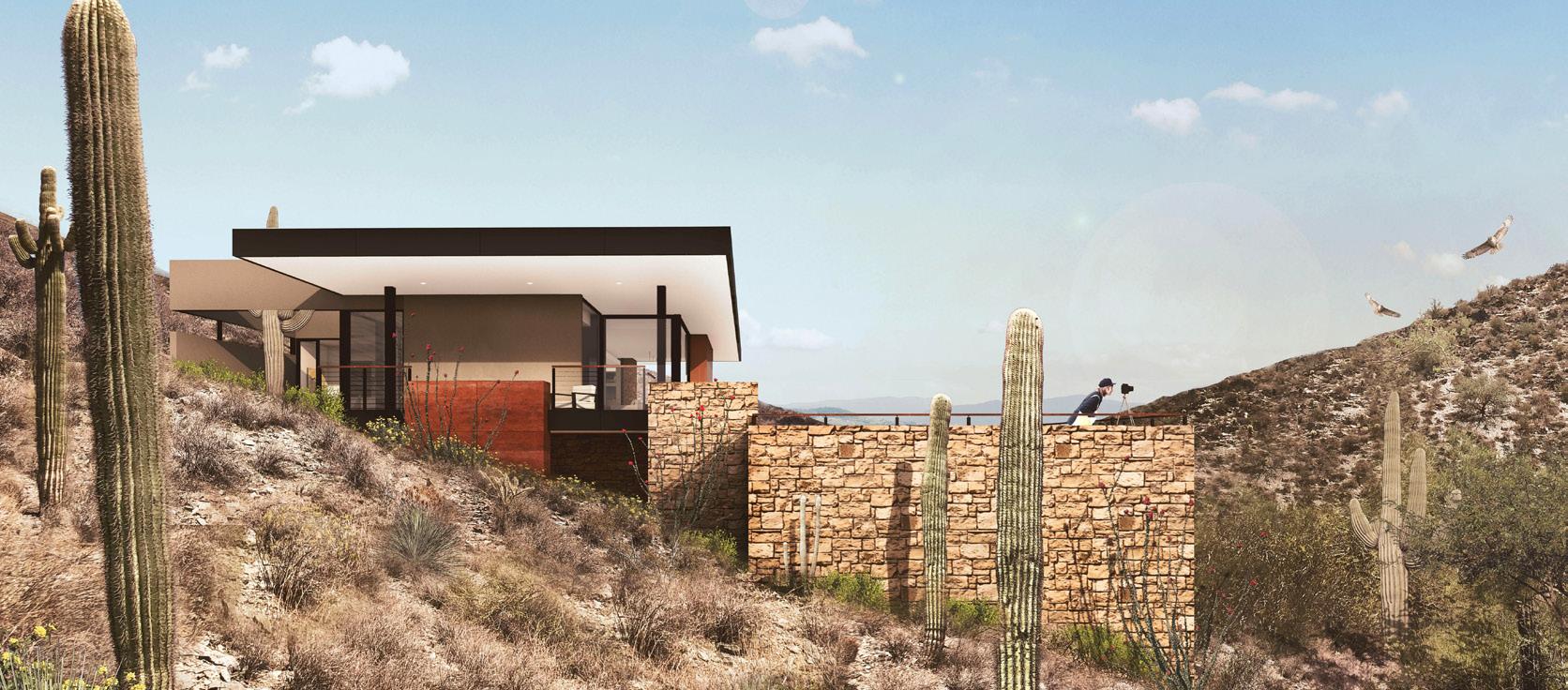
Cave Creek / AZ
Under Construction
Situated within a saguaro forest and deeply embedded into the hillside, our secluded Photographer’s Retreat offers expansive mountain range views through its numerous levels of terraces and living spaces. The key social spaces and primary suite are on the upper level plan to better capture the picturesque views out.


A site-matched stone will allow for the walls to anchor the home to its setting while visually blending the home into the topography. Metal accents in both dark bronze and copper along with stucco give this residence a timeless quality.
The roof deck provides a perfect opportunity to experience the change to the flora and fauna of the area throughout the year with a nearly 360-degree panoramic outlook. Smaller balconies allow the owner to obtain key vantage points to capture images of wildlife that wander across the property. Additionally, large framed windows invite one to witness the life cycles of the environment and detect approaching wildlife.
The remote location magnifies the breadth of the desert while the architecture stately merges with its dramatic setting.

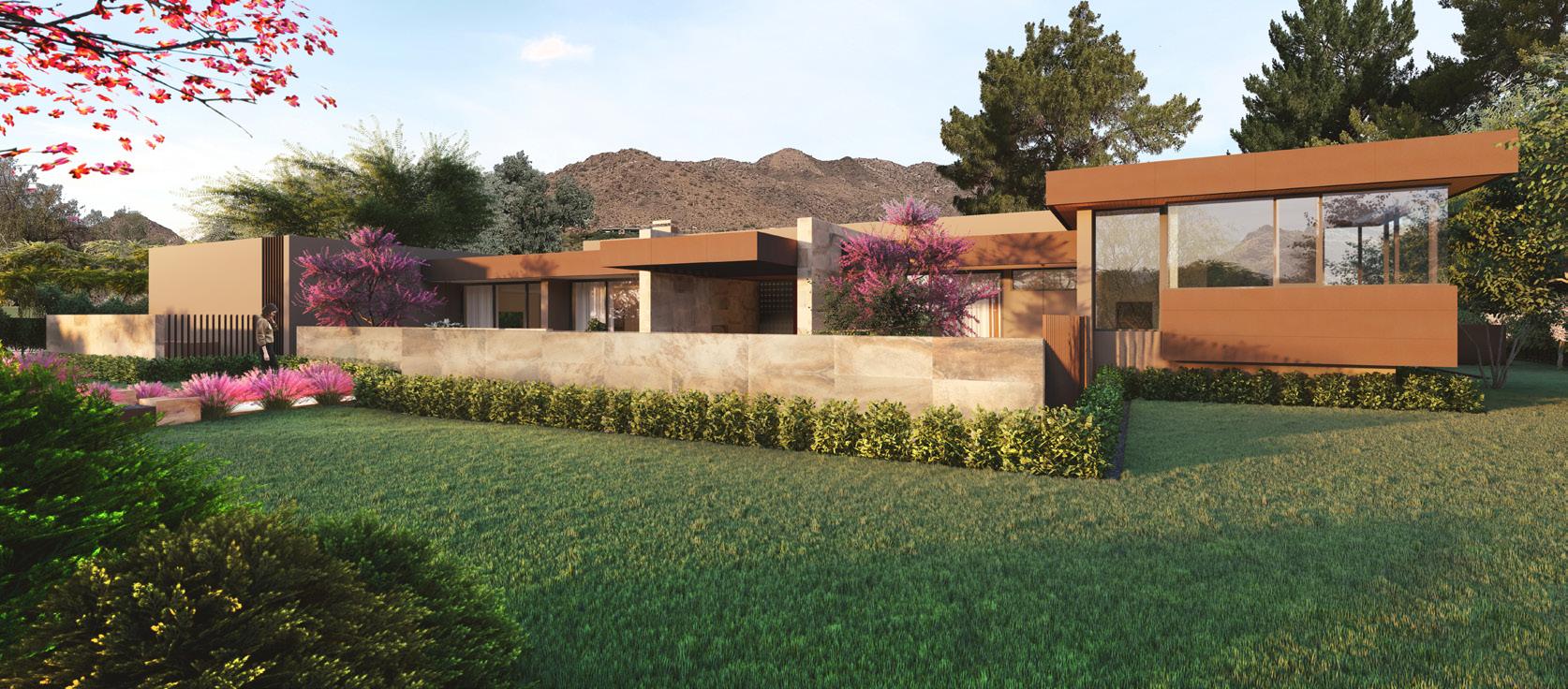
Paradise Valley / AZ
Under Construction
The Shadow Mountain Residence is designed to follow the principles of Feng Shui. Programs were strategically placed in accordance to these guidelines and also arranged to allow for views out to the surrounding mountains and overlook the adjacent golf course. Material selections were acutely refined with a warm palette of metal, stone, and stucco to bring harmony to the plan.

A private Zen garden courtyard provides ample privacy from the street while creating a calm environment to be viewed from secondary bedrooms and offices. Other courtyards enhance the sense of privacy while bringing a soft, lush landscape up closer to the home.
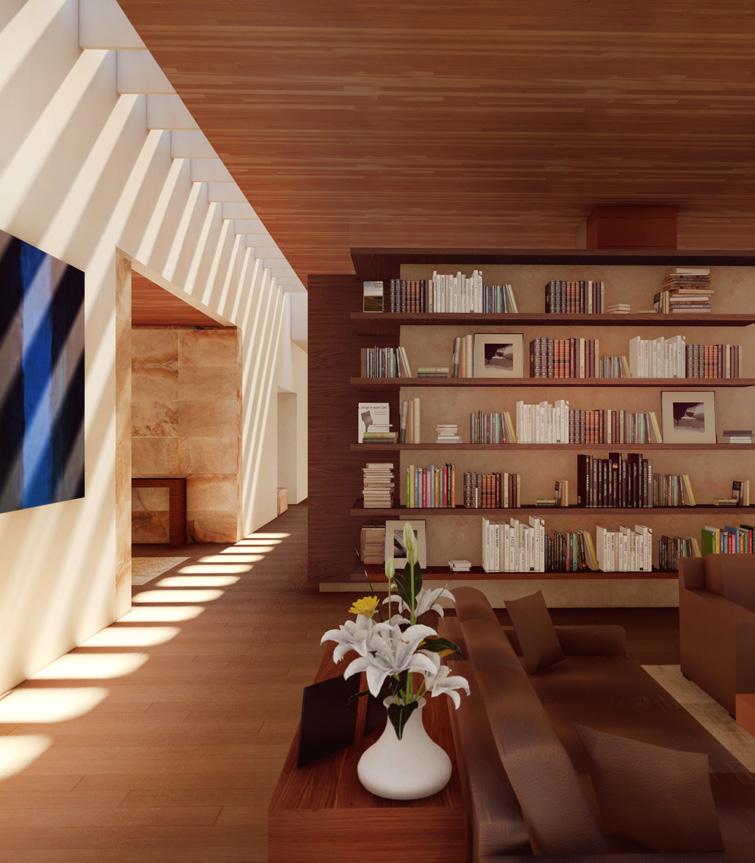
The social areas of the home are more formally articulated with defined areas for dining, sitting and gathering, family time, and playing piano. The kitchen and pantry core aid in formally dividing these programs while a tall wood ceiling that spans overhead unites these into a single space. Within this mass, book and library storage was implemented to soften the mass from the living room side.
Contrasting with the stillness and peacefulness of the Zen gardens, elements that convey the passing of time are incorporated. The great room is surrounded by a perimeter skylight in which the structure casts linear shadows that graze across the floors and walls. Perforated panels at the front entry and dining ceiling create dappled light patterns.
Perched higher in elevation, a meditation room has some additional separation from the house to enhance a quiet atmosphere. Here, panoramic windows were placed to block out views from the street below but still grant views looking up to the mountains beyond.
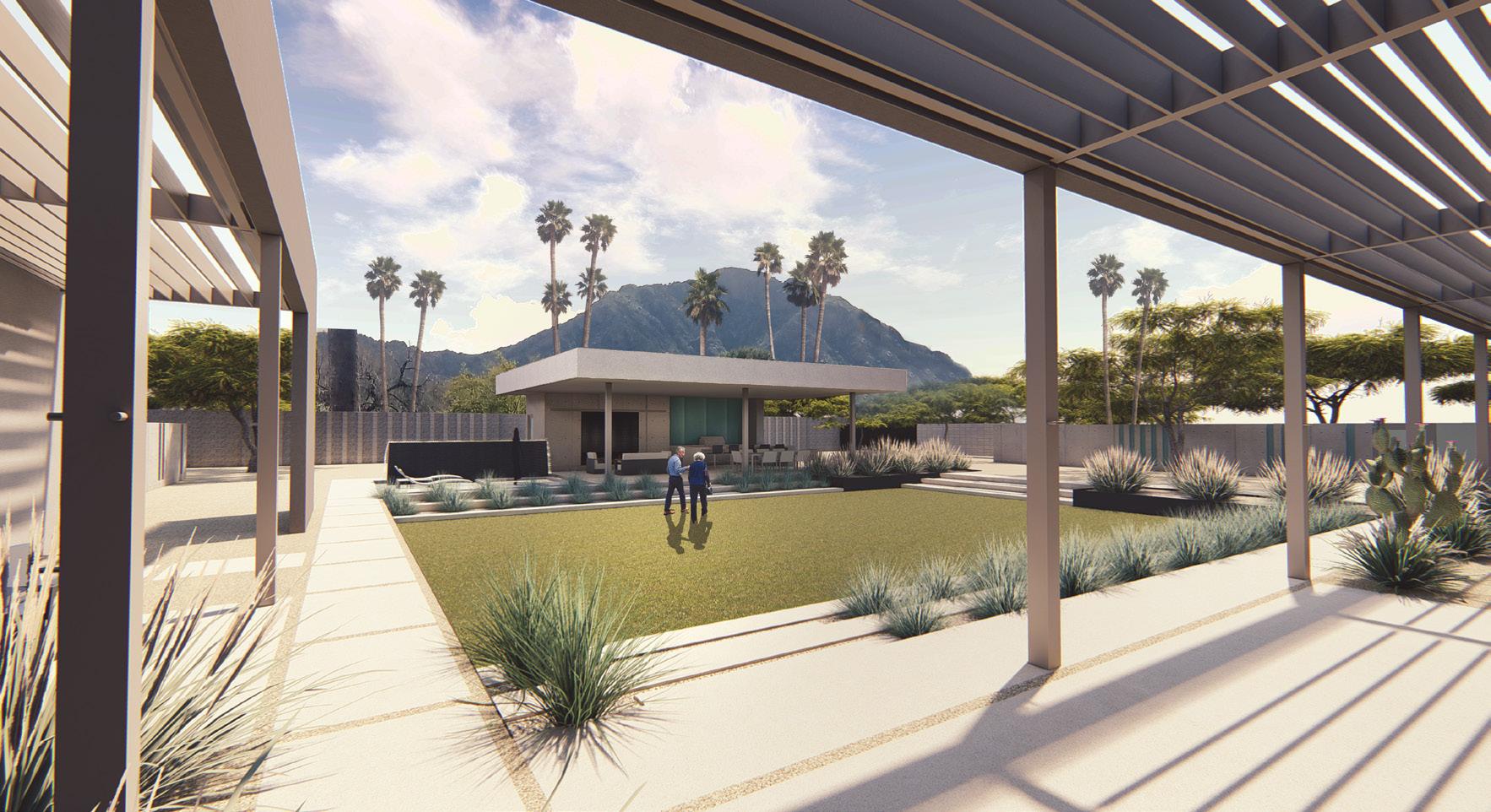

Paradise Valley / AZ
Under Construction
The White Wing Residence is a home of simplicity and calmness. The combination of concrete and stucco creates a refined appearance of clean lines which are softened by vibrant desert foliage. A clear separation between the private and public zones are articulated through “islands” connected by transitional spaces with views to landscaped gardens. The home’s layout wraps around a central yard space celebrating unobstructed views towards Camelback Mountain.
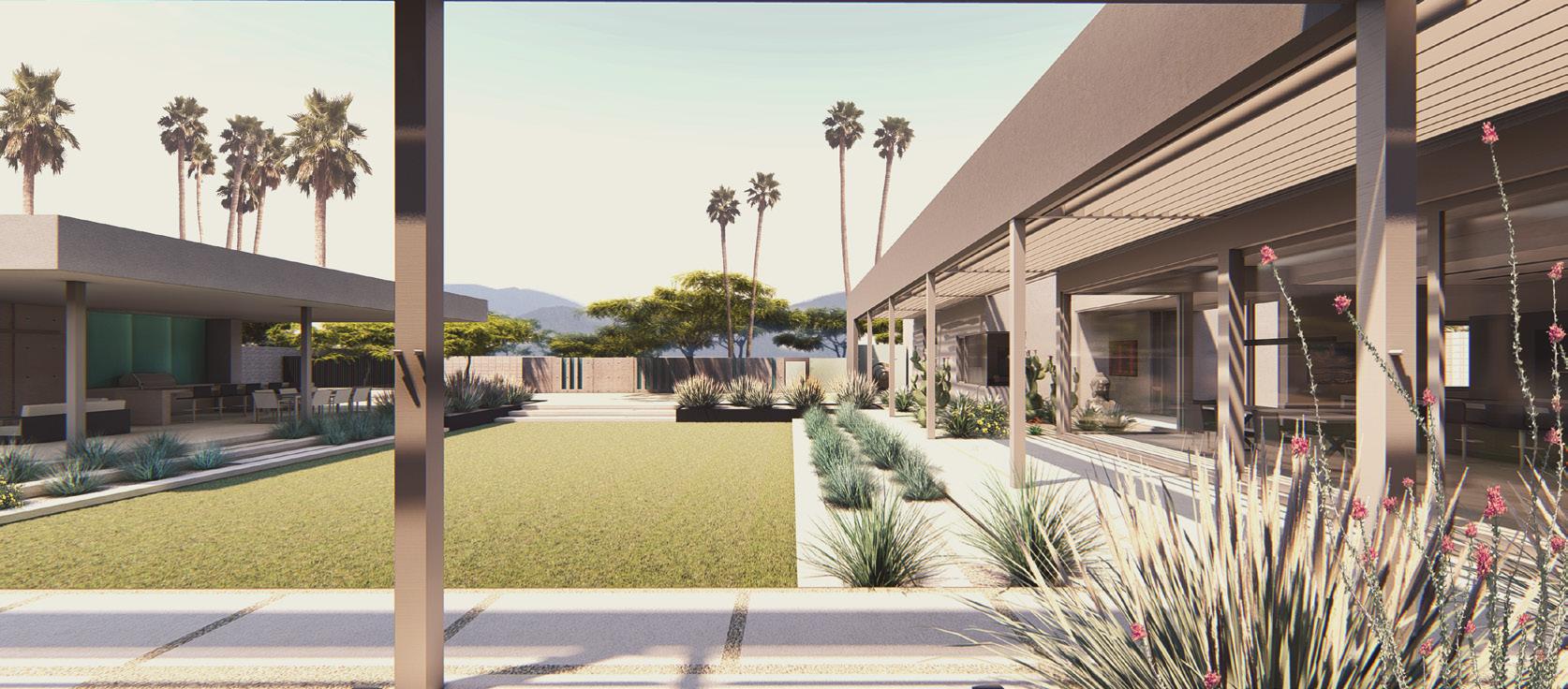
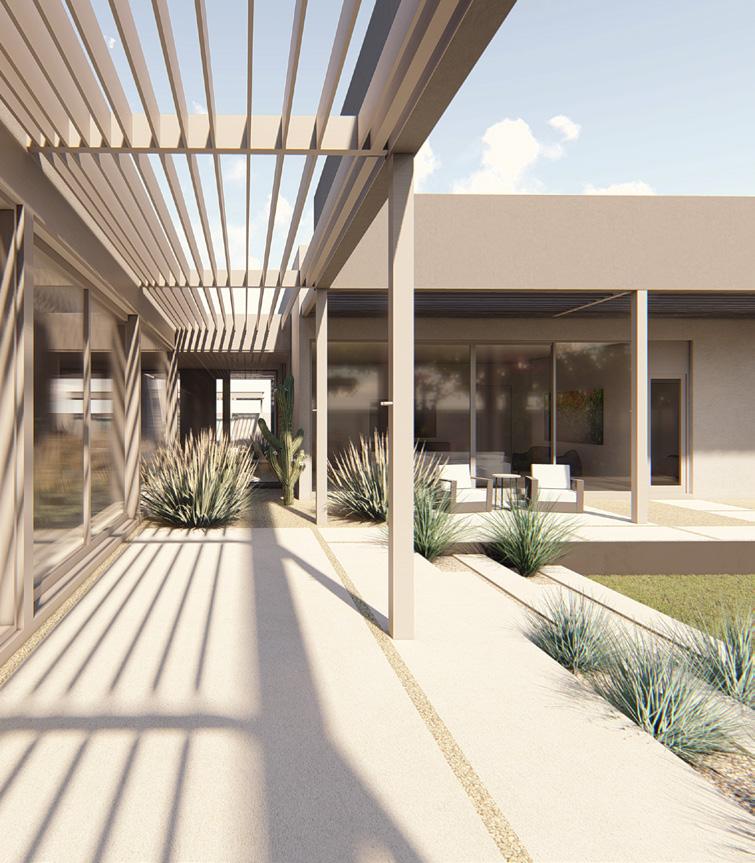
To alleviate the harsh sun, an exterior sun screen moderates the amount of light flowing into the home while still allowing for lower glimpses into the gardens. Across the yard, a shaded pavilion sits like a folly which defines an outdoor entertainment space. Sophisticated material selections on the interior and exterior convey a timeless character while instilling the owner with the purest sense of tranquility.
-JEFF LUPIEN CONTRACTOR FOR WHITE WING“Brent Kendle is hands on with every one of his projects. He is backed up with very competent associates who are quick to respond to any issues which may come up during construction. Total team players. Their drawings are among the best I have EVER seen.”



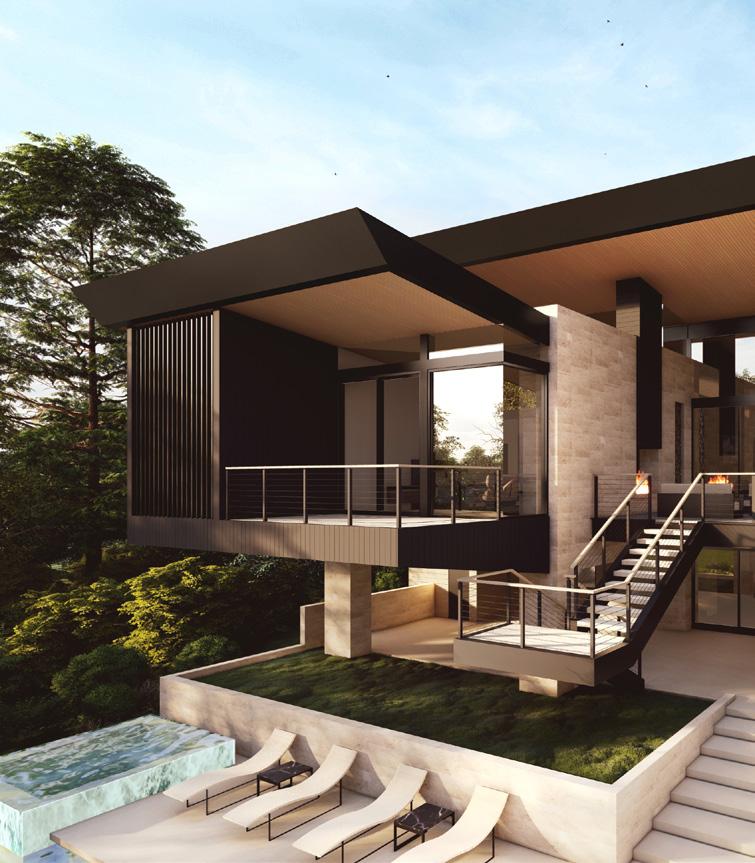
Bordering Lake Lyndon B. Johnson, this home was strategically composed to maximize views to the lake from key rooms on the narrow property. Upon approach, a lush courtyard surrounds an oak tree with a twisting trunk and casts soft, dappled shadows against the rich palette of limestone block, warm siding, and zinc-colored metal walls and roof. The foyer seamlessly blends into the living spaces of the upper floor which are provided with framed views of the lake. Sloping roof lines allow for clerestories and expansive glass facades to fill the interior space with daylight and highlight the texture of the limestone and metal-clad fire feature wall in the living room.
Stepping out onto the exterior deck, one can enjoy the breeze off of the lake with ample shade provided from the cantilevered roof above. Here, the owners can gather with their friends and family for a barbeque cookout or comfortably exchange stories by the fire. An exterior staircase leads to sheltered lower level recreational terraces that can be enjoyed even during the hot summer months. Gracious steps lead to a raised linear pool then directly to the lake.


The Mountain View Retreat is a transformative remodel of a Taliesininspired home that was originally built in 1969. One of the main goals of the remodel was to define a hierarchy of spaces. For example, the new design reimagined the once understated front entry and now announces itself to guests and homeowners as they enter the property with accented metal-clad walls on either side. Additionally, the roof of the existing family room was raised to create a larger sense of scale. Lower roofs shade outdoor spaces and reach out into the landscape, including towards the front door to provide a contrast in volumes of space as one moves throughout the home.


Inside, the existing masonry walls are protected in place and become focal interior walls. A lighter material palette is introduced both with interior finishes and exterior stucco to modernize the home. To create the feeling of living outdoors from the comfort of the home, the low seven foot ceilings that ran around the living room were removed and the overall ceiling was raised up to ten feet. Ample floor-to-ceiling glass windows blur the boundary between the interior and adjacent garden spaces.
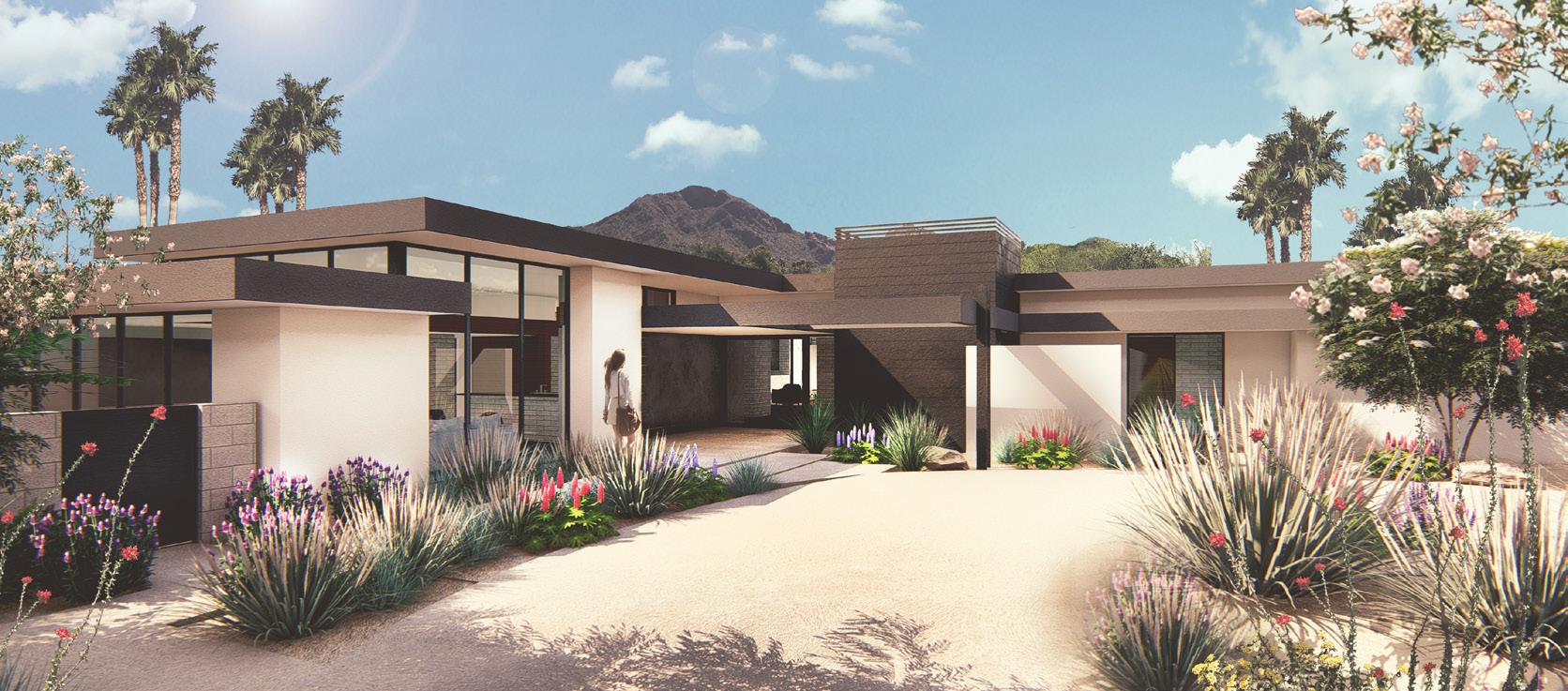


Under Construction
Located in the prestigious neighborhood of Forest Highlands in Flagstaff, this contemporary Forest House is an understated yet visually interesting home that sits quietly among and in harmony with the forest. As you enter, the roof and entry have a lower scale which expands into a monumental great room with panoramic views out to over the golf course through the trees. The wrap-around deck and outdoor dining areas enable the occupants to feel as if they were camping in the treetops. Furthermore, the primary suite cantilevers into the trees as if it were perched amongst the branches.
To further this relationship with the forest, the home is placed down the hill amongst the trees where it takes advantage of the steep drop-off of the rock outcropping at the center of the lot allowing the lower level to cascade down a full level. This stacked cascading configuration has the added advantage of minimizing the homes footprint leaving more room for the surrounding forest to thrive.


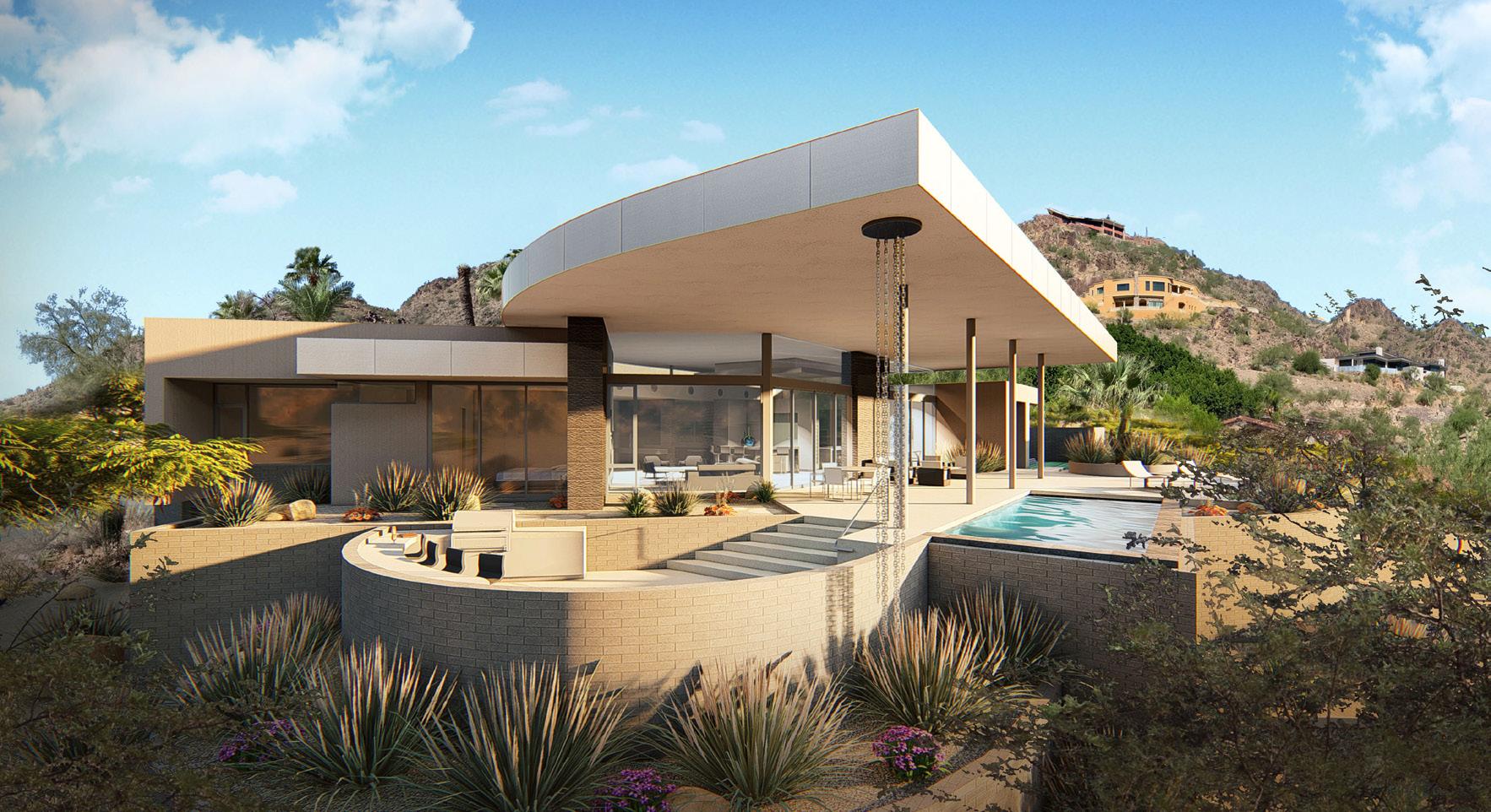
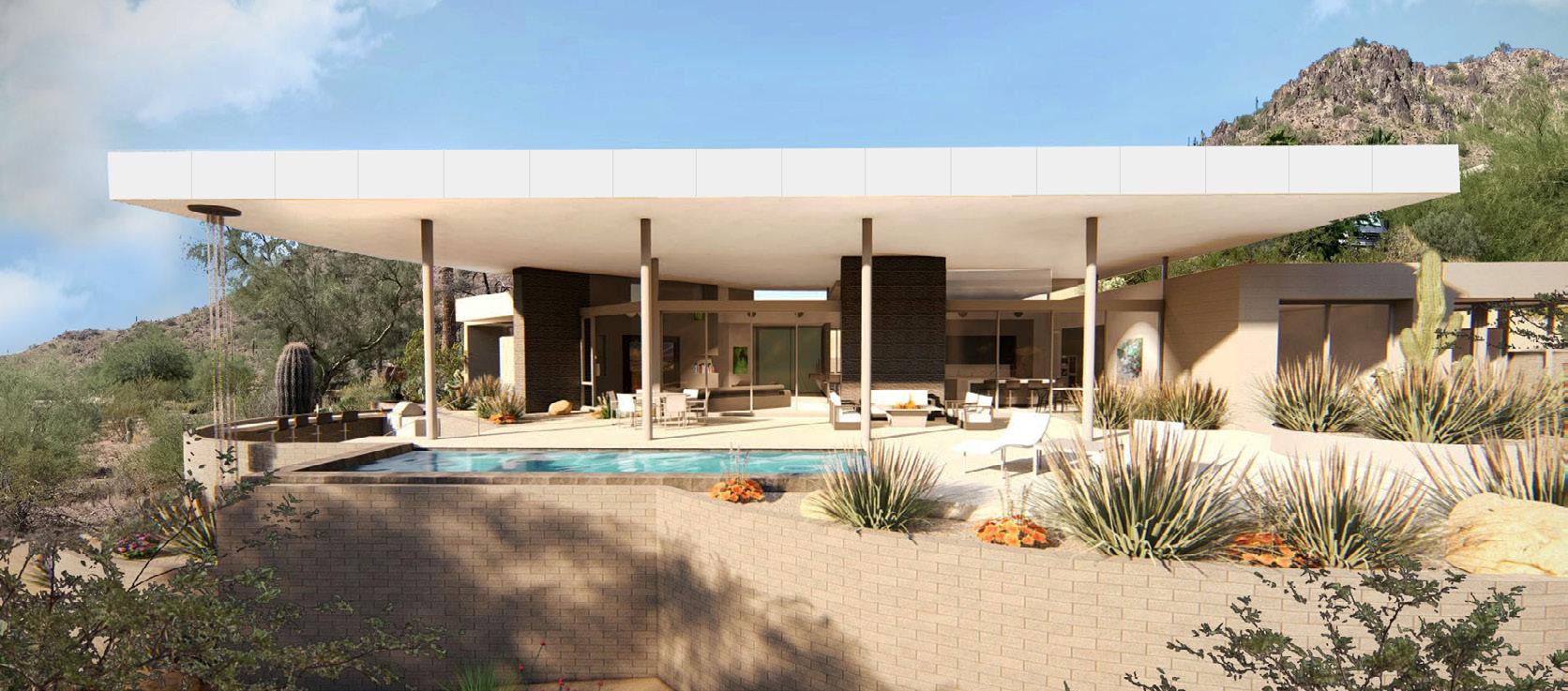
The Paradise Hills Residence is composed of a solid base of masonry that elevates the home to capture spectacular views to the surrounding mountains and distant views towards Camelback Mountain. Curved site walls and roof elements soften the approach towards the home and is enhanced by basalt-clad accent walls. The tinted glass of the foyer conceals the airy, open living room beyond. Here, a custom millwork element surrounds the fireplace while integrating the tv design; this wall transitions to the basalt cladding where it extends to the exterior. Central to the great room is a millwork element that defines the kitchen and bar while including ample storage along the backside, simultaneously defining a circulation space.
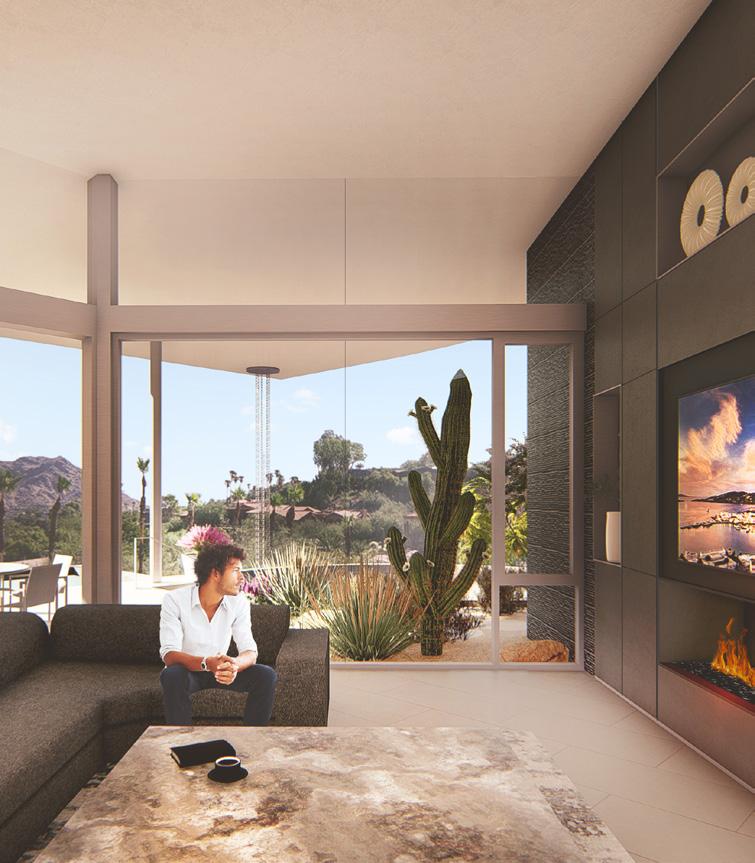
Pocketing multi-slide doors open the interior of the home to the exterior terrace, creating the ultimate space for entertaining where one can take a dip in the sparkling pool and relax while enjoying the expansive views beyond. The soaring metal-clad roof above provides ample shade from the bright desert sun and conditions these outdoor spaces. The perimeter of the terrace is planted with native desert vegetation to soften the transition to the natural vegetation of the site below. Stepping down to a smaller terrace, a more intimate dining and barbeque area, still sheltered by the roof above, is a prime space to end the day and watch the colors of the hills and mountains change with the sunset.

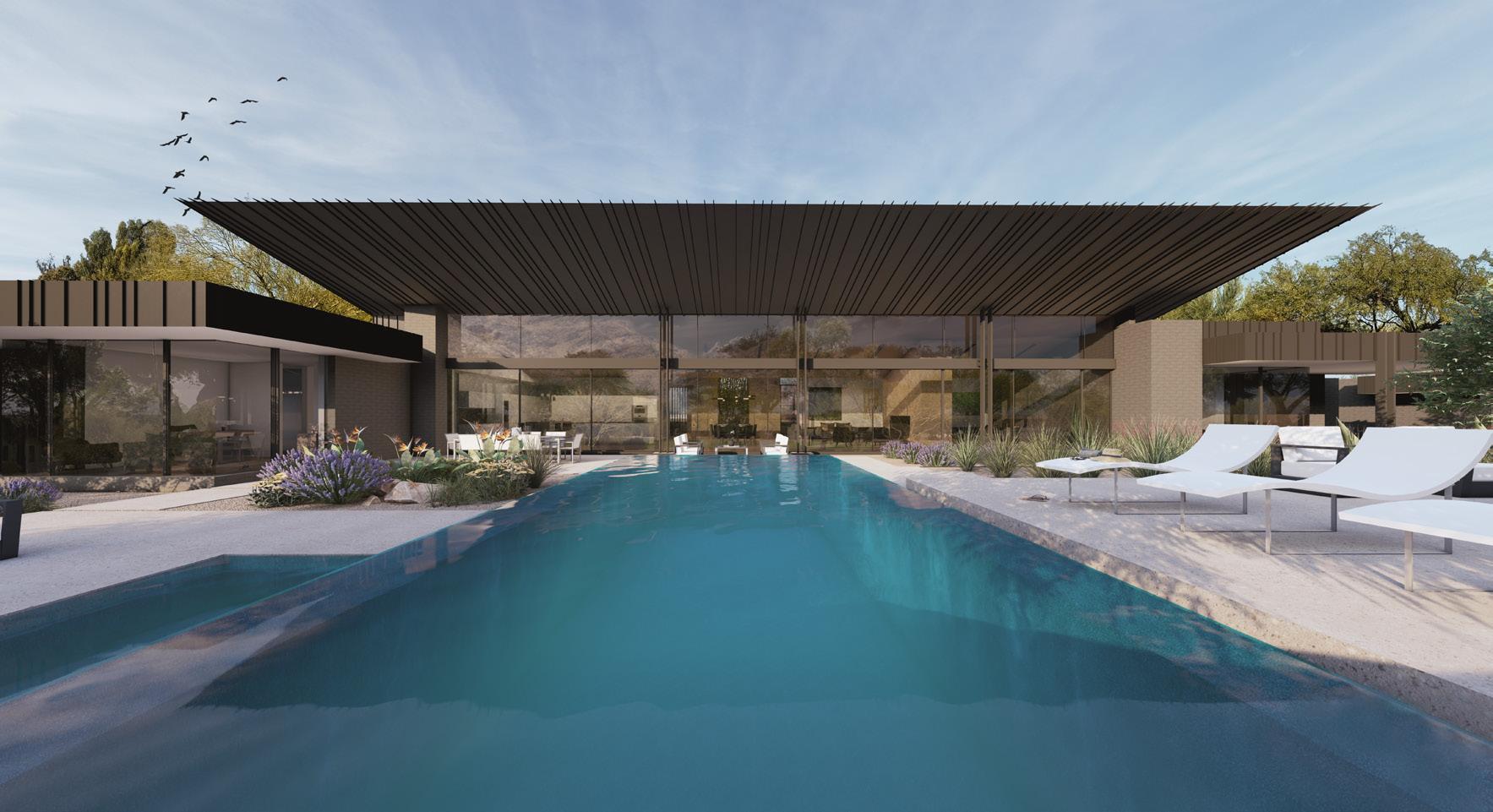
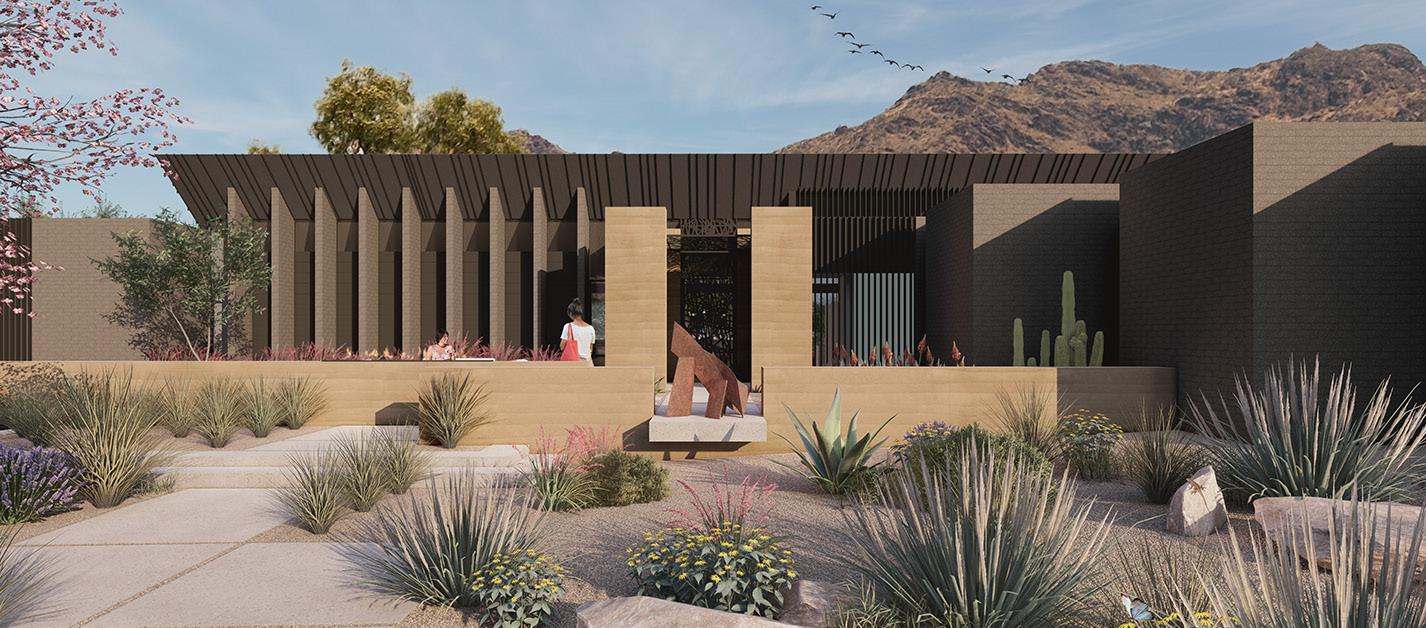

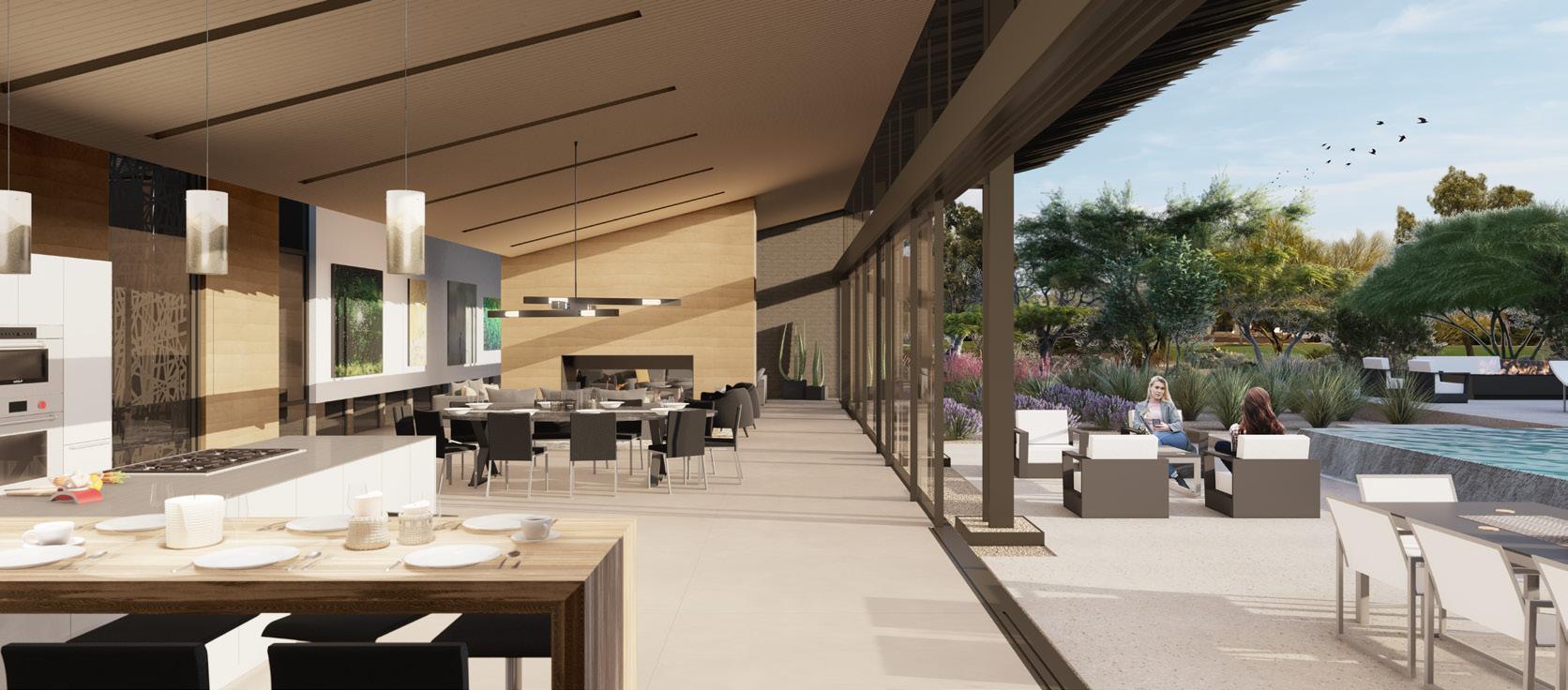
Nestled amongst a rich palette of colorful native vegetation, the Fairway Vista Residence slowly reveals itself as it emerges from its lush landscape. Several low masses defining the private zones contrast against the social zone which is sheltered by a dynamically-folded plane of textured metal whose hues shift based on how the sun strikes its surface. This colorchanging metal is enhanced by rhythmic shadows cast by the standing seam panels recalling the ribs of a cactus, especially along the tapered edges of the roof where they come to a sharp angle.
Low walls in subtly layering waves of earth guide one to the front entry where a series of rammed earth walls establish a monumental exterior entry. Perforated metal patterns cast playful spots of light and shadow along these walls. Once inside, the ridged metal fascia transitions to a warm wood ceiling whose lines draw one’s eye back out to the linear ribbed fascia and to the exterior environment. The refined and sophisticated palette of earth-derived materials continues in the interior with stone floors, rammed earth accents walls, and ground face block surfaces extending into select rooms.
A lush garden backyard approaches the interior and its proximity is heightened by a nearly frameless glass wall which dissolves any sense of boundary. Beyond, glimpses to the golf course appear through the diverse plantings which ground the mountains beyond. A long narrow pool reflects the sunny sky while simultaneously cascading down the textural walls to compose a soothing harmony. Lounging on the terrace adjacent to the pool, the themes of contrasting elements—the solidity of the building materials against the delicate foliage, the distinction of interior to exterior, and play of light and shadow—create a perfect balance and oasis.

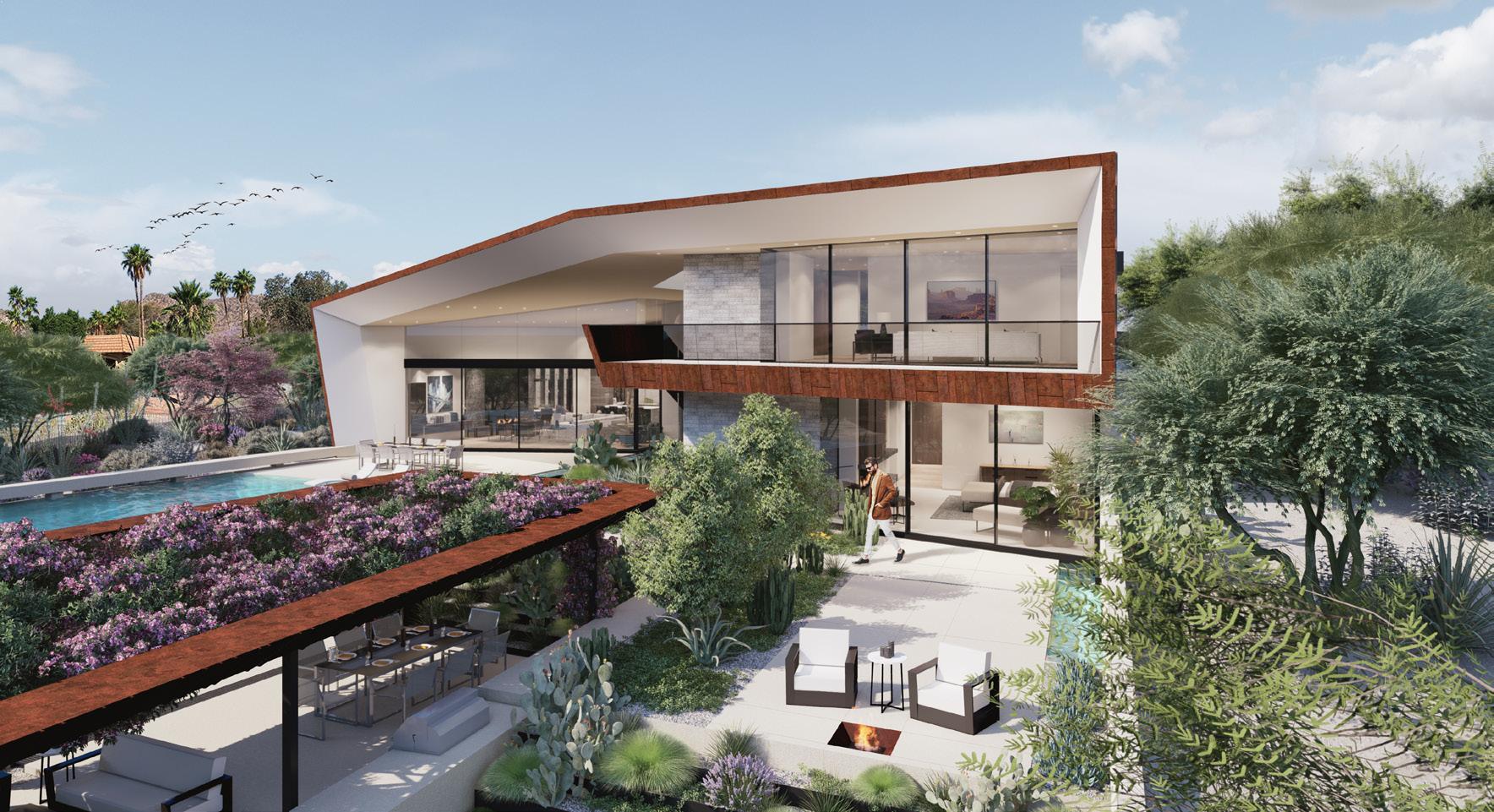

Protected by a solid exterior shell of folding metal planes and groundface masonry, this residence recalls the contrasting characteristics of a geode. Inside, glass extending up to the sloping roof fills the interior space with natural daylight. Here, the material palette lightens and becomes softer through a warm symphony of various wood species. Punctuations of metal and stone relate to the exterior shell while creating eye-catching and sophisticated contrasts in the interior spaces.

Entering into the foyer, a lush courtyard emerges into view and this contained view contrasts against the great room’s distant views out towards Camelback Mountain. These courtyards are designed to maximize the benefits of our monsoon seasons by capturing and slowly releasing rainwater into a series of basins that allow the landscape to grow lush and bountiful.
On the southern exposure, the residence opens up and becomes more transparent, inviting the homeowners and their guests to venture out and explore the various terraces. The negative edge pool’s cascading water provides a soothing backdrop for areas designated for dining, gathering around the various fire features, and lounging beneath the open-air cabana sheltered by a perforated metal screen and canopy of vegetation.
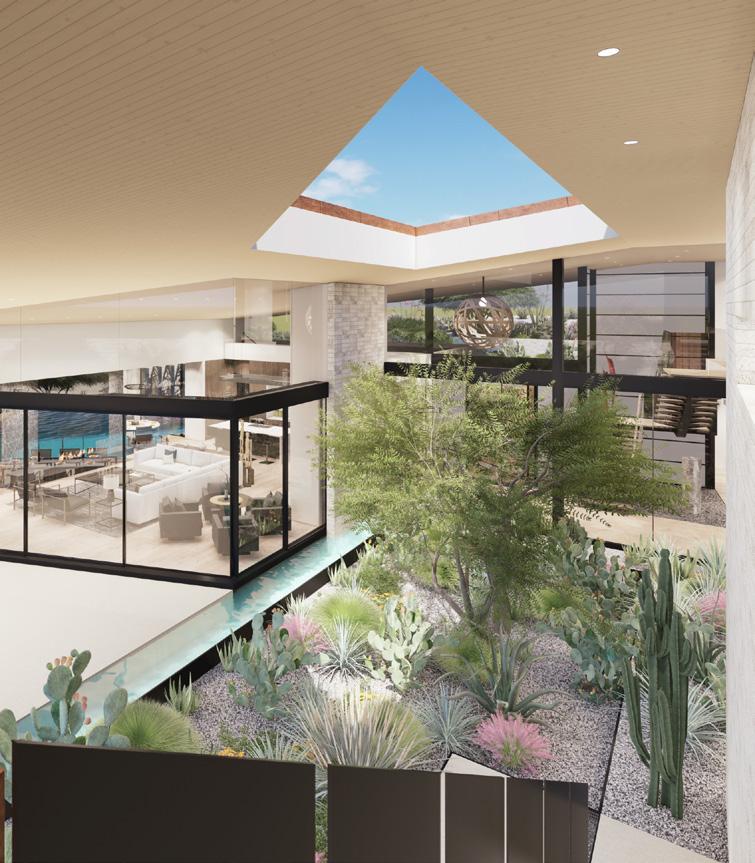

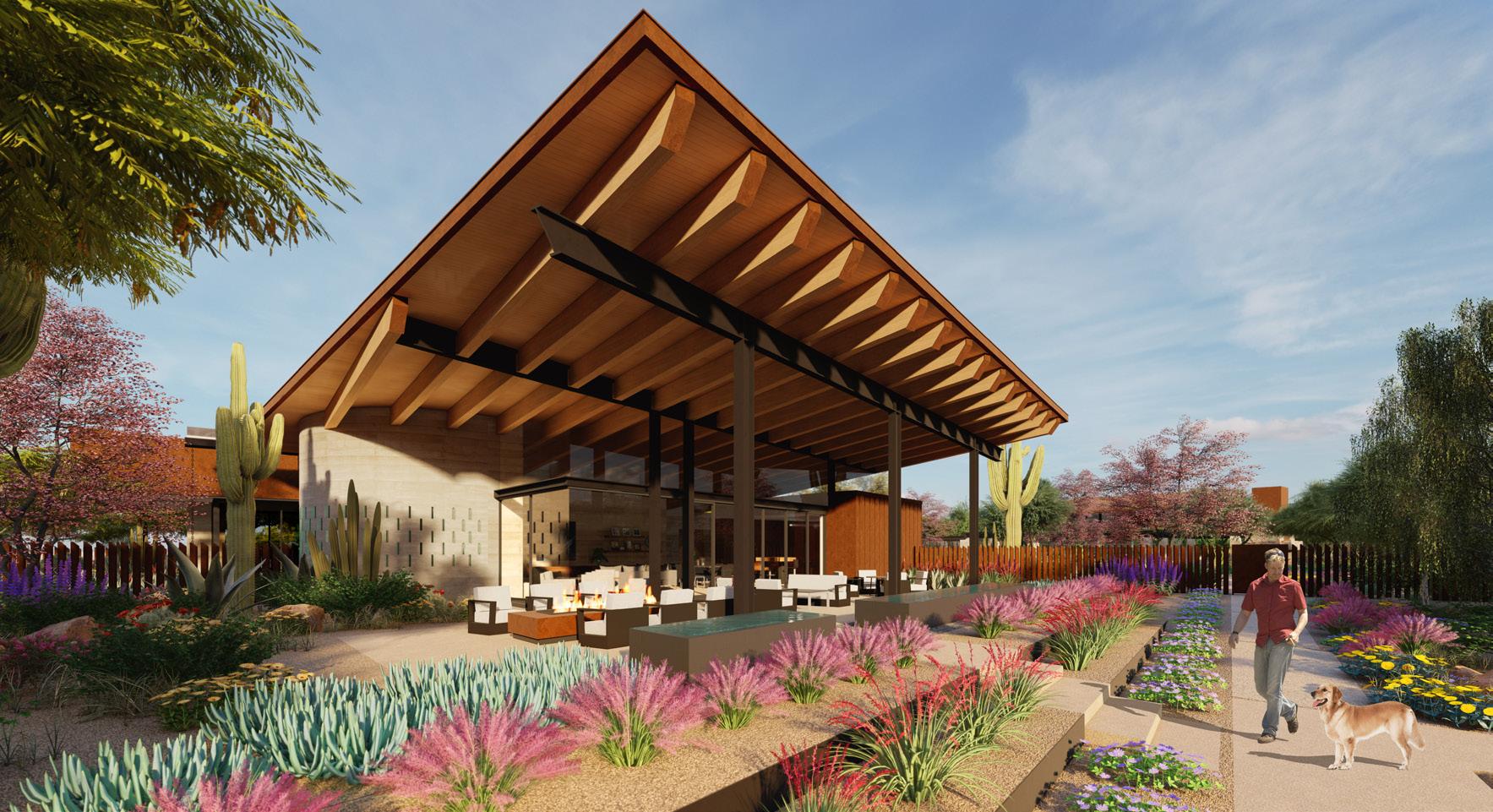

Scottsdale / AZ
Under Construction
Situated along the historic Cattletrack Arts and Preservation district, the Cattletrack Compound connects to Scottsdale’s authentic cultural heritage dedicated to artists and craftsmen.

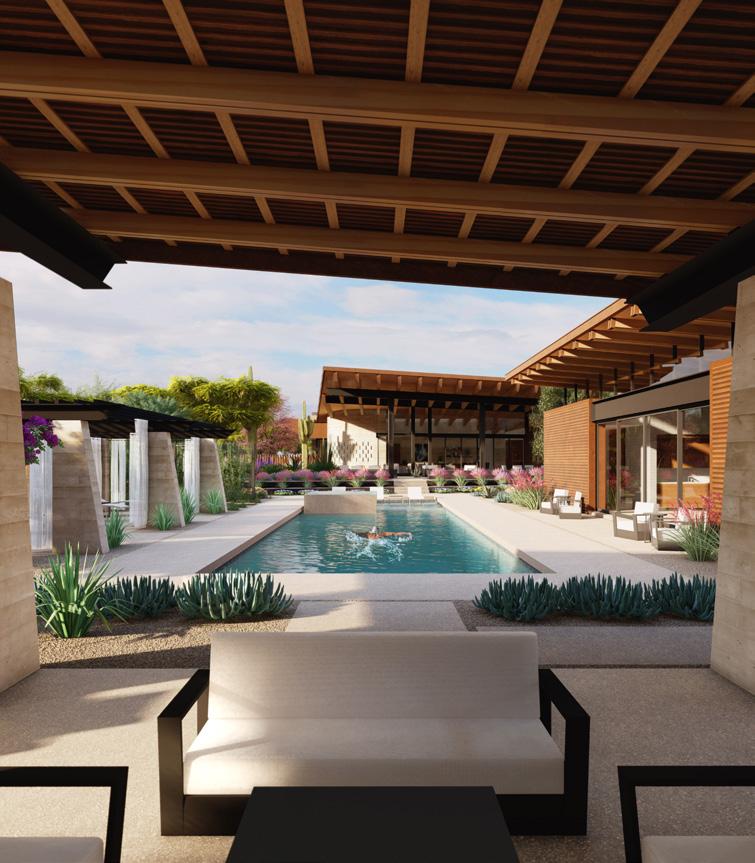

Our architectural response arranges diverse programs into several buildings. Each entity uses a consistent contemporary rustic palette, allows for artistic interventions, and places a special emphasis on referencing the scale and details found throughout the district. The plan is choreographed to recall an organic development of the site while landscape elements and a curving driveway guide one to experience the numerous activities. As one enters the property, the multi-use car barn is first discovered and incorporates an open space for displaying cars or hosting fundraising events. The upper floor office, gym, and view deck gaze over the abundant organic garden towards Camelback Mountain or towards the east to the McDowell Mountains.
The centerpiece between the winding driveway and garden is a massive desert masonry fireplace which anchors a trellised outdoor space, becoming a picturesque setting for a meal amongst the cultivated garden or beneath the stars. Towards the back of the property sits the more private programs: the main house, guest bungalows, and outdoor pool pavilion. The arrangement of these pavilion-like structures defines and draws attention to the sparkling pool surrounded by native vegetation.
The Cattletrack Compound pays homage to its neighboring art galleries and studios by sensitively using materials, not overpowering the neighborhood’s character, and encouraging artistic installations. Thus, it becomes another Cattletrack sanctuary hidden amongst the trees.

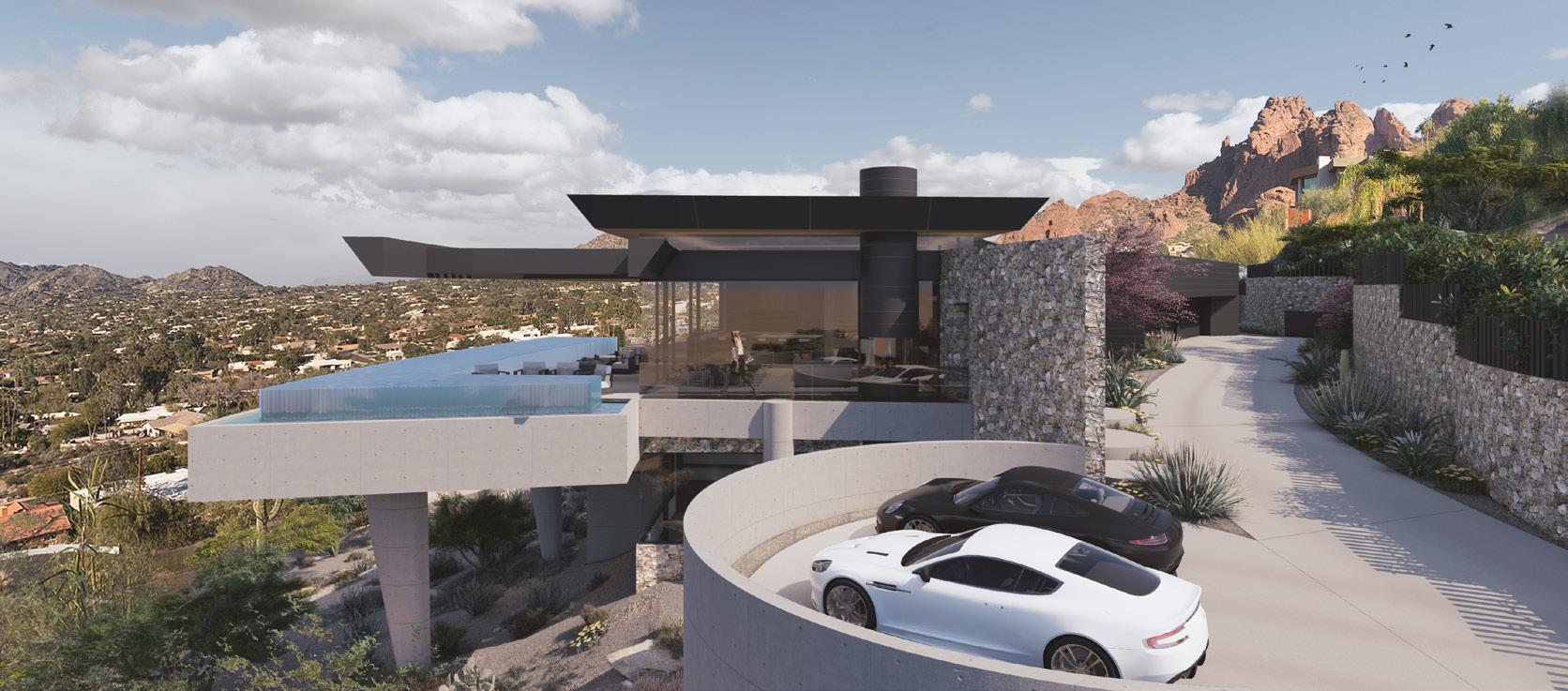
Anticipated Construction 2022
The Desert Sky Residence embraces both the sky and the earth, manifested in a structure that is grounded to the site yet simultaneously hovers in space. Emerging from the site with walls of cast-in-place concrete and natural stone, these masses act as a plinth for the main level which becomes lighter in materiality.
Up high, layers of concrete, glass, and metal weave between one another creating an intriguing interplay of materials. Large sliding glass openings choreograph the flow of air and light, allowing the home to become an extension of nature.


This unique home features an arching floor plan that wraps tightly around the mountain. The distinctive design allows for the home to capture panoramic views of our beautiful valley in all directions while imitating the unique topography of the site. Roof forms and terraces are carefully crafted and placed to shade and condition both interior and exterior spaces from the unrelenting desert heat and sun.
-RICHARD FAIRBOURN OWNER OF BUILD INC.“Brent epitomizes the definition of ‘Architect.’ He takes his craft seriously and delivers to his clients the most thoughtful and thorough work. He and his Studio are fastidious in the perseverance necessary to facilitate great design.”
“There are many good designers but only a handful, it seems, can successfully implement innovative ideas, forms and far-ranging material selection to elevated levels of craftsmanship and detail. Again, only one needs to experience a Brent Kendle building to appreciate his persistence, patience, and construction knowledge refined over decades of a determined practice—that’s what it takes to sustain long term commitment.”
-EDDIE JONES, ARCHITECT JONES STUDIO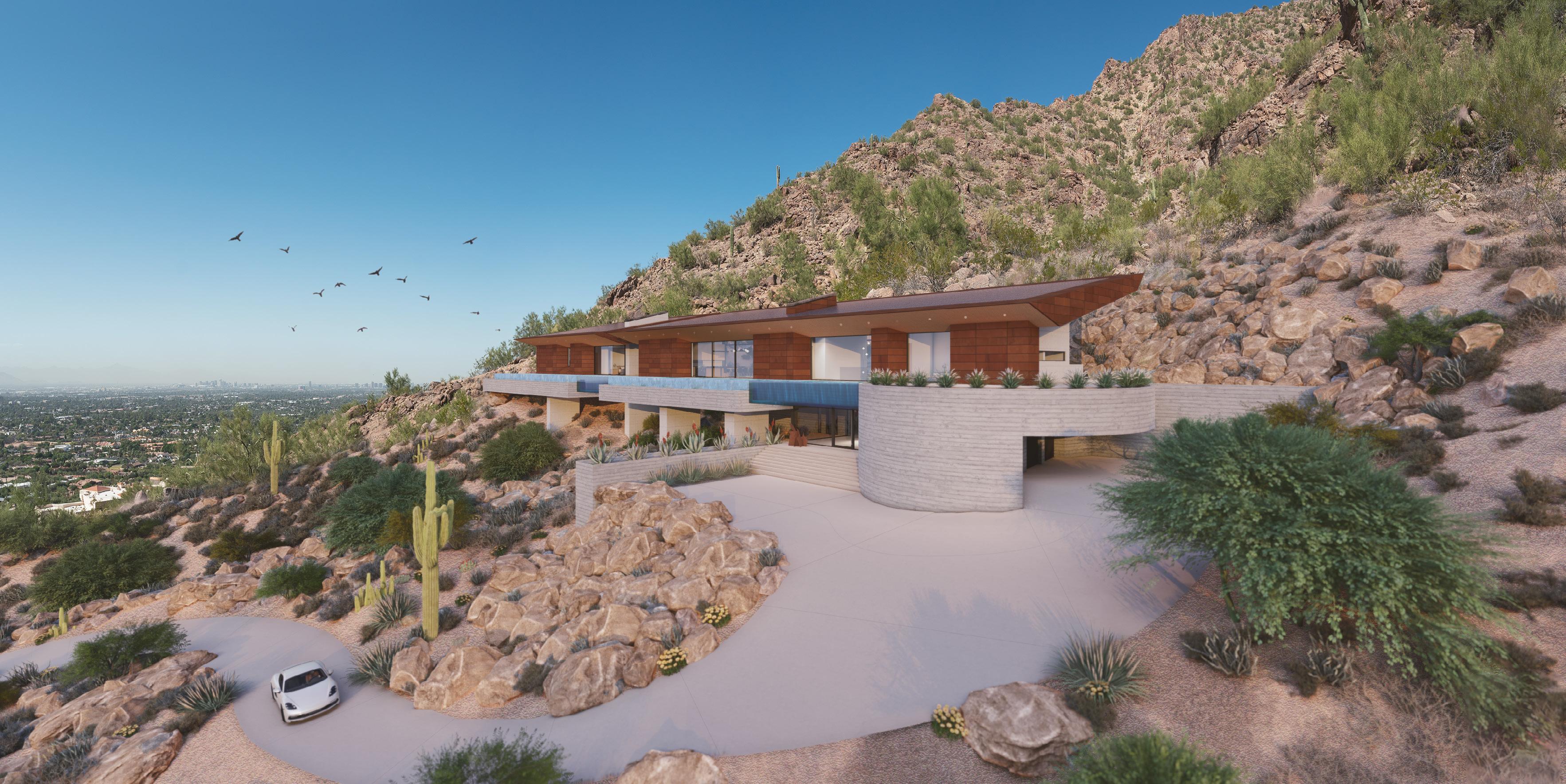

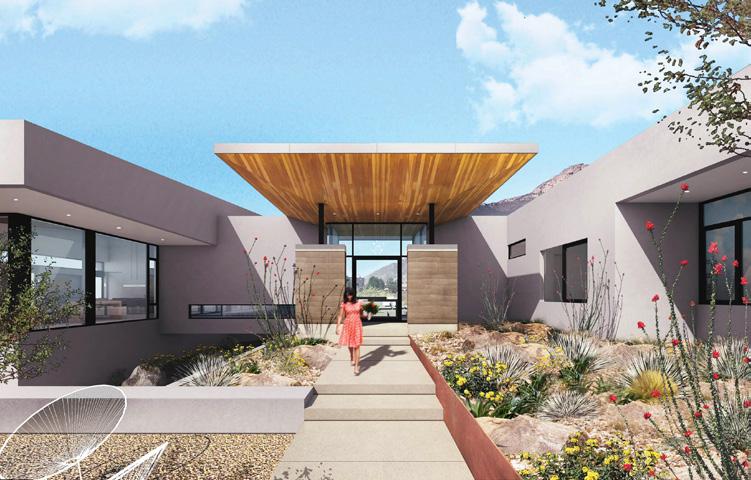

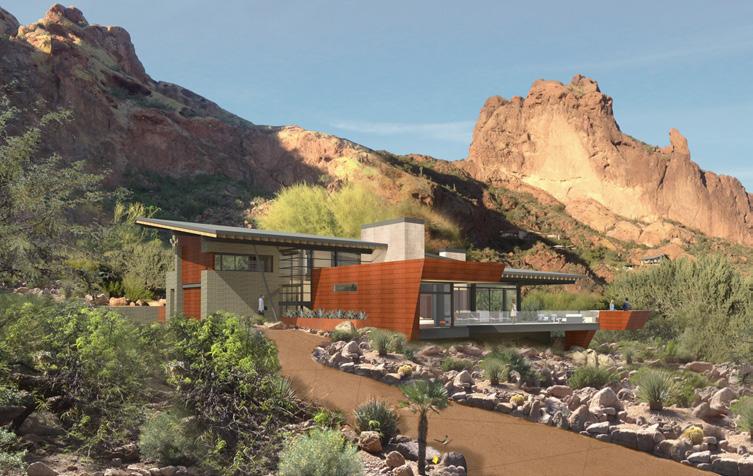


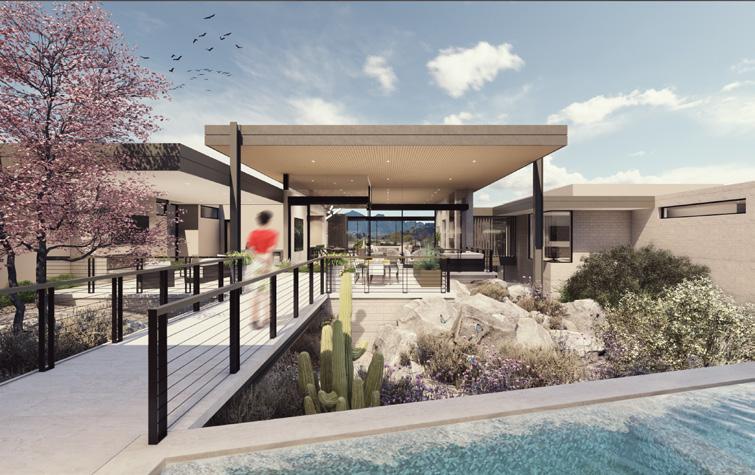
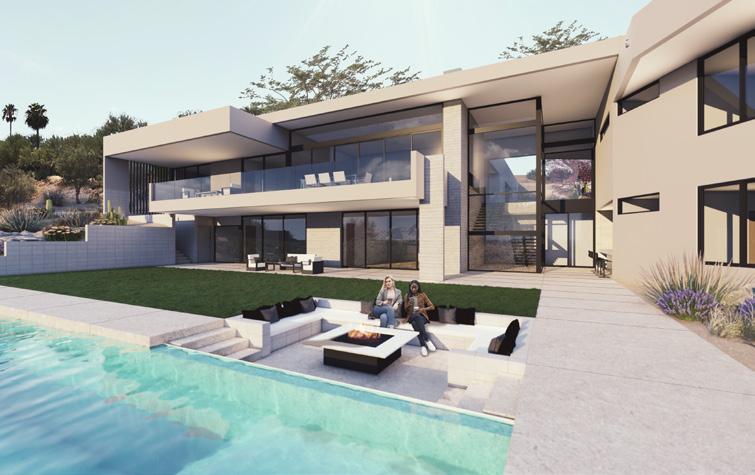


“With each unique residence, Brent celebrates and merges each site’s virtues with the individuality of each client. The original forms and compositions are provocative while being contextually responsive. His work has graced the cover of many magazines and is inspiring to many of us who also practice in and love the Sonoran Desert.”
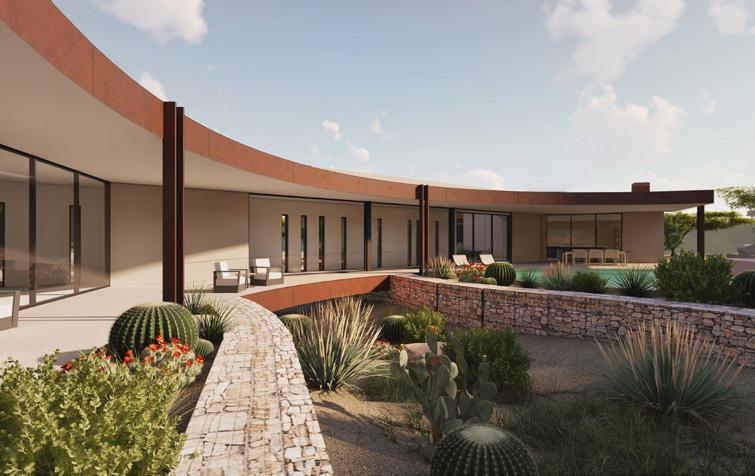
 -JOHN KANE, ARCHITECT ARCHITEKTON
-JOHN KANE, ARCHITECT ARCHITEKTON

They say most architects do not hit their stride until they are in their 40’s. I left a large successful firm and started KDC at 41 as a one-man band, with conviction, and a lot of hope that following my passion for designing spaces of modern beauty with a deep connection to nature would result in a fulfilling career for myself, and someday a small group of other committed individuals. That someday is now, as our team is more skilled, talented and passionate than I could have ever dreamed. So, as we hit this 20-year milestone, with wisdom gained and many fulfilling relationships made, the feeling I have most is that we are just getting started! We are proud of our past, but will not rest on our past accomplishments. Instead, we will use the many lessons afforded to us to advance us into the next 20 years—to do our best work yet, to push more boundaries, and focus on establishing a legacy of modern design and excellence.
 Brent Kendle, AIA, LEED AP Kendle Design Collaborative
Brent Kendle, AIA, LEED AP Kendle Design Collaborative

Great projects are created by great teams with a common vision. We would like to especially thank our creative collaborators, including our clients, the many talented design professionals, general contractors, and craftspeople who make our projects and our success possible.
