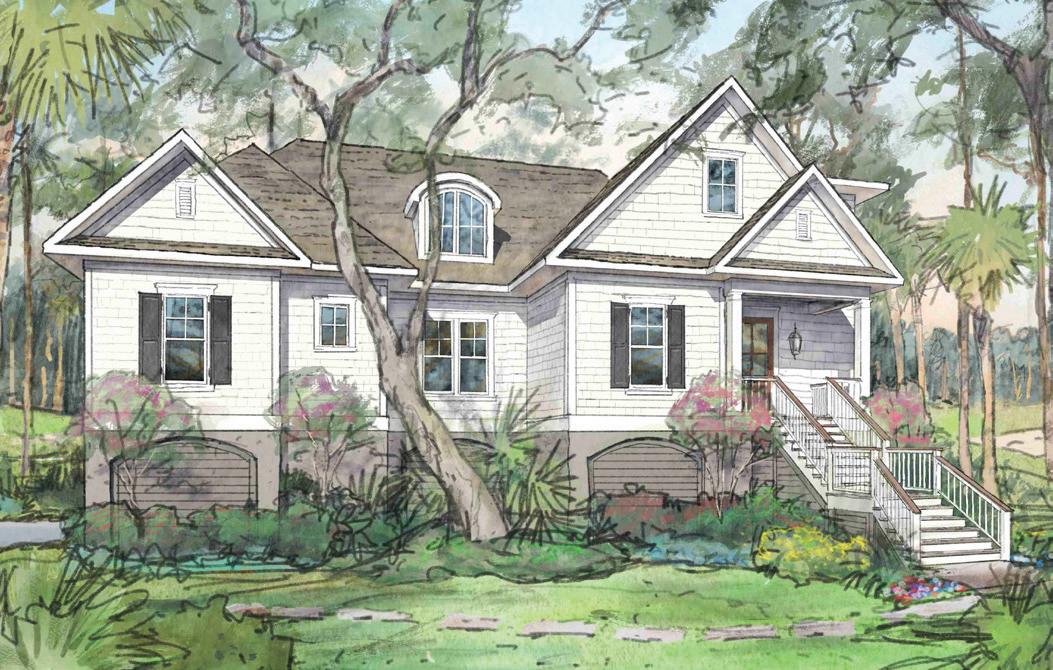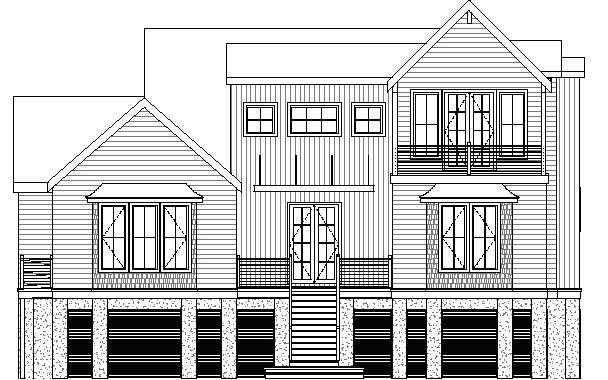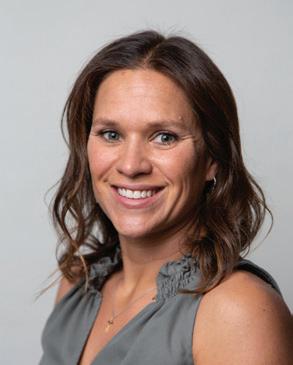REAL ESTATE GUIDE

June 6, 2022

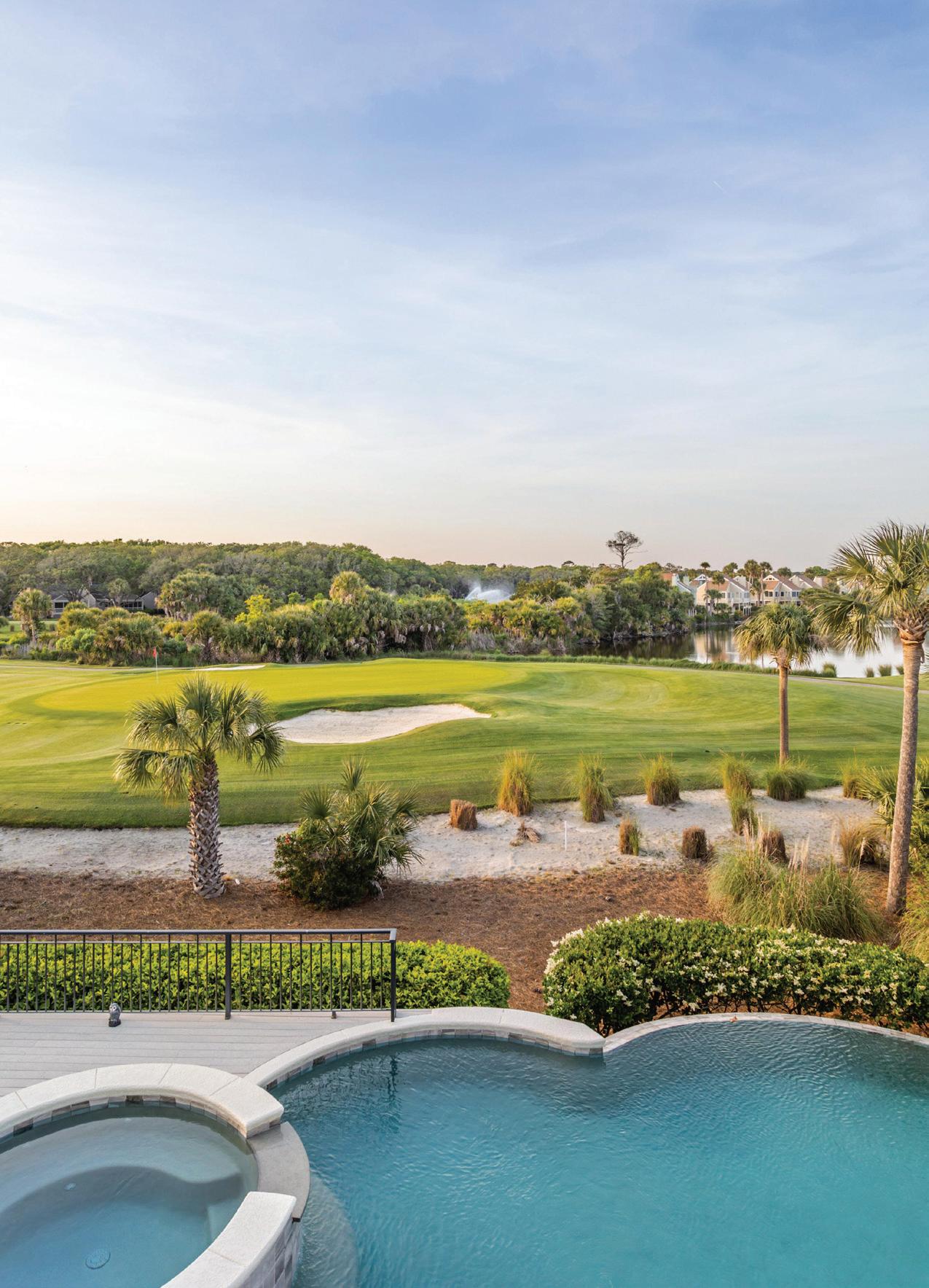
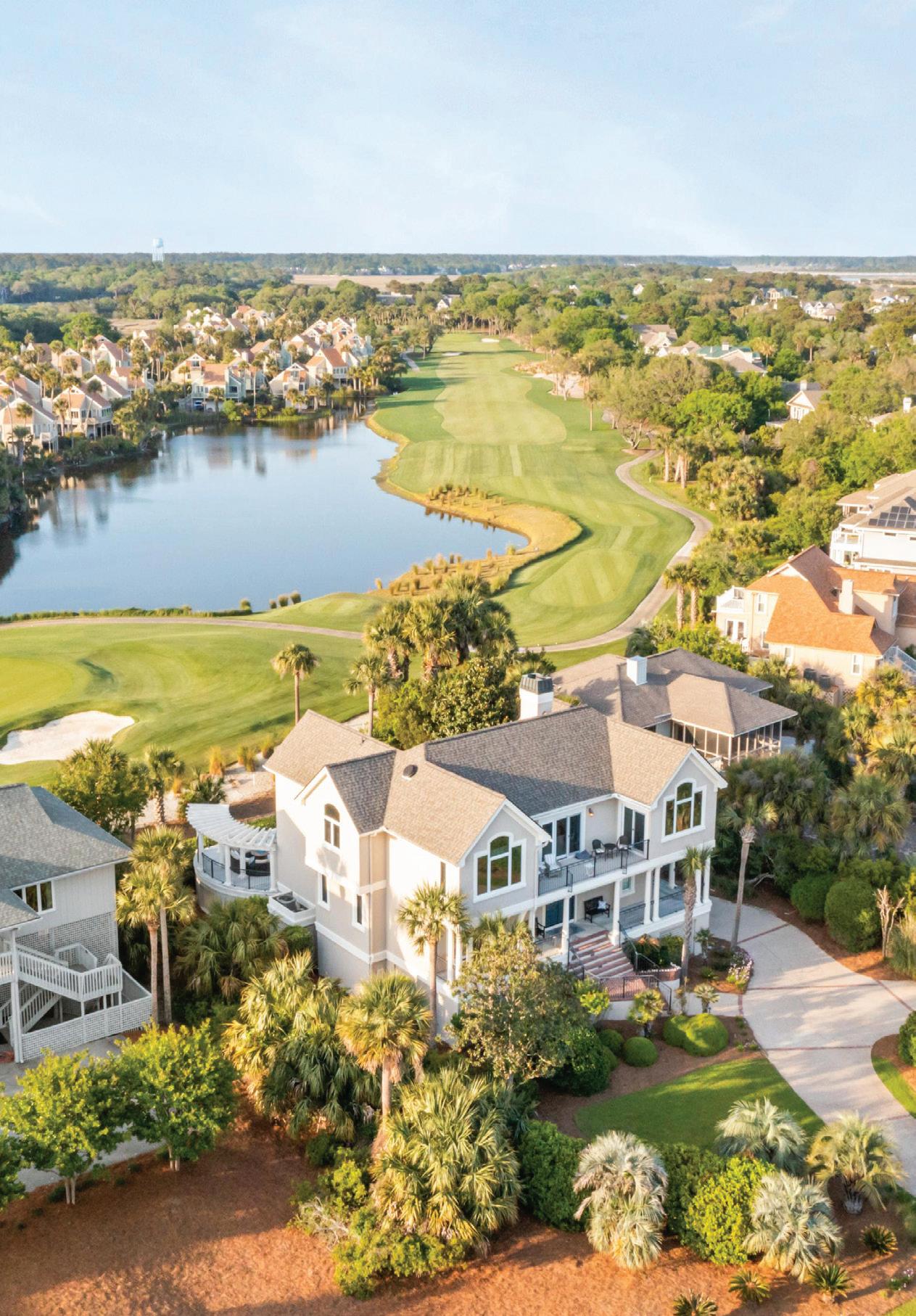




seabrookisland.com | 843.768.2560
Own this gorgeous home perfectly situated with ocean and golf views, swimming pool, and spa! Ideally located adjacent to the 10th green of the Ocean Winds golf course, about one block from the clubhouse, and a very short walk to Boardwalk #6 and the ocean. Reverse floor plan with a family room, three guest bedrooms (each with an en suite bathroom) and laundry room on the first floor. Each first-floor bedroom and the family room access the wrap-around porch which leads to the pool deck. The infinity-edge pool and spa look out over the golf course with far-reaching views of several golf holes and the lagoon. The main living areas and the primary bedroom suite are upstairs. Highlighted by golf views in the back and ocean views in the front, the large great room features a vaulted wood ceiling, fireplace, big screen TV with surround sound, and access to the front and back upper decks. Beautiful landscaping and extensive outdoor lighting make for an impressive evening appearance. Sold completely furnished with minor personal items excluded. Currently rented during the summer season with weekly gross rental averaging approximately $10,000 per week. See the link in our bio to learn more about this amazing beach home!




seabrookisland.com | 843.768.2560
COVER FEATURE
and Golf View | Private Pool and Spa | 3-stop Elevator | Beach Access | 4 BR | 4.5 BA | 3,786 SF | Offered at $3,950,000
Ocean
3733 Seabrook Island Road
Wonderfully updated home with direct access to the widest portion of the beach. Located only four rows from the beach, this home offers direct beach access on boardwalk Number 4. This contemporary home has an open and bright floorplan that is perfect for a permanent residence, beach getaway, or rental. Updated features include the kitchen with granite counters and LG appliances, bathrooms with marble-topped vanities, new flooring throughout, freshly painted exterior, garage stairs/ decking/boardwalk, and steel cable railing. This four-bedroom home offers plenty of space for the whole family with an additional game room, loft area, and storage below. Most of the windows are new and energy-efficient and there are quality energy-efficient heat pumps with UV light purification systems. Sold furnished with some exceptions.
Beach Access | 4 BR | 3 BA | 2,088 SF | Offered at $2,095,000


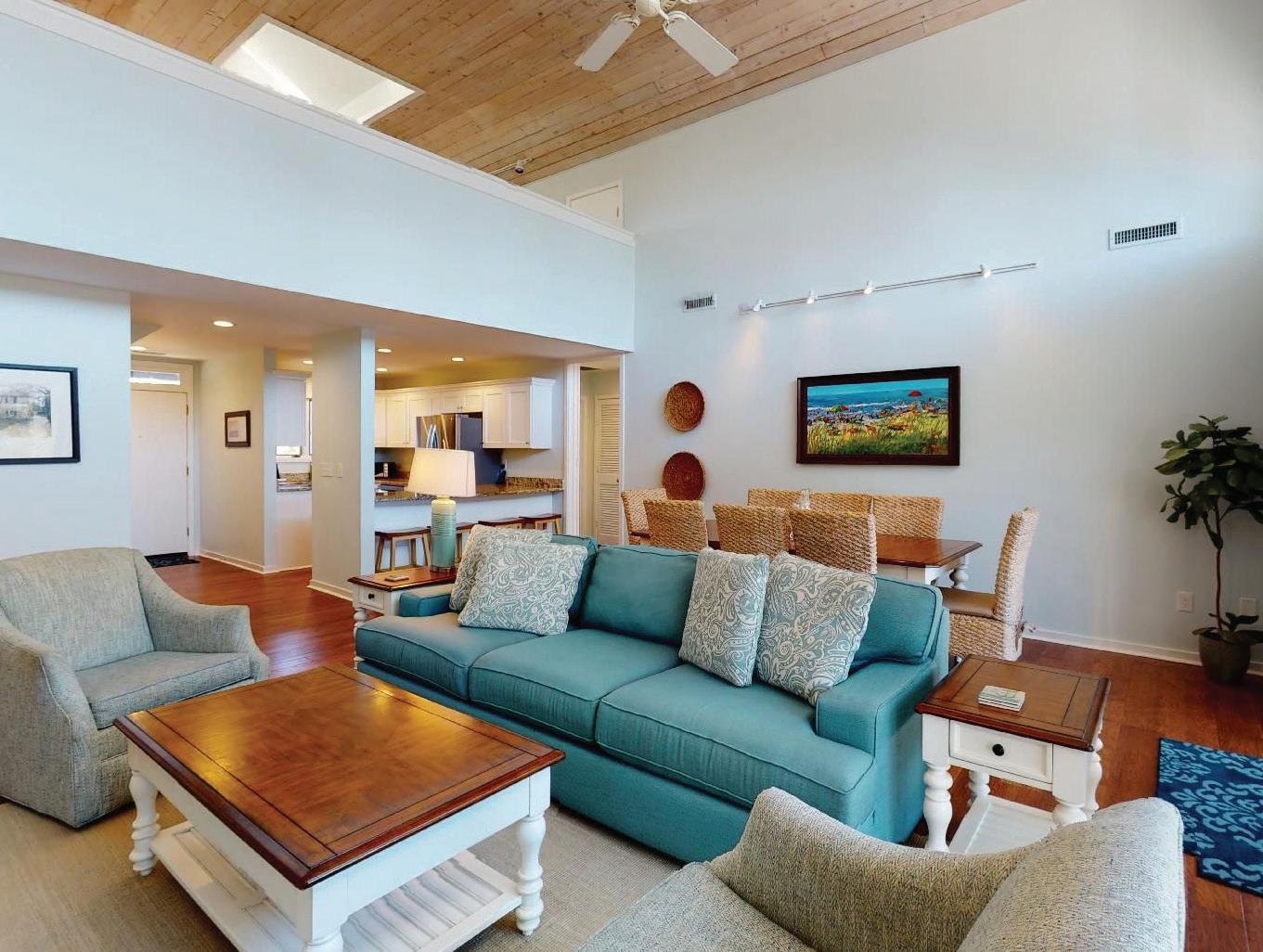

seabrookisland.com | 843.768.2560
NEWPRICE
3637 Pompano Court
NEWLISTING

Lot 2 Oyster Catcher Court
Last remaining homesite available in the tranquil Ocean Pointe neighborhood. Marshfront, with gorgeous views of Cap’n Sams’ Creek alongside. Dock-ready. Green Space Conservancy land next door will never be built on, offering ample privacy. Neighborhood boardwalk down the street leads to North Beach for family fun all year ‘round!
Ocean Pointe | Tidal Creek and Marsh Views | Beach Access | Block 53, Lot 2 | 0.89-acre Homesite Offered at $1,275,000
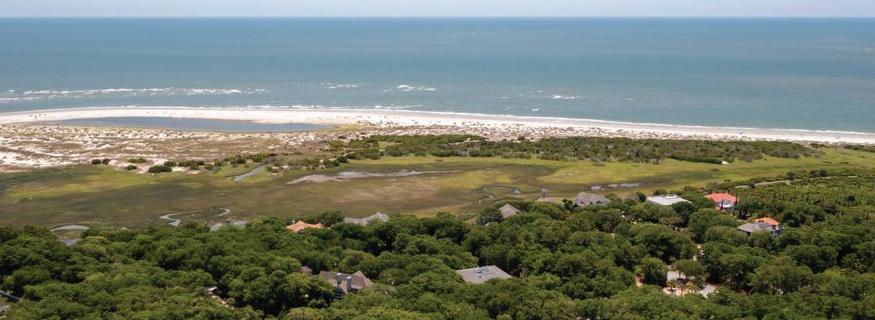

seabrookisland.com | 843.768.2560
NEWLISTING


3046 High Hammock Road
Spacious open floor plan, 3 bedroom, 3.5 bath townhouse in the sought after neighborhood of Fairway One Villas. The elevator, hardwood floors 2-car garage near the beach makes this home truly wonderful The updated kitchen features granite countertops and stainless steel appliances, while the great room has ample space with a bookcase and desk, suitable for home a office. The many windows allow for natural light, and a private deck off living area completes the picture. The main bedroom upstairs is a retreat with extra space for a sitting area and opens to private deck. The home is sold furnished (with personal exclusions) and move-in ready, and is perfect for entertaining a group or peacefully recharging in a sanctuary all your own.
High Hammock Villas | Golf View | 2 BR | 1.5 BA | 1,000 SF | Offered at $550,000


seabrookisland.com | 843.768.2560
New construction. One of the largest homes in one of the most sought-after riverfront communities on Johns Island! If you’re looking for an open-concept, 5-bedrooms, elevator, abundant storage, three-car garage, close proximity to a community deep water dock, pool, pavilion, playground, and views of the river, then your search has brought you right here. Ten-foot ceilings and many windows bring lots of light and space to the open kitchen, dining, and living room with fireplace. A large island with shiplap detailing is the centerpiece of the kitchen, featuring quartz countertops, subway tile backsplash, large pantry, and fireplace. A wide screened porch with a view of lush trees completes the main level living space. The master bedroom on this floor has views of the river and offers a huge master bath with dual vanities, a large walk-in closet with a window, and a closet with washer and dryer hookups. At the top of the stairs is a large, bright loft area, perfect for family and guests to gather, relax, and watch TV. Four bedrooms, three full bathrooms, and a sizable laundry room are located on this floor. Two bedrooms have a view of the river and bridge, one with a private balcony, a perfect spot to enjoy a glass of wine while watching boats go by. The 3-car garage has an elevated 18x10 fully enclosed, climate-controlled storage space, complete with shelving - with more than enough room for all of your sporting/outdoor equipment. Just a short walk to the community deep-water dock, this house is also conveniently located to the pool, pavilion, and playground across the street. You can’t find a more perfect location, close to all of the amenities Stonoview has to offer.


Stonoview | 5 BR | 4.5 BA | 3,206 SF | Offered at $1,149,000


seabrookisland.com | 843.768.2560
2740 Colonel Harrison Drive - Johns Island
NEWLISTING
626 Double Eagle Trace

This bright and sunny floor plan has been beautifully renovated throughout. Open living/dining room with vaulted ceiling. Fully equipped kitchen with quartz counters, subway tile backsplash, and stainless appliances. Relaxing sunroom with views of Ocean Winds golf course. The master bathroom has been updated with a custom tile shower, wainscoting, and tile floors. The guest bathroom also has a tile shower, wainscoting, and tile floors. This villa is a ‘’must see’’ to appreciate. Nicely sized rooms, beautifully maintained, additional storage, peaceful and quiet neighborhood location, an end unit, and 1,400 sq. ft. of living space. Sold furnished excluding the metal artwork in the sunroom, and the contents of the closets and storage unit. Villa is not on a rental program. Located approximately one mile from the Beach Club, Island House, two golf courses, and dining, this updated villa is the perfect vacation home or full-time residence.
Wedgewood Villas | Golf View | 2 BR | 2 BA | 1,425 SF | Offered at $699,000



seabrookisland.com | 843.768.2560
NEWLISTING
2962 Deer Point Drive
This special 1.4-acre homesite has gorgeous, expansive tidal marsh views. Not only does the view from this tranquil homesite change constantly with the changing tide, but it also has one of the highest elevations on Seabrook and is one of the largest homesites currently available. As a choice homesite on high ground, this property is truly unique. Heavily wooded with oaks and palms, there is a path from the street to the marsh overlook for your viewing purposes.

Marshfront | Block 49 Lot 2 | 1.4-acre Homesite | Offered at $650,000

seabrookisland.com | 843.768.2560
Amazing opportunity to own a fabulous 2-bedroom, 2-bath villa on Seabrook Island as a primary residence, second home, or vacation rental. World-class amenities at the Beach Club, Island House, Racquet Club, and Lake House are just a short walk or bike ride away. Same for the beach! Recently renovated with high-quality finishes, this bright and classic Lowcountry style home with an open floor plan is ideal for entertaining your family and friends. The large deck boasts a peaceful, private view of the Ocean Winds golf course through majestic oak trees.




seabrookisland.com | 843.768.2560
High Hammock Villas | Golf View | 2 BR | 2 BA | 1,046 SF | Offered at $499,000
146 High Hammock Villa
NEWLISTING
is located within walking distance to the beach, Beach Club, golf courses, and clubhouse. The private patio has a fabulous view of #8 on the Ocean Winds golf course and additional landscaping and live oaks frame the yard. The villa is furnished and equipped for a permanent residence, vacation home, or rental property. The open kitchen has custom cabinetry, granite counters, and a new Bosch dishwasher. The living room and bedroom are both open to the private patio. Sold furnished with a few personal exclusions.




seabrookisland.com | 843.768.2560
This renovated 1-bedroom, first-floor turnkey villa
High Hammock Villas | Golf View | 1 BR | 2 BA | 1,026 SF | Offered at $419,000
176 High Hammock Villa
NEWPRICE
2634 Seabrook Island Road

At just over a half-acre, this wooded homesite is the perfect spot to build the home of your dreams! A recent survey topo has been completed; saving you valuable time in the building process. A geo soil test report is also available from the agent. This homesite is located just a short bike ride to the Beach Club, Island House, and golf courses. Down the street, you will find the Lake House, Racquet Club, and Equestrian Center, with Bohicket Marina and Freshfields Village a bike ride away.

Wooded | Block 12, Lot 7 | 0.57-acre Homesite | Offered at $389,000

seabrookisland.com | 843.768.2560
NEWLISTING
167

Beautiful 3-bedroom, 2.5-bathroom home with furnished room over the garage (FROG), and two-car garage in Brookhaven subdivision of Ladson, SC. The main level is complete with an open floor plan, granite counters with a kitchen island, new French doors, a half bath, and a laundry room. Upstairs the main bedroom has vaulted ceilings and a walk-in closet, while the two additional bedrooms share a full bath, and the FROG provides additional living and entertaining space. Step outside to your new backyard where you’ll find a covered patio with a separate deck, storage shed, and mature garden including various banana trees. A neighborhood pond is located behind the privacy fence, adding to the peacefulness of the neighborhood. Recent home updates include a newly painted interior, pressure washed exterior, rescreened back porch, 2 French door inserts ordered, and additional LVP flooring has been added.
Brookhaven | 3 BR | 2.5 BA | 1,592 SF | Offered at $329,995



seabrookisland.com | 843.768.2560
Two Pond Loop - Ladson
NEWLISTING
2114 Royal Pine Drive
The ideal, lagoonfront homesite for enjoying Seabrook’s unmatched natural environment with 83 feet of lagoon frontage. Plus, Kings Pine Drive. is a quiet, cul-de-sac residential street in the ‘’Lakes’’ area of Seabrook Island and is only a short bike ride to the Lake House community center, the Racquet Club, the Equestrian center, as well as Bohicket Marina and Freshfields Village dining and shopping.

Lakefront | BLock 42 Lot 32 | 0.25-acre Homesite | Offered at $245,000

|

seabrookisland.com
843.768.2560
NEWLISTING
2295 Seabrook Island Road

One of the largest lots in The Village at .315 acres, this gorgeous homesite offers unique privacy. This homesite is nestled along the bridle trail with a beautiful buffer of trees along the left side and back of your future home. AJ Architechs, Ashley Jennings, has created a beautifully designed home featuring 3 Bedrooms, 3.5 Baths, a home office, and a screened in porch. This homesite has been previewed by the ARC and they can assist you in your next steps. Owners have completed the property survey, tree and topo survey, and Geo Soil testing. The landscaping plans are available as well. You can jump right into the process and select your builder or make some changes to the plans with the Architect.
Wooded | Village at Seabrook | Lot B48 | 0.31-acre Homesite | Offered at $240,000

seabrookisland.com | 843.768.2560
Beautiful lagoon front homesite centrally located near the Lake House, the Racquet Club, and Equestrain Center. Down the street you will find a path that you can bike or walk to shopping and dining at Bohicket Marina and Freshfields Village.


Wooded | Village at Seabrook | Lot B48 | 0.31-acre Homesite | Offered at $240,000

seabrookisland.com | 843.768.2560
2125 Royal Pine Drive
NEWLISTING
Located on a quiet street in the heart of Seabrook, this lovely sunlit homesite backs up to the horse trail with an easily configured footprint on which to build. Although there are several lovely ‘grand’ trees, none are within the building footprint. Old Oak Walk is a beautiful tree-lined street having several homesites that are preserved green space which will maintain its serenity. Located just a short walk or bike ride from the Lake House Community Center, Racquet Club, Equestrian Center, and the walk/bike path to Bohicket Marina and Freshfield’s Village.
Wooded | Block 43 Lot 6 | 0.22-acre Homesite | Offered at $195,800


seabrookisland.com | 843.768.2560
2723 Old Oak Walk
















seabrookisland.com | 843.768.2560
3
3.5
2,496
1909/1910 Marsh Oak Lane - $1,385,000 Bohicket Marina Village |
BR |
BA |
SF
4.5
3,466
3013 Hidden Oak Drive - $1,300,000 Golf View | 4 BR |
BA |
SF
3.5
3,801 SF
2440 The Bent Twig - $2,100,000 Golf View | 4 BR |
BA |
2,326
3706 Bonita Court- $2,000,000 Beach Access | 5 BR | 4 BA |
SF
3BR | 3.5 BA | 2,844 SF
Road
$2,895,000
4BR | 5 BA | 4055 SF UnderContract UnderContract UnderContract UnderContract UnderContract UnderContract 2801 Mallard Lake Drive- $1,250,000
View | 3 BR | 3.5 BA | 2,629 SF 1516 Marsh
Deer
| Marsh View | 2 BR | 2 BA | 1,397 SF UnderContract UnderContract CURRENTLY UNDER CONTRACT
3019 Marsh Haven Lane - $2,100,000 Marsh View |
3673 Seabrook Island
-
Golf View |
Lake
Haven - $715,000
Point
















seabrookisland.com | 843.768.2560
190 High Hammock Villa - $499,000 Golf View | 2 BR | 1.5 BA | 1,000 SF
3086 Marshgate Drive - $474,000 Marshfront | B 50, L 35 | 0.28-acre Homesite
1309 Pelican Watch Villa - $650,000 Ocean View | Beach Access | 1 BR | 2 BA | 906 SF
1246 Creek Watch Villa - $599,000 Marshfront | 2 BR | 2.5 BA | 1,160 SF
1722 Live Oak Park - $660,000 Shelter Cove | 2 BR | 2 BA | 1,256 SF
UnderContract UnderContract UnderContract UnderContract UnderContract UnderContract
1622 Live Oak Park - $650,500 Courtside Villas | 2 BR | 2 BA | 956 SF
1,092
2468 Racquet Club Drive - $399,000 Lagoon View | 2 BR |
2.5
BA |
SF
UnderContract UnderContract CURRENTLY UNDER CONTRACT
2467 Racquet Club Drive- $350,000 Lagoon View | 2 BR | 2 BA | 1,122 SF
























seabrookisland.com | 843.768.2560 2285 Seabrook Island Road
Ocean View | Beach Access | 5 BR | 3.5 BA 2482 High Hammock Road - $2,200,500 Lagoon/Golf View | 5 BR | 5 BA | 3,789 SF 3135 Laughing Gull Court - $1,825,000 Marsh View | 3 BR | 3.5 BA | 3,688 SF 2460 The Haul Over - $1,425,000 Marsh View | 3 BR | 3 BA | 2,726 SF 2414 Golf Oak Park - $1,400,000 Golf View | 3 BR | 3.5 BA | 3,544 SF 3737 Seabrook Island Road - $1,360,000 Golf View | 4 BR | 4. BA | 2,394 SF 1007 Embassy Row Way - $1,00,515 Marsh Pointe | 3 BR | 3 BA | 1,909 SF 2901 Cap’n Sams’ Road - $930,000 Lagoon/Golf View | 3 Br | 2.5 BA | 2,436 SF 4060 Bridle Trail Drive - $925,000 Village at Seabrook | 3 BR | 3 BA | 2,030 SF 3112 Marshgate Drive - $800,000 Marshfront | B50, L30 | 0.69-acre Homsite 2935 Atrium Villa - $795,000 Golf View | 2 BR | 2 BA | 1,080 SF 901 Sealoft Villa - $775,000 Golf/Lagoon View | 2 BR | 2 BA | 1,231 SF SOLD SOLD SOLD SOLD SOLD SOLD SOLD SOLD SOLD SOLD SOLD SOLD RECENT SALES
- $4,300,000
























seabrookisland.com | 843.768.2560
1,155
2772 Hidden Oak Drive - $700,000 Golf View | 2 BR | 2 BA |
SF
1324 Pelican Watch Villa - $680,000 Ocean View | Beach Access | 1 BR | 2 BA
13102 Pelican Watch Villa - $675,000 Ocean View | Beach Access | 1 BR | 1.5 BA
13104 Pelican Watch Villa - $675,000 Ocean View | Beach Access |
1
BR | 2 BA
2 BR
2 BA | 1,142 SF 108
-
High
| 2 BR | 2 BA | 1,026 SF 2007
Walk | 2 BR | 2 BA | 895 SF
0.42-acre
2105 Landfall Way - $665,000 Bay Pointe | Marshfront | 2 BR | 2 BA |
1,200
SF 1138 Summerwind Lane - $589,000 Wooded | 3 BR | 2 BA |
1,308
SF
548
Cobby Creek Lane - $500,000 Tarpon Pond |
|
High Hammock Villa
$415,000
Hammock
Long Bend Drive
- $399,000
Marsh
3131 Baywood Drive - $289,000 Marsh View | B32, L11 |
Homesite 2953 Baywood Drive - $249,900 Wooded | B32, L17 | 0.5-acre Homesite
SOLD SOLD SOLD SOLD SOLD SOLD SOLD SOLD SOLD SOLD SOLD SOLD RECENT SALES
2727 Old Oak Walk - $190,000 Wooded | B43, L7 | 0.25-acre Homesite
NEW HOME COLLECTION
S eabrook Island
A Building Program with Approved Plans
Select the plan
from $1,197,900 - $1,540,200
BUIL DING MADE SIMPLE
The New Home Collection is designed for people who want a beautiful new custom home without the sometimes arduous, time-consuming steps and decisions of designing and building one. Our program offers thoughtfully designed plans that are then built by our highly skilled professional team. Alleviate the unknown and minimize the challenges and unexpected expenses that can be associated with building a custom home.

For details, please visit: SeabrookIslandNewHome.com
seabrookisland.com | 843.768.2560
1. Select the homesite
2. Select the finishes
3.






seabrookisland.com | 843.768.2560
4 or 5 Bedrooms • 5 Full Baths, 1 Half Bath
Total Heated - 2,900SF
Covered Porches - 825 SF

Ground Floor - 1,810 SF
Total Under Roof - 5,770 SF

seabrookisland.com | 843.768.2560
almetto
all UP UP UP Ground Floor Area (Not Conditioned)1810 sq. First Floor Heated 1880 sq. Second Floor Heated 1020 sq. Total Heated 2900 sq. HVAC STAND ELEVATOR GARAGE First Floor -1880 S.F.Second Floor -1020 S.F. Total Heated -2,900 S.F. THE PALMETTO HALL 5 Bedrooms or 4 Bedroom/Study 5-1/2 Baths 1/4" = 1'-0" 1 1 M-100 LOWER LEVEL M. BATH M. BEDROOM #1 VESTIBLE CL. M. CLOSET BATH STUDY / BEDROOM #2 FOYER POWDER ROOM FRONT PORCH ELEV. HVAC STAND BELOW GREAT ROOM PANTRY KITCHEN LAUN. DINING ROOM OPEN DECK SCREENED / COVERED PORCH UNFINISHED STORAGE ELEV. SITTING / HALLWAY BEDROOM #3 BEDROOM #4 BEDROOM #5 BATH BATH BATH CLOSET CL. CLOSET CL. 29’6” X 8’ 29’6” X 16’1” 13’8” X 16’6” 9’11” X 12’10” 9’11” X 5’6” 19’ X 18’ 13’ X 18’ 13’ X 8’ 5’3” X 8’4” 11’1” X 12’6” 7’6” X 15’ 23’ X 15’ 11’ X 12’8” 13’8” X 12’1” 11’11” X 11’3” 11’11” X 13’8”
P
H
Main Level Floor Plan Ground Floor Plan Upper Level Floor Plan
FOYER POWDER ROOM FRONT PORCH ELEV. HVAC STAND BELOW PANTRY KITCHEN LAUN. DINING ROOM OPEN DECK / COVERED PORCH UNFINISHED STORAGE ELEV. SITTING / HALLWAY BEDROOM #3 BEDROOM #4 BEDROOM #5 BATH BATH BATH CLOSET CL. CLOSET CL. 29’6” X 8’ 29’6” X 16’1” 13’ X 18’ 13’ X 8’ 5’3” X 8’4” 7’6” X 15’ 23’ X 15’ 11’ X 12’8” 13’8” X 12’1” 11’11” X 11’3” 11’11” X 13’8”
Pending ARCApproval
C arolina H ouse
3 or 4 Bedrooms • 4 Full Baths, 1 Half Bath
Total Heated - 3,059 SF
Covered Porches - 764 SF

Ground Floor - 1,995 SF
Total Under Roof - 6,283 SF
seabrookisland.com | 843.768.2560
HVAC STAND ELEV. HVAC STAND ELEV. SCREENED PORCH COVERED PORCH COVERED PORCH OPEN DECK M. BEDROOM 15’ 2” X 14’ 8” 20’ X 18’ GREAT ROOM DINING ROOM 13’ 6” X 11’ KITCHEN 13’ 6” X 18’ FOYER CL. BATH CLOSET CL. STUDY / BEDROOM 13’ 1” X 12’ 1” M. BATH 9’ 9” X 15’ M. CLOSET 6’ X 15’ POWDER ROOM FRONT PORCH MUDROOM / LAUNDRY 13’ 1” X 6’ 8” PANTRY / STORAGE UNFINISHED STORAGE OPTION: ADDITIONAL BEDROOM WITH SHARED BATH BEDROOM #3 BEDROOM #2 LINEN BATH BATH CLOSET LINEN CLOSET 12’ 10” X 14’ 2” 12’ 10” X 14’ 2”
Main Level Floor Plan Ground Floor Plan Upper Level Floor Plan GRAVEL BASE ELEV. HVAC STAND ELEV. HVAC STAND ELEV. SCREENED PORCH COVERED PORCH OPEN DECK 20’ X 18’ GREAT ROOM DINING ROOM 13’ 6” X 11’ KITCHEN 13’ 6” X 18’ FOYER CL. BATH POWDER ROOM FRONT PORCH MUDROOM / LAUNDRY 13’ 1” X 6’ 8” PANTRY / STORAGE UNFINISHED STORAGE OPTION: ADDITIONAL BEDROOM WITH SHARED BATH BEDROOM #3 BEDROOM #2 LINEN BATH BATH CLOSET LINEN CLOSET 12’ 10” X 14’ 2” 12’ 10” X 14’ 2”






































































































