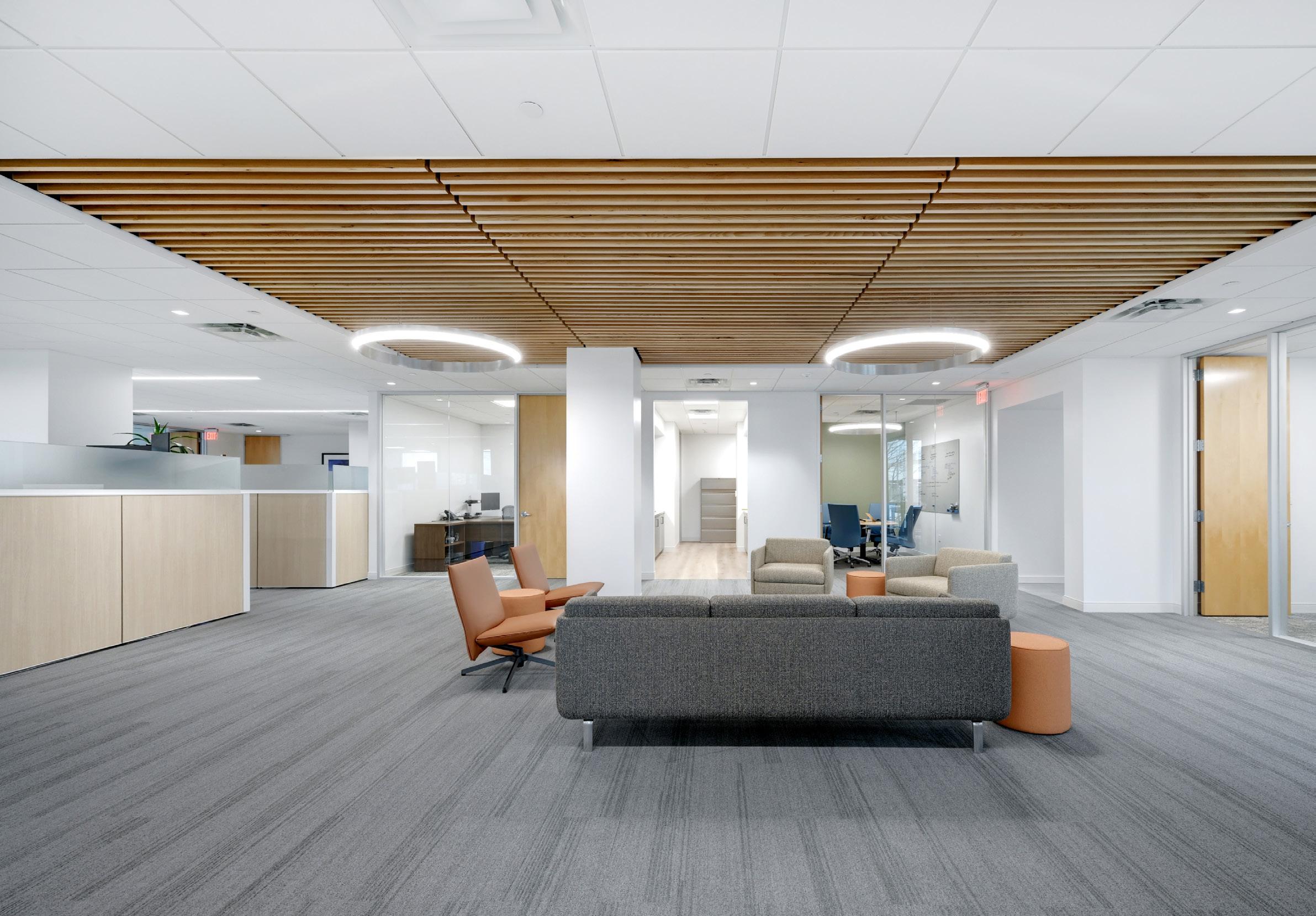

LETTER OF INTEREST FROM OUR PRESIDENT
Ladies and Gentlemen,
It is our pleasure to submit this response for the St. David Foundation remodel and expansion. We are particularly excited about this opportunity, as it aligns seamlessly with our expertise in commercial renovations and our extensive experience working within the Austin area..
The proposed TrimBuilt team has successfully completed numerous fastpaced projects in Central Texas over the past 40 years. We prioritize early collaboration with owners, architects, and design teams to ensure the project’s success. By fostering a team-oriented approach, we strive to support both the project goals and the budget. Our team actively engages with engineers, architects, and owners to identify alternative solutions and verify proposed components, helping to minimize schedule impacts and control costs.
Early in the construction process, we will identify long-lead items and assist in preparing early procurement packages to maintain project timelines. We fully understand that this remodel has specific commitments and deadlines to meet, and with our team, you can trust those goals will be achieved.
Thank you for the opportunity to be considered for this important project.

LARRY PUCKETT President
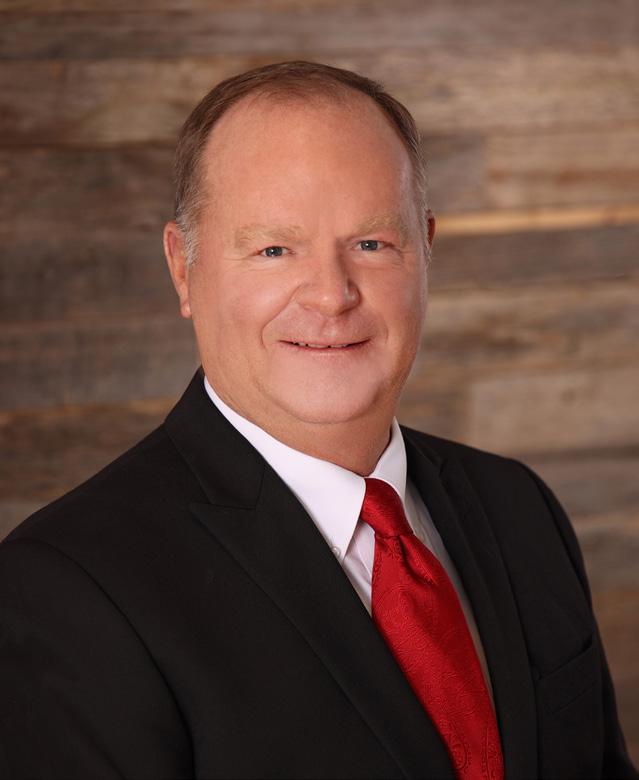
TABLE OF CONTENTS
COMPANY INFORMATION
CORPORATE TIMELINE
ORGANIZATIONAL CHART
TEAM RESUMES
REFERENCES
PREVIOUS PROJECTS

COMPANY INFORMATION
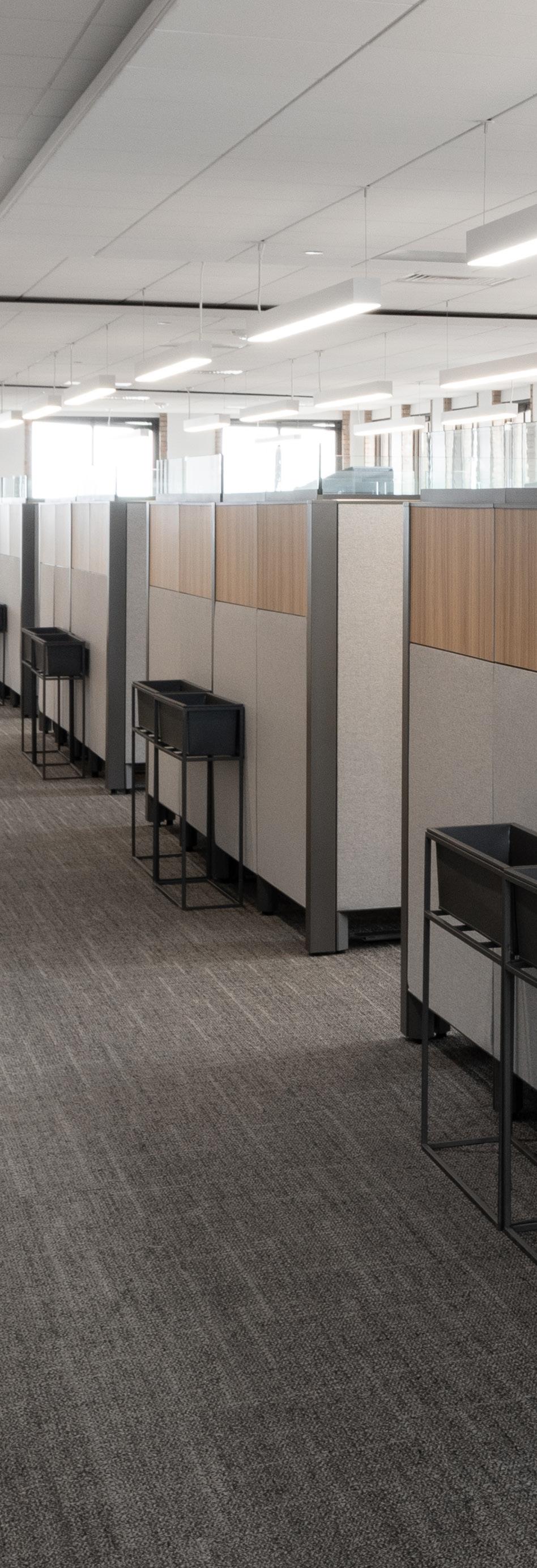
CORPORATE OVERVIEW
Founded in 1984, Trimbuilt Construction, Inc. has an established focus on consistently fulfilling our clients’ visions by providing exemplary performance and service in all aspects of the construction process.
We place the utmost value on every project, regardless of size. All clients are treated with the same respect we have become known for providing in the construction industry. With our decades of experience, we know and understand the Central Texas market’s intricacies, having created, expanded, and remodeled many of Austin’s most recognizable locations.
In partnership with our high caliber workforce, Trimbuilt is dedicated to providing the highest level of service and experience available today. We deliver your project on time, every time. From pre-construction services to value engineering, MEP design, and scheduling, Trimbuilt is structured to meet project goals and exceed the client’s expectations.
With an emphasis on “real-time” collaboration, our team is proactive in meeting project deadlines while ensuring the highest quality of ongoing projects. As a leader in the Central Texas construction industry, our success is measured by our client’s satisfaction.
COMPANY INFORMATION
I. Ownership Information
C - Corporation
II. Physical and Mailing Address
12800 North Lamar Blvd. Austin, Texas 78753
P.O. Box 80169
Austin, Texas 78708-0169
III. Primary Contact Responsible for Contract
Mr. Larry Puckett
Office: 512.832.1979 / Direct: 512.225.6406 Mobile: 512.733.4634 / Fax: 512.873.0142 lpuckett@trimbuilt.com
CORPORATE TIMELINE
1984
Incorporated and expanded our existing drywall business to become a general contractor
2016
Received Austin Business Journal ’s Top Private Companies Award for 4th year in a row
1990
Awarded first state work under the Texas Higher Education Control Board
2017
Earned Austin Business Journal’s Top Construction Companies Award for 6th year in a row
THE TRIMBUILT ADVANTAGE
1999
Named Top 12 Commercial Construction Company in Austin Business Journal’s Book of Lists
2018
Surpassed $50 Million in Annual Revenue
2008
Received recognition from Mayor Will Wynn for leading the construction industry
2024
Celebrated our 40 year anniversary
We set ourselves apart in the construction industry by providing solutions to today’s construction demands. Efficient, on-time delivery of finished products is necessary in fast-paced project schedules. We go beyond industry standards by providing an exceptional eye for detail, inspiring beautiful collaborations of expert teams, and utilizing our deep, historical understanding of construction processes and project delivery.
Our in-house teams are our strongest allies. With an in-house drywall team, we can respond nimbly to the ebbs and flows of a project’s rhythm, immediately deploying our professionals at the exact moment of need.
Deep connections and well-established relationships with support networks, such as City of Austin building inspectors, ensures every angle is covered, providing for the most efficient process of QA/QC.

INTEGRAL CARE
6937 N. I-35, Austin, TX 78752
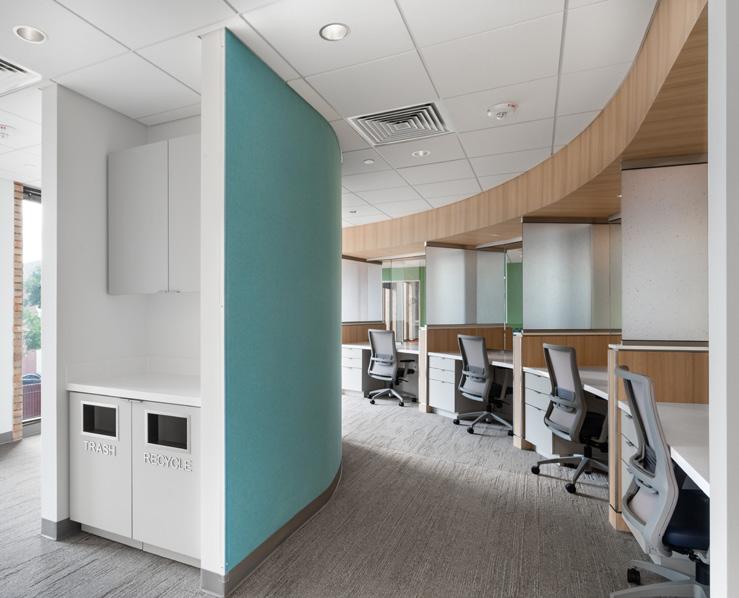

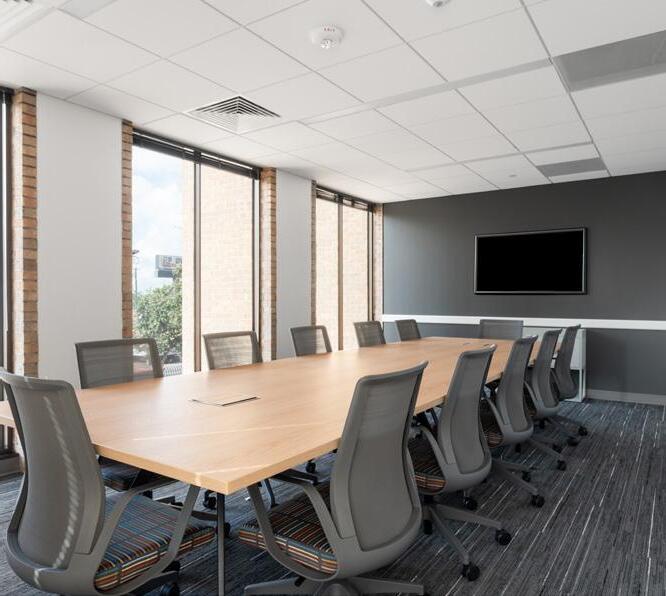
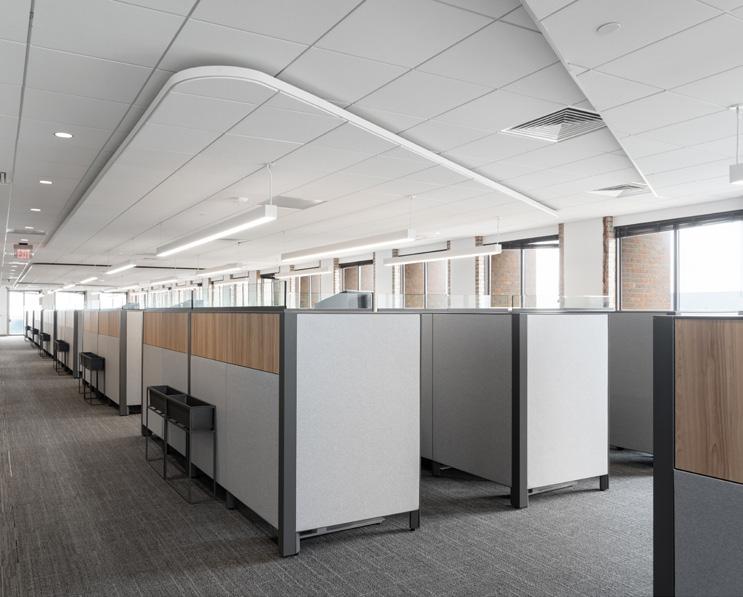
PROJECT DESCRIPTION:
COMPLETED 08/18/2023
$13,513,434.69 CONTRACT

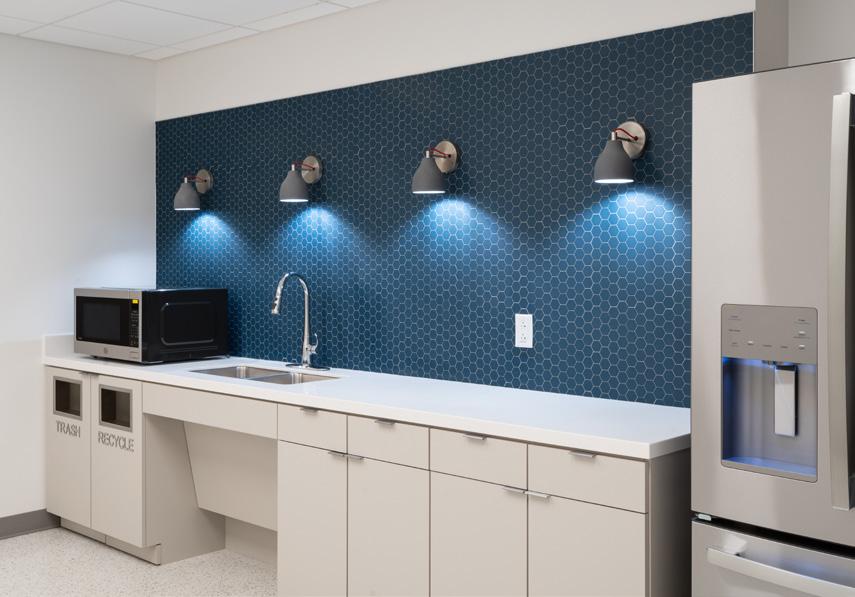
This project was a complete demolition and remodel of 6 floors. The scope included office areas, exam rooms, treatment facilities, and a pharmacy. As it is directly next to I-35, safety was a main concern for the owner. When replacing the exterior stairs, which spanned all six floors, we constructed security fencing around it. In addition, the building was made fully-secure and access was restricted to authorized personnel only throughout the project. Interior demolition can uncover underlying problems within older buildings. This particular structure had a hidden leak, which with time had rusted its support beams. We brought in a forensic engineer to investigate them, and they were ultimately replaced with new steel beams. This, along with fireproofing and ADA corrections throughout, brought the decades old building up to code and modern building standards.
OWNER CONTACT:
Integral Care- 1700 S. Lamar, Suite 101, Austin, Texas 78704
Hans Riedel
Hans.Riedel@integralcare.org
ARCHITECT CONTACT:
STG- 828 W 6th Street, Suite 300, Austin, Texas 78703
Maria Elm-512-899-3500
RELATED STAFF:
Kamarie Clark, Estimator
Micheal Holiman, Project Manager
CHERRY BEKAERT
221 W. 6th St. Suite 1900, Austin, TX 78701

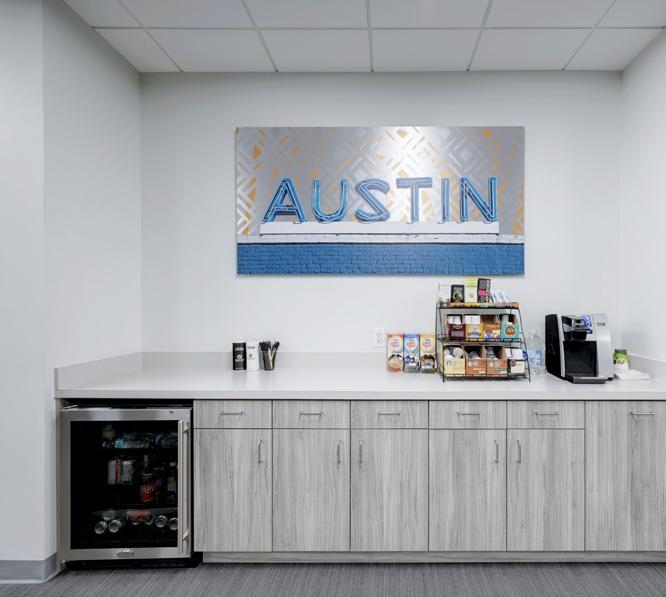
PROJECT DESCRIPTION:
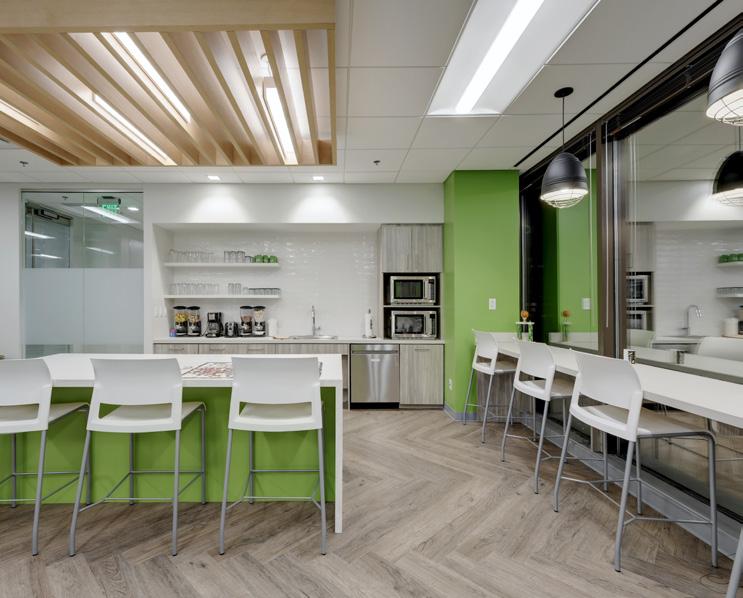
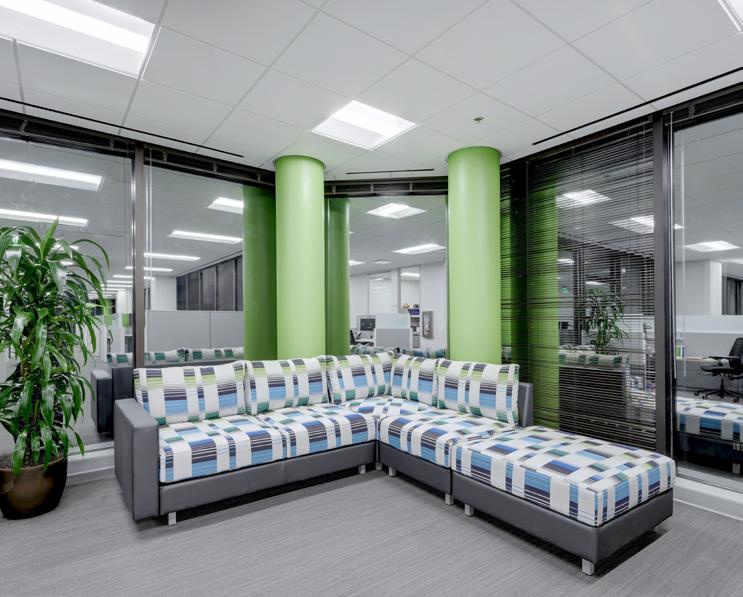
COMPLETED 12/30/2019 DEMO & RENO
$1,102,033 FINAL COST 14,394
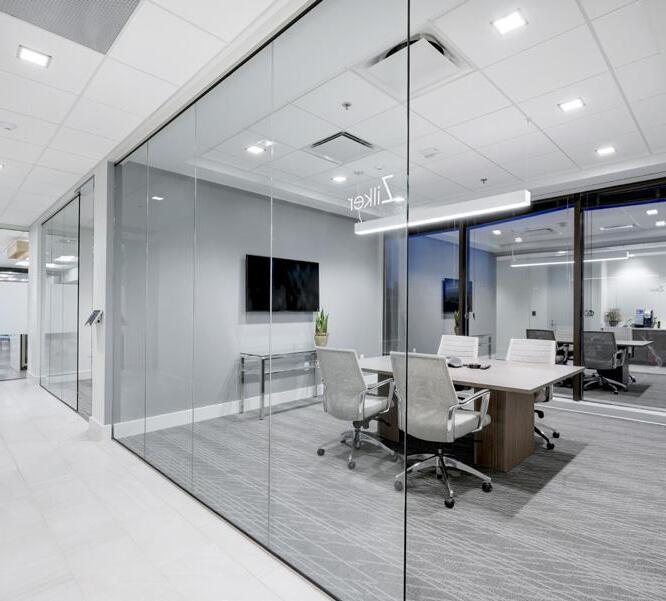
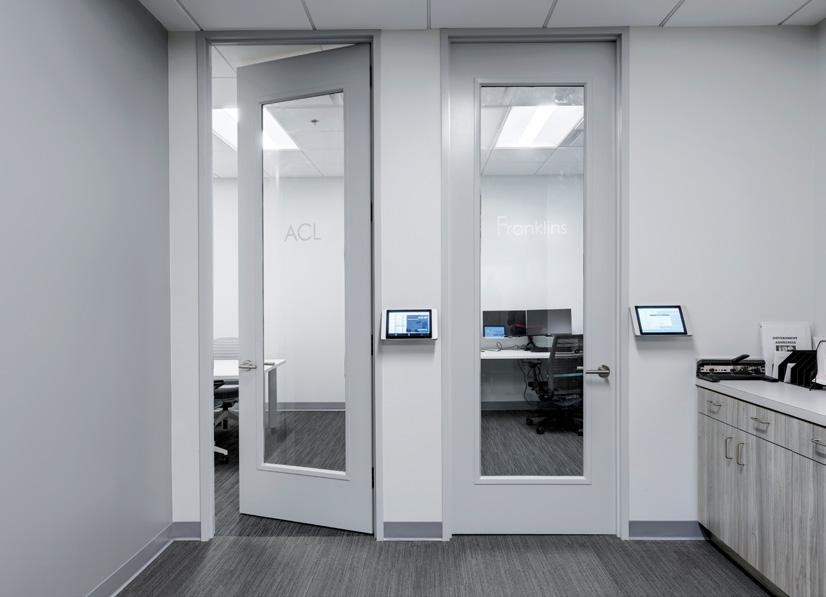
Cherry Bekaert trusted us with a complete demolition and finish out of the 19th floor in Chase Tower. All other floors were occupied and operational during this time, posing a welcomed challenge for the team. The final result features a clean color palette accented by vibrant pops of color. A lobby, kitchen, break room, private offices, and meeting rooms were just some of the spaces constructed. There were a number of distinguishing features including custom coffered ceilings, specialty lighting, and booking system displays on the outside of every private room. This transformation not only enhances the workspace but also reflects Austin’s dynamic culture, proving that thoughtful design can inspire creativity and productivity in our urban landscape.
OWNER CONTACT:
Cushman & Wakefield- 405 Colorado St Ste 2300, Austin, TX 78701
Duane Sees - 512-709-0002
ARCHITECT CONTACT:
Abel Design Group- 826 Houston St. Suite 150, Austin, TX
Paul Labrant - 512-899-3500
RELATED STAFF:
Colbey Bullock, Estimator
Kenny Ames, Project Manager
CORNING
8201 FM 620, Austin, TX 78726
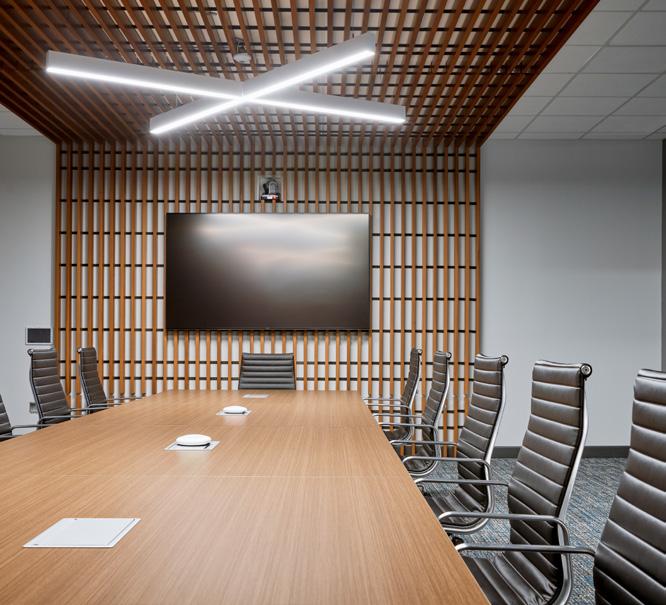


PROJECT DESCRIPTION:
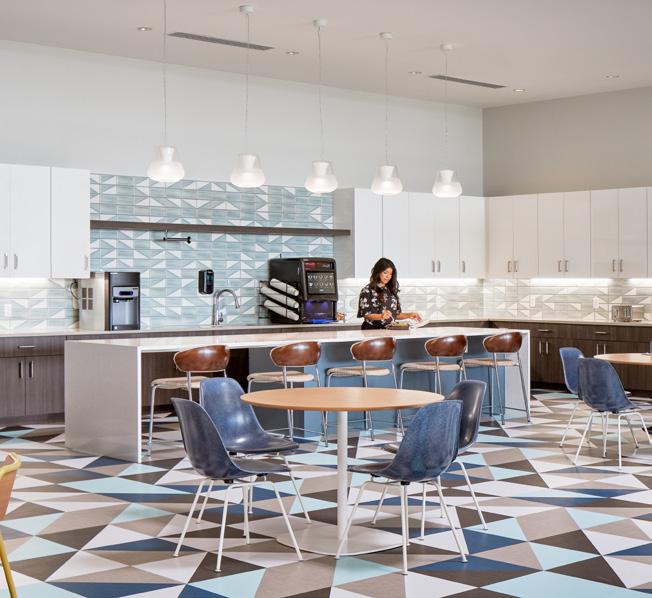
COMPLETED 06/06/2019
$6,589,463 FINAL COST 46,228

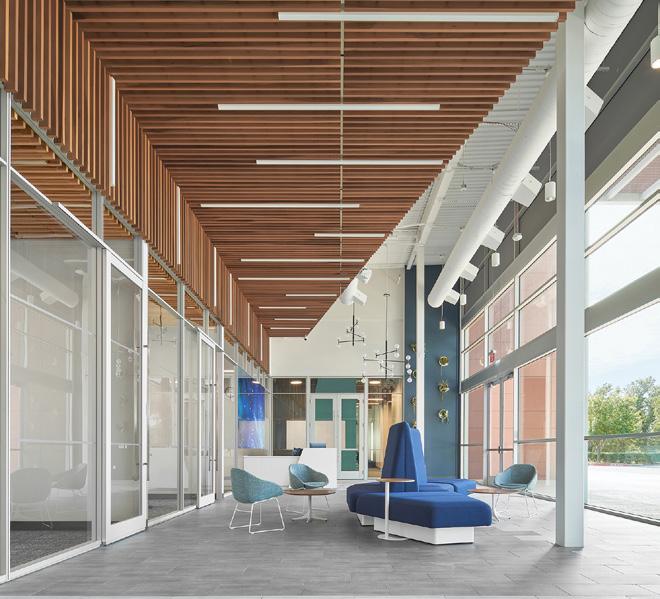
Transforming a 46,000 square foot Walmart into a cutting-edge laboratory and office space for Corning pushed the possibilities of adaptive reuse. This project, completed in just three months, involved installing advanced structures like air compressors, chill-water and deionized systems. Challenges came with managing the electrical loads of these MEP systems, as well as connecting them throughout the laboratories. Meeting the needs of the scientists and keeping in line with compliance codes required extensive mapping and a long approval process. Our solution was to select experienced and qualified subcontractors, who were able to work collectively in organized pool meetings during the pre-construction phase.
OWNER CONTACT:
Corning- 8201 FM 620, Austin, TX 78726
Richard Brotherton
Richard.Brotherton@corning.com
ARCHITECT CONTACT:
Abel Design Group- 826 Houston St. Suite 150, Austin, TX
Paul Labrant - 512-899-3500
RELATED STAFF:
Colbey Bullock, Estimator
Micheal Holiman, Project Manager
CDK GLOBAL
11809 Domain Drive, Austin, TX 78758
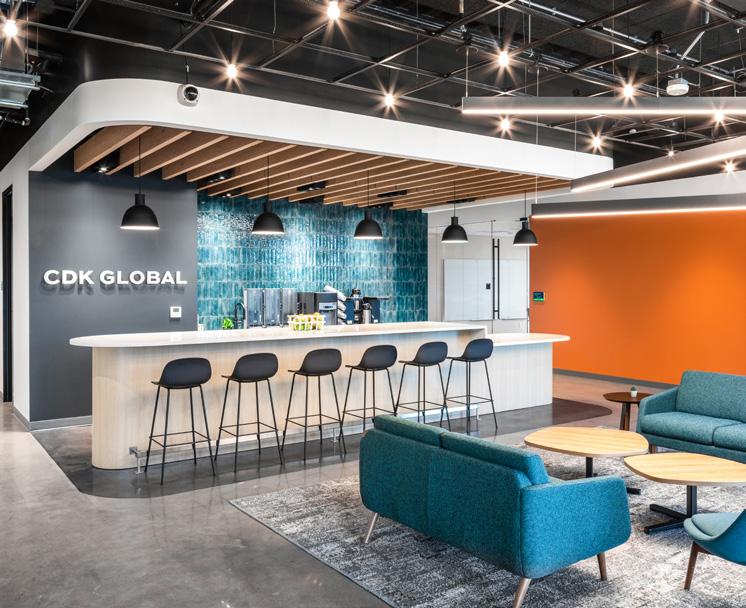
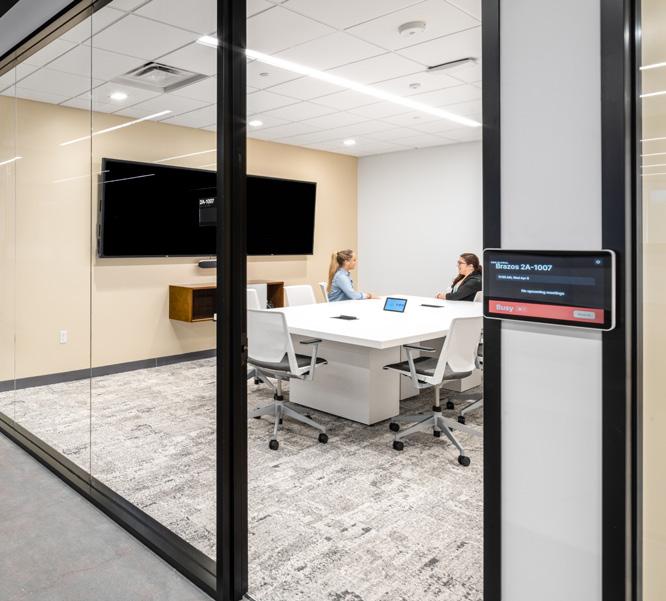
PROJECT DESCRIPTION:


COMPLETED 02/28/2023
$1,711,833.34 CONTRACT
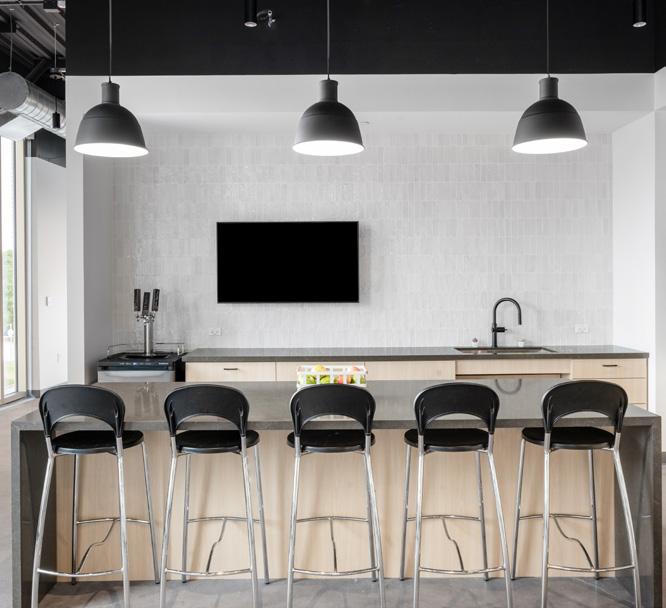
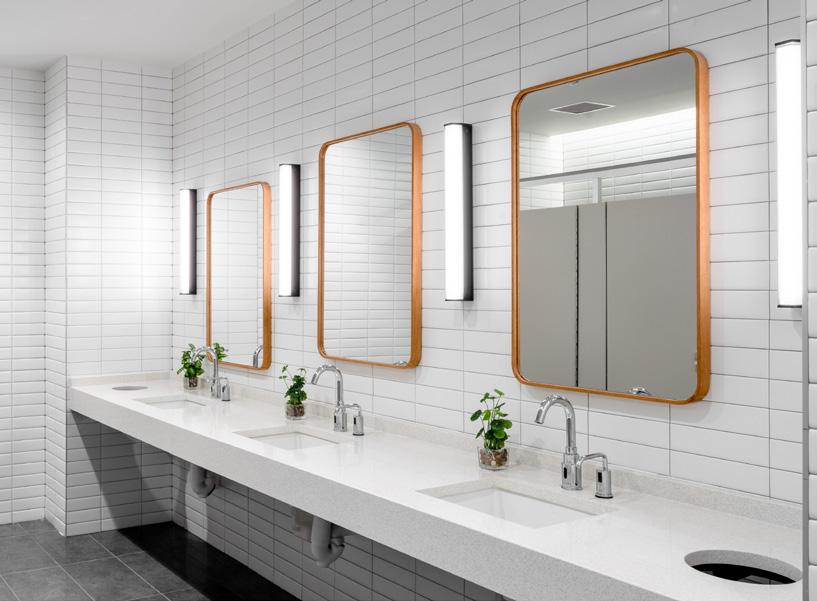
This Class-A Office remodel transformed CDK Global’s space into a flexible and collaborative environment. The scope covered a coffee lounge, huddle rooms, break rooms and open office spaces. The design featured a clean, modern aesthetic with wood accents and a mix of both open ceilings and acoustical ceiling tile. One key feature was an extra-wide, full glass overhead door, that connected the private conference room to an open training area. The door not only enhanced the space but allowed for seamless transitions between focused meetings and collaborative sessions. Staying under budget was a key priority for the owner, so extensive value engineering was practiced, exploring what alternatives could be implemented. Despite this, we were able to acquire stunning specialty lights, meeting room schedule interface tablets, floor-to-ceiling glass walls and bathroom wall tiling.
OWNER CONTACT:
CDK Global- 11809 Domain Drive, Austin, TX 78758
Mark O’Leary- 973-830-0760
ARCHITECT CONTACT:
Wight & Company- 211 N Clinton St #3N, Chicago, IL 60661
Jason Dwyer- 312-261-8234
RELATED STAFF:
Kamarie Clark, Estimator
Micheal Styre, Project Manager
BLUE SAGE
2700 Via Fortuna Dr., Suite 300, Austin, TX 78746

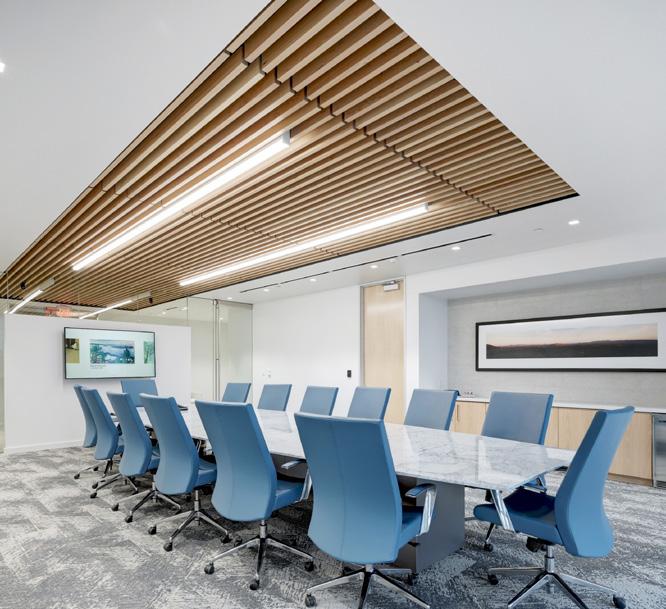
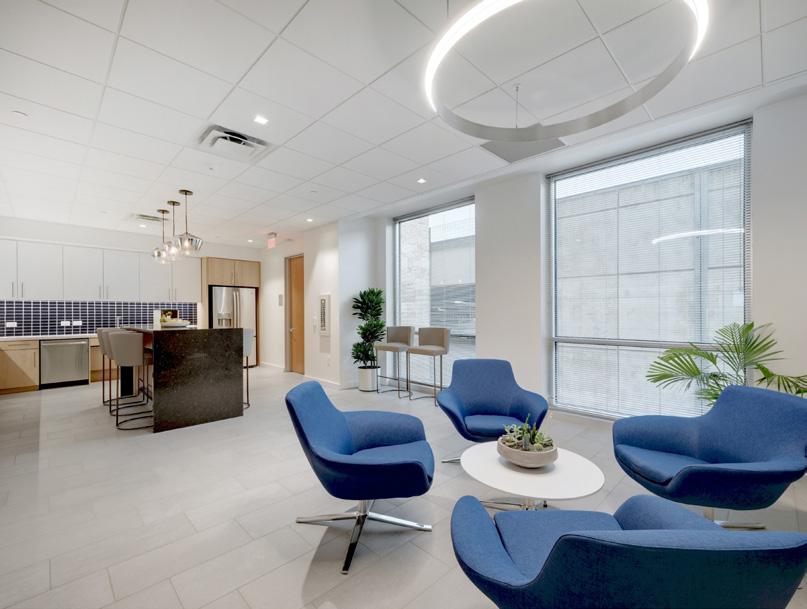
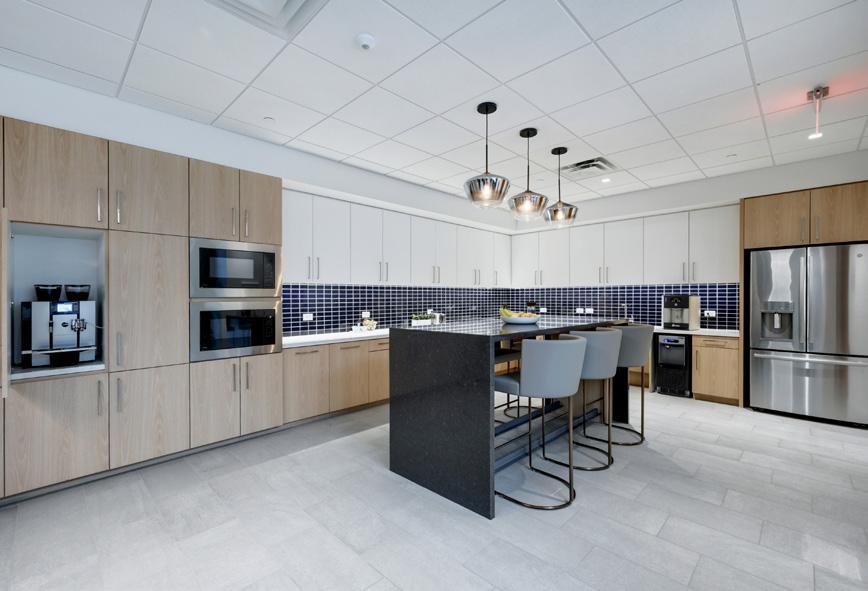
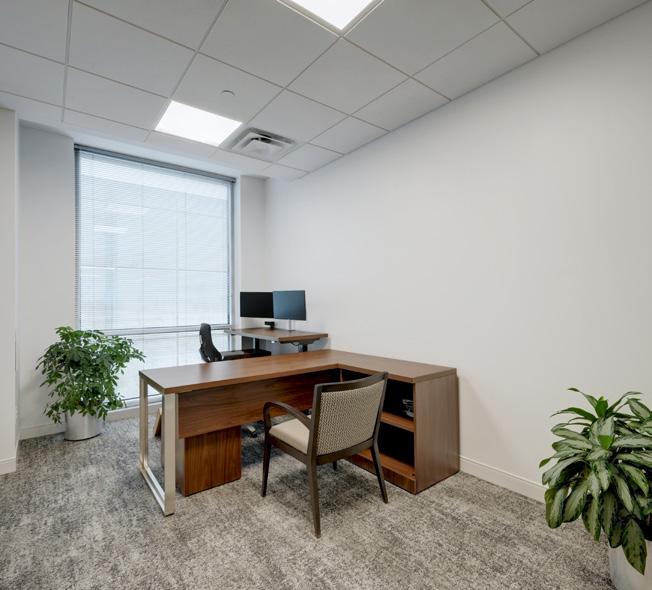
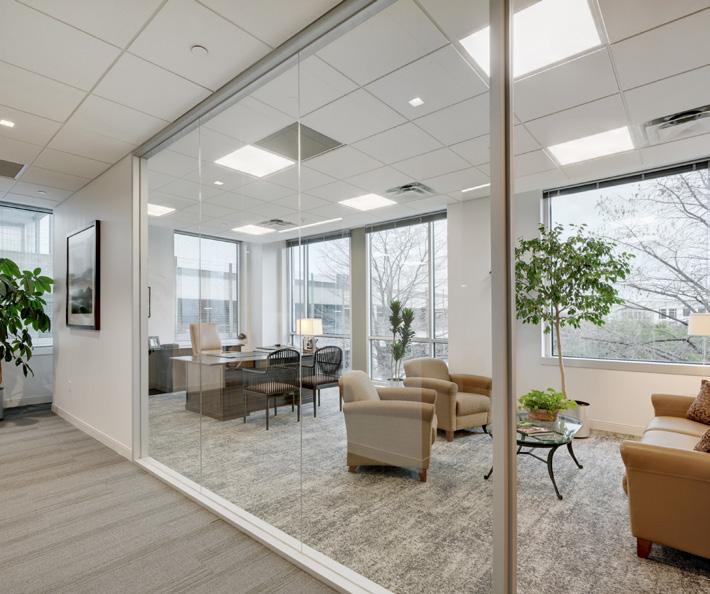
PROJECT DESCRIPTION:
The Blue Sage space is bright and inviting and you can be drawn to the two 9-wood ceiling features and a Venetian plaster wall that really make a statement. Careful attention was taken to detail as the team raced the clock to get Blue Sage in on time and back to work in their fresh space. The perimeter offices are equipped with large sidelites and glass fronts that provide the interior of the space with a great deal of natural light and the break room boasts a large island that really put the mark on the signature. The Trimbuilt drywall team pulled in a tall order installing the custom 9-wood features in 3-days time! We are extremely proud of the team involvement and quick decisions that drove the momentum on this project!
OWNER CONTACT:
Aquila Commerical-1717 W 6th St #400, Austin, TX 78703
Dustin Hogzett hogzett@aquilacommerical.com
ARCHITECT CONTACT: 6th River- 1601 S MoPac Expy Suite 100D, Austin, TX 78746
Ashley Sullivan 512-306-9928
RELATED STAFF:
Kamarie Clark, Estimator
Colbey Bullock, Project Manager
ARCHTYPE
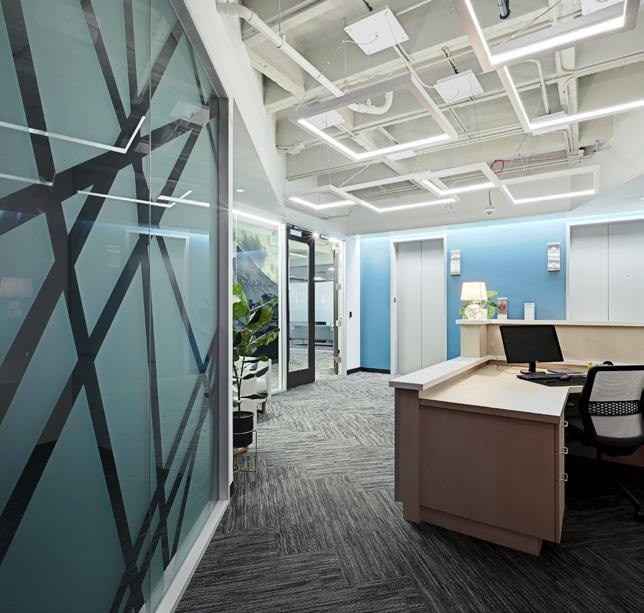
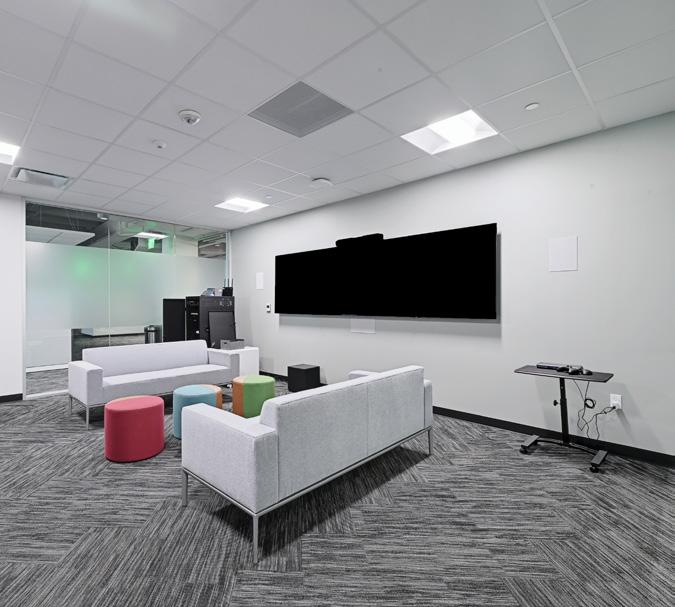
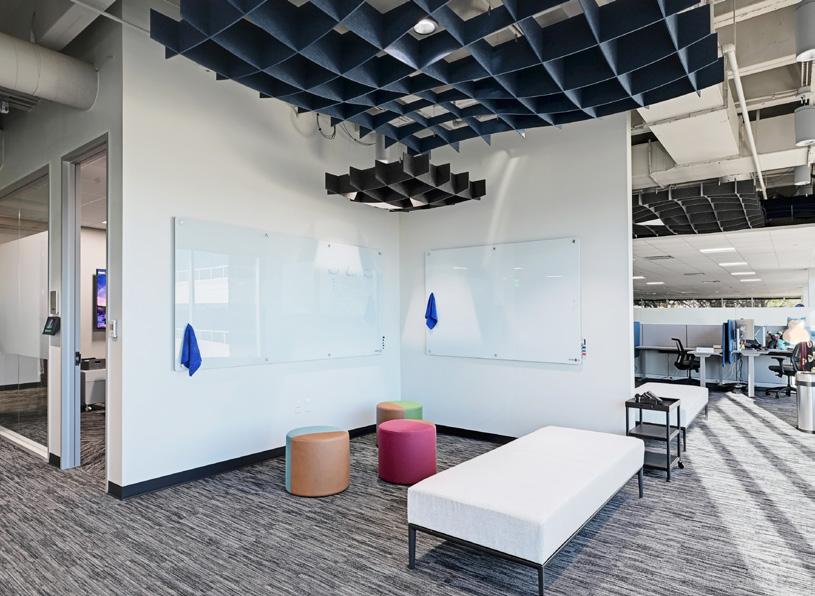
PROJECT DESCRIPTION:
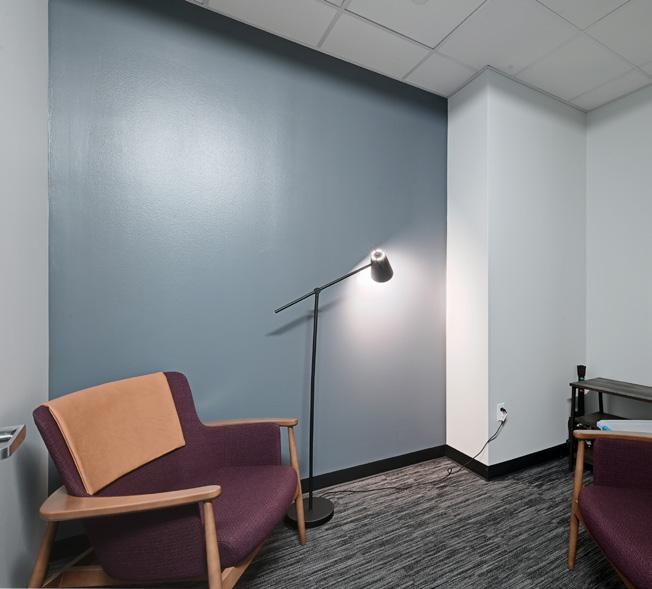
$1,439,270.62 FINAL COST 19,472
COMPLETED 08/30/2021
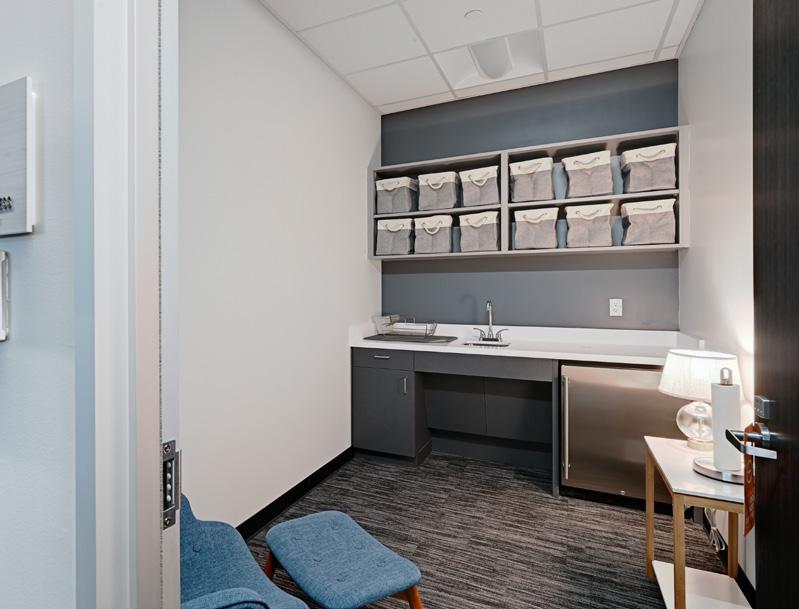

The project’s scope encompassed a dynamic mix of spaces, including open work areas, dedicated brainstorming zones, serene wellness rooms, media hubs, and multiple meeting rooms—all anchored by a spacious and inviting break room. To create visual interest, the design blended together open ceilings, suspended ceiling tiles and acoustic ceiling features. In the areas with the exposed ceilings, the ductwork, electrical conduit, and sprinkler pipes were all made white to create a cohesive look. The lobby made a bold first impression with custom signage featuring Archetype’s logo, complemented by decorative glass film on the meeting room windows. In the brainstorming areas, sleek glass whiteboards encouraged collaboration, while suspended acoustic ceiling features added both style and sound control. Throughout the space, striking wall graphics, finely crafted mill work, specialty LED lighting, and cutting-edge telecom data cabling came together to enhance both form and function.
OWNER CONTACT:
KDS- 2006 E Cesar Chavez St, Austin, TX 78702
Jill Laverentz
512-407-9001
ARCHITECT CONTACT:
KDS- 2006 E Cesar Chavez St, Austin, TX 78702
Jill Laverentz
512-407-9001
RELATED STAFF:
Kamarie Clark, Estimator
Eric Hausenfluck, Superintendent
BANKER’S TOOLBOX
12331 Riata Trace Pkwy, Bldg 4 Ste 200, Austin, TX 78727

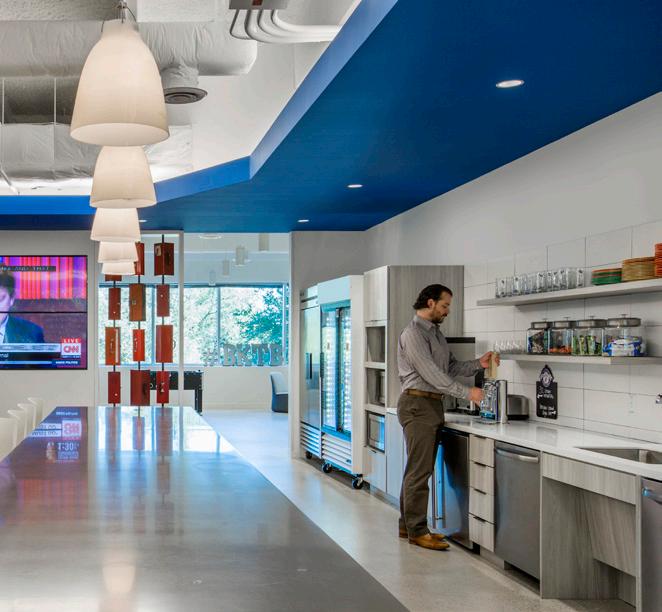

PROJECT
DESCRIPTION:
COMPLETED 03/01/20217
$1,158,918.23 FINAL COST
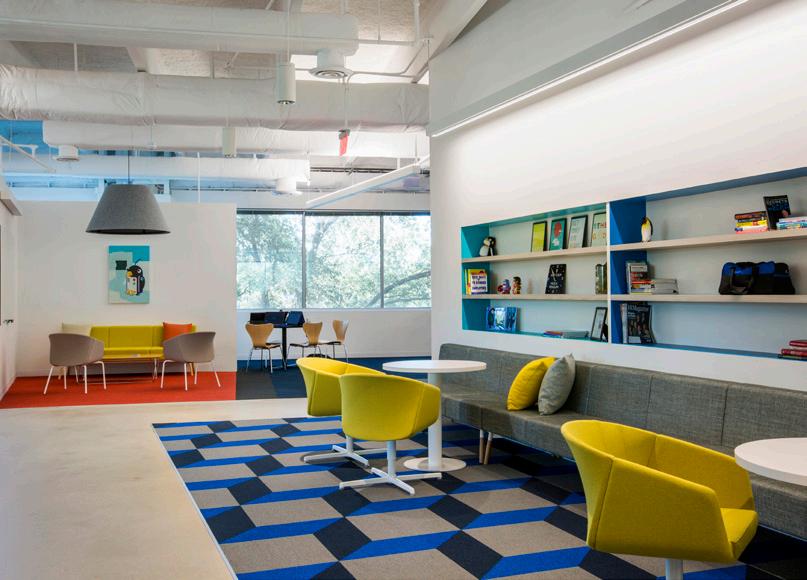
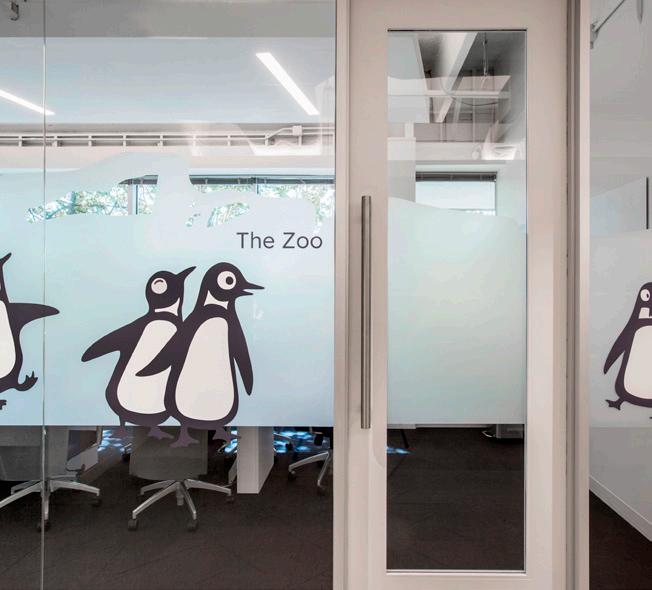
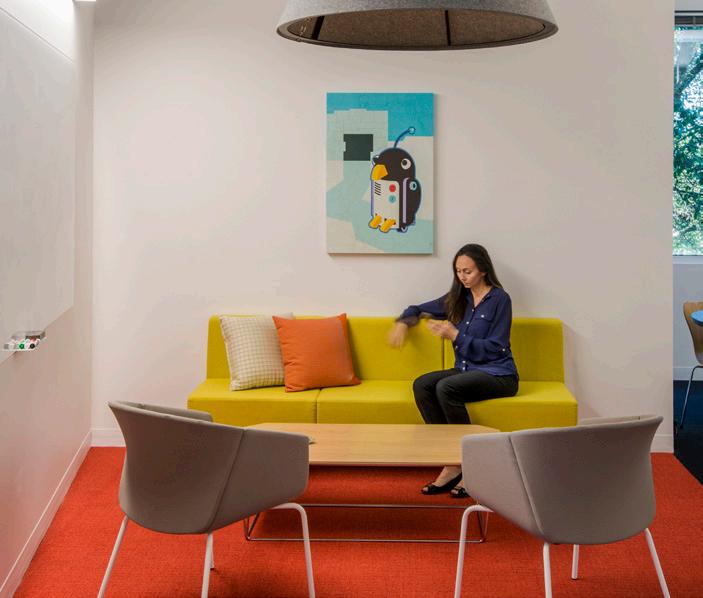
The goal for Banker’s Toolbox’s tenant finish-out was a fun, colorful environment for their staff to enjoy. With a multitude of game, lounge, breakout and conversation areas, the space allowed for effortless team bonding. Almost every wall and glass window were either covered in graphics or geometrically painted designs, and the carpeting followed a rhombic pattern, creating a truly vibrant atmosphere. Custom mill work was crafted for complete cohesiveness, as the front desk, kitchen, coffee bar nooks, and recessed bookshelves were all given matching laminate.
OWNER CONTACT:
Square One- 1000 Westbank Dr #4a, West Lake Hills, TX 78746
Ben Snyder
Bsnyder@squareoneconsultants.com
ARCHITECT CONTACT:
Gensler- 1011 S Congress Ave Bldg 1, Suite 200, Austin, TX 78704
Dawn James
512-407-9011
RELATED STAFF:
Colbey Bullock, Estimator
Tanner Shearer, Project Manager
REFERENCES

COUSINS
PROPERTIES
6300 Bee Cave Road
Building II, Suite 220 Austin, Texas 78746 (512) 485-7251
Heather Haney
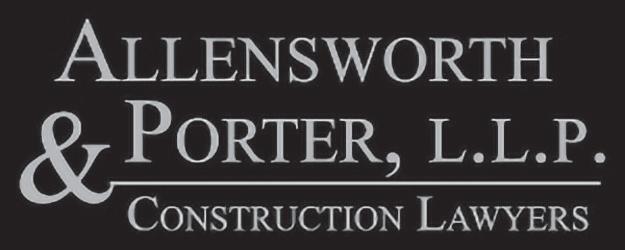
ALLENSWORTH & PORTER
100 Congress Avenue, St 700 Austin, TX 78701 (512) 708-1250
Joe Basham
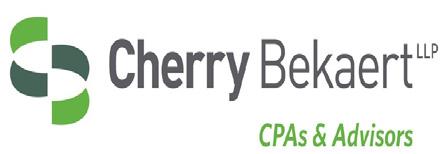
CHERRY BEKAERT
221 West 6th Street Suite 1200 Austin, Texas 78701 (512) 479-6000
Greg Skelton

GENSLER
212 Lavaca Street Suite 390 Austin, Texas 78701 (512) 867-8122
Jennifer Mejia

ENDEAVOR
500 West 5th Street Suite 700 Austin, Texas 78701 (512) 501-5915
Shawna Gross
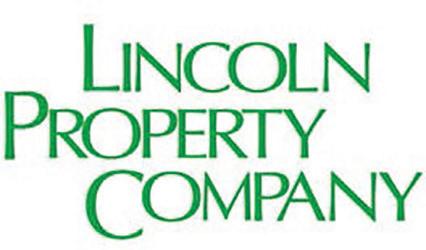
LINCOLN PROPERTY COMPANY
201 W. 5th Street, Suite 1200, Austin, TX 78701 (512) 322-3210
David Weaver

PAGE
400 W. Cesar Chavez Street, St. 500 Austin, Texas 78701 (512) 472-6721
Jenn Bussinger

STG DESIGN
828 W 6th Street, Suite 300 Austin, Texas 78703 (512) 899-3500
Wendy Rosamond

TRANSWESTERN
901 S MoPac Expy #250 Austin, Texas 78746 (512) 328-5600
Heidi Kelly
ADDITIONAL REFERENCES AVAILABLE UPON REQUEST




